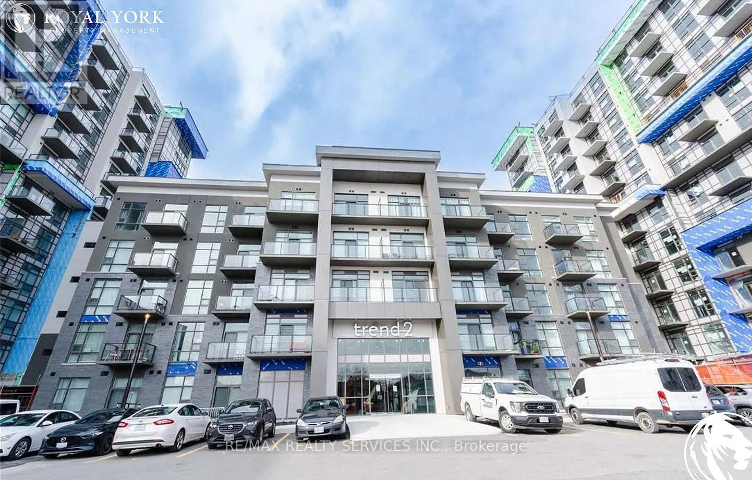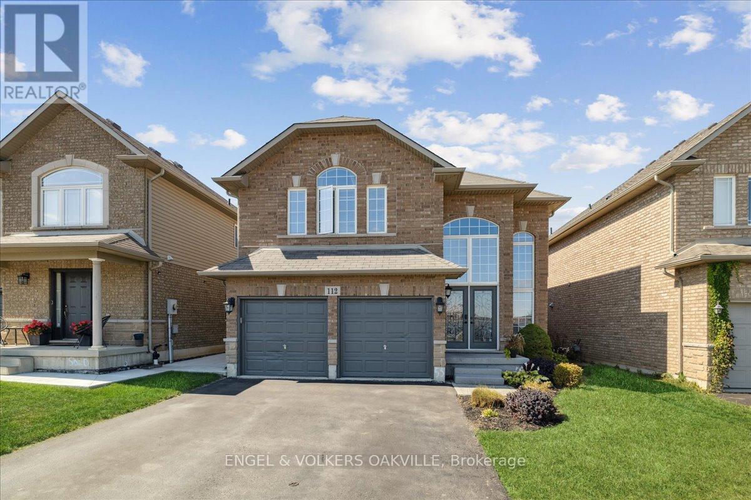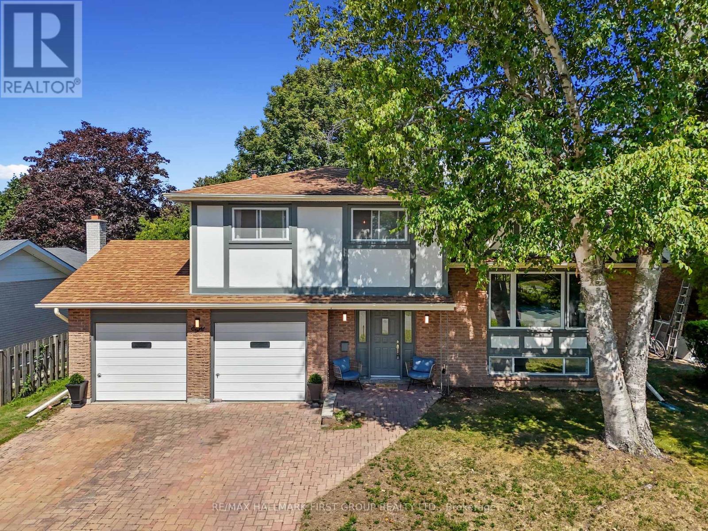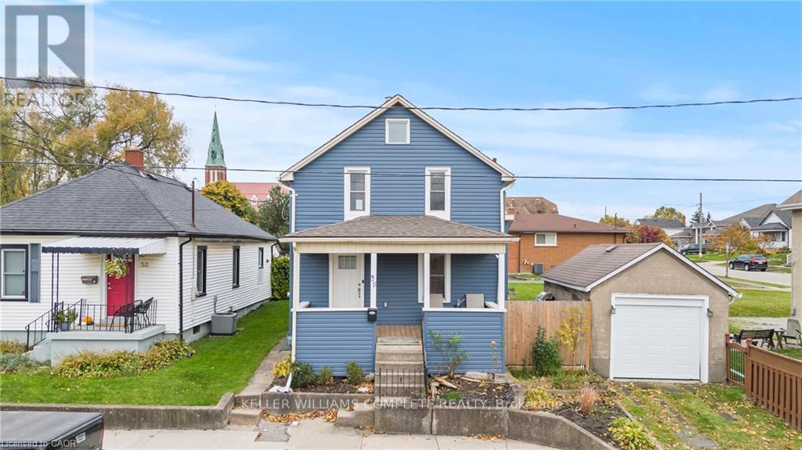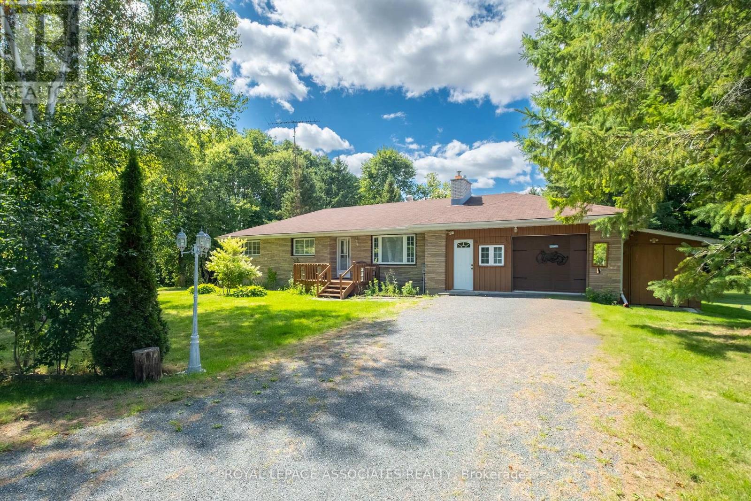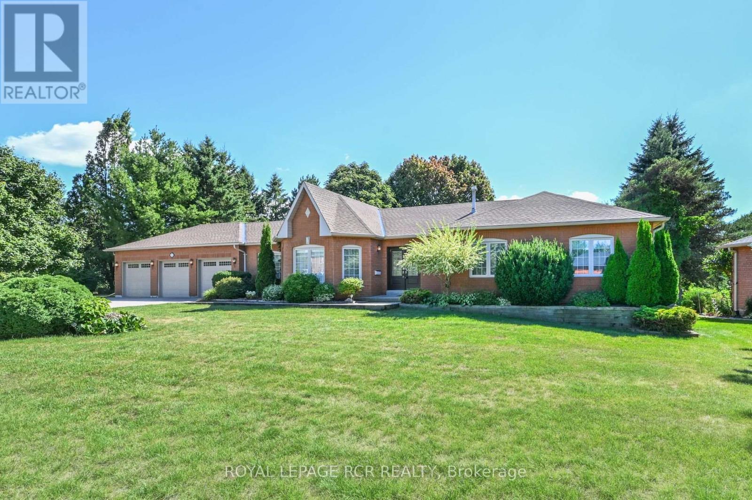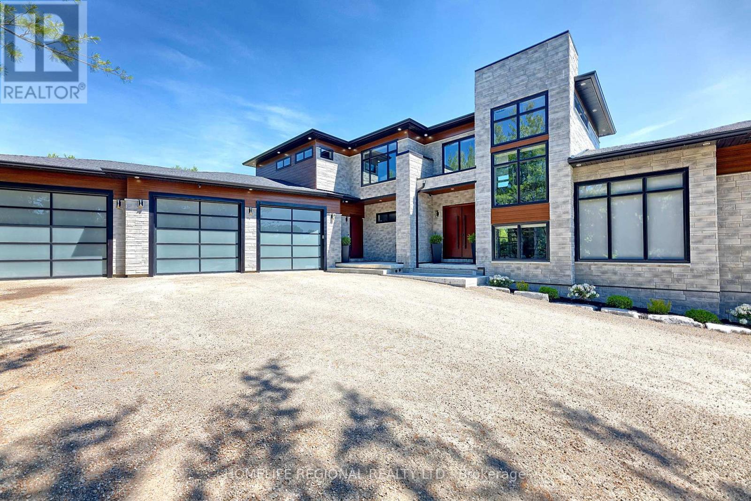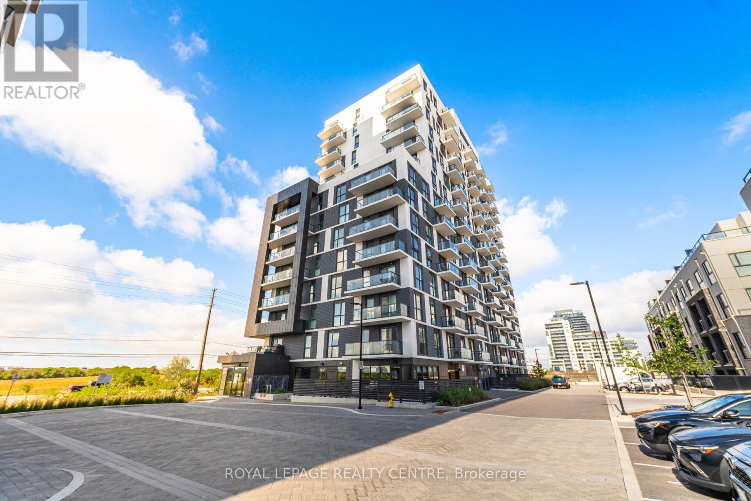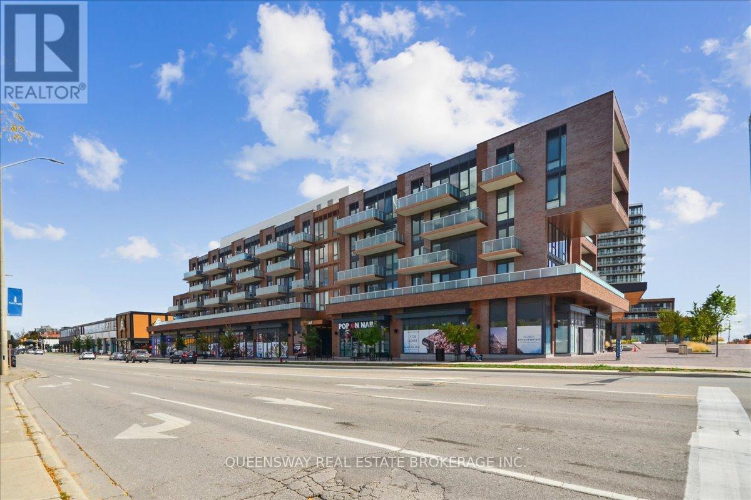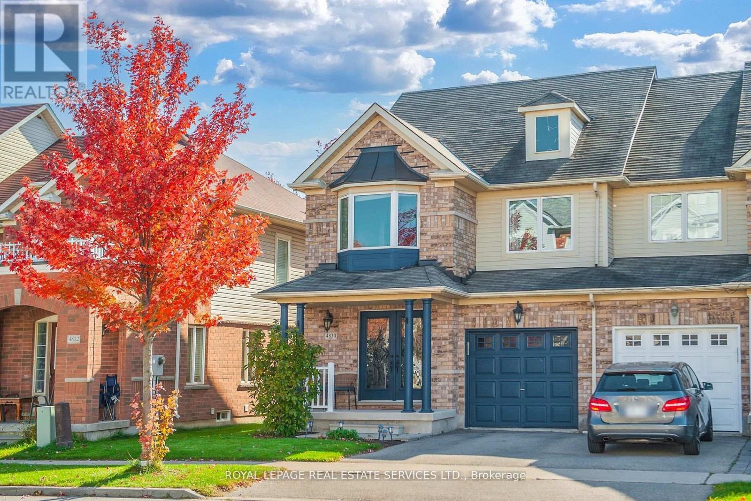429 - 460 Dundas Street
Hamilton, Ontario
Welcome to this bright and modern 1-bedroom, 1-bathroom condo in the heart of Waterdown. This thoughtfully designed unit offers 9-foot ceilings, vinyl plank flooring, a private balcony, and the convenience of ensuite laundry. The upgraded kitchen is equipped with stainless steel appliances and laminated countertops, making it both functional and stylish. Included with the unit are 1 parking space and 1 locker. Building amenities feature an outdoor patio, visitor parking, BBQ area, recreation room, gym, pilates room, and more, providing everything you need for comfort and convenience. Ideally situated, this location is surrounded by green space, hiking trails, and bike paths, while offering easy access to parks, restaurants, trendy cafés, shopping, public transit, Aldershot GO Station, and major highways. This condo combines lifestyle, convenience, and connectivity in a vibrant community. (id:24801)
RE/MAX Realty Services Inc.
112 Fletcher Road
Hamilton, Ontario
Welcome to 112 Fletcher Road, an exceptional 3+1 bedroom, 4-bathroom family home that defines luxury and comfort. With over $200,000 in premium upgrades, this property is a complete showstopper! Step inside the elegant foyer that opens to a fully renovated main floor featuring engineered hardwood, designer lighting, and a seamless, open-concept layout perfect for both family living and entertaining. The custom-designed kitchen is a chefs dream, complete with polished HanStone countertops, an undermount sink, S/S appliances, a beverage centre, open shelving, pot lights, and extensive storage including full pantry roll-outs. The kitchen overlooks the bright and airy family room, where vaulted ceilings and sun-filled windows surround a stunning gas fireplace. The flow through formal dining room is ideal for hosting dinners or family gatherings. A beautifully finished laundry room with custom cabinetry, undercounter sink, and HanStone countertops as well as a 2 piece powder room round out the main floor. Upstairs, the spacious primary bedroom retreat features large windows, a walk-in closet, and a luxurious four-piece ensuite bathroom. Two additional generously sized bedrooms and another well-appointed four-piece bathroom provide ample space for a growing family or home office needs.The fully finished lower level offers even more versatility, with a cozy additional family room, a full bedroom, and three-piece bathroom, perfect for hosting guests, or for a teen suite. Step outside to your private deck & enjoy a hot tub in the top-of-the-line Jacuzzi soaker tub, the perfect way to unwind under the stars at the end of the day. Ideally located just minutes from the Red Hill and LINC parkways, top-rated schools, parks, shopping, and restaurants, this home offers not just luxury, but convenience. Beautifully renovated, impeccably maintained, and move-in ready, 112 Fletcher Road is a home that's sure to impress even the most discerning buyer! (id:24801)
Engel & Volkers Oakville
43 Acredale Drive
Hamilton, Ontario
Escape to the tranquil, picturesque village of Carlisle with this charming, long-time owner-occupied detached bungalow. Nestled on a quiet street with over 0.5-acre lot, this property offers a wonderful curb appeal, serene setting and unparalleled potential for renovation. Built in1986, the home is in mostly original condition, providing a perfect canvas to create a modern masterpiece for comfortable, one-level living. The functional layout features practical open space, including an eat-in kitchen, a large family room with a cozy wood-burning fireplace, spacious dining room, and two main-floor bedrooms. This home is complete with three full bathrooms, an oversized double-car garage, and along driveway that accommodates at least six cars. Finished basement offers huge recreation room with gas fireplace, one more bedroom, hobby room and lots of storage. Enjoy the peaceful country atmosphere from the covered porch or the bright glass sunroom. While the house awaits its stunning transformation, some key updates have already been completed for your peace of mind, including vinyl windows, a new furnace in 2024, and a new AC unit in 2023. Beyond its quiet streets, Carlisle offers a close-knit community with local amenities and easy access to larger urban centre like Hamilton and Waterdown. This is a fantastic investment opportunity for those with vision, ready to capitalize on a desirable location and the allure of rural charm. (id:24801)
Royal LePage Burloak Real Estate Services
6 Shadyridge Place
Kitchener, Ontario
Welcome to 6 Shadyridge Place, Kitchener. A spacious 4+1 bedroom, 4 bathroom home with a fully finished basement, perfect for a growing family. The main floor features a bright family room with a gas fireplace, a separate dining room, a living room, and a large eat-in kitchen with sliders leading out to the great sized backyard. You'll love the concrete patio and large wooden gazebo, perfect for relaxing or entertaining. Convenient main floor laundry adds to the ease of everyday living. Upstairs, you'll find four bedrooms, including a primary bedroom with a walk-in closet and a 5-piece ensuite featuring a jacuzzi tub. A full 4-piece bathroom serves the additional bedrooms. The finished basement offers even more living space, complete with a rec room, 3-piece bathroom, and an additional bedroom or office, adaptable to whatever your family needs. With just a little TLC, you can truly make this home your own. Set on a quiet court in a highly sought-after Kitchener neighbourhood, this property offers over 2,300 sq. ft. of living space. Homes on this street rarely come to market. Don't miss the chance to make this one your own. (id:24801)
RE/MAX Real Estate Centre Inc.
8 Ravensdale Road
Cobourg, Ontario
Situated on a quiet street in Cobourg's highly desirable West Pebble Beach neighbourhood, this 4-bedroom family home combines space, comfort, and lifestyle, just steps from Lake Ontario. The spacious entry hall offers a large closet, guest bathroom, and direct access to the family room featuring a cozy fireplace and walkout to the patio. The open principal living space includes a sunlit living room with a large front window and carpet-free layout, creating a warm and functional flow. The kitchen is designed for both everyday living and entertaining, showcasing an island breakfast bar with contemporary pendant lighting, matching appliances with a sleek hood vent, tile backsplash, undermount sink, and a dining area with a walkout that extends gatherings outdoors. Upstairs, four well-appointed bedrooms and a modern full bathroom provide comfort for the entire family. The lower level adds versatility with a rec room, games or play area, a laundry room, an additional bathroom, and ample storage space. Step outside to enjoy an elevated deck off the kitchen, ideal for BBQs and al fresco dining, plus a ground-level patio from the family room for evening relaxation. Mature trees, green space, and a fire pit area complete the outdoor retreat. Located just moments from Downtown Cobourg and the shores of Lake Ontario, this property offers both a lifestyle and convenience. Don't miss the opportunity to make this home yours. (id:24801)
RE/MAX Hallmark First Group Realty Ltd.
55 Albert Street W
Thorold, Ontario
Priced to sell! Welcome to 55 Albert Street W., Thorold a stylish, move-in ready gem that combines modern updates with low-maintenance living in a location that truly delivers. This beautifully updated 3 bedroom, 2.5 bathroom home is the perfect starter for anyone ready to step into homeownership or add a solid property to their portfolio. From the moment you walk in, youll love the bright, functional layout and fresh finishes throughout. The spacious eat-in kitchen shines with sleek cabinetry, new countertops, and stainless steel appliances ready for your next home-cooked meal. Step outside to your private, easy-to-care-for yard. Ideal for summer BBQs, and morning coffee, without the hassle of heavy yardwork. This home has a 2-car driveway, conveniently located at the back of the home, with private laneway access and a side door that leads directly into the kitchen making everyday living and grocery runs a breeze. Tucked away on a quiet street, yet just minutes from parks, shopping, highway access, Brock University, and Niagara College, this home offers unbeatable convenience and lifestyle. Why rent when you can own a place that checks every box? Newly updated, affordable, and ready to go - don't miss your chance! (id:24801)
Keller Williams Complete Realty
4146 County Rd 30
Trent Hills, Ontario
Immaculate 3+1 Bedroom Solid Brick Country Bungalow on a Stunning 1+ Acre Lot. Nestled next to the prestigious Pine Ridge Golf Course, this beautifully maintained solid brick bungalow offers the perfect blend of country charm and modern comfort, just minutes from Warkworth's town centre. Set on a private, treed, and landscaped 1+ acre lot, the property is full of potential for outdoor enjoyment, expansion, or simply soaking in the serene surroundings. Step inside to discover spacious living areas with brick fireplaces featuring gas inserts on both levels, creating a warm and inviting atmosphere year-round. Front and rear decks provide ideal spaces for entertaining or relaxing, while a screened sunroom off the rear deck is perfect for enjoying year-round evenings in comfort. A brand new, fully renovated basement offers additional living space, ready to be enjoyed as a family room, home office, or recreation area. Practical design includes an enclosed breezeway connecting the attached 1.5-car garage to the kitchen, combining functionality with ease of living. Recently updated roof in this well cared for home provides peace of mind. This immaculate country home combines privacy, elegance, and convenience, offering a rare opportunity to enjoy quiet, country living with town amenities just moments away, including a short drive to Campbellford and Cobourg. (id:24801)
Royal LePage Associates Realty
1 Bayberry Road
Mono, Ontario
Welcome to 1 Bayberry Road in the prestigious Cardinal Wood Estates! This charming 3-bedroom, 3-bathroom bungalow, set on just under an acre, offers a fantastic opportunity to reside in one of the most sought-after neighborhoods in Dufferin County. This well-loved home features generously sized rooms, including a family room with a cozy gas fireplace. The kitchen, complete with an eat-in area, opens onto a deck overlooking a huge yard. The living and dining rooms are bathed in natural light from numerous windows. The primary bedroom boasts a 3-piece ensuite and a stunning view, while bedrooms 2 and 3 share a 4-piece bathroom. The main floor also includes a powder room and a separate laundry room with access to a spacious 3-car garage. An expansive basement awaits your creative touch. The location is unbeatable - just 1 minute to Highway 10, 3 minutes to Orangeville's restaurants and shopping, and just 5 minutes to the Hockley Valley Resort for skiing and golf. Enjoy a walk to Monora Park and its trails, or head one street over to a park with a baseball diamond, pickleball, and open spaces. This home truly has it all! Don't miss out! See "More Photos" for video tour and "Multimedia" for virtual tour including interactive walk-through! (id:24801)
Royal LePage Rcr Realty
5329 First Line
Erin, Ontario
Welcome to 5329 First Line an architectural master piece nestled in nature, where luxury meets serenity. This exceptional property offers approximately 7,000 sq. ft. total of luxurious living space, and approximately 4111 sq. ft. above ground! Set on a quiet rural road and nestled on a breathtaking 10-acre lot, including 8 acres of pristine conservation land. Featuring 4 spacious bedrooms and 5 bathrooms, each bedroom comes complete with its own walk-in closet and private ensuite bathroom, delivering comfort, privacy, and elegance at every turn. The open-concept main floor boasts soaring ceilings in the great room, a gourmet kitchen with an oversized waterfall island, walk-in pantry, and access to multiple decks perfect for seamless indoor-outdoor living. The fully finished lower level includes a stunning wet bar area with a built-in pizza oven and charcoal BBQ, plus a rough-in for a hot tub ideal for entertaining or relaxing in style. The oversized heated 3-car garage is equipped with Wi-Fi-enabled openers, Massive 10x10 oversized garage doors, and roughed-in EV charging outlets. Extensive nature trails throughout the property, a short walk to the Eramosa River great for fishing and exploring. This is a rare opportunity for the discerning buyer seeking a private, show-stopping home that combines luxury, functionality, and the beauty of nature. If you have been searching for something truly special, your search ends here. Please see attached for an unparalleled level of upgrades, features, and chattels too many to list. (id:24801)
Homelife Regional Realty Ltd.
810 - 345 Wheat Boom Drive
Oakville, Ontario
Absolutely Stunning!! Introducing A Pristine Fully Upgraded, Highly Coveted 2 Bedroom And 2 Bath Corner Unit Condominium In The "Oakvillage" By Minto Communities. Upscale Finishes Throughout Include Wide Plank Flooring Thru-Out, Soaring 9 Foot Ceiling, With Floor To Ceiling Windows, Stylish Window Coverings. The Modern Kitchen Offers An Upgraded 8 Foot Centre Island, Premium Countertops, Stylish Backsplash, Stainless Steel Appliances And Generous Amount Of Cabinet Storage. An Open Concept Living And Dining Area Filled With Lots Of Natural Light Leading To An Oversized Private Balcony. The Spacious Primary Includes A Walk-In Closet And Upgraded 4 Pc Ensuite. Fully Equipped With Smart Home Technology Including Keyless Entry, 2 Way Video Calling, Climate Controlled Thermostat And Security System. 1 Owned Parking And Owned Locker. Maintenance Fees Include The Internet! State Of The Are Condo Amenities Includes Plate Recognition For Secure Underground Parking, Fitness Centre, Party/Event Room, Outdoor Bbq Area. Easy Access To Highways, Go And Transit Options, Shopping, Dining, Array Of Cafes, Parks And Trails. In The Heart Of Oakvilles Vibrant Dundas And Trafalgar Community! (id:24801)
Royal LePage Realty Centre
443 - 215 Lakeshore Road W
Mississauga, Ontario
** Prime Corner Unit w Terrace** Welcome to your dream home in the heart of Port Credit's most coveted neighbourhood. This exceptional corner unit combines sophisticated design with unbeatable convenience in a boutique building that's just one year old. ~Thoughtfully Designed Space~ The split floor plan offers 2 generous bedrooms, 2 full bathrooms, and a versatile den perfect for a home office. With 1,185 square feet of total living space (836 sq ft interior + 349 sq ft outdoor), this is one of the most spacious units available. ~Move-In Ready~ Fully furnished and equipped simply bring your belongings and start living. High, smooth ceilings and premium contemporary finishes throughout create an atmosphere of modern luxury. ~Indoor-Outdoor Living~ Flooded with natural light, the open-concept layout flows seamlessly to not one, but two private outdoor spaces ideal for entertaining or quiet morning coffee. ~Unbeatable Location~ Step outside to discover Port Credit's vibrant lifestyle at your doorstep. Grocery stores, banks, charming cafes, and waterfront amenities are all within walking distance. This is urban living elevated. Experience the perfect blend of style, space, and location. **Parking, locker & internet included** (id:24801)
Queensway Real Estate Brokerage Inc.
4830 Thomas Alton Boulevard
Burlington, Ontario
Welcome to 4830 Thomas Alton Boulevard, a Gorgeous End Unit Townhouse (Same As A Semi Detached) in the Coveted Alton Village Neighbourhood. Fall In Love With This Completely Turn Key Ready Home! Hardwood Floors On Main & Second Levels, STUNNING SHOWSTOPPER KITCHEN Featuring A Large Centre Island With Seating, Quartz Countertops, Stainless Steel Appliances, Tons of Storage, Overlooks The Spacious Family Room - The Perfect Place To Entertain & Keep An Eye On The Kids While Preparing Meals. Breakfast Area With Walkout to Deck, Interlocked Patio & Fully Fenced Backyard. Oversized Primary Bedroom With Renovated 5pc Ensuite Bathroom & Walk In Closet. Spacious Second & Third Bedrooms. Professionally Finished Basement With Recreation Room, Office Space & 4th Bedroom With Ensuite Bathroom. A Great Option For Multigenerational Families, Nanny or In-Law Suite. Single Car Garage With Access To The Home. NOT Your Cookie Cutter Home With Builder Grade Finishes! Lots of Upgrades, So Much Attention To Detail & Pride of Ownership Makes This Home Stand Out From Others In The Area. Conveniently Located Near Shops, Restaurants, Schools, Highways & So Much More. You'll Fall In Love With This One! (id:24801)
Royal LePage Real Estate Services Ltd.


