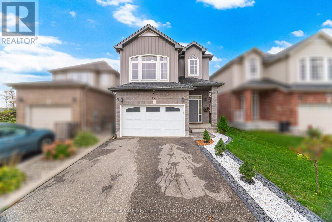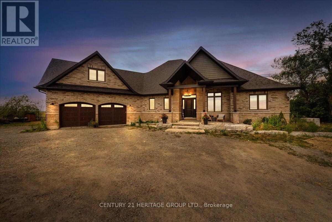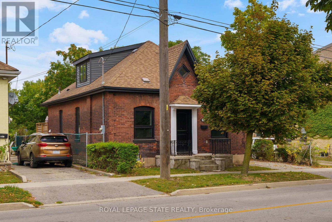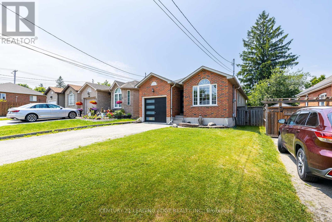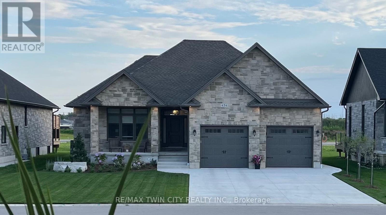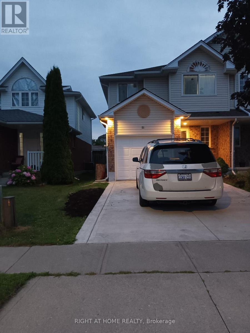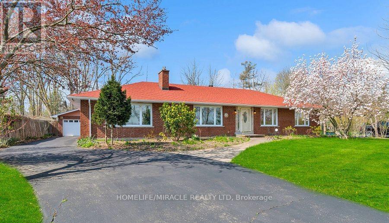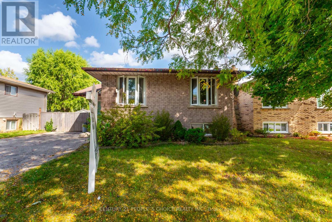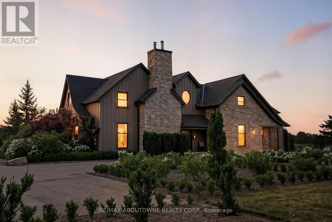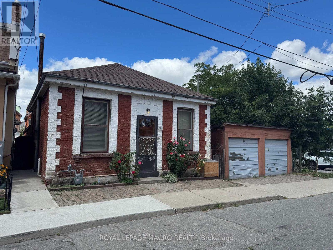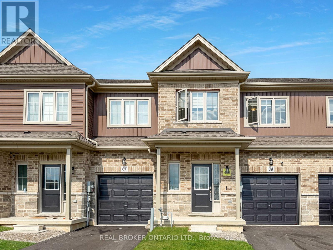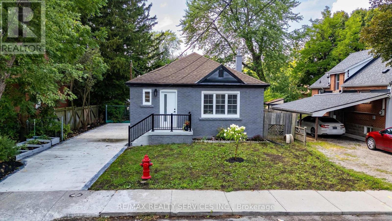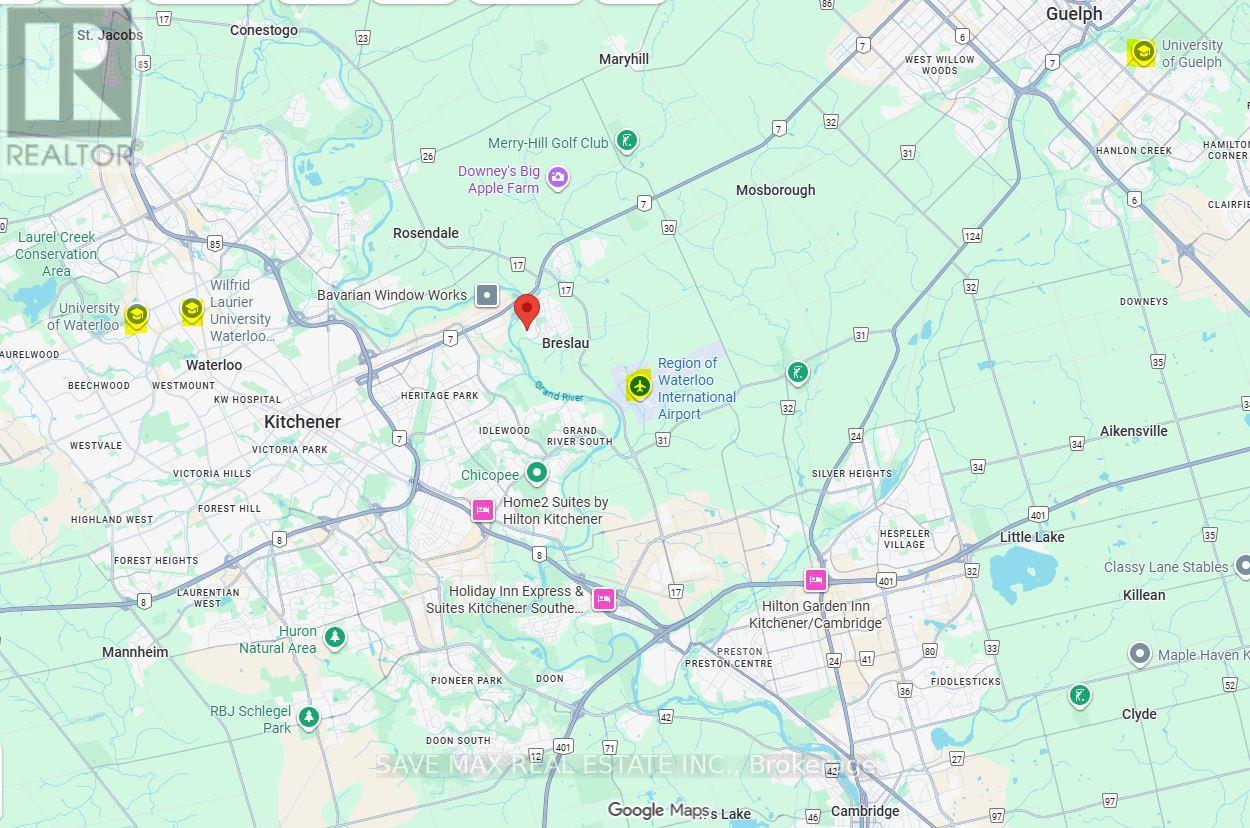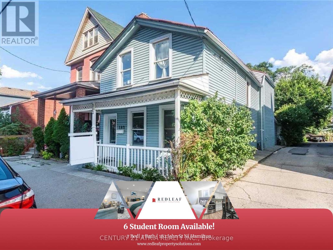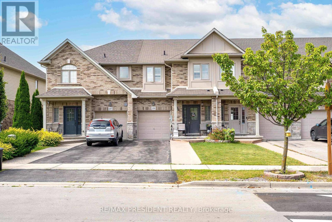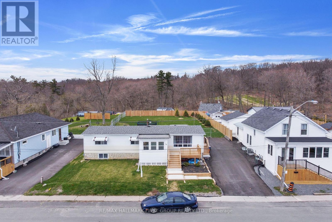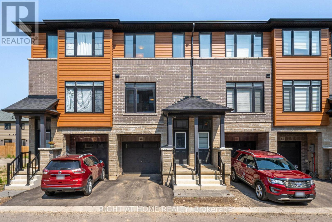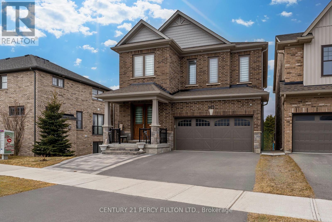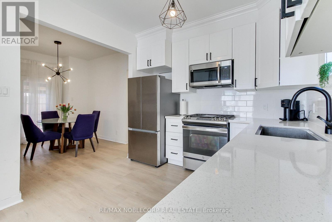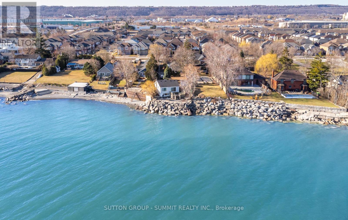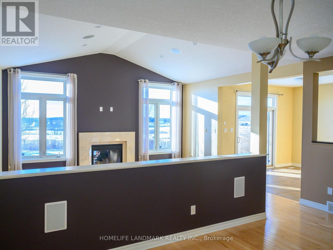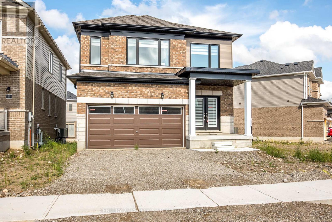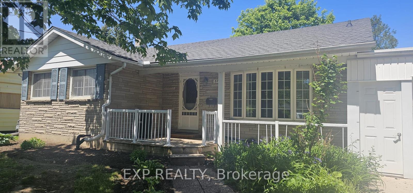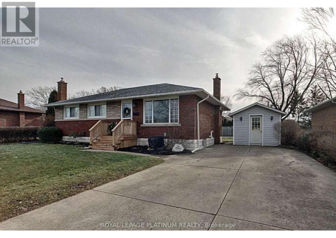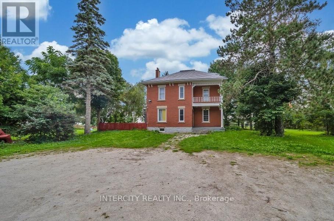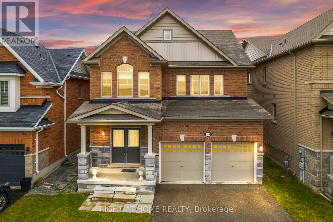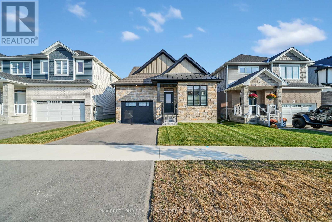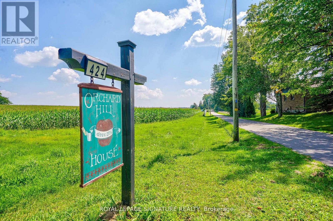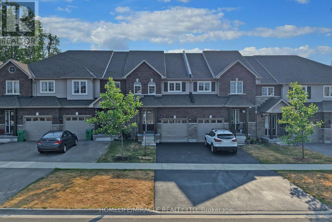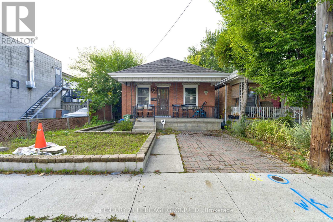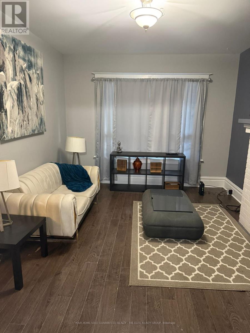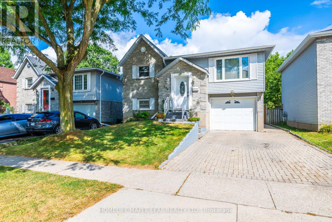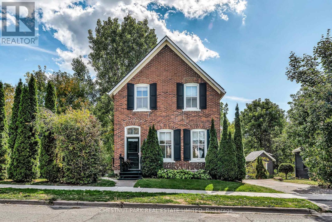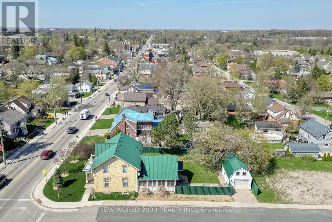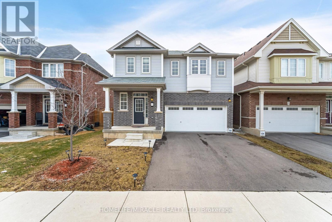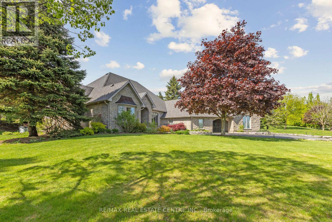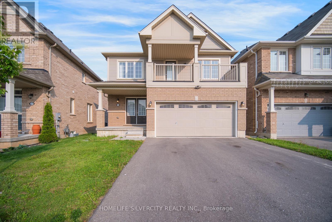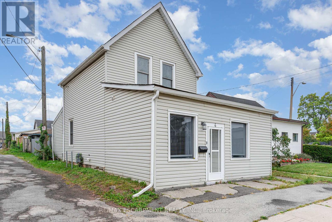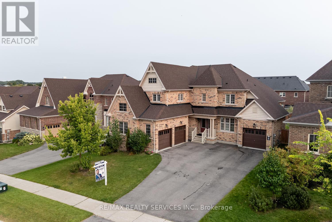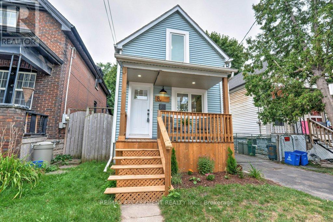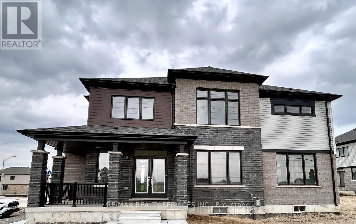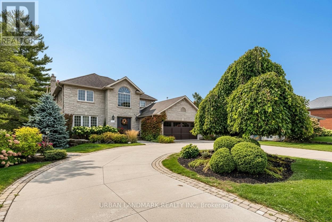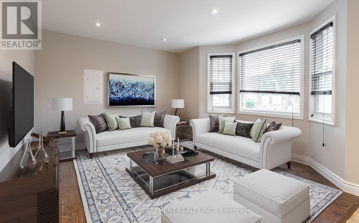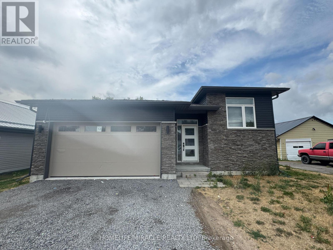80 Sparrow Avenue
Cambridge, Ontario
Welcome to a Stylish, Spacious, Move-In Ready & Nestled in the sought-after East Galt neighborhood, this beautifully maintained detached home offers modern comfort and smart upgrades in a family-friendly setting. Just minutes from shopping, top-rated schools, parks, highways, and everyday amenities, this home delivers convenience without compromise. Step inside to an open-concept main floor that boasts 9' ceilings, upgraded 8' interior doors, and elegant engineered hardwood flooring throughout the main and second levels. The heart of the home features a modern kitchen with a sleek breakfast bar, seamlessly flowing into a bright dining area and spacious living room with a walkout to your fully fenced backyard perfect for entertaining or enjoying quiet evenings outdoors. Upstairs, you'll find 9-foot ceilings and upgraded 8-foot doors throughout, adding a sense of openness and luxury. The original large family room has been thoughtfully reconfigured to create a fourth bedroom along with a cozy family space offering flexibility to suit your needs, with the option to easily convert it back to its original layout. The spacious primary suite features a 3-piece ensuite and a walk-in closet, while additional generously sized bedrooms share a modern 4-piece main bathroom. Large windows throughout the upper level flood the space with natural sunlight, creating a warm and inviting atmosphere. But that's not all the newly finished basement with a separate entrance is ideal for multi-generational. It features two additional rooms, a second kitchen with stainless steel appliances, laminate flooring, and an additional laundry area for complete independence and comfort. Don't miss your chance to own this turn-key home in one of Cambridge's most desirable communities. Whether you're upsizing, investing, or looking for multigenerational potential80 Sparrow Avenue has it all. (id:24801)
Royal LePage Real Estate Services Ltd.
505 Eldon Station Road
Kawartha Lakes, Ontario
Nestled in the heart of Kawartha Lakes, this stunning custom-built home offers the perfect blend of space, style, and serenity. Set on a peaceful lot in the charming community of Woodville, this 2018-built residence boasts over 5,100 sq. ft. of total living space and Here are the Top 5 Reasons Why You'll Fall in Love with This Exceptional Property: 1) The home offers 2,783 sq. ft. above ground, plus a fully finished 2,363 sq. ft. basement perfect for large families, entertaining, or multigenerational living. 2) Built in 2018 with quality craftsmanship, soaring ceilings, modern finishes, and an oversized 22x24 ft. attached garage, this home blends comfort, style, and function. 3) The open-concept kitchen (2024 )feature sample cabinetry and a layout ideal for everyday family living or hosting guests, flowing seamlessly into the spacious living and dining areas. 4) The impressive Brand new finished basement (July 2025)includes two large bedrooms, a modern 3-piece bathroom, and generous space for a recreation room, home gym, in-law suite, or secondary living area move-in ready and full of potential. 5) Located in the charming town of Woodville, this home is surrounded by nature and year-round outdoor activities like hiking, fishing, boating, and snowmobiling, just 1.5hours from Toronto. Luxury, space, and versatility all come together in one incredible property. Book your showing today (id:24801)
Century 21 Heritage Group Ltd.
25 Chestnut Drive
Guelph/eramosa, Ontario
Gorgeous Charleston Built Bungaloft with over 3000 sq ft of Finished Living Space Located in the Charming Town of Rockwood, This home features a Stunning Barzoti Kitchen with Granite countertops, Back Splash, Large Centre Island and Stainless Steel Appliances. The primary Bedroom located on the main floor has Walk-In Closet and 5 Pc Bath, Open Concept Living/Dining Room with Gas Fireplace. Upstairs to the loft with 2 Good size Bedrooms and 4 pc Bathroom, Finished Basement with 3 pc Bathroom and another gas Fireplace. No Sidewalk ,and Close to the Downtown and all Amenities. (id:24801)
Royal LePage Real Estate Associates
51 Terrace Hill Street
Brantford, Ontario
Welcome to 51 Terrace Hill Street, Brantford - a fully updated 3-bedroom, 2-bath home offering 1,355 sq.ft. of modern living space in a prime location. This charming 1.5-storey home has been throughtfully renovated throughout, blending style and comfort. Updates include kitchen, washrooms, flooring, windows, electrical, plumbing, insulation and hot water tank all completed in 2024. The main floor features a bright, open layot with spacious living and dining areas, a modern kitchen with quality finishes and two generously sized bedrooms. Upstairs, you'll find a massive master suite with a spa-like ensuite bathroom, creating a private retreat that's rare to find at this price point. Situated in a sought-after central Brantford neighbourhood, this home offers easy access to schools, parks, shopping, and major amenities. Terrace Hill is known for its tree-lined streets, family-friendly atmosphere and quick connections to public transit and highways - making commuting or exploring the city effortless. With a move-in ready interior, ample living space, and an unbeatable location, 51 Terrace Hill is the perfect home for growing families, professionals or anyone seeking comfort and convenience in the heart of Brantford. This opportunity will not last! (id:24801)
Royal LePage State Realty
286 E 12th Street
Hamilton, Ontario
Welcome to this bright, move-in ready bungalow nestled in one of Hamilton Mountains most desirable family neighborhoods. This solid home features 3 bedrooms on the main floor plus an additional bedroom in the fully finished basement, along with 2 stylish, updated bathrooms. Enjoy the warmth and charm of hardwood floors throughout no carpet! The home has seen numerous upgrades, including a beautiful, modern kitchen is equipped with updated appliances, new furnace, newer front door, and pot lights on the main level. . The professionally finished basement (2022) adds major value with a spacious rec room, a 4-piece bathroom, and a 4th bedroom perfect for guests, in-laws, or a potential rental suite. There's plenty of space and flexibility to grow with your needs. Incomparable to most of the homes in the area, this home is much newer, built in 1998! Outside, you'll love the bright, oversized single-car garage with additional storage space and a private backyard, ideal for family time or entertaining. Conveniently located within walking distance to public transit, Hospital, parks (Inch, Bruce & Sam Lawrence), Hillcrest Rec Centre, and top-rated schools, daycares, and churches. Just minutes from Limeridge Mall and with easy access to downtown, this home truly offers location, lifestyle, and long-term value. Dont miss this opportunity to own a beautifully upgraded home in a high-demand neighborhood just move in and enjoy! Stove (2018), dishwasher (2020), and washer (2019). With 200-amp service, furnace and AC unit only 9 years old, New water softener system for the entire home! (id:24801)
Century 21 Leading Edge Realty Inc.
434 Normanton Street
Saugeen Shores, Ontario
Welcome home to this 'Must See' one-of-a-kind custom built Executive Bungalow, expertly crafted by the esteemed Bryan Snyder and team from Snyder Development. Encased in a stunning stone exterior, this 1,609 ft home exudes quality with carefully selected finishes throughout. There were no upgrades overlooked here! Step inside to an inviting, well-designed layout featuring warm maple hardwood floors, luxurious quartz countertops, premium faucets, fixtures, and lighting. The dreamy gourmet kitchen flows into a stylish wet bar and serving area, while a hand-crafted fireplace mantel anchors the cozy living space with timeless charm. Outside, the southwest-facing backyard offers breathtaking sunsets from a raised walk-out patio, set against lush, golf-course-quality lawns sustained by a private Sandpoint well with unlimited free water. The professionally landscaped grounds, feature imported stone, a variety of pine trees, vibrant flowers, and lush plants. The spacious lot is 60 x 131 ft, and the fully fenced yard includes two private gates, a gas BBQ hookup, and dedicated outlets for a wood-fired smoker. A full concrete driveway, sidewalk, and backyard patios are established too. Upgraded soffits and a complete exterior lighting package highlight the charm of the front and rear covered porches, making this home shine day or night. The two-car garage has been boosted extra wide, and extra deep by design, providing ample room for vehicles and storage and even equipped with an EV charging rough-in. The basement is framed and roughed-in for bedrooms 4 and 5, a large recreation room, a 3rd bathroom, and a 2nd wet bar, offering endless potential. The utility room is well organized too, housing a wall-mounted tankless water heater (owned). Located just 20km from Bruce Power and steps from the beach, lake, trails, and parks, this turnkey home lets you skip the multi-year building process. The only thing left to do is move in and enjoy. Welcome Home! (id:24801)
RE/MAX Twin City Realty Inc.
51 Hawkins Drive
Cambridge, Ontario
Gorgeous 4 Bedroom Above Grade and 1 Bedroom Finished Basement Home In Desirable North Galt On A Quiet Dead End Street! Renovated Top To Bottom. Furnace (2025), Upper Floor BR + WR Windows (2025), Upgraded Driveway (2023), Paint (2025), Hardwood Flooring On The Main And Upper Floors Along With New Laminate Floor In The Basement. Pot Lights In Basement And Main Floor. 4 Bedrooms On The Upper Floor, 2 Piece Washroom On The Main Floor,. A Spacious Livingroom Along With Full Bathroom In The Basement. The Rear Yard Is Fully Fenced, A Single Car Garage, And An Upgraded Driveway For 2 Vehicles. Very Close To Best Schools In The Area, Minutes To Shopping And The 401. This Home Is Ready For The Large Family To Just Move In! (id:24801)
Right At Home Realty
3035 Niagara Parkway
Fort Erie, Ontario
Welcome to 3035 Niagara Parkway A Rare Waterfront Gem! This stunning all-brick bungalow offers 2664 sq ft of elegant living space, perfectly situated on a massive 100 x 300 ft lot with prestigious panoramic views of the Niagara River. Top 7 Reasons You'll Fall in Love with This Home:1-Prime Waterfront Location Nestled along the Niagara Parkway, enjoy breathtaking, unobstructed views of the Niagara River every day.2-Tastefully Updated Throughout appliances and finishes. Featuring a beautifully renovated kitchen with modern3-Bright and Spacious Sunroom Perfect for entertaining or relaxing, complete with gas fireplace, vinyl flooring, and sliding glass doors leading to the backyard.4-Three Bedrooms with Ensuites Comfort and privacy for every family member or guest.5-Grand Family Room A showstopper with stunning river views, gas fireplace, and space to gather with loved ones.6-Ample Parking A large driveway offers plenty of space for multiple vehicles. perfect for hosting.7-Open-Concept Living The kitchen flows into a formal dining area, both offering sweeping river views that elevate daily living. Whether you're looking for a serene place to call home or a beautiful setting to entertain, 3035 Niagara Parkway combines luxury, location, and lifestyle like no other. (id:24801)
Homelife/miracle Realty Ltd
9 Beaver Crescent
Brantford, Ontario
Welcome to 9 Beaver Crescent, where comfort meets convenience. Tucked away on a quiet, family friendly street, this beautifully maintained home offers a warm and inviting atmosphere fom the moment you arrive. The bright, open layout is perfect for both relaxing entertaining, with modern finishes and thoughtful touches throughout. Step outside to enjoy a private backyard perfect for hosting and unwinding. Located just minutes away from schools, parks, shopping, dining and highway access, this home puts everything you need right at your doorstop. (id:24801)
Century 21 People's Choice Realty Inc.
8301 Leeming Road
Hamilton, Ontario
Welcome to 8301 Leeming Road, where peaceful living meets timeless charm. Set on a beautifully sized property in the heart of Mount Hope, this 5-bedroom, 3-bathroom home offers the kind of space and comfort that's getting harder to find. Sunlight pours through large windows, highlighting a warm and inviting layout that's perfect for everyday living and weekend hosting alike. The kitchen is spacious and functional, made for family meals and casual conversation, and the main level servery with its own wine cellar adds a refined touch for those who love to entertain. Upstairs, there's room for everyone, while the lower level offers endless opportunities to create whatever you need; a home gym, media room, guest suite, or all three. Outside, take in the quiet beauty of the surrounding landscape. There's space to garden, play, or simply enjoy the fresh air in total privacy. Located minutes from golf courses, the Hamilton airport, and major routes, you'll love the balance of rural charm and urban convenience. This is more than a home; it's a lifestyle waiting to be lived. (id:24801)
RE/MAX Aboutowne Realty Corp.
215 Ray Street N
Hamilton, Ontario
Welcome home to 215 Ray Street North in sought after Strathcona North neighborhood. This adorable 2 bedroom 2 bathroom century Bungalow is a great starter home for the first time buyer or a retiree. Kitchen with generous eating area. Basement rec room and bar, three piece bath, laundry. Tons of storage. Recent updates include furnace (2023), roof (2019), Electrical panel breakers (100amp) Fully fenced backyard. Parking for 2 cars in detached garage. Walk to Bayfront, Dundurn Castle and Locke Street. James Street/King William restaurant scene also closely. (id:24801)
Royal LePage Macro Realty
69 Lloyd Davies Way
Hamilton, Ontario
Welcome to 69 Lloyd Davies Way, a stunning townhouse in Binbrook that still feels brand new. The main floor features an open-concept layout with a modern kitchen boasting two-tone shaker cabinets with crown moulding, stainless steel appliances, and plenty of space for a dining table, all flowing seamlessly into the bright living room with engineered hardwood, pot lights, large windows, and access to a private deck overlooking green space. The main level also features a convenient two-piece bathroom a large coat closet and access to the garage. Upstairs, a solid oak staircase leads to a spacious landing and a luxurious primary suite with double doors, a walk-in closet, and a beautifully upgraded ensuite with double sinks and a glass shower, along with two additional bright bedrooms and a full four-piece bathroom. With a single-car garage, full basement ready for your personal touch, and a prime location close to parks, schools, amenities, a short drive to the Red Hill Valley Parkway, and the Linc for easy commuting, this home combines style, comfort, and convenience in one perfect package. (id:24801)
Real Broker Ontario Ltd.
74 West 3rd Street
Hamilton, Ontario
Completely updated from top to bottom, this 3+3 bedroom, 2-bath home is ideal for first-time buyers or multi-generational families. The bright, open-concept main floor features a modern kitchen, spacious living/dining area, three bedrooms, and a stylish full bath. A private side entrance leads to a fully finished lower level with three additional bedrooms, a full bathroom, laundry, and an in-law suite set-up perfect for extended family living. Updates include new flooring, lighting, and fixtures throughout, plus a large driveway with ample parking. Located minutes from Mohawk College, schools, shopping, hospitals, and major commuter routes. (id:24801)
RE/MAX Realty Services Inc.
27 Blacksmith Drive
Woolwich, Ontario
Detached Home with Legal Basement Apartment Prime Location in Breslau! Located just minutes from Guelph, Kitchener, Waterloo, and a short drive to Hwy 401, Conestoga College, University of Waterloo, Wilfrid Laurier University, and the Waterloo Airport. Lease includes 3 Bedrooms upstairs and legal two bedrooms basement apartment. (id:24801)
Save Max Real Estate Inc.
182 John Street
Hamilton, Ontario
Welcome to this well-maintained, beautiful home in a highly sought-after central Hamilton location! This 2-storey detached house offers generous space and has been completely updated with modern finishes. Step onto the welcoming front porch and into a bright main floor featuring an open layout with laminate flooring and pot lights throughout. The upgraded kitchen boasts quartz countertops, backsplash, and stainless steel appliances. The main floor also includes one spacious bedroom, a second room ideal as a large office or bedroom, and a full bathroom. Upstairs, you'll find three good-sized bedrooms, each with large windows, plus a 4-piecebathroom. The lovely backyard includes a convenient storage room. This home offers easy access to public transit and is within walking distance of West Harbour GO Station, vibrant James Street North, the Bayfront, grocery stores, and more everything you need is just steps away! (id:24801)
Century 21 Atria Realty Inc.
199 Tanglewood Drive
Hamilton, Ontario
Absolutely stunning and spacious 1,774 sq. ft. freehold townhome in the heart of beautiful Binbrook! This 3-bedroom, 2.5-bath home features hardwood flooring on the main level, upgraded tiles, elegant maple staircase, and soaring 9-foot ceilings. The double-door primary suite boasts a luxurious 4-piece ensuite and a massive walk-in closet. The chef-inspired kitchen offers endless upgrades, including granite countertops, extended cabinetry, under-cabinet lighting, breakfast bar, and premium stainless steel appliances. Plus, a bright and open 797 sq. ft. unspoiled basement awaits your personal touch. A must-see home that truly combines style, comfort, and value! (id:24801)
RE/MAX President Realty
64 Alexander Street
Port Hope, Ontario
Situated in Port Hope with views of Lake Ontario, this charming four-bedroom, one-bathroom home is an ideal step up the property ladder. Recently updated decks and front walk create inviting curb appeal, while inside you'll find bright and functional living spaces. The property offers ample parking and generous outdoor living with a spacious backyard, multiple decks, a back mudroom, and a front sun porch entrance. Perfectly located close to the lake, downtown Port Hope, and with easy access to the 401, this home blends comfort, convenience, and lifestyle. (id:24801)
RE/MAX Hallmark First Group Realty Ltd.
80 - 461 Blackburn Drive
Brantford, Ontario
Opportunity Knocks on this Absolutely Affordable Starter Freehold Townhome or Investment Property! Located in Prestige West Brant, Surrounded by Only the Best Schools that the City Offers, All New Houses Surrounding & in the Neighborhood. Built in 2023, 1507 Sqft Generously Spacious & One of the Largest Floorplans in the Neighborhood, 3 Bedroom + Huge In-Law Suite Potential Den with it's Own Entrance From the Back, 2.5 Bathroom, With a Large Walk-Out Balcony & Backyard with Green Grass and Backyard Patio! Adding Another Full Washroom & a Closet in the Huge 11 Foot by 14 Foot Den Downstairs is So Easy to do to Add as a 4th Bedroom & In-Law Suite! Garage with Direct Entrance to the House! Lots of Upgrades Including Master Bedroom with Huge Walk-in Closet, Stand up Fully Glass Sliding Door Shower, Quartz Countertop in Kitchen, Double Undermount Sink, Elegant Subway Tiled Backsplash & More! The Kitchen Has an Abundance Amount of Cabinets! Lots of Visitor Parking in the Complex. Close to Schools, School Bus Stops, Plazas, Grocery Shopping, Parks, Trails, & Much More. You Really Don't Want to Miss Out on this One! (id:24801)
Right At Home Realty
302 Cullen Trail
Peterborough, Ontario
Welcome to 302 Cullen Trail** This stunning 3+1bedroom detached home backing onto a beautiful ravine, offering privacy and breathtaking views. The open-concept layout is perfect for family living and entertaining. Enjoy summer nights in the professionally landscaped backyard featuring interlock stonework (front and back), a custom deck with railings, outdoor foot lights, and your very own hot tub. The partially finished walkout basement comes complete with a kitchen and separate entrance, offering excellent in-law. Interior upgrades include elegant chandeliers and light fixtures, backsplash, zipper blinds and shades throughout, and quality appliances. The garage has custom shelving for added storage and convenience. Move-in ready and located in a quiet, family-friendly area this home combines comfort, style, and functionality in a rare ravine setting. Don't miss it! (id:24801)
Century 21 Percy Fulton Ltd.
174 East 31st. Street
Hamilton, Ontario
Welcome to an incredible opportunity to step into homeownership with confidence! This fully renovated 3-bedroom, 2-bathroom gem sits on a rare 50 x 100-foot lot in a welcoming Central Mountain neighborhood perfect for first-time buyers ready to make a smart move. Everything has been taken care of new flooring throughout, a modern kitchen with stylish finishes, and two beautifully updated bathrooms that add a touch of luxury. The spacious layout is ideal for everyday living, entertaining, or working from home. With efficient forced-air gas heating and all the big-ticket updates already done, you can move in without the extra costs or hassle saving you both time and money. This home offers exceptional value in a location that truly has it all: walk to Concession Streets shops and cafés, top-rated schools, Lime Ridge Mall, hospitals, parks, public transit, and enjoy quick access to the GO Station, downtown, and The Link. Whether you're looking to grow your investment or simply settle into a place that feels like home, this one checks every box for less than you'd expect. Don't miss your chance to get into the market with a home that's affordable, upgraded, and 100% move-in ready! (id:24801)
RE/MAX Noblecorp Real Estate
18 1/2 Lakeshore Drive
Hamilton, Ontario
An Exceptional Chance To Enjoy Lakeside Living In This Waterfront Retreat. Fully Updated And Move-In Ready. Take In Gorgeous Sunrises Over The Water From Your Two-Level Deck And Patio. Marvel At Stunning Panoramic Views Of The Toronto Skyline. In The Evenings, Admire Beautiful Sunsets Over The Escarpment. Perfectly Situated Between Newport And Fifty Point Yacht Clubs. Just 10 Minutes To Burlington Waterfront, 30 Minutes To Niagara Falls And The Border, And 45 Minutes To Downtown Toronto. A Peaceful Getaway From City Life Awaits. (id:24801)
Sutton Group - Summit Realty Inc.
2143 Wickerson Road E
London South, Ontario
Stunning Executive Family Home Available for Lease! Experience the perfect blend of comfort and convenience in this beautifully maintained home located in the desirable neighborhood of Byron, London. With a spacious floor plan and a prime location, this property is ideal for families and professionals alike. This elegant property boasts 4 (3+1) bedrooms and 4 (3+1) bathrooms, spread over two levels, offering ample space for relaxation and entertainment. Enjoy a luxurious master suite complete with a walk-in closet and an ensuite bathroom. A modern kitchen featuring stainless steel appliances, granite countertops, and a breakfast island perfect for quick meals.Open-concept living and dining areas with large windows that flood the space with natural light, complemented by a cozy fireplace. A finished basement provides extra room for a home office or recreational area. Step outside to a beautifully landscaped backyard with a spacious stamped concrete Patio, ideal for outdoor gatherings and family BBQs backing on to the open field and pond. Includes a two-car garage and additional 6 driveway spaces.Location. Situated in a family-friendly community with easy access to top-rated schools, parks, and recreational facilities. Conveniently located near shopping centers, fine dining, and entertainment options. This property is ready to become your next home with its blend of modern amenities and inviting atmosphere. (id:24801)
Homelife Landmark Realty Inc.
18 Heming Street
Brant, Ontario
Experience an incredible chance to reside in the esteemed secure enclave of Paris. Premium approximate 97' frontage lot, This exquisite 4 Bedroom residence arrives with remarkable features. Abundant natural light throughout the home. A sleek and spacious kitchen exudes modernity with an adjacent large dining area, Quartz counter tops, A spacious living room gives an extra space to get together. Upstairs, discover 3 elegantly adorned rooms. The primary suite includes with a lavish spa-inspired bathroom, a sprawling walk in closet. 9' ceiling on the main floor, oak stairs, hardwood floors throughout the house, double door entry, 3pc rough in. breathtaking view of backyard, riverside property with public access at walking distance. (id:24801)
Century 21 People's Choice Realty Inc.
370 Greenbrook Drive
Kitchener, Ontario
Newly built and spacious legal basement unit available for lease in a quiet, family-friendly Kitchener neighborhood. This home features a modern kitchen with brand-new appliances, an open-concept living/dining area, two well-sized bedrooms, plus a legally designed additional den/study that offers extra flexibility for a home office or guest space. Enjoy the convenience of two parking spots dedicated to the basement unit. Close to schools, shopping plazas, parks, and public transit, this rental offers the perfect combination of comfort, style, and functionality. Don't miss this great opportunity! (id:24801)
Exp Realty
134 Glen Morris Drive
St. Catharines, Ontario
Welcome to 134 Glen Morris Drive! This beautifully updated 3-bedroom main floor unit (not a basement) sits on a quiet, family-friendly street near the pen Centre. conveniently located in the sought-after south end of St. Catharine's, you'll be just minutes from highway, shopping, schools, and everyday amenities. Inside, the open concept layout features a modern kitchen with breakfast bar, spacious living and dining areas, and a brand new three piece bathroom. The main floor also offers 3 bright bedrooms, perfect for families or professionals. Step outside to a private backyard with a covered patio and in-ground saltwater pool-a perfect spot to relax and enjoy the summer months. Tenant pays 65% utilities. (id:24801)
Royal LePage Platinum Realty
124 - 8731 Wellington Road
Erin, Ontario
A Rare Find. 82-Acre Corner Farmstead Surrounded by Nature. Welcome to your own private retreat. This exceptional 82 acre corner farm offers the perfect blend of rural charm and modern convenience. Nestled in peaceful countryside yet just minutes form Guelph, Erin and Acton. This property is ideal for families or anyone craving space and serenity. This renovated 3-bedroom, 2.5 storey home features a spacious kitchen, a warm and inviting living room and a finished loft complete with a 2-piece bathroom-perfect for a home office, studio or guest suite. Enjoy the privacy and natural beauty of backing onto protected land, with direct access from Hwy 124 for added convenience. Don't miss this rare opportunity to live on a picturesque piece of land. (id:24801)
Intercity Realty Inc.
148 Keelson Street
Welland, Ontario
Modern Brick Townhome in Welland Stylish Living with Backyard Oasis Welcome to this beautifully designed modern brick townhome in the heart of Welland, offering the perfect blend of comfort, style, and functionality. With 3 spacious bedrooms and 2.5 bathrooms, this home is ideal for families, professionals, or anyone looking for a turnkey property in a growing community. Step inside to an inviting open-concept main floor, perfect for entertaining or cozy nights in. The home features sleek modern finishings throughout, including hardwood stairs that add warmth and sophistication to the space. The primary suite is a private retreat, complete with a luxurious soaker tub in the ensuite the perfect place to unwind after a long day. Enjoy your morning coffee or host summer barbecues in the private backyard, a rare bonus in townhome living. (id:24801)
Tfn Realty Inc.
318 Concession 3 Road
Niagara-On-The-Lake, Ontario
LIKE NEW, PREMIUM UPGRADES, PREMIUM LOT! Situated in the serene community of St. Davids, just minutes from picturesque downtown Niagara-on-the-Lake, this stunning all-brick home offers the perfect blend of luxury, comfort, and convenience. Set on a premium lot with premium upgrades fronting onto scenic vineyards, it provides a peaceful, country-like feel while being close to top wineries, trails, & restaurants. This home has been rarely lived in (like new!). Inside, the gourmet kitchen is a true showpiece, featuring updated cabinetry and an open-concept design that flows seamlessly into the spacious great roomperfect for entertaining. Updated hard surface floors throughout both levels. Upstairs, the primary suite offers a private retreat with a luxurious ensuite, complete with double sinks, a separate shower, and a relaxing soaker tub. Two additional generously sized bedrooms overlook the vineyards along with an updated 4 pc bathroom, featuring modern tile and a new vanity. A convenient second-floor laundry room adds to the homes thoughtful layout. With many upgrades, including contemporary finishes and strip lighting in all bathrooms and powder rooms, this meticulously maintained home is truly move-in ready. Experience the best of wine country living with golf courses, wineries, and everyday amenities just minutes away! (id:24801)
Right At Home Realty
228 Haylock Avenue
Centre Wellington, Ontario
Welcome To This Stunning New Community In Elora - South River. This Beautiful Bungaloft Features A Very Bright & Open Concept From The Front To The Back Of The Home. Features Include A Grand Entrance With B/I Storage & Bench, Gorgeous Dining Room With Added Transom Window For Bright Light, Stunning Hardwood Floors, Upgraded Servery With Sink, Vaulted Ceilings Leading Up To Loft With Open Staircase, Upgraded Kitchen With Huge Island & S/S Appliances, Great Room With B/I Fireplace & Mantle, Stunning Light Fixtures, Laundry On Main Level, Oversized Garage With Overhead Storage, Large Primary Bedroom & 4-PC Ensuite On Main Level With Large W/I Closet, Separate Powder Room On Main Level, Grand Open Concept Loft On Second Level That Can Be Used Multiple Ways - Second Family Room/Office/Play Area/Etc..., & 2 More Bedrooms With Separate Ensuite On Second Level. This Home Is Conveniently Located Near Highways, Shopping, Hospital, Transportation, Schools & Parks. You'll Fall In Love With The Charm Elora Has To Offer. This Home Is A Must-See! (id:24801)
Pma Brethour Real Estate Corporation Inc.
424 8th Concession Road E
Hamilton, Ontario
If you are looking for a peaceful country estate within minutes to the city and all amenities, this sophisticated farmhouse is for you.Welcome to 424 8th Concession East! This approx. 13.5-acre lands include hay fields, lawn and gardens, fruit trees and a pond for you to enjoy nature of treasures and all charming seasonal offerings.This home boasts approximately 4,000 square feet of luxurious finishes including all the "I wants" on the main floor and upper levels. The approx 3000 Sqft Office/Workshop offers you many options of useage. Fully reno from top to bottom, every detail was thoughtfully considered to ensure a seamless integration of the old and the new.Walk To Golf Course! 3 Min To Village Shopping (id:24801)
Royal LePage Signature Realty
1611 Hetherington Drive
Peterborough, Ontario
Fantastic Opportunity With This Beautiful Bright Freehold Townhouse 3-bedrooms, 3-bathrooms.built in 2020 in the desirable north east end Peterborough. Enjoy a modern design, fully finished on all levels. Bright entrance leading to an open-concept living/dining area. Kitchen has all appliances, overlooking the backyard. On the 2nd Floor 3-bedrooms, 4-piece bathroom,Master bedroom is spacious with a walk-in closet and an ensuite bathroom, Conveniently Laundry 2nd floor. Unfinished Basement. No window blinds. An attached single garage. Perfect for family or first-time buyers or INVESTORS. This home is move-in ready. Don't miss out! (id:24801)
Homelife/miracle Realty Ltd
13 Cameron Avenue N
Hamilton, Ontario
Welcome to this 3+2 bedroom, 2 bathroom, bungalow, located close to all amenities. This well-kept home features a separate garage with parking access. It is located close to the future LRT, schools, parks, and shopping. The backyard is fully fenced. Book your showing today. Outside, a private backyard and covered porch extend the home's living areas, offering a comfortable spot to unwind or entertain. Perfect for first-time buyers or those looking to downsize, this property delivers move-in-ready living in a desirable Hamilton neighborhood. Conveniently located near schools, shopping, and transit. This turn-key home is loaded with modern upgrades and is truly move-in ready. Located just steps from Centre Mall, Ottawa Street's trendy shops and cafes, schools, parks, and all major amenities, this home offers unbeatable convenience in one of Hamilton's most vibrant communities. Don't miss your opportunity to own this gem! (id:24801)
Century 21 Heritage Group Ltd.
Main - 46 Grove Street
Welland, Ontario
Discover urban living at its finest in this furnished, modern one-bedroom apartment located in the heart of Welland. Step into an open-concept layout that seamlessly blends style and comfort, offering the perfect space for relaxation and entertaining. The contemporary design features sleek finishes, clean lines, and abundant natural light, creating a bright and airy atmosphere throughout. This apartment comes fully furnished, so all you need to do is move in and enjoy. The spacious living area flows effortlessly into a modern kitchen equipped with high-end appliances, ample cabinetry, and elegant countertops. The bedroom is a tranquil retreat, offering plenty of storage and a comfortable space to unwind. Situated in a prime location, you'll have easy access to all the amenities Welland has to offer. From vibrant shops and dining to parks and local entertainment, everything you need is just steps away. Whether you're looking for the convenience of urban living or a stylish, move-in-ready space, this apartment is the perfect place to call home. **EXTRAS** Fully furnished. Tenant pays 30% of gas and water, plus their own hydro bill. (id:24801)
Your Home Sold Guaranteed Realty - The Elite Realty Group
5064 Connor Drive
Lincoln, Ontario
Embrace the lifestyle you've always dreamed of in this stunning more than 1700 sq foot home in Lincoln, ON. This single-story masterpiece seamlessly blends comfort and elegance, offering 2 bedrooms and 3 bathrooms for the perfect family haven or entertaining space. The heart of the home is a breathtaking open-concept living area, where the kitchen, dining, and living spaces flow together, creating an inviting atmosphere for both everyday living and hosting gatherings. Step into the beautiful bright 3 season sunroom - enjoy the surrounding gardens from the bright comfortable space. The gourmet kitchen boasts sleek stainless steel appliances, ample counter space, and a harmonious mix of light and dark cabinetry, inspiring your inner chef. Bask in the natural light that floods through the california blinds shutters, illuminating the warm wood floors and creating a sense of spaciousness throughout. The primary bedroom, a generous retreat, offers a tranquil escape with plush carpeting and an en-suite bathroom featuring a luxurious soaking tub. Modern amenities like ceiling fans and stylish light fixtures add both comfort and character to this impeccably designed home. With its perfect balance of contemporary flair and cozy touches, this property isn't just a house it's the canvas for your ideal lifestyle. Welcome home to 5064 Connor Drive, where your aspirations become reality. Local park, tennis courts, walking pathway and splash pads within walking distance. (id:24801)
One Percent Realty Ltd.
334 Sekura Street
Cambridge, Ontario
Step into a place where elegance meets everyday living. Attention Young Families-This Meticulously Maintained Bungalow Tucked On A Quiet Street Offers a Perfect Blend of warmth, Functionality and Redefined Style. This Beautiful 5 bedrooms, 2 full bathrooms, including Finished Walkout Basement has hardwood flooring on main floor living, common area and basement. What More Could You Ask For? Upgraded kitchen with new appliances (Fridge and gas range)-2023, New Carrier Energy efficient heat pump (AC) and furnace with latest Eco Bee controller-2023 (Owned with 10 yrs parts and labor warranty), roof 2020- With 50-year Shingles, Water Softener 2021, new LG Washer-2024, Upgraded light fixtures with pot lights on both floors, New Eves 2020, Plus a Carpeted, heated and cooled insulated finished garage. Enjoy your evenings on this large, fully fenced, pool-sized lot with no rear neighbours. The backyard offers Stone Patio-2024, Stone Fireplace sitting area-2024 and a wide deck perfect for entertaining. Surrounded by parks, biking trails, public transit, walking distance to both public, catholic elementary and high schools plus only a 3-minute drive to the 401! Whether you're looking for to grow your family, find your forever home or invest in comfort and style, this property is more than just a house-it's a place to create lasting memories. (id:24801)
Homelife Maple Leaf Realty Ltd.
28 York Street
Prince Edward County, Ontario
This distinguished red-brick Victorian home combines timeless character with modern updates in one of Pictons most desirable locations. Just minutes from Main Street and a short walk to Macaulay Mountains escarpment trails, it offers the perfect balance of town life and natural escape.Inside, original detailsarched openings, tall ceilings, wood trim, and a graceful staircasespeak to its heritage, while a spacious kitchen and dining area with exposed red brick and direct access to a new deck create a natural hub for entertaining. The flexible floor plan includes four bedrooms and one bath, with the option to add a second bath on the main level without sacrificing bedroom space.Upstairs, three airy bedrooms connect to a renovated five-piece bathroom with dual Kohler sinks, glass shower, and freestanding tub. A seasonal creek and private garden at the back provide a storybook outdoor setting.Fully furnished and licensed for four-bedroom short-term rental use, this home is both an elegant retreat and a turn-key investment.Here, heritage meets modern comfortand County living begins at your front door. (id:24801)
Chestnut Park Real Estate Limited
1324 King Street
Woolwich, Ontario
Fully Furnished* Lovely 4 Bedroom, 2 Bathroom Home. Traditional and beautifully restored historic home with main floor primary bedroom and semi-ensuite. Large kitchen open to formal dining room. Large private family room with adjacent desk area - perfect for working from home or homework! Upstairs are 3 bedrooms and a large bathroom. Unfinished basement for storage. Just Steps From Shops And Restaurants In The St. Jacobs Village. Utilities are extra. Detached Garage and large fenced in backyard. *Mattresses and TVs not included in furnishing. Tenants are responsible for maintaining the property including but not limited to grass cutting and snow shovelling. Prospective tenants must provide: application, credit check, consent for landlord to pull credit, 3 months bank statements, last 3 pay stubs, employment letter, signed Ontario Standard Lease with landlord's Schedule A, ID, Offer to Lease, First and Last Month's rent, proof of insurance (if offer to lease is signed). (id:24801)
New World 2000 Realty Inc.
43 Watermill Street
Kitchener, Ontario
Experience upscale living in Doon South, Kitchener! This stunning Mattamy-built detached home boasts a thoughtfully designed layout with separate living and family rooms, ideal for hosting and everyday comfort. The modern open-concept kitchen showcases granite countertops, a breakfast area, and a walkout to a generous backyard perfect for outdoor gatherings. Spacious bedrooms, including a primary suite with a walk-in closet and private ensuite. A versatile loft can easily be converted into a 4th bedroom. Additional features include second-floor laundry, pot lights. Conveniently located near Hwy 401, top schools, shopping, and everyday amenities. (id:24801)
Royal LePage Vision Realty
117 Longboat Run W
Brantford, Ontario
Welcome to the 2021 Empire-built Flamingo model, a beautifully crafted 4-bedroom, 2.5-bathroom home that blends modern comfort with timeless finishes. Main Floor Features9 ft ceilings creating a bright, airy atmosphere Hardwood flooring in the dining and living areas Open-concept kitchen with seamless flow to the deck perfect for family gatherings & entertaining upper Floor Highlights Spacious primary bedroom with a 3-piece ensuite & walk-in closet All bedrooms thoughtfully sized for maximum comfort Functional Floor plan designed with family living in mind Fully fenced backyard offering privacy and a safe play area Situated in a well-established, family-friendly neighborhood Easy access to schools, parks, shopping, and essential amenities Move-in ready and showcasing pride of ownership throughout, this home is the perfect choice for families seeking both style and convenience. (id:24801)
Homelife/miracle Realty Ltd
6 Fox Run Road
Puslinch, Ontario
Welcome to your dream home, ideally located in the sought-after Fox Run neighborhood, just south of Guelph and only minutes from Highway401. This home with a total of living space of 5.579 Sq. Ft perfectly blends elegance, comfort, and endless potential. As you approach the stately driveway, you will notice the flagstone pathway, a wrought iron gate, and a striking stone archway that leads to the backyard, featuring a single car garage and a double car garage. Step inside the grand foyer, adorned with soaring 11-foot ceilings and slate flooring, which offers clear sightline into the beautifully appointed living and dining areas. The main living room is a showstopper, boasting 23-foot cathedral ceilings and a dramatic stone fireplace ideal for entertaining or relaxing with family. The gourmet kitchen is a chefs dream, featuring exquisite granite countertops, custom maple cabinetry, and high-end finishes. It includes two refrigerators and a charming breakfast bar, making it not only functional but also a warm space for culinary creativity. The main level offers spacious rooms that flow seamlessly into one another, with the primary suite serving as a true sanctuary, highlighted by soaring ceilings, an expansive walk-in closet, and a luxurious spa-inspired ensuite. The basement is an entertainers paradise, boasting a custom bar complete with a sink, a walk-in wine cellar, and a spacious recreation/games room. It also includes an additional bedroom, a full bathroom, and a private exercise room. Additionally, there is nearly 1,000 square feet of unfinished space in the utility area, providing excellent versatility for future customization. Don't miss your opportunity to own this remarkable property (id:24801)
RE/MAX Real Estate Centre Inc.
55 Longboat Run W
Brantford, Ontario
Beautiful 3 Bedroom Detached Home with Legal Walkout Basement Perfect for Modern Family Living. Welcome to this stunning upgraded detached home nestled in one Brantford's most desirable and family-friendly neighborhood. This exceptional property offers 3 spacious bedrooms, 4 bathrooms, a double car garage and a fully legal walkout basement with separate entrance, making it ideal for extended family or income potential. Step inside to discover stunning hardwood flooring throughout both the main and upper levels, upgraded in 2024 for a fresh, modern feel. The heart of the home is a chef's delight kitchen, complete with a center island, breakfast area, and upgraded stainless steel appliances. Upstairs, the primary bedroom serves as a luxurious retreat, including spacious layout, walk-in closet and ensuite. 2 additional spacious bedrooms offer plenty of space for kids, guests or home office. A second-floor laundry room with upgraded washer and dryer is an added bonus. Enjoy peaceful coffee in mornings on the front large balcony, and take in the wonderful ravine views from your own backyard. The legal finished walkout basement features two additional rooms, a full kitchen with appliances, a full bathroom, and walkout access perfect for guests or rental income. An attached double garage and large driveway offer ample parking, while the quiet, family-oriented community provides the perfect backdrop for everyday living. Located just steps from the top-rated schools, everyday essentials and exciting new Southwest Community Park-which will soon feature a splash pad, playground, cricket pitch, artificial turf soccer field, and much more. Don't miss an opportunity to visit this amazing home and book your showing today. (id:24801)
Homelife Silvercity Realty Inc.
4 Robins Avenue
Hamilton, Ontario
Perfect opportunity for first time buyers in the heart of Hamilton! This beautiful renovated 3 bedroom, 2 bathroom home has been thoughtfully renovated and is move-in-ready. Located in the highly sought-after Crown Point neighbourhood, you'll be just minutes away from trendy restaurants, shops, schools, and parks. This home also offers easy access to public transportation and major highways, making commuting a breeze. Step inside and be greeted by generous living area, perfect for entertaining guests or enjoying a cozy night in. The updated kitchen features sleek stainless steel appliances, quartz countertops, plenty of storage space, and direct access to the fenced backyard. The main level also features a generous primary bedroom, 3 Piece bathroom, and laundry. The second level features 2 large additional bedrooms and another 3 Piece bathroom. Enjoy a newly landscaped backyard, complete with patio area and workshop. The single car garage features a new Level 2 Tesla charger for EVs. (id:24801)
RE/MAX Escarpment Realty Inc.
28 Stonegate Avenue
Mono, Ontario
Welcome To A Stunning 3,300+ SqFt Home Situated On An Expansive 62x130ft Lot. This Meticulously Designed Property Offers Ample Parking With A 3-Car Garage + 5 Car Driveway. Step Inside To A Spacious Main Floor Featuring A Bright Living Room, A Grand Dining Area Perfect For Entertaining, And A Chef's Dream Kitchen Complete With Top-Of-The-Line Upgrades, Seamlessly Flowing Into The Inviting Family Room. A Stunning Staircase With Wrought Iron Pickets Leads To The Second Floor, Where You'll Find Two Master Bedrooms, One With 2 Walk-In Closets & 5-Piece Ensuite and 2nd Master With Huge Walk In Closet & 4pc Ensuite. Two Additional Generously Sized Bedrooms Share A Jack And Jill bathroom, Making This Home Ideal For Families. Experience The Perfect Blend Of Luxury And Practicality In This Beautiful Mono Home, Where Every Detail Is Designed For Elevated Living. **EXTRAS** Reverse Osmosis System, 12 x 10 Gazebo. (id:24801)
RE/MAX Realty Services Inc.
8 Whitfield Avenue
Hamilton, Ontario
Welcome to this 1.5-storey detached home on a generous 100 ft lot in desirable Hamilton Centre! This beautiful, fully renovated home has 2 bedrooms + den, 2 full baths and features a bright, functional layout with main floor laundry, a single-car garage, and a 2-car driveway. Extensive upgrades include all new plumbing and electrical, new ductwork, and a new tankless hot water tank for energy efficiency. Perfect for first-time buyers, downsizers, or investors, this property offers both comfort and convenience with easy access to transit, shopping, schools, and parks (id:24801)
RE/MAX Escarpment Realty Inc.
2 Stanley Avenue
Haldimand, Ontario
Welcome to this nearly new, one-year-old detached home in the architecturally controlled community of Empire Avalon. Featuring 4 bedrooms, 3 bathrooms, 9-ft ceilings on the main floor, elegant brick exterior, oak handrails with modern pickets, and open-concept living filled with natural light, this home is upgraded with over $70,000 in premium finishes. Situated on a spacious corner lot with a good-sized backyard, it offers both comfort and functionality. The primary suite is generously sized, and large windows throughout create a bright, airy feel. Perfectly located, this home is steps from schools, daycare, grocery stores, pharmacy, medical clinics, parks, trails, and the scenic Grand River. Just minutes to Hwy 403, Hamilton Airport, shopping plazas, and sports facilities offering the perfect mix of luxury and convenience. Move-in ready and nestled in one of Caledonia's most desirable communities this rental opportunity is not to be missed! (id:24801)
RE/MAX Realty Services Inc.
161 Maria Street
Peterborough, Ontario
Welcome to 161 Maria Street. A stunning, fully renovated top to bottom home (2017) offering exceptional craftsmanship and modern living in a peaceful setting. The grand U-shaped driveway with parking for up to 12 vehicles sets the tone. The property is beautifully landscaped front and back, complementing the homes striking curb appeal. Step inside the vaulted front entryway with custom door and youll find hardwood floors throughout and an open-concept design that seamlessly blends each room. The custom kitchen features solid surface countertops, a large island with seating, and abundant storage, all overlooking the back deck and yard with views of Little Lake. The spacious living room has tons of natural light and perfect for entertaining or relaxing. Main floor highlights include a laundry room, home office, heated garage with epoxy floor, access to the side yard, and a 12x16 custom shed with power. A Generac generator ensures peace of mind. The primary retreat offers serene lake views, a walk-in closet, and a spa-like 5-piece ensuite. The fully finished basement with separate entrance adds versatility with a kitchenette, oversized rec room, and 4-piece bath, ideal for extended family or in-law potential. Enjoy outdoor living on the expansive back deck with two power retractable awnings, creating the perfect shaded retreat. (id:24801)
Urban Landmark Realty Inc
1 - 129 East 22nd Street
Hamilton, Ontario
Welcome to 129 East 22nd Street! This charming home is located in a quiet, prime neighbourhood with close proximity to transit, restaurants, grocery stores, fitness center's, and more. Inside, you'll find two generous bedrooms with ample closet space and a modern kitchen featuring stone countertops, soft-close cabinetry, and stainless steel appliances - including a fridge, flat-top self-cleaning stove, and super-quiet, high-efficiency dishwasher. Heat and water are included, hydro is separately metered and paid by the tenant, parking is included. Don't miss out on this fantastic rental opportunity! (id:24801)
RE/MAX Escarpment Realty Inc.
42 Centre Street
Belleville, Ontario
Welcome to this charming 3-bedroom home in the heart of Belleville, perfect for families or first-time buyers! Featuring a bright and spacious living area, updated kitchen, and generously sized bedrooms, this home offers both comfort and functionality. Enjoy a private backyard ideal for outdoor entertaining, gardening, or relaxing. Located in a friendly neighborhood close to schools, parks, shopping, and easy highway access, this property combines convenience with a warm, inviting atmosphere. Don't miss the opportunity to make this Belleville home yours! (id:24801)
Homelife/miracle Realty Ltd


