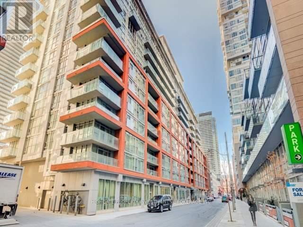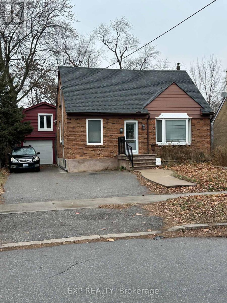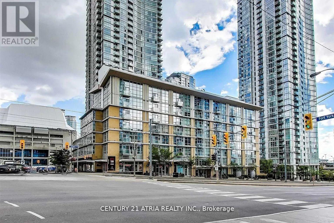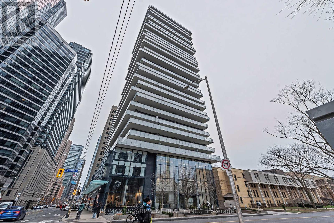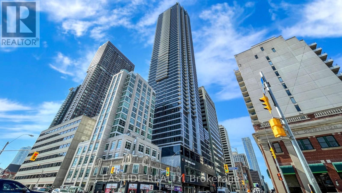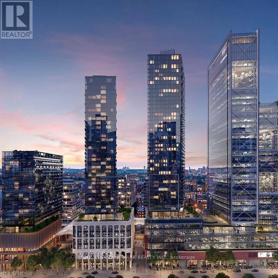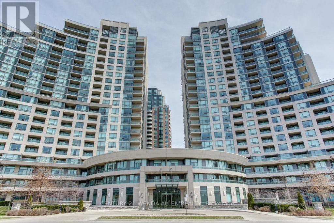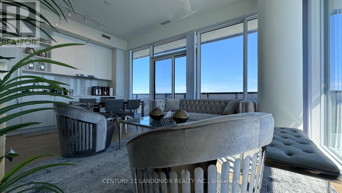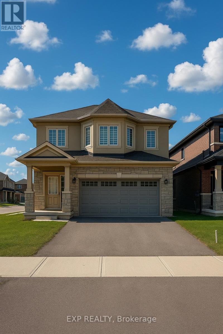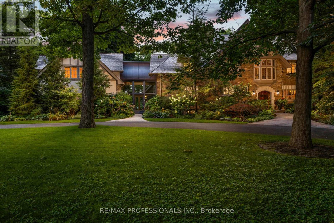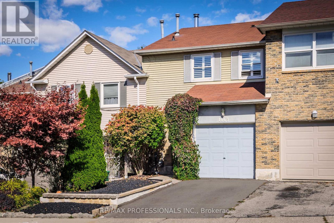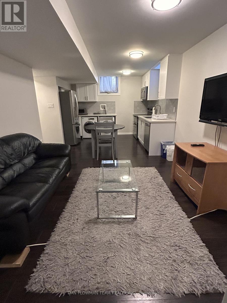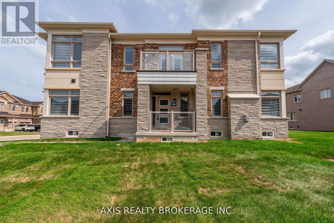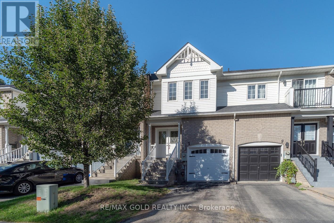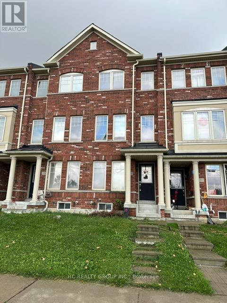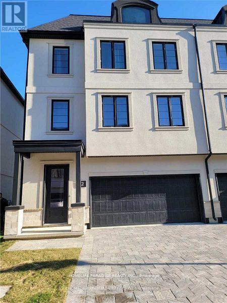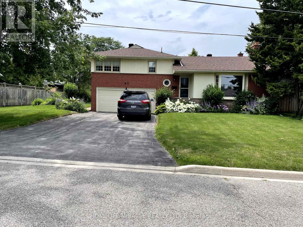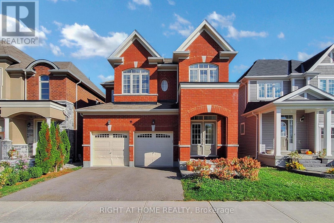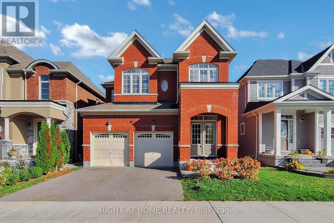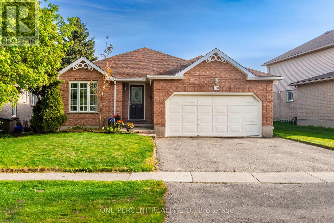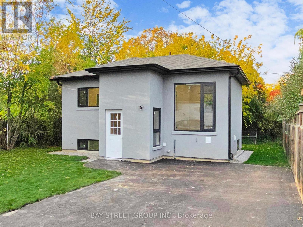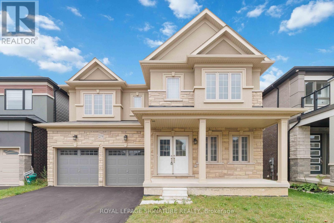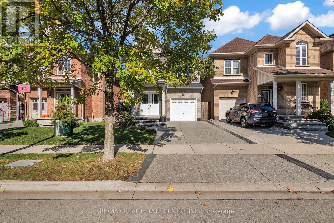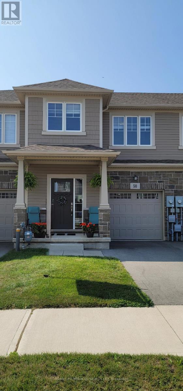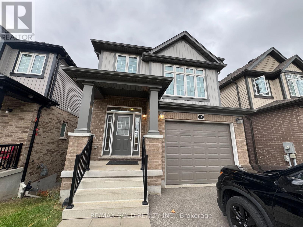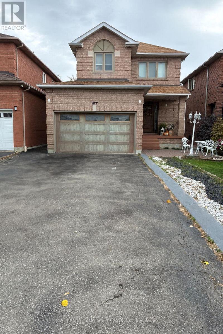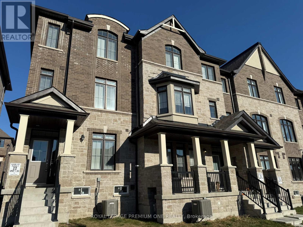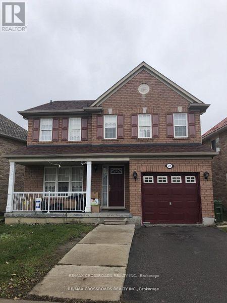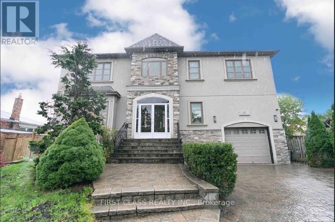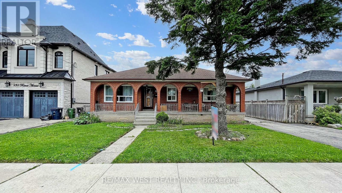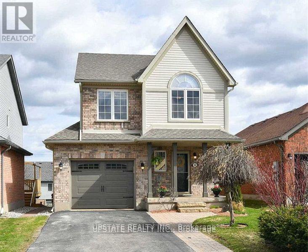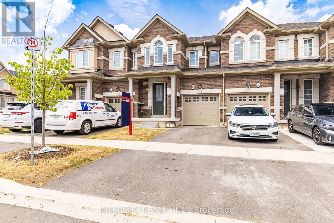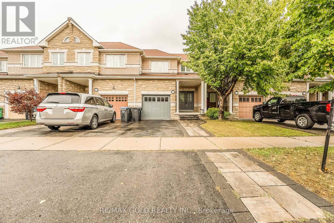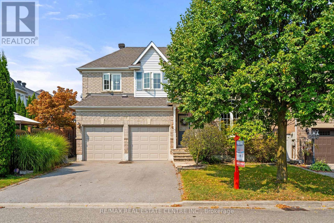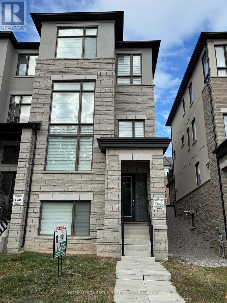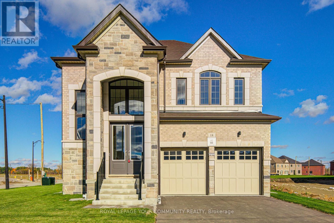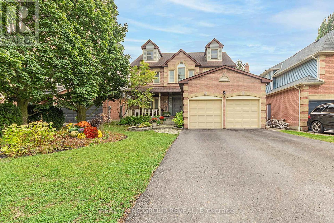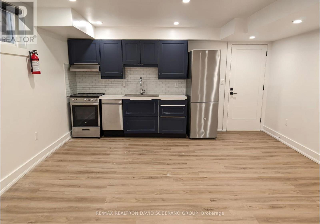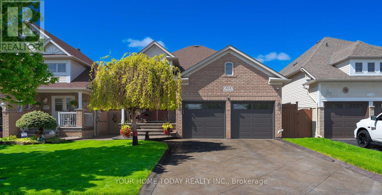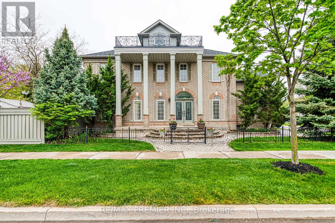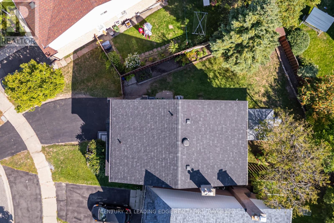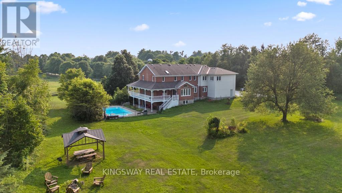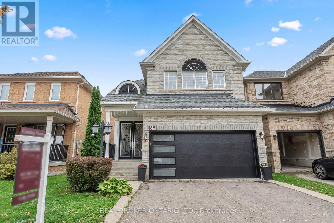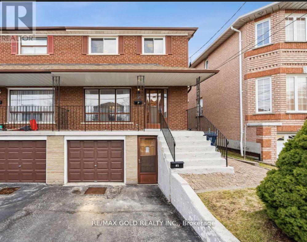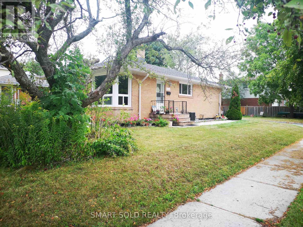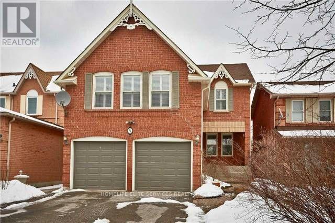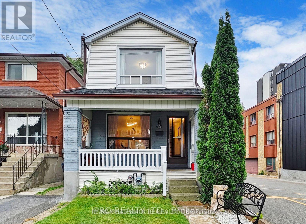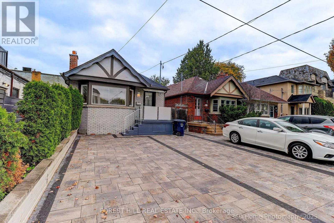212 - 21 Nelson Street
Toronto, Ontario
Stunning 2 Bed, 2 Bath @ Adelaide/University. Spacious, Open Concept Floor Plan. Floor-To-Ceiling Windows. Bathed In Natural Sunlight. Modern And Premium Finishes Throughout. Gorgeous Kitchen W/ Center Island, Track Lighting, Backsplash & Ample Cabinetry. Master W/ W/I Closet & 4 Pc Ensuite. Beautiful Baths W/ Large Vanity, Elegant Tiles And Lovely Colour Scheme. Highly Desirable Location. Minutes To Ttc, Tiff, Restaurants, Shopping, Schools. **EXTRAS** Fridge, Stove, Dishwasher, Microwave. Washer/Dryer. (id:24801)
Highgate Property Investments Brokerage Inc.
28 Pleasant Avenue
Toronto, Ontario
Attention Developers, Investors & Builders! Prime Re-Development Location! Multiple lots available for land assembly. To be sold with 12, 14, 18 & 26 Pleasant Ave. & other adjacent lots. Each lot 6,275 sq ft of land area. Currently over 31,000 Sq Ft of Total Land Area in Place. Potential to add up to approx 66,000 sq ft of land area for future Condominium Development/Townhouses. Prime Location First Block inside Yonge St. w/Future Yonge St Subway Line Extension at Yonge & Steeles. Direct Subway Projected Access w/in 800 metres!! DO NOT GO DIRECT! Do Not Disturb Occupants! DO NOT WALK THE LOT w/o Listing Agent present. **EXTRAS** Property Part of a Future Land Assembly. Future Development Opportunity Steps to Yonge St. & Future New Subway Line Extension to Yonge/Steeles. (id:24801)
Exp Realty
511 - 9 Spadina Avenue N
Toronto, Ontario
In the center of the Financial and Entertainment district lies this home! Welcome to 9 Spadina, steps away from the waterfront and many restaurants such as Starbucks, and the CN Tower. This condo enjoys a 30,000 sq ft mega facility which features a Pool, Gym, Basketball Court, Tennis, Track, Golf Simulator, Karaoke, and many more! This unit is also all inclusive of utilities! Right outside public transport and the highway, and one of the bigger corner units in the building, you do not want to miss this! **EXTRAS** Existing: S/S Appliances: Fridge, Stove, Range Hood, Dishwasher. Washer/Dryer And Window Coverings, All Elfs. (id:24801)
Century 21 Atria Realty Inc.
206 - 57 St Joseph Street
Toronto, Ontario
Welcome to the sought-after 1 Thousand Bay Condos, where luxury and convenience meet! This well-appointed 1-bedroom + den unit boasts an open-concept layout with a modern kitchen featuring sleek cabinetry and a functional island. The spacious living and dining area is bathed in natural light, thanks to floor-to-ceiling windows, and opens to a private balcony, perfect for relaxing or entertaining. The versatile den can be used as a home office or guest space. A spa-like 4-piece bathroom and ample storage add to the practicality of this suite. Residents enjoy premium amenities, including a rooftop deck with stunning city views, an outdoor pool, fitness center, 24-hour concierge, and more. Steps to U of T, Yorkville, the Financial District, and high-end shops and dining, this is urban living at its finest! Don't miss your chance to own in this prime location with exceptional investment potential. (id:24801)
RE/MAX Escarpment Realty Inc.
4206 - 395 Bloor Street E
Toronto, Ontario
The Rosedale On The Bloor, Short Walk From Yonge, Yorkville, Uoft, Rosedale Valley, Cabbagetown! Walk Score 91, Great Attraction To Many Professionals, Students, Families And More, Sherbourne Subway Station Just Beside Of The Building, Prestige Location, Easy Access To Galleries, Eateries And Hotels, Brand New Unit, City And Lake Views, Never Lived-In, Laminate Flooring Throughout, Open Concept Kitchen, Stainless Steel Kitchen Appliances, Ensuite Laundry, 24 Hr Concierge, Fitness Center, Rooftop Terrace, Party Room And More. **EXTRAS** Morden Appliances: Fridge ,Stove, Rangehood, Stacked Washer And Dryer, Utilities Paid By The Tenant, Discount On Rogers Ignite Internet. (id:24801)
Eastide Realty
914 - 480 Front Street W
Toronto, Ontario
Tridel At The Well, One Of The Largest Mixed-Use Community In The Heart Of Downtown Toronto. Open Concept Design, Breathtaking CN TOWER AND CITY View. Two bedroom, Two bathroom, 9-foot ceilings. Floor-to-ceiling windows, Whole Unit New Painting. Move In Now to enjoy King West's Premier Luxury Mixed-Use Condominium Community and modern downtown city lifestyle. Unparalleled access to the city finest dining, shopping, and fitness Clubs, Spa... Premium Amenities include an outdoor pool, rooftop deck, gym, high-end party rooms, and more! **EXTRAS** All Elf's, Stainless steel Appliances. Washer & Dryer. . (id:24801)
Homelife Landmark Realty Inc.
1116 - 509 Beecroft Road
Toronto, Ontario
Beautiful 1+1 Unit with High Ceilings located at Yonge & Finch. This is a Real Gem with Large Balcony, Strip Hardwood Floor, Granite Countertop, Undermount Sink, Stainless Steel Appliances, Ceramic Backsplash, Washer & Dryer, and Spacious Walk in Closet. Unit is Freshly Painted and Updated. Building has Amazing Amenities; Gym, Indoor Pool, Whirlpool, Sauna, Theatre, Party Room and Guest Suites. Easy Access to HWYs 401 & 407. Walking Score of 93 - just steps from TTC, Subway, GO Train, Great Shopping and Variety of Restaurants. Maintenance Includes Hydro, Water and Heat. Well Maintained and Managed Building **EXTRAS** Stainless Steel Appliances: Fridge, Stove, Dishwasher, Washer and Dryer, All Window Coverings and Light Fixtures. Large Armoire in Bedroom and Furniture can be included in the Sale. (id:24801)
Century 21 Wenda Allen Realty
Ph206 - 138 Downes Street
Toronto, Ontario
Fully Furnished Executive penthouse offers Ultimate luxury lifestyle by the Lake, built-in MILE appliances. Stunning Panoramic Views: The penthouse boasts a breathtaking 270-degree panoramic view, providing unobstructed vistas to the East, South, and West. Prime Location: Located in an excellent and highly accessible area, just steps away from Union Station, Gardiner Expressway, Loblaws, St. Lawrence Market, the Financial and Entertainment Districts, Sugar Beach, and the LCBO Flagship Store. Three Bedrooms and Three Bathrooms: this penthouse provides ample space and privacy for residents. It's a suitable living arrangement for families or individuals looking for spacious accommodation. Winter PATH Access: The inclusion of winter indoor PATH access is a valuable amenity, conveniently reach major attractions and amenities in Toronto without being exposed to winter cold, the attractive high-end and comfortable place to call home in Toronto. **EXTRAS** 10 Foot Ceiling, Miele Stove, Miele Fridge, Dishwasher, Microwave, Washer & Dryer. All Beds and Bedings, FullyFurnished, Big Screen TV (id:24801)
Century 21 Landunion Realty Inc.
22 Brewis Street
Brant, Ontario
Welcome to 22 Brewis Street, Paris - a stunning detached home offering 2,207 sq. ft. of elegant living space in one of the most desirable neighborhoods! This gorgeous 4-bedroom, 2.5-bath home features a spacious master suite with a walk-in closet and ensuite, a bright open-concept layout with 9 ft ceilings on the main floor, and large windows that fill the home with natural light. The beautiful modern kitchen is equipped with brand-new stainless steel appliances, perfect for family meals and entertaining. Enjoy the convenience of a private driveway and a prime corner lot location just minutes from Hwy 403, shopping malls, and the Brant Sports Complex - the perfect blend of comfort, style, and location! (id:24801)
Exp Realty
43 The Kingsway
Toronto, Ontario
The House that built the Kingsway. In a neighbourhood of stately homes, 43 The Kingsway stands apart. This is the first estate to be built in the Kingsway, located on the best and first lots in the Kingsway, selected for the most overall table land available on the Humber River ravine - 43 The Kingsway is the crown jewel of the neighbourhood. If you've ever driven through the neighbourhood, you already know this home - it's the one with the glass atrium with copper roof, the one that glows at night & is full of light during the day. Since construction, the home has been meticulously stewarded by its owners, & tastefully updated to blend modern sensibilities without losing the Kingsway feeling. From outside, you'll appreciate Jim Mosher's dramatic humber river stone landscaping, the elegant, & particularly Kingsway styling of the rear extension is seamless. Enter to the show stopping glass atrium, complete with heated floors and wrought iron spiral staircase. To your left, an oversized three car garage with ample storage. Up the spiral staircase, the guest or nanny suite is built to impress - vaulted ceilings, floor-to-cieling humber river ravine views. The main house is built for entertaining. The reimagined flow of the first floor features multiple formal living spaces, airy family room, elegant extended-family-sized dining room, & new chef's kitchen - overbuilt with the consummate entertainer in mind, with truly flawless marble work. The 2nd floor is built around the primary suite, featuring a sitting room to look out over the River, impressive walk-in closet, dual primary baths, & fireplace. The floor has three more bedrooms, all with abundant closet space & impressive views. The 3rd floor is adaptable - with large dormers overlooking the ravine, ample closet space & a four piece bathroom, this could be a secondary primary bedroom, a rec room with office, a playroom, or the alternate nanny suite.The lower level features rec room & gym, walkout to the rear lawns. (id:24801)
RE/MAX Professionals Inc.
1063 Raintree Lane
Mississauga, Ontario
Welcome to this upgraded FREEHOLD 3 bedroom townhome in the prestigious Lorne Park. This beautiful home offers an elegant kitchen with custom made cabinets, quartz counters and S/S appliances, a cozy wood burning fireplace that serves as the centerpiece of the living space, complemented by expansive windows that offer unobstructed views and natural light, 3 spacious bedrooms, 3 renovated bathrooms (one on each level) and a finished basement with a walk-out to a beautifully landscaped fenced backyard, a spacious rec room and a large laundry room with lots of storage space. This home is located on a quiet street in the Lorne Park school district and is within walking distance to the lake, as well as various parks and trails. (id:24801)
RE/MAX Professionals Inc.
Basement - 28 Sheldon Drive
Ajax, Ontario
Fully Furnished Living Room With Black Leather Couch And Glass Centre Table, 60" Flat Screen TV Mounted On The Wall And TV Furniture Stand. Full Rogers Cable, Netflix and Prime Included, Electricity, Water and Natural Gas - All Utilities Included in the Rental Price. Kitchen With All Appliances - Stove, Oven, Toaster Oven, Large Fridge With Freezer, Over The Range Microwave, Dishwasher, Two Kitchen Sinks, Dinette Eating Table And Two Chairs. Bedroom 1 - Queen Bed, Full Size Closet With Mirrored Doors For Clothing And Storage, Work Desk With Chair. Bedroom 2 - Double Size Bed With Full Sized Closet With Mirrored Doors, Full Size Work Desk With Chair. The Basement Is Approximately 1200 SqFt. (id:24801)
Dan Plowman Team Realty Inc.
43 Silver Meadow Gardens
Hamilton, Ontario
This stunning modern concept corner lot home in Waterdown, built in 2023, features large windows that capture abundant natural light, enhancing its over 2242 sqft of luxurious living space. This stunning residence seamlessly combines modern elegance with comfortable living, creating a harmonious blend of luxury and functionality. Step inside to discover spacious interiors bathed in natural light, featuring gourmet kitchens, luxurious master suites, and inviting outdoor spaces perfect for relaxation and entertaining. Nestled in a desirable location, this home epitomizes sophistication and convenience, promising an unparalleled lifestyle of comfort and style. Highlights include oak stairs, plush carpeting on the second floor, 9-foot smooth ceilings on the ground floor, contemporary doors, stylish kitchen cabinetry, an electric fireplace, and a top-tier modern elevation with extra-large windows. Conveniently located just minutes from Highway 403, 407, GO transit, and local amenities, this property is an exceptional find. (id:24801)
Axis Realty Brokerage Inc.
7 Harding Street
Halton Hills, Ontario
Stunning Fully Renovated Freehold Townhome In Sought-After Georgetown Location. Bright And Open Main Level Features A Gorgeous Quartz Kitchen With Stylish Backsplash, Sleek Waterfall Island, Ample Cabinetry, Pot Lights, Fresh Paint, And Brand New Laminate Flooring Throughout. Upper Level Showcases A Semi Ensuite Updated Bathroom With New Vanity, Countertop, And A Tiled Shower Providing A Touch Of Elegance To Everyday Living. Finished Basement Offers Additional Living Space Complete With A Cozy Electric Fireplace, Perfect For A Family Room Or Recreational Space. This Turnkey Property Combines Functionality With Quality Upgrades And Is Ideally Situated Close To Schools, Parks, Shopping, And Transit. (id:24801)
Fortune Homes Realty Inc.
5259 Major Mackenzie Drive E
Markham, Ontario
Welcome to your dream home in the Heart of Berczy! Step into this immaculate & bright 3-storey freehold townhouse featuring 3 spacious bedrooms and a thoughtfully designed layout that blends modern elegance with everyday functionality. The ground floor family rooms offers a versatile space perfect for relaxing or entertaining. The modern kitchen showcases sleek S/S appliances, a cozy breakfast area that w/o to a huge balcony- ideal for morning coffee or evening gatherings. Enjoy the convenience of direct garage access and the comfort of being in one of Markham's most sought- after communities. Zoned for top ranking schools (Pierre Elliott Trudeau H.S & Stonebridge P.S). This home is perfect for families seeking comfort, convenience and community. Just mins to plaza, supermarket, banks, restaurants, Markville Mall & more. This home truly has it all! (id:24801)
Hc Realty Group Inc.
62 - 435 Callaway Road
London North, Ontario
Absolutely Beautiful End Unit 3 Storey Townhome With An Open Concept Layout And Sun Filled ,With Double Car Garage!!! 4 Car Parking And 3 Good Size Bedroom And Master Bedroom With An En Suite Full Bath, High Ceilings Located In North London's Most Soughted Sunning Dale Community. Minutes From Parks, Hospital, University, Shopping, And Serene Nature. Spacious Finished First Leve (id:24801)
Homelife Paradise Realty Inc.
82 Roy Drive
Mississauga, Ontario
Location Location Location. Posh Mississauga Area. Main Floor 3-Bedroom 2 Wash 6 Parking Huge Detached Detached house (good for a Family or working Group), Good Size Closets in all rooms. Huge Driveway, W/O To BIG Backyard Ready To Enjoy Summer BBQ's . Streetsville GO Transit station, major highways, and the Toronto International Airport, Grocery Store, Hospital, Park, Shopping Mall, Super Market and many more.(Nice Family/Mix working Groups are also welcome (id:24801)
Homelife/miracle Realty Ltd
11 Robert Wilson Crescent
Georgina, Ontario
Welcome to this stunning 4-bedroom, 4-bathroom detached all-brick home in the heart of Georgina. This beautiful residence boasts an open concept floorplan that is perfect for modern living. The west-facing orientation ensures that the home is bathed in natural light, creating a warm and inviting atmosphere.The kitchen is a chef's delight with stainless steel appliances, a large island, and an eat-in area, seamlessly flowing into the great room and dining room. The main floor features elegant hardwood floors, while the second floor is adorned with sleek laminate flooring.The spacious bedrooms offer plenty of room for relaxation, with the primary bedroom featuring a luxurious ensuite bathroom. An upstairs laundry room adds to the convenience of this home.Step outside to enjoy the wood deck in the backyard, ideal for outdoor entertaining on the spacious lot. Cozy up by the gas fireplace during cooler evenings.This home is perfect for those seeking comfort, style, and convenience in a prime Georgina location. Don't miss the opportunity to make it yours! (id:24801)
Right At Home Realty
11 Robert Wilson Crescent
Georgina, Ontario
Client RemarksWelcome to this stunning 4-bedroom, 4-bathroom detached all-brick home in the heart of Georgina. This beautiful residence boasts an open concept floorplan that is perfect for modern living. The west-facing orientation ensures that the home is bathed in natural light, creating a warm and inviting atmosphere.The kitchen is a chef's delight with stainless steel appliances, a large island, and an eat-in area, seamlessly flowing into the great room and dining room. The main floor features elegant hardwood floors, while the second floor is adorned with sleek laminate flooring.The spacious bedrooms offer plenty of room for relaxation, with the primary bedroom featuring a luxurious ensuite bathroom. An upstairs laundry room adds to the convenience of this home.Step outside to enjoy the wood deck in the backyard, ideal for outdoor entertaining on the spacious lot. Cozy up by the gas fireplace during cooler evenings.This home is perfect for those seeking comfort, style, and convenience in a prime Georgina location. Don't miss the opportunity to make it yours! (id:24801)
Right At Home Realty
240 Walsh Crescent
Orangeville, Ontario
MANY LISTINGS MENTION THAT THEIR AREA IS "MUCH SOUGHT AFTER"! IN THIS CASE IT REALLY IS A "MUCH SOUGHT AFTER AREA"!!! HOUSES ON WALSH CRESECENT DON'T COME UP VERY OFTEN. WELCOME TO 240 WALSH CRESCENT. A WONDERFUL DETACHED BACKSPLIT PROPERTY FEATURING GREAT CURB APPEAL AND A FANTASTIC LAYOUT. WALK-OUT FROM THE KICHEN TO THE VERY PRIVATE DECK AREA WITH LOVELY GAZEBO. BEAUTIFUL OPEN KICTHEN AND BREAKFAST AREA. GLEAMING HARWOOD IN LIVING AND DINING AREAS. CARPET RECENTLY INSTALLED IN MANY AREAS OF THE HOME. LOWER AREA FEATURES ANOTHER BEDROOM, GAS FIREPLACE AND A ROOMY 3 PEICE WASHROOM. LARGE PRIMARY BEDROOM WITH 4 PEICE ENSUITE. AMAZING EXTRA LARGE BASEMENT THAT SEEMS TO GO ON FOREVER. SECOND STORAGE AREA IN BASEMENT. DON'T MISS THIS OPPORTUNITY TO OWN THIS WONDERFUL PROPERTY. (id:24801)
One Percent Realty Ltd.
Garden House - 378 Drewry Avenue
Toronto, Ontario
Welcome to the brand new garden house. Absolutely stunning custom-built home in Newtonbrook! This bright living space with 3+1 bedrooms. Wood floor on the first floor, vinyl floor, and full spray foam insulation in the basement, as well as above-ground windows in the basement. Enjoy soaring 10-foot ceilings on the main floor, overlooking a sun-filled living area, or use it as a bedroom. Additionally, the 2 parking spaces with an EV charge. Enjoy your yard with grass and trees around the house. and BBQ.A rare rental brand-new opportunity for a garden house in one of Toronto's most sought-after neighbourhoods, steps to top schools, parks, and buses (id:24801)
Bay Street Group Inc.
29 Stauffer Road
Brantford, Ontario
Located within the coveted community of Nature's Grand by Liv in Brantford, this stunning 4-bedroom, 4 bathroom detached home on a 43 x 101 foot lot offers luxurious living at its finest. Boasting almost 3000 square feet of stylish and functional living space above grade situated on a stunning ravine lot with an expansive backyard with plenty of room to live and entertain! The main level impresses with soaring 10-foot ceilings, a welcoming front foyer, elegant dining room, cozy study/office, beautiful open concept living room with fireplace and a large family kitchen with an island and spacious breakfast area. Laundry room with a walk-out to the backyard is also on the main level. Second level features a spacious primary bedroom with a 5-piece ensuite and his and hers walk-in closets. In addition to the primary bedroom there are 3 very generous sized bedrooms, one with it's own 4-piece ensuite and two bedrooms that share a semi ensuite. Beautiful porcelain and hardwood flooring throughout. The massive lower level with walk-out to the backyard is a blank canvas to create your dream entertaining space, potential in-law suite or rental income. Complete with a double car garage and a tranquil backyard, the possibilities are endless in this property! Enjoy effortless access to Hwy 403 and proximity to top-rated schools, major provincial investments, vibrant shopping, dining, historic parks, and recreational hubs like the Brant Sports Complex. Don't miss out on the opportunity to make this beautiful property and neighbourhood your new home! (id:24801)
Royal LePage Signature Realty
86 Glendarling Crescent
Hamilton, Ontario
Beautifully maintained home located just minutes from the lake in desirable Stoney Creek. Offering approximately 2,300 sqft of living space including the finished basement, this home is thoughtfully designed for modern comfort and functionality. The open-concept main floor features a bright living room, kitchen, and eat-in area with large windows that fill the space with natural light and provide clear views of the escarpment.A separate study or home office on the second floor offers the perfect workspace for remote professionals. The home includes 3 spacious bedrooms and 4 well-appointed washrooms. The fully finished basement adds versatility, featuring a large recreation room ideal for a home gym, media room, or family entertainment area.This pet- and smoke-free home has been meticulously updated with a new furnace and air conditioner (2023), a new roof with underlayment (November 2024), a tankless water heater (September 2025), fresh professional paint throughout (October 2025), and new ceiling and pot lights on the main floor (October 2025).Located in a family-friendly neighbourhood close to Costco Plaza, Fifty Point Conservation Area, waterfront trails, and major highways, this home perfectly combines comfort, convenience, and lifestyle. (id:24801)
RE/MAX Real Estate Centre Inc.
50 Lymburner Street
Pelham, Ontario
THIS IS THE DREAM HOME YOU HAVE BEEN WAITING FOR- Absolute Show Stopper!! Beautiful, Bright, sun-filled Townhome in this Family friendly Pelham Fonthill Community. Open concept Kitchen with Dining. 3 Spacious Bedrooms- 1 with Master Ensuite and a second Full Washroom on the upper level. Close proximity to schools, community center, public transit, shopping, restaurants and much more. All Appliances. Close proximity to Niagara Falls entertainment district and the Niagara Falls, Year round entertainment for your Family and Friends. Minutes To Brock University & Niagara College. Tenant Pays Hot Water Tank Rental, Heat Hydro, Water. Tenant Responsible for Watering Lawn/ Lawn Maintenance & Show Removal. Available from 1st Jan 2026. (id:24801)
Homelife/miracle Realty Ltd
14 Sportsman Hill Street
Kitchener, Ontario
This spacious 4 bedroom, 3-bathroom detached home is located in the desirable Doon South area of Kitchener. The main floor features a beautiful kitchen with stainless steel appliances, hardwood flooring, and oak stairs. It also includes the added convenience of main floor laundry. With easy access to public transit, Highway 401, shopping, and other amenities, this home is perfect for those looking for both comfort and convenience. The property offers one parking spot in the driveway and one in the garage. The tenant will be responsible for 100% of the utilities. The landlord is seeking professionally employed, AAA tenants with good credit and a commitment to keeping the house tidy and clean. (id:24801)
RE/MAX Gold Realty Inc.
Bsmt - 922 Mays Crescent
Mississauga, Ontario
Discover This Spacious And Newly Converted One-Bedroom Basement Apartment In A Highly Desirable Family Neighbourhood! Featuring High Ceilings, Large Windows, And An Abundance Of Natural Light, This Bright And Airy Space Feels Warm And Inviting. The Open-Concept Layout Offers A Modern Kitchen Equipped With Brand New Stainless Steel Appliances, Ample Cabinetry, And Sleek Finishes. Enjoy The Comfort Of Pot Lights Throughout And A Thoughtfully Designed Floor Plan With Generous Living Space. Conveniently Located Just Minutes From Highway 401, Schools, Parks, Shops, And Everyday Essentials - The Perfect Blend Of Comfort, Convenience, And Style! (id:24801)
Brad J. Lamb Realty 2016 Inc.
15 Verbana Street
East Gwillimbury, Ontario
Now Available for Lease- The Inverness by Mosaik Homes. Welcome to Sharon Village, a thoughtfully designed community surrounded by green space and everyday conveniences. This 2005 sq. ft. end townhome combines modern comfort with timeless elegance. Featuring open-concept living, a cozy gas fireplace, and a private outdoor terrace, this home is ideal for both relaxing and entertaining. The second bedroom offers a charming balcony, while the primary ensuite boasts a luxurious shower complete with a built-in bench. Enjoy garage + one additional parking space, beautiful countertops, and-upgraded fixtures throughout. Experience a lifestyle of comfort and connection in one of Sharon Village's most desirable townhome communities. (id:24801)
Royal LePage Premium One Realty
27 Bobolink Avenue
Toronto, Ontario
Beautiful, Spacious & Bright 2 Bedroom Basement Unit Located In The Lovely Community Of Rouge! You Don't Want To Miss This One! Separate Entrance. Close To Public Transit, Schools, Parks, Etc. Sep/Entrance, One Parking. All Utilities and Internet Include. (id:24801)
RE/MAX Crossroads Realty Inc.
25 Dresden Road
Toronto, Ontario
Elegant & Exquisite Custom Home Nestled On A Choice Street, 4322Sf+Fins Bsmt. White Oak Solid Wood Entrance Door, 20 Feet Coffered Ceiling With Plaster Moulding & Stone Ground Floor Foyer, Oak Hardwood Floor Main&2nd Floor ,Pot Lights Through Whole Building, Oak Staircase + Wrought Iron Railing, 11 Feet Great Room, 10 Feet Master&2nd Master, 2 Fireplaces, 2 En-Suite Bathroom With Water Jet& Rain Shower, Terrace... The homeowner spent $120,000 upgrading the backyard pavilion, artificial rockery, pond, and slide. (id:24801)
First Class Realty Inc.
139 Ranee Avenue
Toronto, Ontario
(Basement Only), Totally Renovated, 2 Parking (1 Detach Parking Spot With Remote & one outdoor), Wood Floor Thru-Out, Ensuite Laundry (Front Load Washer And Dryer), New White Kitchen With Backsplash, Eat-in kitchen, Double Sink, 4 Pc Bathroom With Bathtub, Huge Cold Room Can Be Used As Storage, lots of Pot Lights,, Huge Backyard, Steps To Yorkdale Subway Station & Yorkdale Shopping Centre, Close To (Synagogues, Community Centre, Grocery Stores, Coffee Shop, Restaurants, Banks, Parks & Public School), TTC At Door Step, Family Oriented Neighborhood, Centrally Located With Quick Access To Allen Rd & Hwy 401/400, Separate Entrance, beautiful and fenced backyard with security camera, upgraded electrical panel to 240 amp, big size garden shed for your tires or tools (id:24801)
RE/MAX West Realty Inc.
16 Settlers Road
Orangeville, Ontario
Welcome to 16 Settlers Rd - a pristinely maintained home nestled on one of the most sought after, family friendly streets in Orangeville. Living space 1625 sq ft. This charming property is set on a mature, fully fenced lot and features a beautiful above ground pool and a large raised deck with privacy blinds, perfect for entertaining or relaxing in your own private oasis. Inside, you'll find a warm and inviting layout with large windows that fill the space with natural light. The spacious kitchen boasts elegant quartz counter tops, ideal for both everyday living and entertaining. With walkouts to the deck from both the main level and finished basement. Additional highlights include a finished basement, perfect for extra living space, a home office or a playroom. This cozy yet functional home is ready for your family to move in an enjoy great location. Close to schools, parks and downtown with all amenities. (id:24801)
Upstate Realty Inc.
40 Donald Stewart Road
Brampton, Ontario
Welcome to 40 Donald Stewart Rd-- A Stunning Freehold Townhome in Northwest Brampton! Discover this beautifully maintained 2-storey freehold townhome offering 3+1 bedrooms and 4 bathrooms, located in a newly developed, family-friendly community. This home combines comfort, style, and functionality, perfect for families or investors. Spacious Layout: 3 bright and well-sized bedrooms upstairs + a legally finished basement with a full kitchen, bathroom, and one bedroom ideal for extended family or rental income.Main Floor Convenience: Includes a full bathroom and a cozy family room with a fireplace, perfect for gatherings and relaxation. Modern Kitchen: Features a center island, breakfast area, and walkout to the backyard ideal for everyday living and entertaining. Primary Retreat: A large primary bedroom with a4-piece ensuite and walk-in closet. Bright and Airy: Hardwood floors throughout and large windows fill the home with natural light no carpet, making it low-maintenance and allergy-friendly. Finished Basement: Professionally completed with separate entrance potential, full kitchen, bathroom, and a spacious bedroom offering privacy and versatility. Prime Location: Minutes to Mount Pleasant GO Station, top-rated schools, scenic parks, shopping, and more! Whether you're a growing family or an investor, this home checks all the boxes comfort, convenience, and value. (id:24801)
Intercity Realty Inc.
5195 Angel Stone Drive
Mississauga, Ontario
Welcome to 5195 Angel Stone - a 2-storey, 3 Bedrooms, 4 Wr. Finished Basement with One ( 1 )Full Washroom upgraded Townhome, like a semi in the prestigious neighborhood of Churchill Meadows. Finished basement with Recreation Room, Bedroom & 3 pc washroom, 9'ft ceiling, gleaming hardwood floors on Main, very bright and open concept, lots of natural light, mins to school, public transit, Credit Valley Hospital, Erin Mills Town Centre, close to 403/401 Hwy's, parks, Banks & restaurants (id:24801)
RE/MAX Gold Realty Inc.
19 Mcnally Street
Halton Hills, Ontario
Situated in the beautiful and highly desirable Stewarts Mill neighbourhood, this wonderful executive home offers the perfect blend of an ideal, quiet location for families with the convenience of access to amenities including schools and parks. This detached 2-storey home presents 4 bedrooms, 4 bathrooms, a finished lower level and a backyard oasis that is truly a dream come true. Warm and welcoming front foyer leads into your formal living/dining room combination featuring hardwood flooring, crown moulding and vaulted ceiling. An open concept floor plan, at the rear of the home, is comprised of the kitchen that overlooks the breakfast area as well as the family room. Modern white kitchen offers stainless steel appliances and quartz countertops with a walk-out from the breakfast area to the rear yard sanctuary. Family room features hardwood, built-in bookcases and cozy gas fireplace for chilly fall nights. Main floor laundry for added convenience. In the evening retreat to your primary bedroom on the upper level that highlights hardwood flooring, crown moulding, large walk-in closet and beautifully updated 5 piece ensuite bath. Three remaining bedrooms are all very good in size as well as main 4 piece bath. Plenty of additional living space on the lower level finished with vinyl flooring, an abundance of pot lights and striking 3 piece bath. Double car garage with brand new doors and parking for an additional 4 vehicles. Rear yard is a peaceful haven with kidney shaped heated salt water inground pool, hot tub, interlocked patio and cabana surrounded by thousands of dollars spent in professional landscaped gardens. Schedule a showing today of this tremendous property! (id:24801)
RE/MAX Real Estate Centre Inc.
8 Bennington Road
Newmarket, Ontario
Three Story Freehold Town House with finished basement in prime location. Only 3 more Homes To Yonge St. Just North of Aurora And Entrance To Newmarket. This gem is around two and a half years old. Premium End-Unit Town House With Double Car Garage Looks Like A Semi-Detached. As per builder documents house size is 2681 Sq.ft. Lots of Lights From Side Windows. Beautiful Modern Interior Exterior. High Ceilings. Modern Open Concept Design With Extensive Tasteful Upgrades like Server, Walk-In Pantry, Center Island, Quartz Countertop and much more. Pride of Ownership Is Clearly Evident Throughout This Beautiful Home. Relax in the cozy ambiance of the electric fireplace in the family room & overlook large windows to view nature outside. Walking distance to new Facility of Keith Davis Tennis Centre. A Short drive to upper Canada mall, Costco, various retail outlets nearby. Just minutes away from St. Andrew's college , St. Anne's school. Extra around $47,000 worth of upgrades taken from builder. (id:24801)
Homelife/miracle Realty Ltd
18 Shadyridge Street
King, Ontario
Welcome to Your Stunning New Corner Home in Eversley Estates by Treasure Hill! Step into this beautifully crafted, move-in-ready home offering an abundance of natural light and elegant finishes throughout. Featuring soaring 10 foot ceilings on the main level and classic crown molding in the living room, this residence seamlessly combines timeless charm with modern design. With four spacious bedrooms plus a large main-floor den, there's plenty of room for comfort, productivity, and privacy. The versatile den makes an ideal home office, study, or guest space. Enjoy the thoughtfully designed open-concept layout, including separate living, dining, and family room perfect for everyday living and entertaining alike. The open concept kitchen flows beautifully into the backyard, creating a seamless indoor-outdoor connection for summer gatherings or quiet relaxations. Upgraded 9 foot ceiling height in the basement as well as upgraded windows , offering exceptional potential to create a space tailored to your needs. This home is bright, spacious, and truly turnkey-ready for you to move in and make it your own. (id:24801)
Royal LePage Your Community Realty
11 Nettle's Court
Whitby, Ontario
Located on a quiet cul-de-sac in the exclusive Queens Common neighbourhood, this 4+2-bedrooms, 5-bath, 2-full kitchens detached home offers flexible space for multi-generational living, co-ownership, or families with teens or older parents. With over 3,400 sq. ft. above grade and a fully finished approx.1,500 sq. ft. basement apartment, the layout supports privacy, independence, and shared space when needed. The main level includes formal dining and living areas, a family room with fireplace, and a breakfast area off the central kitchen. Upstairs, three generously sized bedrooms are complemented by an upper sitting area and a private office. A unique third-storey loft with its own bedroom, bath, and living space adds separation for young adults, guests or work-from-home setups. The basement apartment includes 2 bedrooms, a full kitchen, living area, bath, and egress windows-ideal for aging parents, grown children, or rental potential. Outdoors, enjoy a deep 158-ft lot backing onto conservation land, offering peace and privacy. The fenced backyard includes a shed, gazebo, and garden beds. The attached double garage and private drive accommodate 6 vehicles. Upgrades include EV charger, central vacuum, 2 electrical panels, and smart home features. Nearby amenities include top-rated schools, parks, the Whitby Library, and quick access to 401/412 highways. (id:24801)
Realty One Group Reveal
Bsmt - 822 Sheppard Avenue W
Toronto, Ontario
Experience the epitome of luxury living in Bathurst Manor with this newly renovated upscale basement apartment. Spanning 750 square feet,this one-bedroom basement apartment unit boasts exclusive comfort & a serene backdrop on a quiet residential area. Indulge in culinarypursuits with a fully equipped kitchen featuring sleek stainless steel finishes. Embrace the ease of access to Sheppard Ave W buses just stepsaway, while being mere minutes from subway stations. This refined abode caters perfectly to young professionals, those engaged in remotework, or couples seeking the utmost in convenience. Includes 1 parking space and laundry is shared. Revel in proximity to TTC, shopping centers, the 401 highway, and various places ofworship, offering a lifestyle of unparalleled accessibility. Rest assured with an included parking spot for added convenience. Immediateoccupancy awaits, with showings available Monday through Friday from 9 am to 5 pm. (id:24801)
RE/MAX Realtron David Soberano Group
208 Van Scott Drive
Brampton, Ontario
Fantastic raised bungalow with in-law potential! A large patterned concrete drive, French curbs and an inviting covered porch welcome you into this one-owner Fernbrook built beauty that has been impeccably maintained through the years with pride of ownership and attention to detail inside and out. A spacious sun-filled foyer sets the stage for this lovely raised bungalow that offers ~2,300 sq. ft. of finished living space and a family friendly layout with tasteful flooring and lovely finishes throughout. The main level enjoys an entertainment size combined living/dining room, open concept kitchen/family room (the heart of the home) and spacious foyer with access to the 2-car garage. The well-designed kitchen is sure to please the cook in the house with superb work space including a large island with striking live edge wood counter top, stainless steel appliances (gas stove), large pantry and walkout to the tiered deck (~350 sq. ft.) and beautifully landscaped private fenced yard. Two bedrooms, the primary with a beautifully renovated 3-piece bathroom room complete with over-size glass shower and the main 4-piece bathroom complete the level. A gorgeous finished basement adds to the package with generous-sized rec room, games room, bedroom area with closet & window, seller willing to negotiate to complete the wall, 2-piece bathroom and laundry/storage/utility space. Desirable area with schools, parks, community centre, public transit, shops and more all close by. (id:24801)
Your Home Today Realty Inc.
Bsmt - 1 Johnswood Crescent
Vaughan, Ontario
Bright and well-maintained fully furnished studio basement apartment in desirable Vellore Village, featuring a clean open-concept layout with bar counter used as kitchenette (fridge & cooktop provided), shared main entrance, and all-inclusive utilities (hydro, gas, internet & cable), conveniently located near Walmart, grocery stores, restaurants, and transit. Minutes to Viva, Subway, Shopping, Hwy 400, 407. The landlord is open to sharing the backyard with the tenant. (id:24801)
RE/MAX Premier Inc.
6 Wheaton Grove
Toronto, Ontario
Welcome to 6 Wheaton Grove, a beautifully updated home tucked away on a quiet cul-de-sac in Scarborough. With over $50,000 in upgrades (2020), this property combines comfort, style, and functionality. The main floor features a modern open-concept design (2022) that seamlessly connects the kitchen and living roomperfect for family living and entertaining. The home is freshly painted with updated baseboards (2020) and includes elegant porcelain tile flooring throughout the kitchen, powder room, foyer, and extending into the basement bathroom and entryway. Upgrades include a new roof (2022), 100-amp electrical panel (2016), and hardwood stairs to the upper level (2019). The basement was fully updated in 2025, including new vinyl stairs, making it a true extension of the home. The fully finished basement is a standout feature, offering a brand-new 3-piece bathroom, a kitchenette with quartz counters, sink, and stainless steel fridge, a spacious fourth bedroom, and an additional room ideal as a playroom, office, or storage. With its layout and amenities, the basement also presents the potential for a mother-in-law suite. Outside, the home is beautifully landscaped from front to back, featuring a garden shed, gazebo, raspberry bush, vegetable garden, mature trees, flowers, and shrubs. Bonus features include a Ring video doorbell for added peace of mind. Located Close To The Go Station, Upcoming Eglinton Transit Expansion, Hospitals, Shopping, And Golf, This Home Offers Both Convenience And Strong Future Growth Potential. Families Will Also Appreciate The Wonderful Local Schools, Including A Nearby Middle School (Jk To Grade 8). ** This is a linked property.** (id:24801)
Century 21 Leading Edge Realty Inc.
14141 Dublin Line
Halton Hills, Ontario
Welcome to 14141 Dublin Line, Where Luxury Meets Lifestyle of 6119 sq ft of total living space on 9.46 Acres of Pure Country Perfection. If you're searching for tranquility, privacy, natural beauty, and luxury wrapped into one incredible estate this is the one! Set on over 9.4 pristine acres of manicured countryside, this show stopping estate offers glorious panoramic views, rolling hills, and a sense of peace thats nearly impossible to find all just 5 minutes to the GO Train, 15 to the 401/407, and a short drive into town. It's your private retreat, perfectly connected. Fully gutted in 2023 and renovated top to bottom by 2024 with no expense spared. This home is a masterclass in design and comfort. From rich hardwood floors to porcelain tile, granite countertops, and luxury finishes throughout everything feels intentional, elevated, and built to impress. From the moment you enter, youre greeted with jaw-dropping views of the rolling landscape and an open layout thats made for hosting. The main level features a crisp white chefs kitchen, oversized living, dining, and family rooms, and a floor plan that balances elegance with everyday functionality. Upstairs? Youll find 5 spacious bedrooms, including TWO primary suites one with three walk-in closets and a spa-like 5-piece ensuite, the other overlooking the pool and hot tub with its own luxe bath. Four out of the five bedrooms have their own ensuites perfect for large families or guests. The walkout basement is bright, open, and built for entertaining. Think: movie nights, game days, slumber parties this space does it all and more. Outside, the amenities continue:Set back from a tree-lined road for maximum privacy, Fully fenced yard with plenty of space to roam, 18x36 in-ground pool + hot tub, Horse paddock, Detached shed, And views that belong on a postcard. This isn't just a home its a lifestyle upgrade!!. Whether you're raising a family, hosting unforgettable events, or just craving space and serenity. (id:24801)
Kingsway Real Estate
85 Laurier Avenue
Richmond Hill, Ontario
Welcome to 85 Laurier Avenue in the heart of Oak Ridges a home that blends comfort, style, and family-friendly living. This nearly 2,000 sq. ft. home + fully finished basement has everything you need for todays lifestyle. Step inside to soaring ceilings and an open layout filled with natural light. The updated eat-in kitchen is ideal for family meals, while the spacious living and dining areas flow seamlessly for both entertaining and everyday living. Upstairs, you'll find three generously sized bedrooms, including a primary retreat with a brand-new spa-inspired ensuite. A second-floor loft complete with a cozy fireplace adds versatility whether you're looking for a quiet reading nook, a kids play space, or a comfortable sitting room. The fully finished basement provides even more living space, featuring a large recreation area, a fourth bedroom, and flexibility for a home office, gym, or guest suite. Outside, enjoy a south-facing, fully fenced backyard that offers sunshine all year long perfect for barbecues, family gatherings, or simply relaxing in your own private space. The location truly sets this home apart. Across the street are the East Humber Trails, offering endless opportunities for walking, biking, and exploring nature. Families will love the proximity to top-ranked schools, family-friendly parks, and recreational amenities, while the convenience of nearby shops, restaurants, and services makes daily life easy. Move-in ready and full of value, 85 Laurier is the perfect place to grow with your family in one of Richmond Hills most desirable communities. Don't miss this opportunity come and experience it for yourself. (id:24801)
Real Broker Ontario Ltd.
39 Magnolia Avenue
Toronto, Ontario
Set on a 25' x 104' lot, this semi-detached 2-storey home offers 4+2 bedrooms, 3 bathrooms, and approx. 1,360 sq. ft. above grade. A updated kitchen anchors the main floor, while renovated bathrooms add a fresh, contemporary feel. The lower level includes two additional bedrooms, providing flexible space for extended family, a private office setup, or income potential. Outdoors, the lot depth allows room to relax, garden, or play. Walkable to schools, trails, transit, and everyday shops, the location supports an easy, connected lifestyle. A smart fit for families, first-time buyers, and investors alike, with rental income reported by the seller at approximately $6,500 per month (buyer to verify). A well-kept home with practical updates and a versatile layout in a convenient Toronto setting. (id:24801)
RE/MAX Gold Realty Inc.
Main - 58 Emmeline Crescent
Toronto, Ontario
Main Floor Only. Locate In The High Demand South Agincourt Area In Scarboroug. With 3 Bedrooms. Close To Agincourt Community Centre, Go Station, TTC, Shopping Center, Hwy 401. The Top Ranking High School In Scarborough-Agincourt C.I. New Tankless Water Heater Owned No Extra Charge. (id:24801)
Smart Sold Realty
58 Hearne Crescent
Ajax, Ontario
Welcome to this bright and cozy 1-bedroom basement apartment, perfect for a single professional or couple. The unit features a spacious open-concept living and dining area with modern finishes. The kitchen is equipped with full-sized appliances and plenty of cabinet space. The bedroom offers a large closet and a comfortable layout. Enjoy your own private entrance, ensuite laundry, and one parking space. Conveniently located in a quiet, family-friendly neighborhood close to schools, parks, shopping, and public transit. Move-in ready and impeccably maintained - a wonderful place to call home! ** This is a linked property.** (id:24801)
Homelife Elite Services Realty Inc.
43 Torrens Avenue
Toronto, Ontario
Experience modern living in this stunning detached 2-storey home on a rare 150-ft deep lot in prime East York, just steps from Broadview and top-rated schools. With the potential to build a garden suite, this property offers both space and versatility. The main floor boasts a bright, open concept living and dining area, a stylish kitchen with a breakfast bar, and a walkout to the backyard. Upstairs, you'll find three spacious bedrooms with ample closet space and natural light, along with a full bathroom. The finished basement enhances the home with a large rec room, a sleek modern bathroom, and a dedicated laundry room. Ideally located just steps from a TTC bus stop, minutes to Broadview Station, the vibrant Danforth, and the DVP. Enjoy nearby scenic nature trails, including Todmorden Mills Park, Don River Park, Rosedale Valley, and Evergreen Brick Works. A rare opportunity in a highly sought-after neighborhood, don't miss out! (id:24801)
RE/MAX Hallmark Realty Ltd.
194 Roe Avenue
Toronto, Ontario
RENOVATED BUNGALOW ,FESH PAINT , NEW LAMINATE -NEW DRIVEWAY - OPEN CONCEPT CONTEMPORARY / MODERN DESIGN WITH FOUR BEDROOM - 2 PARKING IN FRONT OF THE HOUSE( PRIVATE DRIVEWAY ) INCLUDED .JUST 1 MIN WALK TO AVENUE ROAD . PERFECT FOR 4 INDIVIDUALS OR A FAMILY WITH TWO TEENAGERS , IT HAS SEPARATE BASEMENT ENTRANCE .UNIT IS VACANT AND READY TO MOVE IN . (id:24801)
Forest Hill Real Estate Inc.


