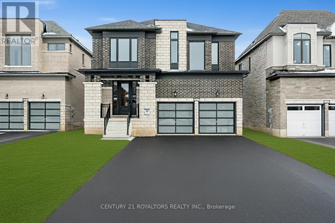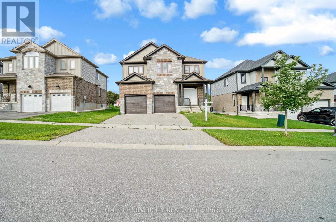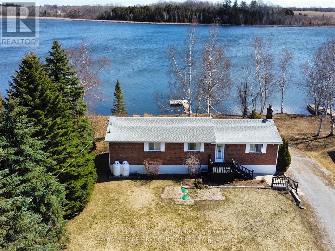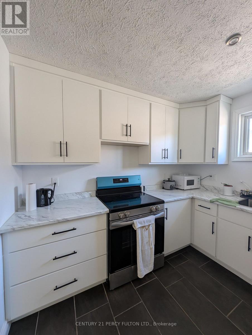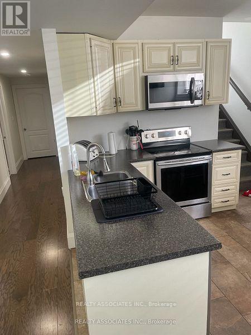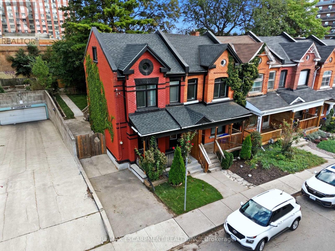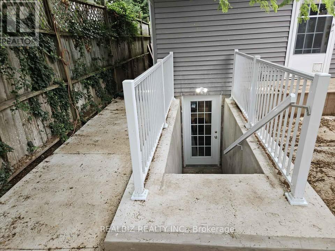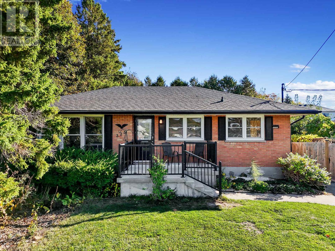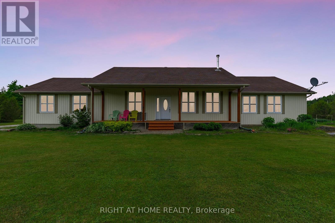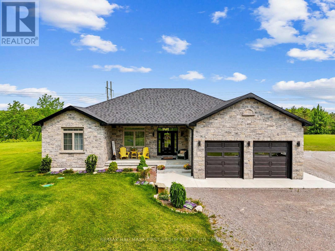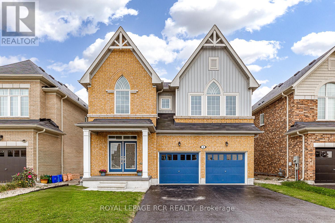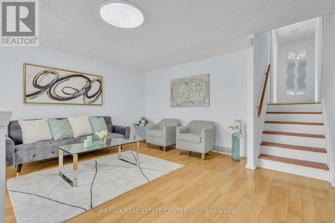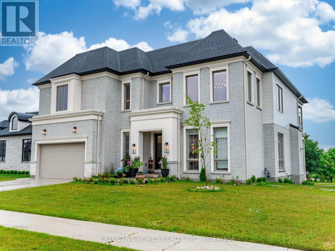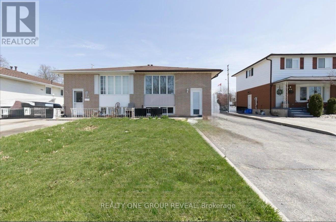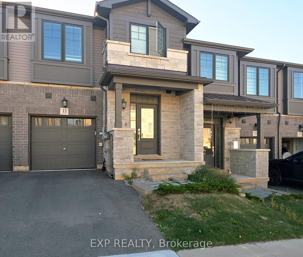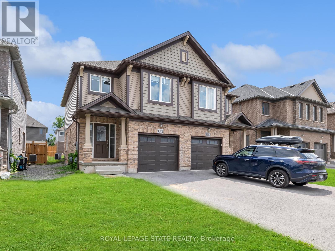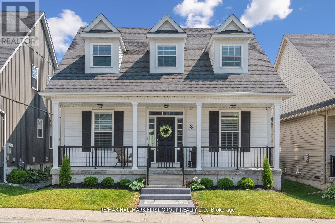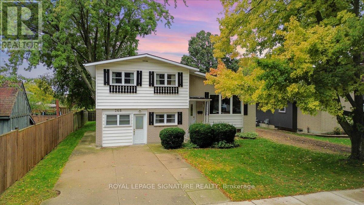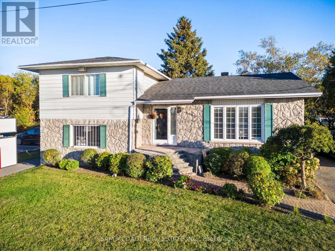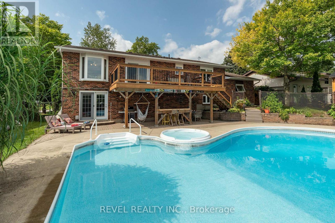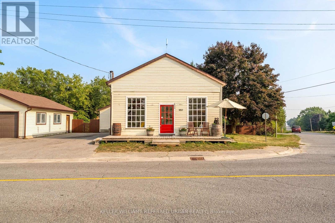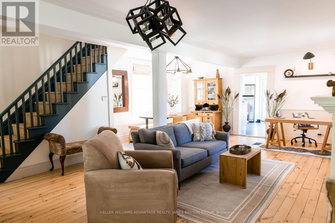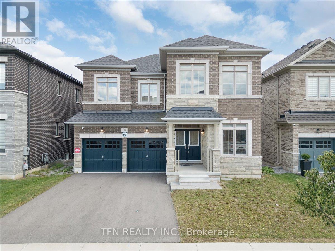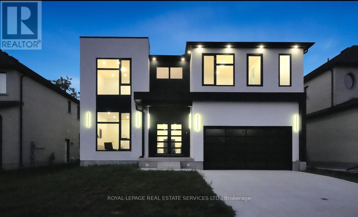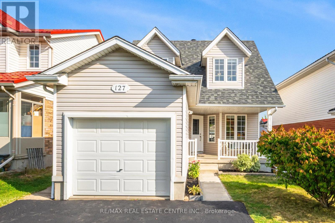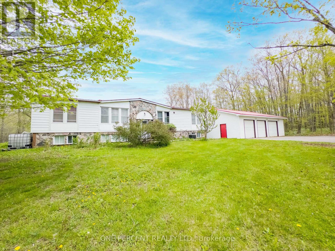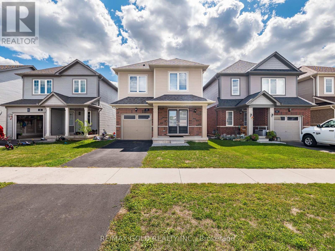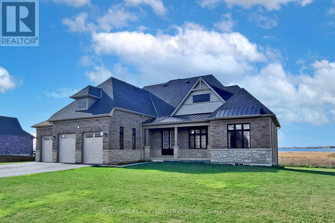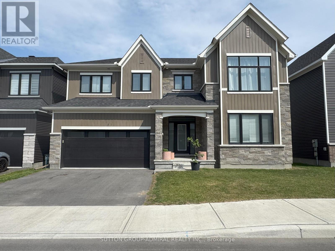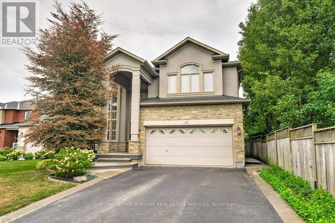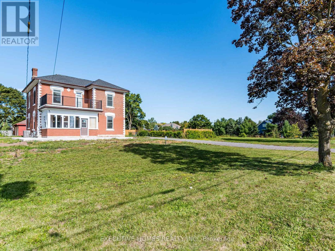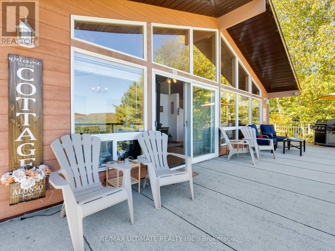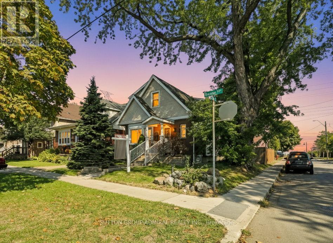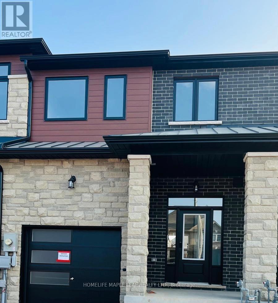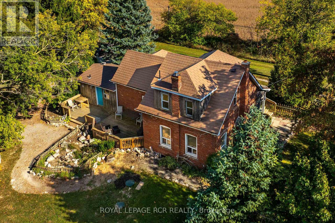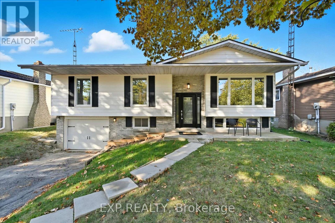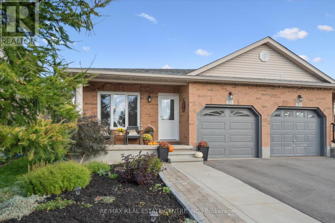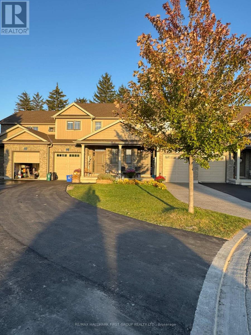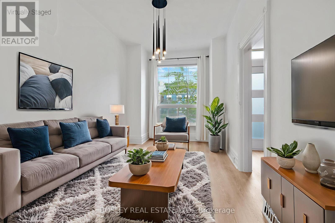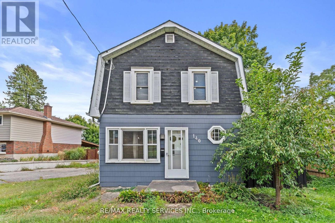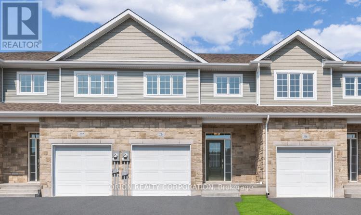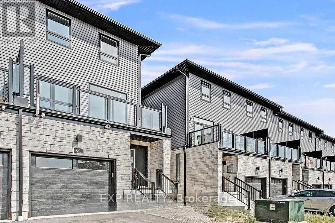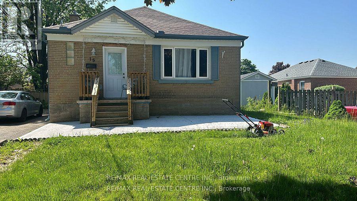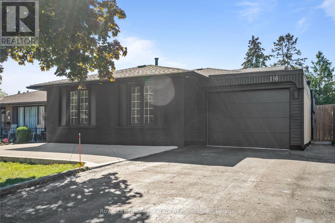212 Harwood Avenue
Woodstock, Ontario
Welcome To This Beautifully Upgraded Home Offering Approx. 3,170 Sq. Ft. Of Elegant Living Space In One Of Woodstocks Most Desirable Neighborhoods. Located On A Quiet Court Next To A Future School Opening January 2026, This Home Sits On A Premium, Fully Fenced Corner Lot - Perfect For Families Seeking Space And Privacy. Featuring 4 Spacious Bedrooms, Each With A Private Ensuite, This Home Offers Comfort And Functionality Throughout. The Open-Concept Main Floor Boasts Hardwood Flooring, Oak Stairs, Upgraded Tile, And A Gourmet Kitchen With Quartz Countertops And Stainless Steel Appliances. The Family Room, Formal Living, And Dining Rooms Each Include Gas Fireplaces, Adding Warmth And Style To Every Space. Upstairs, Enjoy A Bonus Loft, Ideal For An Office Or Lounge, Plus A Convenient Second-Floor Laundry Room. With 9-Foot Ceilings And 8-Foot Doors On Both Levels, The Home Is Filled With Natural Light And An Airy Feel. Close To Transit, Shopping, Conservation Areas, Parks, And Places Of Worship, This Home Combines Modern Luxury With Unbeatable Location. Dont Miss This Rare Opportunity In Sought-After Havelock. Schedule Your Viewing Today! Photos Have Been Virtually Staged To Illustrate Potential Furnishings!! (id:24801)
Century 21 Royaltors Realty Inc.
13 Hartfield Street
Ingersoll, Ontario
Modern masterpiece Luxurious, 5 bedrooms, 4 washroom detached Fully Upgraded House, (51.41 X147)"Deep Lot. 9 Ceiling On Main Double door entry, Fresh paint, Upgraded Kitchen With Tall Maple Cabinetry Built In High End Stainless Steel Appliances, Quartz Counter Tops. Elegant Backsplash, Centre Island With Breakfast Bar. 2nd Floor 5 Bed And 3 Full Bath. easy access to the 401 and short commutes to London and Woodstock. Must See!! (id:24801)
Homelife Silvercity Realty Inc.
198 O'reilly Lane
Kawartha Lakes, Ontario
Experience the ultimate lifestyle at this stunning, fully renovated waterfront bungalow/cottage on Lake Scugog! This home features a dazzling layout, an open living room with large windows leading to a deck overlooking the lake, three large bedrooms with modern washrooms, and a chef's kitchen. The bright walk-out basement offers an open layout. Be the first to live and play in this beautiful home with tons of upgrades, including pot lights throughout and a modern fireplace. Located just minutes away from Valentia Sand Bar Beach Park, Snow Hills, and golf courses, this property offers the perfect blend of luxury and convenience (id:24801)
Royal LePage First Contact Realty
185 Bricker Street
Saugeen Shores, Ontario
Beautifully renovated and contemporary semi detached in Port Elgin. This Main floor unit available for lease features three bedrooms, and one bath. Includes a newly renovated kitchen and bathroom. Bright, functional layout with modern finishes throughout . Property in partially furnished, including the beds shown in photos. Tenant Pays 60% Utilities. (id:24801)
Century 21 Percy Fulton Ltd.
Basement-1br - 20 Beaucourt Road
Hamilton, Ontario
Basement bedroom with large window for male student preferred. All inclusive- water,central A/C & heat. internet & in-house laundry. Cleaner for the common areas(kitchen, washroom, laundry room and Loft living room) comes 2X per month. shared kitchen, laundry and washroom. Student photo ID, Complete Credit report, employment letter, last 3 pay stub- for guarantor/parent with photo IDExtras:Inclusions: heat, water, internet, ACExclusions:Rental Items:Included In Lease: Heat,Hydro,Water,Central Air Conditioning,High Speed Internet (id:24801)
Realty Associates Inc.
199 Jackson Street E
Hamilton, Ontario
Welcome to 199 Jackson Street East, located in Hamiltons highly desirable Corktown neighborhood. This classic 2.5-storey red brick century home is full of charm and modern upgrades, ready to impress! Step onto the cozy covered front porch, then into a main floor that boasts 9-foot ceilings, exposed brick accents, and original pocket doors that still functionbringing warmth and heritage to every room. The beautifully updated white kitchen features quartz countertops and opens to a spacious dining area. A convenient main floor 2-piece bathroom adds functionality without sacrificing style. Upstairs, the second floor offers bedroom-level laundry, two generously sized bedrooms, and a large, updated 5-piece bathroom with modern finishes. The third-floor loft is a versatile flex spaceperfect as a massive primary bedroom, home office, or secondary family room. Outside, enjoy plenty of privacy in the fully fenced backyard with a large deck, ideal for entertaining. Not just front drive parking but there's rear laneway parking as well. Just steps to Augusta Street, James Street South, GO Transit, local shops, cafes, and morethis is urban living at its finest. Don't miss your chance to call this Corktown gem home. (id:24801)
RE/MAX Escarpment Realty Inc.
Lower Level - 214 Main Street E
Grimsby, Ontario
One year newly renovated basement with separate entrance, features three bedrooms and 1 washroom. Nestled in a serene wide lot, this is an ideal home for a small family looking for comfortable living space to grow. Three generous sized bedrooms with closets and 4 ft egress windows in each room, spacious living room, modern kitchen and full-sized bathroom. Close to schools, and hospital. Includes 2 parking spaces.Beautiful back and front yard with fish Pond. Laundry is shared in common area with landlord. Utilities shared at 30% (id:24801)
Realbiz Realty Inc.
323 Nickerson Drive
Cobourg, Ontario
Nestled in a quiet, family-friendly neighbourhood, this charming bungalow offers versatile living with lower-level in-law potential and a separate entrance. The front living room features a carpet-free layout and a large wall of windows that fill the space with natural light. The bright eat-in kitchen connects seamlessly to the open dining area and showcases two large windows above the sink and prep area, along with classic wood cabinetry. The main level includes three well-appointed bedrooms, a full bathroom, and the convenience of main-floor laundry. The lower level extends the living space with a separate entrance, a spacious rec room, two additional bedrooms, a three-piece bathroom, and plenty of storage options. Outside, enjoy a fully fenced yard with a dedicated area perfect for four-legged family members, plus ample green space for relaxation and play. Situated close to amenities and offering easy access to Highway 401, this property combines comfort, functionality, and convenience for the whole family. (id:24801)
RE/MAX Hallmark First Group Realty Ltd.
371 Digby Laxton Boundary Road
Kawartha Lakes, Ontario
Welcome to this lovely, well maintained Bungalow settled on the huge private land! There are 9 reasons you will be falling in love and take it as your dream home for you and your families:(1)The property is surrounded by approx. 125 Acres of lush, woods, trail, creek and all kinds of pure nature and offer quiet and peaceful country lifestyle.(2) Large 3 bedrooms and 2 wash rooms, spacious, practical and functional layout, there is no space to be wasted. Large windows all over the houses and allows plenty of sunlight, carpet free! (3) Open concept Kitchen with Granite Counters, island bar and designer cabinets. Fresh Benjamin Moore painting all thru the whole house and celling, Including basement drywall. (4) New installed over 40 pot lights all over the interior of property to boost brightness.(5) New kitchen double door refrigerator, new overhead range hood, new pair of Dryer and Washer. (6) Large size of Sunroom , Front porch and back door deck are ideal for having cups of Tea&coffee , reading, over look amazing view. and embrace the nature life. (7) Two separate building structures: Heated cottage and decent size of workshop to be used as storage, hobby working place, etc. (8)Basement with insulated cement Form Drywall for Energy efficiency. (9) To be having healthy and quiet lifestyle by hiking and jogging in the boundary of your own property, Growing organic vegetable at your back yard and much more!! (id:24801)
Right At Home Realty
126 Mercer Lane
Alnwick/haldimand, Ontario
This newer construction home is a stunning blend of modern design and rural tranquillity. Positioned on a generous 2.5-acre lot, the property boasts impressive curb appeal with a contemporary exterior, covered front porch, perennial gardens, and an attached double bay garage. Step into a carpet-free, open-concept living space designed for functionality and style. Dual front hall closets offer practical storage solutions for all seasons. The bright living room features recessed lighting and a built-in electric fireplace, creating a cozy yet modern atmosphere. A stylish dining area highlights contemporary lighting and a walkout to the deck, perfect for entertaining or enjoying meals outdoors. The adjacent kitchen is a showstopper, with a central island and breakfast bar, coordinating pendant lights, stainless steel appliances, a sleek hood vent, white textured subway tile backsplash, and an undermount sink. The secluded primary suite provides a peaceful retreat with a private walkout, walk-in closet, and a luxurious ensuite featuring dual vanities, glass shower enclosure and heated flooring! The main level has two additional bedrooms, a full bathroom, and a convenient laundry room with a guest bath. Downstairs, the expansive lower level offers ample storage and the potential to create additional living space tailored to your needs. Outdoors, soak in sweeping countryside views from the spacious deck, which includes both covered and open lounge and dining areas. The attached garage features a heated epoxy floor with an additional detached garage or workshop providing extra room for recreational vehicles or a home-based business. Just a short drive to town and with easy access to the 401, this property offers the perfect blend of modern comfort and rural charm. (id:24801)
RE/MAX Hallmark First Group Realty Ltd.
3 Jenkins Street
East Luther Grand Valley, Ontario
Perfectly located in a sought-after neighborhood in Grand Valley this custom upgraded home offers lots of space for the entire family. In fact, it is the largest home for square footage on the street. The spacious main floor features hardwood flooring throughout with the piece de resistance being the open concept kitchen which was custom built to add an extra 3 feet of kitchen space making room for an amazing full-size fridge and full-size freezer. The kitchen also features a gas stove, built in ovens, quartz countertops and center island all overlooking the family room with custom built-ins and gas fireplace. Off to the side of the open concept living and dining area is a perfect den currently used for the children's TV/play area and would also make for a great office space. On this level you will also find a great mudroom with built in benches and shelving with a direct walk out to the two-car garage. Upstairs you will find four bedrooms, the primary and 2nd bedroom with full ensuites and the 3rd and 4th bedroom sharing a jack and jill. Upstairs you also find an upgraded laundry room. The lower level is fully finished with a full walk out to the backyard, pot lights, and a large room currently being used for a gym. There is also a wet bar leaving lots of opportunity for a potential in-law suite. All this within walking distance to the quaint town of Grand Valley with all the essentials of daily life including restaurants, shopping, recreation centre and public school. Just a short 15-minute drive to Orangeville, 60 minutes to Pearson international and downtown Brampton making this a perfect home for those that work from home and those that must commute. *Please note the lower level measurements include a separate enclosed gym area (17.94 x 10.82 feet)* (id:24801)
Royal LePage Rcr Realty
87 Christopher Drive
Waterloo, Ontario
Welcome home to this amazing DETACHED BACKSPLIT with great lot size with exceptional curb appeal in amazing location of Waterloo. Step inside to find a bright main floor, Bright open-concept main floor with spacious living/dining area and ample natural light. You will find 3 generous bedrooms, 2 bathrooms with tiled flooring. Great sized kitchen with Granite countertops, with stove, fridge, and dishwasher Finished basement with walk-out, private/seprate entrance, includes 1 bedroom and 1 bathroom. Detached 25'x14' garage/workshop with 220V electrical service. Triplewide, extra-long driveway with space for multiple vehicles. Durable steel roofing for long-term protection. Fully fenced yard with landscaped grounds and patio. It's located minutes away to Hwy 85, Lincoln Heights Public school, Bluevale High School, Bridgeport Plaza, Glenridge Plazas, parks, library, places of worship, local amenities, and public transit Close to University of Waterloo, Wilfrid Laurier University, and Conestoga College! Either you are first time buyer, or looking to upsize or investor, this property has a great potential. (id:24801)
RE/MAX Real Estate Centre Inc.
110 - 1100 Lackner Place
Kitchener, Ontario
Brand New Rental Opportunity at 1100 Lackner Place Unit 110! Welcome to this beautifully designed ground-floor 1-bedroom unit offering over 600 sq ft of bright, modern living space. Be the first to live in this brand new condo featuring contemporary finishes, an open-concept layout, and large windows and 10 ft ceilings that let in tons of natural light. Enjoy unbeatable convenience; walk across the street to a grocery store, pharmacy, and great food options, or hop on the nearby highway for quick commutes. You're just minutes from Downtown Kitchener, Grand River Hospital, and both Conestoga College and the University of Waterloo, making this an ideal location for students, professionals, and healthcare workers. Need a break from city life? Step out back and enjoy peaceful nature trails, or entertain guests in the stylish common room, which accommodates up to 60 people perfect for birthdays, holidays, or casual get-togethers. Whether you're looking for urban access, natural escapes, or proximity to major institutions, this unit truly has it all. Your perfect Kitchener rental is waiting book your showing today! (id:24801)
Homelife/miracle Realty Ltd
377 Manhattan Drive
London South, Ontario
Experience the Pinnacle of Luxury, Step into elegance with this exquisite 3944 SF home, where modern design seamlessly merges with everyday functionality. Sits on a spacious corner 159 feet deep corner lot in the prestigious Boler Heights, this exceptional residence offers 4+1 bedrooms, 6.5 bathrooms, 10' ceiling, and an open-concept main floor that is perfect for both entertaining and everyday living. The heart of the home is the showcase kitchen with high end appliances, beautifully designed with custom cabinetry that flows into the family room. The custom master ensuite is a true retreat, w/spacious shower & luxurious floor mounted Tub & very spacious W/I Closet. A standout feature is the striking open staircase that gracefully spans on the side of the house with tall windows & rises in the Family room W/stunning views as you make your way upstairs. The home's captivating front facade, W/rich stone, bricks, and baton board, adds to its curb appeal. With the added bonus of a bedroom with ensuite and a little Kitchenet on the main floor that serves to the elderly or Nany, enjoy the beauty of nature right from your main level. Master bed room opens into a spacious covered balcony to enjoy the green beauty of the back yard. Two other bedrooms also opens into covered balcony. Great potential to develop the huge basement as per your own desire. Welcome to a lifestyle of refined comfort and sophistication at 377 Manhattan Drive London. (id:24801)
Executive Homes Realty Inc.
56 Bakersfield Drive
Cambridge, Ontario
Bright and spacious one-bedroom apartment perfectly located near shops, transit, parks, and quick 401 access. Enjoy a full, well-appointed kitchen, private in-suite laundry, and parking for two vehicles. Generous living and dining layout with great natural light, Full kitchen with ample cabinetry and full-size appliances. Private, separate laundry (no sharing!) Parking for 2 included Quiet, well-maintained property in a central Cambridge location, Smoke-free (id:24801)
Realty One Group Reveal
33 Hollywood Court
Cambridge, Ontario
Beautiful 3 Bedroom 2.5 Bathroom Townhouse For Rent in Family Oriented Neighbourhood off Pinebush Road In Cambridge. Spacious And Bright. Close To Highway 401 With Easy Access To GTA And Other Local Areas. Walking Distance To All Major Anchors Like Walmart, Home Depot, Gym, Fine dining, shopping, Starbucks, Tim Hortons and public transit. 2nd Floor Laundry With Front Load Washer And Dryer. Tons Of Windows Providing Natural Light. (id:24801)
Exp Realty
9573 Tallgrass Avenue
Niagara Falls, Ontario
Just a short drive from the majestic Niagara Falls, this stunning 3-bedroom, 2.5-bathroom home offers the perfect blend of comfort and convenience. Featuring a welcoming open-concept layout, the main floor boasts a modern kitchen with a large island, KitchenAid stainless steel appliances, a bright dinette area, and a spacious living room ideal for entertaining. An upgraded oak staircase leads to the upper level, where you'll find a generous primary bedroom complete with a walk-in closet, a 4-piece ensuite, and newly installed vinyl flooring. Step outside to a large backyard, perfect for relaxing or hosting guests while enjoying beautiful sunset views. Located just 6 minutes from Niagara Falls, with easy access to highways, schools, shopping, restaurants, golf, and all local amenities this home truly has it all. (id:24801)
Royal LePage State Realty
8 Bridges Boulevard
Port Hope, Ontario
Welcome to 8 Bridges Blvd, a stunning bungaloft combining modern design, smart-home convenience, and thoughtful upgrades in one of Port Hopes most desirable neighbourhoods. Tucked on a quiet street just steps to parks, trails, and the lake, this 3+1 bedroom, 5 bath home impresses with soaring 20-ft ceilings in the kitchen, 9-ft ceilings throughout the main floor, and a flexible layout suited for families, downsizers, or multi-generational living. The showpiece kitchen features quartz counters, stone backsplash, custom cabinetry, and high-end stainless appliances, all centered around an inviting open space perfect for entertaining. Smart technology offers effortless control of lighting, blinds, and sound. The luxurious main-floor primary retreat, cozy upstairs family room, and builder-finished lower level with a bedroom, full bath, kitchenette area, and large rec/media space provide endless versatility. Outdoors, enjoy your private courtyard oasis with commercial-grade turf for a low-maintenance lifestyle ideal for relaxing or entertaining. Minutes to schools, shopping, golf, the lake, Port Hopes historic downtown, and quick 401 access this is a rare blend of luxury, comfort, and convenience youll be proud to call home. (id:24801)
RE/MAX Hallmark First Group Realty Ltd.
1545 Scarlet Street
Kingston, Ontario
Take advantage of a $25,000 Quick Close Rebate when you move in before November 29, 2025 (rebate not included in purchase price). These quick occupancy homes create a rare opportunity to move into a brand-new home todayor in the very near future without the wait of a new build. Located in Kingstons desirable east end, this is one of the last opportunities to own in an already established subdivision. The Hamilton offers 1,400 sq/ft of open concept living with 3 bedrooms and 2.5 baths. Features include a bright living room with gas fireplace, spacious kitchen with walk-in pantry, dining area, and a convenient main floor laundry. Upstairs, the primary suite includes a double closet and luxury 4-piece ensuite. Every CaraCo townhome comes with premium finishes: 9 ceilings on the main floor, quartz countertops in the kitchen and baths, extended upper cabinetry, a stainless undermount sink, ENERGY STAR windows, and a 7-year Tarion warranty. Stylish, efficient, and move-in ready The Hamilton is a rare chance in this east-end community with very few lots remaining. (id:24801)
Orion Realty Corporation
268 Cameron Street
Goderich, Ontario
Fantastic Opportunity to Own a Family Home in Central Goderich! Welcome to this well-maintained 3+1 bedroom side split located on a generous 57.5' x 127' lot in the heart of Goderich. This home offers comfort, space, and functionality perfect for families and first-time buyers!The built-in garage is currently set up as a workshop, but can easily be converted back into a traditional garage by simply reinstalling a garage door.Inside, the spacious eat-in kitchen offers ample workspace and overlooks the large, open backyard ideal for kids to play or for summer gatherings. Step outside to a sizable deck, great for relaxing after a long day or entertaining family and friends.Just a few steps down from the main level, you'll find a cozy rec room, perfect for family movie nights or as a dedicated space for children and their friends to enjoy.This home combines great value with a central location, making it a must-see! (id:24801)
Royal LePage Signature Realty
2705 Laurier Street
Clarence-Rockland, Ontario
2705 Laurier Street Exceptional Residential/Commercial Opportunity! Welcome to 2705 Laurier Street, a rare and versatile property offering both residential comfort and commercial potential. Perfectly zoned for residential/commercial use, this property provides the unique opportunity to live and work in one convenient location, each with its own separate entrance. The home features three spacious bedrooms on the upper level, a beautiful open-concept main floor, and a basement with potential for a fourth bedroom or additional living space. A private side entrance leads directly to the current commercial office area, complete with its own washroom ideal for operating a small business, professional office, or generating passive income through rental opportunities. Properties like this rarely come to market. Don't miss your chance to own this truly special and versatile property offering endless possibilities. 2705 Laurier Street Where home and business meet. (id:24801)
Sam Mcdadi Real Estate Inc.
29 Armstrong Crescent
Grey Highlands, Ontario
This beautifully maintained all brick bungalow is set in one of the areas most sought-after neighbourhoods. The main floor showcases gleaming hardwood floors, a bright and spacious living room with a stone fireplace, and a dining room featuring a large bow window with picturesque countryside views. The kitchen offers a breakfast bar and French doors that open to a 24' x 12' deck, ideal for outdoor dining and entertaining.Three bedrooms complete the main level, including a primary suite with a private en-suite bath. The fully finished lower level provides a fourth bedroom, a combined laundry and 2-piece bath, a versatile hobby or flex room, and a family room with walkout access to the backyard. Outside, enjoy summer living in your private, fully fenced yard with a 38' x 23' heated inground pool and 6-person waterfall spa. A perfect home for comfortable family living and effortless entertaining. (id:24801)
Revel Realty Inc.
1057 County Rd 31
Alnwick/haldimand, Ontario
Discover the possibilities with this unique property that is just steps to the water in the heart of Lakeport! Once home to the Lakeport General Store, this versatile 3-bedroom, 1-bathroom property offers endless options for you to live and/or operate a business, create a studio, office, or shop all while enjoying the comfort of living on-site. The main floor includes the former storefront- that could be used for a business or or simply enjoy it as part of your living space- with original hardwood floors and a cozy wood stove, a spacious kitchen with pantry & breakfast bar, open living-room with walk-out to a large (12x30 ft ) backyard patio, dining-room (separate room), 2 bedrooms, and a 4-piece bath. Upstairs features a family room and private, skylit primary bedroom retreat and 600 sq ft of extra unused, semi renovated space. Outside, enjoy a fully fenced yard with pond (comes with fish and has a pump), bunkie with its own private deck backing onto the ravine, and detached 2-car garage -with electricity, great for car enthusiasts and ideal for storage or a workshop. The sun-filled deck overlooks an expansive yard with mature trees and parking for 7+ vehicles. Bonus perk - free internet with from Airnet Wireless until 2027. With its flexible zoning, prime location, and one-of-a-kind character, this property is perfect for entrepreneurs, hobbyists, or anyone seeking a aquite lifestyle in a waterfront community! (id:24801)
Keller Williams Referred Urban Realty
70 Bramley Street S
Port Hope, Ontario
.Discover timeless elegance at 70 Bramley Street South, a radiant century home perfectly nestled in Port Hopes sought-after Englishtown. Here, historic character meets contemporary design, offering an inviting sanctuary of comfort and style on a spacious lot. Step into the bright sunporch and feel the light and airiness that define this homes atmosphere. Inside, original pine floors and custom millwork anchor an open layout, seamlessly connecting relaxing living, dining, and office spaces, all enhanced by a cozy fireplace. The modern kitchen delivers style and functionality with soaring ceilings, stone counters, new appliances, and European-style laundry. From the main floor, walk out to an expansive deck overlooking a professionally landscaped garden with a shaded pergolaan ideal setting for outdoor entertaining and quiet evenings. Upstairs, two serene bedrooms showcase premium custom white oak built-ins, and an elegant bathroom features an original cast-iron tub paired with updated fixtures. The clean, dry basement provides generous storage. The lush, private yard stretches wide and deep, offering endless possibilities for a pool, studio, garden suite, or personal retreat. Proven as a 5-star Airbnb, this home comes with a flawless hosting record, ensuring value as a lifestyle investment. With every upgrade thoughtfully chosen and every detail lovingly maintained, 70 Bramley Street South is more than a home: its a gateway to small-town living without compromise, steps from historic downtown, the Ganaraska River, and moments from the 401 and Trinity College (id:24801)
Keller Williams Advantage Realty
134 Granite Ridge Trail
Hamilton, Ontario
Over 3,100 sqft of stylish executive living in this impressive Greenpark-built home located steps away from Skinner Park! Step through double front doors into airy elegance, enhanced by 9-foot ceilings on both levels. The layout includes 4 remarkably spacious bedrooms featuring walk-in closets and 3 full bathrooms upstairs, offering comfort and privacy for every family member. You'll also find a dedicated home office and a total of 4 beautifully appointed bathrooms. At the heart of the home, the upgraded dream kitchen stuns with $60K spent only for custom cabinetry!! Premium stainless steel appliances, a large island, and designer finishes complement the custom cabinets! Enjoy distinct living, dining, and great rooms, plus a quiet office ideal for remote work. With no carpet throughout, the home feels sleek, clean, and easy to maintain. A convenient main-floor laundry with brand-new washer and dryer completes this thoughtfully designed home. The home is located very close to Skinner Park and Bruce Trail! (id:24801)
Tfn Realty Inc.
2152 Tripp Drive
London South, Ontario
This never-before-lived-in,1550 sqft one-bedroom basement suite is available for lease in a prestigious family community. It offers a bright and spacious layout, features modern upgrades including contemporary light fixtures and large windows that flood the space with natural light. The stylish kitchen will be equipped with new appliances, combining both functionality and elegance. With a private separate entrance, this suite provides privacy and comfort. W/I closets and no carpets! Quartz countertop and a lot of storage space. Separate washer and dryer-nothing shared with the upper level. Separate Entrance from the side door .One parking spot on the driveway and a second parking spot can negotiated. It is Conveniently located near Highways 401and 402, and close to essential amenities. Tenant pays 30% of all utilities bills monthly. Be the first to rent this Brand new legal basement. (id:24801)
Royal LePage Real Estate Services Ltd.
127 Silurian Drive
Guelph, Ontario
Introducing 127 Silurian Drive!! The Perfect Family Home with a Legal Walk-Out Basement 2nd Dwelling! This charming 2137 Sq Ft ( 1362 above grade + 775 ft basement)detached home offers space, comfort, and versatility. An extended driveway and covered front porch lead to a bright main floor featuring a combined living and dining area and a family-sized kitchen with brand-new appliances. The sunny breakfast area opens to a private patio, ideal for morning coffee or summer barbecues. Upstairs you'll find three generous bedrooms and a semi-ensuite bath, designed with family living in mind. The fully finished legal walk-out basement boasts its own entrance and separate laundry, perfect for an in-law suite, rental income, or multigenerational living. Major Updates were done in 2018/2019 -new furnace and central air , updated second-level bath with added laundry, new staircase, and high-quality vinyl flooring on the main and second levels. Roof replaced in 2015 (previous owners). Situated steps from Summit Ridge Park, Skov Park, and Saint George's Park, and close to excellent schools, shopping, transit, and major roadways. Trails and green spaces abound for walking, jogging, and outdoor enjoyment. (id:24801)
RE/MAX Real Estate Centre Inc.
19656 Loyalist Parkway
Prince Edward County, Ontario
Lots of potential at this 3-bedroom, 2-bathroom raised bungalow on a 2-acre double lot. The home features hardwood floors, main floor laundry, and a large primary bedroom with a walk-in closet and ensuite with a soaker tub. Two patio doors on either side of the home lead to a deck overlooking the spacious backyard and reinforced with intention of supporting a hot tub, perfect for enjoying the outdoors in style. The lower level includes a sizeable rec room, providing extra living space and a pool table, while the 3-car garage offers ample storage and parking for all the toys. Located just minutes from Consecon and neighbouring towns, this property combines rural living with convenience. The double lot may allow for a second dwelling to be built for additional income potentially very lucrative with the planned nordic spa (Redtail Hotel & Spa) just minutes away. Buyers and agents to verify zoning and requirements. New hot water tank installed in 2025 (Owned, not rented). Home is currently using a cistern, drip-fed from a well but can be converted to a regular well system. Don't miss this opportunity, book your showing today! (id:24801)
One Percent Realty Ltd.
17 Cottonwood Crescent
Welland, Ontario
Welcome to your dream home! This newer 4-bedroom, 3 bathroom home, built in 2021 and is ideally located in the heart of Welland. The open-concept kitchen features stainless steel appliances, a large island, ample cabinet space, making it ideal for culinary enthusiasts. The spacious living room offers high ceilings, hardwood flooring, and a beautiful backyard, creating a perfect space for relaxation and summer BBQ's. The primary bedroom is generously sized with large windows, a spacious walk-in closet, and a 4-piece ensuite bathroom for added convenience. The second, third, and fourth bedrooms are versatile spaces, ideal for a productive home office setup, children's rooms, or guest accommodations. An unfinished basement presents endless potential for customization to suit your specific needs or future expansion plans. Located in a great neighborhood close to schools, parks, and hospitals, this home combines modern comfort with convenient accessibility. Don't miss out on this exceptional opportunity! Perfect for investors and first-time home buyers!! **EXTRAS** Stainless Steel Appliances - Fridge, Stove, Dishwasher, Washer, Dryer & Remainder of Tarion Warranty! Currently rented. LIST OF UPGRADES Extended kitchen cabinets, Quartz counter tops (in kitchen and washrooms),Oak stair case-laminate flooring on main floor, 8 feet doors on the main floor, upgraded baseboard and crown molding and finished garage. Also upgraded master washroom, 200 amp main panel, fireplace, smooth ceiling on main floor, stainless steel appliances and pot lights. (id:24801)
RE/MAX Gold Realty Inc.
10 Wellers Way
Quinte West, Ontario
Beautiful 2.5 acre property in Youngs Cove Development, city of Quinte West. Rare lot backing onto Wellers Bay. 3000 sq ft 5-Bedroom, 3.5 Bathroom Bungalow with loft plus 1600 sq ft of finished basement space. 3-car garage. Over $0.5 M worth of upgrades: Full height walkout basement, 9 ceilings throughout,2-storey covered terrace, upgraded hardwood, tiles, electrical and plumbing fixtures, granite countertops, stained oak stair, natural gas BBQ. Separate entrance to basement - can be converted into a separate suite. Can be sold furnished. *For Additional Property Details Click The Brochure Icon Below* (id:24801)
Ici Source Real Asset Services Inc.
757 Eminence Street
Ottawa, Ontario
Welcome to 757 Eminence St. in Barrhaven's sought-after Half Moon Bay! This spacious and beautifully upgraded home offers over 3,300 sq ft of living space, including a finished walk-out basement with a full bath. Featuring 4 bedrooms, 5 bathrooms, and a main-floor office, it's perfect for families or anyone needing extra space. Highlights include 9' smooth ceilings, hardwood floors, a modern kitchen with quartz countertops on the main level, second-floor laundry, and a luxurious primary suite with walk-in closet and 5-piece ensuite. Located on a quiet street close to parks, schools, shopping, and transit - this home truly has it all! (id:24801)
Sutton Group-Admiral Realty Inc.
47 Premier Road
Hamilton, Ontario
Spectacular executive detached home ideally located in one of Waterdown's most desirable kid-friendly neighborhoods. Oversize (47 x 174 ft) lot with a fully fenced yard ideal for entertaining and letting the kids outside to play. This spotless 4-bedroom, 2+1 bathroom home features over 2500 sqft of bright and spacious open-concept living space. Large separate dining room, cozy living room with a gas fireplace, and a large eat-in kitchen. Featuring professional series stainless steel appliances, ceramics, oversized island, and granite countertops. California shutters throughout on both floors. The Upper level features 4 newly carpeted spacious bedrooms. French doors open up to the primary bedroom , with a large walk-in closet. Spacious ensuite with a Jacuzzi spa tub and a large glass shower. Both primary and guest bathrooms feature double sinks and heated floors. Enjoy the convenience of being close to top-rated schools, shopping centres, downtown amenities, parks, and highways. Move-in-ready, beautiful property in a prime location.(Shingles Replaced 2024) (id:24801)
Royal LePage Burloak Real Estate Services
12 Orangeville Street
Erin, Ontario
Fully Furnished And Move-In Ready, This Upgraded 5-Bedroom, 3-Washroom Home In Hillsburgh (Erin) Offers Luxury Short-Term Living Just 30 Minutes From The GTA. Features Include 10' Ceilings, a Custom Kitchen With Stainless Steel Appliances, Hardwood Floors, And Over 100 Pot Lights. The Spacious Family Room Overlooks A Fenced Backyard With a Pool And Sunroom. With 20-Car Parking, A Double Garage With Electric Opener, And Modern Mechanicals, This Property Is Ideal For Families or Professionals Seeking A Stylish And Comfortable Rental. (id:24801)
Executive Homes Realty Inc.
343 Sherwood Drive
Perry, Ontario
Foote Lake Cottage in Novar, offers a generous 105 by192-foot lakefront lot, Featuring 3+2 bedrooms, 2 full bathrooms, with two garages to store a boat or can be used as a work station lower level is completely renovated, this home is ideal for year-round living or peaceful getaway providing flexible space for family gatherings or a year-round retreat. The clear waters of Foote Lake invite boating, swimming, and fishing for northern pike, rock bass, and smallmouth bass, while abundant shoreline wildlife and private walking trails enhance the tranquil, nature-filled experience. Inside, the home features welcoming living spaces, a functional kitchen, and adaptable bedrooms that can serve as guest rooms, a home office, or hobby areas. This property combines classic cottage charm with modern potential, making it ideal for seasonal escapes, rental opportunities, or full-time lake living. Welcome to your private waterfront retreat on beautiful Foot Lake in Perry! This stunning detached raised bungalow offers the perfect blend of modern comfort and serene cottage living. Enjoy breathtaking lake views from your spacious deck, relax on your private sandy beach, or spend the afternoon on your private dock with direct water access. Complete with a garage, ample parking, and surrounded by nature, this property offers the ultimate Muskoka lifestyle - just move in and tart making memories by the water. (id:24801)
RE/MAX Ultimate Realty Inc.
365 Beach Boulevard
Hamilton, Ontario
Welcome to a home that captures the true essence of lakeside elegance. Just steps from Lake Ontario, this stunning 3+1 bedroom, 4-bathroom residence offers breathtaking lake views and a perfect blend of sophistication, comfort, and lifestyle.Flooded with natural light, the open-concept design flows effortlessly from the gourmet kitchen to the dining and living areas, ideal for both intimate evenings and lively gatherings. High ceilings and elegant finishes create a sense of openness and calm in every room.The finished basement with a private entrance offers a fully independent suite, perfect for extended family, guests, or rental income.Outdoors, enjoy your private backyard oasis, or take a few steps to the waterfront trail for a peaceful walk by the lake. Conveniently located just 5 minutes from the Confederation GO Station, and with quick access to Burlington, the QEW, and downtown Hamilton, this home offers the best of both serenity and connection. (id:24801)
Sutton Group-Admiral Realty Inc.
49 Trent Drive
Trent Hills, Ontario
Welcome to 49 Trent Drive, a meticulously maintained multilevel home with high curb appeal, nestled in the picturesque Northumberland Hills and offering serene views of the Trent Canal, part of the historic Trent-Severn Waterway, which spans 382 km. Enjoy the tranquility of watching boats glide by from your front patio or the living and dining areas. You can easily moor your boat nearby, allowing you to fully embrace the boating lifestyle. Its an ideal spot for swimming, fishing, or enjoying a day on the water right at your doorstep. This home features an up-to-date kitchen, equipped with modern appliances, ample counter space, and stylish cabinetry, making it a perfect hub for family gatherings and entertaining. You'll find two cozy fireplaces that enhance the spacious interiors filled with natural light. The charming three-season sunroom overlooks the rear garden, providing a perfect space for relaxing and enjoying the beauty around you. A secluded hot tub adds to the appeal, offering a private retreat for unwinding after a long day. The immaculate detached double garage or workshop offers ample storage and workspace for your projects. Just steps away, you'll find the vibrant Village of Campbellford, featuring local shops, dining options, a curling club, and its own hospital. Additionally, the stunning Ranney Gorge, located in Ferris Provincial Park, rewards you with incredible views of the gorge and surrounding nature. Its conveniently located next to Locks 11 & 12 on the Trans Canada Trail. Imagine hosting gatherings with friends and family, complemented by the picturesque backdrop of the canal and the serene beauty of the nearby gorge. Embrace a lifestyle of waterfront recreation and relaxation at 49 Trent Drive, where beauty and convenience meet. Don't miss the chance to make this remarkable property your own! (id:24801)
Royal LePage Proalliance Realty
Lot #3 - 235 Lormont Boulevard
Hamilton, Ontario
Awesome, Spacious, Home Full of Upgrades! Beautiful kitchen, Decent Size Bedrooms. Hardwood on Ground and 2nd Floor. Granite Countertops in kitchen. This townhome has 3 Bedrooms and 3 Washrooms. Master Bedroom has ensuite full washroom. Laundry is on 2nd floor. Very bright, spacious and ideal for family. Close to all amenities and school and near highway access. Quite neighbourhood. All appliances - Fridge, Stove, Dishwasher, Washer & Dryer will be provided before moving. Don't miss this great opportunity. (id:24801)
Homelife Maple Leaf Realty Ltd.
1069 Haldimand 66 Road
Haldimand, Ontario
Looking for some country property, then look no further. Great location, have country living just minutes outside of Caledonia and a short drive into Hamilton. This 2 storey farm house sits well back off the paved road surrounded by mature trees and a pond between the house and road. Main floor consist of large kitchen, combined with dining and living room with fireplace for those cool evenings, giving this a real country living feeling. Upstairs there's 3 bedrooms and a 4 piece bathroom. No neighbours around just mile of fields to give you peace and tranquility from the hustle and bustle of every day life. Yard is completely fenced is so bring your pets and you'll have no reason to worry. Just over 3 acres of property to enjoy and raise a family with beautiful sunrise and sunsets, everything that the country living has to offer. (id:24801)
Royal LePage Rcr Realty
19 Aaron Drive
Norfolk, Ontario
Welcome to this beautifully updated raised bungalow located on a quiet, tree-lined street in charming Port Dover. Offering 3 bedrooms and 2 full bathrooms, this home is move-in ready and thoughtfully updated. The main floor features a bright open layout with brand new luxury vinyl plank flooring throughout, a stylish new kitchen with modern cabinetry, new countertops, sink, and faucetall professionally designed by an interior designer. Every wall, door, and trim has been freshly painted, complemented by new hardware and HVAC registers for a polished, cohesive look.The lower level offers excellent additional living space, including a spacious rec room, a versatile office or den, a 3-piece bathroom, and a utility room with laundry hookups.Set on a 52 x 100 lot, the backyard is fully fenced and pool-sized, with a large deckideal for entertaining or easily accommodating a future above-ground pool.Major updates include newer windows and doors, and a fully renovated main floor bathroom (approx. 2022). Whether youre a family looking for a comfortable home in a friendly community or downsizing to enjoy Port Dovers small-town charm, this home combines modern style, functional living, and a wonderful location close to Lakewood elementary school, Lakeview Park, and Lake Erie. Dont miss this opportunity to make it yours! (id:24801)
Exp Realty
57 Muscovey Drive
Woolwich, Ontario
Walk into this bright and airy home, and be welcomed by tons of natural light, modern finishes, and tons of room to entertain. Situated in a sought after neighbourhood, walking distance to parks, walking trails, and great schools this home will not leave you disappointed. The main floor boasts a great sized dining room at the front of the home, with a large window and a large window allowing tons of natural light, this room could also be used as another living space! Continue through, and you will find the heart of the home, a stunning kitchen with white cabinetry, stainless steel appliances, with a gas range stove, beautiful quartz countertops, and a modern backsplash tying the whole space together! Combined with the kitchen you will find a spacious breakfast area and the walk-out to the backyard. The backyard it quaint and cozy, with a great sized gazebo to sit back and relax after a long day of work, with tons of gardens and a place for a fire pit- making this the perfect spot to entertain! Head back inside and head to the lower level, where you will find massive windows allowing the backyard to shine through, a cozy fireplace and a ton of space for you and your family to enjoy! If we go back to the main floor and go up a couple stairs you will find a spacious primary bedroom, and two other great sized bedrooms! Basement is unfinished awaiting your personal touches! Roof 19, Kitchen 19, A/C 19, All windows 19 - high efficiency European bidirectional opening feature (id:24801)
RE/MAX Real Estate Centre Inc.
99 Manhattan Court
St. Catharines, Ontario
Welcome Home To This Beautifully Designed Freehold Townhome By PBG Homes. Perfectly Situated On A Quiet And Cozy Cul-de-sac, Showcasing The Ideal Blend Of Modern Living And Peaceful Surroundings. Step Inside And Be Greeted By 9-Ft Ceilings, Gleaming Hardwood Floors, And An Abundance Of Natural Sunlight Filling The Open-Concept Layout. The Contemporary Kitchen Is A True Highlight, Featuring High-End Stainless Steel Appliances And A Spacious Pantry Perfect For Cooking, Hosting, And Creating Memories. Upstairs, Enjoy Three Generously Sized Bedrooms, A Large Bathroom With Double Sinks, And The Ultimate Convenience Of Upper-Floor Laundry With A Full-Sized Washer And Dryer. Complete With Interior Garage Access And An Unfinished Basement Offering Endless Possibilities For Customization. This Home Puts You Just Minutes From All The Essentials Like Brock University, QEW, Fairview Mall, Niagara Health Centre, Parks, Schools, Shopping, And Dining. Don't Miss Out On This Incredible Opportunity! (id:24801)
RE/MAX Hallmark First Group Realty Ltd.
175 Macnab Street N
Hamilton, Ontario
Seamlessly Combining Style And Function, This Thoughtfully Updated Home Offers Modern Comfort While Preserving Its Urban Character. Step Inside To Discover A Bright, Open Layout Featuring A Contemporary Kitchen With Sleek Finishes And Inviting Living Areas Perfect For Relaxing Or Entertaining. Out Back, A Sprawling Private Yard Sets The Stage For Unforgettable BBQs With Friends And Family. Located In The Heart Of Hamilton, You're Just Steps Away From Award-Winning Restaurants, Trendy Cafés, And Vibrant Nightlife. Whether You're A First-Time Buyer, Young Professional, Or Savvy Investor, This Is Your Chance To Be Part Of One Of The City's Most Exciting And Fast-Growing Neighbourhoods. (id:24801)
Bosley Real Estate Ltd.
140 Canterbury Street
Ingersoll, Ontario
Welcome to your Dream Home Backing onto Victoria Park! Discover the perfect balance of comfort, charm, and location in this beautifully updated 4-bedroom, 1-bathroom home, ideally situated with direct access to the peaceful and picturesque Victoria Park. Imagine starting your mornings with a walk along scenic trails, enjoying the calming sounds of the creek, or spending quality time at the nearby splash pad and community centre- all just steps from your backyard. The thoughtfully designed main floor offers a spacious bedroom and a full 3-piece bathroom, creating a perfect setup for guests, in-laws, or multi-generational families. The heart of the home is the fully renovated kitchen, boasting stainless steel appliances, a gas stove, custom cabinetry, and a sliding glass door leading to your private backyard oasis. Entertain or relax on the deck while surrounded by mature trees and breathtaking park views- an outdoor retreat that truly feels like an escape from the city. Inside, the warm and inviting living room features laminate flooring, sun-filled windows, and a cozy fireplace that adds comfort year-round. The stylish custom wood bar makes this space perfect for hosting family and friends. Every detail has been carefully chosen to blend modern convenience with timeless character. With its rare park-side setting, functional layout, and updates throughout, this property is more than a home- its a lifestyle. Perfect for families, professionals, or nature lovers seeking a serene escape while still being close to schools, shops, and essential amenities. (id:24801)
RE/MAX Realty Services Inc.
234 Dockside Drive
Kingston, Ontario
Take advantage of a $25,000 Quick Close Rebate when you move in before November 29, 2025 (not included in price). These quick occupancy homes create a rare opportunity to move into a brand-new home today or in the very near future without the wait of a new build. The Hamilton offers 1,400 sq/ft of open concept living with 3 bedrooms, 2.5 baths, a bright living room with gas fireplace, spacious kitchen with walk-in pantry, and convenient main floor laundry. Upstairs, the primary suite features a double closet and 4-piece ensuite. This home stands out with a walkout basement perfect for creating extra living space, a home office, or an in-law suite. Located in Kingstons desirable east end, close to schools, shopping, parks, and CFB Kingston, with easy access downtown. Includes an upgrade package with central air, built-in microwave, garage door opener, and extended island breakfast bar plus CaraCos signature finishes: 9 ceilings, quartz countertops, ENERGY STAR windows, and a 7-year Tarion warranty. A craftsman-inspired townhome with bonus potential in the lower level stylish, functional, and ready for your finishing touches. (id:24801)
Orion Realty Corporation
91 - 51 Sparrow Avenue E
Cambridge, Ontario
Modern 1,450 sq. ft. townhome featuring a bright, open-concept layout in a well-connected Cambridge community. The wide kitchen offers stainless steel appliances, granite countertops, a breakfast bar, and abundant cabinetry. An oversized living/dining area with pot lights walks out to a private balcony. Upstairs, the primary bedroom with ensuite is complemented by the convenience of in-suite laundry on the second level. Steps to Highland Shopping Centre (Zehrs, Canadian Tire, Shoppers, banks, restaurants), and close to schools, parks, and hiking trails. Move-in ready and designed for comfortable everyday living. (id:24801)
Exp Realty
Basement - 15 Chelsea Road
Kitchener, Ontario
Beautiful 2 Bedroom 2 Bathroom, Separate Entrance Basement Detached House for Lease! With Separate Laundry. Located in the heart of Kitchener, easy access to various amenities, including shops, restaurants, park, and public transportation options. Tenants Pay 40% of all Utilities. Enjoy Renting This Gem! (id:24801)
RE/MAX Real Estate Centre Inc.
78 Pettitt Drive
Guelph, Ontario
Immaculate, Well Maintained End-Unit Townhouse (Feels Like A Semi)! Nestled In The Highly Sought After Grange Hill East Area. Offers ~1400 Sqft Of Living Space With 3 Bedrooms, Bright Open Concept Kitchen/Dining/Living With Builder Upgrades Throughout And Pot Lights. Completely Fenced In Yard, Close Proximity To Shopping, Restaurants, Schools, Highways And So Much More. Tenant To Pay All Utilities (id:24801)
Royal LePage Signature Realty
116 Boston Crescent
Hamilton, Ontario
Welcome to this beautifully renovated backsplit in the highly desirable Berrisfield community. This home impresses with modern architectural arches, a gourmet kitchen featuring a custom backsplash, sleek countertops, and stainless steel appliances. Enjoy pot lights throughout, large windows that fill the home with natural light, and a bright open layout perfect for family living. Offering 3 spacious bedrooms plus an additional bedroom and bath on the lower level with a cozy family room.The home also features a versatile gym space that can easily be converted into a second bedroom, home office, or workshop conveniently located off the garage ideal for hobbyists or those seeking extra functional space.Fully equipped with smart Wi-Fi controls, this house offers ultimate convenience including Wi-Fi-enabled switches, garage door, and entrance access all easily managed right from your cellphone. (id:24801)
Royal LePage Real Estate Associates


