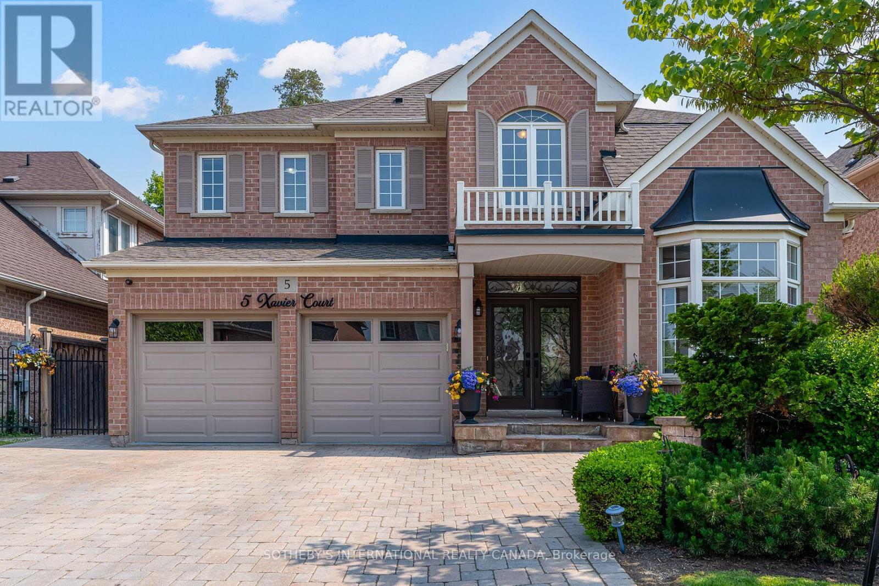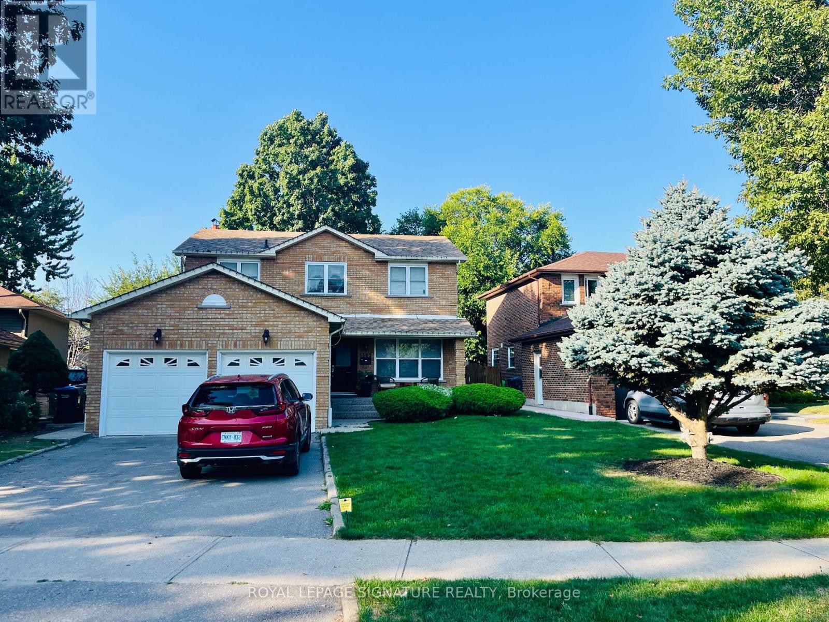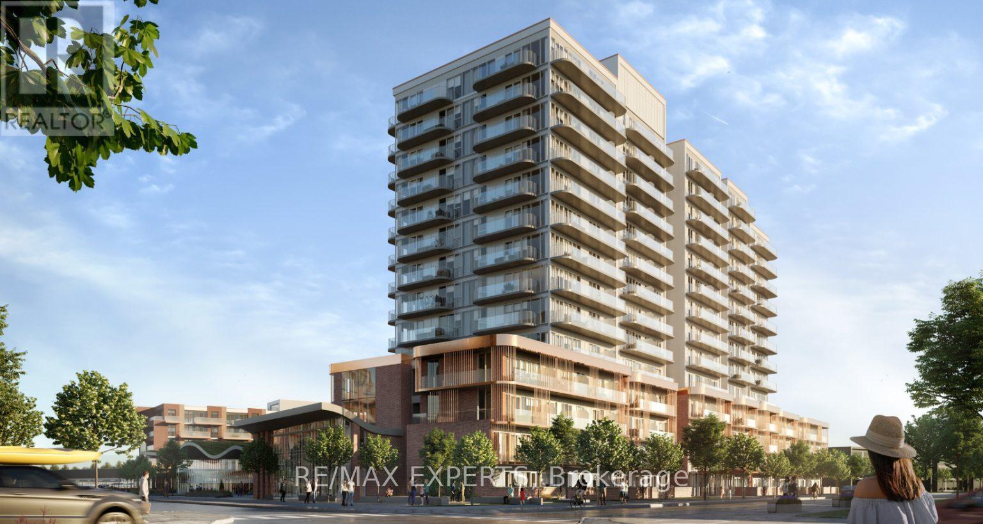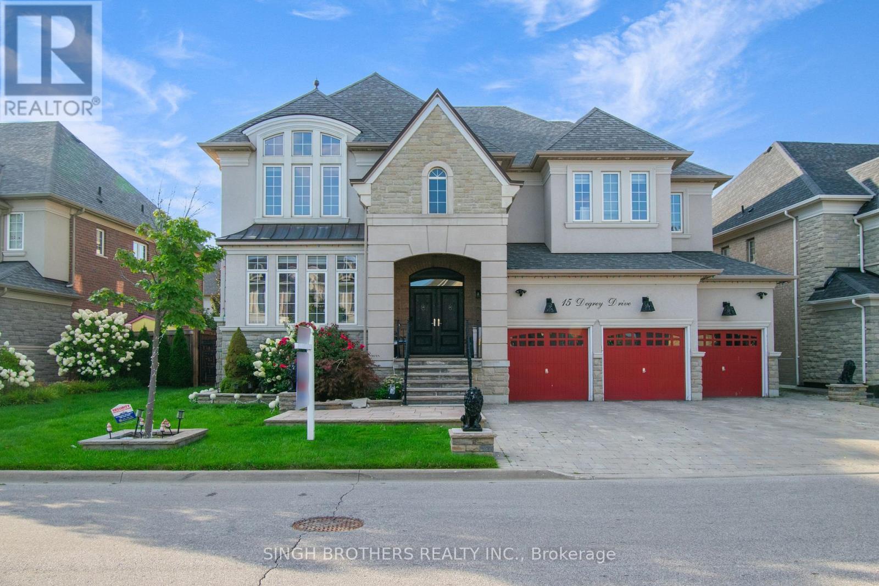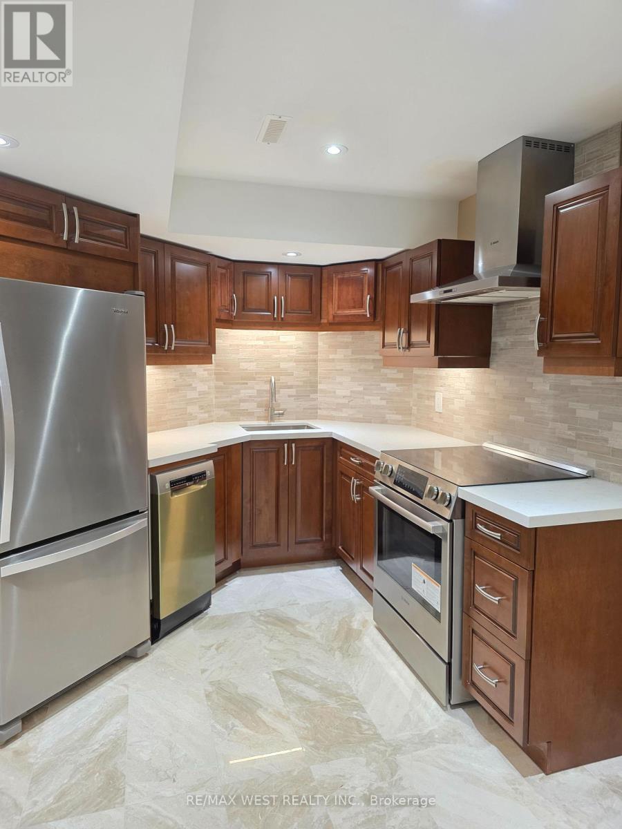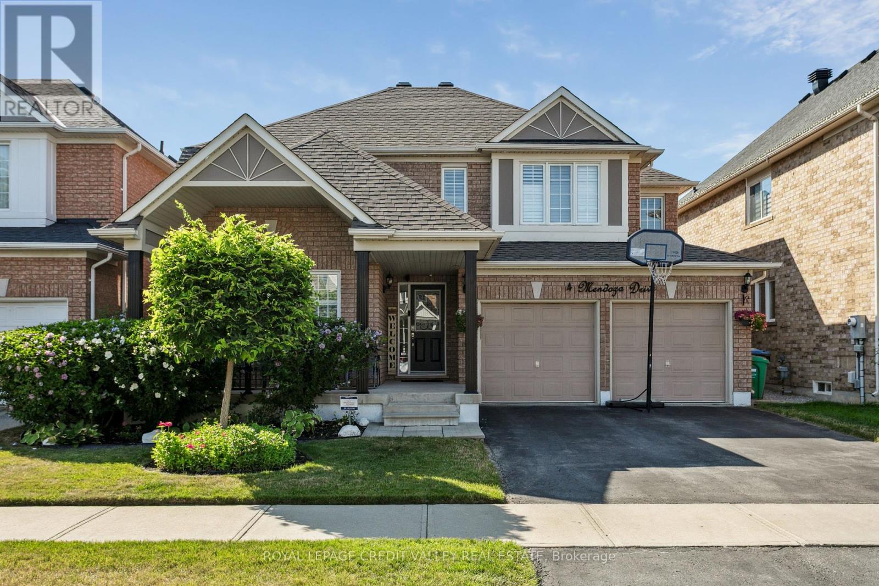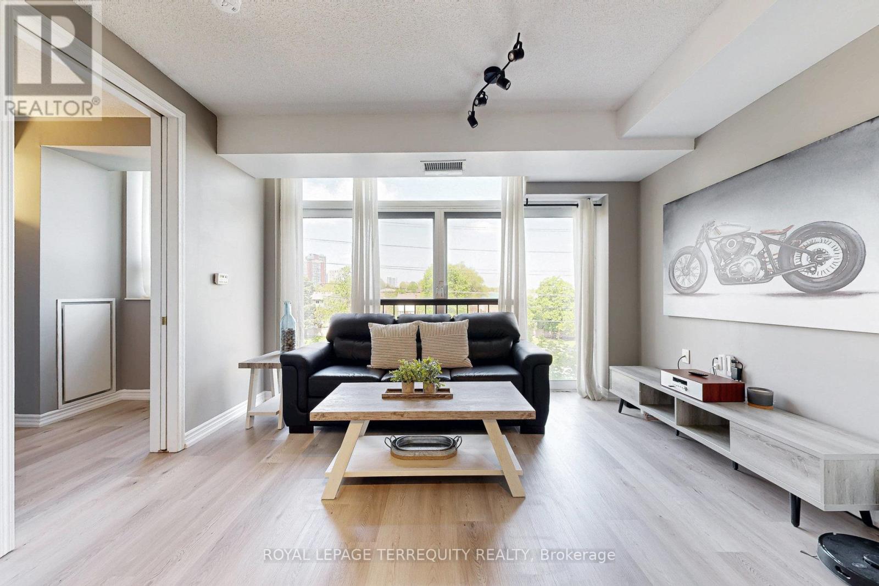5 Xavier Court
Brampton, Ontario
Welcome to 5 Xavier Court A Rare Gem on a Quiet Cul-De-Sac in a Prime Brampton Location! This beautifully maintained 4-bedroom, 4-bathroom detached home is nestled on a premium lot in a sought-after, family-friendly neighbourhood. Offering exceptional curb appeal, the home features a double-car garage, an extended driveway, and a professionally landscaped front and backyard with new composite deck. Step inside to a spacious and functional layout with large principal rooms, hardwood floors, and abundant natural light. The updated eat-in kitchen boasts a center island, stainless steel appliances including Wolf Range, granite countertops, and a walkout to a brand new covered composite deck sprawling into a private backyard oasis perfect for summer entertaining. The family room features a cozy fireplace, ideal for relaxing evenings. Upstairs, you will find four generously sized bedrooms, including a primary suite with a walk-in closet and a private ensuite bath. The unspoiled basement offers endless possibilities - create a home theatre, gym, or an in-law suite to suit your lifestyle. Located close to top-rated schools, parks, transit, shopping, and highways, this home checks all the boxes for families looking for comfort, space, and convenience. Don't miss your chance to live on one of Brampton's most desirable courts. Book your private showing today! (id:24801)
Sotheby's International Realty Canada
897 Bancroft Drive
Mississauga, Ontario
Fantastic Location! 4 Bedrooms 3 Washrooms Main & Upper Level Available In Heartland, Mississauga Available Immediately. Located near Mavis Rd & Hwy 401, close to top schools, shopping, and all amenities. This bright, open-concept home features hardwood floors, modern accent walls, pot lights, and California shutters. Enjoy a sleek kitchen with granite counters, backsplash, and stainless steel appliances. Includes 4 spacious bedrooms, 3 washrooms, a large living/dining area, and a cozy family room with gas fireplace. Walk out to a private backyard deck perfect for relaxing. Basement not included. Utilities split 70/30 with basement tenants. Main floor handles lawn care & snow removal. No smoking or subleasing. A beautiful place to call home! (id:24801)
Century 21 People's Choice Realty Inc.
1342 Canford Crescent
Mississauga, Ontario
Modern 2BR/ 1WR (3pc). Bright, spacious newly built Legal Basement Apartment in a quiet Cul-De-Sac. Located in the heart of desirable Clarkson Community. Ideal for working professional seeking an easy commute or small family looking for comfort and safety. Walking distance to Clarkson GO, 25 Mins express GO train to Downtown, easy access to QEW, 403/407, close proximity to Parks, Trails, Shopping and the Lake. A full kitchen with Stainless Steel Appliances (Fridge, Stove, Microwave, Dishwasher, Washer/Dryer). The unit is professionally sound proofed, central vac. (id:24801)
Royal LePage Signature Realty
2966 Tradewind Drive
Mississauga, Ontario
Your Dream Home Awaits in Mississauga !Step into this stunning, fully renovated detached home offering over 3,000 sq. ft. of elegant living space in one of Mississauga's most desirable and accessible neighborhoods .Every inch of this owner-occupied gem has been thoughtfully upgraded move-in read and designed to impress !Key Features: 4 spacious bedrooms | 4 modern bathrooms Two separate inviting living rooms for family and entertaining Separate dining room perfect for hosting Finished basement for extra living or recreation space Gleaming hardwood and modern tile floors throughout Chefs Kitchen :A true showstopper featuring custom solid oak cabinetry, natural stone granite countertop sand island, marble backsplash, and top-of-the-line Miele & Wolf appliances perfect for culinary enthusiasts .Outdoor Oasis: Enjoy a private backyard with a brand-new deck, ideal for summer gatherings and relaxation. Premium Upgrades: New A/C New LG Washer/Dryer Heat Pump Hot Water Tank Water Softener & Reverse Osmosis System UV Air Filtration upgrade on HVAC, with updated ductwork EV Charger Hookup in Garage Modern double garage doors with indoor access Unbeatable Location: 5 mins to Hwy 401 & 407, GO Stations 10 mins to Hwy 403 Walking distance to parks, schools, library, and shopping This home is a rare find luxury, convenience, and comfort all in one. Don't miss your chance to own this beautifully upgraded property. Schedule your private showing today! (id:24801)
Executive Homes Realty Inc.
101 - 220 Missinnihe Way
Mississauga, Ontario
Welcome to Brightwater at Port Credit! This brand new, sought after, ground floor corner unit 3 bed+ den 3 bath condo townhouse features spectacular views of Lake Ontario from both the large patioand walk out balcony. The patio has natural gas for BBQ, and accesses the modern, open concept mainfloor, which features a fresh look with floor to ceiling windows, built in appliances, an islandwith quartz countertop, and ample space for entertaining friends and family. On the second floor,the wide balcony is accessible from not one, but two of the bedrooms, letting in an abundance ofnatural light. Building amenities include a gym, party room, office area, and patio space. PortCredit boasts tons of amazing restaurants, the marina, parks, grocery stores, libraries, communitycenters, shops, schools, and the Port Credit GO Station, with access made even easier through thedesignated Brightwater Shuttle Services, which often run every half hour. Don't let this opportunitypass you by! (id:24801)
RE/MAX Experts
15 Degrey Drive
Brampton, Ontario
Welcome to 15 Degrey Drive, an executive home in Brampton's prestigious Riverstone community, where timeless elegance meets modern luxury. This stunning 4+1 bedroom, 5-bathroom residence offers over 5,000 sq. ft. of finished living space designed for comfort, style, and functionality. From the moment you arrive, the 3-car garage and striking curb appeal make a powerful first impression. Inside, a dramatic open-to-above foyer flows into a den with 12-foot ceilings and a fireplace ideal as a home office or library. The heart of the home is the chef-inspired kitchen, complete with high-end appliances, a massive island, walk-in pantry, and marble counters. Designed for both everyday living and entertaining, it connects seamlessly to the formal dining and family spaces. Step outside to enjoy two covered decks, extending your living space year-round and providing the perfect setting for gatherings or quiet mornings. Upstairs, the primary retreat features a spa-like 6-piece ensuite and custom walk-in closet, while additional spacious bedrooms provide comfort for the entire family. The finished lower level is equally impressive, with 10-foot ceilings, a separate entrance, a full bedroom and bathroom, and a versatile rec area perfect for multi-generational living, a media lounge, or private guest suite. Located in Brampton's elite Riverstone enclave, this property is surrounded by parks, trails, and the Humber River. Just minutes away, the Gore Meadows Community Centre offers aquatics, fitness facilities, a library, and a year-round pavilion. Please view the attached Virtual Tour to get a detailed look into this exclusive property located at 15 Degrey Drive, Brampton - an address waiting for you to call it your next home! (id:24801)
Singh Brothers Realty Inc.
17 Annual Circle
Brampton, Ontario
This luxurious home, situated in Brampton's prestigious Credit Valley neighborhood, offers an exceptional blend of luxury, space, and functionality. It features 4+1 bedrooms, 5 washrooms, and 6 total parking spaces, designed for refined family living. Freshly painted and adorned with elegant crown molding on the main and second floors. The spacious layout includes a separate living room open to above, a dining room & pot lights, a cozy family room with a gas fireplace, and a library/den with French doors. The Living and Dining rooms have a waffle ceiling. The gourmet kitchen is a chef's dream, featuring quartz countertops, a backsplash, a servery area, a pantry, a gas cooktop, a built-in microwave/oven, and stainless steel appliances. The luxurious master bedroom includes a 6-piece ensuite, tray ceilings, and his and her closets, while all additional bedrooms come with attached washrooms for convenience. A partially walk-up finished basement built by the builder and a separate entrance offer flexibility for recreation or an in-law suite, with garage-to-house entry for added convenience. Outside, the huge 66.79-foot wide backyard is perfect for entertaining, and with no sidewalk (4300 Sq Ft Living Space), privacy is assured. Located in a highly sought-after area, this home is close to all major amenities, the Lionhead Golf Conference Centre, Eldorado Park, Highway 401 & 407, as well as parks, schools, plazas, transit, and 5 minutes to the GO Station. This move-in-ready dream home combines elegance, functionality, and an unbeatable location. (id:24801)
Upstate Realty Inc.
Lower - 4602 Pemmican Trail
Mississauga, Ontario
Welcome to this immaculately clean and newly renovated 1-bedroom, 1-bathroom basement apartment. This stunning unit offers high-end finishes throughout, including marble tile flooring, a brand new kitchen with modern cabinetry and sleek countertops, and a beautiful bathroom. The space is thoughtfully designed and extremely well-maintained, providing a fresh, hotel-like atmosphere that is perfect for a single professional or couple. Enjoy the convenience of a separate entrance, private in-suite laundry, high-speed Wi-Fi, and one dedicated parking spot. The tenant is responsible for 30% of the household utilities, making this an affordable yet luxurious option. The unit is located in a quiet, family-friendly neighbourhood, close to major highways (401, 403, 410), public transit, Heartland Town Centre, Square One, and Pearson Airport. Top-rated schools, parks, and all daily amenities are just minutes away. (id:24801)
RE/MAX West Realty Inc.
101 - 123 Maurice Drive
Oakville, Ontario
Experience A Perfect Blend Of Luxury And Convenience At The Berkshire Residences, Steps From Lake Ontario And Downtown's Vibrant Dining And Shopping Scene. This Spacious 2-Bedroom, 2.5-Bathroom Suite Offers 1,296 Sq. Ft. Of Refined Interiors With 10' Coffered Ceilings, Engineered Hardwood Floors, And An Open-Concept Kitchen Featuring Custom Cabinetry, Porcelain Slab Countertops, An Island, And High-End Appliances. The Living Space Includes A Napoleon Electric Fireplace And Opens To A 235 Sq. Ft. Patio With A Bbq Gas Line. The Primary Bedroom Boasts A Spa-Like Ensuite With An Oversized Glass Shower. Additional Perks Include In-Suite Laundry, Smart Home Controls, And Keyless Entry. Enjoy Amenities Like A Rooftop Terrace With Lake Views, A Gym, And A Party Room. Two Parking Spots And A Private Locker Are Included. Photos are Virtual Staging. (id:24801)
Royal LePage Signature Realty
13 - 7035 Rexwood Road
Mississauga, Ontario
BEING SOLD "AS IS WHERE IS". (id:24801)
Exp Realty
4 Mendoza Drive
Brampton, Ontario
Detached with 44.95 sqft lot frontage and 4 Bedrooms/4 Washroom, a FINISHED BASEMENT with PERMIT !! This home not only has the SPACE, layout, natural light but has a beautiful backyard with concrete patio, wood deck plus more and the CURB APPEAL which includes an enclosed wide porch and exterior pot lights. Set in the high demand area of Fletchers Meadow!!! Located in the family centric community of top rated schools, parks, the dynamic "Creditview Activity Hub" park, grocery stores, recreation centre (Cassie Campbell) and public transit including Mt. Pleasant Go Station. Hardwood flooring, pot lights and California shutters on the main floor welcomes you to a layout that separates the formal living/dining from the family room and open concept kitchen. Plenty of windows bring in natural light throughout the house. Kitchen has stainless steel appliances including a gas stove top(main floor)and a neat breakfast bar with open space providing easy access to the patio/deck which provides entertainment space and greenery. Tall windows in stairwell again provide plenty of natural light and leads to a wide landing upstairs which provides access to four spacious bedrooms. Double Door entry into Primary is large with plenty of windows, walk in closet and double closets and an upgraded Ensuite with double vanity. FULL BASEMENT Built with PERMIT has a spacious living/dining area and an open concept kitchen. Two bedrooms with large windows and a modern washroom. Separate laundry room.200 AMPS, Furnace (2023), AC (2022). Upgraded throughout with smart options and a very well maintained HOME!!! A perfect house for all living styles!!!! 3D Virtual Tour says it all. (id:24801)
Royal LePage Credit Valley Real Estate
402 - 200 Burnhamthorpe Road E
Mississauga, Ontario
This renovated, turn - key move in ready unit is located in a quiet mid-rise building called Compass Creek, an absolute gem that must be seen! Situated on a gorgeous ravine property and a majestic forested backyard with walking trails and creek, yet is mere minutes to the vibrant Square One-City Centre neighbourhood and quick access to Hwy 403 and the new LRT! Meticulously cared for, well laid out 701 square feet offers a separate living area, family sitting room and eat in kitchen! Brand new premium vinyl plank flooring, white kitchen with quartz countertops, stainless appliances, a separate den with french door making for an ideal work from home space or utilize as a second bedroom. Renovated 4 piece bath with oversized shower with tempered glass door. You'll also admire the newly refurbished hallways with fresh new carpet, wallpaper, light fixtures. Also recently upgraded is the large outdoor pool overlooking the forest, a resort-style backyard that is hard to beat! A building that also offers a comfortable community feeling, plus great value with all in maintenance fees (heat, hydro, water!) making this a wise choice for the discerning buyer! (id:24801)
Royal LePage Terrequity Realty


