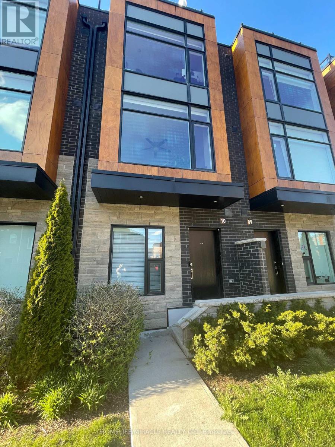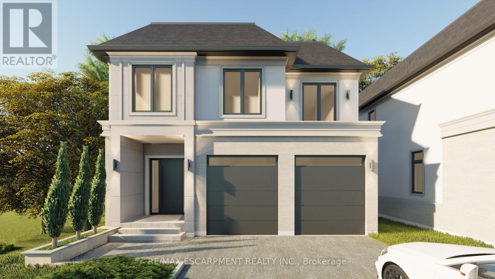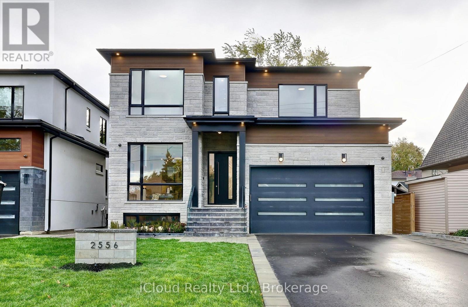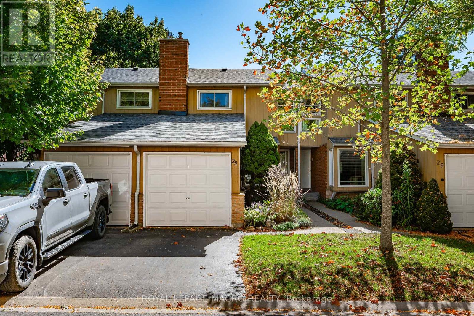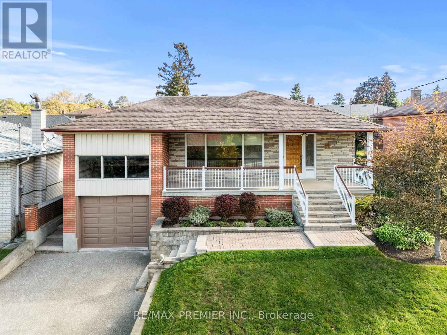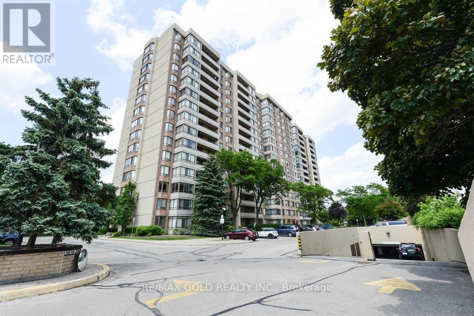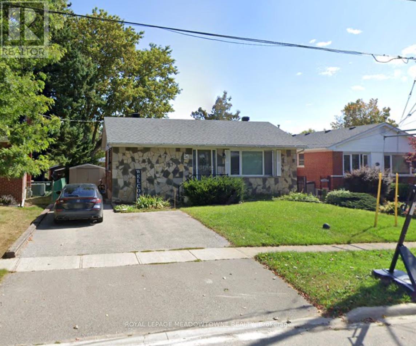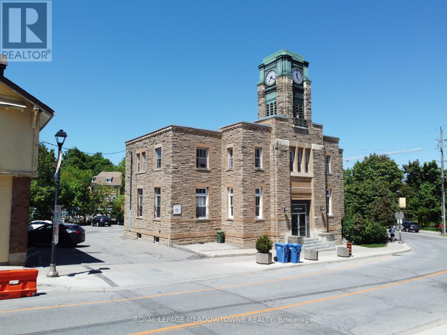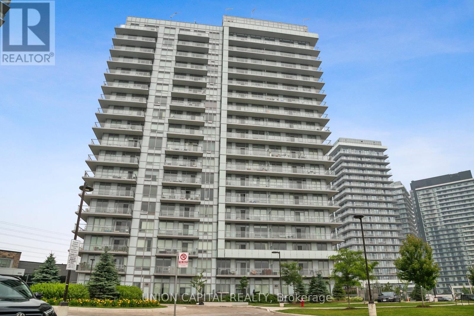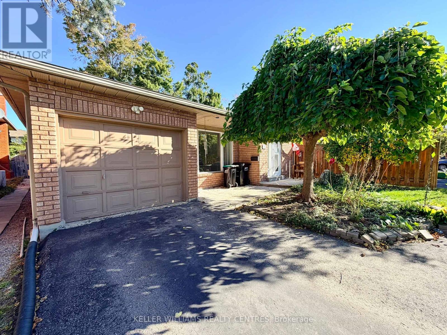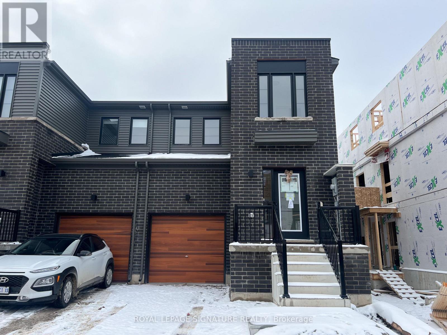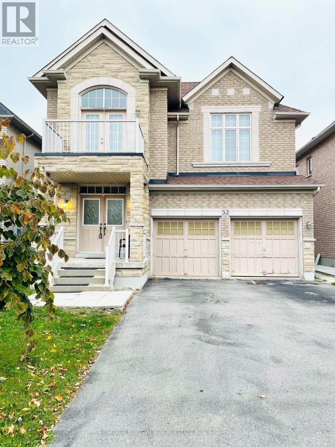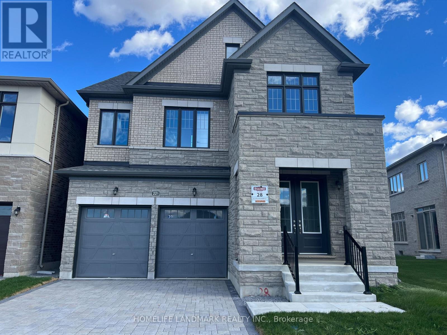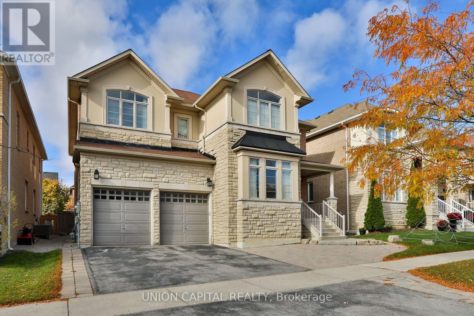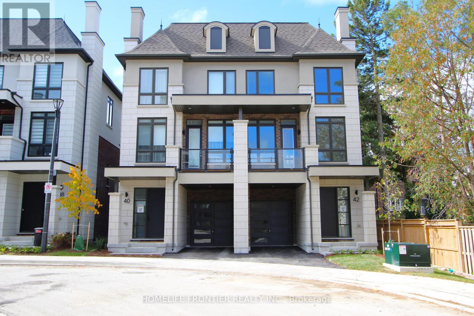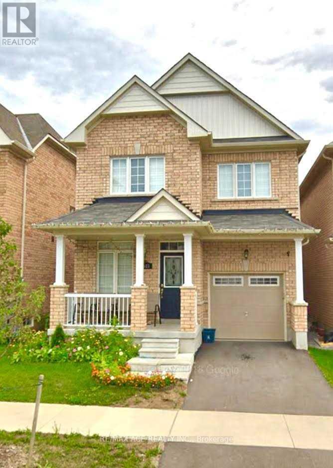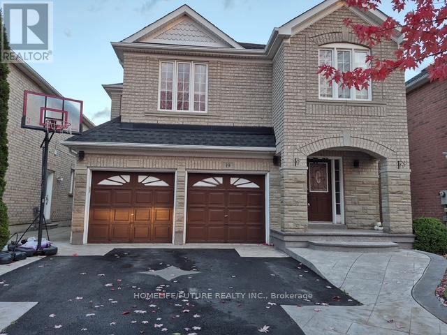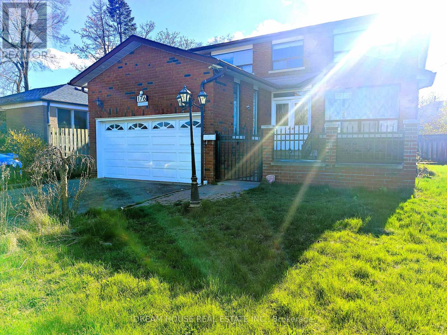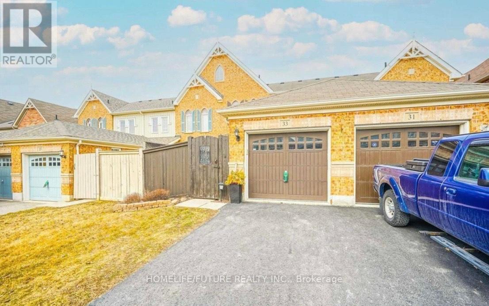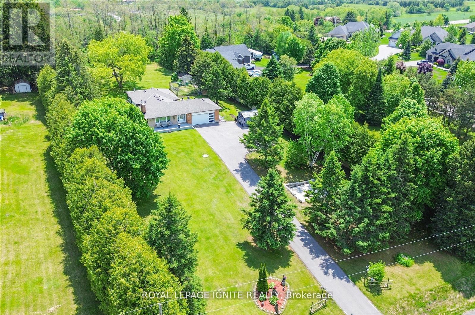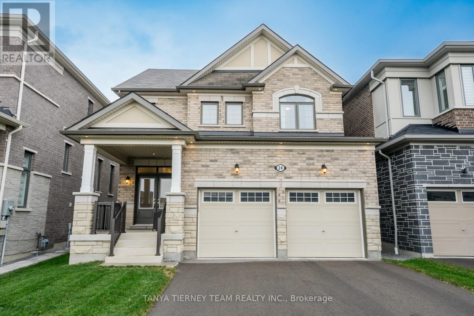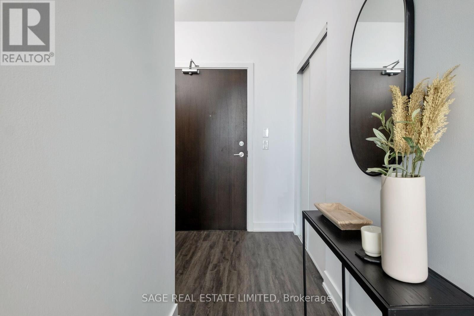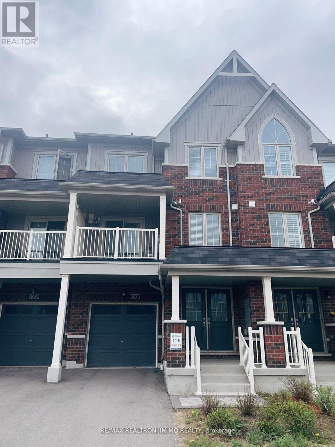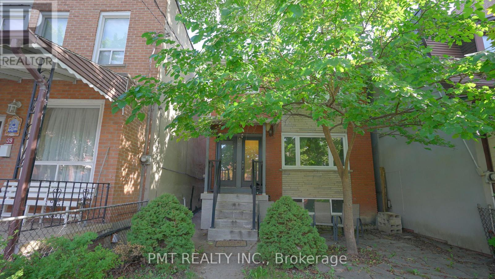10 - 200 Malta Avenue
Brampton, Ontario
"Welcome to this sun-filled, spacious urban townhouse nestled in the heart of Brampton! This spectacular home boasts 3 bedrooms, 1 den and 3 washrooms, facing a garden and children's play area. Features include a generously sized living/dining area, elegant potlights, freshly painted walls, high ceilings, an inviting oak staircase, and luxurious flooring throughout. The gourmet kitchen is adorned with a stylish backsplash, quartz countertops, eat-in island and stainless steel appliances. Each roomy bedroom comes complete with ample closet space, complemented by 2 full washrooms. Enjoy entertaining on the rooftop terrace, while the convenience of a full-sized laundry room on the upper level enhances daily living. With one parking spot below offering direct access to the home, convenience is key. This well-maintained and inviting home also includes condo fees covering landscaping, snow removal, visitor parking, garbage disposal and property management. Don't miss out on this must-see gem! Plus, included are stainless steel appliances (fridge, stove, dishwasher), recessed pot lights in all rooms, washer and dryer, and window coverings. Close proximity to Brampton GO station, Brampton Transit terminal, Shoppers World, and the upcoming LRT, connecting Mississauga Port Credit and Go Transit to downtown Toronto." (id:24801)
Homelife/miracle Realty Ltd
2350 Eighth Line
Oakville, Ontario
New Construction Homes Joshua Creek, Oakville. Luxury Awaits At Joshua Park built by Award winning builder Stuart Riley - Nestled In The Heart Of One Of Oakville's Finest Neighborhoods Joshua Park Is An Enclave Of Contemporary Designed Custom Homes That Exude Modern Opulence And Luxurious Finishes In A Vibrant Community With First Class Amenities. Enjoy an Extra Premium 173 Ft lot, and an a home with over 3500 Above grade, with all private ensuites and walk-in closets. The home features high Ceilings - 10' Main Floor, 9' with main-floor office and designer finishes. Enjoy custom finishes as standard including heated primary bedroom flooring, smooth ceilings, and modern elevations with luxurious finishes. Homes come equipped with full Tarion Warranty. Don't miss out on this rare offering! (id:24801)
RE/MAX Escarpment Realty Inc.
2556 Glengarry Road
Mississauga, Ontario
Welcome to this custom-built masterpiece in Erindale, where timeless design meets modern functionality. Set on a premium 50 x 165 lot, this stunning home offers over 4,000 sq ft of above grade living space. Step inside to soaring ceilings, wide-plank hardwood floors, and sun-filled, open-concept family room. The Main Level boasts SOARING 11' FT CEILINGS, additional Bedroom/office with Ensuite, Designer Kitchen, featuring a Waterfall Quartz Island, Floor to Ceiling Custom Cabinetry, Panel Ready Miele Appliances, & a Large Walk in Pantry to keep clutter tucked away. Upstairs, find 4 generously sized bedrooms, each with custom closets and spa-inspired bathrooms. The primary suite is a true retreat, featuring a walk-in closet, a luxurious ensuite and a large balcony overlooking mature tree. The fully finished basement boasts 9' ft ceilings, a large rec room, additional guest space or office, and a bedroom, offering flexible living options. Don't miss a chance to own a true gem. (id:24801)
Ipro Realty Ltd.
28 - 2385 Woodward Avenue
Burlington, Ontario
Discover exceptional privacy and lifestyle convenience in this South Burlington townhouse, ideally situated in a mature, tree-linedneighbourhood. Just minutes from Burlington Mall, the QEW, and some of the city's most celebrated events - including the Sound of Music Festival, Canada's Largest Ribfest, and scenic waterfront strolls at Spencer Smith Park. This thoughtfully designed two-storey home features a sunken living room with a cozy fireplace and a large bay window that floods the space with natural light. The adjoining dining area seamlessly connects to the kitchen, complete with stainless steel appliances and generous counter space - perfect for everyday living and entertaining. Step outside to your oversized, fully fenced private patio - an ideal setting for outdoor dining, relaxation, or hosting guests. Upstairs, you'll find three spacious bedrooms and a 5-piece bathroom featuring dual sinks. The partially finished basement offers added versatility, with a dedicated laundry area and plenty of storage. A single-car garage and driveway provide parking for two vehicles. This is the perfect blend of comfort,location, and lifestyle. (id:24801)
Royal LePage Macro Realty
75 Monclova Road
Toronto, Ontario
Welcome To This Beautiful Detached Bungalow Nestled In A Sought-After Community, Hitting The Market For The First Time. This Residence Features Gleaming Hardwood Flooring Throughout The Main Living Areas, Freshly Painted Interiors That Radiate Warmth And Elegance, And Newly Installed Flooring In The Spacious Basement. This Home Has A Separate Entrance To The Lower Level, It Offers Excellent Flexibility - Ideal For Additional Income, In-Law Accommodation, Or Truly Accommodating A Two-Family Scenario. Surrounded By Similar Homes In The Area, This Is A Rare Opportunity! (id:24801)
RE/MAX Premier Inc.
704 - 5 Lisa Street
Brampton, Ontario
Available from Dec 1. Gorgeous, very spacious corner unit with approx. 1,458 sq ft in a well-managed, prime-location building. Open-concept layout with updated kitchen cabinetry and new laminate flooring throughout. Move-in ready. Building amenities include 24-hour security ,pool, sauna, tennis courts, gym, snooker room, party room, and more. All utilities included except hydro. (id:24801)
RE/MAX Gold Realty Inc.
56 Mcintyre Crescent
Halton Hills, Ontario
Basement Apartment For Rent! Looking For A+ Tenant For This Spacious, Open Concept Apt. This Unit Has An Exclusive Use Laundry Room That You Don't Have To Share. Parking Included. Separate Entrance From The Side Door. Located In A Fantastic Neighbourhood. Move In Dates Are Flexible. The Tenant On The Main Floor Is Quiet And Respectable. (id:24801)
Royal LePage Meadowtowne Realty
70 Mill Street
Halton Hills, Ontario
MULTI-RESIDENTIAL INVESTMENT OPPORTUNITY Majestic "Post Office" with 11 residential apartment building, featuring high ceilings, elegant baseboards and large windows. These carpet-free apartments offer a warm and inviting atmosphere for tenants. Radiant heating is included in rents. Hydro is separately metered and the responsibility of each tenant. On-site coin laundry is available for added Tenant convenience and additional income. Tenants enjoy the benefits of a secure and friendly building with automatic exterior locking doors. This residential building is prominently nestled between Guelph St (Highway #7) and Main St S in growing downtown Georgetown. Taxes Reflect BIA Membership. 70 Mill St is listed Heritage. Survey available. This prime downtown location is within walking distance to the library, boutique shops, restaurants, and the seasonal Georgetown Farmers Market (May to October). Tenant parking on site and additional public parking is nearby and GO Bus services connect to GO trains for easy commuting. (id:24801)
Royal LePage Meadowtowne Realty
1001 - 4699 Glen Erin Drive
Mississauga, Ontario
Bright and Spacious Stunning 2+1, 2 Bath with the Best Layout. Include Parking and Locker. Conveniently Located in One of the Best Neighbourhoods. Walk to Erin Mills Town Centre's endless Shops and Dining. Top Rated Schools, Credit Valley Hospital and Transit. Situated on 8 Acres of Beautifully Landscaped Grounds & Gardens. 17,000 sq ft Amenity Building w/ Indoor Pool, Steam Rooms, Saunas, Fitness Club, Library/Study Retreat, Rooftop Terrace w/BBQs. *Unit will be freshly painted before closing* (id:24801)
Union Capital Realty
35 Buchanan Street
Barrie, Ontario
Welcome to this spacious and well-maintained 3+1 bedroom, 2 bathroom back split home in the highly sought-after East Barrie neighborhood. Perfectly situated near top-rated schools, scenic parks, shopping, restaurants, Johnsons Beach, public transit, Georgian College, and RVH, this property offers both comfort and convenience. Inside, you'll find a functional layout with brand new carpet throughout, ideal for cozy living. Enjoy outdoor relaxation in the fully fenced backyard, and benefit from the practicality of a single-car garage. This home is a fantastic opportunity for families or professionals seeking a prime location with all amenities close at hand. ( Landlord is willing to move the laundry machines into the basement) (id:24801)
Keller Williams Realty Centres
21 Hay Lane
Barrie, Ontario
Welcome to this stunning 3-bedroom, 3-bathroom end-unit townhouse in Barrie! This bright and spacious townhouse is a rare find, offering the feel of a semi-detached with an open concept layout. Carpet-free and providing constant natural light throughout. The oversized primary bedroom features a 4-piece ensuite and large walk-in closet. Enjoy a fenced in backyard, ideal for privacy or entertaining. Perfectly located with easy access to Highway 400, the GO Station, grocery stores, schools, and more! The photos in the listing are taken prior to the previous tenant. (id:24801)
Royal LePage Signature Realty
52 Corner Brook Crescent
Vaughan, Ontario
Welcome to Vellore Village. A 3180 sqft home with 4 spacious bedrooms, 3 and half baths. Master bedroom with walk-in closet and nursery room. Hardwood floor through out the house. Open concept and combined dining room and living room, Den, Family room with gas fireplace. Stainless Steel fridge, dishwasher and stove. Short walk to elementary school, highway 400. (id:24801)
Homelife Kingsview Real Estate Inc.
221 Leslie Richard Street
Markham, Ontario
Luxurious Brand New Detached Double Car Garage House Over 3000 Sq ft Close to Angus Glen Community. Largest Model 10' Smooth Celling on Ground & 9' Ceiling 2nd Floor and basement. Hard Wood Floor Throughout, Open Concept Kitchen Along With Living/Dining Equipped With Brand New Appliances. Large Windows All Around Allowing Ample Natural Light. Primary w/Large Walk-In Closet, 5 Piece En-Suite, 3 other bedrooms all w/4 Piece ensuites. Large loft w/5th bedroom, 3 Piece bath and balcony w/clear views.. Good Location and School Nearby. Perfect For Family. (id:24801)
Homelife Landmark Realty Inc.
22 Greenforest Grove
Whitchurch-Stouffville, Ontario
Nestled In The Heart Of Stouffville's Vibrant Community, This Stunning 3,470 Sq. Ft. Executive Home Radiates Elegance With Its Stone And Stucco Exterior. Meticulously Designed, This Residence Offers A Seamless Blend Of Luxury And Comfort, Featuring High-End Finishes And Thoughtful Upgrades Throughout. The Gourmet Kitchen Is A Chef's Dream, Showcasing Sleek Quartz Countertops, A Spacious Centre Island, Tall Custom Cabinetry, And Premium Stainless Steel Appliances. The Large Breakfast Area, Bathed In Natural Light, Creates A Warm And Inviting Space For Family Meals. Hardwood Flooring And Intricate Crown Mouldings Grace Every Room, Adding Timeless Sophistication. The Oversized Family Room, Complete With A Cozy Fireplace, Serves As The Perfect Gathering Spot For Entertaining Or Relaxing. Upstairs, The Primary Suite Is A True Sanctuary, Boasting Dual Walk-In Closets And A Luxurious 5-Piece Ensuite With A Spa-Inspired Design. Three Additional Well-Appointed Bedrooms Offer Ample Space And Storage, Ensuring Comfort For The Whole Family. Outside, The Professionally Landscaped Front Yard Enhances The Home's Striking Curb Appeal, While The Backyard Provides A Serene Retreat For Outdoor Enjoyment. Perfectly Positioned Just A Short Walk From The Highly Regarded Barbara Reid Public School, As Well As Parks, Trails, Plazas, And Transit, This Home Offers Unparalleled Convenience And Access To Stouffville's Amenities. This Exceptional Property Is A Rare Find, Combining Modern Luxury, Functional Design, And An Unbeatable Location. Don't Miss The Opportunity To Call This Masterpiece Home. (id:24801)
Union Capital Realty
40 Chiara Rose Lane
Richmond Hill, Ontario
Refined Luxury Living In Prestigious Oak Ridges. Welcome To 40 Chiara Rose Lane, An Elegant Semi-Detached Residence Showcasing Over 2300 Sq Ft Of Modern Design Excellence In One Of Richmond Hill's Most Coveted Communities. Perfectly Blending Sophisticated Style With Timeless Comfort, This Home Offers A Rare Combination Of Luxury Finishes, Smart Home Technology, And A Prime Location Surrounded By Nature, Golf Courses, And Top-Rated Schools. Step Inside To Experience Airy 10 Ft Ceilings On The Main Floor And 9 Ft Ceilings On The Ground And Upper Levels, Complemented By Wide-Plank Hardwood Flooring, 8 Ft Doors, And Custom Millwork Throughout. The Chef-Inspired Kitchen Features A Sub-Zero And Wolf Appliance Package, Waterfall Quartz Island, And Designer Gold Hardware With Under-Cabinet Lighting, The Perfect Centerpiece For Entertaining. The Primary Retreat Impresses With A Spa-Inspired 5 Pc Ensuite, A Custom Walk-In Closet, And A Private Balcony For Serene Morning Coffee Moments. Enjoy The Outdoors With A Large Terrace And Three Additional Balconies, Ideal For Relaxation And Fresh Air. Flexible Lower Level With Walk-Up Access, Great Potential For An In-Law Or Nanny Suite Or Potential Income, Adding Versatility And Value To The Home. Located Minutes To Lake Wilcox, Bond Lake, Multiple Golf Courses, Boutiques, Fine Dining, Libraries, Top Schools And Scenic Trails. With Quick Access To Transit And Major Highways Ensures Effortless Commuting And Connectivity. This Home Delivers A Lifestyle Of Comfort And Prestige...Over $150K In Upgrades. Garage Door Opener Installed. Four Outdoor Spaces Including Terrace And Three Balconies. (id:24801)
Homelife Frontier Realty Inc.
1521 Dusty Drive
Pickering, Ontario
Location, Location, Walkout: Beautifully Renovated Furnished Basement Apartment, With Laundry On Floor. Ready To Move In. Partially Furnished. No Parking. Utilities Included. (id:24801)
RE/MAX Ace Realty Inc.
Bsmt - 19 Clapperton Drive
Ajax, Ontario
2 Bedroom Kitchen With Separate Entrance. One Car Parking In Driveway. Common Area Laundry (id:24801)
Homelife/future Realty Inc.
Main - 176 Conlins Road
Toronto, Ontario
Beautifully maintained 2,430 sq. ft. main floor home in a prime Scarborough location! Featuring 4 spacious bedrooms, 2.5 bathrooms, a bright family room, living and dining areas, plus a large open concept kitchen opening to a private backyard retreat. Main floor laundry for added convenience, with hardwood floors, oak staircases, and quality kitchen cabinetry. Close to the University of Toronto Scarborough campus and in a top-rated school district - perfect for families!Main Floor Tenants have exclusive access to 2 car garage plus 2 parking on the Driveway. (id:24801)
Dream House Real Estate Inc.
33 Warnford Circle
Ajax, Ontario
Awesome Freehold Townhome In Northeast Ajax! Features Hardwood Floors On Main, Open Concept Living, California Shutters, Upgraded Kitchen With S/S Appliances, Backsplash, Large Breakfast Area Walk Out To Patio/Deck. Large Master Retreat With 4Pc Ensuite, His And Her Closet. Garage Access From Inside. Shows Extremely Well! This Is A Definite Must See At This Price..** No Smoking** Tenant to Pay 100% Utilities. (id:24801)
Homelife/future Realty Inc.
4409 Hill Street
Clarington, Ontario
Welcome to 4409 Hill Street, a charming 3+2 bedroom, 3-bathroom home nestled on a spacious 1.18-acre lot, offering a peaceful and private setting surrounded by a beautiful wooded area, featuring a cozy sunroom with a fireplace for relaxing while enjoying the natural surroundings, well-appointed bedrooms, modern bathrooms, two kitchens, a convenient washroom in the garage, 12 parking spaces ideal for multiple vehicles or entertaining guests, a garage equipped with built-in AC and heating, a basketball court in the yard, gardening tools including a John Deere tractor, patio furniture, and a fire pit all included, as well as a large outdoor workshop for hobbies or projects, located in a desirable neighborhood with easy access to shops, restaurants, parks, and major highways. (id:24801)
Royal LePage Ignite Realty
24 Lockyer Drive
Whitby, Ontario
Amberlee model by Mattamy Homes! This 4 year new, 3 bedroom, detached home features an inviting front porch that leads through to the gorgeous open concept main floor plan with cathedral ceilings in the foyer, hardwood floors including staircase & great size windows creating an abundance of natural light throughout. Gourmet kitchen complete with upgraded cabinetry, Caesarstone counters, working centre island with breakfast bar & pendant lighting, subway tile backsplash, pantry & LG stainless steel appliances including gas stove. The spacious breakfast area boasts a sliding glass walk-out to a new deck & fully fenced backyard - perfect for entertaining! Upstairs offers 3 very generous bedrooms, all with walk-in closets. The primary retreat with 3pc spa-like ensuite with Caesarstone vanity & glass shower. Parking is ample, with a 2 car garage plus driveway space for 4 additional vehicles. Situated mins to highway 401/412 for commuters, parks & all amenities! (id:24801)
Tanya Tierney Team Realty Inc.
501 - 630 Greenwood Avenue
Toronto, Ontario
This isn't your typical condo. Its not just square footage, its breathing room real space to live, work, host, and unwind. Perched on the fifth floor with sweeping views of the city skyline and a peek at the lake, this rare 2-bedroom + den suite is a true standout in The Danforth. And yes, the den is a full-sized room that can easily double as a third bedroom, home office, or creative studio whatever your life needs right now. Inside, you'll find 918 square feet of thoughtful design that just makes sense. The open-concept living and dining areas offer natural flow, bathed in sunlight from huge windows. Whether you're entertaining friends or binge-watching something addictive, this space adapts to your lifestyle not the other way around. The kitchen? Modern, clean-lined, and ready for action, with sleek finishes and plenty of prep space. The primary bedroom feels like a retreat, with an ensuite and its own slice of the view. The second bedroom is generous in size and makes it ideal for families, roommates, or guests.And then theres the den flexible, private, and surprisingly spacious. But the showstopper? The balcony. It spans the entire length of the suite and gives you room to breathe, host, garden, or simply take in the sunrise with a quiet cup of coffee. You'll catch both lake views and the CN Tower a rare combo in the city. And then there's the location. Greenwood Station is literally downstairs, which means the city is yours without the traffic. The Danforth is one of Torontos most dynamic and authentic neighbourhoods walkable, diverse, and packed with personality. Weekend brunch, east-end breweries, top schools, leafy side streets - it's all right here. This suite is ideal for anyone who wants more space, better flow, and connection to a neighbourhood that actually feels like home. Perfect for upsizers, down-to-earth professionals, downsizers, or families who refuse to compromise on location and lifestyle. (id:24801)
Sage Real Estate Limited
83 Sutcliffe Drive
Whitby, Ontario
Client Remks: Stunning, Modern Townhome In A Fantastic Mid-Whitby Location! Less Than 5 Years Old! One Of The Largest 2 Bed Models With 3 Bathrooms And 3-Car Parking! Very Bright Open Concept! Upgraded Bathroom Cabinets & Tiling! Upgraded Hardwood Staircase! Dedicated Home Office Space With French Door,Good For Working At Home !Upgraded Kitchen Cabinets & Stylish Backsplash!Direct Garage Access! (id:24801)
RE/MAX Realtron Jim Mo Realty
Basement - 37 Brookfield Street
Toronto, Ontario
Welcome to 37 Brookfield Street! This bright and stylish basement unit offers a cozy retreat in one of Toronto's most sought-after neighborhoods. Featuring a functional layout with modern finishes, the space is perfect for comfortable city living. Nestled on a quiet, tree-lined street in the heart of Trinity Bellwoods, you're just steps from Queen Wests trendy shops, cafes, and restaurants, as well as the greenery of Trinity Bellwoods Park. With easy access to transit, groceries, and all the essentials, this unit combines convenience with a vibrant downtown lifestyle. (id:24801)
Pmt Realty Inc.


