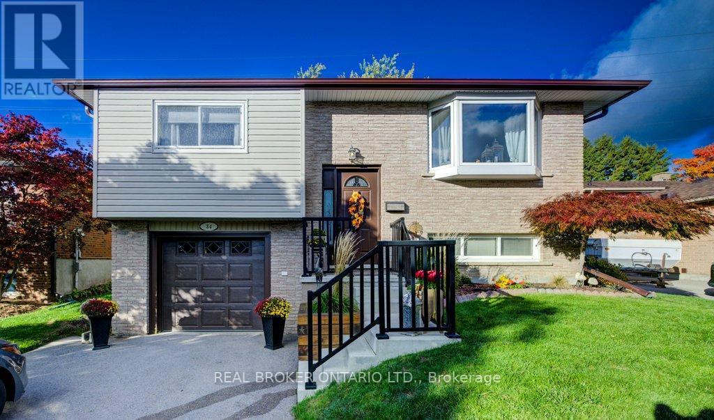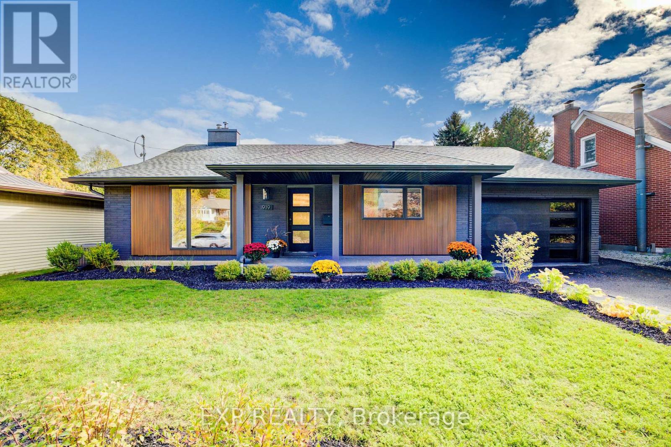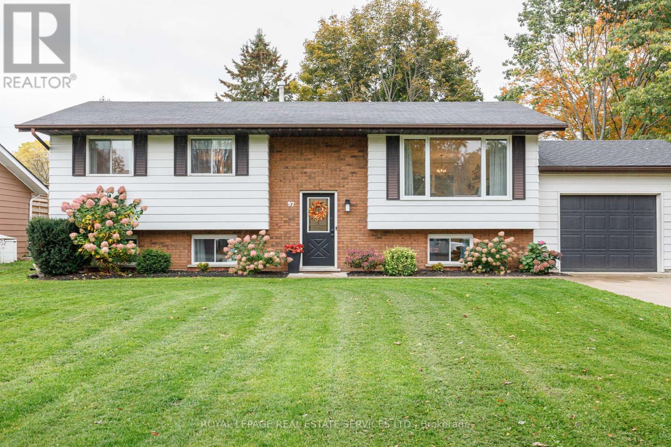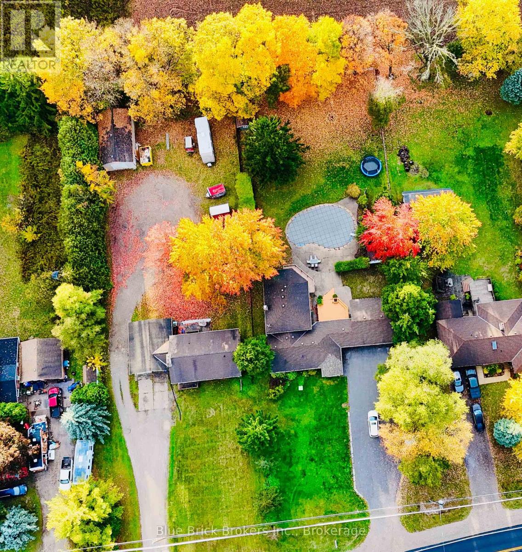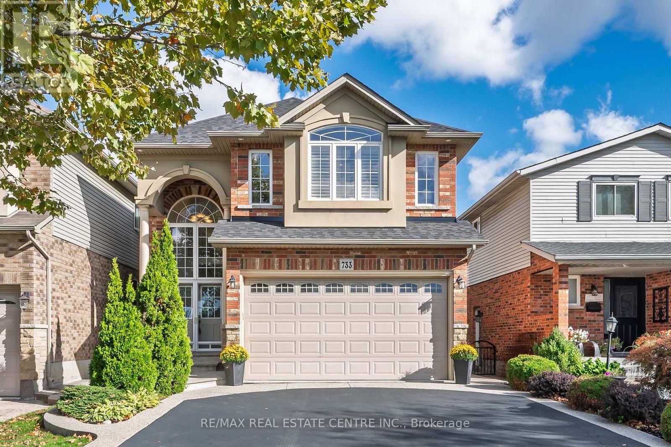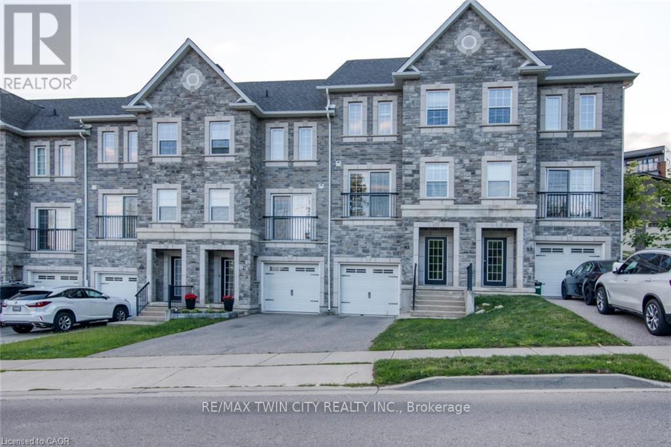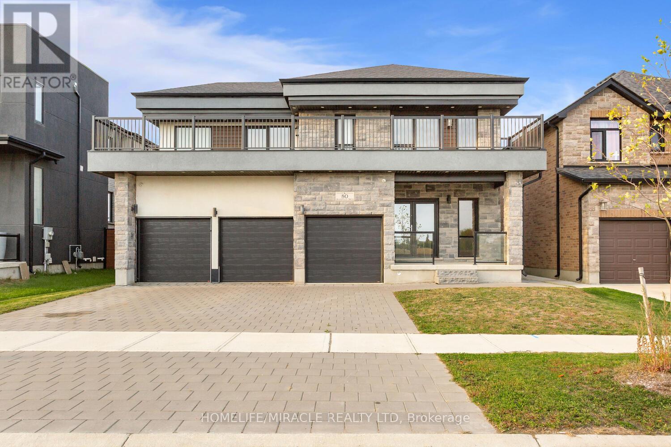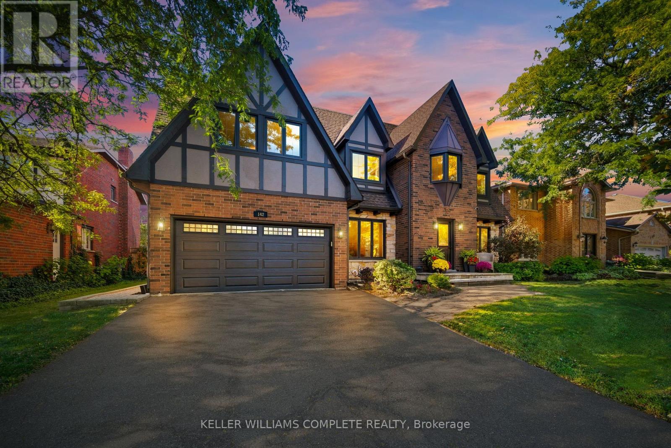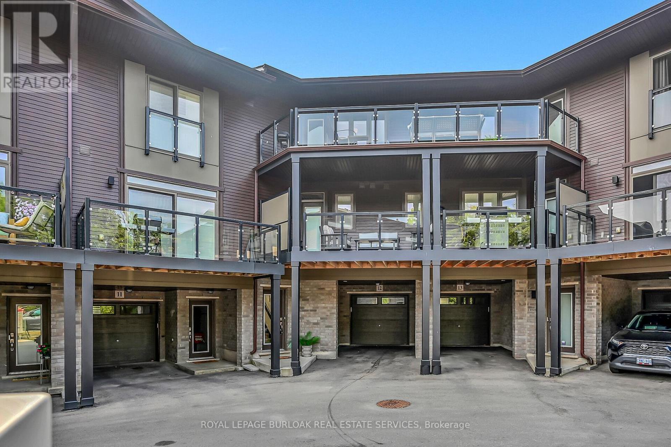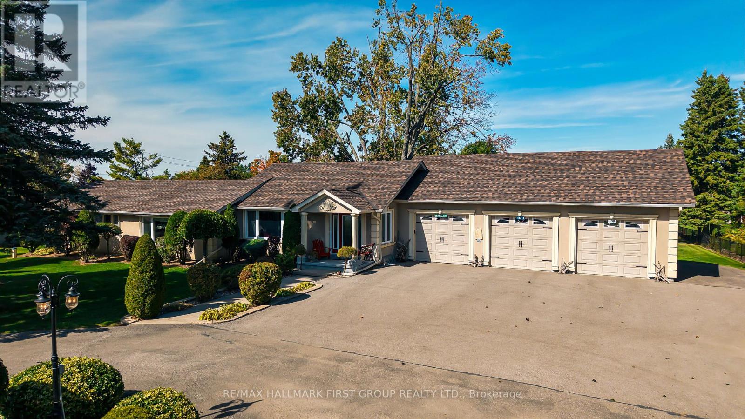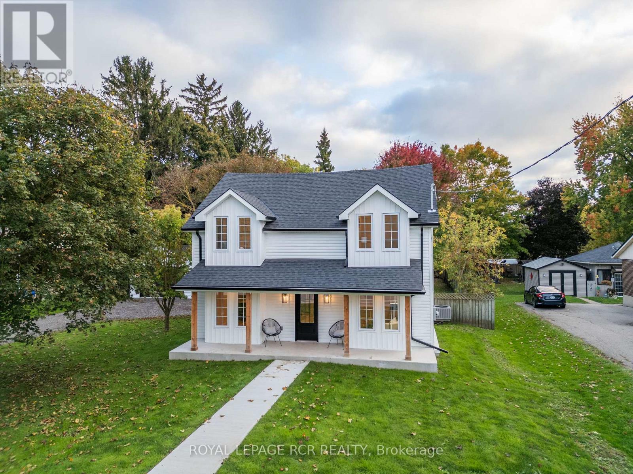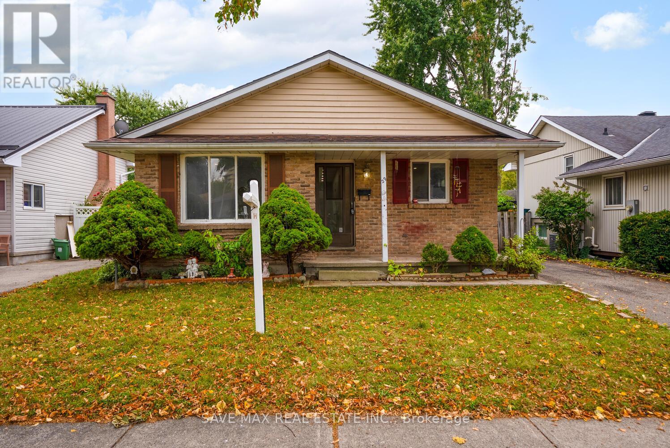34 Willow Green Court
Kitchener, Ontario
This charming and well-maintained 3-bed, 1.5-bath home has been lovingly cared for by the same owner for more than 35 years. Nestled on a quiet court in one of Kitchener's most desirable neighbourhoods, it offers a rare blend of comfort, warmth, and lasting family memories. Behind the home lies peaceful greenspace - a cherished backdrop where the owner's children grew up playing countless outdoor games and activities. It's the kind of setting families dream of - where kids can safely explore, play, and grow up surrounded by nature. Step inside to discover a bright and inviting main floor with a thoughtfully designed layout that seamlessly connects the living, dining, and kitchen areas. Large windows fill the home with natural light, creating an airy, welcoming atmosphere perfect for both relaxing evenings and lively gatherings. The dining area overlooks the backyard greenspace, providing a beautiful view and a true sense of privacy. The kitchen offers ample cabinetry and a practical layout, ideal for both everyday cooking and hosting family dinners. The spacious bedrooms provide comfort and tranquility, including a primary suite with generous closet space. The updated full bathroom features clean, modern finishes, while every detail of this home has been carefully maintained and improved over the years. The lower level provides even more flexibility - ideal for a recreation room, home office, or gym. Outside, the private backyard offers space for gardening, barbecues, or simply unwinding while enjoying the serene green views. The home is within walking distance to excellent schools and just minutes from parks, shopping, public transit, and major highways - combining quiet family living with convenient city access. Whether you're starting your homeownership journey or looking for a peaceful community to settle into, this property is filled with heart, history, and opportunity. Move in and create your own memories in this truly special home. (id:24801)
Real Broker Ontario Ltd.
919 Union Street
Kitchener, Ontario
Welcome to 919 Union Street, a stunning, fully renovated luxury bungalow in the heart of Kitchener. Set on a generous 60x135 ft lot, this 4-bedroom, 3-bathroom home offers over 2,140 sq ft of beautifully finished living space, thoughtfully designed for comfort, elegance, and function.Inside, light oak flooring sets a warm, contemporary tone throughout. The custom Barzotti kitchen is a showpiece, featuring quartz waterfall countertops, a full slab backsplash, designer brass fixtures, and timeless cabinetry. The open-concept layout flows seamlessly into the dining and living areas, creating a welcoming and functional space for daily life or entertaining.At the rear of the home, a breathtaking living room steals the spotlight with its 12-foot vaulted ceiling and floor-to-ceiling windows, perfectly positioned to capture serene morning sunrises and private backyard views.A modern glass staircase leads to the finished lower level, where a spacious rec room, second laundry room, and generous storage areas offer exceptional versatility for everyday living. The elevated design continues below grade, with the same attention to detail and quality finishes found throughout the home.Step outside to find a brand-new deck and a fully enclosed backyard oasis with no rear neighbours, offering privacy and a peaceful retreat. Located steps from scenic walking trails and just minutes from major highway access, 919 Union Street is not just a home, it's a lifestyle. Renovated top to bottom and truly move-in ready, this is Kitchener real estate at its finest. (id:24801)
Exp Realty
97 Farrar Street
Meaford, Ontario
Beautifully renovated 3 + 1 bedroom family home on a quiet street on a generous lot in the town of Meaford. Spacious open concept kitchen/living area featuring new kitchen designer countertops, backsplash, shaker cabinets and new appliances. The living room is bright and cozy with a new large front window as well as a new fireplace and mantle. Retreat to the lower level sanctuary with above ground windows, soft berber carpet and large family room perfect for relaxing or watching tv, as well as a 4 th bedroom, full second bathroom and renovated laundry room with new washer and dryer. The backyard features a recently built large deck with gazebo covering, fire pit sitting area and large private backyard perfect for kids to play. This home has it all so don't miss out on this fabulous opportunity! Public open house Sat. Nov. 1st 1:00-3:00 (id:24801)
Royal LePage Real Estate Services Ltd.
2320 Hyde Park Road N
London North, Ontario
Rare In Rarest. Come and enjoy the Cottage/ Country style living heart of the city. Total living area of over 3750 Sq. ft will blow your heart. Chefs dream kitchen with high end appliances a large pantry and stunning eat at island with granite, this is open to a large dining space, and perfect for family dinners. The main floor has in law suite capabilities, with a bedroom and a large 5 piece bathroom. Upstairs you will find three large bedrooms and a nicely appointed 4 piece bath. The primary bedroom has an updated ensuite, his and hers closets as well as a substantial balcony looking over the back yard. The lower level at the back has an enormous family room, that has more that enough room for all the family to gather with its cozy gas insert fireplace and windows. There is also a lower level that can used as a bedroom/Livingroom or games room. There is loads of storage through out this home including the oversized mudroom to catch all all the kiddos things. There is also an oversized double car garage and parking for 15 plus cars outside. The lot is 100-280 feet and the back yard oasis has in ground heated fox pool, concrete patio and tiered decking, ample green space for kids play area and is fully fenced. There is also a pool shed and a garden shed with hydro that would make a great "She Shed or Man Cave". It feels like living in the country with the open space in the back yard, yet so close to the amenities of the city (id:24801)
Blue Brick Brokers Inc.
733 Stone Church Road E
Hamilton, Ontario
This Charming4+1Bdr,3.5 Bath Wellington model is one-of-a-kind floor plan will impress the perfect balance of style& space offering over 3000 sq ft of finished living space on an extra-deep 149.3 lot. Home has been well loved and cared for. Entertaining the doors, you'll notice to detail, The main floor 2 pc is exceptionally Lg, living room with gas fireplace. Formal Dining Room has European Beech hrdwd & is perfect for family meals. you enjoying the maple cabinetry w/crown moulding and Open concept kitchen Perfect for entertaining with updated quartz countertops, back splash, lg island w/ lots of cabinet, and newer stainless-steel appliances. the kitchen opens seamlessly to the inviting family room. oak staircase leads to spacious 4 bedrooms & computer nook. Three large bright bedroom & Master bedroom incl: "his & her" walk-in closets, ensuite w/Jacuzzi tub, shower& dbl sink. The fully finished basement is true a versatile space with a large rec room with wet bar& quartz counter top , built-in bar fridge, The finished lower level adds one more bedrooms and a three-piece bath. updates like a newer shingles on roof (2025)with 20 years warranty, newer s/s fridge, dishwasher,(2025),washer, dryer. Lg fenced-in backyard is perfect for time outdoors enjoy the beautifully landscaped w/ large deck,& interlocking patio as well as gardening, play, or simply relaxing in your private deep back yard . family-friendly neighborhood and is conveniently located close to schools, parks, public transportation, Hwy and all amenities. Contact for more details and to arrange a private viewing. (id:24801)
RE/MAX Real Estate Centre Inc.
43 Woolwich Street
Kitchener, Ontario
Welcome to this stylish and move-in-ready 3-bedroom, 2.5-bath townhouse in one of Kitchener's most vibrant neighborhoods! Built in 2011, this modern home combines comfort, functionality, and charm - perfect for families, professionals, or anyone looking for a space that truly has it all. Step inside to discover a bright, open-concept main floor featuring a sleek modern kitchen, a sunlit dining area, and a cozy living room that opens to your private backyard oasis - perfect for morning coffee, evening BBQs, or weekend gatherings with friends. Upstairs, you'll find two generously sized bedrooms, including a spacious primary suite with a walk-in closet and a private ensuite. The versatile third-floor loft can easily transform into a bedroom, home office, or playroom - the choice is yours! The walk-out lower level offers endless possibilities - create your dream gym, workshop, or extra living space. Plus, enjoy the convenience of an attached single-car garage with direct access to your home. Located in a family-friendly community, you're steps from the Grand River, Bechtel Park, and Kiwanis Park. Top-rated schools like Saint Matthew Catholic, Bridgeport Public, and Bluevale Collegiate are just minutes away. Commuting? You'll love being only three minutes from Highway 85 and a short drive to Conestoga College, the University of Waterloo, and Wilfrid Laurier University. With nearby attractions like Grey Silo Golf Course, Bingemans, and the Manulife Sportsplex, you'll never run out of things to do year-round. This home has the perfect balance of location, lifestyle, and value - and it won't last long! Schedule your private showing today and see why this townhouse is the perfect place to call home! (id:24801)
RE/MAX Twin City Realty Inc.
80 Grandville Circle
Brant, Ontario
Welcome to 80 Grandville Circle, featuring the sought-after Taj - The Modern Model with an upgraded elevation that includes elegant partial stone detailing. This stunning 5-bedroom, 4-bathroom detached home offers a functional and spacious floor plan with approximately 3,720 sq. ft. of total living space, including the garage. The open-concept main floor showcases a chef's kitchen with upgraded cabinetry, sleek countertops, and brand new appliances including a fridge, cooktop, hood, built-in microwave oven, washer, and dryer. A rare main-floor bedroom with a full bath adds versatility for guests or multigenerational living. The inviting living room is anchored by a cozy fireplace slot and expansive windows that fill the space with natural light. Upstairs, the luxurious primary suite features a spa-inspired ensuite and access to a large balcony deck, perfect for morning coffee or evening relaxation. With a walk-out unfinished basement, 3-car garage, and a premium ravine lot (50.21 x 114.42 ft), this home combines style, comfort, and location in one exceptional package. Located in the heart of Paris, Brant, close to top-rated schools, parks, and shopping, this is a rare opportunity to own a true gem in a thriving community. (id:24801)
Homelife/miracle Realty Ltd
142 Meadowbrook Drive
Hamilton, Ontario
This beautiful 5-bedroom, 3.5-bath home in the Village of Ancaster offers over 3,500 sq. ft. of bright, inviting living space, where timeless charm meets modern living. Thoughtfully designed with family, comfort, and connection in mind, this home truly has it all. Step inside and feel instantly at home. The main floor offers a welcoming flow between rooms, featuring a formal living room perfect for quiet moments, a large dining room for gathering with loved ones, and a cozy recreation room with a warm gas fireplace -- ideal for relaxing after a long day. Upstairs, you'll find five spacious bedrooms, each designed for comfort and privacy. The primary suite is a true retreat, complete with a walk-in closet and a spa-inspired 4-piece ensuite featuring a deep soaker tub. One additional bedroom enjoys its own private ensuite, while another bedroom has ensuite access to a shared main bath - perfect for family living or guests. Step outside to your own private oasis - a large in-ground pool surrounded by a spacious deck, ideal for entertaining, relaxing, or enjoying sunny afternoons with family and friends. The location couldn't be better. Within walking distance of a family park, Ancaster High School, and the Morgan Firestone Arena & Recreation Centre, this home offers both convenience and community. You're also just minutes from the heart of the Village, where you'll find the Ancaster Memorial Arts Centre, public library, boutique shops, and local restaurants. Commuters will appreciate the easy highway access, while weekends can be spent exploring The Meadowlands shopping centre, catching a movie, or discovering the natural beauty of Tiffany Falls and the Dundas Valley Trails. More than just a house, this is a place where your family can grow, connect, and create a lifetime of memories - in one of Ancaster's most desirable and welcoming neighbourhoods. (id:24801)
Keller Williams Complete Realty
12 - 23 Echovalley Drive
Hamilton, Ontario
Bright, Spacious & Stylish Condo-Townhome in the Heart of Valley Park. Discover over 1,800 sq. ft. of beautifully maintained, low-maintenance living in one of Stoney Creek Mountain's most desirable communities. This contemporary two-level condo-townhome offers modern finishes, functional design, and unbeatable convenience-perfect for families, professionals, and nature lovers alike. Enjoy a 1.5-car garage with direct entry into a versatile bonus room-ideal as a home office, gym, or hobby space-featuring a large window for plenty of natural light. Upstairs, the open-concept layout showcases engineered hardwood flooring, large sun-filled windows, and fresh paint throughout. The stylish kitchen features a new tiled backsplash, while the dining area is enhanced by a modern chandelier for an elegant touch. A brick accent wall in the primary bedroom adds warmth and character. Walk-out access from both the living room and primary suite leads to a spacious glass balcony, perfect for your morning coffee or evening unwind. Ample storage includes a full pantry, linen closet, under-stair storage, and generous bedroom closets. Just 3 km to Red Hill Valley Pkwy & Lincoln Alexander Pkwy. 5-min walk to Valley Park Rec Centre (library, rink, pool, pickleball). 10-min walk to Heritage Green Sports Park (dog park, splash pad, fields). 1 km to Felker's Falls and nearby escarpment trails (Albion Falls, Devil's Punchbowl). Steps to pharmacies, grocery stores, and everyday amenities Experience the perfect balance of comfort, convenience, and outdoor lifestyle-your next chapter starts here on Stoney Creek Mountain. (id:24801)
Royal LePage Burloak Real Estate Services
1856 Sherbrooke Street W
Cavan Monaghan, Ontario
Location Location Location! Welcome Home To This Stunning Bungalow on A 3/4 Acre WEST end Lot that is built with style in mind both inside and out. Brand New Roof, High End Dura-Rack Masonry Exterior Your very own circular driveway and Triple CAR garage with heated Man Cave, boast endless possibilities for hobbyist and car collectors. Family Room is Sky Lit with Cathedral ceiling, With Cozy Gas Fireplace - Perfect For Those Chilly Evenings and You Want To Unwind. Maple floors, double garden doors that leads to massive deck. Main Floor Primary Bedroom, Large lower level with GAMES / Entertainment Room, with wet bar, bedrooms, washroom, storage and more.......Huge Private lot allows for endless possibilities (id:24801)
RE/MAX Hallmark First Group Realty Ltd.
349 Smith Street
Wellington North, Ontario
**Spooktacular Open House Sat, Nov 1st 10am-1pm - Bring your kiddos in costumes for a special loot bag.** Nestled on an expansive lot in downtown Arthur, this exquisite 4 bedroom, 3 bathroom home has undergone a complete transformation, blending classic architecture with elevated modern finishes. The main level impresses with wide-plank hardwood flooring and a light-filled living room anchored by a gas fireplace clad in Taj Mahal quartz, framed by large windows and a coffered ceiling. The adjacent open concept kitchen and dining area is a showpiece of design, featuring an oversized centre island with a waterfall quartz countertop and breakfast bar, pendant lighting, a custom plaster range hood, pot lighting, and full-height Taj Mahal quartz backsplash and counters that carry the stones elegant detailing throughout. Arched windows throughout the principal rooms add a graceful architectural touch, while a beautifully appointed mudroom at the rear of the home offers built-in storage and striking herringbone brick tile underfoot. A versatile main floor room provides the option for a family room or fifth bedroom, complemented by a stylish 4 piece bathroom and convenient main floor laundry. The upper level is equally impressive. The primary suite offers a walk-through closet and an elegant 5 piece ensuite with a curbless walk-in tiled shower, stationary glass, soaker tub, and double vanity. Three additional bedrooms provide generous proportions and share a modern 4 piece main bath. Outdoors, a wraparound covered back deck extends your living space, ideal for entertaining or relaxing while overlooking the spacious, private yard. A brand new detached 1.5 car garage adds functionality to this truly turnkey property. From curated finishes to thoughtful functionality, every detail of this home has been carefully considered offering a rare opportunity to own a truly exceptional home in one of Arthur's most established neighbourhoods. (id:24801)
Royal LePage Rcr Realty
29 Renny Crescent
London South, Ontario
Located on a quiet street in the desirable White Oaks neighbourhood, this 4+3 bedroom bungalow offers excellent potential. The main floor features 4bedrooms, a spacious living room, dining area, eat-in kitchen, and a 4-piece bathroom. The lower level includes 3 additional bedrooms, a 3-piece bathroom, and a kitchenette with a separate entrance ideal for in-laws, guests, or potential rental income. Outside, enjoy a large backyard and parking for 3 vehicles plus street parking. While the home needs some TLC, it's priced well below market value, making it a great investment opportunity. Just a 5-minute walk to White Oaks Mall, with easy access to parks, schools (White Oaks PS, St. Anthony French Immersion), the community centre, library, Highway 401, and more. (id:24801)
Save Max Real Estate Inc.


