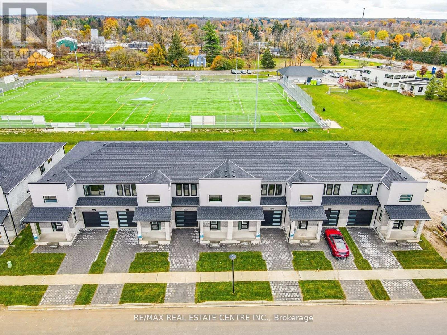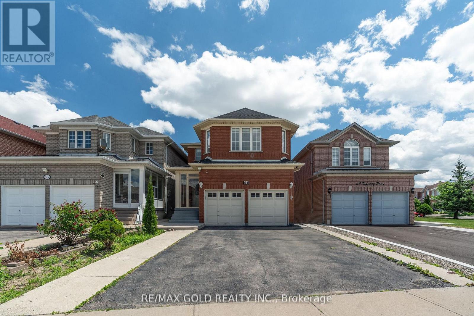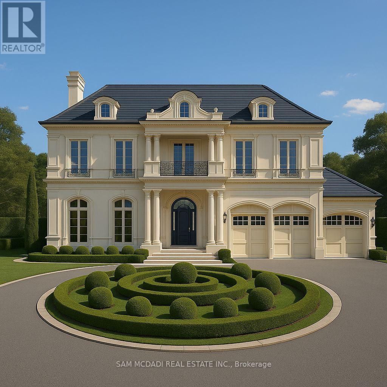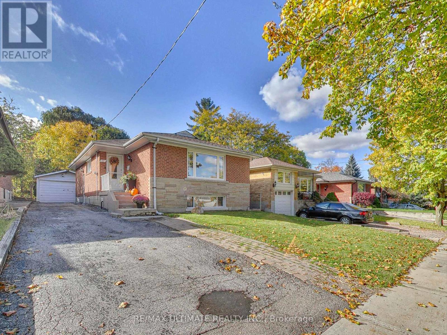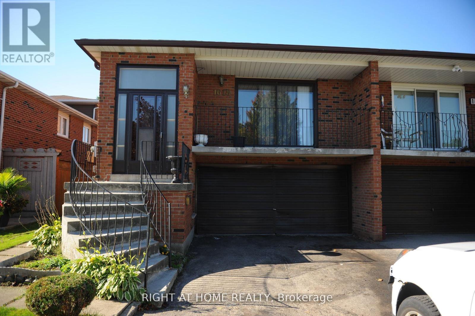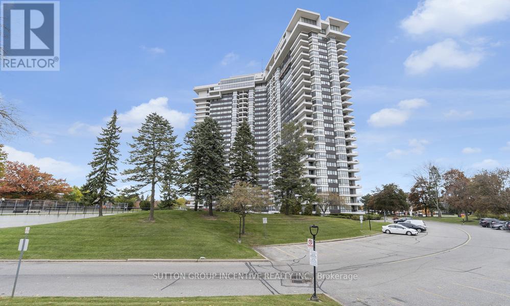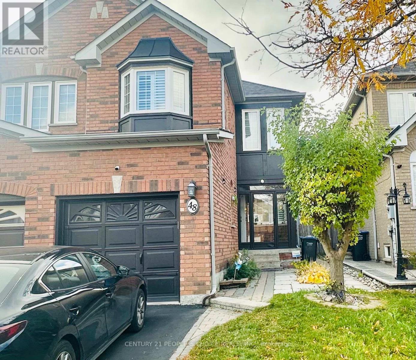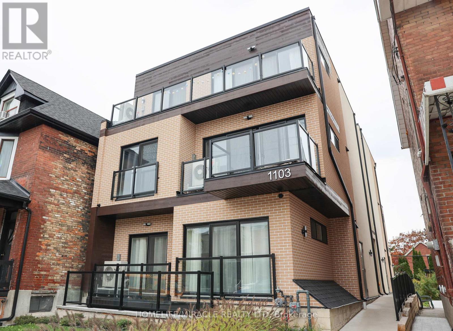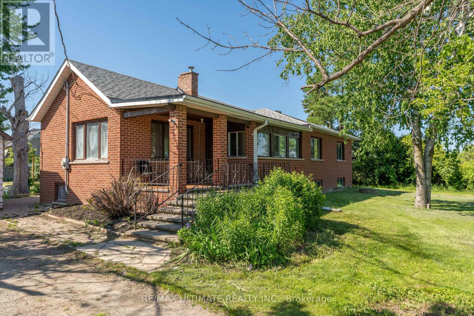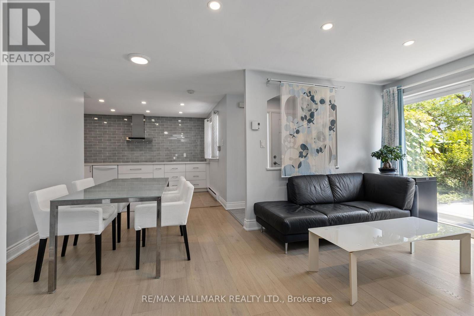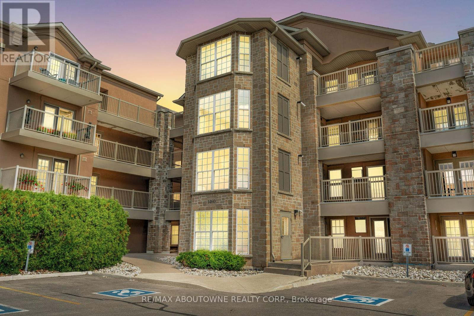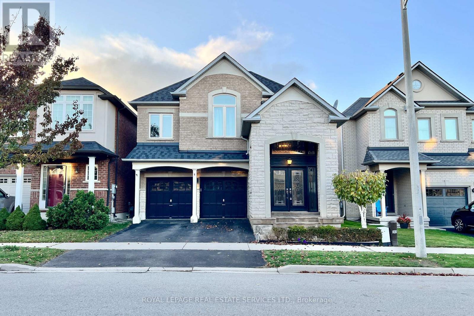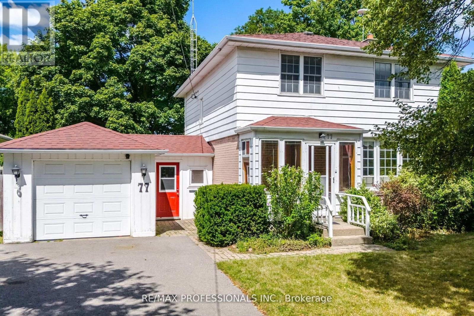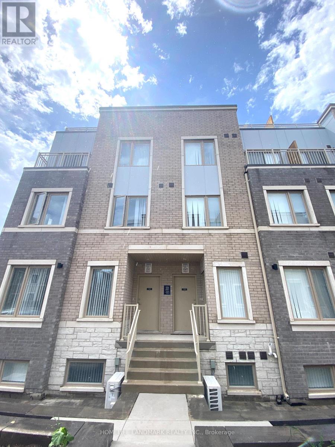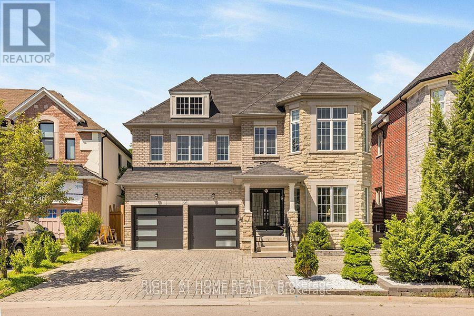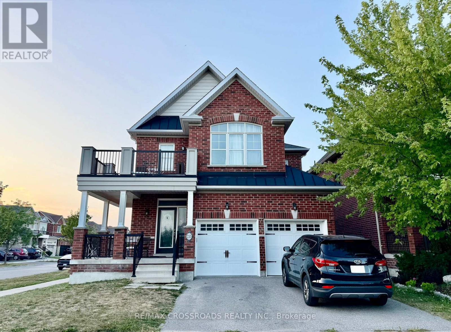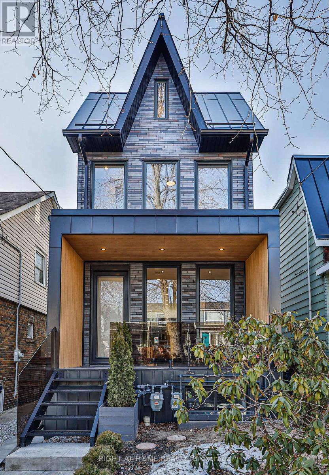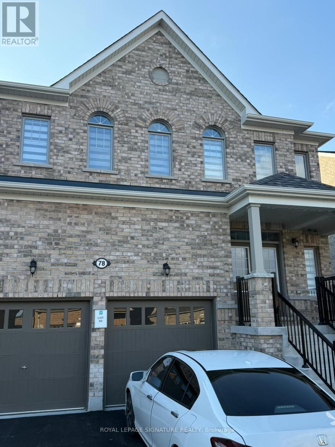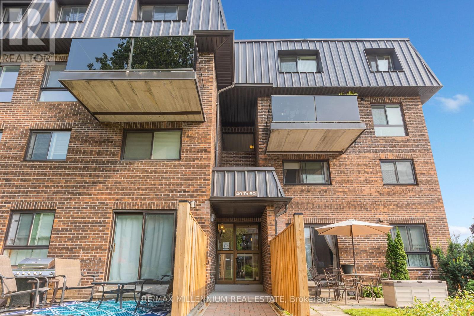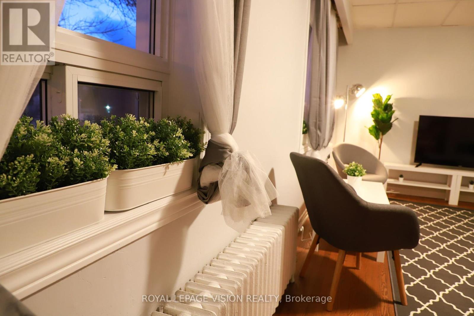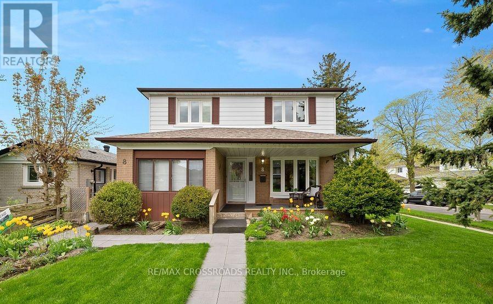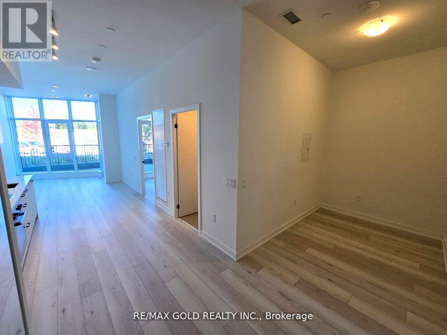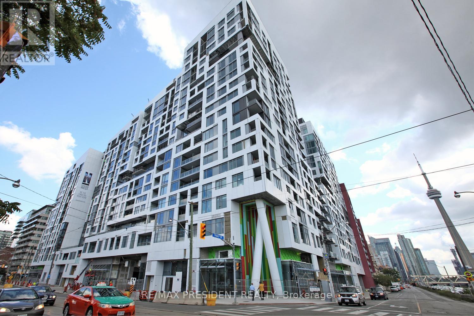6841 Royal Magnolia Avenue
London South, Ontario
Welcome to Aspen Fields, an exclusive collection of high-end, two-story townhomes located in the south of London This 2,195 sq. ft. end-unit townhome boasts premium finishes and a modern design throughout. Upon entry, you're greeted by a striking 18-foot foyer with an open-to-above ceiling. This home features Multiple upgrades, including a full size kitchen, glass showers with upgraded tiles in both bathrooms, premium Vinyl Plank flooring throughout, quartz countertops in the kitchen and all bathrooms, a waterfall quartz island, upgraded LED light fixtures, and a spacious backyard ideal for hosting family gatherings. These townhomes are fully freehold with no maintenance fees and offer 3 bedrooms plus a loft with an open-to-below view, and 3 bathrooms. Conveniently located near schools, shopping centers, parks, banks, restaurants, and public transit, this property offers both luxury and convenience, perfect for any family to come home to ! (id:24801)
RE/MAX Real Estate Centre Inc.
51 Tigerlily Place
Brampton, Ontario
Welcome to this stunning 4+2 bedroom detached home with **Legal Basement** located in a prestigious Brampton community. Thoughtfully upgraded and meticulously maintained, this home features a beautiful layout with separate living, dining, and family rooms, an upgraded gourmet kitchen with quartz countertops, stainless steel appliances, and a bright breakfast area. The primary bedroom offers a walk-in closet and a private 5-piece ensuite, The backyard is beautifully finished with poured concrete, perfect for outdoor entertaining, plus the convenience of no sidewalk. Ideally situated close to Hwy 410, Trinity Common Mall, Brampton Civic Hospital, schools, shopping centres, public transit, and parks, this turnkey property perfectly blends location, luxury, and lifestyle. Don't miss it! (id:24801)
RE/MAX Gold Realty Inc.
415 Country Club Crescent
Mississauga, Ontario
Discover the rare potential of 415 Country Club Crescent, a true gem with severance potential, tucked into one of South Mississauga's most established and sought-after neighbourhoods near the waterfront. Set on an extraordinary over half-acre lot (151 x 311 ft) and surrounded by mature trees and custom estates, this property offers both immediate lifestyle appeal and outstanding long-term value. The existing residence spans over 2,800 sq ft of total living space with oversized windows, generous principal rooms, and a flexible layout, ideal to live in, lease, or expand while planning your future vision. Zoned RL-7, the lot supports a custom detached home of up to 6,800+ sq ft, with generous guidelines allowing for impressive height, width, and deep setbacks. With these flexible allowances, the lot offers the freedom to design a home, or homes, that reflect your vision without compromise. For those exploring future potential, the property may be severed without requiring variances, allowing for two custom detached residences, two pairs of elegant semis, or three separate parcels, each accommodating a refined fourplex. Enjoy direct access to: lakeside trails, Meadow Wood and Watersedge Parks, or enjoy premium golf and amenities at the nearby Mississauga and Credit Valley Golf & Country Clubs. Highly rated private and public schools are close by, along with Clarkson Villages boutique shops, eateries, and GO Transit for an easy downtown commute. This lot offers more than just space, it offers long-term value, endless creativity, and the kind of community families can truly settle into. (id:24801)
Sam Mcdadi Real Estate Inc.
Lower - 11 Westona Street
Toronto, Ontario
Large Bright 1-Bedroom Basement Apartment with a private entrance, high ceilings, and large above-ground windows. This spacious unit features dark laminate floors, modern eat-in kitchen with lots of cabinet space and a double sink, a living room, a generous bedroom with walk-in closet, central A/C, and in-suite laundry. Enjoy the convenience of All-Inclusive rent which covers all utilities plus free Wi-Fi internet - everything you need for a comfortable lifestyle. No pets and no smokers. Amazing location within walking or biking distance to a variety of amenities including Metro, Dollarama, Real Canadian Superstore, Starbucks, Tim Hortons, Caldense Bakery, LCBO and M&M Meats, everything you need is close at hand. The 79 Scarlett Road bus takes you to Runnymede Station. For drivers, easy access to Highways 400/401 makes traveling anywhere a breeze. (id:24801)
RE/MAX Ultimate Realty Inc.
Upper - 1618 Corkstone Glade
Mississauga, Ontario
Welcome to Your New Home on Corkstone Glade! Discover the perfect blend of comfort and convenience in this spacious 3-bedroom home nestled in the serene and sought-after neighbourhood on Corkstone Glade. This beautiful 1500-square-foot residence offers everything you need for a relaxed lifestyle, making it an ideal choice for families and professionals alike. The inviting open-concept living room and dining area provide a perfect setting for entertaining guests or spending quality time with family. The layout allows for versatile furniture arrangements, making it easy to create a space that suits your lifestyle. The kitchen is a true highlight, offering ample counter space and plenty of storage to satisfy any home chef's needs. Large windows flood the room with natural light, creating a warm and welcoming atmosphere where culinary creativity can flourish. Enjoy the luxury of a private entrance that provides both security and privacy, as well as a designated parking space for one car. Enjoy easy access to nearby parks and green spaces, perfect for weekend picnics. The neighbourhood is also home to reputable schools, making it an excellent choice for families with children. (id:24801)
Right At Home Realty
1907 - 1333 Bloor Street
Mississauga, Ontario
19th Floor Condo with a West View! Experience comfortable urban living in this well-appointed 19th-floor condo, offering west-facing views of the neighbourhood away from the busy streets. This modern residence is move-in ready, featuring a practical layout, spacious living areas, and large windows that flood the space with natural light. Enjoy beautiful sunsets from your private balcony or cozy interior space. The unit features updated textured laminate flooring and a comfortable master suite complete with a uniquely renovated walk-through closet - ideal for a dressing room and additional closet space. Whether you're looking to move in immediately or renovate to a more refined space, this unit provides the perfect opportunity. The space provides a blank slate for your decorating or renovation ideas, allowing you to customize the space to your personal style. Residents have access to premium amenities, including a fitness center, top floor swimming pool and roof top deck, sauna, workshop, convenience store, tennis and pickleball courts, putting green, security and underground parking. Perfectly located in a vibrant neighbourhood, close to schools, shopping, dining, and transportation. Don't miss this exceptional opportunity to own a stylish condo with stunning west views! (id:24801)
Sutton Group Incentive Realty Inc.
48 Coachwhip Road
Brampton, Ontario
Welcome to a bright and spacious semi-detached house in a family friendly neighbourhood with steps to Brampton Civic hospital. This well kept house has open concept layout with no carpet throughout. 3 spacious bedrooms, LED potlights all over, New AC and beautiful decor in the front room are just few of the upgrades. Eat in kitchen/dining area w/walk out to deck and finished backyard with pergola. Located In Close Proximity To Schools, Park, Major Hwy & More. A Must See! (id:24801)
Century 21 People's Choice Realty Inc.
8 - 1103 Dufferin Street
Toronto, Ontario
This bouquet multiplex presents an open concept layout suite. Designed with contemporary finishes, including stainless steel appliances, soaring 9 ft. ceilings, and expansive windows that invite abundant natural light. Located on Dufferin St, surrounded by cafes, restaurants and shops this location blends community charm with urban convenience. (id:24801)
Homelife/miracle Realty Ltd
4026 Ebenezer Road
Brampton, Ontario
Prime Development Opportunity - 4026 Ebenezer Rd, Brampton, ON. Outstanding transit-oriented medical or office development site ideally positioned at Ebenezer Rd & McVean Dr within the Queen St E rapid transit corridor study area. This rectangular parcel of approximately 20,350 sq. ft. (110 ft 185 ft) offers east exposure to a municipal stormwater pond providing a quiet, open edge and excellent design flexibility. Concept plans illustrate a four-story, ~28,800 sq. ft. mid-rise building with clinic at grade and professional offices above. The existing 4 - bedroom house is ideal for starting a medical practice, dental office, or other medical uses with some minor variance approval from the City. Situated along a rapidly evolving corridor, this is one of the few remaining development parcels on a main road in Brampton East, benefiting from municipal servicing availability, existing curb access, and favorable policy support for compact, mixed-use intensification. Ideal for allied health, diagnostics, pharmacy, wellness, or professional offices, this property offers a rare opportunity to secure a strategically located, future-ready site in a growing medical and commercial hub. All information subject to municipal and agency approvals; Buyer to verify zoning, servicing, and regulatory status independently. (id:24801)
RE/MAX Ultimate Realty Inc.
130 - 3040 Constitution Boulevard
Mississauga, Ontario
Welcome to this beautifully cared for 2 Storey stacked home fts a PRIVATE, SOUTH-FACING GARDEN OASIS! Fully Fenced Yard& bursting w/ Seasonal Blooms, Mature Greenery creates a serene retreat with NO homes in front. Inside, the RENOVATED open-concept main floor impresses w/ Wide-Plank vinyl floors (2024), Smooth Ceilings (popcorn removed 2024), and dimmable pot lights (2024 & 2021). The designer kitchen (2021) showcases a full-height green tile backsplash, Sakura Chimney Hood, Lucent Quartz Polished Frost countertops, Whirlpool dishwasher, and modern smooth cooktop. Upstairs, 3 bright bedrooms all face south, framing treetop views. Downstairs, one of the community's RARE BASEMENT offers ADDITIONAL SPACE with 2 more bedrooms + full bath- perfect for guests, home office, or creative space. One bedroom features a walk-in closet; the other is currently used as storage. A laundry chute in the Primary bedroom closet adds convenience, a dedicated LAUNDRY ROOM with utility sink & build-in storage (can be use as pantry(, keeps chores organized!! This home is Located in a well-established neighbourhood, just one bus ride to Toronto Subway Line or UTM, and minutes drive to Costco, Walmart, Adonis, FreshCo, China Center, and Tavora Foods, Sherway Garden for shopping. Top schools within walking distance. Maintenance fee ALSOINCLUDES internet, cable + snow removal on common roads! (id:24801)
RE/MAX Hallmark Realty Ltd.
212 - 1460 Bishops Gate
Oakville, Ontario
3 Bedrooms! 2 Parking Spots! Beautifully Updated! Discover this 1,348 sqft executive style condo featuring an intelligently designed floorplan in prestigious Glen Abbey, home to some of the province's top-ranked schools. This unit features a modern kitchen showcasing a quartz countertop with matching quartz backsplash, sleek cabinetry, and a walkout garden door to a private balcony, perfect for morning coffee or evening relaxation. The open-concept kitchen and living areas are enhanced with upgraded LED lighting fixtures, creating a bright, contemporary atmosphere. The updated primary ensuite features a quartz vanity and elegant finishes, while two additional bedrooms provide flexibility for family, guests or a home office. With ample storage and a thoughtful layout, every inch has been maximized for modern living. Thoughtful upgrades like elegant wall sconces, zebra-style blinds, and sleek black interior doors enhance the home's modern design and ensure a truly move-in ready experience. Residences of this distinguished neighbourhood enjoy proximity to trails, parks, shopping, transit and the iconic Glen Abbey Golf Course. A perfect combination of space, style, and location. Don't miss this rare opportunity to own a 3 Bedroom, 2 Parking spot condo that is ideal for families or professionals seeking the best of Oakville living! *Some images in this listing have been virtually staged. (id:24801)
RE/MAX Aboutowne Realty Corp.
4681 Webb Street
Burlington, Ontario
SPACIOUS, DETACHED 4 bedroom home with double garage and beautiful backyard, in the high-demand neighbourhood of Alton, in Burlington! You will be impressed as soon as you enter through the glass-inlay double front doors to the grand foyer with soaring double-height ceiling, a large hall closet, plenty of windows and lots of cheerful natural light! The formal dining area will comfortably accommodate your friends and family. The living area is perfect for relaxing at home or entertaining, with a fireplace and large windows overlooking the backyard.The large eat-in kitchen offers ample cabinetry, plenty of counter space and Stainless-Steel appliances. The laundry room is conveniently located on the main floor, and provides inside access to the double garage. The majestic curved oak staircase will take you to the upstairs level, which has a unique BONUS feature: a massive family room - the perfect place for the kids (and grownups) to relax and enjoy! **NEW** The entire upstairs level has BRAND NEW HARDWOOD FLOORING installed making this a CARPET-FREE home! The primary bedroom suite is huge with a 5 piece ensuite bathroom with a separate shower stall, stand alone bathtub and double vanity. The other three bedrooms are also of a good size with large windows and ample storage. The main 5-piece bathroom also offers a double vanity. The cherry on top: walk-out to the backyard oasis with stone paved patio with a gazebo, garden bench, and beautiful landscaping, where you can unwind in peace, or enjoy entertaining with family and friends. Let's not forget about location - close to excellent schools, a huge variety of shopping options, recreation centre, restaurants and entertainment, with easy access to health care, public transit, major highways, airport and business centres. This property is literally the perfect family home - don't miss it! (id:24801)
Royal LePage Real Estate Services Ltd.
77 Bedford Park Avenue
Richmond Hill, Ontario
This must see property in the heart of the high demand and fast improving area of Richmond Hill. It is being offered for sale for the first time in almost 50 years! Large 55 x 140 ft lot with detached garage connected with breezeway mudroom. The main level of this home has hardwood flooring in the living room and dining room, gas fireplace, eat in kitchen over looking the rear yard, Second floor has 4 large bedrooms, all having hardwood flooring. The finished basement has separate entrance with a large recreation area and a two-piece bathroom and separate shower. The large fenced backyard features a spacious patio, over sized workshop/garden shed, rear private garden. Convenient location, Walking distance to downtown, Go Station, Yonge Street, all of its amenities are nearby, Close to Great School: Walker Scott P.S. & Alexander Mackenzie H.S With Ib Program, Beverley Acres French Immersion Elementary School. Close to Library, Art Centre, Hospital And Hillcrest Mall, Easy Access To High Way 7, 400 And 404. (id:24801)
RE/MAX Professionals Inc.
Th223 - 131 Honeycrisp Crescent
Vaughan, Ontario
New Vaughan City Center Mobilio Towns 3 Bedroom 2.5 Bath, 9 Ft Ceilings On The Main Floor, Open Concept Kitchen W/Quartz Countertop & Backsplash. Master Bedroom With Ensuite Bathroom, Ensuite Laundry, Stainless Steel Kitchen Appliances Included. Large Rooftop Terrace Perfect For Private Outdoor Gatherings. Just South Of Vaughan Metropolitan Centre Subway Station, Quickly Becoming A Major Transit Hub In Vaughan. Connect To Viva, Yrt, And Go Transit Services Straight From Vaughan Metropolitan Centre Station York U, Seneca College York Campus 7-Minute Subway Ride Away. Close To Fitness Centres, Retail Shops, Ikea, Dave & Buster's, Eateries And Clubs. Nearby Cineplex, Costco, RioCan Colossus Shopping Center, Home Depot, Walmart Supercentre, Banks. (id:24801)
Homelife Landmark Realty Inc.
351 Dearbourne Avenue
King, Ontario
Beautiful Executive Home In sought After King Location On a Majestic 8+ acre private Treed Lot With In Ground Pool at End Of Cul-De-Sac! Superb Traditional Floor Plan With Formal Living/ Dining Rms, Large Family Room With Wood Burning Fireplace , Hardwood Flooring And Picture Views Of The property. Eat-In Kitchen with Granite tops, Tops of line appliances, walk-in Pantry And W/O to Pool/ Hot Tub/Patio! Spacious Primary Bedroom Features a Gas F/P, Bathroom Ensuite, Walk-In Closet + W/O to Balcony! Lower Level Is Fully Finished With Wet Bar, Gas Fireplace , Games Room, Rec Room, + W/O to Yard. Backyard Is a Private Oasis, Perfect For Family Gatherings and Entertaining With a stunning Gunite Pool, Cabana with Outdoor Kitchen/Bar 3pc Bath + Lounge Area! Long Winding Drive, Covered Front Porch and Mature Landscaping/Hardscaping Complete This One of a Kind Setting Must be Seen! (id:24801)
RE/MAX West Signature Realty Inc.
(Basement) - 61 Isaiah Drive W
Vaughan, Ontario
Stunning Finished Basement in Premium Neighbourhood. Luxurious finished basement! With 10-foot ceilings and high-end finishes throughout, this spacious unit is ideal for a young couple looking to settle in a vibrant, family-friendly community. Enjoy modern living with brand-new appliances, a separate entrance through the garage, and one parking spot on the driveway. Situated in a premium neighbourhood, you'll be close to grocery stores, big box stores, restaurants, coee shops, and more. Just astone's throw from Canada's Wonderland and with quick access to Highway 400, commuting is a breeze. Plus, youll be in one of the bestschool districts, making it an ideal choice for future planning. The tenant will be responsible for 30% of the utilities. Dont miss out on this opportunity to live in comfort and style! (id:24801)
Right At Home Realty
235 John Davis Gate
Whitchurch-Stouffville, Ontario
This stunning detached home in the highly sought-after Stouffville area features 4 spacious bedrooms & 3 bathrooms, complemented by a double garage. The interior boasts bright & airy living spaces, highlighted by impressive 9-foot ceilings that enhance the overall sense of openness. The *functional layout* is designed for both comfort & convenience, with an open concept living & dining area that seamlessly flows into the backyard, perfect for entertaining or family gatherings. The kitchen is featuring elegant *granite countertops* and high-quality *maple hardwood flooring* throughout the main level, ensuring a warm & inviting atmosphere. This home is equipped with certified energy-efficient high-end appliances, ensuring both sustainability & cost savings. The family room is a cozy retreat, complete with pot lights and a stylish fireplace, creating the perfect ambiance for relaxation. The *primary bedroom* offers an ensuite bathroom, providing a private sanctuary for homeowners. Additionally, the third bedroom features a walk-out balcony, ideal for enjoying morning coffee or evening sunsets. Conveniently located, this property is within close proximity to excellent schools, picturesque parks, a tennis court, shopping centers, and the vibrant Main Street. The nearby GO Station makes commuting a breeze, and easy access to Highway 404 ensures that you are just a short drive away from all the amenities you could desire. This home is a perfect blend of modern comfort and prime location , making it an ideal choice for families or anyone looking to enjoy the best of Stouffville living. Don't miss out on this opportunity! (id:24801)
RE/MAX Crossroads Realty Inc.
Realty Associates Inc.
Skylette Marketing Realty Inc.
Lower - 11 Merrill Avenue W
Toronto, Ontario
Rare Offering On The Danforth! Renovated 1 Bedroom Suite Boasting 9 Foot Ceiling, With High-End Finishes. Radiant Heated Concrete Floors. Modern Kitchen With Open Concept Living And Dining Room. Outdoor Patio Backyard Space with BBQ Gas Connection Outlet. Walking Distance To Woodbine And Coxwell Subway Stations, Restaurants, And Shops On The Danforth (id:24801)
Right At Home Realty
78 North Garden Boulevard
Scugog, Ontario
Well come to a convenient and comfort living featuring a Brand New And Never Lived In, All-Brick 2-Storey Detached Home In The Historic Town Of Port Perry Offers Space And Comfort For The Whole Family. Featuring 4 Bedrooms, 4 Bathrooms, And A Double Garage, The Layout Is Both functional and Inviting. The Main Floor Includes A Combined Living And Dining Room, A Family Room And A Spacious Kitchen With A Large Island, Stainless Steel Appliances, And A Breakfast Area With A Walkout To The Yard. A Mud Room With Direct Garage Access Adds Everyday Convenience. Upstairs, The Generous Primary Suite Offers His And Hers Walk-In Closets And A Private 5-Piece Ensuite. Three Additional Bedrooms Complete The Upper Level, Including One With Its Own 3-Piece Ensuite, While The Other Two Share A Jack And Jill 4-Piece Bath. Second-Floor Laundry Adds Functionality, And The Unfinished Basement Provides Plenty Of Room To Make It Your Own. Close To All The Amenities Of Port Perry With Easy Access To Schools, Shopping, And More. (id:24801)
Royal LePage Signature Realty
57 - 53 Taunton Road E
Oshawa, Ontario
3 bed + 3 bath Townhouse for rent in North Oshawa.The townhouse is available at walking distance with stores like Panchvati Supermarket and No Frills and restaurant chains like McDonalds, KFC, Taco Bell. Also, a direct bus to DurhamCollege and UOIT which takes only about 5 mins. Basement has a powder room, laundry, and storage space. Available from Nov. 1st. Includes water and 1parking. (id:24801)
RE/MAX Millennium Real Estate
Upper - 1242 Danforth Avenue
Toronto, Ontario
Welcome to unbeatable East York living at 1242 Danforth Avenue. Forget the long commuteyou're just a two-minute walk from the Greenwood Subway Station, giving you instant access to the entire city via the Bloor-Danforth Line. This isn't just a 3-bedroom, 1-bathroom suite; it's a turnkey home 958 SQUARE FEET that has been completely renovated and fully furnished for immediate, hassle-free move-in. The location puts you right in the heart of a vibrant stretch of the Danforth, placing fantastic local shops, cafes, and taverns (like Morgans On The Danforth) right at your doorstep. Experience the best of the neighbourhood while enjoying the comfort and style of a brand-new space." (id:24801)
Royal LePage Vision Realty
8 Midcroft Drive
Toronto, Ontario
Newly renovated bright walk out basement individual Bedrooms For Lease. Home nestled in the highly sought-after Agincourt Neighbourhood. Separate side entrance. Share laundry & kitchen, Conveniently located within a short stroll to Grocery Store, minutes to TTC, GO Train, 401, Malls, Major Food Chains & all amenities; making it an ideal location for both comfort and convenience. Utilities included. **For Individual Tenant Only** International Students Welcome! Don't miss! (id:24801)
RE/MAX Crossroads Realty Inc.
Realty Associates Inc.
Skylette Marketing Realty Inc.
103 - 1 Kyle Lowry Road
Toronto, Ontario
** BRAND NEW NEVER LIVED IN BEFORE GROUND FLOOR UNIT ** Welcome to 1 Kyle Lowry Rd, a modern 1-Bedroom + Den, 1-Bathroom ground-level suite offering 596sqft of functional living space with soaring 10' ceilings and no carpet throughout! The open-concept layout is bright and inviting, with oversized windows that fill the home with natural light. The stylish kitchen features modern appliances, Quartz Countertops, and a sleek Tile Backsplash, perfectly blending form and function. The spacious Bedroom includes a large closet, while the versatile Den is ideal for a home office or guest space. Enjoy an expansive 183sqft private terrace with a direct gas connection for your barbecue and BBQs are permitted! Perfect for entertaining, gardening, or simply relaxing outdoors. Located in a prime North York community, this home offers quick access to the DVP/Highway 404, the upcoming Eglinton Crosstown, and multiple TTC routes. Just minutes from CF Shops at Don Mills, Ontario Science Centre, and the Aga Khan Museum, with parks, schools, grocery stores, and restaurants all close by. Residents will also enjoy premium building amenities, including a state-of-the-art fitness centre, stylish party room, concierge services, and beautifully landscaped outdoor spaces. It doesn't get any better than this. Don't miss your chance to lease this stunning brand-new unit! (id:24801)
RE/MAX Gold Realty Inc.
404w - 27 Bathrust Street
Toronto, Ontario
Enjoy The Heart Of King West! Highly Desirable Minto Condo. Farm Boy Grocery Store at doorstep. Bright, Spacious, 2 Bedroom 1 Bathroom With Floor To Ceiling Windows Large Balcony. Perfect 2nd Bed as Office or Spare Bedroom. 9 Ft Ceilings With Natural Light. Open-Concept Sleek European Inspired Kitchen Design W/ Built-In Appliances. Unobstructed Views. 35,000 Sq Ft of Amenities. Steps To The New West Block Loblaws, Canoe Landing Community Recreation Centre And Park, The Well, And Future Ontario Line New Subway Station. Luxury Amenities. Outdoor Pool (id:24801)
RE/MAX President Realty


