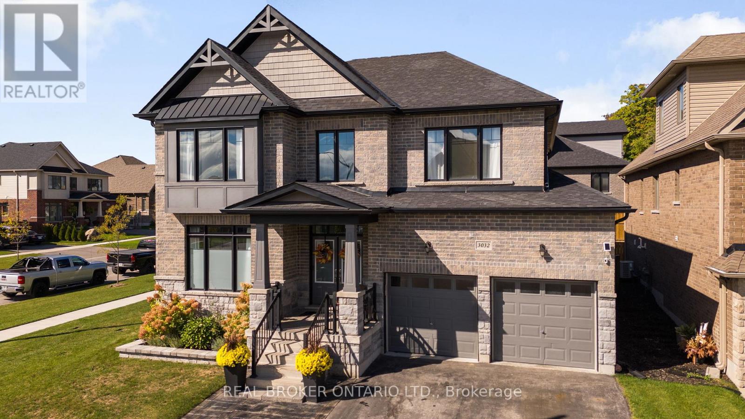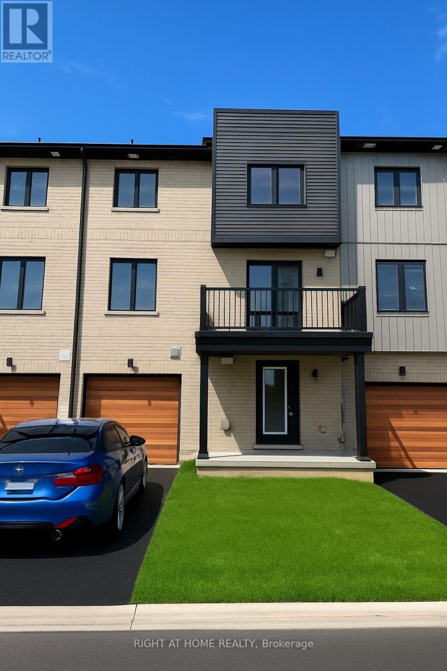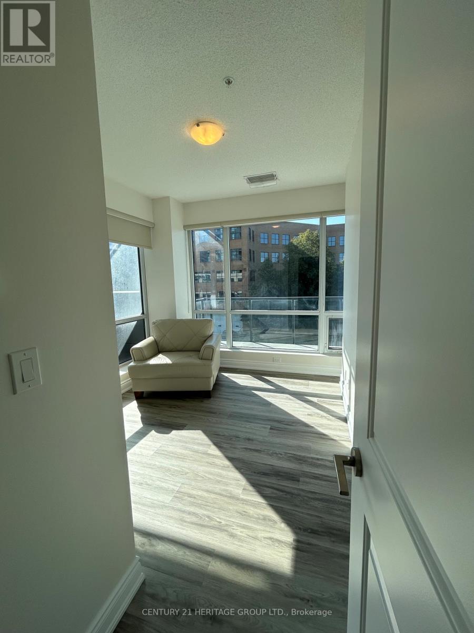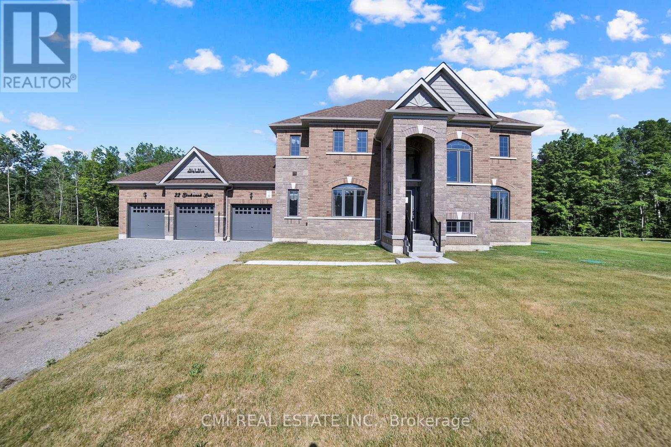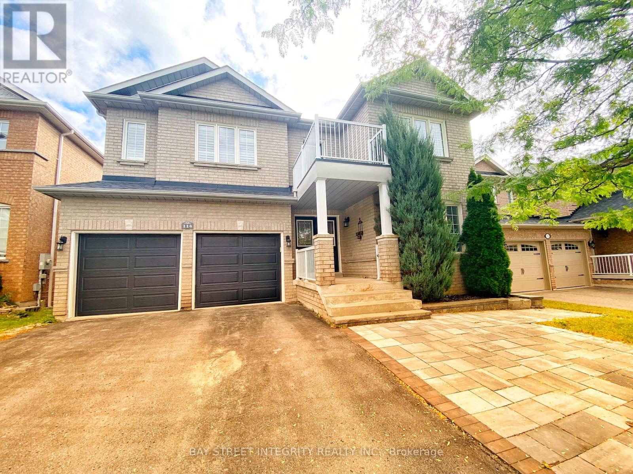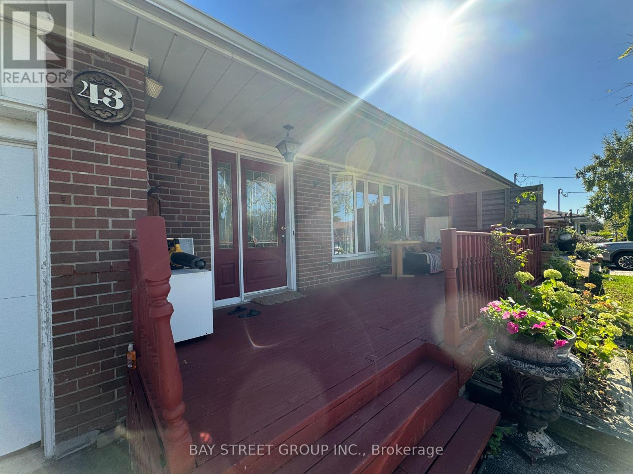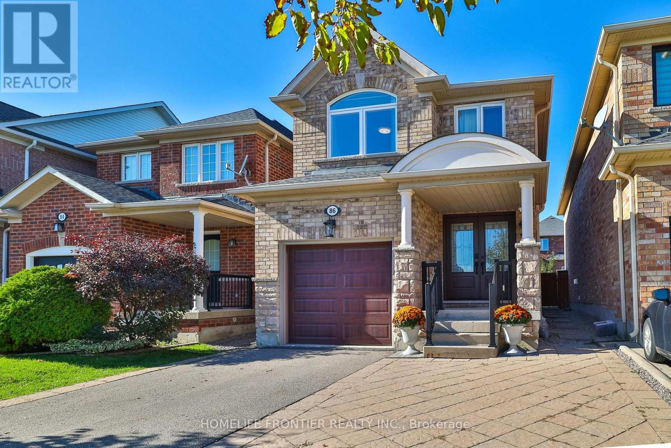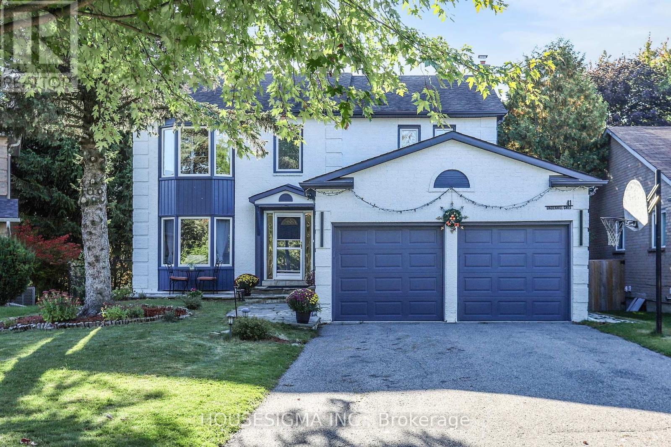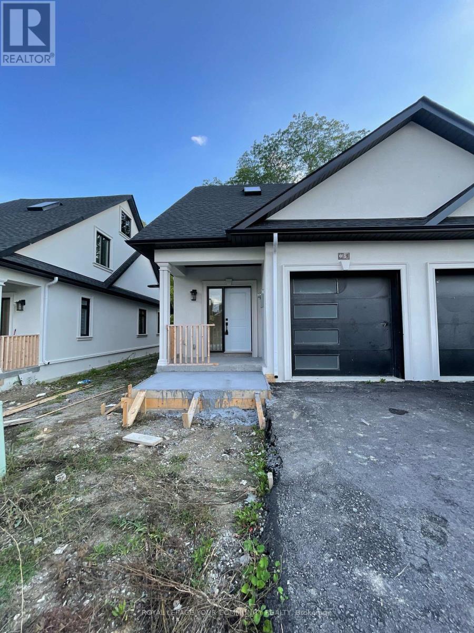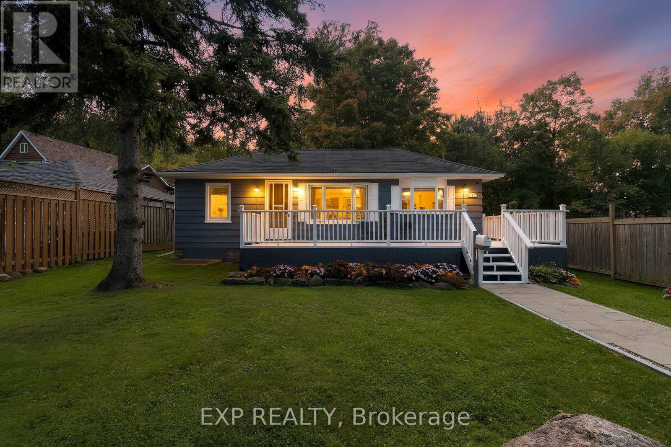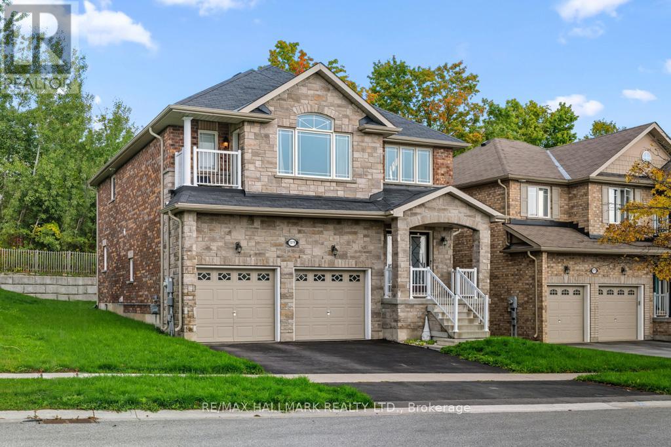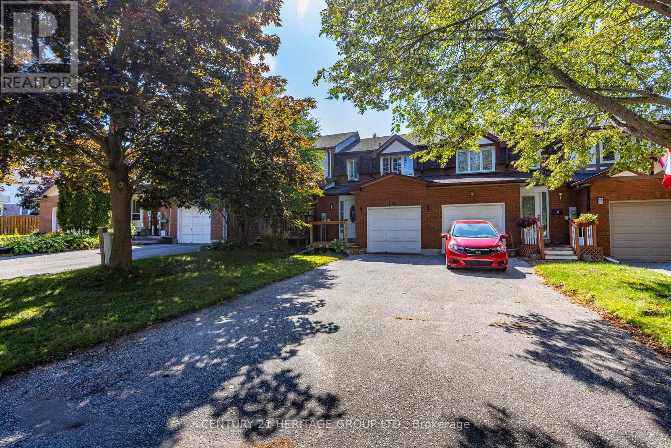3032 Monarch Drive
Orillia, Ontario
Where Your Family's Next Chapter Begins! 4 Bedrooms, Endless Storage & a Pool-Sized Backyard. Made for Families. This beautiful Royal Amber model on a premium corner lot was designed with growing families in mind. Bright and spacious, every room, even the bathrooms & laundry have windows that fill the home with natural light. From the moment you step into the grand, cathedral-ceiling foyer, you'll feel the openness & warmth. With over $200,000 in builder upgrades, this home blends comfort, function & family-friendly living. 4 generous bedrooms-each with ensuite privileges (no more bathroom line-ups!) Primary retreat with TWO walk-in closets & spa-inspired ensuite. Second oversized bedroom with walk-in closet both fit king-sized beds. Main-floor office/den for working from home or kids study space. Full laundry room with commercial sized washer/dryer, cabinets & linen closet. Smart storage everywhere: mudroom pantry, double closets, garage loft storage. The heart of the home is the open-concept kitchen & great room, perfect for family meals & celebrations. Enjoy quartz counters, pot lights, a one-touch faucet, and a built-in boiling water tap. The massive basement with cold cellar gives you endless possibilities for a playroom, gym, or rec room.Step outside to a backyard built for fun and relaxation: Pool-sized yard with forest views, plenty of room for kids to play. Double gate access for boat, trailer, or family gear. Stamped concrete patio, raised stone garden, recessed soffit lighting. Extras:200 amp panel, central vac, heated and insulated garage, garage door openers, BBQ gas line, HRV, rough-in security system & shed, Ring Camera plus 2 additional solar powered surveillance cameras, bidet in power room. This is more than a house, it's a place for your family to grow, play, and make memories for years to come. Too many upgrades and extra details to list, you must come see it to experience it yourself. You won't want to miss this one! (id:24801)
Real Broker Ontario Ltd.
11 Wagon Lane
Barrie, Ontario
Modern & Stylish 2+1 Bedroom Townhouse! This beautifully upgraded home features sleek quartz countertops, elegant pot lights throughout, and no carpet offering a clean, contemporary feel. The open-concept living space is perfect for entertaining, while the additional room offers flexibility for a home office, den, or guest space. Located in a desirable neighborhood with easy access to transit, schools, and shopping. (id:24801)
Right At Home Realty
203 - 9088 Yonge Street
Richmond Hill, Ontario
This beautifully upgraded 2-bedroom + den condo boasts a rare 454 sq ft wraparound balcony-perfect for outdoor dining, entertaining or simply enjoying the view. The sun-filled open layout features floor-to-ceiling windows with remote-control window coverings. The modern kitchen shines with granite countertops, a sleek backsplash, and stainless steel appliances. Bathrooms feature upgraded tile, and new flooring runs throughout the unit. The versatile den is ideal for a home office. The unit includes 2 parking spots and a locker for added convenience. Enjoy top-tier amenities including an indoor pool and party room. Located steps away from transit, shopping, and dining. (id:24801)
Century 21 Heritage Group Ltd.
22 Birchwood Lane
Essa, Ontario
Welcome to this Luxury Estate and spacious 2,800+ sq ft detached home in the highly sought-after Essa community. These 4 bedrooms, 4-bathroom residence offers an ideal layout for modern family living. Step inside to an open concept living area, perfect for entertaining. The large family room flows seamlessly into an open-concept kitchen, featuring abundant cabinetry and a bright breakfast area. A separate dining room provides a more formal space for meals. Upstairs, the expansive primary suite is a true retreat, boasting a large walk-in closet and a spa-like 5-piece ensuite. 2nd bedroom also comes with 4pcs ensuite bathroom and large closet. The two additional spacious bedrooms share convenient Jack and Jill bathrooms. Outside, the beautiful backyard is ready for all your summer gatherings. This home also features direct access to the garage and is just minutes to schools, parks, major highways, shopping centers, and all the amenities Essa has to offer. Dont miss your chance to own a piece of this prime location! (id:24801)
Cmi Real Estate Inc.
Main 114 Red River Crescent
Newmarket, Ontario
Exceptional Home Located In The High Demand Woodland Hill Neighborhood On A Quiet Desirable Street. * Clean & Very Well Maintained.Juliette Balcony & A Huge Rear Deck * Spacious Floor Plan With Hardwood & Cali Shutters Throughout & A Combination Of Pot Lights & Crown Moulding On Main * Perfect Kitchen With A Pantry, Quartz Counters, Centre Island, Custom Backsplash * Eat-In Breakfast Area With Walkout To Huge Deck * 4 Generous Sized Bedrooms & Convenient 2nd Floor Laundry * It's Perfect For The Growing Family & Extended Family! * A Must See! (id:24801)
Bay Street Integrity Realty Inc.
43 Sherwood Forest Drive
Markham, Ontario
Bright and newly renovated basement featuring a Separate Entrance, Brand-new Kitchen & Island, Gas Cooktop, Quartz Countertops, and Plenty of Cabinets. Enjoy the comfort of large windows that bring in natural light, modern backsplash, New Bathroom! This unit includes one good-sized bedroom, Freshly painted and move-in ready! Located in a great neighborhood, close to schools, parks, transit, Markham Main St, and Markville Mall. (id:24801)
Bay Street Group Inc.
86 Venice Gate Drive
Vaughan, Ontario
Welcome Home! !! Beautiful Well Maintained Detached house + basement apartment w/separate entrance, Located In The Highly Coveted Vellore Village Neighbourhood !!!This Magnificent Gem Features A Sun Filled Open Floor Plan. the kitchen boasts Stainless Steel Appliances And A Breakfast Area With Walk-Out To The Backyard, opening into the spacious living and dining areas, wood floor and staircase, smooth ceilings on both floors,crown mouldings, Pot Lights,new front entrance door, all new windows, Modern renovated powder room, The Second Floor offers 3 Bedrooms, Including a generous Primary Suite Which sitting area, walk-in closet, and a bathroom with sunken tub and separate walk-in shower, The renovated basement apartment has its own separate entrance and laundry. (Currently rented to a single tenant for $1,500/month.) The Backyard Is Perfect For Entertaining- relax in The Jacuzzi Or Enjoy All Fresco Dining !!! Walk To Schools, Parks, Playground, Sports Field, Trails. Quick Access To Hwy 400,Go Bus, Cortellucci Hospital. Amenities Galore!!! (id:24801)
Homelife Frontier Realty Inc.
41 Underhill Crescent
Aurora, Ontario
Stunning, Fully Renovated Detached Home in the Heart of Aurora Highlands! Nestled On a Quiet Street in A Highly Sought-After Neighborhood, This Bright and Spacious 4+2 Bedroom, 5-Bathrooms, 1+1 Kitchen Residence Has Undergone Extensive Top-Tier Renovations with No Expense Spared. The Modern Designer Kitchen with A Cozy Breakfast Nook and Picture Window Is Complemented by High-Quality Finishes Throughout. Situated On a Large, Pool-Sized Pie-Shaped Lot with Over 72 Feet of Width, This Home Provides Exceptional Outdoor Space and Privacy. The Finished Walk-Out Basement, Complete With 2 Bedrooms, 2 Bathrooms, And A Kitchen, Offers Endless Possibilities Ideal as A Separate Apartment for Rental Income or as a Versatile Entertainment Area with Direct Access to the Expansive Backyard. Perfect For Families, This Gem Is Just Minutes from Shops, Restaurants, Plazas, Schools, And Public Transit. A Rare Find in a Prime Location Truly a Must-See! (id:24801)
Housesigma Inc.
8 - 263 Barrie Street W
Bradford West Gwillimbury, Ontario
Rare opportunity to lease a Brand New European-inspired bungalow-style end-unit townhome in an exclusive enclave of only 14 Villas. This 3-bedroom residence features the primary suite on the main floor, offering convenience and comfort in a serene setting Nearly 1,700 sq. ft. of living space plus front and rear porches, an attached garage, and a private driveway. Your front porch overlooks Lions Park with soccer fields, providing a vibrant, outdoor lifestyle right at your doorstep. Just 5 minutes to the GO Station, shopping, restaurants, and Downtown Bradford. This boutique community combines privacy and tranquility with unmatched convenience, while the luxury finishes comparable to multi-million-dollar custom homesblend elegance with everyday functionality. (id:24801)
Royal LePage Your Community Realty
261 Glenwoods Avenue
Georgina, Ontario
Welcome To 261 Glenwoods Ave, A Home Filled With Charm And Warmth! Sitting On A Generous 50ft X 150ft Lot, There's Plenty Of Room For Family Gatherings, Parking For 4+ Vehicles, And A Wrap-Around Deck That Is Perfect For Morning Coffee Or Watching The Kids Play. Step Inside To 1,068 Sq Ft Of Inviting Living Space Designed With Comfort In Mind. The Bright, Eat-In Kitchen Offers Space To Cook, Share Meals, And Create Memories Together. The Spacious Living Room, Filled With Natural Light From The Large Window, Features A Walk-Out To The Backyard Ideal For Family Barbecues Or Relaxing After Dinner. The Primary Bedroom Includes A Double Closet And A Private Walk-Out To A Firepit Area Where You Can Unwind Under The Stars. The Second Bedroom Features Its Own 4-Piece Ensuite, Making It A Great Retreat For Teenagers Or Extended Family. Another Comfortable Bedroom Or Office And A Full 3-Piece Bath Round Out The Home, Offering Space For Everyone. Outdoors, Enjoy The Beautifully Maintained Gardens, Gazebo, And Mature Trees That Create A Private, Park-Like Setting. From Your Driveway, You Can Even Catch A Glimpse Of The Lake, And With Glenwoods Park And Playground Just A Short Walk Away, You Will Love Easy Access To The Water, Picnics, And Breathtaking Sunsets. Plus, You're Only Minutes From Schools, Groceries, Medical Centres And Coffee Shops, Everything You For Convenient, Everyday Living. (id:24801)
Exp Realty
1278 Leslie Drive
Innisfil, Ontario
Welcome to this desirable detached home with a bright, inviting foyer beneath a soaring 16 open-to-above ceiling. The main level features upgraded laminate flooring, a hardwood staircase, and a ceramic-tiled laundry room. A gourmet kitchen showcases high-end appliances and elegant quartz countertops ideal for everyday living and entertaining. Upstairs, the spacious primary retreat offers a 5-piece ensuite and a private walkout to the balcony. Enjoy backyard privacy. Steps to Sobeys, No Frills, schools, and restaurants; minutes to Lake Simcoe and Hwy 400. (id:24801)
RE/MAX Hallmark Realty Ltd.
884 Clancey Crescent
Newmarket, Ontario
Welcome To This Beautifully Updated Freehold Townhome Nestled On A Quiet Crescent In One Of Newmarket's Most Sought-After Neighborhoods A Perfect Choice For First-Time Buyers, Downsizers Or Investors! Modern Open-Concept Layout Featuring A Fully Renovated Kitchen With Quartz Center Island, Backsplash, Breakfast Seating For Three, Upgraded Stainless Steel Appliances, A Dedicated Eat-In Area And Has A Seamless Flow With A Walk Out To Your Private Treed Backyard With A Newly Built Deck - Ideal For Entertaining Or Relaxing. This Meticulously Maintained Home Boasts Smooth Ceilings With Pot Lights And 24x24 Porcelain Tiles On Main. Upstairs, You'll Find Three Spacious Bedrooms, All With Closets, While The Fully Finished Basement Adds A Perfect Space For A Home Office, Rec Room, Or Kids Play Area. **Newly Finished Basement (2025),Renovated Kitchen, Appliances & Bathrooms (2017), Updated Flooring & Front Door (2017), Updated Shingles & Furnace (2017), Updated Stairs (2020), Majority Of Windows Updated, No Sidewalk Driveway Fits Up To 3 Small Cars, Beautifully Redone Front Porch And Landscaping**Enjoy The Unbeatable Location Just Steps From Highly Ranked Newmarket High School, Vince's Market, Tim Hortons, Magna Centre, Transit, Walking Trails, And Quick Access To Highway 404.Live Minutes From Vibrant Downtown Newmarket, Where Charming Shops, Cafes, And Top-Rated Restaurants Await. Thoughtful Upgrades Throughout And Move In Ready! (id:24801)
Century 21 Heritage Group Ltd.


