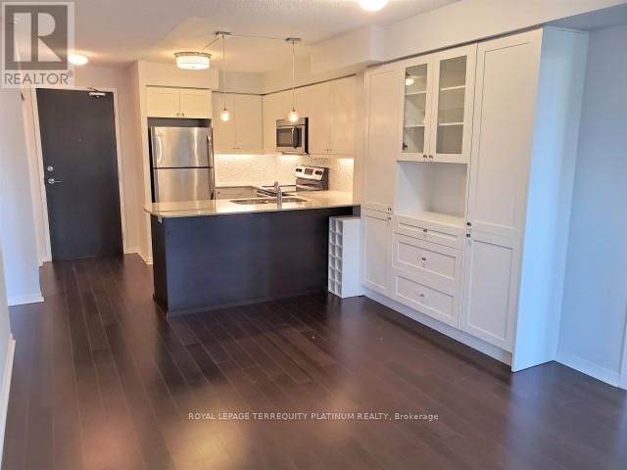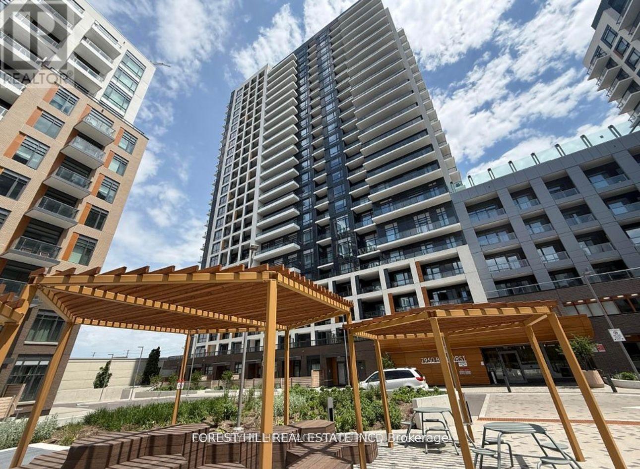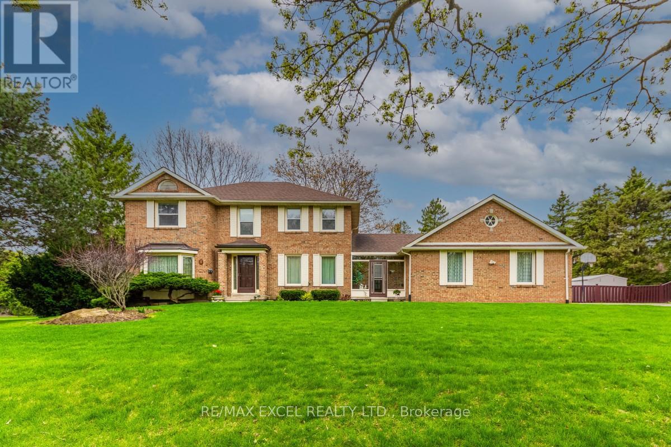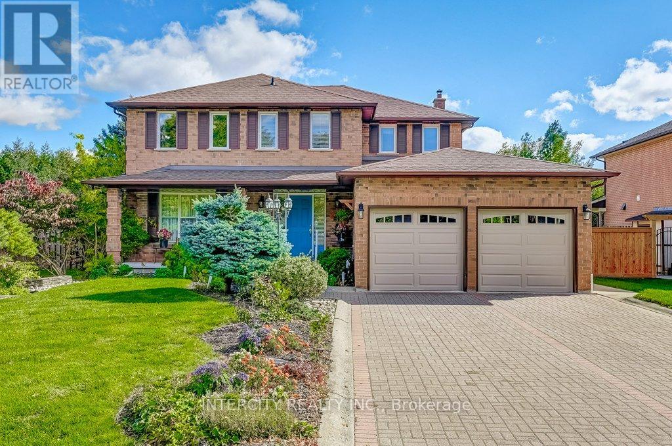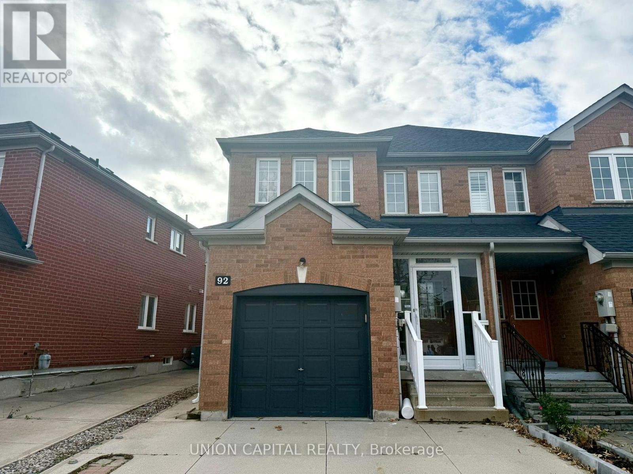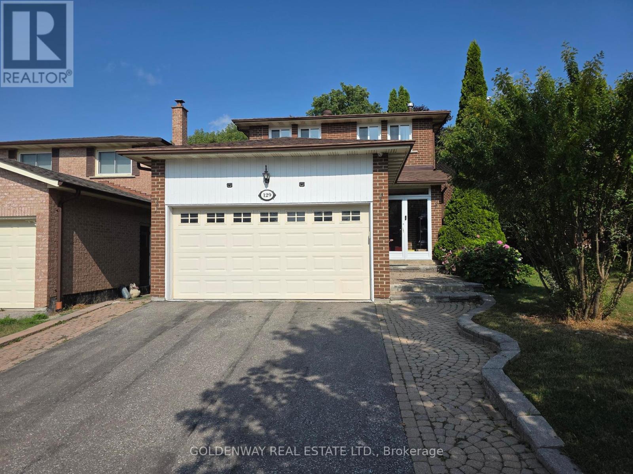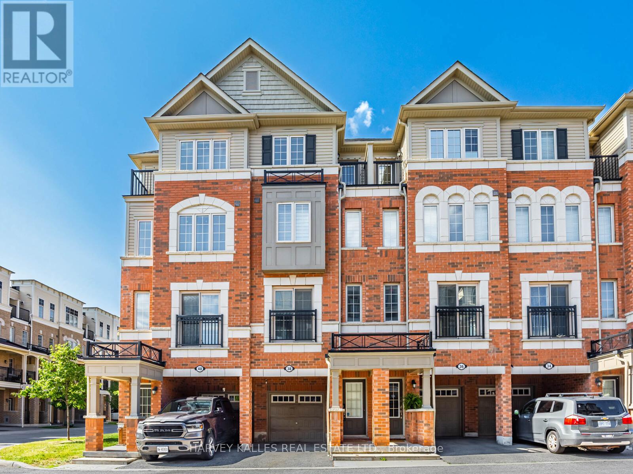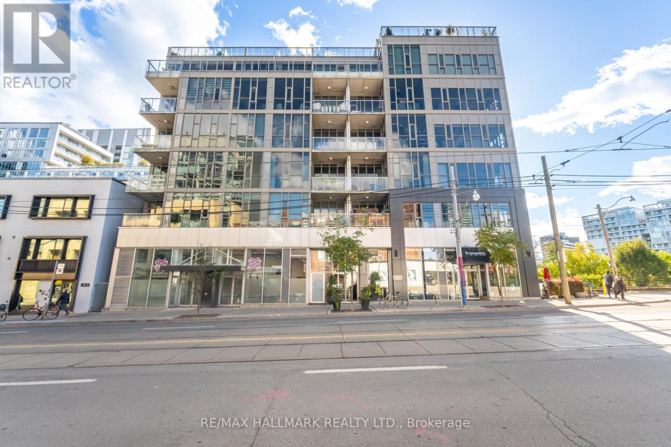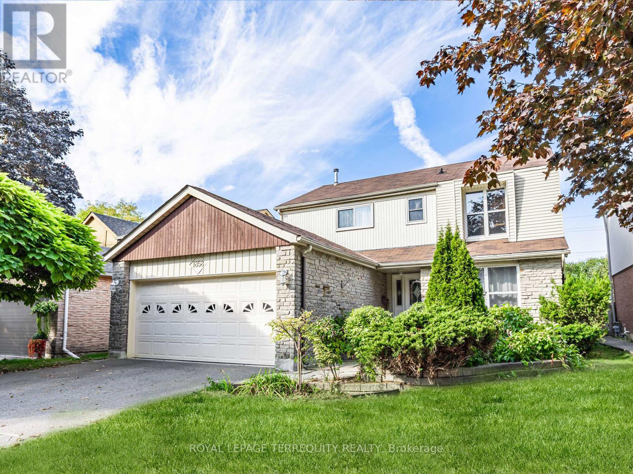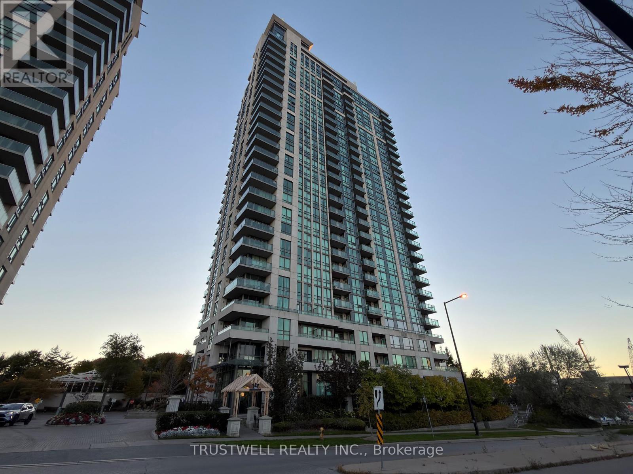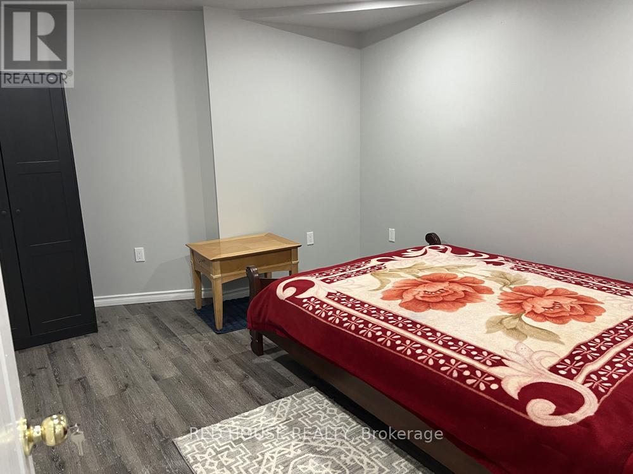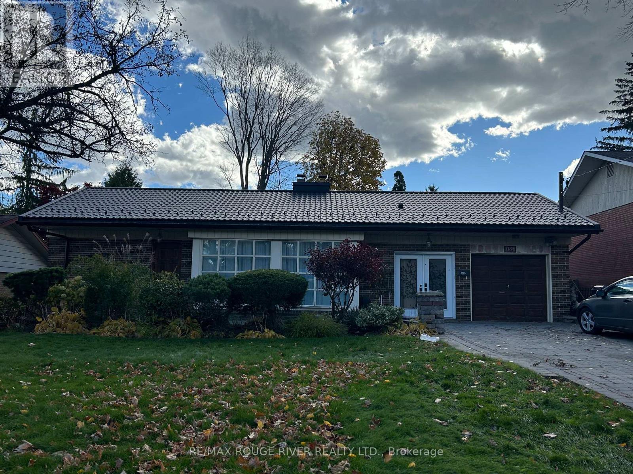212 - 73 King William Crescent
Richmond Hill, Ontario
Your Search Ends Here! Spacious Two Bedrooms, Split Layout With Beautiful Kitchen & Matching Custom Built Cabinets Extending To The Dining Room For More Storage. Two Access Doors To The Balcony. Quick Walk Down To The Ground Via Side Exit Door (No Waiting For Elevators!) 24 Hrs Concierge, Gym, Sauna, Close To Public Transit, Food, Shopping Plazas. Rent Includes One Underground Parking Spot & One Private Locker (Not A See Through Cage). Hydro Is Paid By Tenant. (id:24801)
Royal LePage Terrequity Platinum Realty
430 - 7950 Bathurst Street
Vaughan, Ontario
Thornhill Condo by Daniel's, Generously sized 1+1 unit boasting luxury finishes. Enjoy 9 ft ceilings, seamless laminate flooring, modern kitchen w/sleek quartz countertops and center island, zebra blinds and privet balcony, as well as underground parking and a locker.in-suite laundry. With a 24-hour concierge. You'll feel secure and well-cared for. Live steps from Promenade Mall and Walmart, cafes, parks, Thornhill Golf Course, and Highways 7 & 407.The building offers an array of amenities including a gym, fitness and yoga studio on the second floor, a basketball court, a rooftop terrace, a kids' zone, a party room, and a free Wi-Fi business/client lounge for board meeting accommodations. (id:24801)
Forest Hill Real Estate Inc.
8 Boyd Court
Markham, Ontario
Stunning Executive Home On Rare Over Half-Acre Lot In Prestigious Markham Court! Nestled In A Quiet, Upscale Cul-De-Sac, This Exceptional 4-Bedroom, 3-Bath Family Residence Sits On A Premium 147 Ft x 161 Ft Lot, Offering Unmatched Space, Comfort, And Privacy Ideal For Multi-Generational Living Or Large Families. Extra-Long Interlock Driveway With Parking For Up To 8 Vehicles And A Double Garage.Enjoy A Spacious, Sun-Filled Layout With Timeless Finishes Throughout: Solid Hardwood Flooring On The Main Levels, Vaulted Living Room With Soaring Ceilings, Smooth Ceiling Through-out, Pot Lights, And A Classic Wood-Burning Fireplace In The Dining Room. The Renovated Chefs Kitchen Features Quartz Counters, Large Central Island, Built-In Oven, And Walk-Out To An Ultra-Private Backyard. Fully Enclosed By A 4-Metre-Tall Cedar Fence, Beautifully Landscaped.The Finished Basement Offers Incredible Flexibility With A Large Recreation Area, Double-Sided Fireplace And Office Nook. Perfect For A Home Business, Or Private Guest Retreat.Move-In Ready With Extensive Upgrades: Workshop (Convertible To A Third Garage), Garden Shed, Central A/C, Central Vac, Humidifier, And Whole-Home Water Filtration System With Iron Removal. Designed For Comfort, Convenience, And Peace Of Mind.Prime Location: Just 3 Minutes To Highway 404 And Costco! Walk To Top-Ranked Schools, Parks, Nature Trails, Community Centres, Supermarkets, Restaurants, And Transit. Experience The Best Of Estate-Style Living With Urban Accessibility! (id:24801)
RE/MAX Excel Realty Ltd.
21 Marylebone Crescent
Richmond Hill, Ontario
LOCATION, LOCATION, LOCATION!!! This conveniently situated home is now available, located in the heart of prestigious Oak Ridges' Lake Wilcox Community of Richmond Hill ON. Suitable for commuters as it has convenient access to Toronto, Vaughan, Markham, Aurora and Newmarket. Good access to public transit as well, including York Region Transit (YRT), VIVA bus services and the GO Train - great access to Toronto's downtown. Living in Oak Ridges offers a desirable suburban lifestyle characterized by natural beauty, strong family-friendly community and excellent access to parks with lakes, such as Lake Wilcox and the natural beauty of Bond Lake and George Lake with the Oak Ridges Community Centre nearby. Easy access to the 400 series highways, it maintains a distinct identity with a mix of housing, schools and growing retail options along Yonge Street, which is about a 7 minute walk. 21 Marylebone Crescent has attractive curb appeal with its manicured property situated in a serene pocket of beautifully spaced out homes with no sidewalks and well-maintained, mature trees lining the streets. It can almost be considered a cul-de-sac as all the streets in this pocket are dead-ended: minimal traffic. The interlocked driveway can accommodate four automobiles, in addition to two in the garage, for a total of six vehicles. The 63.92' x 133.52' can easily accommodate an inground pool and is an entertainers' delight having easy access to the kitchen, which overlooks the entire back yard. The side door is a desired convenience as it walks into the laundry room. The family room is conveniently situated off the kitchen and can easily be converted to a 5th bedroom for a nanny or an in-law suite, if required. The basement is unfinished, which is an open canvas to the next homeowner and is currently used as storage. The possibilities are endless with this property, which is a fantabulous opportunity for its next owner. (id:24801)
Intercity Realty Inc.
92 Guinevere Road
Markham, Ontario
Available Immediately!! FULL HOUSE FOR LEASE. Prime Location Semi-Detached Home In Prestigious Cedarwood Community, Well Maintained Home 4+1 beds Spacious Layout With No Wasted Space, approximately 3,000 sqft of renovated living space. East West Facing Property W/Lots Of Natural Light. LOTS OF WINDOWS ON 3 SIDES-SOUTH/EAST/WEST, Huge Kitchen With Center Island. Finished Basement, Fully Fenced Yard, Mins To Park, Supermarket & All Amenities! Close To Walmart, Costco, Major Banks, Nofrill, School, Highway 407, Ttc, And York Bus Service, Armadale Public School & Middlefield Collegiate Institute, Situated In A Safe & Friendly Community. Students and Newcomers Welcome. (id:24801)
Union Capital Realty
129 Major Buttons Drive
Markham, Ontario
*Highly Sought After Neighbourhood Of Sherwood/Amberglen*, Custom made Staircase Lift, Quality Built Home, 3+1 Bedroom. 3 Full Baths + 1 Powder Rm, Open Concept Main Floor With Fabulous Custom Kitchen, Granite Counter, Newer Roof, S/S Appliances; Gleaming Hardwood with 1st and 2nd level; Crown Mouldings; Renovated Baths; Beautiful Private Backyard With Custom Deck; Cold Cellar. Close to Schools, Shops, Parks and Transit. (id:24801)
Goldenway Real Estate Ltd.
38 Glenstal Path
Oshawa, Ontario
Location! Location! Location! Situated In A Fast Growing Community In Northern Oshawa. Located Near UOIT & Durham College. Brand New Establishments, Food, & Shopping Options Being Built Just Steps Away! Open Concept Combines Living, Dining, & Kitchen. Bright & Cozy With Large Windows Throughout Inviting Natural Light In. Amazing Space For A Family, First Time Home Buyers & Investors! Footsteps Away From Public Transit. Short Minutes Away From 407. Primary Bedroom Is A Spa-Like Retreat! 4pc Ensuite With A Soaker Tub & Long Sink Counter. Double Closets & A Private Walk-out Balcony For Fresh Air. 2nd & 3rd Bedrooms Perfect For Additional Room, Guest Suites Or Office With Large Windows & Closets. Laundry Room With Sink Conveniently Situated On The Second Floor. Walk-out To An Open Backyard Perfect For BBQs, Entertaining Or Winding Down. Visitor Parking. Find Everything You Need Just Steps Away! Costco, Restaurants, Coffee Shops, & Many More In The Area! (id:24801)
Harvey Kalles Real Estate Ltd.
306 - 625 Queen Street E
Toronto, Ontario
Stylish Loft Living in the Heart of Leslieville! Welcome to Streetcar's Edge Lofts - a boutique 6-storey building with just 64 units, perfectly located in one of Toronto's most vibrant neighbourhoods. This spacious one-bedroom plus den suite features 10-foot ceilings, floor-to-ceiling windows, and a clear west-facing balcony with stunning sunset and skyline views.The open-concept kitchen boasts quartz countertops, stainless steel appliances, and a large island with breakfast bar seating. Enjoy polished concrete floors, custom window blinds, and a full-size stacked washer and dryer.Relax on your private balcony or head up to the rooftop terrace with BBQs and panoramic city views. Urban living at its best in Leslieville's most sought-after address. No interior photos as per tenant but shows beautifully! (id:24801)
RE/MAX Hallmark Realty Ltd.
1858 Shadybrook Drive
Pickering, Ontario
Welcome to this spacious detached two story 4-bedroom, 4-bathroom home offering 2,329 square feet of bright, freshly painted living space on a premium 45 x 150 ft. lot in family-friendly Amberlea neighbourhood. This property boasts finished basement , double-car garage with direct access through a heated pine mudroom, a long driveway that accommodates up to four additional vehicles, Large principal rooms , large family kitchen, a separate living room, a westerly facing large sun-filled family room with a cozy fireplace and a walk out to a large cedar deck (2021) a gazebo and an extended backyard with a shed that is perfect for entertaining or relaxing. Recent upgrades include new roof (2021), new HVAC system (2021 all owned no rental contracts ), new above grade laminate flooring (2025), perfect location with a quick access to Highway 401, minutes to go station, nearby shopping, and top-rated schools, this home offers the perfect blend of style, convenience, and comfort for today's busy families. (id:24801)
Royal LePage Terrequity Realty
1705 - 88 Grangeway Avenue
Toronto, Ontario
Modern 2-bed, 2-bath condo with bright open-concept living, wide windows, and a sleek kitchen with stone counters and stainless steel appliances. Bonus enclosed solarium off the kitchen adds flexible space for office, dining, or lounge. Primary bedroom features ensuite bath; second bath serves guests. Enjoy premium amenities-24-hr concierge, indoor pool, gym, theatre, and guest suites-all steps to Scarborough Town Centre, TTC/GO transit, dining, shopping, and Hwy 401. Includes parking and locker. (id:24801)
Trustwell Realty Inc.
Room 2 - 4 Brennan Road
Ajax, Ontario
One Bedroom for Rent in Shared Space, Newly Renovated 2-Bed Basement Apartment in Detached Home. (id:24801)
Red House Realty
155 Island Road
Toronto, Ontario
Grogeous 2 bedroom basement apartment in West Rouge. Spacious and renovated 2 bedrooms a full bathroom with your own ensuite laundry. Features of this lower unit include - potlights, marble flooring, granite counter in the kitchen and stainless steel appliances. Provate side entrance for your convenience. Private parking on the driveway for your vehicle. Tennant pays 40% of utilities, and the landlord occupies upstairs. (id:24801)
RE/MAX Rouge River Realty Ltd.


