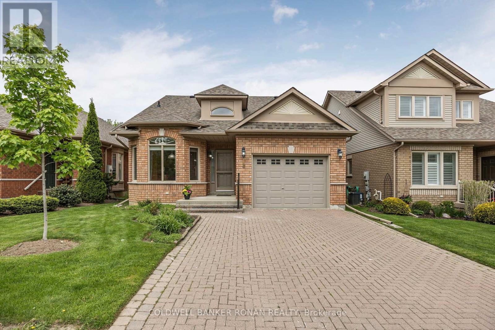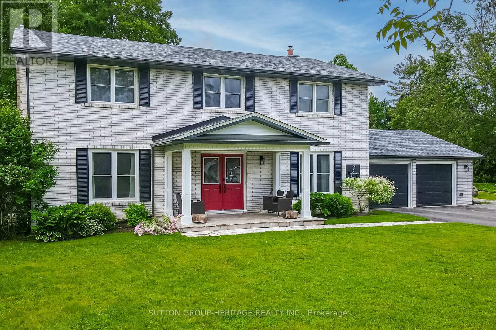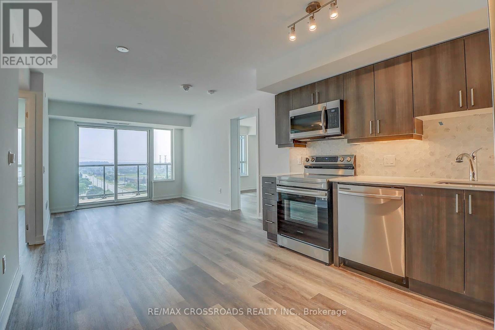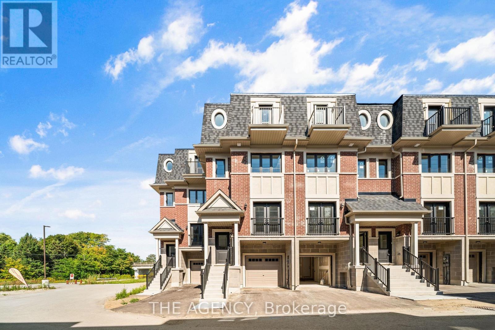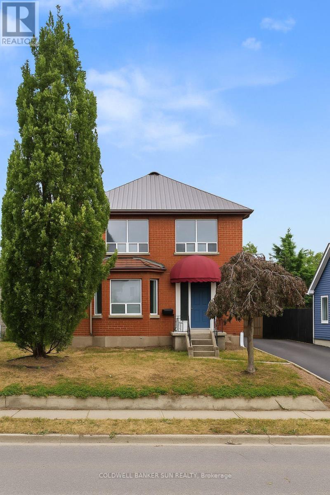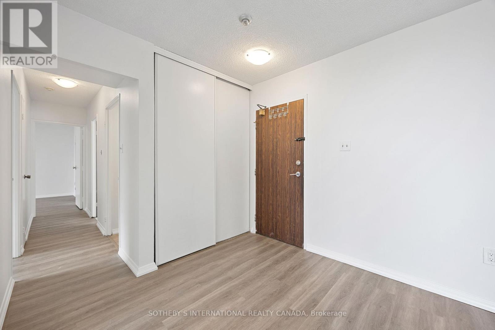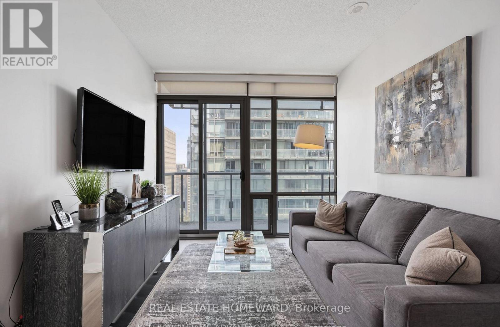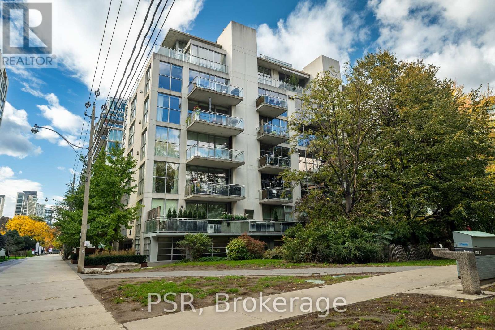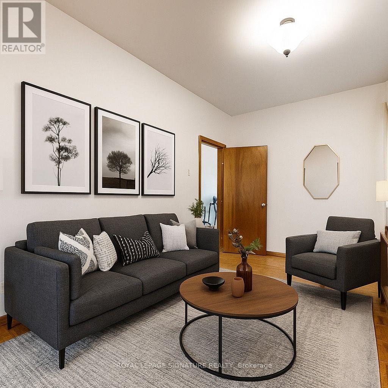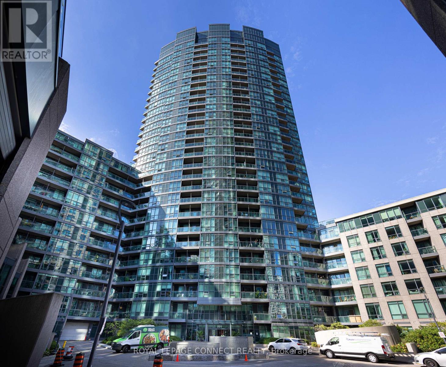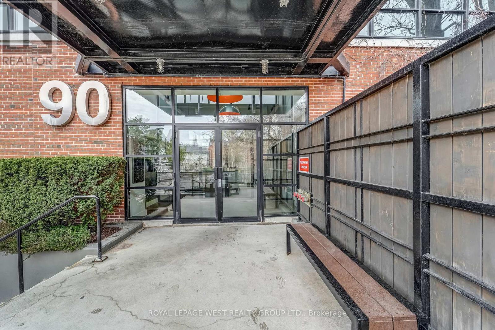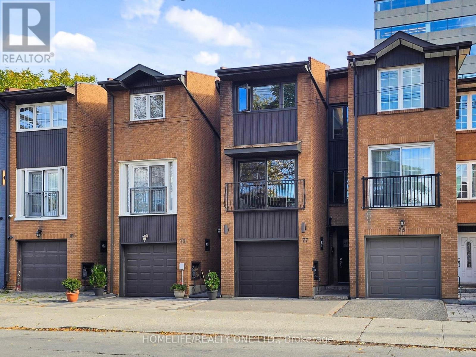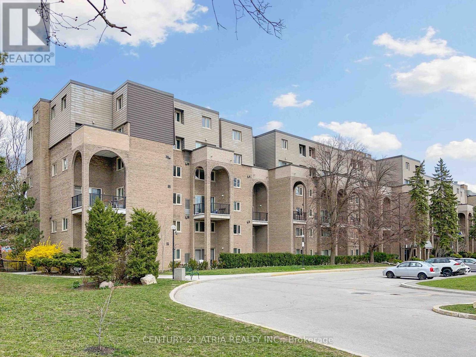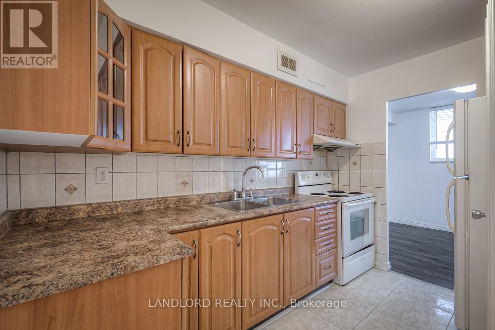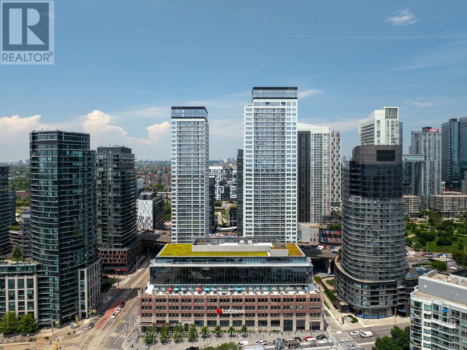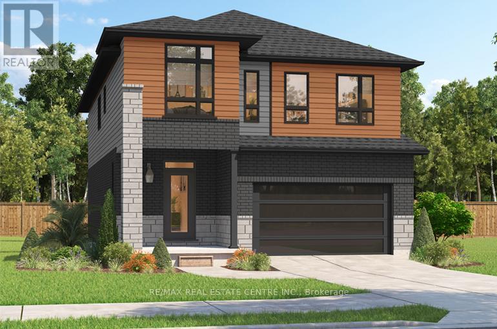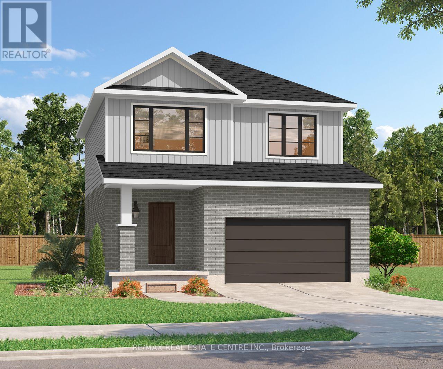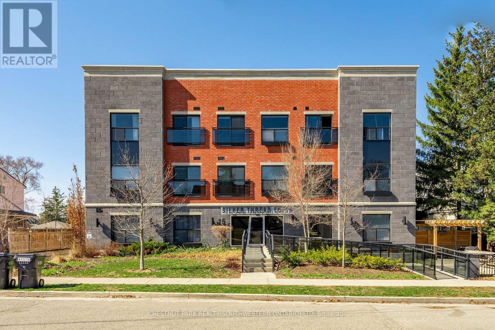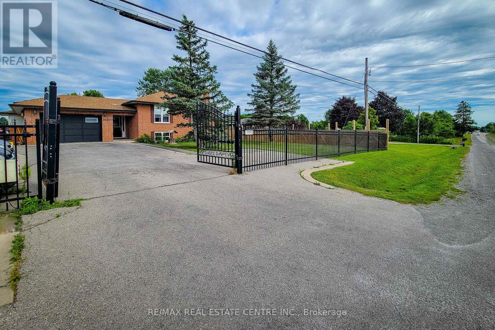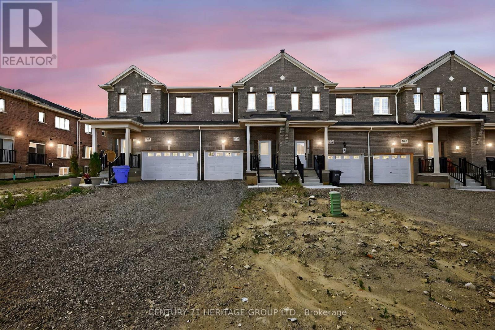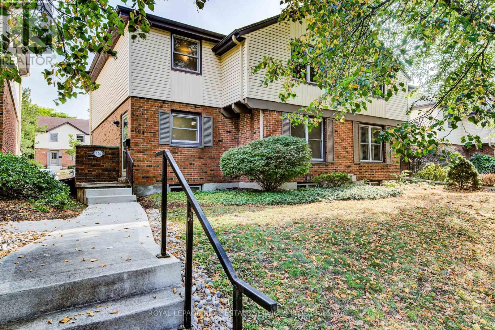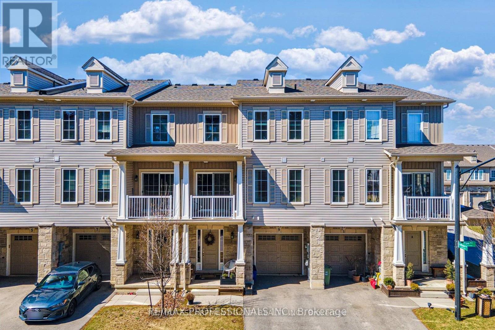9 - 8 Malibu Manor W
New Tecumseth, Ontario
Welcome to 8 Malibu Manor, the beautiful Renoir model, perfectly situated in the award-winning, adult lifestyle community of Briar Hill. This lovely detached bungalow is ready for a new owner. Offering a spacious floor plan with a large primary suite featuring a 4pc ensuite, large closet and overlooking the meticulously maintained backyard. A nice, bright eat-in kitchen leading to the dining room combined with the living room. Here you will find a cozy fireplace that truly adds comfort to the space and a walkout deck at the back of the home. Need a Den/Office? This one is situated just up a few steps up from the main floor, perfect for multitasking! Finished lower level boasting another bedroom, a 4pc washroom, a recreation room with fireplace, hobby room and utility room. This level offers lots of natural light through the large above grade windows. (id:24801)
Coldwell Banker Ronan Realty
3 Northwood Road
Georgina, Ontario
It's a Beautiful Day in the Neighbourhood! This is the Story of 3 Northwood Road in the coveted "Wood River Acres". A Place to raise a Family, have Friends Gather or enjoy Retirement for years to come. This Beautiful family Home boasts 5 Bedrooms on the 2nd Floor, 1 Bedroom in the basement with gas Fireplace & Ensuite bathroom (The 59" Soaker Tub gives all the Spa Feels), Beautiful Kitchen fully Renovated in 2021 with Quartz Counters, Island, 2 Sinks, Pot Filler Tap, Stainless Steel Appliances incl/ gas Stove with Double Oven & Separate Wine Fridge all Overlooking the Sunroomwhich overlooks the Pool. What a Fabulous place to sit and enjoy your Morning Coffee. Hickory Hardwood Flooring throughout most of the main floor with quality Vinyl Plank in Kitchen & Bedrooms. All three 4pc & one 2pc Bathrooms have been completely renovated. On the lower level in addition to the large bedroom/recreation room you will find a Home Theatre Room with Smart LG 86" LED Big Screen TV, powerful 7.2 165W Sony Surround Sound, 4 Valencia Tuscany Leather Seating, a 10 Man Sauna, Cold Cellar, 8.91 x 12.75 Ft Yoga/Meditation Room & Ample Storage. Over 4300 sq ft of Living Space. Large, heated 2 Car Multi-use Garage: Man Cave, Workshop, Office. This Charming Property has been lovingly upgraded & maintained Including Roof, Windows, Doors, Electrical, Plumbing, Hvac. Paved driveway widened, 16 x 16 Ft Deck added with Outdoor Kitchen capability, New stonework platform and walkway at side of Home. All of this on a Premium 1/2 Acre Lot. Have You Called The Movers Yet? (id:24801)
Sutton Group-Heritage Realty Inc.
1111 - 1480 Bayly Street
Pickering, Ontario
Welcome to this spacious 2-Bedroom + Den Suite in Coveted Universal City, Pickering. Experience modern luxury and everyday ease in this beautifully designed suite featuring a bright, open-concept layout. Highlights include elegant laminate flooring, full-size stainless steel appliances, quartz countertops, and a stylish backsplash in a sleek contemporary kitchen perfect for entertaining or daily living. The versatile den can function as a third bedroom or a home office, while the primary suite boasts a spa-like ensuite with an upgraded frameless glass shower and ample closet space.Enjoy natural light throughout the spacious living area, which opens to a private balcony with serene views of Lake Ontario. Additional features include in-suite laundry, underground parking, and a storage locker.Residents have access to a full suite of resort-style amenities: a fitness and yoga studio, outdoor pool and BBQ terrace, party and billiards rooms, pet spa, gaming centre, and 24-hour concierge.Ideally located just steps to the GO Station, Highway 401, Pickering Town Centre, restaurants, Pickering Casino Resort, Frenchmans Bay, and the Waterfront Trail this is stylish, convenient living at its best. (id:24801)
RE/MAX Crossroads Realty Inc.
23 - 14 Marret Lane
Clarington, Ontario
Welcome to this newly constructed townhome, offering 2,018 sq. ft. of thoughtfully designed living space that has never been lived in. Spanning 4 stories, this property features 3 spacious bedrooms, each with its own private ensuite, a total of 4 bathrooms, and the convenience of a 1-car garage. Designed with modern finishes throughout, this home offers a bright, open layout ideal for todays lifestyle. Perfectly situated near Highway 401, the location provides easy access to surrounding cities while enjoying the charm of small-town living. Whether you're seeking modern comfort, small-town warmth, or a blend of both, this townhome is the perfect choice. Disclaimer: Images are virtually staged. (id:24801)
The Agency
1303 - 1050 Eastern Avenue
Toronto, Ontario
Queen & Ashbridge Brand new, never-lived-in 3-bedroom, 2-bathroom suite with 254 s.q.ft terrace. and 100 s.q.ft open balcony that gives beautiful view of parks , lake and city in the Beaches and Leslieville Area and is surrounded by the green parks and the boardwalks of Ashbridges Bay and Woodbine Beach. Featuring an open-concept layout, chef-inspired kitchen with full-size stainless steel appliances (miele) , Quartz countertop, Quartz backsplash, wide-plank flooring, and floor-to-ceiling windows with walkout to a private balcony. Bedrooms include large closets . Chainless Roller Blinds - White, $ 30,000 spent in upgrades. Enjoy world-class amenities: 24-hour concierge, 5,000 sq. ft. fitness center with yoga & spin studios, sauna and steam rooms, rooftop terrace with BBQs, Sky Club lounge, study & meeting rooms, parcel lockers, and secure bike storage. Dog lovers can enjoy 8th floor Dog Run. Steps to Queen St East, TTC streetcar, shops, cafes, parks, and waterfront. (id:24801)
Right At Home Realty
220 Bloor Street W
Oshawa, Ontario
Beautiful 3-Bedroom, 2-Bathroom Upper-Level Home for Rent available . just minutes from Oshawa GO Station, this spacious and well-maintained home is perfect for those looking for convenience and comfort. Close proximity to Trent University and direct bus access to Durham University make it ideal for students and families alike. Easy access to shopping, Highway 401, and other amenities ensures everything you need is just around the corner. Property Features: * Spacious living room with bay window and cozy gas fireplace * Elegant hardwood flooring throughout the home * Modern kitchen with stainless steel appliances * Bright and airy rooms with LED pot lights throughout * Ample parking space for multiple vehicles (id:24801)
Coldwell Banker Sun Realty
911 - 100 Prudential Drive
Toronto, Ontario
Spacious And Freshly Renovated, This Bright South-facing 2+1 Bedroom Suite Offers The Perfect Balance Of Comfort And Convenience. Featuring New Flooring And Fresh Paint Throughout, The Home Boasts A Large Den That Can Serve As A Third Bedroom, Two Bathrooms Including A Primary Ensuite With Walk-in Closet And Walk-out To Balcony, And A Family-sized Eat-in Kitchen. The Expansive Living And Dining Area Also Opens To A Balcony, Creating An Airy And Inviting Space For Everyday Living And Entertaining. Complete With Parking, And Quick Possession Available, This Move-in Ready Unit Is Just Steps To The Ttc, Go Train, Hospitals, Schools And More! (id:24801)
Sotheby's International Realty Canada
411 - 159 Dundas Street E
Toronto, Ontario
Welcome to Pace Condo's Most Functional Split 2 Bedroom, 2 Bathroom Unit. Built By Award-Winning Great Gulf, Freshly Repainted & Professionally Cleaned, This Modern Open Concept Floorplan Features Premium 10 Foot Ceilings, A Full Width Balcony To Clean Your Floor-To-Ceiling Windows Anytime You Desire! Cook In A Sleek Kitchen With Granite Countertops, Panel-Ready Appliances, Stainless Steel Sink & Added Upper Storage. Spacious Living Room For Large TV Screen & Dining Area Or Kitchen Island If Preferred. Lots Of Natural Light & Privacy Not Looking Into Someone Else's Unit. Stellar Amenities Include 24hrs Security & Parcel Reception, Complete Gym With Yoga Studio & Sauna, Outdoor Swimming Pool, Bicycle Room, Party Room, Landscaped Roof Deck With BBQ & Gorgeous Downtown Vistas! The Unbeatable Location In The Heart Of The City With Public Transit At Your Doorsteps & The Subway, Just A 6 Minute Walk Away! It's A Short Walk To TMU University, The Eaton Centre, Yonge & Dundas Square Or St. Michaels Hospital With All The Comfort And Convenience Of Going Everywhere You Need To Be For Shopping, Eating Out, Movie Nights, Running Errands Or Connecting With Your Peeps In The Heart Of The City! It's The Perfect Place To Set Roots As A Young Professional, A Smart Investment To Add Onto One's Portfolio Or A Parent To Secure Stable Housing For Their Child While The Roommate Pays Off The Mortgage. This Is Your Opportunity To Experience The Best Of Toronto's Downtown Living! Unit is virtually staged. (id:24801)
Royal LePage Signature Realty
2501 - 38 Grenville Street
Toronto, Ontario
Welcome to your new home in the heart of Toronto's vibrant Bay Street Corridor! This fully furnished two-bedroom, two-bathroom condo is the perfect executive rental for those seeking a modern urban lifestyle. Step inside and be greeted by a flood of natural light pouring through the large windows, offering stunning city views that'll make you feel on top of the world. The open-concept layout is adorned with contemporary furniture, creating a stylish and comfortable living space. And let's not forget the balcony your own little slice of outdoor heaven in the sky! Both bedrooms feature cozy queen-sized beds, ensuring a restful night's sleep after a long day of conquering the corporate world (or simply exploring the city). The primary bedroom is a tranquil retreat, while the second bedroom is perfect for guests or as a home office for those work-from-home days. Located in an amazing neighborhood, you'll find everything you need right at your doorstep. Craving a quick grocery run? Metro is just a short stroll away. Need to catch a bus? Standard Parking has got you covered. And for those seeking educational pursuits, TAIE International Institute is within easy reach. When you need a breath of fresh air, take a leisurely walk to Frank Stollery Parkette it's the perfect spot to unwind and enjoy some greenery amidst the urban jungle. The best part? Utilities are included, so you can focus on enjoying your new home without worrying about extra bills. Whether you're a busy professional or simply someone who appreciates the finer things in life, this condo offers the perfect blend of comfort, convenience, and city living. Don't miss out on this gem in the sky! (id:24801)
Real Estate Homeward
501 - 20 Niagara Street
Toronto, Ontario
Step into this sophisticated two-bedroom loft in the heart of King West - a rare offering in one of the neighborhood's most sought-after boutique residences. Designed for elevated living and effortless entertaining, this luxurious space sits steps from Toronto's premier restaurants, Equinox, Farmboy & The Well. Inside, a stunning designer kitchen features high-end Miele appliances and elegant finishes, flowing seamlessly into a spacious living and dining area with soaring 10-foot ceilings and expansive windows that flood the home with natural light. The private balcony offers serene treeline and park views, perfect for quiet mornings or evening gatherings. With custom bathrooms, wine cork hardwood flooring, and thoughtful upgrades throughout, every detail reflects refined craftsmanship. Currently configured as a one-plus-den, the unit can easily be restored to the original two-bedroom layout - offering both flexibility and timeless sophistication. (id:24801)
Psr
Main - 189 Beatrice Street
Toronto, Ontario
Welcome to this Perfectly located 1+1 bed, 2 full Bathroom Main & Lower Unit. Comes with 2 full kitchens, ample living space + storage and your own laundry! private Located in the heart of Little Italy, youll be surrounded by some of Torontos most vibrant amenities. Stroll to Trinity Bellwoods Park, enjoy the cafes, restaurants, and shops along College Street and Ossington Avenue, or explore the eclectic mix of boutiques and nightlife on Queen West. With easy TTC access and a lively community feel, this neighbourhood offers the best of downtown living right at your doorstep. (Basement walls to be painted) *Photos virtually staged* (id:24801)
Royal LePage Signature Realty
609 - 231 Fort York Boulevard
Toronto, Ontario
Life is hotter on the water! Welcome to 231 Fort York Boulevard Suite 609, an exceptionally spacious updated one-bedroom-plus-den condo with everything you need to feel like home. Step inside the foyer and notice right away the separate den that still gets lots of natural light so you won't spend your work-from-home days feeling like you're locked in a dreary dungeon, or make use of the built-in bar as the first stop of your evening entertainment. Turn right and be wowed by the fully updated designer kitchen with quartz countertops, stainless steel appliances, and ample storage - your inner chef will thank you! Hard to find in a one-plus-den unit, there is plenty of space for a separate dining room setup, making hosting dinner parties or planning delicious meals at home a breeze. The living room features huge south-facing windows overlooking Coronation Park and offering plenty of natural light and ultimate privacy. The bedroom features a large closet with built-in closet organizers, and a renovated bathroom makes getting ready for the day an absolute delight. An owned locker and underground parking complete this fantastic unit, not that you'll want to take the car with endless walking and biking trails just steps away on Lake Shore Blvd. If you do decide to drive, hop over to Lake Shore and the Gardiner Expressway in minutes, making this location perfect for those working downtown or outside the city. Billy Bishop Airport is also a quick jaunt away for those who have the travel bug or who fly for business. Endless restaurants, cafes, and shops are all within walking distance. Welcome home! (id:24801)
Royal LePage Connect Realty
416 - 90 Sumach Street
Toronto, Ontario
Spacious and stylish two-storey hard loft in downtown Toronto with many unique industrial features and attention to detail throughout. 14 foot ceilings, huge floor to ceiling warehouse windows with motorized blinds, exposed ductwork and original concrete mushroom columns. Track lighting either manually or app controlled. Sleek modern open-concept kitchen overlooks the dining and living area with immaculate hardwood flooring and gas fireplace. There's a large updated bathroom with dual glass sinks and a separate 2nd bedroom/den area. Walk up the tempered glass stairs to the mezzanine primary bedroom with lots of closet space. Amenities include a rooftop deck with gas BBQs, a tree lined courtyard for gatherings, visitor parking and a dog run. If you want to live in an exceptional Toronto hard loft with stunning industrial vibe, you'll love this condo at the Brewery Lofts. (id:24801)
Royal LePage West Realty Group Ltd.
77 Tecumseth Street
Toronto, Ontario
Spacious 3-storey executive freehold townhome in prime Trinity Bellwoods/King West with premium Tecumseth setting. Beautifully maintained and versatile home is ideal for urban dwellers and investors alike. This property offers 1900 Sq.Ft. of living space featuring 3+1 Bedrooms, 3-Bathrooms and can function as a single family residence or used to generate rental income through its flexible layout. Fully renovated in 2008 this home boast modern finishes throughout, including a sleek kitchen w/quartz countertops, breakfast bar & oversized patio doors opening to juliette balcony, primary bedroom features private 3-Pc. Ensuite and large double closet. Family room w/bar area and walk-out to private fenced backyard, enjoy direct house access to garage w/remote adding convenience and security. Currently configured as two units, 2-level 3-bedroom upper unit, main level pied-a-terre w/kitchenette, plus 2-vacant rooms on 2nd level offers potential to create a functional office, second pied-a-terre or expand upper unit - perfect for maximizing rental income or multigenerational living. Sound investment opportunity or the ideal home for individuals looking to live in one unit while generating income from another. Alternatively, easily convert it back into a stunning single family home. Located step to King St/Queen St, Stanley Park, Trinity Bellwoods Park, trendy Ossington strip, theatre, restaurants, financial district, great schools and nestled in a vibrant, family friendly neighbourhood - rear gem is not to be missed. Public Transit Just Steps Away. Walk, Transit & Bike Score 95+ . View the full list of features & floorplan attached. (id:24801)
Homelife/realty One Ltd.
226 - 4005 Don Mills Road
Toronto, Ontario
*** All-Inclusive Living: Your Utilities, Your Cable TV, and 2 Underground Parking *** Prime Location With Highly Desired Schools: Arbor Glen P.S; Cliffwood French Immersion P.S; Highland M.S and AY Jackson S.S *** Unbeatable Convenience: Daily errands are a breeze with nearby shops, banks, and restaurants, plus a bus stop right at your doorstep *** Comfortable and Spacious Living with Large sized 2 bedroom + Den, Den comes with closet & door *** East view with abundant sunlight *** Very responsive landlord is dedicated to ensuring a comfortable living experience *** Don't Miss out on this *** (id:24801)
Century 21 Atria Realty Inc.
1802 - 1350 York Mills Road
Toronto, Ontario
Professionally Managed Bright, Spacious, Functional And Well Maintained Two Bedroom Unit Avail. Immediately With Large Clear View Balcony, Great Closets And Lots Of Storage. Prime Location With Easy Access To Ttc, 401 & 404. **EXTRAS: **Appliances: Fridge, Stove, Washer/Dryer Combo **Utilities: Heat/Hydro Extra (Electric Baseboard Heating) Water Included **Parking: 1 Parking Spot Included (id:24801)
Landlord Realty Inc.
3615 - 17 Bathurst Street
Toronto, Ontario
Stunning unit at The Lakefront! One of the most luxurious Buildings Downtown. Unobstructed CN Tower And Breathtaking Waterfront View From Elegant SE Corner Suite. Spectacular Views Overlooking Lake Ontario For All Your Life! Island Airport, Centre Island, And Downtown. Sunny, Light-Filled Space With Contemporary Kitchen And High End Appliances. 9 ft High Ceiling, Pot Lights, Floor To Ceiling Windows. Spacious Balcony. One Parking spot included! Adjacent To The Courtyard Is The Newly Renovated Loblaws Supermarket In Heritage Building & 87,000 Sq. Ft. Of Premium Retail -LCBO, Joe Fresh, Shoppers Drug Mart And More. Close To The Lake, Restaurants, Shopping, Entertainment District, Parks, Schools, Sports Arenas & More! Easy Access To Hwy/TTC. **EXTRAS** New Kitchen Island w/Caesar stone Waterfall Edge & storage cabinets, 3rd Bd w/New Rubber 10mm Thick Gym Flooring, Primary Washroom w/New Shower Glass Partition, Guest Washroom w/New Shower Glass Partition Door, New Kitchen Sink Faucet 2023. (id:24801)
Royal LePage Your Community Realty
204 Benninger Drive
Kitchener, Ontario
***FINISHED BASEMENT INCLUDED*** Style Meets Comfort. The Hudson Model offers 2,335 sq. ft. of comfortable elegance, with 9 ceilings and engineered hardwood floors gracing the main floor. Stylish quartz countertops, a quartz backsplash, and extended kitchen uppers bring the heart of the home to life. Featuring four large bedrooms, 2.5 baths, and a 2-car garage with an extended 8' garage door, the Hudson includes thoughtful details like soft-close cabinetry, a tiled ensuite shower with glass, ceramic tile floors in bathrooms and laundry, central air conditioning, and a rough-in for a basement bathroom. The walkout lot provides seamless indoor-outdoor living. (id:24801)
RE/MAX Real Estate Centre Inc.
522 Benninger Drive
Kitchener, Ontario
Discover the Arlo Model, a thoughtfully designed 1,617 sq. ft. home that perfectly balances comfort and modern style in the sought-after Trussler West community. This charming two-storey residence offers bright, open-concept living with spacious gathering areas and well-planned functionality for today's lifestyle. Available on walkout lots, the Arlo seamlessly connects indoor and outdoor living, providing a beautiful natural backdrop right at your doorstep. Experience the craftsmanship, quality, and innovation that define Sunlight Heritage Homes - and make the Arlo your place to call home. (id:24801)
RE/MAX Real Estate Centre Inc.
302 - 15 Devitt Avenue S
Waterloo, Ontario
Discover true urban sophistication in this rare 1 bedroom PLUS DEN at the coveted Silver Thread Lofts - a boutique building with only 15 residences. This exceptional suite showcases striking design details, including exposed ductwork, custom lighting, hand-scraped hardwood floors, granite countertops, and premium finishes throughout. The open-concept layout features a sleek kitchen with professional-grade appliances and a gas range, a spacious living area with a Juliette balcony, and a large bedroom with a walk in closet and cheater-ensuite access. Enjoy added convenience with in-suite laundry, window coverings, custom sliding doors, and the bonus of TWO PARKING SPACES! (one covered, one surface). Building amenities include a one-of-a-kind fitness studio with a rock-climbing wall, a meeting room, outdoor patio, and a stylish lobby. Unbeatable location - steps to Uptown Waterloo's best restaurants, shops, and nightlife, as well as the Spur Line Trail, Waterloo Park, and both universities. Easy access to the expressway and all essential amenities. An exclusive opportunity that truly won't last long! (id:24801)
Chestnut Park Realty(Southwestern Ontario) Ltd
3505 Hwy 56 Road
Hamilton, Ontario
Beautifully renovated family home with income potential! This spacious, move-in-ready home features 3 large upstairs bedrooms each with its own private en suite perfect for growing families who value comfort and privacy. The bright, open-concept kitchen with walk-out to the patio flows into the dining and family areas, creating the ideal space for family meals and gatherings. Freshly painted with gleaming hardwood floors throughout. Roof replaced in 2022.Enjoy the outdoors in a fully fenced and gated yard, complete with a large deck and lawn sprinkler system great for kids and pets. Cistern, septic, and water filtration systems in place for added peace of mind.The finished basement with separate entrance offers 2 additional bedrooms, 2 full bathrooms, a full kitchen with dishwasher, family room, laundry, and ample storage for extra income, or perfect for extended family or in-law suite. Located just steps from parks, schools, and everyday amenities this is the perfect home for family living with bonus rental income! (id:24801)
RE/MAX Real Estate Centre Inc.
102 Stocks Avenue
Southgate, Ontario
Step into modern comfort with this brand-new, never lived 3-bedroom townhouse in the heart of Dundalk, Ontario. This home features a bright open concept layout, spacious bedrooms, new stainless steel appliances and upstairs laundry. Large primary bedroom features two walk-in closets and a 3pc entire. Beautiful finishes and ample natural light create a warm, welcoming space ideal for families. Located in a fast-growing community and move-in ready! (id:24801)
Century 21 Heritage Group Ltd.
3 - 104 Mcdougall Road
Waterloo, Ontario
This spacious, 4 + 1 bedroom, 4 bath, townhome is perfect for a growing family or a smart investor. Freshly painted and updated with modern LED lighting, it's ready for its next owners or tenants. Nestled on a quiet, tree-lined street in one of the city's most desirable neighbourhoods, this home offers unbeatable convenience - walk to both universities, public and Catholic schools, Clair Lake, parks, tennis courts, and ball diamonds. Street transit is just 2 minutes away, and rail transit is only 5 minutes. Everything you need is right at your doorstep! Inside, the home is carpet-free with laminate flooring throughout. The main level features a kitchen, a combined living/dining area, a powder room, and a flexible 4th bedroom that can also serve as a dining room. The spacious living room, complete with a gas fireplace (capped/as is), opens to a private patio - perfect for morning coffee, summer BBQs, or evening cocktails. Upstairs, you'll find a generous primary suite with a 2-piece ensuite and oversized closets, plus two additional bedrooms with ample storage and a 4-piece main bath. The lower level offers a large family room, potential for a 5th bedroom with 2 separate closets, and a full 5-piece bath - ideal for extended family, guests, or rental opportunities. Enjoy exclusive use of two parking spaces in this family-friendly, walkable neighbourhood. Why settle when you can have it all? Start your next chapter here! Updated furnace & AC (2020), updated Hardwired Smoke Detectors (2024). ( photos Virtually Staged) (id:24801)
Royal LePage Real Estate Services Ltd.
9 Pipe Avenue
Hamilton, Ontario
Welcome to 9 Pipe Ave in peaceful Ancaster! This stunning 3-storey townhome, built in 2019, offers 1,370 sq ft of stylish, fully finished living space in one of the area's most sought after communities. This property features numerous upgrades throughout, i.e.; modern kitchen with upgraded cabinetry & stainless steel appliances, new flooring & a bright, open-concept living area. Family Room features a custom electric fireplace. Additional highlights include updated lighting, elegant wainscoting & upper-level laundry for added convenience. The entry level provides access to the attached garage and a versatile bonus space ideal for a home office. Pipe Ave is located minutes from highway, restaurants, shopping & public transit. SEE attached FLOOR PLAN. (id:24801)
RE/MAX Professionals Inc.


