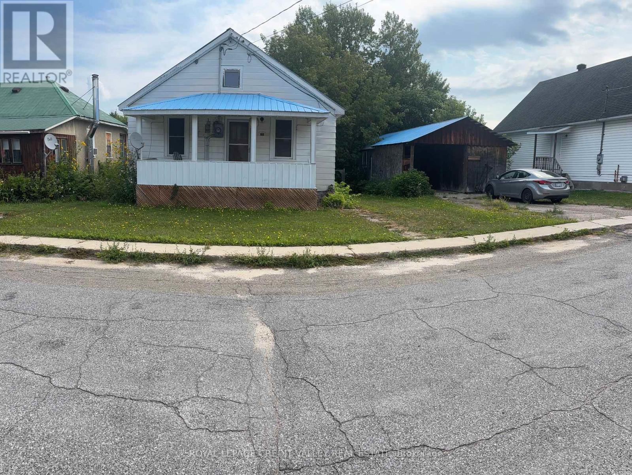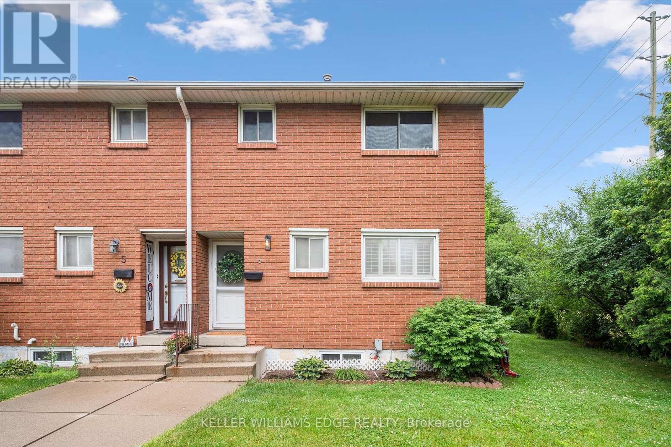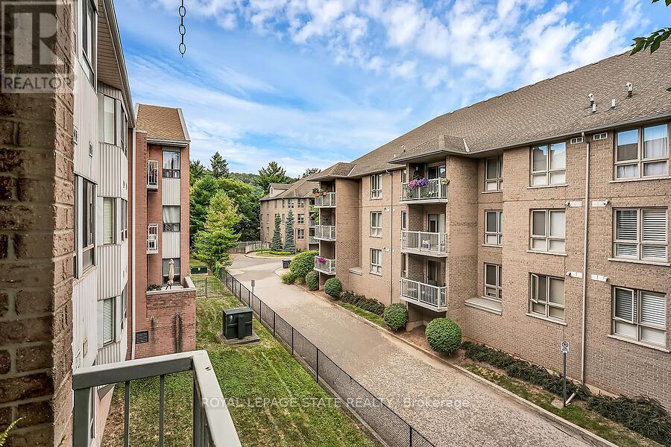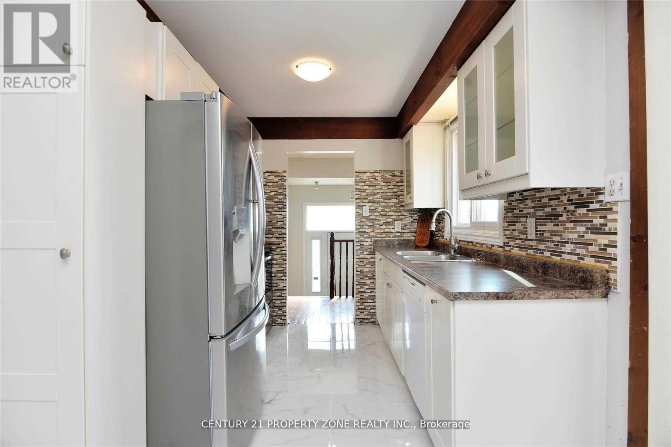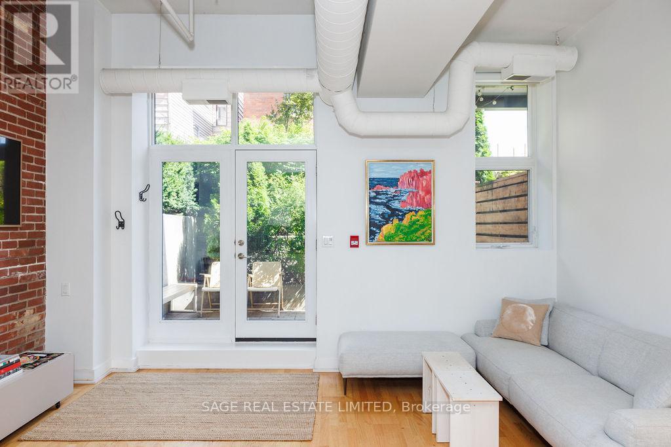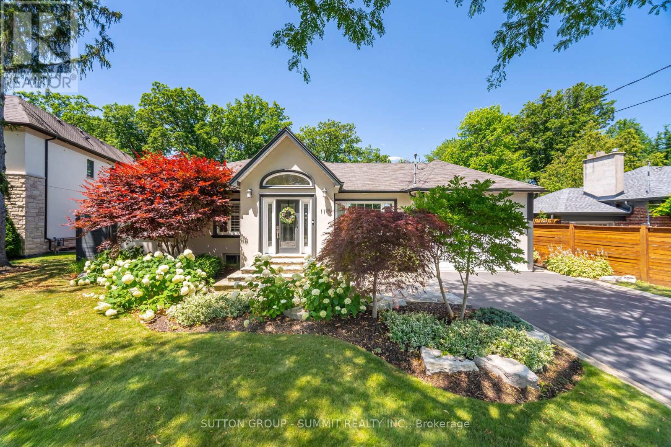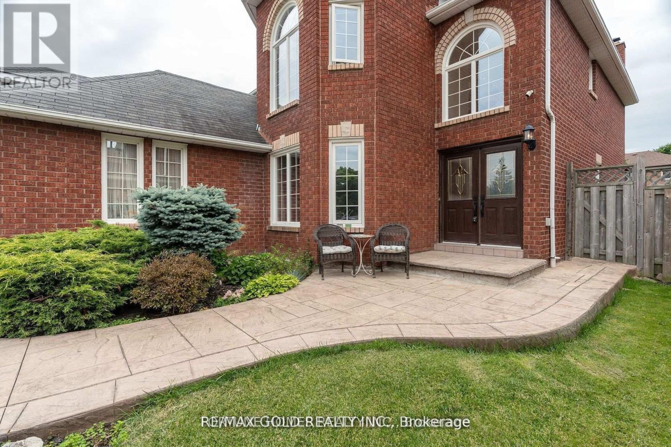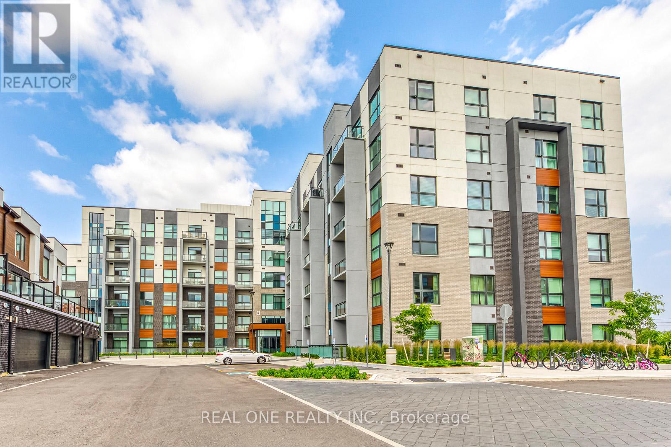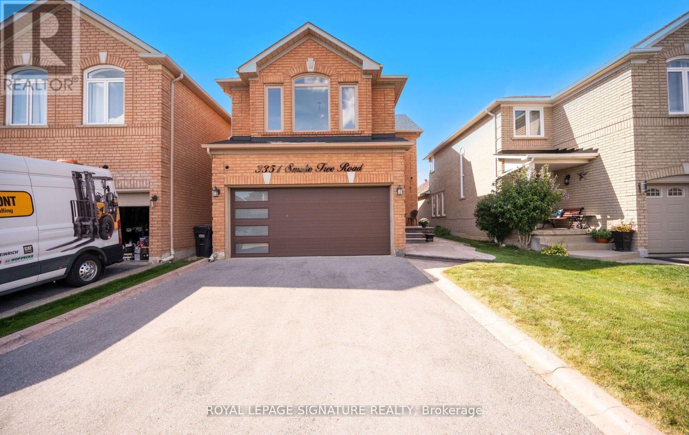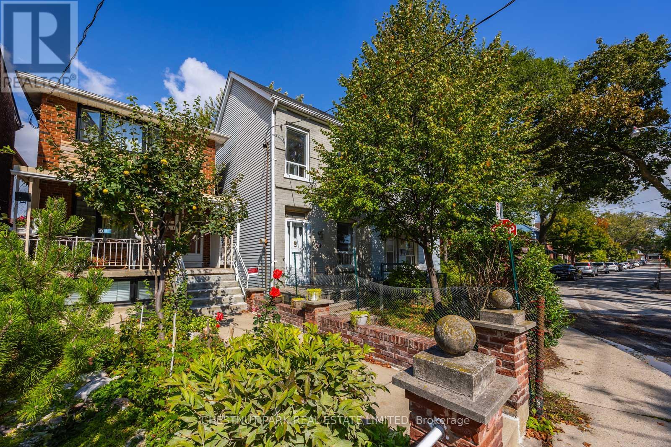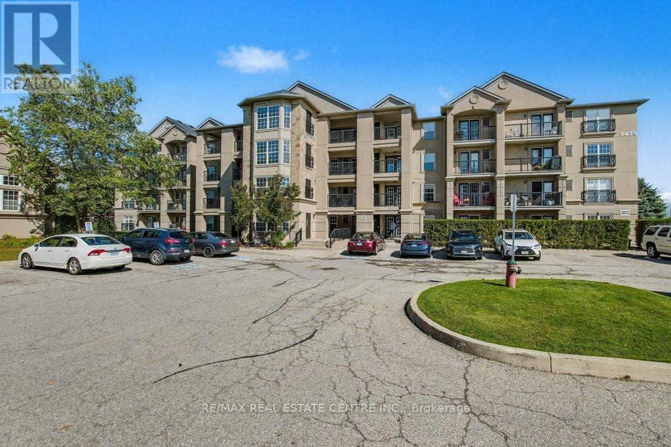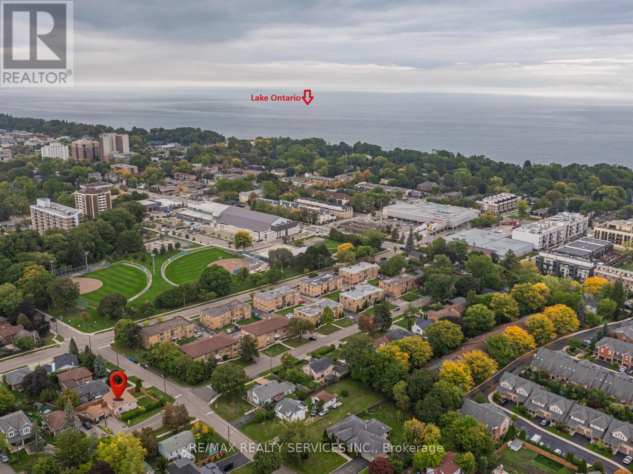23 Alice Street
Bancroft, Ontario
This gem is a renovator's dream-a fixer-upper with incredible potential! Built in 1945, this charming home offers approximately 1,100 square feet of living space on a spacious lot. Carport and work shop 12 m x5m. The possibilities are endless for customization and renovation. Additionally, the property features a dedicated woodworking room or garage, along with a convenient carport. Don't miss out on this fantastic opportunity to create your dream home! (id:24801)
Royal LePage Credit Valley Real Estate
6 - 161 Berkindale Drive
Hamilton, Ontario
Beautifully updated and move-in ready East Hamilton (Stoney Creek) home; this 2-storey end unit condo offers privacy with no side neighbours, very low condo fees, and your own dedicated parking spot. Featuring 3 bedrooms and 1.5 bathrooms, the home includes a stylishly renovated kitchen with quartz countertops, undermounted double sink, built-in microwave, soft-close drawers, and full-height pantry. The main floor features beautiful maple hardwood, while the high and dry basement, parged and dimple-boarded, is ready for your finishing touch as a rec room, bedroom, or teen retreat. Other updates include shingles (within 10 years), a brand-new furnace (2024). Enjoy your fully fenced, private backyard (21' x 26') with shed for low-maintenance outdoor living. Conveniently located near Lococos, Home Depot, Eastgate Mall, Riverdale Community Centre, parks, and schools this home checks all the boxes! (id:24801)
Keller Williams Edge Realty
204 - 6 Niagara Street
Grimsby, Ontario
Welcome to 6 Niagara St, Unit 204, Grimsby. 2-bedroom, 2-bathroom condominium offering 1120 sqft of thoughtfully designed living space with open balcony. Perfectly situated on a quiet cul-de-sac in the heart of Grimsby, this residence seamlessly blends small-town charm with modern city conveniences. Step inside and be greeted by natural light, a spacious layout that ideal for entertaining or relaxing. The living and dining areas flow effortlessly together, while the kitchen has been tastefully done to create functionality. Convenience is key, within-suite laundry making daily chores a breeze. Both bedrooms, generously sized, each providing a comfortable retreat at days end, complete with floor-to-ceiling mirrored closet doors that add both light and dimension to the space. There is a 4PC bath. The primary Bedroom Boasts walk-through closets to second 3PC en suite bath. Living here means embracing the very best of Niagara living. Walking distance to charming shops, restaurants, schools, churches, parks, and hiking trails. The community offers endless opportunities to explore whether its strolling through downtown Grimsby, enjoying the scenic 40 Mile Creek trails, visiting the Grimsby Art Gallery, or spending a day by the lake at Fifty Point Conservation Area. For commuters, the location is unbeatable: only minutes from the QEW and future GO Station at Casablanca Boulevard , bicycle storage, and assigned parking space #1. Additional parking can be available through the condominium corporation if required(please contact Patricia at the Condo |Corp to inquire). Whether you're looking to downsize, invest, or simply enjoy a vibrant yet relaxed lifestyle, this home represents an exceptional opportunity in one of Niagara's most sought-after communities. Don't miss your chance to call this desirable address home! (id:24801)
Royal LePage State Realty
41 Crosswood Lane
Brampton, Ontario
Beautiful & Bright, Semi Detached With Large Living Combine with Dining Room ,Three Spacious Bedrooms , Kitchen With upgraded Flooring & Shaker Style Kitchen Cabinets, Glass Backsplash ,Upgraded Bathroom . No Carpet In House, Lots of Pot Lights. Just A Few Minutes From Top Rated Public & Catholic Schools, Daycare, Groceries Central Peel Secondary School, Parks, William Osler Hospital And Go Station. Close To Places Of Worship & Shopping. (id:24801)
Century 21 Property Zone Realty Inc.
103 - 152 Annette Street
Toronto, Ontario
Upgrade your quality of life in this perfectly appointed 19th century church conversion loft. Reimagined in 2010, this romanesque revival style church was converted into 34 exclusive units. Come see this unique opportunity to live in a beautiful, quiet and singularly sensational building in the Junction. Corner unit with 1 bed, 1 bath located on the ground floor boosting a separate entrance at the end of the stone path. No elevators required! The bedroom is an ideal size with double closets and a large window. Beside you will find a 4pc bathroom and expansive 11.5ceilings throughout. This loft has exposed duct work and a beautiful exposed brick wall. As a corner unit, there is sunshine from two sides filling it with amazing light throughout the day. Custom motorized Coulisse blinds on every window for maximum privacy, a soft glow and an incredibly cozy atmosphere. Walk out to your tranquil terrace and enjoy the lilac tree and the feeling of being somewhere else entirely. New furnace, washer & dryer and sliding screen door to bring in that beautiful breeze on warm days. Unbeatable walkability and amenities abound. Find all your favourite spots to eat, drink, and shop. (Docs lounge, Noctua Bakery, The Sweet Potato, The Hole in the Wall, Honest Weight...) Library across the street, Junction farmers market in the summer, transit close by and High Park around the corner! With a fantastic location, historic character, and peaceful setting, this Victoria Loft gem is a rare opportunity. (id:24801)
Sage Real Estate Limited
1195 Crestdale Road
Mississauga, Ontario
Attention AAA Tenants. Available For A Short Term - MAX 6 Month Lease. Lovely 2450 Square Foot Bungalow Located In The Sought After Area Of Lorne Park. With A Total Of 4900 Square Feet., Including The Full Finished Basement, This Home Shows Beautifully with A Timeless Design & Seamless Transitions Throughout. A Neutral Colour Palette Accented with Stylish Upgrades & Finishes Creates A Comfortable Space For Everyone. The Formal Living Room & Impressive Open Concept Layout Provide Spaces For All Occasions & Entertaining. A Centrally Located Floating Oak Staircase & Cathedral Style Skylight Add An Unexpected Touch. The Kitchen with Two Tone Cabinetry, Quartz Countertops/Backsplash & Stainless Steel Appliances Overlooks The Heart Of The Home. The Private Primary Bedroom Boasts A Huge Walk Through Closet, A Spa Like Ensuite Bath & Backyard Views. The Two Secondary Bedrooms Are Spacious & Have Access To A 3-Piece Main Bath With Glass Enclosed Stand Up Shower. The Expansive Lower Level Is The Perfect Extension To The Upstairs with A Large Recreation Room, Second Living Area with Gas Fireplace, Games Room, Fourth Bedroom & 4-piece Bath. An Oversized One Car Garage With Backyard Access And Six Car Driveway Provide Ample Parking. Conveniently Located Close To The Lakeshore, Parks, Scenic Trails, Shopping, Restaurants and Schools Including Lorne Park Secondary School. This Home Combines Lifestyle, Comfort And Convenience In One Of Mississauga's Most Desirable Communities. Tenant To Transfer/Pay All Utilities And Obtain Renter's Insurance. (id:24801)
Sutton Group - Summit Realty Inc.
14 Shadywood Road
Brampton, Ontario
Welcome to 14 Shadywood Road a beautifully updated 4-bedroom detached home set on an impressive 50 x 143-foot lot in one of Bramptons most established and prestigious neighborhoods. Offering the perfect blend of style, comfort, and practicality, this move-in-ready gem is ideal for families seeking an upscale lifestyle in a peaceful, tree-lined community. Step inside to discover a spacious open-concept main floor featuring gleaming hardwood floors, elegant pot lights, and distinct living, dining, and family areas designed for both everyday living and effortless entertaining. At the heart of the home is a renovated chefs kitchen, boasting sleek quartz countertops, European-style cabinetry, premium stainless steel appliances, and generous storage a dream setup for culinary enthusiasts. Upstairs, you'll find four bright and well-proportioned bedrooms, including a luxurious primary retreat complete with a walk-in closet and a spa-inspired ensuite featuring double sinks and contemporary finishes. Each room offers comfort, natural light, and thoughtful design for growing families or multi-generational living. Outside, the home impresses with its beautiful curb appeal and a professionally landscaped backyard ideal for summer gatherings, peaceful evenings, or weekend barbecues. Situated in a highly desirable neighborhood known for its mature trees and pride of ownership, this property is just minutes from top-rated schools, parks, shopping, public transit, and major highways making daily life both convenient and connected. Don't miss your chance to own a piece of Bramptons finest book your private tour of 14 Shadywood Road today! (id:24801)
RE/MAX Gold Realty Inc.
Fortune Homes Realty Inc.
106 - 50 Kaitting Trail
Oakville, Ontario
This Stunning 2 Bedroom & 2 Bath Suite Offers 800+ Sq.Ft. of Living Area!! Open Concept Kitchen, Dining & Living Room Area with W/O to Open Balcony. Kitchen Boasts Quartz Countertops, Ample Cabinet & Counter Space & Stainless Steel Appliances. Primary Bedroom Features Walk-In Closet & 3pc Ensuite. 2nd Bedroom with Large Closet, Additional Full 4pc Main Bath & Ensuite Laundry Complete the Unit. Includes 2 Underground Parking Spaces & Access to 2 Storage Lockers! Fabulous Building Amenities Including Recreation Room, Party Room, Rooftop Patio, Exercise Room & More! Fabulous Location Just Minutes to Shopping, Schools, Hospital, Parks, Highway Access & More. (id:24801)
Real One Realty Inc.
3351 Smoke Tree Road
Mississauga, Ontario
Immaculately maintained, renovated Highly sought after Lisgar community, Detached 3 bedrooms, 4bathrooms, double car parking, fin bsmt. Designer decor, open concept m/floor Living and dining combined, stylish kitchen w/granite counter-top, recently replaced premium Stainless steel appliances (2023-2025), breakfast bar/island, hardwood main and second floor, Cathedral ceiling family rm w/dual sided fp, sparkling clean throughout. Freshly painted interior 2025. Many extra outlets, many newer elfs (2025), Perennial gardens, stone landscaped spent ~30K in 2022, shed, garage door with smart GDO 2025, new stylish blinds whole house 2023, air condition 2018, washer dryer 2019. Great Location!!! Walk In distance to plaza; Close to top-rated Schools, Parks, Shopping, Highway 401; Minute To Mississauga Public Transit Way Stn, Approximately 5Min Drive To Go Train/Station. Beautiful move-in ready to be called "home sweet home" (id:24801)
Royal LePage Signature Realty
62 Garnet Avenue
Toronto, Ontario
Welcome to this charming 2+1-bedroom, 3-bathroom brick home, ideally situated near Dupont & Christie. Perfect as a starter home, this two-storey property offers a functional layout and plenty of character. The main floor features bright, inviting living spaces, while the private backyard provides a peaceful retreat ideal for gardening, entertaining, or simply relaxing. Upstairs, you'll find two comfortable bedrooms with ample natural light and storage. Located in a family-friendly neighbourhood, you're steps from excellent schools, grocery stores, and convenient public transit. Shopping, dining, and vibrant nightlife along Bloor Street are just around the corner, with Christie Pits Park offering green space, sports facilities, and community events within easy reach. With its combination of location, charm, and value, this home is a rare find in one of Toronto's most desirable neighbourhoods. Don't miss the opportunity to make it your own! (id:24801)
Chestnut Park Real Estate Limited
407 - 1479 Maple Avenue
Milton, Ontario
Beautiful, bright 2 bedroom unit on the top floor in a highly desired complex. The gorgeous renovated kitchen boasts of upgraded counter top with expansive breakfast bar attractive sink and faucet, lighting and stainless steel appliances overlooking the spacious living room accented by the rich, hand-scraped hardwood floors. Double French doors provide convenient access to the balcony. Two spacious bedrooms and inviting four piece bathroom. Very comfortable living with laundry ensuite. One underground parking space plus available surface parking plus a storage locker. Stunning party room available with a bright, well equipped gym. Lots of visitor parking available. Highly preferred location with quick access to highways, shopping and close to schools. Don't miss out. (id:24801)
RE/MAX Real Estate Centre Inc.
191 Deane Avenue
Oakville, Ontario
Beautiful upgraded detached bungalow with a total finished area of 1,932 sqft in Oakville, offering huge rental potential with a finished basement. The open-concept main floor features a bright living and dining area with a picture window and a modern kitchen with a center island and stainless steel appliances. The primary bedroom includes a walk-in closet, a three-piece ensuite, and a large window. The second bedroom also has a closet and a window for natural light. The finished basement is perfect for rental income or extended family living. It includes two bedrooms, a full kitchen, a media room, and a three-piece bathroom, providing a complete living space with privacy. Recent upgrades include a newer kitchen, updated bathrooms, scratchproof flooring, pot lights, newer insulation, furnace, air conditioning, and a high-efficiency tankless water heater. Located in a prime neighborhood, this home is close to a hospital, library, park, public transit, and schools, making it a great choice for families and investors. With a huge backyard and incredible income potential, this move-in-ready home is a fantastic opportunity. Book a showing today! (id:24801)
RE/MAX Realty Services Inc.


