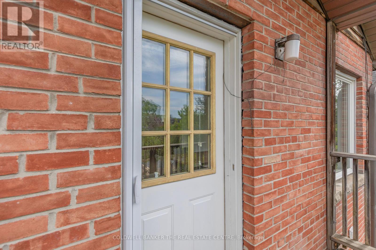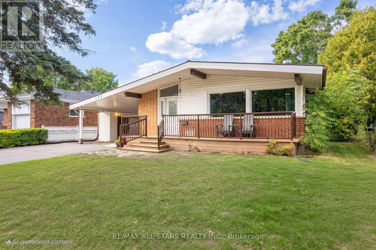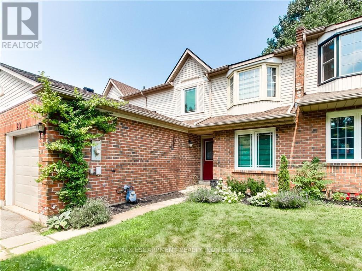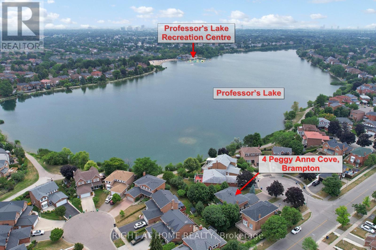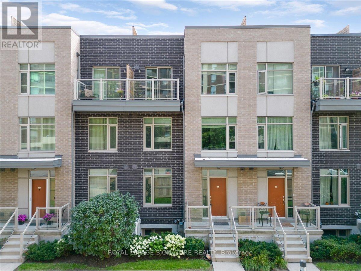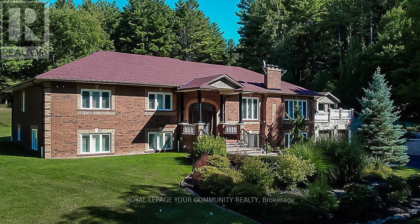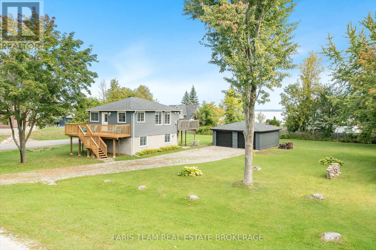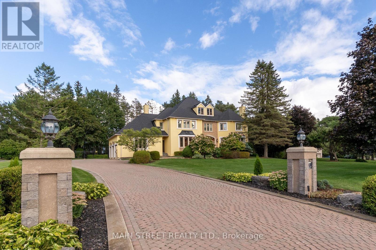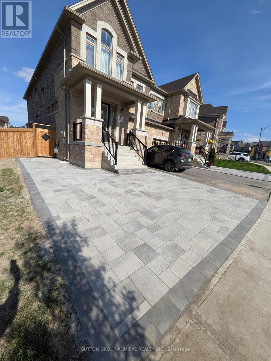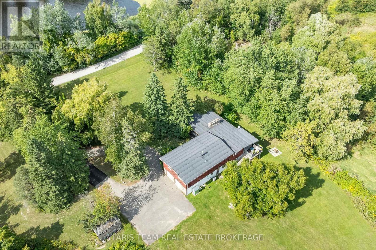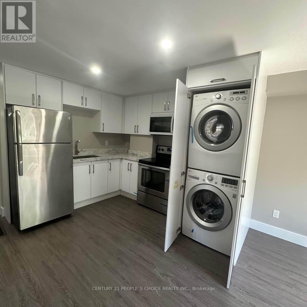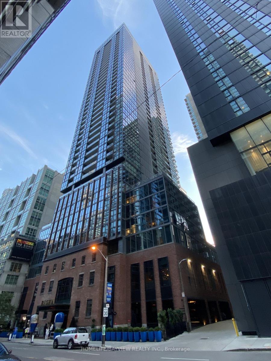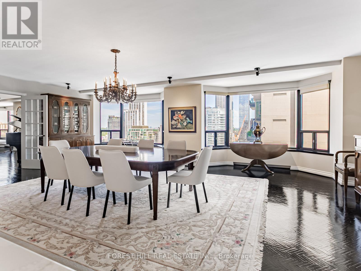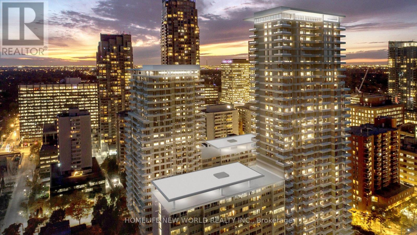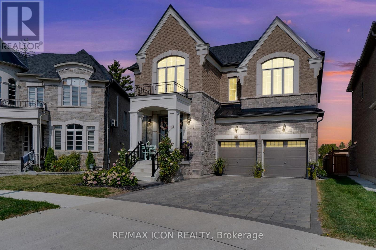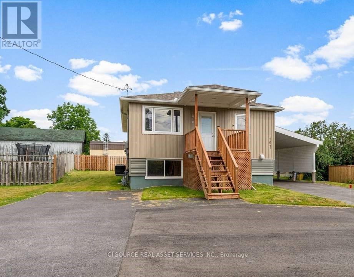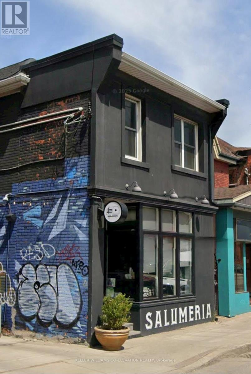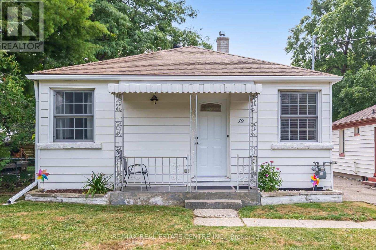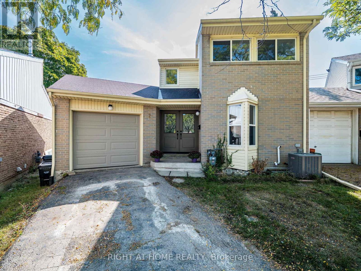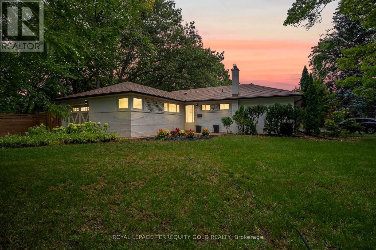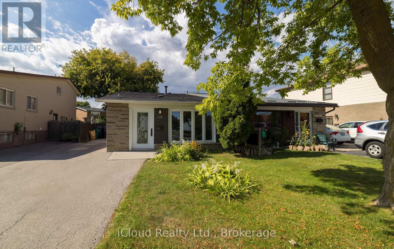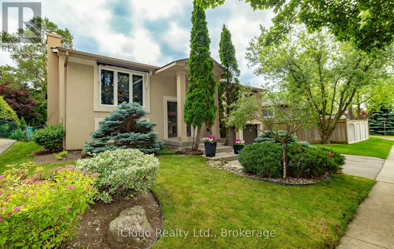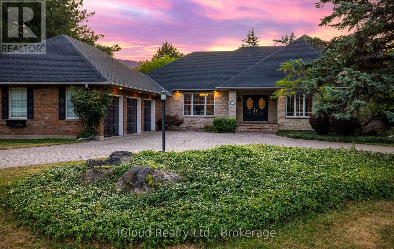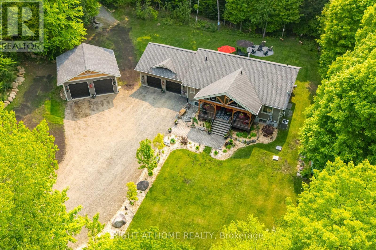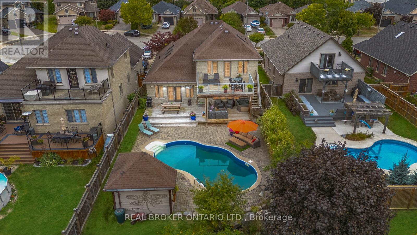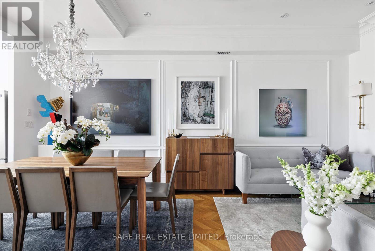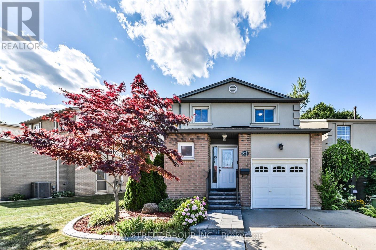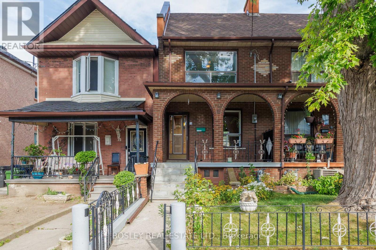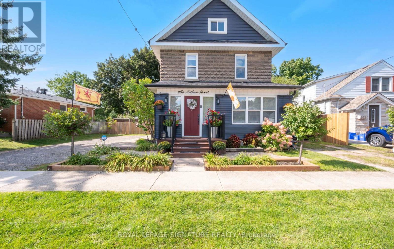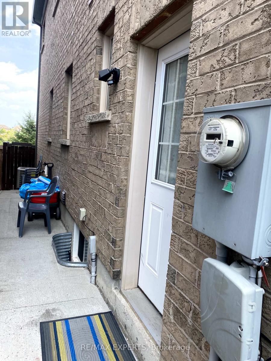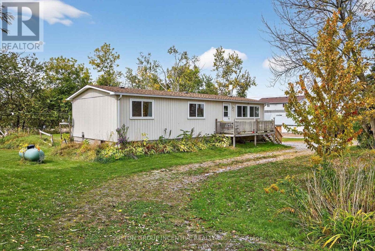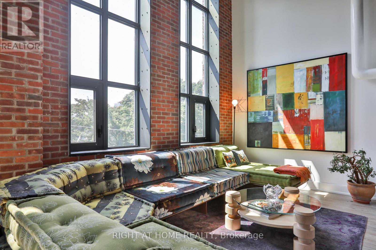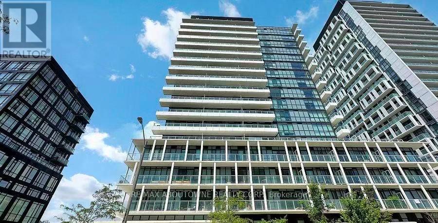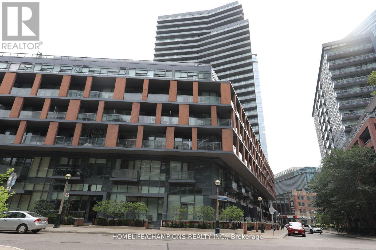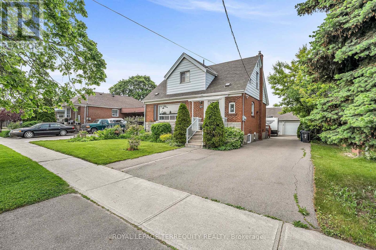Bsmt - 148 Rusholme Road
Toronto, Ontario
A lovely basement apartment for rent on Rusholme Road, is available for a one year term. This spacious studio apartment is available as partially furnished or totally unfurnished. The bedroom is adjacent to a very spacious kitchen and large storage area with pantry, microwave, stove, fridge and air conditioning unit. There is plenty of storage in the bedroom closet. With several windows, and freshly painted walls you will appreciate the brightness in this space. The unit has a separate side entrance and totally private four-piece bath and private kitchen. Being so conveniently located in the heart of Dufferin Grove, allows for the enjoyment of easy transportation and proximity to so many lovely shops, restaurants and cafes accessible by walking or a short bike ride. This lease is for a one year term and is not providing parking. The lease includes heat and water but not internet or hydro. (id:24801)
Coldwell Banker The Real Estate Centre
126 Marina Boulevard
Peterborough, Ontario
This Charming Sun Filled Bungalow With Soring Vaulted Ceilings Is Located In The Desirable North End Of Peterborough, Just Steps Away From the River. This 3+1 Bedroom Home With Two Full Bathrooms Has A Separate Mudroom Side Entrance Off Of The Carport That Leads To The Finished Basement. Ideal For Families, Retirees Or Potential Income Generation. Open Concept Kitchen With Breakfast Bar Overlooking The Dining And Living Room, An Entrainers Dream For Hosting Guests. Relax By The Cozy Living Room Fireplace Or Sit In The Lovely Fenced Backyard With Mature Trees. Freshly Painted And Ready For You To Call Home! (id:24801)
RE/MAX All-Stars Realty Inc.
22 Hedgelawn Drive
Grimsby, Ontario
Move right in to this beautifully renovated freehold home in a family-friendly neighbourhood. Featuring 3 bedrooms, 3 bathrooms, a finished basement, and an attached garage, this home has it all. The open-concept layout is bright and modern, perfect for family living and entertaining. Located close to excellent schools, this affordable home is ready for you to enjoy from day one. (id:24801)
RE/MAX Escarpment Realty Inc.
30 Elgin Street
Hamilton, Ontario
Welcome to your dream home in the heart of the Core where location, lifestyle, and luxury converge. Situated on a beautifully treed 80 x 133 corner lot, this updated 2+1 bedroom, 2.5 bath home offers both charm and functionality. The living room features a striking black shiplap accent wall, while the spacious dining room is flooded with natural light from a wall of windows and opens onto a private two-tier deck with pergola perfect for seamless indoor-outdoor entertaining. The chefs kitchen boasts a large island, farmhouse sink, and ample space to gather. The entire second floor is dedicated to a stunning primary suite with a massive walk-in closet, 4-piece ensuite, and convenient stackable laundry. Downstairs, the newly finished basement includes a generous recreation room, third bedroom, 2-piece bath, and a second laundry area. Outside, enjoy cold drinks at the covered bar, relax in the hot tub, and admire the meticulously maintained yard. A 29 x 16 heated outbuilding with an 11 door adds incredible versatility, and the paved driveway easily accommodates six vehicles. This property is a rare blend of urban convenience and private retreat. NOTE: This property is NOT registered under the Ontario Heritage Act. Ask for documentation from the Heritage & Urban Design, Planning Division, City of Hamilton. (id:24801)
Keller Williams Edge Realty
198 Duke Street
Hamilton, Ontario
Welcome to 198 Duke Street!This gorgeous1.5-storey century-home gleams with charm while situated in the prominent Durand neighbourhood.Its a truly unique turn-key-offering, featuring a humongous lush backyard which makes it feel like you're at the cottage while being in the center of the city! Melding a well-crafted blend of contemporary updates and old-world character, the interior greets with chic elegant features including:exposed brick walls; high base-boards; exquisite ornate fireplace-mantle; pocket-doors; hickory & traditional oak floors. These imbuea slice of vintage class while some modish styling flows from its updates such as refinished cabinetry, stainless steel appliances, chic tile work, glass-enclosed showers, and upgraded lighting. The bright main floor boasts a living room, large dining space, bedroom with large closet, spacious kitchen with plenty of storage, full4-piece bathroom and laundry. The second floor offers another4-piece bathroom, and 2 more bedrooms which both have large closets. Accessed from the kitchen, the backyard-retreat provides tranquil bliss owingto:a stunning water feature ;spacious wooden deck&manicured landscaping with mature tree-overhang. The deepl ot is very unique in the city with:a highly desirable depth of 161; rear parking for 2 all secured by a new sliding gate& room to build a garage.This property has undergone many recent upgrades: addition of a gorgeous new backyard water-feature; full kitchen updates (refinished cabinets, tile work, and new appliances), and water line replacement; as well as updated roof & shed-shingles, full exterior painting, new shutters& porch-railings.If the yard and house don't have you sold, this property is also walkable to suburb amenities:Locke Street restaurants and boutiques;Hess Village;GO train;St. Joseph'sHospital; parks; public transit and so much more.Since this property truly has it all, its a special opportunity to make this your home sweet home! (id:24801)
Keller Williams Complete Realty
4 Peggy Anne Cove
Brampton, Ontario
**Exquisite Lakeside Haven in Brampton's Professors Lake! Welcome to your dream home in the prestigious Professors Lake community of Brampton! This updated 4-bedroom, 4-bathroom, the family home spans approximately 2,250 square feet offering modern luxury and stunning lakefront views. Perfectly blending style, space, and serene surroundings, this move-in-ready home is ideal for extended families or those who love to entertain. Step into a bright, main floor featuring gleaming hardwood floors that flow seamlessly throughout, creating an inviting and airy atmosphere. The gourmet kitchen with good size breakfast area is a chef's delight, showcasing sleek granite countertops, contemporary cabinetry, and ample space for culinary creations. Upstairs, the generously sized bedrooms offer comfort and versatility, with the primary suite boasting an updated ensuite for your private retreat. The fully finished, open-concept walk-out basement, also adorned with hardwood floors, provides flexible space for many purposes and is directly open to a lush backyard with breathtaking Professors Lake views. Throughout the home, you'll find hardwood and epoxy flooring, renovated bathrooms and numerous updates including newer windows, doors and more - all showcasing years of thoughtful improvements. The backyard is your personal oasis, ideal for summer barbecues or tranquil mornings by the water. Nestled near top schools, lake, all conveniences, parks, and scenic trails. Picture yourself fishing, paddle boating, kayak, swimming in your own neighborhood! (id:24801)
Right At Home Realty
61 - 35 Applewood Lane
Toronto, Ontario
Condo Townhouse close to QEW. Features 4 Bdrms & 2.5 Bthrms,1590Sqft With 208Sqft Roof Top Terrace And 400Sqft Unfinished Bsmt. Offering Balcny On 3rd Floor Bedroom. Open Concept Living Space With Upgraded Kitchen Cabinetry, Qrtz Counter Tops & S/S Appliances. Underground Parking Included. Clse To Hwy, Transit, Shops, sherway mall Rstrnt, Schls And Parks. Built by Menkes one of the rare 4bedroom (id:24801)
Royal LePage Signature Realty
1509 Kenneth Drive
Mississauga, Ontario
Welcome home! Full of love and nostalgia. A coveted corner lot with a wide frontage. There are wooden floors beneath the carpet, and wallpaper that gives it a timeless charm, as though every corner holds a story. Sunlight filters through curtains, casting soft patterns across vintage couches. This home feels warm and welcoming a place where time seems to slow down. You can move in and enjoy it as it is, or put your own little touch on it. Boasting a new Carrier heat exchanger, HWT replaced 2024, AC 2003, Roof 2019. The Orchard Heights community is unique and picturesque; you are close to prestigious golf courses and forested trails. Quiet and community oriented, this neighbourhood is a highly sought after destination. With large lots, and friendly neighbours, it is no surprise so many people would love to call this community their home. You get a sense of being in nature, surrounded by mature towering trees Access is key here with parks at your disposal, and shopping/groceries within walking distance. Situated on the Mississauga/Etobicoke border, this location allows convenient access to major highways, the city, the airport and you are never that far from the waterfront experience. Come to see this rare offering in an exceptional location. (id:24801)
Royal LePage Realty Plus
8339 Finnerty Side Road
Caledon, Ontario
Gorgeous Spacious Raised Bungalow Nestled Amongst Towering Trees On Beautiful Private & Peaceful 25 Acres Backing Onto Conservation Area. Over 5800 Sq. Ft. Of Living Space. Lovely Home With Large Living Room With Wood Burning Marble Fireplace, Cathedral Ceilings, Open To Separate Dining Room And To Entertainers Sized Kitchen With Island, Granite Floor And Walk-Out To An Oversized Deck 33X35 Ft. And A Gazebo 21.5X12.7 Ft. With 2 End Doors, All Thermal Windows And Ceramic Floor. Full Ensuite With Jacuzzi Marble Floors And Walls. High-Quality Thermal Windows With Spectacular Views Of The Amazingly Beautiful Property. Hardwood Throughout. Large Foyer With Marble Floors. 4 Large Bedrooms 2 In Lower. Lower Level Features A Beautiful Flagstone Wet Bar/Kitchen Open To Large Family Room 39.6X31 Ft. Above Grade Family Room W/Marble Fireplace. Entertainers Delight Spa Room, Sauna, His & Hers Change Rooms & Shower. An Entertainer's Dream And Fantastic In-Law Setup. Cold/Storage & Electrical Rooms. **EXTRAS** Skylights, California Shutters Throughout, Exist. Window Treats, & Elfs, Elegant Cove Moldings. Oversized 3 Car Garage W/Walk-In To Lower ground level. Overhauled Irrig. Sys2022.Roof 2022, Gra. doors 2022. Cent Vac,Furnace, & Backup Prop Generator (id:24801)
Royal LePage Your Community Realty
11 Tanners Road
Tay, Ontario
Top 5 Reasons You Will Love This Home: 1) Enjoy peace of mind with this fully winterized, 2-level home or cottage featuring updated windows, a newer roof, spray-foamed lower level, modern vinyl siding, and a brand-new front deck (2025); with no money left to spend, its ready for year-round enjoyment or rental income immediately 2) Wake up to direct water views and enjoy deeded access to the Georgian Bay, complete with a private boat launch and dock, perfect for boating, fishing, or relaxing by the bay, without the waterfront taxes 3) The interior of this home delivers a bright open-concept layout, perfect for both everyday living and entertaining where you will enjoy upgraded flooring, new carpeting, updated bathrooms, and tongue and groove ceilings, all thoughtfully finished with quality materials, also enjoy a small formal dining area creating an intimate space for meals and walkouts to both the front and rear raised decks extending your living space outdoors; appreciate a central vacuum system and excellent in-law suite potential, delivering both function and flexibility 4) Tucked away on a private road with full-time access and part of a great homeowners association, this property is still just minutes from Highway 12 and Highway 400, offering both seclusion and convenience 5) Situated on a flat, oversized lot, this property features a two-car garage with a concrete pad, beautifully landscaped perennial gardens, and a cozy firepit, with plenty of room for vehicles, recreational toys, and outdoor gatherings, and just walking distance to the Tay Trail, perfect for hiking, cycling, or snowmobiling in the winter. 763 above grade sq.ft. plus a finished lower level. (id:24801)
Faris Team Real Estate Brokerage
151 Berczy Street
Barrie, Ontario
LEGAL DUPLEX - great investment opportunity!! Located in the Codrington neighbourhood with the option to rent out both units or live in one unit and gain income from the other $$. Spacious upper unit has 3 bedrooms and walk out to private fenced rear yard with perennial garden. 3 skylights on main level & large picture window in living area provide lots of natural light thru-out. Custom built-ins in each bedroom, including a Murphy bed in 3rd bedroom. Cozy bachelor apartment in lower level with full kitchen ** Both units are vacant so current market rent can be set! Central east downtown Barrie location across from Berczy Park, close to the Barrie Public Library and Codrington Public School and Barrie North Collegiate, shopping and close to Kempenfelt Bay. Attached single garage and ample parking. *** Hot water on demand (2024). Separate furnace and A/C each for upper and lower units. Shared combined large laundry/mud room. Property and chattels being sold "AS IS" and in the current state. New front deck (June 2025). Driveway black top sealed (2025). (id:24801)
RE/MAX Hallmark Chay Realty
9 Cedar Ridge Road
Whitchurch-Stouffville, Ontario
Tucked away on a lush, one-acre private lot, this extraordinary custom-built residence offers approx. 8,000 square feet of impeccably finished living space, where timeless sophistication meets effortless functionality. Surrounded by mature trees and backing onto a serene ravine, this estate promises a lifestyle of unparalleled tranquility and prestige. From the moment you step inside, the grandeur of the home reveals itself through soaring ceilings, sun-drenched skylights, and exquisite architectural detailing, including crown moulding, wainscoting, and custom California shutters. Each space flows seamlessly into the next, offering an ideal setting for both lavish entertaining and intimate family gatherings. The heart of the home extends outdoors to a sprawling, oversized deck, perfectly positioned to overlook manicured gardens inspired by Zen serenity. A rare and whimsical touch, the private bocce ball court adds a sense of playfulness to the sophisticated grounds making the backyard a true retreat with room for a pool. Every bedroom is its own sanctuary, complete with private ensuite bathrooms that provide comfort, privacy, and luxurious convenience. The professionally finished lower level is a destination unto itself, featuring a stylish double bar, a separate nanny, guest suite or library, and expansive spaces designed for entertaining on a grand scale. A spacious three-car garage adds both form and function, while the home's location is just moments from Highway 404, GO Transit, shopping and all amenities. Ensures the perfect balance of seclusion and accessibility. Newer Roof 2020, Stone Patio 2020, New Sump Pump 2022, New Well Pump 2021, New Hot Tub 2021, New Trex Composite Deck 2021, New Gazebo, Landscaping and Bocce Ball Court 2023 (id:24801)
Main Street Realty Ltd.
30 Stockport Road
Markham, Ontario
4-Bedroom Semi-Detached in New Cornell Available November 1st. Spacious 4-bedroom, 3-bathroom semi-detached home in sought-after New Cornell. Features include 9-ft ceilings, open-concept main floor, and modern kitchen with stainless steel appliances. Master bedroom offers 3-piece ensuite and walk-in closet. Bright, functional layout with ample natural light throughout. Located on a quiet street, close to top-rated Markham schools (9/10 rating). Includes 2 parking spaces. Tenant to pay 65% of utilities. (id:24801)
Royal LePage Associates Realty
102 Kentledge Avenue
East Gwillimbury, Ontario
Brand new finished look out basement, separate entrance, 2 parking spots, bedroom with big window, large den that can be used as a second bedroom , new appliances in the kitchen and laundry, Additional storage room, pot lights, new subdivision, quite street. Upper floors are occupied by two adults, no little kids. (id:24801)
Sutton Group-Admiral Realty Inc.
175 South Summit Farm Road
King, Ontario
Top 5 Reasons You Will Love This Home: 1) Discover this rare offering of a charming bungalow set on 10.94 acres of land in prestigious King Township, where nature, privacy, and potential come together 2) Nestled in a peaceful estate setting, this property showcases a scenic pond, a lush canopy of mature trees, and a spacious residence surrounded by natural beauty 3) Whether you choose to renovate the existing home with your own personal touch or re-imagine the landscape entirely with a brand-new build, the possibilities here are endless for creating a true masterpiece estate 4) Added value comes with previously approved architectural plans for a luxury home and pool, available upon request, offering a head start to your dream vision 5) The current home features expansive living and entertaining spaces, including a bright and inviting living room, a generous kitchen, a primary retreat with spa-like 5-piece ensuite, and an impressive covered concrete deck overlooking the grounds. 2,057 above grade sq.ft. plus a partially finished basement. (id:24801)
Faris Team Real Estate Brokerage
Unit 2 - 199 Avondale Boulevard
Brampton, Ontario
Amazing opportunity to live in this Beautiful Fully Renovated 3 Bedroom Home. It features Open-concept Living, Dining, & Kitchen, Huge Bedrooms, Massive Family Room, Ensuite Laundry, 2 Washrooms, Spacious Backyard, 3 Parking Available and very close to Parks, Schools, Shops, Bramalea City Center, Restaurants, etc.. (id:24801)
Century 21 People's Choice Realty Inc.
57 Matteo David Drive
Richmond Hill, Ontario
Sunny & Spacious 3-bedroom Townhome In Desirable Area of Rouge Woods Community! South Clear View In the Front. Directly Access Garage. and carpet free home! Sun-filled Large Living and Dinning Room, featuring Open Concept Kitchen with back splash, New Fridge ( 2021), lots of Pantries, Large Breakfast nook directly step to the Deck backyard. Oak wood Stairs, Large nature sun lights Primary bedroom with 4 Pcs ensuite. A Cold Room in the Unfinished Basement. Enjoy BBQ in summer in private Fenced backyard. Step To Richmond Green HS, Redstone ES, Richmond Green Sporting & Community Center, Parks, Costco, Shopping Center & Restaurants. Drive Minutes To Hospital, Go-Train station, & Hwy 404. EXTRAS: the light fixture will be updated soon. Tenant Pays All Utilities including Hot water tank rent. No Pets & None Smokers Please! (id:24801)
Sutton Group-Admiral Realty Inc.
19 Driscoll Drive
Ajax, Ontario
Welcome to a home that truly brings comfort, independence, and peace of mind under one roof. This rare bungalow is designed with accessibility at its heart, featuring a private elevator with direct access from the garage into the home and down to the walk-out basement, making every level easy to reach. 3,974 total home square footage. On the main floor, wide doors and wide hallways bring bright, open living spaces create a seamless flow with 9 foot ceilings. The large kitchen is the hub of the home with granite countertops, ideal for everyday living and entertaining. The primary suite is a retreat of its own, thoughtfully designed with a fully wheelchair-accessible washroom complete with a roll-in shower and accessible sink, plus a separate 4-piece ensuite with a large jetted soaker tub, his-and-her closets, and a private walk-out to the deck overlooking the pond. With three bedrooms on this level, theres plenty of room for family or guests.The walk-out basement is set up to function as its own private apartment, adding incredible versatility to the home. It offers a full kitchen, spacious bedroom, 3-piece washroom, its own laundry room, large above-grade windows, and a separate entrance. Whether used as an extension of the main living space or as an independent dwelling, it provides flexibility for multi-generational living or private accommodations.Outside, the premium lot backs onto a peaceful pond with no rear neighbours, offering rare privacy and a natural backdrop where you can relax and recharge.This is more than just a house. It is a home that blends accessibility, comfort, and independence in a way that is truly hard to find. Roof replaced September 2024. (id:24801)
Royal LePage Signature Realty
366 Highfield Road
Toronto, Ontario
Welcome to 366 Highfield Rd, Beautifully maintained semi-detached home in a prime East Toronto location. Features 3+2 bedrooms, 2 bathrooms, Bright and versatile living spaces. Enjoy a spacious kitchen with stainless steel appliances. Steps to Greenwood Park, Gerrard St & Danforth shops/cafés, schools, and transit with easy access downtown. Family-friendly street with street permit parking available. Perfect blend of comfort, convenience, and vibrant urban living. (id:24801)
Bay Street Group Inc.
1315 - 88 Blue Jays Way
Toronto, Ontario
Luxury Living at Bisha Hotel & Residences. Talk about the perfect balance of prime locale, highly coveted building and a spacious well appointed 1+den unit! Boasting 9' ceiling, floor to ceiling windows, wide layout, open concept & practical floor plan. Bedroom has a large closet and glass sliding doors. Designated den area with windows surround offers natural light and airiness- a treat to work from home! Featuring sophisticated modern interiors & high end finishes: integrated appliances, open concept floor plan and laminate flooring t/out. Roller blinds. Amenities: Fitness Centre & Infinity pool, business centre, meeting rooms, private residents lounge & wet bar. Kost rooftop bar & lounge, Akira Back restaurant. In the hear of the action, short walk/zip across King Street car to financial district, steps to PATH. Surrounded by theatres- TIFF, Scotiabank, Princess of Wales, Royal Alexandra, Roy Thompson Hall. (id:24801)
Homelife/bayview Realty Inc.
1810/1809 - 175 Cumberland Street
Toronto, Ontario
Welcome to 175 Cumberland St, Suite 1810 in the Renaissance. Approx.. 3,667 sq.ft. of total luxury. 3 bedrooms, 4 baths corner suite. Ideal layout featuring incredible views of Rosedale & Yorkville. The stunning high-end Downsview kitchen renovated in 2024, featuring $300,000 in premium upgrades & cabinetry. The 9.5 x 4.3 Centre island/bar with Silestone quartz countertops are complimented by a full suite of top-tier Miele appliances. The kitchen opens to an expansive dining room with seating over 25 guests, which flows seamlessly into a lavishly appointed living room. From there, the design continues effortlessly through French doors into a spacious family room and a sunlit library with built-ins. Every inch reflects thoughtful planning and high end finishings. The spacious primary suite includes a large sitting room, with wall to wall windows, along with a private ensuite, separate shower, and a walk-in closet. The second bedroom offers its own sitting area, walk-in closet and its own private ensuite. The third bedroom/gym boasts wall to wall closet. The ensuite storage room provides a convenient dog shower option for dog owners. This suite offers two separate entrances, including a secondary entry near the kitchen for convenience. One parking space included by assumption. High end amenities: 24 hour concierge, valet parking, guest parking, indoor pool, gym. Steps to the best of Yorkville, shops, restaurants, arts, subway. (id:24801)
Forest Hill Real Estate Inc.
514 - 50 Dunfield Avenue
Toronto, Ontario
Luxury Condo Built by Plazacorp located at Yonge St & Eglinton, Heart of Toronto With a perfect Walk Score of 99/100 and a Transit Score of 95/100, it's a superb area to live & place for young professionals. Eglinton Subway Station is minutes away. This spacious 1 + 1 condo unit, boasting 2 full bathrooms and a private locker for your convenience, enjoy the convenience location, nearby Loblaws, LCBO Indulge in the vibrancy of the neighborhood with trendy cafes, upscale dining, and entertainment options at your doorstep. (id:24801)
Homelife New World Realty Inc.
904 Forest Creek Court
Kitchener, Ontario
904 Forest Creek Court is a beautifully designed four-bedroom, four-bathroom home located on a quiet court in Kitchener's sought-after Doon South neighborhood. Offering more than 3,000 square feet of elegant living space and a double-car garage, the home combines comfort, convenience, and privacy. The main floor is ideal for both daily living and entertaining, featuring a separate living room, dining room, and family room. At its center is a chefs kitchen with a large island that encourages family gatherings and smooth meal preparation. A connected servery, complete with its own sink and cabinetry, links the kitchen to the dining room, making hosting effortless. Upstairs, the layout is family-friendly and functional. The primary suite is a private retreat with two walk-in closets and a luxurious five-piece ensuite. The second bedroom has its own full bath, while the third and fourth bedrooms are connected by a Jack-and-Jill bathroom, ensuring privacy and convenience for everyone. The backyard offers a peaceful escape with no rear neighbors, perfect for relaxation or outdoor activities. Close to schools, trails, shopping, and major highways, this property provides the ideal balance of elegance, comfort, and location in one of Kitchener's most desirable communities. (id:24801)
RE/MAX Icon Realty
B - 101 Main Street E
Mississippi Mills, Ontario
AVAILABLE OCTOBER 1st! LOWER UNIT!! Welcome home to the basement unit at 101 Main Street, a charming property located in the heart of Mississippi Mills. This bright and well-maintained unit offers comfort, convenience, and inviting spaces perfect for small families or professionals. Features: 2 bedrooms 1 bathroom 2 parking spaces In-unit laundry EV charger Utilities extra Renovated in 2023, this fully updated basement unit with a separate entrance is thoughtfully designed with modern living in mind. The bright, open layout features stylish finishes, a spacious living area, and an upgraded kitchen with generous cabinetry and counter space ideal for cooking, entertaining, or relaxing at home. Luxury vinyl plank flooring runs throughout, adding both comfort and sophistication. The property also includes a rough-in for an EV charger, providing added convenience and future-ready value. Location: Nestled in the welcoming community of Mississippi Mills Close to schools, shops, and local amenities Walking distance to scenic trails, riverside paths, and green spaces Short drive to Almonte's downtown with cafes, restaurants, and boutiques Criteria: Pets Considered Non-smoking unit/premises One-year lease minimum First and last month's rent required*For Additional Property Details Click The Brochure Icon Below* (id:24801)
Ici Source Real Asset Services Inc.
357 Barton Street E
Hamilton, Ontario
Completely Renovated! 3 Bedroom, 1 Bathroom apartment in Barton Village. Located on the 2nd floor above The Barton Salumeria at 357 Barton Street East. Brand new Kitchen Cabinets with brand new, never used Stainless steel appliances.. Fridge, Stove, Microwave Range Hood, Dishwasher, 2 in 1 Under counter Combo Washer/Dryer. Under valance lighting, Black Quartz Counters, Undermount double bowl sink, faucet with extension and vegetable sprayer function, Custom backsplash, Moen Gooseneck faucet. New floors throughout, new baseboards and trim, new doors with new casings and new matte black hardware. New electrical with pot lights and stylish light fixtures in every bedroom, foyer and hallway. Ceiling fan in living/dining room. Bathroom with bathtub and subway tile walls, new toilet and bathroom fan, modern vanity with storage. New custom oak Staircase. Extras: Separately metered Hydro (electricity) Gas and Water. Freshly painted throughout. New closet doors being installed. Professionally deep cleaned and ready for occupancy! (id:24801)
Keller Williams Co-Elevation Realty
Century 21 Regal Realty Inc.
19 Seneca Drive
Kitchener, Ontario
Welcome to this warm, inviting and updated detached Bungalow in a great family friendly neighborhood that offers a bright and airy rooms, with a functional floor plan. A perfect choice for a small family both in everyday living and elegant entertaining. This home is equipped with 2 bedrooms, a full 4-piece bath and Kitchen on the main level and additionally, there is a finished Basement that features , 1 bedroom with closets & window, 1 spacious living room, one 3 PC bathroom and laundry room. The separate entrance enhances the comfort for the basement living space. The beautiful backyard with Deck & permanent awning enables you to relax and guest entertaining to highest level. Shared driveway leads to 3 parking spot in the back yard. Close proximity to highway access, Shopping, Restaurants, Hospital, Community / recreation center, School, Parks, Place of worship and Public transit. This home, in all of its charm is meticulously maintained and move in ready. Owned Water heater (2022), Heat Pump (2024), Ecobee Smart temperature control (2024), Attic Insulation (2025), Eavestrough (2024), Furnace (2020), Gas Stove (2021) (id:24801)
RE/MAX Real Estate Centre Inc.
2 Giles Court
Toronto, Ontario
Welcome to 2 Giles Court, a beautifully renovated 3-bedroom, 2-bathroom link home (connected at garage) on a large pie-shaped lot in a quiet, family-friendly court. This move-in ready home has been updated throughout and features brand new appliances, a bright and functional layout, and a modern kitchen with sleek finishes. The main floor includes a versatile den that can easily serve as a home office or additional bedroom. Upstairs you will find 3 bedrooms, including a spacious Primary bedroom. Plus a 4-pc Bath, provide comfort for the whole family, while the finished basement offers extra living or recreational space. Outside, the oversized backyard is perfect for entertaining, gardening, or creating your dream outdoor retreat. 100-Amp Electrical panel upgraded 2025, Garage door installed 2025, Front double-door installed 2025. Conveniently located near schools, parks, shopping, transit, and major highways. A fantastic opportunity for first-time buyers or growing families looking for a stylish home in Toronto. (id:24801)
Right At Home Realty
327 River Side Drive
Oakville, Ontario
Discover this beautifully updated home nestled on a rarely offered ravine lot in the highly sought-after West River neighbourhood. Backing directly onto the tranquil trails of Sixteen Mile Creek, this property offers a true cottage-country feel right in the heart of Oakville. Step outside your door and find yourself just moments from Kerr Village, Downtown Oakville, Tannery Park, top-rated schools, and the GO Station. Its the perfect blend of nature and urban convenience. Recent renovations have elevated this home with a brand-new kitchen, engineered hardwood and tile flooring throughout, new windows in the kitchen, new doors, a spacious new deck, and even a separate entrance to the basement ideal for an in-law suite or rental potential. Set on a quiet, tree-lined street, this is more than just a home its' a rare opportunity to own a private retreat in one of Oakville's most prestigious communities. (id:24801)
Royal LePage Terrequity Gold Realty
170 Clarence Street
Brampton, Ontario
Welcome to this spacious and versatile home, designed to meet the needs of growing families or savvy investors. Featuring 2 kitchens (one on the main level and one on the lower level), 3+1 bedrooms, 3 bathrooms (full bathrooms on the upper floor and lower-level + a 2-piece bathroom on the main level). This property offers comfort and flexibility for a variety of lifestyles. The separate entrance provides excellent potential for multi-generational living or an in-law suite. With bright living spaces, functional layouts, and plenty of room to entertain, this home is both practical and inviting. Move-in ready. (id:24801)
Icloud Realty Ltd.
2183 Sandringham Drive
Burlington, Ontario
This upgraded, move-in-ready bungalow delivers over 1,500 sq. ft. of main floor living, combining modern comfort with timeless design. A striking sunken living room addition showcases cathedral ceilings, expansive windows with blackout blinds, and an abundance of natural light, an inviting space for both everyday living and entertaining. At the centre of the home is a chef's kitchen designed for style and function. Granite countertops, a gas cooktop, premium stainless steel venting, and built-in appliances set the stage, while an oversized island with a two-tone finish pairs cappuccino cabinetry with a crisp white breakfast bar. Extra-deep custom cabinets provide smart storage and organization. Maple hardwood flooring and LED pot lights run throughout the main level, complemented by two gas fireplaces that add warmth and character. The fully renovated lower level (2025) includes a sleek 3-piece bath, a large recreation room, and a versatile area perfect for a home office or fourth bedroom. Curb appeal is equally impressive, with double front doors, updated garage doors (2021), and a heated garage finished with epoxy flooring (2025), plus a dedicated workshop/hobby space. Outdoor living is elevated with a low-maintenance composite deck (2024) featuring a sunken hot tub and a new cover for year-round enjoyment. Major updates provide peace of mind: high-efficiency furnace (2020), oversized 5-ton A/C (2022), ProLine commercial-grade water heater (2020), 50-year fibreglass shingles (2012), and exterior sunshades (2020). Set close to parks, top schools, shopping, and transit, this home offers a rare blend of style, thoughtful upgrades, and lasting value. (id:24801)
Icloud Realty Ltd.
163 Wheelihan Way
Milton, Ontario
Set amid a community of upscale estate properties, this refined residence offers over 6,500 sq ft of luxurious living on a 1.12-acre lot in the heart of Campbellville. The grand foyer showcases herringbone-laid white oak flooring, leading into a formal dining room and a sunlit kitchen featuring Quartz counters, double islands, Wolf appliances, and designer lighting. The bright breakfast area opens to multiple levels of patios and decks, perfect for dining, lounging, and entertaining outdoors. A sunken family room overlooks the kitchen and includes a wood-burning fireplace with a classic brick surround. The formal living and dining rooms offer their own fireplaces, double-door entries, crown moulding, and oversized windows that bring in natural light. In the east wing, the expansive primary suite includes a romantic accent wall, designer sconces, a walk-in closet, a five-piece spa-inspired ensuite, and access to a private deck. Three additional bedrooms provide generous space; one includes a gas fireplace, while the others share a four-piece bathroom. A two-piece powder room completes this wing. The west wing includes a large mudroom, a second powder room, and a laundry room with built-in cabinetry. This area provides access to the garage, backyard, and a separate entrance to the basement. A bold black-and-white circular staircase leads to the lower level, where you'll find a spacious recreation room with a wet bar and fireplace, a walk-out to the backyard, a fifth bedroom, a four-piece bathroom with a sauna, and a gym with a private entrance. The backyard retreat features an in-ground saltwater pool, tiered concrete patios, a charming gazebo, and lush perennial gardens, all surrounded by mature trees for complete privacy. A stone circular driveway, three-car garage, and classic brick-and-stone façade create an elegant first impression. All are just minutes from major commuter routes, shops, and restaurants. (id:24801)
Icloud Realty Ltd.
43 Oke Road
Clarington, Ontario
High Demand Beautiful 2-Storey Home In Courtice with 3 spacious bedroom and 2 washrooms. Hardwood Floors in Living & Dining With Large Window To Let in Lots of Natural Light. Large Kitchen with Stainless Steel Appliances and Walk -out to Fenced Yard. Very Large Primary Bedroom + Semi Ensuite With Walk -In Closet !!! Just minutes from Hwy 401, schools and restaurants, family-friendly neighbourhood. Don't miss your chance to own this beauty! (id:24801)
Homelife New World Realty Inc.
12028 Highway 118 Highway
Dysart Et Al, Ontario
WOW! Nature, Privacy & Character A Dream Come True on 5.5 Acres! Welcome to a rare gem that's more than just a home, it's a lifestyle. Charming, Maintained with love and tucked away on a stunning, very private and peaceful 5.5 acre lot, this charming bungalow offers full connection with nature with deer visiting your backyard from time to time and birdsong as your daily soundtrack. Step into your dream with this character-filled bungalow boasting 3+1 bedrooms & 3 full bathrooms, a layout perfect for comfort and flexibility. Approximately 3,000 sq ft of living space. The cathedral ceilings in the open-concept living area and kitchen create an airy, inviting space centred around a stunning gas fireplace, perfect for cozy evenings. The primary suite is a private retreat featuring a walk-in closet and a luxurious 5-piece ensuite overlooking serene greenery. Whether you're a car enthusiast or a collector of big toys - this property has room for it all!You'll be thrilled with the attached 27'6"x27' garage PLUS a newly built 24'x24' heated detached workshop/garage with concrete slab, ideal for year-round projects, storage, or hobbies. The finished basement offers a huge great room with a solid wood bar, large above-grade windows, an extra bedroom, and plenty of storage to customize for your needs. Pet parents, rejoice! A dedicated mudroom with a dog shower makes daily life cleaner, easier, and even more pet-friendly. Step outside to your stunning front and backyard oasis, where peace, privacy, and panoramic nature views await. Sip your morning coffee on the deck as the forest whispers around you, its pure paradise. Enjoy the convenience of dual driveways and easy commutes on fully paved roads. You're just a short drive to shopping, public beaches, Lakeside Golf Club, groceries, and much more.This isn't just a move it's a rare opportunity to live the lifestyle you've dreamed of. This is very unique & beautiful property with its own character. (id:24801)
Right At Home Realty
23 Jamieson Court
Brantford, Ontario
Set on a private court in Holmedale, one of Brantfords most desirable neighbourhoods, 23 Jamieson enjoys a rare position backing onto the Grand River and trail system. This is a home designed for those who value both sophistication and the outdoors, with a complete lifestyle package of open living spaces, a resort-style yard, and direct access to miles of trails for walking, biking, or paddling. The main floor flows seamlessly from a formal dining area at the front of the home into a chefs kitchen with stainless steel appliances and breakfast bar, the living rooms is anchored by a natural gas stone fireplace and walls of windows overlooking the pool. A den with wall-to-wall built-ins and wet bar overlooks the yard, while two additional bedrooms, a full bath, and laundry with garage access add everyday function. The sweeping staircase rises to a dramatic upper landing where the primary suite offers a walk-in closet and spa-inspired 5-piece ensuite. An upper living room with skylight, library wall, and wet bar opens to a massive deck with panoramic river views. Outside, double-tiered decks step down to a landscaped backyard with an in-ground kidney pool, pool house, and mature trees framing the valley. Beyond the property line, discover a secluded trail-access beach and all that Holmedale has to offer, from the art crawl to local favourites like Fume and Shack Bar, with the Brantford Golf and Country Club and Glenhyrst Art Gallery just minutes away. This is the one. (id:24801)
Real Broker Ontario Ltd.
1533 Upper Sherman Avenue
Hamilton, Ontario
Welcome to this stunning detached home, perfectly situated in one of Hamilton Mountains most sought-after school districts. This home checks every box - space, style, location, and versatility. Offering three generously sized bedrooms and an inviting open-concept layout, this property is ideal for growing families and those who love to entertain. The gorgeous kitchen is the true heart of the home, featuring modern finishes, ample storage, and seamless flow into the dining and living areas. Downstairs, you'll find a fully finished in-law suite with its own private space - perfect for extended family or income potential. Step outside and enjoy the convenience of being just minutes from fantastic restaurants, shops, parks, and quick highway access, making commuting a breeze. RSA. (id:24801)
RE/MAX Escarpment Realty Inc.
L80 - 223 Pioneer Drive
Kitchener, Ontario
Welcome to this inviting 2-storey townhouse tucked away in the tranquil and highly sought-after Doon neighbourhood of Kitchener. Whether you're a first-time buyer, downsizer, or investor, the thoughtful layout and warm atmosphere suit a variety of lifestyles. The main level offers an L-shaped living and dining area that flows into a well-designed kitchen, renovated in 2017 with new cabinetry, countertops, and appliances, complemented by laminate flooring throughout for a clean, cohesive look. Upstairs, the primary bedroom features new carpet installed in 2024, which continues through the upper hallway and down the main staircase. Two additional bedrooms offer flexibility for guests, children, or a home office, and a full 4-piece bathroom completes the second level. The finished basement provides a versatile space perfect for a cozy family room, playroom, or creative studio, and includes a convenient 2-piece bathroom. Step outside to a large private deck, ideal for morning coffee or evening gatherings, framed by a small surrounding garden and overlooking a peaceful hill with no adjacent neighbours, offering privacy and a connection to nature. A private garage and driveway with parking for two vehicles add rare convenience to townhouse living. Condo fees cover water, landscaping, exterior maintenance, and garbage removal, making ownership simple and stress-free. Located close to schools, parks, scenic trails, recreation centres, shopping, and highway access, the setting blends serenity with convenience. Interior photos are currently unavailable at the tenants request. Come see it for yourself and experience the charm firsthand! (id:24801)
RE/MAX Escarpment Realty Inc.
205 - 670 Richmond Street W
Toronto, Ontario
Hard loft living with heart. Tucked inside the former Decca Records warehouse, this 2 bedroom, 3 bathroom residence feels less like a condo and more like a true home. Spread over multiple levels, it offers distinct spaces for living, dining, and entertaining, complete with two fireplaces and a private terrace large enough for summer dinner parties or a quiet morning coffee. Natural light pours in through soaring ceilings and skylights, highlighting hand-laid white oak chevron floors, plaster mouldings, and thoughtful finishes that nod to a Parisian loft aesthetic. The full-size kitchen features generous storage, JennAir appliances, a wine fridge, and an island that anchors evenings of cooking, conversation, and gathering. Upstairs, the flexible third-floor retreat works beautifully as a home office, gym, or guest suite thanks to a Murphy bed and privacy glass. Smart-home technology, in-ceiling speakers, and custom details throughout make it both sophisticated and entirely livable. With only 12 units, Industrial Revolution II is a boutique loft building where neighbours know each other and community matters. And when you step outside, you're in the heart of Queen West, a short stroll to Trinity Bellwoods, Ossington, Dundas West, and Little Italy. Local favourites like Sud Forno, Café 23, and Terroni are around the corner, while cultural landmarks from Graffiti Alley to The Bentway are minutes away.Unit 205 at 670 Richmond is not just about space. It is about lifestyle. A rare balance of privacy, character, and connection in one of Torontos most dynamic neighbourhoods. (id:24801)
Sage Real Estate Limited
378 East 24th Street
Hamilton, Ontario
Welcome To This Beautiful 3 Bedroom, 2.5 Bath Detached Home Located In The Prime Central Mountain Neighborhood! This Delightful Family Home Well Designed With Private Low Maintenance Yard And Feature Mature Landscaping As Well As Facing A Burkholder Park. Bright And Spacious Main Level With Gorgeous Hardwood Flooring, Features Include An Inviting Front Foyer, A Modern Kitchen With Stainless Steel Appliances, An Elegant Living Room With Large Patio Door And Open To A Private Backyard With A Hardtop Gazebo-Perfect For Family Meals And Entertaining. The Upper Level Features Three Bedrooms, A Modern 4-Piece Family Bath With Heated Floor Has Double Sinks. The Wonderfully Finished Lower Level Offers A Recreation Room, A Convenient 3-piece Bath And A Laundry Room Combination. Great Proximity To School, Park, Shopping And Hospital With Easy Access To Public Transit And The Major Highway LINC. An Enchanting Family Home And A Dream Location That Is Waiting To Be Yours! (id:24801)
Bay Street Group Inc.
Unit 2 - 279 William Street
London East, Ontario
For Lease! Welcome to 279 William St in London! This centrally located duplex has been fully renovated (2022) from top to bottom and is ready for you to move in. Perfect for students, young professionals, the unit offers modern living with plenty of natural light. Unit 2 is situated on the second floor and features two spacious bedrooms, a bright bathroom, and an open-concept living and dining area. Parking is available and included in the monthly rent. The unit is equipped with brand-new (2022), energy-efficient appliances, in-suite laundry, individual hot water tanks (owned), separate hydro and water meters, individual breaker panels, and environmentally friendly heat pumps that serve as both a furnace and air conditioner, complete with separate heating/cooling units and thermostat controls. Don't miss the opportunity to make this beautifully renovated space your new home. (id:24801)
Red And White Realty Inc.
73 Salem Avenue
Toronto, Ontario
The most valuable thing a home can offer? Potential - and 73 Salem Ave has it in spades. This solidly built, all-brick, 3-bedroom, 2-bathroom home sits on a charming, friendly street in Bloorcourt, one of Toronto's most exciting and evolving neighbourhoods. While the interior is in need of an update, the house has great curb appeal, a classic and functional layout, and a location that more than makes up for what it lacks in finishes. Imagine the possibilities! You're just steps from some of the city's best-loved local gems - Sugo for unforgettable Italian, Bakerbots Baking for weekend-worthy treats, Paradise Theatre for film and live events, and community favourites like Christie Pits and Dovercourt Park, home to the long-standing Dovercourt Boys & Girls Club. With Dufferin Station only 500 metres away, strong school catchments, and a genuine sense of community among the neighbours, this is a street where people stay for decades - and you'll see why. Out back, there's a laneway-accessed garage and parking, a rare bonus in the city. Inside, the bones are solid and the possibilities are endless - restore it, reinvent it, or design something entirely new to suit todays lifestyle. Whether you're looking to take on a full-scale renovation or thoughtfully modernize over time, this home offers a rare chance to invest in both space and location. With solid bones, laneway parking, and a neighbourhood that continues to grow in popularity, 73 Salem is a smart choice with room to grow - literally and financially. (id:24801)
Bosley Real Estate Ltd.
Main - 13 Caledon Crescent
Brampton, Ontario
If you are a family looking for a perfect home to Live, then you have found one! This is a meticulously maintained 4-bedroom (MAIN LEVEL), 3-washroom detached home in a sought-after Brampton neighbourhood. Situated on a rare 55 ft premium lot with recent upgrades and 1200+ sq ft of finished living space. Features include a skylight in the kitchen, 3 full washrooms, and fully carpet-free. Recently painted for a fresh, modern look. Tenants to pay 60% utilities. Property features accessibility to both shopping and public transit. Bramalea City Centre (5 min drive) one of the largest malls in the GTA with 300+ stores. FreshCo, No Frills, Metro, Rabba Fine Foods multiple grocery options within 5 -10 mins. Shoppers World Brampton shopping + services (1012 mins). Bramalea GO Station ~5 mins away, direct trains to Union Station (id:24801)
RE/MAX Real Estate Centre Inc.
265 Arthur Street
Halton Hills, Ontario
A Home That Truly Has It All! Step inside this beautifully upgraded home where comfort meets style. From the wood staircase with wrought iron spindles and elegant wainscoting, to the thoughtfully designed finishes throughout, every detail has been carefully considered.The primary bedroom retreat offers a feature wall, walk-in closet, and a spa-like 4-piece ensuite. Convenience is key with a second-floor laundry complete with stacked front-load washer/dryer and built-in storage.Main level highlights include 9 ceilings, a renovated powder room, upgraded baseboards, stylish light fixtures, and energy-efficient LED lighting. The home also boasts modern upgrades such as a new roof (2022), new siding (2025), and a striking stone & vinyl exterior.Upstairs, the third-floor bathroom impresses with a glass shower and skylight, adding light and luxury.The exterior is just as impressive with parking for 7 cars, a large enclosed deck plus a two-tiered deck, a 10x12 powered shed, exterior cameras, and a huge fully fenced backyard perfect for entertaining, kids, or pets.This home blends modern updates with functional design, offering everything todays family could want and more! Move-in ready and waiting for its next owners to call it home. (id:24801)
Royal LePage Signature Realty
20 Lone Rock Circle
Brampton, Ontario
Prime Location in a High-Demand Area! Very clean and well-maintained basement apartment featuring a spacious living and dining room, plus an open-concept kitchen. Includes a separate entrance for added privacy. Walking distance to essential amenities such as grocery stores, banks, pharmacies, parks, playgrounds, and places of worship. Minutes to the nearest bus stop and 5 minutes to Highway 427. Conveniently located near Gore Meadows Community Centre, high schools, and an elementary school ideal for families. Includes one parking space. Tenant responsible for 30% of utilities. (id:24801)
RE/MAX Experts
4652 Plum Point Road
Ramara, Ontario
Location, location! This fantastic bungalow sits on a beautiful half-acre lot with easy access to Highway 12 and all nearby amenities. Just minutes from Orillia's shopping, restaurants, and Casino Rama. The home is also close to the waterfront at McPhee Bay on Lake Simcoe. Backing onto farmland, the property offers peaceful views and a private country feel while still being close to everything you need. Step onto the front deck and into the open-concept main living area, where a spacious living room flows seamlessly into the eat-in kitchen. Patio doors open to the side yard, where you'll find plenty of potential to add a new deck and make the outdoor space your own. The home features updated flat ceilings with new pot lights, three comfortable bedrooms, and a four-piece main bath with a linen closet for extra storage. A main floor laundry room with additional cabinetry adds to the convenience. Recent updates include new windows in the living room and bedrooms, and a brand new UV light for the well water. You will enjoy the comfort of central air conditioning. Outside, enjoy a back deck, patio seating areas, and a fenced section of the yard. The property also includes a drilled well and brand-new septic covers (2024). With low property taxes and the possibility of updating the garage (with township approval), this property offers great value and lifestyle. Come and experience the relaxed pace of life this community has to offer. (id:24801)
Sutton Group Incentive Realty Inc.
409 - 150 Logan Avenue
Toronto, Ontario
Something truly special at Wonder Condos - a sun-filled heritage loft with ideal west exposure, dramatic 17-foot ceilings, and original character throughout. Nearly 1,500 square feet of exceptional living space framed by soaring windows with integrated blinds, warm red brick accents, and a flexible floorplan accommodating up to three bedrooms. The upper loft is devoted to a serene primary suite with a generous walk-in closet and spa-like ensuite with dual vanities. A sprawling chefs kitchen anchors the main level, featuring an oversized island, abundant storage, premium appliances and induction range. Currently, the main floor includes a large office with custom built-ins and walk-in closet (easily reverted to a bedroom) plus a comfortable den, once a third bedroom. A full bathroom serves this level. Life at Wonder Condos offers a dynamic blend of history and modern convenience, with vibrant amenities including a rooftop terrace with BBQs and fire pits, co-working space, dog-wash station, well-equipped gym, and kids party room. Steps to the shops and dining of Queen East, and moments to Ashbridges Bay, Lake Ontario, and easy downtown/DVP access. An evolving neighbourhood within easy walking and cycling distance to the new Port Lands, Biidaasige Park, and the upcoming Ontario Line just blocks away. Exceptional space in a remarkable community. (id:24801)
Right At Home Realty
902 - 180 Fairview Mall Drive
Toronto, Ontario
Available for lease starting November 1, this bright and modern 2-bedroom, 2-bathroom condo at 180 Fairview Mall Drive includes one parking space and one storage unit. Offering an open-concept layout with modern laminate flooring throughout and a full-length south-facing balcony, this home is both stylish and functional. Perfectly situated in the Fairview Mall area, you'll be just steps from Fairview Mall, Sheppard subway, TTC bus stations, schools, a community centre, and a library, with quick access to Highways 404 and 401 for easy commuting. Building offers 24 hours concierge service. (id:24801)
RE/MAX Aboutowne Realty Corp.
Th10 - 20 Bruyeres Mews
Toronto, Ontario
Stunning Modern Townhome in the Heart of Downtown Toronto! Bathurst & Lake Shore Blvd , Steps to all sort of amenities. *Live where the city comes alive! This lightly used, under 10-year-old townhome by ONNI Group offers the perfect blend of modern luxury and unbeatable location. Just a 10-minute walk to Billy Bishop Airport and the Toronto Waterfront, with parks, Skydome, restaurants, and entertainment right around you. *Approx. 1021 sq.ft. of thoughtfully designed living space Bright, open-concept layout with soaring 15-ft ceilings and floor-to-ceiling windows Large private patio on the main floor + balcony on the second floor1 spacious parking spot and 2 adjacent lockers (Units #118 & #119 - conveniently located on P1 near ground level)Smooth ceilings, extended kitchen cabinetry, and upgraded stainless steel appliances. Modern finishes throughout with front-load washer & dryer included. Building Amenities also include 8th FLOOR ---> Large PATIO - which can be used for barbecues. 7th FLOOR --> PARTY ROOM [requires daily booking, and includes a kitchen, and cleaning] --> LIBRARY [includes FREE WIFI] --> GAMES ROOM [table tennis, snooker and pool] 6th FLOOR --> GYMNASIUM. GROUND FLOOR --> CONCIERGE --> PROPERTY MANAGEMENT--> FREE WIFIALSO --> There is a PRIVATE GUEST CONDO for rent at ~ $100 per night.**Enjoy the best of both worlds the privacy and spacious layout of a two-storey townhome, with full access to the luxury amenities of the connected high-rise building** (id:24801)
Homelife/champions Realty Inc.
40 Whitley Avenue
Toronto, Ontario
A Beautifully Upgraded 3 Bedroom Toronto Home with Fantastic Custom Double Detached Garage - MUST BE SEEN! Main Floor Offers a Gorgeous Renovated Family Sized Kitchen with Beautiful Granite Counters and Custom Cabinetry with Built-In Organizers! Spacious Living Room with Picture Window and Hardwood Floor! Dining Room Compliments Entertaining Just Beside the Kitchen! The Dining Room Walks Out to the FOUR SEASON Sunroom with it's Own Heating and Air Conditioning and a Stunning View of the Backyard! Main Floor Bedroom with Closet is Ideal for at Home Office or Additional Family! The Upper Level Offers Two Large Bedrooms and a Full Four Piece Bathroom! The Finished Lower Level has a Separate Rear Entrance - Ideal for Potential Income and is Finished with Premium Vinyl Flooring with Upgraded Underpadding. The Private Backyard Oasis with Stunning Perennial Garden is Lined with Emerald Cedars and Offers a 10ftx10ft storage Shed! Incredible Custom Built Detached Double Garage Built in 2010 with Frost Protected Slab on Grade 5-6" Concrete Base, Pony Panel with 220v Power Outlets and a Large Drop Stair Accessible Mezzanie Storage You Can Stand Up In! This Massive 20ftx21ft Custom Built Double Garage is Ideal for a Contractor, Hobbyist or For A Potential Garden Suite - MUST BE SEEN! All This on a 55ftx112ft Premium Pie Shaped Lot! What a Toronto Location Too - Just Steps to TTC, and Two Subway Stations, the YZD Hanger with Incredible Activities and Programs, the Best Shopping in Canada in Yorkdale Mall, a Playground with Splash Pad at the End of Your Street and Easy 401 Access at the Other End of the Street! Fully Loaded Home, Lot and Location! Great Value! (id:24801)
Royal LePage Terrequity Realty


