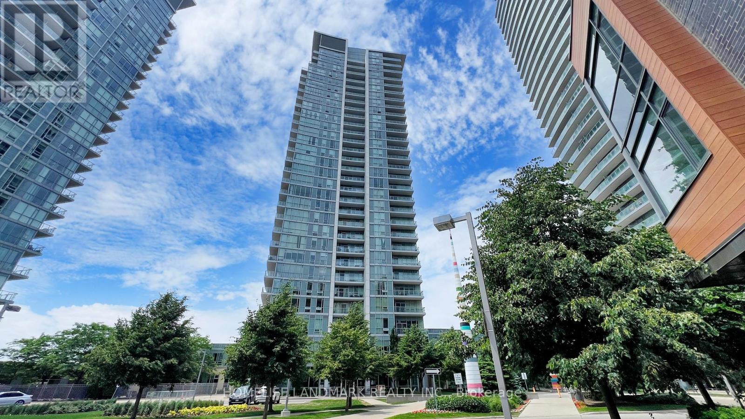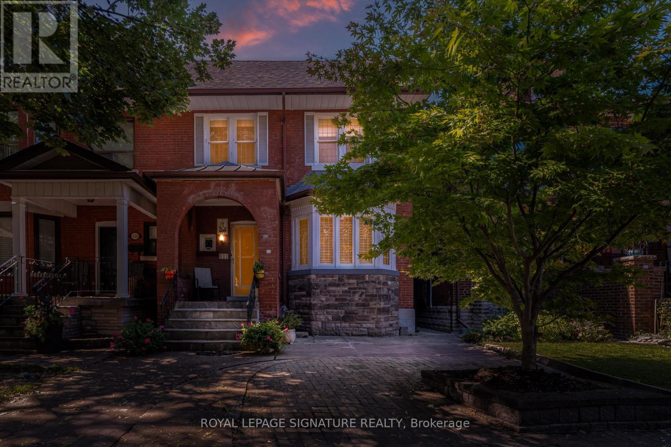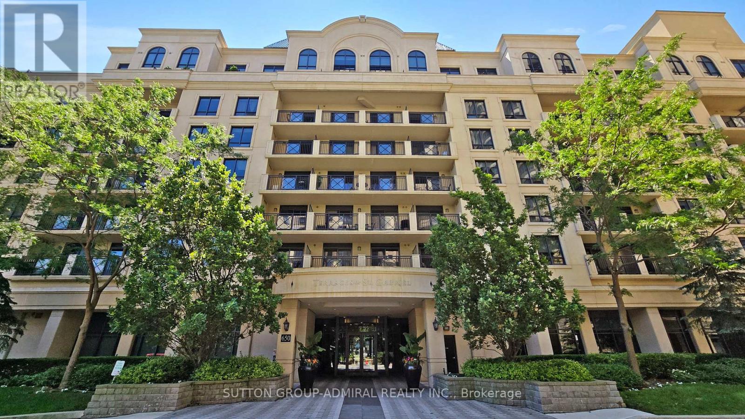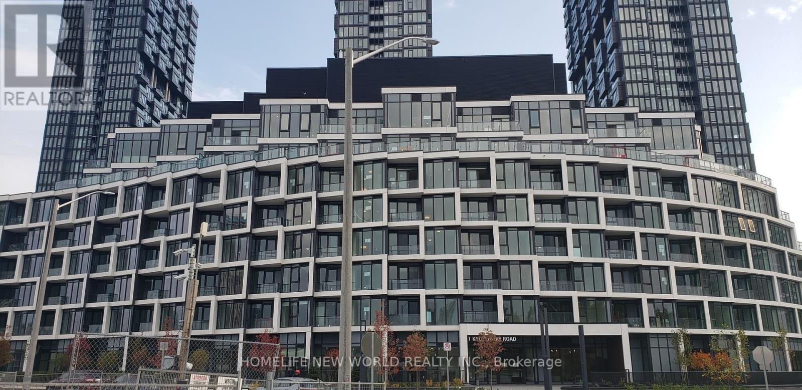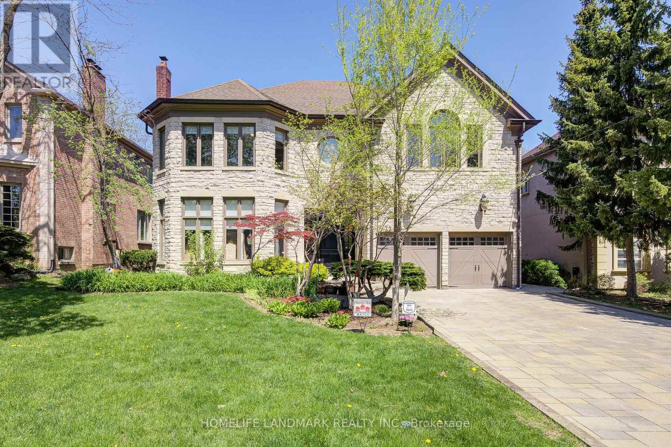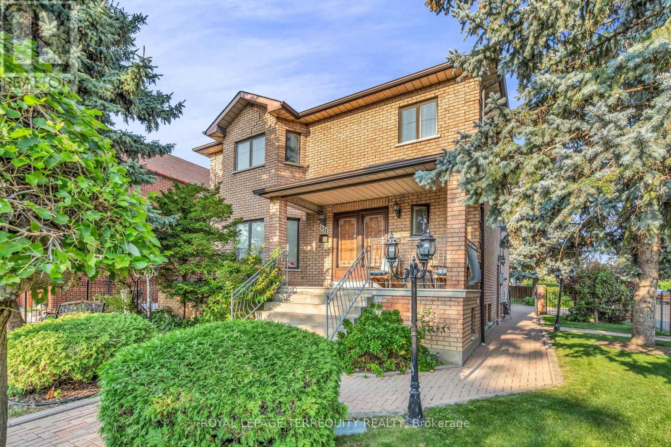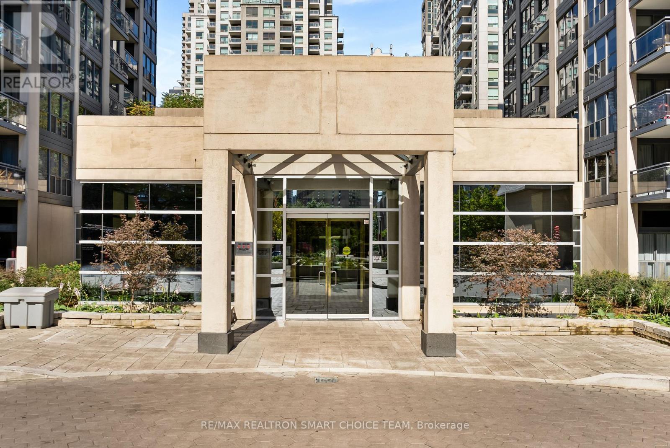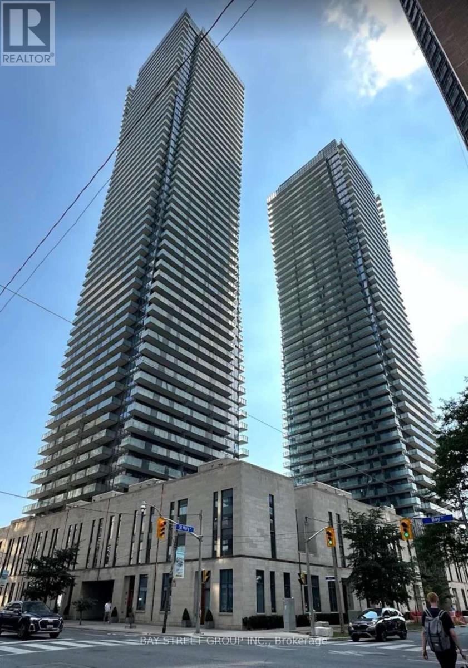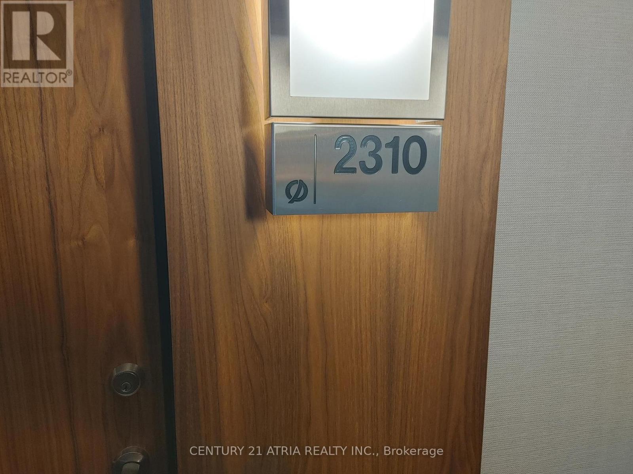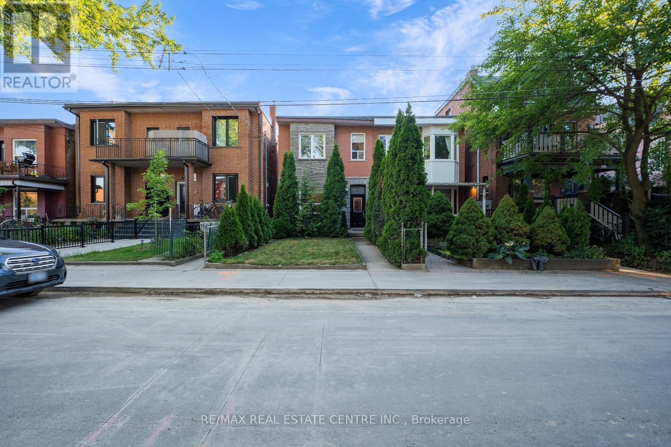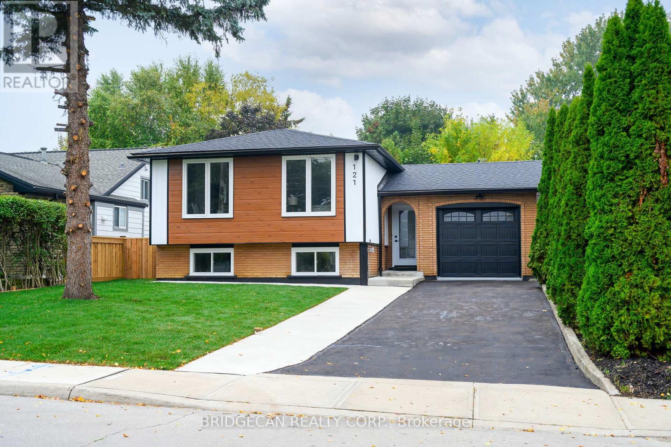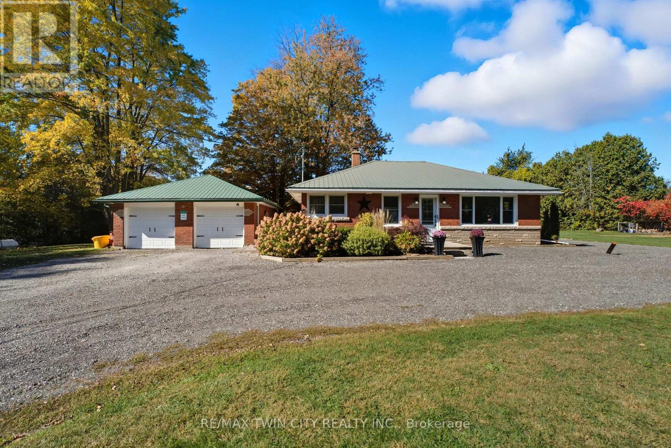1208 - 66 Forest Manor Road
Toronto, Ontario
Welcome To This Stunning Southeast Facing Corner Unit In High Demand Emerald City! Step Into This Meticulously Maintained 2-Bedroom, 2-Bathroom Residence Featuring A Spacious And Functional Layout, Enhanced By A Generous 92 Sq. Ft. Balcony. With Soaring 9-Foot Ceilings And Floor-To-Ceiling Windows, The Unit Is Bathed In Natural Light And Offers Breathtaking, Unobstructed Views Of The Southeast Cityscape And Downtown, Including The Iconic CN Tower. The Open-Concept Kitchen Is Designed For Both Style And Functionality, Showcasing Sleek Stainless Steel Appliances, A Stylish Backsplash, And A Waterfall Quartz CountertopPerfect For Entertaining Guests. The Primary Bedroom Includes A Luxurious 4-Piece Ensuite For Added Comfort And Privacy. Located In A Prime Area Just Steps From Fairview Mall, Don Mills Subway Station, And T&T Supermarket, This Home Also Offers Quick Access To Highways 404 And 401. Seneca College And North York General Hospital Are Conveniently Nearby, Making This Location Ideal For Both Students And Professionals. Enjoy Stunning Sunset Views From Your Private Balcony In This Top-Tier Building, Which Features Exceptional Amenities Such As An Indoor Pool, Hot Tub, Gym, Sauna, Yoga Room, Barbecue Area, And Party Room. Dont Miss The Opportunity To Make This Beautiful Corner UnitWith Its Incredible Views And Unbeatable LocationYour New Home. Includes One Parking Space And Two Lockers. (id:24801)
Homelife Landmark Realty Inc.
432 Crawford Street
Toronto, Ontario
Welcome to 432 Crawford Street A Rare Gem in the Heart of Little Italy! This charming all-brick semi-detached home offers incredible versatility and character, nestled on one of Little Italy's most picturesque and sought-after streets. Featuring both a second-floor walkout and a basement walkout to a beautifully landscaped backyard, this home is perfect for multi-generational living or income potential. The main floor includes a spacious bedroom that can easily serve as a home office or guest room. Upstairs, you'll find a stunning and expansive living area, complete with a full kitchen, two generous bedrooms, and a bright, open-concept living and dining space. Located in the best part of the city just steps from trendy restaurants, boutique shopping, grocery stores, parks, schools, and the TTC right at your doorstep. This is urban living at its finest. Don't miss this rare opportunity to live in or invest in one of Toronto's most vibrant and desirable neighbourhoods! (id:24801)
Royal LePage Signature Realty
506 - 650 Sheppard Avenue E
Toronto, Ontario
Welcome to the coveted St. Gabriels Terraces, where luxury living is redefined! This 1 bed + den, 1 bath suite is designed with intentionrich hardwood flooring, soaring ceilings, crown mouldings, and an open-concept layout that makes every inch count. The chef/entertainers kitchen steals the showideal for weeknight meals or weekend partieswith sleek stainless steel appliances, a stone backsplash, endless prep space, and a breakfast bar designed to keep you at the heart of every gathering. Contemplating Canadas Top Chef? This just may be the kitchen you needed for inspiration.Step out to your courtyard-facing terrace, a private and peaceful escape for Friday night Prosecco, morning coffee rituals, or a quiet read. The king-sized primary bedroom makes furniture placement a dream, while the den is ideal for a home office or flex space. High ceilings throughout give the suite an airy feelspacious for the vertically challenged, and just right for the tall.The location? Perfection. Walk to Bayview Village, hop on the TTC or Hwy 401 in minutes, stroll to parks, community centres & top schools. Built by renowned luxury builder Shane Baghai, these residences spared no expense in quality or design.Building perks seal the deal: 24-hr concierge, gym, sauna, rooftop deck, and party room. Whether youre a single, a downsizer, a savvy investor, or a young family getting started, this suite checks every box. And as St. Gabriel was a messenger for the divineif youre seeing this listing, take the hint and buy itor at least a lottery ticket with the numbers 506! (id:24801)
Sutton Group-Admiral Realty Inc.
104 - 1 Kyle Lowry Road S
Toronto, Ontario
Brand New 1+Den Suite At Cross Town Condo At Eglinton /Don Mills. Featuring Soaring 10 Feet Ceiling & Oversized Windows. Open Concept with 639 Sqft Interior Living Space +180 Sqft Your Own Private Patio (Total 819 Sqft) With Direct Gas Line For BBQ, Perfect For Simple Relaxing Outdoor Entertaining. Integrated Stylish Modern Kitchen With Miele Appliances. Den Can Be Used As Home Office, Formal Dining Area Or Guest Room. Top Amenities Including 24 Hours Concierge, Fitness Centre, Yoga Studio, Co-Worker Lounge, Pet Wash Station, Party room, Outdoor BBQ Terrace... Quick Access to Shops, Grocery Store, Hwy 404/DVP, TTC, Eglinton LRT. (id:24801)
Homelife New World Realty Inc.
72 Gordon Road
Toronto, Ontario
Nestled in the prestigious St. Andrew-Windfields community, this impeccably maintained, custom-built family home seamlessly blends luxury with thoughtful design. Featuring 5+1 bedrooms, 6 bathrooms, and approximately 4,837 sq ft above grade plus 2,399 sq ft of finished basement space, it offers exceptional over 7000 sqft space and timeless elegance.Set on a rare and expansive 60 x 179 ft lot, this stately residence is perfect for both refined entertaining and comfortable family living. Soaring cathedral ceilings and oversized windows flood the home with natural light, enhancing its grand yet inviting atmosphere.The chefs kitchen is equipped with top-of-the-line appliances, custom cabinetry, and a large centre islandideal for gatherings. A walk-out leads to a spacious backyard deck, perfect for seamless indoor-outdoor entertaining. The Luxurious primary suite with a spacious walk-in closet and a newly renovated spa-like six-piece heated ensuite. The Second & Third Bedroom Features Its Own Ensuite Bathroom, While The Fourth & Fifth Bedroom Shares A Semi Ensuite Bathroom. The finished basement offers a large recreation area, home theatre, and an extra bedroom ideal for guests. Smart security camera system, lighting, Landscaped Garden w/ Irrigation System.homes front exterior showcases a timeless natural stone façade, flagstone walkway, and beautifully landscaped gardens that enhance its exceptional curb appeal. 2 Furance/2Cac (2023). Exceptional Privacy! Ideally Located Close To Top Public And Private Schools, All Amenities, Major Highways, And Just Minutes To Downtown Toronto! (id:24801)
Homelife Landmark Realty Inc.
531 Lauder Avenue
Toronto, Ontario
Elegant 4-Bedroom Custom Home on One of the Largest Lots in the Neighbourhood. Tucked away on a quiet street in the heart of Toronto, this home blends timeless elegance with everyday comfort. From the moment you step into the grand foyer, you're welcomed by warmth and sophistication-hardwood flooring, marble and ceramic accents, and imported Italian tiles that set the tone throughout. Solid oak doors and trim add an unmistakable touch of quality. Enjoy summer evenings or intimate dinner parties on the expansive 20' x 18' second-floor balcony, while the lush grounds-kept green with a built-in sprinkler system-make outdoor living easy. The spacious layout includes a relaxing whirlpool tub, two generous cantinas, and a full lower-level apartment with its own entrance, perfect for extended family or hosting guests. Set on one of the largest lots on the street, this home is truly a rare find. With some thoughtful updates, it also offers the exciting potential to become a duplex, triplex, or even a multiplex-making it not only a beautiful home, but also a smart long-term investment. All just minutes from downtown Toronto, the Allen Expressway, and steps to transit and the subway-this palatial home offers the perfect blend of convenience, space, and opportunity. (id:24801)
Royal LePage Terrequity Realty
1211 - 28 Hollywood Avenue
Toronto, Ontario
Welcome To 28 Hollywood Avenue, A Beautifully Appointed 2+2 Bedroom, 2 Bathroom North West Corner Suite Located In The Sought-After Hollywood Plaza In The Heart Of North York's Prestigious Willowdale East Community along with Earl Haig Secondary School. This "Rare" Spacious Laid-Out Unit Offers 1485sqft Of Living Space, Featuring A Bright And Airy Open-Concept Living & Dining Area With Large Windows That Flood The Space With Natural Light. The Kitchen Is Both Functional And Stylish, With Ample Cabinetry, Generous Counter Space, & A Convenient Breakfast Area. The Primary Bedroom Includes A Large Walk-In Closet & Private 4-Piece Ensuite. The Second Bedroom Is Nicely Sized & Easily Accommodates A Queen Bed With Workspace. The Enclosed Den Offers Flexible Use As A Third Bedroom, Home Office, Or Reading Nook. Residents Of Hollywood Plaza Enjoy A Full Suite Of Premium Amenities Including A 24Hr Concierge, Newly Renovated Indoor Swimming Pool, Fitness Centre, Sauna, Party & Meeting Rooms, Guest Suites, & Plenty Of Visitor Parking. The Building Is Impeccably Maintained With A Welcoming Lobby And Recently Updated Common Areas. Located Just Steps To Both Yonge And Sheppard Subway Lines (Line 1 and Line 4), This Location Offers Unmatched Transit Access. You're Within Walking Distance To Some Of The Areas Top Attractions Including Empress Walk, Sheppard Centre, Loblaws, Cineplex, & A Diverse Selection Of Restaurants, Cafés, & Boutique Shops. Families Will Appreciate The Top-Ranked School Zone, Including McKee Public School And Earl Haig Secondary School With Claude Watson Arts Program, As Well As Nearby Parks And Community Centres. With Its Spacious Layout, Excellent Amenities, And Unbeatable Location, This Condo At 28 Hollywood Ave Offers A Rare Opportunity To Enjoy Both Comfort And Convenience In One Of Toronto's Most Desirable Neighbourhoods. (id:24801)
RE/MAX Realtron Smart Choice Team
3709 - 65 St Mary Street
Toronto, Ontario
Luxury U Condo In The Core Of Downtown. Two Bedrooms With Breathtaking View Of The City, Bright & Spacious. High End European Stylish Kitchen With Large Centre Island And Integrated Energy Star Appliances. 5" Engineered Hardwood Floors. 9 Feet Ceiling, Huge Balcony, Lots Of Windows With Sunshine. Steps To Subway, U Of T, Hospitals, Yorkville, Restaurants, Shops And Much More. High Demand Location In The Core Of Downtown. Great Amenities With 24 Hours Concierge. (id:24801)
Bay Street Group Inc.
2310 - 85 Queens Wharf Road
Toronto, Ontario
Attention all fellow realtors......3% commission now...bring your client and submit any offer....Unit has been freshly painted. Concord Spectra 1 bedroom facing North With Unobstructed North City View, Very Bright And Spacious, 24 Hours Concierge, Steps To Tim Hortons, Major Banks, Supermarket And Banks, Rogers Centre, Cn Tower & All Other Amenities. Building Amenities Including Indoor Pool, Outdoor Hot Tub, Gym, Hot Yoga, Party Room, Basketball/Badminton Crt & More!. (id:24801)
Century 21 Atria Realty Inc.
270 Clinton Street
Toronto, Ontario
This beautifully maintained Victorian-style home offers three self-contained units, perfect for multi-generational living or investment income. Each unit is thoughtfully laid out with its own kitchen, bathroom, and private living space, combining classic charm with modern functionality. High ceilings, large windows, and timeless architectural details give the home a warm and inviting character throughout. The private backyard provides a peaceful urban retreat, while the detached laneway-access garage offers rare parking and potential for future laneway development. Whether you're looking to live in one unit and rent the others, or add a turnkey triplex (not a legal triplex)to your portfolio, 270 Clinton Street delivers exceptional flexibility in one of Toronto's most sought-after neighbourhoods. Nestled in the heart of one of Torontos most desirable neighbourhoods, this home is steps to vibrant Bloor Street with its endless cafes, restaurants, shops, and daily conveniences. Minutes to Christie Pits Park, Bickford Park, and the scenic Toronto Green Line for trails, dog walking, and outdoor recreation. Just a 3-minute walk to Christie Subway Station, truly a commuters dream with seamless access to the TTC and downtown core. 5 minutes to University of Torontos St. George campus, and surrounded by top-rated public and private schools. 10 minutes to Kensington Market, Little Italy, and Annex nightlife. 15 minutes to major hospitals and Queens Park. (id:24801)
RE/MAX Real Estate Centre Inc.
121 Appleford Road
Hamilton, Ontario
Legal Duplex Raised Bungalow - Fully Renovated Discover this turn-key legal duplex, thoughtfully designed with two fully self-contained units-perfect for multi-generational living or investors seeking strong rental income. Main Floor Unit 3 spacious bedrooms, including a primary with ensuite 2 full bathrooms Private in-unit laundry All-new hardwood flooring Lower Level Unit 3 generous bedrooms, including a primary with ensuite 2 full bathrooms Private in-unit laundry Luxury laminate flooring Both units are bright, open, and modern, featuring stylish kitchens with premium finishes, under-cabinet lighting, and an abundance of pot lights. Built with comfort and safety in mind, this home offers sound-insulated, fire-rated construction. Extensive 2025 Upgrades New roof, windows, and doors All-new ductwork New furnace & central A/C ESA-approved electrical Updated interior plumbing with 1-inch water supply line Separate hydro meters EV-ready garage 7 appliances included This is a rare opportunity to own a fully renovated duplex where all major systems have already been updated-ensuring low-maintenance, worry-free ownership. Live in one unit and rent the other, or lease both for excellent cash flow. (id:24801)
Bridgecan Realty Corp.
1822 Spragues Road
North Dumfries, Ontario
Country properties like this are FAR and FEW! Welcome to 1822 Spragues Road. Sitting on a 1.54 acre lot, this home has seen IMMENSE upgrades throughout the past five years. Before you even step into the home, you will love the appeal of this redbrick bungalow with its circular drive, landscaped front yard, and large detached garage. Through the front door you will be greeted by luxury vinyl plank flooring and recessed lighting throughout the main level. The bright and open living and dining area offers a large window with views out front, and is steps away from the brand new custom kitchen featuring leathered quartz counters, propane stove, and new dishwasher, stove, and slim rangehood/microwave combo. Three bedrooms with closets are located comfortably on the main floor, and an upgraded 4pc bathroom completes the main living space. The finished basement area features a 2pc bathroom (with space for a shower), an oversized bedroom, and a rec-area perfect for a home office, games room, family room, or more! With multiple storage areas including coat closets, linen closets, pantries, and more, this home has been designed to ensure MAXIMUM utilization! Moving outside, the large lot is surrounded by towering cedars offering exceptional privacy, and the heated in-ground saltwater pool is outfitted with multiple seating areas for sunbathing, lounging, and even nighttime relaxation beside the fire bowl. Fancy a bit of "living off the land"? A chicken coop, and multiple fruit trees gives you a taste of this lifestyle! The location of 1822 Spragues Road is OUTSTANDING: Situated on the Ayr school bus route, directly across from Sudden Tract Nature Trail, 3 minutes from Cambridge, 6 minutes from Ayr, 8 minutes from Paris, and 10 minutes from HWY-401. Do not miss out on the chance to purchase this move-in ready country home! Furnace/A/C (2020), Well (2021), Septic (2021), Pool (2021), Windows/Doors (2021), Attic Insulation (2020), & MORE -- ask to see our FULL list of upgrades (id:24801)
RE/MAX Twin City Realty Inc.


