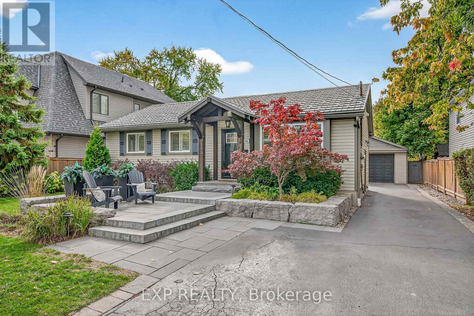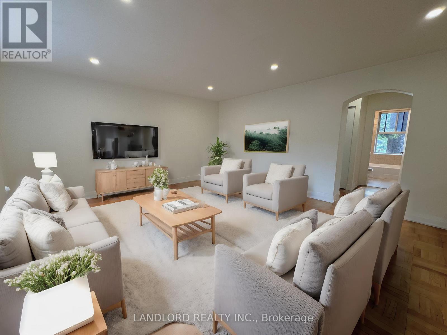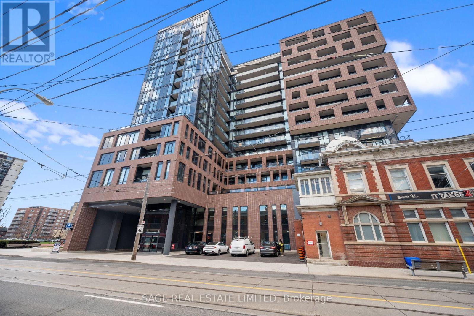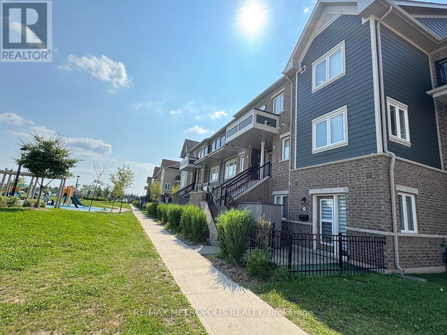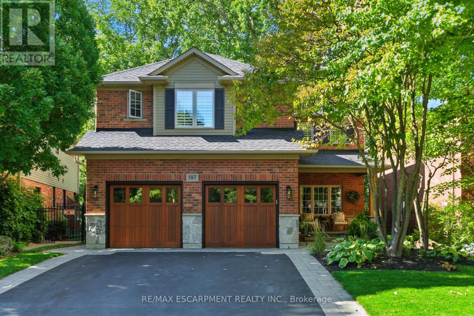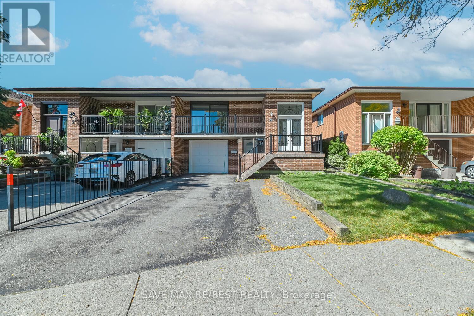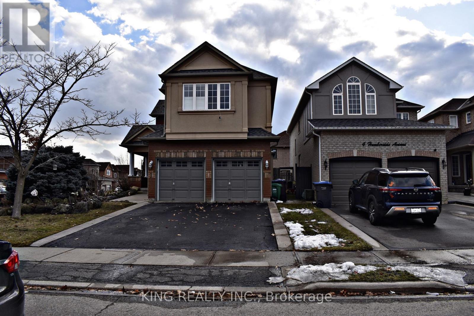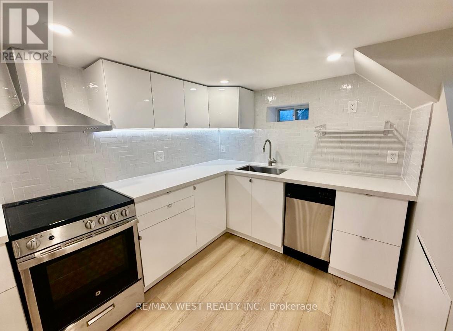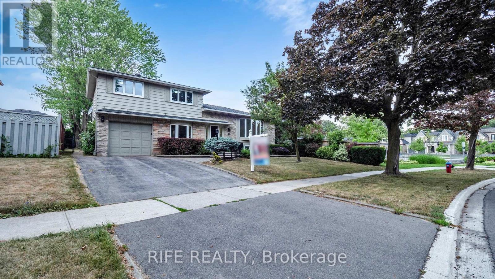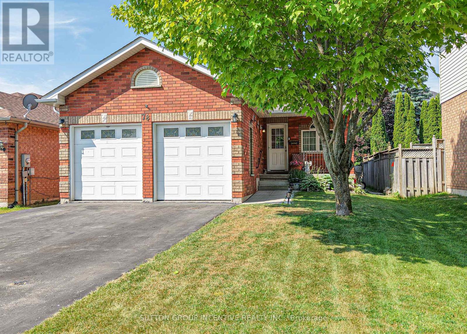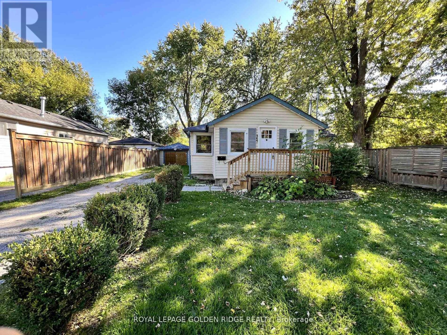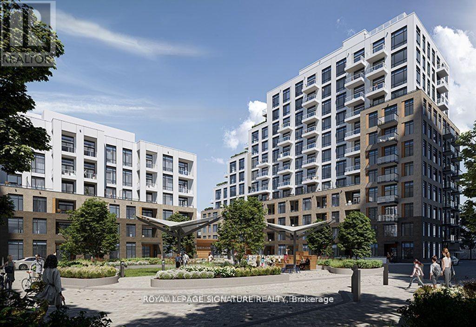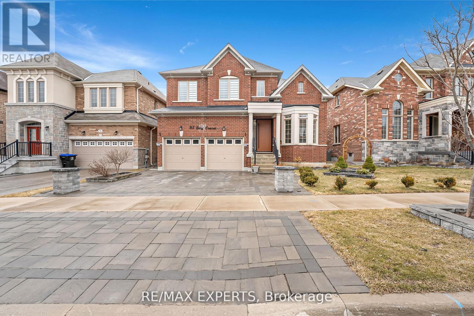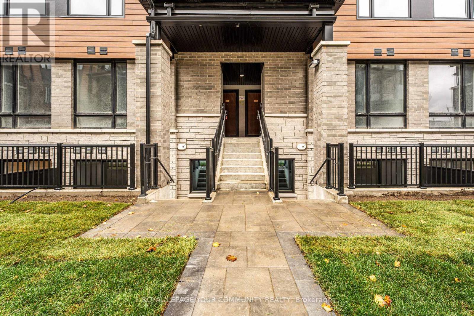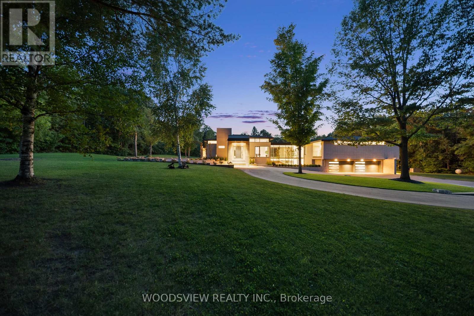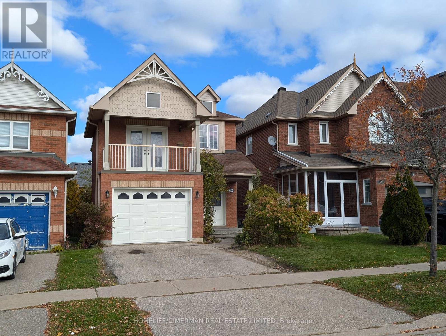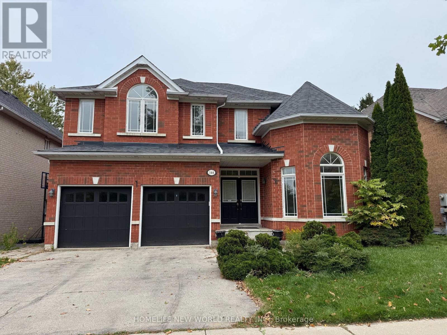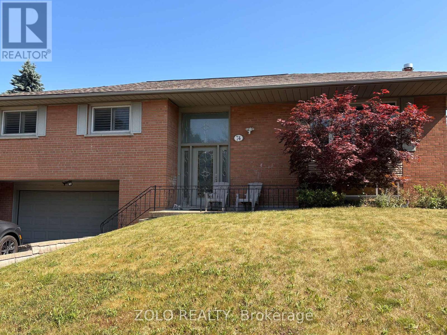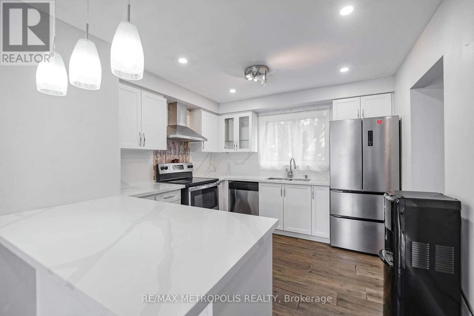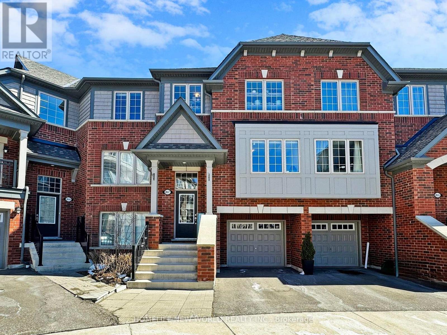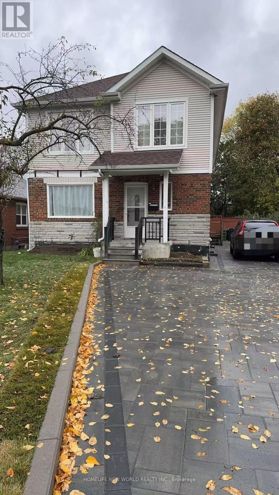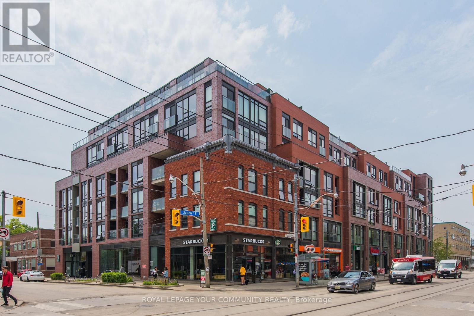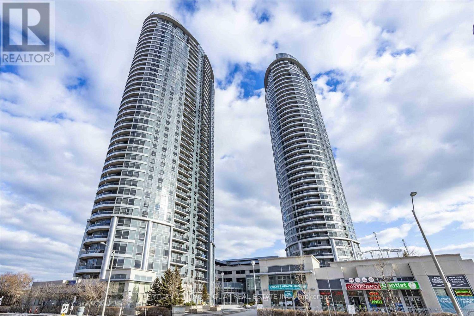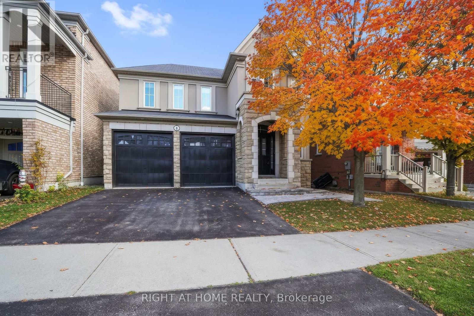940 Hazel Street S
Burlington, Ontario
As soon as you approach this home you will be in awe of the curb appeal, oversized driveway, custom stonework and 50+ year metal roof. And as you walk in the front door you will feel right at home. This home checks all the boxes! It is turn key and ready for enjoyment! On the main floor there are 3 nice sized bedrooms with lots of windows and natural light, a gorgeous upgraded bathroom, custom fireplace and surround, and a stunning white kitchen with high end stainless steel appliances. The back family room with vaulted ceilings and abundance of windows, also had direct access to the backyard of your dreams! The backyard is quiet and private and flooded with custom touches including stone work, a covered patio and one of a kind fencing. But the show stopper is the heated, salt water pool with custom full width entry steps and beautiful waterfall. If you're in the mood for sun or shade, this backyard has both options! The custom covered pergola with gas lines for both the bbq and a fire table can accommodate all the extended family. From the backyard there is also easy access to the rare oversized detached fully insulated garage which has a gas heater & electricity. At the side of home is an entrance that can lead you directly to the lower level. With an additional 2 large bedrooms, full kitchen and updated 4 piece bath, the lower level is a great spot for multi family accomodations. The basement also a bonus cold room and oversized laundry with custom cupboards/counter and large closet. There is an abundance of pot lights throughout the whole home and is carpet free. 940 Hazel Street is located on a quiet, secluded street with mature trees yet is walking distance to Burlington Centre, Burlington Go, restaurants, banks and more. It is also a dream location for highway access! (id:24801)
Exp Realty
4 - 2696 Lake Shore Boulevard W
Toronto, Ontario
**ONE MONTH RENT FREE**Professionally Managed 2 Bedroom 1 Bath, Updated Unit In A Quiet Low-Rise Building. Featuring A Functional Layout Complete With Nicely Sized Kitchen, Breakfast Bar, Ample Cabinet Space, Plenty Of Natural Light And Spacious Bedrooms. Shared Laundry Facilities With Multiple Machines That Accept Coin, Debit, And Credit, Plus Indoor Bike Storage. Located In The Desirable Mimico Neighborhood In Toronto, Just Minutes From The Lake And With Streetcar Access Right In Front, This Suite Offers Both Tranquility And Easy Access To Local Amenities. **EXTRAS** **Appliances: Fridge & Stove **Utilities: Heat and Water Included, Hydro Extra **Parking: 1 Spot Available For $125/month **Note: Room Dimensions Are Estimates** (id:24801)
Landlord Realty Inc.
711 - 270 Dufferin Street
Toronto, Ontario
Bright And Spacious Split Layout 2 Bedroom and 2 Bathroom Suite At XO Condos By LifetimeDevelopments. This Suite features High-end Finishes, Laminate Flooring Throughout and 9 Ft Ceiling. Well Thought-Out, functional Open Concept Floor Plan With Split Bedroom Layout Is Perfecting ForLiving And Entertaining. Modern Kitchen With Integrated Appliances And Quartz Countertops. BuildingAmenities Include 24 Hr Concierge, Gym, Media Room, Outdoor Terraces, Indoor Child Play Area andYoga Studio. With the TTC at Door Step You Have Easy Access to Shops, Restaurants & Entertainment. Walking Distance to Go Station, CNE, Liberty Village. Suite Also Comes with One Locker. (id:24801)
Sage Real Estate Limited
294 - 250 Sunny Meadow Boulevard
Brampton, Ontario
This exceptional Daniels-built 2-bedroom end unit overlooks a beautiful park and features a fenced terrace. It's an ideal choice settle. With 9-foot ceilings, a rare south-facing orientation, and abundant natural light, the home feels spacious and airy. The open-concept kitchen flows into a generous living and dining area. Both bedrooms are well-sized with ample closet space. Matured Neighbourhood With Schools/Groceries/Banks/Shoppers Drug Mart/Hospitals/Library/Gas Stations/Highway. (id:24801)
RE/MAX Metropolis Realty
587 Sandcherry Drive
Burlington, Ontario
A rarity on Sandcherry! Tucked away in a desirable, tranquil subdivision, 587 Sandcherry Drive leaves a lasting impression from the very first glance. With beautiful gardens and mature trees and a quiet elegance, this home has a presence that feels both welcoming and peaceful. Step inside to find a residence that impresses across the nearly 2,900 square feet of above grade living. Engineered oak floors stretch across the main level, guiding you from one generous space to the next. The formal dining and living area offer grandeur, while the two-storey family room - anchored by a gas fireplace - feels like the perfect perch for gathering. And then there's the kitchen. Here, you'll find a kitchen that anticipates every want, with gorgeous white cabinetry, stainless steel appliances, casual dining area and a walk out to the backyard. Upstairs, the primary suite leans into quiet luxury with a soft brick feature wall, a fireplace for moody evenings, and a walk-in closet that feels more like a boutique than storage. The ensuite, flooded with natural light, offers a shower for two and an extended vanity - equal parts indulgent and practical. Two more bedrooms complete this level, one with direct access to the main bath. An additional 1,000 square feet of living space is found in the fully finished basement, where a quiet space has been designed for an at-home office, plus a family room and a powder room. But the real secret is the backyard. Private, enveloped by greenery and designed for lingering. One side offers a hot tub for restorative nights under the stars, while the other hosts a deck for long summer dinners. And beyond the fence? Direct access to the Royal Botanical Gardens nature, quite literally, in your own backyard. A home that balances elegance and ease. A retreat that feels both grounded and elevated. And yes, a rarity that wont be waiting long. RSA. (id:24801)
RE/MAX Escarpment Realty Inc.
4 Petunias Road
Brampton, Ontario
Beautifully Renovated Semi-Detached Raised Bungalow. Step into this stunning newly renovated raised bungalow, perfectly blending modern upgrades with comfortable living. Featuring brand-new appliances, fresh finishes, and a bright, open layout, this home is move-in ready for its next owners. Perfect home for small families to get an extra income from a beautifully designed ground level two bedroom basement with kitchen appliances.Highlights include:Spacious and inviting living areas filled with natural light, Modern kitchen with new appliances and stylish finishes, Freshly updated bathrooms and flooring throughout, Private backyard perfect for family time or entertaining, Semi-detached design offering privacy and comfort. This is the perfect opportunity for first-time buyers, families, or anyone looking for a turnkey home in a great location. (id:24801)
Save Max Re/best Realty
28 Bushberry Road N
Brampton, Ontario
Fabulous detached home for rent in the desirable Snelgrove neighborhood, upper portion only, offering 3 bedrooms and 3 washrooms with great curb appeal. The master bedroom with a 4-piece ensuite is available, the mail floor, backyard and 1 parking space is available for $2400, while the two additional bedrooms are $500/month each. The home features bright living, dining, and family rooms, an oak staircase, and a modern eat-in kitchen with backsplash, pantry, and walk-out to the backyard. The Pool is going to be closed and is not for use. Tenants are responsible for paying 70% of the utilities. (id:24801)
King Realty Inc.
Bsmt - 10 Vimy Avenue
Toronto, Ontario
*Newly Renovated With Modern Finishes* Bright and Spacious 1-Bedroom Suite* Open Concept Desirable Layout* Freshly Painted, Contemporary Flooring, Updated Fixtures* Eat-In Kitchen with Stainless Steel Appliances*Spa-Like Bath With Glass Shower* Ensuite Laundry* Private Separate Entrance* Quiet, Family Friendly Neighborhood* Close to TTC and Up Station, Grocery Stores, Restaurants, and Parks**Tenant Responsible For 30% of Household Utilities** (id:24801)
RE/MAX West Realty Inc.
2137 Hixon Street
Oakville, Ontario
Welcome to 2137 Hixon Street. This beautifully renovated four-level side-split home perfectly blends modern elegance with comfortable living, situated in Oakville highly sought-after family-friendly Bronte community. Nestled on a charming, tree-lined street and surrounded by many brand-new custom homes, it also enjoys the added advantage of being next to a park. A rare opportunity move in, renovate to your taste, or take advantage of the generous 63 x 118 ft lot. The classic side-split layout boasts great curb appeal and functional living space, featuring a bright and spacious main living area, 3+1 bedrooms, and 2.5 bathrooms. The kitchen is equipped with granite countertops, a breakfast bar, under-cabinet lighting, a fireplace, and direct walk-out access to the backyard. The fully renovated basement offers a versatile space that can serve as a family entertainment room, gym, or multi-purpose retreat complete with an oversized family room and large lower-level area. The home is filled with natural light, enhanced by pot lighting, highlighting its character and meticulous upkeep. Within walking distance to Eastview Public School and Gladys Speers Public School, as well as Bronte Outdoor Pool, Lawson Playground, parks, The Waterfront Trail, South Oakville Centre, Coronation Park, Queen Elizabeth Park Community & Cultural Centre, Bronte Harbour, and the vibrant Bronte Village. With its prime location offering easy access to major highways and GO Transit, this property is ideal for commuters. (id:24801)
Rife Realty
78 Vanessa Drive
Orillia, Ontario
Looking for one-level living with flexible basement space for multigenerational living or a duplex conversion? Welcome to this beautifully maintained and landscaped bungalow, ideally situated on a level lot in the desirable Westridge neighbourhood of Orillia. The main floor boasts a spacious, updated kitchen with new appliances, seamlessly connected to a generous dining area ideal for family gatherings. A separate sitting room with a cozy fireplace offers a warm and inviting space to relax or entertain guests. Two well-sized bedrooms and both a full and a half bathroom complete the main level, providing comfort and functionality. Downstairs, you'll find a versatile living area with a kitchenette, dining room (or space for a pool table?), and a media lounge. The lower level also features two additional bedrooms and a full bathroom, making it a turnkey option for an in-law suite or rental opportunity. Centrally located walking distance to Georgian College, Lakehead University, Costco, Maplewood Trail, Bass Lake, Walter Henry Park, The Rotary Rec Centre, and many great restaurants. It also offers easy access to shopping centers, transit, and major routes, including Highways 11 and 12. This home offers space and flexibility in a family-friendly community close to amenities, schools, and parks - don't miss your chance to make it yours! Roof 2016, Furnace 2023, AC 2022 (id:24801)
Sutton Group Incentive Realty Inc.
367 Hollywood Drive N
Georgina, Ontario
Sun-Filled Bungalow Steps To Lake Simcoe! Repainted Top To Bottom! Newer Kitchen With Walnut Counters, Beautiful Hand Scraped White Oak Hrdwd Throughout! Gorgeous Bathroom, Newer Fence And Deck... Just Move In! (id:24801)
Royal LePage Golden Ridge Realty
312 - 8 Beverley Glen Boulevard
Vaughan, Ontario
Beautiful Brand New 2 Bedroom Unit In The Heart Of Thornhill! Bright & Spacious Open Concept Layout With 9ft Ceilings! Modern Open Concept Kitchen With Quartz Countertop, Stainless Steel Appliances,Multifunctional Center Island, Laminate Flooring Thru-Out And Large Windows. 1 Parking & 1 Locker Included! Amazing Building Amenities With Basketball Court, Yoga Studio, Gym, Games Room, Party Room, Rooftop Terrace With BBQ's .den can be used as an office or guest room Steps To Everything You Need: Promenade Mall, Walmart, Winners, Shoppers Drug Mart, Starbucks, Medical Centre, Community Center. Schools, Close To Highway 7 & 407! (id:24801)
Royal LePage Signature Realty
95 Selby Crescent
Bradford West Gwillimbury, Ontario
Welcome To 95 Selby Crescent. Where Modern & Traditional Collide. This Marvelous Open Concept Detached Home Features Upgrades Throughout The Entire Property, Including Hardwood Flooring, Custom Fireplace Wall Unit, Upgraded Stairs & Railings, Custom Made Front Door, Potlights Throughout, Smooth Ceilings All Over, Interlocked Driveway And Front Porch, Exterior Potlights and So Much More! This Home Is Conveniently Located Nearby Some Of The Best Schools in Simcoe, Recreational Parks, Grocery Stores, & Shopping Plaza's. This Is The Home You've Been Waiting For! (id:24801)
RE/MAX Experts
21 - 117 Marydale Avenue
Markham, Ontario
Bright and spacious urban townhome offering approx. 1,025 sq ft of modern living. Features an open-concept layout with premium finishes, a stylish kitchen with quartz countertops and stainless-steel appliances, and a versatile den perfect for a home office or guest space. The primary bedroom includes an ensuite bath and generous closet space. Includes 1 underground parking spot. Prime location at Markham & Denison - close to top-rated schools, parks, community centres, shopping, and public transit. Minutes to Hwy407 and GO Station. Ideal for professionals, young families, or investors seeking comfort and convenience in one of Markham's most connected communities. (id:24801)
Royal LePage Your Community Realty
15502 York Durham Line
Whitchurch-Stouffville, Ontario
Step into your private oasis - where design becomes art and every detail tells a story. Set in one of York Region's most coveted neighbourhoods, this is more than a home - it's a statement. A bold fusion of architecture, elegance, and imagination, crafted to inspire.As you approach, a fully equipped carriage house and rolling landscapes set the tone. The winding drive leads to tranquility - where serenity and design converge in perfect harmony.The striking façade of stone and aluminum, and the weight of a solid door, opens to a grand interior of heated floors, bespoke millwork, and formal rooms that blend timeless elegance and the stillness of a perfectly balanced space. Every surface and finish has been refined to one standard: perfection without pretence. A sunken living room invites intimate connection, anchored by a 13-foot marble fireplace and floor-to-ceiling windows frame sweeping panoramic views, flooding the rooms with natural light.The kitchen, equipped with a full Miele suite, centres around a handcrafted brass-accented hood - a symbol of quiet strength and precision. The home's rhythm flows effortlessly: private yet open, contemporary yet warm. Its 30-foot floating skeleton staircase - a one-of-one architectural sculpture - connects every level with breathtaking grace.The primary retreat is a sanctuary of calm, featuring a fireplace and gallery-style walk-in closet with custom millwork. The lower level, accessible by private elevator, is devoted to leisure - complete with a bar, media room, climate-controlled wine cellar, fitness studio, and guest suite. Outdoors, an expansive covered terrace with integrated sound overlooks eight acres of sculpted landscape framed by towering trees and complete privacy. This is more than a home; it is a living showcase of achievement, a reflection of everything you've built and everything you've become (id:24801)
Woodsview Realty Inc.
Lpt Realty
50 Antique Drive
Richmond Hill, Ontario
***Great Layout***Freshly Painted - Spacious Bright Home Located In One Of The Best Neighborhoods. This Home Features 3 Bedroom plus 1 Bedroom in Basement, 4 Bathroom, Family Room With A Walk-Out To A Balcony, Finished Basement With A 2nd Kitchen (Great For The In-Laws), Pot Lights and a 3 Pc Bathroom, Double Door Entry, Large Principle Rooms + Much More!. Close To All Amenities Including Trails And Lake Wilcox. A Great Place To Call Home! (id:24801)
Homelife/cimerman Real Estate Limited
144 Nantucket Drive
Richmond Hill, Ontario
Stunning 4 Bedrooms Detached Home In Lake Wilcox Community. Almost 3400Sqft plus Fully Finished Walkout Basement! Open Concept Layout W/Upgrades Throughout! Gorgeous Master Bdrm W/Julliette Balcony O/Looking 2 Storey Fam Rm. Loft/Office Area. Pot Lights, Gourmet Kitchen W/Extended Cabinetry&Granite Counters. Located Across From Park&Trails. Minutes away to Supermarket, Lake Wilcox Water Park, Oak Ridges Community Center. move-in ready. (id:24801)
Homelife New World Realty Inc.
74 Ladyslipper Court
Markham, Ontario
This charming home at 74 Ladyslipper Court is nestled in a beautiful, family-friendly neighborhood on a quiet cul-de-sac street Bayview and Laureleaf. Boasting a huge private backyard oasis, perfect for outdoor gatherings and relaxation. Ideal for families or couples, the spacious layout features 3 bedrooms, a finished basement, and 2 full bathrooms. Natural hardwood floors throughout, well maintained home. Located in the desirable Bayview Glen School district, this residence offers both comfort and convenience in a sought-after community. Qualified tenants only, please. Proof of income and references required. Don't miss the opportunity to make this welcoming home yours! (id:24801)
Zolo Realty
8 - 75 Blackwell Avenue
Toronto, Ontario
Beautifully renovated 3-bedroom, 3-bath townhome offering the perfect blend of style, comfort, and convenience. From the moment you walk in, you'll appreciate the bright, open layout and tasteful upgrades throughout. The spacious living and dining area is filled with natural light, creating a warm and inviting space for relaxing or entertaining.The modern kitchen features sleek cabinetry, quartz countertops, a stylish backsplash, and stainless steel appliances - perfect for everyday living or hosting family and friends. Upstairs, you'll find three well-sized bedrooms, including a comfortable primary suite with a private ensuite bath. Each room offers generous closet space and a calm, welcoming atmosphere.The updated bathrooms, neutral tones, and quality finishes give the home a fresh, move-in-ready feel. The lower level adds versatility, ideal for a family room, home office, or gym, with convenient laundry and storage. Step outside to your private patio - a great spot for morning coffee or evening relaxation with low-maintenance outdoor space.Located close to schools, parks, shopping, restaurants, and public transit, this home offers everything you need just minutes away. Easy access to major highways ensures effortless commuting and connectivity.Perfect for first-time buyers looking for a stylish start or investors seeking a strong, turn-key opportunity, this home offers long-term value in a desirable, family-friendly community. Move right in and enjoy modern living at its best! (id:24801)
RE/MAX Metropolis Realty
29 - 2657 Deputy Minister Path
Oshawa, Ontario
Located in the highly desirable Windfields neighborhood, this ideal home offers four bedrooms, three washrooms, and a bright, spacious living area with a convenient built-in garage. The open-concept, modern kitchen features stainless steel appliances and a dining area with a walkout to the patio. Perfectly situated, the home is close to Durham College, with easy access to transit, Hwy 407 and 401, and essential amenities such as Costco, FreshCo, Tim Hortons, and LCBO ensuring comfort and convenience for daily living. (id:24801)
Homelife New World Realty Inc.
Basement - 50 Guild Hall Drive
Toronto, Ontario
Renovated Three Bedroom Basement Unit In *** Desirable Wexford Area***. 1 Living Room 1 Kitchen 1 Parking, Separate Entrance. Walking Distance Away From Ttc, Shopping & Schools. Mins To Hwy401,404,Dvp (id:24801)
Homelife New World Realty Inc.
502 - 246 Logan Avenue
Toronto, Ontario
Live Above It All in Leslievilles Premier Boutique Soft Loft! Nestled in the treetops of one of Toronto's most vibrant neighborhoods, this one-of-a-kind 1-bedroom customized soft loft perfectly blends style, comfort, and functionality. Modified from the builder in preconstruction this unit offers a sweet larger kitchen offering additional counter space and additional cupboards and storage. Steps from cafés, artisanal shops, restaurants, parks, and TTC, this sun-filled south-facing home features floor-to-ceiling windows, fully drywalled interiors, and an extra-wide layout designed to maximize space. The custom U-shaped kitchen boasts Corian countertops, glass tile backsplash, full-height cabinetry, breakfast bar, gas stove, and full-sized appliances. Thoughtful upgrades continue with a custom master closet, glass shower partition with soaker tub, smooth ceilings, roller shades, and 9-foot ceilings throughout. Step out onto the private south-facing balcony overlooking the neighboring building's green roof, offering serene leafy views while maintaining privacy. Storage is generous with an oversized locker, and a parking spot is included. Situated on the quiet side of a boutique low-rise, the building offers a party room terrace and conference space, and is meticulously clean and well maintained by Icon Property Management. Ideal for first-time homebuyers or investors, this turnkey loft combines low maintenance fees with strong rental potential, at $2,665 per month for the past 1.5 years all in a location rated 10/10 for its quiet streets, nearby parks, great takeout eateries, and unbeatable urban convenience. (id:24801)
Royal LePage Your Community Realty
612 - 125 Village Green Square
Toronto, Ontario
Discover this bright and spacious 1-bedroom condo by Tridel, thoughtfully designed for comfort and style. This is far from your average condo boasting a rare East-facing layout that floods the space with natural light and creates a warm, inviting ambiance. Conveniently situated just steps away from public transit and only minutes from a shopping mall and Highway 401, this location offers unmatched accessibility (id:24801)
Century 21 King's Quay Real Estate Inc.
Bsmt - 5 Oswell Drive
Ajax, Ontario
newly completed basement apartment located in a quite family oriented neighbourhood. Thoughtfully designed with your privacy and convenience considered. (id:24801)
Right At Home Realty


