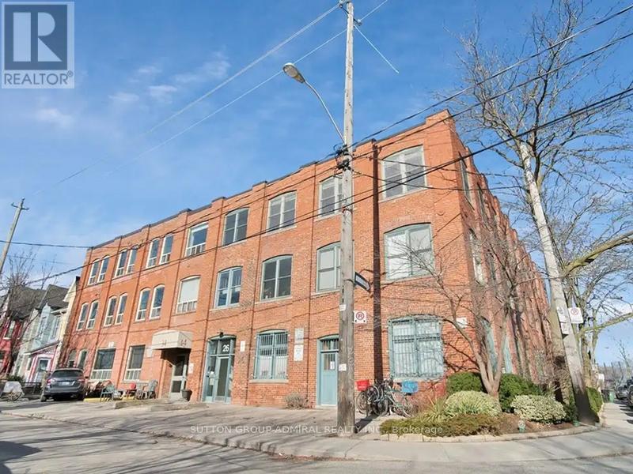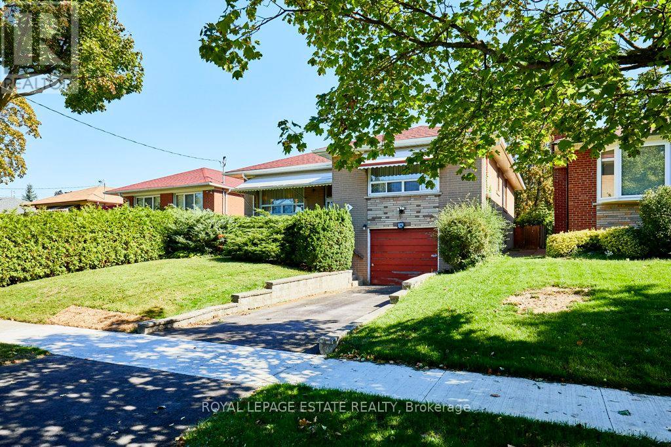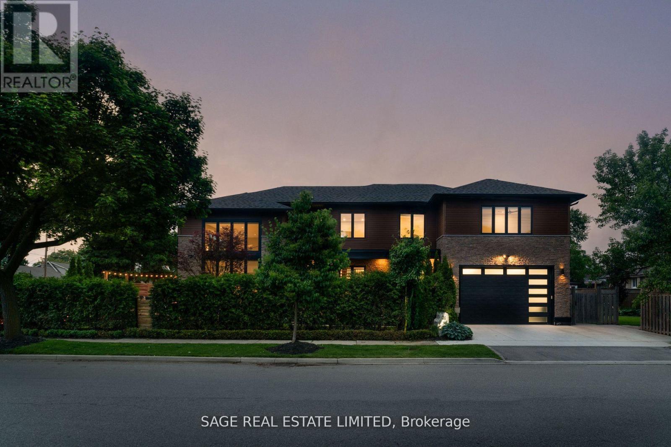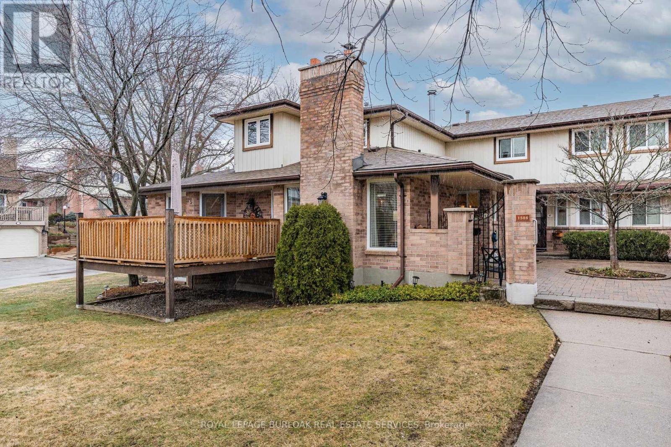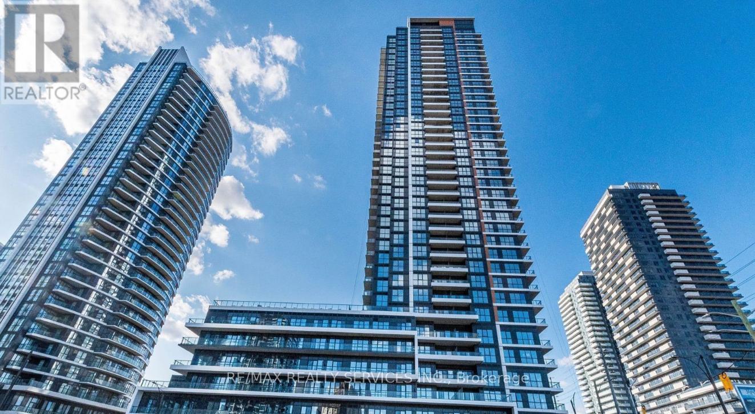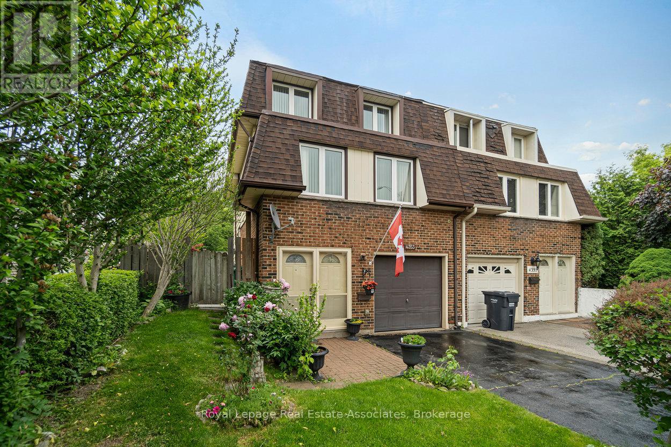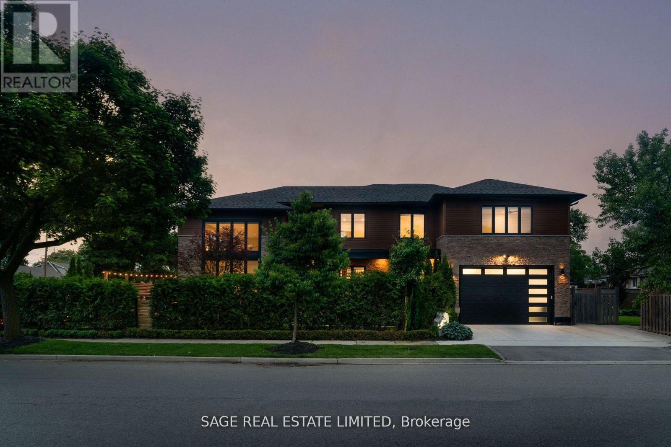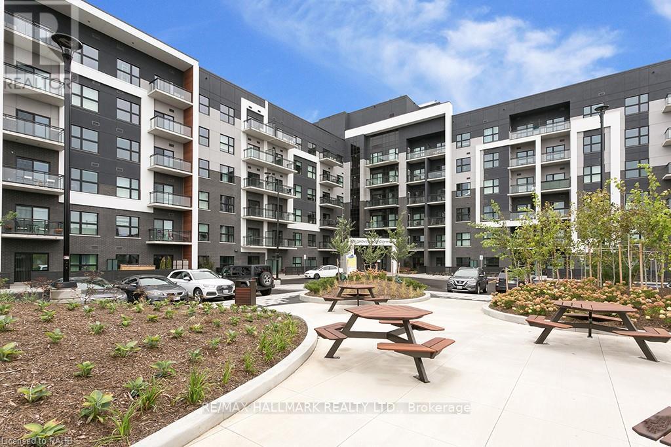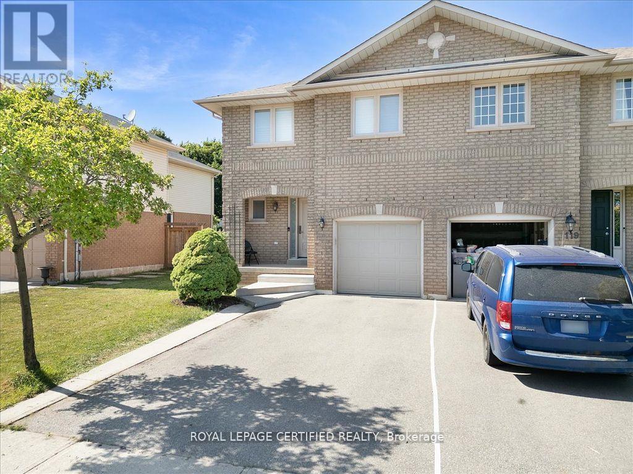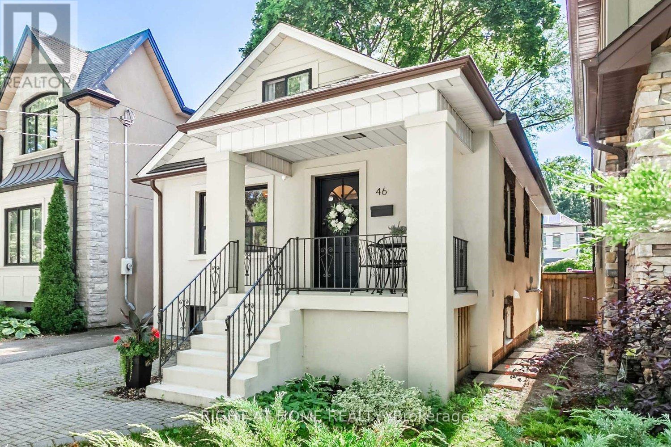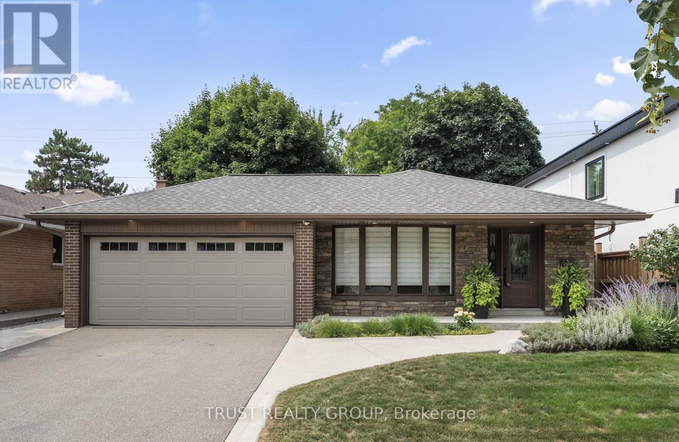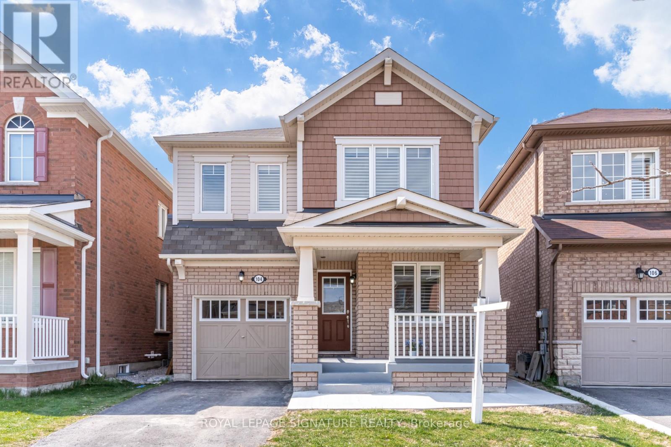L102 - 34 Noble Street
Toronto, Ontario
Rare 3- Bedroom Live/Work Loft Steps To Queen St. W With over 1500 Sq. Ft. Soaring Ceilings, Exposed Brick & Heritage Beams Throughout. The Space Combines Character And Modern Comfort. Enjoy An Unbeatable Walk Score To The Cities Top Restaurants, Cafes, Boutique Shops & More! Fixed Utilities at $250 Monthly. (id:24801)
Sutton Group-Admiral Realty Inc.
5 Bolger Place
Toronto, Ontario
Charming Raised-Bungalow on a quiet cul-de-sac - A family home ready for new memories! For over 45 years, 5 Bolger has been lovingly cared for by multiple generations. Now this spacious detached-raised bungalow is ready to welcome its next owners on a peaceful family-friendly street. Step inside to discover generous living spaces on both levels designed for comfort and functionality. The main floor features a bright principal living room with dining area, an eat-in kitchen complete with abundant cabinetry and a bonus pantry for all your kitchen needs. Three well-sized bedrooms with original hardwood under the carpet! Downstairs, enjoy a large recreation room perfect for family gatherings or entertaining, a dedicated office space, and a bar area connected to a versatile workshop or bonus bedroom. The lower level also offers an expansive laundry and overflow storage/pantry area there's no shortage of space here. With east/west exposure, this home basks in warm morning and afternoon sunlight throughout the year. Steps to schools, Humber College, Trails, Ravines and parks, this location is ideal for the daily commuter or working from home. All the shops are right at your doorstep, with easy transit options and quick access to major highways. This location offers the perfect balance of a peaceful at-home retreat and seamless day-to-day convenience. Offers welcome anytime! (id:24801)
Royal LePage Estate Realty
26 Wellesworth Drive
Toronto, Ontario
This custom residence redefines modern family living with thoughtful details and standout craftsmanship. Built by Focus Construction GTA and designed by Two Birds Design (recognized as one of House & Homes Top 100 Canadian Designers), with over 3,440 sq. ft. of living space, this residence was crafted for connection, comfort, and ease. The heart of the home is the oversized chefs kitchen built for both everyday living and entertaining. Featuring custom Impressions cabinetry, Thermador appliances (double ovens and dishwashers), quartz countertops, and a smart library ladder system, its the perfect blend of function and style. With open flow to eat-in dining and living areas, its ideal for hosting friends or keeping an eye on the kids while you cook. The grand slate-tiled foyer opens into a sun-soaked living space with soaring 20-foot ceilings, a double sided porcelain fireplace, and floor-to-ceiling windows. Electronic window coverings make light and privacy effortless, while the seamless indoor-outdoor design extends gatherings onto a cedar deck with dining and lounge space. The landscaped backyard is an entertainers dream complete with a pizza oven, fire pits, greenhouse, and water garden, with space for a future pool. Whether its summer BBQs or cozy fall nights, this yard was designed for creating lasting memories. Upstairs, the principal suite offers a peaceful retreat with a double-entry walk-in closet and spa-like ensuite featuring a soaker tub and custom double vanity. Convenience continues with an upper-level laundry room filled with natural light and thoughtful storage. The lower level offers flexibility with a large rec room, fifth bedroom with bath, ideal for visitors and extended family. (id:24801)
Sage Real Estate Limited
5 - 1508 Upper Middle Road
Burlington, Ontario
Welcome to this beautifully maintained executive townhouse in the heart of Tyandaga, offering2+1 bedrooms and 2.5 bathrooms. The spacious main level features hardwood flooring, a primary bedroom with a private ensuite, and an inviting living room with an electric fireplace and walkout to a newly replaced deck (2023) perfect for relaxing or entertaining. Upstairs, you'll find a bright loft bedroom with brand new carpet (2023). The fully finished basement boasts luxury vinyl plank flooring (2023), a generous living space with a second electric fireplace, a third bedroom, and a full 3-piece bathroom. Convenient inside entry from the garage to the lower level adds extra functionality. This elegant home combines comfort, style, and thoughtful updates in a desirable Burlington location close to parks, golf, shopping, and major highways. Ideal for discerning buyers seeking low-maintenance living with a touch of luxury. Dont miss your chance to call this Tyandaga gem home! Perfect for those looking to downsize or young professionals. (id:24801)
Royal LePage Burloak Real Estate Services
414 - 15 Watergarden Drive
Mississauga, Ontario
Welcome to Gemma at Pinnacle Uptown, where modern urban living meets unmatched convenience in the heart of Mississauga. This stunning, turnkey 1 Bedroom + Den suite offers an open-concept layout with floor-to-ceiling windows, modern laminate flooring, a sleek kitchen with quartz countertops, backsplash, and full-size stainless steel appliances. The spacious den is ideal for a home office. Enjoy a large private balcony, in-suite laundry, 1 underground parking spot & 1 locker. Prime Mississauga location near Square One, Heartland, schools, parks, transit, and future LRT. Easy access to Hwy 401/403/407. Exceptional building amenities include 24-hr concierge, gym, yoga studio, BBQ area, pet wash station, kids play area, library, games room & party room. A true gem for modern urban living! (id:24801)
RE/MAX Realty Services Inc.
4353 Brandon Gate Drive
Mississauga, Ontario
Welcome to 4353 Brandon Gate Dr., Mississauga - A Well-Maintained Semi-Detached Family Home with Classic Charm! Lovingly owned by the same family since 1974, this solid and thoughtfully designed 4-level backsplit semi-detached home offers a warm, functional layout perfect for everyday living. Featuring both a traditional front entrance and a convenient side entry, the home opens into a bright, inviting living room filled with natural light. The upper levels feature a cozy, efficient kitchen, a formal dining room ideal for special gatherings and a distinct breakfast area - perfect for casual meals, thoughtfully set apart from both the kitchen and dining spaces. Bedrooms are modest yet practical, ideal for first-time buyers, young families, or downsizers seeking comfort and convenience. Step outside to enjoy a large, private backyard ideal for gardening, entertaining, or simply relaxing. A full unfinished basement with crawl space offers excellent storage and future potential. The sellers have loved living here for the unbeatable location. The area offers exceptional convenience with quick access to hospitals, shopping, restaurants, schools, highways, and a variety of churches and temples. They also appreciate the reliable Malton transit system - local buses run to Westwood Mall, with easy transfers to destinations throughout the city. Don't miss this opportunity to own a lovingly cared-for home in a vibrant, established community. 4353 Brandon Gate Dr. offers timeless character, solid construction and everyday ease in one desirable package. (id:24801)
Royal LePage Real Estate Associates
26 Wellesworth Drive
Toronto, Ontario
This custom residence redefines modern family living with thoughtful details and standout craftsmanship. Built by Focus Construction GTA and designed by Two Birds Design (recognized as one of House & Homes Top 100 Canadian Designers), with over 3,440 sq. ft. of living space, this residence was crafted for connection, comfort, and ease. The heart of the home is the oversized chefs kitchen built for both everyday living and entertaining. Featuring custom Impressions cabinetry, Thermador appliances (double ovens and dishwashers), quartz countertops, and a smart library ladder system, its the perfect blend of function and style. With open flow to eat-in dining and living areas, its ideal for hosting friends or keeping an eye on the kids while you cook. The grand slate-tiled foyer opens into a sun-soaked living space with soaring 20-foot ceilings, a double sided porcelain fireplace, and floor-to-ceiling windows. Electronic window coverings make light and privacy effortless, while the seamless indoor-outdoor design extends gatherings onto a cedar deck with dining and lounge space. The landscaped backyard is an entertainers dream complete with a pizza oven, fire pits, greenhouse, and water garden, with space for a future pool. Whether its summer BBQs or cozy fall nights, this yard was designed for creating lasting memories. Upstairs, the principal suite offers a peaceful retreat with a double-entry walk-in closet and spa-like ensuite featuring a soaker tub and custom double vanity. Convenience continues with an upper-level laundry room filled with natural light and thoughtful storage. The lower level offers flexibility for growing families, with a large rec room, fifth bedroom with bath, rough-in for a kitchenette, and potential for additional laundry ideal for a nanny suite, teen retreat, or extended family. (id:24801)
Sage Real Estate Limited
110 - 128 Grovewood Common
Oakville, Ontario
Modern 2-Bedroom, 2 Full Bath Condo and 2 Parking for Lease in Oakville Uptown Core/Glenorchy. Bright and spacious condo with 9 smooth ceilings Features a modern kitchen with quartz counters, stainless steel appliances, and breakfast bar, open to a living/dining area with walk-out to a large private terrace. Primary bedroom includes a walk-in closet and ensuite bath. Building amenities: social lounge, fitness room, and visitor parking. Fantastic location near parks, schools, Oakville Hospital, Sheridan College, shopping, Starbucks, and Superstore, with easy access to QEW, Hwy 403, 407, and Oakville Transit Hub.Perfect lease opportunity for professionals, families looking for modern living in Oakville's most convenient location. (id:24801)
RE/MAX Hallmark Realty Ltd.
121 Genesee Drive
Oakville, Ontario
Welcome to 121 Genesee Dr a beautifully maintained semi-detached home in Oakvilles sought- after River Oaks neighbourhood. This spacious 3-bedroom, 3-bathroom home is move-in ready and filled with upgrades that enhance comfort and style. The sun-filled eat-in kitchen boasts premium KitchenAid stainless steel appliances, bleached oak cabinets, and a walkout to a landscaped backyard with patio and perennial garden perfect for entertaining or relaxing. Enjoy hardwood flooring throughout the main and upper levels, California shutters, and generous principal rooms including a large primary bedroom with ensuite, sitting area, and wall-to-wall closets. The second bedroom features a walk-in closet. A professionally finished basement offers a cozy rec room with pot lights and wall sconces, laminate flooring, a laundry area with a storage room. Additional features include a like new furnace, lifetime windows and doors, extended driveway, Located on a quiet, family-friendly street with top-rated schools, parks, trails, and quick access to QEW/403. (id:24801)
Royal LePage Certified Realty
46 Clissold Road
Toronto, Ontario
Beautifully Updated 5-Bedroom Detached Home On A Quiet Tree-Lined Street, Perfectly Positioned On A Premium 29 X 120 Foot Lot In The Highly Desirable Islington Village Community, Cherished For Its Family-Friendly Atmosphere And Unmatched Convenience. Over $250K In Recent Upgrades Include New Stucco Exterior, Custom Kitchen With LG Appliances, Hardwood Flooring, Upgraded Electrical Panel, New A/C, Lighting, And More. Bright Open Living/Dining Areas With Cozy Wood-Burning Fireplace, Main Floor Bedroom And 3-Pc Bath. Upper Level Offers 2 Bedrooms With Character Angled Ceilings. Partially Finished Basement Features 2 Bedrooms, Recreation Area, 3-Pc Bath, Laundry, And Separate Walkout Ideal For Extended Family, Rental Suite, Or Multi-Generational Living. Deep Lot With Private Backyard And 2-Car Parking. Just A 2-Minute Walk To Islington Subway Station And Bloor Street, Residents Enjoy Easy Access To Transit, Highways, Shopping, Restaurants, Parks, And Highly Regarded Schools. Excellent Opportunity For End-Users Looking For Comfort And Convenience, Investors Seeking Strong Rental Income, Or Builders Ready To Redevelop. (id:24801)
Right At Home Realty
18 Deanecrest Road
Toronto, Ontario
Welcome to 18 Deanecrest Road, our newest offering in the highly desirable area of West Deane! Amazing curb appeal with perennial gardens and many recent upgrades. Complete turnkey property with open concept main floor with walkout to rear yard patio for entertaining & extra living space. Convenient back-split floor plan with finished lower level including 3pc bath and room for home office, gym, etc. Basement crawl space to store those rarely used items. 3 ample sized bedrooms on upper level, with the primary having it's own 2pc ensuite and walk-incloset. The other two bedrooms share a recently upgraded 4pc bath. Brand new HVAC equipment! Generous sized lot with a backyard that awaits further finishing touches to suit your lifestyle. Local amenities include parks, creek walking trails, community centre/pool, TTC, close proximity to Hwy access for commuting and highly rated schools. (id:24801)
Trust Realty Group
Bsmt - 104 Stedford Crescent E
Brampton, Ontario
Brand new never lived in Legal Basement, Discover urban comfort and style in our2-bedroom and 2-bathrooms with kitchen stainless steel appliances, private laundry, media room, recreation space basement haven with two closets. With modern amenities, access to public transportation within minutes, and a serene ambiance. A++ Tenants only. Tenant Pays 30% of utility bills monthly throughout the duration of this lease, in addition to monthly rent. 30% Utilities to be paid by basement Tenants. (id:24801)
Royal LePage Signature Realty


