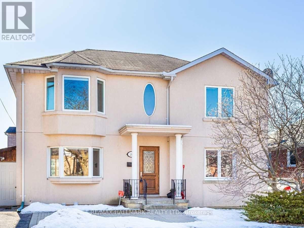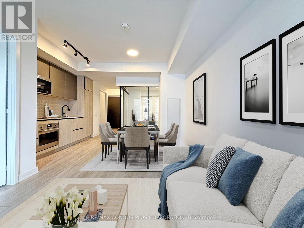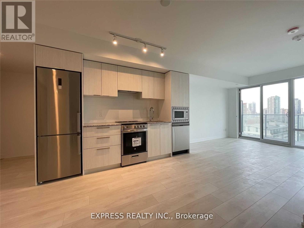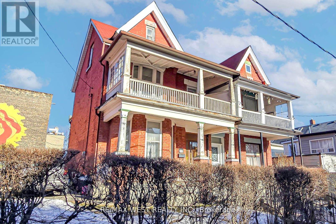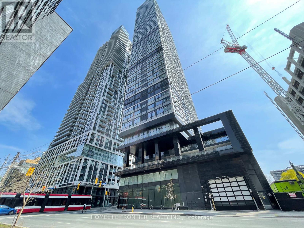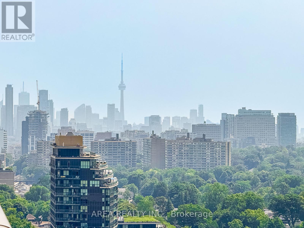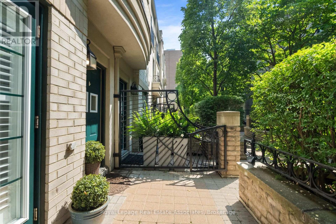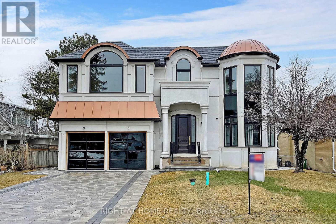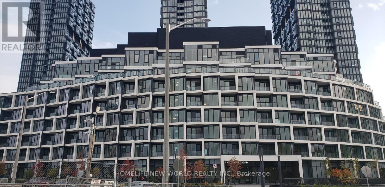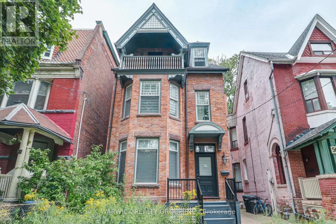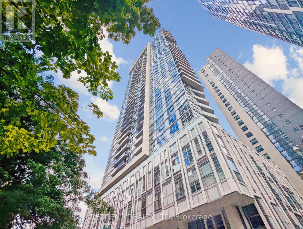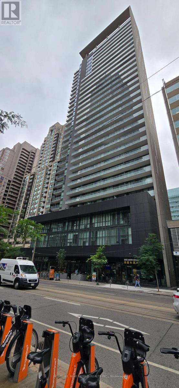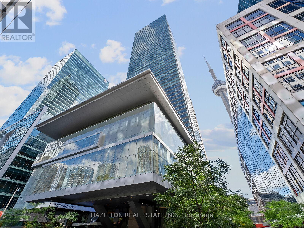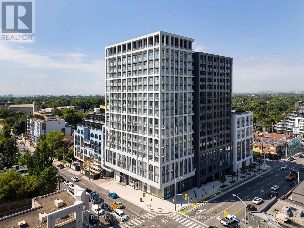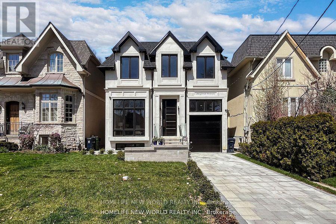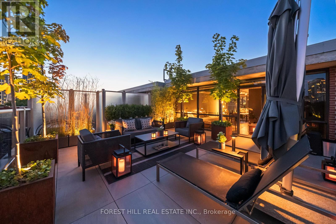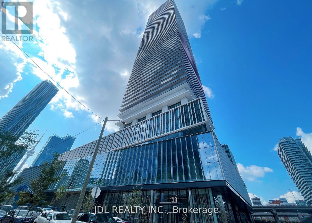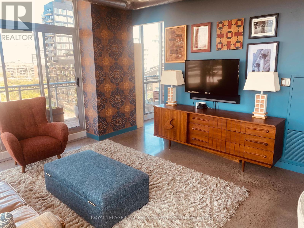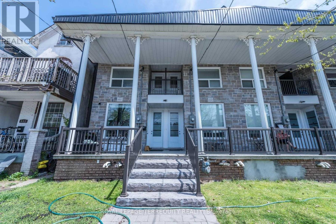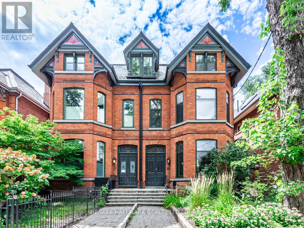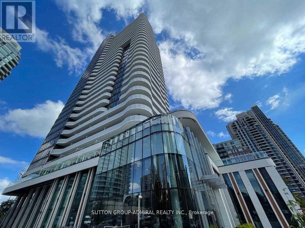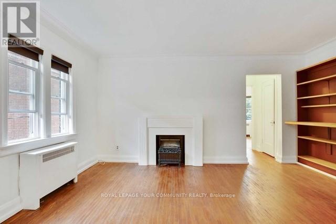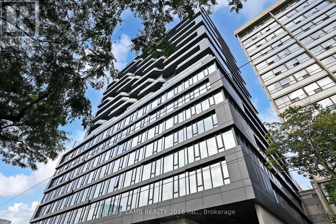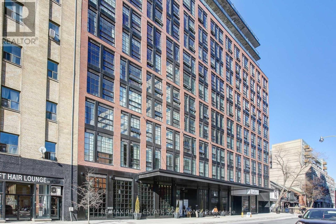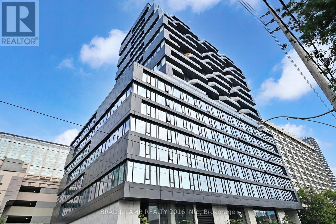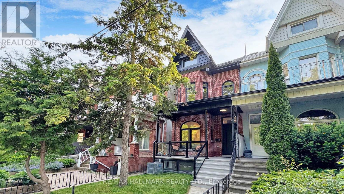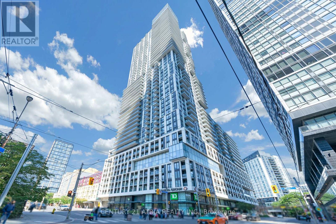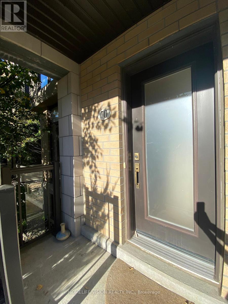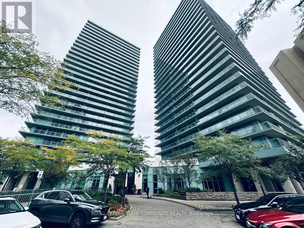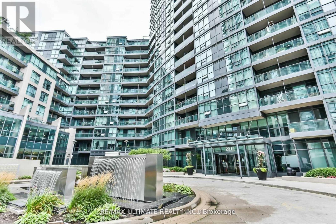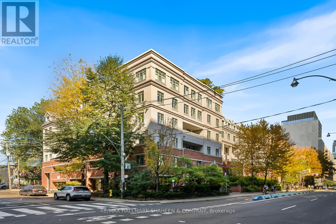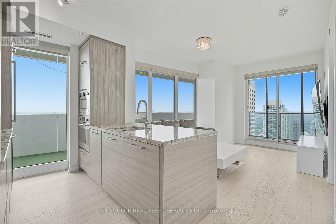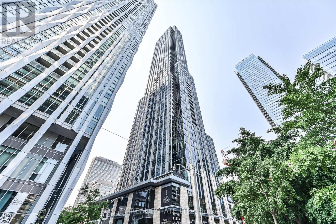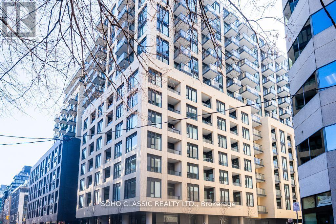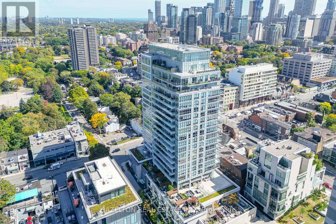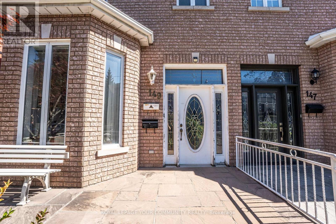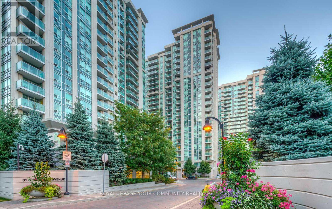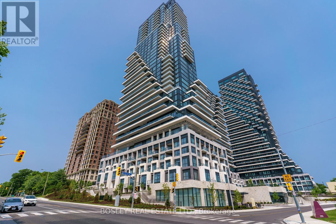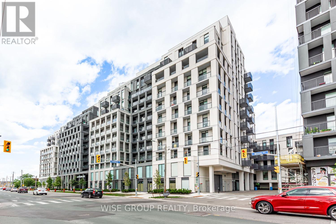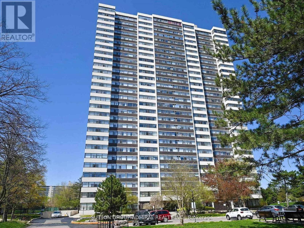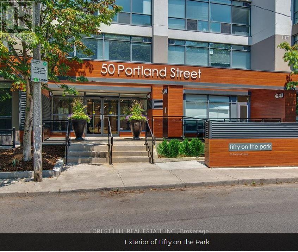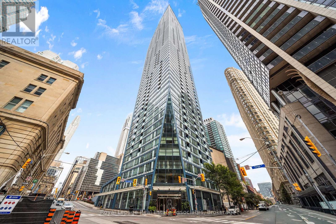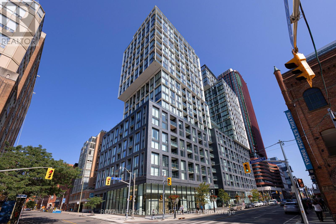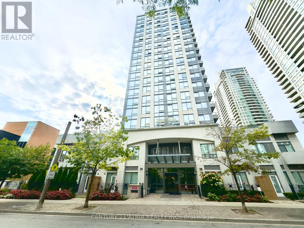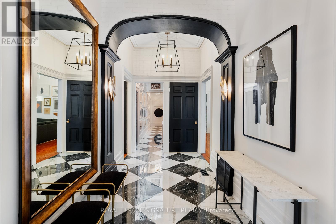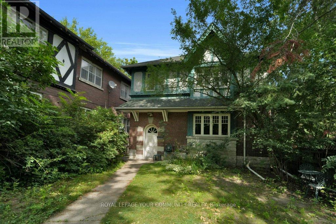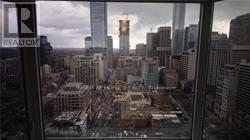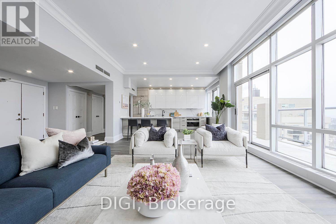283 Bogert Avenue
Toronto, Ontario
Spacious 4-bedroom, 2-bathroom home available for lease (main & second floor only basement excluded). Enjoy bright principal rooms that walk out to a large, enclosed yard, perfect for family living and entertaining. Nestled among multi-million dollar homes in a central, family-friendly neighborhood. Walking distance to parks, TTC, and just minutes to Sheppard Subway, Hwy 401/404/DVP, shopping, and dining. Excellent school district including Cameron Public School and St. Edwards Catholic School. Immediate possession available. (id:24801)
RE/MAX Hallmark Realty Ltd.
1305 - 108 Peter Street
Toronto, Ontario
Experience luxury living at Peter & Adelaide Condo! This well-designed 2 beds, 2 Baths suite offers modern living space, featuring a private balcony, a stylish designer kitchen with premium Integrated appliances, sleek laminate flooring, and impressive 9-ft ceilings. The second bedroom, enclosed by a sleek glass sliding door with blinds, offers the perfect setting for a stylish and functional office or bedroom. 682 sq.ft + 58 sq.ft. Total 740 sq.ft. Step onto the balcony and take in city views of Toronto's dynamic cityscape. Residents enjoy an array of top-tier amenities, including a rooftop outdoor pool with an elegant lounge area, a state-of-the-art gym, a yoga studio, a business centre with WiFi, an indoor child play area, a dining room with a catering kitchen, and more. Prime downtown location! Just steps from Toronto's top universities, charming cafes, vibrant nightlife, lush parks, high-end shopping, and seamless TTC transit access. Don't miss this incredible opportunity to own in one of downtown's most sought-after buildings! **EXTRAS** All Existing Integrated Appliances : Fridge, Oven, Cooktop, Dishwasher, Microwave, Stacked Washer & Dryer. All Existing Electrical Light Fixtures & Window Coverings (id:24801)
RE/MAX Condos Plus Corporation
2007 - 501 Yonge Street
Toronto, Ontario
Unobstructed 1 Bedroom + Den Suite W/ East Views. Floor-To-Ceiling Window, Designer Kitchen Cabinetry, Stainless Steel Appliances, Laminate Flooring, Mirrored Closets, Murphy Bed @ The Teahouse Condos. Steps To The University Of Toronto, Toronto Metropolitan University, George Brown, Hospitals, Queens Park, T.T.C. Subway, Bloor Street-Yorkville Shopping, Restaurants & More. Photo Taken Prior Tenants Move In. (id:24801)
Express Realty Inc.
217 Gladstone Avenue
Toronto, Ontario
Timeless Victorian Beauty in the Heart of Little Portugal! Step into a grand Victorian masterpiece that blends historic charm with unbeatable city living! Soaring 10-ft ceilings on both the main and second floors create an airy, elegant space. Located in highly sought-after Little Portugal, where the city's best cafes, restaurants, breweries, and boutique shops are all close by. Stroll to Queen West, Ossington, and McCormack Recreation Centre or enjoy the local parks, skating rink, library, and indoor pool a vibrant community at your doorstep including fabulous shopping at Dufferin Mall! Unbeatable convenience with public transit just steps away leave the car behind and explore the city with ease. A rare find! Enjoy an expansive 38-ft frontage, giving you the space you won't find in most downtown homes. Top-tier walkability! With a Transit Score of 100 and a Walk Score of 91, everything you need is just a short stroll away. A perfect place for families with great schools, parks, and community spaces make this a fantastic home for kids to grow and thrive. This is more than a home, it's a lifestyle! Don't miss out on this one-of-a-kind gem! (id:24801)
RE/MAX West Realty Inc.
906 - 181 Dundas Street E
Toronto, Ontario
Welcome To Grid Condos Built By CentreCourt Developments, Located In Downtown East Core Area. Recently Upgraded 1 Bed + Den Suite With Full Painting Of Walls & Ceiling And Replacement Of Bathroom Mirror. Den Is Almost Normal Bedroom Size With Sliding Doors. Steps To TMU, Dundas Square, And Financial District, With Dundas Streetcar Right At Doorstep. An Exceptional Opportunity For stylish, Convenient Downtown Living. Excellent Amenities Including Large Learning Centre, WiFi-Media Lounge, Gym And Guest Suites And More. (id:24801)
Homelife Frontier Realty Inc.
2001 - 58 Orchard View Boulevard
Toronto, Ontario
Exceptional opportunity to own in one of Midtown's most highly sought after buildings. Welcome to Neon This bright and well-appointed 1+den, with 2 baths has the perfect layout for comfort and function. Featuring two full washrooms, a large bedroom, and a den that has sliding doors and floor to ceiling windows. Enjoy west-facing exposure on your own private balcony with unobstructed, sprawling views from the 20th floor of Eglinton Park and beyond. You will fall in love with this view! Unit includes parking and a storage locker, for added convenience. Building includes fantastic amenities, including gym, rooftop terrace, visitor parking and concierge service. Located steps to vibrant Yonge and Eglinton Centre, Line 1 subway, shops, restaurants, Eglinton Park and so much more! Enjoy the convenience of the city, nestled in your own peaceful oasis. (id:24801)
Area Realty Inc.
8 - 1 Baxter Street
Toronto, Ontario
Welcome To #8 1 Baxter Street, A Rarely Offered Condo Townhome In The Gated Courtyards Of Rosedale, One Of Torontos Most Prestigious Neighbourhoods & walking distance to Yorkville's upscale shopping &fine dining. Offering Over 1,800 Sq. Ft. Of Refined Living Space, This 3+1 Bedroom, 3 Bathroom HomeWelcomes You Through A Tranquil Shared Courtyard Lined With Terraces And Mature TreesA Private OasisIn The Heart Of The City. The Front Terrace, Just Off The Beautifully Appointed Kitchen, Is Perfect ForMorning Coffee. Inside, The Open-Concept Main Level Features Granite Waterfall Countertops, Built-InAppliances, A Large Peninsula, And Direct Walkout To The Terrace, Seamlessly Flowing Into The Dining AndLiving Areas With A Juliette BalconyIdeal For Entertaining. The Second Level Hosts Two Bright BedroomsAnd A 4-Piece Bath, While The Third Floor Is A True Retreat With A Primary Suite Boasting Soaring Ceilings,A Walk-In Closet, And A Spa-Like 5-Piece Ensuite With Soaker Tub, Glass Shower, And Double Vanity.Above, A Loft With Walkout To The Rooftop Terrace Provides A Perfect Home Office Space. The Lower LevelOffers An Additional Bedroom, 3-Piece Bath, Laundry Closet, And Direct Garage Access. Steps To Budd Sugarman Park, Ramsden Park, Art Galleries, Top Schools, TTC, Shops, And Restaurants, This ExclusiveResidence Offers A Lifestyle Of Sophistication, Privacy, And Urban Convenience You Wont Want To Miss. (id:24801)
Royal LePage Real Estate Associates
10 Jocelyn Crescent
Toronto, Ontario
This exceptional custom-built executive residence, located in the heart of Don Mills, offers a perfect blend of elegance and everyday comfort. With approximately 5,300 sq. ft. of thoughtfully designed living space, it is an ideal sanctuary for modern family living and sophisticated entertaining. Upon entering, you are greeted by a grand foyer with soaring ceilings and exquisite millwork, setting the tone for the entire home. The seamless flow leads to generously sized principal rooms, with 10-foot ceilings on the main floor and 9-foot ceilings on the second level. Rich materials and fine craftsmanship adorn every corner of this home, creating a sense of both sophistication and warmth. At the heart of the home lies a chef's dream kitchen featuring custom walnut cabinetry, high-end appliances, and a contemporary design that is both functional and visually striking. Whether hosting elegant dinner parties or preparing meals for the family, this kitchen is designed to impress. The luxurious primary suite offers a spa-inspired ensuite bath with heated floors, providing a personal retreat for relaxation. Additional features include a main-floor office, perfect for quiet workdays, and a lower-level walk-up with rough-ins for a home theatre, sauna, and space ideal for a nanny or in-law suite. Every detail of this residence reflects quality, from the custom stone and brick exterior to the carefully chosen fixtures and finishes. Located in one of Toronto's most desirable neighbourhoods, this home is just steps from the Shops at Don Mills, offering upscale dining, boutique shopping, and everyday conveniences. Nearby parks, good schools, the Don Mills Trail, and Edwards Gardens further enhance the lifestyle offered by this exceptional property. More than just a home, it's a lifestyle defined by comfort, elegance, and convenience. (id:24801)
Right At Home Realty
104 - 1 Kyle Lowry Road S
Toronto, Ontario
Brand New 1+Den Suite At Cross Town Condo At Eglinton /Don Mills. Featuring Soaring 10 Feet Ceiling & Oversized Windows. Open Concept with 639 Sqft Interior Living Space +180 Sqft Your Own Private Patio (Total 819 Sqft) With Direct Gas Line For BBQ, Perfect For Simple Relaxing Outdoor Entertaining. Integrated Stylish Modern Kitchen With Miele Appliances. Den Can Be Used As Home Office, Formal Dining Area Or Guest Room. Top Amenities Including 24 Hours Concierge, Fitness Centre, Yoga Studio, Co-Worker Lounge, Pet Wash Station, Party room, Outdoor BBQ Terrace... Quick Access to Shops, Grocery Store, Hwy 404/DVP, TTC, Eglinton LRT. (id:24801)
Homelife New World Realty Inc.
61 Brunswick Avenue
Toronto, Ontario
Blending historic Victorian charm with modern comfort, this downtown property offers versatility, investment potential, and an unmatched urban lifestyle. This exceptional 3-storey detached Victorian residence offers over 4,300 sq.ft. of finished living space, including a basement with separate entrance. Ideally located just steps from the University of Toronto, Kensington Market, Bloor Street, Queens Park, hospitals, shops, restaurants, and the TTC. Inside, soaring 10 ceilings on the main level and an open-concept floor plan create a sense of space and flow, complemented by a custom kitchen and timeless character details including a cast-iron staircase, crown mouldings, and three fireplaces. The home features 5 spacious bedrooms plus 3 additional basement bedrooms and 7 renovated washrooms, providing flexibility for large families, rental income, or multi-generational living. (id:24801)
Warwick Realty Group Inc.
908 - 77 Mutual Street
Toronto, Ontario
Discover refined urban living in this beautifully appointed 2-bedroom, 2-bathroom corner unit at the prestigious Max Condos by Tribute Communities. Designed by Graziani + Corazza Biase, this suite features a sleek contemporary interior with smooth ceilings and a thoughtfully designed, functional layout. Enjoy a modern kitchen complete with custom cabinetry, quartz countertops and matching backsplash, and integrated appliances. The bright, open living area is enhanced by floor-to-ceiling windows and laminate flooring throughout. Both bathrooms showcase premium finishes, including porcelain tiles and a frameless glass shower for a spa-like experience. The large balcony extends your living space with open urban views, perfect for everyday enjoyment. Located in the heart of downtown just steps to the Eaton Centre, St. Michaels Hospital, Toronto Metropolitan University, popular restaurants, cafes, and convenient TTC access right at your doorstep. Building amenities include a 24-hour concierge, state-of-the-art gym, yoga studio, party room, lounge, outdoor terrace, and more. (id:24801)
Retrend Realty Ltd
2208 - 770 Bay Street
Toronto, Ontario
Menkes Developments builded Downtown Luxury Lumiere Condo. One bedroom unit With south facing large Balcony. 9 Ft Ceiling. City View. Freshly Painted. Move In Condition! Engineered wood flooring. All brand name build in appliances. Including One Locker.24 Hr Concierge, State of Art Fitness Club, Guest Suites, Sauna, Indoor Pool, Visitor Parkings. Steps to College station Subway, College Park, U of T, Hospitals and Financial District. (id:24801)
Homelife New World Realty Inc.
4006 - 183 Wellington Street W
Toronto, Ontario
The Residences at the Ritz-Carlton Suite 4006 is a complete Turn Key custom built suite by Battiston Construction & Interior Designed by Michael Lamble with the highest quality finishes & profiency. Elegant Downsview kitchen showcases B/I Meile appliances: Panel Fridge, Panel Freezer, Induction stove/range, Miele Microwave, Oven & Wine Bar & extensive B/I cabinetry. Solid wood 4-hinge doors throught, beautiful moldings, with textured ceilings in foyer & living/dining rooms, Slate flooring in foyer, Slate panelled fireplace & Flat Screen TV in living room & 7" 3/4" Oak hardwood floors throughout. No expense spared creates this elegant/opulent dream home in the sky/unobstructed panoramic views from every room. Elegantly finished Zen like flow will leave your client speechless. Property is being sold including all furniture, light fixtures, floor covering, window covering, SAVANT system: powers blinds, audio & Lutron lighting. (2) B/I flat panel TVs, Miele W/D. All B/I appliances in kitchen. Exclusions: All personal/decorative accessories on/and about the suite, all art on walls and (1) lamp in living room (next to F/P) (id:24801)
Hazelton Real Estate Inc.
801 - 2020 Bathurst Street
Toronto, Ontario
Welcome to luxury living in Downtown Forest Hill Condominium - One of Toronto's Top Neighborhoods- Forest Hill. 1+1Br1Wr1Parking1Locker with balcony and Internet Included, modern floor plan with open concept, kitchen features built-in appliances, quartz countertops, backsplash, and large shower / bathroom, wall mounted TV and laundry on ensuite - Clean suite & Well Maintained - Move-In Ready. Building offers a professional gym, co-work space. The rooftop terrace offers panoramic city views, complete with BBQs, a Social Lounge, Outdoor gym, and ample seating perfect for creating lasting memories. The Home of the Forest Hill Subway Station. Direct Subway Connection in Your Lobby. Access to the Entire City is at Your Doorstep- Connects You to Everything the City Has to Offer. All just steps transit, shops, restaurants, banks, mins to hwy, and all the action the vibrant core has to offer - A Place Of Your Dreamed Home! (id:24801)
Royal LePage Signature Realty
168 Glenvale Boulevard
Toronto, Ontario
Client RemarksClient RemarksPrime Northern Leaside Back on to open are over look Sunnybrook Park .Close To 4000 sq ft iving space included the lower floor. Custom masterpiece build by renowned builder 36 * 120 lot with high end finishes and meticulous craftsmanship . 10 Foot ceilings with large windows great view of the open area and Sunnybrook Park . Open concept layout including in floor heating in all the washroom and Basment . Luxury cabinetry Cabinetry equip with Double door Miele Fridge , 6 stove Wolf Gas Burner , build in Wolf coffee maker and microwave oven . Miele Dishwasher , build in wine rack and walkin pantry . Lots of storage area . Hardwood floors, Two skylights and thoughtful bring in lots of natural light. Heated Drive way , Ev charger , security camera, build in speakers smart home system . 2 laudry romm . Park , school , shopping , public transportation all with in walking area (id:24801)
Homelife New World Realty Inc.
519 - 62 Niagara Street
Toronto, Ontario
Your King West dreams are made of this. Welcome to this bespoke two-storey penthouse, custom-designed and newly rebuilt from top to bottom. This designer's own residence offers over 2100 square feet of sophisticated interior and exterior loft-style living space in the heart of Toronto's vibrant King West neighbourhood. Located in a discreet 6-storey boutique building with only two units per floor on a quiet, tree-lined street, this extraordinary penthouse seamlessly blends industrial loft charm with luxuriously refined designer finishes. Not just one, but three private north and south-facing landscaped terraces totalling 610 square feet of sophisticated outdoor living space are perfect for entertaining or enjoying quiet moments overlooking the city skyline. The south-facing living room features exposed concrete ceilings and ductwork juxtaposed with custom Brenlo mouldings and walks out to a terrace with an unobstructed south view over treetops. The kitchen features brand new Miele appliances, while the adjacent dining room comfortably seats 8 guests. The family room steps out onto a gorgeous northwest-facing terrace with a BBQ gas line, dining area, and Veradek planters with integrated lighting. Walk up to the extraordinary second-floor retreat, a true lifestyle experience. Featuring unobstructed north and south-facing windows, custom white oak millwork in the primary bedroom, and a 5-star ensuite with a steam room, spa shower, freestanding tub, and custom gold-plated fixtures. The crown jewel is the remarkable south-facing rooftop terrace, perfect for summer entertaining and fully landscaped with Veradek and corten steel backlit planters, a 6-zone custom irrigation system and large-format porcelain tiles. Ideally located within easy walking distance to the best of King Wests world class amenities, including restaurants, bars, The Well, Billy Bishop Airport, and the Stackt Market, this penthouse offers a refined lifestyle in the heart of the city. (id:24801)
Forest Hill Real Estate Inc.
2316 - 138 Downes Street
Toronto, Ontario
Luxury Sugar Wharf Condo by Menkes with stunning city and lake dual views, one bedroom unit with oversized balcony. Open concept kitchen, featuring high ceilings throughout. Walking distance to Sugar Beach, Waterfront, Union Station, Loblaws, St. Lawrence Market, and George Brown College. (id:24801)
Jdl Realty Inc.
812 - 510 King Street E
Toronto, Ontario
Stylish loft living in this rare corner penthouse with two balconies! High ceilings and polished concrete floors. Floor to ceiling windows make sure you are bathed in light. The open plan eat in chefs kitchen with living area is full of upgrades. This is a show off space perfect for entertainers. The gas hook up in one of the balconies can be for cooking and chilling taking in the north view while the other balcony can be for coffee and taking in the sunrise. This gem is offered furnished with a Style Garage vibe with parking and a locker! The building has loads to offer with a roof top terrace and 24 hr concierge. Easy access to the DVP and Gardiner and many bike trails. This is the best of east end living. (id:24801)
Royal LePage Real Estate Services Ltd.
A - 637 Lansdowne Avenue
Toronto, Ontario
One-of-a-Kind Upgraded Townhouse. Spacious 1 Bed + Den, 2 Full Washrooms with modern upgrades throughout. Features a fully renovated kitchen with stainless steel appliances (fridge, cooktop, washer/dryer), upgraded bathrooms, new flooring, and fresh paint. Enjoy the convenience of a private rear walkout entrance. Rent includes heat, water & hydro. Ideally located steps to Lansdowne Subway, TTC, shops & cafes. Perfect for professionals or small families seeking a stylish, convenient home in a vibrant neighborhood. A perfect blend of modern living and city convenience. (id:24801)
Royal LePage Terrequity Realty
50 Rose Avenue
Toronto, Ontario
An exceptional and versatile triplex in the heart of Cabbagetown, offering the perfect blend of character, generous space, and outstanding investment potential. This grand, heritage-style home features over 3,600 sq ft above grade across three self-contained units, plus an additional 1,500+ sq ft in the basement. Whether you're seeking a spacious owner-occupied residence, a pure investment property, or the flexibility to combine both, this property checks all the boxes. Offering strong income potential in a high-demand rental area. Each unit includes a full kitchen, bathroom(s), and private living space, with charming architectural details throughout: high ceilings, original fireplaces, stained glass, classic hardwood floors, and large principal rooms. The expansive basement is currently configured as separate storage units, but offers exciting potential for a future unit addition or expanded living space over 1,500 sq ft to work with (floor plan attached).Live in one unit and rent the others, convert the entire home into your dream single-family residence, or maintain it as a cash-flowing investment with upside the choice is yours. Steps to transit, parks, shopping, top schools, and the downtown core, Great opportunity to own a substantial piece of Toronto real estate in a well-established and thriving neighbourhood. Floor plan attached (id:24801)
RE/MAX Hallmark Realty Ltd.
3101 - 15 Holmes Avenue
Toronto, Ontario
Rare Find Clear Toronto Downtown Skyline View! Most Spacious Unit In Stunning Azura Condo! 10FTHigh Ceiling! Open Balcony, Floor To Ceiling Windows Enjoy Best View In The Building! Laminate Flooring Throughout! Built-In Stainless Steel Appliances! Centre Island In Kitchen! Ideal Layout For Family, Separate Bedrooms On Sides Of Living Area! Modern Kitchen W/Stainless Steel Appliances & Quartz Counter Top. Steps To Finch Subway Station, 20 20-minute ride To Downtown.Located In The Heart Of North York, Surrounded By Lots Of Restaurant, Supermarket, Shoppers, Metro And Many More. (id:24801)
Sutton Group-Admiral Realty Inc.
2nd Floor - 864 Millwood Road N
Toronto, Ontario
Feel at Home In This 2 Bedroom, 1 Bath Upper Level Unit Located In Leaside. Modern Kitchen With Built In Pantry And Sunroom! Ensuite Laundry. Close To All Amenities-Shopping, Restaurants, Transit, Parks, Dvp, Great Schools And More! (id:24801)
Royal LePage Your Community Realty
1004 - 195 Mccaul Street
Toronto, Ontario
Welcome to The Bread Company! Never lived-in, brand new approx. 325SF studio floor plan, this suite is perfect! Stylish and modern finishes throughout this suite will not disappoint! 9 ceilings, floor-to-ceiling windows, exposed concrete feature walls and ceiling, gas cooking, stainless steel appliances and much more! The location cannot be beat! Steps to the University of Toronto, OCAD, the Dundas streetcar and St. Patrick subway station are right outside your front door! Steps to Baldwin Village, Art Gallery of Ontario, restaurants, bars, and shopping are all just steps away. Enjoy the phenomenal amenities sky lounge, concierge, fitness studio, large outdoor sky park with BBQ, dining and lounge areas. Move in today! (id:24801)
Brad J. Lamb Realty 2016 Inc.
210 - 608 Richmond Street W
Toronto, Ontario
Welcome to this unique loft in the highly sought-after Harlowe, one of King Wests most iconic boutique residences. This stylish home blends industrial character with modern finishes, offering the perfect balance of function and design. Step inside and be greeted by soaring 10-ft ceilings and a striking exposed concrete feature wall that sets the tone for true loft living. The bright and open layout is enhanced by engineered wood flooring throughout and oversized windows that fill the space with natural light. The European-inspired kitchen is a standout, complete with quartz countertops, stainless steel appliances, a glass backsplash, gas cooking, and Scavolini soft-close cabinetry -- perfect for both home chefs and entertainers. The primary bedroom is thoughtfully designed with custom-built closet shelving, maximizing storage without sacrificing style. Residents of The Harlowe enjoy boutique-style living in a building that captures the essence of downtown Toronto's urban lifestyle. Located just steps from the TTC & future subway station, top-rated restaurants, trendy cafés, Trinity Bellwoods Park, and the energy of King & Queen West, this suite offers unmatched convenience and vibrant city living. Whether youre a first-time buyer, investor, or someone looking to downsize without compromise, this loft-style gem is a perfect choice. (id:24801)
RE/MAX Real Estate Solutions
705 - 195 Mccaul Street
Toronto, Ontario
Welcome to The Bread Company! Never lived-in, brand new approx. 750SF One Bedroom + den floor plan, this suite is perfect! Stylish and modern finishes throughout this suite will not disappoint! 9 ceilings, floor-to-ceiling windows, exposed concrete feature walls and ceiling, gas cooking, stainless steel appliances and much more! The location cannot be beat! Steps to the University of Toronto, OCAD, the Dundas streetcar and St. Patrick subway station are right outside your front door! Steps to Baldwin Village, Art Gallery of Ontario, restaurants, bars, and shopping are all just steps away. Enjoy the phenomenal amenities sky lounge, concierge, fitness studio, large outdoor sky park with BBQ, dining and lounge areas. Move in today! (id:24801)
Brad J. Lamb Realty 2016 Inc.
122 Crawford Street
Toronto, Ontario
Be The Envy Of The City - Own A Fully Renovated, Red Brick Victorian Masterpiece Right In Front Of Trinity Bellwoods Park! This Is Not Just A Home; It's A Lifestyle Flex. Situated In One Of Torontos Most Coveted, Niche Neighborhoods Adored By Creative Professionals And Urban Tastemakers, This Showstopper Blends Timeless Character With Bold, Designer Luxury.The Iconic Red Brick Exterior With Arched Windows Exudes Victorian Charm And Street Presence. Inside, The Rarely Found Gigantic Main Floor Offers An Expansive Open Concept Layout, Flooded With Natural Light From Oversized Windows. Entertain With Ease In Your Chefs Kitchen Featuring A Massive Center Island With Breakfast SeatingPerfect For Morning Coffee Or Evening Wine. The Custom Wood-And-Stone Feature Wall With Built-In Storage Anchors The Living Space In High-End Style. A Powder Room And A Bonus Sunroom With Sliding Glass Doors Add Both Function And Warmth.Upstairs, Two Ensuite Bedrooms Offer FlexibilityWake Up To Park Views From The Bay Window On The Second Floor, Or Indulge In A Full-Floor Primary Retreat On The Third, Complete With Skylight, Walk-In Closet, Freestanding Tub Overlooking The Park, And A Private Balcony For Morning Yoga Or Sunset Wine. Another Oversized Bedroom On The Second Floor Boasts Custom Closets And An Enormous Private Terrace - A True Urban Rarity.The Separate Entrance Basement Offers Endless Possibilities With A Second Kitchen, Huge Layout, And Additional Laundry Perfect For Extended Family, Studio, Or Creative Suite. Steps To Queen St W And Mere Minutes To The Iconic Ossington StripTorontos West End Hotspot Where Art, Culture, And Culinary Scenes Collide Between Dundas And Queen. Your Perfectly Placed In The Heart Of It All, Yet Nestled In Front Of The Serene Greenery Of Trinity Bellwoods Park. Plus, Just Minutes To The Community Centre For Fitness, Fun, And Family EntertainmentThis Location Offers The Ultimate Balance Of Vibe And Lifestyle. (id:24801)
RE/MAX Hallmark Realty Ltd.
631 - 251 Jarvis Street
Toronto, Ontario
Welcome To Downtown Living At Dundas Square Gardens Toronto. This 1 Bedroom+ Den Bright and Functional Layout Features An Open Concept With 9ft High Ceilings And Large Windows Allowing Lots Of Natural Lights. Spacious Den Can Easily Be Used As A Second Bedroom, Office, Or Separate Dining Space. **One Locker Included And Located In The Same Floor. Located In The Heart Of Toronto, TTC/ Subway At Your Doorstep, Minutes From Financial District, Eaton Centre, Metropolitan University ( TMU), Dundas Square, St. Michaels Hospital, George Brown College, City Hall, Metro Supermarket. Starbucks And TD On The Ground Floor. This Building Has Incredible Amenities that Include 16,000 Sqf Rooftop Terrace, Resort Style Pool, 24H Concierge, BBQ , Party Room, Outdoor Garden, Fully Equipped Gym, Co-Working Space And Guest Suites. This Is Great Opportunity For First Time Home Buyers And Investors. Don't Miss Your Chance To Live In One Of Downtowns Most Vibrant Communities! (id:24801)
Century 21 Atria Realty Inc.
70 - 23 Eldora Avenue
Toronto, Ontario
Bright and modern condo townhouse located at Hendon Park (Yonge &Finch). This two-bedroom corner unit features smooth 9' ceilings, stainless steel appliances, and natural hardwood flooring on the main level. Just steps from Finch Subway Station, GO Transit, Viva, Hendon Park, shopping, and restaurants. Includes one parking space and one locker. (id:24801)
Homelife/vision Realty Inc.
1003 - 5500 Yonge Street
Toronto, Ontario
Location, Location, Location! Two Bedrooms Unit In The Heart Of North York With Unobstructed South-East View. Large Balcony. Steps To Subway, Highway, Town Center, Library, School, Shops &Restaurants! Gorgeous City's Day And Night View. Split Bedrooms Design. Bright, Clean &Spacious Unit. Open Concept Gourmet Kitchen. Amenities Include Gym, Virtual Golf, Billiards Room, Guest Suites, Theatre, Party Rooms, 24 Hr. Concierge. Ample Ground Visitor Parking. One Parking + One Locker Included. (id:24801)
Royal LePage Your Community Realty
228 - 231 Fort York Boulevard
Toronto, Ontario
Experience urban sophistication at its finest in this bright and inviting 2-bedroom, 2- bath condo and designated parking, perfectly positioned in Water Park City in downtown Toronto. The open-concept living and dining area flows seamlessly to a gourmet kitchen featuring quartz countertops, stainless steel appliances, and ample cabinetry, making entertaining or everyday meal prep effortless, while large windows flood the space with natural light and intimate views. The primary bedroom provides a private retreat with a generous walk-in closet and a modern 4-piece ensuite, and the second bedroom is versatile enough for guests, a home office, or a personal space, complemented by a stylish second 4- piece bathroom. An in-suite storage locker adds practical space for seasonal items, and the included parking simplifies city living, with the convenience of in-unit laundry enhancing everyday comfort. The building offers secure access, a contemporary lobby, 24/7 security, and resort-style amenities such as a fitness center, party/rec room, landscaped outdoor spaces, concierge services, on-site management, visitor parking, and bike storage, all within steps of parks, the waterfront, 10 minutes to Union Station and major highways, and located lively FORT YORK NEIGHBOURHOOD, making this condo an ideal choice for professionals, couples, or small families seeking a modern, convenient, and vibrant downtown lifestyle. (id:24801)
RE/MAX Ultimate Realty Inc.
331 - 500 Richmond Street W
Toronto, Ontario
Tucked into the heart of Torontos Fashion District, this two-storey condo feels like a downtown townhouse in the sky. With just five floors in the building, theres no endless waiting for elevators, life here is easy. The main level is open and welcoming, with a modern kitchen featuring stainless steel appliances, granite counters, and an extended island that doubles as the perfect breakfast bar. The living and dining areas flow seamlessly, with a walkout to your private balcony for morning coffee or evening wind-downs. Upstairs, you'll find two bright bedrooms, each offering plenty of room and flexibility-whether for family, guests, or a quiet home office. The primary bedroom comfortably fits a king-sized bed and still leaves space to make it your own. A stylish four-piece bathroom completes the upper level. Cityscape Terrace is a well-loved, low-rise community that puts you within steps of everything, St. Andrews Park, Waterworks Food Hall, the Ace Hotel, and the brand new 57,000 sqft YMCA. Transit, King West, and the Financial District are all just a short walk away. With nearly 1,000 square feet of thoughtfully designed living space, Unit 331 offers a rare balance: the vibrancy of downtown living paired with the comfort of a true home. Select images have been enhanced with virtual staging. (id:24801)
RE/MAX Hallmark Shaheen & Company
3109 - 2221 Yonge Street
Toronto, Ontario
Welcome to an exceptional 2-bedroom, 2-bathroom residence located in the vibrant heart of Midtown at Yonge & Eglin ton. This well-designed corner layout offers privacy and functionality, complemented by an expansive wrap-around balcony perfect for enjoying both north and west views of the city. The open-concept living and dining space is bathed in natural light with floor-to-ceiling windows, creating a bright and airy atmosphere. The sleek modern kitchen is equipped with a central island, built-in European appliances, and high-end finishes. The primary suite features a private 4-piece unsuited, while these condor bedroom is generously sized with easy access to the second bathroom. In-suite laundry is included for ultimate convenience. Along with 1 parking spot and 1 storage unit .Building Amenities :Enjoy access to outstanding amenities including a massage jet pool, sauna, steam room, fully equipped fitness Centre, yoga studio, media & gaming lounge, outdoor terrace with BBQs, guest suites, and elegant private dining/party spaces. 24-hour concierge service ensures both comfort and security .Location Highlights: Perfectly situated just steps from Eglin ton Station (Line 1 Subway & future Crosstown LRT), Yonge Eglin ton Centre, and endless dining, retail, and entertainment options. Walking distance to schools such as North Toronto Collegiate, as well as local parks and recreation centers. Everyday essentials like Loblaws and LCBO are right around the corner.*For Additional Property Details Click The Brochure Icon Below* (id:24801)
Ici Source Real Asset Services Inc.
4707 - 11 Yorkville Avenue
Toronto, Ontario
Elevated Furnished Living in the Heart of Yorkville- All-New, Award-Winning 11 Yorkville! Professionally furnished & never-lived-in corner suite with over $40K in upgrades. This contemporary 2-bedroom + den, 2-bathroom suite offers sophisticated design, premium finishes, and sweeping views of the city skyline, CN Tower, Yorkville, treetops, and the waterfront. Natural light from the surrounding floor-to-ceiling windows accentuates the 10-foot ceilings and open layout. The chef-inspired kitchen includes integrated Miele appliances, quartz countertops, soft-close cabinetry, and a built-in wine fridge-ideal for everyday convenience or entertaining. The primary bedroom features his & hers built-in closets and a spa-style ensuite with heated floors, matte black marble plumbing fixtures, and a striking feature wall clad in natural black stone. The second bedroom offers a generous closet and direct access to a second full bathroom with comparable luxurious finishes and heated floors. Both bedrooms offer serene, scenic views. Thoughtfully designed custom furnishings including a bespoke sofa, two queen beds with built-in nightstands, leather kitchen stools, and hotel-grade bedding have been selected to maximize style, comfort and function. A fully turnkey rental experience-impeccably styled and move-in ready. Additional comforts include a 68 square foot private balcony and access to the exclusive upper-floor elevator. Indulge in hotel-inspired amenities: a dramatic double-height lobby, 24-hour concierge and security, indoor-outdoor infinity pool, hot tub, state-of-the-art fitness centre, spa with Hammam steam rooms, piano lounge, Bordeaux wine room, guest suites, and a landscaped terrace with BBQs. All this, in a premier location with a Walk Score of 100-just steps to U of T, renowned dining and shopping, galleries, museums, major hospitals, and convenient TTC access. (id:24801)
Bosley Real Estate Ltd.
512 - 543 Richmond Street W
Toronto, Ontario
MUST SELL!!! Very motivated seller, bring an offer...... Come to the Fashion District, 543 Richmond, an incredible opportunity to live at this Prime location. 1 Bedroom, 1 Bathroom W/ Balcony, perfect square layout with no wasted space, this unit feels airy and sunny. Close to the Entertainment District, minutes from the Financial District, Developed by a very reputable builder "Pemberton Group", this building features a range of amenities from cutting-edge Fitness Centre, stylish Party Room, refreshing Outdoor Pool and other premium features that offer you the best joy in life. With its Open-concept living space, this unit is designed to impress. (id:24801)
Soho Classic Realty Ltd.
211 - 170 Avenue Road
Toronto, Ontario
Fabulous Pears, at Ave and Dav. Perfectly sized (838 sq ft) with tall floor to ceiling south facing windows. Generously sized open concept living/dining provides lots of room for entertaining and a walk out to the long private oversized terrace. Light and bright. Modern open concept kitchen with integrated appliances and a centre island with stone countertops. Separate den, could be the ideal home office or media room. Wonderfully sized bedroom with walk in closet and spa like 4 piece bath. Hardwood floors throughout. Immaculately kept, move in ready. One of the best buildings in the area with outstanding 24 hour concierge service. See floor plan attached. (id:24801)
Hazelton Real Estate Inc.
2nd Floor - 149 Dovercourt Road
Toronto, Ontario
Welcome to this charming 3-bedroom, 2-bath upper-level home perfectly located just steps from Ossington and surrounded by local parks and dog-friendly spaces. Utilities are worked into the price, which includes gas, hydro and water. Featuring high ceilings and skylights, filling the home with natural light throughout the day. Each bedroom is generously sized with ample closet space and storage, making it ideal for families, professionals, or roommates looking for comfort and convenience. Enjoy a backyard space-perfect for relaxing, entertaining, or spending time with pets. The home combines modern comfort with unbeatable location: walk to parks, shops, cafes, restaurants, and nearby green spaces. (id:24801)
Royal LePage Your Community Realty
1805 - 31 Bales Avenue
Toronto, Ontario
Welcome To Cosmo II Residence By Menkes! This Stunning 2-Bedroom 2-Bathroom Corner Suite Offers Luxury & Quality Living. A Bright, Functional & Desirable Split Bedroom Layout With Floor-To-Ceiling Windows And Unobstructed 18th Floor Panoramic Views. Enjoy 965 SQFT Of Modern Open-Concept Living Space With A Stylish Kitchen Featuring Granite Countertops, Large Breakfast Bar, Stainless Steel Appliances & Beautiful Hardwood Floors. Walk Out To Your Private Balcony Perfect For Morning Coffee Or Evening Sunsets. Spacious Bedrooms + Study/Office Area, Updated Finishes, In-Suite Laundry, And Ample Storage Make This Unit Truly Move-In Ready. Located In The Heart Of North York, Just Steps To Sheppard-Yonge Subway Station, Whole Foods, Parks, Top-Rated Schools, And Vibrant Dining & Retail. Residents Enjoy Access To Resort-Style Amenities Including An Indoor Pool, Sauna, Gym, 24/7 Security & Concierge, Guest Suites, Party Rooms, Game Rooms, Visitor Parking & Much More. Includes 1 Underground Parking Space. (id:24801)
Royal LePage Your Community Realty
2001 - 10 Inn On The Park Drive E
Toronto, Ontario
Chateau Auberge on the Park - Opulent luxury. Breathtaking views of Serena Gundy Park & Sunnybrook Park. Unobstructed views of the city skyline & CN Tower. 3 bedrooms all with separate bathrooms. Walk-in closets. 3rd bedroom is a completely separate guest suite. All rooms have breathtaking views. Almost 2000 sq ft. & open concept modern living unit with an entertainers kitchen & induction stove-top.9 ft ceilings throughout - terrace has nothing above. Host 20 for dinner inside or on the terrace for "Al Fresco Summer Fun". All new high-end Miele appliances. Brilliantly crafted by Tridel. A modern marble magnitude. Common areas have stunning Italian mosaic artwork to dine and entertain your most elegant functions. Pool and spa, yoga room. Hot tub - outside lounging. (id:24801)
Bosley Real Estate Ltd.
1109 - 500 Wilson Avenue W
Toronto, Ontario
Welcome to this stunning east-facing 1-bedroom + den, 1-bathroom suite at Nordic Condos, located in the heart of Clanton Park.This thoughtfully designed unit offers modern living with sleek architecture, generous green spaces, and a strong sense of community. The open-concept layout is perfect for comfortable everyday living, with the added bonus of a den thats ideal for a home office or guest space. Enjoy a central, highly connected location just steps from Wilson Subway Station, and minutes to Hwy 401, Allen Road, Yorkdale Mall, and an abundance of shops, dining, and parks. Residents of Nordic Condos enjoy top-tier amenities including a 24-hour concierge, state-of-the-art fitness studio with yoga room, pet wash station, and an inviting outdoor lounge area. Experience the ideal blend of style, convenience, and community. Parking & locker not included but available and negotiable. (id:24801)
Wise Group Realty
1204 - 100 Antibes Drive
Toronto, Ontario
Spacious 2-Bedroom Condo in Prime Location ** Welcome to this well-maintained and generously sized 2-bedroom condo offering a bright and functional layout ** The spacious galley kitchen features a cozy eat-in area that opens into a sun-filled, L-shaped solarium perfect for morning coffee or a relaxing reading nook ** Enjoy the airy, open-concept living and dining area, ideal for entertaining or unwinding in comfort ** Both bedrooms offer ample closet space, and there's plenty of additional storage throughout ** Conveniently located close to all amenities including shopping, transit, parks, and schools this is a fantastic opportunity for comfortable urban living! (id:24801)
Sutton Group-Admiral Realty Inc.
112 - 50 Portland Street
Toronto, Ontario
*Free Second Month's Rent! "Fifty On The Park" Is Morguard's Mid-Rise Rental Community Offering A New Contemporary Style With The Best Of Urban Living At The Forefront Of Toronto's Downtown Core In The Heart Of King West Village! *Be The First To Live In This Spectacular Renovated 1Br 1Bth S/E Corner Garden Suite W/High Ceilings+Terrace Overlooking The Park! *Unbelievable Open Concept W/Exceptional Amenities For Indoor+Outdoor Entertaining! *Stroll To Local Attractions,Restaurants+Transportation! *Approx 555'! *Feels Like A Hassle Free Home! *Direct Entry To Suite 112 From Portland St Or Via Concierge! **Extras** Stainless Steel Fridge+Stove+B/I Dw,Stacked Washer+Dryer,Elf,Roller Shades,Blackout Blinds In BR,Luxury Vinyl Tile Flooring,Quartz,Bike Storage,Optional Parking $170/Mo,24Hrs Concierge,Pet Spa,Outdoor Bbq's,Parcel Pending Locker Service,Paid Visitor Parking++ (id:24801)
Forest Hill Real Estate Inc.
507 - 8 The Esplanade
Toronto, Ontario
Welcome to the iconic L Tower at 8 The Esplanade. This bright and spacious 826sqft 2-bed, 2-bath suite features a functional and open-concept layout, high ceilings, a modern sleek kitchen with premium appliances, and floor-to-ceiling windows flooding the space with natural light and showcase vibrant city views. Perfectly positioned between the Financial District, St. Lawrence Market, and Torontos Waterfront, this address puts the best of downtown living at your doorstep. Enjoy unrivalled walkability to groceries, parks, markets, dining, and culture as well as walking distance to Union Station with TTC, GO, and VIA Rail. Residents enjoy world-class amenities including an indoor pool, fitness centre, sauna, theatre room, party/meeting rooms, guest suites, and 24-hour concierge. This condo is perfect for professionals or investors seeking style, convenience, and unmatched location in the heart of the city. Welcome to unit 507 - an exceptional blend of style, convenience, and downtown lifestyle. (id:24801)
Royal LePage Real Estate Associates
1301 - 158 Front Street E
Toronto, Ontario
Stunning Executive Furnished Suite with Soaring Ceilings & South-Facing Views in the Heart of St. Lawrence! Live in one of Toronto's most vibrant and historic neighbourhoods - just steps to Union Station, George Brown College, St. Lawrence Market, the Waterfront, the iconic Gooderham Building, St. James Cathedral, the Distillery District, and so much more! This tastefully curated suite features soaring 10' 11" ceilings, upgraded lighting throughout, and floor-to-ceiling windows that flood the space with natural light and showcase breathtaking views of the Downtown skyline and Toronto Islands. The modern kitchen boasts on-trend blonde cabinetry, a granite-topped island and full-size appliances. The bedroom includes a hydraulic bed with underbed storage and a generous closet, while the den is smartly outfitted with a built-in desk and pantry, perfect for working from home. Elegant touches extend from the welcoming foyer to every detail of this beautifully furnished unit. Resort-style amenities include a rooftop pool with city views, dedicated cardio & weight gyms, massive library for WFH days, yoga studio, private theatre, gorgeous party room with BBQ terrace, and more. Locker and internet included. Walk to Metro, No Frills, and Loblaws with ease - this is downtown living without compromise! (id:24801)
Royal LePage Connect Realty
218 - 35 Hollywood Avenue
Toronto, Ontario
Welcome To Pearl Condos Offering This Beautiful Move-In Ready 1 Bedroom + Den Unit. The Unit Features Hardwood Flooring In The Main Living Areas & Den, Brand New Flooring In The Bedroom, A Great Kitchen With Granite Counters, Stainless Steel Appliances, Breakfast Bar. Spacious Living And Dining Areas. The Den Is Great For Home Office. Bedroom Includes Plenty Of Custom Storage Solutions & Custom Closet Solutions. Large Bathroom With Soaker Tub. Long Spacious Balcony For Outdoor Relaxation. Great Building Amenities Include A Large Fitness Centre, An Indoor Swimming Pool & Hot Tub, Party Room, Guest Suites. Amazing Location, Short Walk To Yonge & Sheppard Centre And Subway, RioCan Empress & North York Shopping Centres, Easy Access To Multiple Supermarkets, Plenty Of Restaurants, Cafes, Amenities Are All Within Walking Distance. Quick Access To Highway 401, 404, And DVP! (id:24801)
Century 21 Atria Realty Inc.
171 Old Forest Hill Road
Toronto, Ontario
This home masterfully blends the classic charm of its origins with contemporary luxuries in one of the most prestigious neighbourhoods of Toronto. Inside, the warm ambiance is accentuated by hardwood flooring, high baseboards and ceilings, and custom lighting, setting an elegant stage for relaxation and vibrant gatherings. With 5+1 bedrooms and 4 bathrooms, including a luxurious primary suite with a spa-like bathroom and walk-in closet, this space is perfect for both family and guests. Designed by Canadian artist Erin Rothstein, this home is a haven for creatives with an affinity for upscale aesthetics. The library doubles as a spacious & bright office-or in Rothstein's case, the art studio where her most recognized paintings came to life. Every room in this home was conceptualized like a work of art, and guests routinely comment on its spectacular quality. The fully finished lower level adds comfort and flexibility, offering an additional bedroom and full bathroom-ideal for overnight guests, in-laws, or a nanny suite. A large, well-organized laundry room adds everyday practicality, while the custom wine cellar offers the perfect space to store and showcase your collection. Step outside to a private entertainer's dream backyard, featuring a wood-fire oven, ideal for hosting, or enjoying serene moments. This home offers more than just a place to live-it enriches your daily life with inspiration, offering a dynamic living experience for all ages, balancing sophistication and warmth at every turn. (id:24801)
Royal LePage Signature Realty
390 Davenport Road
Toronto, Ontario
***Fantastic Investment Opportunity Awaits*** Located In Toronto's Prestigious Casa Loma Neighbourhood, This Rare Multiplex Offers A Compelling Blend Of Character, Functionality, And Investment Potential. Fully Self-Contained, Each Of The Four Units Has Its Own Unique Appeal - Two Spacious 2-Bedroom, 2-Bathroom Suites Designed For Comfortable Living, A Well-Appointed 1-Bedroom, 1-Bathroom Unit Ideal For Professionals Or Couples, And A Cozy Studio Perfect For Short-Term Rentals Or Supplementary Income. The Property Includes A Double Car Garage And A Stunning Private Patio Off The Upper Unit, Perfect For Enjoying Morning Coffee Or Evening Gatherings With Friends. A Fully Fenced Yard Enhances The Sense Of Privacy And Serenity, Rare For Such A Central Location. Modern Touches And Thoughtful Renovations Have Been Completed Over The Years, Maintaining The Integrity Of The Structure While Improving Daily Livability. Each Unit Is Separately Metered For Hydro, Simplifying Management And Tenant Responsibility. Just Steps From The Iconic Casa Loma Castle, Transit Access, Top-Rated Schools, And Vibrant Local Amenities, This Property Offers More Than Just Rental Income - It's An Opportunity To Own A Piece Of Toronto's Architectural Legacy While Maximizing Flexibility And Long-Term Returns. (id:24801)
Royal LePage Your Community Realty
2805 - 155 Yorkville Avenue
Toronto, Ontario
Luxurious former 4 Seasons Hotel, prestigious Yorkville address. Close to downtown amenities. High end finished through out. Concierge service, breathtaking, unobstructed skyline view. Locker on same level. (id:24801)
Right At Home Realty
Ph24 - 400 Walmer Road
Toronto, Ontario
**2 MONTHS FREE RENT PROMO** Welcome to 400 Walmer Rd - A luxurious, newly renovated penthouse condo in the heart of Old Forest Hill. This spacious 2-bedroom, 1.5-bath suite offers approx. 1,260 sq ft of open-concept living with modern finishes throughout. Features include floor-to-ceiling windows, an east-facing private balcony, and contemporary fixtures. Enjoy upscale living in a rent-controlled building with exceptional amenities: fitness centre, indoor pool, sauna, party/meeting room, sundecks, BBQ areas, and beautifully landscaped grounds. Steps to public transit, shopping, dining, and all that this coveted neighbourhood has to offer. (id:24801)
Digi


