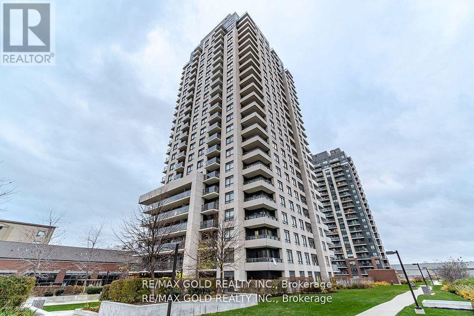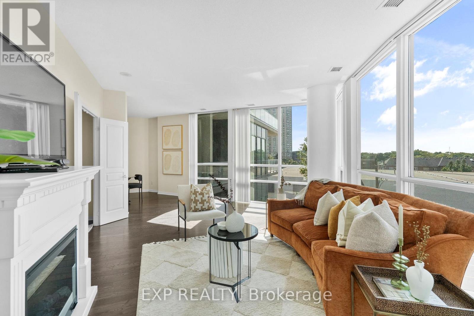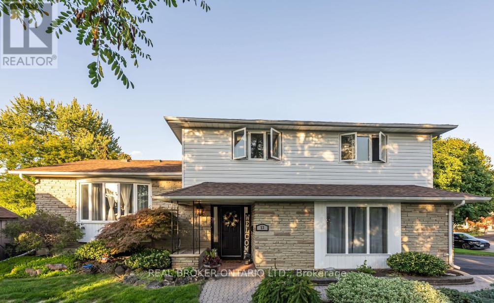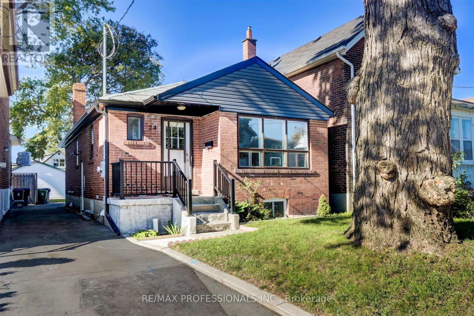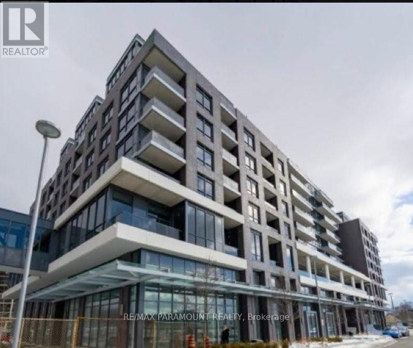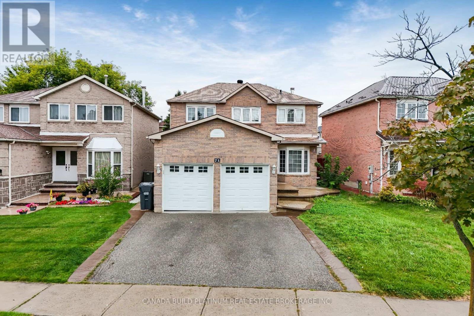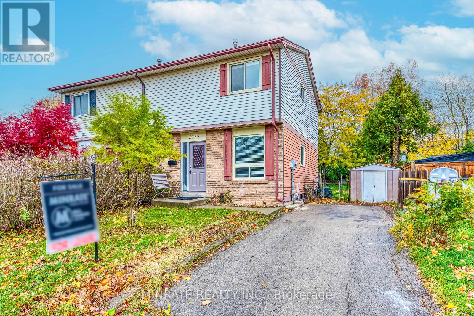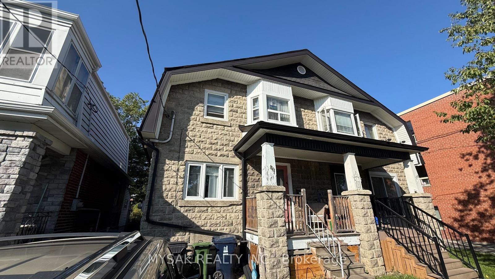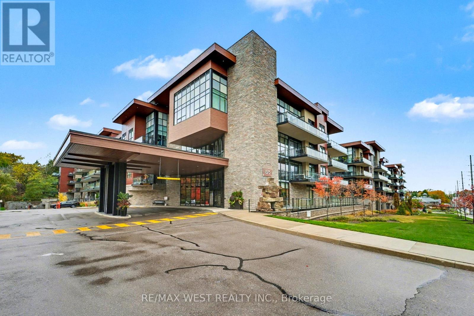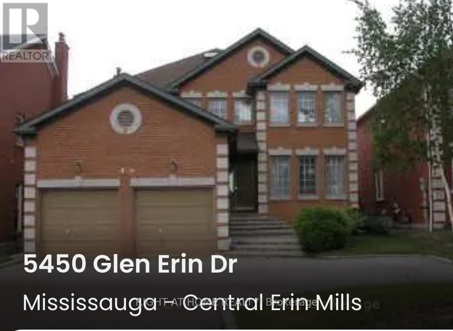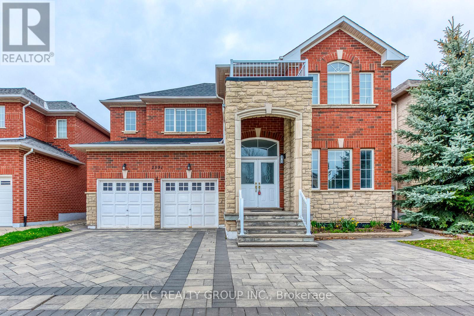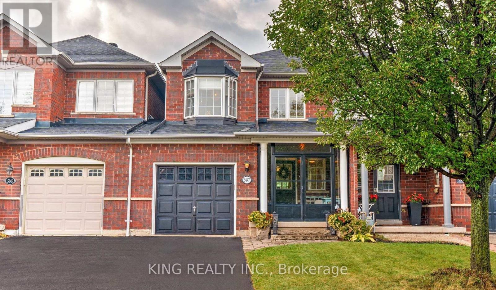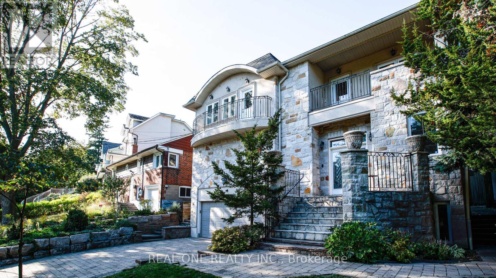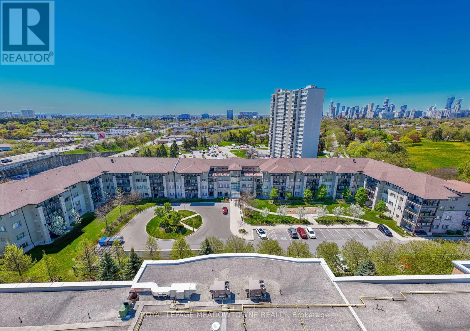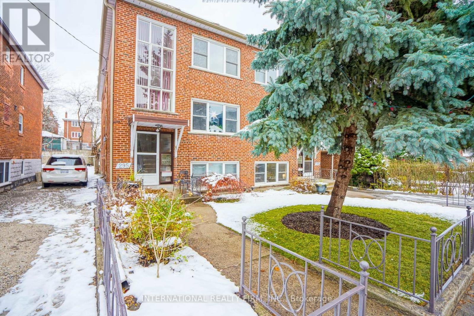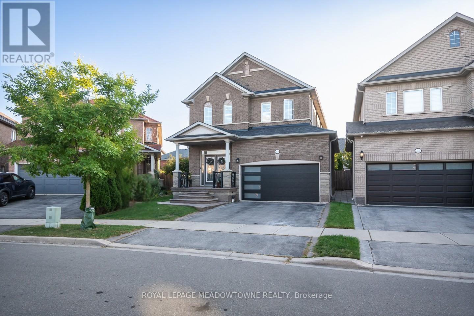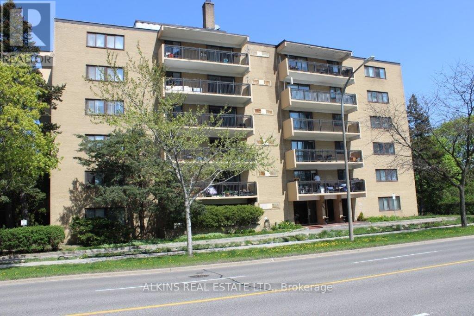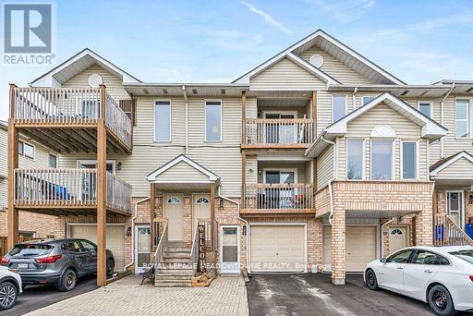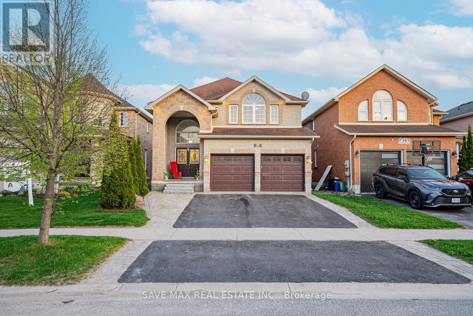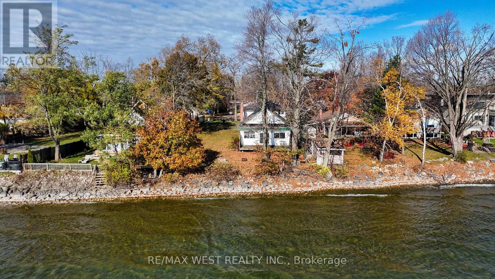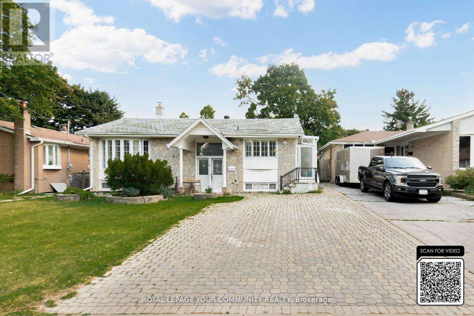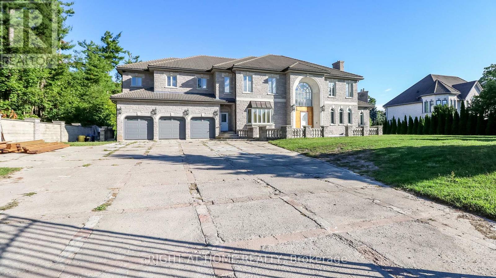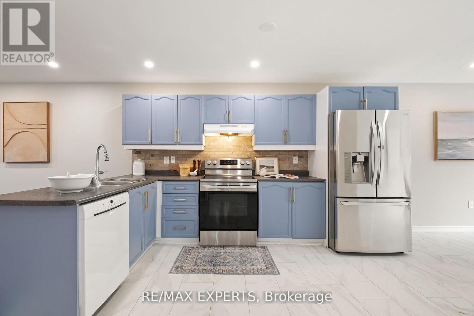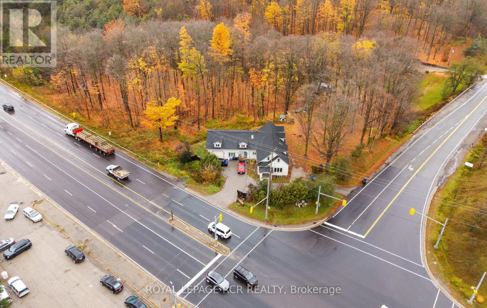325 - 1410 Dupont Street
Toronto, Ontario
Experience the best of city living in this freshly painted, sun-drenched 1+1 loft nestled in the sought-after Junction Triangle. Perfect for young professionals, couples, and investors, this loft boasts a modern kitchen with stainless steel appliances, granite countertops, and a cozy breakfast bar. Natural light floods the living room through skylights, while exposed ductwork adds character. The oversized bedroom features a walk-in closet and large windows, offering plenty of space and sunlight. Enjoy access to fantastic amenities including a 24-hour concierge, gym, yoga studio, and party room, all conveniently located on the same floor. Nestled in the heart of the action With ample visitor parking, nearby shops, Bike Friendly Neighborhood and pet-friendly rules, this loft is a must-see for those seeking contemporary urban living. Don't miss out schedule your viewing today! (id:24801)
RE/MAX Gold Realty Inc.
319 - 2240 Lake Shore Boulevard W
Toronto, Ontario
Welcome to Suite 319 at Beyond the Sea South Tower where elevated lakefront living meets exceptional value in the heart of Mimico.This spacious 1 Bedroom + Den One of a kind Cobble model spans an impressive 867 sq ft, offering the size and layout of many 2-bedroom condos without the price tag. The enclosed den with double doors is ideal as a home office, guest space, nursery, or even a second bedroom. Thoughtful design, floor-to-ceiling windows, and a private balcony maximize natural light and offer a peaceful connection to the outdoors.The open concept kitchen is equally refined and functional, featuring granite countertops, an undermount sink, and a breakfast bar perfect for entertaining. Hardwood floors flow throughout the living spaces, while carpet in the bedroom adds warmth and comfort. Enjoy five-star amenities: a sun-drenched indoor pool, fitness centre, rooftop deck with BBQs, concierge, party and business rooms, sauna, and more. Just steps to Humber Bay Park, Martin Goodman Trail, and the TTC at your doorstep, with downtown Toronto minutes away. Elevate your lifestyle without overstretching your budget. Building has no weight restrictions for pets! 2 pets allowed! (id:24801)
Exp Realty
13 Pine Tree Crescent
Brampton, Ontario
Welcome to 13 Pine Tree Crescent the ultimate Peel Village dream home! Stunning fully renovated 3 bedroom, 3 bathroom detached sidesplit in prestigious Peel Village on one of the most sought-after streets. Oversized lot that is 67' X 122 '. Top-to-bottom upgrades: all new bathrooms (ensuite, main & powder), updated light fixtures, fresh paint and trim & new flooring throughout. Plus all the big stuff like furnace, updated electrical & plumbing. On the lower level you will also find a stunning cedar sauna that is just the beginning. Gorgeous backyard with salt water pool & cabana with outdoor kitchen ideal for entertaining. Move-in ready. Full list of upgrades & renovations uploaded to MLS. Close to schools, amenities & transit. A rare gem in Brampton! (id:24801)
Real Broker Ontario Ltd.
Bsmt - 24 Chryessa Avenue
Toronto, Ontario
Beautifully Re-Modelled 2 Bedroom Basement Apartment In Trendy Rockliffe-Smythe. Bright Open Concept Kitchen With Room For Dining Space. Separate Entrance Offers Privacy On Quiet Street Close To Everything This Walkable Neighbourhood Has To Offer. Steps To TTC Transit, Eglinton LRT, Highways, The Junction, Bloor West Village And Stockyards. All Inclusive Utilities, Tenant Pays Cable/Internet Only! This Is The Spot! (id:24801)
RE/MAX Professionals Inc.
714 - 10 Gibbs Road
Toronto, Ontario
Welcome to this freshly painted, bright and spacious 2 Bedroom+ Den Condo with a private balcony, perfectly located just minutes from Kipling & Islington Subway Station, Hwy 427, QEW & Hwy 401for easy commuting. More than just a home, this Condo offers a curated lifestyle. Step outside to a resort inspired outdoor Swimming pool and Garden/ Deck, recharge in the Yoga Room or Sauna. Enjoy the convenience of a fully equipped Gym where floor-to-ceiling windows frame serene views of the outdoor pool. Entertain with ease in the media and Party rooms while the little ones explore their own dedicated play space. A tranquil library and attentive 24 hour concierge complete the experience, ensuring comfort, connection and sophistication at every turn. No Pets, No smoking. Tenant to pay all the utilities. (id:24801)
RE/MAX Paramount Realty
71 Ravenswood Drive
Brampton, Ontario
Beautifully Upgraded 4+1 Bedroom Detached Home! Situated in a prime location near Sheridan College, community recreation centre, library, and Nanaksar Gurudwara Sahib, this home offers both comfort and convenience. The property has seen extensive upgrades by the previous owner, including a finished basement with a private side entrance and modernized washrooms throughout. The main floor boasts hardwood flooring, an elegant oak staircase, and pot lights, while the upper level features laminate flooring-completely carpet-free for a clean, modern look. Recent updates include a brand-new AC (2025), new furnace (2025), and a renovated kitchen. This is a must-see home in a fantastic neighborhood! (id:24801)
Canada Build Platinum Real Estate Brokerage Inc.
Royal LePage Flower City Realty
2369 Coldstream Drive
Burlington, Ontario
Step inside this 3 bedroom semi-detached home located in the Brant Hills neighborhood. Main floor offers living/dining room and kitchen. Upper floor features a primary bedroom, along with two additional bedrooms and a 4-pc bath. Fully finished basement with recreational room and 3-pc bath. Excellent location located close to schools, parks and more! (id:24801)
Minrate Realty Inc.
116 Fifth Street
Toronto, Ontario
Rare Opportunity To Own A Semi-Detached Triplex located In The Heart Of Lakeshore Village. With a Large 2 Bedroom Unit + 2 Large One Bedroom Unit Just A Stones Throw From The Lake! Triple-Prime New Toronto Location A short distance away from Humber College; Costco, Sherway Gardens, Mimico GO Station and Gardiner Expressway. 3 Separate Hydro Meters. Basement 1 Bdrm Unit presently VACANT. Seller ENCOURAGES Vendor Take Back Mortgage. (id:24801)
Mysak Realty Inc.
357 - 1575 Lakeshore Road
Mississauga, Ontario
Introducing Suite 357 at The Craftsman - a sought-after low-rise in the heart of Lorne Park. This bright, move-in ready unit offers just over 600 sq.ft. of thoughtfully finished living space with engineered hardwood throughout, sleek built-in appliances and quartz countertops. The contemporary 4-piece bathroom includes a bathtub for added comfort. Perfectly positioned minutes from major highways, GO transit, shopping, dining, parks and the lake. Vacant and easy to show - an ideal blend of style, convenience and location. Some photos virtually staged. (id:24801)
RE/MAX West Realty Inc.
Basement - 5450 Glen Erin Drive
Mississauga, Ontario
2-Bedroom Basement Apartment In Prime location of central Erin mills, this home offers comfort and functionality. Situated in the heart of Mississauga, within the boundary of the highly sought-after John Fraser Secondary School District. Enjoy quick access to Erin Mills Town Centre, shopping, restaurants, parks, and transit and highways bus stop is right in front of the house.Ideal for new immigrants and professional person .Includes 1 parking space. (id:24801)
Right At Home Realty
2591 North Ridge Trail
Oakville, Ontario
Don't Miss Out On This Spectacular Executive Home To Settle Your Family In Prestigious Joshua Creek, Family Friendly Neighbourhood With Amazing Neighbours. Real High-demand Community For Decent Families. 5+2 Bedrooms, Totally Approx. 3300 SqFt. Of Finished Living Space. Great Functional Layout, Massive Windows Surrounded With Sun-filled. $$$ Upgrades, Interlock Driveway (2017), Basement Renovation (2018), Roof (2018), Furnace (2018), Light Fixtures (2021), Pot Lights (2021), Hardwood Flooring (2021), Interior Freshly Painted (2021). Convenient Access To Home Directly From Garage. Enjoy Your Time With Family In The Fully Fenced Backyard With Customized Huge Patio. Coveted Location, Easy Access To Hwys, Schools, Shops, Parks, Hospital & So Much More! It Will Make Your Life Enjoyable & Convenient! A Must See! You Will Fall In Love With This Home! ***EXTRAS*** Top Notch School District! (id:24801)
Hc Realty Group Inc.
5647 Stella Lane
Burlington, Ontario
Welcome to 5647 Stella Lane, a three bedroom freehold townhome located in the Appleby area, Few minutes drive to the Appleby Go Station and within walking distance to schools, shopping amenities, and the lake. The home boasts a thoughtfully designed floor plan, large principal rooms and a tasteful aesthetic. The main level features an enclosed porch, a spacious living room with lots of natural light, updated kitchen with breakfast bar, and a separate dining area that walks out to your fenced-in and private backyard. The upper level offers a large primary bedroom with a walk-in closet and 4-piece ensuite, two additional bedrooms and an extra 4-piece bathroom. The finished lower level provides additional living space, and the option of an extra bedroom or office to suit your needs. Separate laundry and storage rooms provide added convenience and complete the lower level. Fully furnished with the option to be partially furnished. (id:24801)
King Realty Inc.
38 Stonegate Road
Toronto, Ontario
Experience Muskoka living in the heart of Toronto! This exceptional custom home backs directly onto the Humber River, offering rare privacy and tranquility surrounded by lush greenbelt views-just minutes from downtown.Designed with elegance and comfort in mind, the home showcases 11-ft ceilings, skylights, coffered details, pot lighting, hardwood floors, tumbled marble, and natural stone finishes throughout. The chef-inspired Italian kitchen features premium KitchenAid appliances and granite countertops.Enjoy versatile living spaces, including a main-floor office, a secondary family room, and a fully finished basement with an additional bedroom. Each bedroom offers its own ensuite, while the luxurious primary suite features a spa-style bath with a corner Jacuzzi overlooking the river and a private fireplace.Walkouts to three balconies provide stunning year-round views. Nestled on a quiet cul-de-sac with easy access to highways, transit, shopping, and the city core, this one-of-a-kind property combines luxury, seclusion, and a true cottage-like atmosphere-all within Toronto. EV charger included. (id:24801)
Real One Realty Inc.
125 - 570 Lolita Gardens
Mississauga, Ontario
Experience the ease of ground-level living at Lolita Gardens, nestled in a highly desirable neighbourhood with quick access to major highways. This bright and spacious main-floor unit combines convenience with modern style--no stairs or elevators required. Step outside through your private walkout to enjoy a personal patio that also serves as a secondary entrance, perfect for added flexibility. Inside, the upgraded kitchen impresses with stainless steel appliances, granite countertops, a sleek glass tile backsplash, and contemporary ceramic flooring. The open-concept design flows into a generous primary bedroom, complete with large windows that fill the space with natural light and a roomy closet for ample storage. A full bathroom and in-suite laundry add to the everyday comfort. Residents of this well-maintained building enjoy premium amenities, including a fitness centre, an elegant party room, and a rooftop patio boasting panoramic views. Whether you're a first-time buyer or seeking to downsize, this thoughtfully updated home presents a rare opportunity in a prime location. (id:24801)
Royal LePage Meadowtowne Realty
3 - 295 Indian Grve E
Toronto, Ontario
Light-Filled, Open Concept, 2 Bedroom, 1 Bath In The Heart Of High Park North. A Renters Paradise With Quiet Neighbours, A Spacious Upper Level Upgraded With New Stainless Steel Appliances Located On Coveted Indian Grve, Steps Away From The Bloor & Keele Subway Station, High Park, And Roncesvalles Itself. Easy Access To The City Centre Via Ttc And Car. Modern Kitchen, Upgraded Bathroom. (id:24801)
International Realty Firm
371 Alexander Crescent
Milton, Ontario
Step into 371 Alexander Crescent, a 4+1 bed, 3.5 bath home in Miltons coveted Dempsey neighbourhood. Revel in summer days by your private heated saltwater pool, framed by sleek, low-maintenance hardscaping designed for effortless entertaining. Inside, soaring 9ft ceilings and California shutters bathe the space in natural light, while the state-of-the-art kitchen with quartz counters and gas appliances invites culinary creativity. The open-concept living room, complete with a gas fireplace and rich hardwood floors, flows seamlessly to a backyard retreat. Upstairs, retreat to a spa-inspired primary suite, complemented by three spacious bedrooms. The finished basement offers versatile living with an electric fireplace and optional fifth bedroom. Main-floor laundry, double-door entry, and parking for four complete this move-in ready masterpiece. (id:24801)
Royal LePage Meadowtowne Realty
501 - 557 The East Mall
Toronto, Ontario
This is an affordable full size co-op apartment in a quiet well managed building. Six storey, 45 units. This updated south-east corner suite has two bedrooms, one bath and a balcony with south exposure. Approximately 1000 sq. ft. with $596 per month maintenance fee including taxes and utilities. Lots of green space and conveniently located. (id:24801)
Alkins Real Estate Ltd.
24 - 42a Stewart Maclaren Road
Halton Hills, Ontario
An affordable, entry level stacked townhome with 2 underground parking spots! No shovelling the driveway! You'll love the low maintenance fees and property taxes. Open concept living with newer laminate floors throughout, upgraded 4 piece bath & 2 good sized bedrooms. The living room opens to a private balcony. Great central location in town, walking distance to GO station & in-suite laundry. (id:24801)
Royal LePage Meadowtowne Realty
77 Sovereign's Gate
Barrie, Ontario
Welcome to this beautiful home featuring 4 spacious bedrooms and 2.5 bathrooms in upper unit for rent. Enjoy a bright, open concept main floor layout, hardwood floors and a spacious backyard, in one of South Barrie's most sought-after neighborhoods. Great location near top-rated schools, scenic walking trails, beaches, Hwy 400, shopping, public transit, and the GO Train. No basement included. Available furnished or unfurnished. Tenants responsible for 70% of utilities. (id:24801)
Save Max Real Estate Inc.
19 Olive Crescent
Orillia, Ontario
WATERFRONT, WATERFRONT, WATERFRONT! Welcome to one of Orillia's most sought-after stretches of waterfront on Lake Simcoe. This rare, deep lot (over 200 ft) features pristine, clean, and shallow water that extends out with a shoreline more than 70 feet across - ideal for swimming, paddle-boarding, and effortless lakeside enjoyment. The home offers old character charm inside, with an open and inviting layout that showcases the unobstructed lake views from both indoors and out. A detached double car garage provides excellent storage or hobby space, and the expansive yard offers plenty of room for outdoor living. Whether enjoyed year-round, as a cottage retreat, or the site to build the custom home of your dreams, this is a standout opportunity on one of Orillia's nicest waterfront locations. Don't miss the opportunity to own this very spacious property! (id:24801)
RE/MAX West Realty Inc.
394 Paliser Crescent N
Richmond Hill, Ontario
Welcome to the 394 Paliser Cres main floor! Renovated kitchen Features a modern kitchen with stainless steel appliances, quartz countertops, and stylish finishes. Bright and inviting with large windows, natural light, and pot lights in the family room and kitchen. 3 spacious bedrooms with hardwood flooring throughout. Access to backyard, shed, and 2 driveway parking spots. Located within top-ranked school boundaries, close to parks, shops, restaurants, and all amenities. Steps to public transit and GO Station. Tenant responsible for 60% of utilities (approx. $175/month). AAA tenants with strong income and credit only. No pets, non-smokers. (id:24801)
Royal LePage Your Community Realty
290 Tollendal Mill Road
Barrie, Ontario
Welcome to 290 Tollendal Mill Road, a 1 + acre estate which is simply beyond comparison. Only the best quality and handcrafted materials utilized throughout the entire 10,000 + sq. ft. home. Granite tile floors from Tibet and China, Venetian lathe walls, plaster ceilings, most finishings; ie. solid oak doors, wooden baseboards, wood panels, crown moldings, polished copper railings, were all handmade on site... the level of craftsmanship enhances the entire interior and simply must be seen to appreciate. Other features include 10 ft ceilings throughout most of the home / cathedral ceiling in foyer, 3 heating systems, granite countertops, Kohler fixtures, built-in book cases, 78 cupboards / drawers in kitchen, Miele / Sub-Zero / Viking appliances, stainless steel top island, 7 zone built-in speaker system, multiple walk-outs, gold plated chandelier in conservatory, 3 fireplaces including a floor to ceiling stone fireplace, pocket doors, an elevator, the primary bedroom with sitting area(approx. 1,100 sq. ft. in area), 5 additional bedrooms. (id:24801)
Right At Home Realty
14 Aishford Road
Bradford West Gwillimbury, Ontario
Charming Raised Bungalow Perfect For First-Time Buyers, Downsizers, Or Investors With Excellent Income Potential! Located In The Heart Of Bradford, Just Minutes To Hwy 400, Shopping, And Restaurants. The Main Floor Features A Renovated Kitchen And Bathroom, 3 Spacious Bedrooms With Updated Flooring (No Carpet), And Bright Open Living Spaces With Stained And Refreshed Floors. The Fully Finished Basement Offers 2 Bedrooms, 1 Bath, A Full Kitchen, Separate Laundry, And A Private Entrance Ideal For Potential Rental Income. Sellers Do Not Warrant Retrofit Status Of The Basement. This Property Is A Link Home. ** This is a linked property.** (id:24801)
RE/MAX Experts
1008 Tottenham Road
New Tecumseth, Ontario
Great opportunity and investment potential. Located at the busy & highly visible location at the northwest corner of Highway 9 & Tottenham Road, this lot is approximately 150 feet x 225 feet (.8 acres). The property features a detached home offering 3 residential units. The main unit features spacious foyer, updated kitchen with tile floor & backsplash, french doors open to living room with laminate flooring and upper level features 4 bedrooms, one with walkout to balcony and separate den with skylight. There is a side entrance to main floor 1 bedroom unit, full kitchen, 3 piece bathroom and private deck. The 3rd unit at garage offers 2 bedrooms, bathroom and full kitchen. The property features 2 furnaces, two air conditioners. (id:24801)
Royal LePage Rcr Realty


