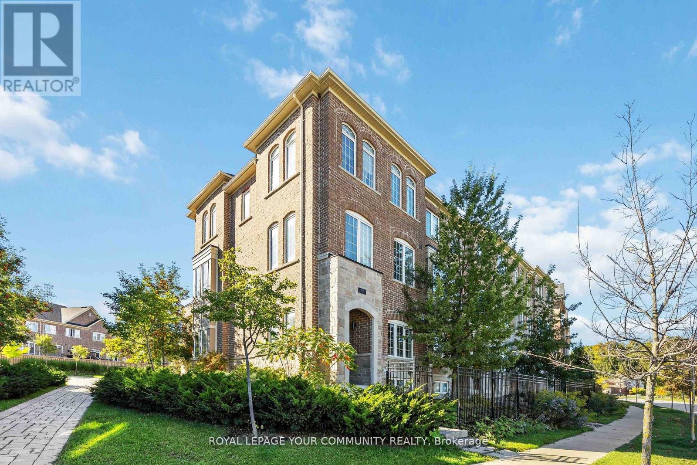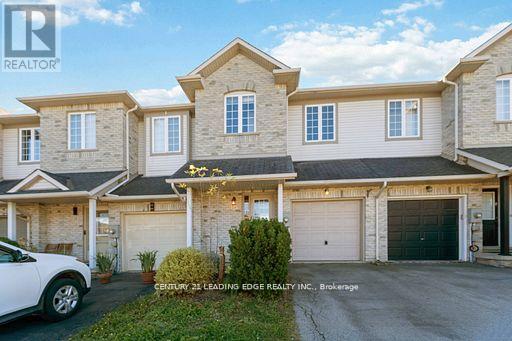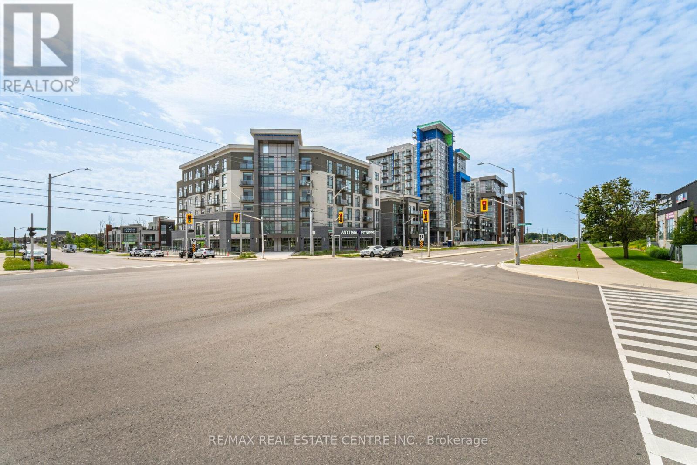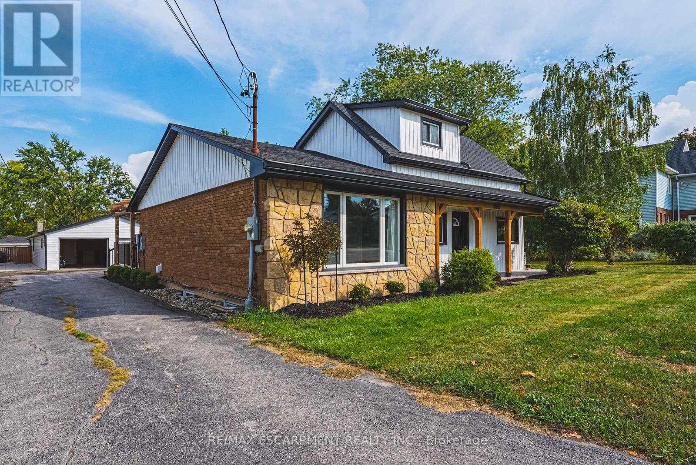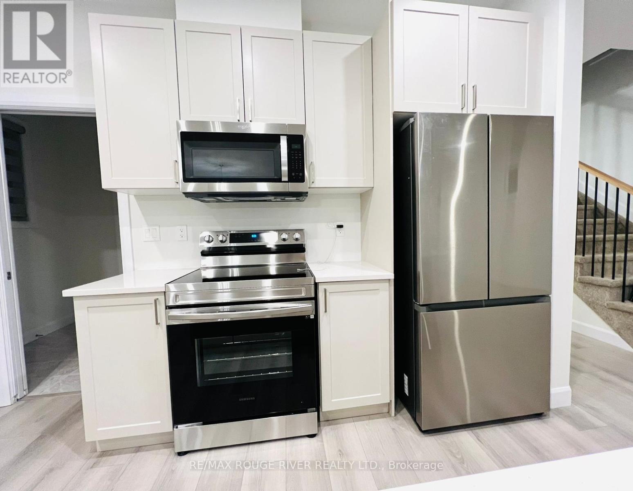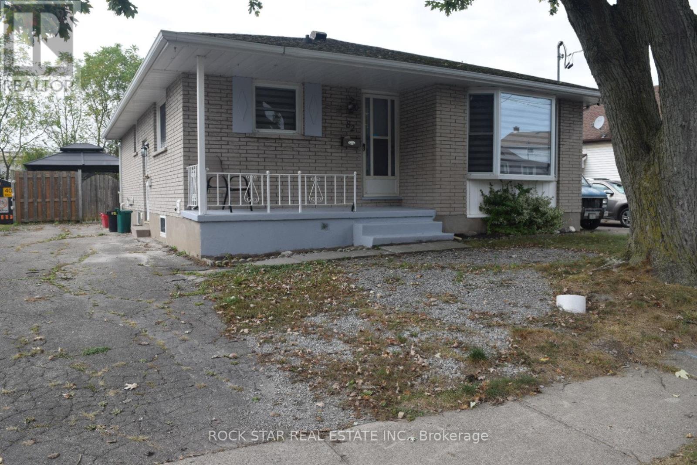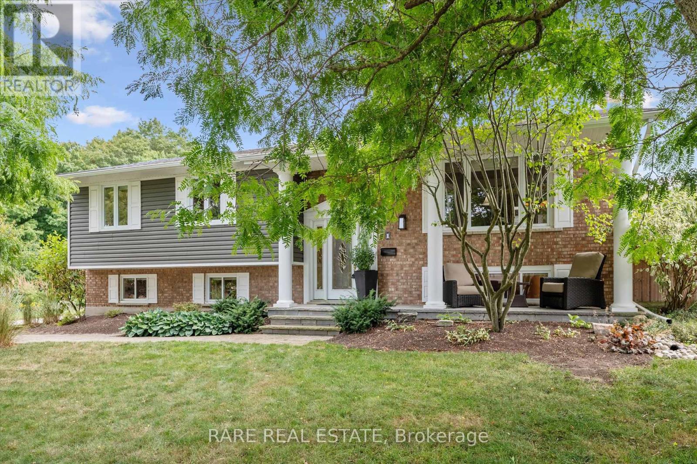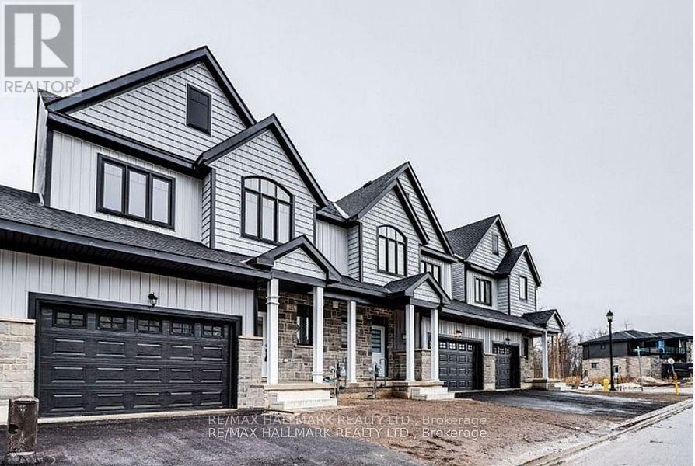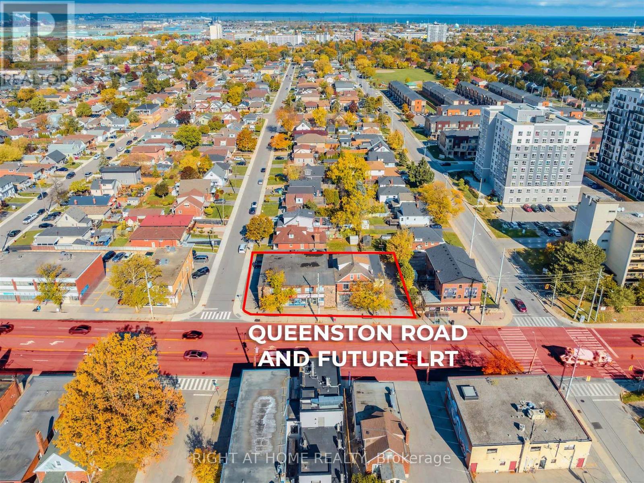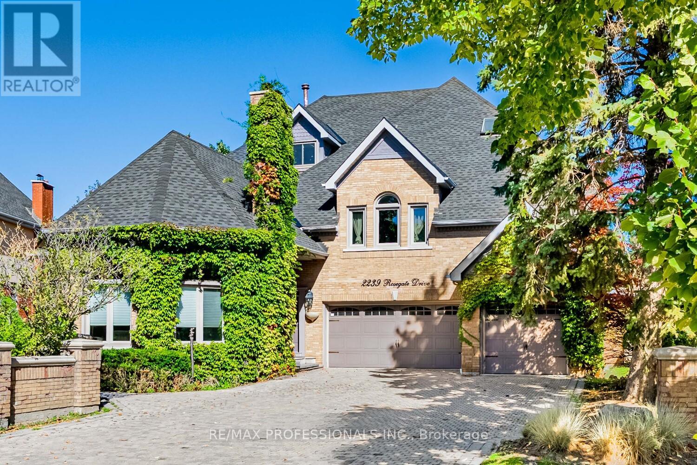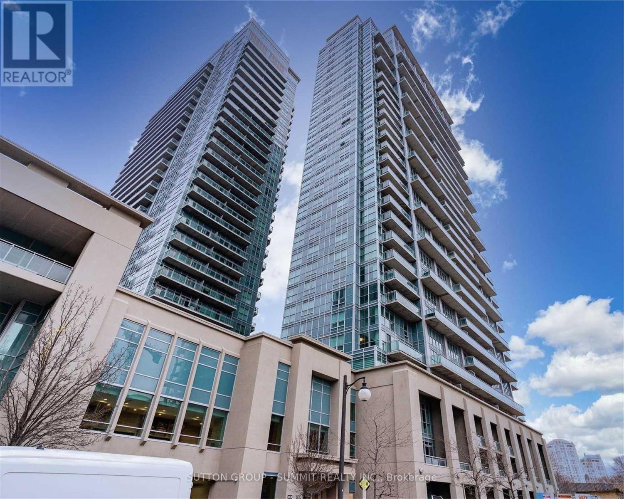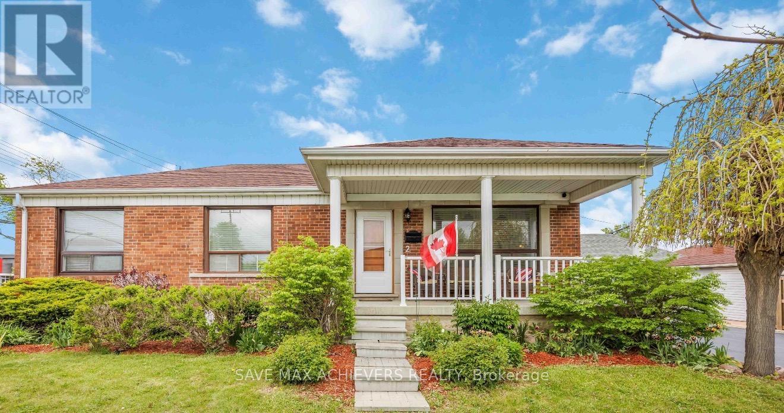320 Clay Stones Street
Newmarket, Ontario
Welcome to 320 Clay Stones Street, a rare end-unit townhouse in sought-after Glenway Estates, Newmarket. This upgraded 3+1 bedroom, 4 bathroom home is filled with natural light from extra windows and offers a functional layout perfect for families and professionals. The main level features open-concept living and dining with a modern kitchen boasting granite counter tops and walkout to a private balcony. Freshly painted and with no carpet throughout, the home feels clean and contemporary, Upstairs are 3 spacious bedrooms, including a primary suite with ensuite. The finished lower level adds a flexible + 1 bedroom/rec room and washroom- ideal for guests, office, or in-law setup. With 4 bathrooms in total, convenience is everywhere! Notable updates include a new dishwasher, new garage opener, EV charger for convenient at-home charging, and alarm system. A stylish custom cabinet system enhances the living area. The location is unmatched: next to a park, meters from Upper Canada Mall, and minutes to Main Street, schools, restaurants, transit, and Go station. Bright, modern and move-in ready, this end-unit townhouse is a rare find in one of Newmarket's most desirable communities (id:24801)
Royal LePage Your Community Realty
24 Whitefish Crescent
Hamilton, Ontario
Stunning Freehold 3 Bedrooms Town House, Open Concept Design Featuring Ceramic/Hardwood Floors, 2.5 Bathrooms, Granite Counters / Backsplash. Eat-In Kit, S/S Appliances, Walkout To Large Deck, Fully Fenced Landscaped Yard! Walking Distance To Lake Ontario , Oversized Single Garage With Inside Entry. Driveway Parking For 3 Cars. Close To Many Amenities! Must See! (id:24801)
Century 21 Leading Edge Realty Inc.
470 Dundas Street E
Hamilton, Ontario
Welcome to this bright and modern 1+den condo in the heart of Waterdown, offering exceptional value and convenience. Just one year old, this stylish unit features two rare parking spots, no carpet throughout, and a spacious open layout perfect for professionals or small families. Enjoy resort-style amenities including a rooftop terrace, gym, and party room. Built with sustainable geothermal technology, heating and cooling are included in the maintenance fees for added savings. Located minutes from Aldershot GO Station, Hwy 403, 407, and QEW, commuting is a breeze. A perfect blend of comfort, style, and location! (id:24801)
RE/MAX Real Estate Centre Inc.
3865 Victoria Avenue
Lincoln, Ontario
Live in one, let the other pay the bills. This unique property offers two separate buildings with three independent living spaces, providing flexibility for multi-generational living, income generation, or both.. The main home features a spacious layout with 3 bedrooms and 2 bathrooms, including a newly renovated (2025) in-law suite in the basement with an additional bathroom and bedroom. This private suite has its own separate entrance. Adding even more value, the fully detached auxiliary dwelling at the rear is a complete, self-contained residence on its own hydro and gas. It also comes with it's own furnace and A/C. The property has been extensively updated inside and out, with fresh paint, modern fixtures, new windows and doors (2022/23), decks (2022), siding, and a heated/AC-fitted garage with room for two cars. Recent upgrades also include an EV charger (2022), newer appliances, and mechanical systems such as furnace, hot water tanks, and roof replacements for peace of mind. Outdoor living is equally inviting with multiple decks, a hot tub, and beautifully refreshed landscaping. With ample parking, thoughtful renovations, and separate metering for the auxiliary unit and in-law suite, this home is as functional as it is stylish. Whether you're seeking a family compound, an investment opportunity, or both, this property is the total package. (id:24801)
RE/MAX Escarpment Realty Inc.
46 Erie Court
Loyalist, Ontario
Stunning Detached Home In The Heart Of Amherstview! Spacious Open-concept Layout With Laminate Floors Throughout And Large Windows That Fill The Space With Natural Light. Modern Kitchen With Quartz Countertops And Plenty Of Pot Lights. Upstairs Features 4 Spacious Bedrooms , The Primary Bedroom Offers A 4-pc Ensuite And Walk-in Closet, While The Other 3 Bedrooms Each Include A Closet And Window. Walk-out Basement Located On A Quiet Cul-de-sac In Lakeside Ponds. Conveniently Close To Schools, Parks, And Major Highways. (id:24801)
RE/MAX Rouge River Realty Ltd.
Lower - 82 Deere Street
Welland, Ontario
Updated Lower Unit In A Fully Separated, Legal Duplex Located In Welland's Prince Charles Neighbourhood Available For Rent Now. Features A Private Entrance, 3 Bedrooms (Rare For A Lower Unit!), 1 Full Bath, Plenty of Storage, Stainless Steel Kitchen Appliances, Breakfast Bar, Carpet Free, Separate Ensuite Laundry, 1 Parking Space, & So Much More. Conveniently Located Near All Amenities, This Home Has It All. Make It Yours In Time For The Holiday Season. Won't Last! (id:24801)
Rock Star Real Estate Inc.
1 Sunset Place
Woolwich, Ontario
A detached Single Family Raised Bungalow home at 1 Sunset Place. Desirable corner lot with pool. Financing & VTB available from lender. (id:24801)
Rare Real Estate
81 - 151 Rosie Street
Blue Mountains, Ontario
Charming Furnished Townhome Across from Georgian Peaks Year-Round Retreat! Welcome to your perfec getaway! This beautifully furnished townhome offers a serene and spacious retreat in one of the most sought-after locations in The Blue Mountains. Nestled right by the lake and directly across from the Georgian Peaks Ski Club, it provides stunning views and convenient access to both summer and winter activities.Thoughtfully designed with care and comfort in mind, the home features a bright open-concept layout, high-end finishes, and stainless steel appliances, including a fridge, stove, and dishwasher. Enjoy breathtaking beach views from your backyard and take advantage of nearby outdoor attractions such as the Georgian Trail, Delphi Point Park, and the shores of Georgian Bay. Whether you are here for a summer escape or winter holiday, this location offers the best of both worlds. Just a 7-minute drive to Blue Mountain Village, you will have easy access to shops, dining, and year-round entertainment. A welcoming and tranquil space, perfect for making lasting memories. Annually rent is $3,500/month. Seasonal Rent is $25.000/season (id:24801)
RE/MAX Hallmark Realty Ltd.
353 Queenston Road
Hamilton, Ontario
Unlock the Full Potential of This Prime Investment Opportunity! This under utilized propertyis poised for transformation and growth under new ownership. Featuring three commercial units, six residential apartments, and a versatile banquet hall, the site offers multiple income streams just waiting to be optimized. Strategically located along the Future LRT transit corridor and zoned for mixed-use medium density, this corner lot boasts 122 feet of frontage on Queenston Road and generous on-site parking. The property is easily accessible via the RedHill Parkway and the QEW, enhancing both visibility and convenience. Included in the sale is a well-established variety store business (excluding inventory) the only one in the Queenston-Beland area, benefiting from limited competition and future area development. (id:24801)
Right At Home Realty
2239 Rosegate Drive
Mississauga, Ontario
Welcome to 2239 Rosegate Drive This spacious and well-maintained 6-bedroom home offers the perfect blend of comfort and functionality for large or multi-generational families. Step inside to soaring ceilings and bright, open living spaces that create an inviting atmosphere throughout. The main floor features a primary bedroom suite with a private office, offering a quiet retreat for work or relaxation. The finished basement includes an in-law or nanny suite with ample storage, while the third floor features a loft, perfect for extended family or out of town guest. With generous room sizes, plenty of natural light, and thoughtful design, this home is also ideal for entertaining, providing space for gatherings both large and small. Beautifully kept inside and out, its ready for you to move in and make it your own. (id:24801)
RE/MAX Professionals Inc.
2715 - 155 Legion Road N
Toronto, Ontario
Perfectly perched south East and featuring large expansive floor to ceiling windows. This sub penthouse suite provides bright panoramic breathtaking lake & downtown views. The open concept is wonderful for everyday living and is ideal for entertaining. This spacious One bedroom plus den is ideal for the work from home professional or couple. Mins to shops, restaurants & lakeside walking/bike riding trails! (id:24801)
Sutton Group - Summit Realty Inc.
2 Coolhurst Drive
Toronto, Ontario
This beautiful detached Corner Lot home is recently renovated with upper-level unit featuring 3 Bedrooms Main level unit available Immediately for lease in a quiet family friendly neighbourhood, This well maintained home features a large living and dining area, New washrooms , pot lights , generously sized bedrooms over $$$ in high qualities upgrades, features gorgeous hardwood floors that run seamlessly throughout, Just Minutes Away From Schools, Parks, Restaurants, Public Transit, Shopping & More. (id:24801)
Save Max Achievers Realty


