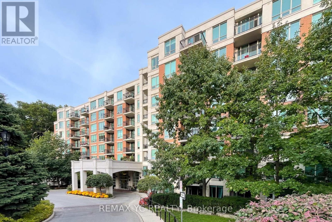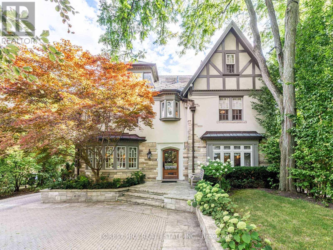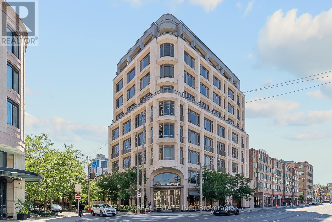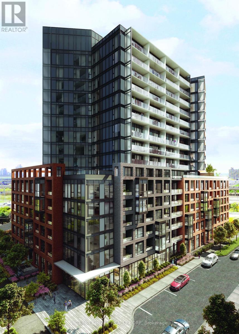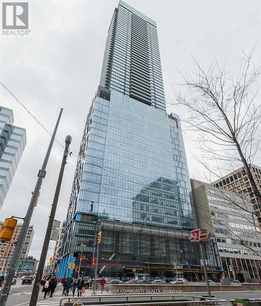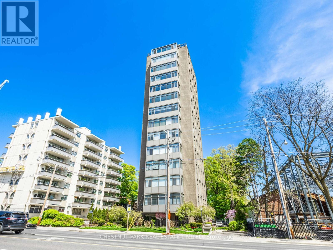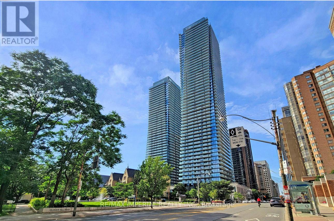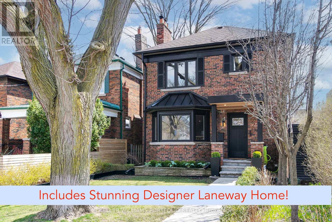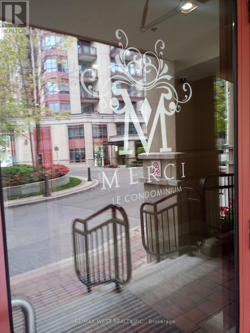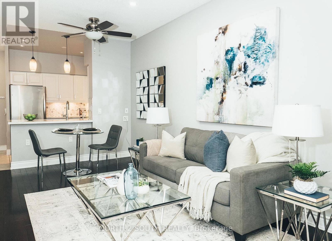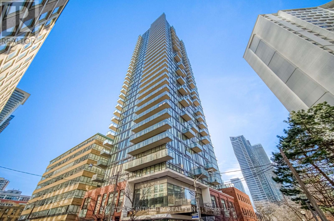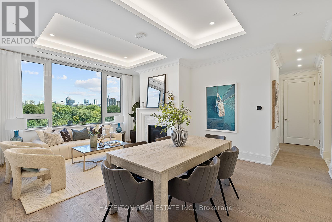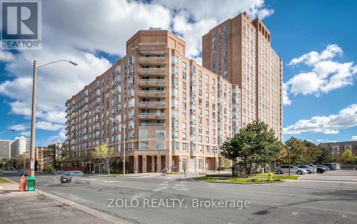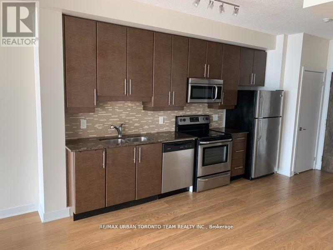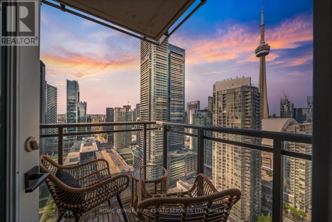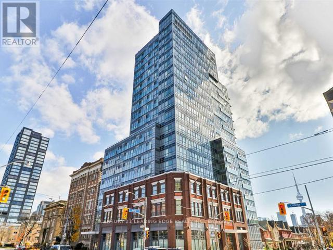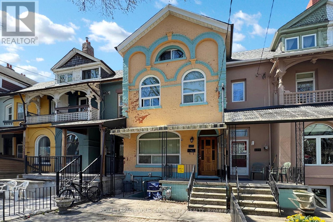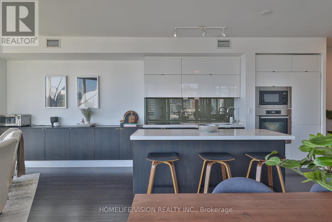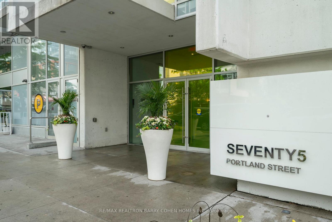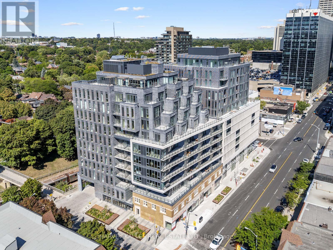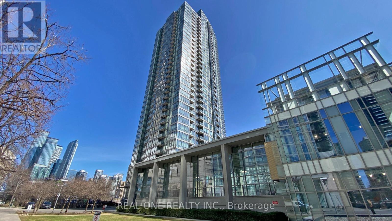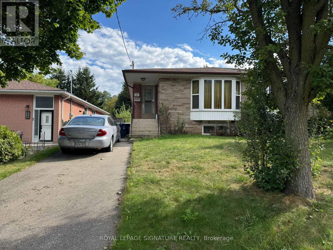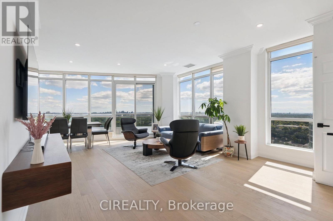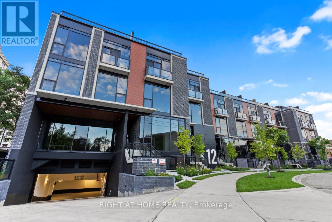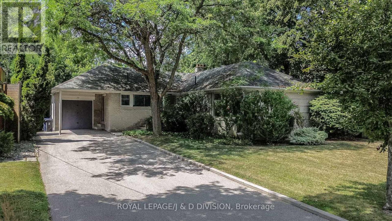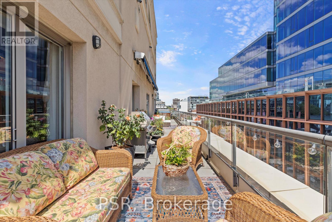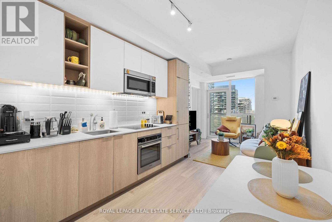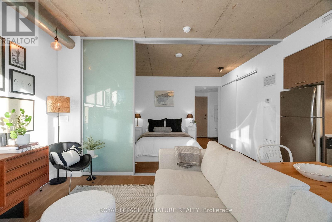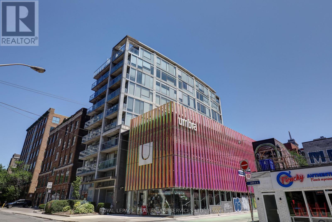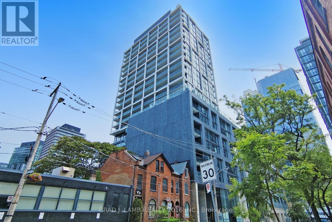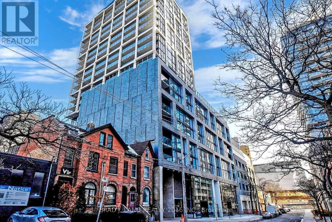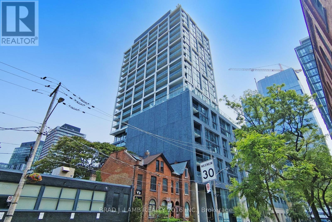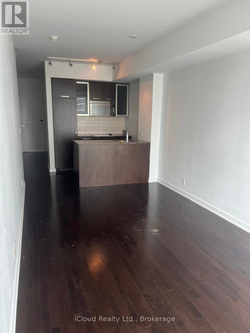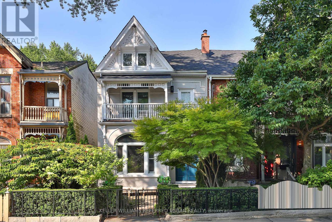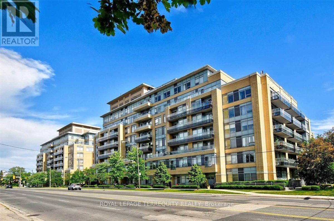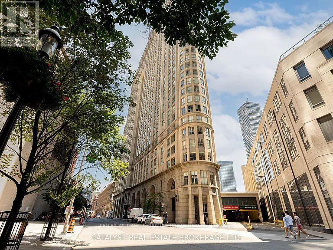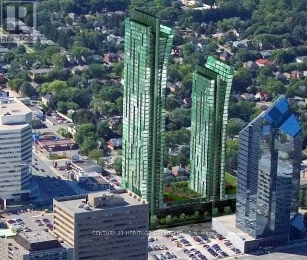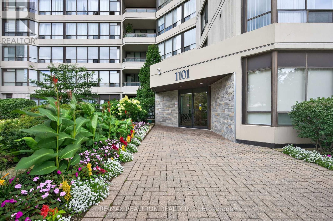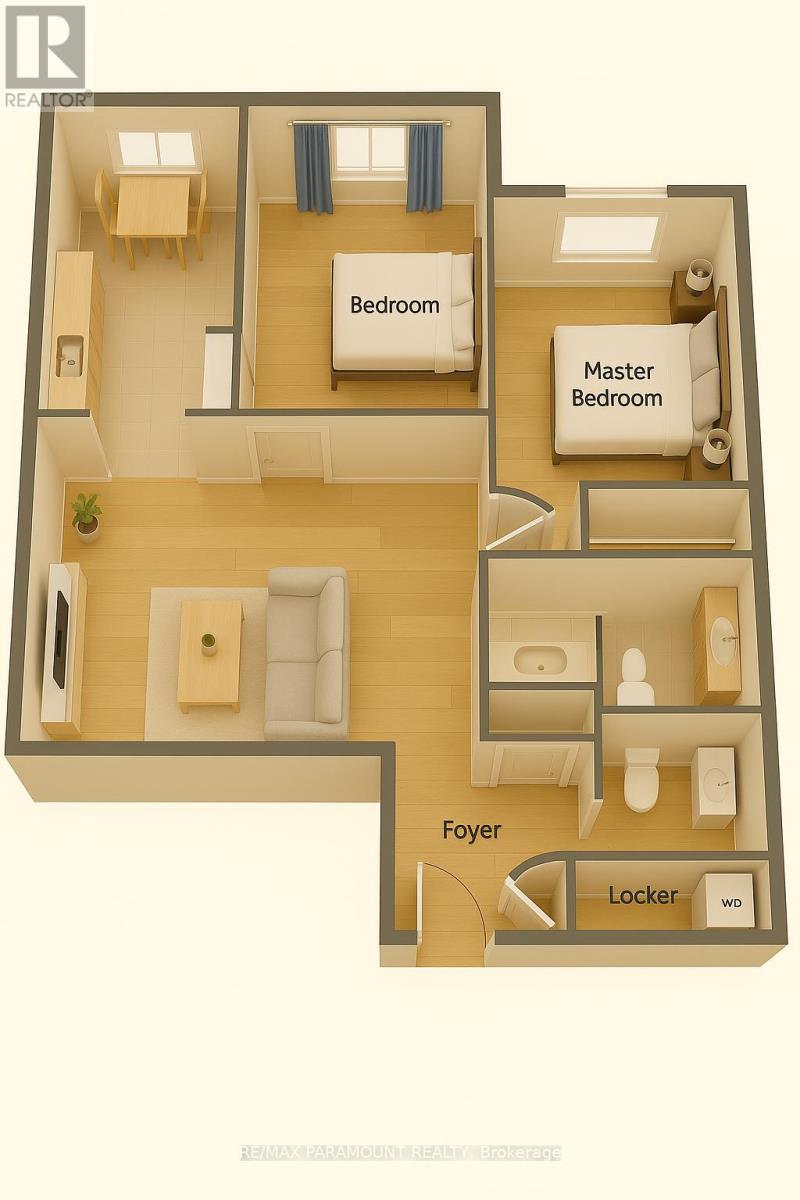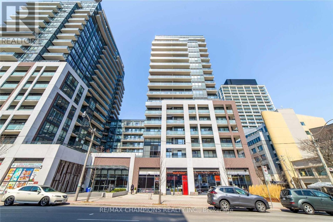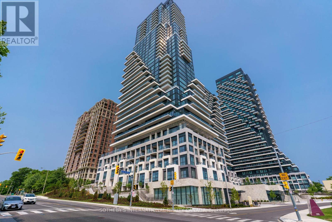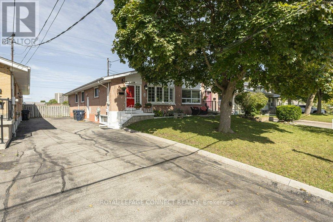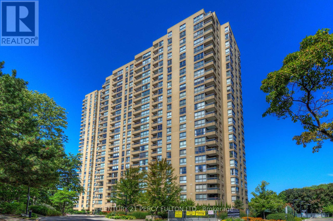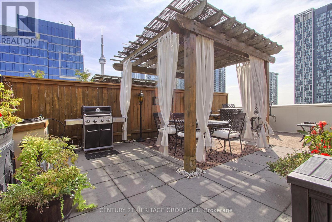311 - 38 William Carson Crescent
Toronto, Ontario
753 Sq.Ft. Model Plaza. A bright and spacious 1 bedroom plus den suite with a private balcony, perfectly situated in a prime cul-de-sac location overlooking the ravine. This residence offers an exceptional lifestyle with gatehouse entry, full concierge service, and exclusive access to the Hillside Club, featuring an indoor pool, putting green, and more.The interior boasts all-laminate flooring throughout, a marble foyer, granite finishes, and six quality appliances. The versatile den can easily be used as a second bedroom, providing added flexibility for living or work space. Ideally located just steps to the subway and close to all amenities, this home combines comfort, convenience, and elegance in one of the city's most desirable communities. (id:24801)
RE/MAX Yc Realty
406 - 80 Mill Street
Toronto, Ontario
Discover the Potential of This Spacious Condo in the Heart of Toronto! An excellent opportunity for those looking to renovate and personalize a home to their taste, this unit boasts a solid layout, abundant natural light, and a prime location. With endless possibilities, its the perfect blank canvas awaiting your unique touch. Ideal for investors or first-time buyers ready to add value, dont miss the chance to create your dream space in one of Torontos most vibrant and Prime neighbourhood. Experience Urban Living in the Historic Distillery District! Welcome to 80 Mill Street, where charm, culture, and convenience meet. This bright 1-bedroom +Den, 1-bathroom condo offers a functional layout , A Locker, and a rare owned Parking, Nestled in a sought-after boutique building, you're just steps from the TTC, YMCA, and a short stroll to the world-renowned St. Lawrence Market. Enjoy easy access to the DVP, Gardiner Expressway, and Harbor front.**** Though the unit is being sold as-is, it offers a fantastic opportunity to update the flooring, appliances, kitchen, and bathroom to your liking. Monthly maintenance fees includeall utilities a rare find in downtown living!**** (id:24801)
Royal LePage Real Estate Services Ltd.
80 Old Forest Hill Road
Toronto, Ontario
This classically traditional Forest Hill home exemplifies incomparable elegance and modern luxury, boasting five spacious bedrooms and six exquisitely appointed washrooms. Nestled in one of the most prestigious neighbourhoods, this residence features meticulous attention to details throughout its architecture, from the grand entrance to the intricate moldings and custom millwork. State-of-the-art renovations flawlessly blend with its classic charm, offering an exceptional living experience. Every room is thoughtfully designed with high-end finishes, creating a perfect harmony of comfort, sophistication, and style, ideal for both family living and entertaining. The front and backyard of this home are beautifully and traditionally landscaped, offering an inviting, elegant retreat. The front yard showcases manicured hedges and mature trees, providing a timeless curb appeal. The backyard is equally impressive, featuring lush greenery, perfectly trimmed laws, and a serene garden setting. A thoughtfully designed seating area invites relaxation, while a well-appointed dining area makes entertaining effortless. This outdoor oasis blends sophistication and comfort, ideal for gatherings or quiet moments surrounded by natures beauty. Heated driveway and front landing, Irrigation system, Professionally landscaped backyard with custom pergola, seating area, dining area, and anti-theft lighting, Slate roof, Sump pump, Full generator. (id:24801)
Forest Hill Real Estate Inc.
Royal LePage Real Estate Services Ltd.
802 - 128 Hazelton Avenue
Toronto, Ontario
This incredibly spacious and bright three-bedroom residence is in the brand-new boutique building at 128 Hazelton. Wrapping around the south, east and north sides of the building, this suite occupies approximately half a floor, offering divine light and breathtaking views. With soaring 10-foot ceilings and an abundance of windows, the space is bathed in natural sunlight. The generously sized south-facing balcony provides a perfect spot to soak in the sun and enjoy the scenic treetop views over the city. Open living and dining rooms are expansive and inviting, featuring a wet bar for entertaining and a romantic gas fireplace that adds warmth and charm. The kitchen, breakfast room, and family room, combined into an open space on the south side are designed for casual dining and relaxation, creating a cozy atmosphere for curling up with a good movie or enjoying a leisurely breakfast. The three bedrooms, each with its own ensuite bathroom, are thoughtfully positioned on the north side of the building. This layout ensures privacy and quiet enjoyment, away from the family spaces, making it an ideal retreat for restful nights. 2865 sq ft plus a south facing balcony . (id:24801)
Hazelton Real Estate Inc.
1109 - 8 Tippett Rd Road
Toronto, Ontario
Live in the prestigious Express Condominiums in Clanton Park! Enjoy an elegantly designed condo in a prime location just steps to Wilson subway station, combining both comfort and convenience for your daily living needs. Minutes to highway 401/404, Allen Rd., Yorkdale Mall, York University, Humber River Hospital, Costco, grocery stores, restaurants & parks. Suite 1109 features floor-to-ceiling, wall-to-wall windows, tasteful modern finishes, and comes with both a parking spot & storage locker for your convenience. (id:24801)
Rc Best Choice Realty Corp
5016 - 488 University Avenue
Toronto, Ontario
Terrific Unobstructed Views! 1136 Sqft + 185 Sqft Balcony; Luxury Building; Direct Access to St. Patrick Subway; Gorgeous High-End Finishes; 24 Hour Valet Parking; Heart of the City Close to Everything - Theatre, Shopping, U of T, University Hospital Network, Restaurants; 9ft Smooth Ceilings, Hard Surface Floors Throughout, Spa-Like Bathroom with Free Standing Tub, Body Spray Frameless Glass Shower, Built-in TV in Bathroom! (id:24801)
Royal LePage Your Community Realty
8 - 423 Avenue Road
Toronto, Ontario
Welcome to one of Summerhill's hidden gems, 423 Avenue Rd. This exclusive New York style boutique building appeals to the most discerning residents. With only fourteen suites - one per floor, it offers discreet luxury and remarkable 360 degree views. Suite 8 is a bespoke custom designed residence elegantly appointed and perched high above a canopy of green with panoramic skyline views! Sophisticated, contemporary and stylish this home was completely reimagined by the Biglar Kinyan design group, offering exemplary craftsmanship, clever design and functional space, perfect for modern living and entertaining. A direct elevator opens to the gracious foyer where natural light streams thru the oversized windows. The living, dining, kitchen and solarium are all open concept and span the length of the building with incredible vistas wherever you turn. Elevated finishes include European style wide plank hardwood floors, with the solarium, foyer and ensuite bathrooms finished in subtle grey slate tile. Halogen pot lighting, contemporary fixtures, stylish zebra wood and laminate cabinets, ceasarstone countertops and fireplace surround, built-in storage cabinets and shelves, murphy bed, pocket doors, a nine foot island, heated floors and dimmer light switches throughout. The spacious king sized primary bedroom offers his and her walk-in closets a sitting area and a spa like five piece ensuite. In addition it has a walk-out to the solarium with natural light streaming in. The second bedroom/den is cleverly multi-functional as a guest bedroom or a den for working at home or relaxing with a good book. Additionally there is a spacious three piece ensuite with a large walk in shower. Ensuite laundry and front closet combine to extra storage. Enjoy the gorgeous designer kitchen with integrated top of the line Miele appliances and a spacious nine foot island with four stools for relaxed dining all while taking in the incredible vistas that surround. (id:24801)
Chestnut Park Real Estate Limited
23 Mitchell Avenue
Toronto, Ontario
Welcome to 23 Mitchell Ave, a renovated detached home that offers a blend of modern design and functional living space. This two-story house, built in 2000 and renovated in 2025, sits on a 25x91 foot lot. It has 4 bedrooms and 3 full bathrooms, plus a main floor powder room. The kitchen is equipped with quartz countertops, a waterfall centre island, and high-end integrated and stainless steel appliances. The sunken living room is spacious, open, and overlooks the backyard. Throughout the main and upper floors, you'll find white oak engineered hardwood floors and LED pot lights. The home has 2,018 square feet of above-grade living space, with an additional 460 square foot lower level and 280 square foot garage. The lower level features a recreation room with heated floors and a walk-out to the backyard. A 3-piece bathroom was added to the lower level during the 2025 renovation, offering the potential for an in-law suite or fifth bedroom. Other features include a separate laundry room, built-in garage with interior access and private brick front pad, providing parking for two cars. Located in the vibrant Queen West neighbourhood, this property is close to many amenities, with an enviable Walk/Transit/Bike Score of 97/97/93. Commuting is a breeze, with the Queen streetcar providing a quick and direct route to the financial district, ScotiaBank Arena and Rogers Centre. The King street car offers quick access to the Distillery District and Leslieville. Once the Ontario Line is complete, the King-Bathurst Station will be in close proximity. Coffee shops and restaurants like Jimmy's Coffee and Terroni abound nearby. The home is also near parks, including Stanley Park and Trinity Bellwoods Park, which offer a range of recreational facilities. Venture south to find easy access to the lakefront. Offers anytime. (id:24801)
One Percent Realty Ltd.
1910 - 1080 Bay Street
Toronto, Ontario
U Condo Experience The Epitome Of Luxury and Convenience at This Exquisite Condo Located At Heart Of Downtown Toronto, Nestled Right Next To the Prestigious Yorkville Neighborhood and Within a Stones Throw From The University of Toronto. This 896 sqft Elegant Condo Features Two Spacious Split Bedrooms and two Modern Bathroom plus 277 sqft two Balconies. The Corner Unit Layout Ensures Privacy and Offer Expansive City Vistas Through its Large Window. Engineer Hardwood Flooring throughout. Modern kitchen with Quartz Counter/Backsplash, Valance Lighting & B/l Appliances. Large Centre Island. Breathtaking Downtown City view & Partial Lake view... Steps to Bus Stop & Subways, Close to Yorkville & U of T, Mins to Financial District** 1 Parking & 1 Locker included ** Great Amenities: 3 storeys Grand Lobby with 24 hrs Concierge, Fitness Centre w/ Cardio & Exercise Room,Yoga Studio, Steam Room, Billiards Room, Library, Party Room, Roof Top Terrace & Visitor Parking. (id:24801)
RE/MAX Imperial Realty Inc.
229 Manor Road E
Toronto, Ontario
Welcome to 229 & 229R Manor Rd E a rare, income-generating gem in the heart of Davisville Village. Experience two homes offering over 5,000 sq ft of beautifully designed living space on one exceptional lot. The main house is a impeccably updated, detached home with three fully legal spacious, executive-level suites each approximately 1,100 sq ft including two 2-bedroom units, a large 3-bedroom lower suite, and masterfully landscaped outdoor spaces. All are separately metered, with upgraded systems throughout, including full rewiring, and an underpinned basement with over 8 foot ceiling height. Tucked just behind, discover a show-stopping 1,700 sq ft 2-bedroom detached laneway home with over 900 sq ft of sun-filled, contemporary living space perched above a 3-car garage with heated flooring and an EV rough-in. Lovingly built and maintained by experienced developers, this turnkey property was crafted with long-term comfort, durability, and design in mind. It's ideal for savvy investors, multi-generational families, co-ownership buyers, or downsizers looking to convert their home equity into a vibrant lifestyle and strong monthly income. Rental potential is estimated at $15,000+ per month. All of this, just steps to Mount Pleasant's Michelin Mile, the future Eglinton LRT, June Rowland's Park, top-rated schools, boutique shops, cafes, and more.This is a rare opportunity to own two incredible homes on one extraordinary lot come see it before its gone! (id:24801)
Keller Williams Portfolio Realty
522 - 27 Rean Drive
Toronto, Ontario
Sun-Filled, Spacious, Corner Unit in Merci Condos Stylishly Designed by Daniels Corp With All Your Needs in Mind! Winning Layout with Elegant Hardwood Thru-Out, Open Concept Modern Kitchen w/ S/S Appliances & Granite Counters Combined w/ Living & Dining, All Adjacent to Large Balcony (97sqf) and Picture Windows, Showering the Unit with An Abundance of Natural Light. Enjoy Panoramic Views via Wrap Around Windows in Large Primary, Complete with Walk-IN Closet & Full Ensuite 4pc Bath. Convert Den into Additional Bedrm w/ Ease, as it is W/ its Own Light Source and Quite Deep! This Prime Location is Steps from Bayview & Bessarion Subway Stns, HWY, All Shops & Amenities the Highly Sought After & Delectably Chic Bayview Village Shopping Centre Has to Offer, and Much More! Monthly Maintenance Conveniently Includes; Heat, Water, A/C, Along with Common Elements, Insurance, Secured Elevators, Concierge Services, Full Access to Luxurious Rooftop Terrace, Excercise & Party Rm, Theatre, Exclusive Locker, Underground & Visitor Parking. Incredible Value and Location, Do not Miss this Excellent Opportunity! (id:24801)
RE/MAX West Realty Inc.
108 - 22 Olive Avenue
Toronto, Ontario
Rarely offered ground-level 1-BR with private patio at Yonge & Finch! Spacious open-concept layout with mahogany hardwood floors, breakfast bar kitchen with water filtration, and hard-wired internet ideal for working professionals. Ensuite laundry. All utilities included (heat, hydro, water, A/C) + owned parking & locker. Building amenities: 24-hr security, exercise & recreation rooms, landscaped courtyard. Steps to Finch Subway, TTC, GO, parks, shops & dining. Perfect starter, downsizer or investment! (id:24801)
North 2 South Realty
2105 - 75 St Nicholas Street
Toronto, Ontario
Location! Location! Location! Luxury Nicholas Residence.In The Heart Of Downtown Toronto.9' smooth ceilings. Modern Open Concept kitchen w/ quartz counters & island. Bright & sunny west exposure with beautiful city view. Steps Away From Ttc. 5 Mints to U of T.99 walking score! Easy access to 2 subway lines & walk to fine dining restaurants, cafes, shops, offices, ttc, park, etc. (id:24801)
Bay Street Integrity Realty Inc.
404 - 128 Hazelton Avenue
Toronto, Ontario
Yorkville perfection, this nearly 1600 sq ft condo is a gem within a premier boutique building, located in the city's best neighborhood. This residence boasts numerous luxurious upgrades, including elegant hardwood floors and marble finishes in all three bathrooms. The kitchen features stunning marble countertops and a matching slab backsplash, creating a seamless and sophisticated look with top of the line built in appliances. The living area is enhanced by a romantic gas fireplace with a custom mantle, perfect for relaxing romantic evenings. Two charming juliette balconies (one in each bedroom) offer a touch of flair, with lovely clear views over the leafy green treetops of Ramsden Park. The custom coffered ceilings with recessed lighting add an extra layer of elegance and sophistication to the home. Relaxing evenings in the den, with wall-to-wall built-in millwork to provides exceptional storage and a refined aesthetic. A bright and generously sized primary bedroom features a custom walk in closet interior, designed to maximize space and organization and a 3 piece marble ensuite. This condo is a perfect blend of luxury and comfort, making it an ideal home in one of the city's most sought-after locations. (id:24801)
Hazelton Real Estate Inc.
1107 - 21 Overlea Boulevard N
Toronto, Ontario
Welcome to this stunning one-bedroom condo at Jockey Club on Overlea Blvd! Freshly painted throughout, this bright and spacious Unit. New windows installed to living room and bedroom, Brand new Lights, Fan/Vent in Washroom. rekeyed the condo unit with two brand new keys and upgraded fob. The bathroom shower head has been replaced for a contemporary feel. The monthly maintenance fee includes all utilities and common elements, offering hassle-free living. This building stands out in the area with its newly updated lobby, hallways, and amenities, including squash courts, a fully equipped fitness and weights room, a party room, BBQ area and more! Nicely renovated park/garden exclusively for the residents of the jockey club to enjoy, there is a special big room in lobby for billiards pool table, space for other pool games like table tennis, foozeball. 3 nearby Recreational Centres (Leaside Gardens Indoor Pool, Curling club, Tennis club, Jenner Jean community centre, Leaside Park that also has an outdoor pool Conveniently located near the DVP and surrounded by amenities like Costco, Tim Hortons, Food Basics, parks, schools, shopping, and places of worship. Plus, the upcoming Don Mills Light Rail Transit (LRT) adds even more value to this prime location. **EXTRAS** All Kitchen Appliances, ELFs, Washer/Dryer. The unit comes with one parking space and a locker near the exit- really convenient and super safe. (id:24801)
Zolo Realty
3901 - 33 Bay Street
Toronto, Ontario
Executive Suite 3901 Spectacular Panoramic South West View And Partial Lake View. Very Spacious Bright. Luxury Pinnacle Centre Condo In The Heart Of The South Core. Southeast View Can See For Miles, 675Sf Inc. 9-Foot Ceiling, See And Buy! 1 Bedroom & Den Can Be Used As Office / 2 Bedroom Is Approx 675 Sqft. with nice size balcony. Features Low Maintenance Fees, Functional Layout, Floor To Ceiling Windows, Granite Countertops, Parking and Quality Finishes. 24Hr Concierge. State-Of-The-Art Amenities: Indoor 70 Ft Lap Pool, Fitness Room, Running Track Tennis & Squash Court, Putting Green, Theatre, Cyber Lounge/Business Ctr. Yoga Room And Guest Suite. Steps To Union Station, Go Train, Loblaws, Longos, Restaurant, Cafe And Shops. Easy Access To Hwy. (id:24801)
RE/MAX Urban Toronto Team Realty Inc.
3906 - 11 Brunel Court
Toronto, Ontario
City living at its finest! This 1-bedroom plus den corner suite delivers the best in urban living with one of the most functional layouts in the building. Floor-to-ceiling windows flood the space with natural light and offer unobstructed views of the CN Tower and Lake Ontario especially from the bedroom, where you'll wake up to serene water views. Inside, the suite has been thoughtfully upgraded. The kitchen boasts brand-new granite countertops with an extended overhang for barstools, a deep black sink, and upgraded fridge, stove, and dishwasher. A large wall mirror in the living area expands the sense of space. The bathroom has been updated with matching granite, a large custom mirror, and a sleek walk-in glass shower. The unit features all-new lighting, replacing standard fixtures with stylish, modern ones some with dimmable features for added ambiance. Cupboards have been painted and refreshed, closet doors in the bedroom replaced, and all door handles updated to complete the clean, modern aesthetic. Enjoy access to top-tier building amenities: a fully equipped gym, indoor pool, 24-hour concierge, party room, rooftop BBQ area, basketball court, visitor parking, and more. Located in the heart of downtown, just steps from the waterfront and Toronto Music Garden, and within walking distance to The Well, Rogers Centre, and King West. Easy access to the Gardiner, Spadina streetcar, and Union Station makes commuting a breeze. Sobeys is directly downstairs, and Canoe Landing Park with green space and dog parks is just around the corner. This is your chance to live in one of Toronto's most vibrant and convenient communities. Don't miss it! Photo of the den has been virtually staged. (id:24801)
Royal LePage Real Estate Services Ltd.
18 Timberglade Court
Toronto, Ontario
One-Of-A-Kind 5-Bedroom Bridle Path Residence Showcasing Award-Winning Architectural Design. Elegantly Planned For Entertaining & Family Living. Coveted Cul-De-Sac Location & Extraordinary Forest Lot Offers Unlimited Potential. Gated Front Entrance Opens To Lush Professionally-Curated Japanese-Style Gardens. Main Floor Presents Vaulted Skylight Ceilings, Oak Floors & Wraparound Balcony Access From Every Room. Double-Height Entrance Hall Flows Into Formal Living Room W/ 2-Way Fireplace, Dining Room W/ Integrated Wine Cellar & Den W/ Floor-to-Ceiling Custom Bookcases. Expansive Eat-In Kitchen Includes Sunlit Breakfast Area W/ Full-Wall Bay Windows, Well-Equipped Service Kitchen. Primary Retreat W/ Panoramic Forest Views, Media Wall, Fireplace, 5-Piece Ensuite W/ Cedar Sauna, Spacious Walk-In Closet & Office W/ Private Walk-Out Terrace. Lower Level Family Room Designed For Comfort W/ Oak Floors, Fireplace W/ Stone Surround, Built-In Sideboard & Walk-Out To Back Gardens. 4 Lower Bedrooms W/ Full-Wall Windows & Walk-Out Access Points To Backyard. First Bedroom W/ Walk-In Closet & 3-Piece Ensuite W/ Heated Floors, Second Bedroom W/ Adjoining Sitting Area & Private Terrace, Third Bedroom W/ 3-Piece Ensuite & Heated Floors, Fourth Bedroom W/ 4-Piece Ensuite. Large-Scale Storage Closet W/ Walk-In Cedar Closet & Floor-To-Ceiling Shelves, Fully-Appointed Laundry Room. 2 Driveways Linked By Private Lane & 3-Car Attached Garage. A Residence Of Remarkable Individuality & Craftsmanship. Highly Sought-After Address On Quiet Court In Exclusive Bridle Path-Windfields. (id:24801)
RE/MAX Realtron Barry Cohen Homes Inc.
Lph02 - 181 Huron Street
Toronto, Ontario
Welcome To Design Haus! This 1 Bedroom + 1 Bath Unit Features A Modern And Spacious Open Concept Layout, Laminate Flooring Throughout, Walk-Out To Balcony W Spectacular South View Of Downtown Toronto! Location, Location, Location! 5 Min Walk To TTC Subway. 1 Min Walk To U Of T. Steps To Restaurants, Shops, Grocery, Parks. Walking Distance to Hospitals On University, Queens Park, Kensington Market, Chinatown, Bloor St And More! (id:24801)
Century 21 Leading Edge Realty Inc.
134 Brunswick Avenue
Toronto, Ontario
A rare opportunity to own a LEGAL DUPLEX in one of Toronto's most sought-after neighbourhoods - Harbord Village. This townhouse offers 1,847 sq ft above grade plus 736 sq ft in the basement with 2 separate entrances (one from the backyard and one entrance from the front of te property). With 13 rooms, two kitchens above grade, four bathrooms, and a finished lower level featuring two large bedrooms, this property is ideal for multi-generational living or strong rental returns. An excellent project for renovators, builders, or investors looking to add significant value. With strong rental demand and the potential for a laneway house, this home presents endless opportunities in a high-demand location. Just steps to U of T, Bloor Street, Spadina, TTC, and an endless variety of shops, restaurants, and amenities. (id:24801)
Royal LePage Your Community Realty
4806 - 21 Iceboat Terrace
Toronto, Ontario
Experience luxury living in this stunning sub-penthouse featuring breathtaking panoramic views of Toronto's iconic skyline and sparkling waterfront. Offering 1430 sqft of beautifully designed interior space this suite is filled with natural light through wall-to-wall windows that capture the city from every angle. The chef-inspired kitchen boasts sleek Miele integrated appliances, ideal for both entertaining and everyday living. Brand new flooring and updated bathroom finishes elevate the modern design. The expansive family room provides versatility and can easily be converted into a third bedroom to suit your needs. Enjoy the convenience of two premium parking spots located close to the elevator. Just steps from restaurants, parks, shopping, and entertainment with quick access to major highways, this home is perfect for young professionals and families seeking both vibrancy and ease. Residents also enjoy resort-style amenities, including a state-of-the-art fitness center, indoor swimming pool, hot yoga studio, squash court, kids playroom, theatre, pet spa, and more. Don't miss the opportunity to call this elegant urban retreat your new home! (id:24801)
Homelife/vision Realty Inc.
911 - 75 Portland Street
Toronto, Ontario
Live In The Centre Of It All At 75 Portland Street. Boutique Building Tucked Into One Of Torontos Most Vibrant Neighbourhoods. This Functional And Bright One-Bedroom Suite Offers Floor-To-Ceiling Windows, A Modern, Updated Scavolini Kitchen With Integrated Appliances, And Spacious Living Room. Upgraded Closets Throughout Enjoy The Comfort Of Your Own Private Balcony And The Added Bonus Of Underground Parking. Located Just Off King Street West, Steps From Transit, Top Dining Spots, Shops, Eateries Of King Street, And Green Spaces. Ideal For End-Users Or Investors Looking For A Solid Downtown Property With Style And Convenience. (id:24801)
RE/MAX Realtron Barry Cohen Homes Inc.
410 - 8 Manor Road W
Toronto, Ontario
Welcome to this stunning suite, part of The Residence Collection at The Davisville, a prestigious new mid-rise condo development by The Rockport Group. This thoughtfully designed 2-bedroom, 1-bathroom home boasts 915 square feet of sophisticated interior living space, complemented by a 111 square foot west-facing terrace that offers beautiful residential views. The suite features high ceilings, a premium Miele appliance package, quartz countertops, and walls ideal for showcasing artwork. Pot lights and elegant finishes add to the upscale ambiance, while the bright and airy layout makes it a welcoming retreat. Parking and locker options ensure added convenience. Situated at Yonge and Eglinton, this address places you at the heart of one of Toronto's most vibrant neighbourhoods. Enjoy unparalleled walkability to trendy restaurants, cafes, boutique shops, and entertainment options, as well as easy access to public transit, including the TTC subway and future Eglinton Crosstown LRT. With a perfect walk score, everything you need is just steps away. Experience modern living at its finest at The Davisville!!! (id:24801)
Harvey Kalles Real Estate Ltd.
307 - 5 Mariner Terrace
Toronto, Ontario
Harbourview Estates at CityPlace A rare chance to own a spacious, 1+1 bedroom, airy suite (approx. 700 sq. ft. + balcony) with a highly functional layout, perfect for first-time buyers and investors. The open-concept modern kitchen features sleek cabinetry, quality appliances, and ample counter space, seamlessly flowing into the bright living area. The spacious bedroom offers a comfortable retreat with generous closet space, while the practical bathroom is designed for both style and convenience. The versatile den with a window can serve as a second bedroom, home office, or guest space, adding extra flexibility. This building offers exceptional amenities, including a large swimming pool, full-size basketball court, bowling alley, top-tier fitness center, indoor running track, theater, and party rooms, ensuring a luxury lifestyle. Ideally located downtown, it provides easy access to the Financial District, Harbour front, King West, Union Station, and the lake, where you can enjoy stunning harbour views, scenic trails, and waterfront dining. Residents can enjoy exclusive access to the renowned 30,000 sq. ft. award-winning Super Club, featuring world-class sports, wellness, and social facilities. Don't miss this opportunity in one of Toronto's most vibrant communities! (id:24801)
Real One Realty Inc.
215 Woodsworth Road
Toronto, Ontario
Welcome to 215 Woodsworth Rd in the prestigious St. Andrew - Windfields community of North York| Attention all renovators and Handymen - tremendous opportunity to get in this community of under a million dollars - Amazing value| Home in need of a thorough cleaning and renovations| Priced to sell| This home features 3 good sized bedrooms and an open concept main floor| Primary bedroom w/ walk-in closet and walkout to yard| Partially finished basement w/ separate entrance, gas fireplace, bar, and 2 pc bath| Large private driveway for 3 cars| (id:24801)
Royal LePage Signature Realty
Uph02 - 18 Holmes Avenue
Toronto, Ontario
Upper Penthouse with Panoramic Views! Rarely available, fully renovated upper penthouse in the prestigious Mona Lisa, showcasing breathtaking south, east, and west views. This luxury suite has up to $120,000 in renovations and upgrades! Features hardwood flooring, soaring 9' ceilings, and expansive floor-to-ceiling windows. Generous layout offers 2 bedrooms + den with a 421 sq. ft. wrap-around balcony. The den can easily function as a 3rd bedroom with direct walk-out. Gourmet kitchen with custom countertops, brand new built-in appliances, and under-cabinet lighting. Spa-like, newly renovated bathrooms. Includes 2 premium parking spaces + 1 locker. Building amenities: Indoor pool, fully equipped gym, meeting room, guest suites, and a rooftop garden. Conveniently located steps to subway, schools, and supermarkets. (id:24801)
Cirealty
25 - 12 Dervock Crescent
Toronto, Ontario
Welcome to this sleek, contemporary 2-bedroom, 2.5-bathroom stacked townhome, perfectly situated for city access and convenience. Concrete construction throughout for security & quiet enjoyment of living space. Located minutes from Highway 401 and nestled between two subway stations, this home offers unbeatable connectivity for commuters and city lovers alike. Spanning two spacious levels, this unit boasts 9.5 ft. exposed concrete ceilings and premium finishes throughout. The open-concept living area flows effortlessly, complemented by a stunning north-south view that floods the space with natural light. The home includes a private walkout & beautiful garden terrace with water hose bib access and gas line for BBQ totalling 322 sq. ft., perfect for enjoying both morning coffee and evening relaxation. Inside, you'll find countless upgrades, including large custom walnut closet millwork, high end light fixtures and window coverings, upgraded modern cabinetry, integrated fridge, freezer, dishwasher - stainless steel slide in stove & microwave, Caesar Stone countertops/backsplash & engineered flooring throughout. Both bedrooms offer ample closet space, with the primary suite featuring an ensuite bathroom designed for comfort and style. This townhome seamlessly blends modern aesthetics with functional living, making it the perfect urban retreat. Parking spot is a rental in the underground **EXTRAS** All premium appliances, ELFs & window coverings. (id:24801)
Right At Home Realty
10 Campbell Crescent
Toronto, Ontario
Excellent building lot, rare 60 x 151 ft west facing lot backing onto Jolly Miller Park. Enjoy the sunny west exposure overlooking the park and the Don River beyond. Beautiful treelined street in coveted Hoggs Hollow, with excellent proximity to Yonge Street transit and the highway system. Build your dream home in this family community close to top rated Toronto schools, both public (Armour Heights PS, York Mills CI) and private (Havergal College, Toronto French, Crescent School). Enjoy this idyllic neighbourhood where country meets city. Wide regular shaped lot, flat, and buildable. Very private and well treed around the perimeter. Solid three bedroom bungalow currently sits on the property. (id:24801)
Royal LePage/j & D Division
620 - 550 Front Street W
Toronto, Ontario
Welcome To Suite 620 At Portland Park Village - A Rarely Offered, 2-Storey Sub-Penthouse Suite Situated In One Of Toronto's Most Vibrant Neighbourhoods. This Well-Maintained 1 Bedroom + Den Suite Offers Nearly 1200 Sq Ft Of Interior Living, And Accounts For The Entire East Side Of The Boutique Building. Additional 515 Sq Ft Private Outdoor Terrace With Upgraded Glass Railing, Three Separate Walk-Outs, Natural Gas BBQ, 30 Ft Automatic Awning, And A 3-Seater Hot Tub Offers Major Value, Maximum Outdoor Enjoyment, With East-Facing Cityscape Views. Spacious Kitchen Boasts Full-Sized Appliances, Granite Countertops, Ample Storage, And A Breakfast Bar Ideal For Entertaining. Enjoy Open Concept Living, Two Baths, With Jacuzzi Tub in Primary Ensuite. Functional Den Is Perfect For A Home Office Or Overnight Guest Space With Built-In Double Murphy Bed And Added Storage. Boasting 9ft Ceilings, Custom Closets, All In-Place Light Fixtures, Window Coverings, And Abundant Natural Light Throughout. Located In The Heart Of King West - Steps From Farm Boy, Cafes, Restaurants, Transit, Victoria Park and Waterfront And The Well - Suite 620 Is An Exceptional Opportunity To Have It All At Your Doorstep Without Compromising On Space. Includes One Prime Parking Spot And Adjacent Storage Locker With Custom Shelving. (id:24801)
Psr
1603 - 50 Ordnance Street
Toronto, Ontario
Beautiful 1 Bedroom suite located in East Liberty Village. This Stunning Unit Is Modern & Bright W/ Open-Concept Kitchen, High-End B/I Appliances & Upgraded Vinyl Flooring. Functional Living Space W/ W/O Balcony. Porcelain Tile Floor 4PC Bathroom & Stacked Washer/Dryer Ensuite. Steps to Ttc, Lake, Park, Liberty Village, King West, Groceries, Shops, Bmo Field And Much More! (id:24801)
Royal LePage Real Estate Services Ltd.
719 - 32 Trolley Crescent
Toronto, Ontario
Stylish One-Bedroom at River City II. This bright, soft-loft suite features upgraded kitchen and bathroom cabinetry, sleek countertops, and generous closet space, with window coverings, two bike lockers, and a storage locker included. Residents enjoy exceptional amenities such as a state-of-the-art fitness centre, yoga and wellness spaces, media and billiards rooms, a party lounge, business centre with Wi-Fi, guest suites, 24-hour concierge, and outdoor perks like a heated lap pool, sauna, rooftop terrace with BBQs, and a landscaped courtyard. Perfectly located in the Canary District just east of the Distillery, youre steps from shops, restaurants, and the King streetcar, with the Financial District and Union Station only minutes away. Nature lovers will also appreciate the Don River and Corktown Common trails right at your doorstep, offering scenic paths for walking, running, and cycling. (id:24801)
Royal LePage Signature Realty
804 - 169 John Street
Toronto, Ontario
If a boutique loft in one of the city's best neighbourhoods is your vibe, look no further than this awesome unit at 169 John. Tucked away on a quiet stretch of John Street, its the perfect place to call your own. With a functional one-bedroom layout, this loft blends modern contemporary style with thoughtfully designed spaces to live, work and relax. A great space to call your own, with room to host friends too, this home sits in one of downtowns most charming pockets where everything you need is just outside your door. Enjoy the energy of trendy Queen West, where culture, music, art, shopping and dining all come together in one vibrant mix. Working downtown? No problem, the TTC is right at your door. Need a coffee? Take your pick from countless amazing local spots steps away. Inside, youll find a thoughtfully styled open-concept space featuring exposed concrete walls and ceilings, wide-plank hardwood floors, and expansive west-facing windows that flood the unit with natural light. The sleek kitchen is equipped with integrated stainless steel appliances and clean, modern finishes, while the private balcony offers the perfect spot to catch the sunset. Live steps from OCAD, the AGO, Kensington Market, Chinatown, and all the creative energy Queen West has to offer. The building offers secure key fob access, and the unit features in-suite laundry and an owned locker for added storage. This boutique building rarely comes up for sale, and once you step inside, you'll see why. (id:24801)
Royal LePage Real Estate Services Ltd.
305 - 55 Ontario Street
Toronto, Ontario
Brand New, Never Lived In At East 55. Perfect 739 SQ FT. One Bedroom + Den Floorplan With Soaring 9 Ft High Ceilings, Gas Cooking Inside, Quartz Countertops, Ultra Modern Finishes. Ultra Chic Building With Great Outdoor Pool, Gym, Party Room & Visitor Parking. Actual finishes and furnishings in unit may differ from those shown in photos. (id:24801)
Brad J. Lamb Realty 2016 Inc.
609 - 55 Ontario Street
Toronto, Ontario
Brand New, Never Lived In At East 55. Perfect 947 Sq. Ft. Two Bedroom Floorplan With Soaring 9 Ft High Ceilings, Gas Cooking Inside, Quartz Countertops, Ultra Modern Finishes. Ultra Chic Building with Great Outdoor Pool, Gym, Party Room & Visitor Parking. Actual finishes and furnishings in unit may differ from those shown in photos. (id:24801)
Brad J. Lamb Realty 2016 Inc.
321 - 55 Ontario Street
Toronto, Ontario
Live At East 55! Perfect One Bedroom + den 998 Sq. Ft. Floorplan With Soaring 9 Ft High Ceilings, Gas Cooking Inside, Quartz Countertops, Ultra Modern Finishes. Ultra Chic Building With Great Outdoor Pool, Gym, Party Room & Visitor Parking. **EXTRAS** Stainless Steel (Gas Cooktop, Fridge, Built-In Oven, Built-In Microwave), Stacked Washer And Dryer. Actual finishes and furnishings in unit may differ from those shown in photos. (id:24801)
Brad J. Lamb Realty 2016 Inc.
1203 - 12 York Street
Toronto, Ontario
Experience luxury living at the prestigious Ice Condos! This stunning executive unit boasts a thoughtfully designed layout with breathtaking southwest views. The bright, upgraded space indoors to Union GO & Subway Station, the Eaton Centre, Financial District office towers, modern, open-concept kitchen is outfitted with high-end, designer-integrated appliances, features soaring 9-foot ceilings, elegant wood flooring, and sleek stone countertops. The thoughtfully designed layout with breathtaking southwest views. The bright, upgraded space Experience luxury living at the prestigious Ice Condos! This stunning executive unit boasts a Scotiabank Arena, and a wealth of shops and dining options. Inspired by Scandinavian design, Experience luxury living at the prestigious Ice Condos! This stunning executive unit boasts a entertainment district one of the most coveted addresses in Toronto! Located next to Maple Leaf Square, this sought-after residence offers unparalleled convenience. Enjoy direct access to Torontos extensive P-A-T-H network, connecting you seamlessly blending style and functionality (id:24801)
Icloud Realty Ltd.
234 Seaton Street
Toronto, Ontario
Live in Elegance, Earn with Ease. Welcome to 234 Seaton Street, a beautifully restored legal triplex blending historic charm with modern functionality. Built in 1882, this timeless Victorian home offers an incredible opportunity to live in style while offsetting your mortgage with high-end rental income and future potential from a laneway suite. Spanning the top two levels, the owners 3-bedroom, 2-bath suite is both elegant and comfortable. The custom kitchen features leathered granite counters, ideal for cooking and entertaining. The second floor includes a serene bath with a deep soaker tub and a rear bedroom/home office with walkout to a private balcony. The third-floor retreat boasts a walk- in closet, luxurious ensuite, and a rooftop deck nestled in the treetops a tranquil escape in the heart of the city. The main floor 1-bedroom apartment showcases original hardwood floors, intricate plaster moldings, soaring ceilings, and a spacious eat-in kitchen with a pressed tin ceiling. Step out to the landscaped backyard, perfect for relaxing or hosting. The newly renovated basement apartment offers 8-ft ceilings, 2 bedrooms, in-floor heating, and a 3-piece bath. Its custom kitchen, crafted from a reclaimed bowling alley lane, adds warmth and uniqueness. Rough-in plumbing for a second bath provides flexibility for future upgrades. The homes classic white façade and custom double-door entry highlight its 19th-century heritage. The detached carport includes two-car parking with a motorized roll-up door and a finished interior with plumbing and hydro ready for a potential laneway suite. Perfect for end-users or investors, this rare property offers multiple income streams, unmatched character, and modern upgrades a true gem in downtown Toronto. (id:24801)
Keller Williams Referred Urban Realty
234 - 701 Sheppard Avenue W
Toronto, Ontario
Welcome to luxury Boutique Condominium Residence Located At The Heart Of North York! Perfect Bathurst & Sheppard Location, Excellent transportation and direct access to all major highways! Almost 700 sq feet Well designed unit. Residents Can Enjoy Amenities, 24-Hour Concierge. Fitness Centre, Pet Spa, Beautiful library/Party room, Roof Top Terrace W/ Bbq. Flexible possession. (id:24801)
Royal LePage Terrequity Realty
2410 - 25 The Esplanade
Toronto, Ontario
Very popular floor plan; 823 sq. ft. unit with great city skyline view, 1 bedroom + den/bedroom. Open kitchen overlooking dining/living rms. Renovated 4 pc. bathroom w/separate shower stall. Iconic 25 The Esplanade, situated within short walk to the St Lawrence Market, outdoor cafes, restaurants, Entertainment, Financial and Distillery districts. Great place to live, great community activities, 3 minutes walk to the famous Berczy park and quick access to main highways. Priced for a quick sale at ***$776.43 per sq. ft.*** (id:24801)
Keller Williams Referred Urban Realty
2904 - 9 Bogert Avenue
Toronto, Ontario
Luxurious Emerald Park Condo At Yonge & Sheppard With Direct Access To Subway Lines. Spacious 1 Bdrm Plus Study Area, 9 Ft Ceilings & Floor To Ceiling Windows, Walk-Out To Open Balcony, Superb Amenities Include-Indoor Pool, Fitness Room, 24/7 Concierge, Media/Internet Lounge/Party Room Steps To Shopping Mall With Supermarket, LCBO, Restaurants, Hwy 401, Public Transit, Lots of Paid Public Parking (id:24801)
Century 21 Heritage Group Ltd.
706 - 78 Warren Road
Toronto, Ontario
Nestled in one of Toronto's most sought-after neighbourhoods, this cozy top-floor bachelor condo offers a fantastic opportunity in the elegant South Hill community. Ideal as a starter home or a perfect pied-à-terre, this suite features a functional layout, hardwood floor, and a large window that brings in natural light. While the unit is in need of some cosmetic updating, it presents a great canvas for personalization and value-add potential. Enjoy the convenience and walkability of being steps to Forest Hill Village, Casa Loma, TTC, parks, shops, and cafes all while living in a well-maintained, quiet building surrounded by mature trees and stately homes. Don't miss this opportunity to create your own stylish retreat in one of the city's most desirable pockets. Low maintenance fees include the property taxes. Onsite superintendent & laundry in building. 1 locker included. *Some images have been virtually staged to demonstrate potential furniture layout. (id:24801)
Harvey Kalles Real Estate Ltd.
602 - 1101 Steeles Avenue W
Toronto, Ontario
*** Luxury Primrose Condominiums - Spacious & Bright 2-Bedrooms / 2-Bathrooms *** Upgraded Kitchen *** Upgraded Bathrooms *** Upgraded Floors *** Great Floor Plan *** Spacious Eat-in Kitchen W/Window Overlooking Primrose Grounds *** Spacious Primary Bedroom W/Double Closets / Ensuite Bathroom & Upgraded Shower Stall *** Solarium Doors Removed to Enlarge Living Room *** L-Shape Living / Dining Rooms *** Underground Parking & Locker *** Beautifully Maintained Grounds *** Conveniently Located - Steps to 3 Bathurst & Steeles Plazas *** Steps to Public Transit *** 1-Bus to Finch Subway / 1-Bus to Steeles West Subway *** 24 HR Gate House Security *** Amazing Facilities include: Exercise Room, Library/Billiard Room, Outdoor Pool, Gazebo, Tennis Courts, Indoor Whirl Pool, Saunas, Squash/Racquet Ball Court, Party/Conference Room, Upgraded Lobby & Elevators *** Maintenance Fee Includes: Heat, Hydro, Water, Central Air, Cable & Internet *** Vacant - Shows Very Well & Easy to Show! (id:24801)
RE/MAX Realtron Realty Inc.
Forest Hill Real Estate Inc.
708 - 633 Bay Street
Toronto, Ontario
Welcome to your future home in the heart of downtown Toronto! This bright, spacious condo offers an exceptional layout with generously sized rooms, abundant natural light, and a separate kitchen-ideal for comfortable family living. Featuring 1.5 baths, with potential to convert to 2 full baths including a jacuzzi, this unit stands apart from the compact, wall-kitchen designs of newer condos. All-inclusive maintenance means no surprise bills-hydro, heat, water, and access to premium amenities are all covered! Enjoy a full suite of lifestyle features including a well-equipped gym, indoor pool, hot tub, squash, badminton & basketball courts, theatre, business centre, dry sauna, library, 24/7 security, EV charging, lockers, ample visitor parking, snow removal, and a stunning lobby. Located in one of Toronto's most prestigious downtown pockets-just steps from TTC, subway, Eaton Centre, hospitals, universities, financial district, parks, and a wide range of grocery stores (T&T, Loblaws, Metro, Farm Boy, No Frills, Healthy Planet). No car? No problem. Everything you need is within walking distance, including the 30 km underground PATH network, connecting 75+ buildings with shops, offices & hotels-perfect for all seasons! Enjoy vibrant community living with year-round social events, BBQs, festive celebrations, and health clinics. The building fosters a friendly, smoke-free, family-oriented environment with a true sense of belonging. Close to Union & GO Stations, Billy Bishop Airport, UP Express to Pearson (25 mins), and major office towers-making this a commuter's dream. Feng Shui/Vaastu compliant with fiber internet ready. This is more than a condo-it's a lifestyle! (id:24801)
RE/MAX Paramount Realty
523 - 460 Adelaide Street E
Toronto, Ontario
Huge, spacious floor plan shows like new! Floor-to-ceiling windows. Large sized bedroom with W/I closet. Modern Kitchen with all Stainless Steel Built-in Appliances, Engineered Hardwood combined. Ultra lux 5 star building Amenities: HUGE party room & Rooftop patio w/B.B.Q &room, Dog wash, 24 Concierge. Pictures attached are older Huge, spacious floor plan shows like new! Floor-to-ceiling windows. Large sized bedroom with including: St Lawrence Market, Distillery District, Canary Wharf, Financial District, Sugar Beach, Multiple Groceries, Power St, Dog Park, St James Park, Various Restaurants, LCBO, King/Queen Streetcars and DVP and QEW, Eaton Centre. Over 750+ sq.ft of indoor/outdoor space combined. Ultra lux 5 star building Amenities: HUGE party room & Rooftop patio w/B.B.Q & resort style loungers. Full gym, yoga sauna, study room, private lounge, billiards, theatre room, Dog wash, 24 Concierge. Pictures attached are older. (id:24801)
RE/MAX Champions Realty Inc.
1101 - 10 Inn On The Park W
Toronto, Ontario
"Chateau Auberge on the Park" . The most luxurious tower in the prestigious Auberge community, Chateau Auberge is a stunning statement of elegance and sophistication. Nestled within the serene greenery of Sunnybrook Park, this iconic residence blends urban convenience with natures tranquility. Perfectly positioned near Torontos most exclusive neighborhoods, Chateau offers an exceptional lifestyle in a coveted location Unparalleled Luxury One of the most refined and luxurious condominiums in Toronto Ultimate Privacy Prime bedroom with no facing residential condo towers ensures unmatched peace and privacy. Breathtaking Views Enjoy unobstructed panoramic vistas of the city skyline, the CN Tower, and lush green spaces. Prime Location Steps from the expansive Sunnybrook Park and minutes to Leslie subway station. Downtown Toronto. Thoughtful Design Open-concept layout with a functional, spacious floorplan Outdoor Living Expansive balconies and an unusually large interior living space, rare for condo living. This sun-drenched west suite is rarely available and highly sought after. Featuring huge terrace spanning the entire length three spacious bedroom and main living area., this residence is designed for comfort and style. Floor-to-ceiling windows fill the home with natural light, while rich hardwood flooring adds warmth and continuity throughout. The upgraded kitchen is a chefs dream, equipped with a full suite of premium Miele appliances and anchored by a large central island perfect for entertaining. The generous living and dining area offers ample space for gatherings, relaxation, and enjoying the spectacular views. The primary suite is a true retreat, featuring a walk-in closet, a luxurious 5-piece ensuite with double sinks, and direct access to the balcony. Residents enjoy world-class amenities, including a state-of-the-art fitness centre, indoor pool, 24-hour concierge, elegant guest suites, and more. Whether you're downsizing, a busy professional (id:24801)
Sotheby's International Realty Canada
2 Ailsa Craig Court
Toronto, Ontario
Great home for MULTI-GENERATIONAL FAMILIES w/ this semi-detached home nestled on a family-friendly, QUIET END COURT in the heart of North York! This unique RARELY-offered 4+3 bedroom home boasts 2 full bathrooms,2 kitchens & a separate entrance. Very functional layout with endless potential for flexibility of family needs or savvy investors.Step inside to a sun-kissed rooms on main floor featuring a large bay window in the living room for natural light. Crystal chandelier in the dining room, hardwood floors on main level, with eat-in kitchen with stainless steel appliances. The finished basement offers 3 other bedrooms & a den with a recreation room to lounge in.The fully fenced yard provides backyard privacy great to entertain outdoor gatherings. Private shed for extra storage.Located in a sought-after neighbourhood just steps to transit, top-rated schools, parks, rec centres, plazas, shopping, DVP/401/407/400 and all amenities! This home is the perfect balance of privacy and convenience. Don't miss this opportunity to own this lovingly maintained home in one of North Yorks most desirable enclaves! Its a true hidden gem move-in ready with potential to make it your own! (id:24801)
Royal LePage Connect Realty
2103 - 1 Concorde Place
Toronto, Ontario
Luxurious condo, filled with natural light. This spacious 2+1 bedroom,(aprx 1900 sqft) 3 bath residence is one of the most exclusive buildings in Banbury Don Mills.. With only three suites on the floor, this home offers rare privacy and a quiet, sophisticated atmosphere. Thoughtfully laid out and ideal for both everyday comfort and entertaining, the suite features expansive floor to ceiling windows that offer beautiful, un interrupted views. Residents enjoy 24hourgated security and a prime location just minutes from the DVP, Hwy 401,the Shops at Don Mills and D/Town. The buildings well appointed amenities include an indoor pool, a fully equipped fitness center, two multi purpose courts for squash, badminton, pickle ball, and table tennis, a billiards room, hobby room, library, outdoor BBQ and entertainment area and a welcoming party room designed to support a lifestyle of ease, connection, and enjoyment. (id:24801)
Century 21 Percy Fulton Ltd.
Ph6 - 550 Front Street W
Toronto, Ontario
Discover the epitome of urban sophistication with our latest offering in the heart of King West Village. This stunning suite in the established Portland Park Village boasts an expansive layout spread across a total of approximately 1200 sq. ft. of living space, complemented by a 550 sq. ft. private rooftop terrace. The terrace has a gas-equipped BBQ for your outdoor culinary adventures as well a pergolas, bar & ampule seating for out door entertaining. The terrace provides breathtaking panoramic views of the city skyline, ensuring an unrivaled ambiance for entertaining & tranquil relaxation. The interior of this residence is equally impressive, featuring two well-proportioned bedrooms, with offering ample space. The open-concept kitchen & living area provide a seamless flow, with a design that accommodates full-sized furnishings without compromise. High 9' ceilings enhance the sense of space throughout, while the suite's southern exposure floods the home with natural light, accentuating the panoramic vistas. The kitchen is a chef's delight with impeccable stone countertops & a full suite of stainless steel appliances, while the convenience of a pantry & a gas fireplace adds to the home's comfort & functionality.The attention to detail continues with luxurious ceramic flooring throughout, a spacious 4-pc bathroom featuring a soaker tub & stacked washer & dryer laundry on the upper level, and a convenient 2-pc power room on the main level. Residents will also enjoy the added amenities of the building, including a well-equipped fitness centre. With its close proximity to transit options, this suite is not only a haven of luxury but also offers the ultimate in convenience for those seeking a vibrant lifestyle in downtown Toronto. This is an exceptional opportunity for down sizers seeking the perfect blend of community and city living in a respectful, homeowner-filled building. Close to shopping, Billy Bishop Airport, CNE grounds, restaurants & historic Fort York. (id:24801)
Century 21 Heritage Group Ltd.


