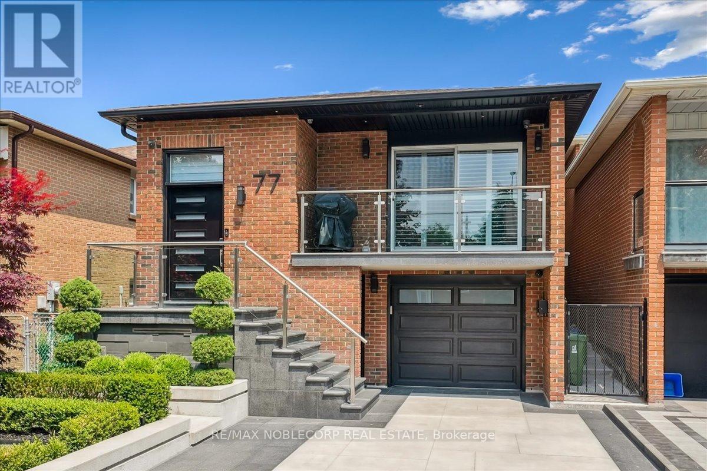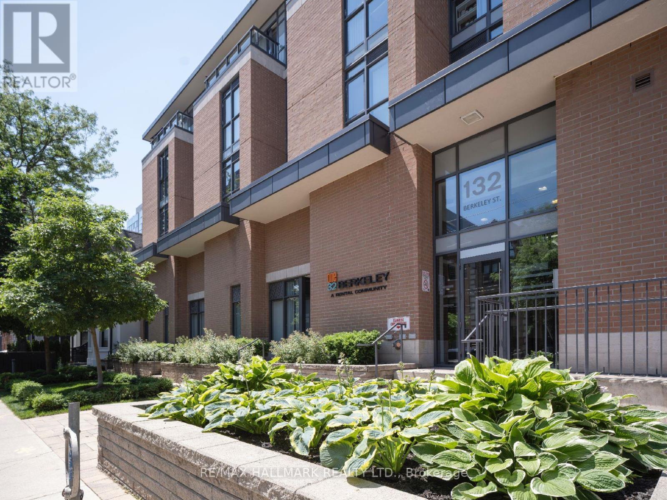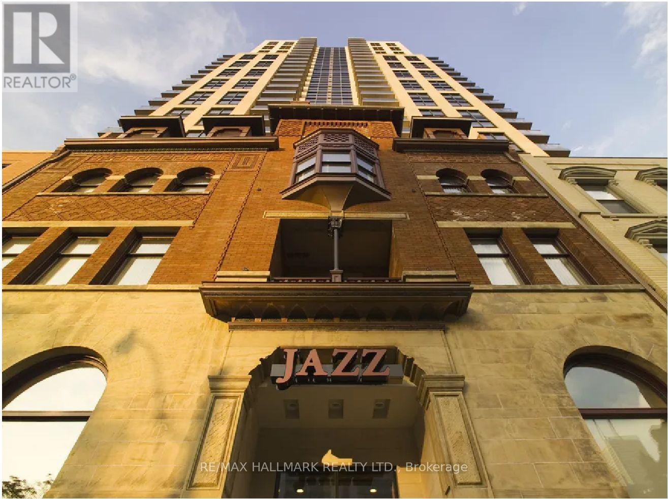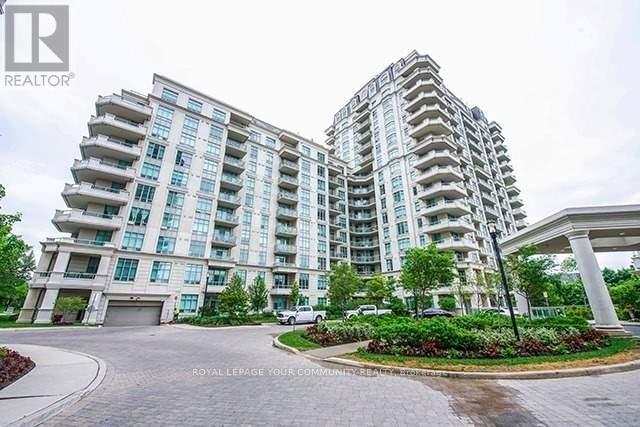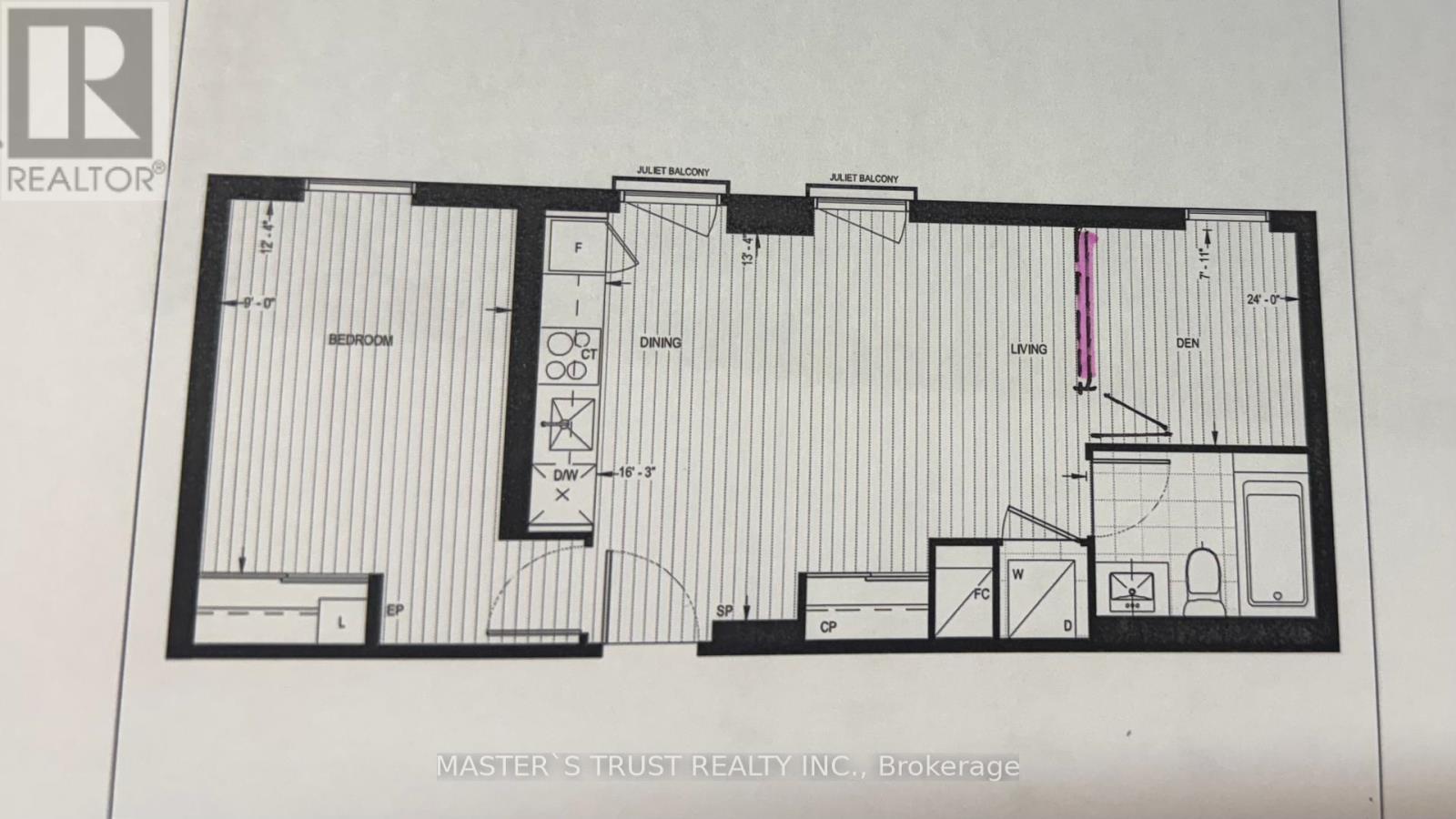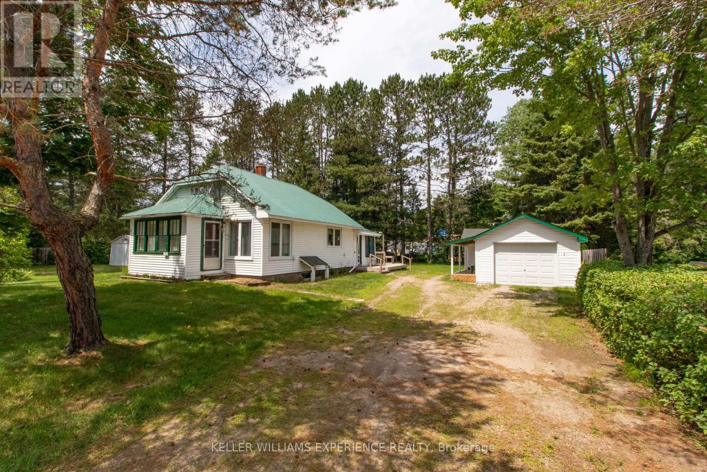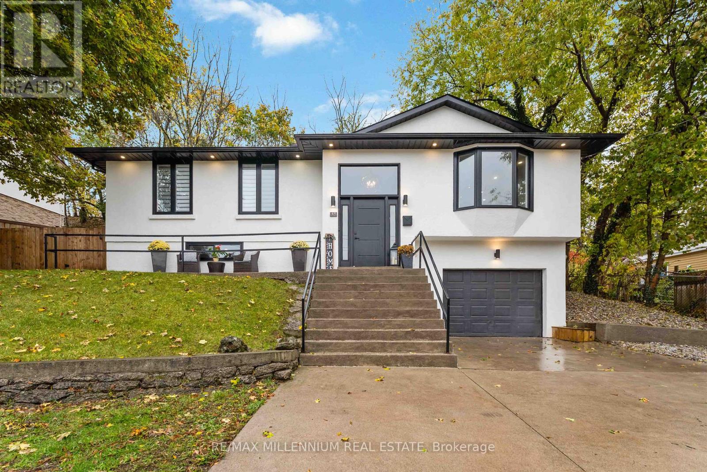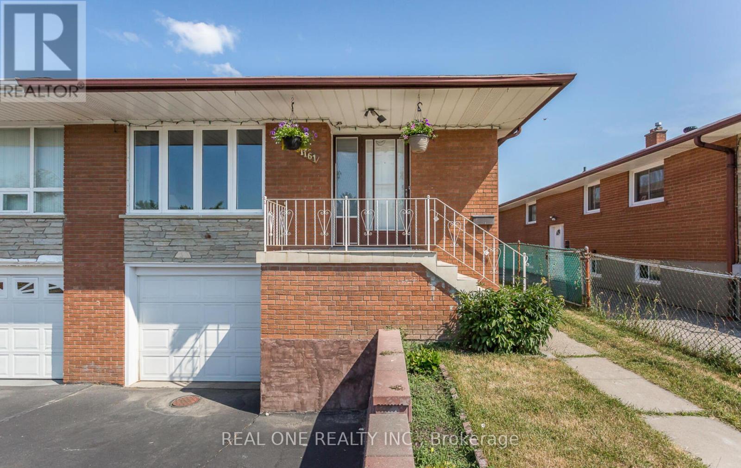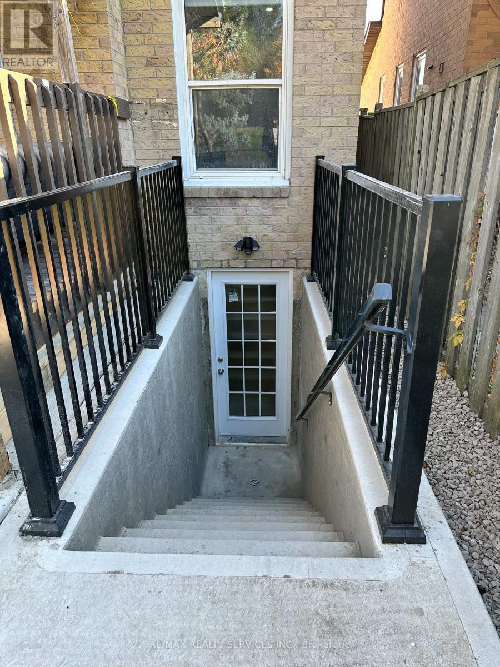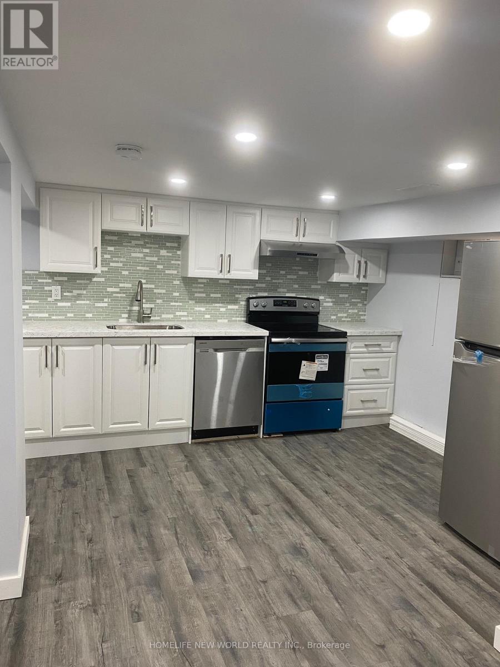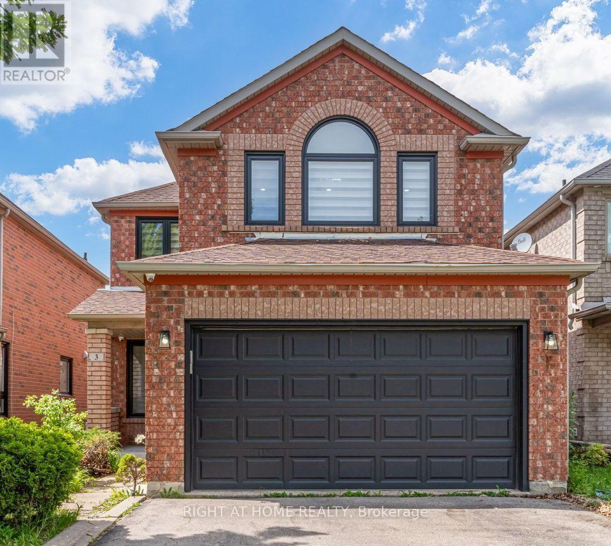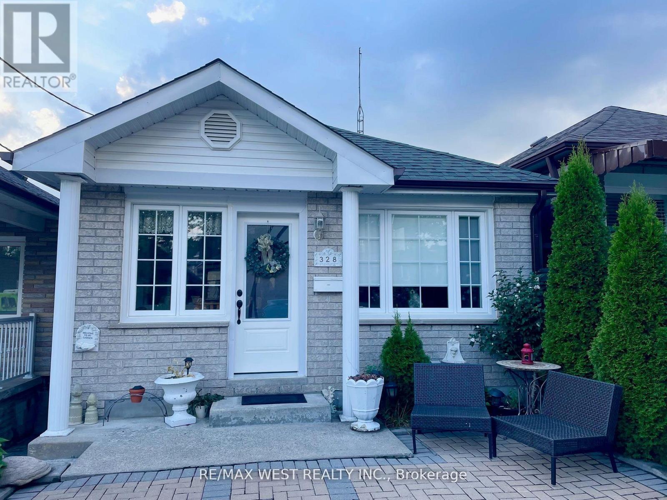77 Crayford Drive
Toronto, Ontario
Welcome To 77 Crayford Dr, Toronto A Masterfully Renovated 5-Level Detached Backsplit Like No Other. This One-Of-A-Kind Home Has Been Gutted To The Studs And Rebuilt With Meticulous Attention To Detail By A Licensed Contractor, Going Above And Beyond Code Standards. Remodeled For Personal Use With No Expense SparedHundreds Of Thousands Invested In Premium Finishes And Craftsmanship. Featuring A Legal, Self-Contained Secondary Dwelling With Private Entry On The Ground And Lower Levels, This Property Offers Significant Rental Income Potential Of Several Thousand Per Month. Ideal For Investors Looking To Maximize Returns (With Possibility To Create A Third Unit) Or End-Users Seeking A Multi-Generational Setup Or Mortgage Helper. Located In A Quiet, Family-Friendly Community Just Minutes From Hwy 404 & 407. This Is One Of The Finest Homes In The AreaA Rare Opportunity Not To Be Missed! ** This is a linked property.** (id:24801)
RE/MAX Noblecorp Real Estate
918 - 132 Berkeley Street
Toronto, Ontario
One32, Offering 2 Months Free Rent + $500 Signing Bonus W/Move In By Dec.1 . Open Concept 1 bdrm + Den, W/ Balcony, Vinyl Plank Flooring, Quality Finishes & Professionally Designed Interiors & Ensuite Laundry. Amenities Include Party Rm, 24 Hr Fitness, Library With Fplce, Bus.Centre, 5th Floor Terrace W/BBQ & Garden, Visitor Pkg, Bike Lockers, Zip Car Availability. Heart of Downtown Just Blocks From George Brown, St. Lawrence Market & Distillery District. (id:24801)
RE/MAX Hallmark Realty Ltd.
2101 - 167 Church Street
Toronto, Ontario
Jazz, Offering 2 Months Free Rent + $500 Signing Bonus W/Move In By Dec.1. 1 Bdrm With Balcony, Laminate Flooring, Quality Finishes & Designer Interiors. Amenities Include Multi-Storey Party Room With Fireplace,24 Hr. Fitness , Media & Games Rms, Library, Bus. Centre, Terraced BBQ Area, Visitor Pkg, Bike Lockers & Zip Car Availability. Located In Heart Of Downtown, Close To Ryerson, Eaton Centre & Central Bus. District. Min 1 Yr. Lease. Hydro Extra. (id:24801)
RE/MAX Hallmark Realty Ltd.
Lph1803 - 20 Bloorview Place
Toronto, Ontario
Only 4 Suites On The Penthouse Floor. Rarely Offered, 3 Bedroom + 4 Washrooms. 2470 Sqft + 2 Balconies, 10'Ceilings. Each Bedroom Has A Full Ensuite Bathroom, Engineered Hardwood, 5 Custom B/I California Closets Including 2 Walk-Ins. Chef's Kitchen W/Huge Center Island Perfect For Entertaining, Upgraded Kitchen Floors, Indoor Pool, Exercise Room, Steps To Ttc, Leslie Subway Station, 401 & 404, Fairview Mall & North York General Hospital. Unit Is Tenanted And Will Be Available from Dec 15, 2025. 24 Hrs Notice for all Showings. Plenty of underground visitor parkings. Photos were taken when the unit was vacant. (id:24801)
Royal LePage Your Community Realty
317 - 115 Denison Avenue S
Toronto, Ontario
Toronto downtown area at quuen /spadina /dundas china town the market new built condo with great facilities 24 hours security desk club house with out door pool terrace over look city of toront downtown (id:24801)
Master's Trust Realty Inc.
152 Ottawa Avenue
South River, Ontario
Set on an oversized 132"x132" double lot with a horseshoe driveway, 152 Ottawa Avenue delivers the rare combination of in town convenience and country sized yard. This bungalow offers roughly 1,400 sqft of finished space, two main floor bedrooms (with floor plan flexibility to create a third) plus a separately entranced finished basement that hosts a guest bedroom, large rec room and 3pc bath ideal for teens, in laws or rental potential.A large shed supplements the garage for extra storage, and an installed power stair chair ensures everyone can enjoy both levels of the home. Recent updates include a metal roof on the house, shingles on the detached garage (5yrs), two pressure treated decks (5yrs), energy efficient vinyl windows (3yrs) and a newer insulated garage door. The home has both gas heating augmented with electric baseboards, municipal water, a septic system pumped in May 2025, and a 200 amp breaker panel. Close to downtown amenities, the beach and highway access, this property is ready for you to move in and enjoy. (id:24801)
Keller Williams Experience Realty
45 Bradley Street
St. Catharines, Ontario
Welcome to this beautifully updated raised bungalow in a quiet, family-friendly neighbourhood in St. Catharines. This 3+1 bedroom, 2-bath home blends comfort and modern convenience with a bright open-concept layout, smooth ceilings, pot lights, and hardwood flooring on the main level. The cozy gas fireplace anchors the living room, creating a warm atmosphere for everyday living and entertaining.The finished lower level offers a spacious recreation room, an additional bedroom, a 4-piece bathroom, vinyl flooring, and separate side entry-perfect for in-law potential, guests, or a home office setup. Enjoy peace of mind with updated windows and roof (2021) and a newer AC system.Outside, the private backyard provides a great space for gardening, outdoor dining, or unwinding with family and friends.Located in a desirable pocket close to everyday essentials, you're just minutes to Pen Centre, Fairview Mall, Costco, grocery stores, restaurants, and parks. Commuters will appreciate easy access to the QEW, while students and healthcare professionals benefit from proximity to Brock University and Niagara Health St. Catharines Site. Walking distance to schools, trails, and community amenities-this home offers convenience, comfort, and the best of Niagara living. (id:24801)
RE/MAX Millennium Real Estate
Lower - 1161 Shadeland Drive
Mississauga, Ontario
Stunning Renovated Two Bedroom Basement Apartment with Side Separate Entrance in High Demand Erindale Area. This Immaculately Space Offers a Living Room combined with Open Concept Modern Kitchen with Quartz Countertops, New Stainless Steel Application and Porcelain Floor. Gorgeous Bathroom with Toughened Glass Shower. Laminate Floor and Bright Portlight Through Out living/Kitchen Area. Step to The Woodlands School, French Immersion School, Library, Park, Swimming Pool, Playground and Bus Stop. Minutes to UTM, Go Station, Grocery Stores, Shopping Mall and Highway403/QEW. One Bus to Square One Shopping Center. Great Neighborhood. Tenant Use Washer/Dryer Exclusive. Tenant Pays 40% of Utilities. One Parking on Right Side of Driveway. Free From Smoking, Marijuana and Pets. Tenant Response to Snow Removal. Photo Id, Rental Application, Job Letter/3 Months Paystubs, Full Credit Report (Equifax), Proof of Income. References, Tenant Insurance, Refundable $300 Key and Cleaning Deposit.Offer Remarks (id:24801)
Real One Realty Inc.
10 Nuttall Street
Brampton, Ontario
Discover your new home in this almost new, legal basement apartment featuring 3 comfortable bedrooms and 2 full bathrooms. Enjoy the convenience of a private entrance for added privacy. This lovely space is located near schools, public transit, golf clubs, parks, hospitals, Trinity Common and Bramalea City Centre. Plus, with easy access to Highway 410, everything you need is just moments away! Perfect for families or professionals, this basement apartment combines comfort, style and convenience. Don't miss out on this fantastic opportunity! (id:24801)
RE/MAX Realty Services Inc.
312 Whitmore B2 Avenue
Toronto, Ontario
2+1 Bedrooms On Excellent Location In Prime Briarhill- Belgravia Neighborhood. Totally Renovated. Steps Eglinton West Subway, T.T.C, Allen Expressway, Restaurants, Shopping, Parks (id:24801)
Homelife New World Realty Inc.
3 Forestgrove Circle
Brampton, Ontario
This home is ready for its next chapter - and all it's missing is you. Every renovation choice, from the flooring to the fixtures, was made with long-term quality and everyday comfort in mind. There's nothing left to do but move in and start enjoying the exceptional lifestyle this property offers.Whether you're looking for an upscale family home, a smart investment with rental income, or simply a place that combines luxury and practicality, this Heart Lake gem delivers it all.Homes of this calibre are rare and sell quickly - especially when they combine modern luxury, legal income potential, and an unbeatable location. Don't miss this opportunity to own one of Heart Lake's finest homes.Nestled on a quiet street in one of Heart Lake's most sought-after neighbourhoods, this stunning detached home has been completely renovated from top to bottom - with over $200,000 in high-end upgrades!Featuring:Gorgeous new kitchens (upper & basement) with gas stoves and quartz countertopsNew floors and modern open-concept layoutFour beautifully renovated bathrooms2nd floor laundry for added convenienceSteam shower for a spa-like experienceLegal basement apartment - perfect for rental income ($1700) or extended familyUpgraded heat pump system for low utility costsWhole-house water & RO filtration system, remote-control blinds, and new windows ($25K) Skylight and pot lights throughout, Close to top-rated schools, major highways, local amenities, and the beautiful Heart Lake Conservation Area. Schedule your private showing today and experience for yourself what 10+++ truly feels like! (id:24801)
Right At Home Realty
Lower - 328 Caledonia Road
Toronto, Ontario
Fully Furnished Move In Read!!1 Lots of sun light, high ceilings, open concept kit/dining. Modern design very spacious w/walk out to huge backyard, In the south neighborhood of Caledonia-Fairbank, Ideal for one student or young professional. Close to TTC, Parks and all amenities. A must see! (id:24801)
RE/MAX West Realty Inc.


