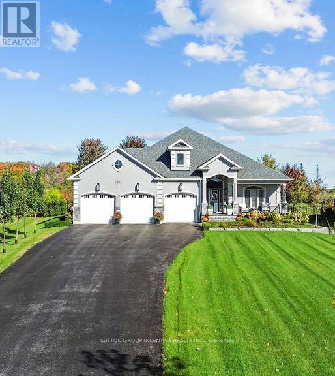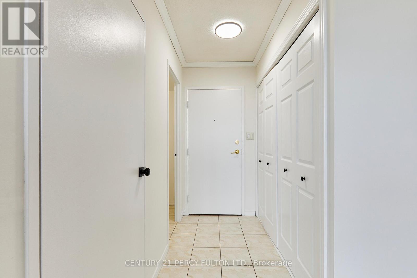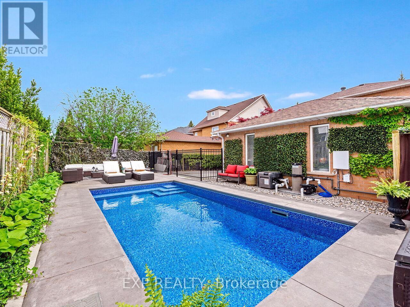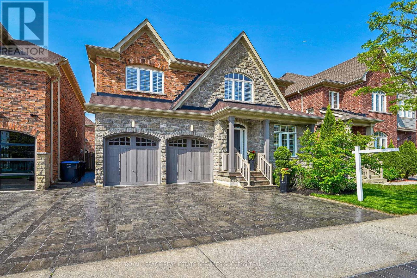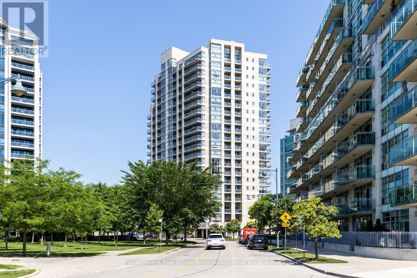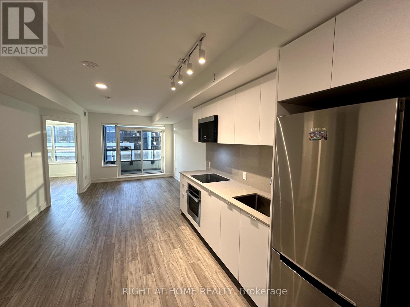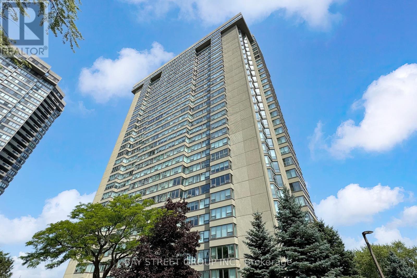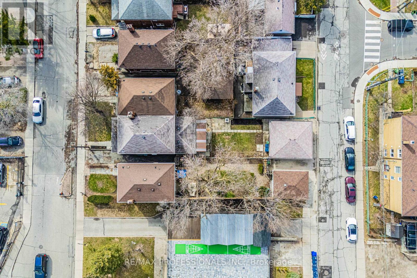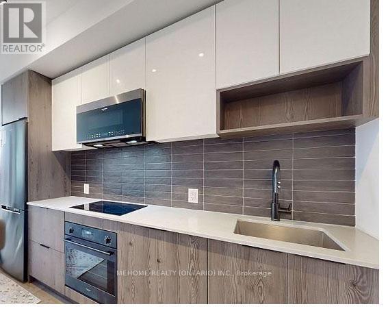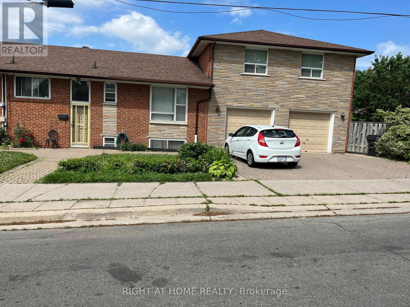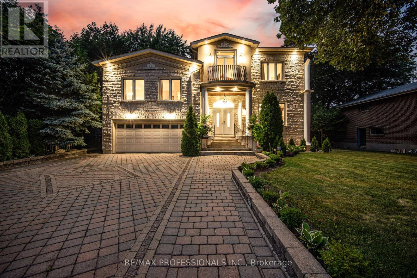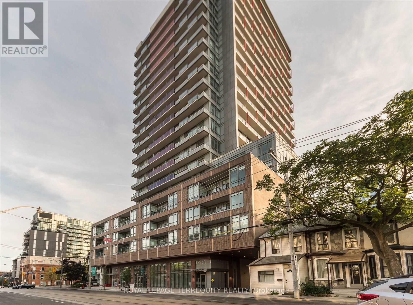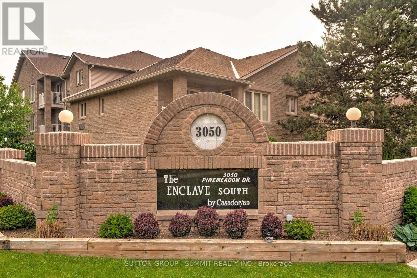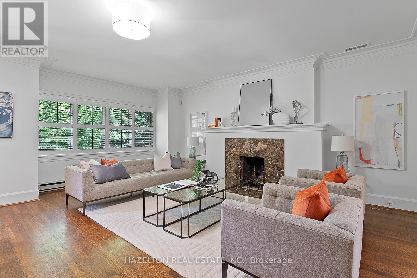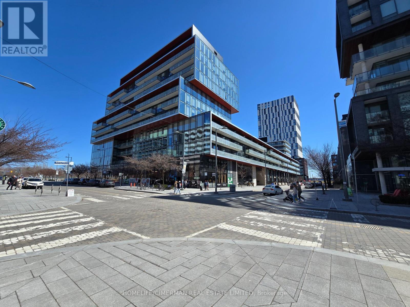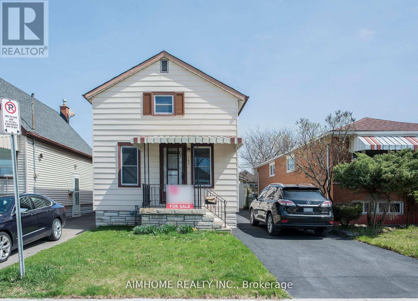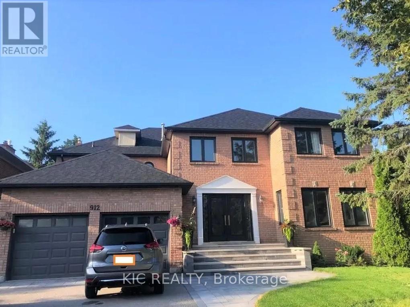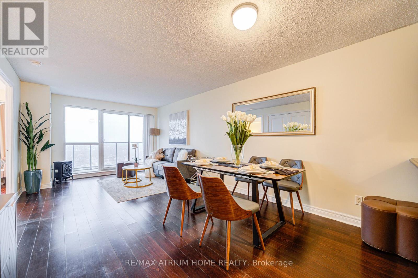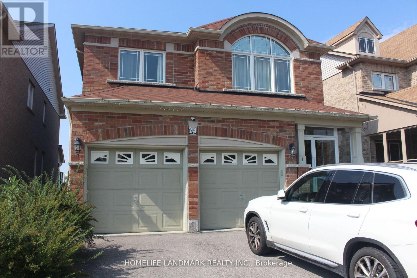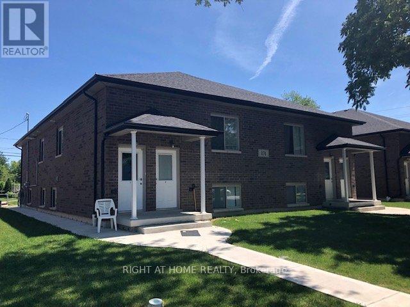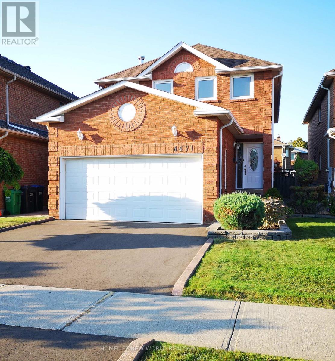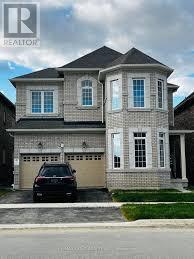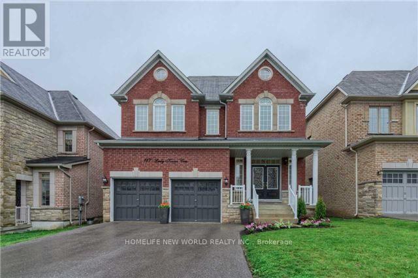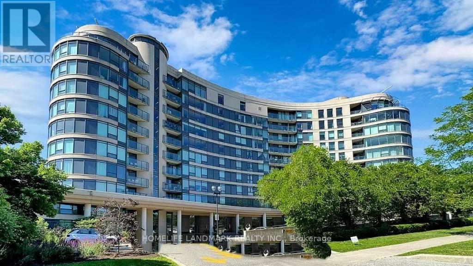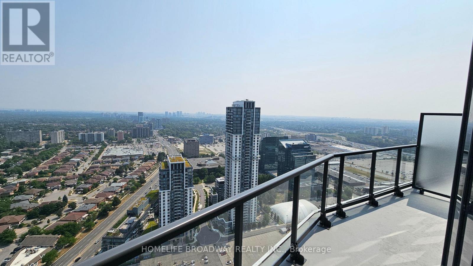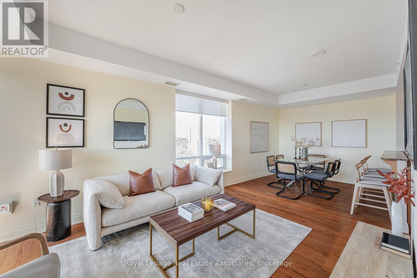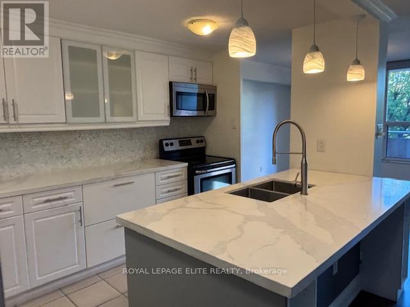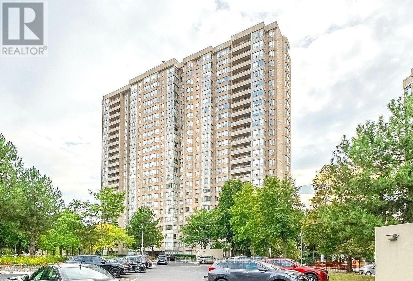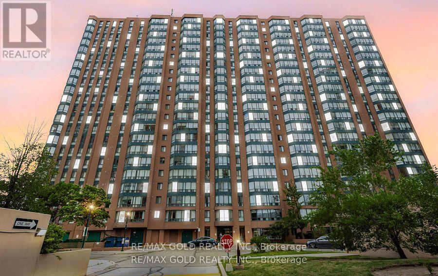327 Sunnybrae Avenue
Innisfil, Ontario
This Stunning Custom Builder Stucco/Stone Bungalow is situated on just over a half-acre private lot, offering a country feel while remaining close to city amenities. It boasts numerous upgrades from the builder and additional enhancements by the owners. Apx 5100 total square feet, finished top to bottom. The property features a gorgeous lot with a huge driveway accommodating 12+ cars (triple-wide at the garage). Inside, you'll find a 14' ceiling in the foyer, a front office/bedroom, a second bedroom, a main 4pc and a 2pc. Hardwood flooring extends throughout the main level, complemented by pot lights, O/S trim, crown molding, 9' doors, and transom windows, creating a bright yet cozy atmosphere. The large master at the rear includes a W/I and 5pc Ensuite with heated floors. The stunning great room offers an open concept design with vaulted ceilings and a floor-to-ceiling stone wood fireplace. The gourmet kitchen features a pantry, wine storage/cooler, B/I glass cupboards, an o/s island, and an o/s stainless steel fridge/freezer combo & gas stove. The DR provides a W/O to a 26x15 composite deck, 8-person hot tub, lighted stairs leading to a huge pattern concrete area-$40k, a custom shed -$25k and wrought iron fencing around the rear yard. The exterior is enhanced by mature trees and professional landscaping. The main floor also includes a laundry with a side door and a mudroom leading to a fully insulated garage with an epoxy floor and a gas heater. There is a separate staircase to the basement and a rear door. The gorgeous oak staircase leads to a spectacular Fin Basement with upgraded 9' ceilings, ideal for an in-law setup. It includes a huge R/R with a B/I projector and electric screen, a gas fpl, pot lights, and engineered hardwood t/out. There is a second kitchen with top-end appliances, two bedrooms with 4-piece ens (with heated floors), two exercise rooms (one could be a third bedroom), a utility room, a finished office, and a huge cold room. (id:24801)
Sutton Group Incentive Realty Inc.
Ph12 - 55 William Street E
Oshawa, Ontario
Welcome to Penthouse 12 at 55 William St E, Oshawa a bright & open, over 1000 sq ft residence offering both privacy, & breathtaking views. This rare corner unit features only one neighboring suite, additional windows for abundant natural light, & a sweeping 180-degree city view, including Lake Ontario & Toronto's CN Tower. Step inside to a welcoming foyer with ceramic tile flooring & an oversized coat closet. The open-concept living and dining area boasts floor-to-ceiling windows, contemporary Luxury Vinyl flooring, & modern lighting. Sliding glass doors lead to an expansive, nearly 40-foot-long terrace; your "backyard in the sky," perfect for outdoor furniture, storage, & alfresco dining. The kitchen is stylish & functional, with sleek finishes, ample counter space, & plenty of storage. The first bedroom offers serene terrace & city views, Luxury Vinyl flooring, & a double closet. The second bedroom, a hidden gem with an extra large closet, provides a private view of Toronto's skyline and CN Tower, making it ideal for a guest room, office, or retreat. The primary bedroom is a luxurious sanctuary with city & lake views, a spacious closet, & direct terrace access. The main bathroom features a walk-in shower, an extra-large vanity, & a high-efficiency toilet. Condo fees include - water, cable, & internet for added convenience. The private parking spot is located just steps from the doors into the building for added ease. Located in the heart of Oshawa, PH12 is steps from top entertainment, dining, outdoor attractions such as the Tribute Centre, Yuk Yuks, YMCA, Costco, Legends of Fazio's Restaurant, & Wendel Clark's Classic Grill and Bar. Experience world-class events, fine dining, parks, & fitness centers, all within easy reach. Don't miss this rare opportunity, schedule your visit today!**The pictures in this listing are of when the property was furnished the owners have moved out & the property is now unfurnished** (id:24801)
Century 21 Percy Fulton Ltd.
2460 Sixth Line
Oakville, Ontario
Welcome to this beautifully maintained four-bedroom detached home in the highly sought-after River Oaks neighbourhood! Perfect for family living and entertaining, this home has everything you need and more. Relax and unwind in your own private oasis with a brand-new saltwater pool (2023), or enjoy the added security and convenience of an electric gate. The spacious, finished basement provides extra room for work, play, or relaxation, while the 2-car garage offers plenty of space for vehicles and storage. Recent upgrades include a new roof (2019), windows (2022), and air conditioning (2024), ensuring comfort and efficiency year-round. Plus, with an EV plug set for 2025, this home is future-ready for electric vehicle owners. The location couldn't be better just minutes from top-rated schools, major highways, shopping centres, and public transit, offering the perfect balance of convenience and tranquilly. Don't miss the chance to see this stunning property for yourself! Schedule a private showing today! (id:24801)
Exp Realty
Lph09 - 1055 Southdown Road
Mississauga, Ontario
Beautiful Lower Penthouse with Breathtaking Lake & City Views. Welcome to this upgraded 1 bedroom plus den Stonebrook condo in a fantastic location, just a 3 minute walk to Clarkson GO Train Station. Spanning 730 sq. ft., with a spacious 124 sq. ft. balcony, this suite offers a functional open-concept layout with 9 ft ceilings and floor-to-ceiling windows that fill the space with natural light and sweeping views of Lake Ontario and the Toronto skyline.The modern kitchen has refaced cabinetry, a gas stove, and granite countertops. The upgraded bathroom complements the kitchen with refaced cabinets, marble counters, and a walk-in shower with a separate tub. The den is a separate room with french doors- an ideal multi-purpose space, perfect as a second bedroom or a dedicated work-from-home office. Step outside onto the expansive private balcony, where you can enjoy serene lake views and the stunning city skyline and beautiful morning sun rises. Stonebrook is an elegant, well managed building with recently renovated common areas and it's perfect for dog lovers- the building allows for most sized dogs and there is a convenient pet spa which allows you to give your pet a shower after returning from the two off leash parks in the neighbourhood. Other amenities include: a 24 hr. concierge, beautiful BBQ patio with lounge area, full gym, indoor pool and sauna, recently renovated party room, guest suites, library, games room, and hobby room. There's a vibrant community with regular social events such as trivia nights, wine nights, cards nights, and wine tasting event trips. Bell cable & internet package included in maintenance fees. (id:24801)
Royal LePage Real Estate Associates
5354 Mallory Road
Mississauga, Ontario
Welcome to this Stunning Home nestled in the Heart of Mississauga, close to Mattamy Sports Park, Lifetime, Walking Trails, Top-rated Schools, Malls & Amenities, Credit Valley Hospital, Highway 403/407, and a 1-minute walk to the Bus Stop. *Daniel Built Home, Premium 45Ft Wide Lot *Original owner *Recently Renovated *Brick & Stone Elevation *over 4100 Sq.ft Living Space *Open & Functional LayoutW/Natural Sun-Light Thru-Out *Spacious Family Room W/Fireplace *Modern Gourmet Kitchen W/Butlers Pantry Perfect for Entertaining, High-End Stainless Steel Appliances *High-End Elf's *4 + 1 Generously Sized Bedrooms With Ensuite Bathrooms *King Size Primary Bedroom, HugeHis/Her Closet & Spa Like 5Pc Ensuite W/Standing Shower *Aesthetically Pleasing Interlocking Driveway * 200 amp Available for charging Electric car *Professionally Finished Second Unit 1 bedroom Legal Basement *Separate Entrance *Enjoy the basement for personal entertainment or rent for additional income. *Open concept basement layout, 1 Bedroom W/3 Pc Bath Ensuite, Modern Kitchen with Massive Island & Bar, SS Appliances. *Potential for easily changing to a Two Bedroom Basement *Kitchen opens up to a Well-Maintained Backyard Oasis, Composite Deck W/Ambiance Lighting, Facing Lush Green Wooded Area ideal for Outdoor Enjoyment & Viewing Fall Colours (id:24801)
Royal LePage Real Estate Services Success Team
1607 - 3 Marine Parade Drive
Toronto, Ontario
Two Connected Units Sold as One At Hearthstone by the Bay Retirement Living. This unique opportunity includes two separately registered yet physically connected condos: Unit 1607 (611 sq.ft.) and Unit 1606 (over 1,266 sq.ft.) offered together as one expansive residence totaling over 1,800 sq.ft. A rare and truly unique offering: this combined suite features traditional finishes, hardwood floors, and a smart winged layout perfect for flexibility and privacy. One side (1607) includes a one-bedroom suite with lounge/den, full bath, and laundry. The other (1606) offers two bedrooms, two baths, and bright, open-concept living, dining, and solarium areas.Easily walk through both sides via an internal connection, or close them off in the future if desired. Enjoy northwest corner exposure with glowing sunsets and a peek at the lake.Located in Hearthstone by the Bay a vibrant retirement condominium community by the waterfront. You'll own your suite while enjoying the convenience of a full-service lifestyle. Included in the *mandatory* monthly service package: housekeeping, select meals, 24-hour nurse access, fitness classes, daily activities, shuttle service, and more. Personal care services available as needed (up to 24/7).Downsize without compromise this is retirement living redefined.EXTRAS: Mandatory Club Fee: $1,923.53 + HST/month (1 occupant) Additional Occupant: $265.06 + HST/month Includes: Movie Theatre, Hair Salon, Pub, Billiards Area, Outdoor Terrace & More. See Schedule for More Info. (id:24801)
Royal LePage Real Estate Associates
1606 - 3 Marine Parade Drive
Toronto, Ontario
Retirement Living at Its Finest | Over 1,800 Sq.Ft. | Two Connected UnitsWelcome to Hearthstone by the Bay offering includes two fully registered, connected suites 1606 (a two-bedroom, two-bathroom home) and 1607 (a one-bedroom suite with lounge/den, full bath, and laundry) seamlessly combined to create the largest floor plan in the building, with over 1,800 sq.ft. of elegant, traditional charm.Thoughtfully designed with a true winged layout, the home offers flexibility, privacy, and space. A wide interior opening connects both units, allowing for easy flow between each side or the option to close off in the future if desired. Rich hardwood floors, open-concept principal rooms, and a northwest corner exposure provide natural light, glowing sunsets, and a glimpse of the lake.At Hearthstone, you own your condo and your lifestyle. A *mandatory* monthly service package includes housekeeping, select meals, 24-hour nurse access, fitness and wellness programs, social activities, shuttle service, and more. Additional personal care services can be added up to 24/7 allowing you to age in place with ease and confidence.Downsize without compromise in a full-service setting that offers space, elegance, and peace of mind. EXTRAS: Mandatory Club Fee: $1,923.53 + HST/month (for one occupant) Additional Occupant Fee: $265.06 + HST/month Amenities: Movie Theatre, Hair Salon, Pub, Billiards Area, Fitness Centre, Outdoor Terrace (id:24801)
Royal LePage Real Estate Associates
1005 - 8 Cedarland Drive
Markham, Ontario
Location!! New 1+1 unit with 2 full Bathrooms. 646sq.ft + 52sq.ft balcony. Located in the heart of Unionville, this unit featuresa modern kitchen with stainless steel appliances, top finishes and also a great balcony! Thisluxury Vendome building has many amenities to offer! This Condo Is Minutes Away From Shops,Restaurants, banks, Entertainment! Easy Transit With Steps To Viva Bus Stop, Mins Drive ToUnionville Go Station, Quick Access To Hwy 407, 404, 401, 24/7 Concierge. Don't Miss It. Comes with One Parking. (id:24801)
Right At Home Realty
717 - 10 Guildwood Parkway
Toronto, Ontario
Welcome to resort-style living at the prestigious Gates of Guildwood, built by Tridell Furnished OR Unfurnished! Bright unit with hardwood floors throughout, a generous primary bedroom with 4pc ensuite and walk out to balcony, a sun-filled sitting room with sliding doors that can double as a second bedroom/office, a large kitchen, large laundry with space for extra storage. All utilities, cable, and high speed internet are INCLUDED!!! Located within a gated complex set on 13 acres of spectacular gardens and parkland, the building offers premium amenities including an indoor saltwater pool, sauna, tennis court, pickleball court, a putting green, and more. Residents also enjoy organized social activities and the convenience of an on-site management office. Conveniently located near Guildwood GO Station. Enjoy a fantastic sense of community, there is something for everyone whether its a game of billiards in the game room, relaxing in the sauna, or enjoying a quiet afternoon in the library...This unit offers not just a home, but a lifestyle. Don't miss your chance to live ina well-maintained, vibrant community with everything you need right at your fingertips! (id:24801)
Forest Hill Real Estate Inc.
605 - 55 Skymark Drive
Toronto, Ontario
Welcome to luxury living by Tridel! This impeccably maintained condo offers a serene lifestyle surrounded by lush gardens, a resort-style indoor/outdoor pool, and a peaceful BBQ area. From Tennis court and Fitness Center to Billiard and ping pong and library and meeting area, this condo has it all. The newly renovated huge party room is a great space for gatherings. Designed with comfort and community in mind, the building is ideal for retirees and professionals seeking tranquility, elegance, and easy accessibility. Close proximity to HWY 404 and 401 makes it an ideal location for those who drive. This 2 bedroom and 2 bathroom unit with separate Family room and dinning room has been renovate top to bottom with a keen eye for details and high standards. Plenty of sunlight and a calming garden view. A rare opportunity to own in a well-managed, sought-after residence. don't miss out!" (id:24801)
Bay Street Group Inc.
560 Atlas Avenue
Toronto, Ontario
560 Atlas Avenue | A Rare & Remarkable Opportunity in Prime Toronto. A truly unique offering in one of Toronto's much desired neighbourhoods. Situated on an extraordinary lot that spans the full depth between Atlas Avenue and Winona Drive, this fully detached two-storey home offers unmatched opportunity, exceptional space, and incredible potential. Boasting a double car detached garage with access from Winona Drive, this property opens up the exciting possibility of building a substantial laneway suite (see report) an opportunity to create an additional income-generating unit or multigenerational living space in the heart of the city. Further, there may be a possibility to sever the lot and build two homes as similar lots in the area have done (Buyer to do their own due-diligence) . Inside, you'll find a generously sized interior with a functional layout, offering large principal rooms and ample square footage across all levels. The finished basement with a separate entrance provides the perfect setup for a potential secondary suite or in-law accommodation, making it ideal for those looking to transform the home into a multi-family investment property. Alternatively, renovate and design the space to become your forever family home in a thriving, close-knit community. Surrounded by stunning custom-built multi-million dollar homes, this property is a blank canvas with endless potential in an area that continues to grow. Steps to Eglinton West Subway Station, the Eglinton LRT, and minutes to Allen Rd for easy commuting. Close to top-rated schools, parks, cafes, shops, and the vibrancy of close by neighbourhoods such as Cedarvale, Forest Hill & Humewood. Nestled in a neighbourhood known for its charming tree-lined streets, family-friendly vibe, and strong community feel. Whether you're an investor, builder, or end-user, 560 Atlas Avenue is a rare chance to secure a versatile property in a rapidly growing area. Opportunities like this are few and far between. (id:24801)
RE/MAX Professionals Inc.
312 - 5 Defries Street S
Toronto, Ontario
Spectacular bright 2-bedrooms, 2-bathrooms unit corner unit with parking. Commuting is a breeze with super easy access to the Don Valley Parkway (DVP) and Gardiner Expressway, and TTC stops just steps away. Impeccable premium amenities, including a 24/7 concierge, rooftop patio, kids play area, a fully equipped gym, and more. Balance urban convenience with modern comfort! **EXTRAS** Fridge, Stove, Range Hood, Dishwasher, Washer/Drier, All existing ELFs and window coverings. (id:24801)
Mehome Realty (Ontario) Inc.
Lower - 40 Deevale Road
Toronto, Ontario
***Amazing Location*** Bright and Spacious HUGE 1 Bedroom Apartment in the Heart of Toronto inPrivate Neighbourhood Community!***Hydro, Water and A/C/Heat INCLUDED!!*** Must See Unit. Easy Access to Transit, Highway,Yorkdale, Dining, Shops, Schools & Much More! Large Private Entrance. Won't Last! ImmediateAvailability. (id:24801)
Right At Home Realty
310 - 3265 Carding Mill Trail
Oakville, Ontario
Brand new building - Bright and vibrant exterior and a great atmosphere with a well planned community. This very modern and new apartment has 9 foot ceilings. Upgraded Kitchen, Additional Cabinets, Tall Cabinets and A Kitchen Island added, great Flooring Stainless Steel Kitchen Appliances, Quartz Countertops, Backsplash, There are many beautiful outdoor elements as well such as the many beautiful natural green spaces and a spacious outdoor rooftop terrace. (id:24801)
RE/MAX Real Estate Centre Inc.
2 The Keanegate
Toronto, Ontario
2 The Keanegate. Renovated 5-Bedroom Home in Move-In Condition. An exceptional opportunity to own a beautifully renovated 5-bedroom, 7-bathroom home on a wide lot in a prestigious enclave. This spacious and elegant residence features hardwood floors, crown moulding, pot lighting, skylight and two fireplaces. The open-concept kitchen is outfitted with stainless steel appliances and overlooks a large main-floor family room ideal for modern family living and entertaining. Each of the five bedrooms offers its own private ensuite bath and french double doors. 3 of bedrooms offer balconies to walkout to, creating a sense of luxury and privacy. Walk out to a fully fenced, professionally landscaped backyard for peaceful outdoor enjoyment. Move-in ready with no detail overlooked. Just steps to Glen Park, close to excellent schools, shopping, and transit. (id:24801)
RE/MAX Professionals Inc.
1405 - 120 Parliament Street
Toronto, Ontario
Gorgeous Corner Unit At East United Condos! Two Balconies with Fantastic View Of The City! Floor to Ceiling Windows, Primary Bedroom Has Double Mirrored Closet, and Kitchen Has Beautiful Countertops and Backsplash Close to St. Lawrence, George Brown, Entertainment, Transportation. (id:24801)
Royal LePage Terrequity Realty
14 Kirby Road
Toronto, Ontario
**Incredible Investment Opportunity - MUST SEE!!**. 1.5-story residence offers income-generating potential, situated on a spacious 50 x 120 lot with opportunities for expansion, including the addition of a garden suite. The main home features four bedrooms, while the separate two-bedroom basement suite boasts its own entrance earning $2500/Month. Tenants willing to stay or vacate. Shared laundry facilities and three full bathrooms enhance functionality. Ample parking accommodates six vehicles within the private driveway, complemented by dual fenced side yards. Many Quality Upgrades Throughout, Absolutely Stunning! **EXTRAS** Maximum Garden Suite Area: 60 Sq. m/ Set Back from Property Line, min 1.5m/ set back from existing House, 5m or 7m Depending on the design and area proposed. (id:24801)
Right At Home Realty
55 - 3050 Pinemeadow Drive
Burlington, Ontario
OUTSTANDING VALUE. PRESENTING SUITE 55 IN " THE ENCLAVE SOUTH" COMPLEX. THIS SPACIOUS 2 BEDROOM, 2 BATHROOM CONDO FEATURES A BRIGHT OPEN CONCEPT FEEL. YOU'LL LOVE THE OVERSIZED PRIMARY BEDROOM WITH A WALKIN CLOSET AND A 3 PIECE ENSUITE. THE LARGE SECOND BEDROOM OFFERS THE OPPORTUNITY FOR A HOME OFFICE OR DEN. UPGRADES INCLUDE GRANITE COUNTERTOPS, CALIFORNIA SHUTTERS AND LAMINATE FLOORING. WALKOUT TO BALCONY, IDEAL FOR YOUR MORNING COFFEE. A LARGE LAUNDRY ROOM IS AN ADDED BONUS. THIS UNIT IS LOCATED IN A QUAINT, WELL CARED FOR COMPLEX AND WITHIN WALKING DISTANCE OF STORES, SCHOOLS, RESTAURANTS AND PUBLIC TRANSIT. (id:24801)
Sutton Group - Summit Realty Inc.
30 Willowbrook Drive
Whitby, Ontario
Beautiful family home backing onto a serene park, with no rear neighbours. This cozy home features an open concept living and dining room, with a separate family room featuring a wood-burning fireplace with an accent stone wall. The gorgeous chef's kitchen featuring stainless steel Frigidaire appliances, is the heart of the home and where you can entertain your loved ones. Walk out to the patio deck and enjoy peaceful, unobstructed views of the park in your fenced backyard. The second floor features three large bedrooms, including a primary room with a private ensuite. Freshly painted and move-in ready, this bright and welcoming home features California shutters and pot lights throughout, creating a warm, and elegant atmosphere. Located steps from top Whitby schools and parks, this home offers a beautiful lifestyle in a osught-after family neighbourhood. (id:24801)
RE/MAX Hallmark First Group Realty Ltd.
A - 9 Clarendon Avenue
Toronto, Ontario
Fabulous Clarendon Ave, a hop and a skip to Yorkville, or Forest Hill or Yonge St shopping and dining. This is a small complex of condos, (only 8) with each comprising a full two bedroom flat plus a lower level one bedroom suite . 9-A is the entire upper floor, bright and spacious. Two bedrooms plus a huge living /dining room and a delightful paneled family room. Both bedroom are generously sized, with the primary featuring lots of closet space and a recently update marble 4 piece ensuite. The second bathroom, also recently redone features a marble oversized shower. The kitchen was renovated and has stone countertops, huge pantry space and recent appliances. Off the kitchen is a side entrance leading to the lower level one bedroom suite. Perfect for guests, or offer it for rent as a separate apartment. Laundry can also be found on the lower level. This is terrific value in one of the best neighborhoods in the city. (id:24801)
Hazelton Real Estate Inc.
1 Watsonbrook Drive
Brampton, Ontario
Legal basement unit located in a high-demand neighbourhood, featuring 2bedroom + den, 1 bath,living room and kitchen with appliances.1 parking on driveway, Vinyl flooring throughout,separate entrance, Pot lights, big windows for natural lights. Conveniently located close to Walmart, Chalo FreshCo, Dollarama and all major banks, Trinity mall, Highway 410, Brampton Civic Hospital, and other major amenities. Tenant pays 30% of all utilities.No Pets, No smoking. (id:24801)
Royal LePage Terra Realty
N524 - 35 Rolling Mills Road
Toronto, Ontario
Absolutely Stunning! Contemporary 1+1 Bedr And 1 Full Bath Unit W Locker In A Boutique Building In Prime Canary District! This Beautiful Unit Has A Functional Layout W Modern Kitchen W Building Appliances & Spacious Living Room W West Facing Floor To Ceiling Windows W An Exceptional Walk To 100 Sq Ft Balcony Where You Peep Into The Vibrant Distillery And St Lawrence Market Neighbourhood. The Den/Media Room Provides Privacy For Work, Pleasure, Reading, Gym, Playroom And So Much More. The Building Amenities Include A Co-Working Space, Gym, Hobby Room, Pet Washing Area, Children's Playroom, Yoga/Pilates Studio, Multifunctional Party Room W Catering Kitchen, Rooftop Terrace With Outdoor Bbq & Cozy Firepits. Walk To TTC 504 King Streetcar, Distillery District, Shops At Front Street Promenade, Corktown Common Park, Ymca, Grocery Stores, And Restaurants. Easy Access To Gardiner Expressway, DVP, Harbourfront, St. Lawrence Market, Go Transit, And Union Station. (id:24801)
Homelife/cimerman Real Estate Limited
160 Ivon Avenue
Hamilton, Ontario
Big spacious detatched house in a peaceful and safe community. Carptet free; Brand new heating system, Air condition, flooring; New kitchen top, board & sink and stove range etc; New painted walls ; Four bedrooms two washroom with potential extra two bedrooms and one washroom in basement which was just renovated with brand new insulation, Great property for big family or investment. Bus stop, highway,supermarket, schools etc are all around. (id:24801)
Aimhome Realty Inc.
1508 - 11 Wincott Drive
Toronto, Ontario
Welcome to Tiffany Place in highly sought-after Etobicoke! This stunning multilevel unit boasts over 1300 SQFT of luxurious living space with breathtaking, unobstructed south views. Once inside, you're greeted by a sun-filled interior, accentuated by an expansive balcony, perfect for soaking in the sun or enjoying evening cocktails with friends. The 3 bed 2 bath layout, offers ample space for families or those looking to downsize without compromising on comfort. The built-in fireplace in the living area creates a warm and inviting ambiance. Storage won't be an issue with plenty of options, including the built in Cabinetry and an ensuite storage room. The Large in suite Laundry has plenty of storage space. Open Concept Kitchen and Breakfast Bar highlight this thoughtful layout. This unit includes 1 parking spot, has been recently painted and meticulously maintained. Located in a Great Neighbourhood, this condo combines comfort, convenience, and style. Enjoy a wide array of amenities including indoor pool, gym, tennis courts and sauna. Ideal for first-time buyers, small families, or those looking to Smart Size. Maintenance fee includes ALL UTILITIES!! Don't miss out on this opportunity to call this exquisite condo your new home! (id:24801)
Right At Home Realty
Basement - 912 Tegal Place
Newmarket, Ontario
Welcome To This Spacious Basement in a Quiet and Peaceful Street Located In The Prestigious Stonehaven Neighborhood. One Bedrooms and a Den with lots of Storage Space. One Car Parking Space On Drive Way, Separate Laundry Located Inside The Unit. Tenant Pays Only One Third Of the Utilities. (id:24801)
Kic Realty
3011 - 50 Town Centre Court
Toronto, Ontario
Location Location, Location. Welcome to your Gorgeous Bright, Sun Filled, Spacious 1 Bed + Den Corner Condo Unit! This stunning and spacious is just steps away from many countless amenities. The den has ample space to be used as a secondary bedroom or home office. Enjoy a fabulous, unobstructed south view from the most sought-after layouts (no wasted space), featuring granite counters, stainless steel appliances, sleek laminate flooring throughout, new light fixtures, and a coat of fresh paint throughout. You'll love the convenience of being just a minute from Scarborough Center LRT Station,YMCA, STC, movie theatre, GO Station, IKEA & Highway 401 in the heart of Scarborough. Located on a high floor, you can enjoy the serene city skyline with CN Tower views right from your balcony. Bonus: parking and a locker are included! Don't miss out on this amazing opportunity! This corner unit gives complete privacy from floor traffic and the best authentic south view! (id:24801)
RE/MAX Atrium Home Realty
1110 - 426 University Avenue
Toronto, Ontario
Experience Prestigious Living at the Residences of RCMI! Step into this spacious and sun-filled One Bedroom + Den suite, featuring a large balcony with stunning views of the city skyline. The thoughtfully designed kitchen boasts granite countertops, a center island, ample cabinetry, and built-in appliances perfect for cooking and entertaining. Enjoy soaring 9-foot ceilings and laminate flooring throughout. The versatile den includes a wall-to-wall closet, making it ideal as a second bedroom, home office, or guest space. Custom blinds offer privacy and style, with elegant finishes throughout. Located in a prime Downtown Toronto location just steps from the TTC, and within walking distance to the University of Toronto, Queens Park, Kensington Market, The Garden District, and UHN hospitals. Surrounded by top-tier restaurants, shops, and vibrant city life. Don't miss this exceptional opportunity to live, work, and play in the heart of it all! (id:24801)
Homelife/cimerman Real Estate Limited
53 Forest Grove (Main Floor) Drive
Toronto, Ontario
*Rarely Offered - Welcome to this one-of-a-kind Renovated Bungalow Nestled on a Ravine Lot in a quiet, family-friendly court Bayview Village* Stunning Home For Lease (Main Floor Only) Backing on Ravine - Offering the Feel of a serene Green Cottage Right In the City* Breath-taking Unobstructed View of Lush Greenery* An Exceptional Family Room W/a Cozy Fireplace and Large Window Framing Stunning Green Views* Updated Kitchen Yr 2017 / Deck Yr 2017 / Renovated bathrooms / HVAC Yr 2017*Four Bright and Spacious Bedrooms* Tastefully Upgraded Bathrooms W/quality Materials & Redesigned for Functionality & Daily Comfort* Floor To Ceiling Windows Create An Inviting Retreat - Filling the Space W/Natural Light and Showcasing Green Views All year Round* Oversized Garage and Driveway* Great School Zone** Feel Like Muskoka In The City** (id:24801)
RE/MAX Crossroads Realty Inc.
2 - 24 Old Field Crescent
Newmarket, Ontario
New Renovated Fabulous Legal Apartment With Nice View Onto Pond And Ravine. Nature lights throughout the Whole Basement. Above Ground Window And Door. 3Pc Ensuite. 1 free putdoor parking in drive way. Seperate Entrance, Private laundry, Private kitchen. Tenant pay shared utilities with landlord. Tenant shared with landlord for the backyard ( not including garden bed and out door storage shed). Move in anytime. (id:24801)
Homelife Landmark Realty Inc.
2310-Second Bedroom - 25 Richmond Street E
Toronto, Ontario
Rent Good Size Second Bedroom With Your Own Bathroom, Female Tenant Only. Spectacular Corner Unit And 580 Sf Of Wrap-Around Balcony With Magnificent Views Of The City Lights, The Lake And Islands. Enjoy 9' Floor To Ceiling Windows. Gourmet Kitchen, Steps From The Subway, Path, Theatre And Financial Districts, And U Of T. State Of The Art Amenities To Enjoy: Outdoor Swimming, Poolside Lounge, Bbq Area, Yoga/Pilates Room, Sauna, Billiard, Gym And Much More... (id:24801)
Aimhome Realty Inc.
2601 - 28 Wellesley Street E
Toronto, Ontario
Very Efficient Studio Unit @ The Heart Of Downtown. High Floor West Facing Unit With A Lot of Sunlight. Wellesley Subway Station Next Door. Walking Distance To U Of T, Ryerson University, Health Network (Hospitals), Steps To Yonge St. Commercial Area. Unobstructed Western Sunset View W/Modern Finishes.. 24/7 Concierge, Fitness Center, Library/Study Party Room/Bbq. (id:24801)
Bay Street Group Inc.
Unit 1 - 93 Mcmillan Drive
Oshawa, Ontario
Rare-Find!! Move-In Now! Renovated 1 Bedroom Unit! Featuring Modern Eat-In Kitchen, Bedroom With Double Closet, Renovated Bathroom, Lower Level Recreation Room & Shared Washer & Dryer! Steps To Oshawa Valley Botanical Gardens, Minutes To Shopping At Oshawa Centre & Lakeridge Health Hospital (id:24801)
Kamali Group Realty
2 - 870 Howard Avenue
Windsor, Ontario
Beautiful Newer Main level unit in a central location, features 3 bedrooms and 2 bathrooms , spacious bedrooms , Upgraded kitchen with stainless steel appliances and Granite counter top , A must view to appreciate , stackable washer and dryer in the unit for the convenience of the tenant. AAA Tenant Only, Must provide income verification and full credit report and references along with the rental application. Tenant pays utilities. (id:24801)
Right At Home Realty
7148 Wrigley Court
Mississauga, Ontario
Immaculate 4+1 Bedroom Home with Custom Finishes in a Great Neighborhood! Pride of ownership shines in this beautifully upgraded 4+1 bedroom home located in a highly desirable, family-friendly neighborhood, just minutes from Highways 401, 407 and 403.The main floor features a stunning kitchen finished in antique white cabinetry, offering ample storage, soft-close doors, built-in garbage disposal, and numerous high-end upgrades. Marble flooring and premium Bosch appliances complete this elegant space. Throughout the home, you'll find hand-scraped hardwood floors on the main and upper levels, with no carpet anywhere. The entire home features smooth ceilings and has been freshly painted in modern, neutral tones. All bathrooms have been beautifully renovated with quality finishes. The primary suite offers a luxurious escape with a spa-like ensuite and a custom walk-in closet, providing both comfort and style. Step outside to enjoy a professionally landscaped backyard featuring perennial gardens, a stamped concrete driveway and patio, and a large shed for extra storage. A durable metal roof with extended 50 year transferable warranty adds lasting value and curb appeal. Brand new AC (2024), HWT (2022) and Furnace are all owned. To top it all off, the fully finished basement includes a separate entrance, a full kitchen, a spacious bedroom, and a modern 4-piece bathroom ideal for extended family, guests, Airbnb income potential. Lots Of Amenities At Your Doorstep Don't Miss This Opportunity (id:24801)
Right At Home Realty
4471 Weeping Willow Drive
Mississauga, Ontario
Lovely 3 Bedroom In Highly Sought Area Which Offers 3000+ Sqft Of Living Space. Separate Living, Dining Room, Family Rm W/ Wood Fireplace & Kitchen Walkout To Private Deck. Basement With Walk-In Shower. Finished Basement. Easy Access To Highways, Go Transit, Schools, Parks, French Immersion School, Shopping. (id:24801)
Homelife New World Realty Inc.
Basement - 78 Clockwork Drive
Brampton, Ontario
WELCOME TO 78 CLOCKWORK DR LOWER WHERE A BRAND NEW LEGAL BASEMENT IS AVAILABLE FOR LEASE. THIS MAGNIFICIENT PROPERTY BOASTS OPEN CONCEPT LIVING WITH STATE OF THE ART APPLIANCES. MUST SEE TO BELIEVE. 3 SPACIOUS BEDROOMS WITH AMPLE STORAGE SPACE, WITH 2 FULL WASHROOMS. LOTS OF LIGHT THROUGHOUT THE ENTIRE UNIT. THERE IS ALSO AN EXTRA BEDROOM WITH ITS OWN 3 PIECE WASHROOM AVAILABLE FOR LEASE FOR AN ADDITIONAL$700. TENANTS TO PAY 30% UTILITIES. (id:24801)
RE/MAX Gold Realty Inc.
117 Lady Karen Crescent
Vaughan, Ontario
Premium Ravine Lot. Quiet private street. 9Ft Height Walkout Basement. Newly Painted, Waffled Ceiling, Over Sized Gourmet Kitchen, complete with stunning granite counters, Hardwood, Upgraded Light Fixtures. Walk Out Deck with Unobstructed View. Close to Super Market, Train Station, Highways. (id:24801)
Homelife New World Realty Inc.
1025 - 251 Jarvis Street
Toronto, Ontario
Functional 3 Bedroom Corner Unit. Steps From Transit, Eaton Centre, And Toronto Metropolitan University! Plenty Of Natural Light From Floor To Ceiling Windows. Walking Distance To Financial District. Access To Great Restaurants, Cafes, & Shops. Amazing Building Amenities Including 24 Hour Concierge, Gym, Rooftop Deck, Pool & More! Photos Were Taken When Unit Vacant For Reference. (id:24801)
Aimhome Realty Inc.
1002 - 18 Valley Woods Road
Toronto, Ontario
Fabulous Bellair Gardens and near York Mills. Welcome to this charming and efficient 1+1 condo unit, thoughtfully designed to maximize space and comfort. The east-facing exposure fills the home with natural light throughout the day, creating a bright and welcoming atmosphere. The open-concept layout seamlessly blends the kitchen, dining, and living area--perfect for everyday living and entertaining. The versatile den is ideal for a home office, reading nook, or extra storage. The bedroom is cozy and private, offering a peaceful retreat at the end of the day. Enjoy the amenities consisting of fitness center, party room, library, visitor parking and concierge. Located with TTC at your doorstep and quick access to 401/407/DVP, it is only 20 minutes to downtown and close to schools, parks, and shopping. All existing furniture currently in the unit may be included as a gift from the seller at no additional cost, in as-is condition, if requested by the buyer. (id:24801)
Homelife Landmark Realty Inc.
Ph04 - 325 Yorkland Boulevard
Toronto, Ontario
New and Clean 3 Bedroom Penthouse Unit in This Luxury Rental Building. ***1 Month Free on Full 1 Year Lease! 2 Months Free on Full 2 Year Lease!*** Pet Friendly Building with Pet Wash, Which is Great News for Pet Owners! Parking Spaces and Lockers Available for Extra Rent through building. Great for people that have a Car, Motorcycle or Tenants with Multiple Vehicles! This High-end Building Has Many Elevators To Help with Peak Hour Traffic! 24 hour security/concierge for safety and convenience. Free Shuttle Bus Service Schedule nearby TTC Subway Station Available for Tenants. Easy access Hwy 404 & 401, TTC public transit, Fairview Mall, Parks, Restaurants and Entertainment. Amazing amenities including a fitness center, yoga studio, pet wash, party/meeting room, sundeck, BBQs, hobby room and more! It's Definitely Worth It to Take A Look! (id:24801)
Homelife Broadway Realty Inc.
1704 - 1665 The Collegeway
Mississauga, Ontario
Refined living awaits in this inviting corner suite! Discover spaciousness and elegance in this 2-bed condo at Parkland on the Glen. Hardwood floors and 9-ft ceilings create an airy ambiance. The gourmet kitchen boasts wood cabinetry, s/s appliances, granite counters and a breakfast bar. Relax on the balcony with scenic views of Lake Ontario. Retreat to the tranquil primary bedroom with a spacious walk-in closet and a 3-pc ensuite. A second bedroom , 4-pc bath bathroom complete this suite. Voted one of the city's best retirement communities, enjoy independence with customizable dining options. Amenities include 24-hr concierge, healthcare staff, activities, physio, hairdressing and transportation. Voted Mississauga's best retirement residence by Readers Choice. (id:24801)
Royal LePage Real Estate Associates
310 - 3120 Kirwin Avenue
Mississauga, Ontario
Spacious open concept 1 bedroom Smart Condo. Freshly painted. Move in ready. Walkout covered balcony, kitchen quartz countertops with a large sit-up quartz island. Lighting controlled by 1 touch Decora switches throughout. Easy access underground parking. Close to all shopping amenities, medical centrers, hospitals, schools, restaurants and transportation. Excellent for a professional couple time buyer or investor. Pets permitted. (id:24801)
Royal LePage Elite Realty
71 Daphne Crescent
Barrie, Ontario
**Fantastic Investment Opportunity!** Property sold as is.Own a 2-unit property and generate rental income. Perfect for investors or homeowners looking for extra cash flow. Spacious and well-maintained with plenty of parking for tenants and guests, plus a deep 150' backyard for outdoor enjoyment. **Upper Unit:** 4 bedrooms, 2 bathrooms, large dining room, spacious kitchen, and generous living room. **Lower Unit:** 1 large bedroom, 1 bathroom, kitchen, spacious living room, and walkout to the backyard. **Prime Location:** On a public transit route and within walking distance to malls, shopping, movie theaters, gyms, restaurants, and more. Close to top-rated schools (public, French, and Catholic). **Ideal for Commuters:** Just minutes from Highway 400 and a short drive to Barries waterfront and RVH hospital. **Recent Upgrades:** - Furnace (2022) - Shingles (5 years) - Windows (3 years) Don't miss this incredible opportunity schedule a viewing today. (id:24801)
RE/MAX Experts
135 Ben Sinclair Avenue
East Gwillimbury, Ontario
mmaculate 2-Year-New Detached Home with Double Car Garage in Prestigious Queensville!Boasting over 3,300 sq. ft. of elegant living space plus an unspoiled walk-out basement with incredible potential, this home offers the perfect blend of comfort and opportunity. The primary suite is a true retreat, complete with a spa-inspired 5-piece ensuite featuring a soaker tub, glass shower, and double sinks. Spacious secondary bedrooms provide exceptional comfort for the whole family. Start your day on the inviting covered front porch, and enjoy the convenience of interior garage access through a large, functional mudroom. Located minutes from top-rated schools, scenic trails, parks, a vibrant community centre, Costco, golf, Hwy 404, East Gwillimbury GO, and the future Bradford Bypassthis is the ideal home for families and commuters alike. (id:24801)
Real Estate Advisors Inc.
199 Acton Avenue
Toronto, Ontario
Bright and spacious side-split detached home (Lower Floor), situated on a lovely lot in desirable Bathurst Manor. Just minutes from the Allen Expressway, parks, and highly rated schools. This home is served by 5 public and 5 Catholic schools. Within a 20-minute walk, you'll find 3 playgrounds, 2 ball diamonds, and 9 other facilities. A street transit stop is less than a 3-minute walk away, and a rail transit stop is under 2 km away. Close to York University, and Yorkdale Shopping Centre. (id:24801)
Royal LePage Your Community Realty
802 - 30 Malta Avenue
Brampton, Ontario
Ideal For First Time Home Buyers Or Investors *** Best Location in Brampton *** 3 Bedroom plus Den *** 2 Full Washrooms *** Minutes to 401, 410 & 407 *** Close to Sheridan College *** Close to Schools, Grocery, Parks, Community Centre, Maintenance Fees Includes Heat, Hydro, Water, Central AC, Building Insurance, Amenities, 24 Hr Concierge/ Security ***Includes All Appliances Fridge, Dishwasher, Stove and Washer/Dryer *** Dont Miss This Unit, Book Your Showing (id:24801)
International Realty Firm
Ak Empire
1213 - 155 Hillcrest Avenue
Mississauga, Ontario
*** Location, Location, Location *** Steps To Cooksville Go And Public Transit * 20 Minutes To Union Station * Stunning 2 Bedroom Condo. Building Offers Full Amenities Including Gym, Roof Top Library, Games Room And 24/7 Security * Easy Access To Highways Qew, 403 And 401 * Minutes To Square One Shopping Centre, Theatres, Restaurants, Schools And Trillium Hospital *Top To Bottom Renovator. New Kitchen, New Flooring, Freshly Painted. (id:24801)
RE/MAX Gold Realty Inc.
174 Wagner Crescent
Essa, Ontario
ALL INCLUSIVE Basement one bedroom apartment layout with separate entrance. Along with a newly renovated ensuite laundry area. One parking space included. Move in date flexible so hurry!! You will not come across an affordable all inclusive rental. Located 30 minutes from BARRIE & BRADFORD! DONT MISS OUT!! SCHEDULE YOUR PRIVATE SHOWING. (id:24801)
Royal LePage Signature Realty


