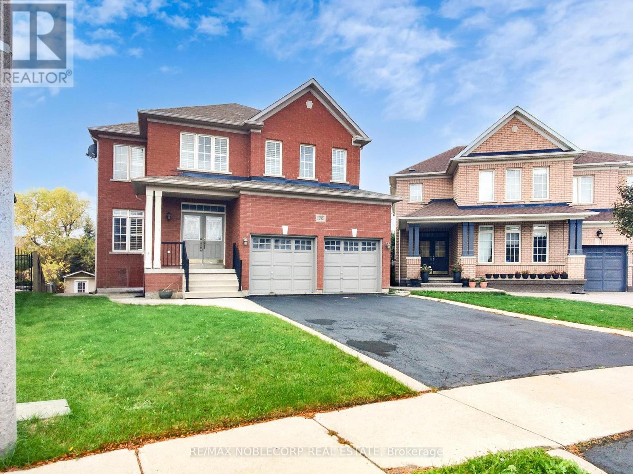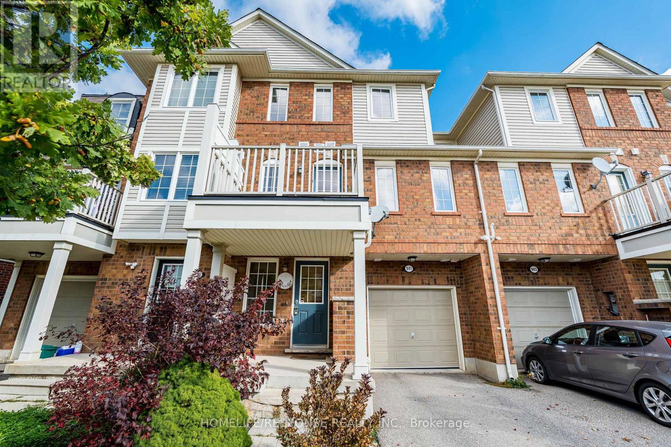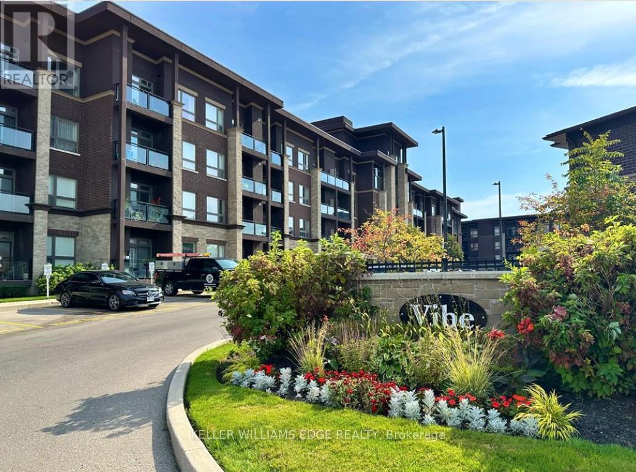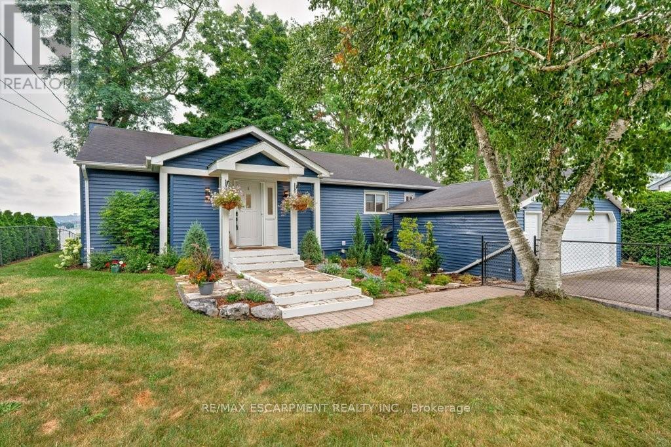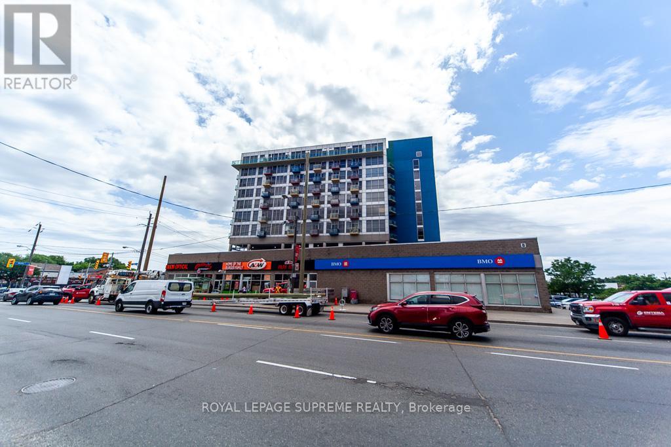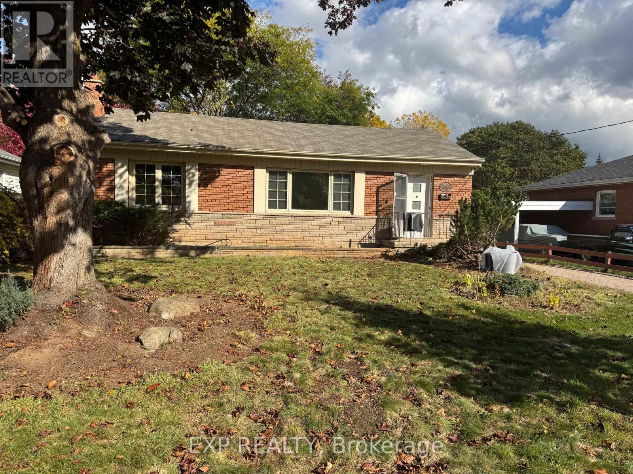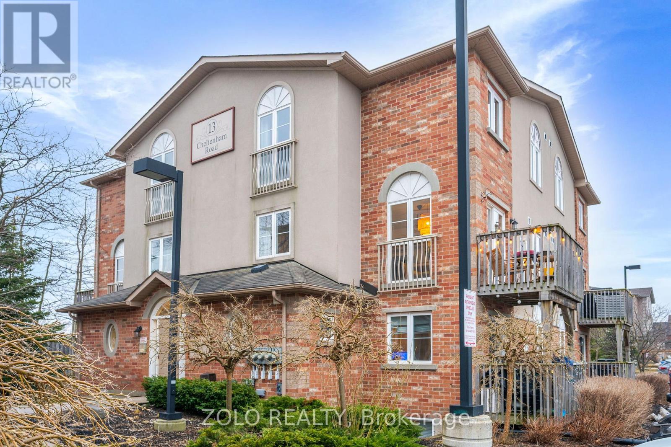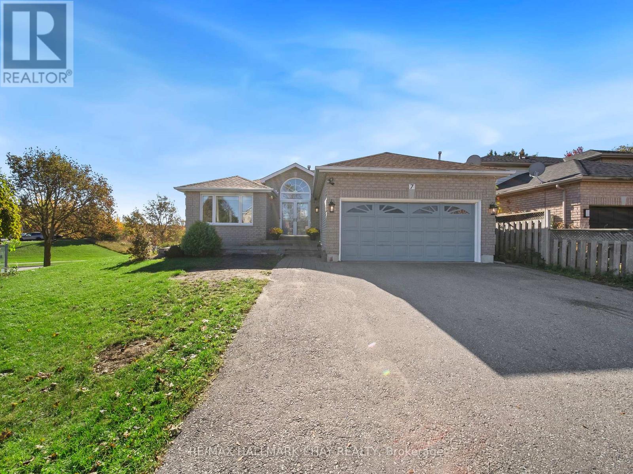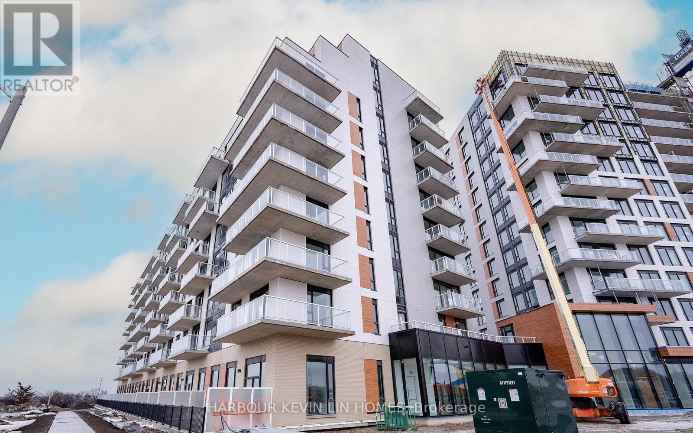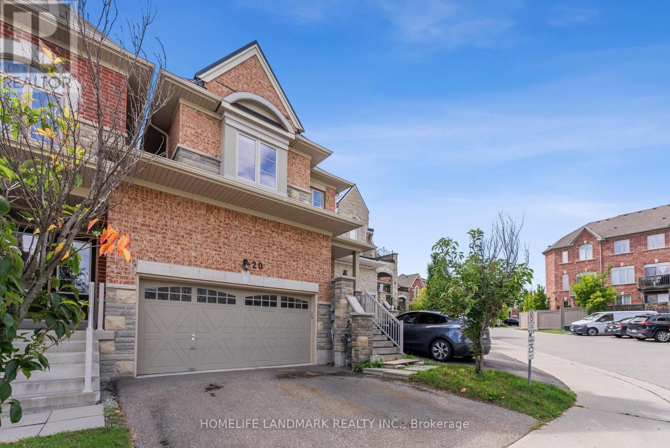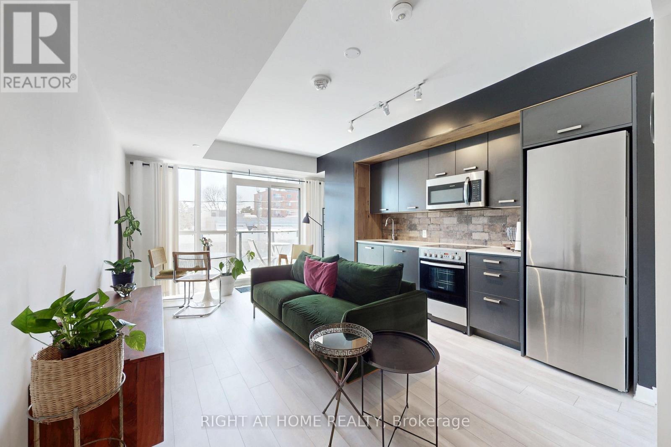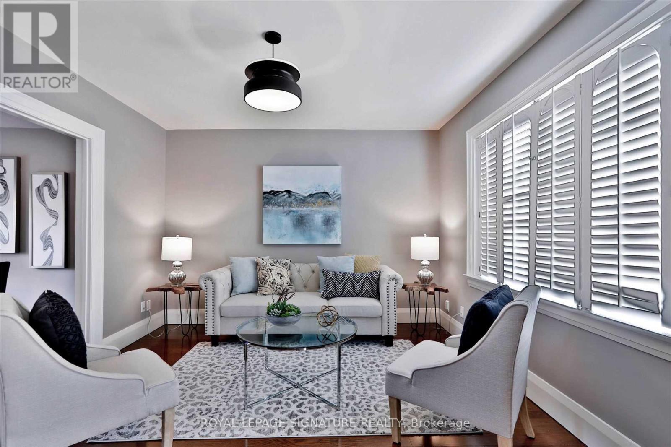28 Laurentide Crescent
Brampton, Ontario
Entire Home for Lease! Well-maintained 4+1 Bedroom, 4 Bathroom detached home located in a desirable, family-friendly Brampton neighbourhood. Entire home for tenant's exclusive use (no shared spaces). Main Level: Spacious and functional layout with generous living and dining areas, kitchen with walkout, and ample natural light throughout.Upper Level: Four well-sized bedrooms, including a comfortable primary bedroom with ensuite bath.Lower Level: Finished walkout basement offering an additional living area or office space with direct access to the backyard. Exterior: Private backyard backing onto a treed area, perfect for family use or entertaining.Parking: 2-Car Garage + 4 Driveway Spaces (Up to 6 vehicles total). Close to schools, parks, shopping, and transit (id:24801)
RE/MAX Noblecorp Real Estate
941 Hasselfeldt Heights
Milton, Ontario
Stunning & Spacious Mattamy "Springdale" Model In Sought After Neighbourhood In Milton. Beautiful Kitchen Featuring Dark Kitchen Cabinets, Black Appliances, Corner Cabinet, Custom Backsplash. Hardwood on 2nd floor and laminate on 3rd floor. Layout Features open concept on 2nd floor, Large Master, His & Hers Closets, Shows Like a Model Home Top To Bottom! Quiet Street, Amazing Neighbours! Steps To Walking Trails, Parks, Shopping, Schools,401 & 407. Freshly painted throughout the house and brand new roof (Oct 2025) (id:24801)
Homelife/response Realty Inc.
409 - 5020 Corporate Drive
Burlington, Ontario
Rare Top-Floor Penthouse at Vibe Condos Experience elevated living in this exceptional one-bedroom plus den penthouse suite featuring soaring 10-foot ceilings and a bright, open-concept layout. The modern kitchen offers a breakfast bar overlooking the sun-drenched living area, which opens to a private balcony perfect for morning coffee or evening relaxation. Situated just off Appleby Line, this sought-after location provides easy access to the GO Station, major highways, shops, and restaurants, all within walking distance. Residents enjoy access to premium amenities, including a fitness centre, rooftop terrace, and BBQ area. One underground parking space and storage locker are included with the lease. (id:24801)
Keller Williams Edge Realty
636 West Oval Drive
Burlington, Ontario
Welcome to this exceptional South Aldershot home, where modern luxury meets natural beauty. Perfectly positioned with floor-to-ceiling windows showcasing unobstructed, breathtaking views of the harbour, this residence offers a lifestyle like no other. The main floor features two spacious bedrooms and an extensively renovated kitchen designed for the culinary enthusiast, complete with high-end appliances, custom cabinetry and elegant finishes. The open-concept layout seamlessly blends indoor and outdoor living, filling the home with natural light and creating a serene atmosphere. With ample parking for multiple vehicles, this property is as functional as it is beautiful. Nature lovers will appreciate being just steps away from the Royal Botanical Gardens, scenic trails and conservation areas, making it the ideal retreat for hikers and outdoor enthusiasts. This South Aldershot gem offers sophistication, comfort and a connection to nature - all in one unmatched location. RSA. Luxury Certified. (id:24801)
RE/MAX Escarpment Realty Inc.
202 - 1600 Keele Street
Toronto, Ontario
Beautiful & Bright 2-Bedroom Condo Rarely Available!An incredible opportunity to own this spacious and sun-filled 2-bedroom unit in one of the citys most convenient locations! Boasting a modern open-concept, perfect layout kitchen and bathroom, plus a walk-out balcony with northwest views, this home is perfect for both everyday living and entertaining. Unbeatable Location Just steps to grocery stores, bakeries, restaurants, banks, schools, places of worship, Stockyards Mall, TTC, and the upcoming Eglinton LRT. Easy access to major highways. Well-Appointed Amenities Includes 1 parking spot & 1 locker, rooftop deck, exercise & games room, party/meeting room, concierge, and plenty of visitor parking. come see it today! (id:24801)
Royal LePage Supreme Realty
559 Drury Lane
Burlington, Ontario
Full house with brand new 3 bedroom legal basement appartment and upper floor with 3 Bedroom & 1 Washroom. 3 car park on driveway. Freshly painted , Sought After Central Downtown Area Backing Onto Central Park And Steps From Ymca On Drury Lane. Family Friendly Neighbourhood Located 10 Mins From Burlington Town Center, Go Station, Ikea, Costco, Lake & Waterfront Tr. Highly Rated Schools. Good Sized Bedrooms. Quiet & Family Oriented Neighbours. (id:24801)
Exp Realty
2 - 13 Cheltenham Road
Barrie, Ontario
Welcome Home! This Beautifully Updated and Maintained 2 Story Stacked Town Home Screams Pride of Ownership. This Home Nestled in a Quiet Friendly Community features 2 Bedrooms 2 Bathrooms, 1161 sqft of Living Space a Beautiful Terrace, New Windows in the Master (2024), Dishwasher (2023) Washer and Dryer (2023) and a Large Locker for storage. This Home is Close to all Amenities and is a Short Drive to The 400, RVH and Johnson Beach. Professionally Painted, Laminate Throughout. Great for First Time Home Buyers and Downsizers. You Will Not Want to Miss Out on This Opportunity! (id:24801)
Zolo Realty
7 Assiniboine Drive
Barrie, Ontario
Welcome to this beautifully maintained 2900+, 3+1 bedroom bungalow located in one of Barrie's most desirable family-friendly communities! Situated on a large, fully fenced corner lot, this home offers plenty of outdoor space for kids, pets, and entertaining. Step inside to a bright, open-concept main floor featuring three spacious bedrooms, a cozy living area, and a renovated modern kitchen with ample storage that on-looks the dining room with a coffee bar. The finished basement includes a second kitchen, additional bedroom, and large living space with ample storage - perfect for in-law potential, multi-generational living, or an income suite opportunity. Located just minutes from Mapleview Drive, enjoy easy access to shopping, schools, parks, restaurants, and major commuter routes. This home offers over 2900+sqft of finished living space, 3 full bathrooms and inside access to the double car garage. (id:24801)
RE/MAX Hallmark Chay Realty
409 - 6 David Eyer Road
Richmond Hill, Ontario
Spacious and Well-Maintained 1+1 Bedroom 2 Bathroom Unit Overlooking Breathtaking Ravine Views. Comes With 1 Parking and 1 Locker at the Highly Sought-After Elgin East Development at Bayview & Elgin Mills. Modern Open Concept Kitchen and Living Room With 9 Ft High Ceilings and Floor To Ceiling Windows, Walk-out To Large Private Balcony. Upgraded Kitchen Features Centre Island, Quartz Countertops, and Built-In Stainless Steel Appliances. Condo Amenities Include: Concierge, Piano Lounge, Party Room, Outdoor BBQ, Theatre, Hobby Room, Gym & Yoga Studio. Excellent Location, Close to All Shopping, Costco, Home Depot, Richmond Green SS, Richmond Green Sports Centre & Park, Restaurants, and Hwy 404. Tenant Pays for Hydro & Water (Metergy Account) + Tenant Insurance. (id:24801)
Harbour Kevin Lin Homes
20 Mack Clement Lane
Richmond Hill, Ontario
Welcome to this exceptional 4-bedroom executive home, perfectly situated on a premium ravine lot in the prestigious Westbrook community. Offering 2,898 square feet of elegantly renovated living space, this residence combines luxury, comfort, and functionality. Highlights include soaring 9-foot ceilings, a bright open-concept layout, and a professionally finished basement ideal for entertaining or extended family living. Backing onto a serene natural ravine, the home provides unmatched privacy and tranquil views year-round. The thoughtfully designed interior is filled with natural light and high-end finishes throughout. Located just steps from Yonge Street, the property offers easy access to YRT/Viva transit, major highways, and all essential amenities. Zoned for top-ranking schools, including Richmond Hill High School, St. Teresa of Lisieux Catholic High School, and Trillium Woods Public School, this is a rare opportunity to own a truly refined home in one of Richmond Hills most sought-after neighborhoods. ** This is a linked property.** (id:24801)
Homelife Landmark Realty Inc.
202 - 1630 Queen Street E
Toronto, Ontario
Sleek & Chic Condo in the Beautiful Beaches! Enjoy this Trendy 1-Bedroom with easy access to the Downtown Core. Boutique Small Scale Building With Sunny South Facing Exposure. Only steps to 24Hr Public Transport and 10 min Walk to the Beloved Woodbine Beach! Friendly and Vibrant Neighborhood. Top-Rated Restaurants and Independently-Owned Boutiques. Gorgeous Rooftop Terrace with Stunning 360 Views of Lake Ontario and the Toronto Sky Line. Amenities include Free Access to Fitness Centre. Party Room with Kitchen. Outdoor BBQ and Private Function Area. (id:24801)
Right At Home Realty
372 Roehampton Avenue
Toronto, Ontario
Rarely Found Updated Modern Interior Living Spaces In A Family-Oriented Neighbourhood. 3+1 Bedroom. 25 Ft Wide Lot! Legal Front Pad Parking. Separate Entrance To Basement. Large South-Facing Window. Large Deck W/O From Dining Room. Excellent Schools. Electronic Main Door Lock. Reno'd Basement With A Kitchenette/4th Bedroom/Potential Nanny Suite, Large Garden Shed, Very Close To T.T.C. Subway/Bus, Shops/Restaurants/Schools. Brand New Furnace. Recent Enhanced Attic Ventilation. Shorter Term Also Negotiable. (id:24801)
Royal LePage Signature Realty


