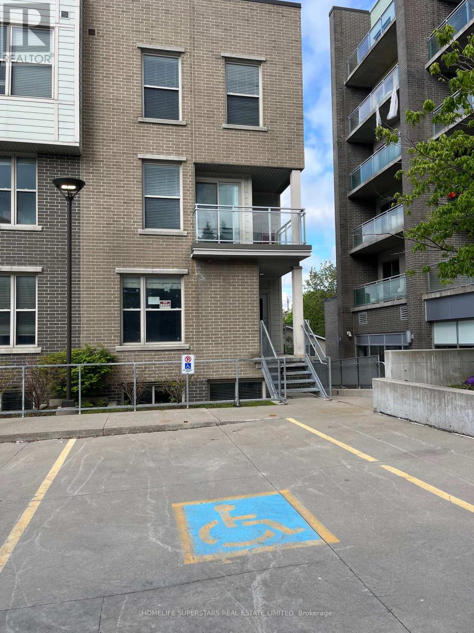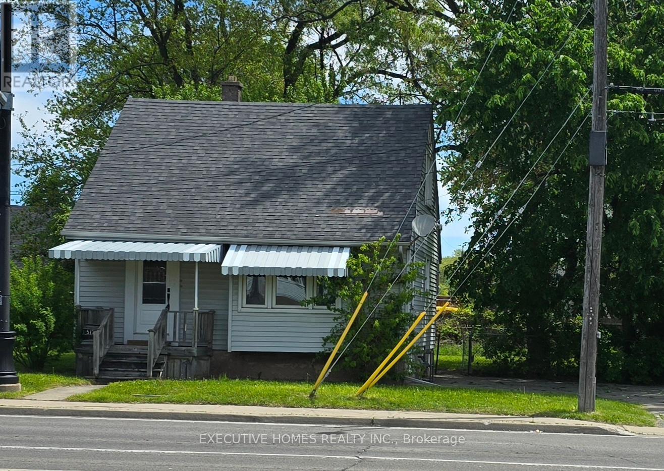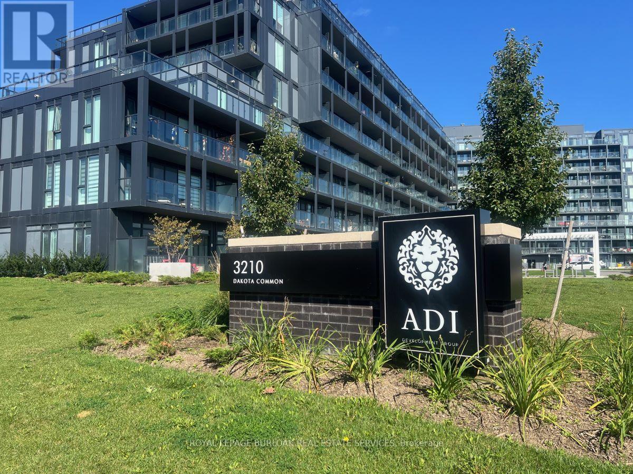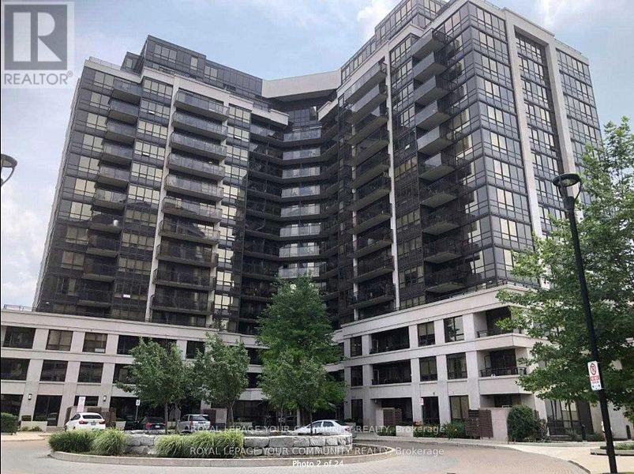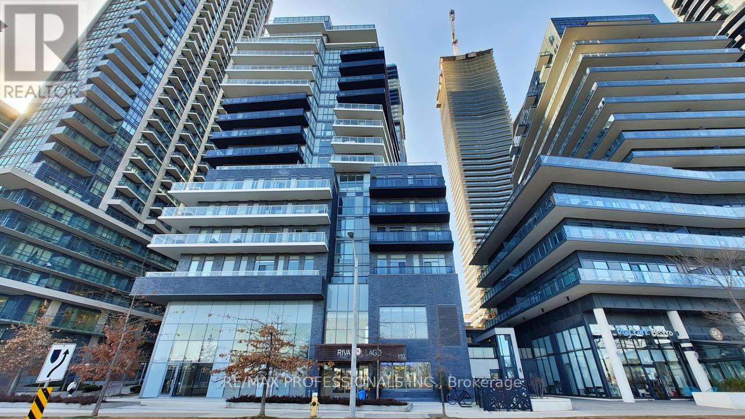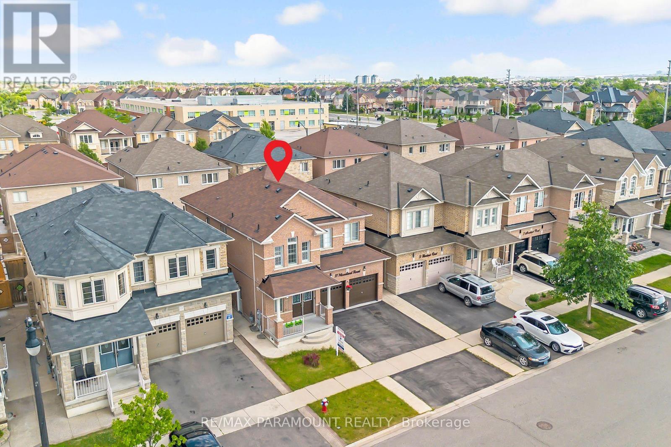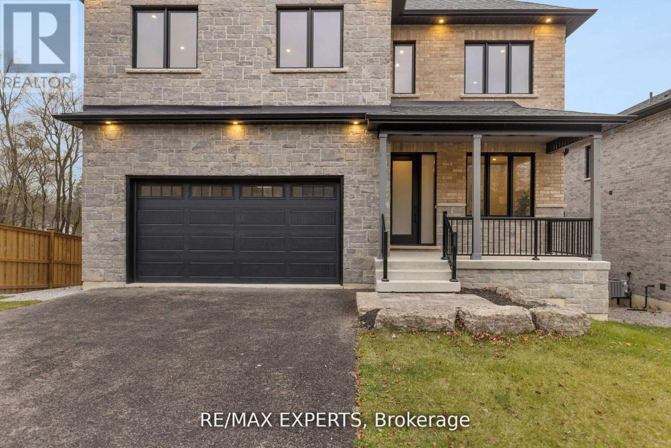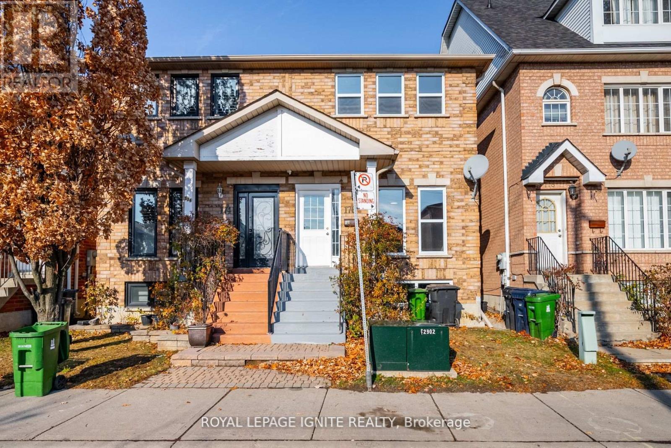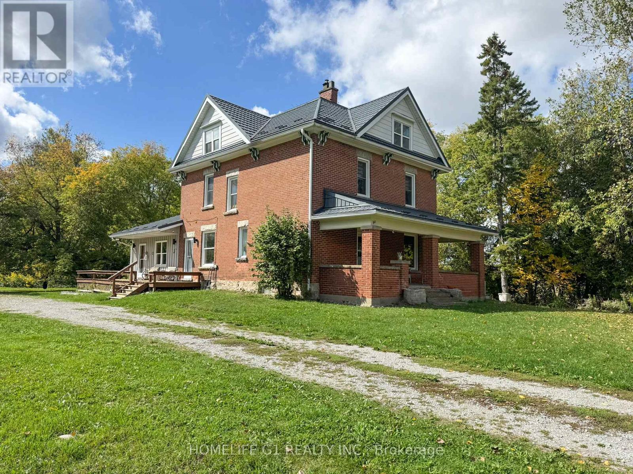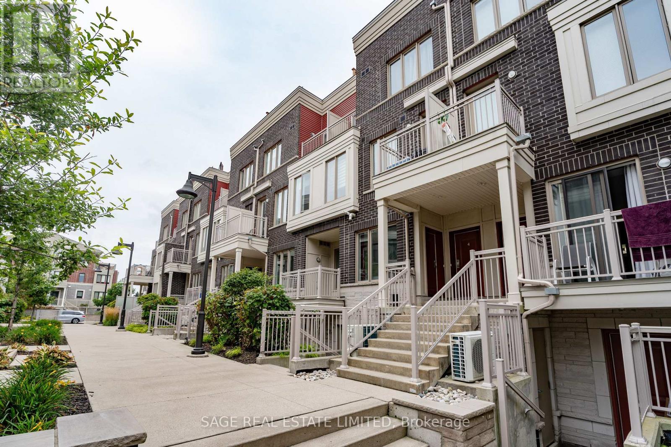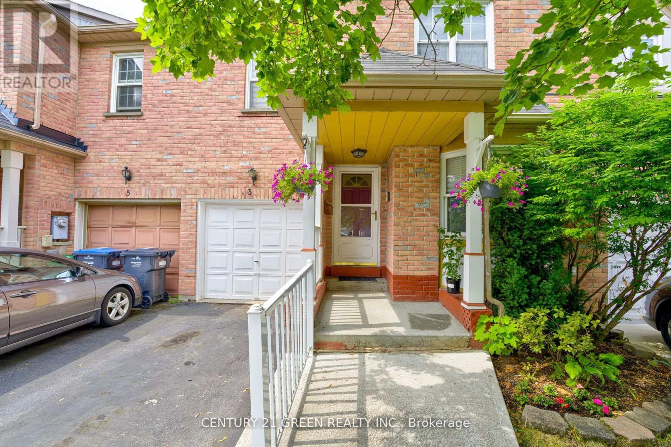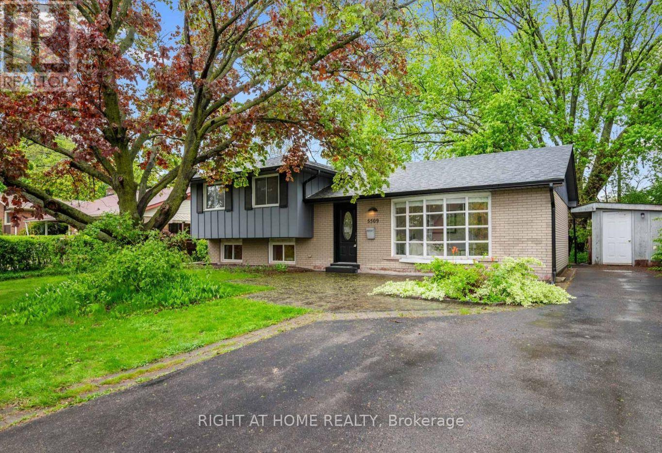T101 - 62 Balsam Street
Waterloo, Ontario
Recession proof investment. Licensed by City of Waterloo for 4 Bedrooms, +1 additional room, Living room, Ensuite laundry, large kitchen, corner end-unit townhome is a fantastic investment in a high-demand rental area. Fully furnished, turn key, Located just minutes from the University of Waterloo and Wilfrid Laurier University, and Technology Park, it is perfect for students , family and professionals alike. Freshly painted with a brand-new A/C unit for year-round comfort Fully furnished includes all furniture, 6 appliances, window coverings, and a TV Bright, open-concept design with a large living/dining area for comfortable living Versatile layout includes a main floor bedroom, Living/Dining, Kitchen, and lower-level 3 bedrooms, study lounge, laundry for added convenience This well-maintained home is close to, shopping, restaurants, banks, Waterloo Park, and major malls, offering a blend of convenience. 24 hours notice is required for all showings. Internet is included in the Condo fee. (id:24801)
Homelife Superstars Real Estate Limited
5176 Stanley Avenue
Niagara Falls, Ontario
Ready to move into a detached house that has been recently renovated, especially the kitchen, living room, washroom, and floors. One bedroom on the main floor and two on the 2nd floor with one washroom on the main. Basement is partially finished. Appliances shall be installed before closing . Windows have been replaced few years ago on the main and 2nd floor. The backyard has been cleared of all large trees. 5168 Stanley Ave, the house next door which is fire damaged is also available for sale which is priced at $399,999 there is no access to the fire damaged house. Both properties can be potentially rezoned for a commercial enterprise. (id:24801)
Executive Homes Realty Inc.
A303 - 3210 Dakota Common
Burlington, Ontario
Upgraded Valera Towers Spruce model with south and east views overlooking the townhouses across the way. This two bedroom one bathroom unit with 9 ft ceilings feels light and airy and has 631 sq. ft. of living space plus a balcony over 100 sq. ft. in size that is accessed from the Great Room. Floor to ceiling wall of windows makes for a bright primary bedroom and the secondary bedroom has a frosted door entry allowing natural light influence as well as privacy. The unit also features upgraded wide plank laminate flooring, quartz counters & kitchen backsplash, and marble in the bathroom. A fan coil provides an efficient heating & cooling system. The building has many amenities, including exercise room adjacent toa yoga room, a rooftop pool with BBQ area, sauna & steam rooms, party/meeting room and 24-hour security, and is handy to shopping, schools, parks, public transport, GO Service & major HWY access. (id:24801)
Royal LePage Burloak Real Estate Services
414 - 1060 Sheppard Avenue W
Toronto, Ontario
Welcome Home to this Spacious 1Bed + Den Condo with a Large Balcony and Beautiful S/E City Views. The Den Can Easily be Used as a Second Bedroom or office. Oversized Master Suite with W/I Closet, Space for a King bed and furniture. Unbeatable Location Steps to Sheppard West Subway Stn. Minutes to the 401/400 and York University. Spacious Kitchen with S/S Appliances, Dishwasher, Large double sink. Incredible Selection of Amenities with Indoor Pool, Hot Tub, Golf Simulator, Sauna, Party/Meeting Room, Guest Suites, Gym, Concierge and Visitor Parking. 1 Parking is included. (id:24801)
Royal LePage Your Community Realty
707 - 110 Marine Parade Drive
Toronto, Ontario
Welcome to Riva del Lago in the stunning lakefront community of Humber Bay Shores! Perfect location steps from the lake, shopping, restaurants, trails and more. Take advantage of the incredible amenities offered by 110 Marine Parade and 56 Annie Craig: gyms, modern and luxurious party room equipped with full kitchen, indoor pool & spa, theatre room, billiards room, 24 hour concierge, visitor parking, and so much more! (id:24801)
RE/MAX Professionals Inc.
11 Moonland Road
Brampton, Ontario
Welcome To 11 Moonland Rd, Very Demanding Area Of Castlemore And McVean. Stunning 4 Bedroom Home With 5 Washrooms (3 Full Washrooms On 2nd Floor). Beautiful Layout W/Comb. Liv/Din & Sep Family Room. Upgraded Kitchen With Quartz Counter Tops, Backsplash and Centre Island. Pot Lights Throughout. Circular Oak Stairs Which Lead To Library/Office On Second Floor. Close To Parks, Trails, School And Gore Community Centre. 2 Bedroom Finished LEGAL Basement With 2 Separate Entrances. A Must See Home Book Your Appointment Today! (id:24801)
RE/MAX Paramount Realty
11a Marion Street
Caledon, Ontario
Welcome to this absolutely stunning, custom-built masterpiece! This luxurious 4-bedroom, 5-bathroom home spans over 3,000sqft to a modern layout with impressive 9-ft ceilings and sophisticated finishes. The heart of the home, a chef's dream kitchen, boasts a spacious oversized island with a custom built-in dining table extension and sleek quartz countertops. Premium 7.5-inch oak hardwood floors and large-format porcelain tiles add sophistication to every room. Expansive double garden doors and windows on the main bring in an abundance of natural light, leading to a W/O wooden deck perfect for entertaining. Thoughtfully designed with custom millwork, accent walls, a wet bar, wine station, and beverage center, this home exudes both style and functionality. Each bedroom offers its own private ensuite with heated floors & W/I closets, ensuring ultimate comfort and convenience. Additional highlights include a main-floor laundry room, 4-car parking including a spacious 2-car garage. (id:24801)
RE/MAX Experts
Upper - 176 Wright Avenue
Toronto, Ontario
Beautifully Upgraded Semi-Detached In The Weston Community. Walking Distance To Parks, Schools, Public Transit & Other Amenities. Spacious 3 Bedrooms And 3 Bathrooms - Amazing Layout! 1Garage Parking. Recently Upgraded Bathrooms, Flooring and more. Interlocking at back - Low Maintenance. Sitting Room W/Double Door Access To Backyard. Large Bright Master W/Ensuite +Double Closet. Move-in Ready Home Waiting for the Perfect Family! Close To HWY400/401, GO Station, High School & Elementary School, Parks & Golf Courses. 1 Garage Parking for Upper. 70% Utilities Upper. **Shared Laundry with the Basement Tenant(s). (id:24801)
Royal LePage Ignite Realty
18692 Kennedy Road
Caledon, Ontario
Over 3 Acres of Serene Country Living in the Heart of Caledon. Welcome to this spectacular, fully furnished 4-bedroom home nestled on over 3 acres of picturesque land in one of Caledon's most family-friendly neighbourhoods. Surrounded by lush greenspace and offering breathtaking views in every direction, this property provides the perfect blend of privacy and natural beauty. Ideally situated just steps from Caledon Central School, the YMCA, and a nearby childcare centre, this home is as convenient as it is charming. Multiple entry points enhance accessibility, while the spacious main floor features a large family room and recreation area, along with separate living and dining rooms ideal for both entertaining and everyday family life. The chef-inspired kitchen boasts quartz countertops, a stylish backsplash, stainless steel appliances, and ample counter space to meet all your culinary needs. With no neighbouring properties on any side, enjoy uninterrupted privacy in your very own backyard oasis perfect for hosting gatherings with family and friends throughout the year. Upstairs, the expansive primary bedroom features a generous closet and beautiful new hardwood flooring. All four bedrooms are generously sized, each comfortably fitting king-sized beds ideal for a growing family. Large windows throughout flood the entire home with natural light in every season. An unfinished attic offers exciting potential easily converted into a fifth bedroom, music studio, kids playroom, or creative workspace to suit your needs. Experience the peace of country living just five minutes from Orangeville, with quick access to shopping, restaurants, Walmart, Sobeys, GoodLife Fitness, and more. With ample space for large vehicles, trucks, or boats, this unique property is perfect for families seeking both comfort and convenience. Large shed conveniently located at the rear of the property for extra storage. Don't miss out on this exceptional opportunity to live in countryside paradise. (id:24801)
Homelife G1 Realty Inc.
5 - 140 Long Branch Avenue
Toronto, Ontario
Excellent 2-bedroom at Minto Long Branch, offering remarkable value in a friendly neighbourhood. This thoughtfully designed single-level layout features an open concept living area with a walkout to a private balcony. The kitchen comes with stainless steel appliances, stone counters, double sink, pantry, and a central island that provides extra workspace and doubles as a dining area. The primary bedroom has a walk-in closet, a second closet, and a private ensuite. You will also find a second bedroom, another full bath, and plenty of storage. Enjoy the convenience of your own private entrance, and underground parking. All just a short walk to the TTC, Long Branch GO, shops, and restaurants along Lake Shore Blvd. (id:24801)
Sage Real Estate Limited
3 Desert Sand Drive
Brampton, Ontario
Spacious 3+1 Bedroom Townhouse with Finished Basement & Second Kitchen in a Prime Location! This beautifully maintained freehold townhouse offers generous living space, great functionality, and unbeatable value. Featuring 3 spacious bedrooms plus a large additional bedroom in the finished basement, this home is perfect for growing families or investors. The basement includes a second kitchen and full living space offering excellent rental income potential or an ideal setup for in-laws. Bright and well-kept interiors and a location that can't be beat steps from parks, schools, shops, and minutes to major highways and public transit. A fantastic opportunity to own a clean, versatile home in a high-demand, family friendly neighbourhood! (id:24801)
Century 21 Green Realty Inc.
5509 Hixon Avenue
Burlington, Ontario
Just 3 minutes from Lake Ontario, discover 5509 Hixon Avea beautifully updated 3-bedroom, 2-bathroom home nestled on a quiet, tree-lined street in Burlingtons sought-after Appleby neighbourhood.This move-in-ready residence offers the perfect blend of timeless charm and modern upgrades, including hardwood flooring, wainscoting, and elegant moulding throughout the main level.Step into a bright and inviting living room featuring a large bay window, cozy fireplace, and warm hardwood floors. The adjacent dining room flows into a spacious kitchen with abundant cabinetry, a breakfast bar, and direct walk-out access to the backyard patioideal for family meals or entertaining friends.Upstairs, the serene primary bedroom offers a private retreat with its own walk-out deck overlooking mature trees for added privacy. Two additional bedrooms provide versatile options for guests, a home office, or hobby space. The second floor also features a fully renovated 4-piece bathroom.The professionally finished basement expands your living space with a large recreation room, stylish 3-piece bathroom, new closet, and a beautifully designed laundry area complete with built-in cabinetry and sink.Additional upgrades include fresh interior paint, waterproof-sealed crawl space, and updated lighting throughout. Outdoors, enjoy recently refreshed stone patios in both the front and backyard, a custom pergola for shade and privacy, and a fully fenced yard surrounded by mature trees and lush greenery.With convenient access to Burloak Waterfront Park, Blue Beach, South Shell Park, South Shell Beach, schools, shopping, and all that Lake Ontario has to offerthis home truly has it all. (id:24801)
Right At Home Realty


