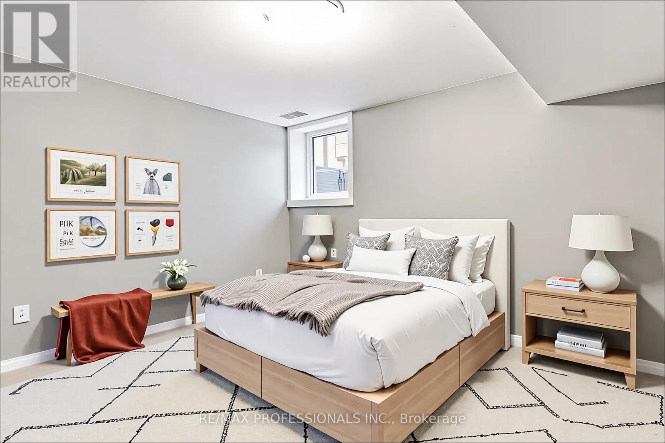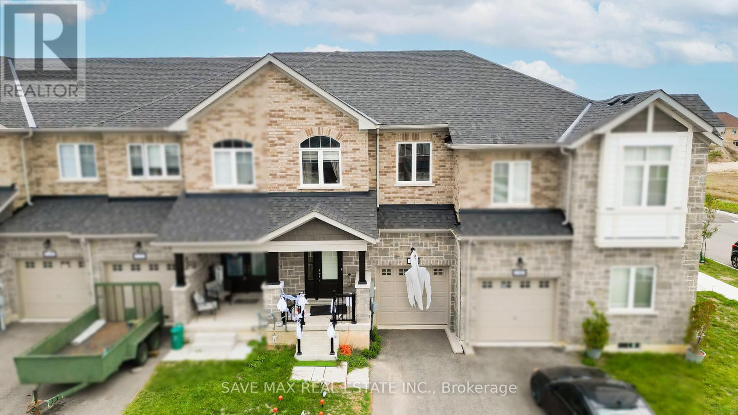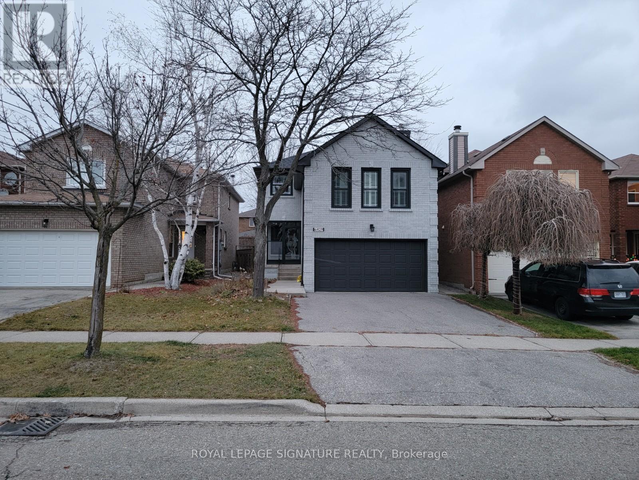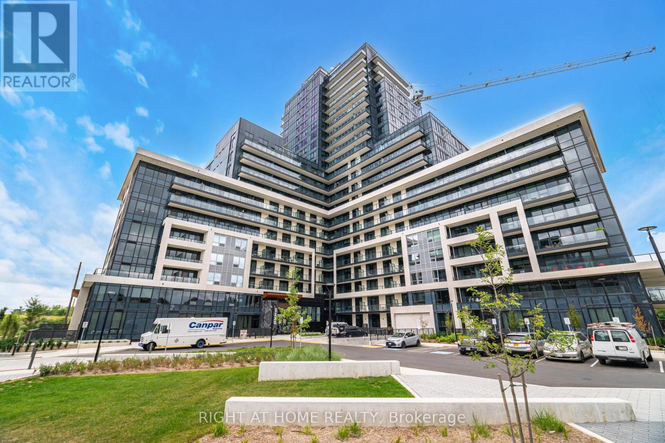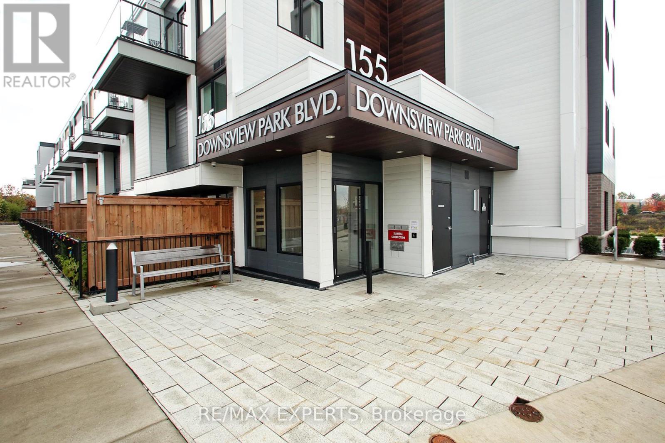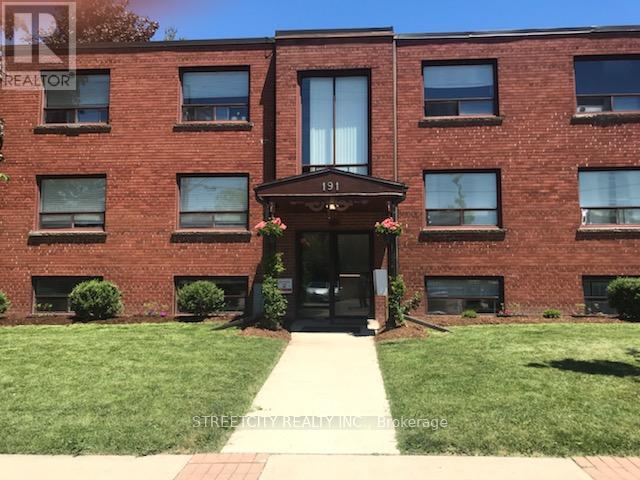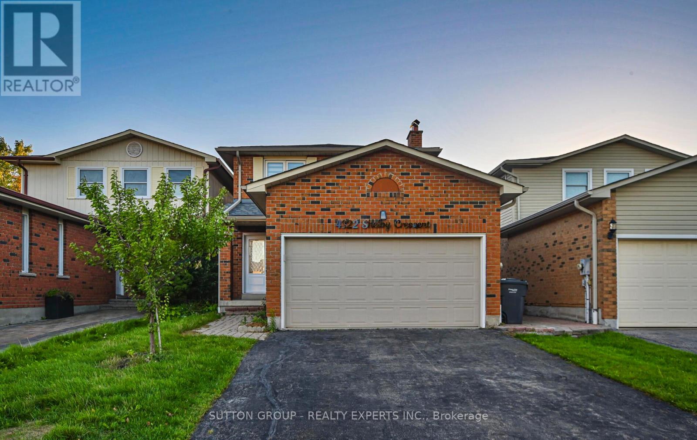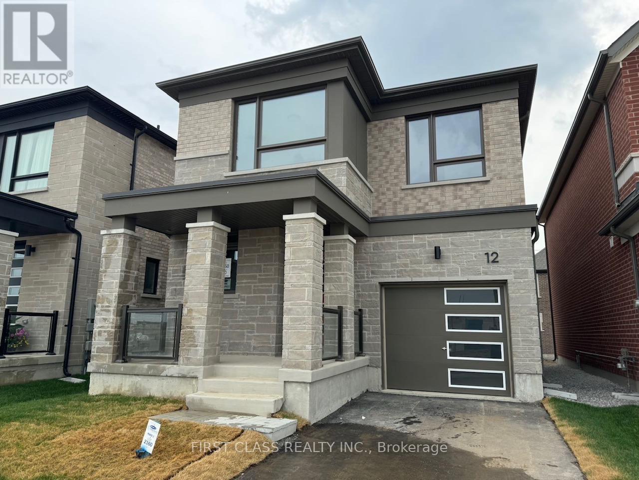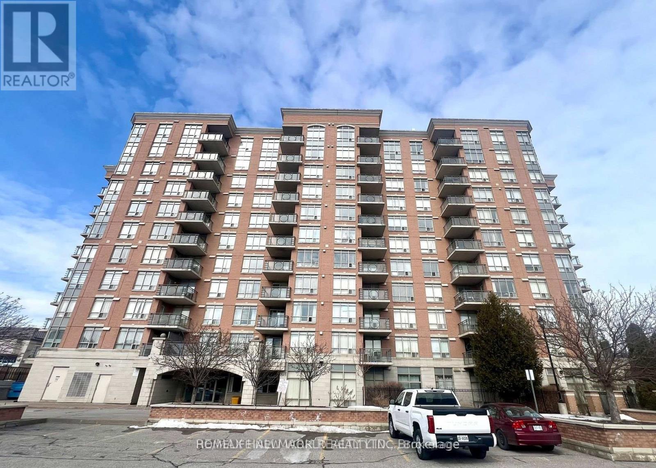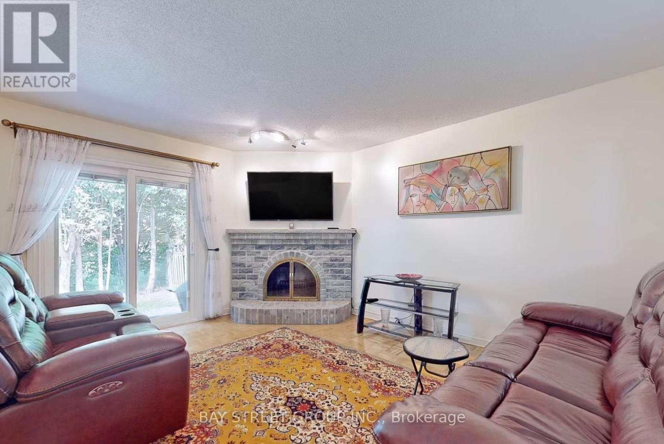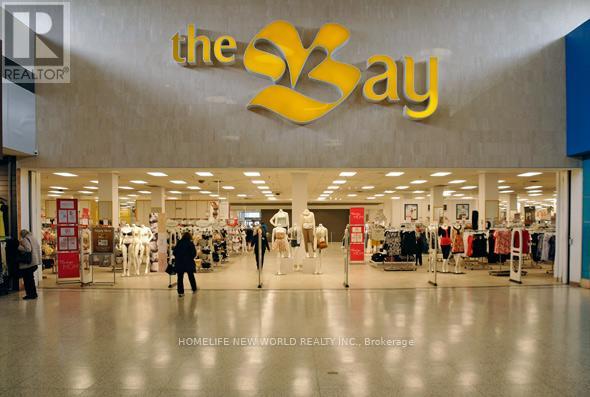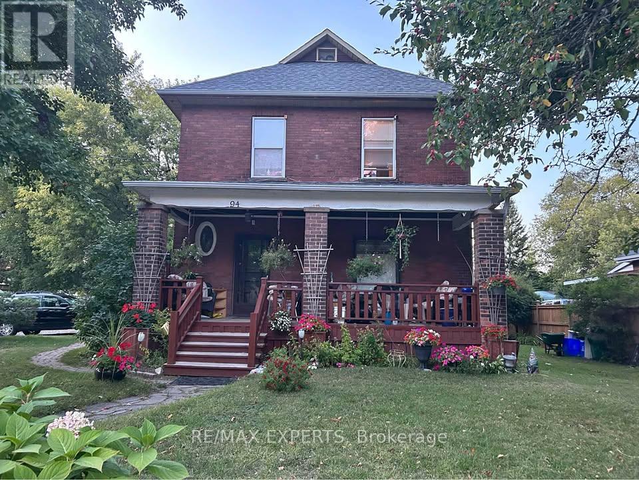Lower - 49 Barwood Crescent
Kitchener, Ontario
Bright and modern renovated 2 bedroom professional legal apartment located in the beautiful and quiet Alpine neighborhood. Gorgeous kitchen with pantry storage. Spacious open concept living space with large windows and pot lights. 2 large bedrooms. All Inclusive (except for internet). Private ensuite laundry with lots of storage. 1 parking spot. This amazing home is walking distance to McLennan Park. Close to all amenities including, parks, trails, schools, highways, and downtown Kitchener! NOTE: Images are virtually staged. (id:24801)
RE/MAX Professionals Inc.
136 Sapphire Way W
Thorold, Ontario
Immaculately & very well kept cozy townhome built in year 2024, located at one of the great city "Thorold" ( Niagara region ). Main floor offers open inviting foyer area, followed by the bright living room with large window's, chef delight kitchen & dining area with walk out to deck & backyard. Hardwood stairs lead 3 good size bedrooms & large linen closet. Master bedroom with large walk in closet & 5pcs ensuite. 9 ft ceiling on the main floor & large untouched basement. (id:24801)
Save Max Real Estate Inc.
Upper - 6429 Longspur Road
Mississauga, Ontario
Welcome To This Stunning Fully Renovated Home Located On A Quiet Street. The Home Features: Large Family Room, Spacious Bedrooms, Hardwood Floors Throughout, Potlights, Quartz Counters, Open Concept Layout, Good Size Backyard. Located Close To Schools, Parks, Shopping, Highways And So Much More. Basement is not included (id:24801)
Royal LePage Signature Realty
518 - 3220 William Coltson Avenue
Oakville, Ontario
Experience the pleasure of living at Branthaven's Upper Westside condo. This spotless 1 bedroom plus den is well-maintained. This condo offers a large den or it can be used as a cosy sitting/reading area. The spacious and elegant kitchen offers stainless steel appliances, built-in microwave and a full size stove. This unit specifically has wider door frames on all rooms for accessibility. The building amenities feature an exercise room, a media and party room, full gym, concierge, rooftop terrace and also visitor parking. Easy digital key entry and also use of remote entry. 24 hour concierge/security. Smart Connect home system. This condo is situated in a prime location. There are so many amenities located close by. There are shops ( LCBO, Walmart, Super Store, Longo's, Winners to mention a few) restaurant, schools and the Oakville Hospital minutes away. Access to local highways and public transit nearby . 1 parking spot with EV hook up, use of 1 locker. (id:24801)
Rexig Realty Investment Group Ltd.
115 - 155 Downsview Park Boulevard
Toronto, Ontario
Welcome to 155 Downsview Park Blvd #115 - The Chestnut Model, offering 990 sq ft of thoughtfully designed living in an intimate 4-storey boutique community. This 2-bedroom, 2.5 bath main-level suite features a large private patio overlooking the pond and park, creating the perfect balance of convenience and calm - ideal for families, first-time buyers, and investors alike.The bright, open-concept floor plan includes 9' ceilings on the main level, laminate flooring, and a contemporary kitchen complete with quartz countertops, ceramic tile backsplash, modern cabinetry, and full-size stainless steel appliances. The spacious living and dining areas flow seamlessly to the patio, offering an inviting outdoor extension of your home.Both bedrooms are generously sized, offering flexibility for a nursery, home office, guest room, or shared living. Bathrooms features stylish integrated counters and a glass shower enclosure as per plan. Additional comforts include Central Air Conditioning, Energy Star Certified ecobee Smart Thermostat, in-suite laundry, and satin nickel hardware throughout.Set directly within Downsview Park, enjoy walking trails, playgrounds, the dog park, community events, and nature right outside your door. Minutes to York University, Humber River Hospital, Yorkdale Mall, TTC Subway, GO/UP Express, Highways 401 & 400, and ongoing retail & community development.Includes: 1 Parking + 1 Locker.A rare opportunity to enjoy urban living surrounded by nature - whether you're growing, settling in, or investing smart. (id:24801)
RE/MAX West Realty Inc.
191 Broadway Street
Mississauga, Ontario
Rare Opportunity in the Heart of Streetsville! Pride of ownership shines in this quiet, well-maintained 6-plex walk-up located in one of Mississauga's most desirable, walkable communities. The building has 4 x 2 bedroom units and 2 x 1 bedroom units. Fully tenanted and never vacant, this turnkey investment offers strong, consistent income with a +4.3% cap rate (financials attached). The property features radiant heating, coin-operated shared laundry, and surface parking for 8 vehicles. Each unit is separately metered with 6 electrical panels and disconnects, providing operational efficiency and long-term stability. Inside, you'll find 4 fully renovated and 2 partially updated units, all occupied by, respectful tenants who contribute to a true community atmosphere (no LTB issues here). The sale includes 6 fridges, 6 stoves, and 3 microwaves. Significant upgrades have been completed by the owner (see attached list with years), ensuring low maintenance and peace of mind for years to come. Perfectly situated steps to Streetsville's charming shops, cafés, and amenities, minutes to Hwy 401, and a short walk to the GO Train-ideal for commuters and future tenant demand. A solid, income-generating property in a prime location-ideal for the savvy investor seeking stability, community, and long-term growth. (id:24801)
Streetcity Realty Inc.
4322 Shelby Crescent
Mississauga, Ontario
Location, Location. Your dream home awaits you. Greetings from 4322 Shelby cres. A Fully Renovated Family Gem!Discover this stunning3-bedroom (converted from 4 bedrooms) detached home nestled in the heart of Mississauga, most desirable family-friendly neighbourhoods.Thoughtfully updated throughout, this move-in ready residence blends modern elegance with everyday comfort. Main Floor Features: Bright,open-concept layout with brand new flooring, Designer chefs kitchen with beautiful quartz countertop. Newer stainless steel appliances and ample cabinetry Upper Level: Spacious primary retreat with 4-piece ensuite, Two Large beautiful generous bedrooms with large closets.Finished Basement with brand new kitchen and versatile rec space, Cold room, abundant storage, Outdoor Living: Fully Fenced backyard with side entrance. Minutes to top-rated schools, parks, transit, and all essential amenities. Perfect for growing families seeking convenience,community, and quality. Don't miss this exceptional opportunity schedule your private showing today! (id:24801)
Sutton Group - Realty Experts Inc.
12 Sweet Pear Street
Markham, Ontario
Client RemarksBrand New House, A Lot of Upgrades from Builder. Great Location to Hwy 404, Costco, Community Center. (id:24801)
First Class Realty Inc.
301 - 130 Pond Drive
Markham, Ontario
Location ! Location & Location ! Luxurious 'Derby Tower' Condo In Prime Commerce Valley, Spacious Unit With Unobstructed View. Move-In Condition, 24 Hour Security, Close To Highway Exits, And Steps To Viva Transit Stations, Restaurants, Shopping Plaza, And All Amenities. Bright And Spacious 1+1. Good Value! (Included Utilities) Over 700 Sq Ft. Open Concept, Laminate Floor , Den Can Be Second Bedroom $$$ popular restaurants & cafes, parks, banks, and minutes to Hwy 7, 404 & 407. Well managed Condo and recently updated (id:24801)
Homelife New World Realty Inc.
46 Gilmore Crescent
Vaughan, Ontario
Spacious 4 bedroom 4 washroom family home on a quiet crescent in a family oriented neighborhood, backing onto school park, private backyard,, well maintained home with major improvements, new renovation and improvements have been completed in the past few years, 4 bedrooms and 3.5 washrooms, spacious kitchen, living and dining, finished basement for your enjoyment, just move in and enjoy this comfortable home. Tenants are responsible for their own utility bills , tenants need to setup their own accounts with hydro, natural gas and water supply company before moving in, need to provide confirmation of setting up Utility accounts to the landlord, and tenants need to have tenant insurance of at least one million dollars in place before moving in., prove of insurance is required before moving in. (id:24801)
Bay Street Group Inc.
Main- - 93 Clark Avenue
Markham, Ontario
Fully furnished Bedroom Of A Detached Home At main Level. Located In Highly Sought After Area. Right at corner of Yonge/Steels *Walking Distance to Yonge St! Parks, Stores, Restaurants...walk to all amenities. Newer kitchen with stainless steel appliances, Newer hardwood flooring.Renovated bedroom, shared kitchen and laundry room. Perfect for single person. No pet. For lease 4 months and up. (id:24801)
Homelife New World Realty Inc.
1 - 94 Bloor Street W
Oshawa, Ontario
Spacious one-bedroom unit located on the ground floor of a well-maintained home. Enjoy shared access to a large backyard, perfect for relaxing or entertaining. Rent includes all utilities and one parking space. Conveniently situated close to shopping, transit, parks, and all major amenities. (id:24801)
RE/MAX Experts


