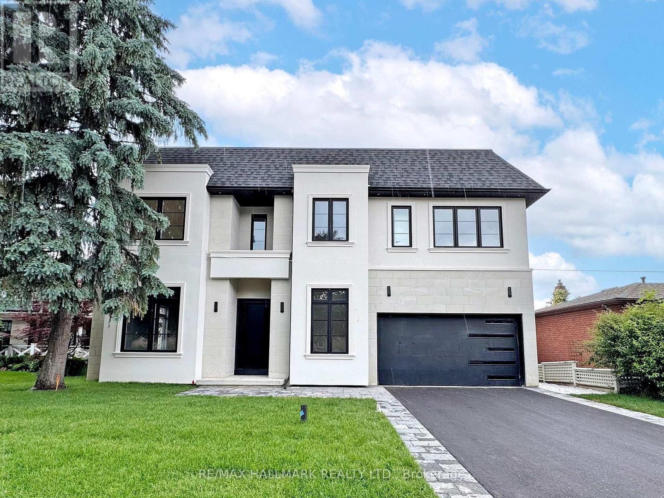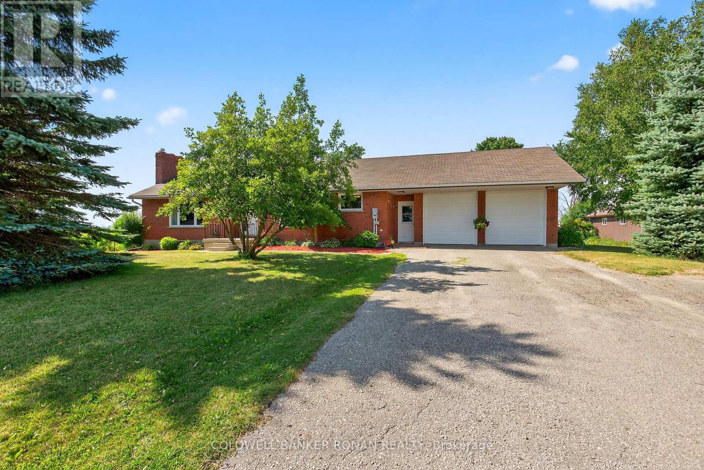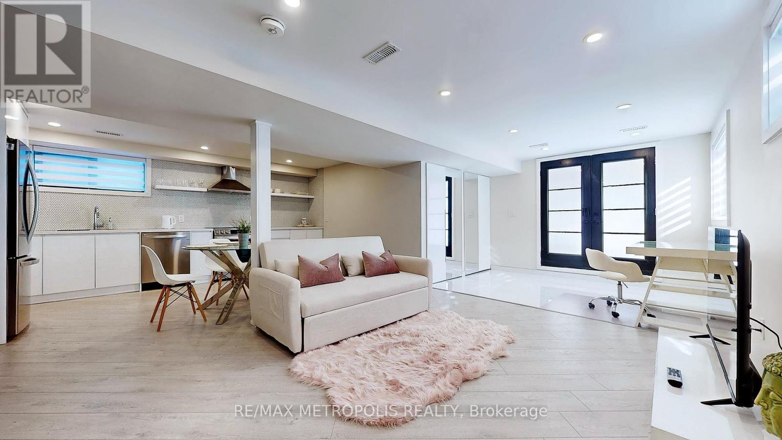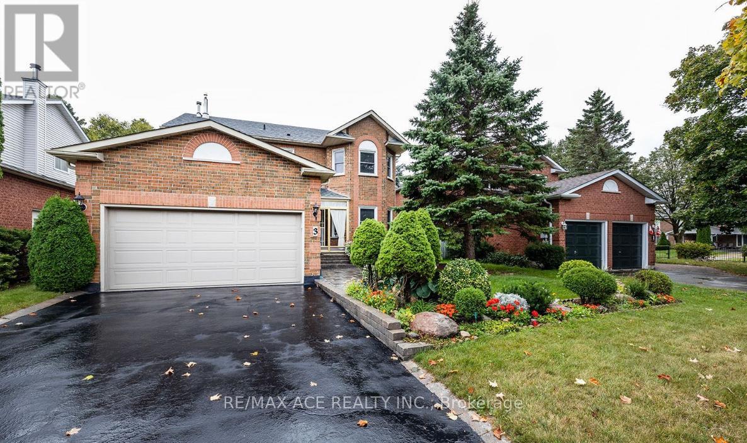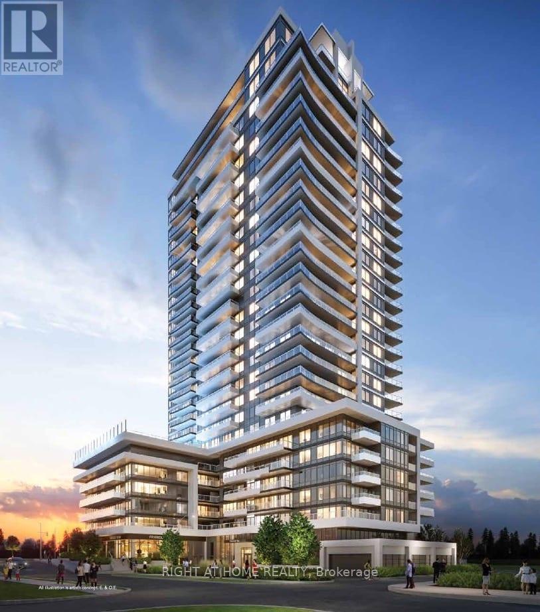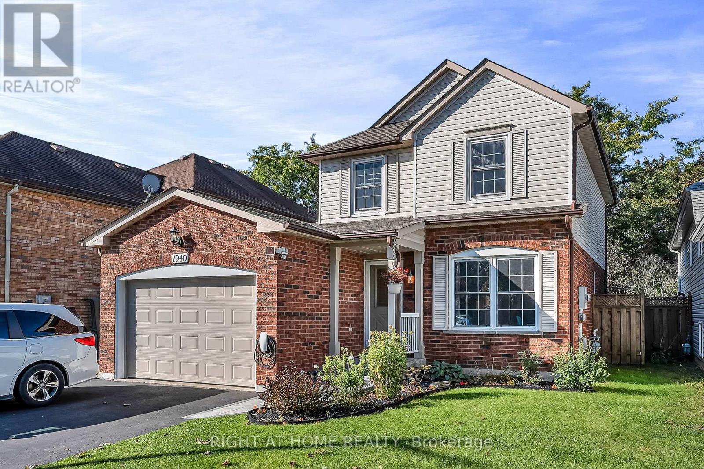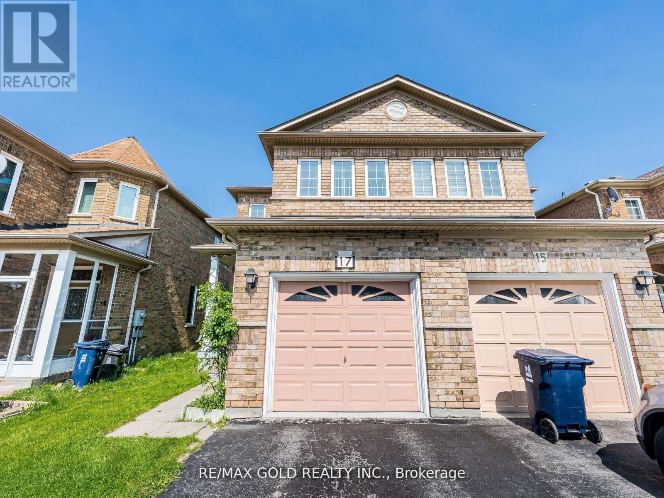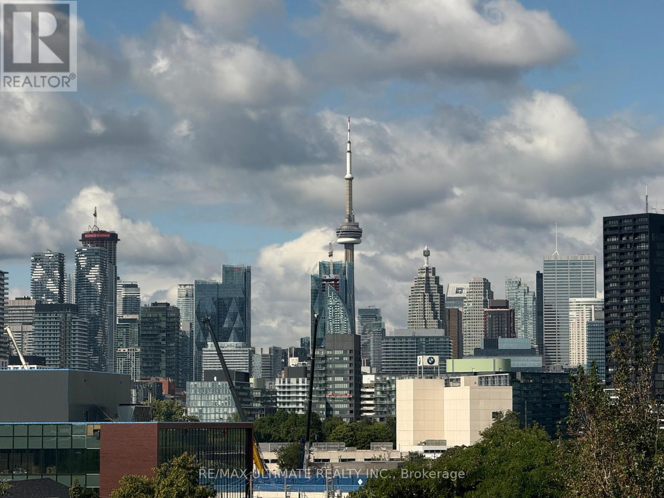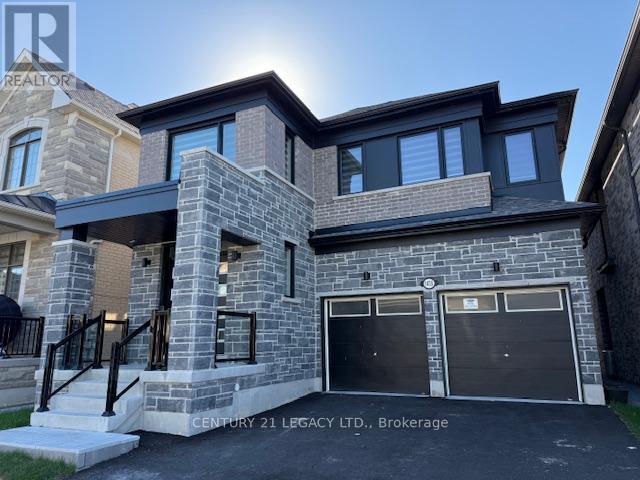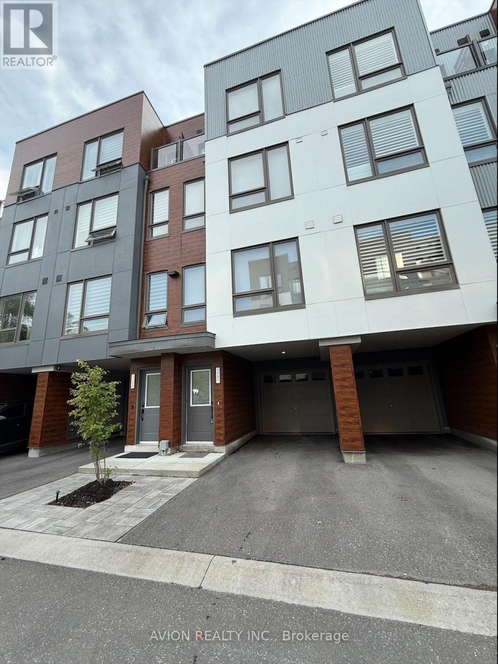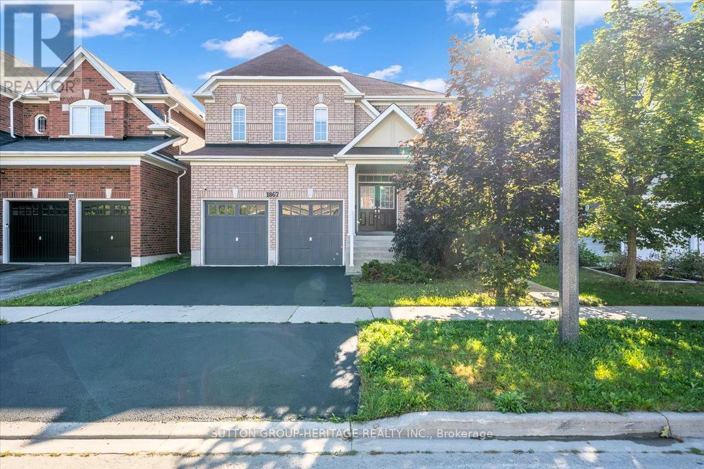1746 Angus Street
Innisfil, Ontario
OVER 5,000 SQ FT OF SPRAWLING ELEGANCE WITH RESORT-STYLE OUTDOOR LIVING JUST MINUTES FROM LAKE SIMCOE! Step into luxury living in the heart of Alcona with this exceptional brick two-storey home, offering over 5,000 sq ft of meticulously finished, carpet-free space designed for comfort, elegance, and everyday enjoyment. Nestled just minutes from Innisfil Beach Park, Lake Simcoe, Big Cedar Golf and Country Club, and all the essentials - shops, restaurants, schools, and entertainment - this home delivers both convenience and prestige. From the moment you arrive, the professionally landscaped gardens, stone accents, and expansive concrete patios set the tone for refined outdoor living, complete with a fully fenced backyard oasis with a side kitchenette thats perfect for summer BBQs and al fresco dining. Inside, the bright and open main floor is highlighted by soaring ceilings, a cozy natural gas fireplace, and a beautifully updated eat-in kitchen with quartz countertops, sleek cabinetry, and premium stainless steel appliances including a double oven and glass-top range. Host with ease in the elegant dining and living rooms, highlighted by a 20-foot ceiling that opens to the second floor for a grand, airy ambiance. From here, enjoy seamless access to a sun-drenched three-season sunroom, or unwind in the tranquillity of the home office. The upper level features a luxurious primary suite with an oversized walk-in closet and spa-inspired 5-piece ensuite, two bedrooms sharing a 5-piece bathroom, and a fourth bedroom with semi-ensuite access to a 3-piece bath. The fully finished basement adds even more room with a versatile rec space, an extra bedroom, a 3-piece bath, and insulated cold storage. Thoughtful touches, modern LED and pot lighting, and room for six vehicles between the oversized drive and double garage with a tandem bay complete this impressive offering - an unbeatable #HomeToStay that checks every box for luxurious, spacious, and functional family living. (id:24801)
RE/MAX Hallmark Peggy Hill Group Realty
32 Cossar Drive
Aurora, Ontario
ABSOLUTE SHOWSTOPPER!! New Custom-Built Home In Prime Aurora Village With Modern Design and High-End Finishes. Featuring 11ft ceilings on the main, 10ft on second and lower levels, pot lights, and hardwood floors throughout. The open living and dining areas offer elegant tray ceilings, wainscotting, large windows, built-ins, and accent lighting. A designer transitional kitchen features quartz counters and backsplash, built-in high-end appliances, a large centre island with breakfast bar, and LED cove lighting flowing into the family room. The family room features floor-to-ceiling marble fireplace, sliding doors, and walkout to a landscaped, peaceful backyard perfect for outdoor gatherings. Space on the main floor for a home office with a large window. A modern glass staircase with wooden treads leads you upstairs to the second floor. Enter the grand primary suite through double-doors with a spacious walk-in closet, and luxurious 5pc ensuite with soaking tub, frameless shower, and double vanity. Four additional spacious bedrooms, each with its own ensuite. Step downstairs to a fully finished basement with high ceilings, pot lights, separate entrance, walkout, living area, 3pc bath, and two flexible bedrooms for a theatre or gym. Includes all light fixtures, window coverings, Electrolux fridge/freezer, Electrolux double oven and gas cooktop, built-in range hood, pot filler, dishwasher, marble fireplace, central vac, owned furnace, 3-zone sprinklers, 100 projector screen. Brand new high-end washer & dryer will be installed. Custom upgrades (closet organizers, smart switches) can be added at buyers request. Located on a quiet, family-friendly street close to top schools, parks, trails, St. Andrews Valley Golf Club, Aurora GO, and shops along Yonge St, offering a perfect blend of suburban comfort and urban convenience. (id:24801)
RE/MAX Hallmark Realty Ltd.
3992 Line 10
Bradford West Gwillimbury, Ontario
Bungalow set on a private 150 x 200 ft country lot. This well-maintained home offers the perfect balance of peaceful rural living with convenient city proximity. The exterior boasts a variety of features designed for both functionality and enjoyment, including an 18 x 30 ft separate workshop with hydro, a 20 x 10 ft pole barn with gravel floor ideal for storing equipment and a 16 x 7 ft cube container for added storage. There's also a koi pond, garden beds and plenty of outdoor living space to enjoy. A mudroom provides convenient access between the home and the oversized 23 x 23 ft garage, which includes a separate office space ideal for contractor or home occupation. Inside, the home features a warm and inviting layout with three bedrooms, primary suite with a four-piece ensuite. The kitchen flows into the dining area, while the generous living room is highlighted by a picture window and a cozy fireplace ideal for gathering with family. The finished walk-out basement offers excellent in-law potential, complete with a kitchen, fourth bedroom, den/office, 3pc bathroom, and a walk-out to the patio. This property offers a unique blend of comfort, space, and versatility perfect for families, hobbyists, or home-based business owners looking for a functional and serene place to call home. Just moments from town and all of Bradford's amenities, including easy access to major highways for a quick commute. (id:24801)
Coldwell Banker Ronan Realty
Lower - 640 Lansdowne Drive
Oshawa, Ontario
Never Seen Before 2 Bedroom 3 Bathroom Unit In The Eastdale Community Of Oshawa! Perfect For A Young Couple Or Growing Family. 2 Parking Sports With Jaw Dropping Ravine Scenery. Bonuses: Newly Renovated, Ensuite Washer And Dryer. 2 Parking, Water Included. Amenities, Schools, Grocery Stores, Nearby, Hwy 401 Minutes Away! (id:24801)
RE/MAX Metropolis Realty
Main - 3 Springsyde Street
Whitby, Ontario
4 bedroom plus 2.5 bath home situated conveniently near HWY 401 & shopping centers. New kitchen, walk out to the deck/backyard with private garden. Large living and dining with natural light. Separate family room with a gas fireplace. Main floor laundry room. On the upper level, large primary bedroom, complete with a 4pc ensuite & large walk-in closet, and 3 more great size bedrooms. Just steps away from the malls, restaurants, entertainment, public schools, and transit. (id:24801)
RE/MAX Ace Realty Inc.
1307 - 1455 Celebration Drive
Pickering, Ontario
Come home to a spacious one bedroom suite in the prestigious Universal City 2 Towers! Lovely open concept suite with modern finishes and a very functional design. Contemporary kitchen with beautiful quartz countertops, brand new stainless steel appliances, and lots of storage. Large bedroom with a generous closet. Upgraded laminate floors throughout. Heaps of natural sunlight from floor to ceiling windows. Wonderful west views. Entertain friends on an oversized balcony while enjoying the sunset and lake views. Great location - minutes to Pickering GO Station (28 minutes to Union Station); Pickering Town Center; New D LIVE - Casino, Dining, Hotel, Retail, Entertainment, Studio District; steps to Frenchman's Bay and Marina; Pickering Marina; Waterfront Trails; close to Rouge Valley Hospital; grocery stores; restaurants; and much more!! Convenient access to Hwy 401/412/407 and 404. A must-see :-) (id:24801)
Right At Home Realty
1940 Edenwood Drive
Oshawa, Ontario
Beautiful Sun-Filled 3 Br Fully Detached, Impeccably Maintained Home In North Oshawa. This home has been constantly upgraded: brand new 3-piece washroom in the basement, upgraded insulation and AC (energy-efficient), Tesla charger, Water softener, and all newer appliances. Duct cleaning was done recently. Near Durham College, Go Station, Parks, Shoppings, 407 Etr. (currently free from Brock Road to Highway 35/115). Attached 1.5 Car Garage for extra Storage Space. Private Double Driveway. Professionally Landscaped and Fully Fenced Backyard, Interlock Patio & Walkways, Retractable Awning & Hot Tub Creates An Oasis For Entertaining And Relaxation. Perfect For a Young Family! (id:24801)
Right At Home Realty
17 Mourning Dove Crescent
Toronto, Ontario
Excellent 3-Bedroom Semi in High Demand Location! Perfect starter home for first-time buyers or a great investment opportunity. Features spacious Living and Dining areas with classic parquet flooring, a family-sized kitchen with a bright breakfast area, and generous-sized bedrooms. The primary bedroom includes a semi-ensuite and ample closet space. Finished basement with a full washroom offers additional living space. Updated furnace, A/C, and roof shingles. Convenient garage access into the home. Fantastic location, show and sell! (id:24801)
RE/MAX Gold Realty Inc.
605 - 150 Logan Avenue
Toronto, Ontario
Wonder Condos. 1Bed+Den with 10/10 View of the City. Perfect Layout. 9' ceilings, Laminate Floors, with Extended Balcony! Beautiful West Exposure. In the Heart of Leslieville! Walk to Area Restaurants, Public Transit. Minutes to The Waterfront, Lakeshore Blvd. (id:24801)
RE/MAX Ultimate Realty Inc.
1435 Mourning Dove Lane
Pickering, Ontario
1 Year new 4 bed 4 bath detached home with ultra modern finishes. Upgraded modern kitchen with built in appliances. Double car garage with garage door openers, Entry from garage, Large walk-in closet at entry for coats and shoes. Large great room overlooking kitchen dining area. No carpet in this home! Looking for a AAA tenant. Job letter, pay stubs, credit report, rental application and IDs a must with all offers. Owners reserve the right to do their own credit check through SecureKey. All documents submitted will be verified for authenticity. Basement is not included as landlord intends to finish it sometimes in the future. Tenant to pay 100% of all utilities. Tenant will be responsible to maintain the lawns and clearing of snow. (id:24801)
Century 21 Legacy Ltd.
1731 Pleasure Valley Path N
Oshawa, Ontario
Welcome to this beautifully designed and spacious 3-bedroom, 3-bathroom townhouse for rent in the sought-after community of North Oshawa. Boasting 1,722 sq. ft. of living space, this bright home is filled with natural light from its extra windows and features 9-foot ceilings that enhance the open and airy atmosphere.The main floor presents a functional open-concept layout, perfect for daily living and entertaining. It includes a modern kitchen equipped with stainless steel appliances, granite countertops, a stylish backsplash, and a large centre island. The adjoining dining area offers seamless access to a private backyard deck and garden. Upstairs, you will find two generously sized bedrooms, a 4-piece bathroom, and the convenience of second-floor laundry. The entire third floor is dedicated to your private primary retreat, complete with a huge walk-in closet, a 5-piece ensuite bathroom, and a walk-out Juliette balcony.Ideally located, this home is just minutes from Highway 407, Ontario Tech University, and Durham College. You'll also enjoy easy access to shopping at Costco, parks, public transit, and a fantastic 3-acre private park with trails, a dog park, and an ice rink. This energy-efficient townhouse is an excellent choice for students, professionals, or a small family.Don't miss this incredible opportunity, schedule your viewing today! Tenant Pays all utilities. (id:24801)
Avion Realty Inc.
1867 Arborwood Drive
Oshawa, Ontario
A Great Opportunity to Own a Grand Home on an Oversized Lot in this Highly Desirable North Oshawa Neighbourhood. 3140 Sq.Ft. of Living Space on the Main & 2nd Level + a Large Legal 2-Bedroom Apartment with a Separate Side Entrance in the Basement. Ideal for Large or Multi-Families + Generating Income from the Basement. This is The Parkwood Model by Tribute Homes *** Property Offers Good Value and Future Upside. Note # of Rooms, Sizes & Dimensions on the MLS Listing. Builders are Selling this Type of Home for Hundreds of Thousands of Dollars More! *** Spacious Main Level with 9' Ceiling, Foyer with 17' Ceiling, Spiral Oak Staircase, Den, Laundry & Garage Access *** Spacious 2nd Level Featuring a Huge Primary Bedroom with 2Large Walk-in Closets and Large Ensuite Bathroom (wow!). 2nd Bedroom with Walk-in Closet & Ensuite Bathroom. 3rd and 4th Bedrooms with Full Semi-Ensuite Bathroom *** Extra Deep Lot with Many Possibilities (landscaping can use some TLC). Walking Distance to Several Parks & Reputable Schools. All Essentials are Close by - Shopping Centres, Public Transit and Convenient Access to Roads & the 407 *** The Perfect Place to Call Home! (id:24801)
Sutton Group-Heritage Realty Inc.



