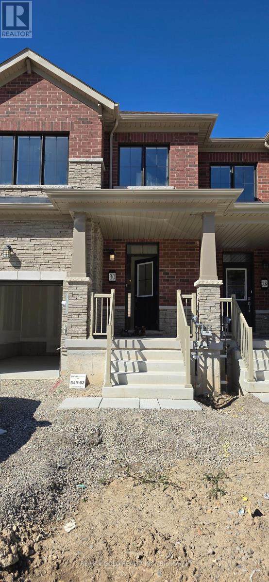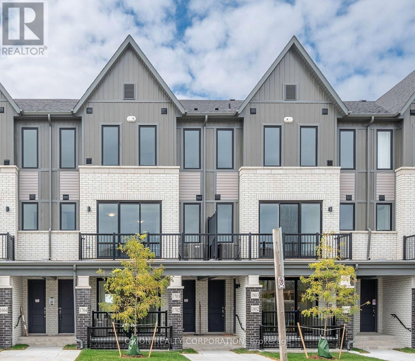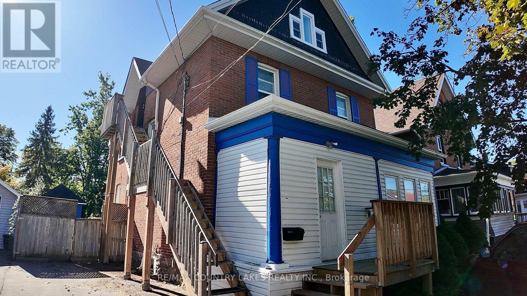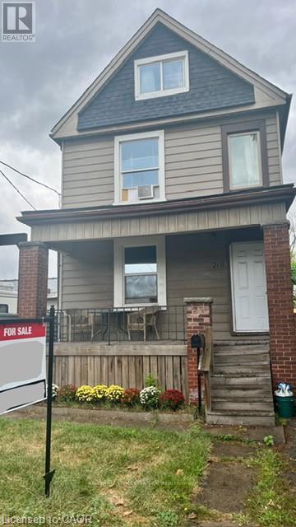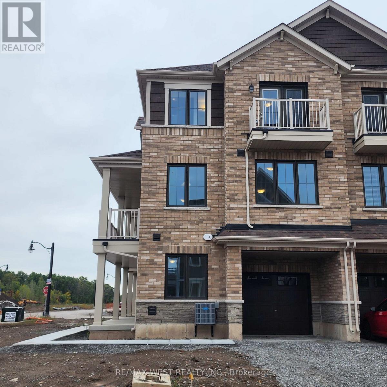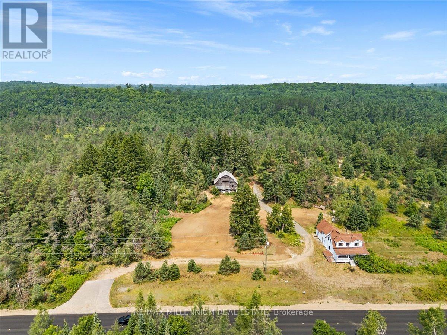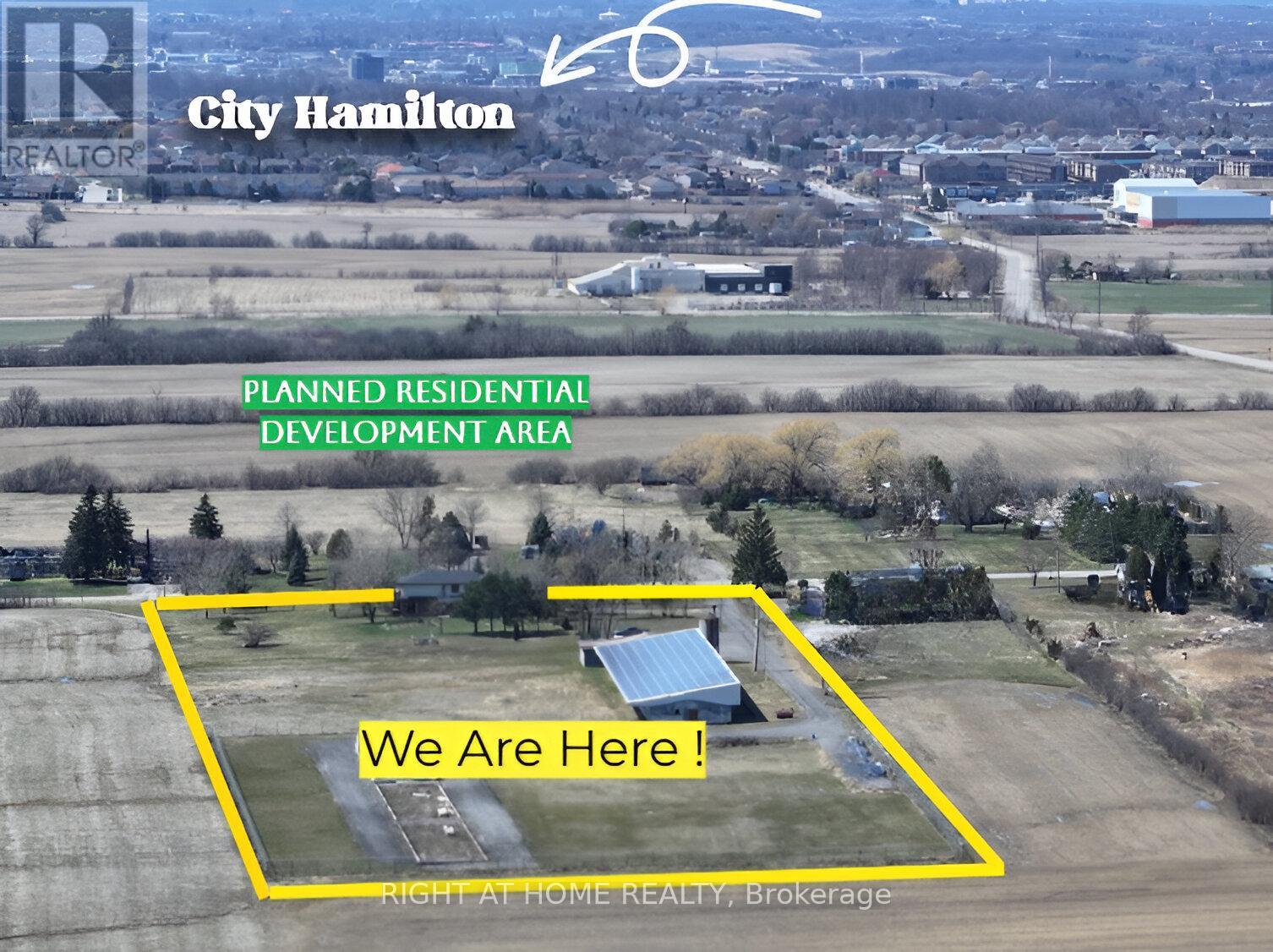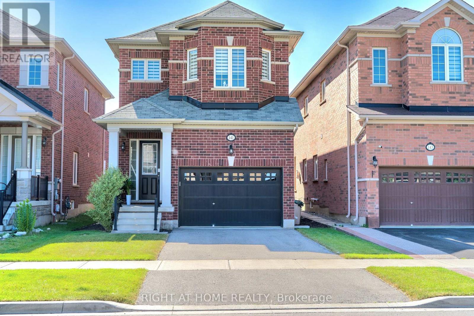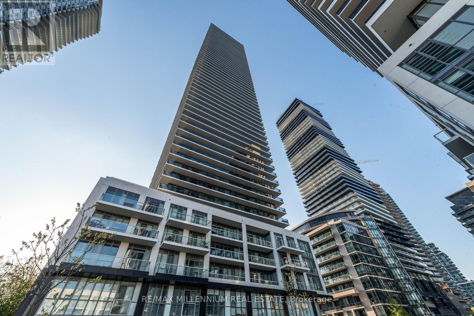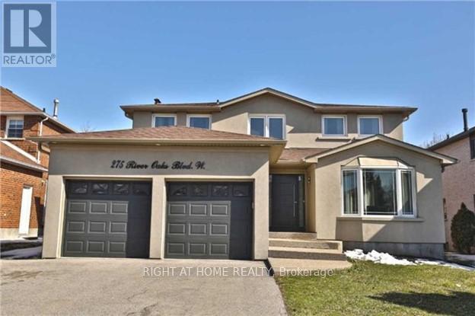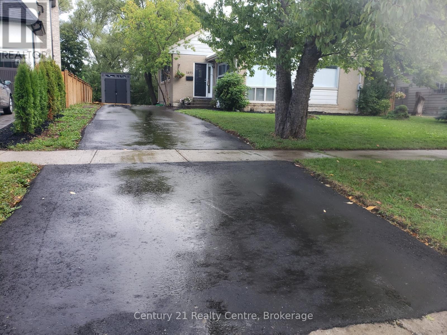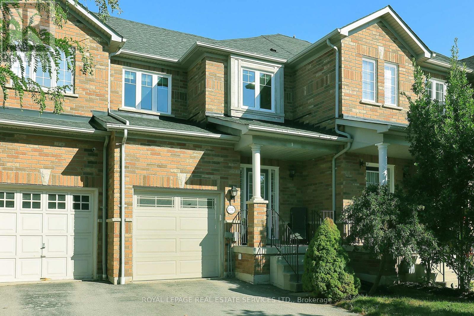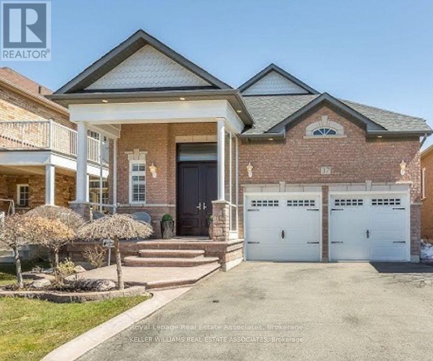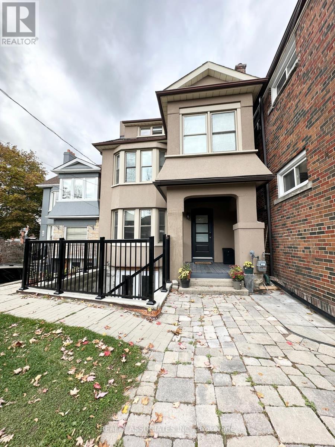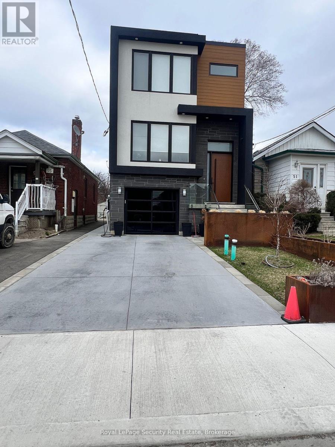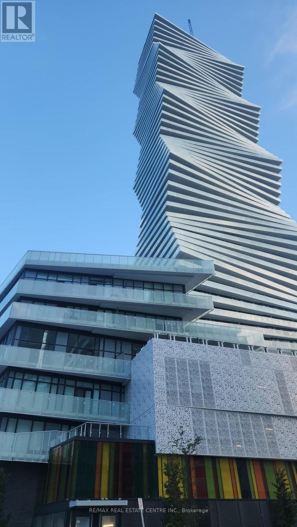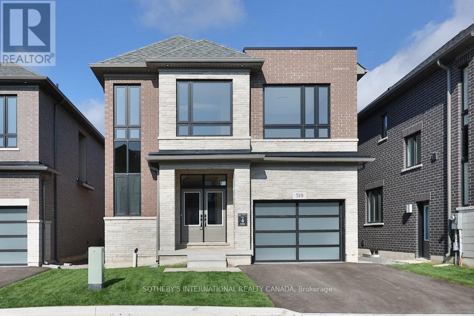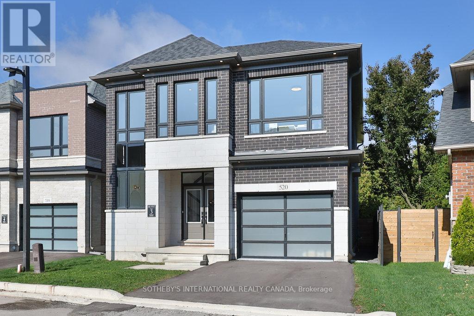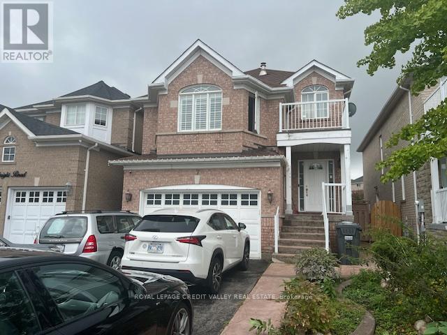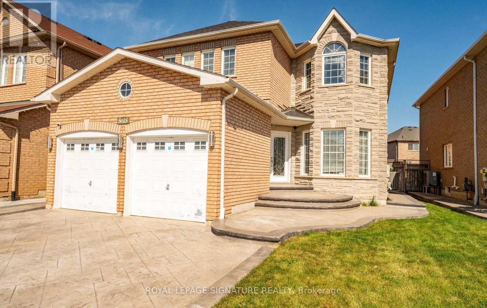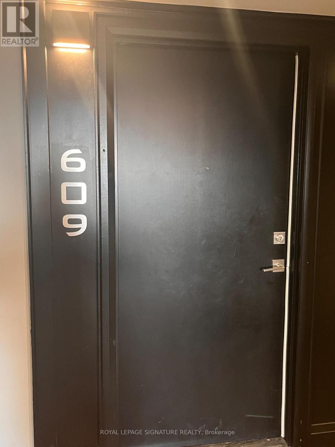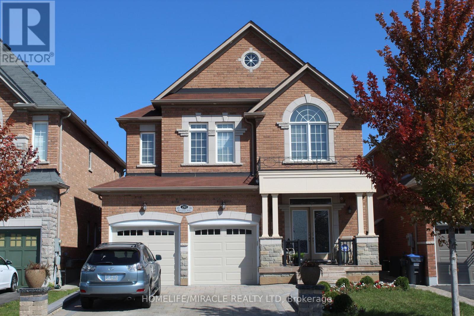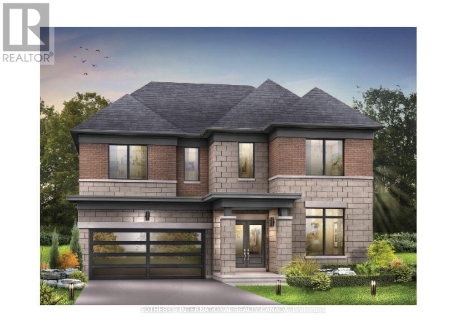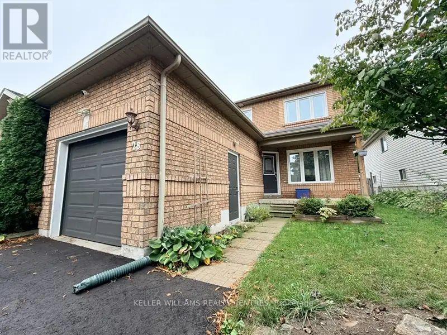30 Riley Park Drive
Haldimand, Ontario
Step into modern luxury with this brand new, two-storey townhome nestled on a premium lot in a desirable Caledonia community. The open-concept main floor is an entertainer's dream, featuring 9-foot ceilings and high-end finishes, including hardwood flooring and tiles throughout, even on the staircase. The bright layout seamlessly connects the great room, stylish kitchen, and dining area, which opens directly to a spacious backyard-ideal for outdoor relaxing and hosting. Upstairs, the large primary bedroom serves as a retreat with its own luxurious ensuite. Two additional generously sized bedrooms share a modern 3-piece bath. Enjoy the convenience of living just 10 minutes from Hamilton, with shops, grocery stores, schools, and walking trails only steps away. This move-in-ready home is the perfect blend of modern comfort and vibrant community living for young professionals or growing families. (id:24801)
RE/MAX Gold Realty Inc.
1803 - 160 Densmore Road
Cobourg, Ontario
Attention first-time home buyers-you may also be eligible for the new First-Time Home Buyers'5% GST Rebate, making this the perfect time to step into homeownership! Welcome to this stunning brand new, never-lived-in urban stacked condo townhome unit built by the award-winning Marshall Homes. This bright and spacious 2 level unit is flooded with natural light thanks to large windows and an open-concept design. Featuring 2 generous bedrooms, 1.5 bathrooms, in-suite laundry, a large great room, and patio, this home is ideal for comfortable everyday living and easy entertaining. Enjoy the convenience of included parking and the peace of mind that comes with the Tarion New Home Warranty. Move-in ready in just 30 days, this is a rare opportunity to own a stylish, low-maintenance home in one of Cobourg's most desirable neighbourhoods. Located close to all of Cobourg's top amenities-shopping, dining, parks, schools, and the waterfront-this unit offers the perfect blend of urban convenience and community charm. Whether you're starting out, downsizing, or investing, this turnkey property offers unbeatable value in a thriving, family-friendly area. Don't miss your chance to be the first to call this beautiful place home!(Photos of similar unit) (id:24801)
Orion Realty Corporation
7 Melbourne Street E
Kawartha Lakes, Ontario
Welcome to this spacious and versatile 5-bedroom, 2-bathroom upper unit located on desirable Melbourne Street in the heart of Lindsay. This large two-and-a-half story home offers the perfect setup for students, a large family, or anyone looking for plenty of space and comfort in a convenient location close to everything. With generous square footage spread over two floors, this home combines classic charm with modern updates and is ready for you to move in and make it your own. The unit features five spacious bedrooms, providing flexibility for roommates, a growing family, or anyone needing extra rooms for offices, hobbies, or guests. The two full bathrooms make daily routines easy and convenient for everyone. A bright and open kitchen offers plenty of cabinet space, perfect for meal prep and shared cooking, while the spacious living and dining areas provide a welcoming environment for gatherings, entertaining, or relaxing after a long day. The property also features two private entrances, giving you flexibility and added privacy. Step outside to enjoy a large walkout deck overlooking a fenced backyard, ideal for summer barbecues, outdoor dining, or simply relaxing outdoors. A utility shed provides extra storage for bikes, tools, or seasonal items. Located just minutes from downtown Lindsay, this home is close to schools, parks, restaurants, shops, and the Fleming College bus route, making it an excellent choice for students or professionals. The property has been well maintained, with newer windows, a newer roof, and a landscaped lot. Whether you're a group of students looking for a spacious rental in a prime location or a family seeking a comfortable home with room to grow, this property offers an unbeatable combination of size, convenience, and value. Don't miss the opportunity to secure this unique 5-bedroom upper unit - schedule your viewing today! (id:24801)
RE/MAX Country Lakes Realty Inc.
219 Avondale Street
Hamilton, Ontario
219 Avondale Street is a detached, two unit house with many big tickets updates done over the last couple of years. The covered front porch leads to a functional shared foyer for both the main floor and upstairs apartments. On the main floor is a bright open concept bachelor that could so easily be turned back into a "one bedroom" flat. Some features of the main floor are: an oversized kitchen island, a mud room beside the back door, and lots of natural light. Upstairs there is a completely separate two bedroom unit with a large kitchen and impressive amount of storage. The living room of the upstairs apartment gets beautiful light and has a dedicated space for an office or small dining table. The basement is unfinished but has been waterproofed by previous owner, is an impressive 6ft+, and has a walk-up to the backyard. There is a parking spot available from accessing the ally. This is a perfect live-in and rent out scenario for a buyer looking to get into the market or as a hands-off investment with opportunity to grow. Make an appointment to see this house for yourself- at this price it will not last long! (id:24801)
Keller Williams Complete Realty
5 Pogie Drive
Welland, Ontario
Welcome to your new home! This newly built 3-bedroom, 3 bathroom townhouse combines modern style with everyday comfort. The main area presents an open-concept living space that creates a bright, inviting space, while the sleek kitchen features like centre island and generous counter space, and a layout designed for both family meals and entertaining. This property bring convenience and a touch of luxury to your daily routine. The open concept main area has tones of natural light, balcony, the private garage adds peace of mind and secure parking. Conveniently located in a growing community, just minutes to all amenities such schools, Parks, Supermarkets, 20 minutes to Niagara Outlets, less than 30 minutes to Niagara Falls. Close to schools, shopping, parks, and amenities. Experience the lifestyle you've been waiting for in this dynamic new community! (id:24801)
RE/MAX West Realty Inc.
118 - 3529 Highway Highway E
Bracebridge, Ontario
Thinking about your dream property or to set up a business or do it all? This is the place for you! With three zonings: COMMERCIAL, AGRICULTURAL, RESIDENTIAL, you can almost fulfill that dream!With a natural spring creek, fenced in garden, open land for solar panels, you can build your dream home or create your dream business! Unlimited potential awaits you! Come and see for yourself.This beautiful property offers a perfect balance of open, clear land and mature trees. With prime frontage on the road, you can establish a commercial building for your business, while the remaining space is ideal for building a residential home or pursuing agricultural projects. The possibilities are truly endless! HOUSE AND BARN IS BEING SOLD AS IS WHERE IS. (id:24801)
RE/MAX Millennium Real Estate
96 Second Road E
Hamilton, Ontario
Rare 7-Acre Income-Generating Farm Future Urban Edge of Hamilton! Incredible opportunity to own a revenue-producing farm just steps from Hamilton urban expansion zone with the possibility of city sewer and water services being installed soon ! Perfect for investors, entrepreneurs, or anyone seeking a self-sustaining property with major upside. Land & Buildings: 7 Acres | 3,700 ft 4-Bedroom Home | 9,250 ft Barn | 150kW Solar Roof Project Dual driveways and ample parking . Multiple Income Streams: A. Greenhouse Operation: 7 greenhouse permits (1 built, 2 foundations ready), fenced zone with year-round asphalt driveways, all structural components included . B. Chicken Processing Facility: 2,000 ft licensed processing area, TRQ-eligible under CUSMA/WTO/TPP, ~$100,000/year income potential, C. Solar Energy: FIT1 project generating ~$125,000/year at $0.713/kWh, contract secured until Oct 2035 10.5 years of guaranteed income Additional D. Rental Income: 7,000 ft of indoor storage space inside the barn perfect for leasing to farm businesses or storage needs. The Home: Spacious 4 Bedrooms | 2.5 Baths | 2 Kitchens (ideal for multi-gen living or farm staff), antique marble fireplace, hardwood/tile floors, bonus room above garage, new roof (2024) . Water & Utilities: City water delivery (cistern), septic system, and two 50-ft deep wells (house irrigation + barn automation). Future Growth: Located directly along Hamilton official expansion boundary ready for major appreciation as urban development moves closer. Bonus: The senior and experienced owner is willing to fully train the new buyer in all aspects of the business and property management hoping to pass on his legacy and see this thriving operation grow even stronger. Ideal for: Investors, commercial farmers, poultry processors, greenhouse operators, and lifestyle buyers seeking a rare blend of income and long-term growth. (id:24801)
Right At Home Realty
141 Morningside Drive
Halton Hills, Ontario
Conveniently Nestled In Family Friendly Neighbourhood, Just A Quick Stroll From Shopping Plaza And A Short Driving To Go Train Station. The House Has a Cozy, Sunny Vibe With 4 Spacious Bedrooms, An Access From Garage And A Side Entrance Door To Basement With Rough-In For 3-Piece Washroom For A Future Separate Suite. Energy Star Qualified, 10 Ft Ceiling On First, 9Ft On The Upper Floor, Natural Wood Throughout The Main Floor And Stairs. Marble Countertops And Extended Kitchen Cabinets. Gas Fireplace, Central Air Conditioning, Smart Thermostat, And A Rough-In For Central Vacuum And Security System. Just Move-In & Enjoy! (id:24801)
Right At Home Realty
4801 - 70 Annie Craig Drive
Toronto, Ontario
Welcome to Vita Two Condominiums at 70 Annie Craig Drive - where modern design meets lakeside living. This stunning 1 bedroom, 1 bathroom suite features a thoughtfully designed open-concept layout perfect for both everyday living and entertaining. The bright living area seamlessly flows onto a private balcony, providing breathtaking views of the surrounding cityscape and glimpses of Lake Ontario.The gourmet kitchen offers contemporary cabinetry, quartz countertops, built-in appliances, anda stylish backsplash, combining elegance with functionality. The bedroom boasts floor-to-ceiling windows and ample closet space, while the modern 4-piece bath is designed with sleek finishes.Residents of Vita Two enjoy a long list of world-class amenities, including a fully equipped fitness centre, outdoor pool, yoga studio, party room, rooftop terrace with BBQs, and 24-hour concierge services. The building is also energy-efficient and well-managed, ensuring comfort and peace of mind.Located in the heart of Humber Bay Shores, this condo places you steps away from waterfront trails, parks, boutique shops, trendy cafes, and fine dining. Quick access to the Gardiner Expressway makes commuting to downtown Toronto or the airport simple and efficient.Whether you're a first-time buyer, investor, or downsizer, this residence offers the perfect balance of luxury, convenience, and lifestyle. Don't miss your chance to be part of one of Toronto's most sought-after waterfront communities. (id:24801)
RE/MAX Millennium Real Estate
Lower Level - 275 River Oaks Boulevard W
Oakville, Ontario
Rare opportunity a Furnshid Walk-up Basement in a Detached House, location In A Posh Area, Top Schools & Parks, Shopping, Sheridan College, Go Station & Major Highway, Newly Finished, 2 Bedrooms, Lots of luxurious upgrades, Lots of Windows & Pot Lights Through Out, Kitchen with quartz countertop & New Stainless-steel Appliances, Stainless-steel French Door Fridge with Water Dispenser, Modern Spacious Bathroom, Stunning Fireplace, Separate Entrance from Backyard, Pay only 30% of the whole utilities, Space for 2 Cars parking included. There is a chance for short-term rent with different requirements. (id:24801)
Right At Home Realty
1491 Pembroke Drive
Oakville, Ontario
Attention Developers & Builders! Rear opportunity to own an extra deep, Ravine, and Pie-shaped lot over 80 feet wide at the rear end. The existing 3 Bdrm Bungalow was fully renovated from top to bottom in the year 2020 with modern finishes. Over 150 Feet deep lot back onto Munn's Creek, located among lots of newly developed multi-million dollar homes. Demolish and build or live in this upscale neighborhood. Situated in a very desirable College Park area. Roof was replaced in 2019, Driveway was replaced in 2020. Currently tenanted to a triple A tenant on a month to month lease. Tenant willing to stay if buyer wishes to assume tenancy. Property priced for just the lot, house is a bonus. (id:24801)
Century 21 Realty Centre
1747 Cobra Crescent
Burlington, Ontario
Beautifully Updated 3-Bedroom Townhouse for Lease! This bright, carpet-free townhouse offers a spacious and modern layout in a highly desirable location. The large primary bedroom features an ensuite bath and plenty of closet space, while the additional bedrooms are perfect for family, guests, or a home office. Enjoy a recently updated kitchen with contemporary finishes and ample natural light throughout. Conveniently located near schools, parks, restaurants, and shops, with easy access to major highways. Move-in ready and perfect for comfortable, modern living! (id:24801)
Royal LePage Real Estate Services Ltd.
37 Chevrolet Drive
Brampton, Ontario
Welcome to this beautiful, modern detached home located at 37 Chevrolet Drive, Brampton. With over 3,400 sq. ft. of elegant living space, this spacious 2+2 bedroom, 3-bathroom home offers the perfect balance of style and functionality. The main floor features an open-concept layout with pot lights throughout, creating a bright and welcoming atmosphere. The gourmet kitchen is ideal for entertaining providing the ideal setting for family gatherings. Head downstairs to the fully finished basement, where you'll find a cozy wet bar perfect for entertaining guests or relaxing in your own private space. The separate entrance offers additional versatility, whether you're looking to create an in-law suite or a separate living area. Don't miss the chance to own this exceptional property. Schedule your private tour today! (id:24801)
Royal LePage Real Estate Associates
Main - 46 Bartonville Avenue W
Toronto, Ontario
This rental is for an unfurnished one bedroom apartment on the main floor of a triplex house. Unit is fully soundproofed top and bottom. The apartment has a private entrance, and a walk out to a back deck off the kitchen, a large living room, decorative fireplace, spacious dining room and one bedroom. There are 5 new appliances, including gas stove, fridge, dishwasher, washer and dryer. Has separate thermostat for individual temperature control in the unit and individual control in each room. Dedicated hydro meter so the electricity bill would be for how much you decide to use. The hydro account will be opened in the tenants name. There is a $100 monthly flat rate utility charge in addition to rent, which covers the hot water, radiator heating, water consumption, laundry with washer dryer in apartment, garbage and recycling. Parking if required will be street parking by permit. The cost of a yearly street permit in Toronto varies depending on the specific permit type, with residential on-street parking for residents without on-site parking costing about $269.88 per year for the first vehicle ($22.19 x 12) The apartment is located on a quiet dead end street beside Fergy Brown Park and Topham Pond, Walking distance to Eglinton Flats Tennis Club and the Scarlet Woods Public Golf Course. Mintues to York Recreational Centre with free access to gym, yoga classes, running track, swimming pool. Steps to the TTC on Jane Street and Eglinton Crosstown Link Mount Dennis Station and the Weston UP Express Station. The rental agreement includes a non smoking agreement. Furniture in pictures will not be included. (id:24801)
Realty Associates Inc.
RE/MAX Crossroads Realty Inc.
53 Chamberlain Avenue
Toronto, Ontario
Bright and modern 1-bedroom apartment featuring soaring ceilings and an open concept, functional layout filled with natural light. Generously sized bedroom with large closet. Extra storage space in unit and ensuite laundry. Heated floors make the space very comfortable year round! Enjoy a walkout to your own private patio, perfect for relaxing or entertaining. Located in the highly sought-after Briar Hill Belgravia neighborhood, this home is just steps from the upcoming Eglinton LRT, parks, biking trails, shops, and restaurants. Minutes to the Allen, Hwy 401, and Yorkdale Mall for unbeatable convenience. Street permit parking available. (id:24801)
Royal LePage Security Real Estate
4601 - 3883 Quartz Drive
Mississauga, Ontario
Experience the pinnacle of luxury in this 2 bed, on high 46th floor, at prestiguous M-City complex. Nestled in the heart of Mississauga, this spacious and opulent unit, complemented by a computer corner offers an exquisite design with sunlit open spaces and expansive windows equipped with modern sun shades. The generous 140+ sq. ft. balcony offers the perfect setting to unwind. The building boasts 5-star amenities, ensuring leisure is always at your fingertips. Step outside to iconic landmarks such as Square One Mall and Celebration Square, providing you with an array of dining and entertainment options just a leisurely stroll away. With transit hubs in close proximity, seamless connectivity is guaranteed. Be the first to embrace the blend of luxury and urban vibrance at M City-2. Your refined city retreat awaits! (id:24801)
RE/MAX Real Estate Centre Inc.
518 Markay Common
Burlington, Ontario
Brand new custom built home in Bellview by the lake! The Bateman Model (2535 sq.ft. + 720 sq.ft. in basement( features 9' smooth ceilings on the first and second floor with heightened interior doors, hardwood flooring, oak staircases with wrought iron pickets, and a gourmet kitchen with quartz countertops. Spa-inspired bathrooms and high-end details are showcased throughout. The fully finished lower level offers an office or bedroom, recreation room, and full bath-ideal for guests, in-laws, or home office use. This exclusive community of custom homes on a private road just steps from the waterfront, trails, and Joseph Brant Hospital. Built by Markay Homes, these residences combine luxury finishes with a prime lifestyle location. Don't miss this rare opportunity to enjoy lakeside living in South Burlington. (id:24801)
Sotheby's International Realty Canada
520 Markay Common
Burlington, Ontario
This brand-new custom-built Bateman Model (2,535 sq.ft. + 720 sq.ft. finished lower level) is part of an exclusive collection of homes by Markay. With its counterpart next door also available, this is an exceptional opportunity to secure one of these residences in sought-after South Burlington. The home showcases 9' smooth ceilings on both the main and upper levels, heightened interior doors, hardwood flooring, and oak staircases with wrought iron pickets. A chef-inspired kitchen with quartz countertops anchors the open-concept design, while spa-like bathrooms and elegant details are featured throughout. The fully finished lower level extends the living space with a recreation room, full bath, and flexible office/bedroom-[perfect for guests, in-laws, or a private work-from-home setup. Set on a private road just steps from the waterfront, trails, and Joseph Brant Hospital, Bellview by the Lake blends luxury living with a coveted lifestyle location. Don't miss this rare chance to call one of these Bateman models your own. (id:24801)
Sotheby's International Realty Canada
Bsmt - 7 Albright Road
Brampton, Ontario
Welcome to this bright and freshly painted 1 bedroom, 1bathroom basement suite with a private separate entrance. Brand new flooring in the kitchen with kitchen recently refreshed. The unit offers an open concept layout with lots of storage space and a large full 4 piece bath. Beautiful dark laminate flooring, pot lights throughout, updated kitchen with stainless steel appliances, full bath with tub, shared laundry, above grade windows. Separate side entrance with 1 parking spot in the driveway. Great street in a family friendly neighbourhood, walking distance to schools, parks, shopping, transit and many other amenities. Tenant to clear snow to their entrance. Some furniture available including chairs and beds. Tenant to pay 30% of utilities. (id:24801)
Royal LePage Credit Valley Real Estate
Legal Bsmt - 5615 Heatherleigh Avenue
Mississauga, Ontario
Fully Renovated LEGAL 2 bedroom 1 bathroom apartment with private entrance and private ensuite laundry facility. Luxury without compromise. No Attention to detail spared. High-end finishes throughout. Oversized right windows in every room. High smooth ceilings with pot-lights throughout. Freshly painted in neutrals and professionally cleaned. Designer kitchen with excellent quality Stainless Steel appliances, quartz waterfall counter top, backsplash, porcelain farmhouse sink, luxury vinyl flooring to resemble hardwood (with added durability and warmth). 3 piece bath with glass sand-up shower and quartz counter. Two generous bedrooms, each with a double closet and big windows. Private ensuite stacked laundry. Poured concrete walkway and motion censored lighting for your comfort and safety. AAA tenants only. No pets. No smokers. Owners live on upper level. Minutes from the Heartland Shopping Center, Braeban Golf Course, Credit Valley Hospital, great schools, public transit, easy access to 403/401. Partially furnished. Utilities a 70/30 split with upper residents. Snow and lawncare to by upper and lower occupants. (id:24801)
Royal LePage Signature Realty
609 - 200 Lagerfield Drive
Brampton, Ontario
Mattamy built 1-bed ground floor apartment in a new midrise, walking distance to Brampton Mount Pleasant Go station & bus terminal for easy access and connectivity to Downtown Toronto. Great opportunity for small working families Or professional individuals looking for a immaculately clean sunlit brightSpace with tons of natural light. Open Concept Kitchen & Dining Room, Good Sized Bedrooms. Close to Fortinos, Walmart, Many Shops And Restaurants. OneParking & Locker, Ensuite Laundry Included. (id:24801)
Royal LePage Signature Realty
210 Bellchase Trail
Brampton, Ontario
Freshly painted, Spacious 4 Bedroom Detached Home In Prime Brampton Location At Highway 50 & Castlemore Rd. With Hardwood, Porcelain and Ceramic Floors, No Carpet In The House,4 Washrooms, Updated Kitchen With Granite Counter Top, Stainless Steel Appliances, ceramic Backsplash, Main Floor separate Laundry for upper level, Entrance To Home From Garage, 9 Ft. Ceilings, Huge Family Room, Stone Patio in backyard and Driveway (id:24801)
Homelife/miracle Realty Ltd
514 Markay Common
Burlington, Ontario
Welcome to "The Brock" - an exceptional custom residence in Bellview by the Lake, South Burlington's premier lakeside enclave crafted by Markay Homes. Designed to elevate everyday living, this impressive 3,388 sq. ft. home blends refined luxury with timeless craftsmanship. Currently taking shape, it offers a rare opportunity to select your preferred colours and finishes, ensuring the home reflects your personal style. Step inside to smooth 9' ceilings on the first and second floors with heightened interior doors, wide-plank hardwood floors, 5 1/4" baseboards and solid oak staircases with wrought iron pickets. The gourmet kitchen showcases quartz countertops, custom cabinetry, stainless steel appliances, and a full-wall pantry offering the perfect blend of style and function. Upstairs, the primary suite offers a peaceful retreat with dual closets and a spa-like ensuite featuring a free-standing tub and glass shower enclosure. Spacious additional bedrooms provide room for family or guests. This unique floorplan has two staircases to the basement offering private access. Steps to the lake, Joseph Brant hospital, Spencer Smith park and vibrant downtown Burlington with trendy shops, gourmet dining, and entertainment. An incredible blend of luxury, convenience, and lakeside living. Model home available for private viewing. (id:24801)
Sotheby's International Realty Canada
28 Churchland Drive
Barrie, Ontario
Available November 1st, this well-maintained 3-bedroom, 2.5-bath detached home offers generous space and comfort for family living. Featuring a bright living room, spacious bedrooms, and a large eat-in kitchen equipped with stainless steel appliances, the home is thoughtfully designed for everyday convenience. Enjoy outdoor living with a walk-out to a private deck and a fully fenced backyard complete with a shed. The finished basement provides additional living space, while the attached garage and private driveway offer parking for up to three vehicles. Ideally situated close to parks, schools, public transit, and shopping, this property combines functionality with a prime location. (id:24801)
Keller Williams Realty Centres


