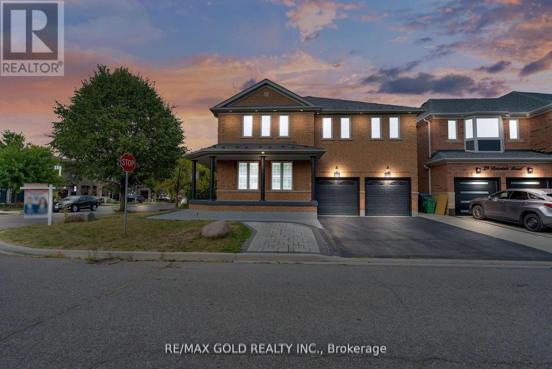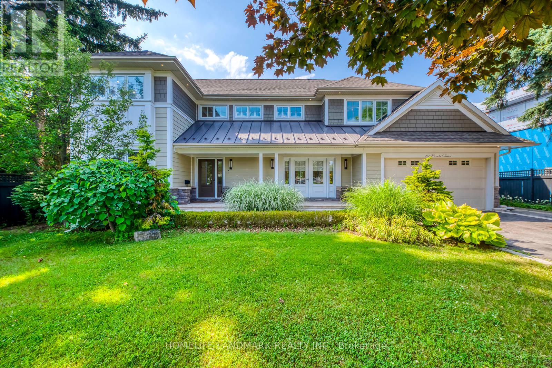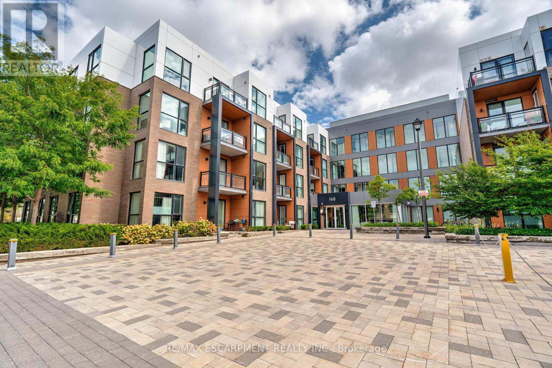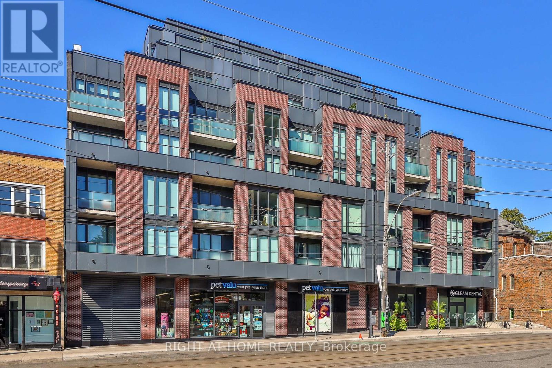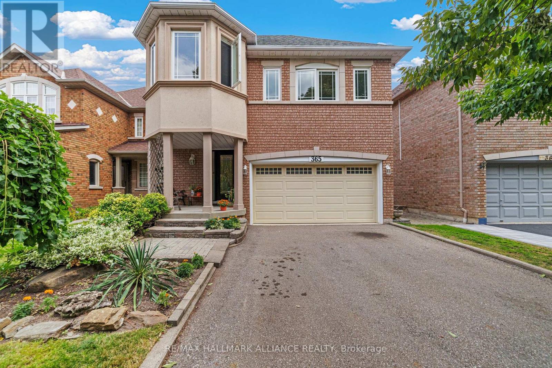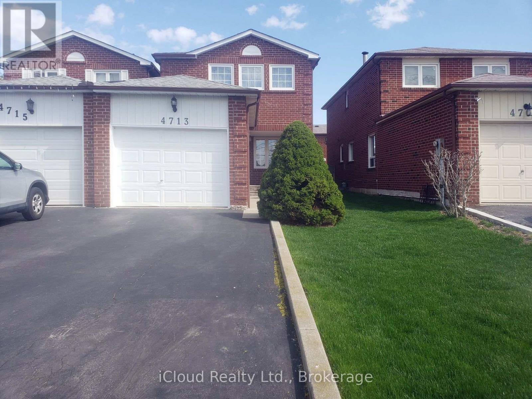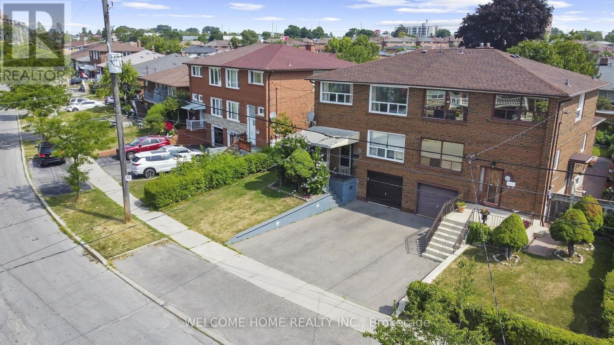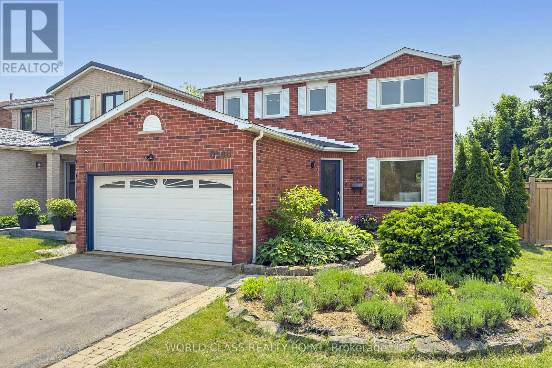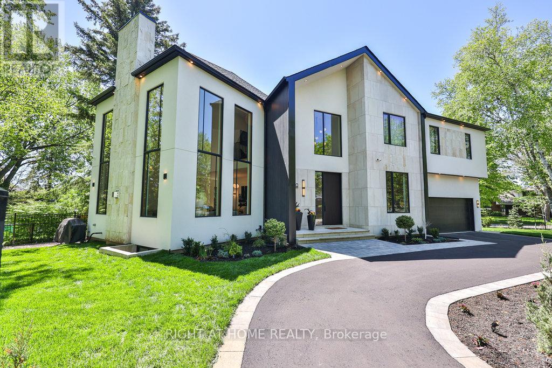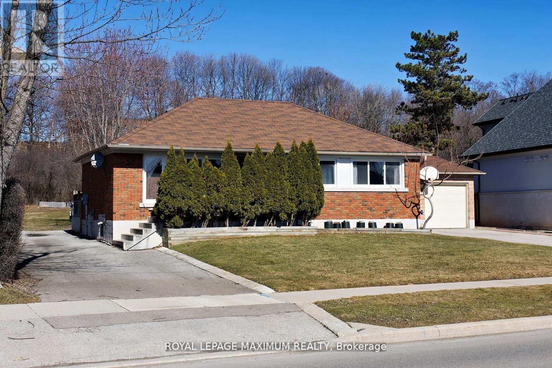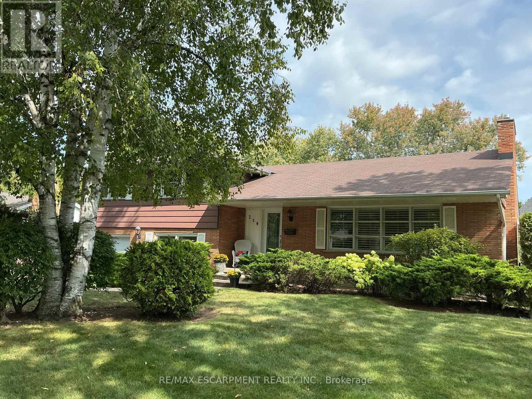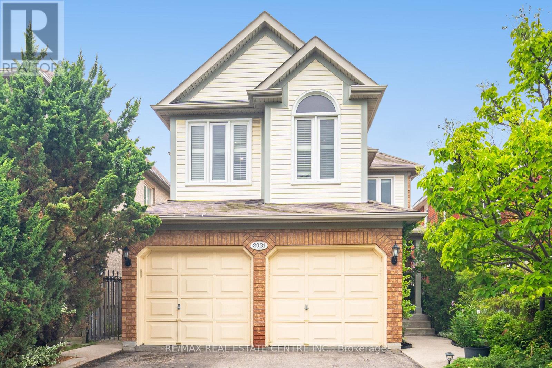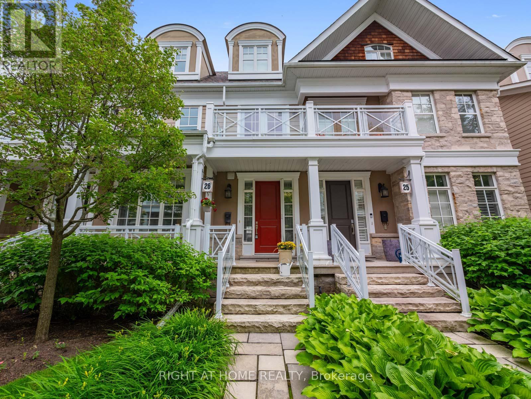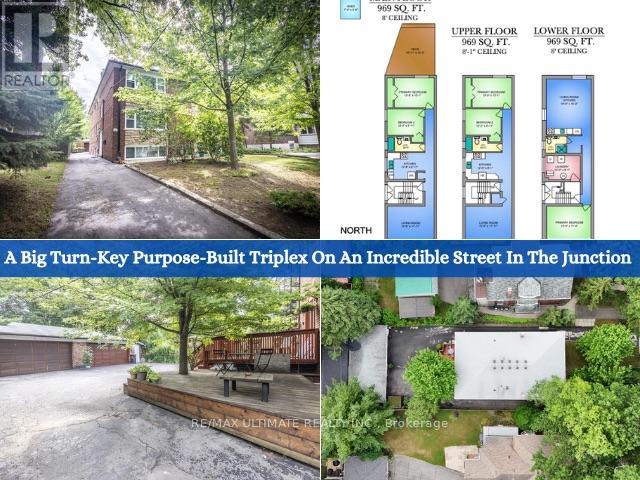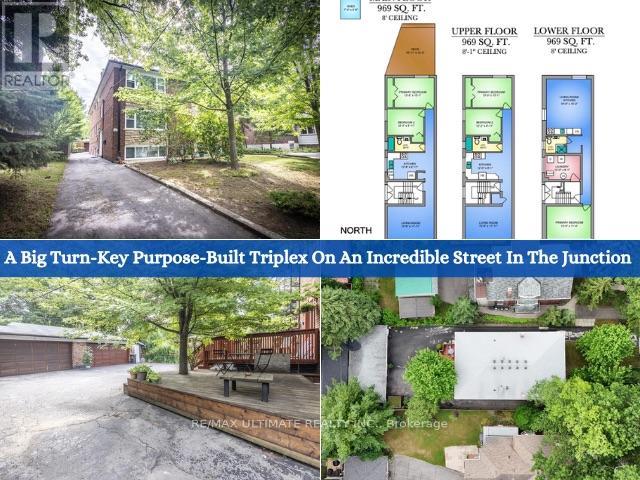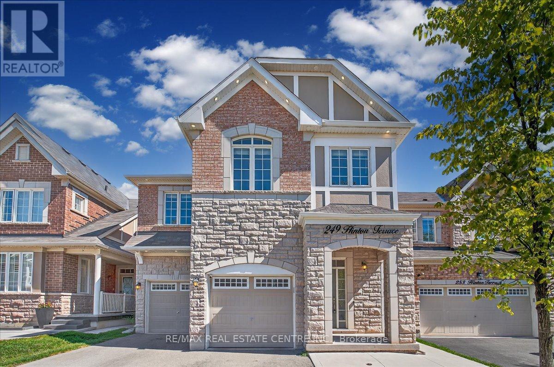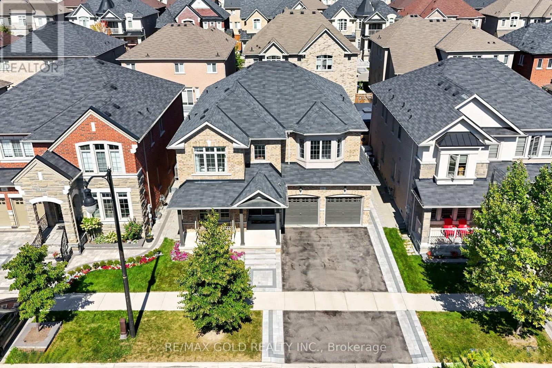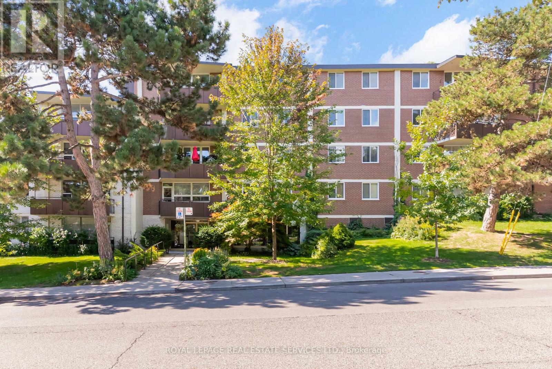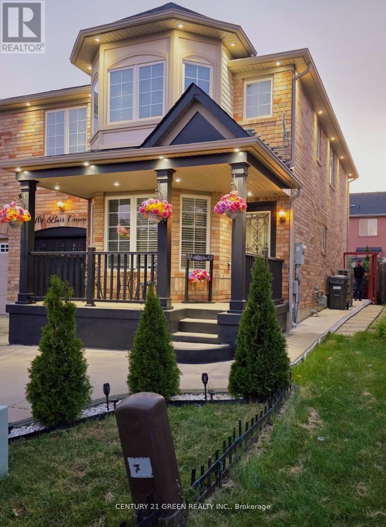52 Linderwood Drive N
Brampton, Ontario
Rare opportunity to own a luxurious 4+2 bedroom detached home on a premium 66x85 ft corner lot in a highly desirable neighbourhood. This well-maintained property features a spacious main floor with a family room and fireplace, bright living and dining areas with pot lights, and a modern kitchen with stainless steel appliances, center-island, backsplash, and ceramic flooring. The second floor offers a large primary bedroom with a 5-piece ensuite and his & her closets, plus a den that can be used as an office or converted into a fifth bedroom. A striking spiral staircase adds to the homes appeal. The finished 2-bedroom basement has a separate entrance from the garage and includes its own laundry area with a dishwasher ideal for rental income or extended family. Additional features include two sets of washers and dryers, crown molding on the main level, two upgraded bathrooms with quartz counters, a metal roof, backyard shed, and parking for six vehicles. Conveniently located near schools, parks, grocery stores, plaza, and GO Station. (id:24801)
RE/MAX Gold Realty Inc.
214 Waneta Drive
Oakville, Ontario
Rare Opportunity to Own a Custom Luxury Home in West Oakville Featured on HGTV This stunning custom-built 4-bedroom, 5-bathroom home by HGTVs Bryan Baeumler perfectly blends exceptional craftsmanship with modern luxury. Situated on a 75-ft lot in prime West Oakville, its just steps from the lake, Appleby College, YMCA, and Old Oakville's shops and restaurants. The open-concept layout features soaring ceilings, elegant plaster moldings, hardwood floors, and a chef-inspired kitchen with Wolf/Sub-Zero appliances and Silestone countertops. The primary suite offers a large dressing room and a spa-like ensuite with skylights and a freestanding tub. The finished lower level includes a theatre, gym, games room, and a spa bath with a steam shower. Outside, enjoy a saltwater pool with waterfall, expansive deck, and interlock patio perfect for entertaining. A rare opportunity to own a showpiece home in one of Oakville's most sought-after neighbourhoods! (id:24801)
Homelife Landmark Realty Inc.
119 - 168 Sabina Drive
Oakville, Ontario
WELCOME TO THIS COZY 1 BEDROOM 1 BATHROOM, 645 SQ FT UNIT ON THE MAIN FLOOR OF THE TRAFALGAR LANDING BUILDING BUILT BY GREAT GULF! THIS MOVE IN READY CONDO FEATURES A PRIVATE WALKOUT INTERLOCKING PATIO OFFERING A HOME LIKE FEEL WITHOUT THE UPKEEP OF A YARD - BONUS FEATURE... BBQ'S ALLOWED ON THE MAIN FLOOR UNITS! INSIDE OFFERS A BEAUTIFUL OPEN CONCEPT KITCHEN WITH PLENTY OF ADDITIONAL CABINETS, BREAKFAST ISLAND AND EXTRA SHELVING! PRIMARY BEDROOM IS EQUIPPED WITH HIS AND HER CLOSETS AND ACCESS TO MAIN BATHROOM! UPDATED SHOWER TILES IN MAIN BATH PRESENT A MORE MODERN FEEL.! IDEALLY LOCATED ACROSS THE STREET FROM SHOPPING CENTER AND RESTAURANTS, THIS WELL CARED FOR UNIT OFFERS LARGE WINDOWS WITH SOUTHERN EXPOSURE FILLING THE UNIT WITH NATURAL LIGHT! ETHERNET WALL OUTLETS THROUGHOUT THE UNIT! 1 UNDERGROUND PARKING AND LOCKER OFFERED! COME SEE FOR YOURSELF WHY THIS IS THE PERFECT PLACE TO CALL HOME! IMMEDIATE POSSESSION AVAILABLE!! (id:24801)
RE/MAX Escarpment Realty Inc.
410 - 430 Roncesvalles Avenue
Toronto, Ontario
A stylish 2 bedroom / 2 bathroom suite with den at the Roncy! Perfectly situated with an ideal south-exposure and a generous balcony overlooking the neighbourhood, in a boutique building in the heart of Roncesvalles. Bright and spacious, featuring 9' ceilings, a modern kitchen with upgraded appliances including a gas cooktop and large island, 2 full bathrooms, abundant closet space and a flexible den perfect for anyone craving extra space for work or guests. Underground parking and locker included. Perfectly located steps to shopping, bars, restaurants and transit - with High Park just down the street and the Go / TTC and UP Express all just minutes away. A terrific building with gym, party room / lounge and garden, in a dynamic and sought-after neighbourhood. Modern and convenient urban living at the Roncy! (id:24801)
Right At Home Realty
365 Turnberry Crescent
Mississauga, Ontario
Excited to present this bright and spacious family home, tucked away in an exclusive enclave on a quiet Mississauga street! Lovingly maintained by the original owners, this 4-bedroom, 4-bathroom residence offers 2025 sq. ft. of living space across the first two levels, with natural light streaming through every room. The thoughtful layout includes second-floor laundry, no carpets throughout, and a welcoming family room with a two-sided gas fireplace the perfect spot to relax and unwind. The fully finished basement adds even more versatility with a large recreation room, plenty of storage, and potential for a second kitchen. Located just minutes from Heartland Town Centre and Square One, this home is close to everything your family needs. Stay active at Frank McKechnie Community Centre with its pool, gym, and library, or enjoy the outdoors at nearby parks and trails including Credit Meadows and McKechnie Woods. A true family home in a sought-after location ready to welcome its next chapter! (id:24801)
RE/MAX Hallmark Alliance Realty
4713 Empire Crescent
Mississauga, Ontario
Welcome to 4713 Empire Cres. Well -maintained spacious 3 Bedroom in Heart of Mississauga. Open concept Living and dining room. Upgraded Extended kitchen with walk-out to the deck. Finished Recreation Room in the basement. Very convenient location close to schools , parks, public transportation, shopping. (id:24801)
Icloud Realty Ltd.
136 Ardwick Boulevard
Toronto, Ontario
RARE 3000+ Sqft! Five Total Bedrooms! Semi Detached with Massive Open Concept Main Floor with Large FAMILY, LIVING, DINNING, KITCHEN and a FULL MAIN Floor Washroom. This exceptionally vast home has 4 bedrooms upstairs, Three Fully Renovated Washrooms, one on each floor of the House. A Separate Entrance Basement with Kitchen, Large Rec Area, additional Bedroom and Washroom. The Home is WALKING DISTANCE to FINCH LRT, Bluehaven Park, Community Centers, Groceries, pharmacies, and schools. Sitting on almost a 130ft Depth lot, 35ft+ Frontage having 4 Car Total parking, and Large Backyard with Stamp Concrete, Grass, and Gardening area, this home is perfect for any family! Perfect for Buyers looking to purchase a Large home at a discounted cost, or investors looking to generate income from the home's ideal walk and transit friendly location. (id:24801)
Welcome Home Realty Inc.
6548 Eastridge Road
Mississauga, Ontario
**Please Click The Video Tour** Welcome to 6548 Eastridge Rd. Your Perfect Home Nestled On One Of The Most Sought After Streets In Meadowvale. A Short Walk to Lake Aquitaine. Extra Wide Premium Corner Lot Features A Large L-Shaped Private Backyard. This Beautiful Home Is Completely Move In Ready With Extensive Renovations Throughout. Sellers Have Spent Approx $250,000 in the last 5 years. Functional Layout With No Wasted Space Provides For Optimal Living For Your Family. Large Kitchen Features Quartz Countertops, Stainless Steel Appliances, Ample Storage And A Breakfast Area Overlooking The Backyard. Open Concept Living/Dining Area Allows for Maximum Versatility. Family Room With Walkout To The Deck Is Perfect for Entertaining/Watching TV. Generously Sized Primary Bedroom With Renovated 3 Pc En-suite Bath And Walk-In Closet. Renovated 2nd Floor Bathroom. Finished Basement Features Large Rec/Entertainment Area, Dedicated Home Office And Separate Exercise Room. Full Bathroom Rough In with Door Frame Installed in Basement for Future Owner. Front and Backyards Have Been Professionally Landscaped. Attached 2 Car Garage With Tesla EV Charger. Conveniently Located Near Public Transportation, Go Train, And Highways. Close to Trails, Meadowvale Community Center, Shops, Restaurants, etc. Renovations/Updates - New Magic Windows (40-year warranty) With Integrated Retractable Solar/Privacy Shades and Mesh Screens Throughout (2020), Patio Doors (2020), Front and Side Exterior Doors (2020), Solid Maple Hardwood Floors- 1st Floor (2025), 2nd Floor (2021), Luxury Vinyl Floors In Bsmt (2025), Oak Staircase and Railing (2021), 200 Amp Panel (2022), All Electrical Outlets and Light Switches (2025), Mitsubishi Heat Pump HVAC (2022). Rheem Heat Pump Hot Water Tank (2022). Energy Audit (2022), Attic Insulation (2022), Professionally Landscaped Backyard (2024), Fence (2024), Deck (2024), Shed (2024), Basement Reno (2025), Freshly Painted (2025). Extremely Low Heating and Cooling Costs! (id:24801)
World Class Realty Point
920 Calder Road
Mississauga, Ontario
Custom Estate New Built In 2024 Offering Over 6,100 sqf Of Luxury Living Space (4200+ sqf Above Grade) Where Modern Architecture Meets Luxury, Published In DesignLinesMagazine, Located In Highly Sought-After Meadow Wood/ Rattray Marsh On Dest-End Rd Near Lake,Top-Rated Schools, Minutes To Go Station. Featuring 5 Bedrooms, 6 Baths, Open Concept Flr Plan, Soaring 20 Ft Ceiling Foyer& Living Rm, 10 Ft 1st& 2nd Flrs Bdrms, 9ft Basement, Circular Driveway, 2nd Flr Separate Mech Rm, Modern Canadian Aluminum/Wood Floor-Ceiling Windows& Doors, Marble Flrs Foyer& Powder Rm, 3 Gas Fireplaces, Custom Millwork, Modern Luxury Chandeliers& Wall Scones, Wide Plank Eng Hdwd, 1st Flr Sound Proofed Ceilings, Floating Metal/Solid Wood Staircase& Modern Metal Railings, Spacious Living Rm 2 Sets of Sitting Areas For Large Gatherings Boasts Focal Point Floor-Ceiling Luxury Fireplace Stone Surrounds& O/C 10-12 Seats Dining Rm. Grand Chef's Gourmet Kitchen High-End Stained Oak Wood Custom Cabinetry, Expansive Centre Island, Leather-Finished Granite Countertops& Backsplash, Gas Cooktop, Integrated Appliances. Large Family Rm W/ Flr-Ceiling Windows, W/O To Porch, Modern Marble 7 ft Linear Fireplace, Built-In Sound System& Bookcases. Breakfast Rm W/ Window, Large Office W/ Front Yard Window, Elegant Powder Rm W/ Marble Vanity, Mud Rm. Primary Bdrm Has Large Walk-In Closet, W/O Terrace, Spa-Like 7-Pc ensuite, Custom Vanities& Makeup Station, Marble Countertops, Heated Flrs, Soaker Tub, Double Shower, Prv Water Closet. 3 Well-Sized Bdrms W/ W/I Closets, 4-Pc Ensuites Inclds Second Primary Bdrm W/O Terrace. Second Flr Laundry Rm W/ Custom Cabinetry, Marble Countertops. Walk-Up Finished Basement W/ Separate Sideyard Entrance Designed For Entertainment, Large Great Rm, 2-Tier Wet Bar, Gym, bedroom5, 4-Pc Bath, Cold Rm, Insulated Flrs, Fireplace Stone Surround. The Amenities Extend To Lush Mature Trees/Evergreen Landscaping, Cedar Treed Private Backyard, Metal Fence All Around& Security Systems. (id:24801)
Right At Home Realty
149 Leighland Avenue
Oakville, Ontario
Incredible Opportunity in a Prime Location! This charming bungalow offers a rare chance to own a spacious property surrounded by luxurious, newly built multi-million-dollar custom homes. Situated on a rare and generous 93ft x 198ft ravine lot, this is the perfect opportunity to build or renovate your dream home. Key features include Separate walk-up backyard entrance to the basement, with potential for a rental income suite, Ample parking for up to 9 cars.. 200 Amp electrical service, cold cellar, and backyard shed.. 2-car garage offering additional storage or workspace. With endless possibilities to customize, this property is ideal for those looking to create their perfect home. Enjoy the convenience of being within walking distance to top-rated schools, Sheridan College, parks, restaurants, grocery stores, and the Oakville Golf Club. Don't miss out on this rare opportunity to make your dream home a reality! A must-see! (id:24801)
Royal LePage Maximum Realty
219 Strathcona Drive
Burlington, Ontario
Welcome to desirable southeast Burlington! This detached 4-level side split sits on a beautifully landscaped 80 x 131 lot (just under acre), just steps from Lake Ontario, scenic Lakeshore paths, and local parks. Inside, you'll find 3+1 bedrooms (all above grade), 2 full bathrooms, and a spacious, family-friendly layout with multiple living areas ideal for relaxation or entertaining. The oversized kitchen offers a large window with a park-like view, while a bright sunroom extends the entertaining space of the living and dining rooms and provides a peaceful place to unwind or look out at the gorgeous backyard. The king-sized primary bedroom and generous room sizes throughout add to the homes comfort and functionality. The lower level is on ground-level at the rear of the home, and features a family room, a 4th bedroom/home office as well as convenient laundry combined with the 3 piece bathroom. This level makes this home perfect for multi-generational families, those with accessible needs or those working from home. Enjoy summer days on the spacious cedar deck or in the built-in on-ground pool (liner, heater and pump all recently updated), tucked into a private yard surrounded by plentiful cedars. Additional highlights include engineered hardwood throughout the main & upper levels, two gas fireplaces, newer furnace and air conditioner (2021), a 6-car driveway and an attached single car garage. Situated in a mature, tree-lined area within the coveted Tuck and Nelson school district, this well cared-for home offers the best of Burlington living, just minutes to downtowns shops, dining, and waterfront parks. (id:24801)
RE/MAX Escarpment Realty Inc.
6 Meadowcrest Road
Toronto, Ontario
Nestled in the heart of Thompson Orchard Park, this sophisticated and stylish residence offers a seamless blend of contemporary design and timeless elegance. Step inside to a bright and welcoming foyer that sets the tone for the thoughtfully designed interior. The formal living room features a sleek gas fireplace, creating an inviting space for relaxing or entertaining. At the heart of the home, a chef's kitchen impresses with top-end integrated stainless steel appliances, a waterfall-edge centre island with breakfast bar, and an open flow to the dining area. French doors walk out to a private, landscaped yard complete with a deck and stone patio - perfect for outdoor gatherings. Adjacent to the kitchen, a sky-lit family room adds warmth and natural light, offering a comfortable everyday living space. Upstairs, the second level is anchored by a luxurious primary suite featuring dual double closets, a custom walk-in closet with organizers, and a sky-lit 5-piece ensuite bath. Two additional bedrooms and a beautifully finished 4-piece bath complete this level. The fully finished basement extends the living space with a cozy rec room and gas fireplace, a fourth bedroom, a stylish 3-piece bath, and a well-appointed laundry room. Ideally located just 5 minutes to the subway, Kingsway shops, cafes, and fine dining. Walk to top-rated schools and scenic parks, with an easy commute to downtown and the airports. (id:24801)
RE/MAX Professionals Inc.
2931 Gardenview Crescent
Mississauga, Ontario
Welcome To This Beautiful, Well-Maintained Home Nestled In A Quiet, Family-Friendly Neighbourhood in Desirable Central Erin Mills. Spacious Foyer Leads to a Bright Living Room with adjacent Dining Area. Modern Kitchen Features Brand New Stainless Steel Appliances, Extended Pantry, and Breakfast Area with Walk-out To A Fully fenced, Landscaped Yard with Mature Trees. Enjoy a large deck , Gazebo and hardscaped Hot Tub-Ideal for entertaining. Gas Hook-up for BBQ. Upper Level Includes a Sun-Filled Family Room With Large Windows and Gas Fireplace. Primary Bedroom Overlooks the Backyard and Includes a Walk-In Closet and 4-Piece Ensuite. Two Additional Bedrooms with Large Closet and 2nd Bedroom Overlooks the Front Yard. Main Floor Laundry Double Car Garage with Amp EV Charger. Finished Basement with Separate Entrance from Garage Includes Recreation Room, Two Bedroom (Rented), Small Kitchen-Great Potential for In-Law Suite or Rental Income. Located in the Top School Zone-John Fraser S.S & S. Aloyasius Gonzaga Catholic S.S. Plus Highly Ranked Middle Elementary and Middle Schools. Close to Parks, Shopping, Credit Valley Hospital, Transit and Major Highways. (id:24801)
RE/MAX Real Estate Centre Inc.
26 - 2369 Ontario Street
Oakville, Ontario
Welcome to luxury living in the heart of Bronteone of Oakville's most sought-after waterfront communities. Nestled in the prestigious Harbour Club, this Cape Cod inspired Vineyard Sound model by Queens Corp offers nearly 3,500 sq ft of thoughtfully designed space that blends timeless elegance with modern comfort. Step inside to discover a spacious, open-concept main floor featuring expansive living, dining, and family areas ideal for both entertaining and everyday living. The chef-inspired kitchen seamlessly flows onto a large south-facing terrace perfect for enjoying warm, sunlit mornings or hosting al fresco dinners.Ascend to the second level, where a versatile study or additional family room opens to a private balcony overlooking the serene, landscaped community. The luxurious primary suite is a true retreat, featuring a spa-inspired 5-piece ensuite, abundant natural light, and direct access to a private terrace.The top floor crowns the home with two generously sized bedrooms, a 3-piece bathroom, and yet another spacious terrace offering peaceful views and flexible living options for family or guests. Situated just steps from Bronte Harbour, waterfront trails, boutique shops, and some of Oakvilles finest dining, this home offers the best of lakeside living. Enjoy weekend strolls along the marina, easy access to Bronte Heritage Park, and the vibrant, welcoming charm of Bronte Village all while being minutes from top-rated schools and major commuter routes.Experience refined coastal living in one of Oakville's most iconic neighbourhoods. Your Harbour Club retreat is waiting. (id:24801)
Right At Home Realty
39 Laws Street
Toronto, Ontario
This fabulous purpose-built brick triplex in The Junction offers approximately 2,900 sq ft of turnkey, updated, renovated living space on a coveted, tree-lined street. This property provides exceptional rental income with many possibilities: live in the spacious main floor suite while generating revenue from the 2 additional units, explore multi-family living, or maintain it as a lucrative investment.Both the upper & main floor suites are bright, expansive, and 969 sq ft, each featuring 2 bedrooms, updated 4-pc bathrooms, generous living rooms, & eat-in kitchens with quartz counters & subway tile backsplashes. The main floor unit is vacant, offering an excellent opportunity for personal occupancy or a new tenant at market rates. The lower level, also 969 sq ft & fully renovated in 2013, boasts 8-foot ceilings, large above-grade windows, an open-concept living/dining/kitchen area, 1 bedroom, & a 3-pc bathroom. Current rents are $2,359/month for the upper unit and $2,315/month for the lower, with a projected $2,700/month for the main floor, offering strong income potential. All units are separately metered with an interconnected fire alarm system, fire-rated doors, and a solid block party wall for sound privacy.The exterior features a private, wide 4-car driveway and a solid block/brick 2-car garage, ideal for a garden suite. The entertainer's backyard has a custom elevated deck shaded by a Maple Blaze tree. Both front and back yards are professionally landscaped with low-maintenance trees/bushes, custom garden planters, and lockable bike storage for six bikes.This prime location is walking distance to high-ranking schools like Humberside CI, High Park, High Park Zoo, Bloor West Village, and The Junction's trendy cafes, restaurants, and shops. Major attractions and public transit are five minutes away. Recent updates include shingles (2018), soffits, gutters, and leaf protectors (2019), and all windows (2013). This is a rare find! VTB possible; terms apply. (id:24801)
RE/MAX Ultimate Realty Inc.
39 Laws Street
Toronto, Ontario
This fabulous purpose-built brick triplex in The Junction offers approximately 2,900 sq ft of turnkey, updated, renovated living space on a coveted, tree-lined street. This property provides exceptional rental income with many possibilities: live in the spacious main floor suite while generating revenue from the 2 additional units, explore multi-family living, or maintain it as a lucrative investment.Both the upper & main floor suites are bright, expansive, and 969 sq ft, each featuring 2 bedrooms, updated 4-pc bathrooms, generous living rooms, & eat-in kitchens with quartz counters & subway tile backsplashes. The main floor unit is vacant, offering an excellent opportunity for personal occupancy or a new tenant at market rates. The lower level, also 969 sq ft & fully renovated in 2013, boasts 8-foot ceilings, large above-grade windows, an open-concept living/dining/kitchen area, 1 bedroom, & a 3-pc bathroom. Current rents are $2,359/month for the upper unit and $2,315/month for the lower, with a projected $2,700/month for the main floor, offering strong income potential. All units are separately metered with an interconnected fire alarm system, fire-rated doors, and a solid block party wall for sound privacy.The exterior features a private, wide 4-car driveway and a solid block/brick 2-car garage, ideal for a garden suite. The entertainer's backyard has a custom elevated deck shaded by a Maple Blaze tree. Both front and back yards are professionally landscaped with low-maintenance trees/bushes, custom garden planters, and lockable bike storage for six bikes.This prime location is walking distance to high-ranking schools like Humberside CI, High Park, High Park Zoo, Bloor West Village, and The Junction's trendy cafes, restaurants, and shops. Major attractions and public transit are five minutes away. Recent updates include shingles (2018), soffits, gutters, and leaf protectors (2019), and all windows (2013). This is a rare find! VTB possible; terms apply. (id:24801)
RE/MAX Ultimate Realty Inc.
249 Hinton Terrace
Milton, Ontario
Mattamy's elegant 2,900+ sq. ft 4+2 bdrm/4 Washrm 2 Kitchns Wyndham model w/ sep. entrance basement aptmnt that's currently being leased out by AAA tenant for a lofty $2K/mth on a month-to-month basis (willing to stay or vacate) that's perfectly located in popular, fam friendly, newer mid-west pocket of Milton's burgeoning Ford district that's chaulk full of schools, parks, trails, greenspace, beautiful vistas of the Niagara Escarpment, pub. transit options, plazas, grocery stores, Milton District Hospital (just to name a few). This stunner of a home boasts 9ft ceilings throughout, hardwood flooring throughout, iron-spindled staircase, very large kitchen w/ newer SS appliances, quartz countertops, backsplash, OTR Hood, kitchen island, sep. dining, fam rooms, extensive cabinet space, main floor office/den area, breakfast nook that walks/out to brief sun deck w/ soothing morning/evening vistas, a large primary w/ 5pc ensuite bath and w/i closet, upstairs laundry, 3 additional large carpet-free bedrooms all w/closets and large windows, a large 4 pc bath, 4 car parking that includes a staggered double car garage and so much more. The basement dwelling has been done to code and brandishes 2 sizeable bedrooms, a large open concept family room, an upgraded kitchen that rivals the main/upstairs kitchen, ensuite laundry, 3 pc bath, tastefully decored laminate and a slew of larger windows and closets. (id:24801)
RE/MAX Real Estate Centre Inc.
16 Cloverhaven Road
Brampton, Ontario
Aprx 3100 Sq Ft!! Come & Check Out This Upgraded Fully Detached Luxurious House, Built On 46 Ft Wide Lot With. Comes With Fully Finished Legal Basement With Separate Entrance Registered As Second Dwelling. Main Floor Features Separate Family Room, Combined Living & Dining Room. Main Floor Comes With Huge Den & Hardwood Floor. Upgraded Kitchen Is Equipped With Quartz Countertop & S/S Appliances. Second Floor Offers 5 Spacious Bedrooms & 3 Full Washrooms. Master Bedroom With 5Pc Ensuite Bath & Walk-in Closet. One Bedroom Also Includes A Custom Built-In Desk, Ideal For A Home Office Or Study Space. Finished Legal Basement Offers 3 Bedrooms, Kitchen & 1 Full Washroom. Upgraded House With Built In Office Desk Area, Iron Picket Stairs. 20 Foot Deck, Gazebo In Backyard. Upgraded Light Fixtures & Tiles. (id:24801)
RE/MAX Gold Realty Inc.
44 Ribbon Drive
Brampton, Ontario
Welcome to this stunning Detached Home 3+1 bedroom **LEGAL BASEMENT** located in the prestigious community of Sandringham-Wellington, in the heart of Brampton. Thoughtfully upgraded and meticulously maintained, this residence offers exceptional functionality and modern comfort throughout. Beautiful Layout With Sep Living, Dining & Sep Family Room W/D Gas Fireplace & 2 sky light with lot of natural light, and a custom staircase with upgraded railings. Upgraded kitchen With Breakfast Area, gourmet kitchen is equipped with quartz countertops, stainless steel appliances, and ample cabinetry perfect for family living and entertaining. The oversized primary suite boasts a walk-in closet and a private 4-piece ensuite, while all additional bedrooms offer generous closet space and large windows. The fully finished legal basement apartment includes a separate entrance, one spacious bedroom, full kitchen with appliances, in-suite laundry, and pot lights ideal for rental income or multi-generational living. The sun-drenched backyard provides a private retreat perfect for relaxation or outdoor gatherings. Additional features include a new garage door, EV charger, 200 AMP electrical service, upgraded wooden floorings in main floor and upper level, murphy bed in the 3rd bedroom, cctv cameras, newly paved driveway and separate laundry on both upper and lower levels. Conveniently located close to major Hwy-410, Brampton Civic Hospital, schools, shopping centres, public transit, and an array of parks and recreational facilities including soccer fields, baseball diamonds, basketball and tennis courts, and walking trails. This turnkey property offers the perfect blend of location, luxury, and lifestyle & Much More... Don't Miss It!! (id:24801)
RE/MAX Gold Realty Inc.
83 Brenda Boulevard
Orangeville, Ontario
Welcome to this spacious 5 level side split, finished on 4 levels making this the perfect family home! Walk in through the front door and be welcomed by the love and care that is evident to see by the current home owners. As you enter the home you will see a spacious den, perfect for entertaining, watching a move or a room for the kids to play, this room also has a walkout to the lovely backyard for your summer BBQs. Head up a few stairs and you will find an open concept living room with tons on natural light, a great sized dining room and a spacious kitchen with ample storage, making this the perfect place to cook up your favourite meals! Upstairs you will find 3 generous sized bedrooms and a 4 piece washroom. Lets head back down to the ground floor, and go to the 4th level where you will find another living room with a kitchenette, the 4th bedroom and a 4 piece washroom, and we cant forget to mention another walkout to the yard, making this space perfect for an in law suite, for family members, or even the possibility to convert it into a rental income! The possibilities are endless! Roof 25, bathroom downstairs 22, bathroom upstairs 20, hall & kitchen floor 24, fence repaired 24, furnace/ac 21, water softener 25, dishwasher 23, washer & dryer 24, driveway 15, kitchen & upstairs bath window 21 (id:24801)
RE/MAX Real Estate Centre Inc.
10 Vineyard Drive
Brampton, Ontario
Truly a Pride of Ownership! This spectacular residence embodies the perfect blend of modern elegance, functional design, and natural beauty. Nestled on a premium ravine lot, the home offers not only upscale living. The main floor boasts 10 ft. ceilings (with 9 ft. ceilings upstairs), sun-filled spaces with hardwood flooring throughout (including the kitchen and upstairs), and intricate crown moulding details. The elegant oak staircase with wrought iron pickets adds to the luxurious feel. The spacious family room, anchored by a cozy gas fireplace and accentuated with pot lights, creates a warm gathering space. A private den/office with custom cabinetry and pantry offers the perfect work-from-home retreat. The highlight of the main level is the extended gourmet chefs kitchen, featuring granite countertops, custom cabinetry, a large centre island, and built-in high-end Jenn-Air stainless steel appliances. Culinary enthusiasts will appreciate the 6-burner gas stove, oversized 48-inch fridge, and abundant prep/storage space. Four designer chandeliers elevate the dining and living spaces with a touch of glamour.Upstairs, the master retreat is a sanctuary with a tray ceiling, custom-organized his & her walk-in wardrobes, and a spa-inspired 6-piece ensuite boasting a Jacuzzi, 3 glass shower enclosures, and double vanities.The fully finished basement features two complete dwellings with their own private entrances: one with a full kitchen, living area, and bathroom, and another with a wet bar, full bath, and living spaceperfect for in-laws or tenants.Outdoors, enjoy the professionally designed backyard with a 12x20 composite deck with glass railing and a 10x10 cedar-wood gazebo, ideal for entertaining or relaxing in style. Both basements are generating 3200 in rent. Close highway 407 & 401, Huttonville Public School.. Close to Freshco & Lionhead.Golf Club. Don't miss out on the opportunity to call this perfect home your own! (id:24801)
Upstate Realty Inc.
21 Elmcrest Drive
Brampton, Ontario
Welcome to this beautifully maintained detached home offering an exceptional blend of comfort, style, and convenience. Featuring four spacious bedrooms, this residence is perfect for families seeking space and elegance. Step inside through the elegant double glass-door main entrance and be greeted by a warm, inviting layout. The modern kitchen boasts a sleek breakfast bar and stainless-steel appliances ideal for both casual meals and entertaining. A separate family room with a cozy fireplace creates the perfect space to relax and gather. The primary suite offers a peaceful retreat with a 4-piece ensuite, providing both comfort andprivacy with Central air conditioning Set in a quiet, family-friendly neighborhood, with high-rated schools, transit, shopping, and effortless access to Highways 407 & 401, this home is conveniently located close to everything you needThis property offers the perfect combination of modern living, family-friendly features, and anunbeatable location a true must-see! (id:24801)
Executive Homes Realty Inc.
221 - 80 Coe Hill Drive
Toronto, Ontario
Welcome to this spectacular corner unit, featuring a sleek, modern renovation and an abundance of space. This two-bedroom plus den easily convertible to a third bedroom is located in a low-rise, co-ownership building known for its lush green surroundings and friendly, established community. Step inside and be impressed by a flawless blend of design and functionality. The home is brightened by smooth ceilings, dimmable pot lights, and double-glazed windows with integrated and roller blinds. Beautiful German light oak vinyl plank floors flow throughout the space. The chef's kitchen is a showstopper, with extensive cabinetry and expansive quartz counter-tops, while the dining room boasts a custom-made wooden accent wall. The sparkling bathroom is a rare find, featuring a window, heated towel racks, and a washer and dryer that vent to the outside. Storage is plentiful thanks to multiple closets with organizers and custom-built wooden crates over the radiators. You'll love the convenience of ground-floor access, offering both a rare private entrance through the balcony and quick entry via the back door in the hallway. Grenadier Villas is a friendly and engaged co-ownership community with live-in superintendents in both buildings. This location is a true commuter's and walker's paradise. You'll be steps away from High Park and the lake, Swansea Public School, a community center, a library, and the shops and restaurants of Bloor West Village. With a bus stop at your door, a short walk to the subway or streetcar, and easy access to highways, getting around is a breeze. (id:24801)
Royal LePage Real Estate Services Ltd.
1107 Barr Crescent
Milton, Ontario
Step into the perfect blend of style, space, and comfort in this beautifully upgraded 4-bedroomsemi-detached home thoughtfully designed for modern family living. From the moment you walk in, your welcomed by rich hardwood flooring, an elegant oak staircase, and sleek pot lights that add warmth and sophistication throughout. The stunning kitchen features extended cabinetry, a spacious pantry, and stainless steel appliances, seamlessly combining function and flair. Upstairs, you'll find four generously sized bedrooms, upgraded washrooms, and durable, carpet-free laminate flooring for a clean, contemporary feel. Walk out from the breakfast area to your private, low-maintenance concrete backyard ideal for hosting, relaxing, or soaking up the sun with a matching concrete front yard enhancing the homes curb appeal. The professionally finished basement, with a separate entrance through the garage, offers a full kitchen, 3-piecebath, and a flexible room perfect for extended family or potential rental income. Major upgrades include a new roof (2022), high-efficiency furnace (2018), brand-new A/C heat pump(2024), and new exhaust fans in all washrooms and the laundry room (2025) for improved ventilation and comfort. Perfectly located close to top-rated schools, GO Station, parks, shopping, and with quick access to Highway 401 this is more than a home, its a lifestyle. Don't miss out on this rare opportunity! (id:24801)
Century 21 Green Realty Inc.


