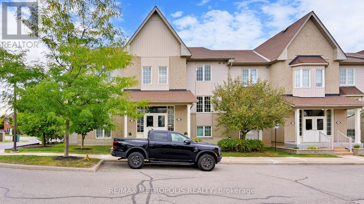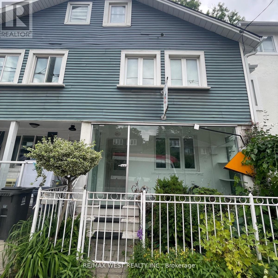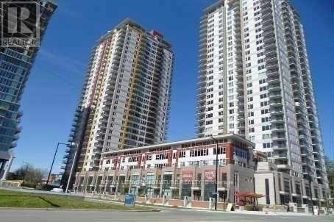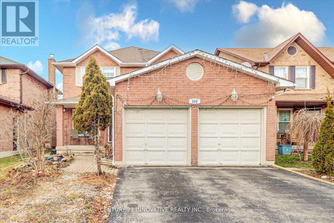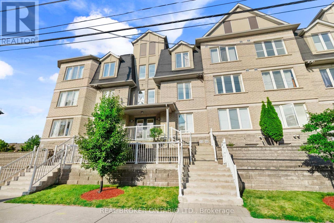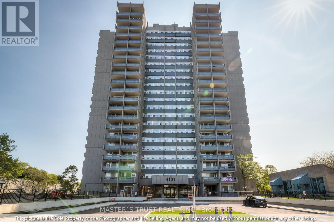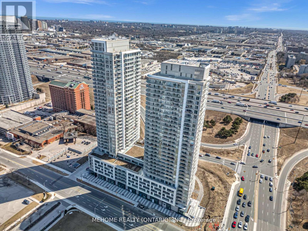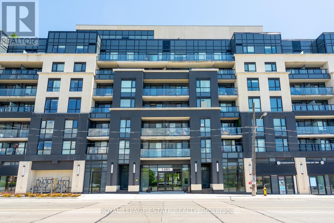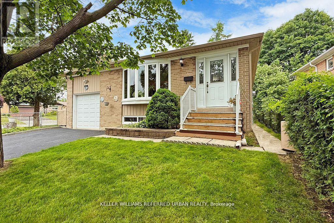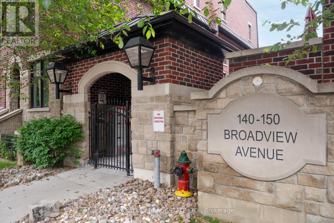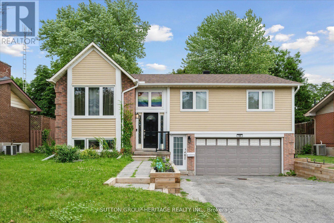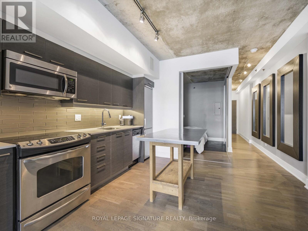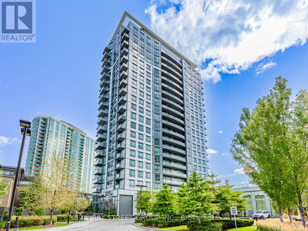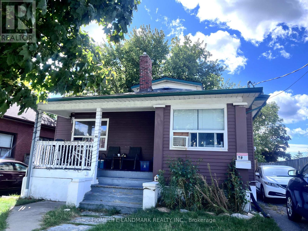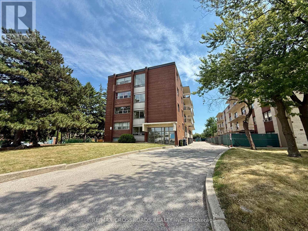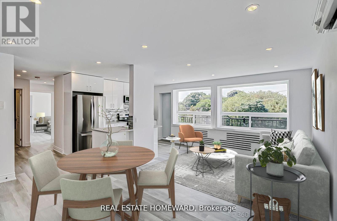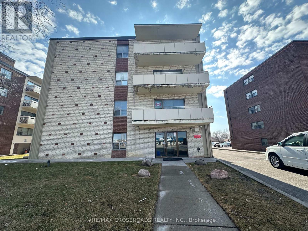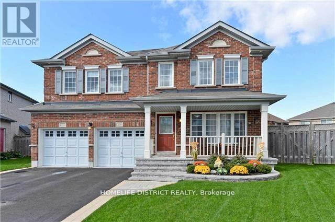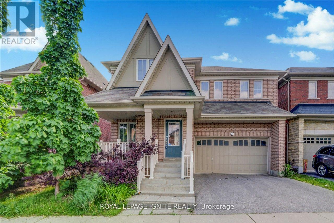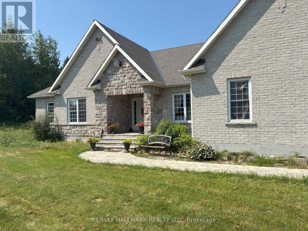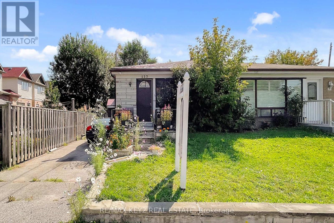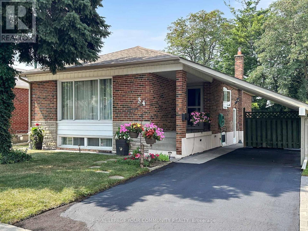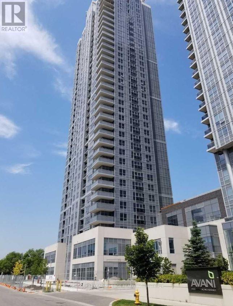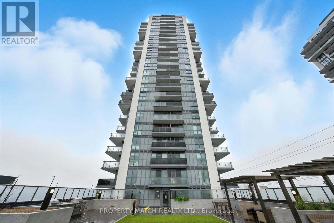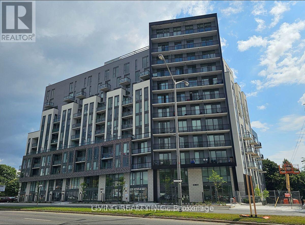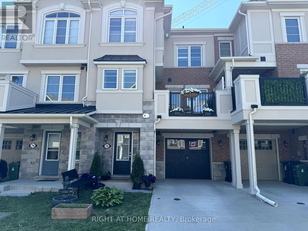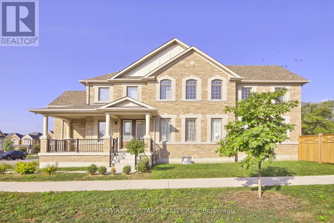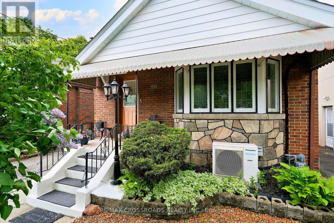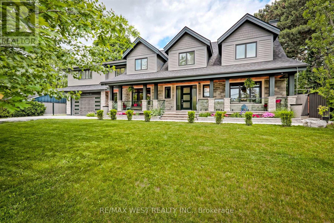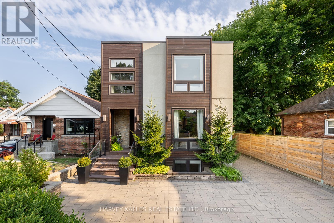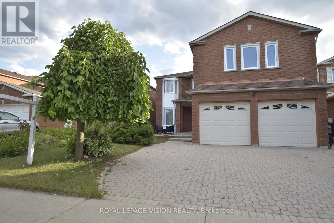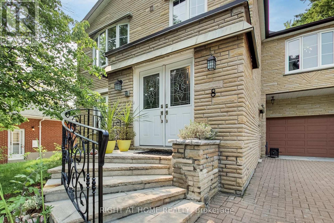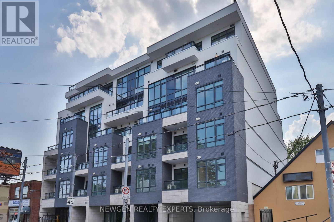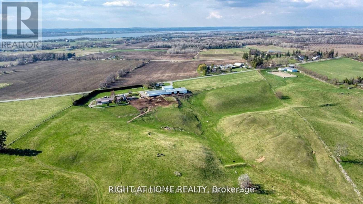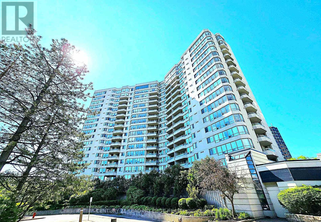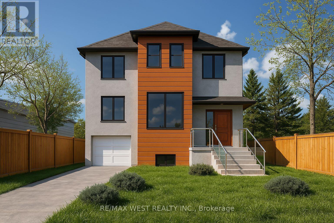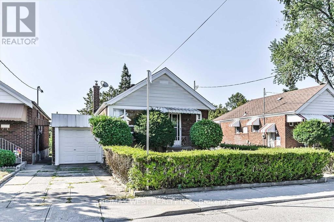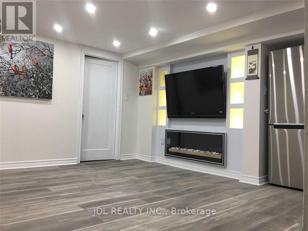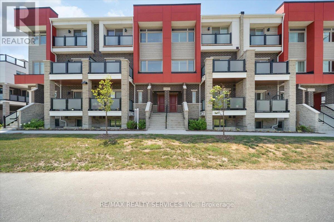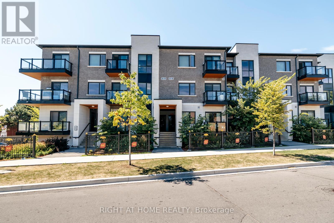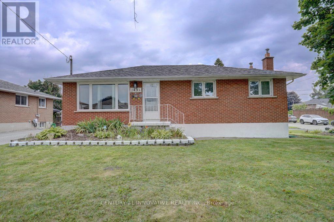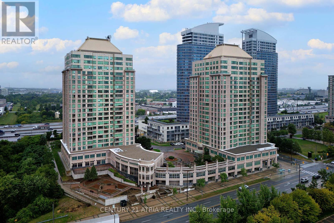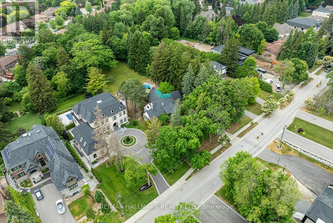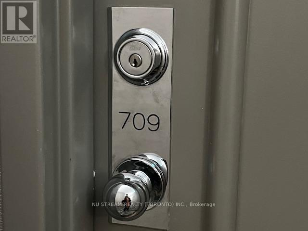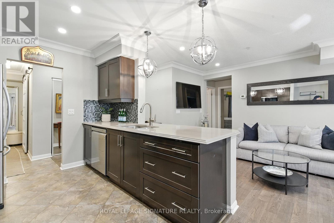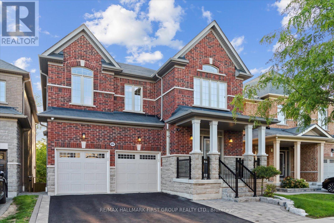642 Sheppard Avenue
Pickering, Ontario
Storms and screens, water softener, Force Air Gas Furnace, Inside and Outside Camera System, stainless Steel: Fridge, electrical stove, dishwasher, vent hood. Ceiling fan, radio-monitor intercom, security T.V. monitor, all electric light fixtures, gas hot water heater, electric panel, hot tub, fenced yard, custom built shed outside, solar lighting, pot lights, intercom radio speaker, metal roofing, brick house, aluminum window wells, kitchen California lighting, rough in shower room, a stair/chair or stairlift (may stay or be removed) (id:24801)
Royal LePage Connect Realty
3 - 72 Petra Way
Whitby, Ontario
Step into stylish, low-maintenance living at highly desirable Pringle Creek community! This well-kept 2-bedroom + loft stacked townhome features a bright, open layout with soaring cathedral ceilings and plenty of natural light. Start your mornings on the balcony with coffee and sunrise views. The loft overlooks the living room and makes a great space for a family room, play area, or home office. Updates include new flooring, a refreshed kitchen, and newer appliances, so you can move in and enjoy right away. Close to parks, schools, shopping, rec centre, transit, and with easy access to Hwy 401 and 407 (id:24801)
RE/MAX Metropolis Realty
1813 Gerrard Street E
Toronto, Ontario
Upper Beach Home Meets Leslieville, Best Of Both! Bowmore School (French Immersion), Parks Galore, Zip To Downtown/Uptown Or Beach. Transit At Doorstep. Natural Light This Home Offers A Secluded Backyard Oasis, .Open Concept Main Floor W/Fireplace & Walk-Out To Deck. 2 Good Size Bedrooms, With No Carpet In The Whole House With 1 Washroom & Beautiful Woods At Back Yard, Public Transit, Schools, Parks (id:24801)
RE/MAX West Realty Inc.
1936 - 125 Omni Drive
Toronto, Ontario
Welcome to Omni Forest Mansion! Its all about location, location, location! Nestled in the heart of Scarborough, this residence offers unmatched convenience everything you need is just steps away. Enjoy being beside Scarborough Town Centre, the Civic Centre, and the Toronto Public Library, with quick access to Hwy 401, top schools, hospitals, and unbeatable transit options including TTC and GO Bus services right at your doorstep. Today's families are looking for both space and peace of mind and this home delivers it all. This bright corner unit features 2+1 bedrooms, where the den easily transforms into a third bedroom or a home office. With 2 full bathrooms, including a spacious primary retreat with a 4-piece ensuite, comfort is built into every detail. You will love the natural light pouring through the windows and the breathtaking city views stretching across the horizon from your private balcony. Inside, you will find hardwood floors (updated 4 years ago), modern appliances, and a layout that combines style with functionality. Omni Forest Mansion also brings lifestyle and convenience to your door. Enjoy premium amenities such as a fitness centre, indoor pool, party room, guest suites, games room, billiard room, children play room area, community BBQ, theater room, bike storage and 24-hour gated security all designed to enhance your living experience. If you have been searching for a condominium that truly has it all, look no further this is Omni Forest Mansion living at its finest! (id:24801)
Keller Williams Realty Centres
905 - 25 Town Centre Court
Toronto, Ontario
Luxurious "Centro" Condo, with great Amenities. Large Open Concept unit, overlooking green space. Safe building, with security. Walking Dist to Transit hub. Scar Town Cent Shopping Mall. Tte, Restaurants, Parks. Ymca. Close to UofT. Hwy 401.Underground parking, I Locker, security, indoor pool, sauna, exercise room, gym, party room, steam room, security system, BBQ garden. (id:24801)
Royal LePage Signature Realty
560 Steeple Hill
Pickering, Ontario
Very Bright & Spacious Layout Home in Prime Location. Well maintained house with 4 Bedrooms, 3 Bath. W/O to large deck through breakfast area. Kitchen with Granite Countertop and Stainless Steel Appliances. Separate Entrance to basement with 2 Bedrooms, Kitchen, Washroom and Separate Laundry. Great Neighborhood And An Easy Access Location To All Amenities, Shoppings, Restaurants, Schools. Short Walk To Nearby Neighborhood Children's Park. Few Minutes To 401. (id:24801)
Century 21 Innovative Realty Inc.
27 - 649e Warden Avenue
Toronto, Ontario
Welcome to Your Peaceful Retreat in the City! This Charming 3-Bedroom Townhome Offers Over 1100 Sq Ft of Functional Living Space, Perfectly Designed for Comfort and Ease. Nestled in a Quiet Family-friendly Neighbourhood, You'll Love Being Surrounded by Lush Greenery, Scenic Trails, and Nearby Parks, Plus You're Just Minutes From the Iconic Scarborough Bluffs! The Layout is Smart and Spacious, Ideal for Both Everyday Living and Entertaining. Enjoy the Convenience of a Private Garage and Two Additional Driveway Parking Spots, Along With Quick Access to Public Transit, Shopping, Schools, and All the Amenities You Need. A Rare Blend of Tranquility and Urban Convenience... Don't Miss This One! (id:24801)
Real Broker Ontario Ltd.
1408 - 4101 Sheppard Avenue E
Toronto, Ontario
PRICE TO SELL!! Perfect For Families Or Investors Seeking A Home In A Prime Location.Beautifully Renovated Corner Unit Featuring 4 Bedrooms And 2 Full Bathrooms, Including A Primary Ensuite. Situated On A High Floor, This Home Offers Bright South-Facing Exposure With Breathtaking Views Of The City, CN Tower, And Lakeday And Night. The Modern Kitchen Is Appointed With Granite Countertops, Upgraded Cabinetry, And Stainless Steel Appliances. Both Bedrooms And Bathrooms Have Been Tastefully Updated.Very Convenient Location Within Walking Distance To Walmart, Agincourt Mall, Restaurants, And Quick-Service Dining Options. TTC and GO Station Are Right At Your Doorstep, With Easy Access To Hwy 401, And Only About 30 Minutes To Union Station And Many Major Colleges.Just 3 Minutes To Agincourt Junior Public School and Agincourt Collegiate Instituteboth Highly Ranked Schools (over 8/10)Making This A Perfect Choice For Families Focused On Education. This Home Is Ideal For Both Relaxation And Entertainment! Building Amenities Include An Indoor Pool Fitness Centre, Party Room, Laundry Facilities, Ping Pong Room, Sauna, Tennis Court, Park, And Childrens Playground.An Excellent Opportunity For Families, Investors, Or Those Looking To Downsize (id:24801)
Master's Trust Realty Inc.
2027 - 2031 Kennedy Road
Toronto, Ontario
Builder Inventory, Brand new, Never lived in - 1bed and Den (can be use as 2nd bedroom) in a great location right off of highway 401. Floor to ceiling windows, lots of natural light, breathtaking souther views!!! An Unbeatable Transit-Oriented Location Slated For Growth, Future Line 4 Subway Extension And High Ranking Post-Secondary Institutions. Unique Building amenities include the biggest private library in the GTA, a large kids play area with outdoor space, Yoga Room, Exercise Room and spacious party/sports area and much more! Bus stops right at the door, GO station & shopping in few mins walk, a must see! 1 PARKING INCLUDED (id:24801)
Mehome Realty (Ontario) Inc.
317 - 1401 O'connor Drive
Toronto, Ontario
Discover contemporary comfort in this bright and spacious 1-bedroom + den, 2-bath condo in *The Lanes*, a stylish, well-managed building located in the highly sought-after Topham neighbourhood, one of East York's most connected and community-driven pockets. Designed with today's lifestyle in mind, this home offers a seamless blend of functionality and flair that's perfect for young professionals, creatives, or first-time buyers looking for a vibrant place to call their own. Inside, the open-concept layout is bathed in natural light thanks to expansive west-facing windows, offering stunning sunset views and a dynamic cityscape. The kitchen is sleek and modern, complete with quartz countertops, stainless steel appliances, and finishes that balance simplicity with sophistication. The spacious primary bedroom features a large closet and a luxe 4-piece ensuite, complete with a glass wall shower and backlit heated mirrors for that extra touch of comfort. The versatile den makes an ideal home office, creative space, or guest nook, adding flexibility to your everyday living. Life at The Lanes comes with elevated amenities including concierge service, the stylish Strike Club for social gatherings, the Sky Deck Rooftop Lounge with panoramic views, and the Skyview Fitness Centre, all designed to keep your lifestyle both active and connected. Step outside and you're surrounded by a neighbourhood that has it all: cozy cafes, great local eats, shops, and green escapes like Topham, Warner, and Edge Parks. Whether you're strolling through ravines, heading to the Beach for a quick weekend recharge, or commuting downtown in under 30 minutes, this location makes everything easy. The building offers a quiet, community-focused atmosphere in a diverse, walkable area that's full of life and charm. If you're ready for a home that matches your energy and ambition, this condo at The Lanes is the one. Move in and make it yours. (id:24801)
Royal LePage Estate Realty
11 Midcroft Drive
Toronto, Ontario
Charming and Solid 3+1 Bedroom, 2 Bathroom Bungalow in the Highly Desirable Agincourt Neighbourhood! Ideal for families situated on quiet tree-lined street, boasting spacious rooms, eat-in kitchen and a separate side entrance to a partially finished basement complete with a 3-piece bathroom and a spacious recreation room with plenty of potential in the large unfinished area to create the space of your dreams. Hardwood flooring lies beneath the broadloom on the main floor bedrooms & hallway, ready to be revealed and restored and the garage offers loft space for tons of storage! Enjoy a walk-out from the primary bedroom to a deck overlooking a private and serene backyard the perfect spot for morning coffee or quiet evenings. Located in the prestigious Agincourt Collegiate and CD Farquharson school zones, this home offers exceptional access to top-rated education. Enjoy the convenience of being just steps from grocery stores, and minutes from the TTC, GO Train, Hwy 401, shopping centres, popular restaurants, parks, community centre, and all essential amenities. Just a 5-minute drive to the future Scarborough Subway Extension at McCowan & Sheppard part of the transformative SmartTrack Project! Currently under construction and slated for completion in 2030, this major transit upgrade will offer seamless connectivity to the rest of Toronto. Lovingly maintained by same owners for over 5 decades - first time on the market in 52 years! (id:24801)
Keller Williams Referred Urban Realty
45 - 140 Broadview Avenue
Toronto, Ontario
Welcome to Riverside Towns, where space, light, and lifestyle meet. This rare 1,380 sq. ft. end-unit townhome impresses with its wide, sun-filled layout, hardwood floors, and versatile office/den. The sleek kitchen is a chefs delight with Caesarstone counters, stainless steel appliances, gas stove, and an oversized pantry, seamlessly connecting to the open living and dining areas for both effortless entertaining and everyday comfort. A convenient main floor powder room completes the picture.Upstairs, two spacious bedrooms offer abundant storage, including wall-to-wall closets and a skylit second bedroom. The serene primary suite features west-facing windows and a private ensuite.The highlight is a sprawling rooftop terrace with gas BBQ hookup and spectacular CN Tower and skyline views, creating an unrivaled setting for al fresco dining, entertaining, or simply unwinding at sunset.Perfectly positioned in Riverside, just steps to Queen East boutiques, dining, the Broadview Hotel, 24hr TTC, and the DVP, this move-in-ready home is a rare offering that combines function, style, and one of the best rooftops in the city. (id:24801)
Harvey Kalles Real Estate Ltd.
705 Anderson Street
Whitby, Ontario
Raised Bungalow with legal accessory apartment in Prime Whitby Location! This versatile and well-maintained home offers the perfect opportunity for investors, multi-generational families, or savvy homeowners looking for rental income. Nestled in a convenient and family-friendly neighbourhood, this property features a newly renovated legal basement apartment with its own private entrance. The main floor boasts 3 generously sized bedrooms, large principal rooms, and a kitchen with walk-out to a private deck. The bright and spacious lower unit includes 2 bedrooms, a luxurious 5-piece bathroom, an open-concept living area, and ample storage space, all filled with natural light. Each unit enjoys its own fully fenced yard, offering privacy and outdoor space for both residents. Located close to schools, parks, public transit, and just minutes to Highway 401, this home offers excellent convenience and lifestyle appeal. Don't miss out on this fantastic investment in one of Whitby's sought-after neighbourhoods! (id:24801)
Sutton Group-Heritage Realty Inc.
217 - 630 Queen Street E
Toronto, Ontario
Welcome to Sync Lofts in the heart of vibrant Riverside! This south-facing, one-bedroom unit features a private, owned rooftop terrace with a BBQ hookup, perfect for entertaining. It also comes with two lockers, one of which is extra deep. The unit boasts soaring 9-foot concrete ceilings, engineered hardwood flooring, and a walk-out balcony. The contemporary kitchen features stone counters, built-in stainless steel appliances, and upgraded lighting. The modern spa bathroom comes with a new, upgraded washer and dryer.Building Amenities include pet spa, rooftop gym, and terrace. The exceptional location is steps away from some of the city's best shopping, dining, brunch spots, and nightlife. The Distillery District, Corktown, Portlands, and the Beaches are all just a short walk away. Plus, you'll have easy access to major highways like the DVP and Gardiner Expressway, with the TTC streetcar along Queen right at your doorstep. (id:24801)
Royal LePage Signature Realty
508 - 195 Bonis Avenue
Toronto, Ontario
Large and Bright 1+den unit with large balcony, 606 sqft + 120 sqft balcony as per builder plan. Open concept design w/ 9ft ceilings and Large Window. Laminate flooring throughout, kitchen with quartz counters and S/S Appliances. Close to 401, TTC, GO Station, Library and Shopping Mall. 24 hour concierge, gym and indoor pool. Parking space can be leased directly with the management office. (id:24801)
Bay Street Group Inc.
367 Buena Vista Avenue
Oshawa, Ontario
Prime Oshawa Investment or First-Time Buyer Home! This 3+2 bedroom bungalow offers a separate side entrance to a self-contained basement with 2 bedrooms, 1 bath, and kitchen.ideal for rental income or extended family. The main floor features a spacious open kitchen and 3 bedrooms. Enjoy a deep backyard (~150 ft) and your own hot water tank. Located just minutes from Oshawa Centre, top restaurants, parks, schools, and all essentials. Includes fridge, stove, washer, dryer, and light fixtures. Great location, endless potential- dont miss out! (id:24801)
Homelife Landmark Realty Inc.
B1 - 1191 Ellesmere Road
Toronto, Ontario
1 bedroom apartment in a well kept, quiet, clean, 4 story building close to Scarborough Town Center, shops and bus route to Kennedy Subway Station. Recently updated and freshly painted unit. Separate living area. Laundry pay per use. Security fobs and cameras for quick secure access to the building. Heat and Water included.Hydro separately metered. Parking $135 per month. (id:24801)
RE/MAX Crossroads Realty Inc.
1 - 419 Woodbine Avenue
Toronto, Ontario
Completely updated from the studs out in a prime location! This lower level unit is extremely spacious! Conveniently located within walking distance to The Beach(es), Queen St shops, 24 hour transit, restaurants, library, parks, top schools & so much more! The new landlord is currently renovating the building and common areas but the apartment is ready for occupancy now! (id:24801)
Real Estate Homeward
100 - 1181 Ellesmere Road
Toronto, Ontario
Large Studio apartment in a well kept, quiet, clean, 4 story building close to Scarborough Town Center, shops and bus route to Kennedy Subway Station Recently updated unit. Main floor unit. Nice Kitchen. Updated Bathroom with glass shower. Security fobs and cameras for quick secure access to the building. Heat and Water included.Hydro separately metered. Parking $135 per month. (id:24801)
RE/MAX Crossroads Realty Inc.
29 Freer Crescent
Ajax, Ontario
Charming Bright 2-Bedroom Apartment 29 Freer Crescent, Ajax (Lower Level) Newly renovated and freshly painted, this charming and spacious 2-bedroom apartment features a private separate entrance and access to a backyard in a quiet, family-friendly neighborhood. Primary bedroom features a spacious walk-in closet and windows. The second bedroom offers a generous window space, bringing in plenty of natural light. Enjoy a private ensuite washer & dryer and 1 parking space(shared driveway). Conveniently located near transit, schools, shopping, and parks. Perfect for professionals or a small family seeking comfort, privacy, and a peaceful community. Non-smokers preferred. All Appliances Included. No Pets Or Smoking Of Any Kind. (id:24801)
Homelife District Realty
94 Gillett Drive
Ajax, Ontario
Executive-Style Home in the Prestigious Tribute Imagination Community! Featuring 9 ft ceilings, hardwood flooring on the main level, and a classic oak staircase. The elegant living and dining areas flow seamlessly into a cozy family room with a gas fireplace. The gourmet kitchen offers granite countertops, a center island, and stainless steel appliances perfect for entertaining. The primary suite boasts his and hers closets and a luxurious 4-piece ensuite with a glass-enclosed shower and a corner tub. Convenient second-floor laundry. The fourth bedroom includes a private study nook and its own 4-piece ensuite. Ideally located just minutes from schools, public transit, Hwy 401, and all major amenities. (id:24801)
Royal LePage Ignite Realty
11110 Simcoe Street N
Scugog, Ontario
Looking for wide-open space and modern comforts? This exceptional walk-out bungalow, set on over 2 acres just minutes from Port Perry and Highway 407, offers a rare combination of privacy and convenience. Take in sweeping sunset views from the expansive sundeck or gather with friends around the outdoor stone fireplace on the custom patio. Inside, the home shines with thoughtful upgrades throughout. The chefs kitchen boasts a large breakfast bar, walk-in pantry, and quality finishes, while the open-concept design flows effortlessly into the living and dining areas, complete with hardwood floors, pot lighting, tall baseboards, and a cozy fireplace. The oversized primary suite is a true retreat with a 5-piece ensuite, walk-in closet, and direct access to the deck. Recent updates include a newer roof, furnace, and central air system, ensuring peace of mind for years to come. An extra-long driveway provides ample space for vehicles or boats or anything else. This is more than just a house - it's a private slice of paradise waiting for its next owner. Don't miss this rare opportunity! (id:24801)
RE/MAX Hallmark Realty Ltd.
137 Newlands Avenue
Toronto, Ontario
Investors Special! Rare opportunity to own a multi-unit property in a highly desirable Scarborough location. This home features a 3-bedroom main level plus two separate basement units, one with a full kitchen and one with a kitchenette, offering excellent income potential. Property needs TLC making it the perfect project for builders, contractors, and savvy investors. Prime location! Walking distance to TTC, steps to school, parks, and community amenities. Just 5 minutes to Warden Subway Station, 3 km to GO Transit, and close to the future Eglinton LRT. Shopping, restaurants, and trails are all nearby in this established, family-oriented neighbourhood. Don't miss this chance to renovate, rebuild, or hold as a long-term investment. Current tenants paying $2102/month for main floor unit. Basement units each rented for $820/month previously. (id:24801)
RE/MAX Key2 Real Estate
34 Droxford Avenue
Toronto, Ontario
"Location, Location, Location! Charming 3-Bedroom Bungalow in Wexford-Maryvale!Welcome to this solid 3-bedroom, 2-bathroom bungalow nestled on an oversized 52x100 ft lot at a quiet, family-friendly street. This home offers a rare opportunity to own in one of Wexford-Maryvales most desirable neighborhoods. Featuring a bright open-concept layout with an updated kitchen, perfect for both everyday living and entertaining. Natural light fills the spacious interior, while the separate basement entrance provides added flexibility and potential. The sun-filled backyard is ideal for gatherings and play, complemented by three generously sized bedrooms and a functional layout throughout. Enjoy the convenience of being close to top-rated schools, parks, shopping, and transitall within a well-established, welcoming community. Dont miss this opportunity to make this charming home yours!" (id:24801)
Royal LePage Your Community Realty
1525 - 275 Village Green Square
Toronto, Ontario
Beautiful Tridel Avani 2 condominium located right off the highway at Kennedy and 401. A one bedroom and a large den along with 2 full washrooms, 1 standing shower and 1 tub respectively. Modern open concept kitchen w/granite counter & backsplash. Open balcony facing south/south west. This Unit includes one parking space and one locker, both on the same level (P2). Free high speed unlimited Bell 3G internet, no installation required. Access to all modern condo amenities including 2 separate party rooms, 24 hr. concierge, fitness center, billiards lounge, theater, steam room. Excellent walk score! (id:24801)
Century 21 Leading Edge Realty Inc.
802 - 2545 Simcoe Street N
Oshawa, Ontario
Welcome to Unit 802. This bright and Spacious 1 bedroom condo in the Windfield Community combines modern living with everyday convenience's. This stunning 1 bedroom 1 bathroom condo features a modern open-concept floor plan filled with natural light. The living room offers seamless access to an private balcony with an east facing view. The thoughtfully designed layout provides both comfort and functionality, making it ideal for first-time home buyers, downsizers or investors. Located in the heart of the Windfield community, this condo is surrounded by everything you need to make life easy and convenient with shopping, restaurants and Costco all just steps away. Enjoy quick access to Durham College, Ontario Tech university, transit and Hwy 407 ensuring a convenient and connected lifestyle. This well maintained building offers exceptional amenities, including 24/7 concierge, fitness centre, spin room, guest suites, media rooms, stunning outdoor BBQ area, stylish party/meeting/bar room and plenty of guest parking. Don't miss out on this chance to own this modern condo in one of Oshawa's fastest growing communities. (id:24801)
Property Match Realty Ltd.
716 - 90 Glen Everest Road
Toronto, Ontario
Welcome To Gateway Of Tranquility Yet Entertainment!!! Open Concept 3 Bedroom Features Very Spacious Layout , Floor To Ceiling Windows With Professionally Installed Blinds, And Laminate Floors Throughout. High-End Finishes And Modern Kitchen W/ Integrated Appliances. Walking Distance To Scarborough Bluffs Park, Beaches, Steps To Shops, Restaurants, Grocery & All The Other Amenities! Ttc At Doorstep, Easy Drive To Downtown Toronto! Work In Toronto And Stay In This Beautiful Place Close To Nature !!! (id:24801)
Gold Estate Realty Inc.
72 Ayers Crescent
Toronto, Ontario
Modern living meets everyday ease in this upgraded freehold townhouse, ideally located in one of Torontos most transit accessible and family friendly neighbourhoods. Designed for professionals, first time buyers, or young families, the open concept layout features a sun filled kitchen and dining area with walkout to a private balcony perfect for morning coffee or evening wind downs. With 2 spacious bedrooms, and 2 full washrooms and a powder room in the living area. A versatile den ideal for working from home, and elevated finishes throughout, this home offers both style and function. Laundry conveniently located on the second floor near bedrooms for ease of chores. A newly landscaped front lawn adds charming curb appeal and outdoor enjoyment. Enjoy being steps from Warden Station, Eglinton LRT, GO Transit, top ranked schools like SATEC, and local parks, shops, and community centres. A true turnkey opportunity for those seeking comfort, connectivity, and low maintenance living in the heart of the city. (id:24801)
Right At Home Realty
18 Pennine Drive
Whitby, Ontario
Welcome to 18 Pennine Drive. Built by Andrin Homes in 2019, this elegant home is situated on a 60-foot lot providing an extra deep rear fenced yard with ample greenspace. Interior main floor features full 10-foot ceilings with extra ceiling height in the Library, natural hardwood flooring and pot lights throughout. Extra large Foyer space with walk-in closet, powder room and Formal Dining, Walk-In Pantry, Servery in between the chefs kitchen which features double full size Fridge and Freezer, Full size Induction Cooktop, Built-In Convection Microwave and Oven, center Island with dishwasher, RO Water system, stainless sink, This professional kitchen offers it all, while overlooking Eat-In kitchen area and walkout to rear yard. The Grand Family Room sits next to the Kitchen with coffered ceiling, pot lights, gas fireplace and ample natural lighting. Separate side entrance to mud room with separate garage entrance and basement staircase is conveniently planned away from the main living spaces. Upper floor provides nine foot ceilings, four large bedrooms all with bathrooms, hallway linen closet, extra large laundry room with laundry sink. The primary bedroom is equipped with five piece bathroom, vaulted ceiling, walk-in all hers closet and area for seating. Bedroom two has its own ensuite with Bedroom three and four fitted with a shared ensuite. The Basement With separate walk-up entrance, large bathroom space, extra large cold cellar with space remaining for your creative design, the possibilities for In-Law suites or rentals is endless. Your next chapter is here, 18 Pennine Drive. Whitby! (id:24801)
RE/MAX All-Stars Realty Inc.
334 O'connor Drive
Toronto, Ontario
Welcome to 334 O'Connor. This lovely well maintained bungalow in a great East York location. This property boasts a private drive and a detached garage for 4-5 car parking. Finished basement with a separate entrance possible for an In-Law suite. Good lot size. This home is seconds to the DVP, a minute to Four Oaks Par, and a short bus trip to Broadway subway station. (id:24801)
RE/MAX Crossroads Realty Inc.
18 Windy Ridge Drive
Toronto, Ontario
Located On One Of The Most Desirable Streets In The Bluffs, This Impressive Hill Crescent Residence Offers Exceptional Quality, Thoughtful Design, And Outstanding Functionality. Set On A Rare 100FT Wide Lot, The Exterior Combines Timeless Stone And Durable Vinyl Siding, Accented By Landscape Lighting, A Heated Dble-Wide Driveway, And A Covered Front Veranda With Clear Cedar Tongue-And-Groove Ceiling. The Fully Fenced Backyard Is Ideal For Entertaining, With Professional Hardscaping, Mature Trees Providing Privacy, And A Custom Timber-Frame Pergola Over The Patio. Inside, The Grand Foyer With Marble Flooring, Dble Closets, And Wide Staircase Sets The Tone For The Homes Refined Finishes. Wide-Plank Engineered Oak Floors, Plaster Crown Moulding, Pot Lighting, And Custom Fireplaces Are Found Throughout. The Gourmet Kitchen Features Soft-Close Cabinetry, Quartzite Countertops, A Dramatic Backlit Island, And Top-Of-The-Line Thermador Appliances, Including A Dual-Fuel Range And Undercounter Wine Cooler. Upstairs, Cathedral Ceilings Enhance The Spacious Family Room With Custom Gas Fireplace And The Well-Appointed Bdrms. The Primary Suite Offers A Walk-In Closet, Gas Fireplace, And A Spa-Like 5-Piece Ensuite With Marble Accents, Glass Shower With Rain Head, Freestanding Tub, And Dble Vanity. Additional Bdrms Feature Cathedral Ceilings, Custom Window Coverings, And Generous Closet Space. A Self-Contained Lower-Level Apartment With Separate Entrance, Modern Kitchen, Heated Porcelain Flrs, And Full Bath Provides Excellent Flexibility For Extended Family Or Rental Potential. The Heated Garage Is Ideal For Car Enthusiasts, With Epoxy Flrs, Dble-Height Ceiling, Water Access, And Convenient Drive-Through Capability. This Meticulously Maintained Home Is Steps To Parks, Trails, And The Waterfront, With Downtown Toronto Just A Short Drive Away. A Rare Offering In A Family-Friendly, Nature-Focused Community. This Home Is An Opportunity To Live In True, Unsurpassed Turnkey Luxury. (id:24801)
RE/MAX West Realty Inc.
510 Donlands Avenue
Toronto, Ontario
Prepare to Be Amazed when you visit this spectacular custom-built residence. An ultra-rare opportunity on a premium 45 x 110 ft lot in one of Toronto's most sought-after East York neighbourhood. This show-stopping home boasts over 3,100 sq ft of finished living space, designed for those who demand style, comfort, and the best in modern luxury. Soaring 10-ft ceilings bathe the main floor in sunlight, highlighting gleaming hardwood floors, dramatic skylights, and hand-crafted built-ins throughout. Entertain in grand style in the stunning open-concept living spaces. With a jaw-dropping gas fireplace set in backlit onyx for unforgettable ambiance.The gourmet, eat-in kitchen is a chef's paradise, featuring top-of-the-line stainless appliances, designer stone counters, sleek cabinetry, and walk-out to a beautifully landscaped oasis. Lush interlock yards front and back, meticulously designed for outdoor entertaining.This thoughtfully designed home has 4+2 spacious bedrooms and 6 spa-inspired bathrooms, including a master retreat with a lavish ensuite that rivals the finest hotels. The fully finished lower level is incredibly versatile. Ideal for a rec-room, in-law suite, or potential income unit, with rough-in kitchenette, a second laundry, and a private side entrance with keyless entry for ultimate flexibility. Rare detached garage + parking for 5 cars means hosting friends and family is a breeze. Enjoy the ultimate live, work, play lifestyle. Walk to the city's best schools, parks, rec. centres, trendy restaurants, shops, TTC and Subway (future Ontario Line at Cosburn/Pape), easy access to highways.This is an unparalleled opportunity for the discerning buyer who wants it all. A true must-see that exceeds every expectation. Don't Miss Out. Homes Like This Rarely Come to Market! Book Your Private Tour NOW Before Its Gone! (id:24801)
Harvey Kalles Real Estate Ltd.
Royal LePage Signature Realty
14 Glenheather Terrace
Toronto, Ontario
Welcome to 14 Glenheather Terrace, A premium Executive Home Backing Onto the Rouge River Conservation Area! This impressive two-story, 4-bedroom, 5-bathroom brick home sits on a premium ravine lot surrounded by mature trees, offering unparalleled privacy and breathtaking views. The property features an interlock brick driveway and a beautifully finished rear patio area, creating a warm and inviting exterior. Step inside through the double-door front entry to a grand 16-ft open-to-above foyer that sets the tone for this luxurious home. The main and second floors are finished with ceramic tile and gleaming hardwood floors, while the solid oak staircase with modern railings adds a contemporary touch.The open-concept, family-sized eat-in kitchen is perfect for entertaining and everyday living, featuring a walkout to a patio deck overlooking the Rouge River Conservation Area. Enjoy serene ravine views while dining or relaxing outdoors.The main floor also offers a private office with a 3-piece ensuite, ideal for working from home or as a guest suite. Upstairs, you'll find four spacious bedrooms, three with their own generous sized ensuite bathrooms; a rare and highly desirable feature for multi-generational family living. The luxurious primary suite includes a sitting area with panoramic ravine views and a spa-inspired ensuite.The fully finished walk-out basement includes a 2-bedroom in-law suite with its own living area and separate entrance perfect for extended family or rental income potential.Recent updates provide peace of mind: new roof, updated windows and patio doors, newer furnace, and central air conditioning. Located close to schools, parks, and a brand-new community centre at the end of the street, this home offers the perfect blend of luxury, nature, and convenience. MOVE IN READY A MUST SEE! (id:24801)
Royal LePage Vision Realty
8 Suraty Avenue
Toronto, Ontario
Discover 8 Suraty Ave A Rare Multi-Generational Gem in a Prime Location! This spacious 2,475 sq. ft. (above grade) 6+1 bedroom, 3-bathroom home offers exceptional versatility with two fully self-contained living areas, each complete with its own kitchen, living space, and private entrance. Perfectly suited for multi-generational living, in-laws, extended families, or buyers seeking adaptable space for a variety of needs (note: not a legal duplex). Designed with both comfort and practicality in mind, the thoughtful layout provides generous room sizes and well-separated areas for privacy. Step outside to enjoy a large, private backyardideal for entertaining, family gatherings, or simply relaxing in your own outdoor retreat.Located in a peaceful and highly sought-after neighborhood, youll be close to top-rated schools, parks, shopping, transit, and all essential amenities. Dont miss this rare opportunity to own a home that evolves with your lifestyle. (id:24801)
Right At Home Realty
404 - 800 Broadview Avenue
Toronto, Ontario
Welcome home to sophisticated living at Nahid on Broadview, where boutique luxury meets urban convenience in one of Toronto's most sought-after neighbourhoods. This brand-new, 4th floor 2-bedroom, 1-bathroom suite offers a rare opportunity to live in the heart of Playter Estates, just steps from Broadview Subway Station and moments from the vibrant energy of The Danforth, Bloor, Yorkville, and Riverdale. Inside, youll find a thoughtfully designed space with 10- foot ceilings, wide-plank hardwood floors, and floor-to-ceiling windows that flood the home with natural light. Every inch of this suite is finished with premium materials, from elegant stone surfaces to refined custom millwork, creating a warm and elevated atmosphere. As a resident, you'll enjoy boutique-style amenities including a rooftop terrace, stylish party room, and dedicated work-from-home lounges, all in an intimate 32-suite building designed for quiet comfort and elevated living. Don't miss your chance to live in a truly exceptional home that offers the perfect blend of style, convenience, and community. (id:24801)
Newgen Realty Experts
2614 Head Road
Scugog, Ontario
Welcome To Your One Of A Kind Outdoor Escape! Wake Up To Views Of Misty Rolling Hills Backlit By The Rays Of The Sunrise. Find Serenity In This 77 Acre Outdoor Paradise While Enjoying: Ponds, Ducks, Wild Turkeys, Nature Walks, Boating And Life On The Waters Of Lake Scugog At Its Finest. Ample Barn/Workspace For All The Hobbies Your Heart Desires. Live In Your Forever Home While Utilizing A 2nd Home On The Property For Extra Income, In Laws, Nanny, Or Guest. (id:24801)
Right At Home Realty
1002 - 150 Alton Towers Circle
Toronto, Ontario
High Demand Area - Optima On The Park Building. S/E Corner Of Mccowan Rd And Alton Towers Cir. One Block South Of Steeles Ave. Well Maintained Building. Move in Ready - Spacious 1 Bedroom Unit. Bright And Sunny South East Exposure With Views To East And West. Large Balcony. Ensuite Storage. Steps To Ttc. Conveniently Located Across Street To Supermarket/Restaurants/Shops. One Bus To Scarborough Town Centre, Woodside Square Mall. Nearby Community Centre, Library, Schools, Parks. One Underground Parking Space Near To Building Entrance Door. Excellent Facilities Includes Indoor Pool, Tennis Courts, Exercise Rm, Party Room, 24 Hrs Concierge. Non Smoker. No Pets Building (id:24801)
Century 21 Leading Edge Realty Inc.
5 Dieppe Road S
Toronto, Ontario
Welcome to 5 Dieppe Rd your custom dream home starts here. Imagine living in a home designed entirely around you your style, your lifestyle, your future. At 5 Dieppe Rd, that vision can become reality. This is a rare, fully approved building opportunity in the heart of East York, where architectural plans and city permits are already secured saving you months of time and ready to build your home. You're not just buying land; you're stepping into a ready-to-go project where your home could be move-in ready in less than 12 months. Plans include over 2,800 sq ft of finished space (excluding garage), 4 bedrooms, 3.5 bathrooms, and a smart layout across three levels. The main floor features an open-concept kitchen, dining, and living area ideal for hosting and family life, plus a powder room and a private office so you can work from home in comfort while maintaining work-life balance. Upstairs includes a suite with a huge walk-in closet and 5-piece ensuite, plus 2 more spacious bedrooms, another bathroom, and a laundry room. The lower level offers a 4th bedroom or home gym, a large family/recreation room, a secondary kitchen, and walk-out access. With a separate entrance, the basement is ideal for a nanny suite or extended family. An integrated garage and flexible design round out the layout. Want a pool? A chefs kitchen? Custom lighting, finishes, or built-ins? You choose this is your chance to bring your vision to life with full control over the features and finish level. From luxury to mid-range to modest, every detail is tailored to your taste, and the total price can vary depending on the level of customization from a more modest build to a high-end, fully upgraded home. Best of all, by building instead of buying resale, you could save up to $200,000 while getting exactly what you want. To-be-built custom home property not yet constructed. Renderings shown are based on approved architectural design and are for illustrative purposes only. (id:24801)
RE/MAX West Realty Inc.
5 Dieppe Road S
Toronto, Ontario
Attention Families, Builders & Investors: Prefer to move in right away? This home is fully ready and available as-is, giving you the choice to either enjoy the existing property immediately or customize your dream home with full control over design, finishes, and layout. It's a rare opportunity to step into East York living with flexibility, convenience, and long-term value. You choose this is your chance to bring your vision to life with full control over the features and finish level. From luxury to mid-range to modest, every detail is tailored to your taste, and the total price can vary depending on the level of customization from a more modest build to a high-end, fully upgraded home. Builders & Investors: This East York property is perfectly positioned on a rapidly developing street, offering flexibility to build a low, mid, or high-end custom home. Purchase it with fully approved architectural plans and city permits for a 4-bedroom, 3.5-bath, 2,800 sq. ft. home featuring soaring ceilings, an integrated garage, and a separate basement suite. With approvals already secured, you can start construction immediately and capitalize on the growing demand in this transforming neighborhood. Approved permits and plans are available upon request. (id:24801)
RE/MAX West Realty Inc.
33 Glenshephard Drive
Toronto, Ontario
Exceptional Basement with Separate Entrance Located In A Quiet, Walkable Neighborhood! Bright & Spacious 3 Bedrooms With Laundry In The Basement. One master suite with bathroom inside, and other Two bedrooms with shared bathroom and One shared storage space. Close To Shops, Kennedy Subway Station, TTC Bus Stops, Parks, Schools, And Place Of Worship. **** Extras **** New Freezer/Fridge, New washer/Dryer, Stove.**** Rent Includes 1 Parking spaces. 50% Of Utilities (including furnace and hot water tank rental fee)To Be Paid By The Tenant. (Internet fee is excluded). ***Students preferably. No smoking, no pets. All existing appliances, washer, dryer, TV, table and chairs, beds, and electrical fire place. (id:24801)
Jdl Realty Inc.
622 - 1034 Reflection Place
Pickering, Ontario
Location, Style & Smart Living- All in One! Welcome to this beautifully built Mattamy Homes townhome, offering modern design, energy efficiency, and a lifestyle of comfort and convenience. This thoughtfully laid-out 2-bedroom. 2.5- bathroom home is ideal for families, professionals, or anyone seeking stylish, low-maintenance living. Step into a contemporary kitchen featuring granite countertops, stainless steel appliances, and ample cabinetry-perfect for daily cooking or weekend entertaining. The elegantly designed bathrooms add a touch of luxury, while a private balcony fills the space with natural light and offers a perfect spot to relax or enjoy your morning coffee. Commuters will love the unbeatable location-just minutes from highway 401,407,412 & 7, and only 400m to public transit with buses running every 15 minutes to Pickering GO Station. Enjoy a smooth, 35-minute ride to Downtown Toronto. Located in a top-rated school district, and just 600m from a brand-new elementary school, this home is also steps away from the upcoming community centre and public library-offering incredible amenities right in your neighbourhood. Everyday essentials are at your fingertips with Walmart, Costco, local shopping plazas. and Asian grocery stores just minutes away. Whether you're a first-time buyer, downsizing, or investing, this move-in-ready home offers the perfect balance of comfort, style, and convenience. (id:24801)
RE/MAX Realty Services Inc.
D302 - 200 Chester Le Boulevard
Toronto, Ontario
Bright and Spacious 2-Storey Stacked Townhouse in L'Amoreaux! Functional Layout of 1261sqft of Living Space with 2Beds Plus Den. High Quality Finishes Townhouse in Highly Sought-after Family-Oriented Neighbourhood! Mins to Hway 401/404, Seneca, Schools, and All Amenities around the Corner! (id:24801)
Right At Home Realty
1431 Park Road S
Oshawa, Ontario
Welcome To 1431 Park Rd, A Charming Classic Bungalow Steps Away From The Lake In The HighlyDesirable Lakeview Neighborhood. Awesome Detached Bungalow Sitting On Large Lot In DesirableLakeview Community. Lots Of Natural Light & Beautifully Kept 3 Bedroom.The Traditional Layout Of The Home Includes An Open Concept Living And Dining With An AdjacentEat-In Kitchen. Main Floor Includes Bright, Open Concept Living Room And Kitchen, Equipped WithStainless Steel Appliances & Walkout To Deck Overlooking The Private Fenced In Backyard. Right By The Lake, With Tons Of Parks, Trails & Playgrounds. Right Near Transit Options Such As TheOshawa Go Station & The 401 Close To The Heart Of The City With Plenty Of Shopping/Dining Options! (id:24801)
Century 21 Innovative Realty Inc.
710 - 8 Lee Centre Drive
Toronto, Ontario
An opportunity to own a bright spacious unit in a high demand location.** This unit includes one Parking and a Locker***World class building amenities***Minutes away from highway 401, Scarborough Town Center, and restaurants.***Water, Hydro, and Heat included in maintenance fee. (id:24801)
Century 21 Atria Realty Inc.
1382 Rougemount Drive
Pickering, Ontario
Incredible opportunity in one of Pickering's most sought-after neighborhoods! This premium1.09-acre lot (110 x 430 ft) offers endless potential for those looking to design and build a custom home on a rare oversized parcel-or explore the possibility of severance. Located on prestigious Rougemount Dr. in Pickering, surrounded by executive homes and mature trees, this property is ready for redevelopment. Strictly no entry into the existing structure. Inground pool and property on site sold as is - where is. No active hydro, water, or electricity. Do not access the building under any circumstances. Showings of the lot by appointment only. A rare find with immense upside in a high-demand location! OFFERS ANYTIME! MOTIVATED Sellers ! (id:24801)
RE/MAX Hallmark Realty Ltd.
709 - 1470 Midland Avenue
Toronto, Ontario
Welcome to this renovated suite at Scarborough Fair Condos! Unobstructed view. The unit is bathed in abundant natural light throughout the day. Open-concept living and dining area is ideal for relaxation and entertaining, featuring large floor to ceiling windows. Top notch renovation brings luxury to your dream living in a brand new condo unit. Modern kitchen has quartz countertops and is equipped with stainless steel appliances. Amplestorage space. Quartz stone backsplash enables easy maintenance and uniform looks with the quartz countertops. New luxurious light fixtures brought elegance to the next level. High-end custom built closet organizers in both Primary & Second Bedroom. The Primary Bathroom is a serene retreat with your own private jacuzzi. Bathrooms are designed with quality fixtures and finishes ensuring both style and functionality. Enjoy access to premium building amenities, including a gym, indoor pool, jacuzzi, billiards, party/meeting room, and 24-hour concierge service. Just a minute walk to Midland Lawrence Plaza for all your shopping, dining and banking needs. TTC at the doorstep. This condo delivers urban living at its finest. (id:24801)
Nu Stream Realty (Toronto) Inc.
106 - 10 Mendelssohn Street
Toronto, Ontario
Welcome to this stunning 3-bedroom CORNER SUITE with its (nearly) private access, it truly has it all! Unit 106 boasts the best layout and finishes in the building, making it a must-see! As you step inside, you'll be greeted by timeless, wood-grain laminate floors and elegant crown moldings that flow throughout the entire space. The designer kitchen is a chef's delight, featuring quartz countertops, a sleek glass backsplash, and stainless steel appliances. The convenient breakfast bar is perfect for casual meals or a morning coffee. The spacious living and dining areas are bathed in natural light and lead out to a fabulous WRAP-AROUND TERRACE with tranquil views of the park. This balcony is an ideal spot to relax and enjoy your morning coffee or evening drink. The peaceful master suite offers a private retreat with a 3-piece ensuite, complete with a glass shower and granite counters. Two additional well-sized bedrooms provide ample space for a family, guests, or a home office. A Community You'll Love: Located in a fantastic, family-friendly community, this home is just steps away from beautiful parks and a recreation center. Enjoy the convenience of being just minutes from the subway, shopping, and the TTC. This unit also includes a fridge, stove, dishwasher, microwave/hood fan, washer, dryer, all electrical light fixtures, and custom blinds and window coverings. Don't miss the chance to experience this exceptional home. Come by and fall in love! (id:24801)
Royal LePage Signature Realty
89 Stockell Crescent
Ajax, Ontario
Custom-Designed & Truly One-Of-A-Kind! This Stunning, Coughlan Built, All Brick Home Was Thoughtfully Designed With A Unique, One-Off Floor Plan, Specific To The Sellers Specification. Featuring An Expanded Kitchen And Eat-In Area, Overlooking The Ravine. Step Inside To Soaring 17 ft. Ceilings In The Foyer. The Main-floor Features 9ft Ceilings, A Unique Kitchen That Boasts A Smart & Functional Layout W/ Convenient Work Station, Pantry, Centre Island, Quartz Countertops & Large Breakfast Bar Which Flows Seamlessly To The Dining Space. Walkout To An Expansive, West Facing Deck Which Spans The Entire Width Of The Home. The Family Room Offers Elegant Built-In Shelving, A Gas Fireplace, & Built In Ceiling Speakers. Enjoy Direct Access To The Garage Through A Show Stopping Mudroom With Custom Cabinetry & Shelving. Upstairs, The Luxurious Primary Retreat Showcases A Coffered Ceiling, Oversized Walk-In Closet & One-Of-A-Kind Laundry Chute. Relax In The Spa-Like 5-Piece Ensuite With Heated Floors, Oversized Soaker Tub, And An Extra-Large Walk-In Shower. A Jack & Jill Bathroom Connecting Two Bedrooms, Along With A Fourth Bedroom Featuring Its Own Private Ensuite, Complete The Second Floor. The Finished Walkout Basement Is Bright And Inviting, Filled With Natural Light From Large West-Facing Windows And A Sliding Patio Door. Featuring Custom Millwork, A 3-Piece Bathroom, An Oversized Cold Room, And Ample Storage, This Space Is Perfectly Suited For Both Family Living And Entertaining. Exterior Features Include Professional Interlocking At The Front And A Premium Ravine Lot Offering Peace And Privacy. Conveniently Located Near Excellent Schools, Parks, Trails, Shopping, Dining, And Highway 401. This Property Perfectly Combines Elegance, Comfort, And Functionality The Ideal Move-In Ready Family Home You've Been Waiting For! (id:24801)
RE/MAX Hallmark First Group Realty Ltd.



