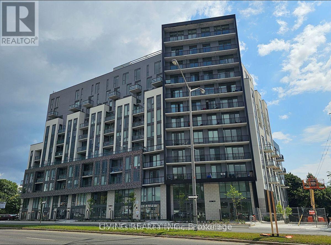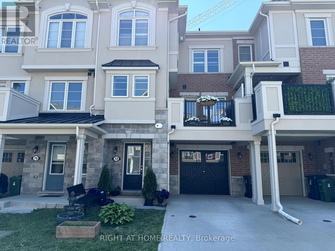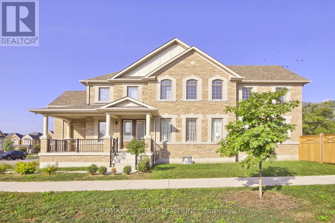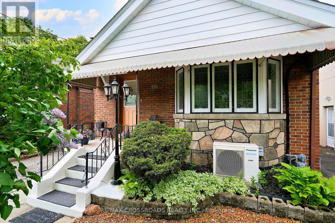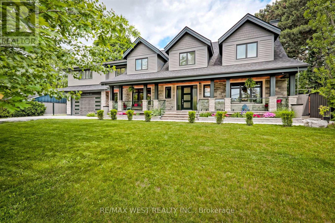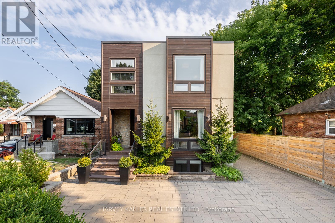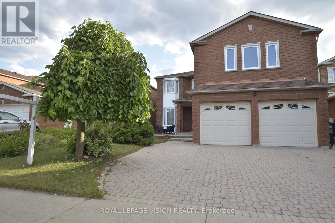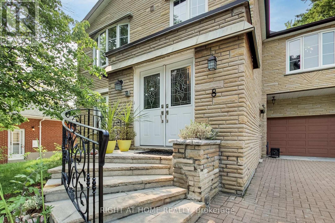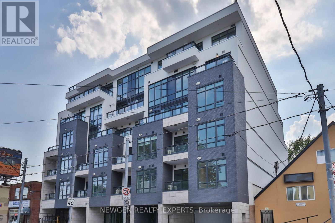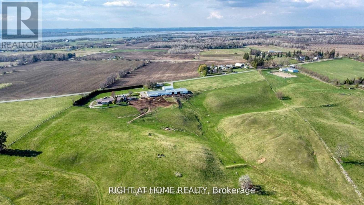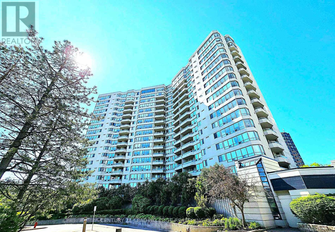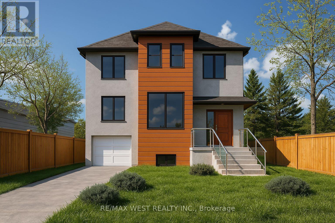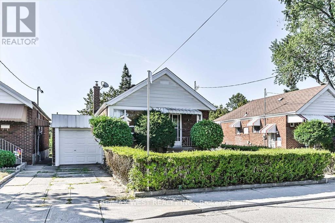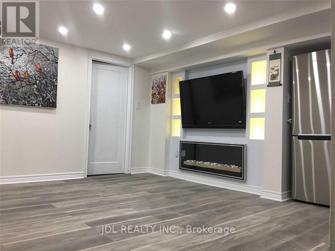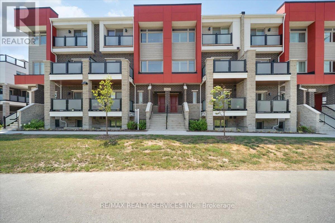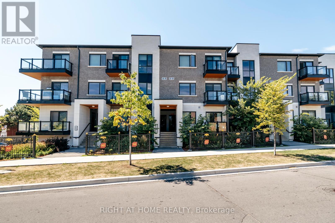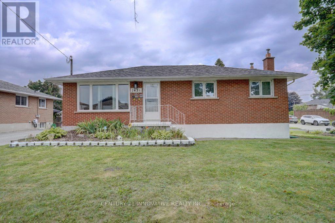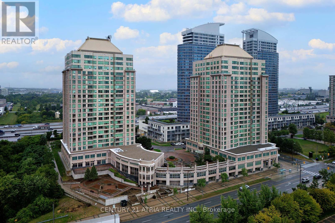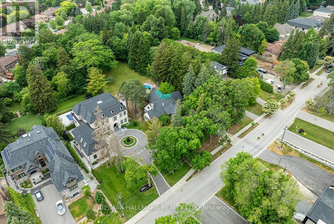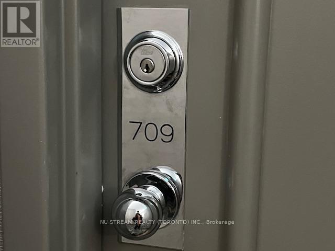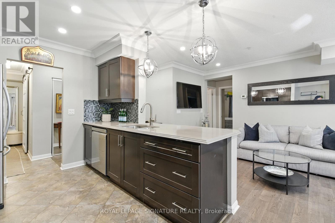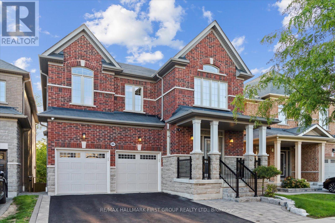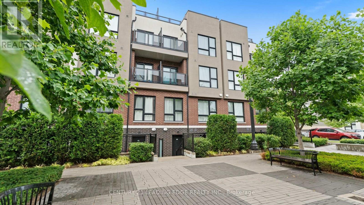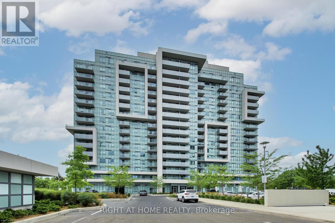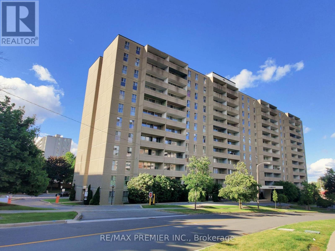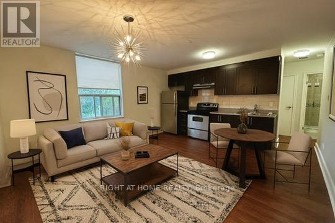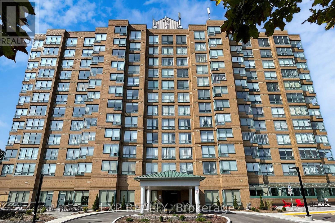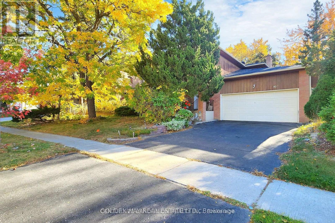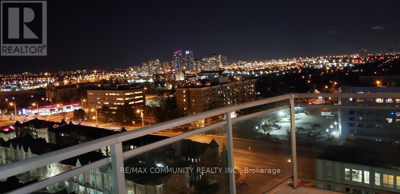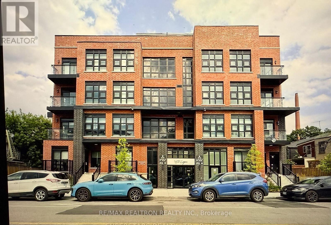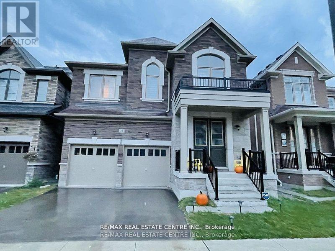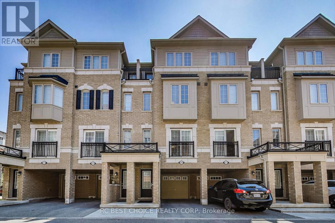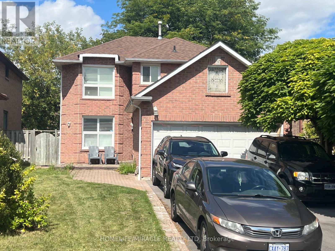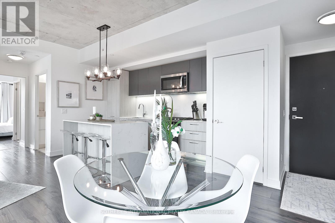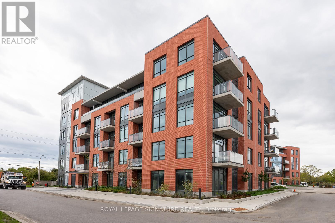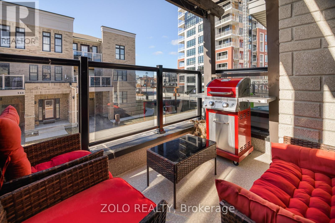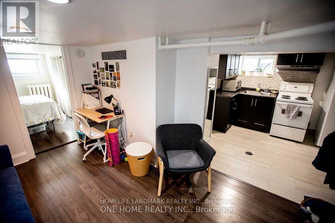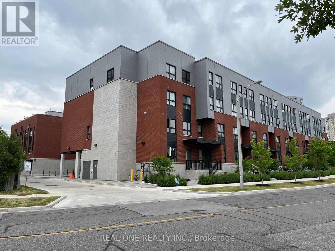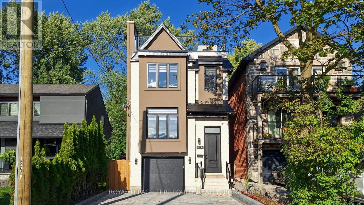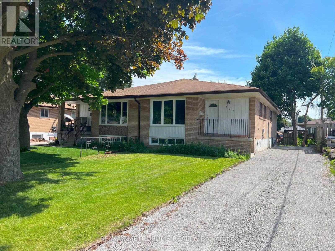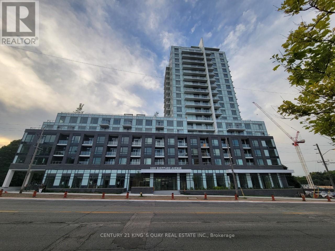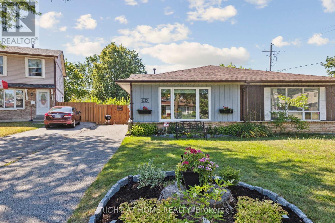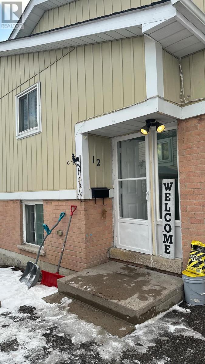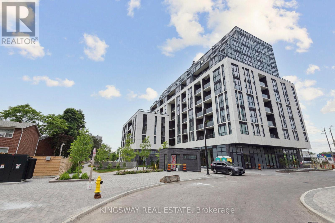716 - 90 Glen Everest Road
Toronto, Ontario
Welcome To Gateway Of Tranquility Yet Entertainment!!! Open Concept 3 Bedroom Features Very Spacious Layout , Floor To Ceiling Windows With Professionally Installed Blinds, And Laminate Floors Throughout. High-End Finishes And Modern Kitchen W/ Integrated Appliances. Walking Distance To Scarborough Bluffs Park, Beaches, Steps To Shops, Restaurants, Grocery & All The Other Amenities! Ttc At Doorstep, Easy Drive To Downtown Toronto! Work In Toronto And Stay In This Beautiful Place Close To Nature !!! (id:24801)
Gold Estate Realty Inc.
72 Ayers Crescent
Toronto, Ontario
Modern living meets everyday ease in this upgraded freehold townhouse, ideally located in one of Torontos most transit accessible and family friendly neighbourhoods. Designed for professionals, first time buyers, or young families, the open concept layout features a sun filled kitchen and dining area with walkout to a private balcony perfect for morning coffee or evening wind downs. With 2 spacious bedrooms, and 2 full washrooms and a powder room in the living area. A versatile den ideal for working from home, and elevated finishes throughout, this home offers both style and function. Laundry conveniently located on the second floor near bedrooms for ease of chores. A newly landscaped front lawn adds charming curb appeal and outdoor enjoyment. Enjoy being steps from Warden Station, Eglinton LRT, GO Transit, top ranked schools like SATEC, and local parks, shops, and community centres. A true turnkey opportunity for those seeking comfort, connectivity, and low maintenance living in the heart of the city. (id:24801)
Right At Home Realty
18 Pennine Drive
Whitby, Ontario
Welcome to 18 Pennine Drive. Built by Andrin Homes in 2019, this elegant home is situated on a 60-foot lot providing an extra deep rear fenced yard with ample greenspace. Interior main floor features full 10-foot ceilings with extra ceiling height in the Library, natural hardwood flooring and pot lights throughout. Extra large Foyer space with walk-in closet, powder room and Formal Dining, Walk-In Pantry, Servery in between the chefs kitchen which features double full size Fridge and Freezer, Full size Induction Cooktop, Built-In Convection Microwave and Oven, center Island with dishwasher, RO Water system, stainless sink, This professional kitchen offers it all, while overlooking Eat-In kitchen area and walkout to rear yard. The Grand Family Room sits next to the Kitchen with coffered ceiling, pot lights, gas fireplace and ample natural lighting. Separate side entrance to mud room with separate garage entrance and basement staircase is conveniently planned away from the main living spaces. Upper floor provides nine foot ceilings, four large bedrooms all with bathrooms, hallway linen closet, extra large laundry room with laundry sink. The primary bedroom is equipped with five piece bathroom, vaulted ceiling, walk-in all hers closet and area for seating. Bedroom two has its own ensuite with Bedroom three and four fitted with a shared ensuite. The Basement With separate walk-up entrance, large bathroom space, extra large cold cellar with space remaining for your creative design, the possibilities for In-Law suites or rentals is endless. Your next chapter is here, 18 Pennine Drive. Whitby! (id:24801)
RE/MAX All-Stars Realty Inc.
334 O'connor Drive
Toronto, Ontario
Welcome to 334 O'Connor. This lovely well maintained bungalow in a great East York location. This property boasts a private drive and a detached garage for 4-5 car parking. Finished basement with a separate entrance possible for an In-Law suite. Good lot size. This home is seconds to the DVP, a minute to Four Oaks Par, and a short bus trip to Broadway subway station. (id:24801)
RE/MAX Crossroads Realty Inc.
18 Windy Ridge Drive
Toronto, Ontario
Located On One Of The Most Desirable Streets In The Bluffs, This Impressive Hill Crescent Residence Offers Exceptional Quality, Thoughtful Design, And Outstanding Functionality. Set On A Rare 100FT Wide Lot, The Exterior Combines Timeless Stone And Durable Vinyl Siding, Accented By Landscape Lighting, A Heated Dble-Wide Driveway, And A Covered Front Veranda With Clear Cedar Tongue-And-Groove Ceiling. The Fully Fenced Backyard Is Ideal For Entertaining, With Professional Hardscaping, Mature Trees Providing Privacy, And A Custom Timber-Frame Pergola Over The Patio. Inside, The Grand Foyer With Marble Flooring, Dble Closets, And Wide Staircase Sets The Tone For The Homes Refined Finishes. Wide-Plank Engineered Oak Floors, Plaster Crown Moulding, Pot Lighting, And Custom Fireplaces Are Found Throughout. The Gourmet Kitchen Features Soft-Close Cabinetry, Quartzite Countertops, A Dramatic Backlit Island, And Top-Of-The-Line Thermador Appliances, Including A Dual-Fuel Range And Undercounter Wine Cooler. Upstairs, Cathedral Ceilings Enhance The Spacious Family Room With Custom Gas Fireplace And The Well-Appointed Bdrms. The Primary Suite Offers A Walk-In Closet, Gas Fireplace, And A Spa-Like 5-Piece Ensuite With Marble Accents, Glass Shower With Rain Head, Freestanding Tub, And Dble Vanity. Additional Bdrms Feature Cathedral Ceilings, Custom Window Coverings, And Generous Closet Space. A Self-Contained Lower-Level Apartment With Separate Entrance, Modern Kitchen, Heated Porcelain Flrs, And Full Bath Provides Excellent Flexibility For Extended Family Or Rental Potential. The Heated Garage Is Ideal For Car Enthusiasts, With Epoxy Flrs, Dble-Height Ceiling, Water Access, And Convenient Drive-Through Capability. This Meticulously Maintained Home Is Steps To Parks, Trails, And The Waterfront, With Downtown Toronto Just A Short Drive Away. A Rare Offering In A Family-Friendly, Nature-Focused Community. This Home Is An Opportunity To Live In True, Unsurpassed Turnkey Luxury. (id:24801)
RE/MAX West Realty Inc.
510 Donlands Avenue
Toronto, Ontario
Prepare to Be Amazed when you visit this spectacular custom-built residence. An ultra-rare opportunity on a premium 45 x 110 ft lot in one of Toronto's most sought-after East York neighbourhood. This show-stopping home boasts over 3,100 sq ft of finished living space, designed for those who demand style, comfort, and the best in modern luxury. Soaring 10-ft ceilings bathe the main floor in sunlight, highlighting gleaming hardwood floors, dramatic skylights, and hand-crafted built-ins throughout. Entertain in grand style in the stunning open-concept living spaces. With a jaw-dropping gas fireplace set in backlit onyx for unforgettable ambiance.The gourmet, eat-in kitchen is a chef's paradise, featuring top-of-the-line stainless appliances, designer stone counters, sleek cabinetry, and walk-out to a beautifully landscaped oasis. Lush interlock yards front and back, meticulously designed for outdoor entertaining.This thoughtfully designed home has 4+2 spacious bedrooms and 6 spa-inspired bathrooms, including a master retreat with a lavish ensuite that rivals the finest hotels. The fully finished lower level is incredibly versatile. Ideal for a rec-room, in-law suite, or potential income unit, with rough-in kitchenette, a second laundry, and a private side entrance with keyless entry for ultimate flexibility. Rare detached garage + parking for 5 cars means hosting friends and family is a breeze. Enjoy the ultimate live, work, play lifestyle. Walk to the city's best schools, parks, rec. centres, trendy restaurants, shops, TTC and Subway (future Ontario Line at Cosburn/Pape), easy access to highways.This is an unparalleled opportunity for the discerning buyer who wants it all. A true must-see that exceeds every expectation. Don't Miss Out. Homes Like This Rarely Come to Market! Book Your Private Tour NOW Before Its Gone! (id:24801)
Harvey Kalles Real Estate Ltd.
Royal LePage Signature Realty
14 Glenheather Terrace
Toronto, Ontario
Welcome to 14 Glenheather Terrace, A premium Executive Home Backing Onto the Rouge River Conservation Area! This impressive two-story, 4-bedroom, 5-bathroom brick home sits on a premium ravine lot surrounded by mature trees, offering unparalleled privacy and breathtaking views. The property features an interlock brick driveway and a beautifully finished rear patio area, creating a warm and inviting exterior. Step inside through the double-door front entry to a grand 16-ft open-to-above foyer that sets the tone for this luxurious home. The main and second floors are finished with ceramic tile and gleaming hardwood floors, while the solid oak staircase with modern railings adds a contemporary touch.The open-concept, family-sized eat-in kitchen is perfect for entertaining and everyday living, featuring a walkout to a patio deck overlooking the Rouge River Conservation Area. Enjoy serene ravine views while dining or relaxing outdoors.The main floor also offers a private office with a 3-piece ensuite, ideal for working from home or as a guest suite. Upstairs, you'll find four spacious bedrooms, three with their own generous sized ensuite bathrooms; a rare and highly desirable feature for multi-generational family living. The luxurious primary suite includes a sitting area with panoramic ravine views and a spa-inspired ensuite.The fully finished walk-out basement includes a 2-bedroom in-law suite with its own living area and separate entrance perfect for extended family or rental income potential.Recent updates provide peace of mind: new roof, updated windows and patio doors, newer furnace, and central air conditioning. Located close to schools, parks, and a brand-new community centre at the end of the street, this home offers the perfect blend of luxury, nature, and convenience. MOVE IN READY A MUST SEE! (id:24801)
Royal LePage Vision Realty
8 Suraty Avenue
Toronto, Ontario
Discover 8 Suraty Ave A Rare Multi-Generational Gem in a Prime Location! This spacious 2,475 sq. ft. (above grade) 6+1 bedroom, 3-bathroom home offers exceptional versatility with two fully self-contained living areas, each complete with its own kitchen, living space, and private entrance. Perfectly suited for multi-generational living, in-laws, extended families, or buyers seeking adaptable space for a variety of needs (note: not a legal duplex). Designed with both comfort and practicality in mind, the thoughtful layout provides generous room sizes and well-separated areas for privacy. Step outside to enjoy a large, private backyardideal for entertaining, family gatherings, or simply relaxing in your own outdoor retreat.Located in a peaceful and highly sought-after neighborhood, youll be close to top-rated schools, parks, shopping, transit, and all essential amenities. Dont miss this rare opportunity to own a home that evolves with your lifestyle. (id:24801)
Right At Home Realty
404 - 800 Broadview Avenue
Toronto, Ontario
Welcome home to sophisticated living at Nahid on Broadview, where boutique luxury meets urban convenience in one of Toronto's most sought-after neighbourhoods. This brand-new, 4th floor 2-bedroom, 1-bathroom suite offers a rare opportunity to live in the heart of Playter Estates, just steps from Broadview Subway Station and moments from the vibrant energy of The Danforth, Bloor, Yorkville, and Riverdale. Inside, youll find a thoughtfully designed space with 10- foot ceilings, wide-plank hardwood floors, and floor-to-ceiling windows that flood the home with natural light. Every inch of this suite is finished with premium materials, from elegant stone surfaces to refined custom millwork, creating a warm and elevated atmosphere. As a resident, you'll enjoy boutique-style amenities including a rooftop terrace, stylish party room, and dedicated work-from-home lounges, all in an intimate 32-suite building designed for quiet comfort and elevated living. Don't miss your chance to live in a truly exceptional home that offers the perfect blend of style, convenience, and community. (id:24801)
Newgen Realty Experts
2614 Head Road
Scugog, Ontario
Welcome To Your One Of A Kind Outdoor Escape! Wake Up To Views Of Misty Rolling Hills Backlit By The Rays Of The Sunrise. Find Serenity In This 77 Acre Outdoor Paradise While Enjoying: Ponds, Ducks, Wild Turkeys, Nature Walks, Boating And Life On The Waters Of Lake Scugog At Its Finest. Ample Barn/Workspace For All The Hobbies Your Heart Desires. Live In Your Forever Home While Utilizing A 2nd Home On The Property For Extra Income, In Laws, Nanny, Or Guest. (id:24801)
Right At Home Realty
1002 - 150 Alton Towers Circle
Toronto, Ontario
High Demand Area - Optima On The Park Building. S/E Corner Of Mccowan Rd And Alton Towers Cir. One Block South Of Steeles Ave. Well Maintained Building. Move in Ready - Spacious 1 Bedroom Unit. Bright And Sunny South East Exposure With Views To East And West. Large Balcony. Ensuite Storage. Steps To Ttc. Conveniently Located Across Street To Supermarket/Restaurants/Shops. One Bus To Scarborough Town Centre, Woodside Square Mall. Nearby Community Centre, Library, Schools, Parks. One Underground Parking Space Near To Building Entrance Door. Excellent Facilities Includes Indoor Pool, Tennis Courts, Exercise Rm, Party Room, 24 Hrs Concierge. Non Smoker. No Pets Building (id:24801)
Century 21 Leading Edge Realty Inc.
5 Dieppe Road S
Toronto, Ontario
Welcome to 5 Dieppe Rd your custom dream home starts here. Imagine living in a home designed entirely around you your style, your lifestyle, your future. At 5 Dieppe Rd, that vision can become reality. This is a rare, fully approved building opportunity in the heart of East York, where architectural plans and city permits are already secured saving you months of time and ready to build your home. You're not just buying land; you're stepping into a ready-to-go project where your home could be move-in ready in less than 12 months. Plans include over 2,800 sq ft of finished space (excluding garage), 4 bedrooms, 3.5 bathrooms, and a smart layout across three levels. The main floor features an open-concept kitchen, dining, and living area ideal for hosting and family life, plus a powder room and a private office so you can work from home in comfort while maintaining work-life balance. Upstairs includes a suite with a huge walk-in closet and 5-piece ensuite, plus 2 more spacious bedrooms, another bathroom, and a laundry room. The lower level offers a 4th bedroom or home gym, a large family/recreation room, a secondary kitchen, and walk-out access. With a separate entrance, the basement is ideal for a nanny suite or extended family. An integrated garage and flexible design round out the layout. Want a pool? A chefs kitchen? Custom lighting, finishes, or built-ins? You choose this is your chance to bring your vision to life with full control over the features and finish level. From luxury to mid-range to modest, every detail is tailored to your taste, and the total price can vary depending on the level of customization from a more modest build to a high-end, fully upgraded home. Best of all, by building instead of buying resale, you could save up to $200,000 while getting exactly what you want. To-be-built custom home property not yet constructed. Renderings shown are based on approved architectural design and are for illustrative purposes only. (id:24801)
RE/MAX West Realty Inc.
5 Dieppe Road S
Toronto, Ontario
Attention Families, Builders & Investors: Prefer to move in right away? This home is fully ready and available as-is, giving you the choice to either enjoy the existing property immediately or customize your dream home with full control over design, finishes, and layout. It's a rare opportunity to step into East York living with flexibility, convenience, and long-term value. You choose this is your chance to bring your vision to life with full control over the features and finish level. From luxury to mid-range to modest, every detail is tailored to your taste, and the total price can vary depending on the level of customization from a more modest build to a high-end, fully upgraded home. Builders & Investors: This East York property is perfectly positioned on a rapidly developing street, offering flexibility to build a low, mid, or high-end custom home. Purchase it with fully approved architectural plans and city permits for a 4-bedroom, 3.5-bath, 2,800 sq. ft. home featuring soaring ceilings, an integrated garage, and a separate basement suite. With approvals already secured, you can start construction immediately and capitalize on the growing demand in this transforming neighborhood. Approved permits and plans are available upon request. (id:24801)
RE/MAX West Realty Inc.
33 Glenshephard Drive
Toronto, Ontario
Exceptional Basement with Separate Entrance Located In A Quiet, Walkable Neighborhood! Bright & Spacious 3 Bedrooms With Laundry In The Basement. One master suite with bathroom inside, and other Two bedrooms with shared bathroom and One shared storage space. Close To Shops, Kennedy Subway Station, TTC Bus Stops, Parks, Schools, And Place Of Worship. **** Extras **** New Freezer/Fridge, New washer/Dryer, Stove.**** Rent Includes 1 Parking spaces. 50% Of Utilities (including furnace and hot water tank rental fee)To Be Paid By The Tenant. (Internet fee is excluded). ***Students preferably. No smoking, no pets. All existing appliances, washer, dryer, TV, table and chairs, beds, and electrical fire place. (id:24801)
Jdl Realty Inc.
622 - 1034 Reflection Place
Pickering, Ontario
Location, Style & Smart Living- All in One! Welcome to this beautifully built Mattamy Homes townhome, offering modern design, energy efficiency, and a lifestyle of comfort and convenience. This thoughtfully laid-out 2-bedroom. 2.5- bathroom home is ideal for families, professionals, or anyone seeking stylish, low-maintenance living. Step into a contemporary kitchen featuring granite countertops, stainless steel appliances, and ample cabinetry-perfect for daily cooking or weekend entertaining. The elegantly designed bathrooms add a touch of luxury, while a private balcony fills the space with natural light and offers a perfect spot to relax or enjoy your morning coffee. Commuters will love the unbeatable location-just minutes from highway 401,407,412 & 7, and only 400m to public transit with buses running every 15 minutes to Pickering GO Station. Enjoy a smooth, 35-minute ride to Downtown Toronto. Located in a top-rated school district, and just 600m from a brand-new elementary school, this home is also steps away from the upcoming community centre and public library-offering incredible amenities right in your neighbourhood. Everyday essentials are at your fingertips with Walmart, Costco, local shopping plazas. and Asian grocery stores just minutes away. Whether you're a first-time buyer, downsizing, or investing, this move-in-ready home offers the perfect balance of comfort, style, and convenience. (id:24801)
RE/MAX Realty Services Inc.
D302 - 200 Chester Le Boulevard
Toronto, Ontario
Bright and Spacious 2-Storey Stacked Townhouse in L'Amoreaux! Functional Layout of 1261sqft of Living Space with 2Beds Plus Den. High Quality Finishes Townhouse in Highly Sought-after Family-Oriented Neighbourhood! Mins to Hway 401/404, Seneca, Schools, and All Amenities around the Corner! (id:24801)
Right At Home Realty
1431 Park Road S
Oshawa, Ontario
Welcome To 1431 Park Rd, A Charming Classic Bungalow Steps Away From The Lake In The HighlyDesirable Lakeview Neighborhood. Awesome Detached Bungalow Sitting On Large Lot In DesirableLakeview Community. Lots Of Natural Light & Beautifully Kept 3 Bedroom.The Traditional Layout Of The Home Includes An Open Concept Living And Dining With An AdjacentEat-In Kitchen. Main Floor Includes Bright, Open Concept Living Room And Kitchen, Equipped WithStainless Steel Appliances & Walkout To Deck Overlooking The Private Fenced In Backyard. Right By The Lake, With Tons Of Parks, Trails & Playgrounds. Right Near Transit Options Such As TheOshawa Go Station & The 401 Close To The Heart Of The City With Plenty Of Shopping/Dining Options! (id:24801)
Century 21 Innovative Realty Inc.
710 - 8 Lee Centre Drive
Toronto, Ontario
An opportunity to own a bright spacious unit in a high demand location.** This unit includes one Parking and a Locker***World class building amenities***Minutes away from highway 401, Scarborough Town Center, and restaurants.***Water, Hydro, and Heat included in maintenance fee. (id:24801)
Century 21 Atria Realty Inc.
1382 Rougemount Drive
Pickering, Ontario
Incredible opportunity in one of Pickering's most sought-after neighborhoods! This premium1.09-acre lot (110 x 430 ft) offers endless potential for those looking to design and build a custom home on a rare oversized parcel-or explore the possibility of severance. Located on prestigious Rougemount Dr. in Pickering, surrounded by executive homes and mature trees, this property is ready for redevelopment. Strictly no entry into the existing structure. Inground pool and property on site sold as is - where is. No active hydro, water, or electricity. Do not access the building under any circumstances. Showings of the lot by appointment only. A rare find with immense upside in a high-demand location! OFFERS ANYTIME! MOTIVATED Sellers ! (id:24801)
RE/MAX Hallmark Realty Ltd.
709 - 1470 Midland Avenue
Toronto, Ontario
Welcome to this renovated suite at Scarborough Fair Condos! Unobstructed view. The unit is bathed in abundant natural light throughout the day. Open-concept living and dining area is ideal for relaxation and entertaining, featuring large floor to ceiling windows. Top notch renovation brings luxury to your dream living in a brand new condo unit. Modern kitchen has quartz countertops and is equipped with stainless steel appliances. Amplestorage space. Quartz stone backsplash enables easy maintenance and uniform looks with the quartz countertops. New luxurious light fixtures brought elegance to the next level. High-end custom built closet organizers in both Primary & Second Bedroom. The Primary Bathroom is a serene retreat with your own private jacuzzi. Bathrooms are designed with quality fixtures and finishes ensuring both style and functionality. Enjoy access to premium building amenities, including a gym, indoor pool, jacuzzi, billiards, party/meeting room, and 24-hour concierge service. Just a minute walk to Midland Lawrence Plaza for all your shopping, dining and banking needs. TTC at the doorstep. This condo delivers urban living at its finest. (id:24801)
Nu Stream Realty (Toronto) Inc.
106 - 10 Mendelssohn Street
Toronto, Ontario
Welcome to this stunning 3-bedroom CORNER SUITE with its (nearly) private access, it truly has it all! Unit 106 boasts the best layout and finishes in the building, making it a must-see! As you step inside, you'll be greeted by timeless, wood-grain laminate floors and elegant crown moldings that flow throughout the entire space. The designer kitchen is a chef's delight, featuring quartz countertops, a sleek glass backsplash, and stainless steel appliances. The convenient breakfast bar is perfect for casual meals or a morning coffee. The spacious living and dining areas are bathed in natural light and lead out to a fabulous WRAP-AROUND TERRACE with tranquil views of the park. This balcony is an ideal spot to relax and enjoy your morning coffee or evening drink. The peaceful master suite offers a private retreat with a 3-piece ensuite, complete with a glass shower and granite counters. Two additional well-sized bedrooms provide ample space for a family, guests, or a home office. A Community You'll Love: Located in a fantastic, family-friendly community, this home is just steps away from beautiful parks and a recreation center. Enjoy the convenience of being just minutes from the subway, shopping, and the TTC. This unit also includes a fridge, stove, dishwasher, microwave/hood fan, washer, dryer, all electrical light fixtures, and custom blinds and window coverings. Don't miss the chance to experience this exceptional home. Come by and fall in love! (id:24801)
Royal LePage Signature Realty
89 Stockell Crescent
Ajax, Ontario
Custom-Designed & Truly One-Of-A-Kind! This Stunning, Coughlan Built, All Brick Home Was Thoughtfully Designed With A Unique, One-Off Floor Plan, Specific To The Sellers Specification. Featuring An Expanded Kitchen And Eat-In Area, Overlooking The Ravine. Step Inside To Soaring 17 ft. Ceilings In The Foyer. The Main-floor Features 9ft Ceilings, A Unique Kitchen That Boasts A Smart & Functional Layout W/ Convenient Work Station, Pantry, Centre Island, Quartz Countertops & Large Breakfast Bar Which Flows Seamlessly To The Dining Space. Walkout To An Expansive, West Facing Deck Which Spans The Entire Width Of The Home. The Family Room Offers Elegant Built-In Shelving, A Gas Fireplace, & Built In Ceiling Speakers. Enjoy Direct Access To The Garage Through A Show Stopping Mudroom With Custom Cabinetry & Shelving. Upstairs, The Luxurious Primary Retreat Showcases A Coffered Ceiling, Oversized Walk-In Closet & One-Of-A-Kind Laundry Chute. Relax In The Spa-Like 5-Piece Ensuite With Heated Floors, Oversized Soaker Tub, And An Extra-Large Walk-In Shower. A Jack & Jill Bathroom Connecting Two Bedrooms, Along With A Fourth Bedroom Featuring Its Own Private Ensuite, Complete The Second Floor. The Finished Walkout Basement Is Bright And Inviting, Filled With Natural Light From Large West-Facing Windows And A Sliding Patio Door. Featuring Custom Millwork, A 3-Piece Bathroom, An Oversized Cold Room, And Ample Storage, This Space Is Perfectly Suited For Both Family Living And Entertaining. Exterior Features Include Professional Interlocking At The Front And A Premium Ravine Lot Offering Peace And Privacy. Conveniently Located Near Excellent Schools, Parks, Trails, Shopping, Dining, And Highway 401. This Property Perfectly Combines Elegance, Comfort, And Functionality The Ideal Move-In Ready Family Home You've Been Waiting For! (id:24801)
RE/MAX Hallmark First Group Realty Ltd.
112 - 8835 Sheppard Avenue E
Toronto, Ontario
Biggest Unit Of Its Kind Available * Attention 1st-Time Home Buyers, Investors, And Downsizers * Rarely-Large (Well Over 1100 Sqft,) One-Level Urban Townhome In The Rouge Valley * No Endless Stairs And No Tiny Balconies * Separate Dining Room Walks Out To Outdoor Space/Terrace * Large, Separate Living Room With It's Own Closet * Open Concept Kitchen * 2 Spacious Bedrooms And 2 Bathrooms * Large Den Can Be Office, A 3rd Bedroom, Family Room, Or Playroom For The Kids * Upgrades Throughout, Laminate Flooring, With Broadloom in Bedrooms * Underground Parking, With TTC Just Steps Away * Location Is Amazing: Schools And Large Parks All Around, Stores And All Amenities Down The Street, Only 5 Minutes To 401 And Kingston Rd, Less Than 15 Minutes To 407 Or Rouge Go Station * Toronto Zoo, Rouge National Park, And UofT Scarborough Campus Only Minutes Away * This Is The Golden Mean Between The Tiny (And Expensive) Detached And The Cramped 50th-Floor Condo, So Check It Out! (id:24801)
Century 21 Leading Edge Realty Inc.
706 - 1346 Danforth Road
Toronto, Ontario
Welcome to Unit 706 at 1346 Danforth Road, where views meet value! This stylish 2-bedroom, 2-bathroom condo comes **without parking (but rental parking is available!) and is the perfect blend of modern design, convenience, and unbeatable views. Soak in breathtaking, unobstructed west-facing sunsets and Toronto skyline vistas every evening from your private balcony, views that are guaranteed to last! Inside, the open-concept layout is filled with natural light, making it ideal for both relaxing and entertaining. The kitchen features sleek cabinetry, stainless steel appliances, and a smart design for everyday cooking. The spacious living and dining area flows seamlessly to your balcony, giving you that coveted indoor-outdoor lifestyle. *Highlights You'll Love: *Warm, stylish laminate flooring throughout. *Two generously sized bedrooms with great closet space. *Two modern, spa-like bathrooms. *In-suite laundry for ultimate convenience. A thoughtful floor plan that maximizes comfort and functionality. Located in a fast-growing, transit-friendly neighborhood, you're steps from parks, shopping, schools, and everything you need. Whether you're a first-time buyer, a young family, or an investor, this condo is the total package for style, value, and long-term growth. Don't miss out on this opportunity- units with views like this don't come around often! (id:24801)
Right At Home Realty
614 - 2 Glamorgan Avenue
Toronto, Ontario
Prime Location! Bright and spacious where comfort, style, and convenience come together in this two-bedroom suite in a well-maintained and professionally managed condominium. This building comes with high reputation of cleanliness and great maintenance with separate Hydro bill. Amenities include gym, library, party room & laundry room on the main floor. Lots of visitor parking & remote entry through buzzer for your visitors. Conveniently located just a short stroll to Kennedy Commons, 24-hour Metro, a variety of restaurants, and everyday essentials. Enjoy effortless commuting with TTC at your doorstep and quick access to Highway 401. This unit includes one parking space and a locker for added convenience. Maintenance fees cover heat, water, cable, and parking. A fantastic opportunity for first-time buyers, downsizers, or investors-don't miss out! Rent to Own options Available. Some photos are virtually staged. (id:24801)
RE/MAX Premier Inc.
109 - 75 Eastdale Avenue
Toronto, Ontario
Limited-Time Offer: One Month Free Rent!Welcome to 75 Eastdale Avenue, a beautifully maintained and professionally managed building in the heart of Danforth Village, one of East Yorks most desirable neighbourhoods. Just north of Danforth and Main, this vibrant community puts everything at your doorstep grocery stores, restaurants, parks, and transit, including the Danforth GO Station only a 13-minute walk away. With an 86 Walk Score and 85 Transit Score, this location keeps you connected to the city.This bright and spacious 1-bedroom, 1-bath suite offers 696 sq. ft. of thoughtfully designed living space, perfect for singles, couples, students, professionals, or newcomers. Recently renovated, it features a modern kitchen with quartz countertops, ceramic backsplash, stainless steel appliances (dishwasher and over-the-range microwave), and sleek cabinetry with chrome finishes. Fresh paint, plank flooring, and updated lighting and hardware complete the contemporary look.The building offers 24-hour video surveillance, keyless fob entry, on-site laundry, visitor parking, and is pet-friendly. Residents enjoy a fitness centre, stylish party room, and the convenience of the MyCommunity Portal to pay rent, request maintenance, and stay connected anytime. On-site staff and enhanced cleaning provide added peace of mind.Heat and water are included; hydro extra. Parking available for $175/month and lockers for $50/month. Portable A/C units permitted. Don't miss your chance to take advantage of this one month free rent incentive and secure your place in this sought-after East York community. Book your private tour today! Please note: some photos have been virtually staged from this unit. (id:24801)
Right At Home Realty
711 - 711 Rossland Road E
Whitby, Ontario
Step into this inviting spacious 2+1 corner unit offering a bright and airy feel with sweeping northeast views. Freshly painted throughout, the large windows allow every nook of the open layout to be flooded with natural light. The kitchen is equipped with stainless steel appliances and a front-load washer/dryer for modern convenience. The solarium provides a versatile space, perfect for a home office or cozy retreat. The primary bedroom features a 3 piece ensuite and wall to wall closet offering ample storage. The underground parking is ideally situated near the elevator for easy access. A meticulously maintained, quiet building, residents enjoy amenities including a fitness centre, party/games and billiards rooms, outdoor patio, bike storage, car wash, and plenty of visitor parking. Perfectly located steps from the Whitby Recreation Centre, Public Library, shops, restaurants, and transit at your doorstep. (id:24801)
Exp Realty
86 Bushmills Square
Toronto, Ontario
Brand new, renovated basement suite located in the highly sought-after North Agincourt area. This lovely fully separate (entrance) and updated home features 4 bedrooms on a wide 46-ft lot. This home boasts approximately 2000 sqft of improved & inviting living space, new hardwood floors, newly built kitchen and laundry/water w/ entrance from double attached car garage. Can be rented for 1 bedroom ($1,200) or together in one of Toronto's finest neighbourhoods. This home features an open concept kitchen with centre island, good size living & dining room. Less than a 5 minute walk to public transit, shopping, parks & great schools. (id:24801)
Century 21 Landunion Realty Inc.
231 Medina Court
Oshawa, Ontario
Welcome to 231 Medina Crt, Oshawa! This charming raised semi-detached bungalow is nestled in the sought-after Lakeview community of Durham, offering comfort, space, and convenience for families and investors alike. Featuring 3 spacious bedrooms, 2 full bathrooms, and a functional kitchen, this home boasts a versatile layout with 5+4 rooms, ideal for both living and entertaining. The bright, open concept living and dining area is filled with natural light, while the lower level offers additional living space that can be customized to your needs perfect for a recreation room, home office, or in-law setup. Step outside to your stunning oversized backyard, with No Rear Neighbors back of the backyard, walking distance to the school and Public Transit near by, an ideal retreat for summer gatherings, gardening, or simply relaxing in a private outdoor oasis. With 3-car parking, this property ensures both convenience and functionality for busy households. Situated within walking distance to schools and public transit, and just minutes from parks, shopping, and Hwy 401, this home offers a peaceful neighborhood feel with easy access to all amenities. Roof (2020), Owned Hot Water Tank (2022) (id:24801)
Realty 21 Inc.
17d - 8 Rosebank Drive
Toronto, Ontario
Luxury Condo In Prime Location. Quiet Peaceful Neighborhood. Breath-Taking High Floor Unobstructed South View. One Parking .Gourmet Kitchen With Granite Counter. Socket Tub. Concierge, Security System, Party Room, Exercise Room, Guest Suites, Visitor Parking. Minutes Away To 401, Groceries, Malls, School, Library, Park, Burrows Hall Community Centre, Public Transit & Scarborough Town Centre. (id:24801)
RE/MAX Community Realty Inc.
312 - 485 Logan Avenue
Toronto, Ontario
Upgraded Stacked Townhouse with Rooftop Terrace Modern 2-bedroom, 3-bathroom stacked townhouse featuring a bright, functional open-concept layout. Enjoy a spacious living/dining/kitchen area with walk-out to a private balcony, plus a convenient powder room on the main floor. Both bedrooms are located on the upper level. Laminate flooring throughout. Includes 1 parking and 1 locker. Relax or entertain on the large rooftop terrace. Conveniently located near TTC, DVP, shops, restaurants, and parks. (id:24801)
RE/MAX Realtron Realty Inc.
RE/MAX Realtron Jim Mo Realty
Lower - 21 Whitefish Street
Whitby, Ontario
Welcome to 21 Whitefish St, Whitby! This bright and spacious single room and 1 washroom is now available for rent in a quiet and friendly neighbourhood. Ideal for students, professionals, or anyone seeking a comfortable living space, the room offers ample natural light and generous space. Conveniently located near public transportation, shopping center, dining, and recreational facilities, this property provides a peaceful suburban lifestyle while being close to all necessary amenities. Don't miss this opportunity to live in a welcoming and well-connected community,NO kitchen you can have microwave, toaster. (id:24801)
RE/MAX Real Estate Centre Inc.
160 - 2535 Bromus Path
Oshawa, Ontario
Welcome to 2535 Bromus Path, a stunning 3-bedroom, 3-bathroom townhome in the highly sought-after, family-friendly Windfields community. Enjoy living in a prime location with close proximity to all amenities and close access to highways 412 and 407. With approximately 1,958 sq. ft. of above grade living space, this home offers a spacious and comfortable retreat that boasts a well-designed and functional layout. With soaring 9 - ft ceilings and large windows throughout, this home is both bright and inviting. Enjoy relaxing and entertaining in the sun-filled living room which is seamlessly connected with the dining room and open concept kitchen. Walk into your grand primary bedroom which boasts a 4-piece ensuite with Roman tub, a full walk-in-closet, and double closets with mirrored sliders. On the second floor, both bedrooms are generously sized with large windows that fill each room with ample natural sunlight. Enjoy direct walk-out access to your backyard from the mudroom, as well as direct access to the garage with upgraded EV charging capabilities installed. Conveniently located close to local parks, golf courses, University of Ontario Institute of Technology / Durham College, RioCan Windfields, Costco, restaurants, grocery stores, and all local amenities. This home has been freshly painted throughout and is completely turnkey and move-in-ready. Don't miss your chance to make this gem your new home! (id:24801)
Rc Best Choice Realty Corp
32 Lachlan Drive
Ajax, Ontario
Welcome to this Charming Full-brick 2-storey, 4 Bedroom Detached Home in the Highly desirable Central Ajax Area! This Well-Maintained Property Features Recent Upgrades, including a Beautifully Renovated Kitchens with Quartz Countertops and All-New Appliances, installed just last year.Conveniently Situated Near Schools, Parks, the 401, Ajax Go Station, Durham Shopping Centre, and Costco Everything Just a Short Drive Away. (id:24801)
Homelife/miracle Realty Ltd
503 - 665 Kingston Road
Toronto, Ontario
Welcome to this Upper Beaches gem, "The Southwood" by Streetcar Developments. Light filled, corner suite! Beautiful 2 bedroom, 2 bathroom luxury suite. Open concept living space including balcony with gas line for BBQ. Live in one of Toronto's best neighbourhoods. Quick access to the TTC, GO Train, restaurants, grocery store & Toronto's luxurious Beaches, parks, schools. Live on-top of The Big Carrot with underground parking spot & locker included. Low monthly fees, rarely offered. This condo awaits your pride of ownership! (id:24801)
Sotheby's International Realty Canada
224 - 1010 Dundas Street
Whitby, Ontario
Bright & Spacious 2-Bedroom Condo in WhitbyWelcome to this beautiful two-bedroom, two-bathroom condo at 1010 Dundas Street East, located in one of Whitby's newest buildings. Just one year old, this home combines modern finishes with a practical open-concept layout.The living, dining, and kitchen areas flow seamlessly together, offering a comfortable space for both everyday living and entertaining. The kitchen features stainless steel appliances, sleek countertops, and plenty of storage.Both bedrooms are generously sized, with room for king-sized beds and additional furnishings. The two full bathrooms are modern and stylish, providing comfort and convenience.Enjoy being close to everything Whitby has to offer schools, parks, shopping, dining, and quick access to Highways 401 and 407 for easy commuting.Building Amenities Include:Outdoor BBQ TerraceFitness Centre & Yoga RoomGames Room & Social Lounge with FireplaceParty RoomRelaxation RoomGuest SuitesGreen-Space Playground AreaVirtual Concierge (id:24801)
Royal LePage Signature Realty
261 Lord Elgin Lane
Clarington, Ontario
Stunning Modern Townhouse (1477 sq.ft.) in Prime Bowmanville Location! Experience contemporary living in this beautifully designed townhouse, ideally situated just steps from the future GO Station, Starbucks, Tim Hortons, a movie theatre, grocery stores, and all essential amenities, this home offers both convenience and style.The main floor features a bright and versatile den - perfect for a home office or cozy retreat. Upstairs, enjoy an open-concept layout with a spacious great room boasting elegant hardwood floors. The modern eat-in kitchen includes a walkout to a private balcony with a pergola - ideal for morning coffee or evening relaxation.On the top level, the primary suite offers a serene escape with a 4-piece ensuite and his-and-hers closets. Two additional bedrooms provide ample space for family or guests. With thoughtful design and premium finishes throughout, this home is a must-see! (id:24801)
Zolo Realty
245 Sammon Avenue
Toronto, Ontario
Seperate entrance, whole basement appartment unit, with kitchen, bathroom, Quiet Street In East York Near Donlands And Danforth. Steps To The Ttc And Shops Of The Danforth. Detached Garage With Nice Sized Backyard. (id:24801)
Homelife Landmark Realty Inc.
318 - 2100 Bridletowne Circle
Toronto, Ontario
Beautiful Upper Unit Stacked Townhouse In High-Demand Area. Open Concept Kitchen, Stainless Steel Appliances & Granite Counter Top. Large Living Area With Laminate Throughout. Spacious Roof Top Terrace For You To Enjoy Your Private Time! Ttc At Door Steps. Walking Distance To School, Bridletowne Shopping Mall, Supermarket, Shops, Restaurant. Easy Access To Highway 401. (id:24801)
Real One Realty Inc.
18 Littleborough Court
Toronto, Ontario
This beautiful home is perfect for a growing family or someone looking for a spacious and welcoming space. The main floor offers plenty of living space with a large living room, dining room, kitchen, and powder room. The kitchen is updated with new stainless steel appliances and quartz countertops, perfect for any aspiring chef. Upstairs, you'll find four spacious bedrooms, including a master bedroom with an ensuite bathroom. The finished basement offers additional living space with a bedroom, full second kitchen, and a large recreational area. Outside, you'll find a deck perfect for entertaining and a backyard for relaxing. With a double-car garage and a driveway that can fit up to 6 cars, parking will never be an issue. The house has one one-bedroom basement apartment with a separate entrance and a newly renovated kitchen. The basement unit has a separate laundry. Located close to schools, parks, shops, restaurants, and transit options, this home offers convenience and comfort. Don't miss out on this stunning property in the Highland Creek neighbourhood. Conveniently located minutes to Hwy 401. (id:24801)
Royal LePage Ignite Realty
18 Camberley Court
Toronto, Ontario
3+1 Bedrooms Backsplit located at a quiet neigborhood street, fresh new roof + sheathing board, new renovated kitchen countertop + refrigerator and stove, newly painted throughout, carpet free, then enjoy ur morning coffee in the secluded backyard. mins to UTSC and Centennial College. Ideal for investor which offers strong rental potential and reliable income stream. (id:24801)
Everland Realty Inc.
819 Fairview Avenue
Pickering, Ontario
LOCATION LOCATION LOCATION! WELCOME HOME TO 819 FAIRVIEW AVE. THIS BEAUTIFUL 3+1 BEDROOM LUXURYHOME IS LOCATED ON ONE OF THE MOST DESIRABLE STREETS WITHIN THE LAKESIDE LIVING BAY RIDGESCOMMUNITY,THIS INCREDIBLY DESIGNED CUSTOME BUILT HOME HAS ALOT TO OFFER FOR SOMEONE LOOKING TOSIT BACK RELAX AND ENJOY LIFE IN LUXURY BUT STILL ONLY MINUTES AWAY FROM ALL MAJOR AMMENITIES.THIS HOME WILL TRULY IMPRESS YOU WITH ITS FINE FINISHES AND WELL PLANNED LAYOUT. TRULY A ONE OFA KIND. SOME MAIN FEATURES INCLUDE A 4 STOP ELEVATOR, HIGH CEILINGS, VAULTED CEILING,EXTENSIVECARPENTRY, FLOOR TO CEILING WINDOWS,HARDWOOD THRUOUT,COMPOSITE DECK,CHEFS KITCHEN WITH HUGEISLAND AND WALK IN PANTRY, FULLY FINISHED BASEMENT WITH A WALKOUT,FULLY LANDSCAPED,INTERLOCDRIVEWAY AND THE ICEING ON THE CAKE IS A ROOF TOP PATIO OVERLOOKG FRENCMANS BAY.PLEASE COME ANDHVE A LOOK AT THIS MUST SEE HOME. (id:24801)
Royal LePage Terrequity Realty
26 Halfmoon Square
Toronto, Ontario
Welcome to 26 Half Moon Sq, Scarborough! Beautifully renovated detached home with a double car garage and no sidewalk, offering parking for up to 6 cars. The home features brand new floors on the main & second levels, a fully renovated second-floor washroom, fresh paint throughout, California shutters, and modern pot lights. The main floor includes direct garage access and a bright family room with a cozy fireplace. The finished basement has a separate entrance, full kitchen, spacious living area, one bedroom, its own fireplace, and rough-in for a private washer & dryer perfect for rental income or an in-law suite. Comes complete with 2 fridges, 2 stoves, 1 dishwasher, 2 washers, and 2 dryers. Enjoy a private backyard and an excellent location close to schools, Pan Am Centre, parks, and the university. (id:24801)
Royal LePage Ignite Realty
Basement - 797 Zator Avenue
Pickering, Ontario
Recently renovated 2 bedroom basement for rent. Home features large windows letting in lots of natural light. Primary bedroom features large closet. Kitchen is brand new with quartz counters. Rental includes the basement level of the house with shared laundry and shared driveway with parking for 1 cars. Minutes to Pickering GO station, Pickering Town Centre mall, Lake Ontario, parks, trails, and Frenchman's Bay. (id:24801)
RE/MAX Metropolis Realty
106 - 3220 Sheppard Avenue E
Toronto, Ontario
Newer Condo Unit!! **Spacious Studio With Full Bathrooms, Open Concept Living/Dining/Kitchen Area With 10 Foot Ceiling, Walk-In Closet & Walk Out To North Facing terrace, Newer Stainless Steel Appliances, Parking, En-suite Laundry. 130 SqFt Patio Space. Owned Laundry. (id:24801)
Century 21 King's Quay Real Estate Inc.
403 Chandos Court
Oshawa, Ontario
Beautifully renovated back-split semi in a quiet court location - finished top to bottom, inside and out! This move-in ready home showcases a thoughtful blend of modern upgrades and timeless charm. Enjoy stunning hardwood floors on the main and upper levels (2020), a fully updated kitchen with quartz counters, stainless steel appliances, and a breakfast bar (2020), and completely renovated bathrooms (2020). Open-concept living is enhanced with upgraded lighting and stylish finishes throughout. Major updates include all new electrical with panel (2020), plumbing (2020), furnace and AC (2015), and attic/basement insulation (2020) for energy efficiency. Interior features such as wainscoting (2024), crown molding, new doors, trim, and baseboards (all 2020) elevate the aesthetic appeal. Outside, enjoy a fully fenced backyard (2020) with three sheds for extra storage. Nothing has been overlooked - just unpack and enjoy. (id:24801)
Right At Home Realty
12 Bushwood Court S
Toronto, Ontario
Location!Location! Location! Welcome to the heart of Scarborough. This spacious and well- maintained 3+2 bedroom, 4-level back-split property has laminate floors, a skylight for maximum sunlight, California shutters, pot lights, and many other wonderful upgrades. The lower level has 2 standard-size bedrooms, a living room, and a kitchen with a walkout to the backyard. A separate entrance to the lower level offers a great opportunity for rental income.Current rental income is $4200 with an A+ tenant. This property has a well-maintained backyard, a fire pit, a storage shed, and a gazebo. This property is close to Hwy 401, TTC, and Schools. (id:24801)
Century 21 Innovative Realty Inc.
310 - 3421 Sheppard Avenue E
Toronto, Ontario
Location, Location! Located In The Heart Of Scarborough!!! Easy Access To Hwy-401,404 & Don Valley. Close To Costco, Walmart, Schools & Colleges. Brand Newly Built Luxury Garden Series. 1 Spacious Bedroom Plus Den, 2 Full Piece Washrooms. Lots Of Upgrades In Kitchen, Living Room & Washrooms. Comes With Beautiful Window Blinds. Steps To Ttc, McDonalds. Spacious Big Windows Floor To 9 Ceiling & Spacious Open Concept. 24hrs Concierge. Amazing Amenities. (id:24801)
Kingsway Real Estate


