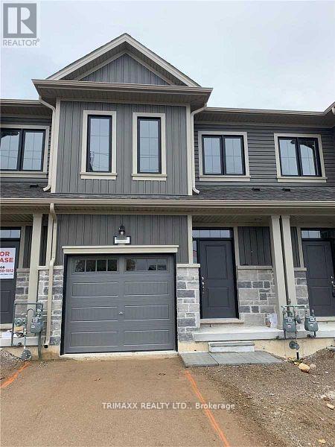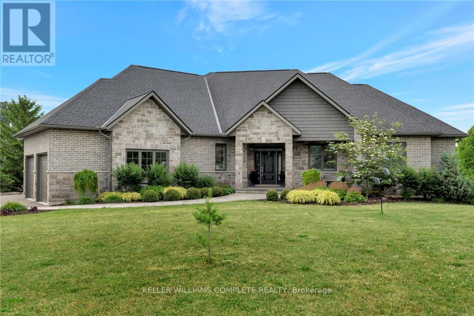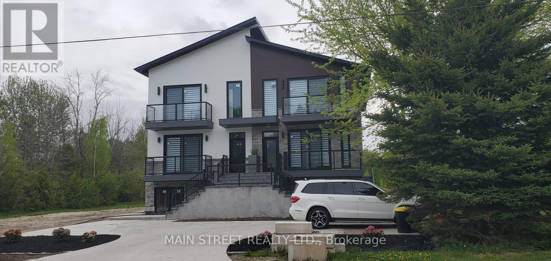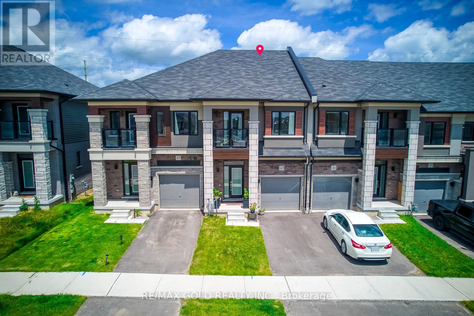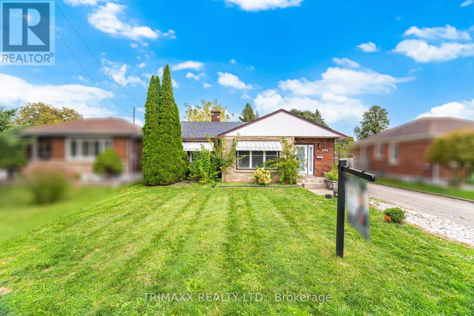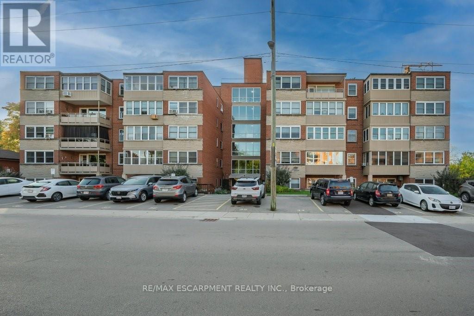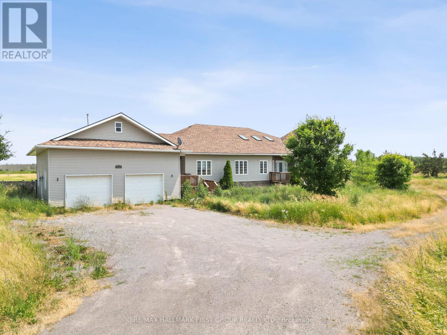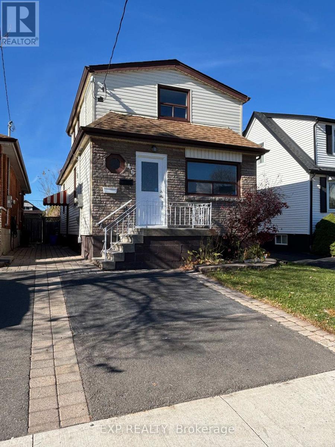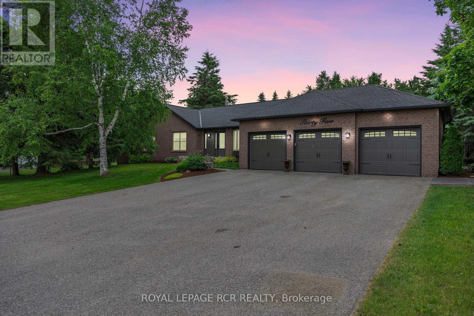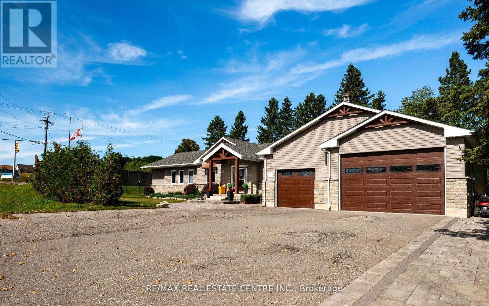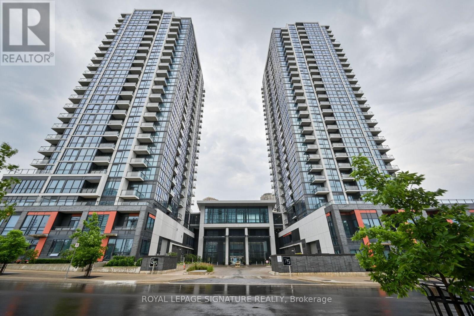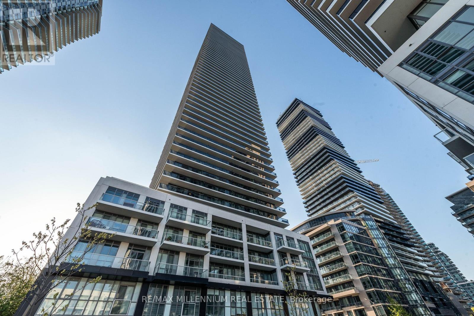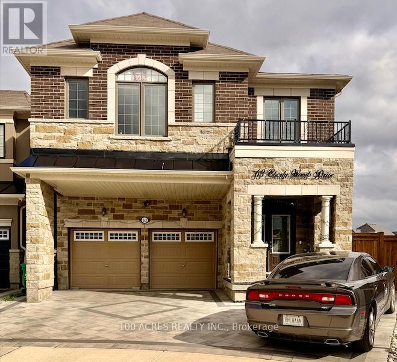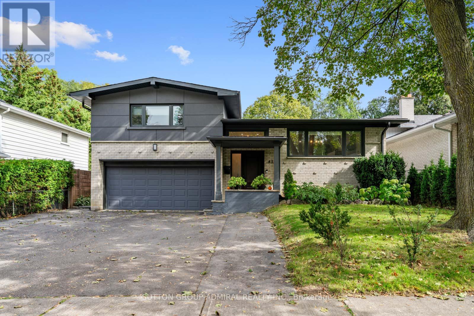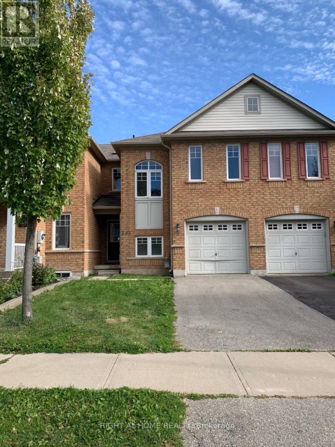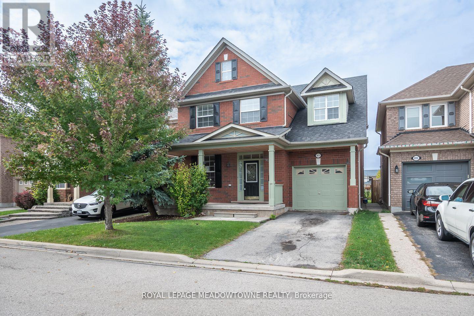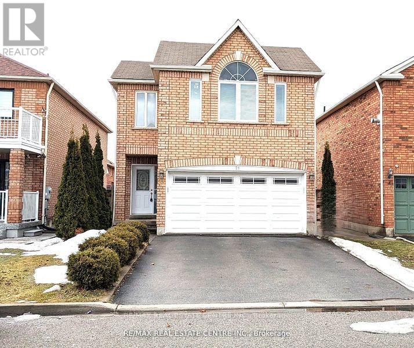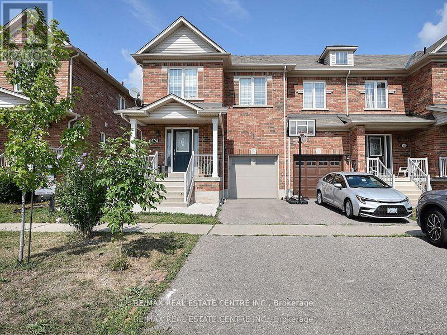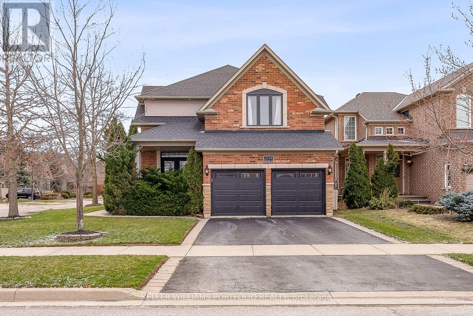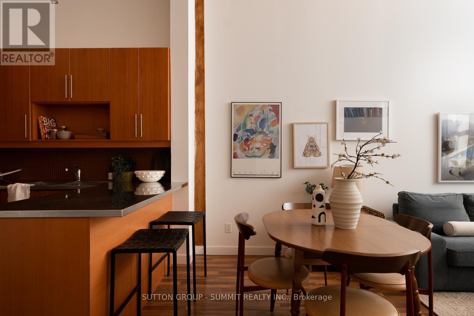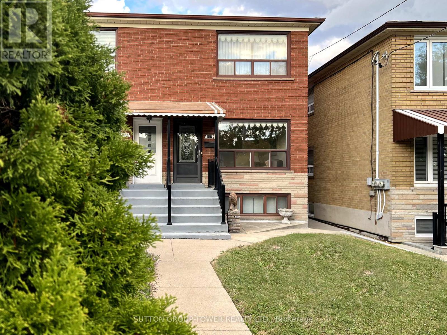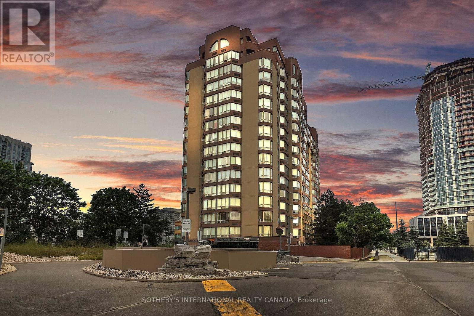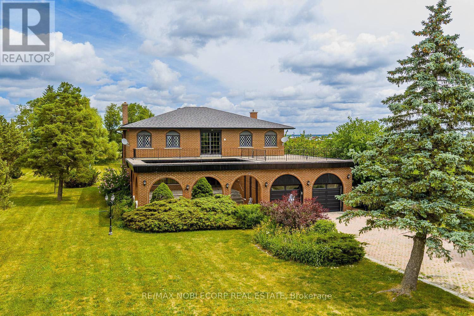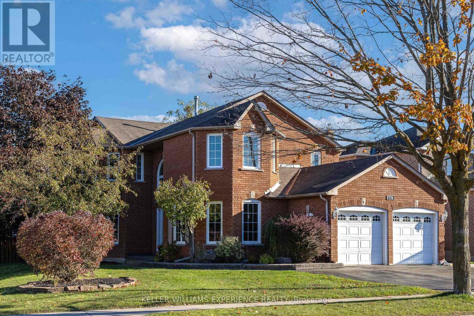52 Middleton Street
Zorra, Ontario
Available Immediately!!!!!!, Welcome to a Beautiful 3- Bedrooms /3 Washrooms House With Lots Of Upgrades, 9 Feet Ceilings, a Spacious Open Concept Layout with a Large Family room/Living Area with a Dining Area. Modern Kitchen, Top new s/s appliances, and Convenient Laundry On the Second Floor. Perfect place to raise your kids in a Prestigious Neighborhood Community. Walking distance to Recreation, Parks, Shops, And Much More. Your Clients Will Not Be Disappointed. AAA Tenants Only!!! Tenants pay 100% Utilities!!!!! **** EXTRAS**** Stainless Steel Appliances Refrigerator, Stove & Dishwasher), Super clean, Bright lots of Sunlight. (id:24801)
Trimaxx Realty Ltd.
285794 Airport Road
Norwich, Ontario
House and Shop combined on almost 4 acres. House or shop available separately as well. Welcome Home to this Beautiful, sprawling executive Bungalow with over 4000 Sq ft of finished living space. Enter into the main foyer where you will find a home office. Continue on into the Open Concept living room, kitchen and dinette with door directly to the covered back porch complete with a build-in gas barbeque. At one end of the house you will find the Primary Bedroom with a 5 pc ensuite, Walk-in closet and sliding doors to an additional patio with a hot-tub. The additional two bedrooms are located at the opposite end of the main level with a 4 pc bathroom between. The massive basement is fully finished with two additional bedrooms, a workout room, a bathroom, and a large rec room complete with a wet bar. Great for family functions and entertaining. The 3 car attached garage has Trusscore walls, floor drainage for melting snow and rain and stairs leading to the main floor and also a set to the basement. The home is situated on an Agriculturally zoned lot leaving the opportunity for your home based Agri business. The property is just under 4 acres with trees dividing the house and the 6000 sq ft shop that has its own driveway and gated entrance. The large shop can provide income by renting the units that you are not using yourself. Great opportunity for the right buyer. (id:24801)
Keller Williams Complete Realty
157 Edward Street
Saugeen Shores, Ontario
Southampton is a desirable community with all the amenities you would expect to have. Located along the shores of Lake Huron, promoting an active lifestyle with trail systems for walking or biking, beaches, a marina, tennis club, and great fishing spots. You will also find shops, eateries, art centre, museum, and the list also includes a vibrant business sector, hospital and schools. Municipal road. New multiunit residential property (main house with 2 ARU and a walk up basement with large above ground windows).3-bedroom on the main floor and 2x2-bedrooms on the second floor. Income produced property. Good for investors.Total size of the property excluding basement is approximately 5,232 sq feet.2 backyard decks. 800 m from the Southampton beach. Don't miss out on this rare opportunity to become part of a vibrant and welcoming community on the shores of Lake Huron! (id:24801)
Main Street Realty Ltd.
43 George Brier Drive W
Brant, Ontario
Absolutely Gorgeous Upgraded Completely Freehold,2 Story Townhouse" NO " POTL FEE, in A Highly Desirable Community Of Paris, A Great Opportunity for the First Time Home Buyer's or investors3 Bedrooms 2.5 Bathrooms,( With Standing Glass Shower )1594 SQ FT , Maintained to Perfection, Features An Amazingly Functional Layout Boasting A Large And Bright Living And Dining, Lots of Natural Light, upgraded kitchen W/Spacious Breakfast Area. This Freehold Townhouse has an open view from the Back with a park across the Road. It has a Balcony with a primary Bedroom in the front and has a cold storage in the Basement. (id:24801)
RE/MAX Gold Realty Inc.
5302 Biamonte Parkway
Niagara Falls, Ontario
Welcome to 5302 Biamonte Parkway, a charming 3 + 3 bedroom, 2-bath bungalow nestled on a wide lot in the heart of Niagara Falls. Walking into an open concept living room with pot-lights all throughout, sun filled spacious size sun room off the kitchen. Newly renovated bathroom on main floor. Separate entrance basement, with 3 full bedrooms, living room and one full washroom. This home combines comfort, convenience, and character in the heart of Niagara falls. Close proximity to major highways, schools and parks. (id:24801)
Trimaxx Realty Ltd.
201 - 9 Grant Boulevard
Hamilton, Ontario
Bright & nicely updated, Co-op in the lovely Sun Valley Building. Perfect for Retirees or young professionals seeking charm, comfort & community in delightful Dundas. MOVE-IN ready 2 Bed, 1 Bath + Sunroom Co-op Apartment steps to MAC, University Gardens Plaza, D.T. Dundas & Transit. Fresh neutral paint & warm wood laminate floors through-out. Open concept Living and Dining Room, large white Kitchen with generous built-in cabinetry, counters & Breakfast Nook. Two spacious, bright Bedrooms with ample closet space. Large 3 PC Bath with accessible walk-in shower. Cozy & Charming Sun Room offers gorgeous sunset views! Off street parking for one car. Very well maintained and cared for property. Close to great walking trails; bike room in building. 1 Locker. This unit offers economical living in Dundas with Co-op fees of $697 which include Property taxes, heat, water, building insurance, common area maintenance, parking (1 vehicle), internet and cable. Don't miss this Super opportunity! (id:24801)
RE/MAX Escarpment Realty Inc.
2898 County 2 Road
Prince Edward County, Ontario
2898 County Road 2, Prince Edward County. Situated on 6 acres of open land, this custom-built bungalow approximately 12 years old and offers 2,100 square feet of living space. The main floor includes a large foyer with vaulted ceilings, a formal dining room, a spacious living room with fireplace, and an oversized kitchen. A breakfast nook and sunroom complete the main living areas. There are three bedrooms and two 4-piece bathrooms on the main level. The primary suite includes a fireplace, walk-in closet, ensuite bathroom, and walk-out to the rear deck. Two additional bedrooms with closets are located across the hall. The home includes an attached garage. Basement is unfinished. (id:24801)
RE/MAX Hallmark First Group Realty Ltd.
46 Delena Avenue S
Hamilton, Ontario
Attention Investors! This newly renovated, well-maintained house features 4 bedrooms, 2 bathrooms, and 2 kitchens. The main and second floors form a spacious three-bedroom unit with walkout access to a large backyard deck. A separate side entrance leads to the one-bedroom basement apartment. Both units offer in-suite laundry and are currently rented to great tenants, making this a cash-flow positive investment property. Additional features include a front parking spot, fenced yard, and a location in a quiet, family-friendly neighbourhood close to shopping, parks, schools, and highway access. Seller is open to providing a small VTB loan. (id:24801)
Exp Realty
35 Hawthorne Road
Mono, Ontario
Unique find in Cardinal Woods. This admirable Bungalow features 3 + 1 BRs and 3 WRs. A impressive Inground Salt water concrete "Solda Pool" 20x40' with Waterfall & Sun Shelf. Triple Garage with Epoxy Flooring. The Main Level consists of Engineered Hardwood flooring with an Open Air feeling. The LR offers a large Bay window with a remarkable Custom World Map on Wall. Extraordinary Renovated Kitchen (2019) with large Centre Island, Pot Drawers, Pot lights, Quartz countertops with W/O to concrete Patio, great for Entertaining. Family Rm features Bay window, Gas fireplace for those chilly nights. Laundry area has access to triple Garage, backyard and 2 pce WR. 3 spacious BR with Primary having a 3 Pce WR featuring W/I shower with Heated floors (2016). Open Riser Staircase to lower level consisting of large Rec. Rm, 4th BR, Office, Exercise room & Utility room. The backyard Oasis features a concrete patio, walkway to Pool and hot-tub areas, Professionally Landscaped Gardens. Near to school, church & Pickleball courts. New Septic System (2019) built to accommodate Pool. Possible in-law suite. 200 amp (2019), Roof (2016) Kitchen (2019) Flooring (2019) Appliances (2019) Epoxy Flr Garage (2019) Furnace (2016) A/C (2016) Generator-Wired full home (2015). (id:24801)
Royal LePage Rcr Realty
2 Cedar Grove Road
Mono, Ontario
***$200k PRICE DROP OCT 15th***This Impeccably Maintained Property Offers The Perfect Combination Of Luxury, Comfort, And Versatility. The Main Home Features 3 Spacious Bedrooms And 2 Full Bathrooms, With Soaring Vaulted Ceilings And Premium Finishes Throughout. The Fully Finished Basement Adds Incredible Value And Flexibility With 1 Additional Bedroom, 1 office space, A Large Recreational Room, And A Full Bathroom - Ideal For Guests, Teens, A Home Office, Or Multi-Generational Living. You'll Love The High End Upgrades, Including Stainless Steel Appliances, Elegant Stone Countertops, Heated Tile Flooring, And Custom Hunter Douglas Blinds. Step Into The Peaceful Screened - In Porch To Enjoy Your Morning Coffee Or Evening Unwind, Rain Or Shine. Efficiently And Economically Heated With A Gas Boiler ( A Major Improvement Over Electric), The Home Is Served By A Reliable Private Well With A UV Water Filtration System, Offering Both Comfort And Peace Of Mind. A Standout Feature IS The Oversized Garage, Which Accommodates Up To 5 Vehicles And Includes An Extra- Wide, Extra-Tall Door, Large Enough To Fit A Tractor Trailer Cab. Whether You're A Car Enthusiast, Business Owner Or Just Need Extra Space, This Garage Delivers. Outside, Escape To Your Own Backyard Oasis Featuring Saltwater In Ground Pool, A Luxurious Hot Tub And Beautifully Landscaped Gardens. Its The Ultimate Space For Entertaining Or Relaxing In Complete Privacy. Bonus : Legal Secondary Dwelling. This Rare Offering Includes A Fully Legal Second Unit With A Private Entrance, 2 Bedrooms, A Full Kitchen, Family Room, Den, And A Bathroom - Perfect For Extended Family, Guests Or Rental Income. Its Currently Vacant, So Your Can Set Your Own Rent. To Summarize : This Incredible 2 - Home Package Includes 6 Total Bedrooms, Multiple Living And Sitting Areas, 4 Full Bathrooms, An Oversized Garage, Legal Second Dwelling (*by closing), A Saltwater Pool, 2 Sheds, And Endless Potential, Perfect For Large Or Multi-Family Living. (id:24801)
RE/MAX Real Estate Centre Inc.
403 - 75 Eglinton Avenue W
Mississauga, Ontario
Welcome To 75 Eglinton Ave W #403 Located At the Pinnacle Uptown, Located In The Heart Of Mississauga! This Beautiful Corner Unit Offers A Bright and spacious layout offering 2 + 1 Bedrooms & 2Baths!Offeringover1, 000 sq. ft. of living space, this beautifully maintained unit has floor-to-ceiling windows that flood the home with natural light, kitchen with modern stainless steel appliances, elegant laminate flooring, and much more! (id:24801)
Royal LePage Signature Realty
4801 - 70 Annie Craig Drive
Toronto, Ontario
Welcome to Vita Two Condominiums at 70 Annie Craig Drive - where modern design meets lakeside living.This stunning 1-bedroom, 1-bathroom suite offers a thoughtfully designed open-concept layout,perfect for comfortable everyday living. The bright living area flows seamlessly onto a private balcony with beautiful city and partial lake views, creating an inviting space to relax or entertain.The modern kitchen features sleek cabinetry, quartz countertops, built-in appliances, and astylish backsplash - the perfect blend of function and sophistication. The bedroom includes floor-to-ceiling windows and ample closet space, while the 4-piece bath is finished with contemporary details.Enjoy access to world-class building amenities such as a fully equipped fitness centre, outdoor pool, yoga studio, party room, rooftop terrace with BBQs, and 24-hour concierge.Situated in the heart of Humber Bay Shores, you're steps from the waterfront, parks, shops,cafes, and dining, with easy access to the Gardiner Expressway for quick commutes downtown or to the airport. (id:24801)
RE/MAX Millennium Real Estate
63 Eberly Woods Drive
Caledon, Ontario
Stunning 5-Bedroom Detached Home Backing Onto Ravine & Trail in Caledon! Beautifully upgraded 5-bedroom, 4-bathroom detached home with 9-ft ceilings on both main and second floors. $150K + spend on upgrades. Situated on an exceptional extra-deep pie-shaped lot (approx. 173 ft on one side), backing onto a ravine and scenic trail offering privacy and breathtaking views. Spacious layout with an upgraded kitchen, large family and living areas, and premium finishes throughout. Upper level features three full washrooms, including a luxurious primary ensuite. The basement is separately rented. Main floor tenants are responsible for 70% of utilities. An outstanding opportunity to lease a modern home on one of the most desirable and unique lots in the area! (id:24801)
100 Acres Realty Inc.
41 Waterford Drive
Toronto, Ontario
Impeccably Renovated From Top To Bottom, This 3+1 Bed, 3-Bath Sidesplit Home Sits On A Premium 50'x150' Lot! Cathedral Ceilings, A Designer Maple Kitchen, And A Separate Basement Suite Make It Ideal For Families And Investors Alike. Every Inch Of This Detached Residence Has Been Thoughtfully Updated With Premium Materials And Craftsmanship. The Main Floor Showcases A Stunning Open-Concept Layout Highlighted By Cathedral Ceilings,Custom Solid Maple Kitchen (2020) Featuring 42" Uppers, A 36" Bertazzoni Dual Range,Bosch Refrigerator And Dishwasher (2020), Quartz Countertops, And A Large Island With Seating And Storage, Built-In Panasonic Microwave Drawer, Pendant Lighting, Under-Cabinet LEDs, And Legrand Smart Switches Elevate The Space With Both Function And Flair. Throughout The Home, You'll Find Modern Satin Nickel Hardware, Soho Trim And 7" Baseboards, Recessed Led Lighting, And Engineered Hardwood Floors Refinished In 2020. Every Detail From The Fiberglass Oak-Grained Front Door With Glazed Side Glass To The Smart Nest Thermostat And Ring Security System Reflects Quality And Care. Upper Level Features A Spacious Primary Suite With A Custom Closet System And A Beautifully Finished Main Bath With Large Format Porcelain Tiles, Double Vanity, And Premium Fixtures. Outdoor Living Is Just As Impressive Offering A Treated Pine Deck (2020) With Wide Stairs Leads To A Concrete Patio And BBQ Area, Framed By Lush Landscaping, Emerald Cedars, And Perennial Gardens For Added Privacy. 5 Car Driveway+ 2 Car Garage Provides Ample Parking. Fully Self-Contained Basement Suite Offers Flexibility As A Rental Or Multi-Generational Living Space, Complete With It's Own Kitchen, Pantry, Laundry, And Private Entrance.Mins From Local Amenities Including Islington TTC Subway Station, Upcoming Islington LRT, Richview Collegiate, Numerous Golf Clubs, Pearson Airport & Father Serra ..*EXTRAS: Windows (2020), Roof & Soffits Warranty*qualifies for a garden suite under Toronto Garden Suite Pro (id:24801)
Sutton Group-Admiral Realty Inc.
3083 Highbourne Crescent
Oakville, Ontario
Bright Spacious 2-Storey Townhome in Sought After Bronte Creek! 3 Bedroom/3 Washroom Plus Finished Basement. Updated kitchen, Stainless Steel Appliances, Bright breakfast area With A Walk-Out to a Deck And Fully Fenced Yard. Laminate Floors Throughout Whole House. No Carpet! Large Dining And Living Room Combo, Master Bedroom W/ Walk-In-Closet And 3 Pc Ensuite. Steps To Palermo School & Playground/Splashpad, Mins From Oakville Hospital, Major Highways, Parks, Plazas, Grocery Stores. (id:24801)
Right At Home Realty
833 Watson Terrace
Milton, Ontario
Backed by peaceful greenspace and facing a brand new park just steps from your front door, this spacious Mattamy Powell model offers comfort, charm, and exciting potential. With approx. 1,900 sq ft of above-grade living space, this 3-bed, 3-bath home features a family-friendly layout in a serene setting. The bright, open-concept main floor is filled with natural light from oversized windows and enjoys a refreshing cross breeze. The inviting family room, anchored by a cozy gas fireplace, is perfect for gatherings, while the formal living/dining areas offer space to entertain. The cheerful eat-in kitchen boasts warm-toned cabinetry, ample storage, and direct access to a fully fenced backyard with no rear neighbours - perfect for sunset views and weekend BBQs. Out front, sip your morning coffee while watching the sunrise, or watch your kids playing at the new park, all from your front porch! Upstairs, enjoy spacious bedrooms, a handy office nook, upper-level laundry, and a large primary suite with walk-in closet and ensuite featuring a soaker tub and separate shower. Parking for 3 full-size cars and no sidewalk out front add convenience. The unfinished basement offers exciting potential. Surrounded by mature trees and steps from trails, parks, and top-rated schools, Watson Terrace also provides quick access to highways 401 and 407 for easy commuting. (id:24801)
Royal LePage Meadowtowne Realty
Basement - 21 Summerdale Crescent
Brampton, Ontario
Brand New Legal Basement For Lease! Features of this basement. Spacious primary bedroom with ensuite laundry and closet. 2 Car Driveway parking tandem. Two extra large windows for lots of natural light. Large Private Patio/rec area perfect for barbceues, entertaining and outside space. Brand New Kitchen, Brand new bathroom and Appliances. Available Immediately! Tenant to pay 30% of utilities. Steps to park and transit. Close to all shopping amenities. (id:24801)
RE/MAX Real Estate Centre Inc.
1162 Tupper Drive
Milton, Ontario
Pride of Ownership! This spacious end-unit townhouse offers 4+1 bedrooms, 4 bathrooms, and a bright open-concept layout with an elegant wood spiral staircase, sun-filled living/dining room, and walk-out to a private deck, fully fenced yard with gazebo, and gas BBQ hookup . The upper level features 4 generous bedrooms including a primary move retreat with his & hers closets and 4-piece ensuite, while the finished basement provides a versatile den, full bath, laundry, cold room, and storage. Recent upgrades include fresh paint, new hallway and bedroom lights , new concrete sidewalk , fridge , garage door with opener , and direct garage-to-house access. Bonus: potential for a separate basement side entrance. Close to schools, shopping, parks, and transit fully move in ready! (id:24801)
RE/MAX Real Estate Centre Inc.
2154 Kingsridge Drive
Oakville, Ontario
Gorgeous brick and stone four bedroom home in prime West Oak Trails. Features open concept design, hardwood floor in living/dining rooms. Large eat-in kitchen with walk-out to yard. Cozy family room with gas fireplace. Large bedrooms w/ vaulted ceilings, primary bedroom with ensuite washroom featuring soaker tub & separate shower. Must see! (id:24801)
Keller Williams Portfolio Realty
Ph5 - 2154 Dundas Street W
Toronto, Ontario
A featherweight name, but a heavyweight loft. Once home to the B.F. Harvey Co. bedding factory, the Feather Factory (c. 1911) now stands as a boutique hard loft that blends century-old character with modern light and style - right in the heart of Roncesvalles.15 ft, original wood beams, and exposed brick create a backdrop that feels both expansive and intimate. Factory-style windows invite eastern light to pour across the space, framing skyline views that shift with the day. The stainless-steel counters and oversized breakfast bar add a cool, utilitarian edge to a space that's effortlessly stylish. This 1-bedroom, 1-bathroom loft doesn't try to impress, it just does. Authentic, rare, and ready for its next chapter. Step outside and you're surrounded by Roncy's best: morning coffee at Propeller, dinner at The Commoner, a film at the Revue. High Park, Sorauren Farmers Market, the Railpath, and MOCA are all within easy reach. Streetcar, subway, GO, and UP Express are minutes away. For people who don't do boring. This one's for you! (id:24801)
Sutton Group - Summit Realty Inc.
107 Caledonia Road
Toronto, Ontario
Cherished by its original owners since 1963, this solid brick semi-detached home in vibrant Corso Italia is larger than most in the neighbourhood, making it ideal for extended families. Enjoy original hardwood floors, a large eat-in kitchen with rear access to an enclosed porch, and a sunny, fenced backyard with a garage and potential for a front parking pad. A unique second-floor kitchen adds flexibility, while the homes elevated position ensures excellent east, west, and southern exposure. Recent updates include a newer roof and furnace. With alley access, this property offers development potential for multi-family units or creative customization. The home boasts prime accessibility, just steps from bus routes and a dedicated streetcar line for a quick commute to downtown Toronto, surrounded by vibrant shops, cafes, and parks. Seize the opportunity to own and transform this spacious Corso Italia treasure! (id:24801)
Sutton Group-Tower Realty Ltd.
406 - 25 Fairview Road W
Mississauga, Ontario
Sleek Living with Spectacular South Views in the heart of Mississauga, where refined living meets modern convenience. This spacious two bedroom, two-bathroom residence offers over 1,000 square feet of well-designed living space, featuring an open-concept layout, abundan tnatural light, and south-facing views. This suite includes two full bathrooms (Primary Bedroom is a 5 Piece Ensuite) , two privately owned underground parking spaces, and a secure storage locker. Enjoy peace of mind with on-site security service provided daily from 3:30 p.m. to 3:30a.m.This building offers an outstanding collection of amenities designed to elevate your lifestyle. Enjoy access to an indoor swimming pool, hot tub, sauna, two furnished guest suites, a fitness centre, rooftop lounge with panoramic views, and a party room perfect for entertaining.Thisprime location places you just minutes from Square One Shopping Centre, Celebration Square, restaurants, parks, and Mississaugas vibrant downtown core. Commuters will appreciate easy access to Major Highways QEW, 401, GO Transit and the upcoming Hurontario Light RailTransit, providing quick connections to Toronto and beyond.Conveniently located near Trillium Health Partners Mississauga Hospital, offering quick access to leading healthcare services. Whether you are seeking comfort, convenience, or an enhanced urban lifestyle, this residence delivers on all fronts. Do not miss your chance to own a home that offers both exceptional value, lifestyle and enduring appeal. Easy to Show. (id:24801)
Sotheby's International Realty Canada
10201 Clarkway Drive
Brampton, Ontario
Attention all investors and visionaries! Welcome to a rare find with an exceptional opportunity to own a 1.3-acre estate property in one of Brampton's most rapidly developing areas. The surrounding area is already undergoing transformation, with a draft plan of subdivision in place to develop 56 single detached homes, 34 townhomes, a public elementary school, and more, making this an ideal prospect for investors, developers, or end users seeking long-term upside. This 4-bedroom, 4-bathroom home spans approximately 3,600 sq ft and offers timeless charm with solid construction and a functional layout. Each bedroom is generously sized alongside an open layout that enhances daily living. Outdoor space is where this property truly shines, with over an acre of land, the possibilities are endless, whether you envision an outdoor oasis or a future development project. Convenience is key, with nearby amenities such as Cardinal Ambrozic Catholic Secondary School just minutes away and daily essentials, including groceries in close proximity at FreshCo on Cottrelle Boulevard. Don't miss this exceptional opportunity to own a piece of Brampton's future. Whether you're an investor, builder, or someone looking to create your forever home, 10201 Clarkway Drive offers a rare mix of space, location, and long-term investment potential. (id:24801)
RE/MAX Noblecorp Real Estate
175 Hanmer Street
Barrie, Ontario
Welcome to your perfect family home, located in one of the most sought-after, family-friendly neighbourhoods. This bright and welcoming property sits on a quiet corner lot beside a peaceful church and is just minutes from schools, parks, grocery stores, and all major shopping - offering the best of both convenience and community.The main home features five generously sized bedrooms and two and a half bathrooms, providing all the space a growing family could need. The open-concept living and dining areas are filled with natural light, creating a warm and comfortable space for everyday life and special moments. The spacious primary bedroom includes a beautifully updated ensuite complete with a relaxing soaker tub.In addition to the main living space, this property includes a fully legal 1-bedroom, 1-bathroom suite with its own entrance - ideal for extended family, guests, or as a rental to help with the mortgage. The layout allows for privacy and flexibility while maintaining the feel of a true single-family home.Outside, the corner lot provides extra space and privacy, along with parking for multiple vehicles and a shared yard for kids or pets to enjoy. Whether you're looking to settle into a forever home or want the added bonus of rental income, this property offers the best of both worlds. (id:24801)
Keller Williams Experience Realty


