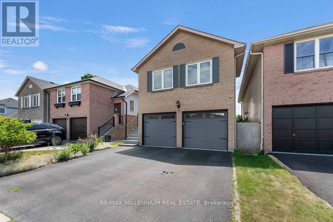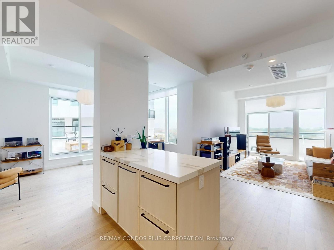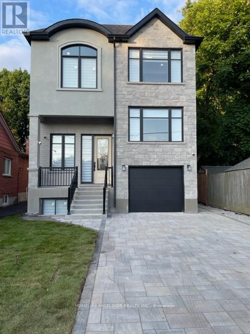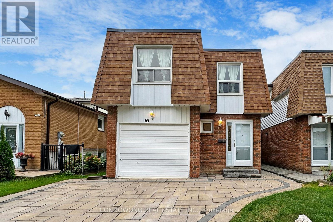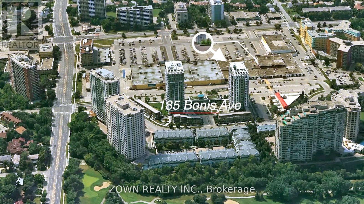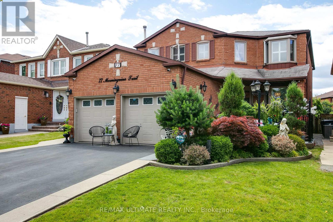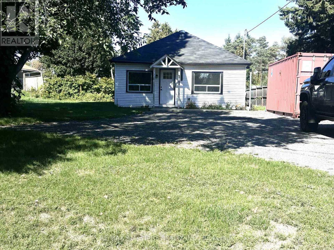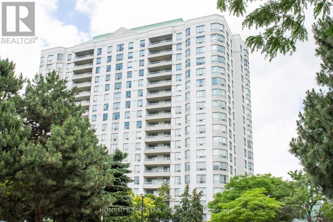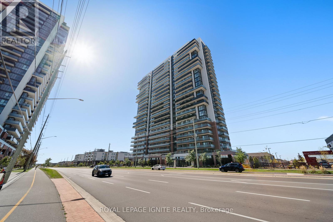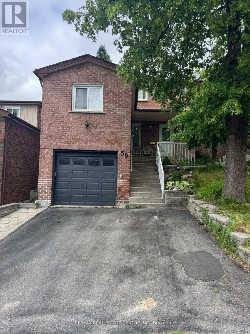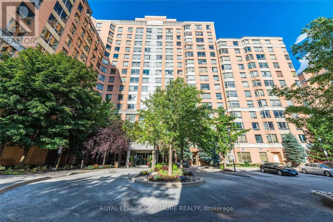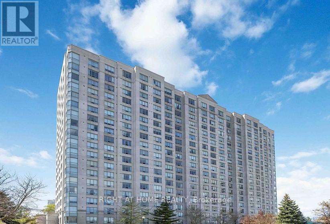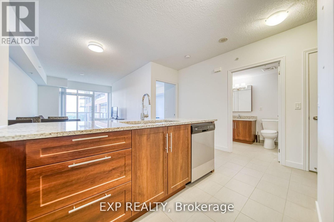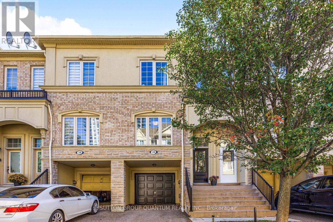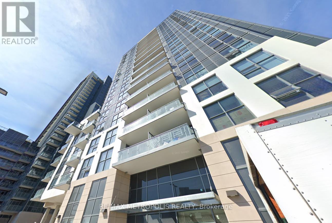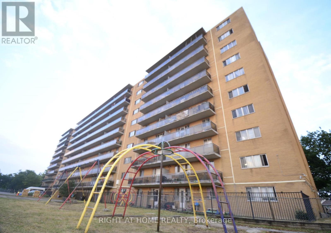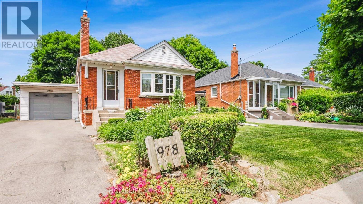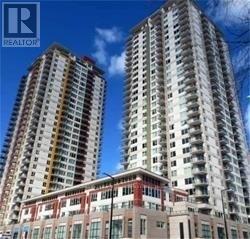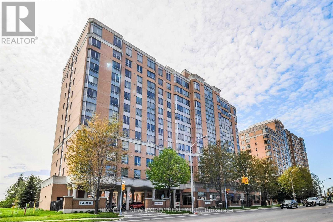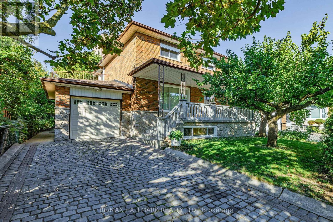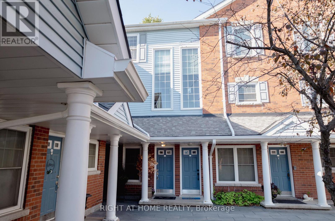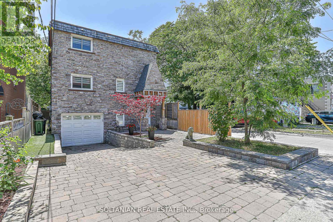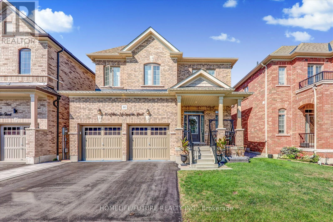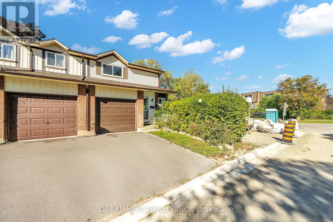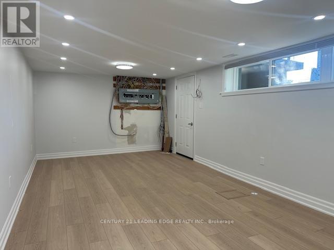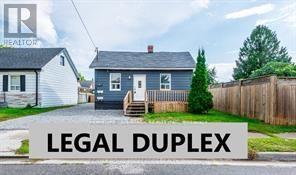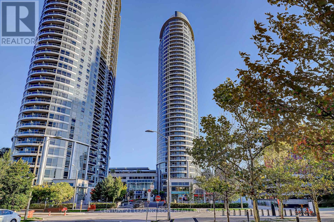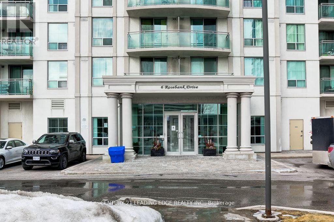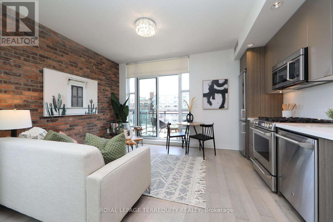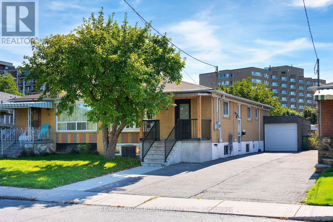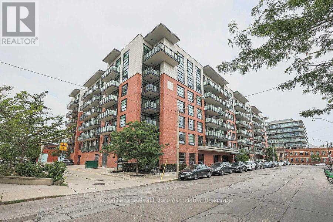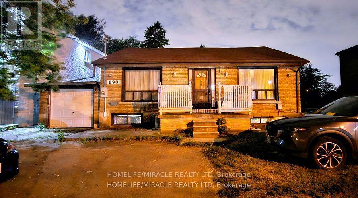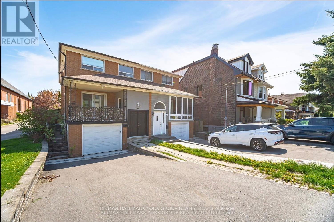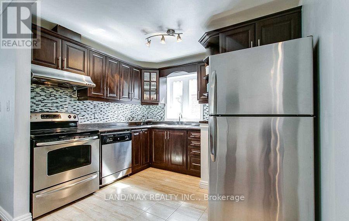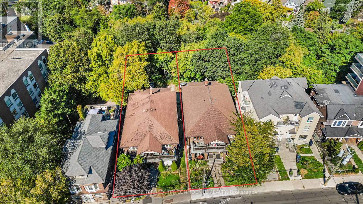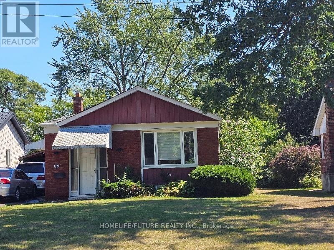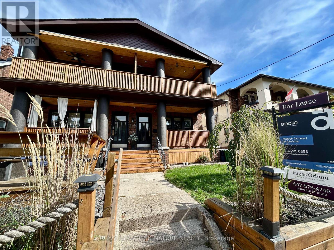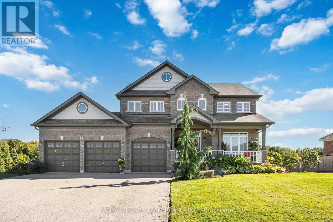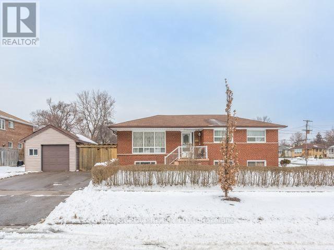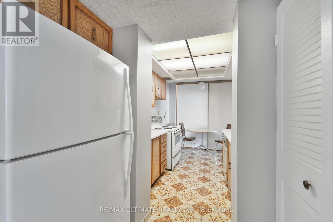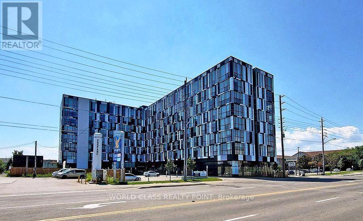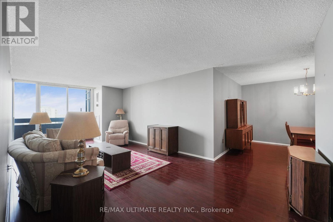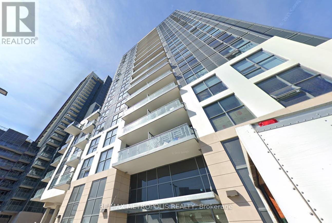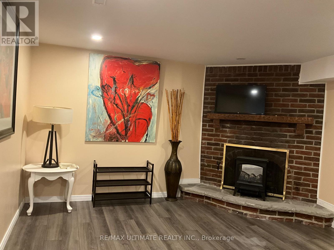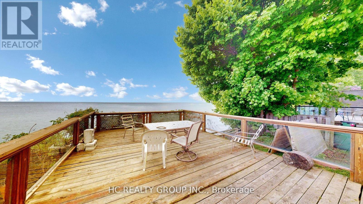7 Empire Crescent
Clarington, Ontario
This stunning custom-designed home with walk-out lower level 1 bedroom suite offers exceptional curb appeal and a thoughtfully renovated interior with modern upgrades throughout. Located in highly desirable Courtice neighbourhood, the property backs directly onto serene parkland, providing privacy and a beautiful natural backdrop.The main level features an open-concept living and dining area with wide plank laminate flooring, an elegant remodelled staircase, and an inviting foyer accented with designer wall details and travertine stone flooring. The fully updated kitchen boasts travertine tile floors a skylight, stylish backsplash, granite countertops, a centre island, and a breakfast bar-perfect for entertaining and family gatherings. The spacious primary bedroom includes a semi-ensuite bath and a generous closet.The fully finished walk-out lower level is another world in itself and offers a bright Living room with a cozy fireplace and above-grade windows, an additional bedroom, a full bathroom and a small kitchen. There is a separate entrance to the walkout apartment on the above ground lower level with a great rental potential.Exterior highlights include a private, fenced backyard with gate access to the park, a large deck with hot tub, new insulated garage doors, a widened driveway, and a double-car garage.Some recent renovations include a brand new roof with 15 years warranty, full bathroom remodelling (in the walkout unit) and new washer and dryer.Priced to sell. ** This is a linked property.** (id:24801)
RE/MAX Millennium Real Estate
705 - 1050 Eastern Avenue
Toronto, Ontario
Be first to live in this stylish 2-bed, 2-bath residence at Queen & Ashbridge! Corner unit with 1140 sf of interior space, wonderful open concept floor plan, large south facing balcony with open and unobstructed park and lake views, and huge 331 sf terrace off dining room, perfect for indoor/outdoor entertaining. Modern interior with wide plank laminate flooring throughout, floor-to-ceiling windows, and 9 ft smooth finished ceilings. Large, beautifully appointed kitchen with loads of storage space, centre island, stone counters, and mix of integrated and stainless steel appliances . Spacious primary bedroom features a walk-in closet and spa-like 4-pc ensuite with double sinks. Steps to Woodbine Park, Woodbine Beach, and Ashbridges Bay Marina. Queen Streetcar is right outside the front door, along with countless restaurants, cafes, and shops. Enjoy premium amenities, including a warm welcoming lobby with concierge service, lounge, co-working space, roof terrace, and 5000 sq. ft. fitness centre complete with yoga and spin studios, steam rooms, and spa-style change areas. (id:24801)
RE/MAX Condos Plus Corporation
57 Phillip Avenue
Toronto, Ontario
Brand new 2-Storey luxury custom home, Stone, Brick and Stucco finished exterior with large windows, Stone interlocked Double driveway, 11Ft Ceiling In Main Flr, 10Ft Ceiling In 2nd Floor. Engineered Hardwood floor all throughout, Zebra Blinds, 8ft high doors, LED pot lights and Light fixtures, Open concept family and kitchen, built-in microwave & stove, quartz counter, two faucets in kitchen, W/O (floor to ceiling) large door family to Deck, Master Bed w/o balcony, 5 pc ensuite, Walk in Closet w/organizer, 2nd floor laundry, Mezannine above garage (in-between) Bed W/Ensuite, Spray-foam insultation in all walls. Hi efficiency commercial grade water heater, fenced backyard, Skylight, School, Place Of Worship, Go, Ttc. (id:24801)
Homelife Excelsior Realty Inc.
63 Revlis Crescent
Toronto, Ontario
This exquisite 4-bedroom link home, featuring an interlock driveway, is nestled in the heart of Scarborough. The propertyboasts a no-side walk driveway capable of accommodating 4 cars. Inside, the modern kitchen and spacious, functional bedrooms provide acomfortable and stylish living environment. The home includes a separate entrance leading to a finished basement, complete with arecreation room, fireplace and a 4-piece bathroom. Located in a highly sought-after neighborhood, this residence is just moments away fromparks, schools, shopping, dining, and more. Don't miss your opportunity to make this exceptional home your own. (id:24801)
Condowong Real Estate Inc.
404 - 185 Bonis Avenue
Toronto, Ontario
Welcome to this beautifully updated condo offering the perfect blend of comfort, style, and convenience. Freshly painted and featuring elegant pot lights and professionally cleaned hardwood floors throughout, this home exudes warmth and sophistication. The spacious layout includes a large private balconyideal for morning coffee, evening relaxation, or entertaining guests.Enjoy a full suite of premium building amenities including a 24-hour concierge, rooftop garden with BBQ area, indoor swimming pool, sauna, fully equipped gym, party room, and guest suites for overnight visitors. Located just steps from Walmart, Agincourt Mall, and the GO Station, with quick access to Hwy 401, TTC, Kennedy Commons, Scarborough Town Centre, and a wide array of restaurants and everyday conveniences, this condo offers unbeatable urban living.Dont miss your chance to own this exceptional home in a prime location. Schedule your private showing today and experience the lifestyle youve been waiting for! (id:24801)
Zown Realty Inc.
77 Morningview Trail
Toronto, Ontario
Welcome To This Exquisite home in prime family friendly neighborhood in the heart of Scarborough Rouge! Over 3000 Sqft in this fully detached home. Spacious Main Floor W/ Huge Living & Dining area W/large windows, Separate Family Room W/ Fireplace, Modern Eat in Kitchen W/ Breakfast Area &W/O to your professionally landscaped oasis of a backyard. On the second floor, you will find a large primary bedroom with 5 pcs ensuite & walk-in closet w/ huge windows. Three additional spacious bedrooms with large custom closets & large windows. In addition there is a second 5-piece bathroom with soaker tub/ separate rainfall shower & fireplace along with a sun-filled office space overlooking your front yardFinished Basement Apartment with Separate Entrance through the garage, 2 bedrooms, large kitchen, huge living/dining open floor plan with fireplace. Ideal For Extended Family Or Rental Income. Steps To TTC, highways, Schools,(UofT, Centennial College) Parks/trails & Stores. A Must-See! (id:24801)
RE/MAX Ultimate Realty Inc.
2180 2 Highway
Clarington, Ontario
Fantastic Opportunity for First-Time Buyers & Downsizers! Fully renovated from the studs in 2016 with all new windows, flooring, drywall, paint, fixtures, and lighting. Stylish kitchen features quartz countertops, tiled backsplash, and stainless steel appliances including microwave, dishwasher, washer & dryer. Updated bathroom, new furnace, owned hot water tank, and UV water filtration system. Spacious primary bedroom with built-in wardrobe. Prime location just 5 mins to Hwy 401 & 418 and walking distance to shopping, restaurants, gym, and cinema. Move-in ready and worry-free! (id:24801)
RE/MAX All-Stars Realty Inc.
1211 - 5001 Finch Avenue E
Toronto, Ontario
Monarch Built Luxury 3-beds 2 baths Corner Unit. plus 1 separated storage room use as den. 2 side-by-side parking spots and 1 large locker. Bright and spacious living space with unbeatable south east view from large windows all over in the unit. separate laundry room and independent storage room. Aprox. 1216 Sq. ft. Finch & MacCowan intersection. directly 2 mins walk across Finch from side door to Wood side Sqr Mall ,7 mins drive to scarborough town centre/401, close to school and all amenities. Public Ttc in front of the Building. indoor pool, sauna, gym, 24/7 Concierge (id:24801)
Homelife Top Star Realty Inc.
906 - 2550 Simcoe Street N
Oshawa, Ontario
Welcome to sophisticated urban living with this beautifully designed 1-bedroom condo that boasts premium finishes and an efficient, modern aesthetic. This unit also comes with a convenient surface parking space. It's the perfect turnkey home for first-time buyers, young professionals, or investors looking for a high-demand rental. This condo has been freshly painted and offers an open-concept living space, perfect for both relaxing and entertaining. The primary bedroom features a stunning floor-to-ceiling window, filling the room with natural light. From the balcony, you can enjoy a breathtaking, unobstructed North-East view. Gourmet KITCHEN Highlights: The heart of this home is a contemporary kitchen built for style and function. Prepare to be impressed by: Sleek, contemporary design cabinetry providing ample storage. Elegant Quartz countertops offering durability and a pristine look. A stylish Porcelain tile backsplash for a refined finish. A practical single-bowl stainless steel undermount sink. The kitchen features a seamless, integrated appliance package perfect for a modern lifestyle: 24 Stainless Steel-Faced Fridge, 24 Cooktop and Wall Oven, 24 ComboHoodfan/Microwave, 18 Integrated Panelled Dishwasher (blends right into the cabinetry!). Spa-Like BATHROOM Highlights: Relax and unwind in the luxurious bathroom, featuring high-quality materials throughout: Porcelain 12 x 24 floor tile for a clean, modern foundation. Coordinating Porcelain wall tile for a cohesive and high-end feel. This condo is a must-see for anyone who values sleek design and premium finishes in a compact, desirable package. Don't miss your chance to step into this contemporary gem! (id:24801)
Royal LePage Ignite Realty
59 Palmer Drive
Ajax, Ontario
Welcome to this Bright and spacious Two bedroom, One bathroom basement apartment in central Ajax! Recently renovated with brand new vinyl flooring, freshly painted walls, with updated light fixtures and washroom. The functional layout offers a large living/dining area, a modern kitchen with updated appliances, plus a separate entrance and private washer/dryer for added convenience. Ideally located close to Hwy 401, minutes to the GO Station, shopping, schools, parks, and much more. Tenant Pay 30% Utilities. (id:24801)
RE/MAX Real Estate Centre Inc.
801 - 1883 Mcnicoll Avenue
Toronto, Ontario
Luxurious Tridel Condo Corner Unit with Unobstructed Views. This beautifully upgraded corner unit offers plenty of natural light and an elegant modern design. Upgrades include new mirror sliding closet doors, stylish pot lights, a new sink and countertop, and newer stainless steel appliances in the kitchen, along with an in-suite washer and dryer. Enjoy world-class building amenities: fully equipped gym, indoor pool, rooftop terrace, party room, games room, and a well-managed gated community with 24/7 security guard for your peace of mind. Convenience at your doorstep: TTC bus stop right in front, and just minutes to the subway. Maintenance fees cover all utilities (water, heat, and hydro!).The unit comes with one underground owned parking spot and an ensuite locker for extra storage. Perfectly located within walking distance or a short drive to: Top-rated schools (Mary Ward Secondary School right across the street) Shopping centers, daily essentials, and big box stores, Parks, trails, golf course, and library, Restaurants, retail services, and a nearby hospital. This condo combines luxury, convenience, and security everything you need for comfortable city living. (id:24801)
Royal LePage Signature Realty
1611 - 2627 Mccowan Road
Toronto, Ontario
Deluxe Monarch Condo. One Bedroom + Den Suite With East Exposure. Unobstructed View With Lots Of Sunshine. New Paint thru-out, nice and clean. Steps To Ttc, Shopping, School. Walk To Woodside Square. Minutes to Hwy 401 & Scarborough Town Centre. Resort-like Amenities: Indoor Pool, Tennis Court, Exercise Room, Party/Meeting Room and Concierge. 24 Hour Security. (id:24801)
Right At Home Realty
707 - 1038 Mcnicoll Avenue
Toronto, Ontario
Welcome to Vintage Gardens, a thoughtfully designed 55+ asian-friendly retirement community tailored for independent senior living with style and peace of mind. Suite 707 offers nearly 650 sqft. of bright, open-concept living space with 9 ceilings and a west-facing exposure that fills the unit with beautiful sunset light. This large 1-bedroom suite features a modern kitchen complete with stainless steel appliances, a tile backsplash, under-cabinet valance lighting, and a spacious breakfast bar perfect for everyday dining and entertaining.Designed with accessibility in mind, the unit boasts wider doorways, ample turning space, and a walk-in shower. Enjoy fresh air and sunshine from your open balcony, and the added bonus of an exclusive locker on the same floor for easy access. Safety and convenience are prioritized with an in-unit emergency button that connects directly to on-site management, plus an option to purchase a portable emergency button for added peace of mind.Vintage Gardens offers a range of amenities including a party room, games room, and exercise room. A Chinese restaurant connected to the building makes dine-in or in-suite delivery simple and delicious. 24-hour concierge service and an on-site management office offer daily support, while family visits are made easy with proximity to Hwy 404. Public transit and shopping are just steps away. Parking available for rent from other unit owners if needed.Enjoy independent living in a community designed with your lifestyle in mind. (id:24801)
Exp Realty
#38 - 1250 St Martins Drive
Pickering, Ontario
This charming townhome is an excellent choice for first-time buyers or investors seeking a turnkey property in a prime location. Featuring 3 bedrooms and 3 bathrooms, this fully finished home offers generous space and functionality for a growing family. Highlights include 9-ft ceilings on the main floor, an open-concept living and dining area, a walkout to the backyard, stainless steel kitchen appliances, central vac, and direct garage access. The primary bedroom boasts a 3-piece ensuite and a large closet, while a second full bathroom serves the additional bedrooms on the upper level. Nestled in Pickering's desirable Bay Ridges community, this address combines lifestyle and convenience. Commuters will appreciate quick access to Pickering GO Station and Highway 401, while shopping and dining are just minutes away at Pickering Town Centre. Families will value nearby schools, and outdoor lovers can enjoy Frenchmans Bay, waterfront parks, and scenic trails. With the Pickering Recreation Complex also close by, this location truly delivers a perfect balance of transit, amenities, and a vibrant lakeside lifestyle. (id:24801)
Sutton Group Quantum Realty Inc.
722 - 20 Meadowglen Place
Toronto, Ontario
Spacious and well-maintained 2+1 bedroom condo in the heart of Woburn, perfect for families or investors! This bright unit features a functional layout with a large living and dining area, two full 4-piece bathrooms, and a versatile den that can be used as a home office or third bedroom. Enjoy a modern kitchen with ample cabinetry, generous closet space, and a walk-out to a private balcony. Includes one parking space. Conveniently located near TTC, Scarborough Town Centre, schools, parks, and Highway 401. A fantastic opportunity to own in a high-demand area. (id:24801)
RE/MAX Metropolis Realty
216 - 100 Dundalk Drive
Toronto, Ontario
Welcome to Kennedy Place Condo! Updated 2 Bedroom in the heart Scarborough. A perfect fit for first time buyers or anyone looking for a move-in ready home. This bright and spacious unit features a carpet free layout, modern LED lighting, renovated bathroom and freshly painted interiors that create a warm, welcoming vibe. Everything is taken care of, just add your personal touch. Located in a family friendly community. You'll love the unbeatable access to Hwy 401, Kennedy Commons, Shopping, Schools, Grocery Stores and Everyday Essentials. Everything you need just minutes away. Low property taxes and outstanding value, this Unit is the smart choice for comfort and convenience. All that's left to do is move in and make it yours! (id:24801)
Right At Home Realty
Bsmt-Room - 978 Pharmacy Avenue
Toronto, Ontario
Separate Entrance Basement, 1 Bedroom for rent in a 2 Bedrooms Basement apartment, 3 pc washroom and a kitchen shared with other room. Working professional and student are welcome. Short term and flexible lease available. Convenient location. TTC at door steps, Minutes going to Hwy 404/DVP, 401 and Gardiner. Huge garden with plants and fruit bearing trees. Utilities included, 1 Parking At driveway cost $60 p.m. A key deposit of $ 100 is required. Managed by Sawera Property Management. (id:24801)
Homelife/miracle Realty Ltd
1003 - 25 Town Centre Court
Toronto, Ontario
Spacious 1+1, Fabulous Facilities, Indoor Pool, Exercise Room, Next to Scarborough Centre & 401, EV parking space (id:24801)
Homelife New World Realty Inc.
606 - 3088 Kennedy Road
Toronto, Ontario
Bright East Exposure One Bedroom Unit. Laminate Floor Throughout, No carpet. Functional Layout With Living & Dining Area Combined. Spacious Luxury Tridel Senior Condo With Yee Hong Dispatch Service, 24 Hrs Medical Support Services And Daily Senior Recreation And Activity Programs By Yee Hong. Handicap Access Emergency Panic Button In Common Area, Emergency Pull Cord In Bathroom, Close To Mall, Ttc, Very Convenient Location. **Yee Hong Dispatch Senior Service** (id:24801)
Homelife New World Realty Inc.
38 Courton Drive
Toronto, Ontario
This rare two-storey "Chiavatti"-built home has been lovingly maintained by its original owner since 1972 and is now ready for its next chapter. Nestled in the heart of Wexford, it sits on an oversized, pie-shaped, treed lot which lends to welcomed privacy and lush outdoor spaces. With nearly 1,800 square feet of above-grade space, the layout features four bedrooms, three bathrooms and is further complemented by elegant hardwood floors, crown moulding, French doors, and carpet-free finishes throughout. The finished basement includes a separate entrance and a second kitchen, ideal for multi-generational living or rental potential. Outdoor highlights include a cobblestone driveway with five total parking spaces including an attached garage, tastefully landscaped, quaint back gardens with a stone patio, and an expansive second-floor deck perfect for entertaining or relaxing under the trees. Conveniently close to schools, parks, TTC transit, shopping, DVP/401 and all essential amenities. (id:24801)
RE/MAX Hallmark Realty Ltd.
D-7 - 1663 Nash Road
Clarington, Ontario
Step into this beautifully maintained home located in a desirable, family-friendly community. Featuring large principal rooms and a spacious open-concept layout, this property offers both comfort and functionality. The unit includes a newer washing machine for added convenience and peace of mind. Enjoy the bright, inviting atmosphere that's perfect for relaxing or entertaining. Parking is included, with the option to secure an additional parking space, ideal for multi-vehicle households or guests. With modern updates, a welcoming design, and a prime location close to amenities, this home is the perfect blend of style and practicality. (id:24801)
Right At Home Realty
21 Pretoria Avenue
Toronto, Ontario
Welcome to 21 pretoria Ave,, A beautifully renovated detached home in Playter Estates, one of the most sought-after neighbourhoods within the highly regarded Jackman School District. Just steps from the Danforths transit, shops, cafés, and within walking distance of the subway, this home is also close to some of the citys best parks and top-rated schools.The open-concept main floor boasts a spacious living room with a stunning coffered ceiling and fireplace, complemented by hardwood floors, pot lights, and a stylish powder room. The modern kitchen features a massive quartz centre island, eat-in area, and stainless steel appliances.The bright walk-up basement offers a renovated bathroom, fresh paint, laminate flooring, and pot lights, making it a versatile space just a few steps lower than ground level. (id:24801)
Soltanian Real Estate Inc.
30 Arthur Mclaughlin Street
Clarington, Ontario
Fabulous 4 Bedroom And 3 Bath Detached Home Built In 2020!! All Brick Treasure Hill Home In Quiet & Friendly Northglen Community. Main Fl 9Ft Smooth Ceilings W/ Lots Pot Lights, Cozy Family Rm W/ Fireplace, Oversized Modern Kitchen W/Granite Countertop, Upgraded Cabinets & Ceramic Backsplash. Large Breakfast Area. Master Br W/ Large W/I Closet. Access To Garage From Main Floor Laundry/Mud Room. Close To All Amenities School, Park, Shopping, HWY 401 & 407 . (id:24801)
Homelife/future Realty Inc.
17 - 31 Parker Crescent
Ajax, Ontario
Beautiful, End Unit Townhome nestled in the sought-after area of Ajax boasting three spacious bedrooms, two baths, and an inviting open-concept main floor, this home is a true gem. With a generously sized basement offering potential for an in-law suite, the possibilities are endless. Conveniently situated within walking distance to the waterfront, scenic bike trails, bus routes, shopping destinations, a Rec Center, and esteemed schools, this location offers everything. Noteworthy is the rare conversion from electric baseboards to a forced-air gas furnace and central air conditioning, ensuring comfort and efficiency year-round. Don't miss this opportunity to elevate your lifestyle in this remarkable townhome. (id:24801)
Dreamnest Realty Inc.
Bsmt - 39 Elinor Avenue
Toronto, Ontario
Welcome to this stunning, fully renovated raised basement in-law suite, offering a perfect blend of modern comfort and convenience. Step inside to discover a bright and airy living space, filled with natural light from large, above-ground windows throughout. This self-contained unit features a private entrance and an open-concept layout combining the living and dining areas, perfect for relaxing and entertaining. You'll find elegant vinyl flooring flowing seamlessly throughout the entire space. The brand-new kitchen is a highlight, complete with a convenient breakfast area and beautiful quartz countertops. Retreat to the spacious primary bedroom and a well-proportioned second bedroom, both featuring large above-ground windows. The modern 3-piece bathroom boasts a sleek, stand-up shower. For added convenience,shared laundry facilities are available. (id:24801)
Century 21 Leading Edge Realty Inc.
2 - 187 Annis Street
Oshawa, Ontario
2 BEDROOM UNIT COMPLETELY PRIVATE (id:24801)
Homelife Landmark Realty Inc.
3311 - 125 Village Green Square
Toronto, Ontario
This Tridel Built Beautiful 2 Bedroom Condo Has 2 Full Washrooms. It includes 1 Underground Parking Spot and 1 Locker. Large Master Bedroom With 4 Piece En-Suite. High Floor With Amazing Views Of The City. Modern Kitchen With Granite Counters. Plenty Of Natural Light With Walk-Out To Balcony, Upgraded Floors And Freshly Painted Throughout. Access To Ttc, 401, Go Transit, Walking To Kennedy Commons And Shopping Mall. (id:24801)
Century 21 Leading Edge Realty Inc.
1004 - 1255 Bayly Street
Pickering, Ontario
Welcome to this spacious 950 sq. ft. southeast corner unit featuring 2 bedrooms plus a den and 2 full bathrooms. This bright, split-bedroom layout offers laminate wood flooring throughout and large windows with vertical blinds, showcasing breathtaking south-facing views of the ravine and Lake Ontario. Enjoy a large wraparound balcony (note: floor plan may show a terrace) and resort-style amenities, including an outdoor pool with cabanas, hot tub, fully equipped fitness centre, sauna, party room, and 24-hour concierge and security. This elegant building also offers convenient access to highways, the GO Train, and public transit perfect for commuters and urban lifestyles alike. (id:24801)
Orion Realty Corporation
61 Forrester Drive E
Clarington, Ontario
Welcome To This Bright And Spacious 3-Bedroom Townhouse With An Unfinished Basement, Situated In The Desirable Durham Community. This Unit Offers A Private Entrance, Open-Concept Living Space, And A Fully Equipped Kitchen With All Working Appliances. The Generous Bedroom Features Ample Closet Space, While The Versatile Office Can Be Used As An Office Or Study. A Stylish Full Bathroom Adds To The Comfort Of The Home. Enjoy The Convenience Of In-Unit Laundry And Easy Access To Nearby Schools, Parks, Transit, And All Essential Amenities. Ideal For Singles, Couples, Or Professionals Seeking A Cozy And Modern Rental In A Family-Friendly Neighbourhood. Parking Is Available. The Tenant Is Responsible For Snow Removal. (id:24801)
Century 21 Royaltors Realty Inc.
10f - 6 Rosebank Drive
Toronto, Ontario
Absolutely Stunning Style & Design! Completely Renovated From Top-To-Bottom! New Kitchen, New Bathroom, New Floors, New Hardware, New Fixtures, New, New & More New! This Unit Will Not Disappoint. Approx 700 Sq Ft South Facing Unit Boasting Unobstructed Views & Maximum Sun Exposure! (id:24801)
Century 21 Leading Edge Realty Inc.
631 - 88 Colgate Avenue
Toronto, Ontario
A rare find in the heart of Leslieville - this 1-bedroom corner suite wraps you in light from two exposures, north & east, thanks to an exclusive builder upgrade. At just the right height above the street, you'll feel the city's pulse yet enjoy your own quiet escape. Soaring 9-ft ceilings, a striking brick feature wall, and sleek stone counters set the stage for a home that's as stylish as it is comfortable. Sliding glass doors frame the bedroom, where a rare, large window floods the space with light - balanced by blackout blinds for those slow, indulgent weekends. Step onto your large, private balcony (with power) and watch the neighborhood wake up. This suite includes a deeded parking spot, storage locker, and a bike storage locker - because life here calls for cycling to the market or down the Don Valley trails. The building's boutique charm comes with big amenities: a rooftop deck for sunset cocktails, a well-equipped gym, guest suites, concierge service, party room, theatre room, and visitor parking. Outside your door, Queen Street East buzzes with some of the city's best cafes, bars, and boutiques. Ascari, Crows Theatre, John Chang Park, and Jimmy Simpson Park are steps away, while the DVP and transit make Downtown or the Danforth feel impossibly close. This isn't just a home - its a front-row seat to the best of Toronto's east side. Stylish, effortless, and ready for your next chapter. (id:24801)
Royal LePage Terrequity Realty
37 Avis Crescent
Toronto, Ontario
Welcome to 37 Avis Crescent! This beautifully renovated family home in the heart of East York features a modern kitchen with new stainless steel appliances and stylish finishes throughout. Perfect for first-time buyers, downsizers, or investors, this property offers incredible versatility. The spacious basement with a separate entrance includes 3 bedrooms, a kitchen, living/dining area, and a 3-piece bath an ideal mortgage helper or in-law suite. Enjoy walking distance to Taylor Creek Park, top-rated schools, and the convenience of Main Street Subway Station for a quick commute downtown. A turnkey opportunity in a sought-after location this one wont last! (id:24801)
RE/MAX Crossroads Realty Inc.
511 - 88 Colgate Avenue W
Toronto, Ontario
This Is A First Time Home Buyers Dream! Just Unpack And Unwind In This One Bedroom, Sun Drenched Loft Apartment. It Has SW Views From The Balcony, 9Ft Ceilings, Reclaimed Brick Feature Wall, Engineered Hardwood Flooring, Granite Counters & Stainless Steel Appliances in The Galley Kitchen. (id:24801)
Royal LePage Real Estate Associates
Main - 898 Kennedy Road
Toronto, Ontario
Partially furnished 3-bedroom main floor unit in a high-demand, centrally located neighborhood! Just steps to Kennedy TTC & GO Station, with TTC bus stop right at the doorstep. Ideal for students, professionals, or individuals seeking convenience and flexibility-month-to-month lease available. Option to lease the full house: 3-bedroom basement with 2 full washrooms also available separately. Spacious living/dining area, access to backyard through kitchen. Quiet and family-friendly community close to shopping, groceries, schools, and all amenities. Minutes to Hwy 401, DVP & 404. Tenant to pay fixed utilities or 60% share. Two parking spots on the driveway (no garage). $200 key deposit required. Parking per car $50.00, Professionally managed by Sawera Property Management. (id:24801)
Homelife/miracle Realty Ltd
57 Curzon Upper Street
Toronto, Ontario
LARGE HOME, MAIN FLOOR (EAT IN KITCHEN OFFICE/DEN LIVING ROOM UPSTAIRS 4 BEDROOMS) GARAGE, Large deck, Low Maintenance backyard with gardens and Shed (id:24801)
RE/MAX Hallmark York Group Realty Ltd.
464 Warden Avenue
Toronto, Ontario
Charming Investment Property In A Prime, Family-Friendly Neighborhood!! With A Total Of 6-Bedrooms, 3.5 Bathrooms. Basement Apartment Has A Private Side Entrance To 3 Bedrooms and 1 -4 pc Bath and 1- 3 pc Bath. Lease Both Upper And Lower Units Or Live In The Upper Portion And Lease The Basement Apartment To Generate Extra Income. Parking For 4 Cars. Enjoy The Spacious Enclosed Front Porch With Large Windows. Huge, Private Backyard To Entertain or Tend To The Vegetable Gardens . Located In Oakridge Community Close To Scarborough Bluff, Restaurants, Woodbine Beach, 10 Mins To Downtown Toronto, Warden & Victoria Park Subway, Go Station, 24 Hour Bus Service, Shopping, Medical Clinics at your doorstep. Don't Miss This Excellent Opportunity To Enter Into The Real Estate Market Or To Increase Your Investment Portfolio ! (id:24801)
Landmex Realty Inc
558-562 Kingston Road
Toronto, Ontario
An exceptional mid-rise development opportunity in the heart of the Toronto Beaches. With a total lot size of 92.66' x 150', backing onto a beautiful ravine setting. Existing lots each currently have a 4-plex with a combined total of 8 two-bedroom rental units, with total gross income of $185,472/yr. Incredible location with TTC at your doorstep! Short walk to Queen Street and the beach, & just steps to the shops & restaurants of Kingston Road Village! Quick and highly convenient access to the downtown core and highways. **Existing building street addresses are 558/560 Kingston Rd and 562/564 Kingston Rd. Currently registered as 558 Kingston Rd & 562 Kingston Rd. (id:24801)
Royal LePage Terrequity Confidence Realty
Main - 89 Watson Street
Toronto, Ontario
Located In The Prestigious Highland Creek Neighborhood Is A Beautiful And Spacious 3 Bedroom Bungalow House For Rent. The House Has Been Freshly Painted, Well Maintained And Sits On A Huge Lot. It Is Ideally Located Within Walking Distance From Ttc, Close To Hwy 401, Parks & More. (id:24801)
Homelife/future Realty Inc.
412 - 454 Centre Street
Oshawa, Ontario
This stunning two-story, two-bedroom condo is an enchanting sanctuary, ideal for first-time buyers or anyone in search of a cozy retreat. Maintenance Fess cover Heat, Hydro, Water, Building Ins., Parking Underground and common area are all included. The well-designed floor plan gracefully distinguishes the inviting open-concept living areas from the peaceful bedrooms, creating a harmonious space perfect for entertaining guests or savoring tranquil moments. Step onto your expansive private balcony, where you can soak in the fresh air and delightful natural surroundings. Inside, you'll discover a warm and welcoming layout with generously sized rooms that radiate charm and comfort. For added convenience, the condo features ensuite laundry and ample storage options. Furthermore, the soothing presence of the ravine at the back offers a serene escape from the daily grind. This is more than just a home; its a personal oasis, ting for you to embrace and make your own. (id:24801)
Home Choice Realty Inc.
Main - 39 Scarboro Beach Boulevard
Toronto, Ontario
Stunning 3 Bedroom Suite In The Heart Of The Beaches! Very Well Maintained Victorian-Style home filled with character. Feels Brand New With Recent Updates; Beautiful Hardwood Floors Sanded & Stained + Fresh Paint Throughout, New Kitchen Countertop + Backsplash, New Laundry Room Flooring. Original Stained Glass Windows. Approximately 1300Sqft Of Interior Space + Private Balcony!! Large Bedrooms W/ Closets & Great Natural Light. Ensuite Laundry & Tons Of Storage Space. Unbeatable location. Steps to the beach or downtown strip to enjoy the shops, restos, patios & other neighborhood amenities. Tenant pays hydro. private balcony + shared front deck & bbq space. Don't miss out! (id:24801)
Royal LePage Signature Realty
35 Charles Tilley Crescent
Clarington, Ontario
Incredible value and rarely offered 4+1 bedroom, 3 car garage, estate home with walkout basement, on a picturesque 0.7 acre pie shaped lot bordering on pristine conservation land. Welcome to the amazing community of Eden Park, a hamlet of custom built estate homes located on the outskirts of Clarington just a minute from 401 access. Ample parking on the triple wide and extra deep driveway, with landscaped exterior and path to the oversized porch. Inside you'll find 9 foot ceilings and over 3100 square feet that features an open concept layout filled with natural light. Upgraded lighting and flooring throughout the main level, with a stunning and spacious granite kitchen and breakfast area walkout to the elevated deck with pergola and sitting area overlooking the greenspace. The great room is truly the centrepoint to this layout, with 15 foot ceilings open to the above hall, granting panoramic views from both levels, and a gas fireplace for cozy evenings. The main floor laundry with access to the huge 3 car garage has a brand new washer and dryer. The upper level is entirely done in gorgeous bamboo flooring, with the primary bedroom boasting a deep walk in closet, and large 5 pc ensuite with dual sinks, granite counters and soaker tub. Additionally, the 2nd bed offers his and hers closets with built in custom shelving. The 3rd and 4th beds are both spacious with large windows, and a large 4 piece main bath with granite counters. What more could you ask for? How about a bright walk out basement with an additional finished 5th bedroom, and some interior walls installed just waiting for your finishing touches! (id:24801)
Tanya Tierney Team Realty Inc.
Main Floor - 80 Tansley Avenue
Toronto, Ontario
Welcome to this bright and spacious 3-bedroom, 1-bathroom main floor of the home situated on a desirable corner lot. Offering plenty of natural light throughout, this home features a functional layout with a comfortable living area, an updated kitchen with ample cabinet space, and generously sized bedrooms. The bathroom is well-maintained and designed for everyday convenience.Enjoy the extra yard space that comes with a corner lotperfect for outdoor activities, gardening, or simply relaxing. Driveway parking is available for multiple vehicles. Located in a family-friendly neighborhood, this property is close to schools, parks, shopping, and major commuter routes for added convenience.This home is ideal for tenants seeking a well-kept, move-in-ready property in a prime location. (id:24801)
Swift Group Realty Ltd.
Ph5 - 3131 Bridletowne Circle
Toronto, Ontario
All Inclusive Water, Heat, Hydro, TV & High Speed Internet!!! A Must See Spacious 1287 Sq Ft Penthouse Suite In A Prime Location At Warden & Finch. Beautiful Unobstructed South East Views, Excellent Floorplan, Spacious, Well Maintained & Bright. Living Room & Primary Both Have Walkout To Balcony. Separate Dining Area For Memorable Friend & Family Gatherings, Large Primary Bedroom Features 4Pc Ensuite, Large Walk In Closet and Large Window For Natural Sunlight, Large Separate Room Den With Large Window Perfect For Guest Room/Office/Playroom, 2 Pc Powder Room, Ensuite Laundry, Expansive Deep Balcony Is Perfect For Creating Your Outdoor Oasis & Enjoying Dinner & A Sunset In Your Own Private Retreat, 1 Parking Space & Lots Of Storage, This Building comes with great amenities indoor pool, Sauna, Exercise Room, Game Room, Party/Meeting Room, Tennis Court and Visitor Parking. Conveniently Located Across The Street From Bridlewood Mall, Supermarket, Bank, Restaurants, Public Library. Easy Transit & Steps To TTC, Parks, Schools & Library, Minutes To All Major Hwy 401,404 & 407. Can be left furnished as is. (id:24801)
RE/MAX Ultimate Realty Inc.
633 - 1900 Simcoe Street
Oshawa, Ontario
looking for an investment or residence for students? There is nothing better than this apt. This unique bachelor is in a prime North Oshawa location just minutes from Ontario Tech and Durham College. This cozy, fully furnished bachelor unit offers unbeatable convenience for students and professionals alike. Perfectly situated just steps from Durham College, Ontario Tech University, Costco, and various stores, its an ideal property for modern living. The unit comes move-in ready with essential furnishings, including a dining set, desk and chair, comfortable couch, coffee table, TV with bracket, cozy bed, and high-speed fiber internet. The kitchen is equipped with all the necessities: fridge, electric range stove, dishwasher, microwave, washer, and dryer. Enjoy the buildings fantastic amenities, such as an on-site gym, a relaxing lounge area, and a rooftop BBQ space perfect for socializing and unwinding. Whether you're looking to invest or live in a prime location, this unit offers comfort, convenience, and excellent rental potential. Don't miss this opportunity! **EXTRAS** Premium stainless steel: fridge, dishwasher, microwave and range hood] 2 burner built in electrical range top, electronic standing desk, desk chair, couch, coffee table, television and window coverings! (id:24801)
World Class Realty Point
Ph5 - 3131 Bridletowne Circle
Toronto, Ontario
Client RemarksAll Inclusive Maintenance Fee Water, Heat, Hydro, TV & High Speed Internet!!! A Must See Spacious 1287 Sq Ft Penthouse Suite In A Prime Location At Warden & Finch. Beautiful Unobstructed South East Views, Excellent Floorplan, Spacious, Well Maintained & Bright. Living Room & Primary Both Have Walkout To Balcony. Separate Dining Area For Memorable Friend & Family Gatherings, Large Primary Bedroom Features 4Pc Ensuite, Large Walk In Closet and Large Window For Natural Sunlight, Large Separate Room Den With Large Window Perfect For Guest Room/Office/Playroom, 2 Pc Powder Room, Ensuite Laundry, Expansive Deep Balcony Is Perfect For Creating Your Outdoor Oasis & Enjoying Dinner & A Sunset In Your Own Private Retreat, 1 Parking Space & Lots Of Storage, This Building comes with great amenities indoor pool, Sauna, Exercise Room, Game Room, Party/Meeting Room, Tennis Court and Visitor Parking. Conveniently Located Across The Street From Bridlewood Mall, Supermarket, Bank, Restaurants, Public Library. Easy Transit & Steps To TTC, Parks, Schools & Library, Minutes To All Major Hwy 401,404 & 407. (id:24801)
RE/MAX Ultimate Realty Inc.
722 - 20 Meadowglen Place
Toronto, Ontario
Spacious and well-maintained 2+1 bedroom condo in the heart of Woburn. This bright unit features a functional layout with a large living and dining area, two full 4-piece bathrooms, and a versatile den that can be used as a home office or third bedroom. Enjoy a modern kitchen with ample cabinetry, generous closet space, and a walk-out to a private balcony. Conveniently located near TTC, Scarborough Town Centre, schools, parks, and Highway 401. (id:24801)
RE/MAX Metropolis Realty
60 Westcroft Drive
Toronto, Ontario
Client RemarksAll Inclusive & Available Now! Spacious & Private Furnished Lower Level 2 Bedroom Apartment, Perfect For One Or Two People, Just Move In & Enjoy! Private Side Entrance, This Comfortable & Cozy Home Features A Large Living Area W/Double Chair Sectional, Desk, Tv, Artwork, Potlights And Everything Else To Make Your Move Smooth And Effortless, Oversized Updated Eat In Kitchen W/Ample Storage, 2 Large Bedrooms, New Queen Size Brand New Bed & 3 Large Closets And A Window, Full 4 Piece Bath W/Soaker Tub, Complimentary Laundry Once A Week, Last But Not Least Don't Forget To Enjoy A Great Book In Beautiful Serene Backyard, Parking, Extremely Convenient Location, Steps To Lawrence Ave Shops, Many Schools Nearby Including U Of T & Centennial College, Minutes From Hwy 401, TTC, Hospital, Shopping. Available Immediately. Excellent Location. (id:24801)
RE/MAX Ultimate Realty Inc.
A - 59 Muskoka Avenue
Oshawa, Ontario
***Fully Furnished!*** Lakeside Living at Its Best Live just steps from Lake Ontario in this beautifully updated 3-bedroom, 2-bath detached home in Oshawa's desirable Lakeview community. This charming residence blends comfort and style, featuring an open-concept layout, modern finishes, and both forced-air and baseboard heating. Enjoy a true lakeside lifestyle, take peaceful walks along the shoreline, relax in the year-round hot tub, or unwind in the private backyard oasis. On clear days, soak in panoramic views that stretch all the way to the CN Tower. The home offers a calm, cottage-like vibe with the convenience of city living. Just minutes from Lakeview Park, this is an ideal choice for families or professionals seeking a peaceful retreat with unbeatable access to nature. Make every day feel like a getaway, welcome home. (id:24801)
Hc Realty Group Inc.


