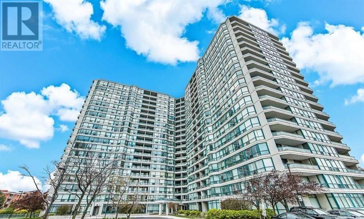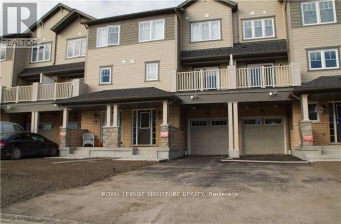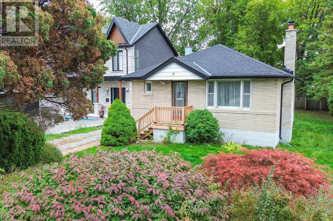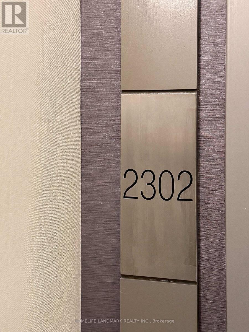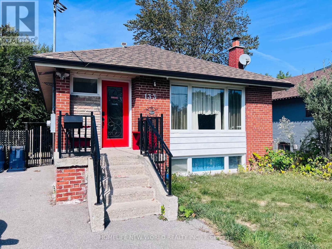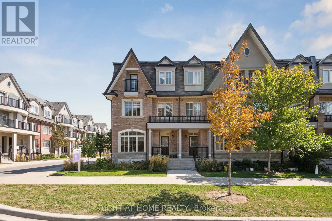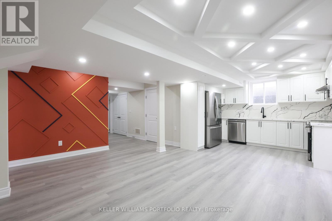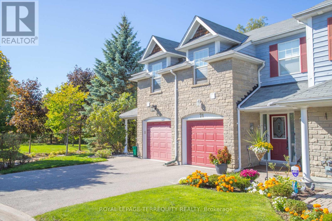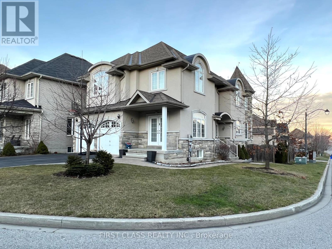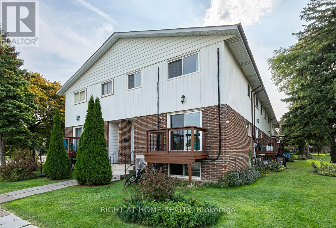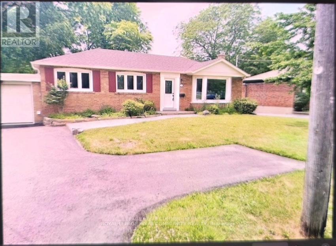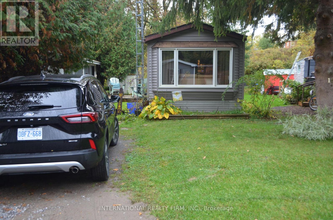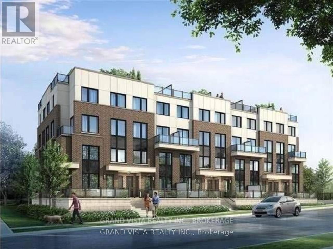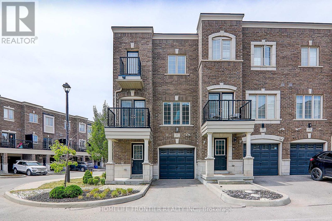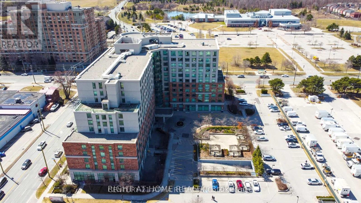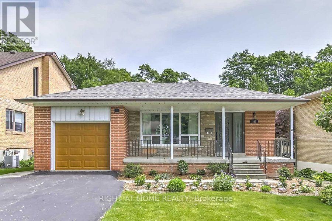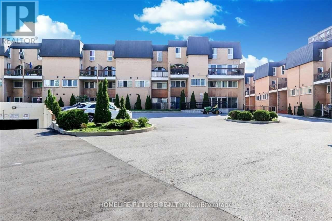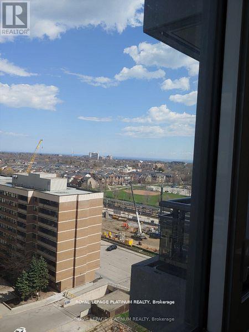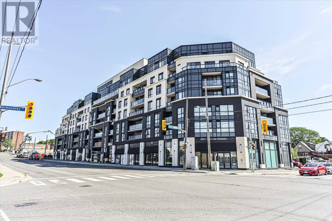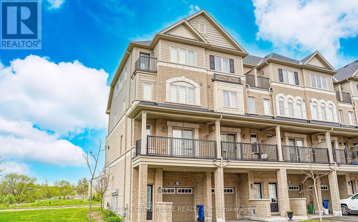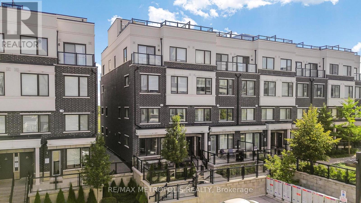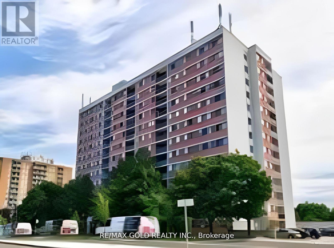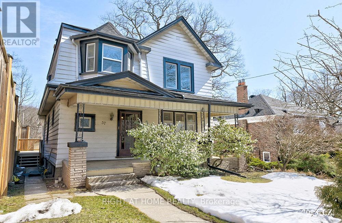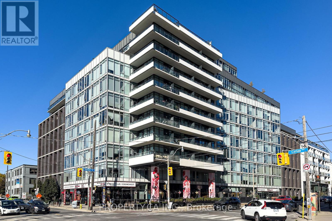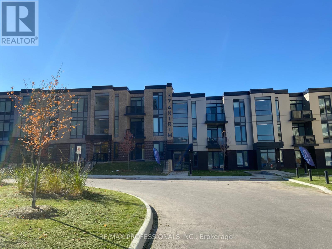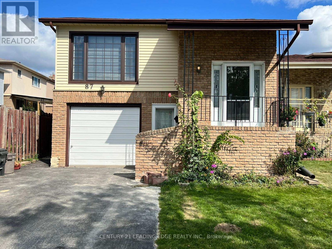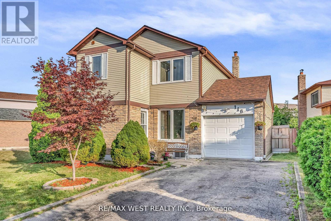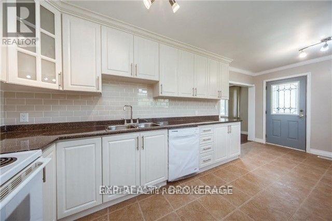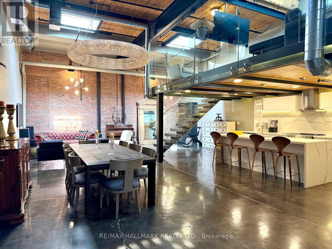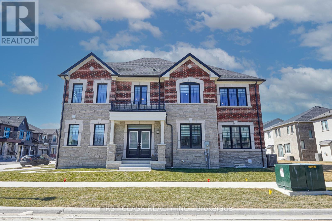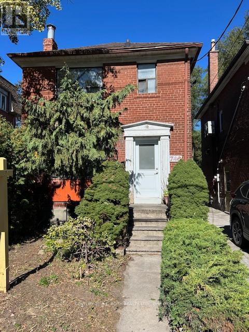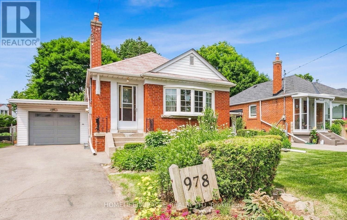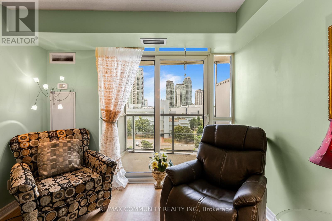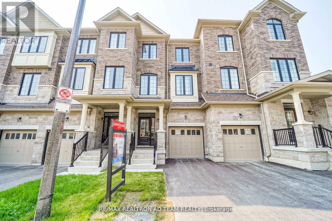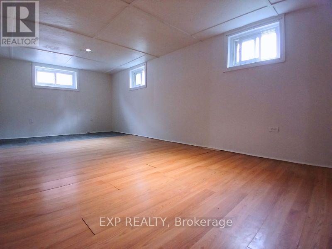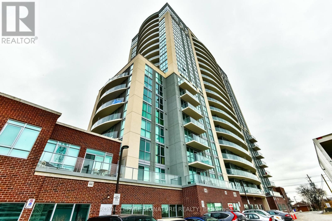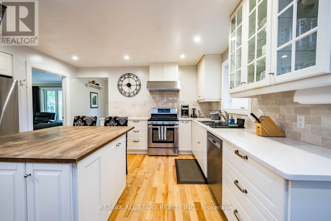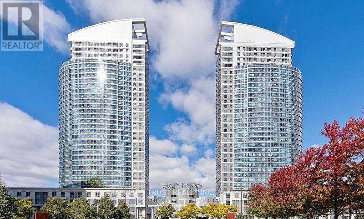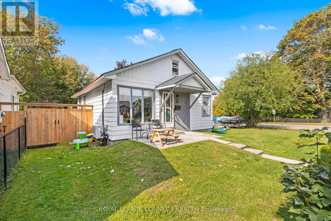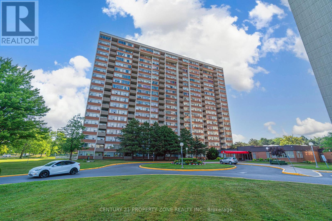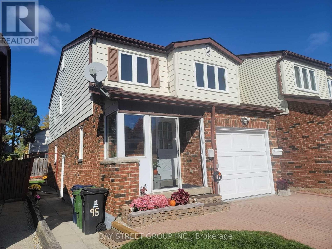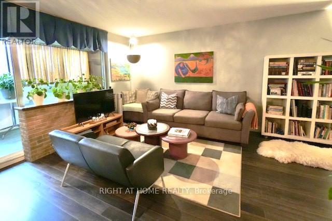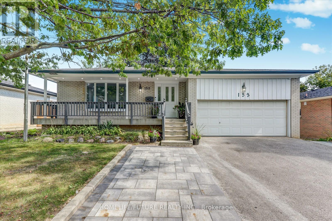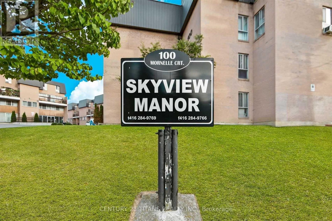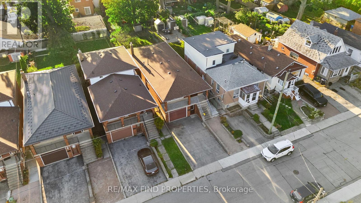1217 - 4725 Sheppard Avenue E
Toronto, Ontario
Welcome To Unit 1217 At The Riviera Club II By Tridel In Toronto. Spacious, Sun-Filled, 1 Bedroom + Sunroom With Southeast Views. Good size Sunroom Can Be Used As 2nd Bedroom, Big Size Laundry Room adds a lot of storage space. Walk Out To Balcony From Living/Dining room And Sunroom. Convenient Location, steps to TTC and future subway station. Easy Access To 401, Minutes drive to STC, U of T Scarborough campus. Great Amenities, Concierge, Indoor & Outdoor Pools, Tennis Courts, Billiard Room, Sauna, Gym. (id:24801)
Homelife Landmark Realty Inc.
48 Nearco Crescent
Oshawa, Ontario
Client Remarks: Welcome to Modern 3-Storey Freehold Townhouse. Open Concept Living Space and Kitchen Stainless Steel Appliances, Granite Counter, Open Balcony, Garage Access, Located in North Oshawa, Close to University, Costco and All Other Amenities And 401/407. (id:24801)
Royal LePage Signature Realty
9 Euclid Avenue
Toronto, Ontario
Attention First-Time Buyers, Builders, Contractors, Developers & Dream Home Seekers - this is the opportunity you've been waiting for! Situated on a premium 51 x 140 ft. lot in the prestigious Meadowvale Highland Creek neighborhood, this charming 3-bedroom bungalow comes with drawings ready to build your 4,500 sq. ft. luxury dream home. Perfect for custom builds, renovations, or investment, this property offers a blank canvas with huge upside potential. Enjoy the quiet, family-friendly community, surrounded by beautiful mature trees and upscale homes. Prime location just minutes to Highway 401, University of Toronto (Scarborough Campus), top-rated elementary & high schools, transit, parks, trails, and a wide range of amenities. A rare chance to build or invest in one of Scarborough's most desirable and fast-growing neighborhoods. Property being sold as-is, where-is with no warranties or representations. Don't miss this golden opportunity to create your forever home or next profitable project (id:24801)
RE/MAX Crossroads Realty Inc.
2302 - 60 Brian Harrison Way
Toronto, Ontario
Monarch Equinox 3-Bedrooms+2 Full Baths, 927 Sqft As Per Builder, Lovely South Green/Lake/Sunny View Corner Unit, High Level, Excellent Split-Bedroom Layout, New Appliances, Access To Rt, Ttc, Go Bus, STC, Civic Centre, Minutes To Hwy 401, Indoor Pool, Gym, Virtual Golf, Theatre, Billiard, Table Tennis, Party Rm & Guest Suites. (id:24801)
Homelife Landmark Realty Inc.
133 Budea Crescent
Toronto, Ontario
Traditional All Brick Bungalow In This High Demand Neighbourhood Known As The 'Flower Pot'. Very Quiet Child Friendly Street Steps To The Warden TTC. This Bungalow has the Functional Layout and Spacious Features with 3+3 bedrooms, 2 Kitchens Including 1st Kitchen at Ground Floor and 2nd Kitchen at the Basement. Separate Entrance, With the Fully Finished Basement Offers 3 Bedrooms and Great Room. Whether You're Accommodating Extended Family or Looking for Rental Potential, This Lower-level Suite is Ideal for Multi-generational Living. Ideally Located within 2 Minutes Drive to 401/404, Top-rated Schools, Hospitals, Shopping Malls, Costco, Parks, and Playgrounds. It Offers Both Convenience and Lifestyle. (id:24801)
Homelife New World Realty Inc.
14 - 1255 Bridletowne Circle
Toronto, Ontario
Exceptional 4-Bedroom End-Unit Townhome - Two Underground Parking SpacesStep into this striking end-unit offering 9-foot ceilings and two dedicated underground parking stalls. The main floor presents a lightfilled, open-concept layout where kitchen, dining and living spaces flow seamlessly - ideal for entertaining and everyday living.Each of the four spacious bedrooms features its own full bathroom, including two ensuite bedrooms for added privacy and comfort. The rooftop patio is a standout: private, gas-line ready for BBQs and perfect for gatherings.Located just steps from public transit, a shopping mall, supermarkets, parks and schools - yet only minutes from Highways 401, 404 and the DVP for quick access in every direction. This home combines exceptional convenience with upscale features and excellence in design.Don't miss the opportunity to claim a premium end-unit with superb amenities and location. 1765 sqft above ground living space+ basement, AAA tenant only, utilities extra(gas, electricity, water) (id:24801)
Right At Home Realty
Bsmt - 99 Hurst Drive W
Ajax, Ontario
Experience modern living in this executive BASEMENT suite located in the North West neighbourhood in Ajax! This 2 bedroom, 2 bathroom was recently finished and it offers the ideal living space for a young family or a professional working couple. Large bedrooms, living room and kitchen with high-end appliances installed! Large windows for a lots of natural light. Walkout entrance that is convenient for access. Close proximity to restaurants, shopping, bus stop and close to the 401. Perfectly situated across from a newly built elementary school for ultimate convenience and charm. NO PETS or SMOKING! (id:24801)
Keller Williams Portfolio Realty
71 - 2800 Courtice Road
Clarington, Ontario
Welcome to Unit 71 at 2800 Courtice Road, a beautifully maintained 2-storey condo townhouse in the highly desirable Nantucket Community. Perfectly situated at the end of the complex, this home enjoys extra privacy, a quiet setting, and less traffic, making it an ideal retreat. Inside, you're greeted by a spacious entry with inside access to the garage and a convenient two-piece bath. The main floor is filled with charm and character, showcasing elegant wainscotting, stylish crown moulding, and a modern kitchen with stainless steel appliances, a breakfast bar, and an open design perfect for both everyday living and entertaining. Upstairs, you'll find three generous bedrooms, including a primary retreat with a walk-in closet and a four-piece ensuite complete with a relaxing soaker tub. The finished basement adds valuable living space, ideal for a media room, home office, or playroom. Step outside to a new private deck and enjoy peaceful views of the ravine, with trails and conservation right at your doorstep. This phenomenal location is just steps from the Courtice Community Complex with its library, pool, and fitness facilities, and is close to schools, parks, shopping, and convenient access to the 401, 407, 418, GO Transit, and public transportation. Bursting with style, upgrades, and comfort, this unit gem is move-in ready. Don't miss this incredible opportunity! (id:24801)
Royal LePage Terrequity Realty
826 Wingarden Crescent
Pickering, Ontario
Beautiful Custom Built Executive Four Bedroom Home In One Of The Best Areas Of Pickering. Sun Filled Corner Lot. Large Windows. Don't Miss This One! Available Immediately For A One Year Term. Also Could Be Leased Fully Furnished If Needed. Close To Everything, Shopping, Go Train, Restaurants, Parks, Schools. (id:24801)
First Class Realty Inc.
3 - 2 White Abbey Park
Toronto, Ontario
LOCATION, LOCATION, LOCATION ! ! ! A rare opportunity in one of Toronto's pockets - - just steps from Parkway Mall, McDonald's, Tim Horton, Costco, Place of Worship, Bus Stop, Schools, Highways 401, 404, Dvp, and more. Whether you're a first time home buyer, a downsizing family, or an investor, this property checks all the boxes. Priced like a condo apartment but offers so much more in terms of space, lifestyle, and convenience. Very friendly and safe neighborhood. Plus the added bonus of low maintenance fee. Don't miss your chance to own in Toronto at an unbeatable value! (id:24801)
Right At Home Realty
Lower Level - 312 Cochrane Street
Whitby, Ontario
Bright & Spacious apartment. Complete update legal basement apartment has it's own parking on side of driveway. Spacious Den could be use as an office or bedroom. Large kitchen with Breakfast area. Access to apt from south of garage walkway. Separate hydro meter, share gas & water bill. Luxury vinyl planks floors. 2 washrooms. (id:24801)
Royal LePage Your Community Realty
16 - 623 King Avenue E
Clarington, Ontario
Are you looking for an affordable place to live? Welcome to this charming 1-bedroom mobile home located in the quiet, year-round park in Newcastle Village. 12x42 1998 Fairmont Model. This bright and inviting home features an open-concept layout with plenty of windows that fill the space with natural light. The bedroom includes a built-in closet for added convenience. Situated close to all amenities, schools, Highway 401, and scenic waterfront trails, this location offers both comfort and accessibility. Located on leased land at $725 per month, which includes land lease, water, snow removal, and garbage collection. A perfect opportunity for affordable living in a peaceful setting. Possession date is flexible. Recent improvements: kitchen cabinets, backsplash, built-in bed, and closet. Some rooms are freshly painted. (id:24801)
International Realty Firm
109 - 1460 Whites Road N
Pickering, Ontario
"Location Location Location" This Stunning 2 Bedroom 3 Bath Located On The Edge Of Pickering's Most Desirable Neighborhoods, Just Outside Of Toronto With A Few Steps Near Everything: Go, Ttc, Schools, Shopping, Restaurants, Banks & The 401. This 2-Storey Townhouse Comes With A Large Main Floor Open Concept Layout, 9 Foot Ceilings, Engineered Hardwood Flooring, Stylish Modern Kitchen, Laundry Ensuite On The Upper Level, Parking & Much More!! A Must See!!! (id:24801)
Grand Vista Realty Inc.
53 Ferris Square
Clarington, Ontario
Stunning Modern Townhome in Prime Courtice Location. With only one direct neighbor, this corner unit feels like a semi-detached home. Sun-filled main floor with 9-ft ceilings, large windows, and seamless flow, perfect for entertaining. Modern Kitchen with stainless steel appliances, ample cabinetry, and a breakfast bar for casual dining. This is one of the few units with a Balcony on each level. Finished Lower Level is ideal for a home office, gym, or additional family space. Step out to the Private Backyard which offers a serene outdoor escape for summer BBQs and relaxation. Minutes to schools, parks, shopping, dining, and easy access to Hwy 401 for effortless commuting. This turnkey home offers style, comfort, and convenience-all in a vibrant, family-friendly neighborhood. Don't miss your chance to own this beauty! POTL Fees: $128.65 Grass, Snow, Garbage, Parking, & Comm. Elements. (id:24801)
Homelife Frontier Realty Inc.
719 - 2020 Mcnicoll Avenue
Toronto, Ontario
Luxury Senior Building At Scarborough Mon Sheong Court, A Private Life Lease Residence For Adults 18+, One Resident Must Be 55+, Bright & Spacious 1000 Square Feet, 2 Bedroom + Den & 2 Full Bathrooms, Large Locker & Parking Included. Maintenance Fees Include Hydro, Water, A/C, Cable TV & Property Taxes. Safety Features Incl 24/7 Monitored Emergency Medical Alert In Bedroom & Bathrooms, Bathroom Safety Grab Bars. Amenities & Activities With Mahjong/Card Room, Ping Pong, Karaoke, Gym, Cafeteria, Pharmacy, Medical Clinic, Hair Salon, Shuttle Bus To Grocery/Shopping, Meal Delivery Service, And More. Excellent Community For Seniors. (id:24801)
Right At Home Realty
365 Rouge Hills Drive
Toronto, Ontario
Welcome to an incredible leasing opportunity in the highly desirable Rouge Hills neighborhood! This freshly painted home features new flooring throughout, creating a bright and inviting atmosphere that's perfect for families or professionals. Enjoy the ultimate convenience with just a 5-minute drive to Rouge Hills GO station for easy commuting, and the University of Toronto Scarborough is only 12 minutes away-making this location ideal for both work and study. Entry to highway is 3 minutes from the house. For families, K-8 West Rouge Public School is just 4 minutes walking distance. . This is a truly family-friendly neighborhood, with the West Rouge Community Center and beautiful Rouge Beach within walking distance, providing ample recreational options and relaxation spots. One of the standout features of this property is the backyard that overlooks the beautiful Rouge River, offering a serene escape right in your own home. You'll also find all essential amenities within a quick 5-minute drive, giving you everything you need at your fingertips. This charming house is your perfect retreat, where you can work in the city and return to a tranquil environment. For those needing additional space, the basement is available for an extra $600 and features one bedroom, a full washroom, a kitchen, and a separate entrance-ideal for growing families or guests. Don't miss out on this fantastic opportunity! The house is currently vacant and can be moved into at any time. Schedule a viewing today and discover your new home in the wonderful Rouge Hills neighborhood! (id:24801)
Right At Home Realty
1101 - 100 Mornelle Court
Toronto, Ontario
Great Location 401 & Morningside One Large Bedroom, One Underground Parking, Indoor Pool, Party Room, Lot Of Visitor's Parking. Well Maintain Building With The Security System. Walking Distance To U Of T Scarborough Campus, Centennial College, Pan Am Aquatic Centre. Short Distance To French Immersion Schools, West Hill Collegiate. Rouge River Centenary Hospital, Shopping. Close To Elementary School & Pope John Paul Catholic High School. (id:24801)
Homelife/future Realty Inc.
1206 - 286 Main Street
Toronto, Ontario
Discover this spacious and versatile 1-bedroom plus den condo, featuring two full washrooms for added comfort and convenience. The den offers flexible space for home office. Located in a vibrant and sought-after neighbourhood, you're just a short walk from the GO station, subway, and a variety of convenient shopping options. Enjoy the best of urban living with exceptional building amenities designed for relaxation and entertainment. The unit boasts a smart layout with a comfortable size, perfect for singles, couples, or small families. Whether you're commuting, shopping, or unwinding at home, this property offers the ideal blend of location, lifestyle, and value.In addition to its prime location and versatile layout, this budget-friendly property offers excellent potential for future growth. With ongoing infrastructure developments and increasing demand in the area, it's a smart investment for both homeowners and investors. The proximity to major transit hubs like the GO and subway stations ensures long-term value and convenience. As the neighbourhood continues to evolve with new retail, dining, and lifestyle options, property values are expected to appreciate steadily. Whether you're looking to settle in or build equity, this condo presents a rare opportunity to own in a thriving urban pocket without compromising on comfort or connectivity. Don't miss the opportunity to make this your new home! (id:24801)
Royal LePage Platinum Realty
612 - 1401 O'connor Drive
Toronto, Ontario
Welcome To This Fantastic 1 Bedroom, 2 Washroom Unit In The Lanes Condos. Catch Stunning Sunsets From Your Extra Wide Balcony & Enjoy Bright Afternoon And Evening Light That Comes With Western Exposure. A Quiet, Well Managed, & High Tech Building With Facial Recognition Entry & Tons Of Digital Control Via The Condo's App For Amenity Booking, Opening Of Front Door & Garage Door, & Much More At The Press Of A Button. Plenty Of New, Quality Amenities To Enjoy With Friends & Family Including A Party Room With A Pool Table And Foosball Table, A Beautiful Rooftop Deck/ Garden With City Skyline Views & Complimentary Barbecues, Along With A Gym, Concierge / Security Service, Ample Visitor Parking, & More. Parking, Locker Space, & High Speed Internet Included. Close To Transit & Just A Short Walk Away From The Upcoming Eglinton LRT. (id:24801)
Royal LePage Signature Susan Gucci Realty
2364 Chevron Prince Path
Oshawa, Ontario
Welcome to this beautiful 4-bedroom, 3-bathroom end-unit townhome offering 1,818 sq. ft. of living space with no homes behind for added privacy. This home features a modern open-concept layout filled with natural light, hardwood flooring throughout, California shutters, and an oak staircase. The main floor includes a spacious living and dining area with walk-out to the balcony, and a modern kitchen with stainless steel appliances and stylish backsplash. Bedrooms located on opposite sides for added privacy. Conveniently located close to shopping, schools, parks, Durham College, Ontario Tech University, Costco, GO Station, and major highways 407/412. Direct access from the garage to the home. Move-in ready .. a must-see! (id:24801)
Sutton Group Elite Realty Inc.
506 - 1711 Pure Springs Boulevard
Pickering, Ontario
Stylish Modern Condo Townhouse Living in a Prime Location! Step inside 1711 Pure Springs Unit 506 & experience a beautifully updated 2 bedroom, 3 bathroom stacked condo townhouse in the heart of Pickering's sought after Duffin Heights community. Located on the Main (ground) level of the complex, This Bright & Spacious unit features a freshly painted interior that complements the modern open concept living layout. The upgraded kitchen features stainless steel appliances, quartz counter tops, & a large breakfast bar overlooking the inviting living & dining area. Enjoy enhanced style & comfort with new light fixtures throughout, plus new bathroom vanities that add a sleek, contemporary touch to the home. Upstairs, you'll find two generously sized bedrooms with ample closet space. The primary bedroom includes its own 3pcs ensuite bathroom for convenience & privacy. Enjoy the practicality of 2 underground side-by-side Parking spots (a rare find!) & a private walkout balcony for morning coffee or evening sunsets, the perfect outdoor space to relax or entertain guests. This well managed complex offers low maintenance living with parks, schools, shopping, and transit all nearby, plus easy access to highways 401, 407, & the Pickering GO Station. Move in ready with well thought out amenities, all that is required for first time buyers, young families, or investors. (id:24801)
RE/MAX Metropolis Realty
907 - 10 Tapscott Road
Toronto, Ontario
Welcome to newly painted Unit 907 at 10 Tapscott Rd, located in the heart of Scarborough's vibrant Malvern community. This spacious and sun-filled condo offers 2 full-size bedrooms, 1 full bathroom, and an additional powder room, perfect for families or those seeking extra comfort. The unit features a functional layout with a bright living and dining area, large windows, and a walk-out balcony with unobstructed city views. The kitchen is well-equipped with ample cabinet space. Both bedrooms offer generous closet space and natural light. Monthly maintenance fees cover all utilities, including heat, hydro, water, and air conditioning, providing peace of mind and predictable costs. The building is secured with 24-hour surveillance and professional management. Conveniently located steps from Malvern Town Centre, TTC transit, parks, schools, and just minutes from Highway 401, Centennial College, and the University of Toronto Scarborough campus, Unit 907 offers unmatched value and accessibility. Ideal for first-time buyers, growing families, or savvy investors don't miss this opportunity to own in one of Scarborough's most well-connected communities. (id:24801)
RE/MAX Gold Realty Inc.
37 Kingswood Road
Toronto, Ontario
Unbelievable Location! Right In The Heart Of The Beautiful Beaches Neighborhood! 2 Bedroom Upper Floor Flat In A Detached Home. Recently Updated New Flooring And Updated Washroom, Clean And Bright With Completely Separate Entrance. One Car Parking Included And Use Of Storage Shed In The Rear. Steps To Queen Street Shops, Restaurants, Parks, And The Beaches. Ready For Occupancy! (id:24801)
Right At Home Realty
305 - 1190 Dundas Street E
Toronto, Ontario
Welcome to your private slice of Leslieville paradise! This bright and beautifully laid-out one-bedroom suite proves that size isn't everything-until you step outside. With nearly 500 ft of interior living space and an incredible 394 ft terrace, this home doubles your lifestyle potential.Bathed in natural light from floor-to-ceiling windows, the open-concept living and dining area feels airy and inviting all day long. The sleek, modern kitchen,The spacious bedroom comfortably fits a queen bed and includes a full-width closet-because even minimalists have sweaters they can't let go of. The spa-inspired four-piece bath offers the best of both worlds: an energizing morning shower or a long, restorative soak. A terrace nearly the size of the suite itself-perfect for morning coffee under blue skies, sunset dinner parties, or working from home with the skyline as your backdrop. With a gas line for barbecuing and ample room for outdoor furniture, it's the ultimate extension of your living space.Enjoy ensuite laundry, access to premium building amenities including a fitness center, two guest suites, and a rooftop terrace with panoramic city and lake views. Steps to Leslieville's best cafés, boutiques, and transit (with a future subway station just around the corner), this one checks all the boxes for stylish urban living-with a terrace that outshines them all. (id:24801)
Property.ca Inc.
201 - 37 Antrim Crescent
Toronto, Ontario
Welcome to 37 Antrim Crescent rental suites! Unit 201 has 3 bedrooms 2 washrooms and is 1222 S.F. These low-rise walk-up suites offer in-suite laundry, stainless steel appliances, central air-conditioning and storage. The suites were all designed to allow for maximum natural light. The Antrim Community is situated just steps away from one of the city's premier shopping centers, Kennedy Commons boasts a diverse array of amenities, including the Metro grocery store, Chapters Book Store, LA Fitness, Dollarama, Wild Wing, Jollibee, and many more. Whether you're in the mood for a leisurely shopping spree or a delightful dining experience, this complex provides a convenient and bustling environment.For those who rely on public transportation, the TTC is conveniently located right at your doorstep, ensuring seamless connectivity to the citys transit network. Additionally, easy access to Highway 401 makes commuting a breeze for those with private vehicles.With schools, parks, transportation and shopping just steps away, you're sure to love the Antrim Community. 2 Indoor parking spots $125 each per month. Parking spots are optional. Lockers are available at extra cost. Tenants pay for utilities and parking. (id:24801)
RE/MAX Professionals Inc.
Lower - 1206 Broadview Avenue
Toronto, Ontario
Wonderfully located 2 bdrm/1 bathroom lower unit In Beautiful East York. Just renovated W/ Laminate Flooring Throughout, Kitchen withquartz counters and s/s appliances, Pot Lights, Upgraded Finishes And Much More. Close To Shops, Ttc, Highway, Evergreen Park, Don ValleyTrail, Schools, Groceries, Danforth, Community Centres And more. Don't miss out! Have a look! (id:24801)
Landlord Realty Inc.
323 - 755 Omega Drive
Pickering, Ontario
Welcome to Central District Towns the prime Pickering location where luxury meets comfort in Pickering's sought-after Woodlands community. This pristine, almost-new, late 2024-built two-story townhouse boasts a sophisticated brick and stucco exterior, offering an inviting ambiance from the moment you arrive. Features 2 bedrooms and 3 bathrooms, and secure underground parking. Functional open concept with high-end engineered flooring throughout. The spacious living and dining areas seamlessly blend, leading to a generous balcony perfect for enjoying your favorite morning brew at home. Featuring a neat-in extended layout, an enlarged center island with a breakfast bar, a white quartz countertop, and a walk-in pantry. Conveniently located Main floor laundry room, hauling hampers up and down the stairs! Surrounded by top-rated schools, shops, dining, parks, and places of worship-with Tim Hortons next door and Pickering Town Centre, GO Station, 401, and Frenchman's Bay just minutes away. Commuters benefit from seamless access to Highway 401 and the nearby Pickering GO Station, placing Toronto's bustling downtown within easy reach. This home is perfect for first-time buyers, downsizers, or growing families. Don't miss your opportunity to live in this up-and-coming neighborhood. (id:24801)
RE/MAX Community Realty Inc.
Back - 87 Dunmail Drive
Toronto, Ontario
2 Bedroom Back Unit Of A Detach Home. Newly Renovated, Separate Entrance, 1 Parking Space. Close to Shops, School, Park and All Other Amenities. (id:24801)
Century 21 Leading Edge Realty Inc.
116 Fawcett Trail
Toronto, Ontario
This delightful, move-in- ready detached home, presents an ideal combination of elegance, coziness, and practicality. Spanning more than 1,800 sq. ft. of elegant living area, this residence has been carefully crafted to accommodate the demands of the contemporary family. Includes 8-foot ceilings with pot lighting. 9 ft center island. 2ND floor Laundry, there are Three roomy and comfortable bedrooms along with a complete bathroom, perfect for expanding families. The master bedroom includes a private ensuite. Additionally, attached - there is a single car garage for extra convenience. Minutes away from parks, playgrounds, schools, Toronto Public Library, shopping - Scarborough Town Center, Walmart, etc. U of T (Scarborough), Toronto Zoo, bus stops and Highway 401. The forthcoming Scarborough TTC expansion is also close by, enhancing both value and convenience. This residence really encompasses everything - room, flair, and an unmatched location. Seize the opportunity to reside in one of Scarborough's most sought-after family-oriented areas, with convenient amenities and transportation. Main and Second floor only. (id:24801)
RE/MAX West Realty Inc.
709 Gilbert Street W
Whitby, Ontario
Welcome To Your Next Home In A Quiet, Family-Friendly Neighbourhood! This Is Your Opportunity To Own A Legal Duplex in Whitby. This Solid Brick Bungalow Features 3 Spacious Bedrooms With A Functional And Versatile Layout Ideal For Growing Families, and Multi-Generational Living. Live Upstairs and Rent The Basement For Extra Income. The Main Level Has Been Recently Renovated ; With Hardwood Floors, Kitchen W/ Ceramic Flooring, Recently Painted, New Fridge And Many More. The Seperate Entrance To The Basement Unit Featuring 2 Large Bedrooms, Kitchen W/Ceramic Flr, Lg Living Rm W/Laminated Flr, Ensuite W/ Stand Up Shower. Each Unit Contains Its Own Laundry Room.3 Car Parking..Enjoy The Convenience Of This Prime Location** Walking Distance To Schools, Parks, Trails, and Shopping, Plus Quick Access To Highways 401 For An Easy Commute. Lot Size Of 50 X 139 Ft Lot On A Quiet St, Close To Downtown, Public Library, Public Transit, Banks, Parks, Schools, Rec Centre, Go Train, Hwy 401 & Hwy 412. Great For First Time Home Buyers Or Investors. A Must See !!! (id:24801)
Right At Home Realty
122 - 326 Carlaw Avenue
Toronto, Ontario
Rare opportunity to lease a fully furnished loft in Leslieville's iconic I-Zone. Offering 2,329 sq ft of living space with soaring timber & beam ceilings peaking at nearly 25 ft, exposed brick, polished concrete floors, and a private 375 sq ft rooftop terrace, this authentic hard loft is truly one-of-a-kind! The chef-inspired kitchen showcases quartz counters, oversized island, and a full suite of top-of-the-line KitchenAid appliances including large oven/stovetop, double-door fridge, wine fridge, and whisper-quiet dishwasher. The open layout flows seamlessly between dining and living spaces while skylights flood the loft with natural light. Every furnishing and finish has been thoughtfully selected: Restoration Hardware dining set, bed, storage units and mirrors, Elte armchairs and coffee tables, hand-knotted Persian rugs, solid rosewood entry chest, and crystal decanters. Essentials are all included, linens, bedding, cutlery, plates, cookware, Breville automatic toaster, Blendtec industrial blender, and Coway Airmega air purifier sized for the entire loft. Simply turn the key and enjoy immediate high-end living. The main level includes a spacious second bedroom, three-piece bath with glass shower, and expansive living areas. The upper-level primary suite offers custom closets and a spa-like six-piece ensuite. This loft comes with a dedicated private underground parking spot. Located in a vibrant, creative hub steps to Queen St Easts trendy restaurants, cafes, galleries, parks, fitness studios, and transit, with quick access to the DVP, Gardiner, and Lakeshore. A rare offering, this is loft living at its absolute best! (id:24801)
RE/MAX Hallmark Realty Ltd.
1913 Narcissus Gardens
Pickering, Ontario
Welcome to Brand New Mattamy built Detached Home! Double car Garage and Bright premium corner lot! Open concept featuring layout, 9Ft Ceiling On Ground and second Floor. Lots Of Upgrades for Kitchen , Hardwood Floorings and Extra bathroom on second floor. Central Island in Kitchen! Primary Bedroom with huge windows and walk-in closet. Laundry in Second Floor. A lot of windows in Whole House. Access door direct from Garage to the house. New model 5pccs Stainless Steel Appliances (Fridge, Stove, Dishwasher, Washer & Dryer),Custom Zebra Blinds, Convenient transportation to Many Highways (401/407/412), Pickering Go Train Station. Extra:lot size Measurements:43.42 ft x 93.27 ft x 26.01 ft x 5.10 ft x 5.10 ft x 5.10 ft x 5.10 ft x 5.10 ft x 77.07 ft. **3D virtual tour https://my.matterport.com/show/?m=Hrtg4bhZ16v (id:24801)
First Class Realty Inc.
740 Kingston Road
Toronto, Ontario
Located in the highly sought-after Beaches neighborhood, this detached home offers endless potential for those with vision and creativity. Just steps from all amenities, parks, trendy shops, cafés, and the streetcar right at your doorstep, this is your chance to create your dream home in one of Toronto's most desirable areas. This property is a handyman or renovator's dream-ripe for transformation and full of character. Whether you're looking to restore its original charm or reimagine it with modern finishes, the possibilities are endless. (id:24801)
Century 21 B.j. Roth Realty Ltd.
Main - 978 Pharmacy Avenue
Toronto, Ontario
Bright & spacious 2BR main floor! Modern kitchen w/ quartz counters, backsplash & great storage. Sunny living room, large bedrooms. Flexible lease-ideal for professionals or students. Tenant pays 60% utilities. Key dep $200, parking $50/M. per car. Shared backyard, garage excluded. Near transit, STC, Costco & Hwy 401/404. Short-term lease preferred. Managed by Sawera Property Management. (id:24801)
Homelife/miracle Realty Ltd
809 - 83 Borough Drive
Toronto, Ontario
Immaculate, Sun-filled Unit***Spacious Primary Bdr & Den that Can Be Used as a 2nd Bdr or Office***Efficient Layout***Floor-to-Ceiling Windows***Kitchen has Brand New Cabinets, Granite Countertop & Breakfast Bar***Open Concept Living & Dining Rms***Clear & Private View from Balcony***1 Parking Space***Water & Heating Included***Steps to Scarborough Town Center, TTC & Go Bus***Quick Drive to the 401***Walking Distance to Grocery Stores, YMCA & Restaurants***State-of-the-art Amenities: Indoor Swimming Pool, Billiards Room, Meeting Room & Front Desk Concierge***FREE Visitor Parking (id:24801)
RE/MAX Community Realty Inc.
13 Hallmark Way
Whitby, Ontario
Spacious And Bright Town Home With A Backyard. This Stunning 3 Bedroom 3 Bathroom Townhome Is Located In One Of Whitby's Newest And Most Desirable Sought After Neighbourhood In Whitby! This Home Features 3 Bedrooms, 3 Bathrooms & Spacious Family Room On The Ground Floor With A Walk Out To The Backyard, Large Kitchen With Breakfast Area & W/O To Large Deck, Prime Bedroom With 4Pc Ensuite With Free Standing Bathtub And W/O To Balcony, Laminate Floor On Main Floor, Oak Staircase, Easy Access To 401, 412, 407. Whitby Go, Schools, Parks, Rec Centre, Shopping Plaza, Public Transit And So Much More!! **EXTRAS** S/S Stove, S/S Fridge, S/S Dishwasher, Washer, Dryer, CAC & Garage Door Opener with Remote. Hot water tank is rental. (id:24801)
RE/MAX Realtron Ad Team Realty
Lower - 861 Cosburn Avenue
Toronto, Ontario
Welcome to Your Freshly Painted One Bedroom Lower Level Home with a Large Recreation Living Area Very Spacious Backyard and Laundry (Both Shared) & New Stainless Steel Fridge for You to Enjoy! Steps to the Bus Stop On Woodbine Avenue & Only A Few Short Mins To Woodbine Subway Station. Just Mins to the DVP, Shops, Banks, Cafes, Parks, Restaurants, Hospital & The Danforth. Tenant to Pay 25% of Hydro & Water Only. Hurry...This Won't Last! (id:24801)
Exp Realty
Ph01 - 1328 Birchmount Road
Toronto, Ontario
Stunning Penthouse unit with 9 foot ceilings, floor to ceiling windows with a beautiful southern exposure view towards city and lake. This suite has it all. Upgraded gourmet kitchen with stainless steel appliances. Large Master Bedroom with walkout to Balcony and 4PC ensure. Large 2nd bedroom with huge windows. Two 4 piece bathrooms! Large 210 sq ft Balcony accessed from Master and Living Room. (id:24801)
Royal LePage Signature Realty
55 Larwood Boulevard
Toronto, Ontario
Spacious 3+2 Bedroom Retreat on the Scarborough Bluffs! Beautifully updated, with multiple skylights and move-in ready, this spacious 3-bedroom - primary with dual closets including one walk-in, 3-bathroom (heated floors in main bathroom) home includes a private office and front room that can easily be converted into additional bedrooms if desired. Occupying the upper three levels of a well-maintained backsplit perched atop the scenic Scarborough Bluffs, this home is thoughtfully designed for comfort, flexibility, and style. Enjoy a large chef's kitchen, generous principal rooms, and a layout ideal for both everyday living and entertaining. The private backyard is perfect for relaxing or hosting, and the property includes two convenient parking spots. Located on a quiet tree-lined street surrounded by nature, with easy access to Bluffer's Beach, parks, tennis courts, and downtown Toronto-just a 25-minute drive away, even quicker by Go Train. Walk to transit, schools, shopping, and restaurants. A perfect blend of modern comfort, natural tranquility, and urban convenience. (id:24801)
RE/MAX All-Stars Realty Inc.
702 - 36 Lee Centre Drive
Toronto, Ontario
Location, Location, Location !!! , 1+1 Condo With Den Which Has Closet And Used As 2nd Bedroom, Open Concept With Laminate Flooring Thru-Out , Minutes To 401 , Scarborough Town Centre , Ttc , Go Bus , U Of T Scarborough Campus And Centennial College , 24 Hour Security , Indoor Swimming Pool With Relaxing Whirlpool , Exercise Room | Party, Billiard And Card Rooms , Terrace Bbq. (id:24801)
Master's Trust Realty Inc.
36 Tudor Avenue
Ajax, Ontario
Welcome to 36 Tudor Ave in central Ajax! This adorable 2-bedroom bungalow has been freshly painted and is move-in ready. Perfect as a starter home or for those looking to downsize, its a great condo alternative without the fees. Enjoy the convenience of a cute shed for extra storage. Located in a wonderful community close to schools, parks, shopping, restaurants, and all amenities. Commuters will love the easy access to Hwy 401 and the GO Train. Cozy, charming, and ideally situated this is a fantastic opportunity to call Ajax home! (id:24801)
Royal LePage Connect Realty
209 - 45 Silver Springs Boulevard
Toronto, Ontario
Stunning Fully Renovated Corner Unit | 3 Bed | 2 Bath | Prime Location. Step into elegance with this beautifully renovated corner unit, where no detail has beenoverlooked. Boasting a spacious 3-bedroom, 2-bathroom layout, this modern sanctuary offers a perfect blend of comfort, style, and functionality. Chef-Inspired Kitchen Cook and entertain in style with sleek, contemporary cabinetry and generous storage space to meet all your culinary needs. Ensuite Locker Enjoy the added convenience of an in-unit storage locker, perfect for everyday essentials and extra organization. Unbeatable Location Just steps from the TTC, hospital, shopping plaza, lush parks, and top-rated schools, this home places you in the heart of it all. All-Inclusive Maintenance Fees Peace of mind with maintenance fees that include water, heating, and common area upkeep. Parking Perks Includes 1 dedicated parking spot, with the option to secure a second space for only $55/month. This turnkey home is the complete package modern design, prime location, and exceptional value. Just move in and enjoy! (id:24801)
Century 21 Property Zone Realty Inc.
Room 1 - 95 Fawndale Crescent
Toronto, Ontario
The Master bedroom on 2nd floor for lease. All inclusive. Ensuite Bathroom. Shared kitchen. Drive Parking available for additional $50. Newly Renovated, Well Maintained Clean And Beautiful Family Home W/Separate Entrance To The Fully Finished Bsmt. Hardwood Floor Thru Out. Granite Kitchen Countertop With Under-Mount Sink. Top Rank Community Close To Schools, Shopping, Park, Ttc And Hwy (id:24801)
Bay Street Group Inc.
411 - 5 Massey Square
Toronto, Ontario
This is an excellent condominium investment for your family. Welcome to this well maintained, spacious 2-bedroom, 1 bathroom Condominium with newer flooring, counters, storage and a large, enclosed terrace for your pleasure. Stylish light fixtures. Conveniently located steps from Danforth Ave, Victoria Park Subway, Bus Routes, Restaurants, Shoppers World and Local Services, Medical facilities, Industries and places of Worship, parks. Walk down to the main level and find commerce for all your shopping needs: grocery store, convenience store, local Gymnasium & Rec centre, medical, and other services. This condominium building is constantly cleaned, well maintained and monitored by wonderful Security team. You will enjoy what this building has to offer. A great sense of community and new friends await you. Note: A/C window units: owner must pay approximately $110 per unit for use. Subject to changes over time. (id:24801)
Right At Home Realty
153 Centennial Road
Toronto, Ontario
LOCATION!!! LOCATION!!! Discover Endless Possibilities With This Charming 3 +3 Bed & 4 Bath With 3 New Kitchens, Fully Newly Renovated Home In The East Centennial Community. Incredible Frontage & Huge Backyard Offers Endless Investment Potential. Rarely Offered Attached Double Car Garage. All Vinyl Floor Through Out The House And Pot Light Though Out The House. Situated In A Desirable Location. This Home Offers A Spacious Layout Boasting With Natural Light Creating The Perfect For Your Family. Do Not Miss Out On This Rare Gem! Perfect Rental Income Basement With 2 Separate Units With Larger Living, Dining , Kitchen And Larger One Bedroom With Another Unit With 2 Bedroom, Living , Dining & Kitchen Attached Washroom & Larger Closet With Separate Entrance, Separate New Kitchen With Separate Laundry Fully Fenced In Backyard With Cement Walkway And Much More.. Located Nearby Hwy 401, Just Steps Away From Rouge Hill Go Train, TTC, Hospital, Centennial College, University Of Toronto Scarborough Campus, Grocery Stores Just Minutes To Recreation Center, Library & Walking Distance To TTC Buses And All Other City Buses. & Much More.... (id:24801)
Homelife/future Realty Inc.
2075 - 100 Mornelle Court
Toronto, Ontario
Spacious Fully-Furnished Private Bedroom for Rent - Shared Kitchen, Living Room & Bathroom Enjoy a large, comfortable private bedroom in a clean, quiet home. The room comes fully furnished and includes access to a shared kitchen, cozy living room, and bathroom. Ideal for a responsible tenant looking for a welcoming and convenient living space. (id:24801)
Century 21 Titans Realty Inc.
203 - 3220 Sheppard Avenue E
Toronto, Ontario
1 Bedroom suite in first class building at East 3220 Condos. Upgraded throughout. 9ft ceilings. 1 Underground Parking Spot and 1 Locker. (id:24801)
Intercity Realty Inc.
16 Mcdonald Avenue
Toronto, Ontario
A Rare Opportunity to Own a Detached Raised Bungalow Home in a Prime Toronto Neighbourhood with over 2,800 sqft of living space! Lovingly maintained by the original owners and offered for the first time since 1980, this bright and spacious raised bungalow features 3 bedrooms, 2 full bathrooms, and a practical layout with an entrance to the lower level at the front of the home, plus a convenient side door. The main level offers a functional floor plan with a welcoming, large living and dining space, a kitchen with a breakfast area, a covered front balcony perfect for relaxing outdoors. The lower level is ideal for extended family living or future rental potential, featuring a second kitchen, a dedicated dining area, and a large living room with a cozy fireplace. Situated on a deep 138 ft lot, the home has been freshly painted and includes a newer furnace, central A/C, roof, front door, and a new concrete walkway leading to the large backyard. Located in a family-friendly neighbourhood with easy access to public transit, schools, parks, and everyday conveniences. Not to be missed! (id:24801)
RE/MAX Find Properties


