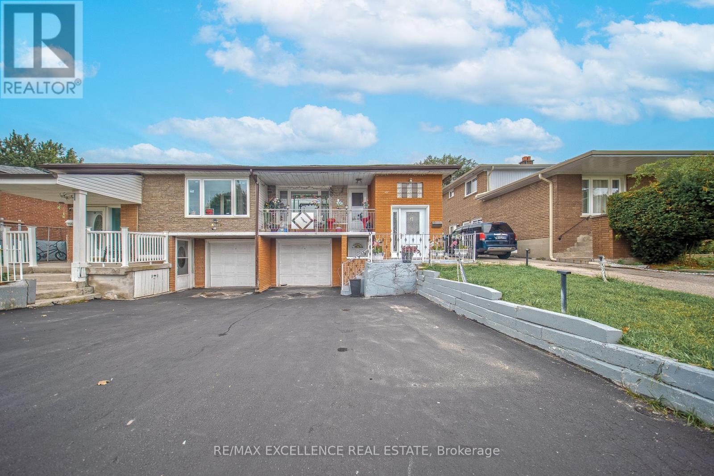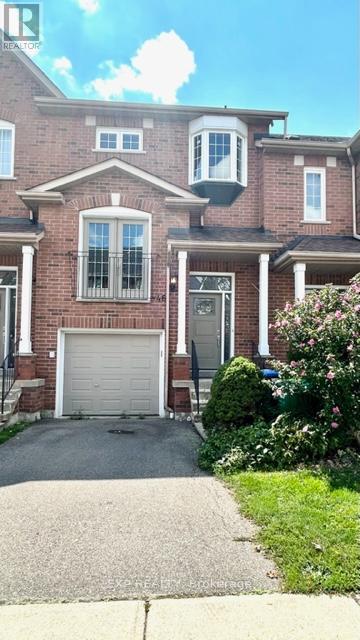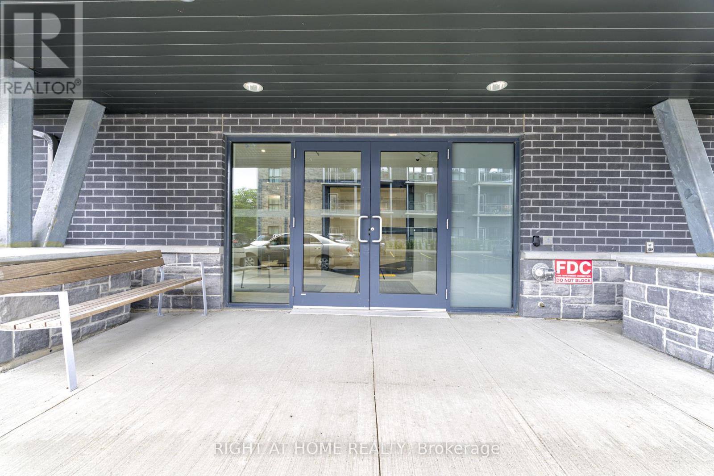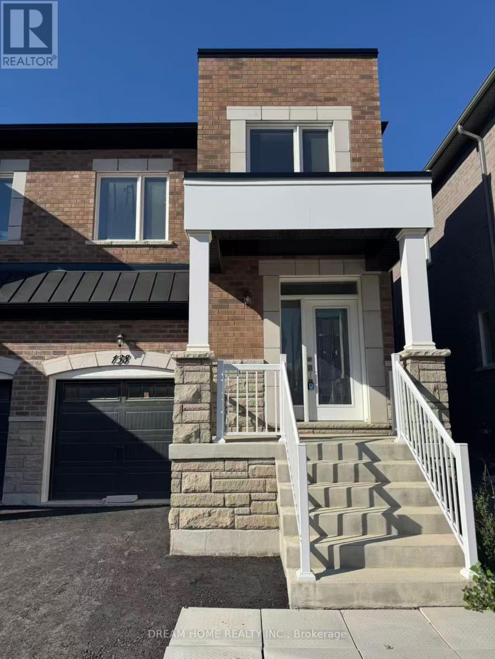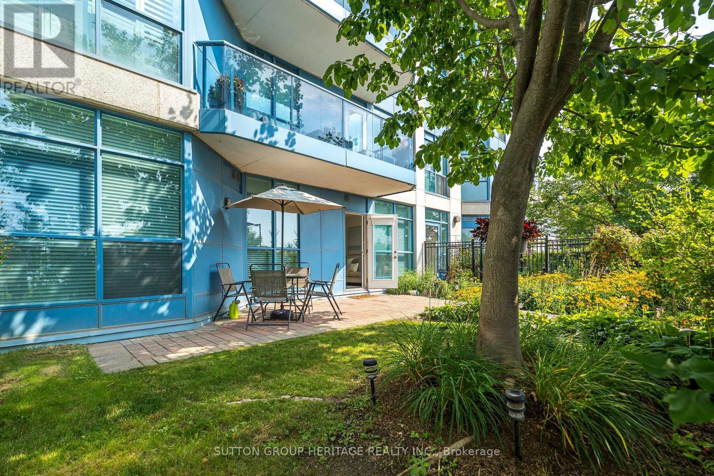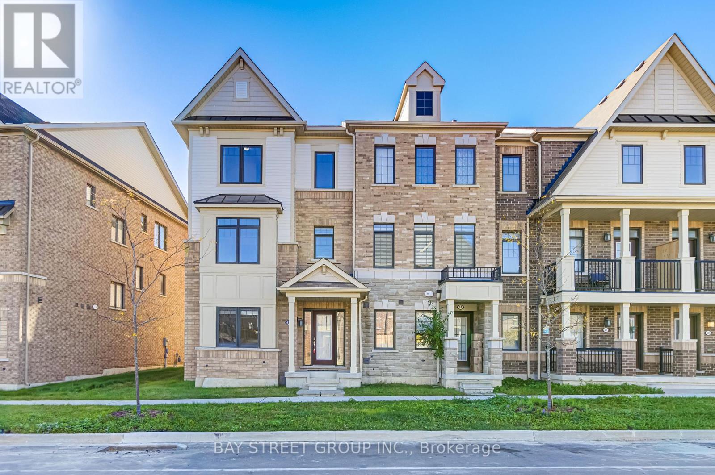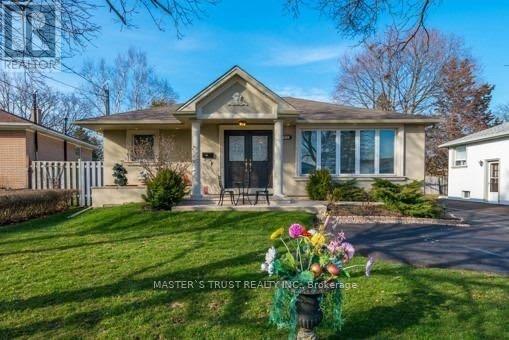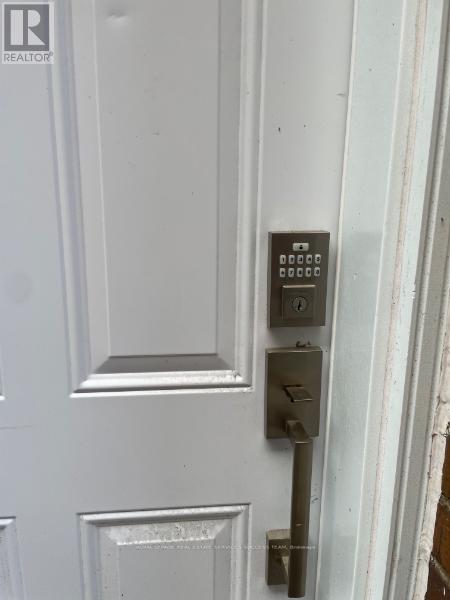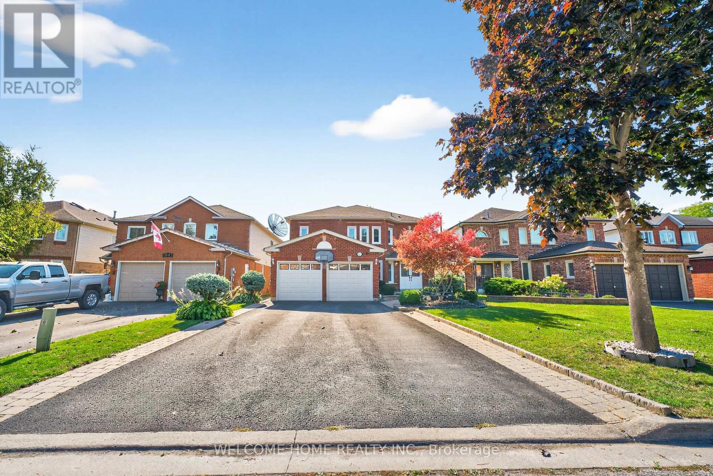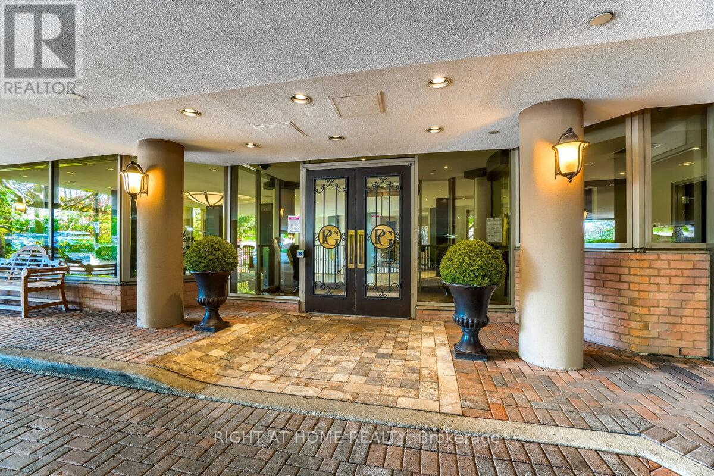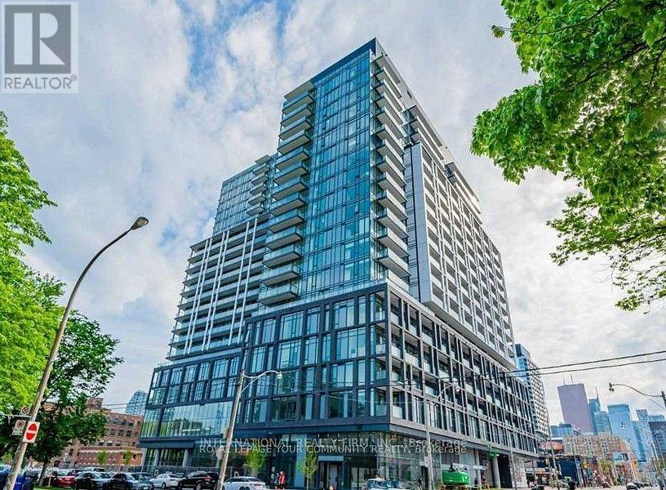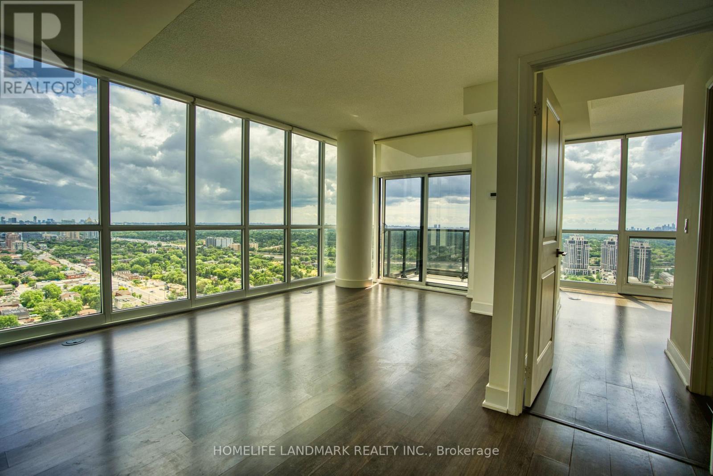7246 Reindeer Drive
Mississauga, Ontario
Welcome to this beautifully maintained semi-detached home located in the heart of Malton. This charming property features 3 spacious bedrooms on the main level, an updated kitchen, and a freshly painted interior with newly installed flooring on the main floor, offering a modern and move-in ready space. The finished basement includes a freshly painted 1-bedroom layout, with the potential to easily convert it into a 2-bedroom unit, perfect for extended family or rental income. Ideally situated close to all major amenities, this home is just minutes from shopping, schools, Westwood Mall, public transit, the Community Centre, and places of worship. Whether you're a first-time buyer or looking to invest, this home offers the perfect combination of comfort and convenience. Don't Miss this one! (id:24801)
RE/MAX Excellence Real Estate
46 - 1588 South Parade Court
Mississauga, Ontario
Welcome to this beautifully maintained open-concept condo townhome in Mississauga's highly desirable East Credit community! Bright and sun-filled, this freshly painted home is truly move-in ready, featuring new windows, front door, garage door, and blinds for added comfort and peace of mind. The main level offers a spacious, open-concept layout with laminate flooring throughout, paired with ceramic tiles in the foyer, kitchen, and bathrooms for durability and style. The modern kitchen features granite countertops, an island perfect for entertaining, and a Samsung (2022) oven with built-in air fryer - ideal for healthy cooking! Upstairs, you'll find three generous bedrooms, including a large primary retreat with a walk-in closet, and 4-piece ensuite with relaxing jacuzzi tub. The finished basement includes direct garage access and versatile space for a home office, gym, recreation room, or playroom. Perfectly situated in a family-friendly neighbourhood, this home is within walking distance to parks, basketball courts, ice rinks, and sports fields, offering plenty of opportunities for outdoor fun. Conveniently close to top-rated schools, Heartland Town Centre, shopping, dining, major highways, and public transit, this property provides an exceptional blend of comfort and convenience. This one-of-a-kind East Credit condo townhome offers modern updates, functional design, and a prime Mississauga location. Don't miss your chance to make it yours! (id:24801)
Exp Realty
304 - 1201 Lackner Place
Kitchener, Ontario
This gorgeous absolutely stunning end unit priced for quick sale, 665 sq ft + 65 sq ft nice view balcony, carpet free, 1 bedroom condo unit has a 9 feet ceiling and 1 full 4 pcs bathroom, offers a bright spacious functional layout, modern open kitchen with lots of counter space and breakfast bar, quartz countertop, backsplash, stainless steel full size appliances (fridge, stove, dishwasher, microwave, washer and dryer. The unit comes with a spacious bedroom with large window, closet, coffered ceiling with modern laminate flooring. Explore nature by walking or enjoy scenic view of Natchez Woods thru the large balcony. This 4 storey low rise condo building is surrounded by walking trails, parks, river, playgrounds, shopping centers, restaurants and easy access to Highway 401. With a private surface parking and a locker, party room and visitor's parking you have everything you need in this modern condo unit surrounded by nature. (id:24801)
Right At Home Realty
138 Seguin Street
Richmond Hill, Ontario
Welcome to this stunning residence, nestled in a highly sought-after neighborhood. This distinguished 1-year-new semi-detached home boasts 9ft smooth ceilings that create an airy ambiance, gleaming hardwood floors throughout, and modern quartz countertops that add a touch of sophistication. The gourmet kitchen is equipped with a stylish center island with a breakfast bar, complemented by top-of-the-line stainless steel and high-tech appliances, perfect for everyday living and entertaining. Upstairs, youll find 4 spacious and sun-filled bedrooms, each enhanced with oversized windows, providing comfort, style, and plenty of natural light. (id:24801)
Dream Home Realty Inc.
A02 - 340 Watson Street W
Whitby, Ontario
Your Own Private Oasis by the Lake! RARE GARDEN SUITE AT 'THE YACHT CLUB'Step directly into this one-of-a-kind executive condo from your own private patio and garden terrace - a ground-floor Garden Suite that feels more like a bungalow than a traditional condo. Nestled in a beautifully landscaped, fully fenced courtyard, this sun-filled suite offers peaceful, ground-level living in one of Whitbys most sought-after waterfront communities. Inside, youll find a bright layout featuring a spacious one-bedroom +plus a versatile bonus space that can serve as a dining area, home office or guest room. The kitchen with granite countertops overlooks the patio and perennial gardens, while the living room offers a direct walk-out to your private outdoor space. The primary bedroom is bright and spacious with a walk-in closet.For those who enjoy outdoor living, the fully fenced garden terrace is a standout - perfect for relaxing, entertaining, or providing a safe, private space for a four-legged companion (pets allowed with some restrictions). This is ideal for anyone wanting condo convenience without giving up the feel of a backyard. Your parking spot is just steps from your gated patio, and a separate locker is included. Enjoy a true lifestyle community at the Yacht Club Condos, with exceptional amenities: rooftop deck with BBQ and lake views, indoor pool, sauna, exercise room, recreation lounge, and visitor parking. Monthly fees cover heat, hydro, water, central air, parking, building insurance & common elements for hassle-free living.This garden suite offers the best of both worlds, low-maintenance comfort with all the beauty of your own backyard. Steps to Whitby Marina, lakefront trails, GO Transit, and shopping, this vibrant and welcoming community is the ideal setting if you are looking to transition from a house or yearn for that outdoor living space seldom found in traditional condo living. Opportunities like this dont come often, experience the best of lakeside living! (id:24801)
Sutton Group-Heritage Realty Inc.
35 George Peach Avenue
Markham, Ontario
Spacious 2429 Sq Ft Partial Furnitured End Unit of freehold Townhouse, Direct Access Double Garage plus 2 covered driveway parkings(total 4), 9 FtCeiling On Main And 2nd Floor, Functional Layout With Big And Modern Kitchen connected to a board room ( can be breakfast area and/orfamily room). Walk in Pantry with lot of storages. Wide and big windows with two board patio doors look out to the huge terrace. Lot OfSunlight full of the house. Within the community you have park and big playground, small pond closing to the field. **EXTRAS** Minutes ToHwy 404, Costco, Home Depot, Canadian Tire, Banks, Supermarkets (Freshco & T&T), Farmer's Market, Richmond Green SportsCentre, Parks &Restaurants. Top rank schools. short walk to William Cantley Park (someone rank it the best) (id:24801)
Bay Street Group Inc.
415 Marybay Crescent
Richmond Hill, Ontario
A Large Semi-Basement Apartment with separate entrance and one parking lot in Detached Bungalow(Elgin Mills/Bayview, Richmond Hill)This spacious apartment features 2 Bedrooms, 1 combined living /dining room. Modern Open Concept Kitchen With Extended Cabinets ,S/S Appliances & Counter Top. Fridge, Stove, Range Hood, Washer And Dryer. All Window Coverings & Elf's. All windows are above the ground.**Good location***: Close to the Downtown of Richmond Hill, Elgin Mills & Bayview. In the central area in Richmond Hill of York region, Steps To Park, Top Schools(Crosby Heights P.S. Gift program, Beverley Acres P.S. and Bayview Secondary School-IB program(Rank 10th in Ontario high school), Bus Station, Plaza(Restaurants, YMCA Employment Center, YMCA Early Years Center). 5-minute walk to YRT public transit, 2-minute drive to Go-train station, Walmart, Food basics, Costco, Home Depot and Cinema are nearby.**More outdoor space**: Basement tenants can share a beautiful, large and private backyard with trees blocking viewing from others with the main floor tenant(Only one family).Non-smokers & Pets. Tenants are responsible for snow removal, grass cutting, garbage removal and keeping the premises as a safe place for visitors, landlords and other people who need to access the premises. Utility fee IS NOT INCLUDED. Tenants need to pay partial utilities depending on the size of families.* Monthly rent payable on the 1st of each month for that month's cost of occupancy. The tenant must pay on time. No late payment will be tolerated.* Utility charges will be calculated and informed to the tenant by the end of each month. The charges are payable on the 1st of the following month, along with the monthly rent. Listing Pictures were taken before, staging were moved away. (id:24801)
Master's Trust Realty Inc.
Bsmt - 10 Don Mills Road
Toronto, Ontario
Welcome To This Stunning One Bedroom Legal Basement Newly Renovated With Marble Floor And High Tech, Brand New Appliances! Separate Entrance, Located At The Intersection of Don Mills Rd And O'connor Dr. Easy Access To DVP And Public Transit, TTC At Your Door! Everything Close By: Schools, Restaurants, Supermarkets, Few Minutes Drive To Rona, Toronto City Sports Centre, Banks etc. There Is A Backyard For You To Relax and Get Some Fresh Air! Ideal For A Single Professional. All Utilities And High Speed Fiber Internet Included In The Rent. Act Fast, This Won't Last Long! (id:24801)
Royal LePage Real Estate Services Success Team
1037 Sandcliff Drive E
Oshawa, Ontario
Nestled in the family-friendly Pinecrest community, this detached home at 1037 Sand-cliff Dr, offers an incredible opportunity for comfortable living and income potential. The upper level features four spacious bedrooms and three well-appointed washrooms, perfect for family life. The highlight is a fully separate lower-level suite with two bedrooms, a washroom, its own entrance, and laundry ideal for rental income, in-laws, or adult children. Enjoy the best of Oshawa living in this desirable neighborhood, just moments from schools, shopping, parks, and all essential amenities. This versatile property perfectly blends modern convenience with a prime location. (id:24801)
Welcome Home Realty Inc.
618 - 3181 Bayview Avenue
Toronto, Ontario
Fully Renovated Spacious Unit With Unobstructed Views. Custom Accent Walls. Ceramic Flooring & Potlights In Kitchen With Granite C/Top & S/S Appliances. Premium Bathroom And Custom W/I Closet In Master. New Laminate Flooring & Fresh Paint Throughout. Rolling Sheer Blinds. Close To Shopping Plazas, Restaurants, Bayview Village, Medical Centres, Daycare, Parks, Bike & Walk Trails, A.Y. Jackson Ss, Steelesview Ps. Transit/Subway, Highway 401/407. Amenities: Indoor Pool, Tennis Court, Party Room, Guest Suite, Gym, 24 Hrs Concierge, Visitor Parking. (id:24801)
Right At Home Realty
1317 - 50 Power Street
Toronto, Ontario
Stunning 2+Den condo located in one of Toronto's most stylish and modern buildings. Includes 1 Parking spot. This sleek and efficient floor plan maximizes every inch of space, offering a spacious living area, a versatile den ideal for a home office and modern finishes throughout. 2 large bedrooms, 2 full bathrooms and a large den that can be used as office space or additional sleeping area. The kitchen features stainless steel appliances and a clean, minimalist aesthetic perfect for todays lifestyle. Located in a prime area, you'll be surrounded by an array of top-notch restaurants, public transit options (Queen and King Street cars), and scenic parks, all within walking distance. Explore the vibrant Distillery District, or enjoy easy access to George Brown College, just moments away. The building itself boasts a range of state-of-the-art amenities, including a fully-equipped gym, outdoor pool, spacious lounge, study area, media room, perfect for both relaxation and entertainment. Commuters will appreciate the easy access to the DVP and Gardiner Expressway, making travel around the city a breeze. This condo offers the perfect balance of modern living, convenience, and location a true urban gem! (id:24801)
International Realty Firm
3402 - 88 Sheppard Avenue E
Toronto, Ontario
* Luxurious Suite In Minto 88 Condominium. 817 Sf. "Rose" Model 2 Bedroom / 2 Bathroom Unit with 9 Ft Ceiling at Prime Location. Corner Unit With Unobstructed Clear View. Granite Counter Top. Steps To Sheppard & Shopping Centre. Close To Hwy 401 And Sheppard/Yonge TTC Subway Station. Unit has also been newly painted fresh-new. (id:24801)
Homelife Landmark Realty Inc.


