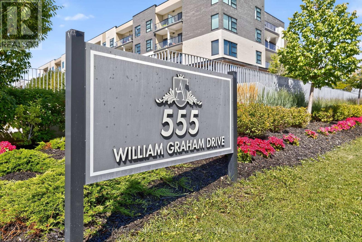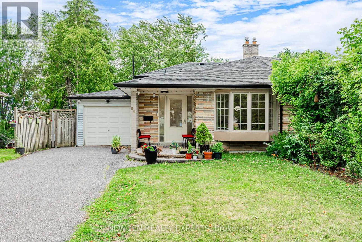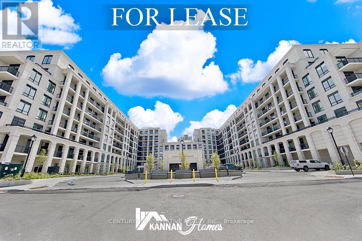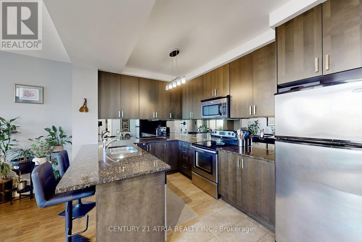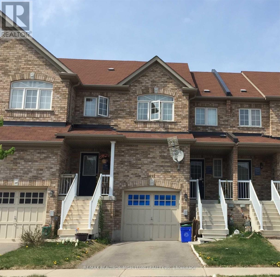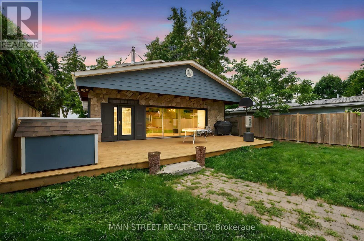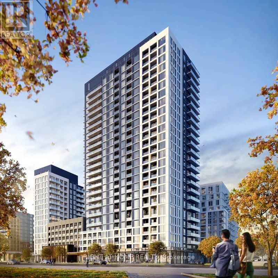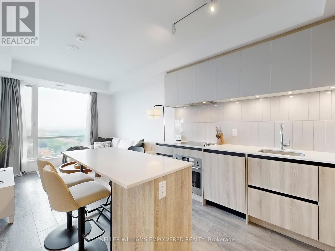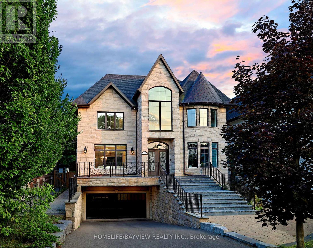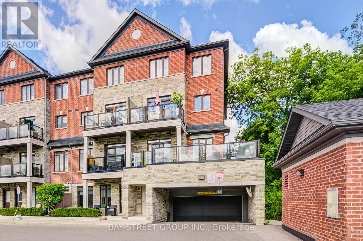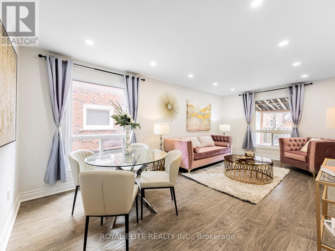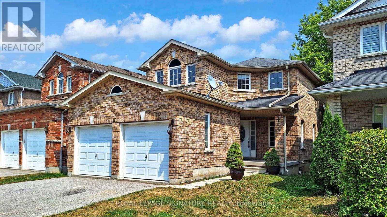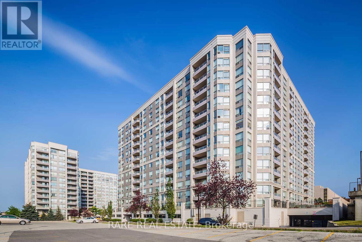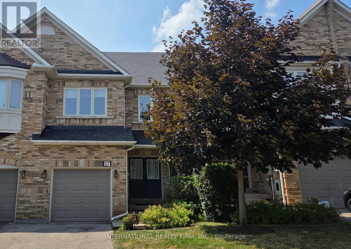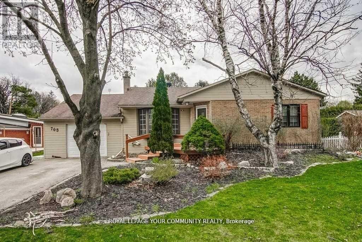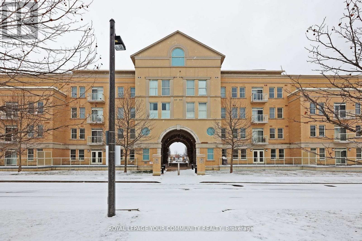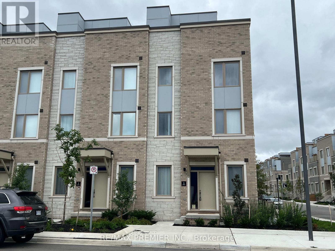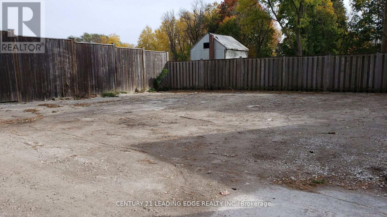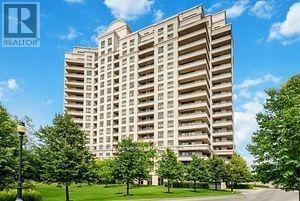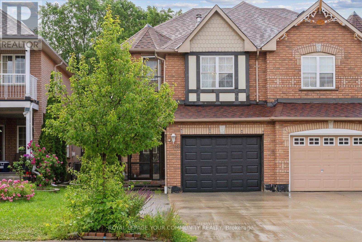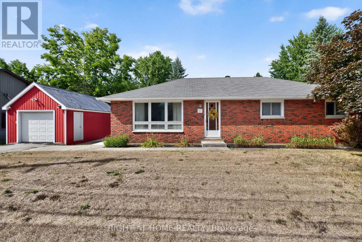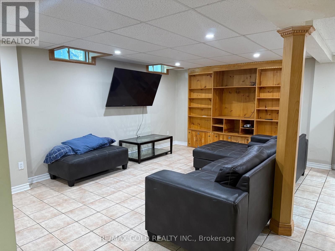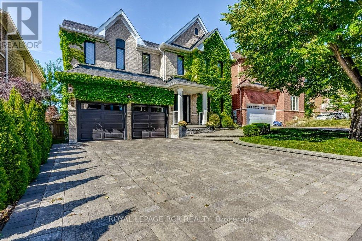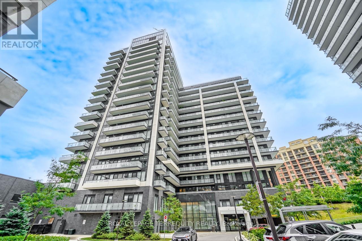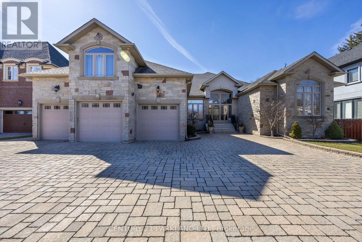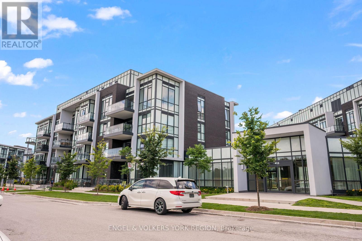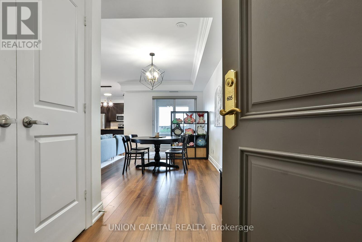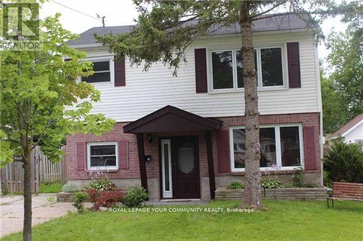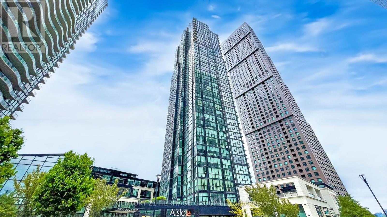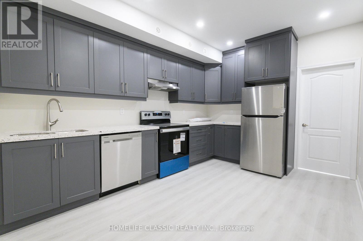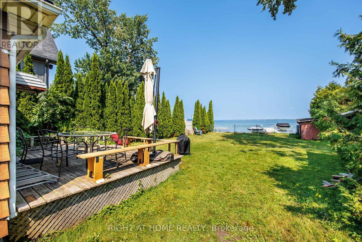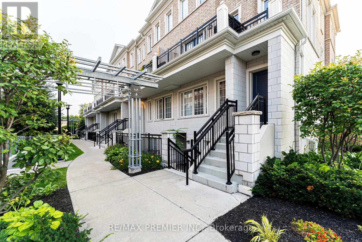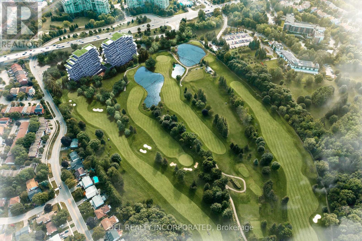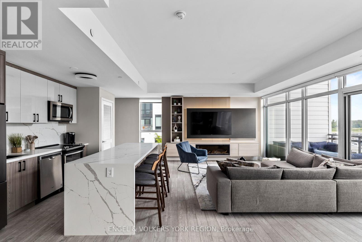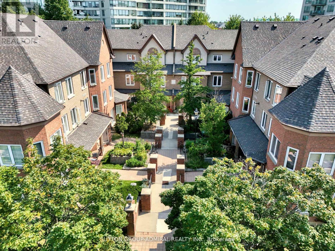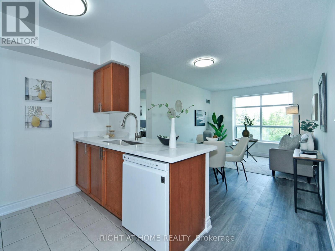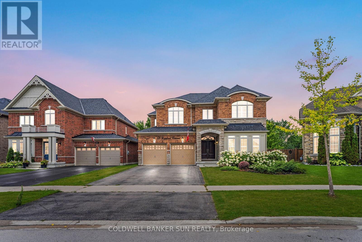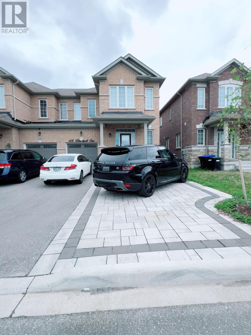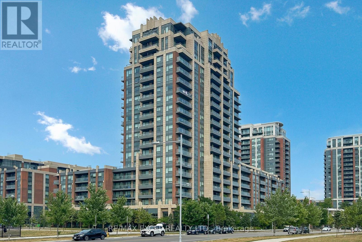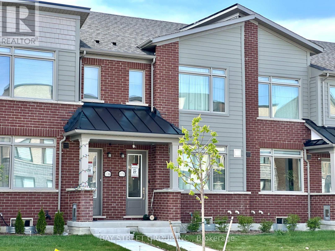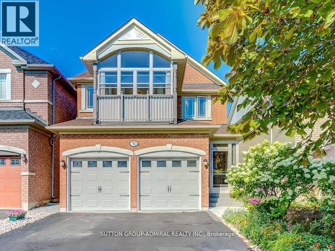351 - 555 William Graham Drive
Aurora, Ontario
Step into smart luxury at The Arbors in Aurora. A boutique-style, 4-storey condo offering smart luxury living in one of York Regions most desirable communities. Rarely offered, Suite 351 boasts a coveted west-facing view, capturing sweeping skyline vistas over luxury townhomes, lush forest, and breathtaking sunsets all from your private balcony. Its the perfect spot to enjoy your morning coffee or unwind with your favourite drink at days end. With over 700 sq. ft. of well-designed living space and soaring 9 ft ceilings, this 1 bedroom + den condo blends style, comfort, and functionality. Modern upgrades include quartz countertops, LED pot lights, under-cabinet lighting, smart switches, and a Nest thermostat complemented by a brand-new AC system installed in May 2025. Voice-controlled SMART lighting throughout adds convenience to everyday living. The Arbors offers an impressive collection of amenities: a fitness centre, party room with adjacent BBQ/garden patio, bike storage, storage locker, guest suites, meeting room, quiet lounge, dog spa, and a premium parking space located directly beside the main elevator. A full-time concierge adds peace of mind, while nearby trails and cycling paths invite you to explore the surrounding natural beauty. Ideal for professionals, downsizers, or first-time buyers, Suite 351 is move-in ready and perfectly designed for todays connected lifestyle blending smart technology, modern style, and the tranquility of nature. (id:24801)
Coldwell Banker The Real Estate Centre
80 Sherwood Forest Drive
Markham, Ontario
Beautifully updated and exceptionally spacious semi-detached home situated on a rare 150' deep lot in the highly sought-after Old Markham neighborhood, just steps from schools, parks, public transit, community centres, and shopping. This bright, well-maintained home boasts an open-concept layout featuring a modern eat-in kitchen, a generous living/dining area with crown molding, oversized baseboards, and a stunning bow window that fills the space with natural light. The upper level offers two large bedrooms with ample closet space, while the lower level includes an additional bedroom with a walk-out to the expansive backyard deck. The fully finished basement, with its own separate entrance, includes a kitchen, bathroom, and two bedrooms, currently generating steady rental income. With the potential to add a garden suite on the deep lot (buyer to verify with the city), this home also offers excellent investment opportunities. The extra-long driveway accommodates up to 6 vehicles, and the private backyard features a fenced vegetable garden and spacious deckideal for entertaining or quiet outdoor living. (id:24801)
Newgen Realty Experts
206w - 268 Buchanan Drive
Markham, Ontario
2 Bdrm condo located in the highly popular Unionville area (Hwy 7 and Birchmount) 2 bedroom + 2 bath + 1 underground parking with open concept modern kitchen w/quartz countertop, in-suite laundry, hardwood throughout unit, permanent window fix. Building amenities: 24 concierge/security, indoor pool, gym, karaoke room, rooftop, guest suites and more. Many restaurants & stores in the immediate vicinity of unit and just a quick drive to the historic Main Street Unionville, Downtown Markham, Go Train, newly built York University Campus and more! (id:24801)
Century 21 Innovative Realty Inc.
25 George Street
New Tecumseth, Ontario
Discover Your Dream Home In This Tastefully Renovated 3+2 Bedroom, 4 Bathroom Detached Bungalow, Where Over $100,000 Has Been Invested In Upgrades To Ensure Modern Comfort And Style. Nestled On One Of The Largest Lots In The Area, Measuring An Impressive 75 X 130 Feet, This Property Offers Ample Outdoor Space And Privacy. Step Inside To Find A Bright And Open-Concept Living And Dining Area, Featuring Contemporary Light Fixtures That Complement The Chic Design. The Main Floor Boasts Three Spacious Bedrooms And Three Bathrooms, Including A Master Suite With An Ensuite For Added Convenience. Enjoy The Luxury Of Main Floor Laundry And A Seamless Flow From The Dining Room, Which Walks Out To An Extra-Large Deck Perfect For Entertaining. The Outdoor Space Is A True Oasis, Overlooking Your Private Garden Adorned With Mature Trees, Providing Complete Seclusion From Neighbors And Evoking A Serene Cottage Lifestyle Right In The Heart Of A Developing City. The 90% Partially Finished Basement, With A Separate Entrance, Presents A Fantastic Opportunity For Rental Income, An In-Law Suite, Or Additional Living Space For A Large Family. It Features Two Bedrooms And A Full Bathroom, With Ample Room For A Third Bedroom, A Separate Kitchen (Rough-In Already Done), And A Dedicated Laundry Room (Also With Rough-In In Place). Parking Is A Breeze With Space For Up To 10 Cars And No Sidewalk Restrictions. Recent Upgrades Include Brand New Stainless Steel Appliances (2023), A New Roof (2024), New Gutters (2025) And A Natural Gas Stove With An Outdoor BBQ Line, Making This Home Truly Move-In Ready. This Property Is Waiting For Its New Owners To Add Their Personal Touch--Don't Miss The Opportunity To Make It Yours! Schedule A Viewing Today! (id:24801)
RE/MAX Community Realty Inc.
1609 - 9235 Jane Street
Vaughan, Ontario
Discover refined living in this rarely available, sun-drenched south-facing suite offering expansive city views. Nestled within 20 acres of beautifully landscaped private grounds, Bellaria Towers is where luxury and lifestyle converge. This elegant 899 sq. ft. one-bedroom + den residence features 9-foot ceilings, high-end finishes, and an open-concept layout with a private balcony. The spacious den offers flexibility as a home office or guest bedroom, making this unit both functional and versatile. Enjoy a full suite of premium amenities, including 24/7 concierge service, a fully equipped fitness centre, party room, and games room. Ideally located just minutes from Vaughan Mills Mall, Julliard Park, and major public transit routes with convenient access to the TTC subway station. (id:24801)
Century 21 Atria Realty Inc.
111 Amulet Crescent
Richmond Hill, Ontario
**In The Heart Of Richmond Hill**Living In This Bright South Facing Townhouse In Prestige Location* Practical 3 Bedroom Layout* OpenKitchen With Stainless Steel Appliances* Hardwood Floor Throughout Main Floor* Minutes To Major Hwy* Transit And Park At Doorsteps* School: Redstone Ps, Richmond Green Ss, Our Lady Help Of Christians Ps, Our Lady Queen Of The World Ss* (Photos were taken when the property was vacant) (id:24801)
RE/MAX Realtron Mich Leung Realty Inc.
142 Cedar Beach Road
Brock, Ontario
Located on the Calm Shores of Lake Simcoe, This Stunning Turnkey Home Offers 3 Bedrooms & 2 Full Baths, Thoughtfully Renovated w/ Many Modern Finishes! Enter Into Your Fully Fenced Yard w/ Private Lawns, Garage & Shed, Oversized Front Deck Perfect for Morning Coffee & Sunrises! Spacious Main Foyer, Cedared Ceiling Living Room w/ Gas Fireplace & Large Windows! Chef's Kitchen Overlooks Stunning Lake Simcoe & Open Concept Family/Dining Room, Quartz Counters, Crown Moldings, S/S Appliances, Pull-outs and More! Main Floor Laundry w/ Access to Backyard & 3 pc. Bath. Floating Staircase Invites You to 2nd Floor Serenity w/ Oversized Primary Floor! Features Private Deck & Sitting Room, Bonus Nursery/or Soon to be Walk-in Closet w/ Incredible 6pc. Ensuite w/ Double Sinks, Stand Alone Tub & Shower, Bidet & More! Backyard is a Complete Masterpiece w/ Custom Deckings, Swim Spa w/Built-in Swim-up Bar, Sep. Sauna, Treed 2 Tiered Deck w/ Stairs Down to Beach & 100ft. Dock w/ Large Patio & Slide, Sandy Walkout & Great Fishing! Custom Exterior Lighting Sets The Evening Ambiance, While Enjoying Daily Sunsets Over the Lake! Loads of Upgrades & Custom Finishes! Close to Town, School, Shopping, Restaurants & More! (id:24801)
Main Street Realty Ltd.
1008 - 7950 Bathurst Street
Vaughan, Ontario
Welcome To Brand New Condo Less Than 1 Year Built By Daniels Well Known Builder. Located In Excellent Part of Vaughan. Easy Access To Hwy 7 & 407. Close to YRT Hub-Station. Step by Promenade Shopping Mall, Walmart, Starbucks, Shoppers Drug Mart & Many Fancy Restaurants & Park. Due To Less Traffic Than Yonge St, Less Busier and Very Calm Surroundings. 9Ft Ceilings With Spacious (573sqf) & Practical Layout Of 1 Bed + 1 Den. Den Can Be Used Small 2nd Room or Office. Bright East Clean View. Walking Closet And Ensuite Storage. Brand New Appliances. Enough Size Modern Style Kitchen With Island. Amazing Amenities - Full size Basketball Court, Pet Wash, Electric Car Charger, Guest Suits, Gym, Yoga Centre And More. 1 Parking & 1 Locker Included. Ready to Enjoy Wonderful Condo City Life. (id:24801)
Right At Home Realty
1106 - 7950 Bathurst Street
Vaughan, Ontario
Surrounded by the quaint comforts of South Thornhill, this property combines stylish design, functional living, and access to an outstanding community. Residents will enjoy everyday conveniences with shops, cafés, restaurants, schools, lush parks, local transit, commuter highway networks such as Highway 407 and Highway 7, and The Promenade Mall all just moments away. Inside, the suite offers a bright and functional 1-bedroom plus den layout. The open-concept kitchen is finished with quartz countertops, premium appliances, ceramic tile backsplash, soft-close cabinetry, and a central island with dining space. The kitchen flows into the living area, where floor-to-ceiling east-facing windows bring in natural light and provide a walk-out to the private balcony. The primary bedroom features a large window wall and a walk-in closet with built-in organizers and lighting. The 4-piece bathroom is beautifully appointed with porcelain tile flooring, an integrated vanity sink with storage, frameless mirror with sconce lighting, and a deep soaker tub with full tile surround. A semi-open den offers flexibility as a home office or reading nook, while in-suite laundry with stacked washer and dryer ensures day-to-day convenience. Residents of this community have access to an exceptional collection of amenities including a fitness centre with yoga studio, multi-sport gymnasium with basketball court, co-working and meeting rooms, family and party spaces, and a seventh-floor terrace with BBQs, lounge areas, and a play zone for children. Outdoor living is enhanced by a landscaped community courtyard, fully fenced dog run, pet wash station, and 24/7 concierge. This property also includes one owned parking space and one locker for added convenience. (id:24801)
Keller Williams Empowered Realty
111 Hillview Road
Aurora, Ontario
***Heated Driveway & Stairs ****Truly exquisite architectural masterpiece located on the finest street in prestigious Aurora village with the most exceptional material, finishes & Millwork. This natural stone facade Nestled On A Generous 50X198.94 FT.Lot With A private sun filled south facing With Over 8000 Sq. Ft.Of living space. Magnificent open concept with grand foyer, Soaring ___10'___ ceiling on all levels, radiant-floor heat for all upper level baths, driveway and stairs. Paneled office w/p room ideal to convert to in-law room, This Exquisite Residence Features 4+1 well-scaled Bedrooms, Each Thoughtfully Designed With Its Own Ensuite Bathrooms & walk-in closets. The Primary suite is an oasis complete with walk-out to a private balcony overlooking the garden, Fireplace, walk-in closet and skylight Offering Privacy And convenience For Every Resident. The Finished Walk-up Basement Is Complete With A Wet Bar & Sauna, Guest Room. Equipped With State-Of-The-Art High End Finishes including 6 Sky lights, Paneled Walls, built-in speakers **EXTRAS** Designer chandeliers, Custom chef Kitchen W/top of the line appl., Island & Servery to dining area,Walk-in wine Cellar, Elevator to all levels, Pet Wash station ,Close to high ranking Schools - *St. Andrew's College *,This property is more than just a home, it's a dream come true. (id:24801)
Homelife/bayview Realty Inc.
3 - 196 Pine Grove Road
Vaughan, Ontario
Discover this well-maintained 2-bedroom, 3-bathroom stacked townhouse offering a perfect blend of style and functionality. The kitchen features sleek custom cabinetry, stainless steel appliances, and a built-in bar, ideal for entertaining or everyday living. Main bedroom boasts an upgraded 3-piece ensuite and custom closet organizers for optimal storage. Enjoy your east-facing balcony, perfect for morning coffee. Conveniently located just minutes from major highways, transit, shopping, dining, and morean excellent opportunity to join this highly sought-after community. (id:24801)
Bay Street Group Inc.
29 Ashmore Crescent
Markham, Ontario
Welcome to This Beautifully Upgraded Home in the Sought-After Milliken Mills Community!Located in a top-ranked school district, this rare 2-car garage gem features 3 spacious bedrooms, 3 baths, pot lights throughout, and an abundance of natural light. Enjoy a modern kitchen with quartz countertops, stylish backsplash, and ample cooking space. The cozy family room with fireplace and elegant dining area are perfect for entertaining. Upstairs boasts generous bedrooms and a beautifully updated ensuite in the primary suite.The fully finished basement with separate entrance includes a full kitchen, 4-piece bath, and walk-in closetideal for extended family or rental income. Relax in the large backyard with 3 fruit trees. Wide driveway with ample parking.Unbeatable location: Walk to top-rated schools (Milliken Mills & Father McGivney IB programs), parks, Costco, Pacific Mall, Markville Mall, community centre, restaurants, and more. Easy access to Hwy 404/407, GO, TTC & YRT. (id:24801)
Royal Elite Realty Inc.
61 Buchanan Drive
New Tecumseth, Ontario
Welcome to this beautiful home situated on exceptional deep lot and prime location in Alliston. Completely carpet free, plenty of upgrades and spacious interior. Modern and functional design with warm and inviting layout. Expansive windows filling the rooms with natural light. Large kitchen offers granite countertops, lots of cabinets, breakfast area with direct walkout to the private backyard, enhancing outdoor enjoyment. Master bedroom features oversized walk/in closet and retreat Ensuite with soaker bathtub and separate shower cabin. Double car Garage with direct home entry adds usefulness. This home blends comfort, space, practicality and convenience. Perfect place to live, work, entertain and grow a family. Nestled close to parks, schools, and the scenic Boyne River, in a serene and family-friendly neighborhood. Property is sold "AS IS" and Seller makes no representations or warranties in this regard. (id:24801)
Royal LePage Signature Realty
Lph18 - 7895 Jane Street
Vaughan, Ontario
Spacious 1 bedroom lower penthouse suite with Beautiful east-facing unobstructed views. open-concept thoughtful design and modern finishes in a prime location. laminate flooring thru-out, ceramic tile in bathrooms, stackable washer/dryer, generous sized bedroom &oversized balcony. centrally located w/ easy access to major highways, the new Vaughan metropolitan center subway, Vaughan mills shopping center, restaurants and so much more! (id:24801)
Vip Realty Group Inc.
807 - 9015 Leslie Street
Richmond Hill, Ontario
Luxury 'The Grand Parkway' in the most desirable area in Richmond Hill. Sun-soaked functional one bedroom + den layout with unobstructed west views. Updated laminate flooring throughout. Easy access to Hwy 404 & 407, 24 hrs gatehouse security. Walk to all amenities, Times Square, Viva Transit & Hwy 7. Use of Parkway Fitness and Racquet Club includes indoor and outdoor swimming pool, weight and cardio room, steam rooms, fitness classes, table tennis, and basketball & volleyball. (id:24801)
Rare Real Estate
27 - 255 Shaftsbury Avenue
Richmond Hill, Ontario
Elegant executive 'Acorn' townhome in the prestigious "Westbrook Gate" community, featuring exquisite interior finishes and high-end upgrades throughout! Grand double-door entry, enhanced trim and millwork, and a sleek gourmet kitchen with under-cabinet valance lighting, pantry, mirrored backsplash, and custom glass cabinetry. Enjoy 9-foot smooth ceilings on the main floor, crown molding, halogen pot lights, and a walkout deck off the kitchen equipped with a gas line for BBQs. Recently finished basement with large recreation room and office, 2 piece washroom and room to add shower. Conveniently located near top-rated St. Teresa High Scholl, parks, Elgin west community Centre, and scenic nature trails! (id:24801)
International Realty Firm
768 Grace Street
Newmarket, Ontario
Spacious, beautiful bungalow, renovated, 4 bedroom, 3 bathroom on a quite street in the hospital zone, on a 80' x 100' foot lot with amazing, lovely landscaping with pond and large trees. Huge deck with solid roof. Street is in a very sought after neighbourhood. Modern kitchen, large centre island with quartz countertop and backsplash. Almost new stainless steel appliances, open concept, lots of pot lights. Hardwood floors, large windows. Bright, solid walnut kitchen cabinets in basement apartment. Large basement with one bedroom and one full bathroom,kitchen and separate entrance. Beautiful house steps to Southlake Hospital, transit,school, 404, 10 minutes to Upper Canada Mall and Costco.Lots of amazing restaurants and steps to Main Street.**EXTRAS** 1 Fridge on main floor, 2 Stoves, 2 Dishwashers. Washer,Dryer,Shed in Backyard,All Elf's are included. 3 Security System Camera. Separate Entrance (id:24801)
Royal LePage Your Community Realty
320 - 28 Prince Regent Street
Markham, Ontario
Garden Court By Monarch At Cathedral Town, 2Bed + Den Condo, Fantastic Location Just Minutes From The 404 & 407, Close To All Amenities, While Being Set In A Quiet & Peaceful Setting, 9Ft Ceiling Modern Kitchen Open Concept Design, Stainless Appliances, Large Balcony. **Extra: S/S Appliances, Fridge, Stove, B/I Dishwasher, Combined M/Wave/Range Hood. Stacked Washer/Dryer, All Elfs, Window Covering. (id:24801)
Royal LePage Your Community Realty
3 Mable Smith Way
Vaughan, Ontario
Immediate occupy available. Beautiful corner unit, 3 Storeys Townhouse, Aprox 1600 SQFT plus Rooftop patio and Garden Patio, the access (Stair L) to the underground parking lot is located next to the property, very convenience location, Shops, public transits and major Hwy. This home featuring 3 Bedrooms, 2 Bathrooms + 1 Powder room. Spacious Rooftop patio, Backyard patio, 1 underground parking space. Amenities include access to swimming pool, Fitness room, and other facilities, plenty of visitor parking in just a few steps from the house. Nice and modern finished with high ceilings on levels and lots of windows. (id:24801)
RE/MAX Premier Inc.
Part D - 10873 Kennedy Road
Markham, Ontario
NO TMI! Versatile Outdoor Storage Space in Prime Markham Location! Looking for secure and convenient outdoor storage? This spacious Approx. 1,100+ sqft area, located just north of Elgin Mills Rd, offers endless possibilities! Ideal for recreational storage, landscaping supplies, equipment, vehicles, or contractors yards, this space is perfect for businesses or individuals needing extra outdoor storage. Prime Location 10 minutes to Hwy 404, close to all amenities Secure & Monitored with security cameras for peace of mind Easy Access. Convenient rear location for hassle-free loading and unloading Flexible Uses Store equipment, cars, materials, and more! Common area with pantry and washrooms. Easy showings available don't miss out on this rare outdoor storage opportunity! (id:24801)
Century 21 Leading Edge Realty Inc.
1006 - 9235 Jane Street
Vaughan, Ontario
Vary Large And Luxurious Condo, Extra Large Living In Dining Area With Large Floor To Ceiling Windows. Walk Out Balconies That Wrap Around The Unit. Granite Counter Top, Upgraded Kitchen And Bathrooms, Steps To Vaughan Mills Shopping Plaza. Concierge And Gym. Lovely Lobby. (id:24801)
Homelife/response Realty Inc.
88 English Oak Drive
Richmond Hill, Ontario
Client RemarksNestled in a serene neighbourhood, embodying a perfect blend of tranquility and accessibility. This wonderful 3 bedroom, 3 Bath Semi-Detached Home is in the heart of Oak Ridges-Wilcox Lake Area. Open Concept, Large Bright Family Room with gas fireplace, unobstructed View from the Kitchen, Walkout To Fully Extended Deck. Access To House and Partly Finished Basement From Garage. Close To Go Station, Public Transit, Parks, Golf, Community Center, Bond Lake Elementary School, Richmond Green High School. (id:24801)
Royal LePage Your Community Realty
167 Margaret Street
Essa, Ontario
Charming all brick bungalow with endless possibilities!Step into this home that has been meticulously maintained, where pride of ownership shines through every corner. Nestled on a generous 96' x 175' in town lot, this 3 + 1 bed, 2 bath home is the perfect canvas for your dream home. This property features a walkout basement, 2 driveways, a separate garage with basement for additional storage, a shed in the backyard, and a 3 season sun-room overlooking the tranquil backyard.The main floor features a welcoming layout with a spacious family room, functional kitchen with dining area, 4 pc bath, and three bedrooms full of natural light. The walk-out basement provides endless possibilities. A convenient separate entrance leading to the lovely 3-season sun-room and backyard. The basement offers an additional bedroom, 3 pc bath, cozy rec room, and large storage space, which includes a workshop area and cold cellar. The backyard offers plenty of space for creating an exquisite backyard! You would have space for it all, gardening, play, and relaxation. With a little creativity and vision, you can transform this well loved home to a property of your dreams. Don't miss out on this gem, it might not last long! (id:24801)
Right At Home Realty
(Bsmt) - 159 Monte Carlo Drive
Vaughan, Ontario
Beautiful 1 Bedroom Basement Apartment For Lease In Sonoma Heights, Vaughan! This spacious unit features an open concept layout with a bright living area, 1 bedroom and 1 full bathroom, offering comfort and convenience in a family-friendly neighbourhood. Located in the highly sought-after Sonoma Heights community, close to schools, parks, shopping, restaurants, and public transit. Includes 1 car parking space. Perfect for singles or couples looking for a clean, well-maintained home ready to move in. (id:24801)
RE/MAX Gold Realty Inc.
42 Mynden Way
Newmarket, Ontario
Beautiful Detached Home, Ultra Spacious And Tastefully Updated Executive Home Located In Desirable Woodland Hill!! Open Concept Living Space Featuring 9' Ceilings On The Main Floor, Separate Living And Dining Rooms, Large Kitchen With Granite Counters And Stainless Steel Appliances, Breakfast Area With W/O To Beautiful Patio, Family Room With Fireplace, Large Primary Bedroom With His/Her Walk-In Closet And 4 Piece Ensuite, Spacious Secondary Bedrooms, Hrdwd Floor, Pot Lights, Finished Basement W/ Direct Access From The House To Garage. New Windows 2018, New Roof 2019, Front Door 2023, Garage Doors 2016!!! So Many Updates!!! Walking Distance To Yonge St, Close To Upper Canada Mall, Costco, Newmarket Go, YRT, Hwy 404! 2 Minutes Walk To School, Park And Forest Trail. (id:24801)
Royal LePage Rcr Realty
302 - 85 Oneida Crescent
Richmond Hill, Ontario
Luxurious Yonge Parc 2 condos, Build by Pemberton, just over two years old, bright and spacious one bedroom with den (den large enough to be a second bedroom and being a separate room), 635 Square feet of interior space plus 180 Square feet of terrace space with unobstructed, sunny western views. Kitchen offers stainless steel appliances, Quartz countertops, under mount lighting, and glass tile backsplash, laminate flooring throughout, 9 ft smooth ceilings throughout and walk in closet in bedroom, floor to ceiling windows, outdoor faucet in terrace, underground parking and locker. Building offers 24 concierge, visitor parking, gym, party room, outdoor patio and BBQ area, pet wash station, guest suite and onsite management. Quick walk to Langstaff GO station, walking distance to Yonge Street, Park, Community centre, school, shopping, entertainment, groceries, quick drive to Highways 7/407/404/400. (id:24801)
Royal LePage Terrequity Realty
16 Boyle Drive
Richmond Hill, Ontario
Meticulous Kept, Spotless & Pride of Ownership. This Gorgeous 4500 SQFT 4-Bedroom Custom Built Home. 10 Ft Ceilings with Exceptional Floor Plans & Architectural Details. Set on a Premium Lot 85 x 256 Feet on the North Side Providing Excellent Privacy & Desirable Northern Exposure for Maximum Sunlight. Circular Driveway. The Large Patio Makes Perfect for Summer Gatherings with Family & Friends in the Sought-After, Mature Family Friendly Neighborhood of South Richvale. Superb Kitchen, Granite Floors & Countertop. Center Island Built In S/S Appliances. Extended Kitchen Breakfast Area with Walk-Out to Back Yard. Large Family Room with Gas Fireplace, Waffle Ceiling. The Generously Sized Primary Bedroom Includes Gas Fireplace, A 5+ Piece Ensuite, Walk in Closet with Built-In Shelves. Stunning Foyer - Pleasure to Show! (id:24801)
Century 21 Parkland Ltd.
128 - 415 Sea Ray Avenue
Innisfil, Ontario
Step into the best of resort style living with this upgraded ground floor 2 bed + 2 bath unit at Friday Harbor. Inside, you'll find a spacious retreat with modern finishes throughout, including a gourmet kitchen, generously sized bedrooms, high ceilings and lots of upgrades throughout. Just a short stroll away, enjoy easy access to the marina, shops, and a variety of dining spots, making everyday life feel like a resort escape. Whether you're unwinding on nearby trails or diving into outdoor activities, there's something here for everyone. (id:24801)
Engel & Volkers York Region
4 Elderberry Way
Adjala-Tosorontio, Ontario
Aprx 3900 Sq Ft Built In 2024!! Come & Check Out This Beautifully Maintained Fully Detached Home With A Rare 3-car side-by-side Garage Built On A Pie Shaped Lot. The Spacious Main Floor Features A Separate Family Room, A Combined Living & Dining Area. Hardwood Floor & Portlights throughout The Main Floor. The Upgraded Kitchen Is Equipped With Stainless Steel Appliances And A Center Island, Perfect For Family Gatherings. Second Floor Comes With 4 generously sized bedrooms and 4 full washrooms. The Walk-out Unfinished Basement Offers Endless Potential. This Stunning Property Combines Elegance, Space, And Functionality Perfect For Your Growing Family! (id:24801)
RE/MAX Gold Realty Inc.
605 - 9255 Jane Street
Vaughan, Ontario
Bright and spacious 2 bed, 2 bath suite with 1,085 sq. ft. of open concept living. Features a large kitchen with breakfast bar, oversized covered balcony, and large windows. Primary bedroom offers walk-in closet and ensuite bath. Includes 1 underground parking and oversized locker. Secure building with 24-hr concierge, gated entrance and many amenities. Convenient location near shopping, dining, transit, and highways. (id:24801)
Union Capital Realty
303 Kenwood Avenue
Georgina, Ontario
Spacious And Bright 2 Storey 4 Bedroom 2 Bathroom Home in Desirable South Keswick! Walk to Lake/Beach. View the Sunsets From Upper Deck! Large Updated Kitchen. Has Breakfast Bar and Stainless Steel Appliances. 2 Updated Baths, 1-3Pc, 1-4pc, Laundry on Upper Level! Updated Windows. New Washer and Dryer. Updated Dishwasher, Furnace & A/C. Living Room has Walkout to Fully Fenced Yard. Minutes From Lake. Kitchen Back Splash (id:24801)
Royal LePage Your Community Realty
405 - 2910 Highway 7 Road W
Vaughan, Ontario
Live Here Work Any Where! Walking Distance To Vaughan's Subway Station And Metropolitan Center. Built in 2016, This Modern 1+1 Condo Unit Is Approx. 742Sq Feet, Including 48Sq Ft Balcony. Open Concept, Laminate Flooring, Modern Kitchen With Island And Granite Counter Tops. Spacious Bedroom Plus a good size Den. The unit is on the quiet side of the building. Amenities include Guest Suites, Indoor Pool, Gym, Sauna & Steam Room, Party Room & Indoor And Outdoor Children Play Area, Roof Top ( BBQ ) Terrace, Visitor Parking, 24 Hr. Concierge & More. (id:24801)
Century 21 Heritage Group Ltd.
1st Fl. - 2915 Bur Oak Avenue
Markham, Ontario
Commercial/Residential. Completely Separate Legal Unit In This 4 Plex Apartment Building. Great Location On Transit Line. Each Unit Has Its Own Separate HVAC and One Parking Spot In The Back Lane Driveway, Plenty of City Parking Available in front of the building on Bur Oak Ave. Recently Renovated, Flooring, Kitchen & Appliances, Ensuite Laundry, Hvac & A/C. One Year Lease Contract. +1050 Sf Space. Two Entrances In The Front And Back. Tenant Pays For Electricity (Measured Separately). Copy Of ID, Credit Report With Score, Employment Letter, Paystubs & Rental Application Plus First & Last Month Rent And Tenant Insurance Required. (id:24801)
Homelife Classic Realty Inc.
591 Plantation Gate
Newmarket, Ontario
Loaded With Upgrades When Built New This Rare 2700 Sq Ft Former H&R Model Home in Summerhill Estates on 40X 110 Ft Landscaped Private Fenced Lot Stands Out in This Location!! Pretty House with W/Brick and Stone Exterior, Upgrades Include Pot Lights Galore, Crown Molding (Mostly Throughout), Skylight Over Circular Staircase, Two Staircases to Lower Level, One With Garage Access (Perfect In-Law Potential With Unspoiled Basement Waiting for your Finishings) Main Floor Laundry, Large Eat-in Kit W/Upgraded Kit Cabinets. Main Floor Laundry With Garage (& 2nd Staircase) Access, Huge Primary Bedroom W/4Pc Ensuite and Walk-in Closet 3 More Generous Sized Bedrooms. Furnace, Tankless Water Heater and Shingles Approx 5 Years New, 200 Amp Electrical Panel (E.V.'s anyone ?), Great Main Floor Open Concept Layout For Entertaing. A MUSt SEE!! (id:24801)
Keller Williams Realty Centres
1557 Houston Avenue
Innisfil, Ontario
Spectacular Direct Waterfront Lot On Lake Simcoe! Discover This Rare 50 Ft. X 176 Ft. Property At The Highly Sought-After Big Cedar Point. Featuring A Seasonal 3-Bdrms, 1-Bath. Property Being Sold AS IS, With Incredible Potential To Renovate Or Build Your Custom Dream Home Or Cottage. The House Requires Significant Upgrades And Presents A Great Opportunity For Contractors, Investors, Or Ambitious Renovators. Some Features Include A New Roof (2025), 60 Ft. Dock, Floor-To-Ceiling Wood-Burning Fireplace In The Great Room. Enjoy Breathtaking Sunrise Views Of The Lake And A Pristine Sandy-Bottom Shoreline-Perfect For Swimming, Boating, And Fishing. The Existing Boathouse And Bunky Offer Excellent Options For Rebuilding Or Upgrading To Suit Your Lifestyle. Located Just Steps From Big Cedar Golf Club, This Tranquil Waterfront Haven Is Within A Short Drive Of Innisfil's City Center, Offering Shops, Various Dining Places, Schools, Medical Facilities, Parks, And A Vibrant Community Atmosphere. With The Future Innisfil GO Rail Station Planned Only A Few Kilometers Away, This Area Is Poised For Significant Appreciation In Value. One Of The Last Remaining Parcels Of Its Kind-Don't Miss Out! (id:24801)
Right At Home Realty
B02 - 26 Bruce Street
Vaughan, Ontario
Spacious unit at La Viva Towns for lease. 977sqft with a great layout. End-unit provides extra windows for more natural light. Large 2 bedrooms, 2 washrooms, one locker, one parking, entrance to parking close to unit. Close to transit, hwy 407/400/27/427, shopping, restaurants, schools, and most other amenities. (id:24801)
RE/MAX Premier Inc.
205 - 397 Royal Orchard Boulevard
Markham, Ontario
Tridel presenting exclusive, home-sized residences with stunning views of the private Ladies Golf Club of Toronto in Thornhill. These suites are exquisitely designed to offer a blend of luxury and modern serenity, located in a neighborhood renowned for its premier experiences and urban oasis amenities, e.g. indoor swimming pool, gym, saunas, party room, etc. Occupancy starts in July 2025. (id:24801)
Del Realty Incorporated
110 - 317 Broward Way
Innisfil, Ontario
Rare Marina-Facing Residence in Friday Harbor Welcome to one of Friday Harbors most coveted waterfront residences. This exceptional and rarely available 2-storey Stacked Townhome condo is 1 of only 12 exclusive stacked townhomes in the entire resort that directly overlook the vibrant boardwalk and shimmering marina and among the select few to feature floor-to-ceiling windows, bathing the interior in natural light and showcasing breathtaking panoramic views. Elegantly upgraded with over $200,000 in premium finishes, this sophisticated home offers a thoughtfully designed open-concept layout that perfectly blends comfort and style. The main floor boasts a spacious living area, a chic dining space, and a designer kitchen all opening onto a generously sized private terrace, ideal for alfresco dining and entertaining. Upstairs, retreat to the serene primary bedroom and second bedroom, both with direct access to the upper-level balcony overlooking the marina. Two beautifully appointed bathrooms, luxurious finishes, and natural light throughout create a bright, calming, resort-like ambiance. Situated in the heart of Friday Harbors renowned waterfront community, residents enjoy unparalleled amenities including championship golf, scenic hiking trails, pristine beaches, a world-class marina, and a year-round calendar of curated events and activities. All this just a short drive from the city yet it feels a world away. An extraordinary opportunity to own a truly special residence in one of Ontario's premier lifestyle communities. (id:24801)
Engel & Volkers York Region
Forest Hill Real Estate Inc.
67 - 735 New Westminster Drive
Vaughan, Ontario
PRIME LOCATION! 1639 SQFT + APPROX 364 SQFT IN THE BASEMENT + A BACKYARD Welcome to this beautiful, immaculate 3-bedroom, 4-bathroom townhouse nestled in the heart of Thornhill! Wonderful open concept, bright, spacious, and airy layout with ample space. Steps to shopping (Promenade Mall), transit, schools, parks & all amenities! Three generous, bright, spacious bedrooms, a large living/dining area, open kitchen, finished basement, and TWO underground parking spaces. Sunlight fills every room, making it the ideal place to call home! Don't miss out on this incredible opportunity (id:24801)
Sutton Group-Admiral Realty Inc.
501 - 51 Baffin Court
Richmond Hill, Ontario
* A Condo In A Great Location And Sought-After Gates of Bayview Glen 2* $$$ Spent On New Reno. New Floor, New S/S Stove, New S/S Refrigerator, New Bathroom Vanity, New Kitchen Exhaust, New Light Fixtures, And More. Upgraded Kitchen W/ Quartz CtpAnd Breakfast Bar. This Unit Also Bosts An Additional Room Inside The Unit For Pantry Or Extra Storage, Clean, Bright And Plenty of Natural Light. Immaculate And Move In Ready. Professionally Painted and Cleanned. Keep Your Car Warm In The Underground Parking Garage With An Extra Wide Parking Spot. Store Your Extra Belongings In Your Private Locker. All Inclusive Maintenance Fee Covers All Your UtilityBills, Short Walk To Public Transit And Community Park. Only Mins Drive To Langstaff Go, Shopping Mall, Big Box Stores, Bank, Groceries, Restaurants, And Many Other Amenities. Close to Hwy 407 And 404. A Lovely Place to Call Home !!! (id:24801)
Right At Home Realty
111 Hillview Road
Aurora, Ontario
***Heated Driveway & Stairs ****,Truly exquisite architectural masterpiece located on the finest street in prestigious Aurora village with the most exceptional material,finishes & Millwork.This natural stone facade Nestled On A Generous 50X198.94 FT.Lot With A private sun filled south facing With Over 8000 Sq. Ft.Of living space.Magnificent open concept with grand foyer, Soaring 10' ceiling on all levels,radiant-floor heat for all upper level baths,driveway and stairs.Paneled office w/p room ideal to convert to in-law room,This Exquisite Residence Features 4+1 well-scaled Bedrooms,Each Thoughtfully Designed With Its Own Ensuite Bathrooms & walk-in closets.The Primary suite is an oasis complete with walk-out to a private balcony overlooking the garden, Fireplace, walk-in closet and skylight Offering Privacy And convenience For Every Resident.The Finished Walk-up Basement Is Complete With A Wet Bar & Sauna,Guest Room. Equipped With State-Of-The-Art High End Finishes including 6 Sky lights,Paneled Walls,built-in speakers (id:24801)
Homelife/bayview Realty Inc.
530 - 540 Bur Oak Avenue
Markham, Ontario
Bright and quiet unit, spotless turn-key condition for move in, highly sought-after community with top school, functional layout, den with separate 3pc bathroom that can be as second bedroom or home office. A professional condo management team provides efficient services and timely communication, along with effective security and surveillance systems to ensure a safe environment. The hardworking cleaning staff keep the building spotless, with regular monthly maintenance that keeps the interior and exterior looking as good as new. The condo management staff are responsible and friendly, and the neighbors are quiet and courteous, always greeting each other when they meet. the maintenance fee remains stable and has even decreased compared to last year. Decent layout with two bathrooms, abundant sunlight and bright views.Building Amenities: Concierge, Gym, Sauna, Rooftop Terrace w/BBQ Area, Golf Simulator, Guest Suites and Visitor Parking. Steps Away from Shopping Plazza , and TTC/YRT. Top Ranking School Zone: Stonebridge Public School, Pierre Elliot Trudeau High School. (id:24801)
RE/MAX Imperial Realty Inc.
58 Copeland Crescent
Innisfil, Ontario
Absolutely Stunning From Top To Bottom, your search ends here! Welcome to this 4+1 bedroom and 5 Washroom, double car garage, beauty located within Cookstown! Bright home with plenty of natural lights. This home is generously expansive, and has Approximately 4767Sqft Of Living Area. This home has Hardwood Flooring, Smooth Ceilings, Rod Iron Staircase, & Granite Counter Tops In All Bathrooms. Beautiful Finished Walk out Basement With Newly Re-designed and fully upgraded Chef's Kitchen, Family Area, 3Pc Bathroom & Bedroom. Great For 2 Family Living or potential basement apartment. The expansive Master Bedroom, comes With a Sitting Area, Closet Organizers + Oasis like- 5 piece Bathroom. All Rooms Are A Great Size, There is additionally a Den On the Main Floor. 9 Ft Ceilings, Pot Lights Thru-Out Home, Direct access to garage from inside. The Driveway can easily park 4 vehicles, and an additional 2 vehicles in the garage. Situated near Hwy 27,Hwy 89&Hwy400. (id:24801)
Coldwell Banker Sun Realty
Upper - 118 Blackwell Crescent
Bradford West Gwillimbury, Ontario
Move in READY Now, Two Bedrooms and Free WiFi All inclusive . Shared Kitched and living room witht the owner. Very Spacious, Clean And Modern Apartment. Don't miss a chance to snatch this place. FANTASTIC LOCATION IN Bradford- A MUST SEE.. (id:24801)
Century 21 People's Choice Realty Inc.
9 - 70 Baynes Way
Bradford West Gwillimbury, Ontario
Welcome to this rare end-unit 4-bedroom Urban Town built by Cachet Homes, offering over 2,000 sq ft of stylish, functional living in the heart of Bradford. Located just minutes from the GO Transit station and everyday amenities. This home is perfect for families and commuters alike. Property Highlights: Stained oak hardwood flooring and staircase throughout for a warm, elegant finish. Modern kitchen with quartz countertops, subway tile backsplash, centre island, and premium stainless steel appliances. Sun-filled unit with expansive windows and abundant natural light. LED pot lights with dimmer switches on the main level, allowing you to set the perfect mood for any occasion. Primary bedroom on the second level with a spa-inspired ensuite and walk-in closet. Third level features two additional bedrooms with walk-out access to a private balcony. Wraparound rooftop terrace offers a private retreat for entertaining or relaxing under the stars. Rare 2 underground parking spots with EV charging capability plus spacious storage locker. Thoughtfully designed layout with generous living areas and upscale finishes throughout. This exceptional townhome combines luxury, smart features, and unbeatable location in one of Bradfords most desirable communities. Whether you're hosting on the rooftop, enjoying the ambiance of the main level, or commuting with ease, this home has it all. Don't miss your opportunity to own this standout property! (id:24801)
RE/MAX Realty Services Inc.
207 - 18 Uptown Drive
Markham, Ontario
Welcome to This Beautifully View, Spacious, Open Concept 1 Br & Den. Located In Sought After Location, UptownMarkham! Minutes From Hwy 404 & 407, Go Stn, Viva, Yrt & Steps To Parks, Shops, Restaurants! TWO Parkings And 1 Locker Included, Along W/ 24Hr Concierge, Gym, Indoor Pool, Party Room & More! Very Well Maintained, Never Rented Out . Just Move-In & Enjoy! (id:24801)
RE/MAX Excel Realty Ltd.
11770 10th Line
Whitchurch-Stouffville, Ontario
Welcome to this One-Year New, Modern, Spacious and Cozy Townhomes Nestled in a Vibrant and Fast-Growing Stouffville Community. This Home features Open Concept Layout with 9' Ceilings on Main Floor, Laminate Flooring Throughout on Main Floor and Hallway of Second Floor, Beautifully Upgraded Kitchen With Custom Made Cabinets and Stylish Backsplash, Center Island with Breakfast Bar, Quartz Countertop in Kitchen, Elegant Oak Stairs to Second Floor, Laundry Conveniently Located On Second Floor, 200AMP Power Panel Ready for EV Charger in Garage. Large Sliding Door in the Living Room Fills the Room with Natural Light, and Leads to the Huge Terrace, Providing Space for Family Gatherings. This townhome has 3 bedrooms on the Second Floor. Master Bedrooms With 3Pc Ensuite, Large Walk-in-Closet. Another Two Bedroom with Ideal Room Size, Sharing the 4Pc Main Bathroom. Two-Car Garage and Two Parking Lots under Covered Driveway, which Means that No More Snow Shoveling in Winter! Commuting is Easy with Quick Access to Major Roads. Schools, Parks, Community Centre, Shops, Churches, and Stouffville GO Station are all within a Few Minute's Drive. (id:24801)
Bay Street Group Inc.
30 Lacona Crescent
Richmond Hill, Ontario
Welcome to 30 Lacona Crescent, an impeccably maintained executive home in the highly sought-after Oak Ridges community of Richmond Hill.Featuring 4 spacious bedrooms and 3 recently renovated, high-end bathrooms, this residence offers over 3,800 sq. ft. of elegant living space. The main floor boasts 9-ft ceilings and a gourmet kitchen with stainless steel appliances, opening to a beautiful backyard with a hot tub perfect for entertaining or relaxing. Prime location just minutes to Wilcox Lake, Bond Lake, scenic trails, the Richmond Hill Community Centre, public library, and abundant wildlife. Surrounded by parks, nature, and within walking distance to five top-rated French and English schools. (id:24801)
Sutton Group-Admiral Realty Inc.


