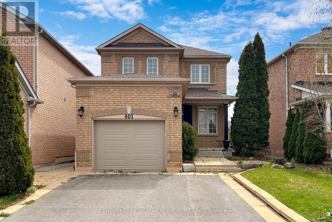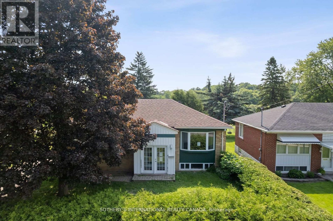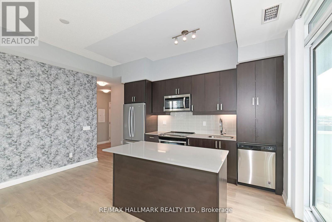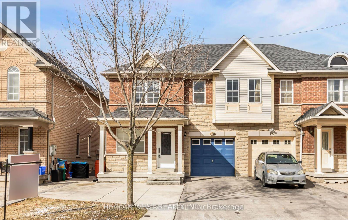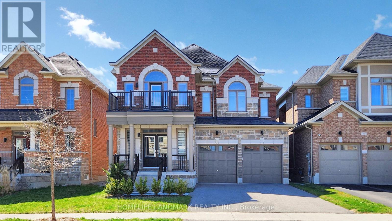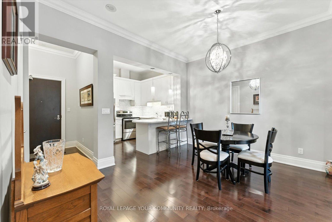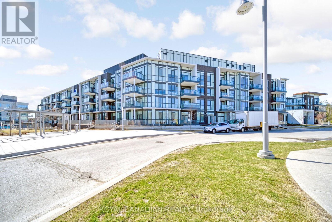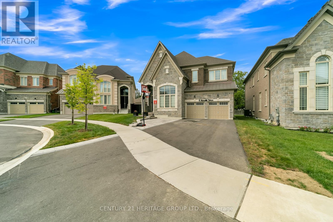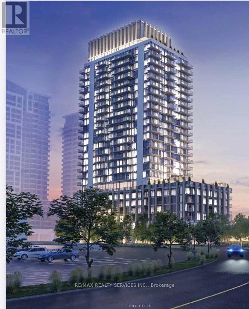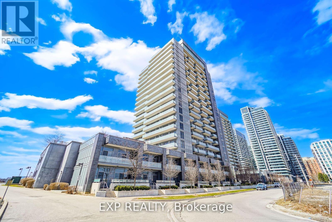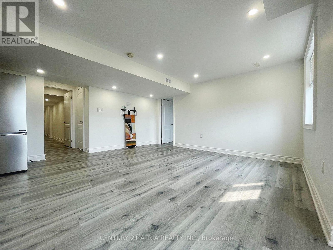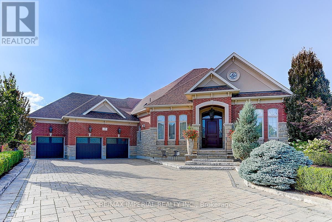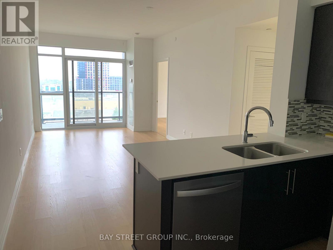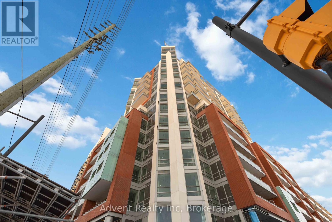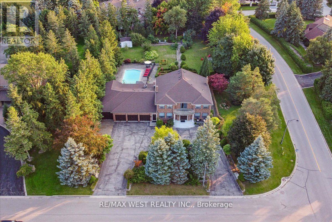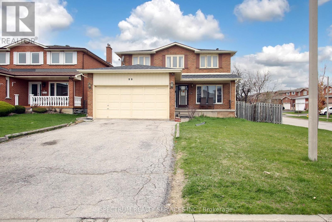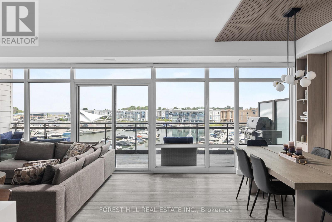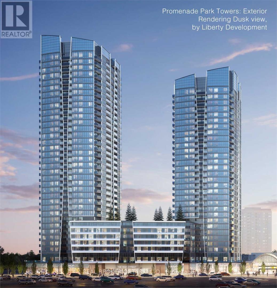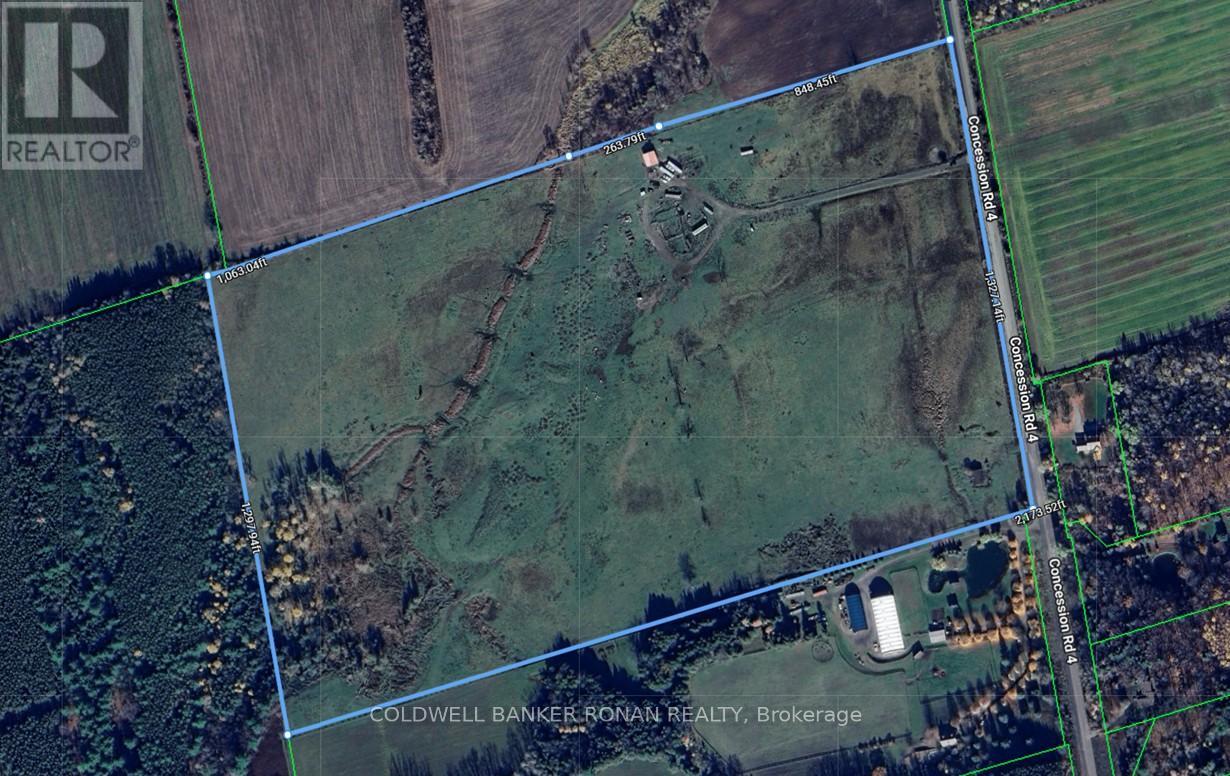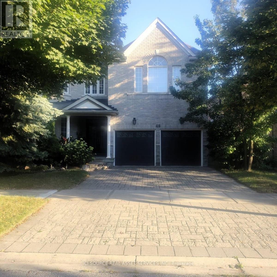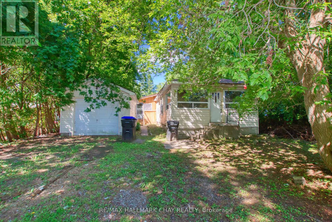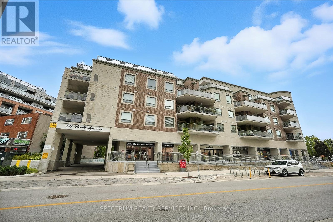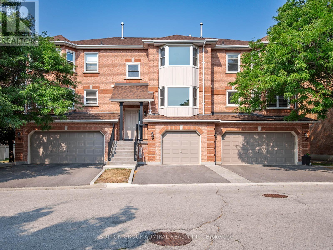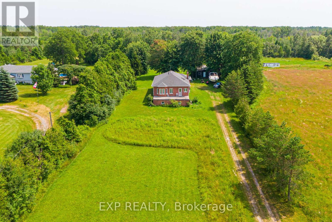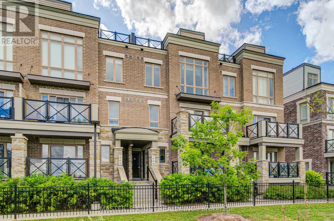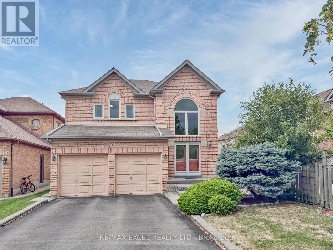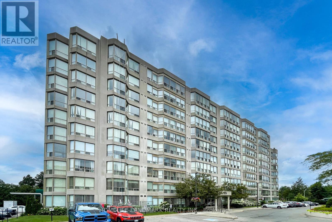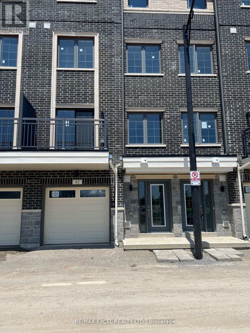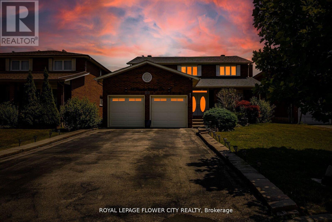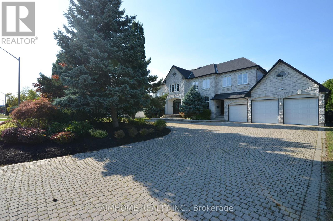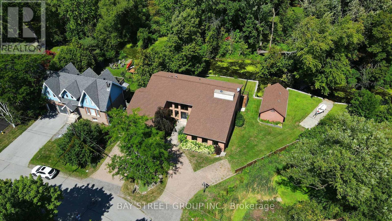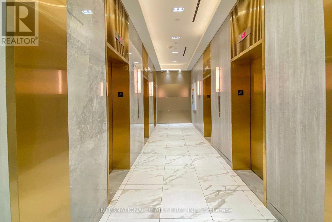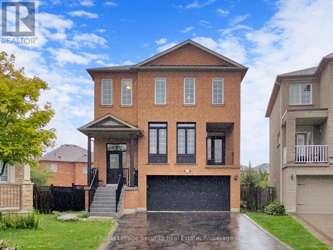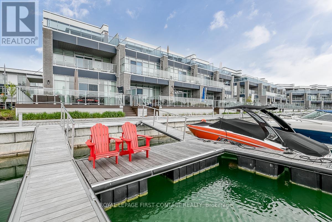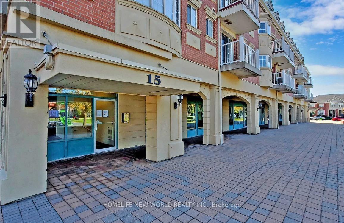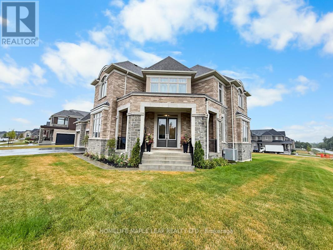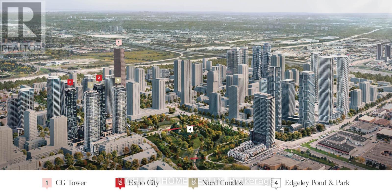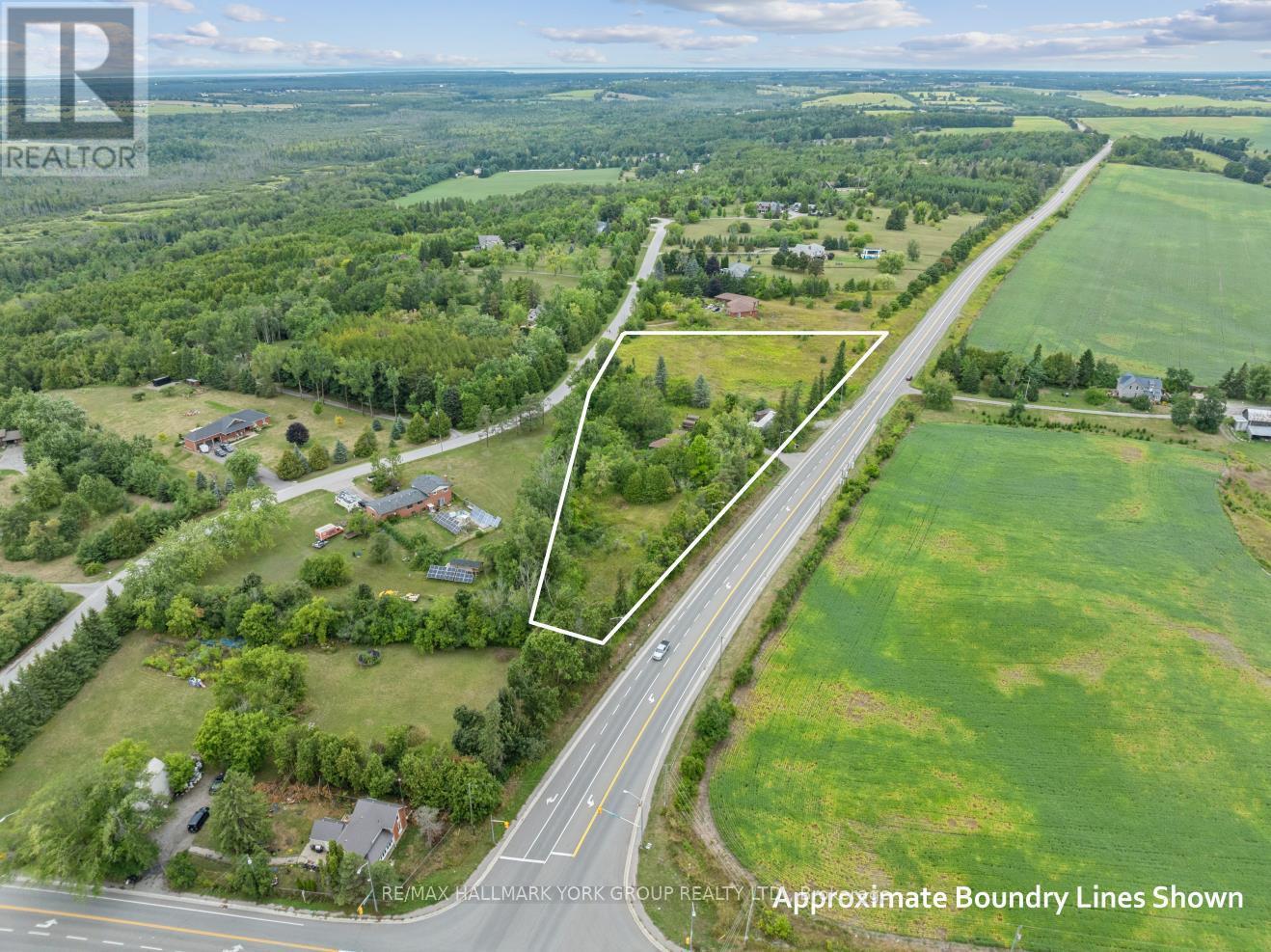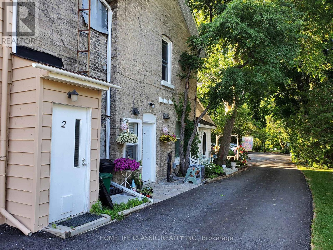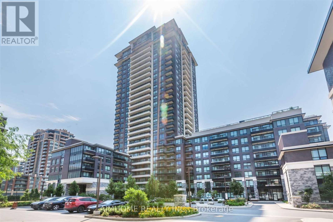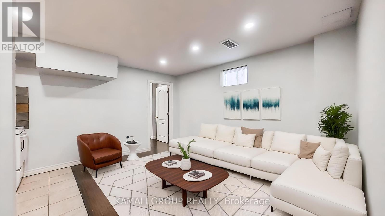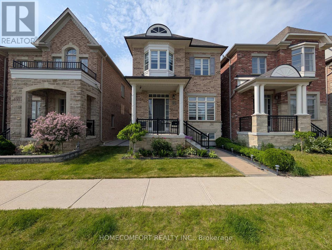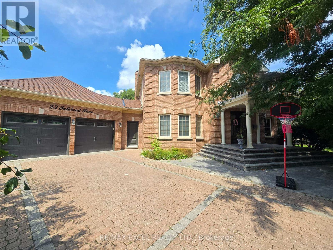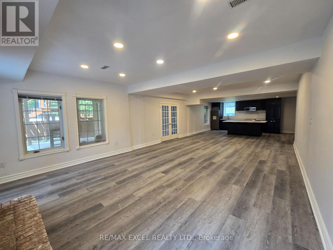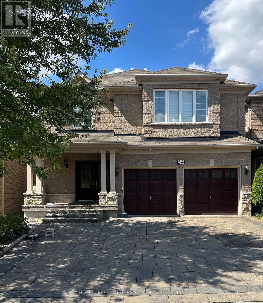401 Cranston Park Avenue
Vaughan, Ontario
Welcome To This Bright And Spacious Main Level House, Has 3 Bedroom And 2 Washroom. This Well Maintained Home Features A Welcoming Open Concept Main Floor With Brand New Flooring, Fresh Paint, New Kitchen Cabinets And Countertops, Newly Updated Washrooms, New Dishwasher And New Entrance Door, A Cozy Fireplace On Main Floor, Large Eat-in Area Walk In-out To Deck. Fenced Backyard Offers A Perfect Outdoor Retreat. Conveniently Located Near Grocery Stores, Schools. Dining, Shops, Fitness Centre, Cortellucci Hospital, Hwy 400, Public Transport And Top Attractions Like Canada's Wonderland, Public Transit, Go Stations. Rent For Short Term (3-6) Months. (id:24801)
Century 21 People's Choice Realty Inc.
118 Queen Street
Newmarket, Ontario
Charming & Versatile Home nestled right beside Haskett Sports Park. This delightful 3-bedroom, 2-bathroom home is the perfect blend of charm, functionality, and future potential. Whether you're a first-time buyer, a young family, or looking for an investment opportunity, this home offers endless possibilities. Adding to its appeal, the property backs onto Haskett Park, a beautiful green space featuring a sports field, tennis court, playground, seasonal picnic tables, and trails. This prime location provides the perfect setting for outdoor recreation, family activities, and peaceful walks all just steps from your backyard.Situated directly across from a junior public school, your morning routine just became a breeze. A quick 4-minute walk brings you to fabulous shopping, cafes, and daily conveniences, while a short 6-minute drive leads you to Upper Canada Mall, one of the areas premier shopping destinations. Inside, natural light pours through large windows, creating a bright and airy ambiance throughout. The kitchen, thoughtfully designed with a window overlooking the backyard, allows you to keep an eye on little ones while preparing meals. A sun-filled enclosed porch provides a welcoming space to kick off winter boots, park a stroller, or simply enjoy a quiet morning coffee. Step outside to a spacious, fenced backyard, a private retreat perfect for family barbecues, gardening, or playtime. A large garden shed offers ample storage, while the detached garage and private driveway provide plenty of parking. For those seeking additional flexibility, the separate basement entrance presents a fantastic opportunity as an in-law suite, or extra living space. And with the possibility of expanding, this home could seamlessly transition from a starter home to a forever home. A rare combination of location, charm, and future potential, this home is a must-see! Dont miss out on this incredible opportunity to plant roots in a sought-after neighborhood. (id:24801)
Sotheby's International Realty Canada
906 - 7895 Jane Street
Vaughan, Ontario
Welcome Home! Check Out This Corner Unit W South West Views Off The Wraparound Oversized Balcony! This Pristine Unit Has Been Immaculately Maintained & Features Many Upgrades! This Sun Drenched Bright & Airy Condo W Tons Of Windows Has One Of The Most Functional Floor Plans With Absolutely No Wasted Space! Featuring Soaring 9 Foot Ceilings, Many Upgrades, & No Unit Above It - It Feels Like A Penthouse! The Kitchen Features An Upgraded Island W Seating & Extra Storage, S/S Appliances, & Quartz Countertops. Spacious Primary Bed W 3Pc Ensuite Bath & Dbl Closet. Ensuite Features A Glass Shower & Quartz Vanity. Bright & Airy 2nd Bed W Lg Dbl Closet. Spa-Like 4Pc Second Bath W Quartz Vanity. Fantastic Building Amenities Including A Fully-Equipped Gym W Yoga Room, Whirlpool, & Sauna/Steam Rooms, Outdoor Patio W BBQs, Games Room, Media Room, Party Room, & A 24-Hr Concierge/Security. Steps To Vaughan Metropolitan Centre (TTC), Major Highways (407, 400, & 401), & Tons Of Shopping! Minutes To Edgeley Park & Pond. Mint Condition, A Must See! (id:24801)
RE/MAX Hallmark Realty Ltd.
Lower - 157 Hollywood Hill Circle
Vaughan, Ontario
Welcome to this charming basement nestled in the highly sought-after Vellore Village community of Vaughan! Situated in a tranquil and welcoming neighborhood, this residence offers the ideal combination of comfort, space, and convenience. This 2-bedroom basement features a separate entrance, a renovated bathroom, private laundry, and one parking spot.Conveniently located close to schools, parks, shopping centers, public transportation, and major highways, this residence offers easy access to all amenities. Discover the convenience of a 5-minute walk to the Vellore Village Community Center, boasting a splendid 25-meter lap pool with six lanes right at your doorstep! Enjoy leisurely swims and wellness activities just steps away from your home.Take a leisurely 20-minute walk to Walmart, or explore the nearby Vellore Village Public Library just a 5-minute stroll away. For shopping enthusiasts, Vaughan Mills Shopping Center is only a 10-minute drive, while York University is accessible via a 30-minute public transit ride. Additionally, the GO Station is just a few minutes' drive away, providing convenient access to transportation. With Wonderland Amusement Park just an 8-minute drive away, endless entertainment options await.Don't miss the opportunity to call this wonderful residence your home sweet home! (id:24801)
RE/MAX West Realty Inc.
56 Brock Street E
Uxbridge, Ontario
Nestled on a spacious and private 66 x 165 lot, this all-brick two-storey legal duplex with an additional 600 sq. ft. accessory unit offers endless possibilities. Whether you're an investor seeking a strong income property, a multi-generational family looking for room to live together, or a buyer eager to renovate and make it your own, this home delivers exceptional potential. Perfectly located in the heart of Uxbridge, you'll enjoy being just steps from schools, parks, shopping, and all the amenities this vibrant community has to offer. (id:24801)
RE/MAX All-Stars Realty Inc.
62 Frank Kelly Drive
East Gwillimbury, Ontario
Backing Onto Ravine hill. Well maintain like brand-new home over 3200 sf, 4 Bdrm/3 Full Ensuite. In Award Winning Hillsborough By Top Rated Builder-Andrin Homes, perfectly situated at the top of Yonge St on a premium lot with a private backyard overlooking a green hill. Circular staircase, Main Floor with 9'Smooth Ceiling, upgraded lights and motorized zebra blinds. Modern Kitchen Offers Extended Cabinets, featuring quartz countertops, stainless steel appliances, Backsplash, Pantry & Porcelain Flooring, a separate oversize breakfast area. A dedicated main-floor office provides the perfect space for remote work or a private home office. 2nd Flr Loft walk to Balcony! Ideally located near highways 404/400, GO Station, Upper Canada Mall, Costco, Walmart, cinemas, conservation areas, and top-tier amenities. (id:24801)
Homelife Landmark Realty Inc.
101 - 80 Burns Boulevard
King, Ontario
Sophisticated 1+1 Ground-Level Condo in a Prestigious Low-Rise Residence. Soaring 10-foot ceilings and oversized windows fill the suite with natural light, creating a refined and airy atmosphere. The open-concept layout highlights a sleek kitchen with quartz countertops, a breakfast bar, stainless steel appliances, and ample pantry space. The living areas opens onto an extraordinary 400 sq. ft private terrace, complete with gas line and water hookup-an entertainer's dream and a true extension of your living space. The versatile den is fitted with custom built-in storage, offering exceptional organization and functionality. The 4-piece bathroom is modern and tastefully finished. In-suite stacked laundry provides everyday convenience. This residence includes one underground parking space plus two lockers-one conveniently located beside the parking spot and another full-sized locker on P2. Enjoy first-class amenities: concierge, elegant party room, indoor pool, guest suite, communal BBQ terrace, and a fully equipped fitness centre. North-facing, Perfectly situated minutes to the GO Station, scenic trails, dog parks, and top dining destinations (id:24801)
Royal LePage Your Community Realty
352 - 415 Sea Ray Avenue
Innisfil, Ontario
Spacious 1-bedroom, 1-bath suite featuring modern finishes and an open-concept design. Enjoy exclusive access to world-class amenities, including boardwalk restaurants, shops, nature trails, a beach club, golf, gym, and year-round activities. Perfect for those seeking a vibrant community with luxury living. (id:24801)
Royal Canadian Realty
6 Menotti Drive
Richmond Hill, Ontario
Beautifully brand new, bright and spacious basement suite in a quiet, family-friendly neighborhood in Richmond Hill. Features large above-grade windows, modern kitchen with brand new appliances, laminate flooring throughout, private laundry, and a 4-piece bath. Includes 1 driveway parking . Conveniently located steps to King Rd & Bathurst, close to parks, schools, shops, dining, transit, and easy access to Yonge, Hwy 400 & 404. No smoking. Minimum 1-year lease. $1,600/month + 1/3 utilities. (id:24801)
Century 21 Heritage Group Ltd.
420 - 8960 Jane Street
Vaughan, Ontario
DISCOVER ELEVATED LIVING IN THIS BRAND NEW METICULOUSLY BUILT CONDO AT CHARISMA PARK CONDOS, BOASTING 877 SQ. FT. OF SLEEK, MODERN LIVING SPACE PLUS A SPACIOUS 178 SQ. FT. BALCONY WITH NORTHEAST VIEWS. WALKING DISTANCE TO VAUGHAN MILLS MALL-SHOPPING AND DINING AT YOUR DOORSTEP, MOMENTS TO PUBLIC TRANSIT/SUBWAY, MINUTES TO HWY 400/407, CANADAS WONDERLAND, HOSPITALS, AND TOP SCHOOLS. THIS UNIT ALSO BOASTS 2 SPACIOUS BEDROOMS AND 3 BATHROOMS, MODERN KITCHEN WITH QUARTZ COUNTERS WITH QUARTZ BACKSPLASH AS WELL. ALSO ENJOY CHARISMA PARKS LUXURY AMENITIES (CONCIERGE, GYM, LOUNGE, OUTDOOR POOL PLUS SO MUCH MORE)611/2000 (id:24801)
RE/MAX Realty Services Inc.
1011 - 55 Oneida Crescent
Richmond Hill, Ontario
Discover the perfect blend of comfort and convenience at Skycity I, a Pemberton-built condominium. This bright and airy1+den unit features a desirable central Richmond Hill address and stunning, unobstructed east-facing views. Appreciate the airy feel of 9-footceilings and step out onto your expansive balcony directly from the living room. Commuting is a breeze with quick access to Hwy 7, 407, and404, while Richmond Hill City Centre's vibrant amenities, including Viva, YRT, GO Train, and bus lines, are just a short walk away. Indulge in nearby entertainment, cinema, shopping, parks, and diverse dining options (id:24801)
Exp Realty
Basement - 37 Ben Sinclair Avenue
East Gwillimbury, Ontario
Bright and Spacious 2 Bedroom + Den, 2 Bathrooms Walkout Basement Unit in the Desirable Queensville Community. Perfect for Small Families or Professionals seeking Comfort and Functionality. This Modern Unit Features Clear View, Separate Entrance, Open Concept Layout with Vinyl Flooring, Pot Lights, and Large Windows Bringing In Plenty of Natural Light. The Stylish Kitchen Offers Quartz Countertops, Stainless Steel Appliances, and Amply Cabinetry. Enjoy the Convenience of Your Own In-Unit Washer & Dryer. Easy Access to Highway 404, Schools, Parks, New Costco, New Community Centre, Golf Courses, and All Amenities. (id:24801)
Century 21 Atria Realty Inc.
39 Fiorello Court
Vaughan, Ontario
This stunning luxury bungalow is located on a peaceful street in the prestigious Vellore Village Community, offering over 7,000 sq. ft. of beautifully crafted living space. Situated on a spacious 0.5-acre lot, this home features 4+1 bedrooms, 4+2 bathrooms, and an office, all designed with elegance and comfort in mind.The main floor boasts 10-14 ft ceilings and an open-concept layout, with high-end finishes throughout, including maple hardwood floors, porcelain tiles, and crown molding. The formal dining room features coffered and acoustic ceilings, perfect for special gatherings.The European-inspired kitchen is equipped with built-in appliances, marble countertops, a stylish backsplash, and a butler's pantry. The primary bedroom offers a luxurious ensuite with a glass shower, double sinks, and a walk-in closet.The professionally finished lower level includes an additional bedroom, office, kitchen, bathroom, recreation area, and a soundproof theater for movie nights.Step outside to your private oasis, complete with an in-ground saltwater pool, waterfall, hot tub, and a beautifully landscaped backyard. Enjoy outdoor dining, relax by the pool, or unwind in the 20-person gazebo. Additional features include a built-in BBQ, in-ground sprinkler system, and exterior lighting.This home also includes a cold cellar, stone wall accents, epoxy flooring in the garage, and a car lift, with spray foam insulation throughout for energy efficiency. **EXTRAS** Conveniently located close to shopping plazas, Vaughan Mills Mall, Highway 400, Cortellucci Vaughan Hospital, and Canadas Wonderland. (id:24801)
RE/MAX Imperial Realty Inc.
708 - 65 Oneida Crescent
Richmond Hill, Ontario
Corner Unit 965 Sqft 2 Bed+Den With Beautiful North West View. Located At The Heart Of Richmond Hill, Close To Yonge St, Restaurants, Hillcrest Mall, Hwy 7, Hwy 407, And Public Transit (Viva, Go Train, Yrt). Indoor Pool, Multimedia Theater, 24-Hr Concierge,2-Party Rooms, Sauna, Large Fitness Area, Separate Yoga/Pilates Area, Guest Suites, Visitor Parking. (id:24801)
Bay Street Group Inc.
412 - 8888 Yonge Street
Richmond Hill, Ontario
Brand New Rarely Offered Corner Suite One Bed + Den With Two Full Bathrooms. Yonge and Westwood location at highly sought after Richvale Area. Laminated Flooring Throughout With Floor To Ceiling Windows. Modern Kitchen With Built In Appliance And Quartz Counter. Bedroom With Unobstructed West View And Large 4 Pcs Ensuite. Public Transit At Door Steps. Walk to Restaurants, Cafe, Banks along Yonge Street. Minutes Drive to Hillcrest Mall, Richmond Hill GO Station, Hwy 7 And 407. Amenities Include: 24 hr Concierge, Fitness Centre, Indoor and Outdoor Yoga Studio, Game room, Indoor event space with private chefs kitchen, Outdoor Lounge With Barbeque, Zen Garden with water feature and etc. Move In Ready.... (id:24801)
Advent Realty Inc
190 Sandys Drive
Vaughan, Ontario
Welcome to 190 Sandys Drive, an exceptional residence nestled in the coveted National Estates. This sprawling estate boasts over 5,000+ square feet of refined living space, elegantly designed to offer both grandeur and comfort. Set on a generous over 1-acre corner lot with a tree lined feel of privacy, the property combines luxurious indoor living with stunning outdoor amenities. As you approach the home, the impressive horseshoe driveway and four-car garage provide both convenience and style. The lush, tree-lined coverage ensures unparalleled privacy, creating your own serene oasis away from the bustle of daily life. Step inside to discover a meticulously crafted interior featuring four spacious bedrooms, seven bathrooms, a sauna and 2 additional kitchens in the basement. Each room is thoughtfully designed, offering ample space and sophisticated finishes. The expansive living areas are perfect for both grand entertaining and cozy family gatherings. The heart of the home is the stunning outdoor retreat. Enjoy endless summer days by the sparkling pool, surrounded by lush landscaping and complete privacy. This backyard paradise is ideal for hosting guests or simply relaxing in your private sanctuary. This estate is not just a home; its a lifestyle. With its blend of luxury, privacy, and exceptional design, 190 Sandys Drive is a rare gem in National Estates. Don't miss the opportunity to own this magnificent property and experience the ultimate in upscale living. (id:24801)
RE/MAX West Realty Inc.
22 Kaiser Drive
Vaughan, Ontario
Welcome to this stunning and spacious detached home on the corner lot featuring 4 generously sized bedrooms, perfect for families seeking comfort and style. The main level offers a bright and functional layout with Sep Living, Sep Family and Sep Dining Room, ideal for entertaining and everyday living. This home also includes a fully finished 2-bedroom basement apartment with a separate entrance, providing excellent potential for extended family living. Enjoy the convenience of a double car garage with 4 additional driveway parking spots- plenty of room for guests or a growing family. Located in a desirable neighborhood, close to schools, parks, shopping, and transit this home offers space, functionality and opportunity all in one! (id:24801)
Spectrum Realty Services Inc.
110 - 317 Broward Way
Innisfil, Ontario
Rare Marina-Facing Residence in Friday Harbor Welcome to one of Friday Harbors most coveted waterfront residences. This exceptional and rarely available 2-storey Stacked Townhome condo is 1 of only 12 exclusive stacked townhomes in the entire resort that directly overlook the vibrant boardwalk and shimmering marina and among the select few to feature floor-to-ceiling windows, bathing the interior in natural light and showcasing breathtaking panoramic views. Elegantly upgraded with over $200,000 in premium finishes, this sophisticated home offers a thoughtfully designed open-concept layout that perfectly blends comfort and style. The main floor boasts a spacious living area, a chic dining space, and a designer kitchen all opening onto a generously sized private terrace, ideal for alfresco dining and entertaining. Upstairs, retreat to the serene primary bedroom and second bedroom, both with direct access to the upper-level balcony overlooking the marina. Two beautifully appointed bathrooms, luxurious finishes, and natural light throughout create a bright, calming, resort-like ambiance. Situated in the heart of Friday Harbors renowned waterfront community, residents enjoy unparalleled amenities including championship golf, scenic hiking trails, pristine beaches, a world-class marina, and a year-round calendar of curated events and activities. All this just a short drive from the city yet it feels a world away. Short term rental Available until May 2026 (id:24801)
Forest Hill Real Estate Inc.
2910 - 30 Upper Mall Way
Vaughan, Ontario
**2 Bed 2 Bath Upgraded Corner New Unit** Experience Luxury in This Stunning Sun Filled Southeast Facing Corner Unit at Promenade Park Towers In Thornhill & Enjoy Breathtaking Unobstructed Views of the CN Tower. This Unit Boasts Over 820 Sqft of Thoughtfully Designed Living Space with a Very Practical Layout & Over $9000 of Upgrades Incl: Kitchen Island, Seamless Shower Stalls, Zebra Blinds, Soft Close Cabinetry, & More! Contemporary Kitchen Features an Open Concept Design w/ Stainless Steel Appliances, Centre Island, & More. Just Steps From The Promenade Shopping Centre, T&T Supermarket, Variety Of Restaurants, & Much More. Extremely Convenient Access To Public Transit & Major Highways. Top-Tier Amenities Including: Fitness Center, Yoga Studio, Golf Simulator, Movie Theatre, Half Acre Green Roof Terrace, Entertainment Lounges, Pet-Friendly Facilities. Don't Miss This Opportunity to Live In a Brand New Unit w/ Breathtaking Views! (id:24801)
Real Broker Ontario Ltd.
3178 Concession Road 4
Adjala-Tosorontio, Ontario
66 acres ideally located between Loretto and Hockley Valley, with frontage on a paved road just off Highway 50. The land is primarily level pasture, offering excellent potential for a variety of uses. A house exists on the property, though it is currently not in habitable condition. (id:24801)
Coldwell Banker Ronan Realty
48 Brimwood Crescent
Richmond Hill, Ontario
This executive home boasts a striking 18-ft grand foyer and living room with a cozy gas fireplace. The main level features 9-ft ceilings, a sun-filled kitchen with granite counters, stainless steel appliances, and walk-out to a private deck, plus a main floor library for work or study. Located in a top-ranked school district (Bayview SS & Bayview Hill ES) and just steps from a ravine, parks, dining, shopping, and more. *For Additional Property Details Click The Brochure Icon Below* (id:24801)
Ici Source Real Asset Services Inc.
956 Carson Avenue
Innisfil, Ontario
Great Lefroy Location! Approx 45 Mins From Gta! Lots Of Room On The Property To Store Your Boat, Ski-Doo. Dead End Street. Walk To Lake Simcoe. Innisfil Is Growing With Go Train Station, Golfing, Fishing, Restaurants, And Park. Buyer To Do Their Own Due Diligence. (id:24801)
RE/MAX Hallmark Chay Realty
411 - 86 Woodbridge Avenue
Vaughan, Ontario
Location, Location, Location. Woodbridge Beauty. Highly Motivated. Stunning Large 2 Bedroom Plus Den. 972 Sq. Ft. With Overlooking 148 Sq. Ft. Balcony Total Living Area 1120 Sq. Ft. Huge Master Bedroom With Walk-In Closet With Custom Built Shelves and Beautiful Ensuite. Professional Custom Desk Area In Den. 9Ft Smooth Ceilings. Granite Counter Tops. BALCONY OUTDOOR BBQ GAS HOOKUP AND WATER OUTLET. Excellent Floor Plan. Features 2 Parking Spots (Tandem) PLUS LOCKER. In The Heart of Downtown Woodbridge. Steps To Grocery, Pharmacy, Bank, Shopping, Restaurants, And Everything Else You Will Need. 2 Tandem Parking Spots & Locker ARE OWNED. Rarely Offered Condo Is A Must See. (id:24801)
Spectrum Realty Services Inc.
12 Tova Place
Vaughan, Ontario
Step Into Sophisticated Modern Living At 12 Tova Place In Vaughan, A Beautifully Renovated Condo Townhome Completed In July 2025. This Bright And Airy 3-Bed, 4-Bath Residence Offers Over 2,100 Sq Ft Of Above Grade Living Space, Combining Style, Functionality, And Comfort Across A Thoughtfully Designed Layout. Featuring Brand New Hardwood Flooring Throughout, And Elegant Tile In The Kitchen, Entry, And Bathrooms, Every Corner Reflects Quality Craftsmanship. The Gourmet Kitchen Is A Chef's Delight With Sleek Cabinetry, Granite Countertops, Stainless Steel Appliances, And An Expansive Wall Of Built-In Pantry Storage Overlooking A Large Window Framing Lush Greenery. The Spacious Living Room Is Flooded With Natural Light From A Charming Bay Window, While The Open-Concept Dining Area Features A Statement Crystal Chandelier, Ideal For Entertaining. Retreat Upstairs To A Generous Primary Suite With A Walk-In Closet And A Luxuriously Updated Ensuite Complete With A Freestanding Tub, Frameless Glass Shower, And Backlit Mirror. The Additional Bedrooms Offer Ample Space And Bright Views, Perfect For Families Or Home Offices. A Finished Above Grade Lower Level Provides Versatility With A Walk-Out To The Patio, Fireplace, Pot Lights, An Additional Bathroom And Laundry Area With Two Included Appliances. Additional Highlights Include A Stylish Powder Room On The Main Floor, Elegant Staircase With Wood Railings, Owned Hot Water Tank, And Parking For Three Vehicles (1 In Garage, 2 In Driveway) Plus Convenient Visitor Parking. Located In A Sought-After Community Close To Schools, Parks, Shopping, And Transit, This Move-In Ready Home Is The One You've Been Waiting For. **Listing Contains Virtually Staged Photos.** (id:24801)
Sutton Group-Admiral Realty Inc.
B130 Durham Regional Road 23
Brock, Ontario
Endless Possibilities On 13+ Scenic Acres In Prime Beaverton. Tucked Away From The Road, This Raised Bungalow Offers Excellent Privacy With 843 Feet Of Frontage. The Home Backs Onto Greenspace, Providing A Peaceful Backdrop While Still Being Just 2 Minutes From Hwy 48 And 5 Minutes To Lake Simcoe. The Custom-Built 3-Bedroom, 2-Bath Home Features A Bright, Open-Concept Living And Dining Area With Hardwood Floors. The Eat-In Kitchen Includes A Breakfast Bar And Walk-Out To The Expansive Rear Deck. Both Front And Back Balconies Were Updated In 2024 With New Railings And Solar Lighting. All Bedrooms Are Generously-Sized, With The Primary Offering His And Her Closets. The Mostly Finished Basement Is Open Concept With A Separate Entrance, Providing Flexibility For Extended Family, A Rental Suite, Or Home-Based Business. Recent 2024 Updates Include A New Roof With De-Icing System And Warranty, Interior Paint, Finished Staircase, Water Purification System, And Extensive Land Cleanup. Youll Also Find The Preserved Footings Of A Former 812 Sq Ft Outbuilding, Perfect For Those Looking To Rebuild A Workshop, Studio, Or Extra Storage Space. Zoning Allows For A Variety Of Permitted Uses, Offering Flexibility For Future Plans And Possibilities. Just 7 Minutes To Downtown Beaverton And All Local Amenities. This Is One To Explore In Person! (id:24801)
Exp Realty
Unit 507 - 30 Dunsheath Way
Markham, Ontario
Welcome to 507-30 Dunsheath Way in Markham. 2 Bedrooms, 2 Bathrooms, 2nd floor bedroom-side Laundry, Parking and Locker. This spacious,open-concept town-home offers modern living with a beautifully upgraded interior featuring builder-installed Caesarstone counters in the kitchen and bathroom, stainless steel appliances, a breakfast bar, and an elegant chocolate stained oak staircase. Enjoy premium, easy-to-maintain oak hardwood flooring throughout. Plus many more original upgrades, this home is a top trim model from the builders. The expansive private rooftop terrace is perfect for relaxing, BBQ, or entertaining. Located directly across from the Cornell Bus Terminal and just minutes to Markville Mall,Main St. GO Station, top-ranked schools, parks, and trails. Bell 1.5Gbps internet included in the maintenance fee. Move-in ready, don't miss this incredible opportunity! (id:24801)
Master's Trust Realty Inc.
149 Quince Crescent
Markham, Ontario
Welcome to 149 Quince Crescent, a beautifully maintained 4-bedroom, 5-washroom home in the prestigious Rouge River Estates community! This sun-filled residence features a spacious open-concept layout, a soaring 18 grand foyer with an impressive overlook from the second floor, and hardwood flooring throughout. The modern kitchen boasts granite countertops, stainless steel appliances, lots of pantry and a Large Breakfast area. The upper level offers four generously sized bedrooms, including a luxurious primary suite with a spa-like Ensuite and a huge walk-in closet.The professionally finished basement features 2 large bedrooms, each bedroom has 3 PCs Ensuite, closet and window. A Recreation room, a large cold room perfect for entertaining or extended family living. Separate Entrance and 2 Staircases. Situated on a premium lot with no sidewalk, the home offers a long driveway and 2-car garage, allowing parking for up to 6 vehicles. Beautifully landscaped with interlock walkway, a Large Deck and beautiful backyard. Steps to top-rated schools, parks, TTC/YRT transit, and shopping. This A must See!! (id:24801)
RE/MAX Excel Realty Ltd.
#302 - 175 Cedar Avenue
Richmond Hill, Ontario
Bright & Spacious 2 Large Bedrooms + Solarium! Two Full 4Pc Washrooms, 9 Ft Ceiling, Laminate Throughout. Large Primary Bedroom With 4 Pc Ensuite Bath. Laundry And Utility Room. Spacious Solarium Could Be 3rd Bedroom Or Office! Gym / Outdoor Swimming Pool / Tennis Court Etc.Internet and Cable of TV included . (id:24801)
Homelife Landmark Realty Inc.
42 Clippers Crescent
Whitchurch-Stouffville, Ontario
Luxury modern One Year New Townhouse Located in the heart of Stouffville. Premium Modern finishes Throughout with 9 Feet Ceilings on Upper 3 Floors, Zebra Blinds & Engineered Hardwood Throughout all Floors, Oak Staircase with Steel Railings, Modern Kitchen with Quartz Countertop and Stainless Steel Appliances. Large windows allowing for tons of natural light to flow through. Three Balconies and Direct access to the Garage. Within steps of shopping centers, Longo's supermarket, banks, restaurants, schools, Rexall Drug Store, Goodlife Fitness, Parks, Restaurants. Close to Main Street Stouffville, the Stouffville Go Station, YRT, and so much more! (id:24801)
RE/MAX Excel Realty Ltd.
15 Thistle Ridge Drive E
Vaughan, Ontario
Beautiful detached home across from Ravine offers approximately 2921 Sq. Ft. living space with additional space in the finished basement. Double door entry leads to a mudroom that takes you to a spacious and bright open to above main hall way. Formal living and dining area with hardwood floors and beautiful crown molding. Kitchen with convenient access to the formal dining area and has granite countertops ,S/S Appliances, S/S hood fan , backsplash and a spacious eat in area that walks out to the backyard. Hardwood Floors Thru-out In Main And 2ndFloor, Interlocking Brick Path And Patio, Garden Shed, Fully Finished Basement With 5 Pc Bathroom With Jaccuzzi, 2 spacious bedrooms and a separate entrance. Newer Heater(2019), Newer Roof (2019,) newer furnace (2024), For additional convenience, A newer shower installed on the main floor (2025. Second floor with 4 spacious bedrooms and a lounge/ sitting area (id:24801)
Royal LePage Flower City Realty
6 Chiavatti Drive
Markham, Ontario
Truly Magnificent! Custom Built. Rarely Offered Situated On The Best Street Of Markham. One Of The Largest Lots In The Street 103 X 188' Premium Lot. Soaring High Ceilings Grand Entrance W/ Gorgeous Sky Light. Approx 5300Sqft Not Incl Finished Bsmt. Unique Granite Stone. Over-Sized Customized Gourmet Kitchen W/ 2 Sky Lights. Triple Tandem 3 Car Garage Fit 6 Cars. The Finest Craftsmanship & Workmanship To All Details.$$$ Upgrades. Each Bedroom With Ensuite. Huge Master Bedroom Retreat W/ Romeo & Juliet Balcony, All Marble Ensuite, Large Rec, Oak Paneled Library,Elaborate Crown Moldings,Hardwood Flrs. Subzero Fridge, Stove, Range, B/I Dishwasher, W/D. Excellent Locaitonms , Minutes Drive To All Places Around. Looking for AAA tenant only. (id:24801)
Aimhome Realty Inc.
8 Waterbend Drive
Georgina, Ontario
Big Lot 15112.52 SF(0.347AC) waterfront house. Urban & Recreational Living at it's finest! This remarkable stunning property has it all! Brand new luxury renovation. Open concept kitchen/living room/Dining room. Enjoy summer days + nights in your backyard oasis with quick direct access to Lake Simcoe on your party boat/water toys. This home features 3,300 sqft & has many upgrades throughout. Lots of room for entertaining. 4 Beds,3 Baths, Spa Inspired Ensuite in Primary Bedroom. Beautiful Kitchen w/breakfast bar, Main + Upper Floor w/ Patio Access. Large Family/Great room w/ vaulted ceilings. Newly Constructed party deck w/ Fenced yard Overlooking Tree Lined Canal. Custom Boat House/Launch ramp w /2 Marine Railway. Full Basement Storage/Utility. Circular Private Driveway fits 10 cars +! Live in a sought out community that's close to amenities and mins to Hwy 404! (id:24801)
Bay Street Group Inc.
4008 - 950 Portage Parkway S
Vaughan, Ontario
Welcome to Unit 4008 at Transit City III, where urban living meets comfort and style! This beautifully designed 2+1 bedroom, 2 bathroom condo offers breathtaking south-facing views that fill the space with natural light throughout the day.Step into a modern open-concept living area withsleek finishes, high ceilings, and expansive windows that showcase the vibrant cityscape below. The kitchen is a chef's dream, featuring great appliances, quartz countertops, and ample storage space. The primary bedroom boasts a private ensuite bathroom, while the second bedroom and versatile den (perfect for a home office or storage room provide flexibility for your needs.Enjoy great amenities and 24/7 concierge service.Located just steps away from the TTC subway, YMCA, Cafes, shopping, hospital, dining, and entertainment options, Transit City offers the ultimate urban lifestyle. Close To Hwy 400 & 407. Minutes To York University. (id:24801)
International Realty Firm
128 Daiseyfield Crescent
Vaughan, Ontario
Welcome to this beautifully renovated 2 story detached home in the highly sought after Vellore Village community. Perfectly set on a sprawling pie shaped lot, this 4+3 bedroom, 4 bathroom residence is thoughtfully designed to meet the needs of growing and multigenerational families. The bright open concept kitchen is the heart of the home, showcasing Quartz countertops, a large breakfast island, stainless steel appliances, and a cozy eat in area with a walkout to the enclosed balcony ideal for family dinners or relaxed evenings. The spacious dining and living areas are filled with natural light, while the inviting family room with its warm fireplace offers the perfect spot to gather and unwind. Stylish hardwood floors, a designer powder room, and a well appointed laundry room complete the main floor. Upstairs, the primary suite serves as a private retreat with a generous walk-in closet and a 4 piece ensuite featuring a soaking tub. Three additional bedrooms, each with ample closet space, and a modern family bath provide comfort and functionality for children of all ages. The fully finished walkout basement is a true highlight complete with three additional bedrooms, a full kitchen, 3 piece bath, and pot lights throughout, extra laundry room and solarium area making it an ideal space for in-laws, older children, or extended family living under one roof. a large unfinished basement with a cellar and extra storage space is a bonus to have. Outside, the private yard offers plenty of space for kids to play and for summer gatherings. This exceptional home combines modern comfort with versatile living, all in a family friendly location close to top-rated schools, parks, community centers, shopping, and dining. A rare opportunity for families of all sizes don't miss your chance to make this your forever home! (id:24801)
Royal LePage Security Real Estate
3645 Ferretti Court
Innisfil, Ontario
Come And Experience Waterfront Resort Living At Friday Harbour. Fully Furnished End Unit Townhome With Elevator, This Won't Last Long. Excellent Design For Entertaining, 3 Levels With App 2762 Square Feet And 3 Decks To Enjoy The Outdoors. Gourmet Kitchen With Wolf And Sub Zero Appliances, Floor To Ceiling Windows On The Main Floor Provide A Great View To Your Private Boat Slip. Primary Bedroom On Second Floor With Private Deck Over Looking The Water. Championship Golf (The Nest), Basketball, Beach, Beach Club Pool & Restaurant, 7 Km Trails Nature Preserve, Marina, Harbour Master, Boating, Land/Water Sports, Snowshoeing/Cross-Country Skiing; Year Round Events. Rate shown is per month for a full year rental. Jun and Sept $8,500 per month, July and Aug $12,5000 per month Oct.to May $5000 per month. Utilities will be included based on length of rental (id:24801)
Royal LePage First Contact Realty
A206 - 15 Cornell Meadows Avenue
Markham, Ontario
The great value in Markham! Welcome home to your 2-bedroom plus 1 (can used den or extra bedroom) 3-bathroom, 3-balconies, 3-storey boutique condo townhouse spanning 1,160 sq. ft. in the highly sought-after Cornell community! Upgraded kitchen with Caesarstone quartz countertops, Italian marble backsplash, Blanco granite sink, hickory bar top, bar fridge, & newer stainless steel appliances. Oversized primary bedroom with walk-out balcony, additional walk-in closet, & a completely renovated primary bath with a spacious, luxurious walk-in shower. Penthouse floor features 2nd bedroom, 4-piece bath & covered French walkout balcony. Move-in ready & Meticulous pride of ownership shines throughout. Minutes to 407/DVP, 2-GO Train stations, YRT bus terminal, hospital, Markville Shopping Centre, Main Street Markham Village, Main Street Unionville, local farms & short walk to Cornell Community Centre with library & pool. Renovated and new stairs just installed and new floors second, third floor ,new vanity in the top washroom. (id:24801)
Homelife New World Realty Inc.
4 Magnolia Avenue
Adjala-Tosorontio, Ontario
Welcome to 4 Magnolia Ave, A Stunning Home Situated On A 120' x 210' lot. In The heart Of Colgan. A Prestige Community Crafted by Tribute Communities. This Exquisite Residence Offers 5 Spacious Bedrooms, 5 Bathrooms Perfect For Family Comfort And Privacy. The Home Features Soaring 10-Foot Ceilings On The Main And 9 ft on Upper Levels, Creating An Open Atmosphere Throughout. The Oversized Gourmet Kitchen, Quartz Countertops. Enjoy Your Morning Breakfast In The Bright Breakfast Area That Opens To A Covered Loggia, Providing Seamless Indoor-Outdoor Living. Additional Highlights Include A 4-Car Garage With Two Separate Entrances, Expansive Living And Entertaining Spaces. A Separate Below Grade Entrance to A Legal Basement Apartment Along With An Owner Occupied Side. Basement Construction Has Commenced. Don't Miss This Opportunity..!! (id:24801)
Homelife Maple Leaf Realty Ltd.
411 - 2916 Highway 7 Road W
Vaughan, Ontario
Modern bright 1-bedroom condo at 2916 Hwy 7 W, perfect for first-time buyers or small families. This 4th-floor podium unit features 10-ft ceilings, a den that can serve as a 2nd bedroom or home office, and rooftop access on the 5th floor. Enjoy a modern, amenity-rich building with 24-hr concierge, well-equipped gym, large pool, multipurpose room, movie theatre, library, yoga studio, games room, and pet spa. Steps to Vaughan Metropolitan Centre Subway, transit, shopping, dining, and quick access to Hwys 400 & 407. Great Security/Concierge and professional property management. Ready to move in! (id:24801)
Right At Home Realty
1635 Innisfil Beach Road
Innisfil, Ontario
1635 Innisfil Beach Road Spacious Lot & Endless Potential. Set on a premium 60 x 220 foot lot, this detached bungalow offers 3 bedrooms, 2 bathrooms, a walk-out basement, and an attached garage. The homes practical layout is complemented by a large deck overlooking a deep backyard, creating plenty of space for outdoor living, entertaining, or future expansion. With municipal services available at the lot line and RR (Residential Rural) zoning, the property provides excellent flexibility from single-family living to home occupations or accessory suites (buyer to confirm with the Town of Innisfil). Located just minutes from Alcona's shops, restaurants, and schools, and close to Lake Simcoe with quick access to Highway 400, the setting offers both convenience and lifestyle. Ample parking with attached garage + driveway parking. A rare opportunity to move in, update, rebuild, or explore development potential in one of Innisfil's fastest-growing communities. (id:24801)
Goldfarb Real Estate Inc.
12150 Lake Ridge Road
Brock, Ontario
Incredible Opportunity On Over 3.5 Acres Along Sought-After Lake Ridge Road! This Unique Triangular-Shaped Lot Features Mature Surroundings, Hydro Service, And A Dug Well. The Existing 3-Bedroom, 1-Bath Bungalow Offers A Solid Footprint To Renovate And Customize To Your Taste, Or Build New And Bring Your Vision To Life. Additional Outbuildings Provide Extra Storage, With Plenty Of Space For Future Uses. Conveniently Located Just Minutes To Uxbridge, Sunderland, And Port Perry, With Quick Access To Highway 407. A Rare Chance To Create Your Dream Country Property In A Prime Location! (id:24801)
RE/MAX Hallmark York Group Realty Ltd.
2 - 396 Simcoe Street
Brock, Ontario
Bright, Spacious 1 Bedroom Apartment With Its Own Private Entrance, Big Kitchen, Living Room, Bedroom With Spacious Closet, And A 4 Piece Bath In The Heart Of Town. Across From The Public Library, Next To The Post Office, And Right By Everything Beaverton Has To Offer. Ensuite Washer And Dryer. Unit Has Its Own Dedicated Hot Water Tank! Property Backs Onto Beaver River. Rent Includes Water and parking. Tenant pays own hydro as separately billed. (id:24801)
Homelife Classic Realty Inc.
2805 - 15 Water Walk Drive
Markham, Ontario
Extraordinary Unit At Riverside & Best South East View!!! 1039Sf+45Sf Balcony, Incl. Parking & Locker Modern Open Concept Kitchen W/ S/SAppliances,Quartz Counter,Backsplash & Large Breakfast Bar! Breathtaking Views Of Rouge River Valley, Downtown Markham & Toronto!!! StepsTo Whole Foods,Lcbo,Cineplex,Shops,Restaurant And Much More. Easy Access To Yrt,Viva & Min Drive To Go Stn Lots Of Amenities Incl. 24HrConcierge,Gym,Library,Rooftop Lounge! Additional PARKING for $300/ month (id:24801)
Aimhome Realty Inc.
Bsmt #2 - 156 Townsgate Drive
Vaughan, Ontario
MOVE IN NOW! 1 Bedroom Apartment with Internet included! Primary Bedroom Features Walk-in Closet + 2nd Bonus Closet & 4pc Ensuite!! Open Concept Living Room With Pot Lights, Laminate Flooring Throughout, Shared Laundry, Steps to Transit Stops at Steeles & Bathurst, Minutes to TTC Subway Station, Shopping at Centerpoint Mall & Promenade Shopping Centre, Parks (id:24801)
Kamali Group Realty
230 Paradelle Drive
Richmond Hill, Ontario
This exceptional property offers a prime location with easy access to highway, schools, and amenities. Featuring 4 bedrooms, 4 washrooms and extended ceiling, the space is designed for comfort and style. High-end finishes include stone countertops, modern flooring, and ground level laundry. It also comes with 3 parking spaces in total (2 in garage, 1 in front of garage), with additional overnight visitor parking (permit required). Only Renting Above Ground Spaces. (id:24801)
Homecomfort Realty Inc.
Lower Level 2 - 23 Falkland Place
Richmond Hill, Ontario
Brand new legal 2+1 -Bedroom walk-out basement located on a quiet court in the prestigious Mill Pond neighbourhood of Richmond Hill. This bright unit is filled with natural light and features an open-concept layout, private in-unit laundry, modern finishes throughout, excellent access to shopping centers and public transportation. (id:24801)
RE/MAX Excel Realty Ltd.
Lower Level 1 - 23 Falkland Place
Richmond Hill, Ontario
Brand new legal 1-Bedroom walk-out basement located on a quiet court in the prestigious Mill Pond neighbourhood of Richmond Hill. This bright unit is filled with natural light and features an open-concept layout, private in-unit laundry, modern finishes throughout, excellent access to shopping centers and public transportation. (id:24801)
RE/MAX Excel Realty Ltd.
44 Albert Street W
New Tecumseth, Ontario
The LEGAL BASEMENT APARTMENT with a private side entrance is a must-see, offering exceptional space, natural light, and great income potential. This elegant and modern two-storey home features 4 bedrooms including two primary suites with ensuite baths, plus a home office on the 2nd floor ideal for today's workplace needs. It is filled with thoughtful upgrades that set it apart from typical subdivision builds. Highlights include 9 ceilings on both the main floor and basement, hardwood flooring, quartz countertops throughout, Driveway to be paved before closing, a 50-amp EV outlet in the garage for electric vehicles, and a separate electrical panel for the Basement Apartment allowing each unit to have its own meter. All this is located within easy walking distance to the hockey arena, curling club, and Convenient bus service to the Bradford GO Station provides easy access to GO Trains for a smooth commute to Downtown Toronto. Seller is willing to provide VTB at 2%. (id:24801)
RE/MAX Realty Services Inc.
Bsmt - 54 Kentview Crescent
Markham, Ontario
Beautiful Spacious 2-Bedroom Basement Apartment With Separate Entrance And Private Ensuite Laundry, A Nice Kitchen, And A Large Living Space, With Laminate Flooring Throughout.Located In The Desirable Box Grove Community Of Markham, Directly Across From The Park And Close To TTC, Hospital, Schools, And Shopping. Very Clean, Quiet, And Peaceful Environment. Separate Entrance With 1 Parking Space. Ideal Of A Couple Or Small Family. Option To Rent Only 1 Bedroom At A Reduce Rate. Utitlites: 30% Share. (id:24801)
Homelife/future Realty Inc.


