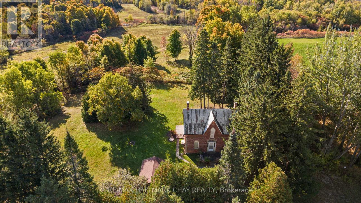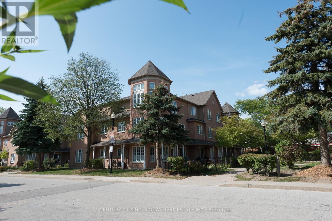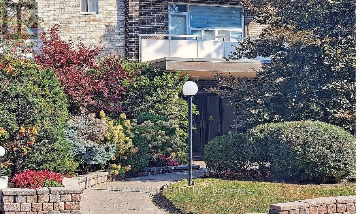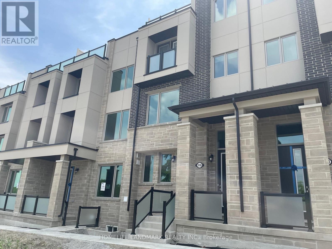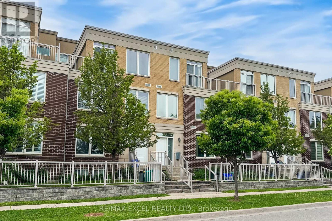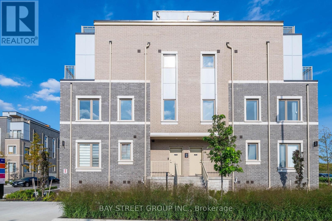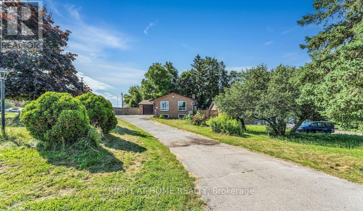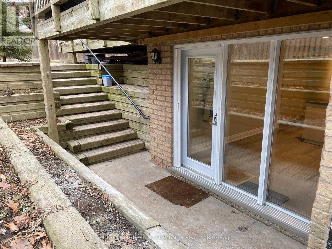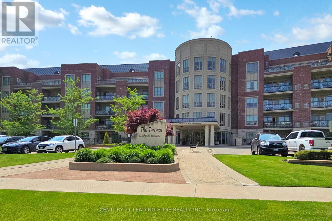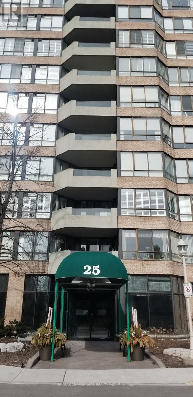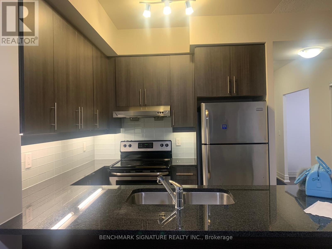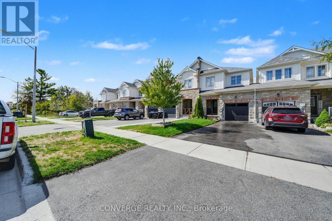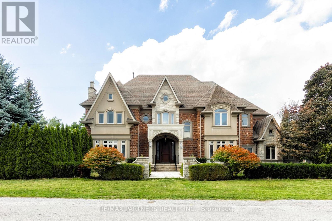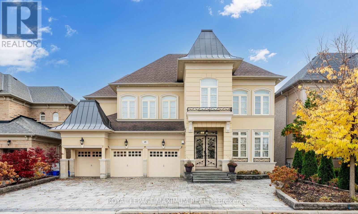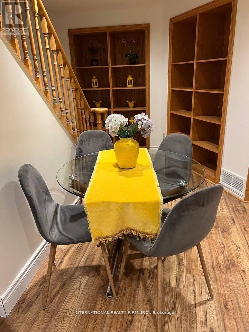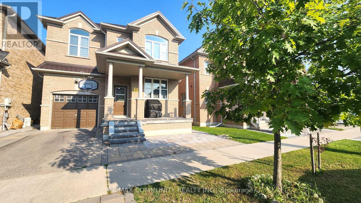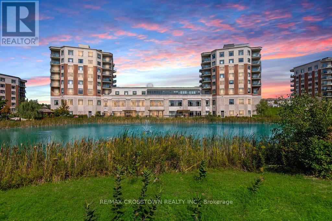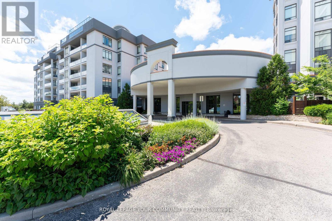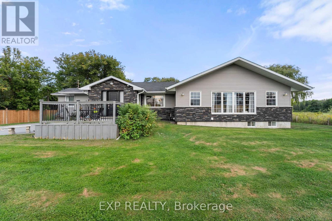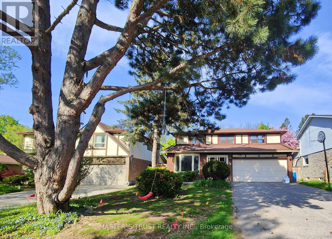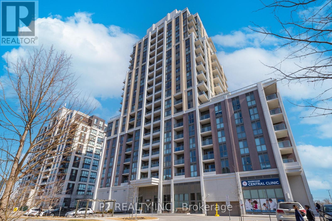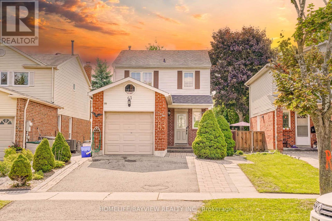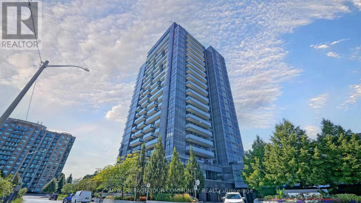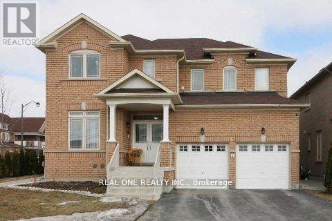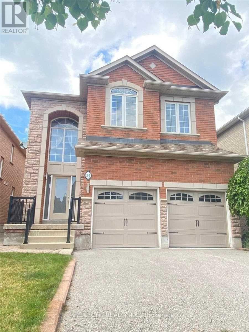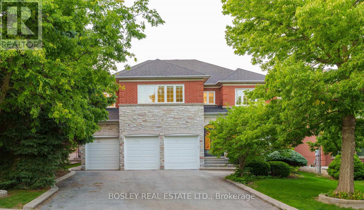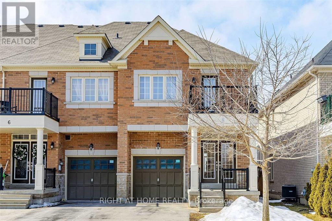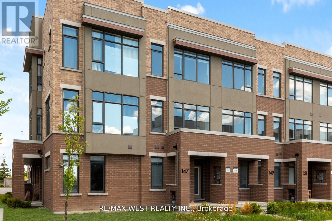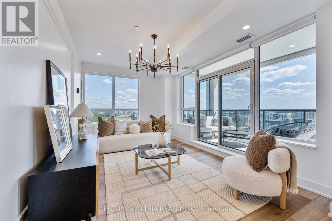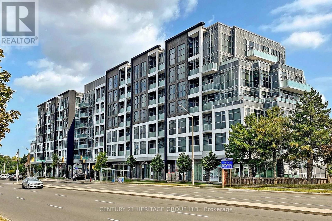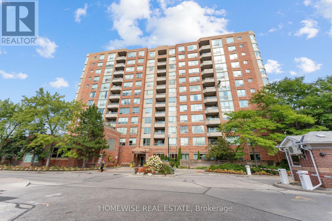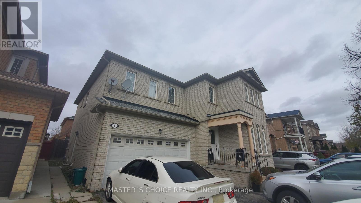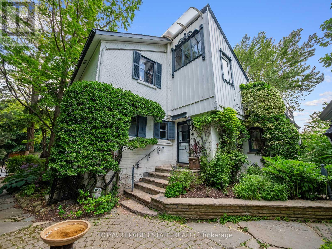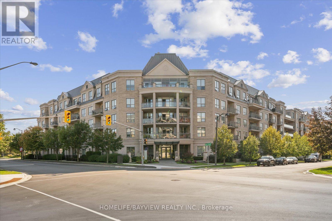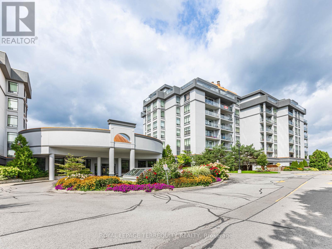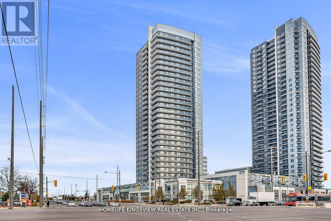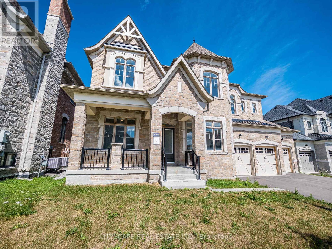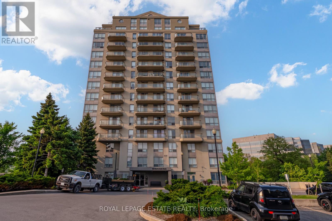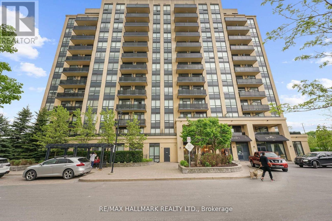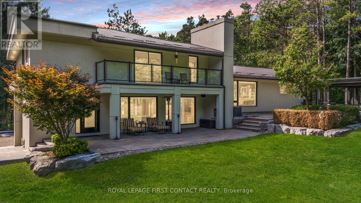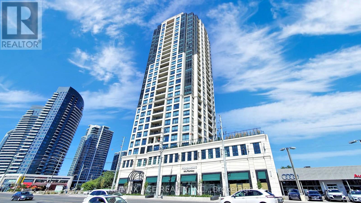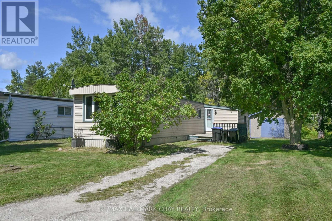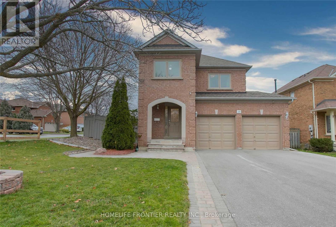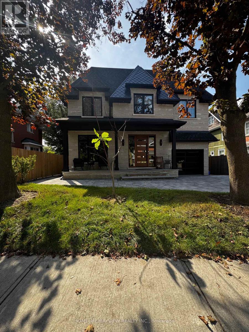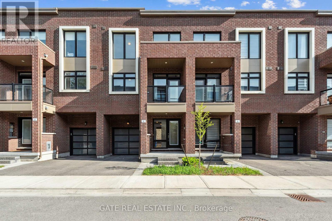965 10th Line
Innisfil, Ontario
What an incredible property with loads of history. Sitting on over 1 acre with a view of the lake and rolling hills. Home built in 1872. 3 bedrooms, 1.5 baths. Here is your opportunity to have a piece of history. The detached garage used to be the ice house for the general store! Huge mature trees and awesome views. Renovate the existing home or start fresh with your own ideas. (id:24801)
RE/MAX Hallmark Chay Realty
17 - 12 St Moritz Way
Markham, Ontario
Newly renovated condo townhome in prime Unionville core location. Features 9 ceilings, hardwood floors on main, finished basement with 9' ceilings and washroom. Walk to First Markham Place, restaurants, transit, Unionville H.S. Close to St. Justin Martyr Catholic Elementary, Coledale P.S. & Millennium Park. Easy highway access, shopping, banking nearby. Includes 2 underground parking spaces. Exceptional convenience and walkability in sought-after neighborhood. (id:24801)
Century 21 King's Quay Real Estate Inc.
507 - 67 Richmond Street
Richmond Hill, Ontario
Almost a One plus Den! Location! Location! Location! Steps To Yonge St. + Parks & Mill Pond Nearby. Charming Corner Unit With Great Floor Plan. Balcony overlooking downtown Richmond hill. Family Sized Kitchen, Open Concept Living & Dining Space With Beautiful Laminate Throughout. Big Private Balcony. Bedroom Has A Great Size. Large Windows For Tons Of Natural Light. Plenty Of Closet Space. All Utilities Included (Hydro, Water, Gas) In Maintenance Fees. Main Floor Locker & Underground Parking. Just move in and enjoy a lifestyle of comfort and convenience. Super responsive Tenant willing to move or stay. Main Floor Laundry. (id:24801)
RE/MAX West Realty Inc.
3165 Elgin Mills Road E
Markham, Ontario
***** CAREFREE luxury living - Lease INCLUDED Geoexchange fee ($170.02); Heat pump Rental ($61.44); and Gas Water Heater Rental($23.28).***** One year old stunning townhome has it all;Mins to Hwy 404;Costco; Home Depot;Restaurants;Cafe;Richmond Green Park;Upgraded 4th bdrm /w 4pcs bath on main with with separate walkout;direct access to double garage; very spacious;Functional and Open concept layout;large window throughout with abundant natural lights;family size kitchen with upgraded extra large granite countertop;laundry on main;upgraded vinyl floor;carpet free;rooftop terrace with additional outdoor space. (id:24801)
Homelife Landmark Realty Inc.
76 Unity Gardens Drive
Markham, Ontario
Capture Every Unforgettable Dawn Moment With This Facing East Condo Townhouse Right Across The Gorgeous Ray Street Park. With This Just Over 12 Years Old With Modern And Functional Design Of 3 Bedrooms Plus A Bright Basement, You Can Simply Forget About Rainy Spring Or Stormy Winter Days To Enjoy Direct Indoor Access To Langham Square Which Offers Unlimited Food, Fun & Groceries With T & T Supermarket. Very Low Maintenance Fee Which Also Covers TWO Indoor Parking Spots. Wood Floor All Over And Delightful Ambient Lights With New AC Unit And Laundry Set. Impressively Bright And Refreshing Thanks Extra Large Windows On Every Floor. High Demanded Top Ranked School Zone Surrounded With Tons Of Greenspace! Steps To York U, Go Station, DT Markham; Panam Centre, Ymca, Restaurants, 407, Markville Mall And Much Much More. (id:24801)
RE/MAX Excel Realty Ltd.
268 - 150 Honeycrisp Crescent
Vaughan, Ontario
Stunning only 1 YEAR OLD M2 TOWNS TOWNHOUSE meticulously MAINTAINED BY OWNER. This bright CORNER LOT home offers over 1367 SQFT with 3 BEDROOMS & 3 BATHROOMS - a rare find at this price point. Designed with an OPEN CONCEPT layout, it features over $40K IN UPGRADES, including CUSTOMIZED SHELVING SYSTEM, SMOOTH CEILING, POT LIGHTS, LAMINATE FLOORING, and LUXURIOUS BLINDS THROUGHOUT. Recently NEWLY PAINTED, the space feels fresh and move-in ready. Enjoy VERY SPACIOUS interiors filled with NATURAL SUNLIGHT THROUGHOUT THE DAY, and step onto your BEAUTIFUL TERRACE. Among all M2 TOWNS, this unit boasts the BEST LAYOUT AND LOCATION. Perfectly situated near VMC, HIGHWAY 407/7/400, TTC, YORK UNIVERSITY, and one of the regions largest EMPLOYMENT HUBS. Nearby are popular local amenities such as IKEA, WALMART, VAUGHAN CORTELLUCCI HOSPITAL, CANADAS WONDERLAND, and VAUGHAN MILLS MALL. Enjoy excellent transit connections via VIVA, YRT, and GO TRANSIT. With SOUTH VMC TRANSFORMING through rapid condo and infrastructure growth, this is the PERFECT TIME FOR INVESTMENT or to enjoy as your own home. (id:24801)
Bay Street Group Inc.
1060 Elgin Street
Newmarket, Ontario
Lovely Full Renovated 2 Bedrooms Bungalow Nestled On Large Lot 100*150 Ft! Fully Fenced. This Lovely Bungalow Is In Quiet Neighborhood And Located In The Heart Of Newmarket. This Cozy House Is Ideal For Young Professionals Or Small Families.(Suitable For A Couple And 2Kids) Minutes To Hwy 404, Go Station, & Hospital. Close To All Amenities. Walmart, Metro, Shoppers, Restaurants And ,Public Schools, Parks, Go Train, Upper Canada Mall And Much More. (id:24801)
Right At Home Realty
Lower - 2 Rougecrest Drive
Markham, Ontario
Treat yourself! Recently renovated 850 Sq. ft. single bedroom plus den lower-level only* apartment in respectful "Markham Village" steps to Main Street near Hwy 7/ 48. Exceptional location with Bus access, GO Train, Star Bucks, Main St. shops/amenities an easy walk away! Carpet free with easy to maintain Luxury wide-plank vinyl laminate floors and tile throughout! Sumptuous heated bathroom floor! Convenient single parking, with 2nd parking for small cars available at extra cost. Thoughtful lighted walkway and spacious private terraced entrance suitable for barbecues and bird watching in the trees! Expansive rooms complimented by large windows with venetian blinds throughout. Private storage area. Steps to multi-use trail system, library and Village Arena. Singles, retirees and professionals have enjoyed with long average tenancy periods over the lifetime of this unit, It is a keeper! Gas, water, hydro utilities included. See Video media link, floor plan and HoodQ info available in tab links. Extras: Convenient parking and private storage area. (id:24801)
Royal LePage Your Community Realty
305 - 35 Baker Hill Boulevard
Whitchurch-Stouffville, Ontario
Welcome to Suite 305 at 35 Baker Hill Blvd A Rare Opportunity in the Heart of Stouffvilles Premier Community! Discover over 1,400 sq ft of beautifully appointed living space in this elegant low-rise condominium. This spacious suite features 2 generously sized bedrooms plus a versatile den ideal as a third bedroom, home office, or media room. Step into a welcoming foyer with designer ceramic tile that opens into an expansive open-concept layout. Enjoy 9-ft ceilings, crown moulding, pot lights, and rich hardwood flooring throughout. The custom kitchen is a standout, featuring stainless steel appliances (2023), stylish backsplash, extended cabinetry, and a breakfast bar perfect for casual dining or entertaining.The primary suite is a private retreat, complete with a walk-in closet, a sleek 3-piece ensuite, and direct access to a large balcony also accessible from the main living area, offering seamless indoor-outdoor living. Additional highlights include a laundry room with stacked washer/dryer (2023), custom shelving, and laundry sink. Recent upgrades in 2023 include new flooring, updated countertops, and renovated bathrooms, ensuring a move-in ready experience. Enjoy exceptional building amenities, beautifully landscaped grounds, and access to scenic walking paths. This unit includes two underground parking spots and a locker for added convenience. Situated just minutes from shops, dining, parks, and everyday essentials, Suite 305 offers the perfect blend of luxury, comfort, and location. Dont miss this rare gem! (id:24801)
Century 21 Leading Edge Realty Inc.
823 - 25 Austin Drive
Markham, Ontario
Tridel's Walden Pond 2. Offers a 2-bedroom, 2-bathroom "Madison" unit, which is 1163 sq. ft. It includes 1 parking spot and has a sunny southwest view with a walk-out balcony. The building has 24-hour gated security and does not allow pets. Heat, hydro, and water are included in the maintenance fees. The complex has good facilities and management. It is located close to Markville Mall, Highway 7, Highway 407, Viva, and Go Transit. Schools and restaurants are within walking distance. Great amenities include tennis, a BBQ area, billiards, an exercise room, a pool, a card room, a library, a party room, a hobby room, and guest suites. All utilities are included in the maintenance fee.(Heat, Hydro, Water, Internet & Cable tv). 1Car Parking (id:24801)
RE/MAX Crossroads Realty Inc.
706 - 8130 Birchmount Road
Markham, Ontario
Luxury Condo In Downtown Markham (Nexus North), Bright, Clean And Spacious, Facing East, One Bedroom + Den Can Be Used As A 2nd Bedroom. Two Full Baths, Approx 720 Sq Ft, 9 Ft Ceilings, Open Concept, Granite Counter Tops With Breakfast Bar, Stainless Steel Appliances, Close To Yrt, Go Train, Hwy7/404/407 And Cineplex Vip Theater, Banks, Cafes, Popular Restaurants, And York University Campus (Opening Soon) (id:24801)
Benchmark Signature Realty Inc.
203 Church Street
Markham, Ontario
Welcome to this charming bungalow nestled on an expansive 91 ft x 142 ft private lot, nearly 13 000 sqft currently the largest available in the area! Whether you're looking to downsize into a cozy, well located home or dreaming of building a custom family residence, this property offers exceptional possibilities. Located in the heart of Markham Village, you'll enjoy close proximity to Markham Stouffville Hospital, quick access to Highway 407, and convenient connections via York Region Transit. Surrounded by mature trees and offering incredible privacy, this lot is a rare find, lots of this size seldom comes to market. Don't miss your chance to own in one of Markham's most sought after communities with space to grow, live and create your own vision. (id:24801)
Century 21 Atria Realty Inc.
72 Greenwood Drive
Essa, Ontario
Bright And Spacious townhome With 3 Spacious Bedrooms in Angus is perfect for families! Located in a super friendly neighborhood close to schools, shops, restaurants, parks, and trails, it offers both convenience and lifestyle. The home boasts great curb appeal, attached garage, private driveway, and rear garage door to the yard. Move In Ready Property With Lots Of Improvements Done. Freshly Painted and Upgraded Lighting. Enjoy a fully fenced deep lot, perfect for gardening and entertaining for summer fun! Upstairs offers the convenience of laundry, a primary suite with a walk-in closet and 4-piece ensuite, plus two additional bedrooms. The basement is unfinished with a walkout, providing endless potential to customize * New elementary school planned for 152 Greenwood (Angus East Public School) for September 2026. (id:24801)
Converge Realty Inc.
68 Maple Grove Avenue
Richmond Hill, Ontario
Experience Extraordinary Living In This Custom Built Estate, Surrounded By Lush, Mature Landscaping And Unparalleled Curb Appeal, This Cornel Lot 5-Car Garage Residence Offers 7000+ Sq. Ft. Living Space With Exceptional Finishes And Custom Details Throughout. The Grand Foyer Features Soaring Ceilings And Sets A Refined Tone For The Entire Residence, Exemplifying Timeless Artistry And Superior Craftsmanship. The Home Features 4+1 Spacious Bedrooms And 6 Indulgent Bathrooms, Each Appointed With Premium Finishes. Gourmet Kitchen With Centre Island & Walk-In Pantry. Basement Features Heated Flooring With Custom Glass-Enclosed Wine Cellar With Oak Millwork & Tasting Area, Spacious Recreation Room With Billiards Table & Lounge Space, Full Bar, And A Private Home Theatre Delivers An Immersive Entertainment Experience. Retreat To The Resort-Style Backyard Oasis, Complete With A Remarkable Loggia, A Sparkling 16x32 Ft Saltwater Pool With Waterfalls, Rejuvenating Hot Tub, And Two Cabanas -One Offering A Full Washroom And Change Room, The Other With A Kitchenette For Seamless Outdoor Living. Seize The Opportunity To Own This Magnificent Estate Magnificent Estate. (id:24801)
RE/MAX Partners Realty Inc.
48 Silver Sterling Crescent
Vaughan, Ontario
Don't miss this beautifully appointed two-bedroom basement apartment located in the heart of the Vellore Village community. Offering approximately 1,500 square feet of thoughtfully designed living space, this home is perfect for anyone seeking comfort, privacy, and convenience. With its own private entrance, the apartment features two full bathrooms and in-suite laundry for added ease. The unit includes two parking spots and is available for immediate occupancy, with a flexible move-in date to suit your schedule. Tenants are responsible for 30% of the utilities, including heat, hydro, and water. Smoking is not permitted. Appliances such as a fridge, stove, washer, and dryer are included, and the homebuilt in 2014has been well maintained. Whether you're a professional, a couple, or a small family, this space offers a welcoming atmosphere and all the essentials for modern living. This opportunity won't last long!!!! (id:24801)
Royal LePage Maximum Realty
Basement - 22 Ambrose Court
Markham, Ontario
Large 1 bedroom with separate entrance (walk out). Washer/dryver in unit. Close to Markham Go Station, Highway 407, bus stop, grocery stores, parks, and schools. Utilities are 1/3 extra.1 parking spot is included. ** This is a linked property.** (id:24801)
International Realty Firm
Lower - 30 Wilf Morden Road
Whitchurch-Stouffville, Ontario
Absolutely stunning one-bedroom plus den basement apartment in the heart of Stouffville, featuring sleek laminate flooring, pot lights, a modern bathroom, and a beautifully upgraded kitchen with quartz countertops, backsplash, and stainless steel appliances. Perfectly located within walking distance to Wendat Village Public School, parks, and close to Stouffville District Secondary School, Walmart Supercentre, and other shopping destinations, with easy access to Hwy 48, Hwy 404, and Hwy 407, this gem offers both style and convenience. This gem wont last long. Book your viewing today! (id:24801)
RE/MAX Community Realty Inc.
418 - 420 William Graham Drive
Aurora, Ontario
Welcome to The Meadows of Aurora, an exceptional 55+ life lease community This bright and spacious 875 sf condo features a spacious kitchen with six stainless steel appliances open to a dining room and inviting living area with walkout to a private balcony, perfect for morning coffee or quiet relaxation. A generous primary suite boasts a walk-in closet and ensuite bath. Convenience is at your fingertips with in-suite laundry/storage room. Maintenance Fees Cover Property Taxes, Water, Heat & AC and Common Area Upkeep. Communication Pkg. is $110 per month (phone, TV & Internet). Monthly Amenity Fee is $75.00. Hydro is billed separately per usage. Residents enjoy a vibrant lifestyle with access to the Party Room, Family Lounge, Gym, Games Room, Meadows Café, Library, Hair Salon, Art Room, shuffleboard/pickleball courts, and more. Onsite health and wellness professionals, doctor care and a range of personal support services are available. Enjoy breathtaking backyard scenery with 14 acres of protected nature with trails, patios and a pond. Close to shopping and restaurants (id:24801)
RE/MAX Crosstown Realty Inc.
110 - 11121 Yonge Street
Richmond Hill, Ontario
Welcome to Silverwoods at Yonge! This rarely offered main-floor 857 sqf 1-bedroom unit features a bright and functional layout with 10-foot ceilings and a private walk-out patio perfect for morning coffee or entertaining guests. The open-concept living space flows seamlessly into a full-sized kitchen and a spacious den, ideal for a home office or reading nook. Includes 1 parking and 1 locker for added convenience. Enjoy full access to resort-style amenities: indoor pool, sauna, steam room, gym, guest suites, party room, and 24-hr concierge. Located in the heart of Richmond Hill steps to Viva transit, shopping, cafes, parks, and top-rated schools. A rare opportunity to enjoy low-rise living with luxury condo convenience! (id:24801)
Royal LePage Your Community Realty
1109 Ravenshoe Road
East Gwillimbury, Ontario
Escape The Ordinary With This 5-Acre Property Offering Endless Possibilities! Whether You Need Room For A Business Yard, Extra Storage, Or Dream Of A Future Hobby Farm, This One Has It All. A 30 X 30 Insulated Garage, Multiple Outbuildings, And A Driveway That Fits 10+ Vehicles Make It A Standout. Enjoy Summer Days On The Expansive Deck Overlooking The Above-Ground Pool And Evenings Surrounded By Peace And Privacy. Inside, The 2,473 Sq. Ft. Bungalow Features A Functional Mudroom With Built-Ins, A Renovated Kitchen, And A Bright Open-Concept Living And Dining Room With Fireplace. The Primary Suite Boasts A Walk-Out To The Deck, Large Walk-In Closet, And 4-Piece Ensuite, With Two More Bedrooms, Two Full Baths, And An Office/Flex Space Completing The Main Floor. The Separate Finished Walk-Up Basement With Its Own Entrance Adds Another 1,218 Sq. Ft. Of Flexible Living Space, Including 3 Bedrooms, A Family Room, Dining Area, And Plenty Of Storage An Ideal Setup For Visiting Extended Family Or Future Multi-Generational Living (Not Currently A Legal Apartment). All This, Directly Across From West Park And Just Down The Road From Lake Simcoe, Makes This A True Country Escape With Room To Live, Work, And Grow! (id:24801)
Exp Realty
14 Summerfeldt Crescent
Markham, Ontario
Newly Renovated 2Bd Apartment. Seperate Entrance. South Facing Sun Filled Large Living Room. Ensuite Laundry, Lot Of Storage. Quiet And Treed Crescent In Prestigious Unionville. No. 1 William Berzcy P.S and Unionville H.S. Walking Distance To Parks. 5 Minutes Drive To Downtown Markham, Groceries And Restaurants. (id:24801)
Master's Trust Realty Inc.
Ph10 - 9560 Markham Road
Markham, Ontario
Great Views From this Beautiful 2 bedroom Penthouse with 838 sqft. Open Concept with Lots of Natural Light, Walk-Out to Balcony from Living and Primary Bedroom with South West Views. Modern Kitchen Cabinetry, Granite Counters, Glass Tile Back Splash, Hotel Like Amenities, Fitness Room, Concierge, Guest Suites, Outdoor Terrace. This Unit is Located Steps away from all amenities Grocery, Banks and Mount Joy Go Station. (id:24801)
P2 Realty Inc.
63 Seaton Drive
Aurora, Ontario
Sun Filled Detached Home In Desirable Aurora Highlands Backing Onto Park And Walking Distance To Public School And Catholic French Immersion. Over $150,000 Spent In Recent Renovations. Lots Of Pot Lights, Modern Eat-In Kitchen With New Stainless Steel Appliances, Marble & Hardwood Floors, All New Doors. Beautifully Finished Basement With Permitted Sep Entrance With Large Size 5Pc Bath, Laundry Room .Amazing Location Close To Schools, Transit, Amenities .Roof(2021)Furnace(2021)Gutter & Downspout(2020)Interlock The Sides And Back Yard(2016)Complete Back Yard And Front Yard Rebuilt(2017& 2018)Garage Insulation, Drywall And Painting(2017),Fully Fenced & Landscaped Backyard. (id:24801)
Homelife/bayview Realty Inc.
609 - 55 Oneida Crescent
Richmond Hill, Ontario
Extra Bright And Extra Spacious Premium 2 Bedroom Floor Plan. 2 Large Bedrooms On Opposite Sides Of Suite And An Oversized Balcony Accessible From Both Living Area And Master Bedroom! Reputable Builder, 9 Ft Ceilings And A Highly Desirable Layout. Unobstructed View, Lots Of Natural Light And Tons Of Amenities. Close To Shopping, Entertainment, Restaurants. Schools And Much Much More. Must See!! (id:24801)
Royal LePage Your Community Realty
Bsmnt - 42 Seiffer Crescent
Richmond Hill, Ontario
Beautiful &Spacious Detached Hse In High Demand Area Of Richmond Hill Located On Quiet Corner Lot ** Professionally Finished Basement Apartment With Separate Entrance & Good Size Bedroom & A Nice Kitchen** Walk To Public Transit *Upstairs Is Occupied By the Owner and Tenant Share 20% Utilities (id:24801)
Real One Realty Inc.
2 Bedrooms - 34 Edelweiss Avenue
Richmond Hill, Ontario
Beautiful House In Great Community Of Jefferson, Great Junior Public School And High School. 2 Bedrooms for Lease, Living area shared with Landlord. Bright And Sunny Space! 9' Ceilings On Main Floor. Large Modern Kitchen. Granite Counter, Stainless Steel Appliances, Large Breakfast Area . Fireplace, 1 Parking Space. (id:24801)
Real One Realty Inc.
82 Woodstone Avenue
Richmond Hill, Ontario
Pride of Ownership! First time on the market in 30 years, this well-maintained executive home is ready to welcome its next family. Step inside and you'll find a bright, open layout with a stunning spiral staircase and beaming natural light throughout. There's plenty of space for everyone to enjoy privacy, while the inviting common areas are perfect for gathering. Whether its casual family nights or elegant dinner parties, this home was designed for entertaining and creating memories. On the upper level, 4 generous sized bedrooms and 3 en-suite baths - total of 6 bathrooms - truly a rare find. Backyard is surrounded by mature trees and beautifully landscaped for BBQs or quiet serenity. Just minutes' drive to Costco, top-ranked schools (Richmond Hill HS), grocery stores, shopping, major highways, and many more. You'll be part of a community with fantastic Neighbours, making this house a truly welcoming place to live. (id:24801)
Bosley Real Estate Ltd.
8 Samba Street
Richmond Hill, Ontario
Amazing Basement Furnished, One Bedroom Unit with Separate Entrance, With Open Concept Kitchen On A Quiet Street, Separate Laundry, High Demand Desirable Richmond Hill Area. Lots Of Storage Space. Close To Bathurst And Bus Stop. Tenant Will Pay 1/3 Of Utility Cost. No Smoking. No Pets (id:24801)
Right At Home Realty
147 Salterton Circle
Vaughan, Ontario
Price to Sell! Modern & Luxury 4 Bedrooms Townhouse With 2-Car Garage By Aspen Ridge Located In Pristine Maple Community close To Maple Go-Train Station! Modern Kitchen With S/S Appliances, Breakfast Bar And Granite Counter. This Beautiful townhouse features a thoughtfully designed open concept layout with 9' ceilings throughout! Modern Eat In Kitchen W/Island & Granite Counter Top Walks out to Huge Outdoor Patio Ground Level Office/Bedroom With Ensuite 3pc Bath! Direct Access to Garage! Steps away from the Maple GO station, public transit, Walmart, Rona, Marshalls, various shopping outlets, walk in clinics/Medical building, schools, parks, Eagles Nest Golf Club and an array of amenities. (id:24801)
RE/MAX West Realty Inc.
Lph03 - 8 Cedarland Drive
Markham, Ontario
Welcome to Vendome, one of Unionvilles most prestigious luxury condominiums! This rare 3-bedroom, 3-bath corner suite boasts 1,658 sq. ft. of elegant interior living space complemented by two expansive terraces and a private balcony with unobstructed views. The bright, open-concept design is perfect for modern living, featuring a chef-inspired kitchen with built-in Miele appliances, quartz countertops, full matching backsplash, and under-cabinet lighting. Elevated finishes include smooth ceilings, premium vinyl plank flooring, custom closet organizers, and stone countertops in all bathrooms. The primary retreat showcases a spacious walk-in closet and a spa-like 6-piece ensuite with walkout to the terrace. A standout feature: this suite includes two lockers and two parking spaces, one equipped with an EV charger-a rare find in luxury condos. Additional highlights include a front-load washer/dryer and ample storage. Ideally situated in Downtown Markham, this residence is zoned for top-ranked schools, including Unionville High, and just steps from Unionville Main Street, the GO Station, First Markham Place, York University, fine dining, boutique shopping, and lush parks. With seamless access to Highways 404 & 407, this home offers the perfect blend of convenience and luxury. (id:24801)
Century 21 Atria Realty Inc.
322 - 8763 Bayview Avenue
Richmond Hill, Ontario
This modern boutique condominium showcases soaring 10-foot ceilings and expansive windows that fill the open-concept living space with abundant natural light. The sleek kitchen is appointed with stainless steel appliances and granite countertops, and opens seamlessly to a private balcony. The primary suite features a walk-in closet and a stylish 4-piece ensuite. A versatile den offers flexibility, ideal for a home office or guest room, complemented by a convenient second washroom. Perfectly situated near shopping, dining, transit, and with quick access to Hwy 407, this residence blends modern comfort with everyday convenience. (id:24801)
Century 21 Heritage Group Ltd.
910 - 850 Steeles Avenue
Vaughan, Ontario
Rarely available at Plaza Del Sol! This bright and spacious 2-Bed, 2-Bath suite with den offers approx. 1,108 sq ft of well-designed living space. Freshly painted and move-in ready, the unit features an open concept layout, large bedrooms, and a versatile solarium/den. The kitchen shines with brand new stainless steel appliances, while both bathrooms offer convenient stand-up showers including an easy-access ensuite. Complete with two underground parking spots and an exceptionally rare locker, this home provides incredible value. Utilities (except cable and internet) are included in the maintenance fee, and residents enjoy 24-hour gatehouse security, indoor pool, gym, sauna, and party/meeting room. Ideally located close to shopping, restaurants, transit, this is a true Thornhill gem! (id:24801)
Homewise Real Estate
Bsmt Ap - 6 Rusty Trail
Vaughan, Ontario
renovated 2 full baths, Bright and Warm 2 bedrooms with windows; Bus Stop is 1 mins walk; short walk to several plazas, including banks,walmart, freshco groceries, shops, etc. Very convenient location. **EXTRAS** Some Furniture like dining table, chairs, mattress can be includedas per request, as shown in the photos.landlord has purchased the washer already not installed yet (id:24801)
Master's Choice Realty Inc.
1 Lormik Drive
Uxbridge, Ontario
Meticulously Upgraded BUNGALOW in One of Uxbridge's Most Sought-After Cul-De-Sacs | Nestled high on a quiet street with striking curb appeal, this 1,591 sq. ft bungalow (plus 1,582 sq. ft finished walk-out lower level) combines modern upgrades, thoughtful design, and a uniquely private setting. Perfect for retirees or professional couples-with space for teens, in-laws, or guests - this home balances style, comfort, and versatility | At the heart of the main floor, a bold black feature wall with 60" electric fireplace creates a dramatic yet cozy focal point. The open-concept kitchen showcases chef-inspired stainless steel appliances (2021), sleek lighting, and a seamless flow to the living and dining areas. A SPLIT-BEDROOM layout ensures privacy: the serene primary suite features a custom 3-piece ensuite, while two secondary bedrooms (currently a home office) share a stylish Jack & Jill bath ('25) | OUTDOORS, a full-length deck overlooks the backyard, complete with a covered lounge featuring a ceiling fan and outdoor TV - an entertainer's dream. Additional updates include hardwood floors, smooth ceilings on main (most rooms), freshly painted walls, new trim, upgraded lighting/switches, a NEW staircase with custom glass railing (2025) | GARAGES 3+2: for the hobbyist or car enthusiast-an attached OVERSIZED 3-car space - 23 ft x 39 ft with epoxy floors, gas heater, upgraded electrical, and a 13-foot ceiling (car lift potential!) and a 22 x 6ft loft storage area. The 3rd bay currently doubles as a workshop complete with 12 foot garage door. Need more space? A separate detached 2-car tandem style garage provides extra storage for your hobbies/weekend toys. The walk-out LOWER LEVEL, with private patio and separate garage entrance, features a second kitchen + 3-piece bath - ideal for extended family/guest/teen suite. Walk to trails, pickleball + tennis courts, skate park, and downtown, this home blends nature, comfort, and convenience in one exceptional package. (id:24801)
Royal LePage Rcr Realty
89 Main Street S
Markham, Ontario
Timeless Charm Meets Modern Comfort in This Classic 1863 Home. This is the one you've been waiting for. Set on a rare, private treed corner lot in the heart of town, just a short walk to historic Main Street. This Classic Revival residence offers authentic period details alongside thoughtful modern upgrades. Crafted with enduring quality, the home features triple-brick construction on the main floor, double-brick on the second keeping the home soundproof and peaceful. Soaring 9-foot ceilings in the dining room showcases the home's grand scale. Original millwork, 12-inch baseboards, and two fully operational fireplaces retain the home's historic character, while large windows invite natural light throughout. The layout includes 3 spacious bedrooms, 2 bathrooms, a main floor office, and generous principal rooms perfect for both everyday living and entertaining. Modern updates include: energy efficient boiler (2019), Three-pack air conditioning units (2022), 200-amp electrical service (2011), 40-year fiberglass roof shingles (2017), upgraded insulation (2011). Outside, enjoy more than a third of an acre of fully private, manicured grounds surrounded by mature trees, an in-ground sprinkler system, and a detached 2-car garage with 5 total parking spaces. A rare opportunity to own a meticulously cared-for piece of local history, with quick access to nature trails, Hwy 407, Hwy 7, and GO Transit. Ideal for those who value architectural integrity, craftsmanship, and timeless charm. This is not a designated heritage home, but is in a heritage area district. (id:24801)
Royal LePage Estate Realty
421 - 180 John West Way
Aurora, Ontario
Discover Resort-Style Living At "Ridgewood" In Aurora, With This Updated 1-Bedroom Plus Den Condo Offering 736 Sq Ft Of Open-Concept Space And A Private Balcony Showcasing Stunning Northern City Views. Inside, Enjoy Coffered Ceilings, 9 ft heights, And A Stylish Kitchen Featuring White Cabinetry, Granite Countertops, A Breakfast Bar, New Backsplash With Under-Valence Lighting, & Engineered Hardwood Floors. This Home Has Been Freshly Painted Throughout, Enhancing Its Bright And Welcoming Atmosphere. The Primary Bedroom Fits A King-Sized Bed And Offers Ample Closet Space, While The Den Serves As an Ideal Office Or Dining Area. The Luxurious Bathroom Includes A Soaker Tub And A Glass Shower Door. Exceptional Community Amenities Include A Saltwater Pool, BBQ Area, Gym, Steam Room, Theater Room, Bike Racks, And Party Room, With Concierge Services For Added Security and Convenience. There are Plenty of Visitor Spots & Guest Suite Available For Friends. Pets Allowed with Restrictions. You're Just Minutes From Walking Trails, The Stronach Rec Complex, Aurora Leisure Complex, The Aurora Seniors Centre, Sheppard's Bush, Top Schools, GO Train Station, Dining & Shopping, as well as Quick Access To Highway 404. This Design is Unique & Spacious & You will Not Want To Miss This One!! (id:24801)
Homelife/bayview Realty Inc.
215 - 11121 Yonge Street
Richmond Hill, Ontario
Beautiful & Bright 1 Bedroom + Den/office unit in vibrant Devonsleigh features a spacious, sunlit open concept design with 9' ceilings with crown moulding. Enjoy tranquil unobstructed west views from your large balcony, convert the versatile den into a 2nd bedroom or office. Comes with a parking spot and storage locker. Located Near Yonge And Elgin Mills &Within Walking Distance To Parks, Transit, Restaurants, Movies, School, More! Condo Building Offers Guest Suites, Party Room, Billiards Room, Fitness Room, Indoor Pool, & Boardroom game rooms, library, visitor parking, and 24-hour concierge. A prime location, your new urban retreat awaits! (id:24801)
Royal LePage Terrequity Realty
522 - 7373 Martin Grove Road
Vaughan, Ontario
Rare south-west facing, quiet end-unit with a large wrap around balcony overlooking trees & green space. Spacious open concept with 2 large bedrooms, 2 full bathrooms and an abundance of natural light in all rooms. Includes an underground parking spot and storage locker. The building is well managed and has low maintenance fees that include utilities. Convenient bus stop located adjacent to the building. (id:24801)
New Era Real Estate
1802 - 3700 Highway 7
Vaughan, Ontario
Client Remarks AAA Downtown Vaughan Location - Central Square Condominium by Liberty Developments. Original Owner, First Time on the Market! This exceptional corner unit offers breathtaking, unobstructed views to the east, north (Wonderland), and south (CN Tower). With 833 square feet of open-concept interior space plus a spacious balcony, this home features 2 large bedrooms and 2 full bathrooms. The L-shaped kitchen includes granite countertops and stainless steel appliances. The buildings podium houses a variety of retail, beauty, and food services, with nearby plazas, shops, Costco, Cineplex theater, and supermarkets just steps away. A TTC stop at your front door provides convenient access to the Vaughan Subway Station (VMC) in under 10 minutes, York University in just 2 subway stops, and Union Station in 45 minutes. Only a 5-minute drive to Highway 400, with Highway 7 and schools close by. Enjoy world-class amenities, including a 24-hour concierge, gym, yoga room, indoor pool with jacuzzi and sauna, party room, outdoor rooftop park, BBQ stations, and more. Whether you're an investor or a first-time homebuyer, this property is a must-see! An incredible opportunity to own a home that meets all your needs. (id:24801)
Homelife Kingsview Real Estate Inc.
51 Enclave Court
Vaughan, Ontario
Welcome To 51 Enclave Court, A Beautiful Home Where A Timeless Design Blends With Modern Elegance. With Over $800,000 Spent On Structural, Electrical And Plumbing Upgrades - This House Is Cut Above The Rest. With 12 Foot Soaring Ceilings, A Great Room, Study, Family Room, Dining & A Gourmet Kitchen, Outfitted With Top-Tier Wolf Appliances, The Main Floor Has Unparalleled Elegance. The 11 feet Ceiling Height On The First Floor Accentuates The Airy Layout Of Five Generously Sized Bedrooms. The Luxurious Master Bedroom Has A Spa-Like Five-Piece Ensuite And A Walk-In Closet. There Is An Elevator For Multi-Generation Families Living Together, Or For Those Planning Retirement. The Expansive Backyard Has Enough Space For A Pool! Book Your Showing Today! (id:24801)
Cityscape Real Estate Ltd.
806 - 399 South Park Road
Markham, Ontario
Welcome to Edgewater at the Galleria Boutique Condo Living at the Crossroads of Markham & Richmond Hill. Experience the perfect blend of comfort, convenience, and charm in this thoughtfully designed 1-bedroom, 1-bathroom condo. Ideally situated on quiet South Park Drive just steps from scenic Vanhorn Park, this home offers peaceful surroundings while keeping you close to everything: Highway 7, transit, shopping, and dining. With 694 sq. ft. of interior space (MPAC) plus a generous 80 sq. ft. balcony, the suite feels bright, open, and spacious offering a rare sense of scale in a 1-bedroom layout. The open-concept living and dining area features a breakfast bar, new vinyl flooring (2024), and modern appliances (2023). The large primary bedroom includes double closets and a private walk-out to the balcony with sweeping park views, your own outdoor retreat. Additional features include in-suite laundry, exclusive-use parking and locker, and a secure entry system. Residents also enjoy boutique-style amenities such as a fitness centre, sauna, and a tranquil, landscaped common area, perfect for unwinding or connecting with neighbors. Whether you're a professional seeking a low-maintenance lifestyle or a couple looking for a quiet retreat with easy city access, this unique suite offers the best of both worlds: community, character, and modern convenience. Dont miss the opportunity to own a spacious condo in a boutique building with timeless appeal. (id:24801)
Royal LePage Estate Realty
1508 - 520 Steeles Avenue
Vaughan, Ontario
Welcome to this stylishly updated 1+1 bedroom suite with two full bathrooms and a thoughtfully designed open-concept layout. Soaring 9-foot ceilings and unobstructed south-facing views fill the space with natural light, while a private 40 sq. ft. balcony offers the perfect outdoor retreat. Ideally situated just steps from TTC, top-rated schools, Promenade Mall, and Centre Point Mall, this home combines comfort with exceptional convenience. Maintenance fees include water and heat, and residents enjoy premium amenities such as a fully equipped gym, 24-hour concierge, party room, guest suites, visitor parking, and more. Move-in ready and beautifully appointed, this suite is the perfect balance of style, comfort, and location! (id:24801)
RE/MAX Hallmark Realty Ltd.
15075 Jane Street
King, Ontario
A rare jewel in Kings crown, this extraordinary residence combines luxury, privacy, and sophistication in one of Ontarios most prestigious communities. Set on a massive, beautifully landscaped lot (approx. 4.28 acres) and embraced by mature trees, the property offers an unparalleled opportunity to enjoy refined living in a setting celebrated for its rolling hills, equestrian estates, golf courses, and timeless natural beauty. From the moment you arrive, the scale and presence of this estate make a lasting impression. The expansive driveway accommodates 25 plus vehicles, perfect for grand entertaining, while an additional detached double garage adds both practicality and convenience. Striking modern architecture is elevated by stucco, sleek lines, and lush landscaping, creating a true statement of elegance. Inside, the home reveals high-end craftsmanship and superior finishes throughout. With 3+1 bedrooms and expansive living spaces, every detail has been thoughtfully designed for comfort and style. Floor-to-ceiling windows frame serene views of the private grounds, while premium flooring, cabinetry, and fixtures enhance the luxurious feel. The principal rooms flow effortlessly, striking the perfect balance between open-concept living and warm, intimate spaces. Multiple walkouts extend the living experience outdoors, connecting to patios and decks ideal for relaxation or gatherings against the backdrop of a private, treed landscape. Living in King is more than owning a home, it is embracing a lifestyle. Known for its charming villages, top-tier schools, boutique shops, and gourmet dining, King offers the perfect harmony of country tranquility and urban convenience. With easy access to major highways and Toronto, you can enjoy the peace of countryside living without sacrificing proximity to the city. This is not just a property, it is a private estate, a true retreat, and a rare opportunity to own in one of Kings most coveted addresses. (id:24801)
Royal LePage First Contact Realty
509 - 1 Grandview Avenue
Markham, Ontario
Live & Work Concept Apartment! 1+1 with two full washrooms! This modern unit offers a versatile layout with a bright open living space and a private den featuring its own separate entrance perfect for a home office or running a small business. Enjoy the flexibility of combining your lifestyle and work needs all in one convenient location!! Just Move In And Enjoy A Perfect Blend Of Comfort, Convenience, And Style! The Unit Comes With Both Locker And Parking. ENJOY GREAT AMENITIES: Children's Playroom, Library, Lounge/Party Room, BBQ & Dining Area, Fitness & Yoga Rooms, Theater, Saunas, Gym, Guest Suite, And A Beautiful Outdoor Terrace. A Children's Park Is Located Right Next Door. Perfect For Families Or Guests. All Of This In The Lively And Convenient Yonge & Steeles Area (Future Subway), Surrounded By Shops, Restaurants, Transit, And Everyday Essentials. Whether You're A First-Time Buyer, Downsizer, Or Investor This Beautiful Unit Truly Has It All (id:24801)
RE/MAX Ace Realty Inc.
32 Shamrock Crescent
Essa, Ontario
Fantastic Mobile With A Beautiful Lot Backing Onto Mature Trees. Open Concept Living Space Features An Eat-In Kitchen, Bright Living Room, 2 Spacious Bedrooms And Full Bathroom With Laundry Hook-up. Vinyl Flooring Throughout, New Roof Installed (2022), New Furnace (2022). Freshly Painted. 16ft X 20ft Detached Garage/Shop. Lot Fee Includes Taxes, Water And Snow Removal. This Home Is Within Minutes From Shopping And Other Amenities. Short Commute To Base Borden, Alliston And Barrie. (id:24801)
RE/MAX Hallmark Chay Realty
479 Blackstock Road
Newmarket, Ontario
Upgraded Executive Home! Approx. 1,500 sq. ft. with double garage & large double driveway with no sidewalk, providing extra parking space. Features include newer hardwood floors, updated doors and windows, California shutters, bright ceramic tile floors entrance & kit, renovated bathrooms, central vacuum and fireplace. Newer deck and private backyard. Close to excellent schools, recreation centre, parks, and highway access. (id:24801)
Homelife Frontier Realty Inc.
140 Temperance Street
Aurora, Ontario
Newly custom-built beautiful home in the heart of Aurora village with over 5000 sqft (as per the architectural drawings) living space is filled with handcrafted high-end finishes. A rare opportunity to own a property in one of Auroras most sought-after neighbourhoods. This charming home blends timeless curb appeal with modern comfort, offering bright and spacious interiors perfect for family living and entertaining.Featuring an inviting layout with generous living spaces, sun-filled rooms, and a private backyard retreat, this property is ideal for creating lasting memories. The home is located on a quiet street, yet only minutes away from top-rated schools, parks, shops, and Auroras vibrant downtown.Whether you are a first-time buyer, an investor, or looking for a forever family home, 140 Temperance delivers the perfect balance of comfort, convenience, and community. (id:24801)
Homelife/bayview Realty Inc.
27 Moneypenny Place
Vaughan, Ontario
Beautifully upgraded 3-bed, 4-bath solid brick townhome in the heart of Beverley Glen!This stylish home features a spacious open-concept layout with high ceilings, large windows, and a sun-filled living/dining area that opens to a charming balcony. The modern kitchen boasts a central island and stainless steel appliances.Enjoy a cozy media/family room with walk-out to the backyard, and a luxurious primary suite with a walk-in closet and 3-piece ensuite.Extras include 9-ft ceilings upstairs, an attached garage, visitor parking, and quality finishes throughout.Prime location just minutes from Highways 400, 407, and 7, close to top schools, parks, and shopping. (id:24801)
Gate Real Estate Inc.


