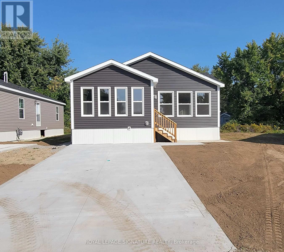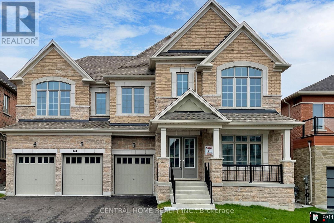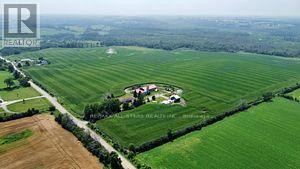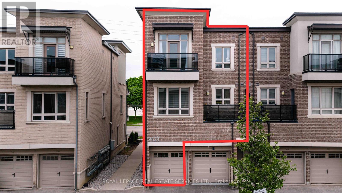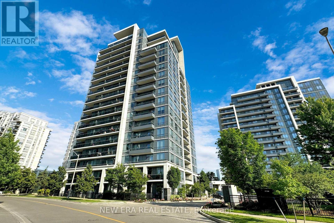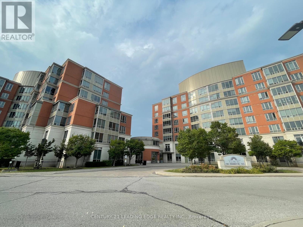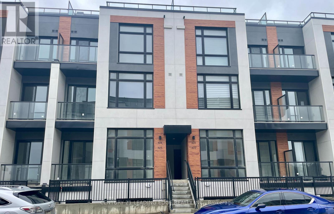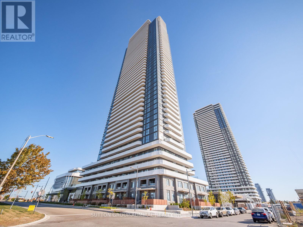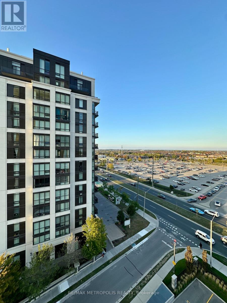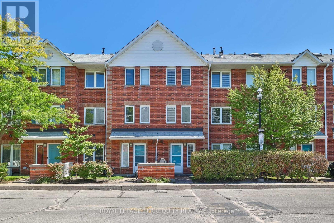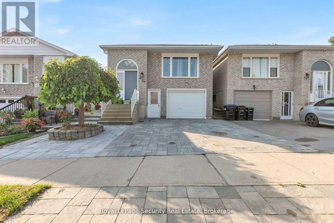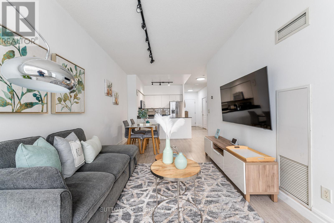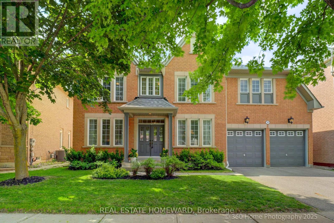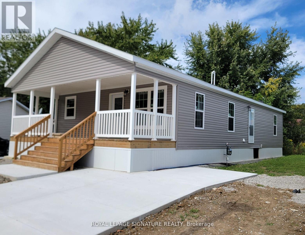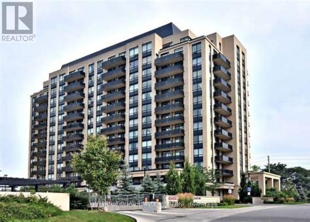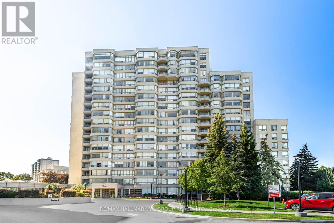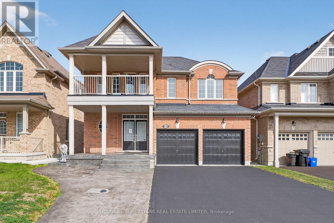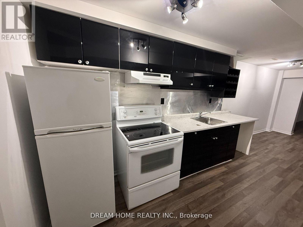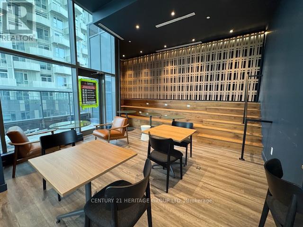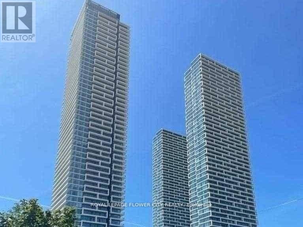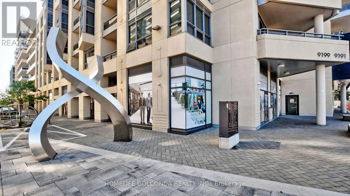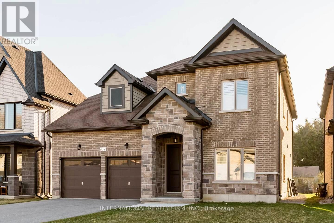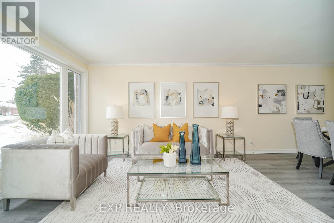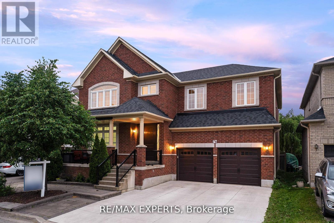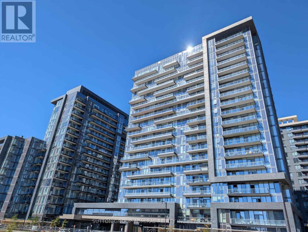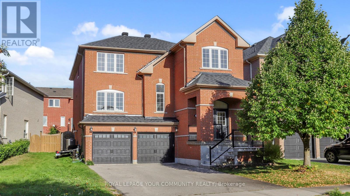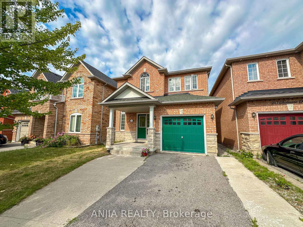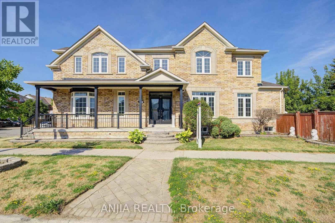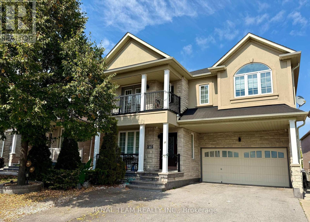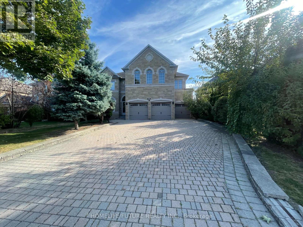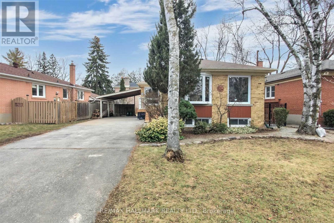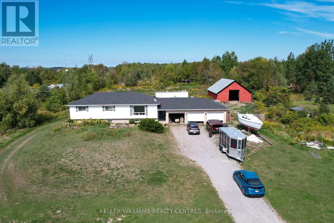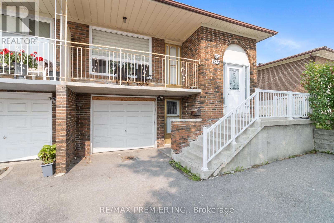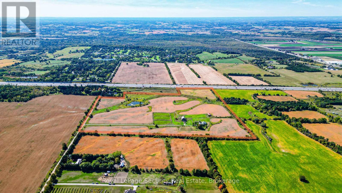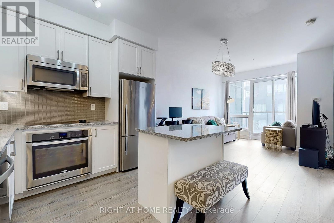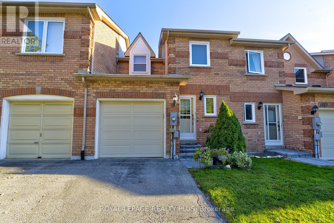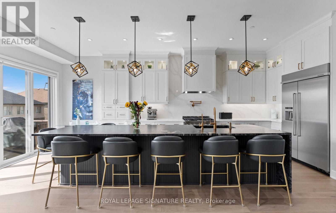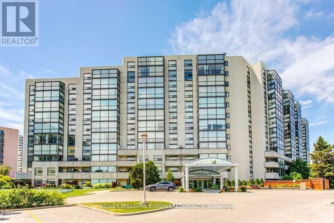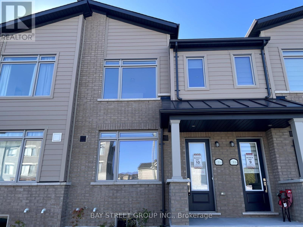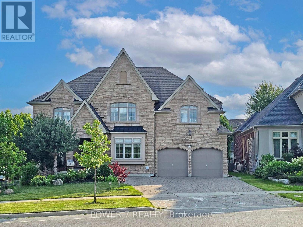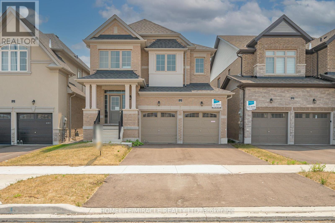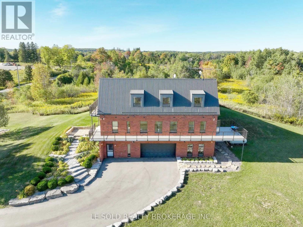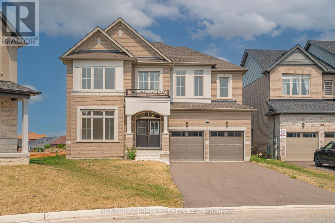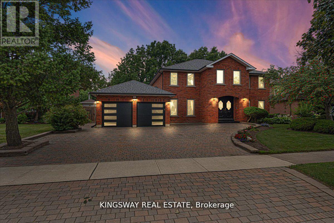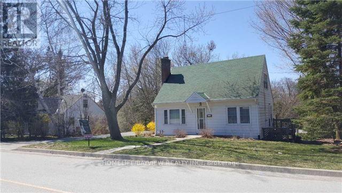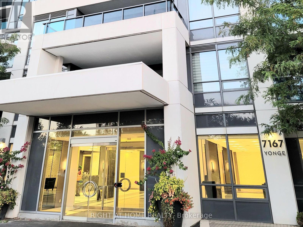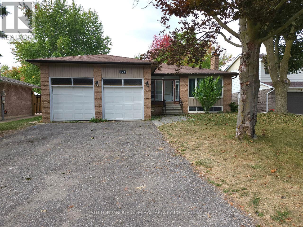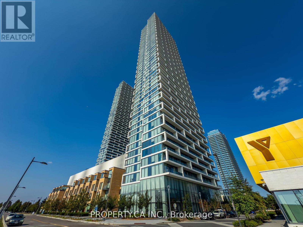14 Briarwood Place
Innisfil, Ontario
Welcome to Royal Oak Estates. This Senior (Age 55+) Land Lease Community is in the heart of Cookstown.Just a short walk from the SHops and Restaurants, The Community Centre & Curling Club. Located on a Quiet Cul-De-Sac. This modular home is A277 Canadian Standard Built by Kent Homes of New Brunswick. The park is a year round park and the monthly fees are as follow: Park lease $950/month, Includes Garbage Removal & Snow Plowing the main road. Land lease.Bright and spacious layout with combined Kitchen/Dining/Living room. Primary Bedroom has large walk-in closet and ensuite, 2nd and 3rd bedrooms have a closet and window. Side entrance into living room with a walk-in closet. (id:24801)
Royal LePage Signature Realty
27 Upbound Court
East Gwillimbury, Ontario
A Brand New Beautiful Detached Home approx. 4500 sq. ft. of on a 60 Ft Lot with Triple Garage, having 4 ensuite bedrooms, nestled in a Prime and Desirable location. A separate side door entrance leading to basement access. Conveniently located Just Minutes from the Go train, Hwys 400 & 404, and amenities including Groceries, Restaurants, and Shopping Centers. (id:24801)
Central Home Realty Inc.
18500 18 Side Road
Brock, Ontario
Excellent Opportunity To Own A 315 Acre Property (per geowarehouse) Just Outside Of Sunderland. The Bungalow Features 2+2 Bedrooms, 2 Bathrooms And A Finished Basement With Walk Out To The Backyard. Approximately 180 Acres Are Workable With The Remainder Of The Land Containing Mixed Bush. Outbuildings Are All In "As Is, Where Is" Shape. Land And House Are Both Currently Leased, Both Tenants Would Like To Stay If Possible. Close To Surrounding Towns And Easy Commute To The GTA. No Walking The Property Without Booking A Showing As Home Is Tenanted. Sale Contains Two Parcels Being Sold As One. VTB 1st Mortgage with 40% down payment 4%for 2 years. (id:24801)
RE/MAX All-Stars Realty Inc.
Royal LePage Real Estate Services Ltd.
13 - 9621 Jane Street
Vaughan, Ontario
Welcome to this modern and stunning end unit condo townhome located at 9621 Jane St, Unit 13. This unit offers upscale living in one of Vaughans most desirable communities. This home is bathed in natural lightand showcases elegant dark tones, designer finishes, and new laminate flooring throughout. Featuring two spacious bedrooms and two fully upgraded bathrooms. The home is designed for comfort and style with oversized windows and custom zebra blinds. The gourmet kitchen is a chefs dream, complete with new stainless-steel appliances, quartz countertops, a double in-mount sink, stone backsplash, and ample cabinetry.The open-concept living and dining area boasts soaring ceilings and a walkout to your own private balcony, perfect for entertaining or relaxing. A beautifully stained oak staircase leads to the upper level, where the oversized primary bedroom impresses with 10 ceilings, a second balcony and a full walk-in closet. Additional features include ensuite laundry and generous storage throughout. This is refined townhouse living at its finest. (id:24801)
Royal LePage Real Estate Services Ltd.
1206 - 75 North Park Road
Vaughan, Ontario
Welcome to Unit 1206, This beautifully updated 1 bedroom with den space and 1 bathroom unit, located at 75 North Park Rd in the Heart of Vaughan. This spacious unit features brand-new vinyl flooring throughout, providing a sleek, modern aesthetic and easy maintenance. The Kitchen comes equipped with brand-new appliances, offering both style ad functionality for your Culinary needs. The Den is a perfect space for a home office, or extra storage. With a thoughtful layout and prime location, this unit offers an exceptional living experience for First-Time buyers, downsizers, or anyone looking to enjoy a convenient, low-maintenance lifestyle. Don't miss the opportunity to call this place home! (id:24801)
New Era Real Estate
502 - 7373 Kennedy Road
Markham, Ontario
Conveniently located at Kennedy and Denison is this Remington built Casa Del Sol, low rise condominium apartment with 4 elevators. This freshly painted and professionally cleaned good size one bedroom plus solarium, one bathroom, one parking and one locker unit features 687sf (as per Mpac), laminate flooring throughout Living, Dining, Solarium and bedroom areas. Parking spot located right across to elevator. Building is located right across Denison Centre, Mins to 407 and Pacific mall, steps to public transit, shops, supermarket, banks. Great building amenities include 24 hours security, ample visitors parking, guest suites, party room, exercise room, indoor pool, and outdoor parkette. (id:24801)
Century 21 Leading Edge Realty Inc.
924 - 2 Steckley House Lane
Richmond Hill, Ontario
Introducing a Thoughtfully Designed 2-Bedroom, 2.5-Bathroom Townhouse in the Heart of Richmond Hill. This beautiful residence offers a perfect blend of style, functionality, and location. This modern townhouse features a spacious open-concept layout, a sleek contemporary kitchen with premium finishes, and two generously sized bedrooms. The primary suite includes a private ensuite and a walk-in closet for added comfort and convenience. Enjoy exceptional outdoor living with two private balconies and a large rooftop terrace ideal for entertaining or unwinding in your own urban oasis. Perfectly situated just minutes from Richmond Green Park, GO Transit, Highway 404, and top-ranked schools, this home provides seamless access to amenities while nestled in a vibrant, family-friendly community. An outstanding opportunity for buyers seeking a stylish, turnkey home in one of Richmond Hills most sought-after neighborhoods. Please Note: Photos were taken prior to the current tenant's occupancy. This is not an assignment sale the unit has been registered. (id:24801)
Century 21 Leading Edge Realty Inc.
2110 - 195 Commerce Street
Vaughan, Ontario
Step Into Modern Elegance At 195 Commerce St #2110, Part Of Festival Condos Signature Collection. Designed With Sophistication And Functionality In Mind, This 1+1 Bed, 1-Bath Residence Offers 9 Ft Ceilings, Expansive West-Facing Balcony With Unobstructed City Views, And Contemporary Finishes That Elevate Every Corner. Open Living And Dining Area Flows Seamlessly With Laminate Wood Flooring, Solid-Core Entry Doors, And Coordinated Baseboards For A Refined Look. The Chef-Onspired Kitchen Features Custom Cabinetry With Pantry, Quartz Countertops, Ceramic Backsplash, Stainless Steel Appliances (Refrigerator With Bottom Freezer, Slide-In Range With Glass Cooktop, Dishwasher, And Microwave), Plus A Sleek Under-Mount Sink And Over-The-Range Hood. Decorative Lighting Provides The Perfect Finishing Touch. Retreat To Spa-Like Bathroom Appointed With Quartz Vanity, Designer Lighting, Soaker Tub, Frameless Glass Shower Enclosure, And Premium Plumbing Fixtures. In-Suite Laundry With A Stacked Energy Star Washer And Dryer Ensures Everyday Convenience. Beyond The Suite, Residents Enjoy A Curated Lifestyle With Premium Amenities: 24-Hour Concierge, A Welcoming Two-Storey Lobby, Fitness Centre, Library, Party Room, Landscaped Outdoor Areas, And Secure Bicycle Storage. Whether You're A First-Time Buyer, Young Professional, Or Savvy Investor, This Suite Delivers The Perfect Blend Of Modern Design, Convenience, And Peace Of Mind. An Elevated Urban Living Experience In A Vibrant, Connected Community! Local Amenities Include VMC (Vaughan Metropolitan Centre), Easy Access To Highway 400 & 407, York University, Vaughan Mills, Canada's Wonderland And So Much More To Explore! **Listing Contains Virtually Staged Photos.** (id:24801)
Sutton Group-Admiral Realty Inc.
906 - 9560 Markham Road
Markham, Ontario
Welcome to this beautifully updated 1-bedroom condo at 9560 Markham Rd. Bright and functional, this suite features 9' ceilings, a modern kitchen with quartz counters and stainless steel appliances, and two separate walk-outs to a private balcony. Recent upgrades include new laminate floors in the bedroom (no carpet!), fresh paint, updated baseboards, and modern light fixtures. Comes with 1 parking spot and 1 locker for added convenience. Steps to Mount Joy GO Station, shops, dining, schools, parks, and easy access to Hwy 407. Move-in ready perfect for professionals, couples, or anyone seeking a stylish and convenient lifestyle! (id:24801)
RE/MAX Metropolis Realty
105 - 900 Steeles Avenue W
Vaughan, Ontario
Welcome to this beautifully maintained Tridel townhouse offering style, security, and an unbeatable location. The bright, modern kitchen features a backsplash and well-maintained stainless-steel appliances, including a new microwave. Hardwood flooring on the main level and quality laminate on the upper floors pair perfectly with fresh, neutral paint throughout. The inviting living room, anchored by a charming fireplace, flows seamlessly into a generous dining area, perfect for gatherings. Upstairs, the private primary suite impresses with a cathedral ceiling, skylight, spacious sitting area, walk-in closet, and 4-piece ensuite. Two additional bedrooms and an open-concept den provide versatile space for an office, playroom, or lounge. The finished basement includes an additional space with a walk-out to secure underground parking and new laundry appliances for your convenience. Steps to TTC, close to two subway stations, and close to York University, making commuting and errands effortless. Close to shopping plazas with a direct and locked security gate for residents to the plaza next door for easy shopping. Enjoy peace of mind with 24-hour concierge service, visitor parking, playground, landscaped walkways, and a family-friendly, well-managed community. This exceptional home blends distinctive features, modern comfort, and superb security, perfect for families, professionals, or investors. (id:24801)
Royal LePage Terrequity Realty
479 Britannia Avenue
Bradford West Gwillimbury, Ontario
Charming Renovated Raised Bungalow in Bradford Ideal Family Home with In-Law Suite** This beautifully maintained raised bungalow in a desirable family-friendly neighborhood showcases true pride of ownership. With 3+1 bedrooms and 1+1 kitchens, this home offers space and versatility for a growing family or the potential for rental income. Freshly painted throughout, the property features new doors, trim, and custom blinds. The interlocked driveway adds curb appeal, while two laundry rooms provide added convenience. The renovated basement apartment, complete with two separate entrances, is perfect for extended family or generating extra income. Located close to schools, parks, and local amenities, this move-in-ready home is a must-see! ** This is a linked property.** (id:24801)
Royal LePage Security Real Estate
116 - 48 Suncrest Boulevard
Markham, Ontario
Located in the prime area of Markham, 48 Suncrest Blvd #116 is a charming 1-bed + den, 1-bath unit on the first floor, offering a seamless and functional layout. The south-facing balcony fills the space with natural light, complementing the freshly painted white interior. With laminate and tile flooring throughout and modern zebra blinds, this unit is both stylish and practical. The living and dining area creates a welcoming space for entertaining, while the kitchen features sleek appliances, a stylish backsplash, and quartz countertops that double as a breakfast bar. The primary bedroom has a large window and a walk-in closet, while the den with its own window can easily serve as a second bedroom. Additional features include a Nest thermostat and two lockers for extra storage. Residents enjoy top-tier amenities including concierge service, a gym, party/meeting/game room, an indoor pool, hot tub, and sauna. Conveniently located close to Walmart, Costco, and within walking distance to the future T&T Supermarket, this unit also offers easy access to Viva Bus Station, Langstaff GO Train, Hwy 404, parks, schools, restaurants, and shops! (id:24801)
Sutton Group-Admiral Realty Inc.
9 Tarmack Drive
Richmond Hill, Ontario
Welcome to this beautifully maintained Ferdale model by Tribute Homes, offering over 3,000 sq. ft. of above-grade living space on a premium 55-foot lot in the highly sought-after Jefferson community of Richmond Hill. Situated on a desirable and quiet street, this property combines upscale living with a warm community feel. This elegant centre-hall floor plan features 4 spacious bedrooms and 4 bathrooms, making it ideal for families who value both comfort and style. The original owners have taken meticulous care of the home, ensuring it is move-in ready for its next chapter. At the heart of the home is a large modern kitchen with an expansive island, breakfast area, and open flow into the inviting family room perfect for everyday living and entertaining. Custom blinds throughout add a touch of sophistication. The extra-large primary suite is a true retreat, complete with a private sitting area, generous walk-in closet, and a luxurious ensuite bathroom. Each additional bedroom is spacious and well-appointed. Enjoy quiet moments in the private backyard, or explore the family-friendly neighbourhood featuring parks, scenic trails, and top-ranked schools (id:24801)
Real Estate Homeward
12 Briarwood Place
Innisfil, Ontario
Welcome to Royal Oak Estates. This Senior (Age 55+) Land Lease Community is in the heart ofCookstown.Just a short walk from the SHops and Restaurants, The Community Centre & Curling Club. Locatedon a Quiet Cul-De-Sac. This modular home is A277 Canadian Standard Built by Fairmont Homes.The park is a year round park and the monthly fees are as follow: Park lease $950/month,Includes Garbage Removal & Snow Plowing the main road. Land lease.Bright and spacious layout with combined Kitchen/Dining/Living room. Primary Bedroom has largewalk-in closet and ensuite and 2nd bedroom is large with double closest. Side entrance through the Utility room where laundry and access to furnace/water heater and electrical is located.Great Covered Front Porch. 6'x27' for 162 sqft of outdoor space to enjoy. (id:24801)
Royal LePage Signature Realty
1004 - 520 Steeles Avenue W
Vaughan, Ontario
'Posh' , Spacious Sun-Filled North East Corner Unit, 2 Bedroom, 2 Washrooms,2 Balconies, Master Bedroom With Walk-In Closet and Ensuite bathroom, Breathtaking Terraces, Mesmerizing Features, Marble Tiles In Bathrooms. Granite Counter-Tops, 9' Ceilings, Prime Parking & Locker, Steps To World Class Shopping, Banks & Restaurants. Ttc & Yrt At Doorstep, Plazas & Schools and .,. (id:24801)
International Realty Firm
1203 - 7 Townsgate Drive
Vaughan, Ontario
Bright & spacious 2+1 corner unit in a luxury building - 1,373 sq ft with 2 side-by-side parking spots (steps from the elevator and close to ramp) and a locker conveniently located on the same floor. Enjoy unobstructed views over a quiet residential neighbourhood. The layout offers generous living spaces throughout: a primary bedroom of nearly 200 sq ft with walk-in closet and large ensuite, a bright solarium ideal as a breakfast area with room for a home office, and a full laundry room with side-by-side washer/dryer and extra storage - plus the added convenience of a same-floor locker. World-class amenities include an indoor pool, fitness centre, saunas, party room, tennis and pickleball courts, and more. Location could not be better with public transit at your door (one bus to the subway), shopping and dining nearby, and quick access to Hwy 407. Maintenance fees include all utilities - even cable TV. Whether you're downsizing and want to stay in the neighbourhood or starting a family, this is the home for you. (id:24801)
RE/MAX Hallmark Yu Group Realty Ltd.
878 Green Street
Innisfil, Ontario
Wow! Your Search Ends Right Here With This Truly Show Stopper Home Sweet Home ! Absolutely Stunning. A Simply Luxurious Home !!!! Wow Is The Only Word To Describe This Approximately 2380 Sq. Ft./ Owner!!!! This House Comes With All Da Bells & Whistles AND IT IS IN WATERFRONT COMMUNITY OF INNISFIL SITUATED ON WEST SHORE OF LAKE SIMCOE ------ No Walkway On Driveway--- Every Corner Is Beautifully Decorated Inside and Out !!!! One Of The Best locations In The City. Once in A Lifetime Opportunity. !! Better Than A Model Home !! Luxurious Home + Very Attractive And Practical Lay Out !!!!Amazing Beauty & Long Awaiting House, U Can Call Ur Home ~ LOTS OF Upgrades~~ Lots To Mention,U Better Go & Check Out By Urself~ Seeing Is Believing~ If U Snooze Definitely~~ U Lose- Now You Know What 2 Do Friends~ Yes~~~ Absolutely Stunning SHINING LIKE A STAR !!!! Super Clean With Lots Of Wow Effects-List Goes On & On- Must Check Out Physically- Absolutely No Disappointments- Please Note It Is 1 Of The Great Models (((((((( COMPARE THE NEIGHBOURHOOD AND BE SURPRISED AS IT IS PRICED TO SELL NOW IMMEDIATELY ))))))) Possibility to add separate entrance to lower level - could be utilized for self-contained in-law suite FOR X-TRA INCOME~~~~ Minutes to Innisfil Beach Park.((((((( FULL OF NATURAL LIGHT )))))) (id:24801)
Homelife Superstars Real Estate Limited
Bsmt - 264 Stonebridge Drive
Markham, Ontario
Beautifully BSMT for lease! Separate Entrance with Large family Rm, Dining Room, Kitchen, one storage room (can be easily converted to 2nd bedroom), one Bedroom and One large bathroom with Dressing table. Walk To Public/Private School/ P.E. Trudeau S.S. Minutes away from the nearest bus stations. Tenant pay 1/3 utility. (id:24801)
Dream Home Realty Inc.
807 - 474 Caldari Road
Vaughan, Ontario
Brand New, Luxury 1+Den Condo with parking in the Heart of Vaughan (Jane/Rutherford) Across from Vaughan Mills. This bright and modern suite features: A den that can be enclosed as a second room or office space. 9ft smooth ceiling. Large windows in both living and bedroom. Modern kitchen includes Stainless Steel kitchen appliances, Quartz countertop, backsplash. Modern window blinds. Quality laminate flooring throughout. A private covered balcony with great city view. Internet included. Building amenities include 24hr Concierge, a theatre, artist studio, fitness room, wellness spa, yoga room, lounge and party room, a work hub and outdoor terraces. Perfectly situated, the location offers unparalleled convenience with easy access to Highway 400, transit, Cortellucci Hospital, and steps to Vaughan Mills, and restaurants. Just minutes to Rutherford GO station, Vaughan Metropolitan Centre and TTC subway, downtown Toronto and York University are at the doorstep of this new community. Experience the perfect combination of luxury living and convenience. Welcome to the vibrant Abeja District Community. Whether you're a student, young professional, planning to downsize, or just looking for a stylish city pad, this unit is a must-see. (id:24801)
Century 21 Heritage Group Ltd.
3807 - 950 Portage Parkway
Vaughan, Ontario
Luxurious Condo 2 Bedroom, 2 Full Bathroom Cozy Place. Master B/R With Ensuite And Breath Taking Unobstructed South View of Downtown Toronto. In The Heart Of Vaughan, High Floor. High-End Finishes With A Large Balcony. 9' Ceiling. Super Convenient Location, Stop To New Subway Terminal, Mins To York University And Downtown Toronto. Few Steps To Viva Bus Terminal, Zum, Mega Transit Hub, Min To Hwys 7/400/407. Available Immediately. (id:24801)
Royal LePage Flower City Realty
Se 501 - 9199 Yonge Street
Richmond Hill, Ontario
Absolutely Gorgeous Sun filled 1 Bedroom + One Bath @ Beverly Hills Luxurious Resort Residences.554 sq. + 35 sq. Balcony, Fantastic Location , Unobstructed South View, Hardwood Flooring, New Paint , Concierge , Gym ,Indoor/Outdoor Pool , Party room / Meeting room ,Visitor Parking , Future Yonge Subway Station, Walking Distance To Hillcrest Mall, shops, supermarket, Restaurants, Go Bus & YRT Station, HWY 407 and Many more. (id:24801)
Homelife Golconda Realty Inc.
652 Park Road
Innisfil, Ontario
This exquisite home features a beautiful brick/stone exterior. Inside, you'll find meticulous details throughout, from the welcoming foyer to the spacious open-concept kitchen and great room. In-floor heating throughout the ground level. The kitchen boasts quartz countertops and more. 9' ceilings on both the ground and second floors. 4 bedrooms, 3 full bathrooms, and 1 half bathroom. Second-floor laundry. Master bedroom with elegant, coffered ceilings and an ensuite featuring a stand-alone tub. Prepare to be impressed by this spectacular home! Steps away from Innisfil Beach Park. (id:24801)
International Realty Firm
22 Jones Court
Aurora, Ontario
Stunning 2-Story Home Nestled In The Heart Of A Desirable Family-Friendly Neighborhood! This Beautifully Maintained Property Features 3 Spacious Bedrooms, 3 Bathrooms, And A Bright, Open-Concept Layout Perfect For Entertaining. $$$ Spent On Renovation. The Updated Kitchen Boasts Quartz Countertops, Backsplash And A Breakfast Area. Enjoy Laminate Flooring Throughout, A Cozy Living Space Overlook The Frontyard, And A Walkout To A Private Deck, Fenced Backyard. Finished Basement With Separated Entrance And 3 Pcs Washroom. Add A Kitchen And Partition Walls To Create A Rental Suite For Extra Income. Conveniently Located Near Schools, Parks, Transit, And Shopping. A Must-See! (id:24801)
Exp Realty
76 Cetona Avenue
Vaughan, Ontario
Welcome to 76 Cetona Avenue a recently renovated, stunning 5+2 bedroom detached home nestled on a premium 50-foot lot in the heart of the prestigious Vellore Village community. Tons of upgrades and offering 3,473 square feet of elegantly finished living space above grade, this home seamlessly blends luxury with functionality. The main floor is thoughtfully designed with an open-concept layout, a private office that can double as a fifth bedroom, modern pot lights throughout, and a carpet-free design that enhances the clean, contemporary feel. Natural light floods every corner of the home, highlighting the custom finishes and expansive living areas. The second floor offers exceptional family living with two spacious ensuite bedrooms, while the remaining two bedrooms share a beautifully appointed third bathroom. The primary retreat features a spa-like 5-piece ensuite, perfect for unwinding after a long day. The basement is equally impressive with soaring 9-foot ceilings and two additional bedrooms ideal for extended family, guests, or income potential. Enjoy the added benefit of no sidewalk, allowing for extra parking on the extended driveway. Situated in one of Vaughan's most sought-after neighborhoods, this home is just steps to top-rated schools, lush parks, and all essential amenities. With convenient access to major highways, commuting is effortless. 76 Cetona Avenue is the perfect blend of location, space, and sophisticated living a true gem you won't want to miss. (id:24801)
RE/MAX Experts
1103 - 20 Gatineau Drive
Vaughan, Ontario
Welcome to Luxury Living in the Heart of Thornhill! This spacious 2 bedroom, 2 bathroom residence in one of Thornhills most sought after luxury buildings, only two years new. With almost 1,100 sq. ft. and 9 ceilings of thoughtfully designed living space, this home combines elegance, comfort and modern convenience.Featuring floor to ceiling window and a large private balcony, the unit offers an abundance of natural light and unobstructed city views. The practical layout and high quality finishes make this suite both stylish and functional.World Class Building Amenities Include:* Indoor swimming pool* Fully equipped gym with cardio & weight machines* Yoga studio* Hot tub & steam room* Elegant party room with lounge and outdoor terrace Perfectly situated, you'll be just steps from top rated schools, public transit, the Promenade Mall, restaurants and everyday conveniences. This condo is the ideal combination of luxury,comfort, and convenience perfect for both families and professionals. (id:24801)
Sutton Group-Admiral Realty Inc.
61 Mynden Way
Newmarket, Ontario
Welcome to this stunning 4+1 bedroom, 4 upgraded Bathroom detached home located in the highly sought-after Woodland Hill community.This spacious property offers more than 3000 sq ft of living space including a fully finished basement with separate entrance from Garage.The basement features a full kitchen, a 3-piece bathroom and a bedroom and separate laundry-currently rented with excellent tenant who can either stay or vacate, offering great flexibility for the new owner.The main living areas with 9' ceiling are bright and inviting with fresh paint and a functional layout and a plenty of room for family gatherings.Steps outside to a beautifully oversized deck perfect for entertaining.Situated on a 40* 114 ft lot, this home provides both comfort and convenience in one of the best neighborhoods. 200 Amp electrical panel. Ideally located near upper canada Mall, parks, schools, shopping centers, and with easy access to Hwy400. (id:24801)
Royal LePage Your Community Realty
Basement - 18 Balmano Road
Markham, Ontario
Spacious And Private Basement Apartment Available For Lease In The Desirable Greensborough Community Of Markham! This Well-Maintained 2-Bedroom Unit Features A Separate Entrance, One Driveway Parking, A Full Kitchen, And A Bright Living Area With Above-Grade Windows. Enjoy A Comfortable Layout With Generous Room Sizes, And A 3-Piece Washroom. Ideal For Working Professionals Or Students, The Home Is Located Near Parks, Top-Rated Schools, Hospital, Greenbelt Trails, And Steps To Public Transit. Parking Available. Quiet, Family-Friendly Neighbourhood With Easy Access To Bur Oak Ave And Markham Rd. Don't Miss Out On This Fantastic Lease Opportunity! (id:24801)
Anjia Realty
Main & 2nd Floor - 66 Alfred Paterson Drive
Markham, Ontario
Beautifully Upgraded 4 Bedroom, 3 Bathroom Double Garage Detached Home On A Premium Corner Lot In The Sought-After Greensborough Community! Featuring A Bright And Functional Open Concept Layout With Hardwood Flooring Throughout The Main And Second Floor. Gourmet Kitchen With Quartz Countertops, Ceramic Backsplash, Pantry, And Breakfast BarPerfect For Family Living And Entertaining!Spacious Primary Bedroom With Walk-In Closet And 5-Piece Ensuite. All Bedrooms Offer Large Windows And Generous Closet Space. Walking Distance To Top-Rated Elementary Schools, Parks, Transit, And Minutes To Go Station, Shops, And Restaurants. A Meticulously Maintained Home In A Family-Friendly NeighborhoodMove In And Enjoy! (id:24801)
Anjia Realty
225 Woodspring Avenue
Newmarket, Ontario
Very spacious 4 Bedroom 5 Washroom Home with Finished W/O 2 Bedroom Basement Apartment In The Most Sought After Area Of Newmarket! 9 Ft Ceiling, Hardwood Floors On Main Level With Crown Molding. Custom Stone Wall Over Soothing Fireplace In Family Room. Kitchen With Eat-In Breakfast Area, S/S Appliances And Ceramic Backsplash. 3 Full Bathrooms Upstairs, Huge Master Br With Sitting Area, W/I Closet And 4Pc Ensuite, 2nd Br Has Own 4Pc Ensuite As Well. 3rd Br Has W/O To Balcony. This Home Located in the highly desirable Woodland Hill community, just minutes to Upper Canada Mall, Go Transit, parks, trails, top-rated schools, and Highway 404/400 perfect for families and commuters alike. Quiet, family-friendly street in a vibrant, established neighborhood with all amenities nearby. (id:24801)
Royal Team Realty Inc.
75 Silver Rose Crescent
Markham, Ontario
Beautiful Executive "Marble Arch" Built Home In High Demand woodbine/16th Ave Area. Approx. 4300 Sq Ft With Stone Front. All 5 Bedrooms Feature Ensuites, Closets & Large Windows. Upgraded Finishes throughout: Hardwood Flooring On Main, Cornice Moulding, Marble Foyer, Interlock Driveway. Gourmet Eat-In Kitchen With Centre Island. Separate Main Floor Library. Cozy Family Room W/ Fireplace. Primary Br W/ Walk-In closet & 5-Pc Ensuite. **Main Floor Tenant Pay 60% Of All Utilities (Water, Hydro, Gas & HWT) Main Floor Tenant Have Access To 1 Garage Parking And 2 Driveway Parking Spots(Dedicated Spots) (id:24801)
Homelife/future Realty Inc.
214 Altamira Road
Richmond Hill, Ontario
Gorgeous and bright renovated bungalow (main floor only) located in the heart of the prestigious Mill Pond community. Just steps from Yonge Street, public transit, top-ranked schools, Mill Pond Park, Mackenzie Health Hospital, and a variety of local shops, this home is the perfect alternative to condo living for a family seeking space, privacy, and convenience. Offering 3 large bedrooms, 2 modern bathrooms, an open-concept living and dining area, and a stylish kitchen with a spacious island and stainless steel appliances, it's designed for both comfort and functionality. The home also features exclusive ensuite laundry for added convenience. Enjoy a south-facing, sun-soaked private backyard, perfect for relaxing or entertaining. Move-in ready and perfectly situated, this home combines lifestyle and location in one of Richmond Hill's most sought-after neighborhoods. (id:24801)
RE/MAX Hallmark Realty Ltd.
6268 Frog Street
Georgina, Ontario
3 Bedroom Bungalow on spectacular 10.62 Acres with Horse Barn and Pond and a 3 Car Garage. This Home offers an unparalleled blend of comfort, style and nature. The Kitchen features Corian Countertops and a Breakfast Bar. Enjoy formal dining in the spacious Dining Room where double doors open to the Backyard. The Primary Bedroom also features double doors leading to a sprawling multi-level Deck, plus a renovated 3-piece Ensuite. The insulated 3-car garage provides plenty of space for vehicles, toys and hobbies. Outdoors, immerse yourself in natural beauty with a Pond and sweeping panoramic views from every angle.This one-of-a-kind Property is a rare opportunity to own a private retreat with unmatched scenery. (id:24801)
Keller Williams Realty Centres
7872 Martin Grove Road
Vaughan, Ontario
Welcome to this beautifully maintained lower-level unit located in the heart of West Woodbridge. This inviting 2 bedroom / 1 bathroom space offers a perfect blend of comfort and convenience. Enjoy an open-concept layout with a full kitchen, cozy living area, private backyard access and two generous bedrooms with ample closet space. The unit features large windows that fill the space with natural light, a clean and updated bathroom. Situated in a family-friendly neighbourhood, you're just minutes from parks, schools, shopping, publict ransit, and major highways. Ideal for those looking for a quality rental in a fantastic location. (id:24801)
RE/MAX Premier Inc.
3280 19th Side Road
King, Ontario
78 Acres of prime King farmland with dual residences, strategically located near HWY 400 with great long term investment potential. Ideal for family estates, equestrian haven, or strategic land holdings. Currently farmed with cash crop, property includes barn, drive shed and two residences attached together including a 5 bedroom farm house and a large 2 bedroom bungalow built in 2009 with ample basement space for additional living needs. Square footage is approximately 4300 including both residence. Property features a freshwater stocked pond, 2 level barn and paddock area for live stock. (id:24801)
Royal LePage Security Real Estate
1609b - 9090 Yonge Street
Richmond Hill, Ontario
Perfect for First time Homebuyers! Or for Investors looking to invest. Welcome to this Luxurious Unit at the Grand Genesis on Yonge St in the Prestigious "South Richvale" Neighborhood. A Must See Spacious With No Wasted Space 1 BR Unit Offers Tons Of Natural Light, Laminated Flooring Throughout. 9 Ft Ceilings, Full Size Stainless Steel Kitchen Appliances with Gourmet Kitchen And A Huge Granite Counter Centre Island. Glass Tile Backsplash, Extra Height Cabinetry Offering Extra Storage Space. Spacious Bedroom With Floor To Ceiling Windows. Open-Concept Living/Dining Room. Enjoy Bright Southern Exposure and Unobstructed View Walk Out To Large Balcony. State of the Art Building Amenities including Indoor Pool, Jacuzzi, Sauna, Gym, Rooftop Terrace, Party Room & Guest Suites. Walking Distance to Hillcrest Mall, Restaurants, Schools, Groceries, Walk in Clinic, Pharmacy & Public Transit. Perfect Location For Work From Home. Ideal Location With Easy Access To Hwy 7 & 407 For Commuters. One Parking included. (id:24801)
Right At Home Realty
767 Playter Crescent
Newmarket, Ontario
Welcome to 767 Playter Crescent a beautifully maintained, move-in ready condo townhouse offering 1,297 sq. ft. of comfortable living space in a quiet, family-friendly neighborhood.Nestled on a peaceful crescent within a well-managed complex, this home is just steps away from parks, top-rated schools, public transit, and local amenities offering the perfect balance of convenience and tranquility.Inside, you'll find a bright and functional layout filled with natural light, featuring hardwood flooring throughout, a modern kitchen with quartz countertops (2022), and a cozy dinette that walks out to a private patio and yardideal for relaxing or entertaining.The elegant oak staircase leads to the second floor, where you'll find three generously sized bedrooms, perfect for families or professionals needing extra space for a home office. The spacious primary suite features his & hers closets and a stylish 2-piece ensuite, with tasteful updates that add a touch of luxury.Additional updates include a new garage door (2023), new windows, new roof, and a new furnace and A/C (2025)ensuring peace of mind for years to come.Residents enjoy low-maintenance living with fees that cover grass cutting, snow removal, roof replacement, and more.A rare find in a sought-after location.you wont want to miss it! (id:24801)
Royal LePage Realty Plus
29 Sikura Circle
Aurora, Ontario
Welcome to 29 Sikura Circle! This stunning 4-bedroom, 5-bathroom home boasts over 3,000 square feet of beautifully finished living space, offering the perfect blend of luxury, functionality, and contemporary design. As you step inside, you're greeted by 10-foot smooth ceilings on the main level, creating an expansive and open atmosphere throughout the home. The custom modern kitchen is a chef's dream, featuring high-end appliances, oversized 16' island with waterfall upgrade, finished with textured leather granite, full wet bar in the dining room, and ample storage space, perfect for both everyday meals and entertaining. Top of the line pot lights are seamlessly integrated throughout the home, adding a touch of elegance and illumination to every room. The spacious living and dining areas are bathed in natural light, with the south-facing backyard providing the perfect setting for outdoor relaxation and entertaining. The main level and basement also feature upgraded stair lights for added luxury and visual appeal. Upstairs, you'll find 9-foot smooth ceilings and generously sized bedrooms, including a luxurious primary suite with an ensuite bath designed for ultimate relaxation. The bright finished walk-out basement features smooth ceilings, a full kitchen, additional bedroom, and full bathroom. It provides additional living space, with a separate side door entrance. This home has been freshly painted and is move-in ready, offering everything you need for modern living. Located in a highly sought-after neighborhood, 29 Sikura Circle is within walking distance to parks, schools, and shops, and offers quick access to major highways for an easy commute to Toronto and beyond. Don't miss the opportunity to make this exquisite property your own! (id:24801)
Royal LePage Signature Realty
707 - 20 Harding Boulevard W
Richmond Hill, Ontario
Welcome to 20 Harding Blvd, Unit 707! Experience luxury living in the prestigious Dynasty Complex with this bright and spacious 2+1 bedroom renovated unit. Boasting floor-to-ceiling windows, enjoy unobstructed west-facing views that take your breath away. This is one of the largest units in the building, featuring a modern kitchen with stainless steel appliances and quartz countertops. The open-concept living and dining area flows seamlessly into a den with scenic views. The master bedroom is generously sized and includes an upgraded 4-piece ensuite bathroom and walk-in closet. ($100 will be added to the rent price for the second parking spot) (id:24801)
Keller Williams Empowered Realty
11814 Tenth Line
Whitchurch-Stouffville, Ontario
This one-year-new, sun-filled townhouse offers over 1,500 sqft of bright and functional living space, featuring an east-facing living/dining area that welcomes abundant natural light, a spacious kitchen with quartz countertops and stainless steel appliances, and a breakfast area that opens to a large terrace deck. The primary bedroom boasts a walk-in closet and ensuite with double sinks and a glass shower, complemented by two additional bedrooms, a 4-piece bathroom, and in-unit laundry. With a double car garage providing two covered parking spaces, and a location close to highways, the GO station, shopping, and amenities, this home delivers both comfort and convenience. (id:24801)
Bay Street Group Inc.
171 Angus Glen Boulevard
Markham, Ontario
One-of-a-kind Angus Glen Executive Home! Stunning 4,500 sq ft Griffith Model + 2,150 sq ft Finished Basement w/ Separate Entrance (Total 6,650 sq ft). Over $350K Top-to-Bottom Renovations. Chefs Kitchen w/$28K+ JennAir Appliance Pkg (45" Panel-Ready Fridge, 36" Commercial Gas Range Top, Convection Oven) & Waterfall Island. 18" Ceiling Great Room, Custom Stair Glass Railing, Hardwood Thru-out, 2 Gas Fireplaces, Plaster Mouldings. Master Retreat w/5-pc Ensuite & 2 W/I Closets. Basement Features 3 Large Bedrooms And 2 Full Bathrooms, Electric Fireplace, Potlights. Perfect For Guests or Extended Family. Overlooking Unobstructed Pond View From Front Yard. Professional Landscaped Backyard w/ Waterfall Pond. Interlock Wide Driveway Can Park 6 Cars. Steps to Top-Ranked Schools, Parks, Golf & Community Centre. (id:24801)
Power 7 Realty
1155 Cole Street
Innisfil, Ontario
Introducing 1155 Cole St., a beautifully maintained residence in a desirable Innisfil community. This Detached Home with 2548 sq ft of functional living space home features four Simcoe, a walk to proposed Go Station, this property seamlessly combines comfort, abundant natural light and modern finishes, creating a welcoming yet refined environment ideal spacious bedrooms, including a tranquil primary suite, and a dedicated home office perfect for practicality, and sophistication. Awaits your private viewing. for both family life and entertaining. Located close to parks, schools, shopping, and Lake todays work-from-home needs. The open-concept living, dining, and kitchen area is enhanced by (id:24801)
Homelife/miracle Realty Ltd
2269 Concession 4
Uxbridge, Ontario
Seldom seen and available for sale, less than 10 minutes east of Stouffville. 6 Bedrooms, 5 Bathrooms, 2 Offices, 4200+ sq/ft, sitting on 25 acres of rolling mixed bush terrain and ponds. I beam and concrete structure, poured foundation basement, with above-grade concrete block walls to the roof, and brick exterior. Steel girder/steel pan/concrete floors above grade, steel trusses and roof, steel stud walls, armoured coated wiring with 400 amp service. Wrap-around porches are concrete hollow core slabs with maintenance-free anodized aluminum railing. An oversized 2 car heated garage is in the walkout basement that has direct access to a large workshop and office which sets itself up for a home-based business and is ideal for contractors/trades. Multi-generational family living is an option. Located across the road from Coppinwood Golf Club. Less than 10 minutes East of Stouffville, Old Elm Go Station, Hwy 407, numerous conservation hiking trails, and within 15 minutes, there are 14 Private/Public Golf Courses and skiing. (id:24801)
Le Sold Realty Brokerage Inc.
1653 Corsal Court
Innisfil, Ontario
Welcome to 1653 Corsal Crt, a stunning and spacious residence nestled in the heart of Innisfil. This executive home offers an impressive 3,684 sq. ft. of meticulously designed living space, perfectly suited for families seeking both luxury and comfort. Situated on a rare and generously sized pie-shaped lot stretching over 10,000 sq. ft., this property provides ample room for outdoor enjoyment, gardening, or even a future pool oasis. The elongated backyard is ideal for entertaining or tranquil relaxation, with endless possibilities to create your dream outdoor retreat. Inside, discover five well-appointed bedrooms, each offering comfort and privacy for every member of the household. The open- concept living areas are bathed in natural light, featuring elegant finishes, high ceilings, and thoughtfully crafted details throughout. The spacious kitchen seamlessly connects to the family and dining areas, making it perfect for both everyday living and hosting gatherings. Located close to parks, schools, shopping, and Lake Simcoe, a walk to proposed Go Station, this property seamlessly combines comfort, practicality, and sophistication. Awaits your private viewing. (id:24801)
Homelife/miracle Realty Ltd
265 Wycliffe Avenue
Vaughan, Ontario
This stunning dream home is located in Vaughan's prestigious Islington Woods neighbourhood, nestled in a sought-after million-dollar community. Sitting on a premium lot that backs onto a golf course, this property offers both luxury and privacy. Recently renovated, it features a completely upgraded gourmet chef's kitchen with granite countertops, a stylish backsplash, a pantry, and a sunlit solarium with vaulted ceilings and skylights. The beautifully landscaped backyard is a true oasis, boasting a gorgeous swimming pool and ample space for entertaining or relaxation. Inside, the home offers elegant details, including a cozy gas fireplace. The spacious primary retreat is a private sanctuary, complete with a 6-piece ensuite, a walk-in closet, and a walk-out balcony with scenic views. The professionally finished basement apartment, with a separate entrance, provides additional living space and includes a recreation area, a full kitchen, three bedrooms, a bathroom, and a separate laundry. This exceptional property combines modern luxury with timeless elegance in an unbeatable location. (id:24801)
Kingsway Real Estate
66 Roxborough Road
Newmarket, Ontario
Owner is close to final approval for permit to build (9) three stories townhouses, 3rd submission have been submitted to cover all commend from LSRCA, York Region, Planning dep, Engineering. No maintenance to pay. City's maintenances service like garbage pickup and snow removal. Free hold project with hundreds thousands dollar of saving for builder to build. No internal road to give up the land for, or costs to build the common road. (id:24801)
Homelife/bayview Realty Inc.
1007 - 7167 Yonge Street
Markham, Ontario
Bright and sun-filled 1+Den condo unit with a functional layout and breathtaking, unobstructed south-facing views. This stunning space features 9-foot ceilings and stylish laminate flooring throughout. The spacious den offers flexibility as a separate room or home office, while the bedroom includes a walk-in closet for added storage. Enjoy direct access to an indoor shopping mall, grocery store, and medical offices. Conveniently located just steps from TTC and YRT/VIVA bus routes with direct links to Finch Subway Station. Includes 1 parking space and 1 locker. (id:24801)
Right At Home Realty
174 St Anthony's Court
Richmond Hill, Ontario
Move-in ready home on a quiet cul-de-sac in the Mill Pond neighbourhood. Main floor upgraded with an additional bathroom and updated finishes. Basement renovated and converted into 2 self-contained units with separate entrances, kitchens, living areas, and bedrooms. Electrical panel upgraded; appliances replaced with newer models. Potential for income with 3-unit setup generating approx. $6,500 monthly rent, or property can be delivered vacant. Buyer and Buyers Agent to verify all measurements and retrofit compliance. Close to schools, parks, trails, hospital, library, and downtown Richmond Hill. (id:24801)
Sutton Group-Admiral Realty Inc.
1711 - 5 Buttermill Avenue
Vaughan, Ontario
Welcome to Transit City 2, where modern design meets convenience. Built by Centrecourt Developments, this bright and functional 1 Bedroom, 1 Washroom unit offers a thoughtfully designed layout with an inviting entry foyer and seamless flow throughout. Kitchen is equipped with built-in appliances, an integrated fridge, sleek white cabinetry, and under-mount lighting for a clean and stylish finish. Enjoy relaxing views on your large north-facing balcony, showcasing unobstructed views. Floor-to-ceiling windows fill the space with natural light, creating an open and airy feel. One Locker and Upgraded Window Coverings Included.Condo offers affordable maintenance fees for more affordable lifestyle in the heart ofVaughan. Steps to Vaughan YMCA gives residents access to amenities such as an Indoor pool, steam room, spacious gym, whirlpools, daycare, basketball/yoga studios, library, and more! Amazing location near by to York University with quick and convenient access to Vaughan Metropolitan TTC Subway station and easy access to Highway 400 and Highway 407. (id:24801)
Property.ca Inc.


