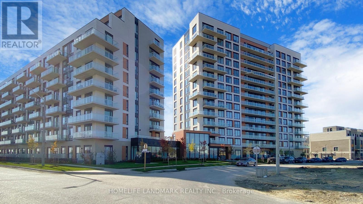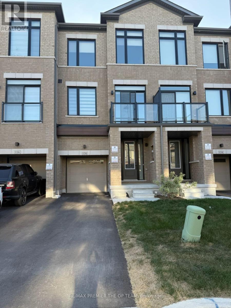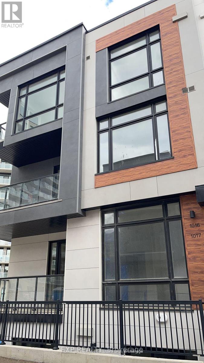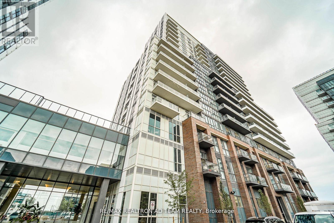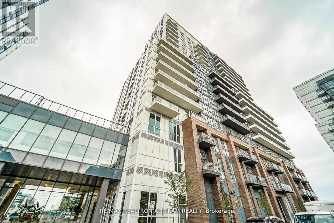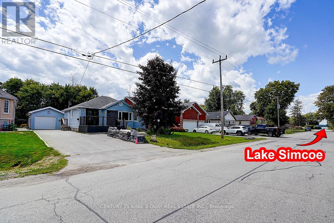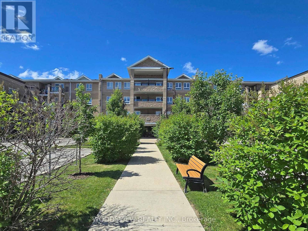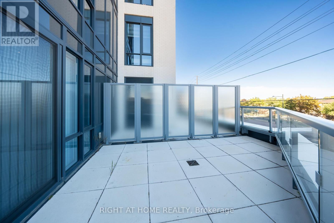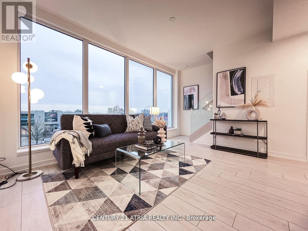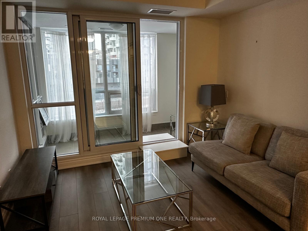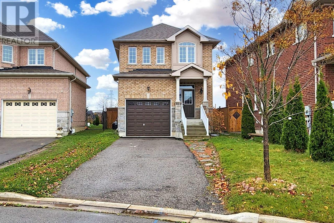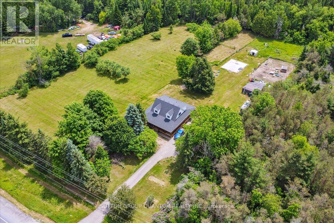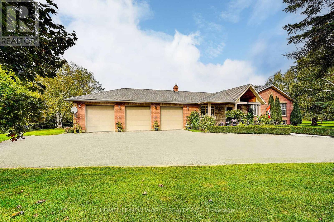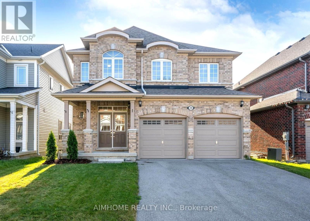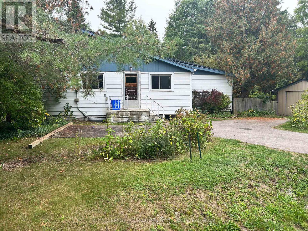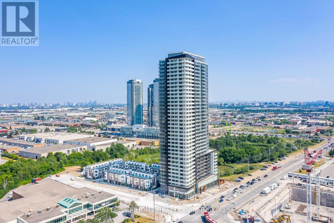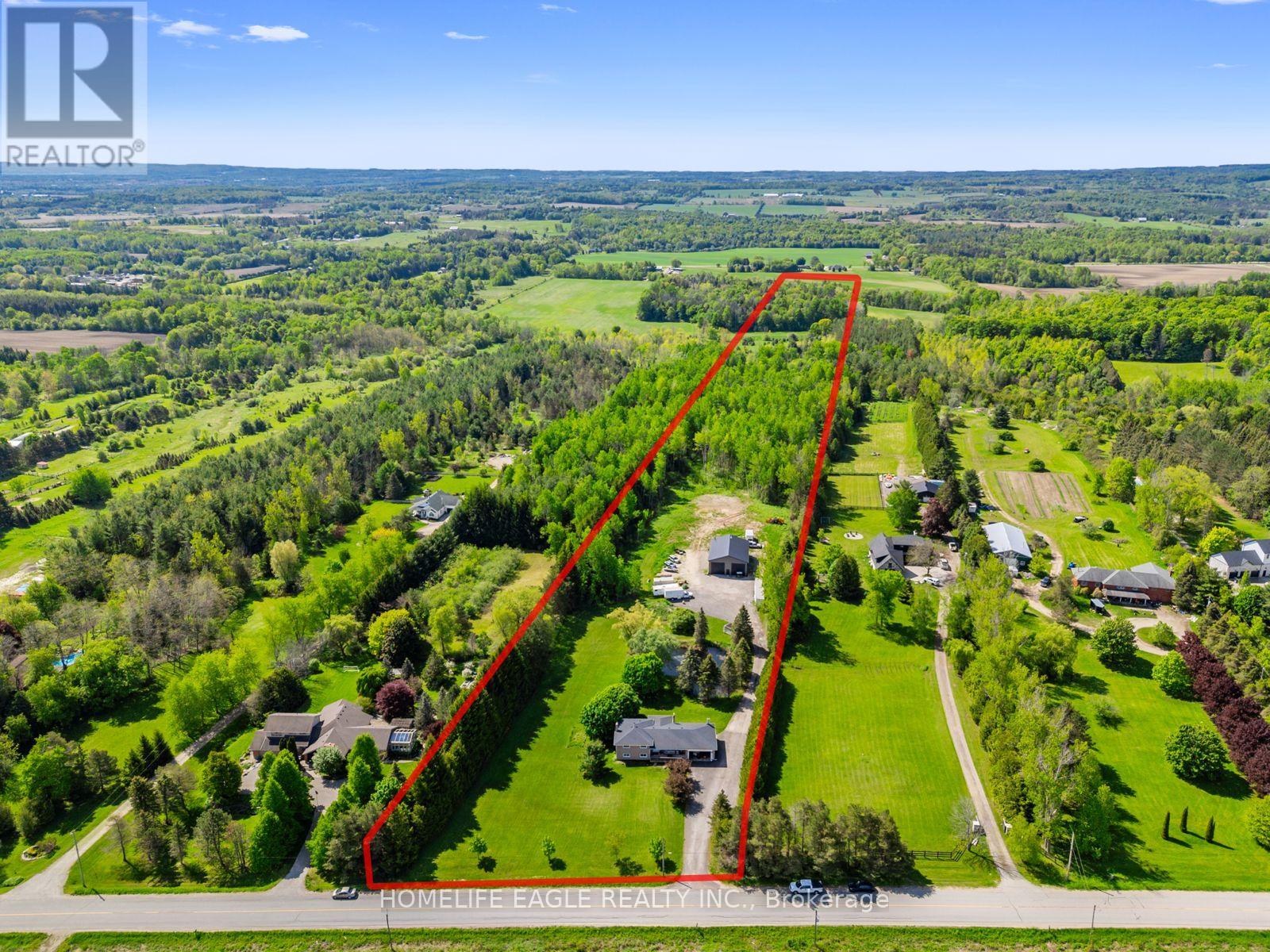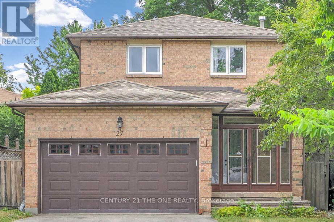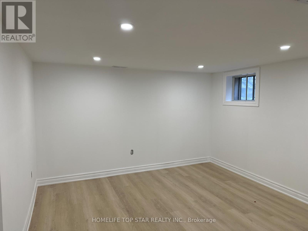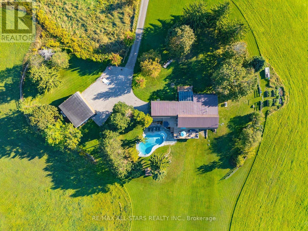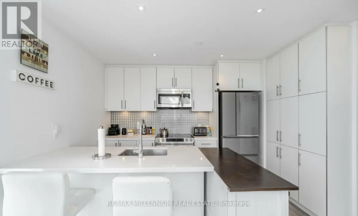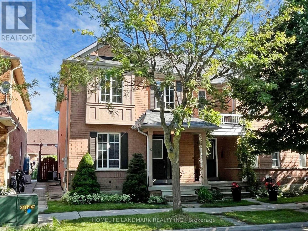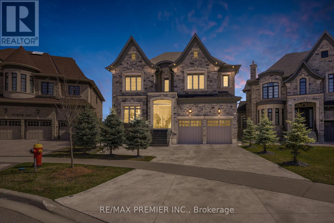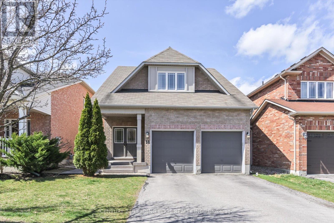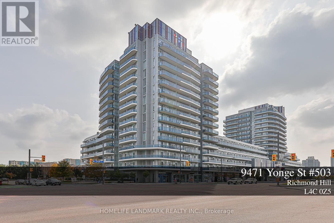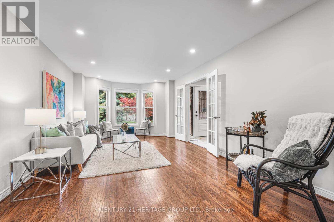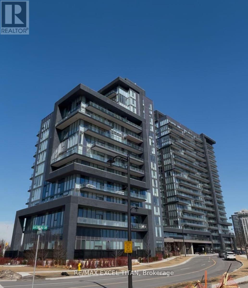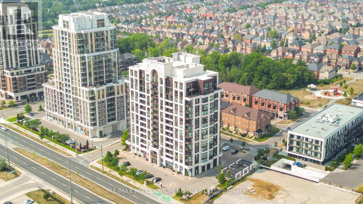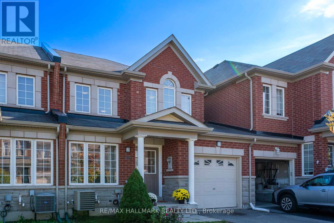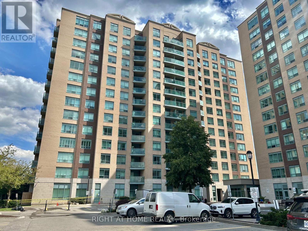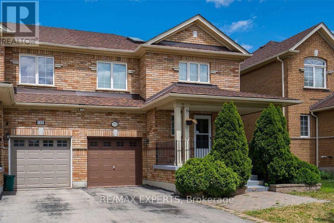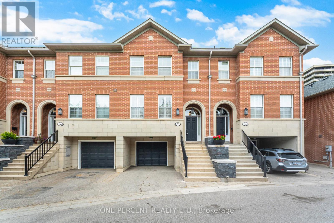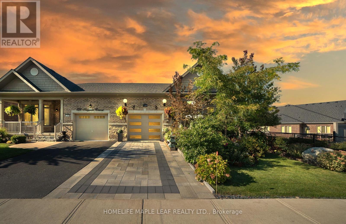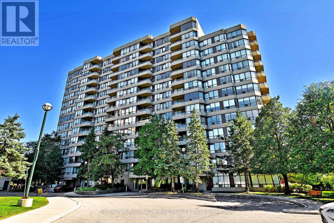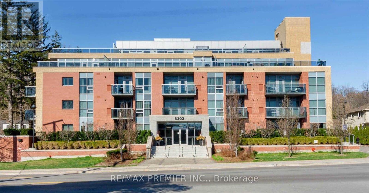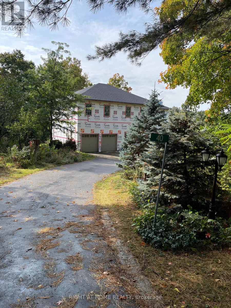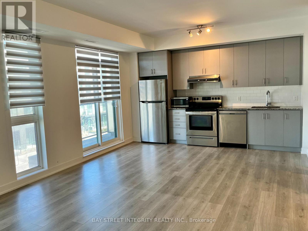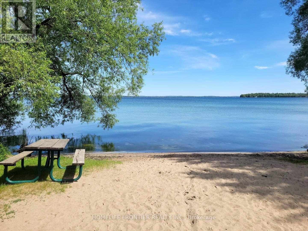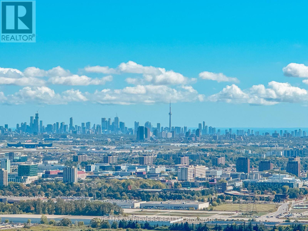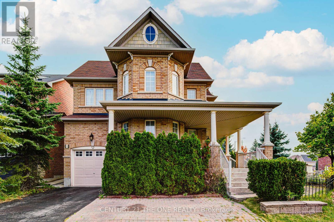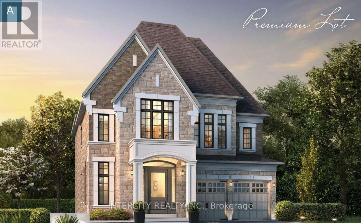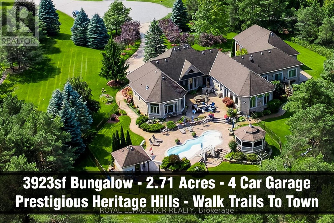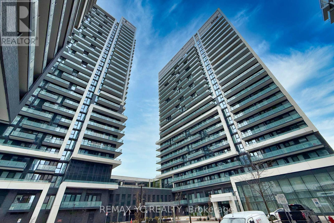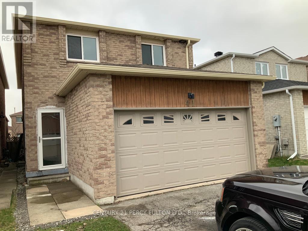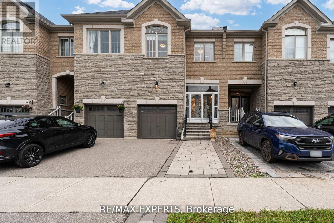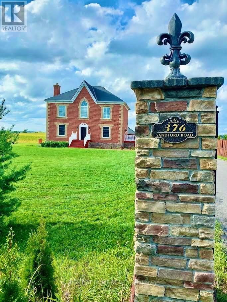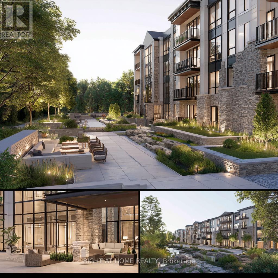906 - 250 Davis Drive
Newmarket, Ontario
Absolutely Stunning 2 + 1 Bed/2 Bath Condo In Central Newmarket! Renovated Throughout, This Fabulous Unit Boasts Over 1100 Square Feet With A Sensational Chef's Kitchen With Quartz Counters, Stainless Steel Appliances, Chic Tile Backsplash & Huge Centre Island/Breakfast Bar. Bright Living/Dining Rooms With Pot Lights. Spacious Bedrooms Including Generously Sized Primary Bedroom With Walk-In Closet & Updated 3-Piece Bathroom Plus Additional Den/Office Space. Other Features Include Updated Main Bath & Light Fixtures Throughout, Ensuite Laundry, Locker & 1 Underground Parking Space. Conveniently Located To All Newmarket Has To Offer Including Main Street, Upper Canada Mall, Transit, Restaurants, Schools, Parks & So Much More! (id:24801)
RE/MAX Hallmark York Group Realty Ltd.
812 - 6 David Eyer Road
Richmond Hill, Ontario
Unique 2-bedroom, 2-bathroom, 942 Square Feet With Unobstructed South East Views. Herringbone Wood Flooring Flowing Throughout The Unit, 7.25" Inch Upgraded Baseboards. Recessed Pot Lights And Custom Ceiling Lights. Upgraded Kitchen Premium High Gross Cabinetry With Graphite Counter Top And A Layout Designed For Both Practicality And Elegance. Both Bedrooms Are Generously Sized, Each With Custom Closets Offering Tailored Storage Solutions To Keep Your Space Organized. Primary Bedroom Features A Luxurious Ensuite With A Sleek Standing Shower. The Second Bathroom Also Boasts A Standing Shower. Unit Offers Two Private Outdoor Spaces, A Balcony And A Terrace Perfect For Morning Coffee Or Evening Cocktails. Condo Comes With Exceptional Amenities, Including One Parking Space Equipped With An EV Charging Station, Unit Comes With 2 Locker Storage One Regular Size Locker And An Additional Double-Sized Locker, Providing Plenty Of Storage Space. Located In A Vibrant Neighborhood, This Condo Offers Easy Access To Urban Amenities, Including Costco, Home Depot, Banks and Richmond Green Park . With Public Transit And 404 Highways. (id:24801)
Homelife Landmark Realty Inc.
120 Tennant Circle
Vaughan, Ontario
Welcome to this beautifully maintained, one-year old townhome ideally located near all amenities and just minutes from Highway 400. Offering 5 spacious bedrooms and 4 bathrooms, this modern residence is perfect or large families seeking both comfort and convenience. Don't miss this fantastic opportunity to live in a prime, sought-after location! (id:24801)
RE/MAX Premier The Op Team
1017 - 14 David Eyer Road
Richmond Hill, Ontario
Welcome to 14 David Eyer located at Bayview/Elgin Mills. This stunning 3-bedrooms and 3-washroomsTownhouse is just a year old.. It Combines the Modern Style with Every Urban Living Convenience. The living area is about 1299 square feet, with an open concept design. It is an END UNIT Townhouse and located in Richmond Hill, one of GTA's fastest growing municipalities. Close to Restaurants, Shopping, Transit, Highway Etc. (id:24801)
Homelife/miracle Realty Ltd
2003 - 38 Honeycrisp Crescent
Vaughan, Ontario
Bright And Spacious, Studio Apartment, 1 Full Bath Unit. This Unit Features A Modern Kitchen With S/S Appliances, Laminate Floors, Lot of Natural Light With Floor to Ceiling Windows, And Access to the gym. Located In An Amazing Location, Steps Transit, TTC, Viva & Zum. Mins to Hwy 7, 407, 400, York University, Vaughan Mills, Canada's Wonderland & Much More. **EXTRAS** Fridge, Stove, Built In Dishwasher, Microwave, Exhaust Fan, Stacked Washer & Dryer. (id:24801)
RE/MAX Realtron Ad Team Realty
1017 - 38 Honeycrisp Crescent
Vaughan, Ontario
Bright And Spacious, Just over 1 year old Studio Apartment built by Menkes with 1 Full Bath Unit & A Balcony. This Unit Features A Modern Kitchen With S/S Appliances, Laminate Floors, Lot Of Natural Light With Floor To Ceiling Windows, And Access To The Gym. Located In An Amazing Location, Steps Transit, TTC, Viva & Zum. Mins To Hwy 7, 407, 400, York University, Vaughan Mills, Canada's Wonderland & Much More. **EXTRAS** B/I Fridge, B/B Cooktop, B/I Oven, Built In Dishwasher, Microwave, S/S Range Hood, Stacked Washer & Dryer. (id:24801)
RE/MAX Realtron Ad Team Realty
297 Glenwoods Avenue
Georgina, Ontario
Charming 3-Bedroom Bungalow Move-In Ready!Just steps to the lake and nearby amenities, this 3-bedroom bungalow features a paved driveway with parking for 6 cars and an oversized drive-thru 2-car garage. Recently updated with fresh paint, a new entrance deck, and an interlock patio. Conveniently located minutes to Highway 404 for easy commuting. Do not miss out! (id:24801)
Century 21 King's Quay Real Estate Inc.
324 - 481 Rupert Avenue
Whitchurch-Stouffville, Ontario
Location, Location, Location! Welcome to the heart of family-friendly Stouffville. This turn-key condo is meticulously maintained and offers the perfect balance of modern comfort and everyday convenience. Step into a sun-filled, open-concept layout featuring oversized windows and a spacious living area thats perfect for relaxing or entertaining. The stylish kitchen boasts quartz countertops, stainless steel appliances, and ample cabinetry designed with functionality in mind. With two bathrooms, abundant storage, and thoughtful finishes throughout, this unit truly checks all the boxes. Enjoy your own private outdoor patio - ideal for morning coffee or quiet evenings. Direct access to your parking space and an oversized locker located in the same spot for added convenience. This condo is situated just steps from Main Street, Rupert Park, and major shops, including Longo's, Metro, LCBO, Shoppers Drug Mart, and several banks. With its close proximity to the Go station, commuting is a breeze. This spacious condo offers a rare opportunity to enjoy the perfect balance of modern luxury, comfort, and unmatched convenience. (id:24801)
Woodsview Realty Inc.
211 - 7950 Bathurst Street
Vaughan, Ontario
Best Price In The Complex! Rarely Available Corner Oversized Bachelor Suite with Large 164 Sq Ft Sunny Patio - A Real Entertainer's Dream! Water & Heat Included in the maintenance! Welcome to this beautifully designed, large bachelor unit that Feels like a 1-bedroom, featuring a rare, oversized sun-filled patio. Total indoor/outdoor living area is 635 Sq Ft, an exceptional find in this building For An Amazing Price!!! Located in the heart of Thornhill, you're just steps to shopping, dining, transit, top-rated schools, and more. Enjoy 9' ceilings, a modern gourmet kitchen with quartz countertops, built-in stainless steel appliances, and a central island perfect for cooking and entertaining. Includes 1 parking space and 1 locker for ultimate convenience. Enjoy world-class amenities: 24-hour conciergeState-of-the-art fitness centre with basketball courtElegant party room with outdoor terrace & lounge areaOpen-air cabanas & BBQ facilitiesKids' play zonePrivate dog park & wash stationFree Wi-Fi co-working & meeting spaceLocated minutes from Promenade Mall, Walmart, T&T, No Frills, and with easy access to major highways this is luxury living in an unbeatable location. Don't miss your chance to own this unique unit with unmatched outdoor space and premium features! (id:24801)
Right At Home Realty
202 - 950 Portage Parkway
Vaughan, Ontario
Welcome to this stunning 2-storey unit at Transit City 3! Featuring 2 bedrooms on the upper floor and a den on the main floor that can be used as a third bedroom. This modern unit offers 2 full bathrooms and a stylish kitchen with an under-mount sink, quartz countertops, Moen faucets, and laminate flooring throughout. Enjoy 6 premium built-in appliances, including are frigerator, dishwasher, microwave, range hood, washer, and dryer. Conveniently located just steps from the subway and YRT bus station, as well as a 9-acre park, YMCA, shopping,restaurants, cafés, and more. Quick access to Highways 7, 407, and 400, and just minutes toYork University. A must-see! (id:24801)
Century 21 Atria Realty Inc.
402 - 9085 Jane Street
Vaughan, Ontario
Discover luxurious living in this elegant furnished 1-bedroom + den condo apartment at Park Avenue Place by Solmar. Boasting a bright and spacious layout, the living room flows seamlessly into a sunlit sunroom, perfect for relaxation, while the modern kitchen features sleek finishes and opens to a combined dining area ideal for entertaining. The large bedroom offers natural light and a private 3-piece ensuite, complemented by a versatile den that suits a home office or hobby space. This unit includes access to top-tier amenities, such as 24-hour concierge service, a fitness center, party and games rooms, guest suites, and ample visitors' parking. Nestled in a vibrant neighborhood near shopping, dining, and parks, this furnished condo is the epitome of stylish urban living your perfect home awaits! **EXTRAS** Amenities: Fitness Centre, Party Room, Games Room, Theatre Room & Guest Suites. Parking is Included. (id:24801)
Royal LePage Premium One Realty
305 Rita's Avenue
Newmarket, Ontario
Newly finished & Furnished 1-bedroom basement apartment with private entrance! Open Concept, Bright, Great Layout & With Its Own Separate Entry. This bright and modern unit features a large living area with a full-sized windowa 3-piece bathroom, with own laundry. Located in a quiet, family-friendly neighborhood close to schools and parks, Steps to Upper Canada Mall, Costco, Walmart, Short drive to Highways. No smoking, no pets. One Parking Space On Driveway.Tenant Responsible For 40% of utilities (id:24801)
Century 21 King's Quay Real Estate Inc.
12700 Highway 12
Brock, Ontario
Charming 10-Acre Country Escape Awaits! Escape the hustle and bustle of city life and discover this beautiful 10-acre hobby farm, offering eastfacing exposure on a year-round accessible road. This country home features an inviting wrap-around covered deck, perfect for enjoying peaceful mornings and relaxing evenings. Inside, the spacious living and dining area boasts hardwood floors and blinds for added privacy. The large eat-in kitchen, complete with a sliding door walkout, seamlessly blends indoor and outdoor living. Working from home is a breeze with the main floor den, providing a quiet space to focus. Upstairs, you'll find three bedrooms, one of which is currently utilized as a laundry room for added convenience. The basement presents the possibility of a fourth bedroom along with a recreation room, ideal for entertaining or unwinding. The level yard offers ample opportunities for gardening whether you want to plant your favorite flowers or start a vegetable garden and is perfect for pets to roam freely. Set back from the road, this property provides privacy and seclusion, making it the perfect retreat from city life. Don't miss your chance to own this charming property! (id:24801)
Sutton Group Quantum Realty Inc.
38 Audubon Way
Georgina, Ontario
*** MUST SEE *** Welcome to This Rarely Offered Exquisite Custom-Built Home in Prestigious Audubon Estates of Georgina *** Nestled on A Spectacular 1.931Acre Lucky Pie-shaped Lot - One of the Largest and Most Coveted Parcels In the Neighborhood *** This Stunning Raised Bungalow Features South Exposure, Timeless Elegance w/Modern Sophistication: Approx. 4400+ Sqft Gorgeous Space w/ 3+2 Bedrm, 3-Baths; Freshly Painted Throughout; Expansive Living Rm w/Fireplace and Direct W/O to Patio, Where Two Oversized Gazebos Create a Warm & Inviting Atmosphere, Ideal For Daily Living and Hosting Guests; the Bright Open Concept Family & Dining Area Boasts Coffered Ceiling, Large Picture Windows and Hardwood Floors; while the Newly Designed Chef-Inspired E/I Kitchen is a Truly Showpiece w/Custom Cabinetry, Quartz Countertops, Marble Backsplash, High-End S/S Appliances, Pot-Lights and Cozy Brkfast Seating; Two Newly Renovated 4-Pieces Bathrms Showcase Marble/Quartz Countertops, Marble Flooring, Glass Shower, Stylish Fixtures and Many Upgrades ***Three Spacious Bedrms in Main Floor Provide Convenience, Comfort and Elegance *** Finished Basement Offers Large Above-Grade Windows, Open-Concept Rec. Area, Gym, Office, Fourth Bedrm w/Gorgeous W/I Closet, Fifth Bedrm and A Massive Storage Room *** Outside, the Property is Masterfully Landscaped with Lined Mature Trees, Golf-Course-Like Lawns and Vibrant Gardens, Creating a Private and Breathtaking Outdoor Paradise. An Elegant Front Fountain, Adds to the Home's Charm *** Perfectly Located Close to Schools, Parks, Beaches, Lakes, Golf Clubs, Shops, Banks, ROC Community Center and More..... *** Mins Drive to Hwy48 and Hwy404, the Home Combines Luxury and Convenience *** The Coveted 1.931Acres Residential Lot Offers Endless Possibilities -- Whether As Your Dream Home, A Country-Style Retreat, or A Valuable Long-Term Investment *** DON'T MISS OUT THIS RARE CHANCE *** For Full Details, Pls See Feature Sheet & Virtual Tour *** (id:24801)
Homelife New World Realty Inc.
29 Bamburg Street N
Georgina, Ontario
Bright and spacious 4 beds & 4 baths detached home in a friendly and quiet community of Sutton West. Near 2700 Sq. Ft. Hardwood flooring, pot lights & 9 Ft ceiling throughout the living room and family room with gas fireplace. Primary bedroom boasts 5 pcs ensuite and huge walk-in closet. 2nd bedroom features two large windows and 4 pcs ensuite, 3 & 4 bedroom share 5 pcs ensuite. Open concept kitchen with backsplash, big center island and commodious dining area. Long driveway fits 4 cars without sidewalk. Beautifully surrounded by trails and parks. Close to restaurants, schools, supermarkets, and 15 mins drive to highway 404. The peaceful shores of Lake Simcoe and sandy beaches are just nearby. Enjoy a life with plenty of space and attractive lakeside! (id:24801)
Aimhome Realty Inc.
66 Bradford Street
East Gwillimbury, Ontario
This 90-year-old 2+2 bedroom detached home offers endless potential for the right buyer. Set on a generous lot that backs onto active railway tracks (5 trains in morning, 5 in evenings, reduced on weekends and holidays). This property is priced accordingly to reflect the updating and renovations needed throughout. Inside, the home retains much of its original charm but requires a full interior refresh, perfect for house flippers, investors, or families looking to create their dream space from the ground up. With the major aspects of this house updated: exterior weepers and foundation waterproofing, insulation, wiring, and metal roof, the essentials are in place for a thoughtful modernization.The layout provides flexibility, with two main-floor bedrooms, separate living space off the kitchen and two additional rooms in the basement, it is suitable for those who need extra space for work or hobbies. Conveniently located in Holland Landing, this property is close to schools, shops, parks, and major commuter routes (Go transit and Public transit stops are outside the door!), offering both accessibility and potential future value. If you are looking for a project property with great upside potential, this is your chance. Bring your vision, tools, and creativity. Opportunities like this are rare! (id:24801)
Royal LePage Your Community Realty
504 - 7895 Jane Street
Vaughan, Ontario
RARE PARKING INCLUDED, AND LOCKER! 2 Bedroom, 2 Washroom, Luxury Condo Amenities such as High End Gym, and Whirlpool Sauna! Beautiful South East Corner Unit Suite At The Met Vaughan. Large Balcony With Fabulous Views Over The Pond. WHITE KITCHEN CABINETRY, LIGHT FLOORING! Quality Finishes: Quartz Counter Tops, Stainless Steel Appliances, 9 Ft Ceilings, Laminate Flooring, Window Coverings, Frameless Glass Shower. Steps From The Vaughan Metropolitan Centre, Subway, Short Ride To York University, Minutes From Hwy 400 & Hwy 407, Close To Vaughan Mills Mall. 24 Hours Concierge (id:24801)
Welcome Home Realty Inc.
5657 6th Line
New Tecumseth, Ontario
Discover the lifestyle you've been dreaming of at 5657 6th Line. This exceptional detached family home is set on 10.71 flat * Featuring 3+1 bedrooms and 3 full bathrooms, the home boasts an open-concept layout with a custom kitchen that includes a granite center island and countertops, stainless steel appliances, and elegant pendant lighting all leading to a walk-out deck overlooking your private backyard oasis * A newly built, commercial-grade detached workshop spans 2,400 sq. ft. and is designed for serious work or business use. Highlights include soaring 16-18 ft ceilings, two 14 ft roll-up doors, a hydraulic car lift, industrial-grade concrete floors, overhead heating, full insulation for year-round usability, built-in workstations, and abundant power access. This space is ideal for trades professionals, vehicle storage, or operating a home-based business *The finished basement offers additional living space with a bedroom, recreation room, and a full kitchen with a separate walk-out to the backyard * Step outside and unwind in your private, enclosed backyard featuring a spacious covered deck, a 6-person hot tub, and stunning views of the surrounding greenery and pond. The serene pond is complete with a floating dock and a central fountain, all nestled among mature trees for unmatched privacy and tranquility * Located just minutes from Highway 400 and Highway 9, this property offers convenient access to GO Transit, GO Terminals, and schools, parks, golf courses, horseback riding facilities, and local farmers markets providing the perfect blend of rural privacy with urban connectivity. (id:24801)
Homelife Eagle Realty Inc.
27 Pugsley Avenue
Richmond Hill, Ontario
Welcome To 27 Pugsley Ave! Located In The Desirable 'Crosby' Community. Featuring 3+1 Bedooms, 4 Bath , Separate EntryBasement with Kitchen Cabinet and Bathroom, Provide Extra Rental Income Potentials. Walk To Yonge St., Richmond Hill Centre For ThePerforming Arts, Mill Pond, Viva Transit, Go Station. Steps To Elgin Barrow Arena Complex, Richmond Hill Lawn Bowling & Tennis Courts. (id:24801)
Century 21 The One Realty
Bachelor - 38 Cartier Crescent
Richmond Hill, Ontario
The Heart Of Richmond Hill Nestled In A Quiet & Child Friendly Neighborhood! * Prime Location - Bayview Secondary School District * This Beautiful Newly Fully Renovated (Basement) Large Bachelor Unit , Very Bright ,Is Steps From Great Schools, Go Station/ Transit, Parks, & Shopping Centers. Finished Basement Apartment With Sep Entrance . Move In Immediately! (id:24801)
Homelife Top Star Realty Inc.
1900 Concession 4 Road
Uxbridge, Ontario
A truly exceptional luxury estate set on 50 acres of rolling hills, serene fields, and breathtaking landscapes. Nestled at the borders of Stouffville, Uxbridge, and Pickering, this property offers a rare combination of tranquility and privacy while remaining close to local amenities. A long winding driveway provides a sense of seclusion while guiding you through picturesque views to the home. The light filled open living area boasts 12 foot ceilings, exposed beams, and an antique style brick fireplace. Wall to wall windows frame panoramic west facing views of the countryside. The chef inspired kitchen combines high end appliances with European style touches and a generous island, perfect for casual dining or entertaining. An expansive deck with glass railings extends the living space outdoors, offering sweeping views of the rolling hills and, in the distance, the Toronto skyline. The luxurious primary suite features a walk in closet, built in wardrobe, and a five piece ensuite. Large windows and a walk out to the east lawn bring in the morning sun, creating a serene retreat. Three additional bedrooms and a contemporary five piece ensuite provide comfort for family and guests. The walk out basement includes a recreation area, two offices, a full bath, and a large bedroom currently used as a sewing room, all with stunning west facing vistas. Outdoors, six acres of maple bush, a seasonal pond, and a charming barn with original paddocks and vintage nameplates add character and potential. An oversized garage accommodates three large trucks and includes hydro and roughed in heated floors. Additional amenities include an inground pool, hot tub, and beautifully landscaped gardens. The home has received extensive updates, including plumbing, electrical systems, HVAC, roof, and spray foam insulation, along with energy efficient geothermal heating and in floor heating for comfort and low operating costs. To truly appreciate its beauty, you must come see it! (id:24801)
RE/MAX All-Stars Realty Inc.
410 - 375 Sea Ray Avenue
Innisfil, Ontario
Welcome to Suite 410 at 375 Sea Ray Avenue, an elegant corner retreat in the heart of Friday Harbour Resort.Bathed in natural light, this sun-filled 2-bedroom, 2-bath suite combines contemporary design with everyday comfort. The open layout highlights a modern kitchen with upgraded cabinetry, stainless-steel appliances, and thoughtful finishes throughout.Step outside your door to experience a world of resort-style living: sparkling pools, a championship golf course, a vibrant marina, boutique shopping, and a wide selection of restaurants and cafés along the lively boardwalk. With scenic walking trails, year-round events, and Lake Simcoe just moments away, every day feels like a getaway.Whether you're seeking a serene full-time residence, a weekend escape, or an investment in one of Ontario's premier lifestyle communities, this suite offers the perfect blend of luxury, leisure, and location. (id:24801)
RE/MAX Millennium Real Estate
60 Cariglia Trail
Markham, Ontario
Beautiful End unit Freehold Townhouse In Sought-After South Unionville Neighborhood. Bright & Spacious, 3 Bedrms, 3 Washrooms, Detached Double Car Garage. S/S Appliances, Hardwood Floor Thought Out. Master Bedroom With 4 Pc Ensuite. Close To Markville Mall, Supermarket, Public Transit, Go Train, Hwy407, School, Restaurant, Park. (id:24801)
Homelife Landmark Realty Inc.
19 Petrolia Court
Richmond Hill, Ontario
Welcome to 19 Petrolia Court, an exquisite residence that combines modern luxury with timeless elegance. This fully renovated home features seven spacious bedrooms and seven bathrooms, with intercom, surround sound sound, and high end custom security features, offering a lifestyle of unparalleled comfort and sophistication. Upon entering, you are greeted by an inviting foyer that leads to a formal home office; an open concept living and dining room featuring a grand piano; a gourmet kitchen, adorned with onyx countertops, heated floors, surround sound and top of the line built in appliance. With a walk-out balcony perfect for alfresco dining; and a family room with floor to ceiling windows. The walk out deck from the breakfast area overlooks a pie-shaped lot that provides great privacy and is ideal for both relaxation and entertainment, complete with a basketball court and a cozy fire pit. The primary bedroom suite is a haven of tranquility, boasting a large change room style closet and a luxurious ensuite bathroom. Each secondary bedroom is equally impressive, featuring its own walk-in closet and private ensuite, ensuring comfort and privacy for all family members. Designed to cater to all your needs, this home includes two dedicated office spaces for remote work or study. The walk-out basement is an entertainers dream, featuring a fully equipped gym, a wine cellar, a dry sauna, and two additional bedrooms and bathrooms. Additional highlights of this property include security cameras and shutters for ultimate protection, a 3-car garage, and a heated driveway that accommodates up to 5 vehicles. The attention to detail is evident in every corner of this home, from the high-end finishes to the thoughtfully designed spaces. (id:24801)
RE/MAX Premier Inc.
18 Kerr Lane
Aurora, Ontario
Welcome To 18 Kerr Lane. Sought After One Of The Aurora's Finest Neighbourhood's. 4+2 Bedroom Family Home, 2 Car Garages, No Sidewalks, Over 3,000 Sqft Living Space. Located In Highly Demanded Bayview Northeast Community. Gorgeous 4 Bedroom Detached House In Aurora. Minto Cabinets. New Patio Deck. 9' Ceiling Main Floor, Hunter Douglas Blind. New Led Pot Lights, Hardwood Flooring Main&2nd Floor, Gas Fireplace In Main Floor, Bathroom Marble Counter Top , Kitchen Granite Counter-Top. Complete Finished Basement With 2 Bedrooms, Kitchen, 3 Pieces Bathroom, Dining And Living Room. Separate Entrance. Great Potential For Extra Income Or In Law Suite. Water Softener. Min To Go Train, Hwy 404, Close T Go Station, Shopping Center. Great Schools Nearby, Show It With Confidence, Won't Last Long! (id:24801)
Century 21 Leading Edge Realty Inc.
503 - 9471 Yonge Street
Richmond Hill, Ontario
Bright corner unit, 2 split bedrooms + den (3rd room option), 2 baths, 935 sq.ft. + 193 sq.ft. balcony, high ceilings, open concept layout, modern kitchen with island, quartz counters & S/S appliances, close to Hillcrest Mall, schools, grocery & transit, includes 1 parking & 1 locker. (id:24801)
Homelife Landmark Realty Inc.
16 Wainwright Avenue
Richmond Hill, Ontario
Exceptional Detached Residence in Prestigious North Richvale. Situated among multi-million-dollar custom homes, this updated and meticulously maintained property combines modern comfort with timeless appeal. South-facing exposure fills the home with natural light, while its quiet, dead-end street location with no sidewalk ensures privacy and a safe, family-friendly setting. Inside, enjoy thoughtful upgrades throughout, including a newly finished, spacious lower level with high-ceilings, 200-amp service, and a private entrance. This self-contained apartment offers a flexible layout perfect as an in-law suite, guest quarters or a source of rental income. This rare offering presents a prime opportunity to own in one of Richmond Hills most desirable neighborhoods, where elegant living meets everyday convenience. shops, restaurants, parks, library, schools all within walking distance. the best amenities that Richmond Hill has to offer. call this home, see it today! (id:24801)
Century 21 Heritage Group Ltd.
712 - 10 Gatineau Drive
Vaughan, Ontario
Discover your perfect home in the heart of Thornhill! This spacious 2-bedroom, 2-bathroom condo offers the ideal blend of comfort and convenience. Whether you're commuting or enjoying local amenities, you'll love the easy access to major highways (407, 404, Hwy 7) and public transit (YRT/Viva), all just steps away.Shopping and dining made easy. You are just steps from Walmart, No Frills, and T&T Supermarket, along with a variety of trendy cafes and restaurants. For all your shopping needs, The Promenade Shopping Centre and Hillcrest Mall are just a short drive away. Enjoy top-tier building amenities, including a fitness center, yoga room, pool, sauna, library and 24-hour security for added peace of mind. Plus, this condo comes with 1 parking spot, a locker, and high-speed internet, everything you need for a convenient lifestyle. Don't miss out on this exceptional opportunity to live in one of Thornhill's most sought-after locations. Perfect for those who appreciate both style and practicality! (id:24801)
RE/MAX Excel Titan
1512 - 9582 Markham Road
Markham, Ontario
Welcome to this bright and spacious 885 sq.ft. corner unit, freshly painted throughout and ideally located just steps from the Mount Joy GO Station in one of Markham's most desirable communities. This upgraded 2-bedroom + den suite features soaring 10-ft ceilings, large windows with unobstructed views, and elegant hardwood flooring throughout. The open-concept layout is both functional and inviting, highlighted by a sleek modern kitchen complete with quartz countertops and a custom-built quartz island that's perfect for dining and entertaining. The den offers a flexible space that can be used as a home office or reading nook, while the two full bathrooms provide both comfort and convenience. This well-maintained unit also includes ample storage, ensuite laundry, and one parking spot. Building amenities include a fitness centre, jacuzzi, party room, guest suites, and 24-hour concierge/security. With a location surrounded by parks, shops, restaurants, and direct transit access, this home truly combines luxury, lifestyle, and location. (id:24801)
RE/MAX Millennium Real Estate
56 Westcliffe Crescent
Richmond Hill, Ontario
Beautifully maintained 3-bedroom freehold townhome in a highly sought-after location! Featuring updated lighting, fresh paint, modern kitchen backsplash, and a cleaned deck ready for entertaining. Spacious eat-in kitchen with S/S appliances, gas stove, and walk-out to deck. Elegant formal dining room with decorative stone fireplace mantle and wainscoting. Large primary suite with walk-in closet, 4-pc ensuite with soaker tub & separate shower. Generous bedrooms with double closets. Partially finished basement with rec room & separate entrance. Fully fenced yard with deck & storage shed. Walking distance to highly rated schools and French Immersion. (id:24801)
RE/MAX Hallmark Realty Ltd.
310 - 11 Oneida Crescent
Richmond Hill, Ontario
Move In Ready, Bright & Spacious, 2 Bedroom, 2 Bathroom Corner Unit In Prime Richmond Hill Location! Don't Miss This Exceptional Opportunity To Own A Beautifully Updated Condo Unit With Unobstructed South-East Exposure! Designed For Comfort And Privacy, The Split-Bedroom Layout Ensures Personal Space For Everyone. The Primary Bedroom Boasts A Walk-in Closet And A Private Ensuite Bathroom, While The Unit Itself Has Been Thoughtfully Upgraded: Freshly Painted (2025), Quartz Countertops In The Kitchen (2025), Stainless Steel Dishwasher (2024), And Laminate Flooring In The Bedrooms (2025). Condo Maintenance Fees Include: Electricity, Water, Heat, Air Conditioning, Cable TV, And Even High-Speed Internet, Making Life Simple And Convenient. The Unit Also Includes: 1 Owned Underground Parking Spot Located Right Next To The Elevator Lobby And 1 Owned Locker For Extra Storage. You Can Also Enjoy A Host Of Building Amenities Such As: 24-Hour Concierge/Security, Guest Suites, Bike Storage, Car Wash, Exercise Room, Billiard Room, Library, And A Party Room With An Outdoor Patio. Located Just Steps From Shops, Restaurants, Theatre, Parks, Community Centre, And Top Schools, This Condo Offers Everything You Need Right At Your Doorstep. Excellent Transportation Options Include Access To: Hwy 407, Yonge Street, Langstaff GO Station, Richmond Hill Centre Viva/YRT Station, And The Future TTC Subway Extension. This Rare Gem Checks All the Boxes And Is Waiting To Be Your Perfect Home! (id:24801)
Right At Home Realty
Bsmt - 133 Adventure Crescent
Vaughan, Ontario
Welcome to Vellore Village! This beautifully updated and spacious basement apartment with a private entrance is perfect for a student, young professional, or couple. Featuring a generous master bedroom, modern 3-piece bathroom, private entrance, and dedicated driveway parking, this suite offers both comfort and convenience. Ideally located just minutes from major highways, schools, shopping, and transit|, it provides easy access to everything you need. Utilities are shared, Key Deposit Required (id:24801)
RE/MAX Experts
25 - 8038 Yonge Street
Vaughan, Ontario
Excellent Location! Exclusive townhome located in the highly sought-after area of Thornhill. A planned Metrolinx subway extension nearby offers excellent long-term value and improved transit accessibility. Convenient access to Hwy 407, public transit, and walking distance to shopping centres, Thornhill Golf Club, and other amenities. Tesla EV Charger In The Garage. Newly upgraded, freshly painted throughout, and professionally cleaned, this smoke-free, pet-free home offers a functional layout. Hardwood flooring in the living and dining areas. Modern kitchen with ample counter space, stainless steel appliances, a breakfast bar, and an eat-in area. The walkout to the terrace provides the perfect spot for family BBQs. The primary bedroom features a 16-foot cathedral ceiling, a 4-piece ensuite, and a walk-in closet. The second bedroom also has a 4-piece ensuite and a large wall-to-wall closet. A finished walk-out basement can serve as a family room, additional bedroom, or rec room. Includes a 1-car garage, 1-car driveway parking, and access to visitor parking. Condo management covers landscaping, snow removal, window and eavestrough cleaning, repair and replacement of exterior windows, roof, roads, exterior painting, brickwork, steps, garage doors, balconies, fences, and sprinklers. Plus, cable TV and internet are included in the maintenance fee. Book your visit today to make this carefree townhouse yours. A must-see! (Property is virtually staged &Offer welcome anytime! ) (id:24801)
One Percent Realty Ltd.
126 Kingsmere Crescent
New Tecumseth, Ontario
Imagine Waking Up To Pond Views, Sipping Coffee On Your Private Double Deck & Enjoying Evening Walks Along The Scenic Trail Just Steps From Your Backyard. Welcome To This Stunning Open-Concept Bungalow That Blends Luxury, Comfort & Functionality. Set On A Desirable Corner Lot With Immaculate Front & Back Landscaping and Exceptional Curb Appeal, This Home Is Sure To Impress. The Main Level Offers 2 Bedrooms & 1.5 Bathrooms, Including A Massive Primary Suite With Walk-In Closet, In-Suite Laundry & 5 Piece Ensuite With Double Sinks, Bathtub, And A Shower. A Versatile Second Bedroom and Provide Flexible Living Options. At The Heart Of The Home, The Stylish Kitchen Overlooks The Dining & Living Areas, Where Large Windows Frame Serene Pond Views. Step Outside To Enjoy A Rare Double-Deck Design, Upper Deck With Gazebo, Perfect For Relaxing Or Entertaining & A Lower Patio From The Walk-Out Basement That Opens To The Garden & Scenic Pond-Side Walking Trail. The Fully Finished Lower Level Expands The Living Space With A Huge Recreation Room, A Large Bedroom & A 3-Piece Bathroom, With Flexibility To Add A Pantry Or Additional Space If Desired. This Amazing Layout In One Of The Areas Most Sought-After Communities Combines Elegant Living With Everyday Convenience. Close To Schools, Parks, YMCA Childcare, And Shopping Centers With Attractions Such As Circle Theatre, South Simcoe Steam Railway, Beeton Fall Fair, And Lauras Farm Pumpkin Patch Nearby. Outdoor Enthusiasts Will Love The Trans Canada Trail, Tottenham Conservation Area & The Pond-Side Walking Path Just Beyond The Backyard. Immaculately Maintained And Offering A Unique Lifestyle, This Property Is Truly Where Elegance Meets Family-Friendly Living. (id:24801)
Homelife Maple Leaf Realty Ltd.
203 - 91 Townsgate Drive
Vaughan, Ontario
Welcome to a stunning, fully renovated 2-bed, 2-bath condo in a prime Thornhill location! This modern unit boasts a sleek open-concept layout with high-end finishes, including a new kitchen with stainless steel appliances, granite countertops, and a spacious living/dining area that opens to a private balcony. Enjoy fantastic building amenities such as a gym, whirlpool, outdoor pool, tennis court, and visitor parking. Ideally located near public transit, Promenade Mall, parks, and shopping. Includes 1 underground parking space and 1 locker. (id:24801)
Sutton Group-Admiral Realty Inc.
517 - 8302 Islington Avenue
Vaughan, Ontario
Welcome to Boutique Penthouse living at 8302 Islington Ave, where comfort meets lifestyle! This bright and spacious 2-bedroom plus den suite features a smart split layout that gives everyone their own space while keeping the living area open and inviting with Balcony Access. The true showstopper is the large private, exclusive use, terrace perfect for summer barbecues, or unwinding under the stars with it's own gas BBQ hook-up. This condo has A versatile den that works great as a home office, dining room or nook, and is designed for modern living. All of this in a sought-after Woodbridge location, minutes to Market Lane, close to shops, dining, and everyday conveniences. The lifestyle you've been waiting for! (id:24801)
RE/MAX Premier Inc.
40 Old Church Road
King, Ontario
Amazing Opportunity For Investors And Potential Owners To Live In Cottage Style Private Wooden Lot. Very Private Paradise Style Living. A Lot Of Done Already For This Incredible around 3800 sq.ft. Home, Nice Guest Hose On Property For Kids Entertainment Or Guests With Water And Electricity. Around 65% Of Work Finished, Permit From The King City Will Be Provided To Buyer As Well As Full Project File In Pdf.HVAC Has Been Done, A/C Installed. Property In Minutes From King Township With Restaurants And Shops. Few Minutes From Hwy 400, Hospital, Subway Station and Future Hwy 413. (id:24801)
Right At Home Realty
301 - 1 Climo Lane
Markham, Ontario
Modern 1 Bed + Large Den Unit in 3 year old Mid Rise Condo. Spacious Layout W/ Floor To Ceiling Windows & Laminate Floors Throughout, Private Den & Two Balconies. Open Concept Kitchen W/ New Stainless Steel Appliances, Granite Counters & Deep Undermount Sink. Includes 1 Parking Spot and 1 Locker.! Steps To Mount Joy Go Station, Mount Joy. Lake, Parks, Top-rated Schools (Bur oak Secondary School), Supermarkets, Restaurants, Banks, Shops & More! Easy Access To Hwy 7 & 407. (id:24801)
Bay Street Integrity Realty Inc.
4 - 1015 Arnold Street
Innisfil, Ontario
Spacious and Bright 1st floor apartment. Fully Furnished and Laminate Floors Throughout. Few minutes walk to sandy beach and Lake Simcoe. Large kids play ground with another sandy beach anda basketball court is also minutes away. Enjoy the outdoors year around - half hour drive to Snow Valley or Horseshoe Valley. (id:24801)
Homelife Frontier Realty Inc.
5201 - 7890 Jane Street
Vaughan, Ontario
Best located condo unit in Transit city 5 building. This 512 sqft (interior) and 102 sqft(exterior) South East facing unit Offers clear Toronto view with one bedroom and one bathroom , bright open concept kitchen/dining/living room with built in appliances. 9 feet celling throughout. Unobstructed view in the heart of the Vaughan Metropolitan center with private balcony that offers stunning view of Toronto. Fantastic amenities such as 24 hrs concierge , gym, yoga space, rooftop pool, basket ball/squash courts and so much more. Conveniently located steps away from Vaugh Metropolitan Subway station, Easy access to hwy 400,401,407. Close to Mall , Ikea, costco, walmart, hospitals , Entertainment and York uni. This prime location offers easy access to all prime location of GTA. Virtually Staged. (id:24801)
Save Max Achievers Realty
1 Lourakis Street
Richmond Hill, Ontario
Welcome To This Stunning 63.29 Ft Wide Corner Lot Home In Macleods Landing, Richmond Hill! Filled With Natural Light, It Features A Soaring Open-To-Above Living Room, 9 Ft Ceilings, And Hardwood Floors Throughout. The Backyard Is An Entertainers Dream With Over $100K In Upgrades, Including A Gazebo And Covered Gas BBQ Area. Additional Highlights Include An Oversized Veranda, Higher-Ceiling Garage And Powder Room. Extra-Large Cold Room, And Parking For 1 Garage + 3 Driveway Spaces. The Basement Offers Rough-In Washrooms And Potential For Separate Entrance Units. Ideally Located Close To Supermarkets, Top Schools, Scenic Trails, And Lakes. A Perfect Blend Of Luxury And Lifestyle. (id:24801)
Century 21 The One Realty
Lot75n - 201 Charles Baker Drive
King, Ontario
Brand new Stirling Model elevation A approx. 3518 square feet built by Zancor Homes, nestled in the prestigious Kings Calling Country Estate neighbourhood in King City. This stunning two storey model features separate dining and living spaces. It boasts an open concept kitchen with breakfast area leading into the great room. Servery and large sunken mudroom. Upper has 4 spacious bedrooms with three baths, walk-in closets and the laundry room. Features include: 5" prefinished engineered flooring, quality 24" x 24" porcelain tile floors as per plans, 7 - 1/4" baseboards, stained Maple kitchen cabinetry with extended uppers and crown moulding, stone countertops in kitchen and baths, upgraded Moen faucets, 20 interior pot lights and heated floors included for the Primary ensuite. Main floor ceilings are 10ft, 9ft on the 2nd floor and basement. Close to schools. ** EXTRAS ** Interior 2nd Floor Doors Upgraded to 8' * Servery Upgraded to include sink & faucet * Tasteful Loggia with flat roof finished to match exterior of the home * Coffered ceiling in living room * Waffle ceiling in great room ** ** Currently Under Construction** (id:24801)
Intercity Realty Inc.
7 Sugarbush Lane
Uxbridge, Ontario
Rare 3923sf Elegant Tuscan Styled Bungalow Estate on a 2.71 acre mature forest lot fabulously located at the end of a quiet court. It is nestled into the prestigious Heritage Hills II enclave, just a couple of minutes south of downtown Uxbridge with direct access to the famous Uxbridge Trails (Country Side Preserve.)This unique architectural beauty surrounds a central back courtyard and is complimented with soaring ceilings, numerous windows, finished basement and 4 car garage. It is nestled into a breathtaking 2.71 acre property backing to forest and the Wooden Sticks Golf Course. This exceptional floor plan is designed for entertaining. The heart of the home is the oversized Tuscan-inspired kitchen, presenting a breakfast bar, a centre island and an entertaining-size huge family room. The sunlit main floor, with numerous walk-outs features, formal dining and living room, library, two wings with primary bedroom suites (which can easily be converted to 3 bedrooms), laundry room and an additional staircase to the basement. The professionally finished basement includes a service kitchen, two bedrooms, two bathrooms, a hobby room, an exceptional wine cellar, custom bar, recreation and games room, and ample storage space. The magnificent resort style backyard paradise with mature trees, formal landscaping, several walk-ways, symmetrical flower beds and manicured hedges has been exceptionally planned and maintained. Enjoy all the vacation features of a free-form inground pool with built-in bar, waterfall, gazebo, pool house with bar, outdoor kitchen, central court yard, lazy river stream, volleyball court, horseshoe pit, vegetable garden, firepit and forest trail. The Heritage Hills Residents often walk or ride into Town through the scenic trails. Welcome to Paradise! **EXTRAS** Fibre Optic Internet. Generator, inground sprinklers, heated floors in 2 basement bedrooms and 4 pc bath, jacuzzi tubs in Primary bath & basement bath. Gazebo, garden shed, pool house. (id:24801)
Royal LePage Rcr Realty
305 - 95 Oneida Crescent
Richmond Hill, Ontario
Welcome to Era2 Condos A Premier Residence in the Heart of Richmond Hill! This thoughtfully designed 2-bedroom suite features a functional split-bedroom layout, offering optimal privacy and comfort. Enjoy a spacious and distinct kitchen, dining, and living area perfect for both everyday living and entertaining. Contemporary laminate flooring throughout. High ceilings and expansive east-facing windows for abundant natural light. Primary bedroom with a private 4-piece ensuite. Second bedroom with large window and generous closet space. Situated in a well-established residential neighbour hood, this location offer sun paralleled convenience: Easy access to Hwy 7, Hwy 407, GO Transit, and VIVA Station. Minutes to grocery stores, restaurants, parks, and all essential amenities. Move-in ready dont miss this exceptional opportunity to live in one of Richmond Hills most sought-after communities! (id:24801)
RE/MAX Yc Realty
Main - 41 Rosseter Road
Markham, Ontario
Move-In Ready Main & 2nd Floor For Lease! Wood Floors. Tenant Pays For Heat, Hydro, Gas & Water. Garage Parking And Outside Left Side Parking. Tenant Will Maintain The Lawn & Snow At Tenant's Expense. No Pets, Non-Smokers Please. Basement Is Rented. Shared Basement Laundry With Basement Tenants. Great Location! (id:24801)
Century 21 Percy Fulton Ltd.
36 Port Arthur Crescent
Richmond Hill, Ontario
Welcome to this Immaculate 7-Year-Old Madison-Built Home, Lovingly Maintained by Its Original Owner and Nestled on a Quiet, Family-Friendly Street in Richmond Hill. Backing Directly On to One of the Area's Most Prestigious Golf Courses, This Property Offers Rare Privacy and Scenic Views with No Rear Neighbours. Featuring 9-Foot Smooth Ceilings on the Main Floor, an Open Concept Layout with Abundant Natural Light, and a Recently Upgraded Kitchen with QUARTZ Countertops, Modern Light Fixtures, Soft Water System and Stainless Steel Appliances, This Home is Move-In Ready. Enjoy the Elegance of Hardwood Flooring, an Oak Staircase, and a Fully Interlocked Backyard Ideal for Entertaining or Relaxation. With 3 Spacious Bedrooms Plus a Separate Office, This Home is Perfect for Families. Located Just Minutes from Bond Lake Trails, Highway 404, Costco, and Other Essential Amenities. Zoned for Two of Richmond Hill's Best Schools: St. Theresa of Lisieux Catholic High School and Richmond Hill High School. This is the Dream Home You've Been Waiting For. (id:24801)
RE/MAX Experts
376 Sandford Road
Uxbridge, Ontario
Stunning Custom Home on Nearly 1 Acre with Unobstructed Views, its newly built in 2015! This elegant residence features 9-ft ceilings on both floors, spacious living & dining rooms with a wood-burning fireplace, and an open-concept chefs kitchen with quartz countertops, center island, and walk-out to a private backyard perfect for family living and entertaining. Main floor offers a versatile bedroom/office. Upstairs includes 4 bedrooms & 2 baths with a luxurious primary suite. Large windows throughout provide abundant natural light, seamless north-south airflow, and breathtaking year-round views. Conveniently located within walking distance to a public school, community Centre, and convenience store. Close to coffee shops, banks, wineries, trails, golf, shopping, dining, and all Uxbridge amenities. Easy access to Hwy 404.A must-see home combining comfort, convenience, and serene country living! (id:24801)
Right At Home Realty
2 Alma Street
Essa, Ontario
2 Alma Street in Angus offers a rare development opportunity in a rapidly growing community where the demand for both rental housing and adult lifestyle living continues to climb. This property is ideally suited for a purpose-built rental development with potential CMHC financing, allowing developers to benefit from strong market fundamentals and long-term returns. Angus has become an attractive destination for new residents due to its affordability, proximity to Barrie and the GTA, and steady demand from Canadian Forces Base Borden, ensuring consistent rental demand. Beyond its appeal as a conventional rental project, the site also lends itself to the creation of an adult lifestyle community designed for residents 55+ and older who value independence, convenience, and amenities that enhance quality of life. Age-friendly housing options such as well-planned suites, fitness and wellness spaces, social lounges, and outdoor gathering areas would provide the perfect balance of independent living and community connection. With limited supply of long-term residences tailored to this demographic, there is a growing need for housing that combines comfort, accessibility, and low-maintenance living. Developers can position this project as either a modern rental building or as an active adult lifestyle community, both of which align with Angus strong growth trajectory and the increasing regional demand for housing. This is a flexible and forward-looking opportunity to deliver a development that will serve the area for years to come while capturing the benefits of a stable and expanding market. (id:24801)
Right At Home Realty



