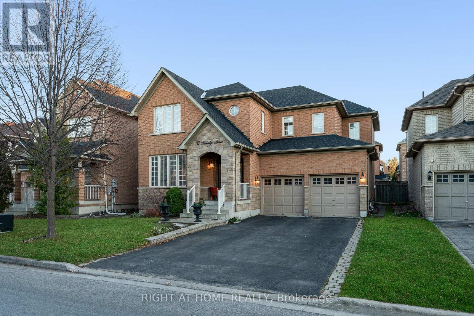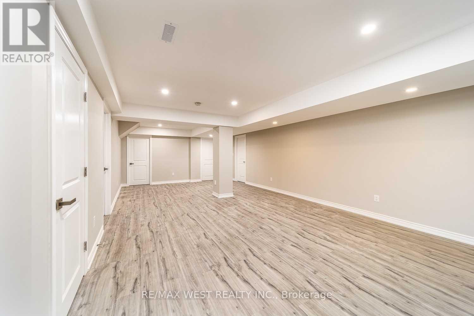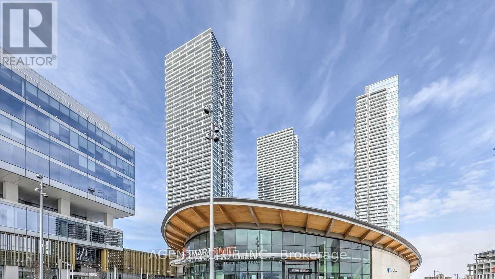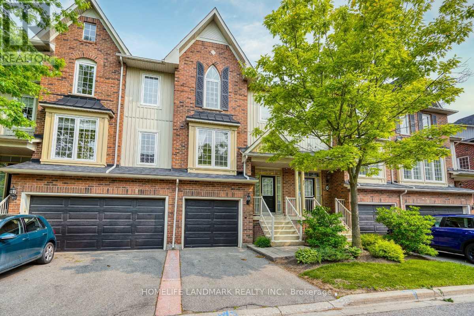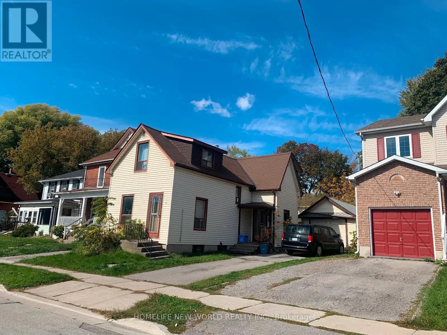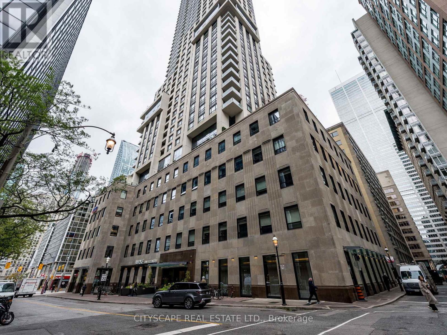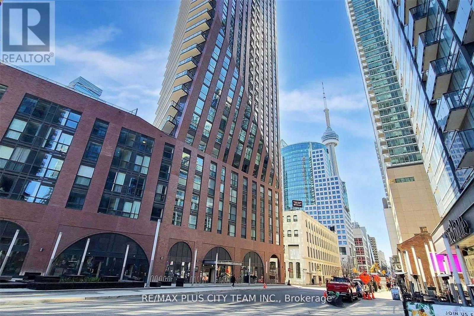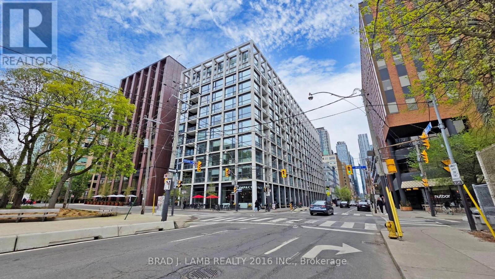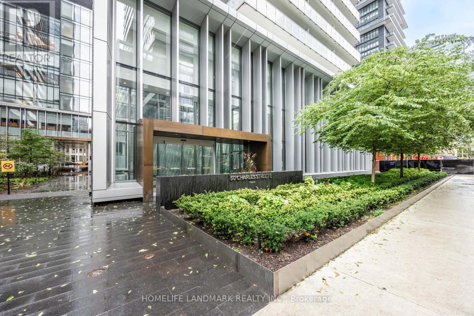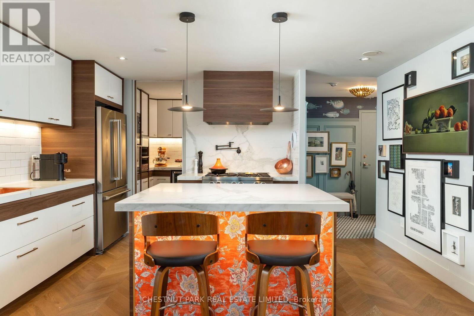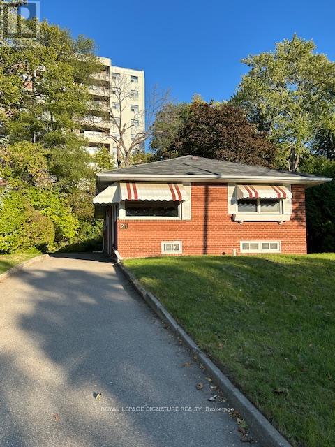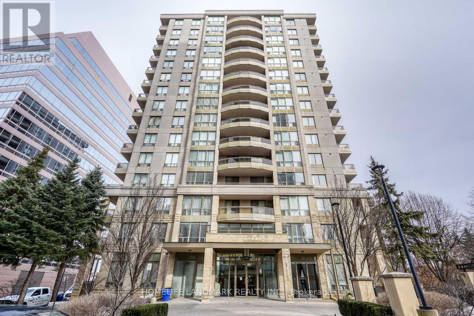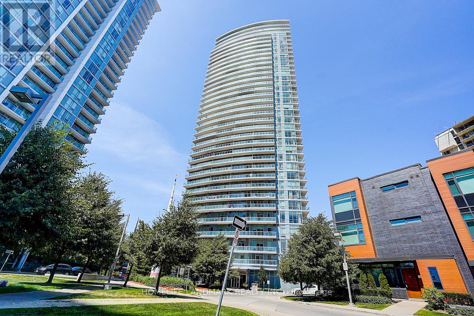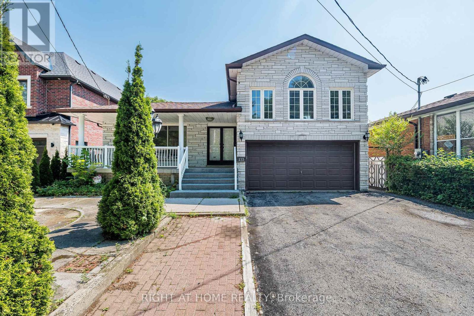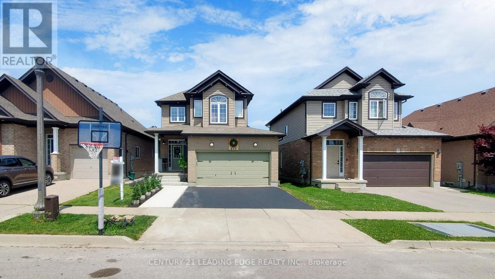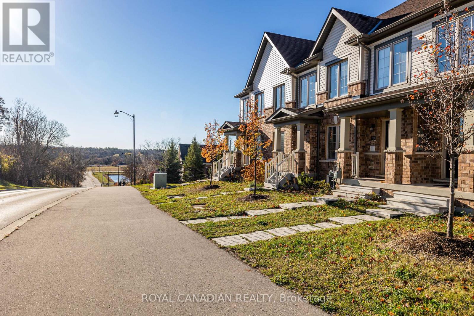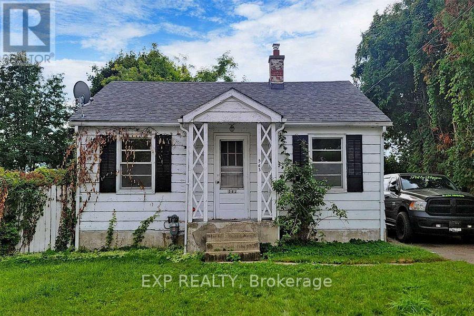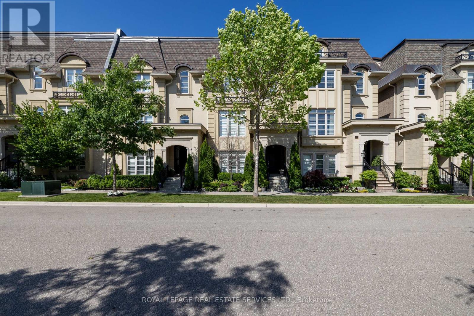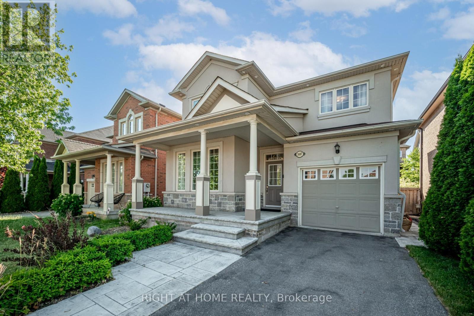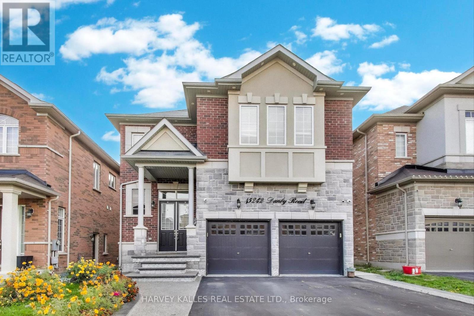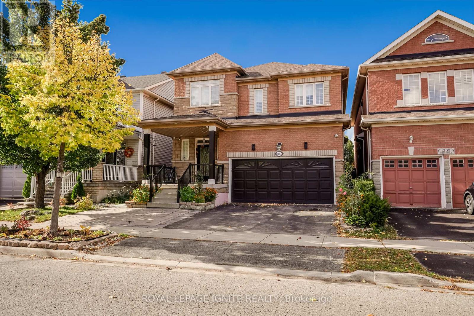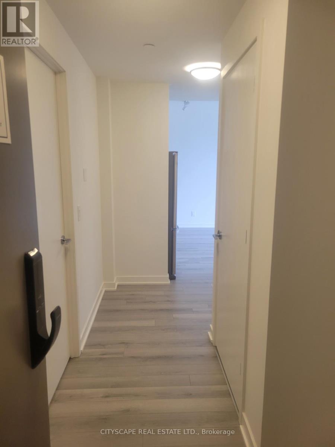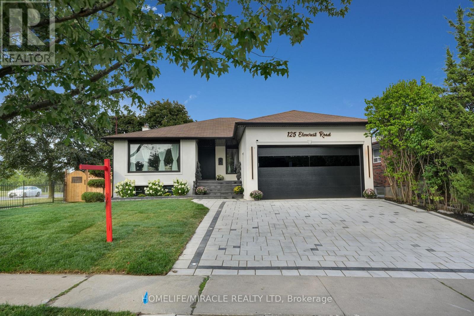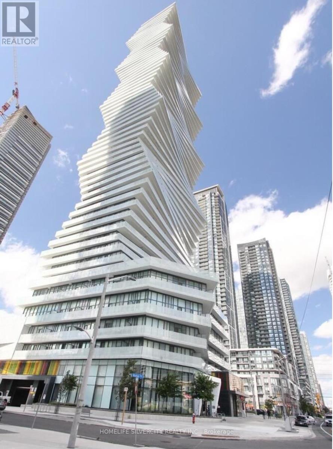37 Newbridge Avenue
Richmond Hill, Ontario
Upgraded home in the desirable neighborhood. 47' Lot Frontage, Great Floor Plan, 4+1 bedrooms, 5 Bathrooms, 2 Kitchens, Professionally Finished Basement with self-contained in-law suite, Separate entrance through the garage. Gorgeous & Luxurious Upgrades, Custom-Built Gourmet Eat-In New Kitchen with Granite backsplash, Granite Counter Tops and Stainless Steel Appliances, Amazing Built-in Full size Fridge/Freezer Combo, 5-Inch Wide Oak Plank Hardwood Floors Throughout, Interlock patio, gas fireplace in the family room. Laundry On main Flr, Central vac * Access To Basement thru Garage. Hardwood Throughout, Wrought Iron Pickets, Watch The Video and 3D Tour!!! (id:24801)
Right At Home Realty
Lower - 111 Ironside Drive
Vaughan, Ontario
Welcome to 111 Ironside Dr - lower level in Vellore Village. Check out this approximately 1000 square foot lower-level suite in the sought-after Vellore Village neighbourhood near shopping, schools, parks, restaurants, and much more. This brand-new 2-bedroom and 1-bathroom unit has luxurious finishes, including laminate flooring throughout, a high-end kitchen with stainless steel appliances and quartz countertops, a central vacuum, and pot lights throughout. It also offers an open-concept layout with a large combined living/dining room, 1 outdoor parking spot, an ensuite laundry, and a private entrance. (id:24801)
RE/MAX West Realty Inc.
4210 - 5 Buttermill Avenue
Vaughan, Ontario
Sun-Filled & Spacious Corner Unit On High Floor W/Unobstructed Panoramic Views. Every Room Has Floor To Ceiling Windows. Large Balcony W/Spectacular Views. Functional Split Layout With 2 Bedrooms And 2 Bathrooms. 9 Ft Ceilings. Located Next To The Vmc, Steps To Bus Terminal And Ttc Subway Connecting To York University, Yorkdale And Downtown Toronto. Close To Ymca, Costco, Walmart, Shopping, Restaurants, Cineplex And Other Amenities. Living area 699sq.ft. + 199sq.ft. balcony. Rent Includes 1 Parking & 1 Locker. (id:24801)
Agents Club Inc.
51 - 100 Elgin Mills Road W
Richmond Hill, Ontario
Gorgeous 3Bdr Condo Townhouse In High Demand Yonge/Elgin Mills Location. Above Grade 1441 Sq Ft. Backing Onto A Private Wooded Area. Featuring Walk-Out Basement With Rough-In For future Washroom-Great Potential to add value! 9 Ft Ceilings, And Open Concept Kitchen W/Central Island. Breakfast Area (W/O To Deck) Overlooking The Serene Backyard With No Neighboring Views. 2nd Floor Laundry. Great Schools In The Area. Dont Miss Out On This Exceptional Home In Move-In Condition! (id:24801)
Homelife Landmark Realty Inc.
50 Brock Street E
Oshawa, Ontario
Share whole house with landlord. shared bathroom and kitchen. 3 private bedroom available. 2 driveway parking available. Good location near downtown area. (id:24801)
Homelife New World Realty Inc.
1605 - 88 Scott Street
Toronto, Ontario
Experience the best of urban living in this luxurious two-bedroom, two-bathroom condo located in the heart of downtown Toronto. This contemporary unit offers a perfect blend of style, comfort, and convenience, ideal for professionals, couples, or small families. Spacious open-concept living and dining area with large windows for natural light. High ceilings create a sense of openness and elegance. Contemporary finishes and a neutral color palette. Sleek and modern cabinetry in kitchen with a functional island that offers extra storage space. Master Bedroom features a 3 pc washroom and a big walk-in closet. Large windows bring in a lot of natural light and brightness. The private balcony offers stunning views of the Toronto skyline. Walking distance to Union Station. (id:24801)
Cityscape Real Estate Ltd.
3102 - 99 John Street
Toronto, Ontario
Discover perfection in this immaculate and well-maintained one-bedroom plus den unit offering a stunning city and lake view. With 9 feet ceilings and approximately 555 sqft of thoughtfully designed space, the residence is bathed in natural light through floor-to-ceiling windows in both the master bedroom and living room, providing an unobstructed view of the dynamic cityscape. The modern kitchen is a culinary haven, featuring luxurious quartz countertops and contemporary stainless steel built-in appliances. Situated in an outstanding location, this unit is within walking distance to all the city's attractions, from restaurants, bars, and the CN Tower to the subway, Tiff, and the Roger's Center. Embrace the perfect blend of comfort and style in this urban oasis. *Please note photos are from the previous listing (id:24801)
RE/MAX Plus City Team Inc.
518 - 39 Brant Street W
Toronto, Ontario
Live on the park at Brant Park in this stunning 1 Bedroom + 1 Bathroom. Enjoy over 500 Sqft + large balcony with BBQ gas line! Soaring 9ft exposed concrete ceilings and pristine hardwood floors. The kitchen boasts a modern touch with gas range, all stainless steel appliances and stone countertops. The floor-to-ceiling windows flood the south-facing unit with tons of natural light, creating a bright and inviting atmosphere. Custom white roller blinds offer privacy while maintaining the sleek aesthetic. The tranquility of the space is enhanced by its quiet ambiance, providing a peaceful retreat from the bustling city life. Every inch of this condo has been thoughtfully designed for both comfort and style. Situated in an amazing location with a perfect Walkscore of 100. Just steps from trendy King W and Queen W shopping, cafes, Loblaws, banks and 24hr Spadina/King/Queen Streetcars. St. Andrew's Park, right across the street, offers a serene green space. Or shop and eat at the new Food Hall (id:24801)
Brad J. Lamb Realty 2016 Inc.
2305 - 50 Charles Street E
Toronto, Ontario
Casa III - Stunning 2-Bedroom Southwest Corner Unit with a Massive Wrap-Around Balcony! Total 964 Sq. Ft. (690 Sq. Ft. Suite + 274 Sq. Ft. Balcony). Located on a High Floor Offering Breathtaking Southwest Views Filled with Natural Light and Sunshine. Freshly Painted Throughout, Featuring Floor-to-Ceiling Windows, 9-Ft Ceilings, and a Modern Kitchen. Enjoy Premium Amenities Across Two Floors Including a Rooftop Pool, BBQ Area, Fitness Centre, and 24/7 Concierge. Steps to Yorkville, Bloor Street Shops, U of T, TMU (Ryerson), DVP, and Two Subway Lines. One Parking Space Included. (id:24801)
Homelife Landmark Realty Inc.
709 - 10 Navy Wharf Court
Toronto, Ontario
Whether you're downsizing in style or moving on up, this suite is a knockout you'll never outgrow. Welcome to Suite 709 at 10 Navy Wharf Court, a breathtaking corner unit where designer style meets unmatched functionality in the heart of downtown Toronto. This meticulously renovated suite is a showpiece for anyone who loves exceptional design, natural light, and chef-quality living. At the heart of the home is a true culinary dream: a professionally outfitted kitchen featuring a 36 Bluestar range with six open burners, a quiet Ventahood, and striking hammered copper sink including a bar sink that doubles as a champagne bucket. Custom cabinetry, hidden compartments, and sleek storage make this space both beautiful & brilliantly functional. Just behind a discreet sliding door, you'll discover a fully separate pantry complete with a wall oven, brass shelving, pan cooling racks, and a dedicated beverage fridge ideal for serious cooks or entertainers. This rare corner suite boasts floor-to-ceiling windows in every principal room, flooding the space with natural light from the north, east & south. Whether you're relaxing in the living area, prepping in the kitchen, or waking up in the serene primary suite, you'll enjoy stunning city, lake, and skyline views from every angle. Step outside to a sweet private terrace perfect for lounging with morning coffee or evening drinks under the dazzling skyline while watching planes come and go from Billy Bishop Airport. Every detail of this suite exudes high-end design, from the chevron oak flooring, concrete ceilings, to the bold curated finishes. Top-of-the-line appliances and an undeniable sense of flair make this home stand out in every way. Complete with parking, storage, and access to the exclusive 30,000 sq. ft. Super Club, including a gym, pool, tennis courts, and more. Suite 709 is the ultimate blend of luxury, lifestyle, and location. Don't miss your chance to own one of the most stylish and light-filled suites in Toronto. (id:24801)
Chestnut Park Real Estate Limited
21 Prestbury Street
Toronto, Ontario
First Time Buyers Alert! Here is Your Opportunity to Own a Detached Home in a Lovely Neighbourhood. Perched High on a Quiet Street, 3 Bedrooms, Updated Kitchen with Granite Counters, L shaped Living/Dining area w/Pot lights & Laminate Floors. The Lower Level has a Separate Entrance, Open Concept Kit/LR/DR , 3 Bedrooms and a full 4 pc bathroom. Hi-eff Gas Furnace 2021 & A/C 2021. Roof approximately 11 years. The house needs updating. Bring your Renovating Ideas to Life! Home & Appliances being sold in 'AS IS' condition, no warranties. **Live within 20 minutes of Downtown** New LRT on Eglinton with a stop at Sloane, still in testing stage. Walk to Parks, Conservation Area Trails with New Walkways & Bridge over the Don River. Local Library & Elementary Schools, Public Tennis courts & More. Photos are Virtually Staged. 'MOTIVATED SELLER' (id:24801)
Royal LePage Signature Realty
1503 - 260 Doris Avenue
Toronto, Ontario
Located in the Highly sough-after Earl Haig Secondary School and Mckee Public School District. *All Utilities are Included In the Maintenance Fee .* * Situated InThe Heart Of North York with a beautiful South-facing View ! * This unit is Extremely Well Maintained. * Walk To Yonge St, Subway, Bank, Supermarket & Office Towers. **EXTRAS** Price Includes one Parking & one Locker.Enjoy excellent building Amenities such as 24-hours Concierge, Party Room, Visitor Parking, Gym , Multi-Purpose Room. (id:24801)
Homelife Landmark Realty Inc.
1006 - 70 Forest Manor Road
Toronto, Ontario
Luxury Emerald City in a highly desirable location. Functional layout with a beautiful corner unit featuring an extra-large balcony. 2 Bedrooms + Media Den, bright and spacious with 9 ft ceilings. Includes 1 parking and 1 locker. Building amenities include 24-hr concierge, indoor pool, and party room. Just steps to the subway. Unbeatable location, close to Hwy 401/404 and Fairview Mall. 1009 sq.ft interior + 177 sq.ft balcony. (id:24801)
Homelife Landmark Realty Inc.
233 Faywood Boulevard
Toronto, Ontario
Great Opportunity to own a home in highly desirable neighborhood of Clanton Park! Oversized bungalow 4 Bedrooms 4 washrooms with huge private backyard. The finished basement with separate entrance has extra living space 3bedrooms , 2washrooms, kitchen. Close to all amenities, walking distance to Subway and Public Transportation, schools , famous William Lyon Mackenzie High School. Excellent future opportunity to live with additional income or to build your dream home on excellent overlooking East/West lot! (id:24801)
Right At Home Realty
277 Watervale Crescent
Kitchener, Ontario
Style meets functionality. Highly desired Lackner Woods area. Prime location at the top of the crescent. Carpet free home. Large welcoming front entrance. Easy flow open concept layout with walkout to deck. 9 foot ceilings on main floor, 9.9 foot ceilings in 4th bedroom/Family room. Upgrades: Kitchen cabinets, Quartz counter tops, ceramic backsplash, Stainless steel appliances - Gas stove, Gas fireplace, Oak Railings, sound system, Pot lights, California Shutters, Gas BBQ hook-up, Heated primary bathroom floors, Walk-in closet, W/O to Deck, fully fenced yard, upper family room was used as 4th bedroom. All bathrooms vanities recently upgraded. New front walkway and newly sealed driveway. Entrance from the garage to the mud room with access to the main floor and separate stairs to the basement. It may be possible to turn Mud room window into a door. Garage also Has an extra back door leading to the backyard. Minutes to Chicopee Ski Hill and Tube Park, Grand River Trails, schools, public transit, shopping. The Fan seen in photos of 2nd bedroom has been replaced by a light as shown in the photo of the room now vacant. All missing closet doors are stored in the basement. All photos virtually staged. (id:24801)
Century 21 Leading Edge Realty Inc.
764 Linden Drive
Cambridge, Ontario
This stunning property is a beautiful family home in a highly desirable location in Cambridge. The house boasts a spacious interior with a finished basement, a large great room and extensive windows letting in plenty of natural light, creating an open, airy atmosphere. Within Minutes From Hwy 401, Major Commercial/Retail (Shoppers, Food Basic), Services (Banks, Shoppers, Food Basic), Hiking/Biking Trails And Conservation Areas, Golf Courses, and Public Transit. (id:24801)
Royal Canadian Realty
563 Devon Avenue
Oshawa, Ontario
This Is A "Jewel" That Needs A Little Polish! 2 Bedroom Bungalow On A 50 X 109 Ft Fenced Lot In A Quiet Residential Area That Offers So Many Possibilities. The Home Has Good "Bones" And Needs Some Tlc. The Property Is In An R2 Zone. This Would Be Perfect For An Investor, Flipper, Renovator Or Someone Looking For A Lot To Build A New Build Investment. It Would Also Make An Affordable First-Time Buyer Property. (id:24801)
Exp Realty
251 Hanover Street
Oakville, Ontario
Welcome to the Royal Oakville Club, where prestige, elegance, & modern luxury define an exceptional lifestyle. Premium lot overlooking Park! Luxury living with no grass to cut! Nestled in prime West Oakville, this sought-after community offers unparalleled convenience, just steps from Lake Ontario & historic downtown Oakville, where you can explore boutique shops, fine dining, & waterfront charm.The Belcourt model by Fernbrook, spanning approximately 3,217 sq. ft., is a masterpiece of sophisticated design & superior craftsmanship. This stunning 3-bedroom, 3.5-bathroom residence is enhanced by 9 & 10 ceilings, California shutters, engineered hand scraped hardwood floors, custom cabinetry, designer tiles, pot lights, & elegant light fixtures. An elevator spanning all levels ensures effortless mobility, from the basement to the expansive rooftop terrace. Designed for seamless entertaining & refined living, the great room & formal dining room share a two-sided gas fireplace, creating a warm & inviting ambiance. The chefs kitchen features deluxe cabinetry, quartz countertops, a large island with a breakfast bar, & premium Wolf & SubZero appliances, while the sunlit breakfast room opens to a private terrace. Upstairs, luxury & comfort await with a laundry room, three spacious bedrooms, & two spa-inspired bathrooms. The primary retreat boasts a private balcony & a lavish ensuite with a freestanding soaker tub & a glass-enclosed shower. The ground floor offers a versatile media room, a 4-piece bathroom, a mudroom with double closets, & inside access to the double garage. With superior construction, energy-efficient features, & an enviable location, this exquisite Fernbrook townhome offers an unparalleled living experience in one of Oakvilles most coveted neighbourhoods. (id:24801)
Royal LePage Real Estate Services Ltd.
3407 Whilabout Terrace
Oakville, Ontario
Your Next Home In The Beautiful Lakeshore Woods/Bronte West Community! The Beautiful Front Porch And Perennial Garden Set The Tone For This Inviting Home. Inside, You'll Find Freshly Painted Interiors, 9 Ft Ceilings, And Hardwood Floors That Flow Through A Bright And Open Living And Dining Area.The Spacious Family Room Features A Cozy Fireplace And Opens To A Modern Kitchen With A View Of The Large Landscaped Backyard - Perfect For Relaxing Or Entertaining. Upstairs, Enjoy A Large Primary Bedroom With A Walk-In Closet And Ensuite Bath, Plus Two Additional Bedrooms And A Second Full Bathroom Offering Plenty Of Space For Family Or Guests.This Home Is Equipped With An EV Charging Plug In The Garage, Ideal For Electric Vehicle Owners. Located Just Minutes From The Lake, Parks, Trails, Schools, Shops, And Transit, With Easy Access To Major Highways, This Home Combines Comfort, Convenience, And Lifestyle. Homes Like This Don't Come Up Often In Bronte West - See It Today And Fall In Love! (id:24801)
Right At Home Realty
15242 Danby Road
Halton Hills, Ontario
This stunning home, was built in 2019 and offers over 3000 sf of fabulous living space. Step into elevated living at this stunning detached home in one of Georgetown's most sought-after packers. Located on Danby Road, the home welcomes you with an inviting open foyer and soaring ceilings, immediately setting the stage for refined family living. The main floor flows seamlessly from formal living and dining spaces into a bright, modern kitchen featuring a generous centre island, stone countertops and full height cabinetry- ideal for both daily meals and entertaining. Upstairs, discover a private retreat in the primary suite, complete with a spa-inspired 5-piece ensuite and a spacious walk-in closet. Four additional well appointed bedrooms offer comfort and flexibility for growing household. Outside, the manicured lot offers a peaceful setting. All of this is nestled in a vibrant, family-friendly neighbourhood-close to parks, top-rated schools, shopping and major commuter routes. For those seeking elegance, function and a community to truly call home-this address delivers. (id:24801)
Harvey Kalles Real Estate Ltd.
Bsmt - 1257 Roper Drive
Milton, Ontario
Beautiful and bright 2-bedroom, 1-bath legal basement apartment in sought-after Milton location! Features open-concept living/dining area, modern kitchen, private separate entrance, ensuite laundry, and 1 parking space. Ideal for a small family or professionals. Close to schools, parks, shopping, and transit. No pets and no smoking. Tenant to pay 35% of all utilities. (id:24801)
Royal LePage Ignite Realty
603 - 3071 Trafalgar Road
Oakville, Ontario
Be the first to live in this brand new, never-occupied 2 Bedroom 2 Bath condo by Minto, located in the heart of Oakville at Dundas & Trafalgar. Suite offers 768 sqft of interior living space plus a 40 sqft balcony, totaling 808 sqft. Enjoy the convenience of being steps from Longo's, Walmart, Canadian Tire, etc, and just minutes to Sheridan College and other schools. Easy access to Oakville GO Station makes commuting a breeze. Included is one underground parking space, one locker, 24-hour concierge service, and access to premium building amenities. Internet and Heat is included in the rent. Tenants pay for Hydro, Water and Tenant Insurance. (id:24801)
Cityscape Real Estate Ltd.
125 Elmcrest Road
Toronto, Ontario
A rare find extensively upgraded luxury home in prestigious area of South Etobicoke right across from Centennial Park with 7 Bedrooms + 5 full washrooms on premium 59.92 ft x 115.47 ft lot. State of the art upgrades with smart home features. 2 Fireplaces, Brand new Stucco, Brand new Interlocking and Landscaping, New Fence, Gazebo and Deck, Sprinkler system, New Garage door, New windows and Doors. Soaring open to above living and dining room. Open concept 2 Kitchens with high end appliances. Hardwood floor throughout, perfectly located just steps to Hwy 427/401, top schools, Parks, Shopping and public transit on door step. 4 Bedroom finished basement + 3 full Washroom with separate entrance. Ideal for extended family or rental potential. A rare blend of elegance and functionality in Etobicoke most sought after neighborhood. The seller is in the process of converting the basement into a legal apartment. (id:24801)
Homelife/miracle Realty Ltd
2908 - 3900 Confederation Parkway
Mississauga, Ontario
Welcome to this luxurious condo in the prestigious M City development, perfectly situated in the heart of Mississauga's Square One district. ideally located just steps from Square One, top restaurants, cafes, parks, and public transit. Designed for modern lifestyles, this home features smart technology for seamless control of access and temperature. The open-concept layout is enhanced by high ceilings and lots natural light. The sleek kitchen boasts stylish cabinetry, generous storage, and contemporary finishes, perfect for both everyday living and entertaining and in-suite laundry adds practicality. Enjoy resort-style amenities including a saltwater pool, rooftop terrace with BBQs, fitness, party and games rooms, guest suites, and 24/7 concierge and security. You doesn't want to miss your chance to own in one of the most desirable communities. close to major highways including the 401, 403, 407, and 410, and a short drive to the University of Toronto Mississauga campus. (id:24801)
Homelife Silvercity Realty Inc.


