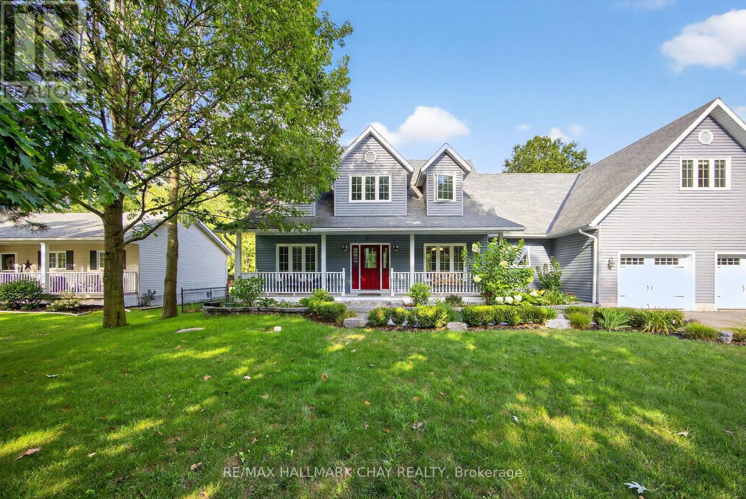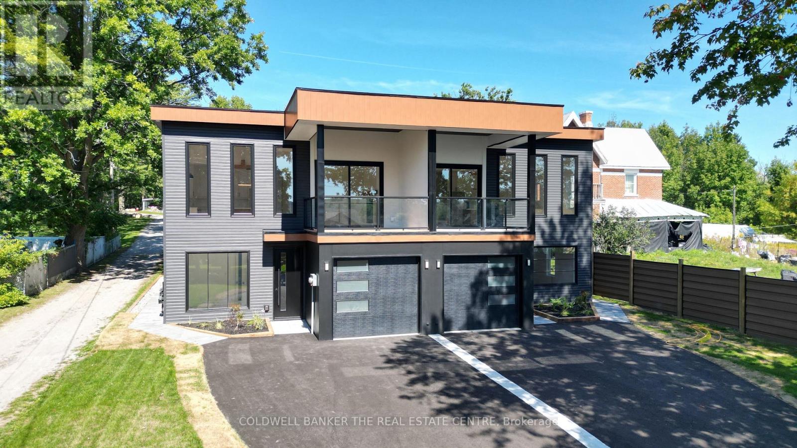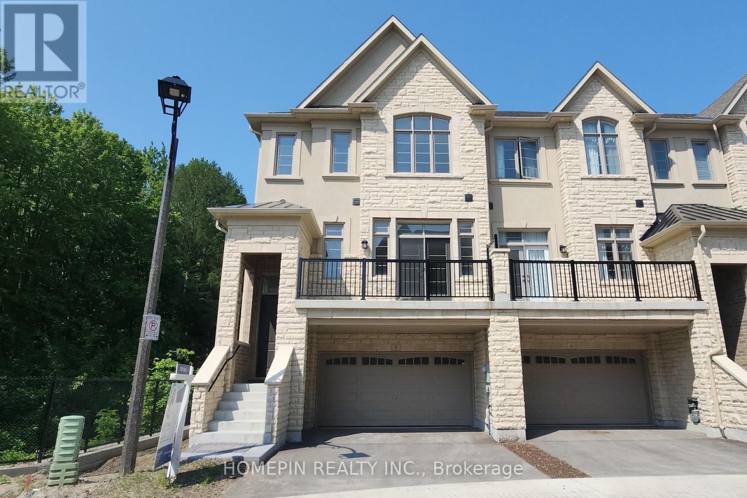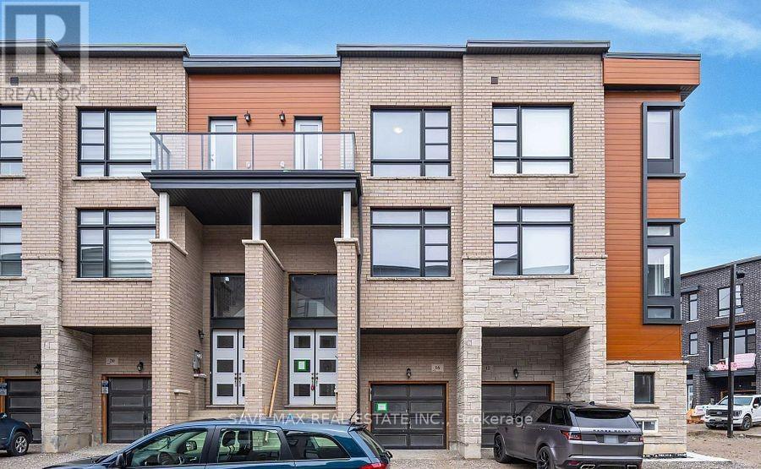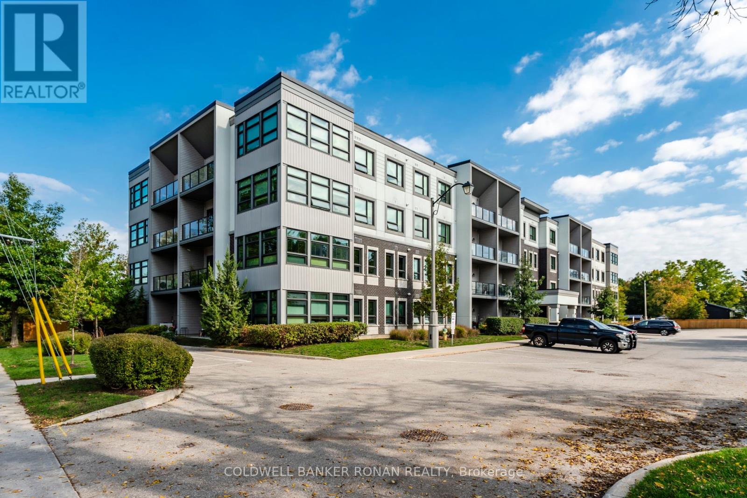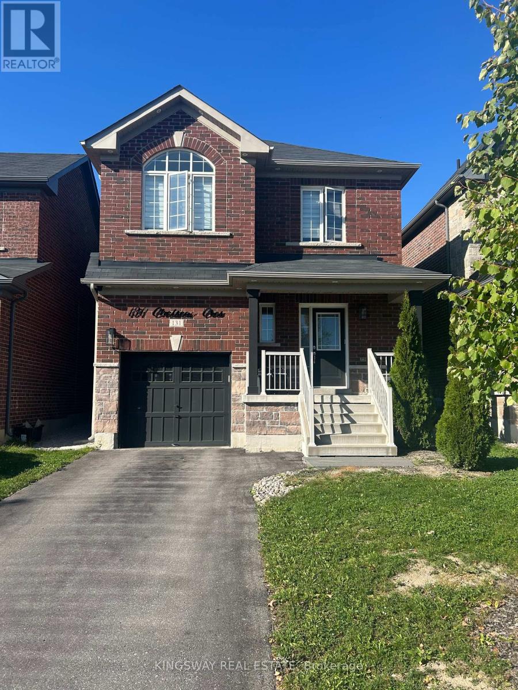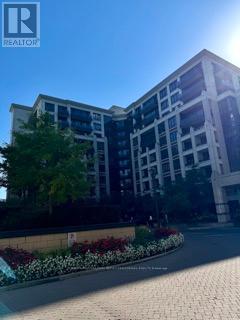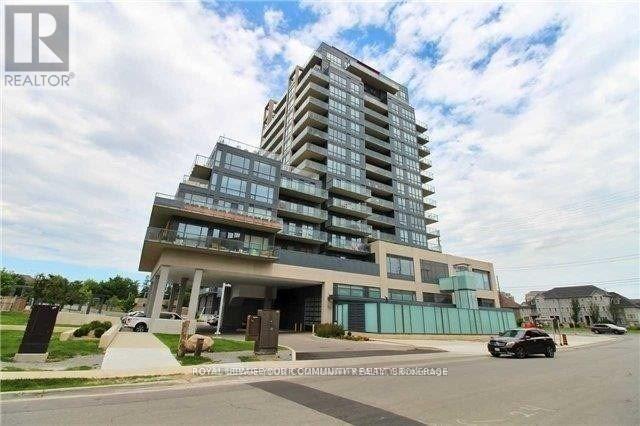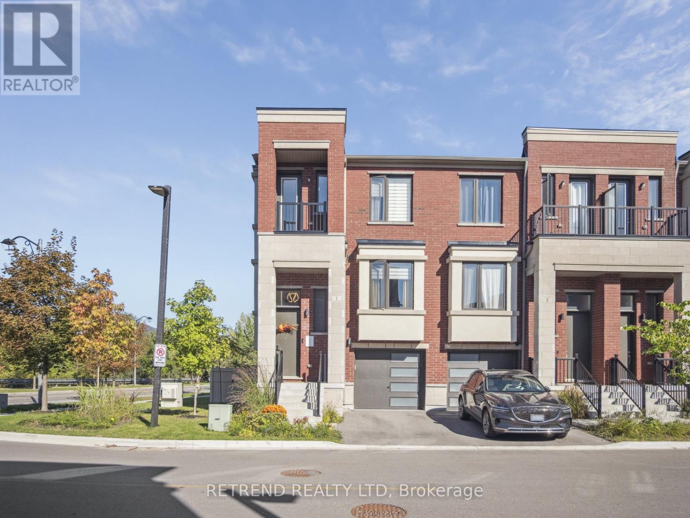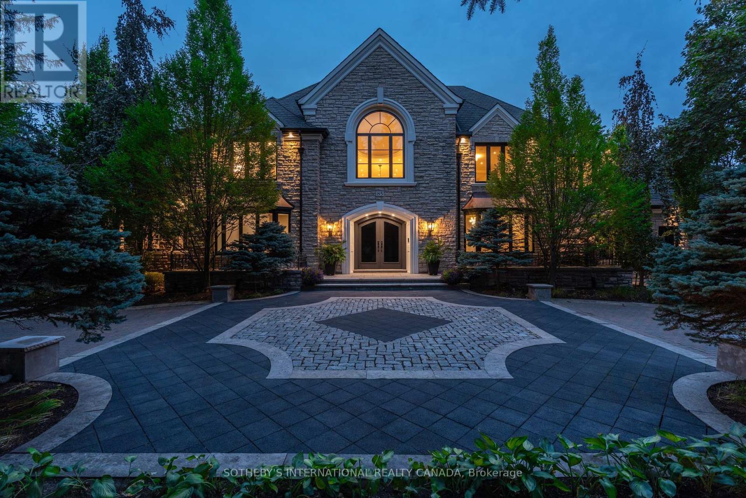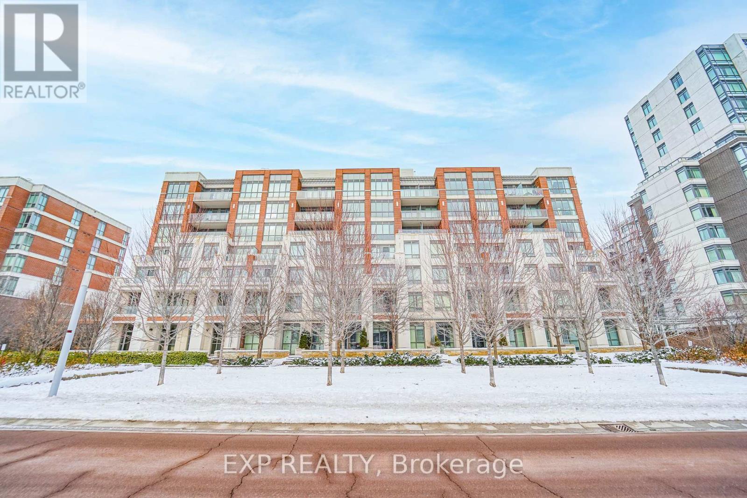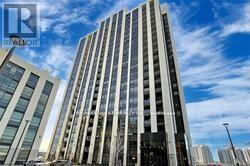51 Mary Jane Road
Tiny, Ontario
Nestled in the quaint village of Wyevale, this Cape Cod style two-storey home blends small-town charm with thoughtful family living. Just 5 minutes to Elmvale and 10 minutes to Midland, youll enjoy the convenience of nearby shops and amenities while still relishing the tree-lined streets and beloved Jug City convenience store at the heart of the community.Inside, this home offers remarkable flexibility, perfect for large or multi-generational families. A self-contained one-bedroom apartment with a private sunny rooftop deck provides an inviting space for extended family, guests, or rental income. The main living area features a bright open-concept design: a living room with gas fireplace, a dining area with sliding doors to the backyard, and a well-appointed kitchen with island. For those who prefer more formality, the bonus room currently styled as a library could easily transform into a separate dining room.On the main floor, the primary suite is a true retreat with backyard walkout, expansive walk-in closet, and 5-piece ensuite. A home office/den, a 3-piece bathroom, and a convenient laundry/mudroom with outdoor access complete this level. Upstairs, two comfortable bedrooms share a 4-piece bathroom, creating a private wing for children or guests.The fully finished basement (2021) expands the living space even further, with two additional bedrooms, a 3-piece bathroom, a spacious recreation room, a dedicated fitness room, a large storage room, and a walk-in pantry. Recent updates add even more value, including:Furnace (2021)Pool (2018), Extensive Landscaping (2019). Outdoors, theres no shortage of space for entertaining, relaxing, or storing your big toys, with room for RVs, boats, ATVs, and more.This is a rare opportunity to own a spacious, versatile, and updated home in one of Tiny Townships most welcoming hamlets. (id:24801)
RE/MAX Hallmark Chay Realty
60 Gray Street
Severn, Ontario
Here are 6 things you will love about this modern semi-detached duplex. 1. The Legal Apartment: This isn't just a home; it's 800 sq.ft. of powerful financial asset or a separate living space for family. The separate legal 1-bedroom apartment is complete with its own private entrance, separate hydro meter, full kitchen, laundry hookup, separate forced air furnace plus it has cozy in-floor heating throughout, and a walkout deck is perfect for generating rental income or for private multigenerational living. 2. A Stunning Open-Concept Entertainment Space: The 1,718 sq.ft. main residence is designed for modern living and has lots of wow factor. The second floor features a spectacular open-concept great room with soaring 12 ft. ceilings, and a cozy gas fireplace. Efficient forced-air heating and central A/C throughout plus additional in-floor heat on ground level ensure perfect comfort in every season, while the seamless walkout leads to your private covered balcony.3. Worry-Free New Construction: Enjoy total peace of mind knowing this home is brand new and protected by a New Build Tarion Warranty and ICF separation between units. Everything is modern, efficient, and built to last, allowing you to simply move in and relax.4. A Flexible & Functional Layout: The main home offers a versatile 3-bedroom, 2-full-bathroom layout perfect for families of any size. Everyday convenience is built right in including an attached single-car garage with handy inside entry.5. An Unbeatable Walkable Location: Situated just a short walk from the heart of Coldwater, you can easily leave the car at home. Stroll to downtown shops, nearby parks, and the local public school in minutes.6. Modern Style & Move-In Ready: With contemporary finishes and a thoughtful design, this home is the definition of move-in ready. There is nothing left to do but unpack and begin your next chapter. (id:24801)
Coldwell Banker The Real Estate Centre
8 Gardeners Lane
Markham, Ontario
Stunning brand-new premium ravine end-unit townhouse in the prestigious Angus Glen Golf Course community, built by renowned builder "Kylemore." This never-lived-in home is filled with natural light and loaded with upgrades, including 5" hardwood floors, oak stairs, smooth ceilings, pot lights, and many more! The open-concept kitchen boasts a large center island, quartz countertops, backsplash, W/I pantry, servery, and premium Wolf/Subzero appliances. The spacious living room features French doors leading to the balcony, while the cozy family room offers a gas fireplace and walkout to the deck. The third floor offers 9' ceilings, generous bedrooms, and a master suite with vaulted ceilings, his-and-her W/I closets, double quartz vanities, a frameless glass shower, and a walkout to the deck. The lower level includes a media room with access to the yard, a gas line for BBQ, and direct access to a two-car garage with additional storage. The basement is roughed in for a 3 pc washroom.Stunning brand-new premium ravine end-unit townhouse in the prestigious Angus Glen Golf Course community, built by renowned builder "Kylemore." This never-lived-in home is filled with natural light and loaded with upgrades, including 5" hardwood floors, oak stairs, smooth ceilings, pot lights, and many more! The open-concept kitchen boasts a large center island, quartz countertops, backsplash, W/I pantry, servery, and premium Wolf/Subzero appliances. The spacious living room features French doors leading to the balcony, while the cozy family room offers a gas fireplace and walkout to the deck. The third floor offers 9' ceilings, generous bedrooms, and a master suite with vaulted ceilings, his-and-her W/I closets, double quartz vanities, a frameless glass shower, and a walkout to the deck. The lower level includes a media room with access to the yard, a gas line for BBQ, and direct access to a two-car garage with additional storage. The basement is roughed in for a 3 pc washroom. (id:24801)
Homepin Realty Inc.
16 Quilco Road
Vaughan, Ontario
The house is located in the most prestigious neighbourhood of Kleinburg. The house has 4 spacious rooms. The house has 4 bathrooms. The house has a separate park, few house only. The house has beautiful kitcheb with the window, chef's corner, pantry, quartz counter top and island. The house has 3 balconies, one with prime room. Close to all major highways. Close to Canada's wonderland. One of the builder's most desirable model, 1911 sqft. 200 amp service. $40,000 upgrades, stairs are nicely stained. Most of the house has laminated floors. (id:24801)
Save Max Real Estate Inc.
103 - 69 Boyne Street N
New Tecumseth, Ontario
Beautiful ground floor, 2 bedroom Suite. Bright open concept with walk out to peaceful shaded terrace. Large open concept kitchen includes stainless Steel appliances, with plenty of room for entertaining. Spacious primary bedroom has a reading nook, large windows and a 3 piece ensuite with extra deep tub. In suite laundry with extra storage space. This is beautiful well maintained building with plenty of visitor parking. You are a short walk to downtown which features many restaurants and shops. Schools, hospital, recreation center all close by. (id:24801)
Coldwell Banker Ronan Realty
131 Chelsea Crescent
Bradford West Gwillimbury, Ontario
Welcome to 131 Chelsea Crescent a stunning residence that seamlessly blends comfort, style, and functionality in one of the area's most desirable neighborhoods. This beautifully maintained home offers a warm and inviting layout, ideal for families and entertainers alike. Thoughtful upgrades throughout, a spacious backyard, and proximity to top-rated schools, parks, and amenities make this a must-see. Don't miss this exceptional opportunity! (id:24801)
Kingsway Real Estate
819b - 99 South Town Centre Boulevard
Markham, Ontario
Spacious and Bright 1B+D with Two Full Bathrooms Near Downtown Markham! Unit Features a Functional Den, West Exposure with Large Windows, 9' Ceilings and Laminate Flooring T/O. Open Concept Kitchen Includes Stainless Steele Appliances and Granite Countertop. Conveniently Located Minutes from HWY 404, 407, and Viva Bus. One Parking and One Locker Included! (id:24801)
Century 21 Leading Edge Condosdeal Realty
Ph5a - 9088 Yonge Street
Richmond Hill, Ontario
Rare To Find,Luxury Penthouse Living In The Heart Of Richmond Hill,Unobstructed South View,Fully Upgraded Unit W/Smooth 10 Ft Ceilings,Fireplace & Gas Bbq Line.Laminate Thru Out,Closet Organizers,Generous Interior Space (1350 Sq.Ft.) With Amazing Panoramic Views & Exquisite Design.Large Balconies Overlooking The City. Parking & Locker Included. Great Amenities:Indoor Pool W/Terrace & Lounge,Saunas,Guest Suites. The unit has been fully upgraded to the highest standard, boasting luxurious finishes throughout, including soaring 10-foot smooth ceilings that amplify the sense of space and light, elegant laminate flooring, and custom closet organizers in every bedroom. The living area is centered around a sophisticated fireplace, creating a warm and inviting atmosphere. A massive, private balcony extends your living space outdoors, complete with a convenient natural gas BBQ line for true al fresco dining. An outstanding feature of this penthouse is the large den, strategically positioned at the corner to capture natural light from two directions. This bright, spacious area is thoughtfully designed and large enough to function perfectly as a third bedroom, a private home office, or a media room, providing ultimate flexibility for your lifestyle. With seamless access to VIVA/YRT transit, Highways 7, 407, and 404, this location ensures a quick commute to any destination, blending ultimate luxury with urban convenience. (id:24801)
Royal LePage Your Community Realty
1 Rattenbury Road
Vaughan, Ontario
Stunning End-Unit Freehold Townhouse in Patterson!Welcome to the largest unit in Treasure Hills Evoke Modern Townhomes. This bright end-unit features a custom kitchen, high-end finishes, and breathtaking views. Recent upgrades include a brand-new deck and elegant basement cabinetry. The finished walkout basement provides versatile living space, while the separate second-floor thermostat ensures comfort and efficiency. Located steps from parks and top-rated schools, this home offers a rare chance to own a freehold townhouse in one of Vaughans most desirable neighborhoods! (id:24801)
Retrend Realty Ltd
85 Cowan Drive
Vaughan, Ontario
Fully renovated, this 5+1-bedroom, 8-bathroom transitional estate backs onto holes 6 and 7 of the prestigious National Golf Course in Woodbridge. Set on a private 1+ acre lot with dual-gated entrances, intricate stonework, professional landscape lighting, mature trees, and striking black glass doors at both the entrance and garages, the property blends quiet elegance with secure living. Inside, refined craftsmanship is showcased through slab stone finishes, marble fireplaces, and a grand reception entrance with a 3-storey floating staircase. The residence offers: A primary suite with a Fendi Casa inspired walk-in closet and spa-like bath, ensuite baths and built-in closets in every upper-level bedroom; 3+1 kitchens and 2 laundry rooms for ultimate convenience; a wellness area with heated floors, change room, powder room and contemporary spa-shower plus direct pool access. Media and games rooms, sauna, home gym (or nanny's suite), and a dedicated space for a customized panic room. The resort-style backyard is designed for entertaining with an inground pool, covered loggia with outdoor kitchen and fireplace, dining and seating areas, and open, park-like grounds perfect for growing an organic vegetable garden or children's play. Parking for 15 vehicles includes a 3-car garage with lift-ready capacity. Move-in ready before Christmas, this estate combines contemporary luxury, privacy, and security - perfect for the discerning buyer. *Some pictures are virtually furnished. (id:24801)
Sotheby's International Realty Canada
307 - 57 Upper Duke Crescent
Markham, Ontario
Bright&Spacious Modern 965Sqft Unit In Prestigious Downtown Markham.Perfect Location!Spectacular Corner Unit Condo 2 Bdrms 2 Bthrms Unit With Large Walk In Closet In Master Bdrm.Unobstructed South West View,Large Windows,Walkout To Balcony.Awesome Layout.Wood Flooring Throughout High Quality Ceramic Floors In Kitchen 9"Ceiling,Granite Counters,Etc.&New Paint.Convenient Location Only Steps To Viva Transit,Ymca&Go Train (id:24801)
Exp Realty
301 - 9085 Jane Street
Vaughan, Ontario
*Showings now available* Beautiful 1 Bedroom plus a den with 2 PARKING SPACES in luxurious Park Avenue Place. 552 sq. ft. plus a 50 sq. ft. finished enclosed balcony. Bright and spacious with floor to ceiling windows. open concept. Chef's kitchen with center island. Quartz counter tops. Stainless steel appliances. Undermount sink. Roof top terrace. 24 hour concierge. Great location. Across from Vaughan Mills shopping center. (id:24801)
RE/MAX West Realty Inc.


