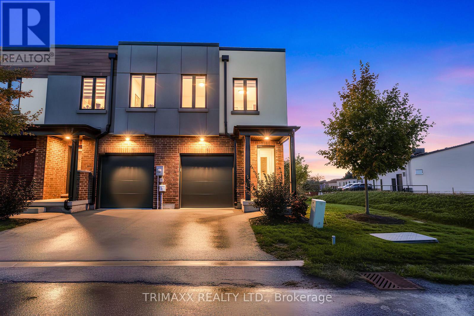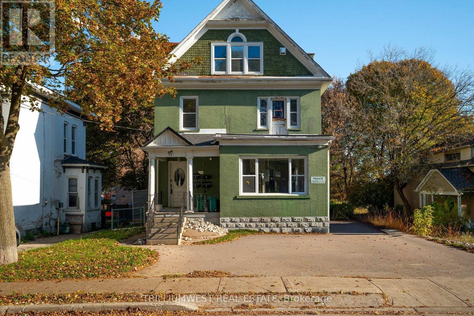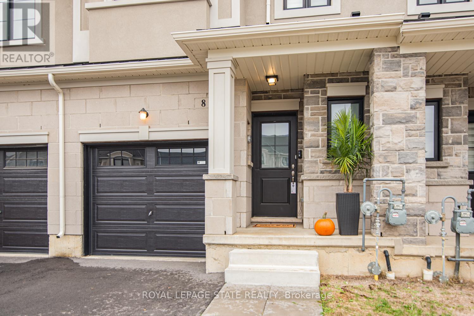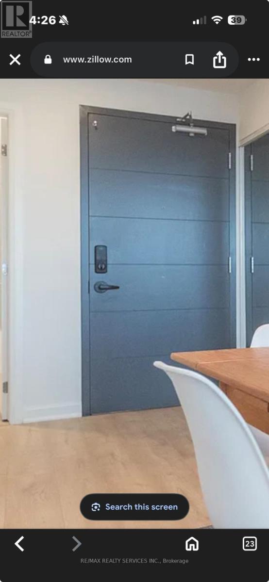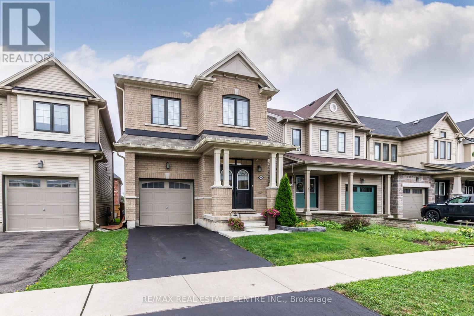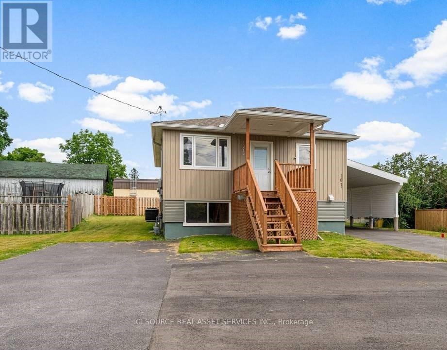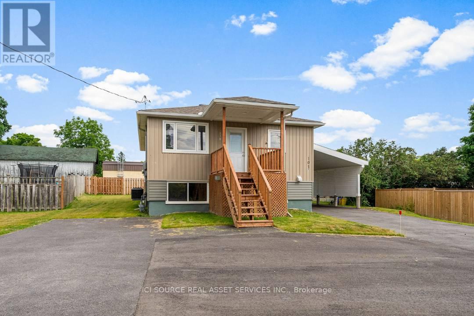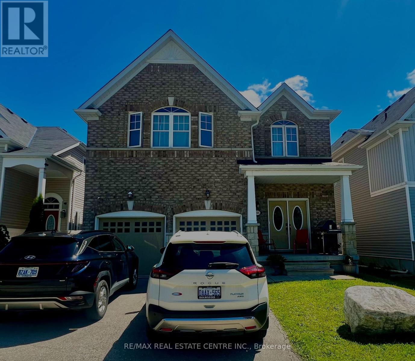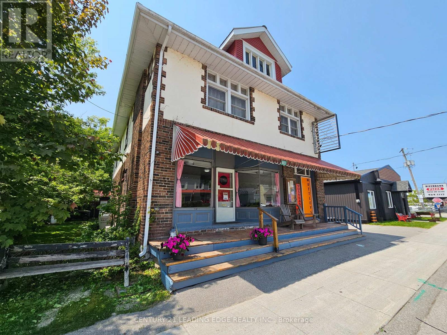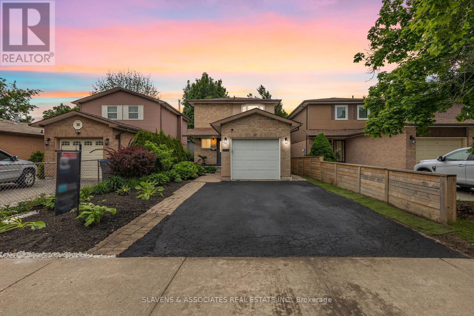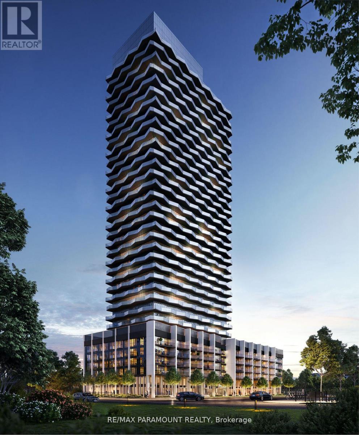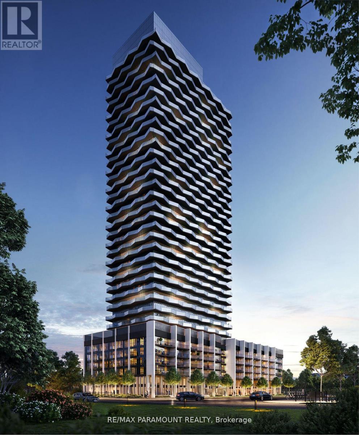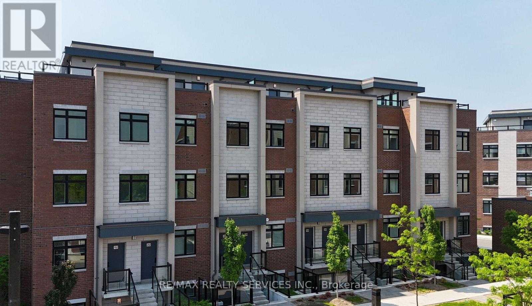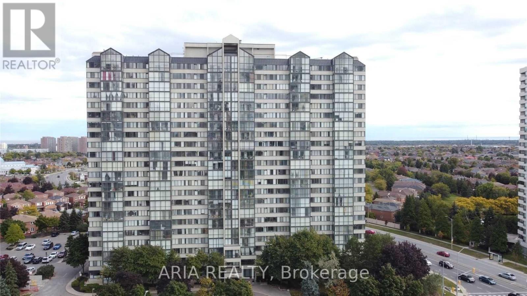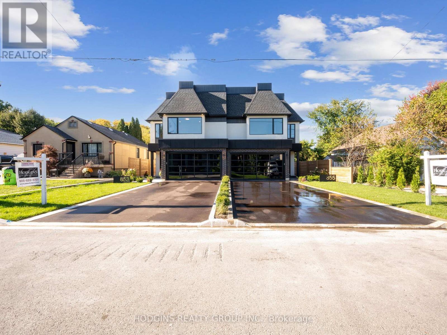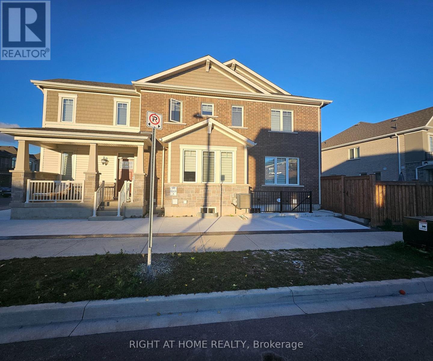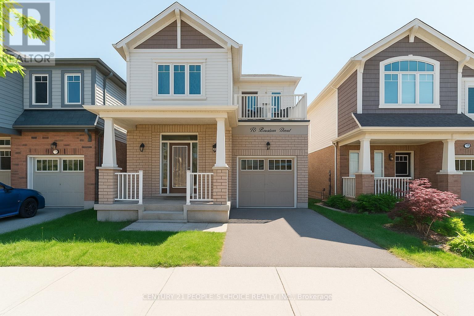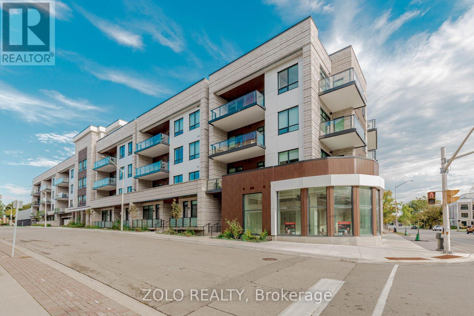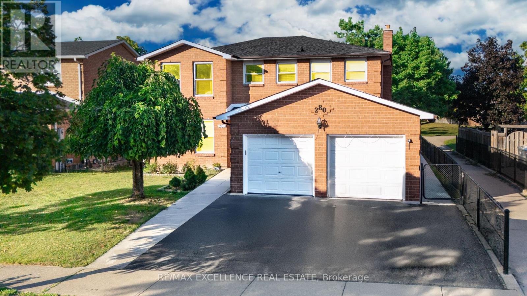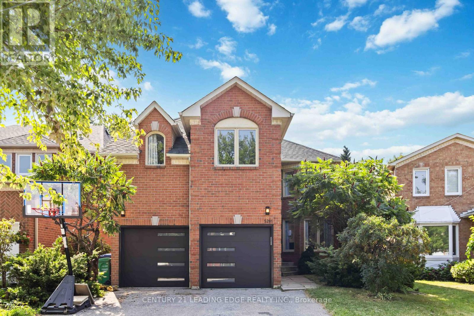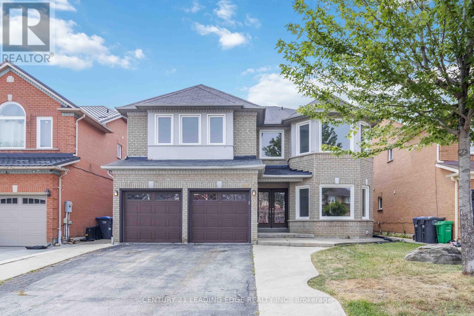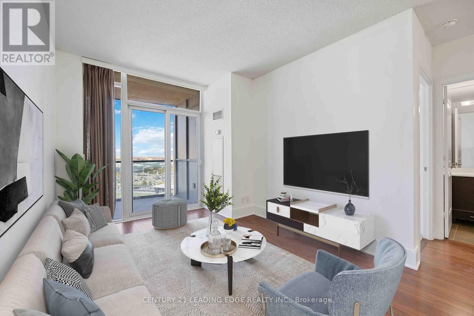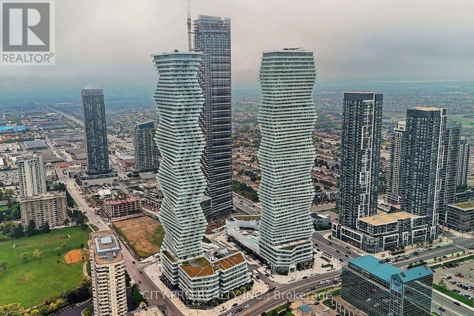31 - 1465 Station Street
Pelham, Ontario
Welcome to your new home located in Fonthill Yards! A premier community nestled in the heart of Fonthill! This stunning end-unit luxury townhome showcases 2 spacious bedrooms, 2.5 bathrooms, and a collection of high-end finishes throughout. The main floor features an inviting open-concept layout with soaring ceilings, abundant natural light, elegant neutral flooring and wood staircase. Enjoy an upgraded modern kitchen with sleek countertops, a large island, and easy access to the garage and powder room. Upstairs, you'll find two generously sized bedrooms ,each offering its own private ensuite and ample closet space. The primary suite impresses with an ensuite, double sinks, and dual closets, while the second bedroom features its own upgraded ensuite. Convenient second-floor laundry completes the upper level. The bright, airy basement with large windows provides the perfect canvas for an additional family room, bedroom, or home office-ideal for expanding your living space. Located in a prime location in one of the fastest-growing areas of Niagara, this property is a smart choice for homeowners and investors alike. (id:24801)
Trimaxx Realty Ltd.
Unit B (Main) - 98 Church Street
Kitchener, Ontario
Charming and spacious two-bedroom, one-bathroom main-floor unit in a well-maintained home featuring 9-ft ceilings and plenty of natural light. One parking space included. Located in Kitchener's historic Cedar Hill neighbourhood, this home offers the perfect blend of heritage charm and urban convenience. Just minutes from downtown Kitchener, the Kitchener Farmers Market, restaurants, and LRT transit, residents enjoy walkable access to shopping, parks, and community amenities. Steps from Victoria Park, shops, and cafes, this location truly has it all. Ideal for professionals, couples, or small families seeking a clean, comfortable, and well-located rental. Don't miss the opportunity to view this charming home in one of Kitchener's most convenient neighbourhoods - schedule your showing today! (id:24801)
Trilliumwest Real Estate
8 Mia Drive
Hamilton, Ontario
Fantastic Freehold Townhome. Features 19 x 117 Ft premium Lot. Built in 2023.Open Concept Main Level With 9 Foot Ceilings. Includes appliances. Hard wood stair case. Spacious Primary Bedroom With Large Ensuite Bath. Laundry located on Bedroom level for convenience. Close to schools, shopping, Linc access. Convenient Location. RSA. (id:24801)
Royal LePage State Realty
423 - 223 Princess Street
Kingston, Ontario
Welcome to The Crown Condominiums in the heart of Downtown Kingston! This bright unit features 1 bedroom, 1 bathroom, an open-concept living/dining area, in-suite laundry, and a 3-piece washroom, private walk out balcony. The unite offers approx. 510 sq ft of efficient living space. Enjoy premium amenities including a rooftop terrace with BBQs, lounge areas, greenery, yoga space, concierge service, a fitness centre, yoga studio, and a part room with full kitchen. Underground parking, bike storage, and storage. Convenient access to the St. Lawrence Waterfront Trail, events, scenic walks, and cycling. (id:24801)
RE/MAX Realty Services Inc.
18 - 1850 Beaverbrook Avenue
London North, Ontario
Welcome Home! This sun-drenched end-unit townhome offers over 2,000 sq.ft. of finished living space, where luxury design meets the tranquility of nature in one of North London's most sought-after communities. The superior design is evident from the moment you arrive A proper ground-level entrance welcomes you directly into the spacious main floor creating an immediate sense of openness and flow rarely found in townhome living This exceptional property combines modern luxury with timeless elegance, offering an unparalleled living experience in one of Hyde Park's most prestigious locations Every detail has been thoughtfully designed to create a home that exceeds expectations The main floor showcases an open-concept design that maximizes natural light & creates seamless flow between living dining & kitchen areas The chef's kitchen features a large island perfect for entertaining while the south-facing balcony extends your living space outdoors The upper level is your private retreat featuring three generously-sized bedrooms including a luxurious primary suite with crown mouldings and with 3-piece ensuite A full bathroom with tub serves the additional bedrooms while a spacious laundry room adds everyday convenience to this thoughtfully designed level. The lower level transforms this townhome into a true entertainer's dream. A spacious recreation room opens to a stone patio with walk-out access, creating the perfect indoor-outdoor entertainment space. Additional storage and mechanical rooms ensure practical functionality without compromising living space. This sun-drenched end-unit townhome offers over 2,000 sq. ft. of finished living space, where luxury design meets the tranquility of nature in one of North London's most sought-after communities. The superior design is evident from the moment you arrive. A proper ground-level entrance welcomes you directly into the spacious main floor, creating an immediate sense of openness and flow rarely found in townhome living. (id:24801)
RE/MAX Realtron Rashida Dhalla Realty
46 Kelso Drive
Haldimand, Ontario
Well Maintained, very bright and relaxing, modern, open concept layout with 4 bedrooms and 2.5 bathrooms located in a growing neighbourhood. Ideal to own an affordable house close to Hamilton. Highway access, schools and amenities in the neighbourhood. (id:24801)
RE/MAX Real Estate Centre Inc.
B - 101 Main Street E
Mississippi Mills, Ontario
AVAILABLE NOW! MONTH OF NOVEMBER FREE! LOWER UNIT!! Welcome home to the basement unit at 101 Main Street, a charming property located in the heart of Mississippi Mills. This bright and well-maintained unit offers comfort, convenience, and inviting spaces perfect for small families or professionals. Features: 2 bedrooms 1 bathroom 2 parking spaces In-unit laundry EV charger Utilities extra Renovated in 2023, this fully updated basement unit with a separate entrance is thoughtfully designed with modern living in mind. The bright, open layout features stylish finishes, a spacious living area, and an upgraded kitchen with generous cabinetry and counter space ideal for cooking, entertaining, or relaxing at home. Luxury vinyl plank flooring runs throughout, adding both comfort and sophistication. The property also includes a rough-in for an EV charger, providing added convenience and future-ready value. Location: Nestled in the welcoming community of Mississippi Mills Close to schools, shops, and local amenities Walking distance to scenic trails, riverside paths, and green spaces Short drive to Almonte's downtown with cafes, restaurants, and boutiques Criteria: Pets Considered Non-smoking unit/premises One-year lease minimum First and last month's rent required*For Additional Property Details Click The Brochure Icon Below* (id:24801)
Ici Source Real Asset Services Inc.
A - 101 Main Street E
Mississippi Mills, Ontario
AVAILABLE NOW. MONTH OF NOVEMBER FREE! UPPER. UNIT!! Welcome home to 101 Main Street, a charming property located in the heart of Mississippi Mills. This bright and well-maintained home offers comfort, convenience, and inviting spaces perfect for small families or professionals. Features: 2 bedrooms 1 bathroom 2 parking spaces In-unit laundry EV charger. Utilities extra. Renovated in 2023, this fully updated unit with separate entrances is thoughtfully designed with modern living in mind. The bright, open-concept layout features stylish finishes, an expansive living area, and an upgraded kitchen with generous cabinetry and counter space ideal for cooking, entertaining, or family gatherings. Luxury vinyl plank flooring runs throughout, adding both comfort and sophistication. In addition, the property includes a rough-in for an EV charger, offering future-ready convenience. Location: Nestled in the welcoming community of Mississippi Mills Close to schools, shops, and local amenities Walking distance to scenic trails, riverside paths, and green spaces Short drive to Almonte's downtown with cafes, restaurants, and boutiques Criteria: Pets Considered Non-smoking unit/premises One-year lease minimum First and last month's rent required *For Additional Property Details Click The Brochure Icon Below* (id:24801)
Ici Source Real Asset Services Inc.
205 Morden Drive
Shelburne, Ontario
Welcome to 205 Morden Drive! Elegant 4 bed/ 4 bath, All brick, 3200 sq.ft Thornbury model. Formal dining room with 2 separate family areas, Feat. Oak staircase with new vinyl flooring and bright large windows, Giant walk in closets, Generous sized Master bath with walk in glass shower. Convenient upstairs laundry. All 4 bedrooms have adjoining ensuite bathrooms. Kitchen feels like miles of countertops with separate 8 ft island breakfast bar. W/O from the kitchen to the fully fenced backyard. Premium sized lot. Large 2car garage has its own Mudroom entrance with access to the unfinished Walkout basement for those seeking +1200 sq.ft of separate living area. Great potential for basement apartment or in-law suite. (id:24801)
RE/MAX Real Estate Centre Inc.
6651 Highway 35
Kawartha Lakes, Ontario
Unique mixed-use commercial property with 3 residential units in the Heart of Coboconk! An exceptional opportunity to live, work, and invest all in one property. Currently configured with 5 total units: 2 commercial retail spaces and 2 bachelor apartments on the main level, plus a spacious 4-bedroom apartment (approx. 2,000 sqft) on the second floor with own private entrance. The storefront features an open-concept layout and excellent street exposure, ideal for a variety of business uses. Perfectly situated just steps from the Gull River, schools, parks, shopping, and more. A rare offering with incredible versatility and income potential. (id:24801)
Century 21 Leading Edge Realty Inc.
37 Vodden Street W
Brampton, Ontario
Step into this inviting 3-bedroom, 2-bathroom home, where charm meets practicality. The open-concept living and dining area with wood burning fireplace creates a bright, airy space, perfect for cozy family nights or entertaining guests. Need more room? The finished basement is a game-changer. Whether you envision a home office, playroom, or a spot for movie marathons, it's a space that adapts to your lifestyle. Out back, your private retreat awaits. This beautifully landscaped yard is ideal for morning coffees, evening dinners under the stars, or simply relaxing in the sun. Located in the heart of Brampton, this home is close to everything you need - quick access to transit, great dining spots, and plenty of shopping options. Convenience and comfort come together seamlessly here. This isn't just a house, it's a place to call home. Don't wait - schedule a showing today and see for yourself. (id:24801)
Slavens & Associates Real Estate Inc.
2906 - 36 Zorra Street
Toronto, Ontario
Welcome to Thirty Six Zorra Condos At The Queensway . This unit offers a blend of modern design, craftsmanship, and unrivaled convenience. $$$ in Upgrades with Fantastic Finishes, Perfect Floor Plan And Amazing over sized balcony over looking the city. Transit, Highways, Shopping, Dining And Entertainment Are All Right At Your Doorstep. Beautifully Designed 36-Storey Building With Over 9,500 Sqft Of Amenity Space Including A Gym, Party Room, Concierge, Outdoor Pool, Guest Suites, Direct Shuttle Bus To Subway Station, Kids Room, Pet Wash, Rec Room, Co-Working Space & Much More. (id:24801)
RE/MAX Paramount Realty
2906 - 36 Zorra Street
Toronto, Ontario
Welcome to Thirty Six Zorra Condos At The Queensway . This unit offers a blend of modern design, craftsmanship, and unrivaled convenience. $$$ in Upgrades with Fantastic Finishes, Perfect Floor Plan And Amazing over sized balcony over looking the city. Transit, Highways, Shopping, Dining And Entertainment Are All Right At Your Doorstep. Beautifully Designed 36-Storey Building With Over 9,500 Sqft Of Amenity Space Including A Gym, Party Room, Concierge, Outdoor Pool, Guest Suites, Direct Shuttle Bus To Subway Station, Kids Room, Pet Wash, Rec Room, Co-Working Space & Much More. (id:24801)
RE/MAX Paramount Realty
255 - 1095 Douglas Mccurdy Comm Drive
Mississauga, Ontario
Welcome to this beautiful brand new 2-bedroom townhouse condo featuring modern finishes and a private terrace. Located in the sought-after Lakeview area, just minutes from trendy Port Credit, this home offers an unbeatable lifestyle surrounded by restaurants, shops, amenities, and public transportation all just steps from Lake Ontario. Enjoy easy access to the QEW and a quick 5-minute commute to the Port Credit GO Station, making this an ideal location for both convenience and leisure. (id:24801)
RE/MAX Realty Services Inc.
1003 - 350 Webb Drive
Mississauga, Ontario
Spacious 1200 Sq Ft. Luxury 2 Bedroom With Large Solarium/Den (Can Be Used As An Office/ small Room) Open Concept With 2 Full Washroom & A Large Ensuite Locker. This Unit Comes With 2 Parking Spot, Laminate Floor, And A Bright Updated Kitchen With Newer Appliances, Floor To Ceiling Window In Solarium With A Panoramic View Of The City And Escarpment, Plenty Of Storage. Walking Distance To Sq One, Newcomers Are Welcome (id:24801)
Aria Realty
855 Tenth Street
Mississauga, Ontario
855 Tenth Street-Available for lease. Ideally tucked away on a quiet cul-de-sac in a top-rated school district near schools including Toronto French School, parks, and recreation facilities, with easy access to transit, major highways, and local amenities.Enjoy unbeatable convenience with easy access to the QEW, easy access to Cawthra Park, and a 20-minute drive to downtown Toronto. It's the best of both worlds: peace and privacy with city perks right at your doorstep. The open-concept main floor offers bright, seamless living and entertaining space with a chef inspired kitchen The second level offers three generously sized bedrooms, each with its own private ensuite.The entire top floor is dedicated to a luxurious primary retreat, complete with a private balcony, custom walk-in closet, and a spa-like ensuite featuring a soaking tub, oversized rain shower, and double vanity. (id:24801)
Hodgins Realty Group Inc.
Basement - 852 Aspen Terrace
Milton, Ontario
Bright and Spacious Basement Apartment, walk up Separate Entrance from the Side of the House, Full of Upgrades with 2 Bedrooms and 3 piece custom Bathroom with walk in shower. Large Windows with Lots of Natural Light, Full of Pot Lights, Kitchen with Stainless Steel Appliances, Quartz Countertop and Backsplash.Vinyl Flooring Through Out The basement. Laundry ensuite. Located Near Schools, Parks, Shopping, Hospitals, Sports Centers, Hiking Trails, And More. Tenant to pay 30% of utilities (id:24801)
Right At Home Realty
76 Leadenhall Drive
Brampton, Ontario
Welcome to this beautiful and well-maintained home featuring bright and open concept main floor with hardwood flooring and large windows. Modern kitchen with quartz countertop. Primary bedroom with walk in closet and 5 pc ensuite. Finished basement with extra bedroom full bath and recreation area. Private backyard ideal for entertainment. Close to mount pleasant go station, bus stop only 2 min away, plazas parks and community center. Tenant pays all the utilities. (id:24801)
Century 21 People's Choice Realty Inc.
208 - 123 Maurice Drive
Oakville, Ontario
Luxury, boutique, low-rise, condo building. Less than 3 minute walk to street transit. Steps to Oakville harbour, Oakville Club and lakefront pier. It's a bright unit with plenty of natural light pouring in, facing the parking lot. This luxury condo has 10' coffered ceiling and a gas hook-up in the balcony for your bar-b-cues. The unit has wooden flooring throughout enhancing a luxury feel. The kitchen has a full size refrigertor and a 2 door soft-close dish-washer. It comes with 1 parking spot and a locker for your convenience. Building amenities include concierge for your security, Gym, roof-top terrace and a party room with a kitchenette and lounge. For your convenience, gym and party room are on same floor. Walking distance to Fortinos, Coffee-shops, other restaurants. Easy access to all highways (403/407, QEW) as also GO Station. (id:24801)
Zolo Realty
280 Hansen Road N
Brampton, Ontario
Stunning 4+2 bedroom, 4-bathroom detached home, perfectly located in a family-friendly neighbourhood backing onto a peaceful park. This beautiful all-brick residence offers bright, spacious interiors featuring laminate flooring on the main level, a classic oak staircase, and elegant mahogany doors and trims that add a touch of sophistication throughout.The modern kitchen and inviting family room both open to a large backyard, perfect for family gatherings and entertaining guests. The fully finished basement provides additional living space-ideal for an in-law suite, home office, or recreation area.Situated close to top-rated schools, scenic parks, shopping, dining, and public transit, this move-in-ready home blends comfort, style, and convenience in one perfect package. (id:24801)
RE/MAX Excellence Real Estate
5201 Champlain Trail
Mississauga, Ontario
Welcome to this beautifully upgraded 4-bedroom, 4-bathroom home in Mississaugas sought-after Hurontario community. Boasting 3,258 sq ft of elegant living space on a 38ft x 115ft lot, this property offers the perfect blend of modern comfort and timeless style. Step inside to discover hardwood flooring throughout the main living, dining, family room, dedicated office, and second floor. The heart of the home is a chef-inspired kitchen featuring premium stainless steel appliances, quartz countertops, and ample cabinetry ideal for cooking and entertaining. The expansive primary bedroom offers a private retreat with a luxurious 5-piece ensuite and generous closet space. Three additional large bedrooms provide comfort and flexibility for growing families or guests. Enjoy the convenience of a dedicated office, perfect for remote work or study. Located in a family-friendly neighborhood close to top-rated schools, Square One Shopping Centre, public transit, and just minutes from Hwy 401 & 403, this home delivers exceptional lifestyle and accessibility. Dont miss your chance to own this spacious, move inready gem in one of Mississaugas most vibrant communities! (id:24801)
Century 21 Leading Edge Realty Inc.
286 Fernforest Drive
Brampton, Ontario
Discover the epitome of luxury living with this stunning, renovated 5-bedroom detached home, spanning approximately 3,755 sq ft (above grade) and boasting many recent upgrades. This exceptional residence is a rare gem, offering an unparalleled opportunity to own a home of such distinction and quality. The main floor is designed for entertaining, featuring a renovated kitchen and family room, engineered wood flooring throughout main floor and upper hallway, and an open-concept layout that radiates sophistication and warmth. The kitchen is a chef's dream, complete with custom cabinetry, and a spacious island with seating. With five generously sized bedrooms, there is ample space for both family and guests. Steps away from Fernforest PS, Lady of Providence CES, HWY 410 /407, shopping and transit. (id:24801)
Century 21 Leading Edge Realty Inc.
1506 - 330 Burnhamthorpe Road W
Mississauga, Ontario
Bright & Spacious 1 Bedroom Suite At Tridel's Ultra Ovation In Mississauga City Centre, Overlooking Celebration Square. Beautiful Wide Laminate Floors Throughout Open Concept Kitchen/Living/Dining. The unit has been freshly painted Across The Entire Suite. A Lovely View From Your Private Balcony, Unrivaled Location In The Heart Of Mississauga, Steps To Square One + Shopping, Dining, Transit, All The Best Mississauga Has To Offer At Your Doorstep. Building Features Spectacular Amenities. Includes 1 Parking Spot. (id:24801)
Century 21 Leading Edge Realty Inc.
410 - 3900 Confederation Parkway
Mississauga, Ontario
Discover urban luxury in this stunning M City 1 residence. This two-bedroom, two-bathroom + Den Condo is defined by its dramatic 14-foot ceilings and floor-to-ceiling windows that flood the space with light. The expansive, 296 sq. ft. wrap-around balcony, accessible from both the living area and bedrooms, offers breathtaking city views. The modern kitchen is equipped with integrated appliances and boasts beautifully crafted custom cabinets. The interior is thoughtfully appointed with mirrored sliding closet doors in the master suite, second bedroom, and hallway. The unit is complete with roller blinds in the bedrooms, and elegant draperies throughout the living and dining areas for a finished, move-in-ready feel. (id:24801)
City-Pro Realty Inc.


