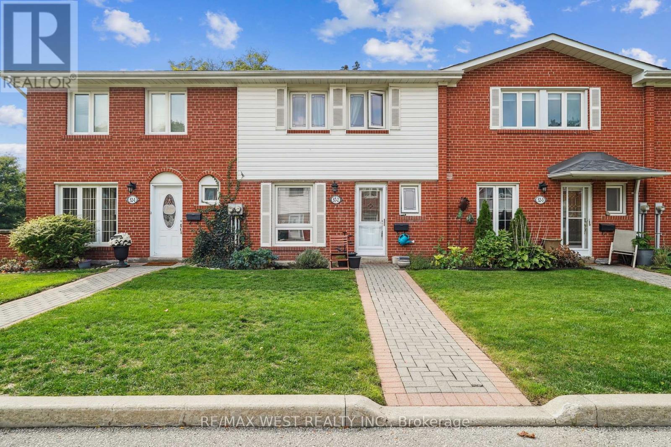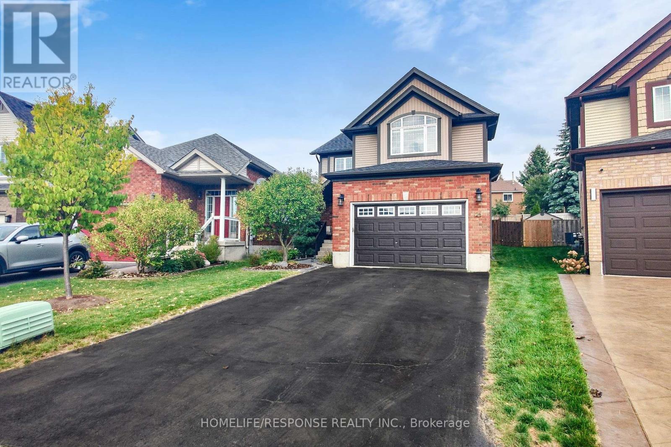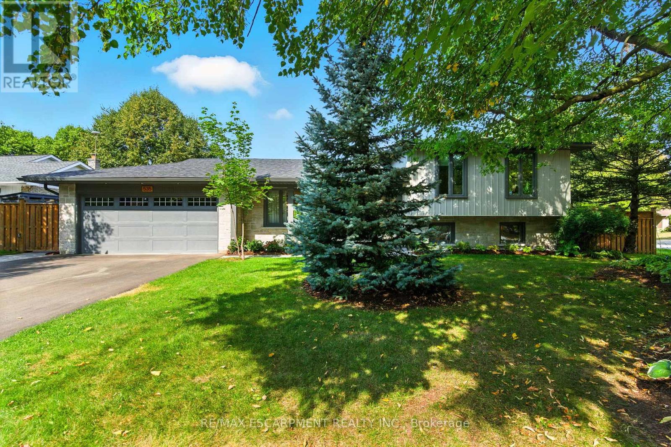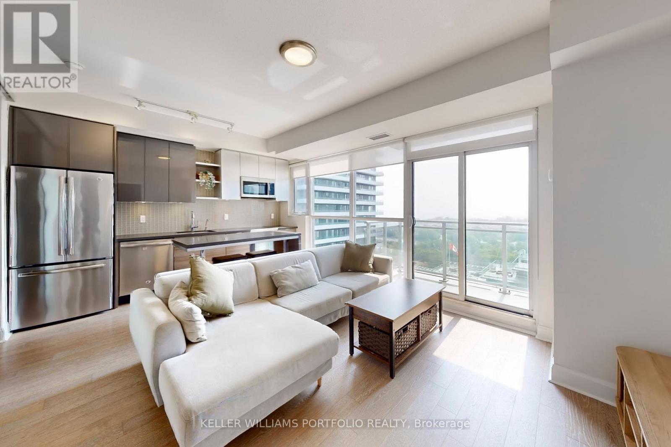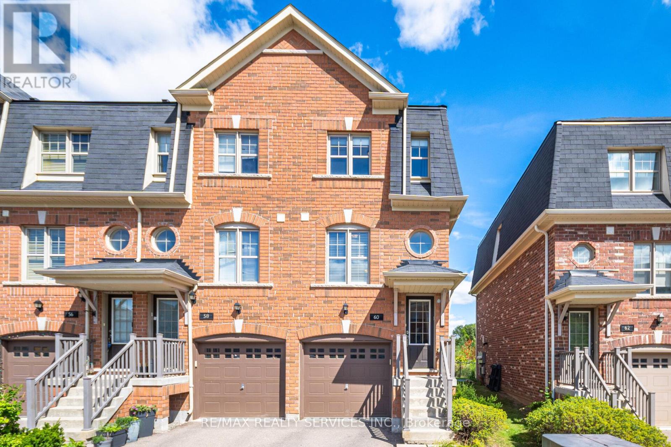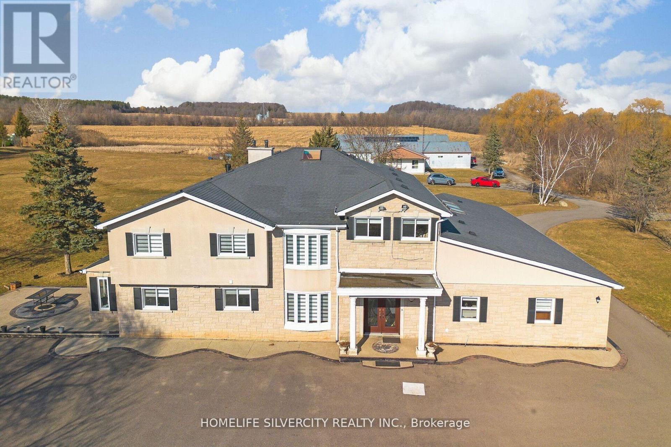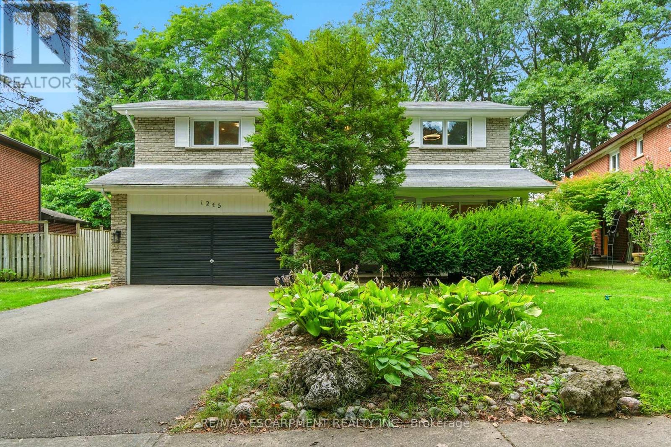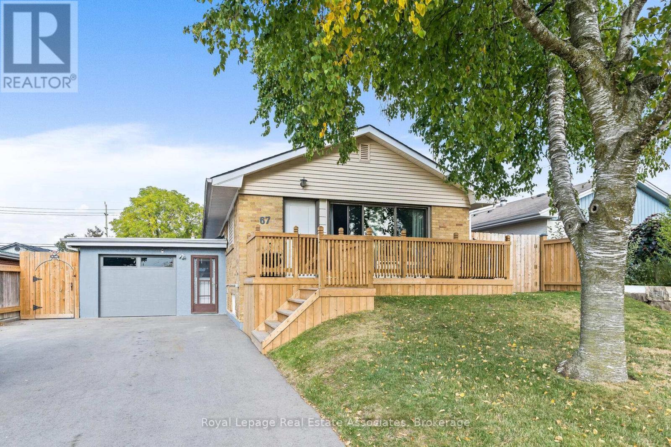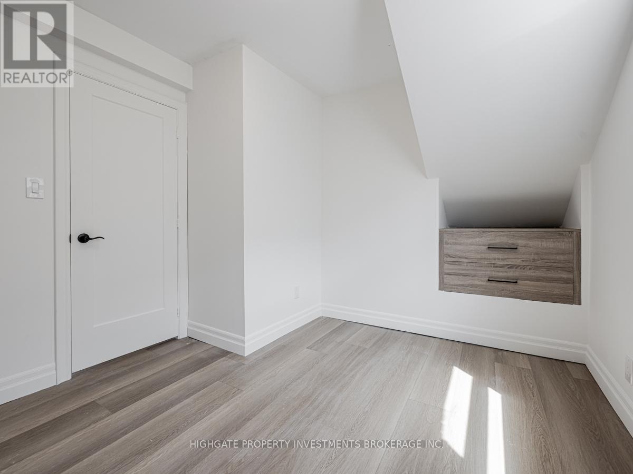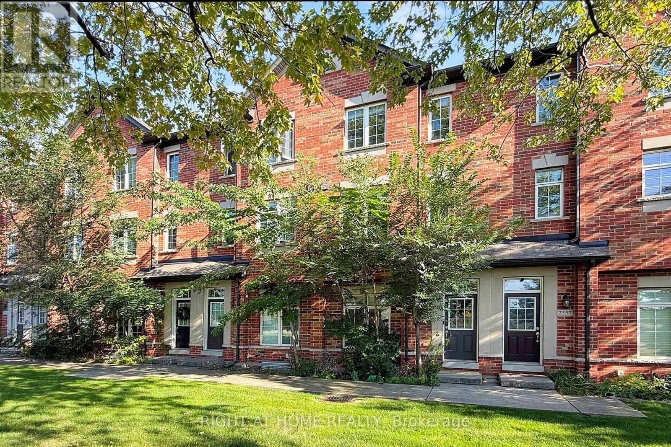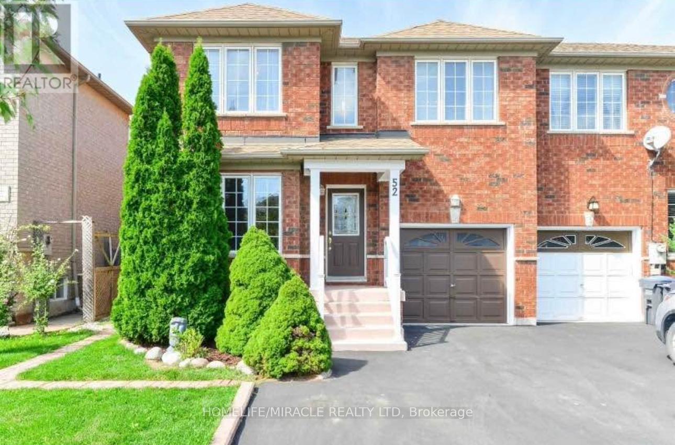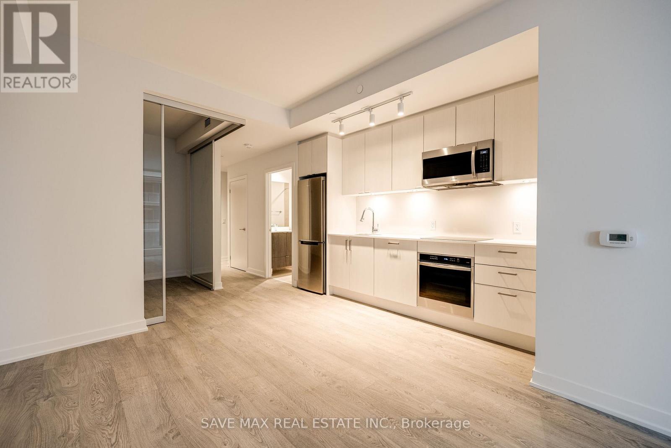2 - 52 Old Burnhamthorpe Road
Toronto, Ontario
Exceptional opportunity to own a beautiful 3-bedroom executive townhome in the highly sought-after Markland Wood/Centennial Park neighbourhood. Nestled in a rarely offered, well-managed complex, this home backs onto a serene park and ravine, offering privacy and scenic views. Featuring hardwood and ceramic flooring throughout, a spacious living room with walkout to a private deck, and a fully finished basement family room with walkout to a fenced yard perfect for entertaining or relaxing. The primary bedroom boasts a walk-in closet and ensuite. Jacuzzi tub in main bath. Enjoy the convenience of an upgraded kitchen with extended cabinetry, pot lights throughout, and ample storage space. Maintenance-free living with snow removal and landscaping provided by the management. Ideally located close to shopping, public transit, Centennial Park, and top-rated schools. (id:24801)
RE/MAX West Realty Inc.
24 Murray Court
Orangeville, Ontario
LOCATION!! Close to Hwy10, Brampton is less than 25 mins drive! Stunning 2218 sq. ft. Sunvale built detached Home with Income Potential situated on a rare pie-shaped large lot on a quiet cul-de-sac in a child friendly hood of Orangeville 5 mins walk to Headwaters Hospital & close to Island Lake Conservation Area. Carpet free with modern upgrades, this home is a lifestyle upgrade for growing families seeking space & looking to elevate their living experience. As you step in, youre greeted by a grand 17 ft high foyer, setting the tone for the homes bright, open-concept layout. The main floor features a formal living room which can be used as home office instead, an updated kitchen with sleek S/S appliances & beautiful quartz countertops. The kitchen flows into the spacious family room with a gas fireplace, creating a natural hub for family life & entertaining. Step outside from the dining area to a large deck, gazebo & fully fenced backyard- ideal for hosting barbecues or simply unwinding in privacy. Upstairs, the spacious primary suite with vaulted ceilings, big palladian bay window is a true retreat, offering a walk-in closet & a spa like ensuite. 2nd bdrm has a walk in closet & 3rd bdrm comes with double closets providing plenty of storage for a growing family. The laundry on 2nd floor adds convenience & practicality. The professionally finished bsmt includes a huge rec room, bathroom & 2 add. bdrms. With permits already secured, its ready to be transformed into a LEGAL rental unit, offering a rare chance to generate steady rental income & help pay down your mortgage. Recent upgrades-Stove (2025) Stairs (2023), 2nd fl. & bsmt flooring (2023), Roof, Furnace (2022) & A/C (2022) Take the free bus transit or 5 mins drive to Walmart, Canadian tire, Zehrs etc, Short drive to Hwy 9 & Hwy 10, Island Park School. Included- S/S Fridge, S/S Stove (2025), Built in Microwave, S/S Dishwasher, washer, dryer, window coverings, all elfs, water softener, Shed, Swing & gazebo(as is). (id:24801)
Homelife/response Realty Inc.
535 Vanguard Crescent
Oakville, Ontario
535 Vanguard is a beautifully renovated, move-in-ready detached home on a premium corner lot in a quiet, family-friendly neighbourhood. The professionally landscaped front and backyard feature a fully fenced yard with a patio, gazebo, solar lighting, and lush gardens. A double-car garage offers interior access and built-in shelving. Inside, the open-concept main floor boasts crown moulding, hardwood floors, and large windows that fill the space with natural light. The kitchen includes shaker-style cabinetry, natural stone countertops, and a large island with seating for three. Upstairs offers three spacious bedrooms and a 5-piece bathroom. The lower-level family room features a gas fireplace, above-grade windows, and a separate den ideal for a playroom or home office. The finished basement includes a recreation area, dry bar, laundry room, and ample storage. Conveniently located near top-rated schools, shopping, parks, and transit, this home offers excellent access to everyday amenities. Enjoy local shops and restaurants in Bronte Village, South Oakville Centre, and nearby plazas. Bronte GO Station is just minutes away with direct service to downtown Toronto, plus easy access to Oakville Transit and major highways. Nearby parks such as Bronte Heritage Waterfront Park and Coronation Park provide scenic outdoor spaces for recreation and relaxation. (id:24801)
RE/MAX Escarpment Realty Inc.
1311 - 33 Shore Breeze Drive
Toronto, Ontario
Welcome to the highly sought after Jade Condos situated in stunning South Etobicoke! This sun drenched 2 bed + media, 2 bath unit features an open concept floor plan,chic modern finishes, floor to ceiling windows as well as stunning south West views of Lake Ontario and the Marina! Enjoy access to the balcony from one of 2 Walk Outs! Engineered hardwood flooring throughout, ss kitchen appliances, glass backsplash, moveable island, 1Parking & 1 Locker! AAA location just steps to Humber Bay Shores, walking/cycling trails,restaurants, retail, Gardiner Expressway and many more of Etobicoke's finest amenities! Can be furnished or unfurnished. (id:24801)
Keller Williams Portfolio Realty
60 Soldier Street
Brampton, Ontario
Spacious Modern Townhouse in Desirable Mount Pleasant Village. Welcome to the largest unit in the community, a beautifully designed 2-bedroom townhouse located in the heart of the highly sought-after Mount Pleasant Village. This bright and modern home offers a functional and stylish layout. A sun-filled living room perfect for relaxing or entertaining. A well-appointed kitchen with an eat-in area, ideal for enjoying meals together. Versatile ground-floor family room that can double as a home office, with a walk-out to a private backyard backing onto a tranquil ravine. A primary bedroom with stunning ravine views. A spacious second bedroom and convenient third-floor laundry. An attached 1-car garage with an entrance to the house and visitor's parking close by. Enjoy the lifestyle this vibrant community offers with easy access to the GO Train, public transit, parks, schools, and amenities. You're just steps away from shops, groceries, and local services all within walking distance. Plus, residents have exclusive access to a private community park, perfect for relaxing outdoors. Don't miss your chance to own this rare, oversized unit in one of Brampton's hottest neighborhoods! (id:24801)
RE/MAX Realty Services Inc.
8409 Fifth Line
Halton Hills, Ontario
Excellent Location, Great Opportunity to Own this Unique property, Very Rare to find *Over 53 Acres* , 4 Separate Dwellings On Property*Well Appointed Country Estate*Main House With 6+2 Bedroom , 8 Washrooms With Inground Indoor Pool & Sauna*One Two Bedroom Apartment Suite With Fireplace, Kitchen & 4Pc Bath*Two Large Shop/ Coachhouse ( good rental income from shop, Apartment &Farm) *Incredible Investment Potential* Close To 401, 407, industrial area And Milton* . Main House total livable area is 6706 Sqft (floor plan attached) Don't miss the chance to experience this idyllic country estate home and farmland await! (id:24801)
Homelife Silvercity Realty Inc.
1245 Bramblewood Lane
Mississauga, Ontario
A newly renovated, move-in-ready home located in the prestigious Lorne Park community. Set on an expansive pie-shaped lot with a 223 ft depth and 100 ft width across the back, this stunning property blends timeless elegance with modern upgrades and high-end craftsmanship throughout. The exterior features a classic brick façade, manicured landscaping, a four-car driveway, a double-car garage, and elegant exterior lighting, offering exceptional curb appeal. Inside, the home has been fully updated with brand-new electrical wiring and plumbing. A grand foyer showcases imported Italian marble tile with black marble inlay and a striking chandelier. The open-concept main floor features hardwood flooring, pot lights, custom Zebra blinds, and spacious formal living and dining areas filled with natural light. At the heart of the home is a designer kitchen, complete with white and navy cabinetry, quartz countertops & backsplash, premium appliances, gold accents, and a double-sided waterfall island, perfect for both everyday living and entertaining. Step outside to a flagstone patio surrounded by ambient lighting and lush landscaping. Upstairs, the luxurious primary suite includes a custom walk-in closet, a spa-like ensuite, and one of two custom accent walls (the second featured at the staircase). Three additional bedrooms offer generous closet space and share two modern bathrooms. Additional highlights include a stylish powder room, mudroom with laundry, and a large lower level with endless potential. A true turnkey property in one of Mississauga's most sought-after neighbourhoods. (id:24801)
RE/MAX Escarpment Realty Inc.
67 Roseford Terrace
Halton Hills, Ontario
Welcome to 67 Roseford Terrace, nestled in Acton's sought-after Glenlea neighbourhood! This beautifully updated bungalow offers 4 spacious bedrooms and 2 renovated bathrooms, making it the perfect blend of comfort and style. Enjoy your morning coffee on the new wood front porch and soak in the charm of this inviting home. Over the past three years, the home has seen many upgrades & updates, including new lighting throughout, newer laminate floors on the main level, and an open-concept layout featuring a bright living room, separate dining area, and an eat-in kitchen. The oversized primary bedroom features his-and-hers closets and two large windows. Easily converted back into two rooms if desired. The finished basement is a true highlight, with above-grade windows, a cozy wood stove, a fantastic rec room, gym area (or flexible bonus space), and plenty of storage. Step outside to a very private, fully fenced backyard with two custom gates, a concrete-covered patio, and a gazebo perfect for late-night entertaining. The extra-deep 29 x 14 garage has been fully finished, insulated, and upgraded with a bright new window and insulated garage door, plus a convenient separate entrance into the home. The double driveway easily accommodates 8 cars with no sidewalk to worry about. All of this is within walking distance to parks, schools, shopping, and more! Extras: Windows (2024). Doors (2023). Front Porch/Deck (2024). New Garage Door. Roof (2020). New Appliances (2023). (id:24801)
Royal LePage Real Estate Associates
Front - 170 Ennerdale Road
Toronto, Ontario
Bright & Spacious 1 Bed, 1 Bath @ Eglinton/Dufferin! Renovated. Thousands Spent. Premium & Modern Finishes Throughout. Stunning Kitchen Featuring Marble Backsplash, Centre Island W/ Deep Basin Sink, Gas Range & Large Window. Luxurious Bath Features Glass Enclosed Stand-Up Shower, Vessel Sink, Wall-Mounted Faucet & Vanity W/ Storage. Combined Living & Dinning Spaces W/ Vinyl Flooring, Large Windows & Lots Of Natural Sunlight, Beautiful Custom-Made B/I Desk W/ Shelving - Perfect For Working From Home! Separate Washer/Dryer Located In Bathroom W/ Cabinetry For Storage. Tenant Responsible For 25% Of Electricity, Gas, Water Usage And Hot Water Tank. Street Permit Parking Available @ $20/Month. Ideal For Single Occupancy. Highly Desirable Area. Minutes To Transit, Cedarvale Ravine, Earlscourt Park, Casa Loma, Yorkdale Shopping, Walmart, Lcbo, Library, Groceries, Restaurants, Hwys 400, 401 & Allen. (id:24801)
Highgate Property Investments Brokerage Inc.
2359 Lepage Common
Burlington, Ontario
Welcome to 2359 Lepage Common, a beautifully updated freehold townhouse in the heart of Burlington. Freshly painted from top to bottom, this bright and stylish home is move-in ready and waiting for its next family. The spacious open-concept layout features gleaming hardwood floors, a modern kitchen with stainless steel appliances, and a seamless flow into the dining and living areas. Step out onto your private oversized terrace perfect for morning coffee, summer barbecues, or quiet evening relaxation.Upstairs, youll find three generously sized bedrooms, including a primary suite with its own ensuite bath, and the convenience of laundry on the same floor. With four bathrooms in total, this home offers comfort and flexibility for families of all sizes. The garage provides direct access into the home, along with extra parking for your convenience.The home also features key upgrades for peace of mind, including a brand-new furnace (2025), ensuring efficiency and reliability for years to come.The location couldnt be better just steps from Burlington GO Station, with easy access to the QEW, schools, parks, and vibrant shopping districts. Whether youre commuting, starting a family, or looking for a turnkey investment, this property offers unbeatable value in one of Burlingtons most desirable communities. (id:24801)
Right At Home Realty
52 Wandering Trail Drive
Brampton, Ontario
3 Bed 2.5 Bath, semi-detached property in the heart of Brampton. Just a few minutes drive from Cassie Campbell community center, Gurudwara Sahib,Mount pleasant GO station, a couple of minutes walk to grocery stores, bus transit, parks. Basement unit is rented separately, has a separate entrance. 2 driving spots on the drive way. A beautiful deck in the backyard with seating benches, perfect for summers. (id:24801)
Homelife/miracle Realty Ltd
2206 - 1928 Lakeshore Boulevard
Toronto, Ontario
2 spacious Bedrooms + 1 Den with a stunning Lakeview in beautiful Mirabella Luxury Condos building, Waterfront Living At Its Finest! Beautiful Bright & Spacious 2 Br + Den + Large Balcony, where you can enjoy satisfying sunsets and lakeview sun rises. Luxury Finishes Throughout. Extraordinary Amenities in building, including Indoor Pool & Gym. Few Mins To Downtown, Very Close To The Hwy Gardiner, 427, Mimico Go Station, Airport, And Steps To The Lake. 1 Parking & 1 Locker,. Comes with Fridge, Stove, Microwave & Dishwasher, Washer/Dryer. (id:24801)
Save Max Real Estate Inc.


