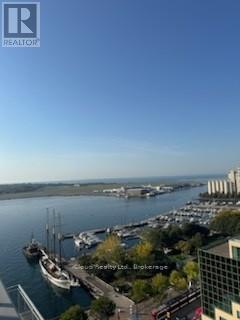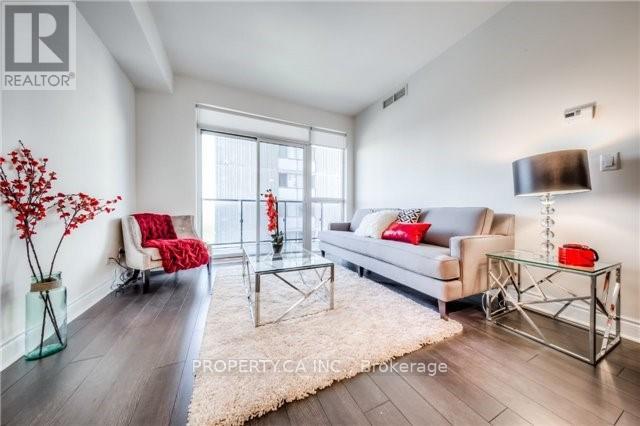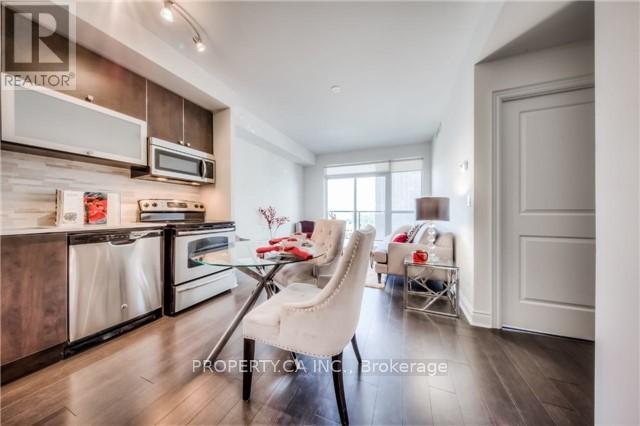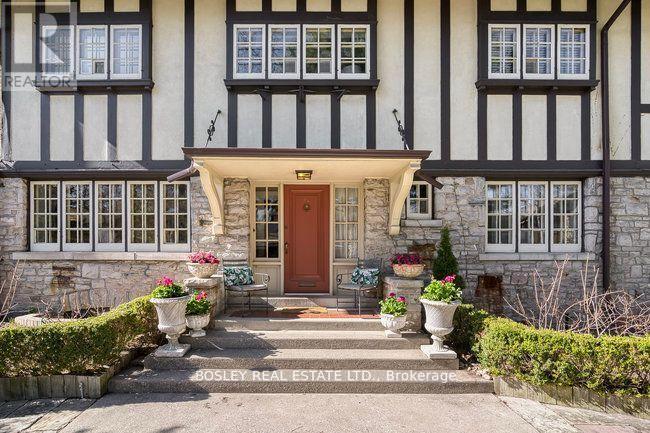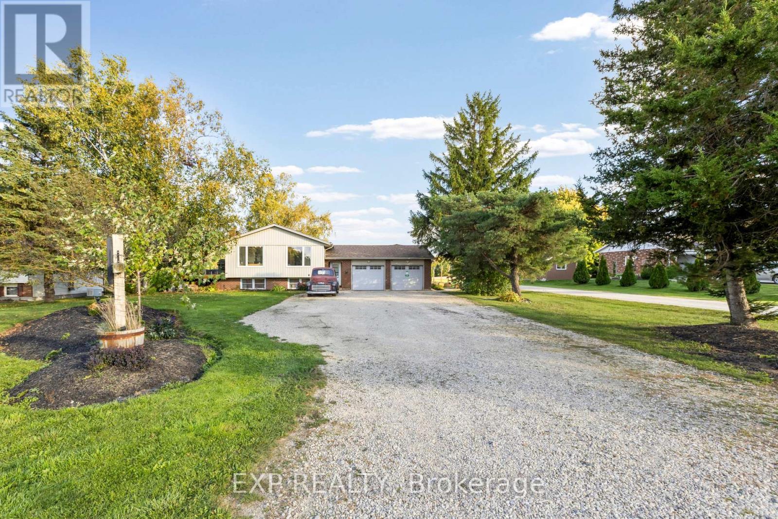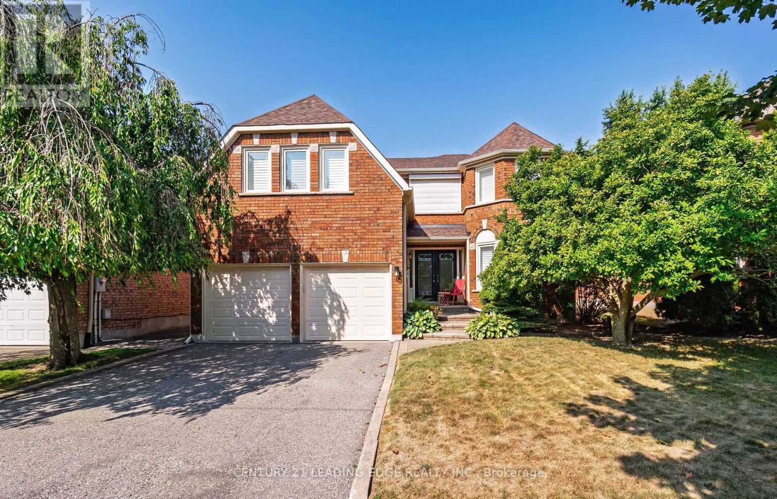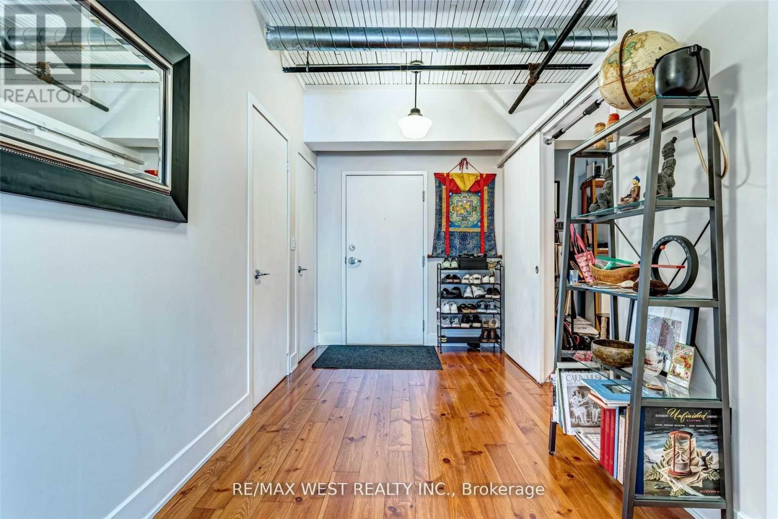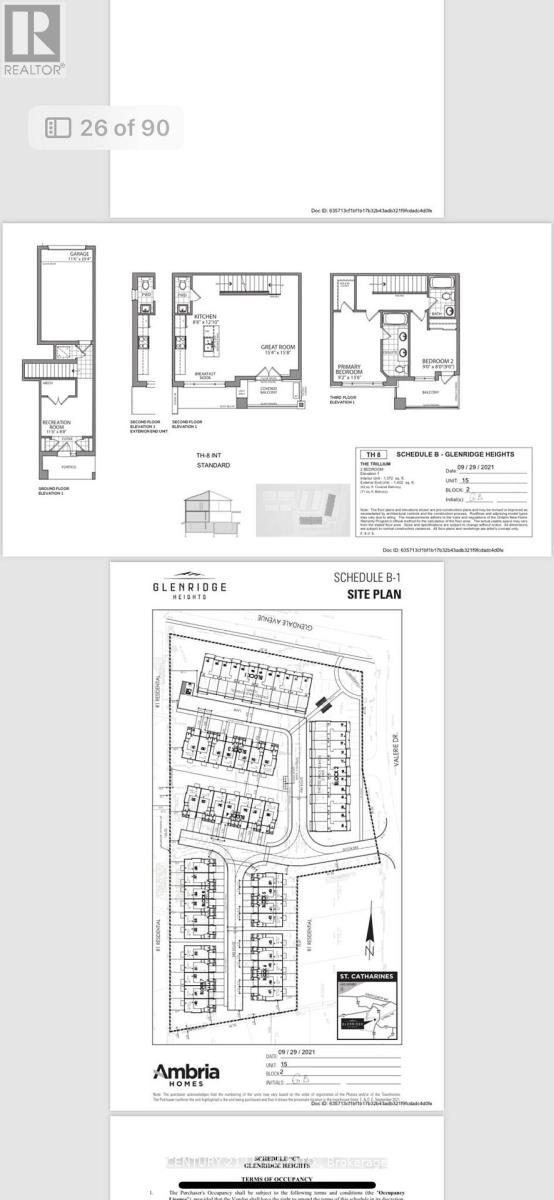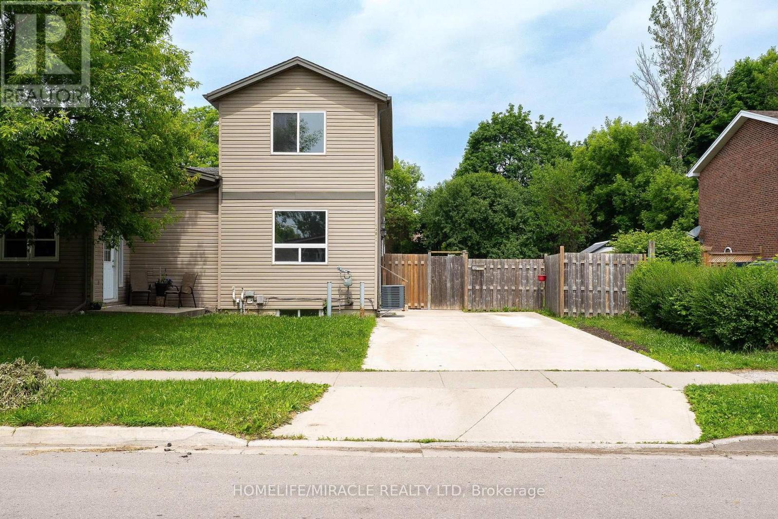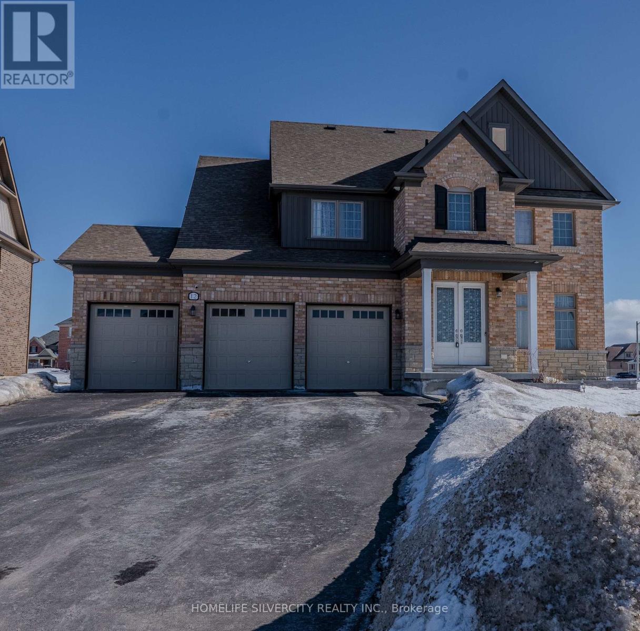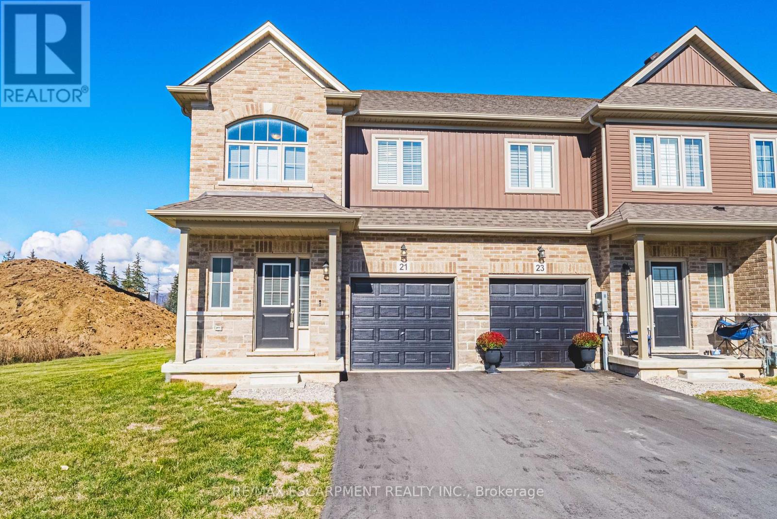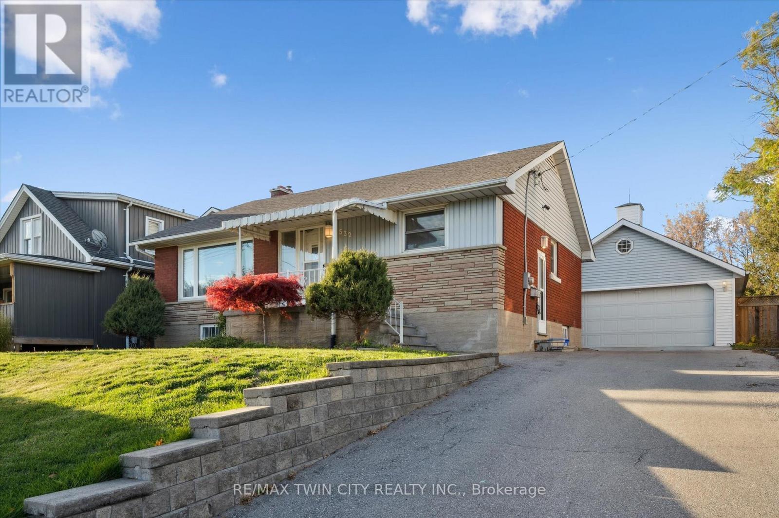1110 - 410 Queens Quay W
Toronto, Ontario
Welcome to Aqua Condos on the waterfront! Suite 1110 offers a bright and spacious layout with floor to ceiling windows framing sweeping views of Lake Ontario and the city skyline. This beautifully maintained unit features an open concept design with full sized appliances and a private balcony perfect for enjoying morning coffee or evening sunsets. Residents enjoy 5 star amenties includng a rooftop terrace with panoramic views, fitness centre with a change room, showers and steam room, 24 security and conceirge, and guest suites and a party room. Steps to Harbourfront, boardwalk, streetcar at your door step, restaurants, parks, and all the best that downtown Toronto has to offer. All utilities are included & All inclusive rental. Don't miss out! (id:24801)
Icloud Realty Ltd.
2410 - 28 Ted Rogers Way
Toronto, Ontario
Welcome To Couture Condo At 28 Ted Rogers Way! Bright & Functional 1 Bedroom Suite With Floor To Ceiling Windows And 9 Ft Ceilings. Open Concept Living/Dining With Walk Out To Balcony. Modern Kitchen With Granite Counters & Stainless Steel Appliances. Spacious Bedroom With Large Closet & Natural Light. Ensuite Laundry. Luxury Building Amenities Include 24 Hr Concierge, Indoor Pool, Fitness Centre, Yoga Studio, Party Room & Visitor Parking. Unbeatable Location Steps To Bloor/Yonge Subway, Yorkville Shopping, Restaurants, Parks & More. Includes 1 Locker. (id:24801)
Property.ca Inc.
2410 - 28 Ted Rogers Way
Toronto, Ontario
Welcome To Couture Condo At 28 Ted Rogers Way! Bright & Functional 1 Bedroom Suite With Floor To Ceiling Windows And 9 Ft Ceilings. Open Concept Living/Dining With Walk Out To Balcony. Modern Kitchen With Granite Counters & Stainless Steel Appliances. Spacious Bedroom With Large Closet & Natural Light. Ensuite Laundry. Luxury Building Amenities Include 24 Hr Concierge, Indoor Pool, Fitness Centre, Yoga Studio, Party Room & Visitor Parking. Unbeatable Location Steps To Bloor/Yonge Subway, Yorkville Shopping, Restaurants, Parks & More. Includes 1 Locker. (id:24801)
Property.ca Inc.
40 Castle Frank Crescent
Toronto, Ontario
Nestled in prestigious Rosedale. This exceptional property offers a perfect blend of elegance and comfort. With grandeur and space it presents a rare opportunity to own in this sought-after location.This residence features thoughtfully designed living spaces bathed in natural light through generous windows. The architectural details throughout speak to quality craftsmanship and timeless design. The property offers oversized, versatile living areas ideal for both everyday comfort and sophisticated entertaining.The surrounding landscape provides privacy while maintaining a connection to nature, with over 12,000 SF of lot area.. Conveniently located with easy access to urban amenities while providing a serene residential retreat. With over 6600 sq ft of total space, 40 Castle Frank Crescent represents an opportunity to create your legacy in one of the area's most coveted locations. A must see & experience firsthand the unique character and potential of this distinguished property. The Coach House/Garage Provides Perfect Storage Or The Potential To Convert To A Studio Space. Step Out Into Your Private Backyard Oasis, With Winding Pathways And Vibrant Perennials. (id:24801)
Bosley Real Estate Ltd.
7429 Sideroad 20 Side Road
Mapleton, Ontario
Welcome to this spacious 5-bedroom, 2-bathroom raised bungalow situated on a peaceful country lot in Mapleton. Perfect for families, multi-generational living, or investors seeking rental potential, this property offers a bright and functional layout with ample space inside and out. The main level features a large open-concept living and dining area filled with natural light, an updated kitchen with plenty of cabinetry, and three comfortable bedrooms with a full 4-piece bathroom. The lower level includes two additional bedrooms, a full bathroom, a second kitchen, and a generous living area - ideal for in-laws, guests, or a potential income suite. Outside, enjoy the tranquility of country living with a spacious yard, mature trees, and plenty of parking including an attached garage. Conveniently located just minutes from Drayton, Elmira, and major commuter routes, this home provides the perfect balance of rural charm and accessibility. (id:24801)
Exp Realty
207 Larkin Avenue
Markham, Ontario
Spacious Family Home in Prime Markham Village. This meticulously cared for 4-bedroom, 3.5 bath home features a highly functional layout, offering over 3,100 sq ft of living space plus a finished basement, direct interior door from the garage, large principal rms & generously sized bedrooms - an ideal blend of space, comfort & convenience. Enjoy entertaining family & friends in the open liv, din & fam rooms with plenty of room for casual conversations. You'll love cooking & meal prep in the family-sized, eat-in kitchen while watching the kids play in the back yard. Designed for outdoor enjoyment, the fully fenced & private backyard boasts an interlock patio, a deck with a privacy pergola & glass panels, and beautifully landscaped gardens, all surrounded by trees & perennial flowers. Relax & unwind in the huge primary bedroom retreat, complete with a spa-like ensuite & His & Hers closets. An additional (2nd primary) bedroom features its own ensuite, 2 closets & a unique sunken room design, adding an extra touch of character. The finished basement provides even more living space, with 2 large rec areas, a cold room, and part finished rooms that are ready for your personal touch. The space can easily be transformed into whatever you envision-a home theater, gym, office or additional bedrooms. Updates include kitchen quartz counter, main & primary baths, some windows, shingles (2022), front dr (6 years). Gleaming hardwood floors, DR French doors, hardwood stairs open to both floors. Located in highly desirable Markham Village, you're just mins away from schools, parks, public transit, the GO Station, Cornell Community Centre, Markville Mall, Markham-Stouffville Hospital & Hwy 407. A bus stop right outside your door adds convenience. Explore the charm of Main Street Markham with its boutique shops, quaint restaurants & year-round festivals. Don't miss out on this rare opportunity to own a spacious, move-in-ready home in one of Markham's most sought-after neighborhoods! (id:24801)
Century 21 Leading Edge Realty Inc.
414 - 183 Dovercourt Road
Toronto, Ontario
Welcome To The Argyle Lofts. Unobstructed east exposure of City Skyline, stunning views overlooking Trinity Bellwoods neighborhood, 2 bedroom loft with high ceilings + tall windows, loads of natural light, open concept layout. Spacious rimary bedroom with closet. Steps to everywhere you love on Ossington, Queen West, Dundas West, Little Italy, and more. Amazing neighborhood schools and parks. (id:24801)
RE/MAX West Realty Inc.
15 - 20 Sidney Rose Common Street
St. Catharines, Ontario
Newly listed! Modern 2-bed, 3-bath, 3-storey townhome in central St. Catharines. Open concept, bright living room, spacious kitchen with stainless steel appliances. Dining with patio walkout, finished lower level rec/bed room with backyard access. Primary bedroom with 4-pieceensuite, second bedroom with balcony. Great neighborhood near trails, public transit, close proximity to Brock University and Pen Centre. Ideal blend of style and convenience. (id:24801)
Century 21 Legacy Ltd.
120 Jansen Avenue
Kitchener, Ontario
Beautifully maintained semi-detached home built in 2011, offering 3 bedrooms and 2.5 bathrooms in a family-friendly Kitchener neighborhood. Ideally located just minutes from Chicopee Park, Fairview Park Mall, the ION LRT, Highway 8, Highway 401, and a selection of excellent schools and parks, this home offers both comfort and convenience. The main floor features brand-new vinyl flooring and a fully renovated kitchen with stainless steel appliances, updated cabinetry, and extensive counter space. The adjacent dining area flows seamlessly into the bright living space with sliding door access to a private, fully fenced backyard-perfect for lounging, barbecuing, or outdoor entertaining. Upstairs, you'll find three generously sized bedrooms, including a bright primary suite with ample closet space. The second and third bedrooms each feature large windows and individual closets, ideal for children, guests, or a home office. The partially finished basement includes a separate side entrance, a large recreation room, a 3-piece bathroom, laundry area, and space previously rented as a bachelor suite for $1,100/month-great potential for in-law setup or future rental income. Additional features include a brand-new furnace (2024) and parking for four vehicles. This turn-key property blends style, space, and location-within easy reach of shopping, transit, trails, schools, and major highways. A must-see opportunity for families, investors, or multi-generational living. (id:24801)
Homelife/miracle Realty Ltd
12 Summer Breeze Drive
Quinte West, Ontario
This Gorgeous Almost Brand-New Beautiful 4+1 Bdrm, Brick Detached Corner home With a 3-Car Garage on a Premium Lot, No Sidewalk! Featuring Double Doors, Huge Backyard, and front yard Located Near Breathtaking Views Of Young's Cove Prince Edward Estates. 9'H Smooth Ceilings Throughout The Main Floor, Opening To A Grand Living Room With High Ceilings, Gas Fireplace, Spacious Primary Bedroom With Ensuite. Den/Office On Main Floor. Lots Of Big Windows.Perfectly located a short walk from the lake and just 10 minutes from Trenton and Highway 401. (id:24801)
Homelife Silvercity Realty Inc.
21 Zoe Lane
Hamilton, Ontario
Stunning end-unit freehold townhouse in family friendly Binbrook community. Loaded with upgrades including high end ceramics, wood staircase, pot lights and the list goes on. Spacious main level with kitchen and dinette open into living room space with light drenched patio doors walking out to oversized rear lot. Premium cabinetry with new stainless steel appliances showcase the kitchen. Open ceiling staircase with large side window lead to 3 generously sized bedrooms and luxurious ensuite bathroom. Second full visitor bath is ideal for growing families. No side neighbor to west side gives privacy to massive backyard and side lot, which could potentially facilitate a pool. Loads of potential inside and out on this gorgeous home. (id:24801)
RE/MAX Escarpment Realty Inc.
532 Victoria Street S
Kitchener, Ontario
Welcome to this well-cared-for bungalow nestled on a deep lot in a desirable Kitchener neighbourhood. Offering timeless appeal and solid construction, this home features a traditional layout with 3 bedrooms, 2 bathrooms, and an abundance of natural light throughout. The main floor provides a warm and inviting living space, while the side entrance to the finished basement adds excellent potential for an in-law suite, home office, or rental opportunity. The double car garage and extended driveway provide ample parking and storage options. Whether you're looking to move in, renovate, or invest, this home offers endless possibilities on a generous lot in a quiet, family-friendly area close to parks, schools, shopping, and transit. Furnace (2020), A/C (2020), Roof (2019) (id:24801)
RE/MAX Twin City Realty Inc.


