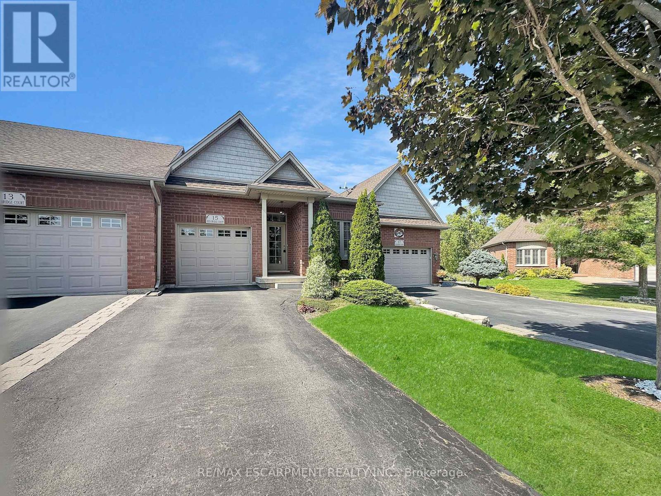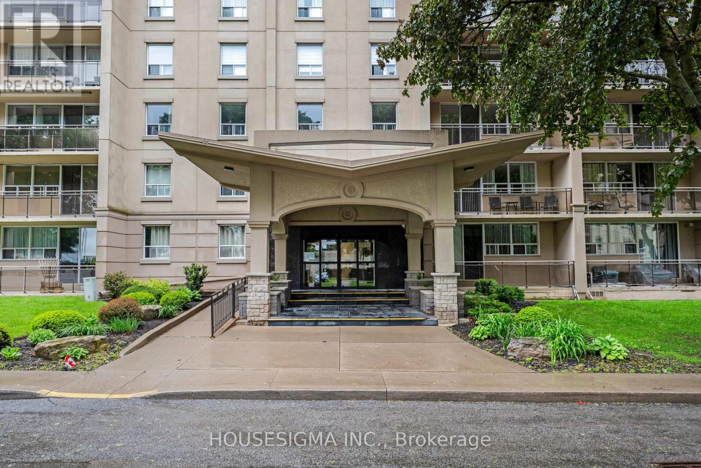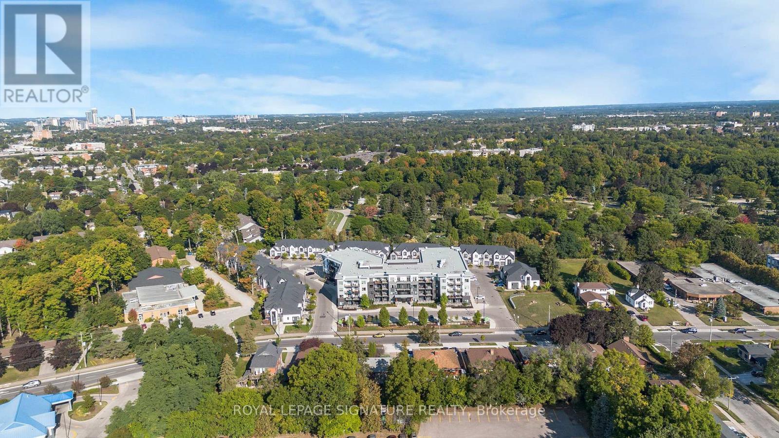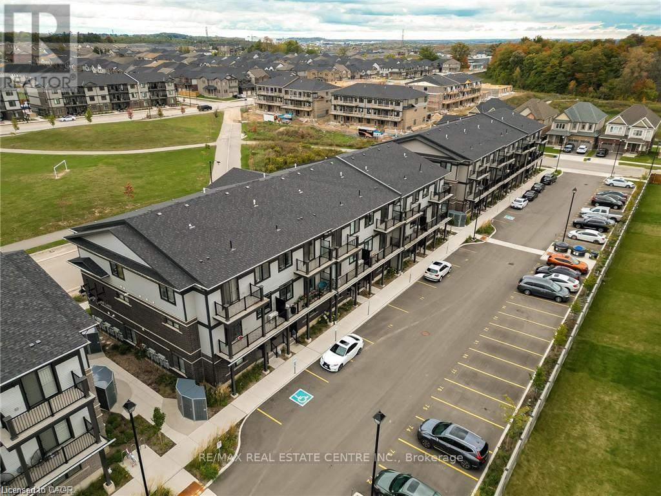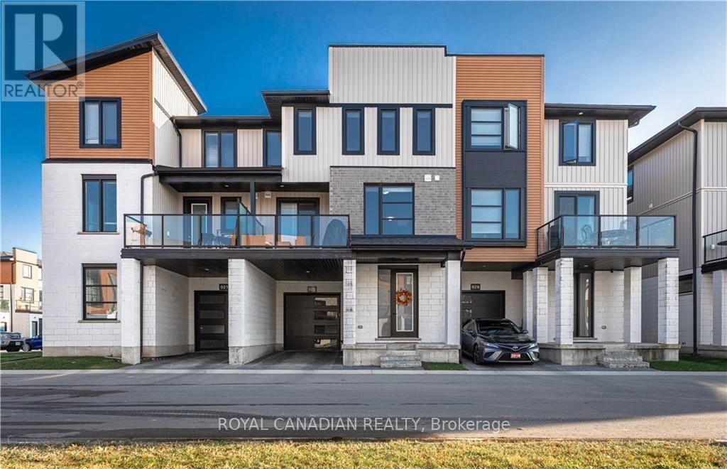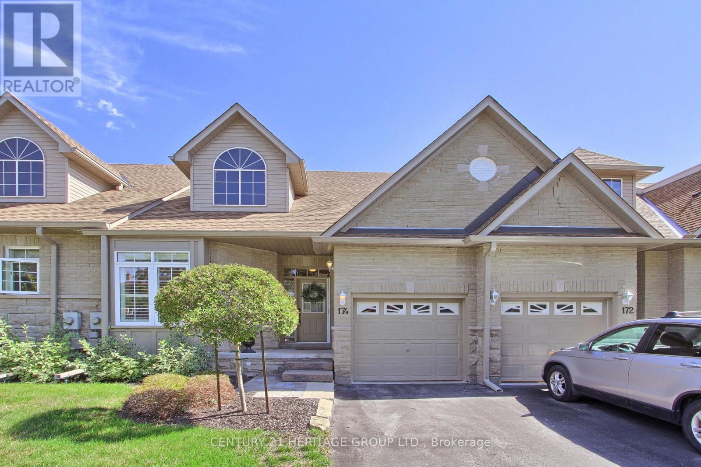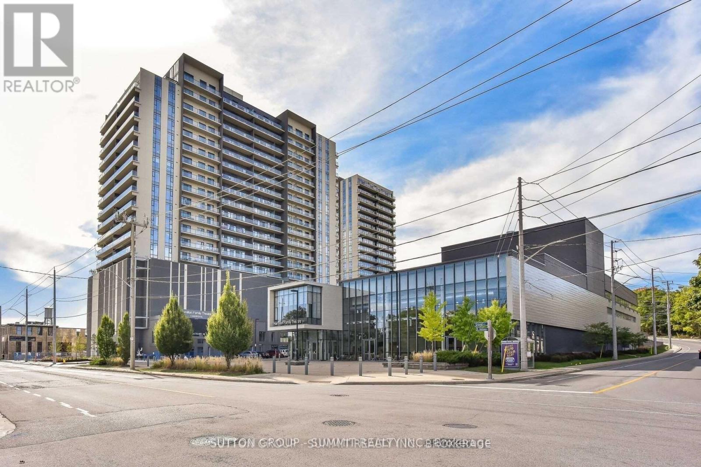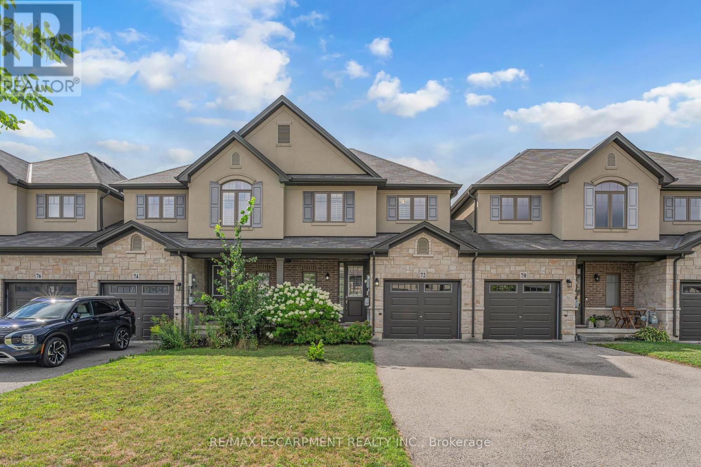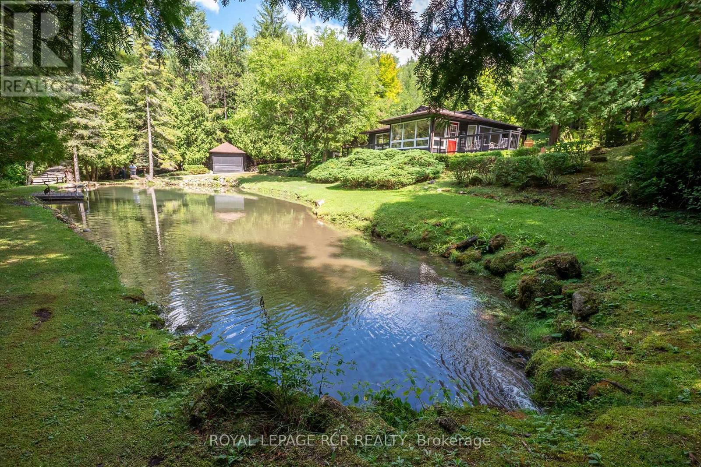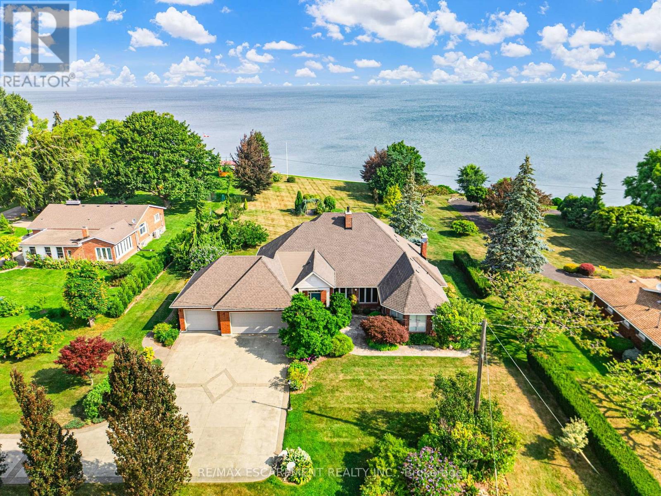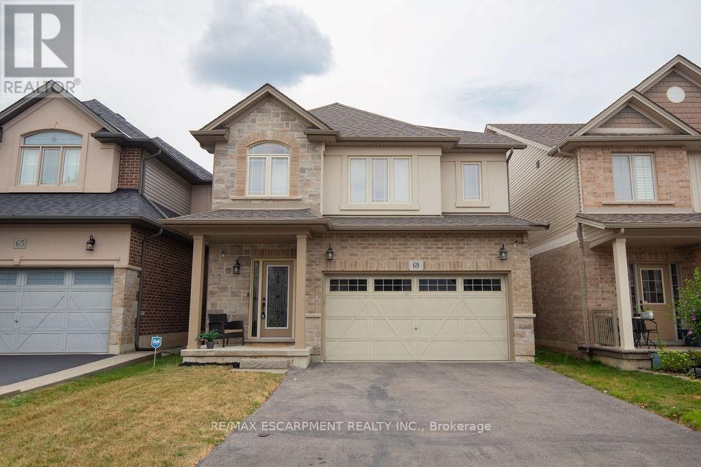15 Iron Bridge Court
Haldimand, Ontario
Welcome to 15 Iron Bridge Court, a beautifully maintained freehold bungalow townhome nestled on a quiet court in the heart of Caledonia. This 2+1 bedroom, 2.5 bathroom home offers a functional and inviting layout with a walk-out basement and plenty of living space. The open-concept main floor features 9 ceilings with elegant cove trim, creating a bright and airy feel throughout. The spacious kitchen offers an island and plenty of cabinet and counter space, flowing seamlessly into the living and dining area with access to a beautiful balcony overlooking the backyard. The primary suite features a walk-in closet and a 4-piece ensuite, while an additional bedroom/den, main floor laundry, and a powder room add to the convenience. The finished lower level is bright and inviting, featuring large windows, a walk-out to the patio, an additional bedroom with a large window, a 3-piece bathroom, and ample storage space. Located in a peaceful and desirable neighborhood, this home is a rare opportunity - don't miss out! (id:24801)
RE/MAX Escarpment Realty Inc.
305 - 6400 Huggins Street
Niagara Falls, Ontario
Turnkey 3-Bedroom Condo in Prime Niagara Falls Location! Ideal for retirees seeking serenity, young professionals desiring a modern urban retreat, or first-time buyers ready to take the leap into homeownership, this beautifully updated 3-bedroom condo offers something for everyone. Set in a highly sought-after enclave of Niagara Falls, this move-in-ready residence delivers a perfect blend of comfort, style, and convenience. Step into a bright and welcoming interior where warmth and functionality abound. The thoughtfully designed layout promotes a seamless flow from room to room, creating an inviting sanctuary that feels like home from the very first moment. Whether you're enjoying a quiet evening in or entertaining guests, this space is designed to support your lifestyle. Recent updates completed in 2024 include a stylish new kitchen with modern appliances and a stunning quartz waterfall countertop, refreshed bathroom finishes, new paint throughout, ensuite laundry, and an upgraded electrical panel meaning all you need to do is unpack and enjoy. Condo maintenance fees include hot and cold water as well as baseboard heating, adding exceptional value and peace of mind to your homeownership experience. Beyond your front door, indulge in the luxury of nearby shopping, dining, and entertainment, all just minutes away. With effortless access to major thoroughfares, commuting is a breeze, offering you the freedom to explore the beauty of the Niagara region or reach your destination with ease. Opportunities like this don't come along often. Don't miss your chance to own a slice of paradise in one of Niagara Falls most desirable communities. Some pictures are virtually staged. (id:24801)
Housesigma Inc.
211 - 110 Fergus Avenue
Kitchener, Ontario
Welcome To The Hush Condos! This Spacious 2-Bedroom, 2-Bathroom Suite Offers 872 Sq. Ft. Of Modern Open-Concept Living With A Sleek Kitchen Featuring Quartz Countertops, Central Island, Built-In Dishwasher, And Microwave. Step Out To Your Private 131 Sq. Ft. Balcony, Perfect For Relaxing Or Entertaining. The Primary Suite Boasts A Large Walk-In Closet And 4-Piece Ensuite, With A Second Bedroom And Main 4-Piece Bath Nearby. Ideally Located In A Quiet, Established Neighbourhood Close To Fairview Park Mall, St. Mary's Hospital, Downtown Kitchener, Major Highways, Transit, Schools, Parks, Shops, And Restaurants. A Fantastic Opportunity For First-Time Buyers, Investors, Or Anyone Seeking A Fresh Start! (id:24801)
Royal LePage Signature Realty
70 Wheat Lane
Kitchener, Ontario
**Tenanted unit- the entire unit will be freshly painted and cleaned and will be move-in ready by Oct 10th** Step into this stylish end-unit 2-level townhouse condo in the highly sought-after Huron Park community! Offering 1,205 sq. ft. of modern living space and two private balconies, this home combines comfort and convenience with a touch of luxury. The main floor showcases an airy open concept layout with soaring 9-foot ceilings. The sleek white kitchen stands out with tiled backsplash, an oversized island and breakfast bar, stainless steel appliances (including a fridge with ice maker), and an upgraded pull-out faucet. The living area opens to a spacious balcony. A powder room and laundry closet with a stackable washer/dryer complete the main level. Upstairs, you'll find two generously sized bedrooms and two bathrooms. The primary suite includes access to the second balcony, plenty of closet space, and a beautiful ensuite featuring a large tiled walk-in shower. Additional highlights include one assigned parking space (#35). The location couldn't be better, within walking distance to restaurants, RBJ Schlegel Park (soccer fields, splash pad, and playgrounds), schools, public transit, groceries, and more. (id:24801)
RE/MAX Real Estate Centre Inc.
152 - 925 Manhattan Way
London North, Ontario
Beautiful and well-maintained 3-storey condo townhouse built in 2018, offering 1,812 sq.ft. of living space with 3 bedrooms, 3 bathrooms, and parking for 2 (garage + driveway). The ground level provides convenient garage access and a welcoming hallway. The second floor features a bright open-concept living and dining area with upgraded laminate flooring, pot lights, and a spacious covered balcony perfect for year-round enjoyment. The modern kitchen is equipped with granite countertops, stainless steel appliances, and plenty of cabinetry. Upstairs, the primary suite offers his-and-her closets and a private 4-piece ensuite, while two additional bedrooms are generously sized and ideal for kids, guests, or a home office. The unfinished basement provides excellent storage space, adding to the homes functionality. Situated in a quiet, family-friendly complex close to parks, schools, places of worship, and all the shopping and conveniences of North London including Masonville Mall, Costco, Walmart, and more. Easy access to major roads and transit makes commuting simple. (id:24801)
Royal Canadian Realty
28j - 174 Lindsay Street N
Kawartha Lakes, Ontario
Welcome to this carefree living bright & spacious stone & brick condo townhome bungalow in the adult lifestyle community known as Rivermill Village, situated in the heart of Lindsay's waterfront district. The beautiful home features 1256 Sq Ft on the main floor for all your everyday living needs. With 9' ceilings, 4 walk-outs, 2 decks, large eat-in kitchen with pantry, open concept living & walk-out to spacious upper deck, formal dining room with gleaming oak hardwood floors, primary bedroom w/ensuite and walk-out to balcony, main floor laundry and foyer garage access. Enjoy all the amenities the clubhouse offers including an indoor pool, games room, upper level outdoor patio that overlooks the water, onsite docking with direct access to Trent Severn System, tennis courts & Rv storage area. Carefree living includes lawn maintenance, landscaping, window cleaning & snow clearing to your doorstep! Close to hospitals and healthcare. Move In, Relax And Enjoy. (id:24801)
Century 21 Heritage Group Ltd.
17 Kintyre Court
Haldimand, Ontario
Welcome to this stunning 2-storey home offering over 3,300 sqft of finished living space, perfectly situated at the end of a quiet court on a pie-shaped lot close to schools and all amenities - perfect for families! Curb appeal boasts mature trees, landscaping, and a welcoming grand facade. Step inside to a spacious main floor featuring a bright kitchen with quartz countertops, island, and updated appliances, open to the family room with a cozy gas fireplace. A separate office provides the ideal work-from-home space. Dining room/living room offer more main floor space. Upstairs, the primary retreat impresses with a beautifully updated ensuite featuring a tiled glass shower, double sinks, and a stand-alone soaker tub. A rare oversized bedroom offers versatility as a teenagers retreat or an additional family room on the second level. The finished lower level is designed for entertaining with a custom bar, built-in wine and beverage fridges, a stylish glass-enclosed gym, and 2-piece bath. Outdoors, enjoy your private backyard oasis with a large covered patio, on-ground pool with newer deck surround, relaxing hot tub, and storage shed. This home seamlessly blends space, style, and lifestyleready for your family to move in and enjoy. Properties like this don't come up often - don't hesitate to come experience court living! (id:24801)
RE/MAX Escarpment Realty Inc.
1808 - 15 Glebe Street
Cambridge, Ontario
Welcome the 18th floor a Beautiful 1Bright Bed & 1Bath. Model Blair floor plan with breath taking views of Galt. Gas light condos are one of the impressive condominium complex in the area. Unit offers 9''ceilings, large windows for natural light, the kitchen will impress your guests with quarts countertops, modern cabinets, beautiful flooring, open balcony is spacious & offers panoramic views of the city. Luxuries lobby & secure video-monitored entrance. Gasligh District seamlessly combines historic charm w/modern convenience, offering unbeatable urban lifestyle. Access to premium amenities including spacious outdoor terrace w/pergolas, BBQ, fire pitas. there is a bike storage & locker. Pictures taken berefore tenant moved in. (id:24801)
Sutton Group - Summit Realty Inc.
72 Dodman Crescent
Hamilton, Ontario
Welcome to 72 Dodman Cres! This freehold townhome (no road fee) features 3 beds and 2.5 baths. This stylish home boasts sleek and modern finishes throughout and an abundance of natural light. Bright and spacious main floor features an open-concept kitchen with oversized island, breakfast area, and great room with upgraded hardwood flooring and walk out to the rear patio. Three bedrooms on the second floor, spacious primary with a walk-in closet and ensuite. Convenient bedroom level laundry. Endless possibilities with the large unfinished basement - finish to suit your lifestyle. Located just minutes to Hwy 403, Lincoln M Alexander Parkway, shopping, restaurants and much more. Fully fenced backyard is perfect for entertaining friends, with a nice patio area where you can BBQ or just relax on a warm summer day. Parking for 3 vehicles - single wide tandem driveway + garage. Nothing to do but move in! (id:24801)
RE/MAX Escarpment Realty Inc.
677303 Centre Road
Mulmur, Ontario
** Open House - Sunday October 5th 11:00-1:00 ** Discover peace and privacy on just over 8.5 acres of beautifully treed land, complete with a pond, walking trails, and the soothing sound of rushing water. This unique property features two dwellings, making it ideal for multi-family living, guest accommodations, private office or a private weekend retreat. The main residence is a spacious bungalow with hardwood floors, floor-to-ceiling windows, and a cozy fireplace. The eat-in kitchen is bright and functional with pot lights, ample maple cupboards, and multiple walkouts to decks and patios for easy indoor-outdoor living. There are 2 bedrooms, including a primary suite with private deck and sitting area a perfect spot to enjoy morning coffee surrounded by nature. The second bedroom, just off the main living area, features a large window overlooking the backyard. From the front deck, enjoy peaceful views of the private pond. A charming guest house provides additional living space with a kitchen area, 3-piece bath, king-sized bedroom, and living room with fireplace. A walkout to its own private deck offers another tranquil place to unwind. Additional features include a detached 2-car garage at the top of the property perfect for storage or recreational toys and a screened sitting area overlooking the pond, ideal for relaxing outdoors in comfort. With tons of trails on the property and nearby access to conservation areas, this property is a nature lovers dream. Located in the rolling hills of Mulmur, this retreat offers both seclusion and convenience, just a short drive to Orangeville, Shelburne, and local attractions. This property is enrolled in the Conservation Lands Tax Incentive Program (CLTIP) through Ontario's Ministry of Natural Resources and Forestry, supporting private stewardship of Ontarios provincially important natural areas. Steps to the beautiful Bruce Trail, 15 mins to Shelburne and 30 mins to Orangeville. (id:24801)
Royal LePage Rcr Realty
3503 Lakeshore Road
Lincoln, Ontario
RARE OPPORTUNITY: LAKEFRONT LUXURY MEETS VINEYARD EXCELLENCE. Nestled along 120 feet of Lake Ontario shoreline, this extraordinary estate allows for both sophisticated living and vineyard cultivation. Set on a coveted 10.9 acres, this magnificent property offers an unparalleled lifestyle opportunity. Embrace the vintner's lifestyle with 8.5 acres of meticulously maintained vineyard featuring four distinguished grape varieties: Shiraz, Kerner, Sauvignon Blanc, and Gewürztraminer. Whether you're an enthusiast seeking to produce your own collection or a connoisseur desiring the ultimate wine country lifestyle, this vineyard offers both prestige and potential. The property's shoreline has been professionally reinforced and protected, ensuring lasting enjoyment of your waterfront investment. Crafted in 1995 by the esteemed builder this 2,543 square foot residence features four bedrooms, 2.5 bathrooms, triple car garage and municipal water. The main-floor primary suite offers views of Lake Ontario, a walk-in closet and an updated 4-piece ensuite. Additional structures include a detached garage/workshop with concrete flooring and hydro service, and a solid 48' x 24' barn. Home features a propane fueled automatic backup power generator. This exceptional estate represents a once-in-a-lifetime opportunity to acquire a premium lakefront property with productive vineyard acreage - a combination rarely found. Here, luxury living meets agricultural heritage in perfect harmony, offering not just a home, but a distinguished lifestyle and potential legacy. Please Note: some photos have been virtually staged. Luxury Certified. (id:24801)
RE/MAX Escarpment Realty Inc.
69 Winslow Way
Hamilton, Ontario
Welcome to this beautifully designed 4-bedroom, 3.5-bathroom, nestled in the family-friendly Paramount at Valley Park community. This spacious, split-level residence offers a layout that blends comfort, privacy, and practical living - ideal for busy suburban families. Step into a welcoming main level featuring a solid oak staircase, 9-foot California knockdown ceilings, and a spacious living room with a cozy gas fireplace. The open-concept kitchen is both functional and stylish, boasting solid maple cabinetry, a breakfast bar, ceramic tile flooring, a walk-in pantry, and an eat-in dinette with patio sliders and transom window leading to the backyard. Upstairs, the private primary suite occupies its own level for added separation and comfort, offering a large bedroom with broadloom carpet, a walk-in closet, and a spacious ensuite with soaker tub and oak vanity. Three additional generously sized bedroom search with ample closet space share a 4-piece bathroom with tiled tub surround. The finished basement extends your living space with a large recreation room, modern 3-piece bathroom with a glass shower, and plenty of storage. Located in a sought-after neighbourhood known for its great schools, parks, trails, shopping, and quick access to the Red Hill Valley Parkway - this is the perfect blend of suburban convenience and family-focused living. (id:24801)
RE/MAX Escarpment Realty Inc.
Royal LePage State Realty


