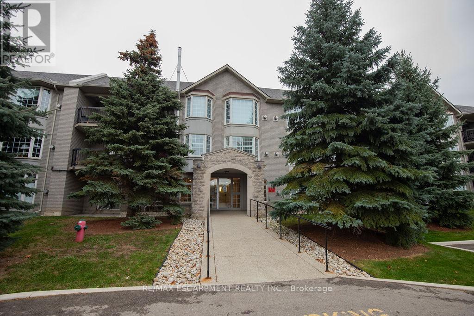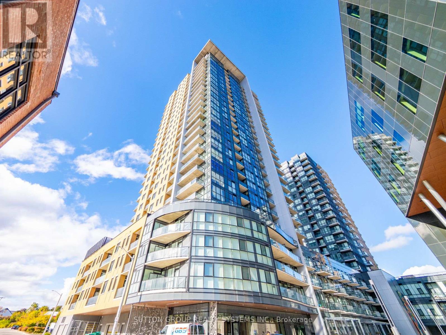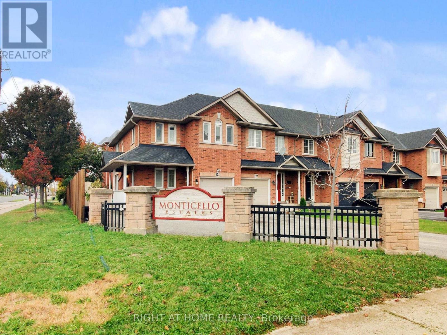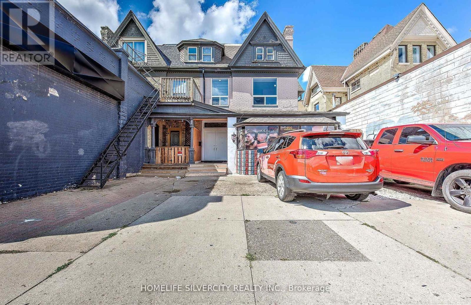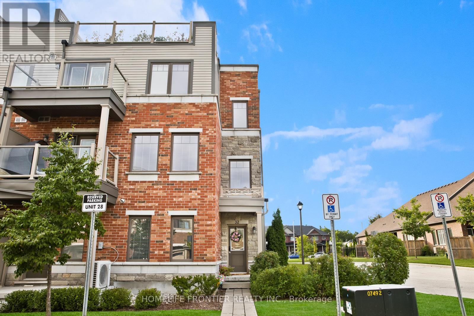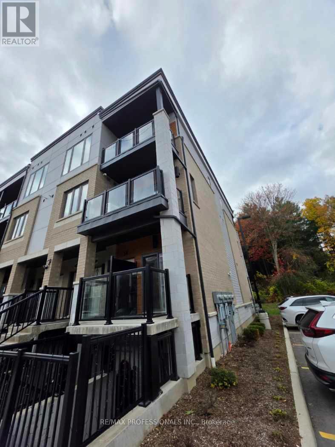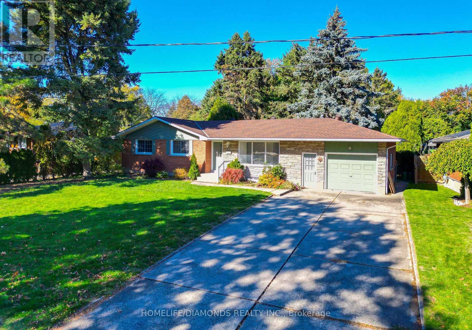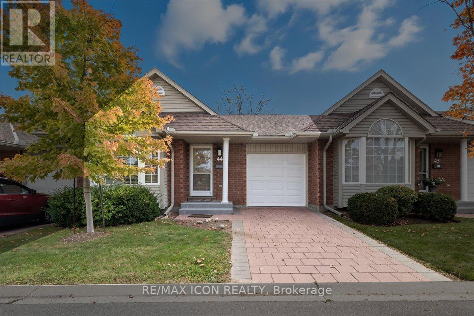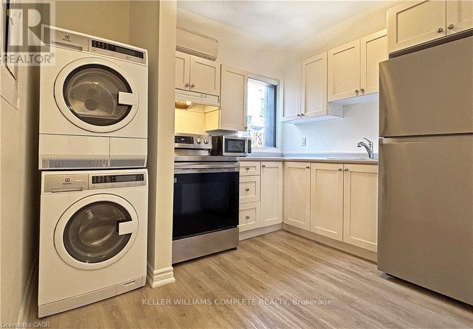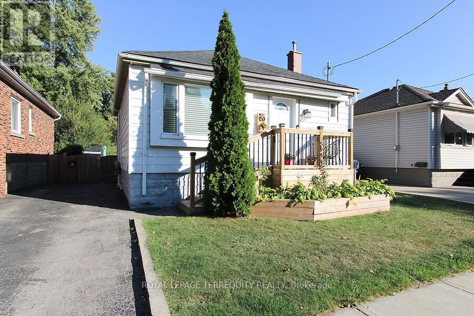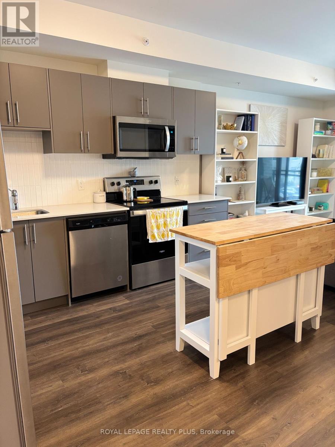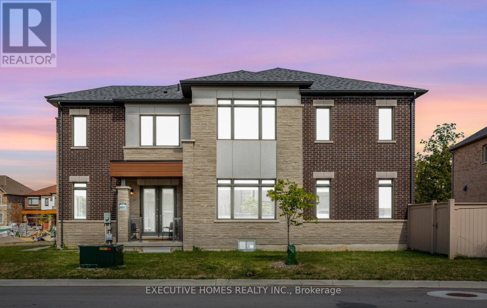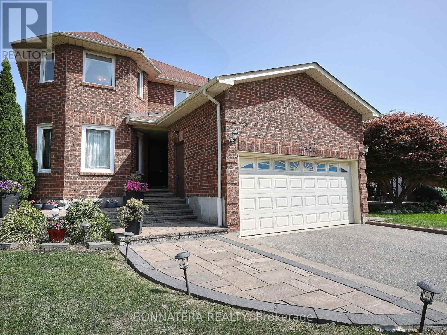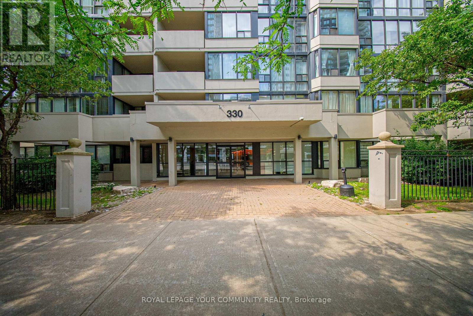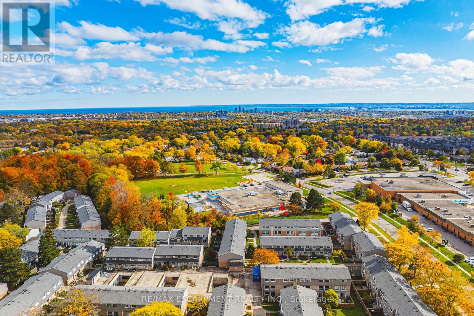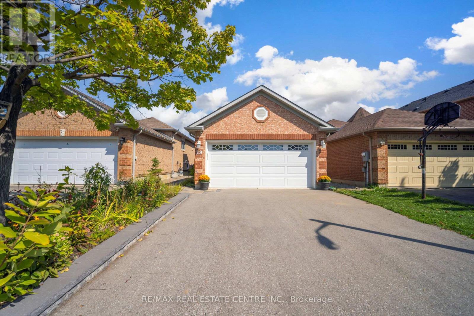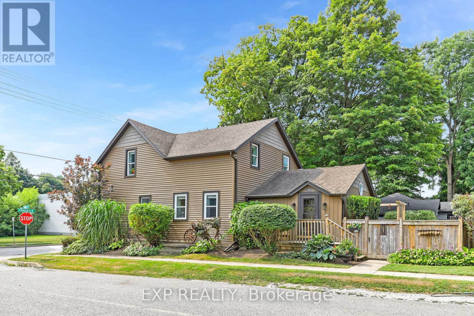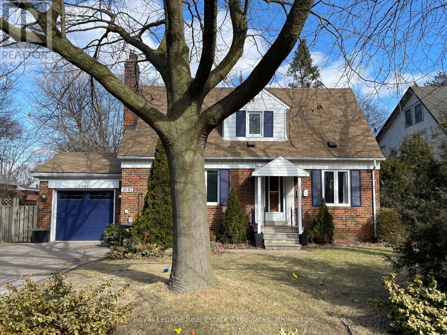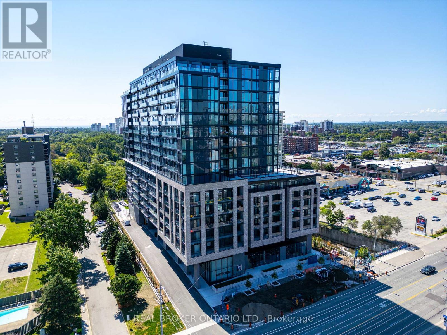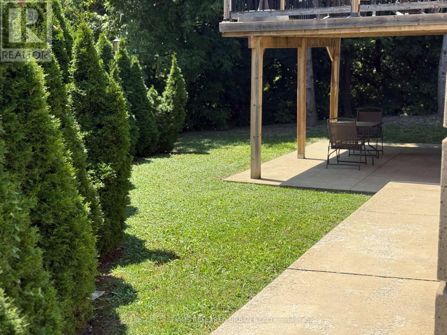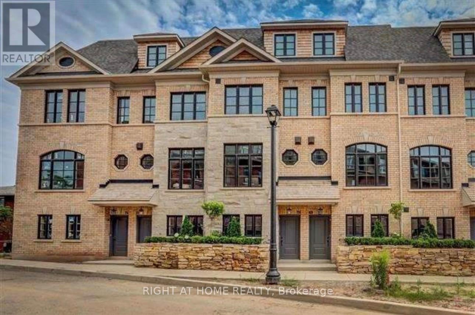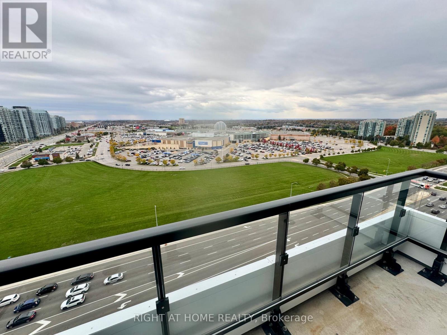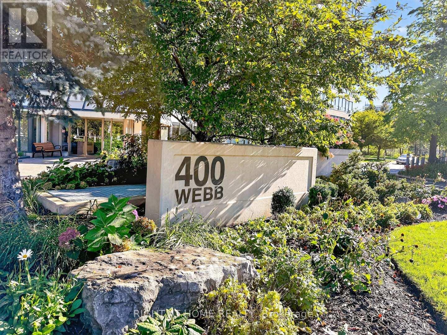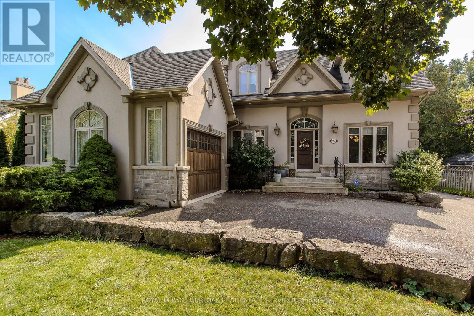202 - 990 Golf Links Road
Hamilton, Ontario
Meadowlands Two bedroom condo, Ancaster Gardens! Beautiful condo large spacious rooms, 1454 sq ft within walking distance to shopping, restaurants, amenities and Hwy. Great designed floor plan on second floor with one underground parking (#16), two full baths, with a balcony, quiet building with storage locker. (id:24801)
RE/MAX Escarpment Realty Inc.
404 - 108 Garment Street
Kitchener, Ontario
Exceptionally Large 1 Bedroom Condo, Ideally Located in One of the Most Sought After Regions, which Is Not Only Home to World-Class Education But Also Nestled Around Canada's Major & Fast Growing Tech Companies, Making This Location The IT HUB Of Kitchener. This Condo Feels Like It's been Made to Measure, Offering A Spacious Layout With OVER 650 Sq Ft of Living Space Equipped With Modern Technology, State-of-the-Art climate control, A Modern Kitchen With B/I - Efficient ENERGY STAR Appliances, Granite Countertops, High-Ceilings, Gorgeous Finishing With engineered floors + Ceramic Tile Backsplash & Tons Of Natural Light. Top Notch Amenities, High Demand Location, Minutes to Google via Walking Path - Steps To Transit, LRT, ON-LEASH Dog Park, Restaurants, Groceries & Much More. Walk-In Closet in Bedroom - Sep Thermostat Control In Bedroom - Amenities on 5th Floor - TOP NOTCH Amenities, Fitness Centre, Outdoor-Pool, Sports Court, Yoga Studio & Concierge Service. Bramm St. Yards' monthly parking is available through the City of Kitchener for $150.35 +HST per month, subject to availability. (id:24801)
Sutton Group Realty Systems Inc.
124 Peachwood Crescent
Hamilton, Ontario
Welcome to Peachwood Avenue - One of Stoney Creek's Most Desired Locations! This impeccably maintained end-unit freehold townhouse truly stands out from anything else on the street. Offering 3 bedrooms, 3 bathrooms, and 1,659 sq. ft. above ground (over 2,244 sq. ft. of total living space including the fully finished basement), this home combines size, quality, and comfort like no other. All big-ticket updates are already done - brand-new windows and front door, a new sliding door patio to the garden, roof replaced in 2018, and no rental equipment - everything is owned outright. Inside, the home has been maintained in pristine condition - spotless, bright, and move-in ready. The main-floor family room can easily be converted into a 4th bedroom, offering flexibility for larger families or guests. The finished basement adds even more living space for a recreation area, office, or home gym. Outside, enjoy a large garden with plenty of space for outdoor living and entertaining, plus parking for up to 7 vehicles (6 driveway + 1 garage) - room enough for your RV or boat! This is a one-owner home, lovingly cared for by European owners who maintained it with pride and attention to every detail. They're now happy to see the next family enjoy the same quality of life and European standard of care that this home reflects in every corner. Located in the heart of Stoney Creek, Peachwood Avenue is loved for its quiet residential feel while being steps from everything you need - excellent schools, parks, public transit, restaurants, and shopping. Commuters enjoy the quick access to the QEW, while families appreciate the nearby recreation centres, lakefront trails, and community amenities that make this area one of Hamilton's most desirable. If you've been waiting for the perfect combination of space, condition, and location, this is the one you've been looking for - a unique end-unit townhouse with no compromises. (id:24801)
Right At Home Realty
544 Dundas Street E
London East, Ontario
Don't miss the opportunity to own a turn-key low maintenance income generating investment property. Totally renovated, everything is new! Purchase and enjoy positive cash flow!! . 1 Commercial unit with street exposure & parking in front + 3 residential units with a walk out to back yard and parking spots in the rear alley. The commercial unit is roughly 500 sq. ft and has a separate entrance. Residential 2,457 sq. ft., boost large windows, high ceilings . All new vinyl flooring throughout. . Retrofitted to include sump pump with water weeping tile all-around the exterior with new parking as well. Fire-rated separation, new insulation with in-suite laundry in each unit, easily add to your revenue stream with coin operated laundry. New kitchens with quartz countertops along with all new beautiful washrooms. The basement has separate Entrance. (id:24801)
Homelife Silvercity Realty Inc.
32 - 39 Kay Crescent
Guelph, Ontario
Selling Sunsets! Welcome to this Fully Renovated & Custom End Unit Townhome in a very family friendly neighbourhood of south Guelph. Over $70K Spent in Reno Upgrades & Added Extra Bath. Super Spacious Modern living space spread across 4 Levels & ideal for entertaining. This fantastic layout is efficiently fit for almost any family. Bright Windows From Every Corner, New Vinyl floors (carpet free), Oversized Kitchen Island, Quartz Countertops, Backsplash & 3 Baths for Functionality. Witness Some Of The Most Beautiful Sunsets from your Private Rooftop Terrace & 2 Separate Balconies. Prime Location close to the best that Guelph has to offer; Transit, Major Retail & Entertainment. (id:24801)
Homelife Frontier Realty Inc.
C35 - 25 Isherwood Avenue
Cambridge, Ontario
Welcome to Havn, one of Cambridge's most desirable new communities. This Fantastic 2-bedroom, 2.5-bathroom end unit offers stylish, low-maintenance living with a bright and spacious layout. The main floor features 9-foot ceilings, laminate flooring, and a convenient 2-piece bath. The open-concept great room walks out to a large balcony, perfect for relaxing or entertaining. The modern kitchen includes a breakfast bar, granite countertops, and plenty of storage space. Upstairs, the primary bedroom impresses with a walk-in closet, 4-piece ensuite, and access to a private second balcony. A second bedroom, ensuite laundry, and an additional 4-piece bath complete the upper level. Located close to shopping, schools, parks, trails, the hospital, and major highways, this home combines convenience with comfort. Rent includes: Basic internet service, 1 parking space, Exterior Maintenance, Water heater and water softener rental. Utilities (electricity, gas, and water) are extra. (id:24801)
RE/MAX Professionals Inc.
17 Old Coach Road
St. Catharines, Ontario
Welcome to your fully renovated dream home! This stunning property features 3 spacious bedrooms upstairs and an additional 2 bedrooms in the basement with a separate entrance, offering plenty of space for your family or potential rental income. The home has been beautifully upgraded with a 200 AMP electrical panel, ensuring it's both modern and energy-efficient. Situated in a quiet, low-traffic street, this home is close to everything you need-excellent schools, shopping, parks, and trails-making it the perfect location for your new life. Don't miss out on this rare opportunity. Make this house your new home today! Reach out for more details-properties like this don't come around often! (id:24801)
Homelife/diamonds Realty Inc.
44 - 360 Erbsville Road
Waterloo, Ontario
Don't miss your chance to join the sought-after 360 Erbsville community! This Executive-style bungalow condo is vacant and move-in ready before the holidays. Enjoy upgraded flooring, a custom kitchen, and an open living area with walkout to a private deck. With interior access to the garage and all exterior maintenance handled - lawn care, snow removal, roofing, and more - you can truly relax and enjoy a carefree lifestyle. The finished lower level offers a large rec room, home office (or 3rd bedroom), and full bath. Prime Waterloo location close to parks, shopping, and transit - an opportunity not to be missed! (id:24801)
RE/MAX Icon Realty
Century 21 Leading Edge Realty Inc.
2 - 76 Wentworth Street S
Hamilton, Ontario
Welcome to 76 Wentworth Street South, a beautifully updated second-level one-bedroom unit features comfort and convenience in the heart of Hamilton. This bright and inviting apartment features modern finishes throughout, including updated flooring, trim, windows, and doors. The kitchen is equipped with newer cabinets and appliances, providing a clean and functional space for everyday living. The three-piece bathroom is well-maintained, and the unit has plenty of closet space for storage. Enjoy year-round comfort with the efficient inverter heating and cooling system, and added peace of mind with a secure steel door leading to the rear fire escape. Conveniently located close to downtown Hamilton, this apartment is just steps from shopping, restaurants, and public transit, and offers easy access to the highway and GO Stationideal for commuters.Applicants must provide a rental application, credit report, proof of employment, and references. First and last months rent are required. The tenant is responsible for all utilities. This well-kept, move-in-ready unit must be seen to be appreciated (id:24801)
Keller Williams Complete Realty
153 East 16th Street
Hamilton, Ontario
Experience the ideal fusion of comfort, style, and convenience in this beautifully updated bungalow, perfectly positioned in the sought-after Inch Park community. This home presents a rare turnkey opportunity, having been thoughtfully renovated from top to bottom. Step into a bright and spacious open-concept living and kitchen area, where natural light pours in. The fully updated kitchen (2022) boasts premium GE st.-steel appliances, a floor-to-ceiling pantry, and a convenient coffee or dry bar for added storage. The peninsula offers ample space for meal prep, casual dining, and entertaining, all with unobstructed views from the front to the back of the home. Luxury vinyl plank flooring, fresh wall finishes, crown-molding and elegant tile work span both levels. Dimmable pot lights on the main floor (2022) set the perfect mood. The HVAC system has been enhanced with upgraded venting (2022) for improved airflow, complemented by updated electrical (2022) and plumbing systems (2025). The main level features two comfortable bedrooms and a stylish 4-piece bathroom. A newly installed staircase (2025) leads to the versatile lower level, which includes a recreation or office space, a third bedroom, and a full bathroom/laundry room (2025) equipped with a GE washer/dryer combo. The utility room offers generous storage and houses an additional fridge/freezer. Outside, enjoy a spacious multi-tiered wooden deck with a natural gas BBQ hookup (2022), perfect for outdoor gatherings. The fully fenced backyard is a rare gem, complete with perennial gardens, fruit trees, and vegetable bedsplus ample space for future additions or structures. New roof shingles installed in 2025. Spacious driveway with room for 3 vehicles. Upgraded water service line from 1/2 to 3/4 inch. Ideally located just a minutes walk from Inch Park and close to Lime Ridge Mall, grocery stores & downtown Hamilton. Major highways including the Linc, 403, and QEW are all easily accessible within 5 to 10 minutes. (id:24801)
Royal LePage Terrequity Realty
207 - 103 Roger Street
Waterloo, Ontario
Welcome to this beautifully designed, newly built 1-bedroom condo complete with 1 parking space. Perfectly situated near Wilfrid Laurier University, the University of Waterloo, Google HQ, Grand River Hospital, and uptown Waterloo, this home offers both convenience and lifestyle. Step inside to a smart, functional layout featuring: A spacious bedroom with plenty of natural light. A modern 3-piece bathroom. Open-concept living and dining area ideal for entertaining or relaxing. A private balcony. Sleek stainless steel appliances and in-suite laundry. This move-in ready condo blends comfort, style, and location truly a must-see! (id:24801)
Royal LePage Realty Plus
77 Pond View Gate
Hamilton, Ontario
A great opportunity to own this almost brand new, stunning and spacious corner lot having huge Walk Out Basement offers around 4,000 sq ft of living space. This home features hardwood flooring throughout, a chef's kitchen with high end appliances, marble countertops and a large center island, expansive windows filling the space with natural light, and a cozy family room with coffered ceilings and a gas fireplace. Additionally, the main level includes a spacious office or in-law suite, adding convenience to your lifestyle. The primary bedroom offers a walk-in closet and a beautiful 5-piece ensuite, while three additional bedrooms each come with their own ensuites and walk-in closets. Spacious Media/ Ent lounge on upper floor. Completing this home is a full-sized unspoiled basement, providing endless potential for customization and expansion.Close Proximity To Go Station, Amenities, Highways, School. (id:24801)
Executive Homes Realty Inc.
4445 Guildwood Way
Mississauga, Ontario
Welcome to 4445 Guildwood Way, a versatile 4+2 bedroom, 4 bathroom home in the heart of Mississauga. Featuring a functional layout with bright and spacious rooms, and many upgrades throuout the home, this property is designed for both comfortable family living and investment potential. The main level offers open living and dining spaces, a family-sized kitchen with a breakfast area and walkout to the backyard, and a welcoming family room perfect for gatherings. Upstairs, generously sized bedrooms provide plenty of space, including a relaxing primary suite. Stunning fully finished 2 bedroom basement apartment, complete with a separate entrance, living, dining areas and kitchen, offers endless possibilities whether you choose to create an income-generating rental unit, host extended family, or set up a private home office or recreation space. Located in a highly desirable, family-friendly neighbourhood, this home is just minutes to Square One, Heartland Town Centre, top schools, parks, public transit, and major highways. A rare opportunity to own a property that combines lifestyle and investment potential in one of Mississauga's most convenient areas. Garage has one parking space, 2nd space is used for the basement entrance. (id:24801)
Bonnatera Realty
1404 - 330 Rathburn Road W
Mississauga, Ontario
This Large 2 Bedroom 2 Bathroom Corner Suite is perfect for your next home. Featuring a Newly Renovated Kitchen with all new appliances, New Bathroom counters and Vanity, And new flooring throughout, a giant Great room with Floor to ceiling windows that walks out to a large private Balcony. With 2 parking spaces and 2 Lockers, it's perfect for families of all sizes. Located in Mississaugas beautiful city centre district, its perfectly located for Shopping, Dining, Leisure and Transit, as well as Sheridan, mohawk and U of T campuses. Don't miss this incredible opportunity. (id:24801)
Royal LePage Your Community Realty
1206 - 2055 Upper Middle Road
Burlington, Ontario
Do you see that view? This spacious, south-facing two-bedroom unit offers a generous living room - perfect for entertaining, watching the game with friends and family, or hosting an intimate dinner. With the lake as your stunning backdrop, the atmosphere is truly hypnotic. For added convenience, the unit includes in-suite laundry, ample storage, plus an additional storage space on the ground floor. One exclusive parking spot is included, and a second space is available for a modest monthly fee. Ideally located just a short walk from shopping, public transit, parks, and places of worship, with quick access to major highways, this condo offers exceptional connectivity and convenience. Residents enjoy a welcoming and vibrant community atmosphere within the building. The condo fee includes all utilities-heat, hydro, water, central air conditioning, Bell Fibe TV, a portion of the internet-as well as exterior maintenance, building insurance, common elements, parking, and guest parking. Experience comfort, convenience, and community in one outstanding package-welcome home! (id:24801)
RE/MAX Escarpment Realty Inc.
19 Silkwood Crescent
Brampton, Ontario
Welcome To This Beautifully Maintained Raised Bungalow In One Of The Area's Most Desirable Neighborhoods! Filled With Natural Light, This Charming 3-Bedroom Home Features A Functional Main Floor Layout With A Spacious Primary Bedroom And A Bright Kitchen With A Walkout To A Private, Fully Fenced Backyard. Enjoy Outdoor Living With A Deck, Wrap-Around Interlock Patio, Landscaped Gardens, A Serene Pond, And A Custom Shed With Hydro-All Completed In 2021. The Finished Lower Level Offers A Generous Family Room And Two Additional Bedrooms With Above-Grade Windows. Major Upgrades Include Kitchen Counters & Backsplash, Vinyl Windows & Casing (2021), Attic Insulation (2023), Front & Garage Doors, Tankless Water Heater, Furnace, AC, And A Roof (2017) With A Transferable Lifetime Warranty. Truly Move-In Ready And Perfectly Located Close To Schools, Shopping, And Transit! (id:24801)
RE/MAX Real Estate Centre Inc.
20 Elgin Street S
Halton Hills, Ontario
Welcome to 20 Elgin Street South, Acton. This beautifully renovated home sits on an impressive 66 x 132 ft pool-sized lot and offers the perfect blend of historic charm and stylish upgrades. With 3 spacious bedrooms, a main floor den, and 3 bathrooms, this detached home is designed to meet the needs of todays families while honoring its timeless character. Step inside to a thoughtfully updated interior. The eat-in kitchen is both functional and inviting, featuring a caterers style oversized fridge, gas stove, upgraded appliances, and modern finishes that complement the home's warm character. Just off the kitchen, the living and dining rooms provide the perfect setting for hosting friends and family or enjoying cozy nights in. The main floor den offers flexibility as a guest bedroom, office, or play space ideal for multi-purpose living. You'll also appreciate the convenience of main floor laundry, making everyday tasks easier. Upstairs, you'll find three generously sized bedrooms, each with beautiful attic-style ceilings that add charm and personality. The primary suite is a peaceful retreat with a spa-inspired ensuite featuring heated floors, a soaker tub, and a separate shower. A second full bathroom serves the other bedrooms. The lower level offers a clean, dry space perfect for extra storage or a dedicated pantry great for keeping your kitchen organized and clutter-free. Enjoy the outdoors in your private backyard with only one neighbor at the rear and a quiet church next door, offering rare privacy in town. The detached 2-car garage and double-wide driveway provide ample parking for family and guests. This home has been thoughtfully updated with a new hot water tank (2024), furnace (2024), gutter guards (2024), built-in cabinetry (2024), and restored staircase with a wool runner (2023)bringing comfort, function, and long-term value. Whether you're a growing family or looking for space and character, 20 Elgin Street South checks all the boxes. (id:24801)
Exp Realty
2081b Snow Crescent
Mississauga, Ontario
Welcome to your charming oasis! Step into this freshly renovated, 1-bed suite, with a separate entrance. Bathed in natural light & brimming with cozy vibes, this unit is perfectly designed for the modern young professional or savvy singleton seeking their own space. Nestled away from the hustle & bustle, yet situated in the easily accessible Applewood community (walk to Longos, Shoppers, Gym, LCBO and transit). Picture yourself unwinding in the bright living area or whipping up culinary delights in the sleek kitchen. With separate access from the main house, enjoy ultimate privacy & freedom. Your dreamy retreat awaits! 1 car parking, 25% of utilities/mth. No AC (Portable Unit Ready), W/D ensuite. (id:24801)
Royal LePage Real Estate Associates
1602 - 86 Dundas Street E
Mississauga, Ontario
Exceptionally Designed Corner Suite in Popular Cooksville Area. This spacious 16th floor unit is stylish with thoughtful, clean aesthetics and a creative flair. The open-concept living and dining area flows seamlessly into a modern kitchen equipped with sleek cabinetry and premium finishes. It has a unique and expansive 134 square feet balcony with northwest-facing views, 2 bedrooms, a den, and 2 washrooms. The building has an amazing array of upscale amenities spread over 17,000 square feet for residents to enjoy. This includes access to concierge service, fully equipped gym, art gallery, yoga studio, party room with lounge seating, and an outdoor terrace with seating area. Located not far from the heart of downtown Mississauga, residents have easy access to a rich selection of dining, shopping, schools, health facilities, and entertainment options. Walk to Cooksville Park, Celebration Square, and more to spend some quality down time in nature. Steps to the new Cooksville LRT Station. A quick ride or drive to some great freshwater beaches and walking trails along Lake Ontario. (id:24801)
Real Broker Ontario Ltd.
Basement - 6 Jennifer Court W
Toronto, Ontario
Beautifully walk-out basement apartment with private, separate entrance! This bright and spacious self-contained unit features a modern open-concept layout, a full kitchen, its own laundry, a cozy living/dining area and primary bathroom. Steps to parks and trails on a quiet cul-de-sac in a sought-after ravine setting - spotless and move-in ready! (id:24801)
Keller Williams Referred Urban Realty
70 - 290 Royalton Common
Oakville, Ontario
Prime Location | 3 Bedrooms | 3 Bathrooms | Spacious Layout Welcome to Comfort, Style & Convenience. Move right into this luxurious executive townhouse located in the highly sought-after River Oaks community. Thoughtfully designed and fully furnished, this all-inclusive home is ideal for professionals, relocating families, or anyone seeking a turn-key living experience. Main Living Features Bright & spacious living room with a 65-inch Smart TV Natural gas fireplace for cozy nights in Open-concept dining room with seating for 6 - perfect for hosting Fully equipped kitchen with Eat-up island & 4-person breakfast area Walkout to an oversized private terrace Natural gas BBQ - ready for grilling. Top-floor Primary Suite: Occupies entire upper level Features a Juliette balcony Spa-like ensuite bathroom with: Soaker tub Double vanity Large walk-in shower. Bedrooms 1 & 2 Located on lower level. Convenient in-suite laundry. Front entry home office. 2 Full Bathrooms, 1 powder room for ultimate convenience. All-Inclusive Rental Just bring your suitcase! Full set of linens, towels & bedding. Complete set of kitchen utensils, cookware & small appliances Utilities, Wi-Fi, and TV (optional inclusion) Why You'll Love It Prestigious River Oaks neighborhood Steps to parks, schools, shopping, and major commuter routes Ideal for corporate relocations, interim housing, or long-term stays AAA Tenants. Tenants pays for all utilities including hot water tank rental. (id:24801)
Right At Home Realty
1501 - 2485 Eglinton Avenue W Avenue
Mississauga, Ontario
Welcome to the modern living at The Penthouse floor of Kith condos, a brand new never lived in two bedrooms two bathrooms, penthouse suite perfectly situated in the vibrant Erin Mills community! Amazing views from the top floor Perfect for professionals, seeking comfort and convenience in a vibrant community and access to premium amenities including a basketball court with running/walking track, GYM, a fully equipped DIY workshop, state of the art theatre room, co-working space with Wi-Fi, indoor party room, and an outdoor dining area with BBQ for summer evenings.The home invites you into a bright, airy space with 9-foot smooth ceilings, Steps from Walmart, Credit Valley Hospital, Erin Mills Town Centre, top schools, shops, dining, and Cineplex. With convenient access to bus stops, Highways 403 & 407, the GO bus terminal, and nearby Streetsville & Clarkson GO stations, commuting is effortless. (id:24801)
Right At Home Realty
2204 - 400 Webb Drive
Mississauga, Ontario
This stunning 1,275 Sq.Ft (per MPAC) corner unit condo in the heart of downtown Mississauga offers a bright and spacious split 2-bedroom layout plus a solarium/den, perfect for modern living. The open-concept living and dining room features a walkout to a beautiful balcony with incredible views, while the lovely kitchen boasts stainless steel appliances, quartz countertops, undermount sink and a cozy breakfast area. The spacious primary bedroom includes a walk-in closet and a 5-piece ensuite with a separate shower, and the second bedroom offers a double closet with access to a 4-piece bath. Upgraded quartz counters in the baths. With lots of storage, an ensuite laundry with front-loading machines. *** Bonus 2 tandem parking spots that fits 4 cars, plus a locker. *** Residents can enjoy the well-maintained buildings amenities, including a gym, indoor pool, sauna, party room, billiard room, squash and racquetball courts, a tennis court, and beautifully landscaped grounds with plenty of visitor parking. Ideally located steps from Square One, Celebration Square, the library, shopping, transit, entertainment, and major highways, this condo is an absolute must see, with heat, hydro, and water included in the maintenance fees. ** Digitally staged for illustration purposes only.** (id:24801)
Right At Home Realty
694 Cedar Avenue
Burlington, Ontario
Welcome to 694 Cedar Ave, a rare half-acre oasis in Burlingtons coveted Aldershot neighbourhood, just five minutes from downtown and the lake. Custom built in 2009 with over 4,500 sq ft of finished living space (3,300 above grade) and soaring 9 ceilings, this residence combines timeless craftsmanship with modern updates. The park-like grounds feel more like a country retreat than a city lot. A shimmering saltwater pool with safety cover, tiered deck with custom louvered pergola, covered porch with pot lighting, fire pit, and curated landscaping with maples, poplars, redbuds, and evergreens create a setting that is truly exceptional. Inside, the custom Gravelle kitchen with butlers pantry, walk-in pantry, and wine fridge flows into a sun-filled great room with expansive windows overlooking the gardens and pool. Hardwood floors, an elegant dining room, and a versatile main-floor den complement the space, along with a stylish powder room with heated floor. Upstairs, the primary suite offers dual walk-in closets and a brand-new spa-inspired ensuite with freestanding tub, tiled glass shower, towel warmer, double vanity, and heated floor. Three additional bedrooms include one with its own ensuite, while the main bath also features heated floors. The finished lower level extends the living space with 8 ceilings, oversized windows, a cozy gas fireplace, recreation room, guest suite, full bath, and generous storage. Parking is abundant with a paved driveway for up to nine cars, plus both an attached garage and a detached tandem two-car garage with front and back auto doors. This is a rare opportunity: space, privacy, and natural beauty, all in an unbeatable location. (id:24801)
Royal LePage Burloak Real Estate Services


