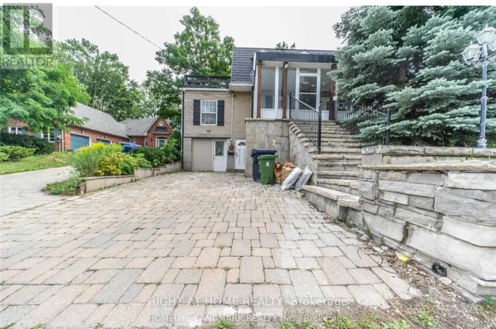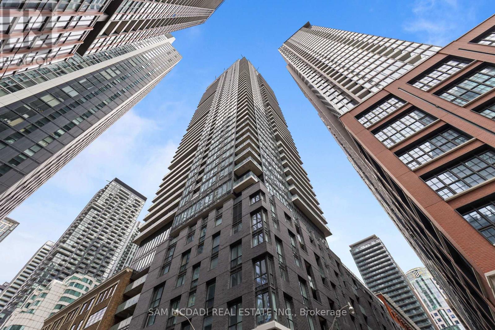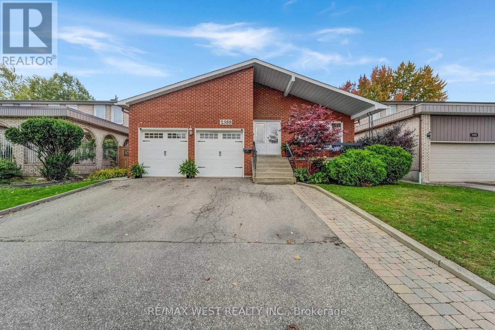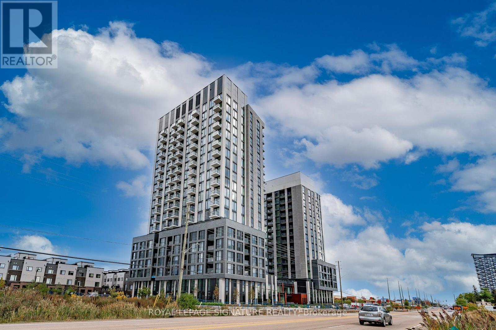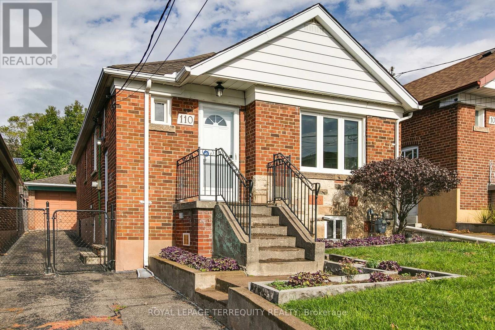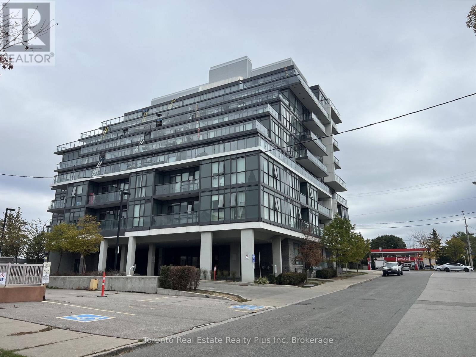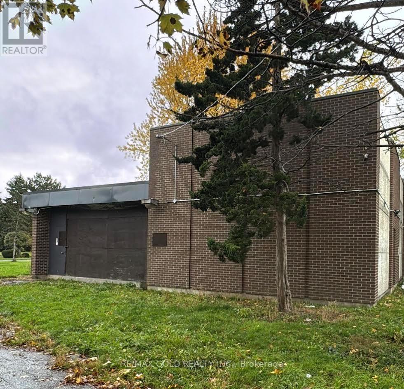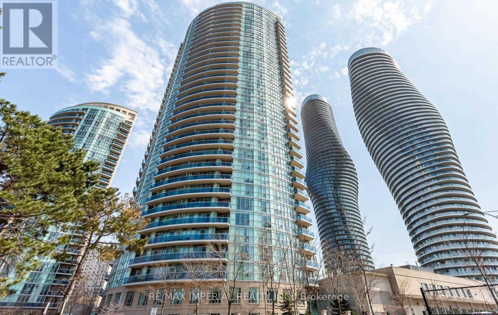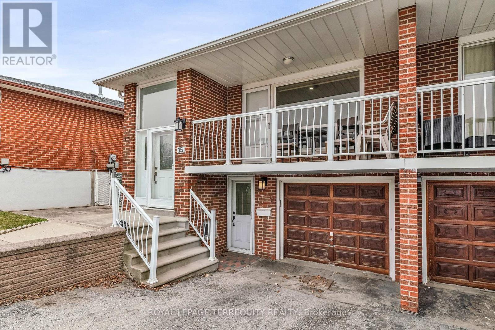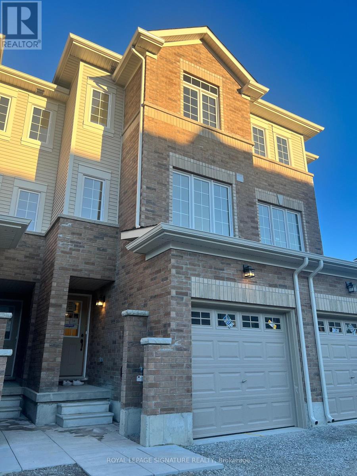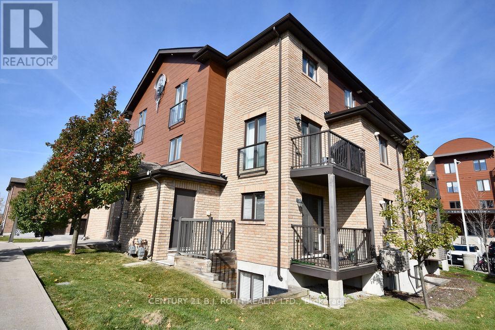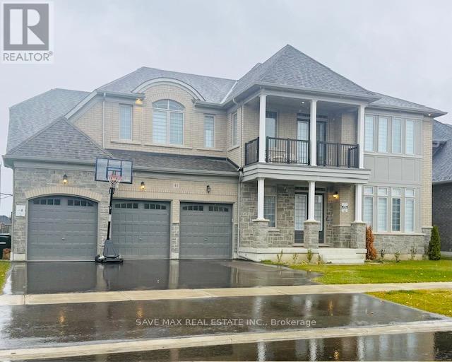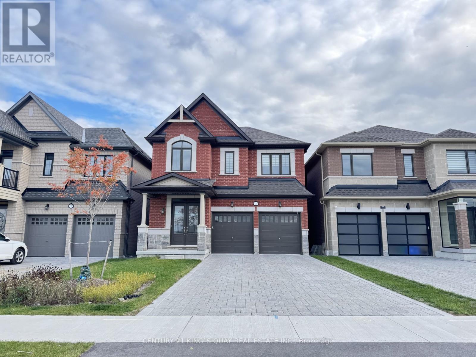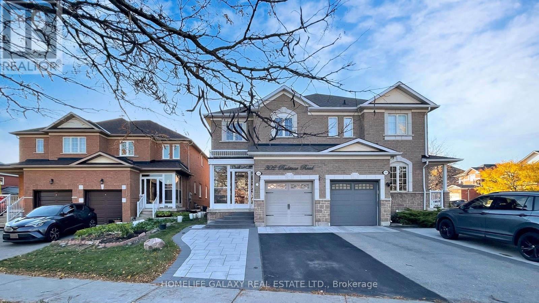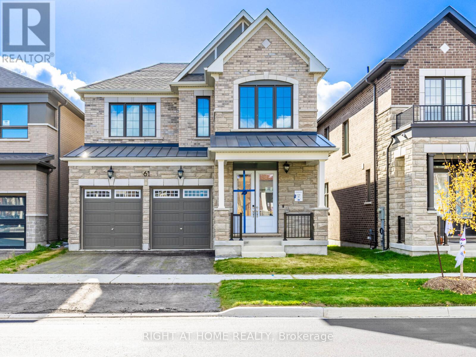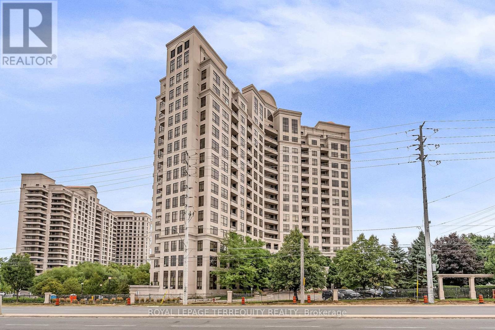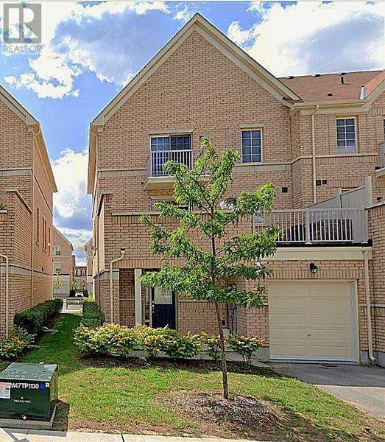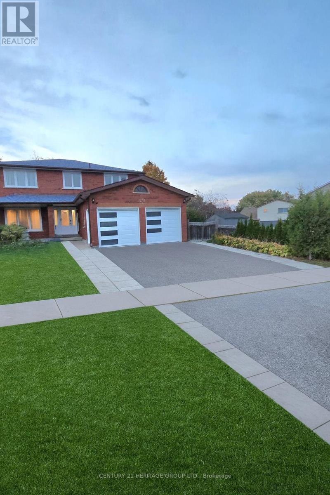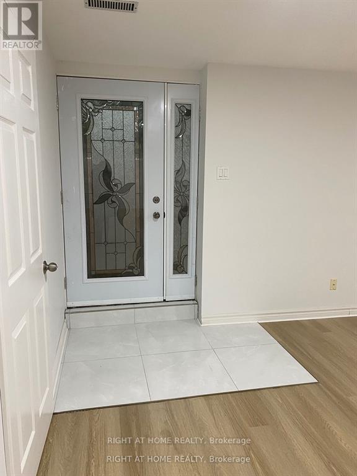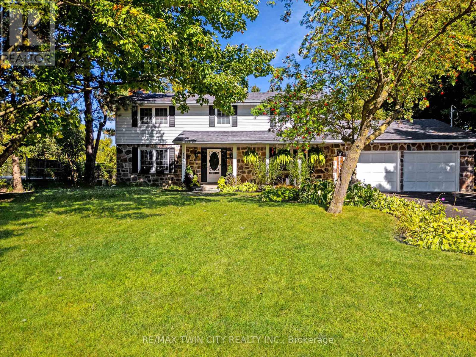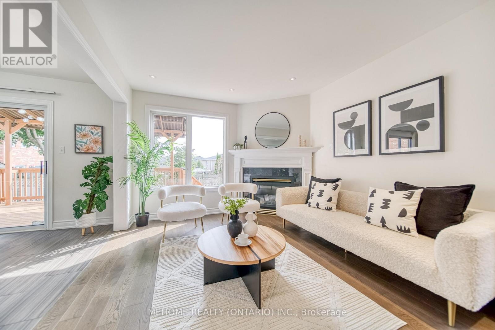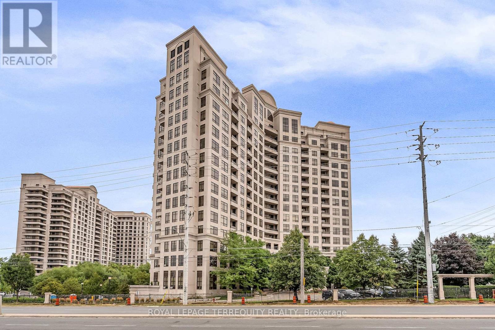Unit 2 - 125 Steeles Avenue E
Toronto, Ontario
Welcome to this Stunning and Fully Renovated home, a Lane-way House. Steps to Yonge St, TTC at the Door, Malls, and All Amenities. Bright & Well-Laid-Out with Pot Lights, Renovated Baths, Newer Windows, Interlocking Stone Driveway, and a Fully Fenced, Beautifully Landscaped Backyard. The generously sized bedroom offers a relaxing retreat, complete with ample storage space. Perfect for professionals or couples, this unit offers quick access to transit, major highways, local parks, and a wide range of shopping and amenities. (id:24801)
Right At Home Realty
310 - 115 Blue Jays Way
Toronto, Ontario
The property is being sold as is. The seller doesn't warrant anything. 696 sq ft ( as per MPAC) apartment with 1 Br + 2 dens and one 4pc washroom, located near King Street W and Blue Jays Way. (id:24801)
Sam Mcdadi Real Estate Inc.
1306 - 260 Scarlett Road
Toronto, Ontario
** LIVE THE LAMBTON SQUARE LIFESTYLE!! ** Ultra Premium 1 Bedroom 1 Bathroom Floor Plan * 1,018 Square Feet Including Massive Private Balcony * Soak Up The Sun Drenched South East Exposure! * Sensational Courtyard, City & CN Tower Views...WOW...You Have To See It To Believe It!! * Super Efficient Updated Kitchen With Loads Of Storage & Prep Space Plus Generous Breakfast Area & Bonus Pantry * Spacious Dining Room Featuring Elegant, Oversized Mirrored Closet...Entertain In Style! * Gigantic Sunken Living Room With 18 Feet Between You & Your BIG Screen...Kick Back & Relax! * Quality Laminate & Wood Flooring Throughout...No Carpet! * Newer Windows, HVAC & Thermostat * Clean As A Whistle! * Huge Primary Bedroom Retreat Featuring Extra Large Double Closet...Bring On The KING Sized Bed! * Updated 4-Piece Washroom Featuring Easy Access Tub/Shower * Ensuite Laundry Room With Storage * Dine Al Fresco...Electric BBQ's Allowed * All-Inclusive Maintenance Fee: Heat, Central Air Conditioning, Hydro, Water, Rogers Cable Television, Rogers Fibre Internet, Underground Garage Parking Space & Storage Locker, Common Elements & Building Insurance * Pet Friendly * Well Managed Building With Professional, Friendly & Helpful On-Site Property Management & Superintendent * Resort-Like Amenities Including Outdoor Pool, Fully Equipped Gym, Saunas, Party Room, Car Wash, Library...* Central Location Close To Everything...Shopping, Dining, Schools, Pearson International & Billy Bishop Airports, Hwy 400, 401, 427, QEW * 1 Bus To Subway/Bloor West Village/The Junction * Upcoming LRT! ** THEY DON'T MAKE THEM LIKE THIS ANYMORE...THIS IS THE ONE YOU'VE BEEN WAITING FOR!! ** (id:24801)
Keller Williams Co-Elevation Realty
2388 Carlanne Place
Mississauga, Ontario
Welcome to 2388 Carlanne Place! This Beautifully Updated And Maintained 4+2 Bdrm / 4 Bath Detached, 2570 Sq Ft (Above Grade) 5 Level Backsplit, Sitting On A Prime 50x120 Ft Lot, Complete With Legal 2 Bdrm Bsmt Apt, With Separate Entrance And Kitchen ($$$), Offers The Perfect Opportunity For The Discerning Buyers Looking for an Incredible Large Family Home With Built-In Income/In-Law Potential In A Fantastic Community. From The Open Concept Living And Dining Areas And Fully Custom Open Concept Kitchen W/ Soaring Ceiling, Skylight And Huge Island. Jen Air Appliances and Double Pantry/Breakfast Bar To the Cavernous Family room With Wood-Burning Fireplace And Space For An office Nook That Walks Out To The Huge Yard. Stonework Patio Offering Appealing Outdoor Living Space, This Sprawling Family Home Is Also Steps To All Major Amenities (Hwys/Schools/Hospital/Parks +++) And Most Definitely Is Not One To Miss For the Large/Growing Family! (id:24801)
RE/MAX West Realty Inc.
1009a - 3079 Trafalgar Road
Oakville, Ontario
Step inside this brand-new, never-lived-in corner suite in the heart of Oakville! This gorgeous 1-bedroom + den condo offers modern luxury and bright, open living with large windows and views of Athabasca Pond and scenic trails. The kitchen features Caesarstone quartz countertops and backsplash, integrated stainless steel appliances, and sleek modern cabinetry, perfect for both everyday living and entertaining. The foyer welcomes you with frameless mirrored sliding closet doors, adding an elegant touch. Unwind in the spa-inspired bathroom, featuring a walk-in shower with a frameless glass enclosure, upgraded fixtures, a shower pot light, and a raised vanity for added ease and style. The primary bedroom is a bright retreat with large windows, pond views, custom zebra blackout blinds, and an upgraded light fixture, creating a calm and elevated space to relax and recharge. The versatile den is ideal as a home office or guest space. Enjoy access to first-class building amenities, including a fitness centre, media room, party room, and concierge service, all within walking distance to shops, dining, parks, and public transit. (id:24801)
Royal LePage Signature Realty
110 Cameron Avenue
Toronto, Ontario
Updated and Very Well Maintained Toronto Bungalow with The Features Buyers Want! Beautiful Sun Filled Open Concept The Main Floor Layout with Large South Facing Windows! Family Sized Eat-In Kitchen with Breakfast Area. Two Large Bedrooms With Walk Out to Backyard and an Updated Bathroom Also Highlight the Main Floor. The Finished Lower Level has a Side Entrance and WALKUP Entrance, Second Kitchen, Bedroom, Spacious Rec Room and Two Cold Cellars/Utility Room! The Clearance Height in the Lower Level is Excellent as Well! This Adds to the POTENTIAL INCOME from the Lower Level! Beautiful Private Driveway Leads to a Large Detached 1.5 Garage and a Private Fenced Backyard! Many Mechanical Updates Including: Roof Shingles, Gas Furnace, Carrier Air Conditioning, Thermal Windows and Doors! Perched High Up In a Great Neighbourhood with Great Views and a Nice Level 30x111FT Lot! Outstanding Toronto Location is Just Steps to the New Eglinton LRT, UP Express, Highway Access, Shopping and So Much More That Toronto Has To Offer! OUTSTANDING VALUE FOR A DETACHED TORONTO HOME WITH ALL OF THESE FEATURES! Flexible Closing and Ready to Move In! (id:24801)
Royal LePage Terrequity Realty
803 - 16 Mcadams Avenue
Toronto, Ontario
A Vacant, bright and spacious 2-bedroom, 2-bath condo at 16 McAdam Ave! Enjoy floor-to-ceiling windows, unobstructed views, and natural light in every room.9 foot ceiling. Features include a modern kitchen with quartz counters and stainless steel appliances, ensuite laundry, private balcony, parking, and locker. Steps to Yorkdale Mall, TTC/GO Transit, Hwy 401, Costco, and more. Perfect for first-time buyers, downsizers, or investors - turnkey and move-in ready! (id:24801)
Toronto Real Estate Realty Plus Inc
6 Easton Place
Brampton, Ontario
Great opportunity to develop, walking distance to the city centre. (id:24801)
RE/MAX Gold Realty Inc.
3506 - 80 Absolute Avenue
Mississauga, Ontario
Luxurious Penthouse Unit 1 Bedroom + Large Den(Could Be 2nd Br) Across From Square One! Hardwood Floors Throughout!Spectacular Amazing West View Of The City Centre From A Huge Oversized Balcony! 11 Ft. Ceilings, Ultra Modern Kitchen W/Granite Counter Top,Mirrored Backsplash, S/S Appliances! Den Could Be Used Easily As A Second Bedroom! Great Facilities! 24 Hours Security! Living Arts Center,Restaurants, Shopping, Transportation At Your Door Step (id:24801)
RE/MAX Imperial Realty Inc.
212 - 25 Fontenay Court
Toronto, Ontario
Outstanding Toronto / Etobicoke Condominium! Convenient Level Accessibility from the Round About Drop Off with No Steps to the Entrance of the Unit - Easy to Bring Groceries or Greet Guests Without An Elevator! Gorgeous 1105sqft 2+1 Bedroom Layout with 250 Sqft of 2 Balconies and 12ft Ceiling Heights with Fantastic Views of Forest, Golf Courses and the City! Open Concept Design Offers Rare Beautiful 12 Foot High Ceilings! Family Sized Kitchen Looks Over the Spacious Living and Dining Room and Den for Work from Home Options! The Primary Bedroom Offers a Walk-In Closet, 3 Piece Ensuite Bathroom and a Beautiful View! 2nd Bedroom with 4 Piece Bathroom for Your Guests! The Entire Unit has Just Been Repainted! This Unit Offers 1 Owned Parking and 1 Owned Locker Included! Stunning Condo Building with Beautiful Party Room, Theatre Room with Virtual Sports, Gym and Indoor Pool Conveniently On the Same Floor as Your Unit! 6th Floor Rooftop Terrace Offers BBQ and Sitting Areas and Gorgeous Views! Great Location Situated Near the Upcoming Eglinton LRT and Beautiful Amenities Like Scarlett Golf Club, Walking Trails Near the Humber River and James Gardens - All of the Convenience and Splendor Etobicoke has to Offer! (id:24801)
Royal LePage Terrequity Realty
15 Madonna Gardens
Toronto, Ontario
BEAUTIFULLY Renovated Toronto Home! Upgraded Bungalow with Possibility for Two Living Spaces! 2 Kitchens, 2 Full Bathrooms, 3 Entrances! Upgraded Throughout with Pot Lighting, Laminate Flooring, Renovated Bathrooms and Modern Family Sized Eat-In Kitchens! Bright Open Concept Design on Both Levels with Plenty of Natural Light! Main Floor Features a Beautiful Modern Kitchen Overlooking an Open Concept Living and Dining Room that Walks Out to Large Balcony, Upgraded Bathroom and Three Large Bedrooms! Finished Lower Level with Front Entrance by Garage, and a Separate Walk Up Entrance at Rear! Lower Level has a Large Family Sized Eat-In Kitchen, Renovated Bathroom, Wet Bar and Bright Above Grade Windows! There is Also a Possibility for Shared Laundry with Separate Lower Level Cold Room! Plenty of Parking with Double Driveway and Garage! Low Maintenance Backyard Fully Fenced with Stone Patio Landscaping! Excellent Location is Steps to TTC Access, Shops, Schools, Parks and Much More! (id:24801)
Royal LePage Terrequity Realty
36 Wagon Lane
Barrie, Ontario
Welcome To 36 Wagon Lane a 3-Level Townhome Located In East Of Barrie, Part Of The Hewitt's Gate Community! Offers 1,318 Sq. Ft. Bright And Open, This 2-Bed/2-Bath Unit Boasts Sun-Filled Rooms and Modern Finishes. Enjoy A Spacious Modern Upgraded Kitchen With Stainless Steel Appliances, Custom Built Closets All Over The House, A Cozy Living/Dining Area. Upstairs, Find Two Generous Bedrooms With Upgraded/Smart Bathroom. The Residents Enjoys the Proximity To All The Amenities Including Schools, Parks and Transit. Walking Distance To GO Station, Minutes To All The Stores And Hwy 400. This Brand New Townhome Is One You Don't Want To Misa Out On. (id:24801)
Royal LePage Signature Realty
5 - 25 Madelaine Drive
Barrie, Ontario
Location, Location, Location!This spacious two-bedroom condo offers unbeatable convenience, walking distance to the GO Train, shopping, schools, and nearly everything else you need for daily living. Step inside to find brand new flooring and trim that make this unit truly move-in ready. Unlike many condos, this home offers a comfortable, open feel, and yes you can BBQ on the balcony! Enjoy an abundance of natural light thanks to large windows throughout. Don't miss your chance, book your private showing today! (id:24801)
Century 21 B.j. Roth Realty Ltd.
41 Orchid Crescent
Adjala-Tosorontio, Ontario
This Executive residence offers approximately 5115 sq. ft of thoughtfully designed living space, W/I 5 Bedroom Detached w/3 Car-Garage & Look-out Basement on a Premium lot (70X140FT). Over $200k spent on upgrades, include 10 ceiling on Main & 10 ceiling on 2nd Floor & 9 Ceiling in Basement. Double Door Entry. Welcoming Foyer. Huge Living/Dining combined w/ quality hardwood & large windows. Chefs Gourmet Kitchen w/ S/S appliances, Center island & Backsplash. Separate Family room w/ Hardwood Flooring. Main Floor office w/ hardwood floors & large windows for Lots of light. Stained Oak Staircase w/ Iron Pickets. Primary Bedroom w/ 6pc Ensuite &His/Her closets. 4 other good sized bedrooms. Every room is attached to a washroom. Media/entertainment area w/ walk-out to Balcony. Unspoiled Basement can be finished as per your taste. (id:24801)
Save Max Real Estate Inc.
135 Jinnah Avenue
Markham, Ontario
Welcome to this Luxury 4+1 Bedroom with over 3000 sq.ft living area, 4.5-Bathroom Detached Home with a Finished Basement and Double Car Garage for Lease! This bright and spacious home features a modern open-concept design and high-end finishes throughout - including hardwood floors, an oak staircase, amazing 10-ft ceilings on the main floor, and 9-ft ceilings on the second floor. The kitchen is equipped with stone countertops and stainless steel appliances, complemented by large windows that fill the space with natural light. Enjoy convenient amenities such as second-floor laundry, walk-out access to the backyard, and direct entry from the garage. Perfectly located steps from parks, schools, shops, public transit, beautiful Aaniin community cetre and library, Highway 407, and all other major amenities. *** Please see the attached floor plan for detailed room layouts *** (id:24801)
Century 21 King's Quay Real Estate Inc.
302 Redstone Road
Richmond Hill, Ontario
Welcome to 302 Redstone Street, Richmond Hill, a beautifully upgraded, fully brick semi-detached home located in one of the most desirable neighbourhoods known for its top-rated schools and close proximity to places of worship, shopping areas, minutes to highway and much more. Bright and spacious four-bedroom home has been freshly painted just before listing and features large windows with California shutters that fill the home with natural light. The main floor boasts elegant hardwood flooring and pot lights throughout, while the upper level and bent are finished with quality laminate floors for easy maintenance. The modern layout offers a seamless flow between living and dining spaces, ideal for both family gatherings and entertaining guests. The fully finished basement includes a large recreation area, 3-pc washroom, and a convenient direct entrance from the garage, making it perfect for extended family or guests. The exterior features a fully interlocked driveway with an extra parking spot, enhancing both curb appeal and functionality. With its blend of upgrades, spacious design, and excellent location, this move-in-ready home is perfect for families seeking comfort, convenience, and quality living in Richmond Hill. (id:24801)
Homelife Galaxy Real Estate Ltd.
61 Greenridge Crescent
Markham, Ontario
Brand new beautiful detached home, with two ensuites, in sought-after Victoria Square community. Open concept, 10 ft ceiling on main floor, 9 ft ceiling on 2nd floor, all doors upgraded to 8 ft height. Hardwood floor throughout. Gorgeous great room with fireplace and large windows. Light-filled modern kitchen with large centre island/brand new steel stainless appliances/storage room. Elegant primary bedroom with upgraded lavish 5pc ensuite. Close to HWY 404/Costco/Home Depot/School/Library/Community Centre. (id:24801)
Right At Home Realty
1409 - 9225 Jane Street
Vaughan, Ontario
VACANT AND READY TO MOVE IN - FLEXIBLE POSSESSION! Excellent 2 Bedroom + Den Vaughan Condo with Incredible Scenic View From the Large Balcony Overlooking Park and Ravine! Spacious Open Concept Design with Large Living and Dining Room and Den! Kitchen Offers Stainless Steel Appliances and a Breakfast Bar. Primary Suite Has a Four Piece Ensuite and Large Closet! Large Second Bedroom also has a spacious Closet! 2 Full Bathrooms! Spacious Laundry Ensuite with Full Laundry Sink. 3 Parking Spaces (1 is Tandem) Included! Potential for FOUR Parking Spaces if Needed By the Tenant! Storage Locker Also Included! Ideal Condo Building with Fantastic Amenities Including Games Room, Party Room, Concierge Security Service and Much More! Perfect Location Just Steps from Shops at Vaughan Mills, Canada's Wonderland and Much More! Quality Landlord Seeking Excellent Tenant! (id:24801)
Royal LePage Terrequity Realty
60 Cathedral High Street
Markham, Ontario
Corner Unit Townhouse in High Demand Cathedral Town in Markham. 3 Bedrooms/3 Baths. Grand Open Concept Kitchen/Family Room to Fit Any Size Family with a Walk To Oversized Patio. Hardwood in Family Room, Tiled Flooring in Kitchen. Primary Bedroom w/ Large Closet Built-ins, 4 PC Ensuite & Balcony. California Shutters, Washer, Dryer, S/S Fridge, Stove, & Dish Washer, CAC. Steps To High Demand Schools & Park, Costco, Home Depot, Grocery Store. One Parking Space on Private Driveway (Garage Is Not Included - Currently Leased to commercial tenant). Entrance is at the Rear. (id:24801)
RE/MAX All-Stars Realty Inc.
178 Waratah Avenue
Newmarket, Ontario
Approximately 4,900 sq ft of total living space, including the fully finished basement. The home features a cozy gas fireplace, two 3-piece bathrooms in the basement, and a modern eat-in kitchen with granite counters. It's laid out beautifully with a main floor laundry and a stunning backyard featuring a vegetable garden. Located in a quiet neighborhood facing a park, it's within walking distance to junior and high schools, near all amenities, and offers easy public transit access. We've priced it competitively to lease quickly, so don't miss out on this exceptional blend of space, comfort, and location! (id:24801)
Century 21 Heritage Group Ltd.
33 Country Heights Drive
Richmond Hill, Ontario
Basement apartment in Elegant Custom Built Home Situated On 1.32 Acres In Bayview Country Estates. Prestigious Neighbourhood, Top Ranked Schools Nearby. Newly renovated basement apartment with one indoor parking.Approximately 1800 Sq.ft Laminate flooring, Quartz Countertop. Direct access thru Garage (id:24801)
Right At Home Realty
296 Edgehill Drive
Kitchener, Ontario
Welcome to 296 Edgehill Drive! A beautifully updated family home on a rare, expansive .67-acre lot in desirable Pioneer Tower. Offering 3,100 sq. ft. above grade plus a finished basement, this property pairs a prime location steps from River Edge Golf Course and minutes to Highway 401 with extensive upgrades throughout - including a brand new septic system (August 2025). Check out our Top 6 Reasons this home could be the one for you:#6: PRESTIGIOUS PIONEER TOWER: Set across from River Edge Golf Course, the quiet, established neighbourhood is one of Kitchener's most sought after. You're minutes to the 401, Costco, nature trails, and Chicopee Ski Hill. #5: CURB APPEAL & LOT: An extended driveway sets the home back from the road, creating privacy right from the approach. With a double car garage with epoxy flooring, and a charming covered front porch, the curb appeal is undeniable. Out back, the huge fully-fenced yard is built for both relaxation and play featuring a deck, fire pit, play structure, & a bright sunroom that overlooks it all. Mature trees frame the space, offering shade, privacy, & plenty of room for kids or pets to run free. #4: SPACIOUS MAIN FLOOR: Inside, is a stylish foyer, elegant living and dining areas, and an updated custom mudroom with built-in storage and smart washer/dryer. A bright four-season sunroom with fireplace overlooks the backyard.#3: UPDATED KITCHEN: Completely refinished with modern cabinetry, quartz countertops, smart stainless-steel appliances, and subway tile backsplash the kitchen is as functional as it is stylish. The open flow into the dining area and sunroom makes it the true heart of the home. #2: BEDROOMS & BATHROOMS: Upstairs you'll find 4 spacious bedrooms (with potential to convert into 5) and a fully renovated 5-pc main bath. The spacious primary suite includes a renovated 3-piece ensuite with shower.#1: FINISHED BASEMENT: The basement offers a large rec room, with space for a workshop or home gym. (id:24801)
RE/MAX Twin City Realty Inc.
55 D'amato Crescent
Vaughan, Ontario
Welcome To This Beautifully Maintained 3-Bedroom Detached Home In The Highly Desirable Maple Community! Featuring A Double Garage, Brand New Dishwasher And New Range Hood, This Home Offers Both Comfort And Peace Of Mind. Step Inside To A Bright And Spacious Layout, Complete With A Cozy Living Room With Fireplace And A Modern Kitchen With White Cabinetry, Stainless Steel Appliances, Pantry, And A Breakfast Area With Walkout To A Large Deck Perfect For Family Gatherings And Entertaining. The Primary Bedroom Retreat Includes A Walk-In Closet With Built-In Organizer And A 4-Piece Ensuite. 4 Bathrooms In Total And A Large Finished Basement Featuring 2 Additional Bedrooms, 1 Kitchen, And 3-Piece Bath, This Home Is Ideal For A Large Or Multi-Generational Family. Enjoy The Fully Landscaped Yard With Expansive Deck. Conveniently Located Just Steps To Parks, Schools, Vaughan Mills Mall, Maple Community Centre, Shops, And Maple Go train Station, Hwy 400. This Property Offers The Perfect Blend Of Lifestyle, Location, And Comfort. (id:24801)
Mehome Realty (Ontario) Inc.
1409 - 9225 Jane Street
Vaughan, Ontario
AN EXCEPTIONAL 2+1 BEDROOM , 2 BATH LAYOUT with INCREDIBLE CLEAR VIEW OF PARK/RAVINE, LOCKER and 4 CAR PARKING SPACES!!!! VACANT AND READY TO MOVE IN - FLEXIBLE POSSESSION! Excellent 2 Bedroom + Den Vaughan Condo with Incredible Scenic View From the Large Balcony Premium View Overlooking Park and Ravine! Spacious Open Concept Design with Large Living and Dining Room and Den! Kitchen Offers Stainless Steel Appliances and a Breakfast Bar. Primary Suite Has a Four Piece Ensuite Bathroom and Large Closet! Large Second Bedroom also has a spacious Closet! 2 Full Bathrooms! Spacious Laundry Ensuite with Full Laundry Sink. 4 OWNED PARKING SPACES - Two Single Spaces and 2 Spaces in Oversized Tandem! 1 OWNED Storage Locker Also Included! Ideal Smoke Free Condo Building with Fantastic Amenities Including Games Room, Party Room, Concierge Security Service and Much More! Perfect Location Just Steps from Shops at Vaughan Mills, Canada's Wonderland and Much More! Furnished Photos are from a Previous Listing Outstanding Value and Features in a Great Location! (id:24801)
Royal LePage Terrequity Realty


