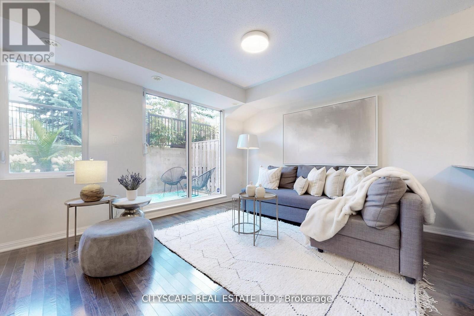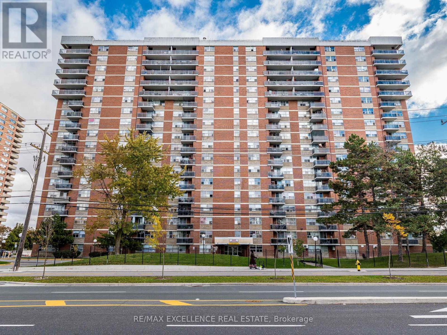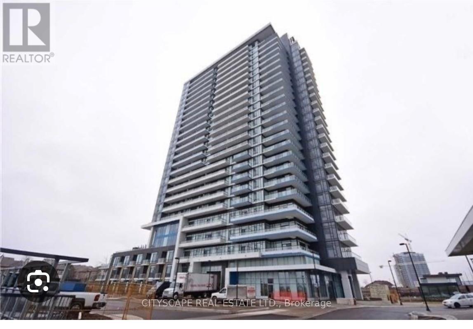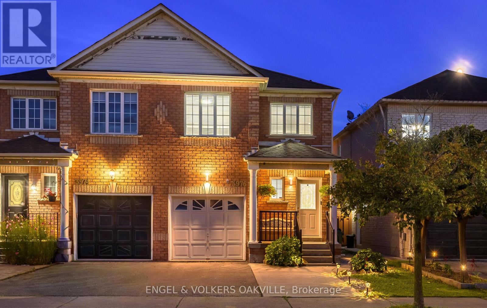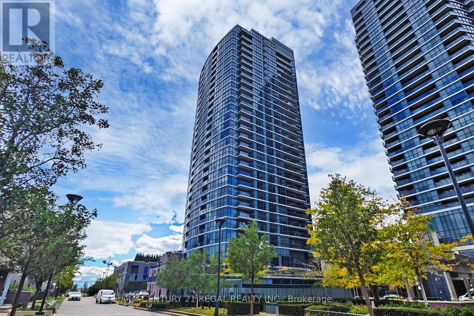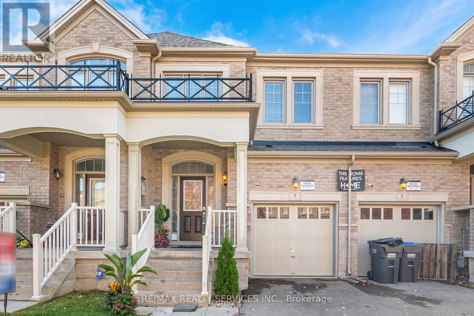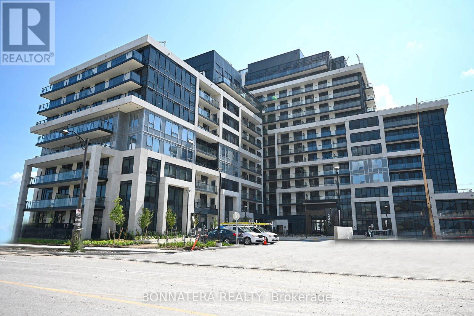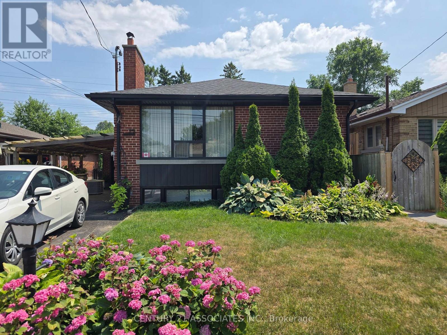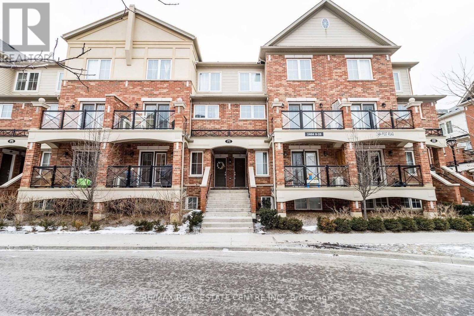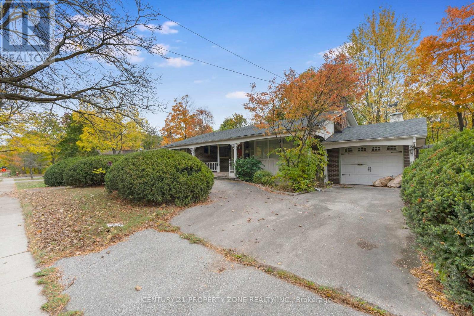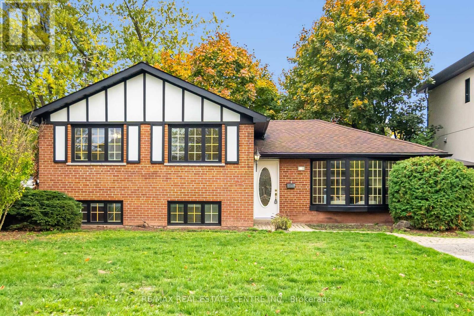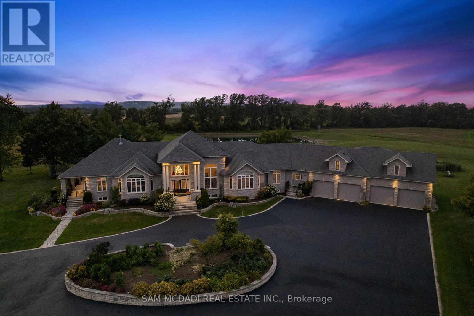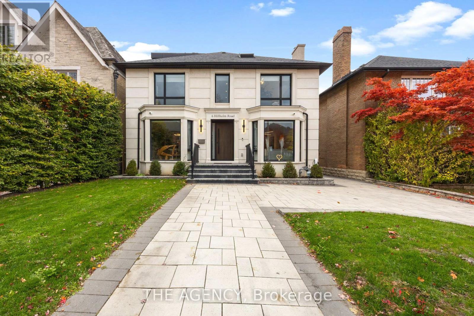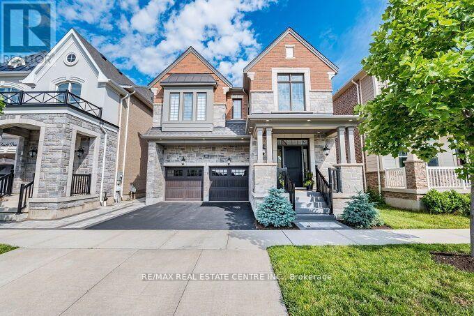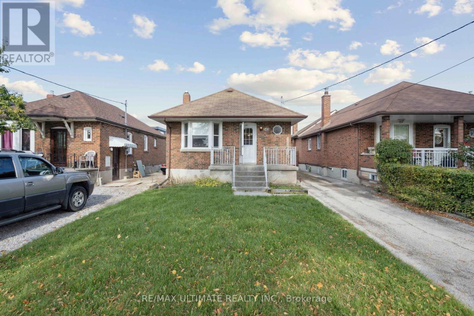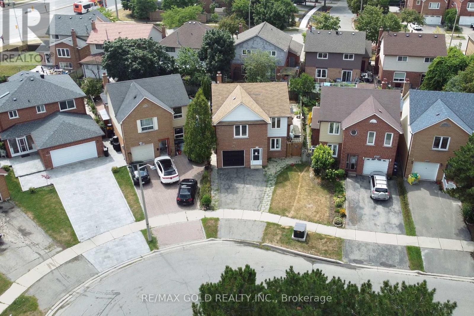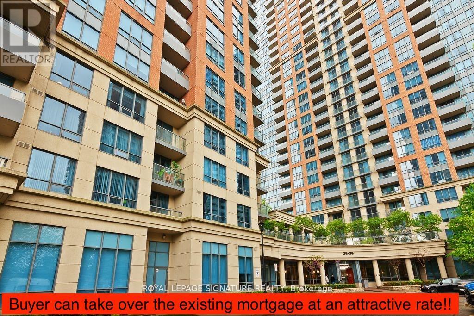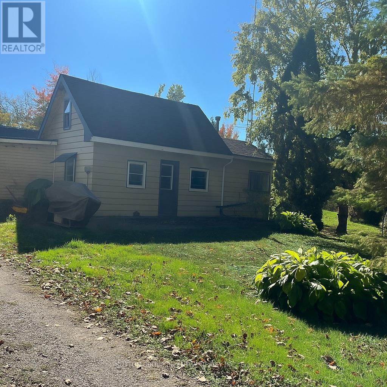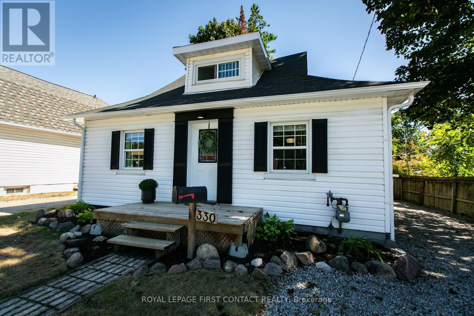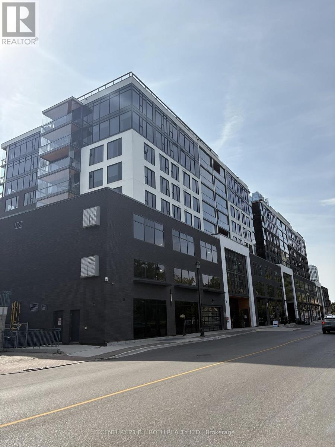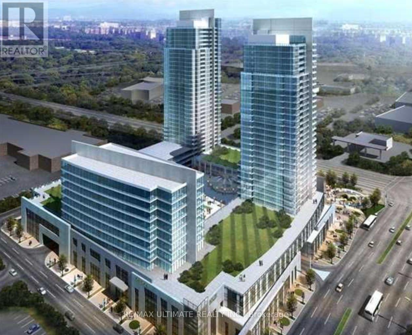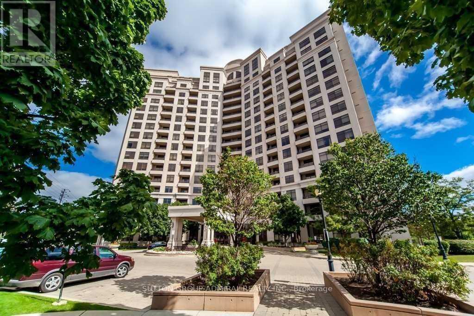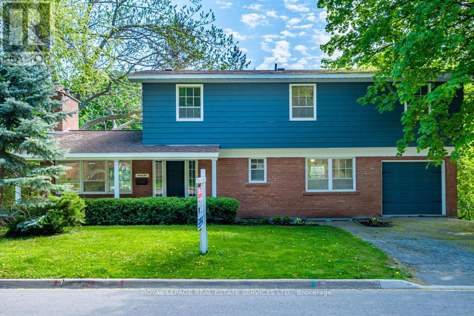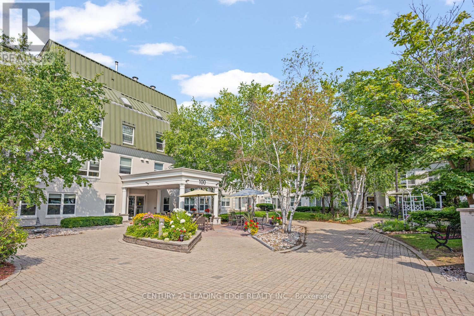135 - 10 Foundry Avenue
Toronto, Ontario
A contemporary 2 bed + den. Den can be used as office space, with 2 washrooms. In Toronto's most thriving neighborhoods. Ample of natural light and close to children's park. Meticulously maintained, gorgeous custom kitchen with granite counter-top. Main floor with powder room. Gleaming hardwood floors and featuring a W/O to patio. Unbelievable master w/walk-in closet. Excellent for young professionals and young family. (id:24801)
Cityscape Real Estate Ltd.
1907 - 2645 Kipling Avenue
Toronto, Ontario
Penthouse-level, 2-bedroom condo with sweeping city views at 2645 Kipling Ave! Bright, carpet-free interior with sleek laminate floors, an efficient layout, and an underground parking spot. Low monthly fees include heat, water, internet, cable TV, building insurance, and parking - excellent value for first-time buyers, down sizers, or anyone seeking an affordable, stylish home in the city. Daily convenience is unbeatable: bus stop at your door on Kipling (direct to Line 2 and north to Steeles), steps to plazas,and just a short walk to Albion Centre for groceries, dining, banking, and services. Quick east-west travel along the new Finch West LRT corridor, plus nearby parks and Humber River trails for weekend nature escapes. Don't miss out on this combination of high-value living, low fees, and superior location! . Property is virtually staged. (id:24801)
RE/MAX Excellence Real Estate
1503 - 2560 Eglinton Avenue
Mississauga, Ontario
***Great Location***Luxury Condo In Central Erin MillS***10Ft Ceiling***Laminate Throughout***Bright And Spacious Living Room With Floor To Ceiling Window***Beautiful UNOBSTRUCTED West View***Central Island ***S/S Appliances*** Functional And Efficient Space***Underground parking***Location Walking To The Mall, Public Transit, CREDIT VALLEY HOSPITAL***Lot Of Upgrades:Quartz Kitchen Counter Top,Engineered Hardwood Floors,Shower Stall Glass Insert 9 Ft Ceiling, Walk To John Fraser& Gonzaga Secondary Schools.Near Public Transport,Erin Mills Town Center, Community Center, Hwy 403 & GO STATION. (id:24801)
Cityscape Real Estate Ltd.
3976 Freeman Terrace
Mississauga, Ontario
Welcome to 3976 Freeman Terrace, a newly renovated semi-detached home, offering approximately 1,500 square feet of stylish, thoughtfully designed living space. Natural lights fill every level , creating a bright and inviting atmosphere throughout the home. This home features three spacious bedrooms andthree and a half bathrooms. Hardwood flooring on the main and upper levels, with laminate flooring in the basement. The open-concept main floor is perfect for modern family living, with a warm and cozy gas fireplace in the great room. There is also an inviting eat-in kitchen complete with new white quartz countertops and a sunlit breakfast area . From the kitchen, you walk out to a beautiful outdoor garden with an oversized deck, ideal for entertainment or just relaxing with family and friends. Additional exterior upgrades include a newer roof and vinyl windows for improved efficiency. The finished basement, completed in 2022, adds versatile space for a home office ,guest suite, or recreation area. It features modern upgrades, with the principal ensuite offering a true "oasis" feel. Location Highlights : Situated near Britannia Rd W and Ninth Line, this home is perfectly located close to excellent schools, major shopping centres, public transit, and easy access to Highway 403 & 407. This is an ideal opportunity for young families or professionals seeking comfort, style, and convenience in a family-friendly neighbourhood. (id:24801)
Engel & Volkers Oakville
1410 - 9 Valhalla Inn Road
Toronto, Ontario
A Bright Corner Unit With An Open City View. Close To All Amenities. Loblaws, Kipling TTC And Go Station, Hwy 427, Gardener Express Way, Airport, Sherway Gardens Mall. Breakfast Bar, Quartz Counter. Extensive Amenities Including 3 Gyms. Parking Included. Ready For Quick Move. (id:24801)
Century 21 Regal Realty Inc.
7 Lady Evelyn Crescent
Brampton, Ontario
Absolutely Gorgeous Town Home On The Mississauga Border Near Financial Dr With Hardwood T/O Main, A Modern Espresso Kitchen Cabinetry With Granite Countertops Stainless Steel Appliances Pot Lights & More Walkout From The Main Floor Great Room To A Beautiful Patio, Deck And Backyard Ideal For Family Get Togethers & Entertaining. Rich Dark Oak Staircase With Iron Pickets & Upper Hall. Enjoy The Convenience Of The Spacious Upper Level Laundry Room & 3 Large Bedrooms With Large Windows & Closets. The Master Bedroom Boasts Large Walk-In Closet & Luxurious Master En-Suite Bath With Soaker Tub & Separate Shower With Glass Enclosure. Ideal Location Close To Highways , Lion Head Golf & Country Club & Mississauga. Excellent Condition Must See!Brokerage Remarks. (id:24801)
RE/MAX Realty Services Inc.
626 - 3200 William Coltson Avenue
Oakville, Ontario
Introducing Upper West Side Condos. This Gorgeous 1 Bedroom + Den Features An Open-Concept Kitchen With Stainless Steel Appliances, a Brightly Lit Layout, Ensuite Laundry And an Open Balcony. Luxurious Amenities include; Concierge, Entertainment Kitchen, Deluxe Party Room, Elevated Rooftop Terrace, Fitness & Yoga Studio, 24hr Security, Spacious Work-From-Home Area, and More! Don't Pass Up This Opportunity At One Of Oakville's Highest Demanding Communities! (id:24801)
Bonnatera Realty
(Bsmt) - 75 Coney Road
Toronto, Ontario
Beautiful nearly new private basement suite in smoke free owner occupied home! Private separate side entrance with lighting! Rented only once before! Freshly painted! Includes utilities, monthly cleaning, and parking for one small car on the driveway! Bright & modern open concept kitchen with breakfast bar & ample cupboard & counter space combined with living area offering plenty of light from the large above grade window! All kitchen appliances are almost new! Spacious bedroom with large closet plus 3 piece ensuite bathroom with separate shower! Ensuite laundry closet with stacked washer & dryer! Easy access to shopping, walk to TTC bus at Royal York or Islington! One bus to subway and GO! Close to No Frills, shopping, restaurants, etc. Seeking AAA tenant with great credit score! Ideal for a single person or young couple! (id:24801)
Century 21 Associates Inc.
13 - 2484 Post Road
Oakville, Ontario
Bright 2-Bed, 2-Bath Stacked Condo Townhouse in Uptown Oakville (Dundas & Trafalgar / River Oaks Area)Well-cared-for two-storey townhouse in a highly sought-after, family-friendly neighborhood. The main level features a bright open-concept living space with laminate flooring and comfortable carpeted stairs. Enjoy a functional kitchen layout and a cozy balcony perfect for morning coffee. Bedrooms are comfortably finished and well-sized.Located steps from parks, ponds, playgrounds, trails, and multiple grocery stores. Close to top-rated schools, shopping plazas, public transit, Oakville Trafalgar Hospital, and just 10 minutes to major highways and 10 minutes to the GO Train for easy commuting. Additional Highlights: 1 underground parking space conveniently located near the closest entrance to the unit. 1 storage locker included. Ideally positioned not too close to garbage drop-off (no noise/odors) but still convenient. East-facing unit: enjoys morning sun but stays cool in afternoon summer heat. Quiet, respectful neighbors and a well-maintained complex. Google Nest thermostat for easy temperature control from your phone. Water included in rent. This home is perfect for families, professionals, and commuters seeking comfort, convenience, and a welcoming community. (id:24801)
RE/MAX Real Estate Centre Inc.
5014 Spruce Avenue
Burlington, Ontario
A rare and exciting opportunity awaits in one of Burlington's most sought-after neighbourhoods. This detached bungalow sits on a massive 100 ft x 138.58 ft lot, offering endless potential for redevelopment, renovation, or building your dream home. The existing home spans approximately 1,750 sq. ft. above ground plus a full basement, providing a solid foundation for those looking to restore or redesign. City-approved plans for new construction are already in place-saving you valuable time and allowing you to start your project right away. Whether you're an investor looking for your next opportunity or a homeowner wanting to create a custom residence, this property checks every box. Located in a quiet, mature area of Burlington, the property is surrounded by newly built luxury homes and tree-lined streets. Enjoy close proximity to top-rated schools, parks, trails, shopping, restaurants, GO Transit, and major highways-a perfect blend of convenience and community charm. Don't miss this exceptional opportunity to bring your vision to life in one of Burlington's finest locations! (id:24801)
Century 21 Property Zone Realty Inc.
5288 Mericourt Road
Burlington, Ontario
Welcome to this stunning 3-level side split, nestled in the heart of the highly desirable Elizabeth Gardens neighborhood. Located within walking distance to the lake, this home offers the perfect blend of tranquility and convenience. Situated in an area surrounded by custom homes, this property stands out with its immaculate upkeep and inviting curb appeal. Step inside to discover a spacious, light-filled interior that has been lovingly maintained. Ideal for families or anyone seeking a peaceful, community-oriented lifestyle near the water. Hardwood flooring throughout and a modern kitchen featuring a skylight, pot lights, and a walkout to a spacious deck perfect for entertaining. The outdoor space includes two gazebos and a large, fully fenced backyard, providing privacy and room to enjoy the outdoors. The finished lower level offers a cozy rec room, a 2-piece bathroom, and a convenient walk-up to the back yard ideal for families or those needing additional living space. Don't miss your chance to own a home in one of Burlington's most sought-after communities. (id:24801)
RE/MAX Real Estate Centre Inc.
5431 Appleby Line
Burlington, Ontario
Welcome to a truly rare private estate at 5431 Appleby Lane with 87 acres of uninterrupted countryside elegance just beyond the city. Commanding attention from the very first glance a custom-designed over 19-ft entry gate offering both elegance and security, sets the tone for the prestigious property it guards. Decorative lighting fixtures provide dramatic nighttime illumination, while automated access control ensures privacy and peace of mind. Ideal for those seeking privacy, prestige, and a secure entryway to a vast estate, this gate is more than just an entrance. It's a bold architectural feature that sets the tone for the extraordinary property beyond. This custom estate offers more than 9,300 sq ft of finished living space with four bedrooms and four bathrooms above grade plus an additional bedroom and two baths in the fully finished lower level, providing flexibility for family, guests, or staff. Designed for scale and warmth, the home places the primary suite and a second bedroom on the main level, with two more bedrooms upstairs; main rooms features 18ft ceilings. Rich Cheery hardwood runs through principal rooms and the chefs kitchen includes granite counters, built-in oven and microwave, and high end appliances; a gas fireplace anchors the main living area with premium finishes throughout. The lower level contains two recreation areas and carpeted family spaces for comfort. The Noise insulated basement has a 1200 sq ft cold cellar. Outdoors is a private resort with a finished inground pool set among interlocking patios and multiple ponds, expansive lawns and woodlands, plus room for hobby farming, equestrian use, or future development. Four garage bays, ample guest and equipment parking, a septic system and water cistern complete the property, with mechanical independence provided by two owned furnaces, two owned air conditioners, and two owned hot water tanks. Book a private showing today to experience the scale and serenity in person. (id:24801)
Sam Mcdadi Real Estate Inc.
6 Hillholm Road
Toronto, Ontario
There's something about this home that feels different the moment you arrive. Tucked away on a quiet street in Forest Hill South, it doesn't try to impress - it simply does. The circular driveway curves gently toward a modern façade where glass and stone meet with quiet confidence. Inside, the warmth is immediate - radiant floors underfoot, sunlight streaming through tall windows, and a sense of calm that lingers in every corner. The main level flows with ease. A private office sits near the entrance, perfect for focused mornings, while the open living and dining areas invite connection. At the heart of it all, the kitchen is both refined and welcoming - twin islands, a striking wine wall, and space that seems designed for lingering conversations as much as cooking. Every inch feels intentional, every finish chosen to be both beautiful and lasting. Upstairs, the family room opens under soaring ceilings, its built-in sound system setting the stage for movie nights and quiet Sundays alike. The primary suite feels like a personal retreat, complete with a walk-in dressing room and spa-like ensuite. Each additional bedroom has its own bathroom, giving everyone space and privacy. The third floor brings a softer energy - a bright den framed by a skylight and balcony walkout, perfect for reading, working, or simply enjoying a quiet moment in the sun. Below it all, the lower level transforms into a place of balance and recreation: a fully equipped gym, sauna, wet bar, spacious lounge, and a private suite ideal for guests or a live-in nanny. Thoughtful touches like dual laundry rooms add everyday ease. Surrounded by the best of Forest Hill Village, from UCC and BSS to local trails and shops, this home offers a rare balance - elegant yet easy, sophisticated yet deeply livable. It's not just a place to stay, but a place to belong. A full list of inclusions and exclusions is available upon request. (id:24801)
The Agency
323 Harold Dent Trail
Oakville, Ontario
Stunning 6 Years Old House With 4 Large Spacious Bedrooms + Den/Office & Computer Alcove, With 3.5 Bathrooms in TheHeart Of Oakville's Prime & Desireable Glenorchy Family Neighbourhood. Premium Lot, Across from Local Park, BackingOnto Large Lot Homes. 3007 Square Feet Double Car Garage Detached House, With Upgraded Separate Entrance from theBuilder, Approximately 1350 Square feet Additional in the Basement with a Partially Finished Basement, with Upgraded ColdCellar, & A Rough In Bathroom. Upgraded Main Floor Entry Porch & Stairs, Large Open To Above Open Concept Foyer, WithDouble Closets, With Upgraded Modern Metal Pickets on Stairway Going up to the 2nd Floor. Hardwood Flooring on the MainFloor in the Great Room, Dining Room and The Den/Office. With Upgraded Pot Lights & Upgraded Light Fixtures Througoutthe Main Floor of the House & Exterior Of House (ESA Certified). The Great Room with a Modern Open concept Layout, withDouble Sided Gas Fireplace, Renovated New Modern White Kitchen and Breakfast Area, With New Quartz Countertops, NewPantry, New Undermount Sink, Upgraded Undermount Lighting, Upgraded Ceramic Backsplash, Upgraded Water Line forRefrigerator. Upgraded Stainless Steel Appliances W-Premium Vent. Spacious Large Dining Room, & Spacious Den/Officewith French Doors. Mud Room with access to the Garage, & a Large Closet. Primary Large Bedroom W-5 Piece EnsuiteBathroom, Upgraded Frameless Shower, & Two Large Walk in Closets. 2nd Bedroom is A Large Bedroom With VaultedCeiling, & Has its Own 4 Piece Ensuite Bathroom. 3rd & 4th Bedrooms are Spacious With Large Closets with a Jack and JillBathroom. Fully Fenced Back yard, also has a GAS BBQ Connectivity. Walking Distance to Schools, Library, NeighbourhoodParks, Trails, Stores, Offices, Supermarkets, Cafe's, Public Transit, 16 Mile Sports Complex. Minutes Drive to Shopping plazas,Costco, Oakville Mall, Supermarkets, Entertainment, Lake, 403/QEW/401/407/427, GO Buses, GO Trains, Niagara+++ (id:24801)
RE/MAX Real Estate Centre Inc.
Lower - 542 Glen Park Avenue
Toronto, Ontario
Welcome to this beautifully renovated Lower level 1 bedroom in a detached bungalow, perfect for modern living. Located near Columbus Centre in the charming Yorkdale Glen Park neighbourhood, this home features stunning finishes throughout. Enjoy an open-concept living space with abundant natural light, a cozy kitchen with updated appliances, and a spacious backyard for outdoor enjoyment. With private parking for your convenience. With nearby amenities, parks, Yorkdale mall, lady York foods , Allen rd and excellent transit access, this property offers both comfort and accessibility. Don't miss your chance to make this lovely bungalow your new home. NEW KITCHEN IS GETTING INSTALLED! (id:24801)
RE/MAX Ultimate Realty Inc.
4032 Teakwood Drive
Mississauga, Ontario
Spacious 5-Level Back Split Home in Prime Creditview Discover this exceptional detached 5-level back split home nestled in the mature and highly desirable Creditview area. The main floor showcases a bright, modern kitchen featuring custom cabinetry, stylish backsplash, pot lighting, and quality tile flooring that seamlessly flows into the dining room, which provides direct access to the backyard deck for outdoor entertaining. The front of the home offers a cozy, versatile room that can serve as a study, library, or formal dining area according to your needs. The thoughtfully designed levels include a lower level with a spacious family room enhanced by oversized windows that flood the space with natural light, while the upper level provides a welcoming living area perfect for family gatherings. The primary bedroom suite is a true retreat, complete with a 4-piece ensuite bathroom and generous walk-in closet, while two additional bedrooms feature individual closets and attractive laminate flooring. Adding exceptional value, the basement includes a separate entrance and functions as a self-contained unit with one bedroom, a full 4-piece bathroom, and complete kitchen facilities. This prime location places you just steps away from Square One Mall, with convenient access to public transit, GO stations, diverse restaurants, and numerous entertainment venues, making it an ideal choice for those seeking both comfort and connectivity in one of Mississauga's most sought-after neighborhoods. (id:24801)
RE/MAX Gold Realty Inc.
1753 - 25 Viking Lane
Toronto, Ontario
Welcome to this stylish 2-bedroom, 2-bathroom condo in the prestigious Nuvo Tridel building, offering a functional split-bedroom layout with 843 sq. ft. of well-appointed living space. Freshly painted and newly upgraded with modern vinyl flooring throughout, this carpet-free unit is move-in ready. Enjoy a worry-free lifestyle with all utilities included in the maintenance fee (except hydro). One underground parking spot is included conveniently located near the entrance.The open-concept living and dining area flows seamlessly to a private balcony with breathtaking southeast views of downtown Toronto, Lake Ontario, and the CN Tower. The kitchen features granite countertops, sleek appliances (2024 Refrigerator, 2022 Stove) , and plenty of cabinetry perfect for entertaining or everyday living.The spacious primary bedroom includes a 3-piece ensuite and a large walk-in closet. The second bedroom offers a double-door closet, large windows, and easy access to a 3-piece bath. Additional conveniences include in-suite front-load laundry and ample storage.This prime location is just steps from Kipling TTC, GO Transit, and Mississauga Transit, and only 20 minutes to Pearson Airport via the Airport Express Bus. Easy access to Highways 401, 427, and QEW.You're also close to Sherway Gardens, IKEA, Costco, and a wide selection of shops, banks, andrestaurants.Enjoy 5-star amenities: indoor pool, whirlpool, saunas, fully equipped gym, aerobics studio, party room with bar/kitchen, lounge with fireplace, virtual golf, game room, billiards, movie theatre, library, guest suites, visitor parking, bike storage, and a 600+ sq. ft. terrace with BBQs. A 24/7 concierge and on-site property manager provide peace of mind.Dont miss this incredible opportunity to own a luxurious condo in one of Etobicokes most connected communities. (id:24801)
Royal LePage Signature Realty
4075 Airport Road
Ramara, Ontario
If you are searching for a large lot and are extremely handy with the desire to purchase a "fixer upper" and make it your own, then this is your sign! Located in the quant village of Longford Mills - this property can be an incredible opportunity for the right person. This home and land have been in the same family since the 1970's and it's brimming with potential. Situated on a spacious lot in a prime location, close to many area amenities, this one bedroom home offers the perfect blank canvas to create your dream project. With its ideal proximity to all area amenities, schools, shopping and Lake St. John, this property combines convenience with serenity. The large lot allows you to stretch your imagination with the endless possibilities for expansion, redevelopment, or a complete redesign. Ideal for those with a vision and skill to bring it to life. Whether you are looking to renovate and flip, build new, or create a cozy retreat experience, this property is a bursts with rare opportunity in the growing area of Ramara, known for its investment value and easy access to Orillia, Hwy 12 and the surrounding lake communities. Don't miss your chance to turn this diamond in the rough into a rewarding real estate endeavor. NOTE: Some photos have been digitally enhanced or modified to show the potential of the space. This property is being sold "as is, where is" along with 4067 Airport Road - PIN# 740180004 - Currently they share a driveway, drilled well and septic system. (id:24801)
Sutton Group Incentive Realty Inc.
330 Laclie Street
Orillia, Ontario
Welcome to this charming, move-in ready home thats ideal for first-time buyers or those looking to downsize. The main floor features a primary bedroom with a walk-in closet (easily convertible back to a third bedroom), a renovated 4-piece bathroom, and the convenience of main floor laundry. Freshly painted and completely carpet-free, the home showcases newer laminate flooring throughout. The open-concept layout offers a bright living and dining area, flowing seamlessly into the large kitchen with direct access to a private, fully fenced backyard. Enjoy outdoor living with a partially covered deck and plenty of space in the oversized shed (20 feet x 8 feet) perfect for lawn equipment, toys, or even a snowmobile. Upstairs, the cozy loft space makes an excellent guest area or home office. The unfinished basement provides plenty of storage options. All major updates have been taken care of, including newer roof, windows, doors, A/C, light fixtures, eavestroughs, and fascia, leaving you with peace of mind for years to come. Located close to Hwy 11 access, downtown for local shops and restaurants, and the beautiful Couchiching Beach, this home is move-in ready and waiting for you! (id:24801)
Royal LePage First Contact Realty
609 - 185 Dunlop Street
Barrie, Ontario
Experience lakeside luxury at The Lakhouse, a Scandinavian-inspired 10-storey condo on the shores of Kempenfelt Bay, right in the heart of downtown Barrie. This stunning 1.1 bedroom, 2-bathroom suite showcases 9 ft smooth ceilings, floor-to-ceiling windows that flood the space with natural light, custom cabinetry, quartz countertops, in-suite laundry, and spa-like glass shower enclosures. Resort-style amenities include a stylish lounge with lakeview balcony, bar, library, private dining/business room, double-sided fireplace, and caterers kitchen. Stay active in the fitness studio, then relax in the sauna, hot tub, or steam room. Two rooftop terraces offer firepits, BBQs, dining areas, and breathtaking panoramic views, while the community docks, guest suites, and dedicated storage for kayaks, paddleboards, and bikes bring outdoor living to life. All of this, with Barrie's vibrant shops, dining, entertainment, waterfront boardwalk, and year-round trails just steps from your door. (id:24801)
Century 21 B.j. Roth Realty Ltd.
304 - 3600 Highway 7
Vaughan, Ontario
Welcome To this bright and spacious Modern 1 + Den Unit At Centro Square Condos. Featuring Upgraded 10Ft Ceilings, Ensuite Walk-In Closet, And Large Windows That Allow Plenty Of Natural Light In This Open Concept Living Space. Enjoy The Oversized Balcony Overlooking The Terrace With Numerous Amenities At Your Disposal. Located Steps To Local Shops, Restaurant, Schools And Place Of Worship. Minutes To Highway 400, 407, T.T.C, And Vaughan Metropolitan. (id:24801)
RE/MAX Ultimate Realty Inc.
1117 - 9225 Jane Street
Vaughan, Ontario
Bright & Spacious One Bedroom Suite In Luxurious Bellaria Towers. 9 Feet Ceilings.Open Balcony W/ Amazing Unobstructed West View Of The City.Modern Kitchen With Granite Counter Tops, New Stainless Steel Appliances & Breakfast Bar. Large Master Bedroom With W/Out To Balcony. Open Concept Living/Dining Room With Ample Space. Convenient Location In The Heart Of Maple. CloseTo Major Hwys, Rutherford Go, Vaughan VMC, Vaughan mills mall, restaurants, major stores + more! (id:24801)
Sutton Group-Admiral Realty Inc.
65 Wallace Street
Vaughan, Ontario
Welcome to a One-of-a-Kind Detached 2-Storey Home in the Heart of Downtown Woodbridge. Situated on a massive 70 x 196 ft lot in a quiet cul-de-sac, this home offers exceptional privacy and scenic views, blending cottage charm with city convenience. Whether you're looking to relax in nature or entertain in style, this property is a rare gem. Key Features: Finished Walk-Out Basement - Expanding your living space into a lush backyard oasis, perfect for hosting or peaceful moments. Upper-Level Deck - Enjoy breathtaking views of the adjoining Veterans Park, ideal for morning coffee or evening relaxation. Prime Location - Just steps from Market Lane and the iconic Woodbridge War Memorial Monument. Minutes from parks, walking/biking trails, Humber River, Woodbridge Pool, Memorial Arena, and North Johnson Park. Convenient Access - Easy access to Highways 400, 427, & 407 for a seamless commute. Endless Potential This property provides limitless opportunities to renovate, expand, or simply enjoy the generous lot as is. Included in the listing is an approved permit for a spectacular 6,000 sq/ft custom residence featuring:3 Floors4-Car Garage Indoor Pool...and much more! Don't miss your chance to secure a home in one of Woodbridge's most desirable neighborhoods. This opportunity won't last long. Your dream home and a lifestyle of comfort, convenience, and natural beauty await! (id:24801)
Royal LePage Real Estate Services Ltd.
Ph2 - 100 Anna Russell Way
Markham, Ontario
Look no further! This 859 Sq. ft. penthouse unit features neutral decor throughout including fresh paint and brand-new laminate floors. The open-concept living and dining area, accented with elegant crown moulding, seamlessly flows to your own private terrace, perfect for relaxing outdoors. The spacious kitchen offers ample cabinet and counter space, a double sink, and the added convenience of an in-suite washer/dryer. The generous main bedroom includes a wall-to-wall closet with additional hidden storage behind, providing plenty of room for all your essentials. Completing the unit is a 4-piece bathroom and two additional storage closets. Enjoy the exceptional building amenities, including a library, recreation room, hair salon, extra laundry facilities for large items, and inviting outdoor patios and garden plots. Located in a vibrant 55+ community, you'll appreciate the ease of on-site local transit, quick access to the GO Train, and a short stroll to Unionville's charming Main St. and Farmers' Market. (id:24801)
Century 21 Leading Edge Realty Inc.


