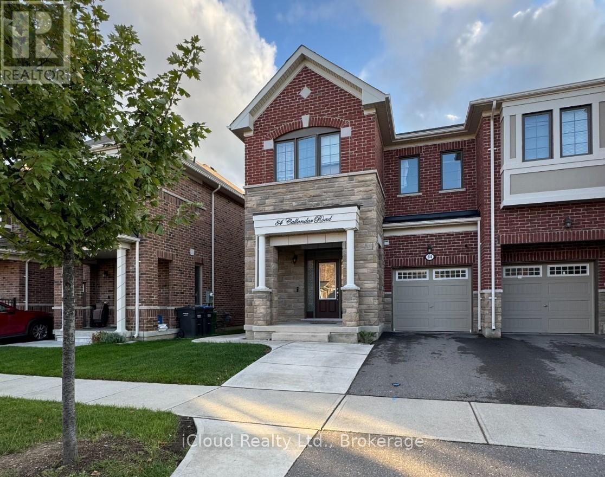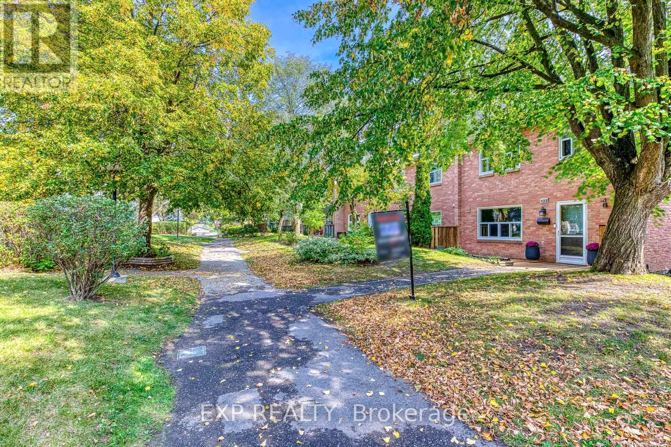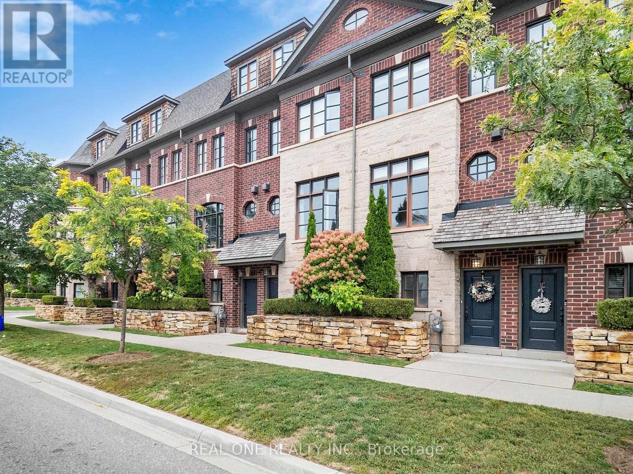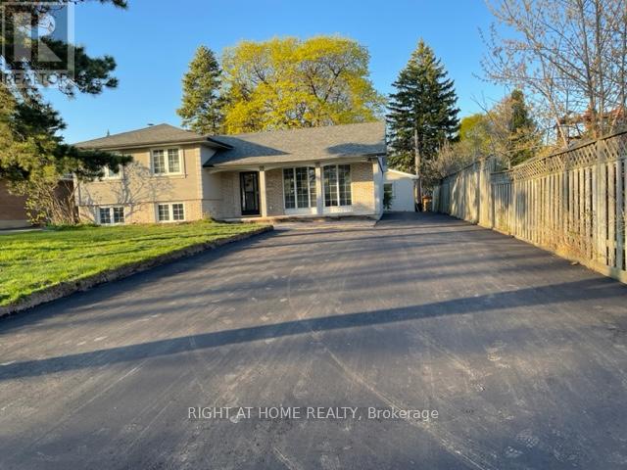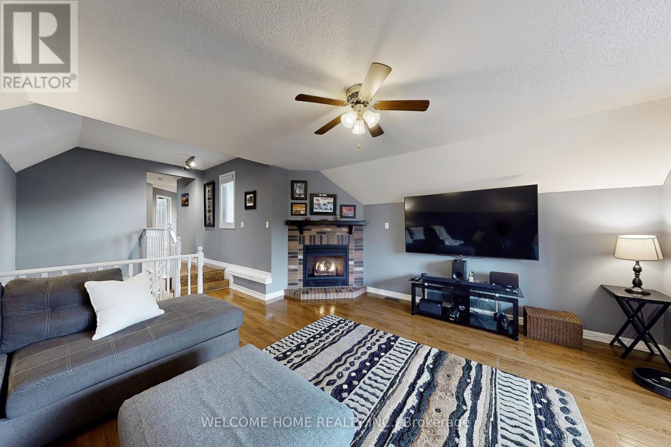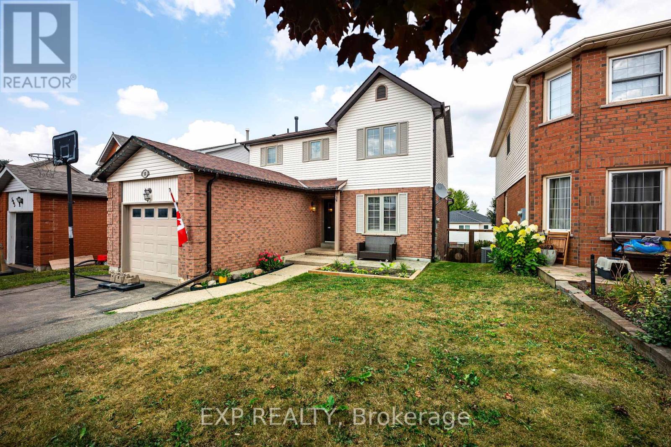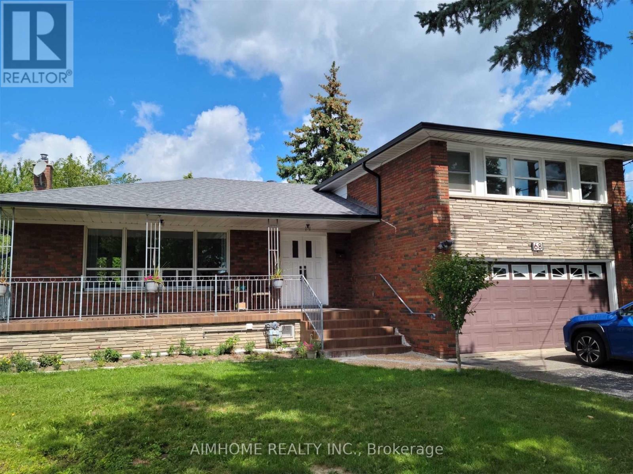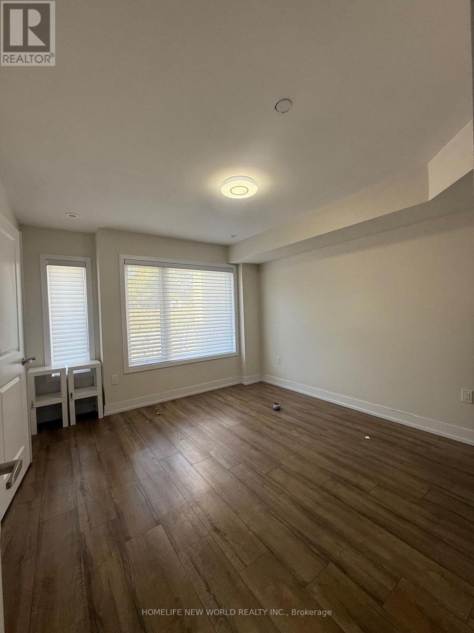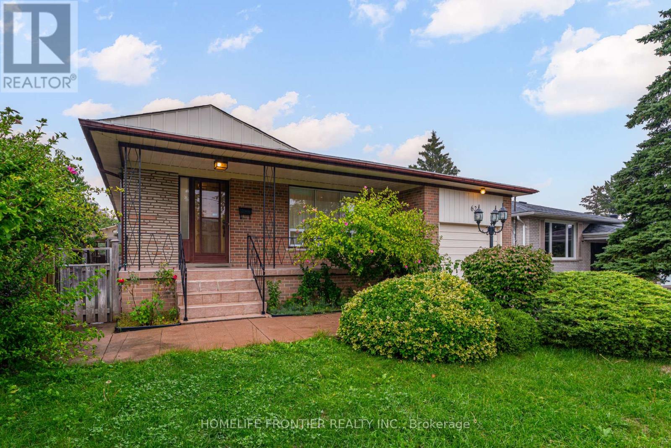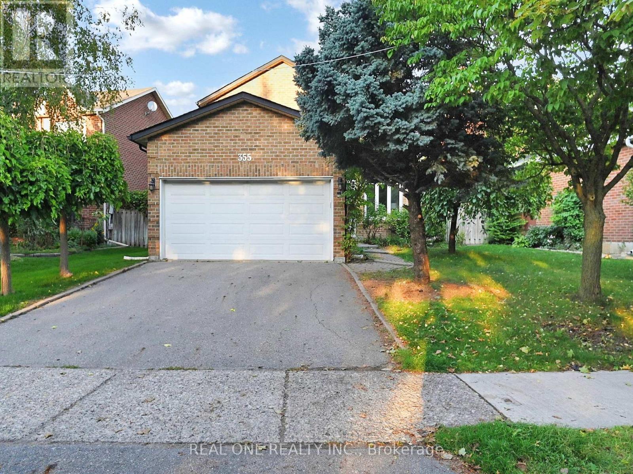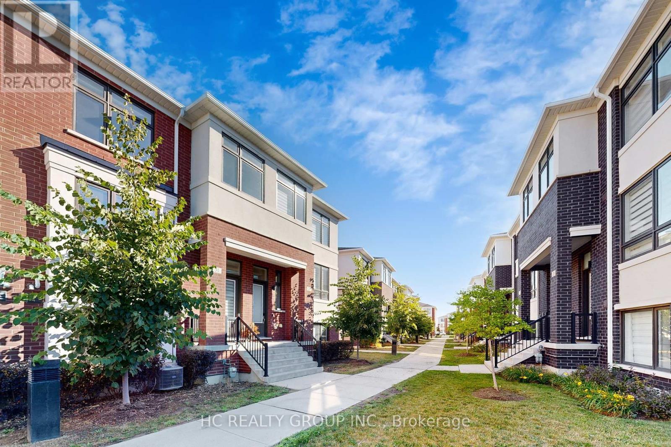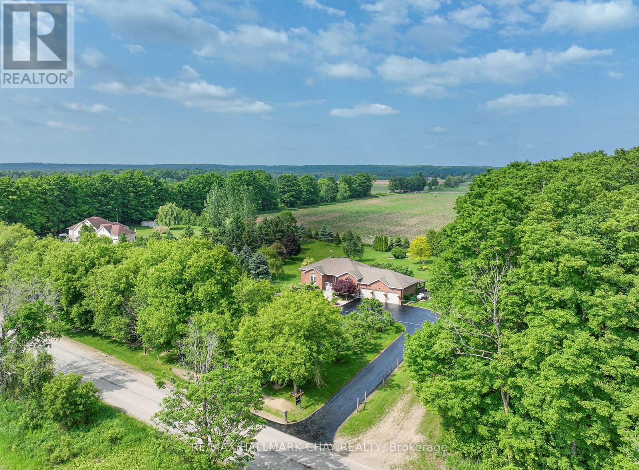84 Callandar Road
Brampton, Ontario
Well-maintained Townhouse Full Of Natural light. House features A Functional Layout, Having 4 Bedrooms and 3 Washrooms. Combined Living/Dining Room, Upgraded Kitchen With Granite Counter-top, Gas Stove, All Stainless Steel Appliances And Breakfast Area. Primary Bedroom Comes With Large Walk-in closet, 4pc Ensuite. Other Three Bedrooms Are Spacious With Large Windows Allowing Lot Of Natural Light In The Rooms. Oak Staircase. Access From The Garage. Great location! Close To All Amenities Like Go Station, Schools, Parks. Tenant To Pay 70% of Utilities. Vacant And Available For Immediate Possession. (id:24801)
Icloud Realty Ltd.
132 - 1050 Shawnmarr Road
Mississauga, Ontario
Welcome to West Port Credit! This mature, quaint and strategically located executive townhome will not disappoint! Enjoy the peace and serenity of living minutes walk to the Rhododendron Gardens Park and Lake Ontario or invite more energy and capture the vibe of downtown Port Credit's bustling shopping, food, bars and coffee shops. Come and splash your flavor in cosmetic updates on the main and 2nd floor and make it yours! This end unit backs onto Lakeshore. Included; basement overhaul into apartment 4 years ago. HVAC overhaul 2 years ago including pivot to heat pump from furnace. NO MORE filters to address! This overhaul includes a tankless water heater, NEST thermostat and attic insulation revitalization. House is efficient AND productive. Live in Port Credit and rent either unit for income support! A unique opportunity to leverage - live in basement and SAVE or live in the upper floors and coast. WINNING either way! (id:24801)
Exp Realty
2161 Lillykin Street
Oakville, Ontario
Immaculately maintained luxury freehold townhome in the prestigious River Oaks community! The Fairmount model boasts approx. 2,000 sq. ft. of stylish open-concept living, perfect for first-time buyers or families.Main floor highlights include soaring 9.5 ft ceilings, heated foyer floors, modern LED lighting throughout, pot lights, a cozy gas fireplace, and a gourmet kitchen with granite counters and walk-out to a private patio. Classic oak staircase adds warmth and elegance.Enjoy carefree living with a low monthly road maintenance fee of $177.66, covering landscaping and snow removal, offering excellent flexibility.A rare opportunity to own a beautifully upgraded home in one of Oakville's most sought-after neighborhoods. (id:24801)
Real One Realty Inc.
Basement - 1173 Sixth Line
Oakville, Ontario
Fully Upgraded Basement, separate Entrance two bedrooms, one Bath For Lease In College Park Community Awaits You. Plenty Of Natural Light In The Basement. Laundry Room. two (2) Parking Spots Available. Over Look into Golf Field , 35 % of all services. (id:24801)
Right At Home Realty
6079 Leeside Crescent
Mississauga, Ontario
Fantastic School District and Location! Discover this 3+1 bedroom, 3-bathroom home, designed with families and hosts in mind! The main floor's layout boasts a sunlit, expansive living and dining space that seamlessly connects to a chef-friendly kitchen equipped with stainless steel appliances and abundant cabinetry. Head upstairs to unwind in the oversized second-floor family room, anchored by a charming gas fireplace for those cozy evenings. The primary bedroom has dual closets and a convenient 4-piece semi-ensuite bathroom with a bathtub and standing shower. There are two more well sized bedrooms with closets and lots of natural lighting. Below, the fully finished basement rec space shines with a stylish wet bar for gatherings and a versatile bonus bedroom that adapts effortlessly as an additional bedroom, guest suite, office, or workout room. Venture outside the main-level sliding door walkout access to a fenced yard featuring a spacious deck and enchanting gazebo, your go-to spot for barbecues and relaxation. Tucked into a vibrant, family-focused neighborhood, top-rated schools, green parks, convenient stores, and easy transit options. (id:24801)
Welcome Home Realty Inc.
581 College Avenue
Orangeville, Ontario
Step into this beautifully updated family home in one of Orangeville's most walkable neighbourhoods, just steps from schools, parks, and downtown. With over 1,486 sq ft above grade plus a finished walk-out basement, this 3+1 bedroom, 3-bathroom home offers an ideal blend of open-concept living and cozy charm. The main level features a bright family room with stylish vinyl plank flooring and a spacious eat-in kitchen that walks out to a new back deck- perfect for BBQs and sunny afternoons. Upstairs, you'll find a generous primary suite with walk-in closet and ensuite, two additional bedrooms filled with natural light, and a modern 4-piece bath. The fully finished lower level offers a second living area with gas fireplace, pot lights, and above-grade windows, along with a 4th bedroom- ideal for guests, teens, or a home office. With updates throughout (flooring, bathrooms, lighting, deck), attached garage, and private fenced backyard, this move-in-ready gem offers comfort, space, and convenience for your whole family. (id:24801)
Exp Realty
#2 - 68 Claver Avenue
Toronto, Ontario
Great Location! Central of Toronto! Near to subway station. Schools . Shopping mall . This is one room on second floor. Bright, Clean , and quiet . Shared kitchen and washroom with other two tenants. Including hydro,water,heat,free Wifi . Furnished only 15 minutes to York university , UFT also. Welcome students, new comers.. (id:24801)
Aimhome Realty Inc.
5 Ingersoll Lane
Richmond Hill, Ontario
Prime Location! Brand-new Urban Townhouse on Bayview with Double Car Garage and Rear Lane Access. Featuring multiple terraces, including a rooftop terraceperfect for entertainingin the desirable Jefferson community. This stunning home offers 4 spacious bedrooms with 3 ensuites, and 10-ft ceilings on the 2nd floor. Hardwood floors throughout, oak staircase, and floor-to-ceiling windows fill the home with natural light. Enjoy the best unit viewfacing the park! The open-concept layout includes a modern kitchen with pantry and abundant storage, breakfast area with walkout to terrace, and spacious living and dining areas. Equipped with counter-depth fridge, stainless steel appliances, gas stove, range hood, dishwasher, washer, and dryer. Plenty of pot lights throughout. Extras: laundry room combined with mudroom. (id:24801)
Homelife New World Realty Inc.
Upper - 62 Clark Avenue
Markham, Ontario
Fully Renovated Modern 3 bedroom Bungalow in the Heart of Thornhill! This beautiful family home features a bright, functional layout with brand-new floors, bathroom, kitchen appliances, fresh paint and pot lights, completely move-in ready. The spacious backyard, surrounded by mature trees, offers a private and serene outdoor retreat. Perfectly located just steps from public transit, beautiful parks, shopping plazas, restaurants, top-ranked schools, and the future Yonge/Clark subway station this home blends convenience with comfort. (id:24801)
Homelife Frontier Realty Inc.
355 Church Street S
Richmond Hill, Ontario
PLS CLICK THE VIRTUAL TOUR & 3D TOUR DOWN BELOW ****A charming 4-bedroom, 3.5-bath home with a double car garage, set on an almost 6,000 sq. ft. lot with 155' depth in the heart of Richmond Hill. This immaculately kept residence offers a bright, functional layout with generous living spaces. Upstairs features spacious FOUR bedrooms, including a serene primary suite w/ ensuite. The fully finished basement expands the living space with a Versatile office nook, recreation area, and a brand new 3-piece bath perfect for hosting guests or creating your own retreat. The private backyard is true oasis, the ideal for entertaining, gardening, or family gatherings. Located just steps to Yonge Street, dining, shopping, grocery stores, and all amenities with easy access to transit and highways. This home blends comfort, lifestyle, and convenience in one of Richmond Hills most desirable locations. do not miss this urban garden with everything you need. (id:24801)
Real One Realty Inc.
31 Thomas Armstrong Lane
Richmond Hill, Ontario
Stunning & Bright 3-Storey Townhouse in the Heart of Richmond Hill! Nestled in a vibrant community surrounded by parks, top-rated schools (Public, Catholic, French Immersion & Private), and childcare centres. Enjoy the convenience of walking distance to supermarkets, restaurants, Viva/YRT transit, and Yonge Street.This spacious and luxurious home offers nearly 1,900 sq.ft of stylish living space, featuring 3 bedrooms plus a large great room (perfect as a 4th bedroom, office, or family room). Designed with a modern open-concept layout and 9 smooth ceilings on the main floor, this home is filled with natural light throughout.The primary suite with 5-piece ensuite, double car garage provides ample parking and storage. A perfect blend of comfort, space, and location ideal for growing families! (id:24801)
Hc Realty Group Inc.
7558 Concession Road 2 Road
Adjala-Tosorontio, Ontario
This beautifully maintained home offers exceptional value without compromising on quality. Homes and property like this, do not come along every day and are sure to impress the pickiest of buyers! Every detail was thought out and ALL the big upgrades have been taken care of. Featuring an updated kitchen, bathrooms, windows, roof, furnace, AC, hardwood flooring and back deck you will be very impressed with how well kept this home is, and appreciate how both the layout and design invite you in and make you want to stay. As an added bonus, the fully finished, walkout basement offers great in-law capability, complete with a huge bright bedroom, bathroom, wet bar and separate entrance to a private patio. Stepping outside, you will be so impressed with the extensive landscaping that envelope the home and add to the overall appeal. The property spans 2 acres, featuring a variety of fruitful trees and vines, perfect for gardening enthusiasts or those who appreciate fresh, homegrown produce. The setting here is just so special, and this one of a kind offering is sure to make the pickiest Buyers so very happy. Features: Mixture of Producing Apple, Plum, Cherry, Nectarine & Pear Trees. Kiwi, Raspberry & Blueberries. In 2015: New Roof, Gutters, Guards & Downspouts - Roof with Transferrable 50yr Warranty. In 2016: New Hardwood Floors, Furnace & AC. In 2017: New Kitchen, New Back Windows & Doors. In 2018: New Bathrooms. In 2019: New Front Windows & Doors. In 2021: New Electrical Panel & On Demand Water Heater. In 2024: New Back Deck. Wired for Tesla Charger in Triple Car Garage. Bright Fully Finished Basement with Walkout to Private Patio, Creating the Perfect Possible In law/Guest Suite. Main Floor Laundry Directly off of Inside Access from Garage. Huge Back Deck to Watch the Sunset. Covered Patio for Summertime Hangouts. Perfect Pool Shaped Lot. (id:24801)
RE/MAX Hallmark Chay Realty


