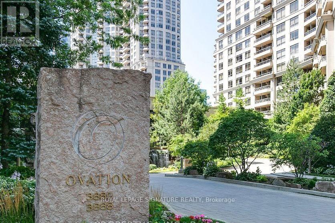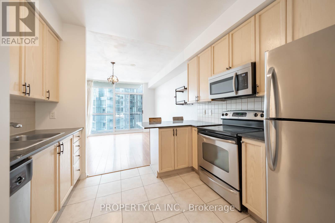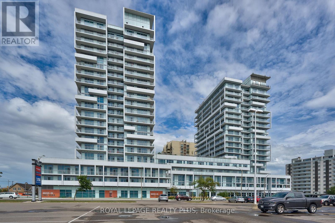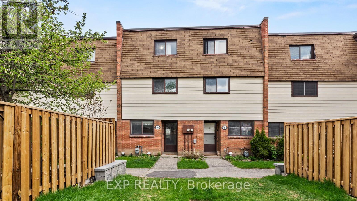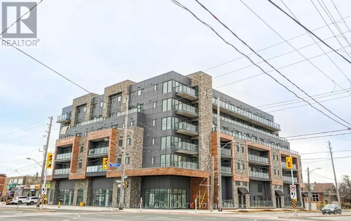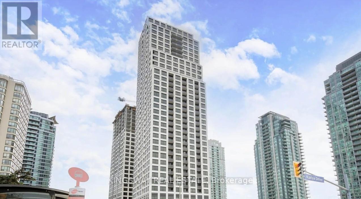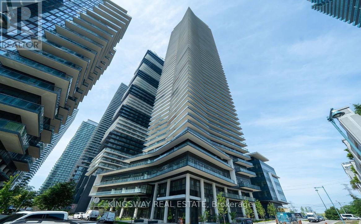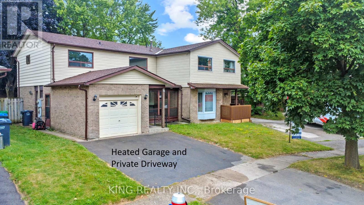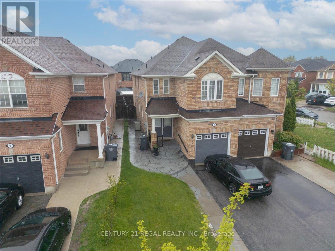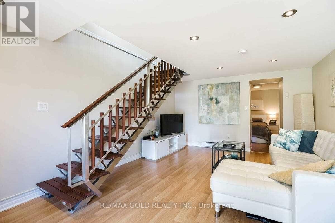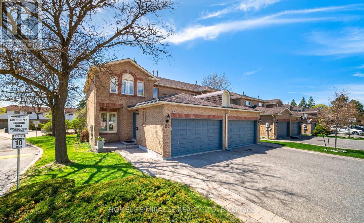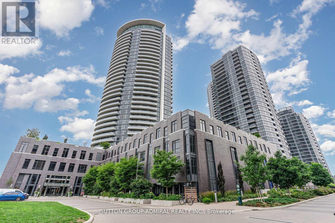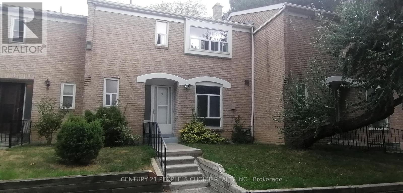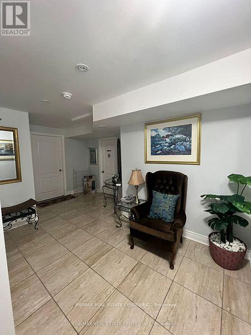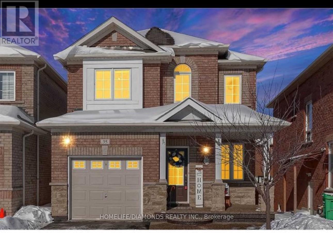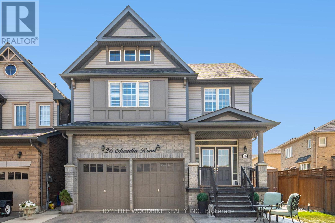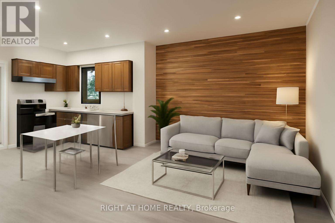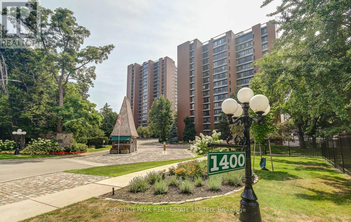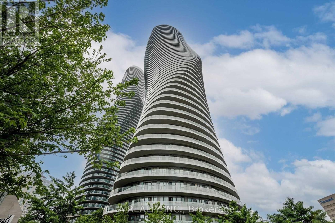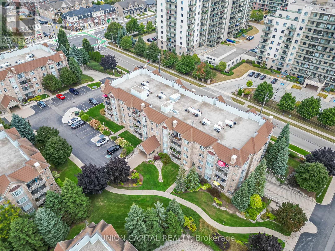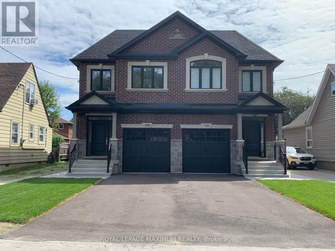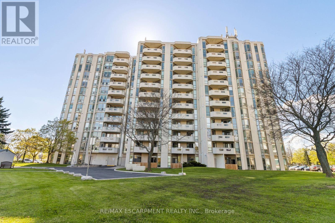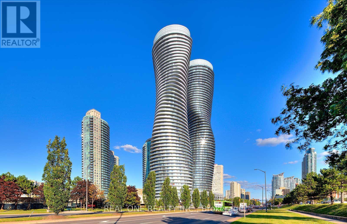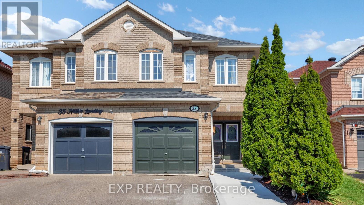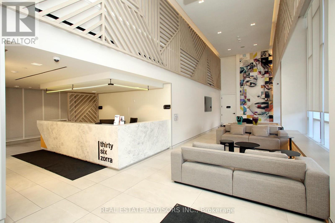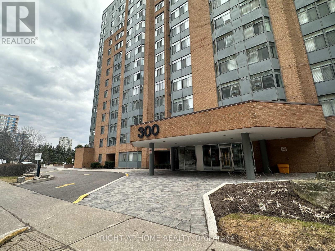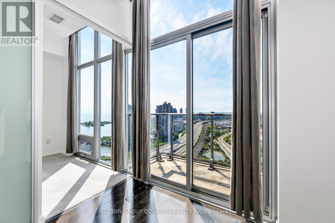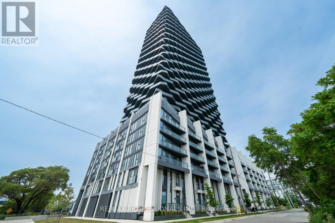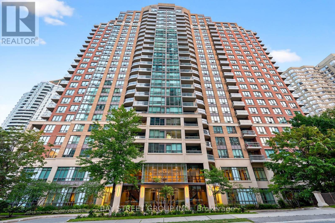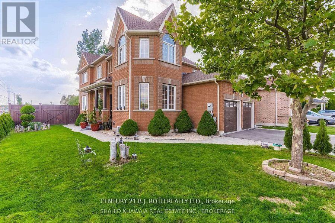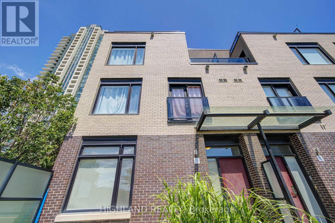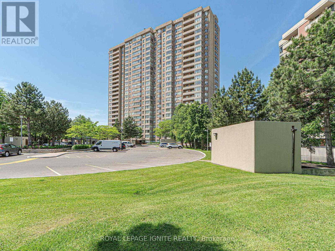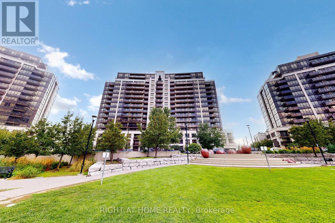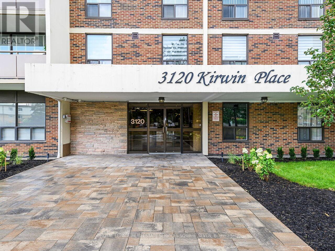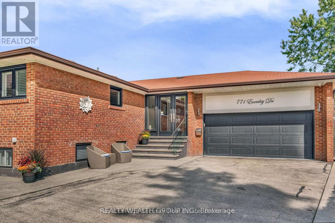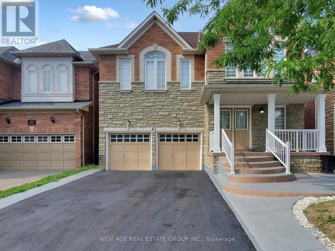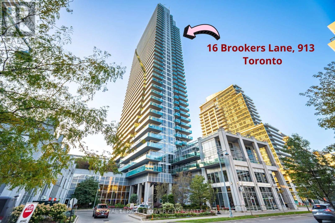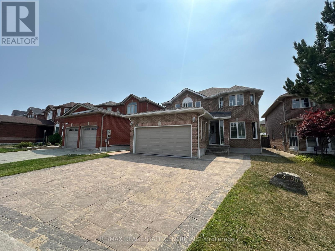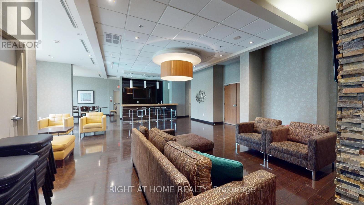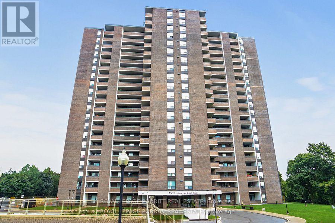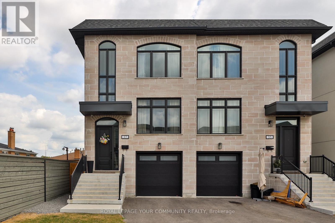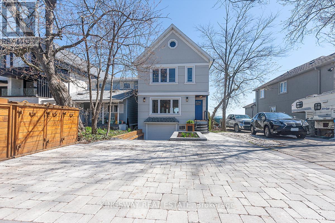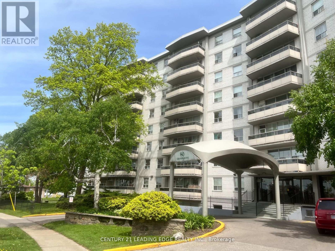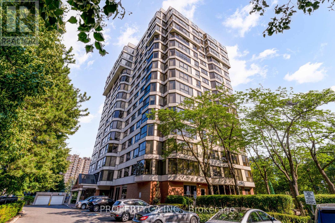202 - 3880 Duke Of York Boulevard
Mississauga, Ontario
Welcome to Tridels Prestigious Ovation in the Heart of Mississauga! This bright and spacious 1 Bedroom + Den unit features high ceilings, a large open concept living/dining area with a walkout to a private patio and a modern open concept kitchen with center island. The unit is complete with laminate flooring throughout, ensuite laundry, parking, and locker. Residents enjoy world-class amenities including a stunning 2-storey grand lobby, 24-hour concierge, 30,000 sq ft fitness & leisure centre, indoor pool, bowling alley, sauna, billiards, theatre, party room, guest suites and more. Located in the vibrant city centre, you're just steps to Square One Shopping Mall, YMCA, Central Library, Living Arts Centre, Transit, major highways, and more. Ideal for first time buyers or investors. A must-see unit in an unbeatable location! (id:24801)
Royal LePage Signature Realty
3003 - 225 Webb Drive
Mississauga, Ontario
Solstice 1+ den condo on a high floor with great sweeping views. With modern flooring and a contemporary kitchen, this unit gets lots of natural light. It features a usable den and walkout to a large private balcony. This condo also has its own underground parking spot. When you aren' in your unit, this condo has amazing amenities such as an Indoor pool and hot tub, sauna and steam room, Fitness Centre, BBQ And Patio, Games Room, Children's Play Area, and party room. Situated minutes away from Square One Shopping Mall, there is abundant shopping, dining and transit nearby. Being sold as a power of sale. Must sell! (id:24801)
Property.ca Inc.
406 - 65 Speers Road
Oakville, Ontario
Modern 2-Bedroom Condo in the Heart of Oakville, Walk to Kerr Village & GO Station. Welcome to this beautifully maintained 2-bedroom, 2- bathroom unit in Empires highly sought-after Rain Condos, ideally located just steps from the GO Station, shops, and vibrant restaurants of Kerr Village. Featuring a smart, functional layout, this unit boasts engineered hardwood flooring throughout, a modern kitchen with stainless steel appliances, glass tile backsplash, breakfast bar, and a versatile den. The open-concept living area is bright and spacious perfect for entertaining and walks out to a private balcony. The sunlit primary bedroom includes a walk-in closet, 4-piece ensuite, and its own balcony access. The second bedroom offers floor-to-ceiling windows and generous space for guests, kids, or a home office. This unit comes with two side-by-side parking spots and a locker conveniently located on the same floor. Enjoy resort-style amenities: an indoor pool, hot tub, sauna, full gym with yoga studio, party room, rooftop terrace with BBQs and lounge areas, 24-hour concierge, visitor parking, and secure parcel lockers. Don't miss the opportunity to live in one of Oakville's most vibrant and walkable neighbourhoods. (id:24801)
Royal LePage Realty Plus
160 - 180 Mississauga Valley Boulevard
Mississauga, Ontario
***Motivated Seller***This 5-bedroom, 3-Bath Condo townhouse is tucked into a quiet corner of Central Mississauga. The bright and airy main floor means lots of room for growing families, visiting parents, or weekend gatherings. It is minutes from Cooksville Go, Hwy 403, Square One, and the upcoming LRT. This home is waiting for your personal touch. (id:24801)
Exp Realty
208 - 408 Browns Line
Toronto, Ontario
Discover Comfort And Convenience In This East-Facing, 1-Bed, 1-Bath Unit At The Contemporary B-Line Condos. Built in 2022 And Ideally Located In Toronto's Alderwood Neighbourhood. This Unit Includes An Open Balcony, And One Parking Spot. With 81 Units Across 6 Stylish Storeys, The Building Offers Premium Amenities Such As A Gym, Rooftop Deck, Party Room, BBQ Patio, And Bike Storage. Within Close Proximity To Transportation, Restaurants, Sherway Gardens Shopping Mall, The Queensway/Gardiner Expressway And Much More. Don't Miss This One! (id:24801)
RE/MAX Hallmark Realty Ltd.
1593 Glenburnie Road
Mississauga, Ontario
Client RemarksExceptional 5-Bedroom, 6-Bathroom Home In Prestigious Mineola! Set On A Premium Lot Backing Onto A Tranquil Wooded Area, This Beautifully Designed Residence Offers A Perfect Blend Of Luxury, Comfort, And Privacy. Enjoy 5065 Sqft Of Spacious Living Space, Custom Finishes, And A Serene Retreat Just Minutes From Port Credit, Top-Rated Schools, Parks And Lakefront Trails. Inside The Home, You'll Find A Timeless Traditional Layout Beginning With A Welcoming Foyer And An Open Staircase That Sets A Warm And Elegant Tone. The Heart Of The Home Is A Spacious Custom Family Size Kitchen With Granite Countertops And Plenty Of Counterspace And Pantry Storage. Adjacent To The Kitchen Is A Generous Dining Area Featuring A Striking Stone Fireplace, Adding Charm And Ambiance. The Large Family Room Offers Comfort And Style, Highlighted By A Wall Unit For Added Character And Storage. Two Walkouts Provide Easy Access To Expansive Decks That Overlooks A Beautifully Sized Backyard. Upstairs, You'll Find Generously Sized Bedrooms, Each With Large Double Closets Offering Plenty Of Storage. The Primary Suite Is A True Retreat, Featuring His-And-Hers Double Closets And A Luxurious 5-Piece Ensuite Complete With A Soaker Tub, Separate Glass Shower, And Dual Vanity Sinks. A Unique Fifth Bedroom Is Fully Self-Contained And Separate From The Homes Main Living Space, Complete With Its Own 3-Piece Bathroom. This Private Area Is Ideal For An In-Law Suite, Adult Child, Guest Accommodations, Or Even A Home Office. Spacious Mud Room With A Separate Entrance - Ideal For Families Needing Extra Space. The Lower Level Offers A Relaxed And Inviting Atmosphere, Ideal For Both Entertaining And Everyday Enjoyment. Highlights Include A Sauna, A Spacious Games Room , A Dedicated Exercise Room, And A Cozy Recreation Area Featuring A Reclaimed Wood Accent Wall And Fireplace. Two Additional 3-Piece Washrooms Provide Added Convenience, While A Walkout Grants Access To The Backyard. (id:24801)
Royal LePage Realty Centre
310 Tuck Drive
Burlington, Ontario
Welcome to your future custom-built dream home with 5000 SF of living space, Tarion warranty, walking distance to lake, top rated schools & across Breckon Park.Exterior (Interlocked driveway alongside lights, Stone address Ledge, Landscape, Automatic Sprinklers , Black windows)Main Floor (11' ceiling, HW floor, Office/Study room, dining room, Solid core Berkley doors) Chefs Kitchen (built in woodwork, Fluted range hood & Island, Lights under cabinets, Jenn air appliances, Built in microwave/oven, Glass wine hutch, Appliance garage with sliding doors, Lazy Susan, Garbage bins, Painted shaker doors, Dove tail drawers, Servery, Quartz, Multi-functional sink, Pot filler, walk in pantry) Family Room (14 ceiling, Built in cabinetry, Huge windows, 72 fireplace, Fluted wall panel, storage)-Powder room (Black toilet, Ceiling height tiles, H/E vanity & faucet) Outdoor Living Space (Huge covered patio, Stoned Gas fire place, Pizza oven, BBQ, Fridge space, Faucet & sink, Glass railings, Stone window wells)Stairs (Floating modern stairs with black beams, LED lights under each step, Glass railing)Basement (Walkout separate entrance, 10 ceiling, Bedroom, Full washroom, Huge windows, Living room with fireplace, Bar, Entertainment area, floor to ceiling glass wall Gym, Sauna, Home Theater, Storage room)Top floor (10 ceiling, chandeliers, 48 skylight, Linen closet) Master BR1 (Double door, Accent wall, Walk in closet) Master WR1 (Double vanity, H/E sink & faucet, Free standing faucet & tub, Niches with LED lights, curb less shower with glass door, Ceiling height tiles, wall mounted blk toilet) - BR 2 (Facing park, Custom closet, attached WR) WR2 (H/E vanity & faucet, wall mounted Blk Toilet, Curb less shower with lights in niche) BR3 & BR4 (facing park, huge windows, custom closets), Jack & Jill WR (Blk Tlt, H/E sinks/faucets with double vanity, Glass shower with lights in niche)Smart home features smart switches, EV car charger, exterior cameras. (id:24801)
Home Choice Realty Inc.
2105 - 30 Elm Drive
Mississauga, Ontario
New 1 Bed + Den Condo in the Heart of Mississauga Modern south-facing unit with 9-ft ceilings, open-concept living, and a sleek kitchen with quartz countertops. Walk out to a private balcony and enjoy upscale finishes throughout. Located just steps from the upcoming Hurontario LRT, with one parking spot and locker included. Edge Tower 1 offers top-tier amenities: state-of-the-art gym, yoga studio, outdoor terraces with fireplaces & BBQs, hotel-inspired lobby, movie theatre, party rooms, billiards/game room, guest suites, and a Wi-Fi lounge. Live in convenience with easy access to the Gardiner, Hwy 427, QEW, and a resident-exclusive shuttle to Kipling Station. (id:24801)
Kingsway Real Estate
2608 - 38 Annie Craig Drive
Toronto, Ontario
Experience modern waterfront living in this bright 2-bedroom, 1-bath condo on the 26th floor in Mimico. This 642 sq. ft. corner unit offers panoramic lake and city views, floor-to-ceiling windows, and a spacious wraparound balcony accessible from the living room and primary bedroom. Features include a sleek kitchen with built-in stainless steel appliances and quartz countertops. Steps from waterfront trails, parks, dining, transit, and with easy access to the Gardiner and Lakeshore Blvd. Includes 1 underground parking spot and a locker. Enjoy resort-style amenities: 24-hour concierge, pool, hot tub, sauna, fitness & yoga rooms, theatre, party room, guest suites, and more. Available immediately. (id:24801)
Kingsway Real Estate
16 Wimbledon Court
Brampton, Ontario
Location Advantage Nicely Tucked Away On A Quiet, Large Court! This charming 3-bedroom family home offers the perfect balance of coziness and space, ideal for comfortable everyday living. Enjoy a sun-filled kitchen with an abundance of brand new cabinetry and a walkout to a large wooden deck that overlooks the private backyard complete with two powered sheds and a convenient side entrance and finished basement. Step inside to find a well-designed floorplan with generously sized rooms and several recent upgrades throughout, including:- Brand new oak hardwood stairs and hardwood flooring across the entire upper level, Fresh paint throughout the whole house, New stove, dishwasher and Chimney, Updated baseboards and shoe molding, Beautifully redone patio woodwork. This is a move-in ready gem, perfectly located in a peaceful court setting while still being close to all amenities. A must-see for growing families or anyone looking for space, updates, and a quiet, friendly neighborhood! (id:24801)
King Realty Inc.
4 Parisian Road
Brampton, Ontario
Welcome to this stunning 4-bedroom semi-detached home located in a high-demand area of Brampton. Featuring a double-door entry and gleaming hardwood floors on the main level, this freshly painted home boasts an open-concept layout filled with natural light from large windows throughout. The elegant kitchen offers ample counter and cupboard space, along with a charming breakfast area that walks out to a fully concrete backyard, perfect for outdoor entertaining with minimal maintenance. This well-maintained, all-brick home includes convenient garage access and parking for two cars on the driveway. Clean, bright, and move-in ready, this is a property you don't want to miss! (id:24801)
Century 21 Regal Realty Inc.
17015 Heart Lake Road
Caledon, Ontario
A ONE OF KIND ONE BEDROOM APARTMENT OVER TWOLEVELS. Available on Estate property on top of the Escarpment in the beautiful Caledon Hills. Prestigious location; nestled in the heart horse country. Newly beautifully landscaped grounds. Professionally interior designed 1 bedroom apartment. Magnificent view from the upper level kitchen area, with walk-outs to a new private 12 x 20 ft sun filled deck with10 foot Sunbrella, overlooking the grounds and a spring fed pond. Plenty of wildlife. This unit includes new appliances, 3 piece bath. Stainless steel and Brazilian cherry wood staircase that leads down to the living room with walk-out to private patio. Close to Caledon Ski Club. Bruce Trail just minutes away! Great cross country skiing, snowshoeing, biking and walking trails available in the immediate area. Perfect for a responsible, professional, mature single person, no couples, looking for peace and a serene environment after a hectic day at the office. This property offers a security surveillance system with private gated entrance. Just 45 minute drive to old City Hall (Toronto), and 10 minutes north of Brampton. Includes microwave and private laundry facilities. Outdoor parking is included. Hydro and Cable not included. (id:24801)
RE/MAX Gold Realty Inc.
20 Wayne Nicol Drive
Brampton, Ontario
Spacious 3-Bedroom End Unit Townhouse Feels Like a Semi! This bright and spacious 3 bedroom, 2.5 bathroom end-unit townhouse offers approximately 1,603 sq. ft. of thoughtfully designed living space. With the feel of a semi-detached home, it features a separate living and family room, ideal for both relaxing and entertaining. Upstairs, you'll find 3 large bedrooms, including a primary suite with a walk-in closet and a full ensuite bathroom. The other 2 bedrooms are generously sized with lot of natural light. The kitchen includes a cozy breakfast area. There is a fully fenced backyard perfect for young children, quiet mornings, or enjoying the outdoors with added privacy thanks to no rear neighbors. The finished basement adds valuable living space with a flexible layout, ample storage, and a rough-in for a future bathroom. Freshly painted in neutral tones, the entire home feels clean, modern, and move-in ready. Additional highlights include: Extra-wide garage for added convenience and storage. Steps from visitor parking. Located in a quiet, family-friendly neighborhood. This home is close to everything you need: grocery stores, top-rated schools, public transit, major banks, and places of worship making daily life easy and accessible. Whether you're a first-time buyer or looking to upsize, this well-maintained home offers a rare opportunity to live in a connected, welcoming community. Move-in ready and waiting for you! (id:24801)
Homelife/miracle Realty Ltd
2701 - 30 Gibbs Road
Toronto, Ontario
Rarely Offered 1+1 With Premium West-Facing Views! Welcome to Unit 2701 at 30 Gibbs Rd, a well-designed 1+1 bedroom suite offering 633 sq ft of interior space plus a 73 sq ft balcony, featuring stunning, unobstructed west-facing views of the city skyline. This bright, airy layout with 9' ceilings includes a spacious den ideal for a home office, nursery, or guest area. Situated on the 27th floor, this unit provides peace, privacy, and exceptional natural light. Built in 2021 by Edilcan Development, this condo is part of the modern Valhalla Town Square community and is professionally managed by First Service Residential known for top-tier service, a welcoming concierge, and a beautifully maintained building. The residents here love the community feel and the outstanding front desk staff. This rare floor plan includes 1 owned underground parking space and 1 locker, with low monthly fees that pack incredible value: Rogers Ignite Internet (500 Mbps upload/download), Shuttle service to Kipling TTC, Sherway Gardens, and Loblaws (Monday - Saturday), Heating, air conditioning & building insurance included. Enjoy a full suite of amenities: Luxurious lobby and front entrance, Fitness centre, Rooftop terrace & garden with BBQ area, library, dog cleaning station, Stylish party & meeting rooms, Kids area, 24/7 Concierge & security, Resident shuttle, reservation-free bicycle storage, and visitor parking. Conveniently located minutes from Hwy 427, QEW, TTC, and shopping, 10 minutes from Pearson International Airport, this is a rare opportunity to own a premium unit in a well-managed, community-oriented building. Don't miss out this floor plan rarely hits the market! (id:24801)
Sutton Group-Admiral Realty Inc.
9 - 17 Gosford Boulevard
Toronto, Ontario
This is a rare 2-storey 3-bedroom t/house unit with 3 washrooms, additional 2-bdrm in bsmt in excellent move-in condition with a private backyard. Fridge & stove are brand new. Two TTC bus stop within 100 meters along Jane Street. Very low maintenance fees, and located amidst many amenities - many schools, library, university, many grocery stores, shopping malls, and very close to Hwy 400 & 401. There are conveniences all around. It's a 'must-see'. Freshly painted, brand new kitchen cabinets and kitchen appliances. (id:24801)
Century 21 People's Choice Realty Inc.
Lower - 40 Victoriaville Road
Brampton, Ontario
Beautiful Upgraded 2-Bedroom Furnished Basement Apartment for Lease in Credit Valley community.Don't miss this exceptional opportunity to lease a fully furnished, well-maintained basement apartment with a private separate entrance, located in the sought-after Credit Valley neighborhood. This spacious 2-bedroom unit is part of a detached home and offers a modern, open-concept layout featuring. High-end kitchen with quartz countertops, stylish backsplash, stainless steel appliances, and a dishwasher (a rare find in basement suites)Laminate flooring throughout. Exclusive in-unit laundry no need to share. Complete privacy with a separate entrance. Enjoy the convenience of nearby elementary, middle, and high schools, parks, public transit, and Mount Pleasant GO Station.Additional Details:One dedicated parking space on the driveway. Utilities: Tenant to pay 30% of total utility bills (gas, hydro, and water)Internet to be arranged by the tenant. Refundable key deposit: $300Maintenance, deductible: $100 for any repairs carried out in the unit,Admin fee of $20 for every cheque bounce plus any applicable NSF charges from the bank. This is a perfect home for professionals or small families seeking comfort, convenience, and quality living. (id:24801)
RE/MAX Real Estate Centre Inc.
35 Fishing Crescent
Brampton, Ontario
MAIN AND SECOND FLOOR: THREE Bedroom Spacious Home. Sep Living & Family Rm, Hardwood Floor In Main Level Hardwood Staircase. Walk/Out To Wood Deck From Breakfast Area. 3 Full Size Bedroom, Master Bedroom Comes With 4 Pc Ensuite, Walk/In Closet, Sep Standing Shower & Tub. Fully Fenced Private Backyard. Walking Distance To 14 Acre Lake, Park, Turn Berry Golf Club. 2 Min To Hwy 410. (id:24801)
Homelife/diamonds Realty Inc.
26 Arcadia Road
Caledon, Ontario
Nestled in the heart of Southfields Village, one of Caledon's most sought-after communities, this stunning residence sits proudly on the largest lot on the street and offers over 3,300square feet of luxurious living space. With four generously sized bedrooms, each with its own ensuite or direct access to a bathroom, an impressive loft that can serve as an in-law suite, guest quarters, or additional family living space, and a dedicated home office ideal for remote work or study, this home is designed to adapt to your lifestyle. The five-and-a-half bathrooms ensure convenience for family and guests alike. The open-concept main floor showcases bright, airy living spaces and a chef-inspired kitchen, perfect for entertaining or relaxed family evenings. Step outside to an oasis backyard, where a sparkling pool, professional landscaping, and custom lighting create a private retreat ideal for summer gatherings. Located just steps from schools, parks, and a wealth of amenities, and only minutes to shopping, dining, and major highways, this remarkable home combines elegance, functionality, and an unbeatable location. (id:24801)
Homelife Woodbine Realty Inc.
59 Eden Valley Drive
Toronto, Ontario
1-Bedroom Apartment for Lease at 59 Eden Valley Drive, Toronto Main floor of private house, which look like Castle. Experience comfortable living in this spacious, renovated one-bedroom apartment in the highly desirable Etobicoke area, just south of Eglinton Avenue, most prestigious area of Etobicoke. Oasis in the city main floor suite features a private entrance, your own in-unit laundry, dedicated parking, and an exclusive backyard with direct golf course views beside St. James Golf Course. Enjoy a modern, fully updated bathroom with elegant finishes and soundproofed ceilings for a quiet and peaceful home environment. The layout offers abundant natural light and ample space in every room. Mature trees create alittle forest feeling, so you can enjoy fresh air in the big city all year round. Located next to scenic parks, close to shopping, restaurants, and top Toronto schools including All Saints Catholic School, St. Dimitrius School, and Islington Collegiate Institute. Frequent bus service makes commuting easy just minutes to Islington Subway Station, major highways, and Pearson International Airport. This rental is ideal for professionals or couples seeking privacy, convenience, and beautiful surroundings in Etobicoke. Enjoy an Exclusive use of your own backyard with 1 parking store included in the rent, Just move in and enjoy all that this unique property has to offer. (id:24801)
Right At Home Realty
609 - 1400 Dixie Road
Mississauga, Ontario
Discover luxury living where elegance meets comfort. The Fairways is more than just a residence, it's a community designed to inspire and indulge. Step into this spacious 3-bedroom, 3-bathroom condo at the Fairways, the "Oakmount model", boasting approximately 1950 sq ft of refined living space. Oversized, south-east facing windows flood the unit with natural light, creating a serene atmosphere that complements its enviable views over Toronto Golf Club and Lakeview Golf Club as well as the stunning courtyard entrance to Fairways. This suite includes in-suite laundry, 1 owned underground parking spot and 1 exclusive use storage and 1 laundry locker. Truly an oasis in the city, nestled on 5.5 acres of beautifully landscaped grounds, this award-winning condo - voted GTA's Condo of the Year in 2021 - delivers a true country club lifestyle. Residents enjoy exclusive amenities such as a heated in-ground pool,, tennis courts, putting green, shuffleboard, pickle barn court, BBQ area, workshop, library, gym, billiards room, sauna, hair salon and car wash facilities. The McMaster heritage house serves as the perfect venue for special events (ample visitor parking), while 24-hour security and a weekday concierge offer peace of mind. Conveniently located near to major highways, Go Station, Pearson airport, Sherway Gardens plus the many restaurants and shops in the Old Village of Port Credit. An easy walk to Marie Curtis Park on the lake. Don't miss this opportunity to make this condominium your own! ( Primary bedroom is currently being used as a family room ) (id:24801)
Chestnut Park Real Estate Limited
2106 - 50 Absolute Avenue
Mississauga, Ontario
Welcome to 50 Absolute Ave #2106, a bright and stylish condo offering a functional split-bedroom layout-ideal for privacy and everyday comfort. Featuring 2 spacious bedrooms, 2 full bathrooms, and walk-outs to a balcony from both rooms, this unit boasts unobstructed west-facing views of Square One Shopping Centre and beautiful sunsets. With laminate flooring throughout, large windows, and an open-concept living space, this home is move-in ready and thoughtfully designed. Located in the vibrant Square One neighbourhood, you're just steps from top-tier shopping, restaurants, public transit, and minutes to highways 403, 401, and QEW. Perfect for: First-time buyers, Small families, Newcomers. Enjoy resort-style amenities including: Indoor & outdoor pools, Full gym & yoga studio, Party & media rooms, Guest suites, meeting rooms & concierge. (id:24801)
Meta Realty Inc.
F304 - 216 Plains Road W
Burlington, Ontario
Tastefully Renovated 2br and 2bath Unit In Serene Oakland Greens Condos. This Spacious Unit Offers A Easy Flowing, Fully Functional Layout With A Quiet, Calming Balcony To Relax And Enjoy. Renovated Kitchen With Stone Counters And Backsplash As Well As Extra Cabinet Space For Storage To Keep Thing Uncluttered And Tidy. Meticulously Clean And Well Kept With Hardwood Floors Throughout (No Carpets!). Includes 1 Parking and *2 Lockers*. Close To Royal Botanical Gardens, Lasalle Park and Easy Access To Highway 403! A Must See! (id:24801)
Union Capital Realty
39 B Gort Avenue
Toronto, Ontario
Welcome To 39B Gort Ave To Be Built By Norbrook Homes. Boasting 4 Bedrooms, 4 Baths. Top Of The Line Upgrades. Extensive Finishes. Open Concept Perfect For Entertaining. Upgraded Plank Flooring Throughout The Home. Cathedral Ceiling In Prime Bedroom. Coset Organisers In Every Bedroom. Completely Finished Basement With Separate Entrance. The Rental Potential Basement Has A 4pc Bath And Separate Laundry Area. Too Many Upgrades To Mention. See Schedule C For An Extensive List. (id:24801)
Royal LePage Maximum Realty
302 - 5070 Pinedale Avenue
Burlington, Ontario
Spanning over 1,200 sq. ft., this spacious 2-bedroom + solarium, 2-bathroom condo offers tremendous potential and flexibility. With generous principal rooms, an abundance of natural light, and a bright solarium perfect for a home office or den, the layout is both functional and inviting. The primary suite features a private ensuite and closet space, while the large second bedroom comfortably accommodates family or guests. For investors, this unit comes with fantastic existing tenants who are willing to stay on, providing immediate rental income in a well-managed building. For first-time buyers or renovators, the opportunity to personalize and add value is significant. Make this your ideal home or income property. Enjoy tranquil green space views from the balcony, while the building itself offers excellent amenities to enhance everyday living. Located steps from a shopping plaza with a grocery store, LCBO, dining options, and more, plus easy access to transit and major routes, convenience is at your doorstep. Don't miss this rare find with so much potential in an unbeatable location. (id:24801)
RE/MAX Escarpment Realty Inc.
405 - 50 Absolute Avenue
Mississauga, Ontario
Fabulous Open Concept & Modern 2 Bedrooms 2 Washrooms. Located in the iconic Marilyn Monroe buildings, With Top Amenities & In The Heart Of Mississauga! Spacious Living & Dining W Floor To Ceiling Windows With Unobstructed South East Exposure, It's warm in winter and cool in summer. and Gives You City View & overlooking the Private 3rd Floor Oasis Feat 10,000 Sq Ft Of Green Space Table & Muskoka Chairs. Gourmet kitchen with breakfast bar, quartz counters & oversized under-mount sink, Stainless Steel Appliances, Engage in a healthy lifestyle with the well-equipped gym, indoor/outdoor pools, and squash courts. A theatre and concierge add to the appeal. Located across from Square One, with shopping, dining, and entertainment nearby, and proximity to major highways like 403 and QEW, this prime real estate offers utmost convenience. Split bedroom layout, 2full bathrooms with wrap around balconies and access to balconies from both bedrooms and living room. 1 Parking Spot & 1 Lockers Are Included. (id:24801)
Real One Realty Inc.
Bsmt - 33 Native Landing
Brampton, Ontario
Welcome to this bright and modern 2-bedroom, 1-bathroom legal basement suite with a private separate entrance. This freshly finished unit offers an open-concept layout with sleek vinyl flooring, pot lights throughout, and a contemporary kitchen featuring stainless steel appliances, ample cabinetry, and plenty of counter space. Enjoy two spacious bedrooms with closets, a stylish bathroom with a glass-enclosed shower, and the convenience of in-suite laundry. Large above-grade windows allow natural light to fill the space, creating a warm and inviting atmosphere. Step outside to your own private entryway and enjoy access to a shared backyard. Parking is available, and the home is located in a family-friendly neighbourhood close to schools, parks, shopping, transit, and all amenities. (id:24801)
Exp Realty
502 - 36 Zorra Street
Toronto, Ontario
Welcome to 36 Zorra Modern Living in the Heart of South Etobicoke. Move-in ready and in immaculate condition, this stylish 1+Den condo offers immediate possession and a perfect blend of comfort and convenience. Located in the vibrant South Etobicoke community, you'll enjoy nearby local restaurants, cafes, entertainment, and shopping including Sherway Gardens just minutes away. Commuting is seamless with quick access to major highways and public transit. Inside, this thoughtfully designed unit features 531 sq ft of interior living space plus an expansive 100 sq ft terrace-style balcony ideal for relaxing or entertaining. Enjoy $6,000 in upgrades, a sleek open-concept layout, stainless steel appliances, and a versatile den thats perfect as a home office or guest space. Building Amenities Include:24-hour concierge, outdoor pool, rooftop deck with cabanas and loungers, BBQ and dining areas, children's play zone, fitness centre, yoga room, sauna, co-working space, meeting rooms, fire lounge, pet wash station, dog run, guest suites, and secure bike storage. Experience condo living with style, function, and unmatched amenities all in one of Torontos most up-and-coming neighbourhoods. (id:24801)
Real Estate Advisors Inc.
1406 - 300 Webb Drive
Mississauga, Ontario
Location, Location, Two-bedroom plus den Tow-washrooms condo Unit Comes with 1 parking and 1 locker, In Mississauga's City Centre, Conveniently Situated within Walking Distance to Square One Mall, Public Transit, Restaurants, Schools, and Parks. Amazingly Spacious Layout Living Space. excellent amenities, Indoor Pool, Indoor and outdoor Hot tub, outdoor patio, Gym, Tennis Courts, Squash Courts, Exercise Room, Party/Meeting Room, Sauna, Visitor Parking, Billiards Room, media room. This Building is steps away from Celebration Square, YMCA, Living Arts, Sheridan College, and easy access to highways 403 & 401, Square One, Cooksville GO Stations, and City Center Transit. (id:24801)
Right At Home Realty
3509 - 105 The Queensway Avenue
Toronto, Ontario
The Perfect Pad for Your Next Adventure! Nestled in a vibrant neighborhood, Penthouse Suite 3509 in the NXT2 building, offers the perfect blend of city convenience and tranquil living. Enjoy easy access to trendy spots to hang out with friends on the beach and take advantage of nearby cycling trails for a relaxing ride. Live the high life in a prime location! (id:24801)
Sutton Group Quantum Realty Inc.
305 - 36 Zorra Street
Toronto, Ontario
Brand New stunning condo. This sleek 1-bedroom + den unit in the heart of Etobicoke features an open-concept layout, upgraded flooring throughout, high end custom cabinets in the den and closets, eat in centre island spacious upgraded bathroom with a large peaceful balcony. The open concept eat-in kitchen features built-in appliances and functional design. Enjoy top-tier amenities: outdoor pool, fitness center with sauna, yoga studio, party room, demo kitchen, BBQ area, kids' club, art room, and 2 guest suites all designed for luxury living! Ideal for remote professionals, the co-working spaces offer a seamless mix of efficiency and relaxation. (id:24801)
RE/MAX Professionals Inc.
14 Ixworth Circle
Brampton, Ontario
Experience luxury living in this stunning 5-bedroom, 4-bathroom home by Great Gulf, situated in one of Bramptons most sought-after neighborhoods. Nestled on a serene, family-friendly street with minimal traffic, this residence sits on one of the largest pie-shaped lots in the area approximately 5,600 sq. ft. offering both privacy and ample outdoor space. Step through the grand double-door entry into bright and spacious interiors boasting 9-foot ceilings on the main floor. With a total above-ground living space of about 2,820 sq. ft., the home offers generous room sizes throughout, perfect for comfortable family living. The airy kitchen is the heart of the home, featuring a large center island and direct access to the backyard and deck ideal for entertaining and seamless indoor-outdoor living. The adjacent family room provides a cozy gas fireplace and flows effortlessly to a spacious dining area and a main-floor library that can double as a second family or living room. The fully finished basement adds approximately 1,100 sq. ft. of versatile living space, including two legal units: one with two bedrooms, a bathroom, and a kitchen; the second for personal use, offering one bedroom, a bathroom, and a den. Both units have separate entrances and enhanced soundproofing with resilient channel and double drywall ceilings for privacy and comfort. Enjoy abundant natural light throughout, excellent neighbors, and a large, pool-sized backyard perfect for family activities. Located just steps from Westfields expansive public park with amenities for children and adults, this home perfectly blends tranquility and community. Don't miss the opportunity to settle into this exceptional property on a quiet, family-oriented street. Schedule your private viewing today before its gone! Coming Soon: Just minutes from your doorstep, the new Embleton Community Centre is being developed at Lionshead and Mississauga Rd (id:24801)
RE/MAX Real Estate Centre Inc.
2907 - 156 Enfield Place
Mississauga, Ontario
Rare Opportunity to Own a Luxury Penthouse at Tiara Condos in Mississauga. Just Minutes from Square One! Step into this beautifully renovated corner unit penthouse, offering over 1400 sq ft of upscale living. Featuring brand-new hardwood flooring throughout, this spacious suite boasts two generously sized bedrooms, including a primary retreat with a private balcony and a 4 piece ensuite. Enjoy two full bathrooms, a fully upgraded kitchen with new stone countertops, a modern backsplash, and all-new stainless steel appliances. Just off the kitchen, a bright breakfast nook leads to one of two private balconies which is perfect for morning coffee or evening views. Flooded with natural light, the open-concept living and dining area is ideal for entertaining, while the northwest-facing balcony showcases breathtaking panoramic city views. A separate laundry room with extra storage adds convenience. Located in a family-friendly, amenity-rich building that include all utilities; water, hydro, heat, and parking. Enjoy the comfort of a 24-hour concierge, plus access to premium facilities: Indoor Pool & Sauna, Fully Equipped Fitness Centre, Squash, Tennis, Basketball & Racquet Courts, Card & Craft Rooms, BBQ Area, Ample Visitor Parking And Many More. Unbeatable Location: Minutes to Square One, top-rated schools, shopping, restaurants, hotels, and major highways (401, 403, QEW). Close to GO bus station at Sq One and Cooksville GO station. Just a 20-30 minute drive to downtown Toronto. Don't Miss This One-of-a-Kind Penthouse! (id:24801)
Bay Street Group Inc.
1090 Trudeau Drive
Milton, Ontario
Welcome to 1090 Trudeau Drive, a beautifully maintained corner lot home backing onto a peaceful ravine in Miltons highly desirable Beaty neighbourhood. This sun filled property features a legal basement apartment with a separate walk-up entrance, perfect for rental income or multi-generational living. Inside, you'll find a modern kitchen with white cabinetry, Carrera quartz countertops, and a custom backsplash, along with a functional open-concept layout, double door entry, and convenient main floor laundry. The landscaped yard includes interlocking stonework and a two-tier deck ideal for outdoor entertaining. Recent upgrades include a new roof (2022) and air conditioner (2024). Located close to top-rated schools, parks, trails, conservation areas, shopping, and transit, this home offers both luxury and everyday convenience in one of Miltons most family-friendly communities. (id:24801)
Century 21 B.j. Roth Realty Ltd.
7 - 4030 Parkside Village Drive
Mississauga, Ontario
This luxurious end-unit townhouse(3 bedroom & 2.5 Washrooms), ideally located in the vibrant heart of Downtown Mississauga, is featuring a bright and open-concept design which combines modern elegance with functionality. The spacious living and dining areas seamlessly flow into each other, offering the perfect space for both relaxation and entertaining. The modern kitchen is a chefs dream, complete with a large island, ideal for meal prep or casual dining. Step outside to a charming patio at the front of the house, offering a lovely spot for outdoor gatherings or quiet moments. On the second floor, you'll find two generously sized bedrooms that share a 4-piece bathroom. The master suite, located on the third floor, is a true sanctuary, with a luxurious 5-piece ensuite, a large walk-in closet, and direct access to a private balcony. This townhouse also boasts a large rooftop terrace, perfect for enjoying panoramic views of the city and BBQ at Summer. The location is incredibly convenient, with Square One Shopping Mall, the bus terminal, Downtown Mississauga, major highways, and T&T Supermarket all within close reach. (id:24801)
Highland Realty
2108 - 30 Malta Avenue
Brampton, Ontario
Spacious Corner 3 Bedrooms End Unit Plus Huge Solarium,1 416 Sq Ft Bright unit with modern kitchen, 2 full baths, ensuite laundry and parking. Primary bedroom with 4-pc ensuite & W/I closet. All utilities (Heat, Hydro, Water) included in the rent! Amenities: Security, pool, party room, tennis court, visitor parking. Steps to Sheridan College, Shoppers World, transit & major highways. (id:24801)
Royal LePage Ignite Realty
214 - 1070 Sheppard Avenue W
Toronto, Ontario
Experience the perfect blend of comfort and convenience in this fabulous suite at the coveted Metro Place building. This highly sought-after layout boasts a bright south-facing exposure that fills the space with natural light.Freshly updated with brand new laminate flooring and fresh paint throughout, this home features two bathrooms, elegant baseboards, upgraded granite countertops, and a sleek dark kitchen with stainless steel appliances. The versatile den is enhanced by custom high-end built-ins, offering the perfect home office or kids bedroom.Enjoy an immaculate, move-in-ready home within an exceptional community, just steps to the subway and minutes from major highways, Yorkdale Shopping Centre, dining, and entertainment. An incredible opportunity in one of Torontos most desirable locations. (id:24801)
Right At Home Realty
1109 - 3120 Kirwin Avenue
Mississauga, Ontario
This south-facing 11th floor condo at 3120 Kirwin Ave has clear views to Lake Ontario and abundant natural light throughout the day. The functional layout includes large windows and a private balcony, creating a bright and comfortable living space. Situated in a well-maintained building, amenities include a swimming pool, fitness room, party room, and plenty of visitor parking. Located in the Cooksville neighbourhood, it's just a 12 minute walk to Cooksville GO Station, and a short distance to transit, shopping, Square One, parks, and major highways. This unit is ideal for families seeking a central Mississauga home with a great view, as well as investors looking for a property to rent out. (id:24801)
Square Seven Ontario Realty Brokerage
Basement - 771 Eversley Drive
Mississauga, Ontario
Charming & Bright Basement Apartment with Private Entrance and Outdoor Oasis! Welcome to this beautifully maintained and thoughtfully designed basement apartment offering a warm and inviting atmosphere. With its private side entrance and exclusive side patio area, this suite provides the perfect blend of comfort, convenience, and privacy.Step inside to a stylish and spotless interior featuring neutral paint tones, modern lighting, and tasteful décor throughout. The spacious living area is cozy yet bright, thanks to multiple above-ground windows that let in ample natural light. The full kitchen includes a stove, generous cabinet space, and a charming dining nook perfect for enjoying morning coffee or home-cooked meals.The bathroom is exceptionally clean and elegant, offering updated fixtures, a large vanity with storage, and calming, coastal-inspired accents.Whether you're a single professional, a couple, or a downsize, this unit provides an ideal living solution with all the comforts of home. Don't miss this gem move-in ready and close to all amenities, public transit, and local parks! (id:24801)
Realty Wealth Group Inc.
43 Tatra Crescent
Brampton, Ontario
This gorgeous, immaculate 4-bedroom detached home, Nestled In a safe and most sought after neighborhoods of West Brampton. This carpet-free Home has Stamped Concrete extended Driveway and full backyard, 9 Ft Ceiling & Hardwood @ Main Floor, Pot Lights, Quartz Counter, backsplash, Crown Molding, S.S. appliances. Fireplace, Oak Staircase, *** New Roof (2024), ***water heater owned (2024), ***Newer Furnace (2018), Finished basement with separate entrance, Rough-in for kitchen in the basement, 2nd Floor Laundry, and much more. Close To All Amenities-Transit, Schools, Church, Plazas, Park, All Major Hwys-407, 401, 410 (id:24801)
New Age Real Estate Group Inc.
913 - 16 Brookers Lane
Toronto, Ontario
Experience Lakeside Luxury At 16 Brookers Lane #913 In The Heart Of Mimico. This Beautifully Renovated 1-Bedroom Condo Features A Brand-New Kitchen With Modern Cabinetry, Quartz Counters, And Stainless Steel Appliances, Complemented By Floor-To-Ceiling Windows That Flood The Space With Natural Light. Step Onto Your Private Balcony To Enjoy Captivating Views Of Lake Ontario And The City Skyline. Residents Enjoy Access To Premium Amenities Including A State-Of-The-Art Fitness Center, Indoor Pool/Jacuzzi, Theatre Room, And 24-Hour Concierge. Just Steps From Waterfront Trails, Trendy Shops, And Vibrant Restaurants, This Condo Offers The Perfect Balance Of Convenience, Style, And Lifestyle. (id:24801)
Royal LePage Flower City Realty
5080 Fallingbrook Drive
Mississauga, Ontario
Beautifully Situated in the Desirable East Credit Community. This immaculate and spacious 4-bedroom home is ideal for a growing family. Located in a sought-after neighbourhood close to top-rated schools, parks, and all essential amenities, it offers both comfort and convenience. The inviting exterior showcases professional landscaping, patterned concrete walkways, a double-car driveway, and a double-car garage. Inside, you'll find a well-designed floor plan featuring generously sized principal rooms and spacious bedrooms-perfect for family living and entertaining. Enjoy a fully fenced backyard and a welcoming atmosphere throughout this well-maintained home. Please note: Only the main and second floors are available for rent. The basement is currently occupied. (id:24801)
RE/MAX Real Estate Centre Inc.
509 - 215 Queen Street E
Brampton, Ontario
Prime location with quick access to transit and fantastic amenities! EVERYTHING IS INCLUDING in the maintenance Enjoy nearby bus routes, libraries, schools, hospitals, grocery stores, and trendy restaurants. This stylish unit features sleek laminate flooring throughout and boasts double balconies for added outdoor space. Located in a vibrant, family-friendly building, you'll benefit from 2 dedicated parking spots, 2 Balcony, 2 Lockers for all your storage, 24-hour concierge service, a state-of-the-art gym, chic party room, cozy lounge, and two guest suites for visitors. Plus, enjoy the convenience of in-suite laundry with custom cabinetry. Motivated Seller. EVERYTHING IS INCLUDING in the maintenance except Hydro. VERY MOTIVATED SELLER! (id:24801)
Right At Home Realty
201 - 1535 Lakeshore Road E
Mississauga, Ontario
Bright and Spacious South-Facing Unit! Enjoy sun-filled living in this beautifully maintained condo featuring generous principal rooms with classic parquet flooring throughout. The renovated kitchen is perfect for cooking and entertaining. This unit offers two full bathrooms and the convenience of ensuite laundry with extra storage. Step out and relax on two separate balconies, offering great outdoor space. Whether you're a first-time buyer or looking to downsize for retirement, this home is ideal. Prime Location Walk to the creek, Lake Ontario, parks, scenic trails, transit, and GO station. Close to major highways, downtown Toronto, Pearson Airport, and shopping amenities. (id:24801)
Royal LePage Porritt Real Estate
21 Sprucelands Avenue
Brampton, Ontario
Beautiful Detached 4 + 3 Bedroom house with 3 Bedroom Finished Basement Apartment and 2-3pc Bath top floor. 2 full bath main floor. 3Pc bath basement with Separate Entrance.Elevator From Main Floor to Top Floor.Concrete patio. Huge eat-in Kitchen. Family Room with Fire Place.Close to all Amenities. Note: New Paint on Main Floor& Top Floor. New Laminated floor on Top Floor. Main Floor Hardwood, Kitchen Ceramic Floor. (id:24801)
RE/MAX Real Estate Centre Inc.
37 St Gaspar Court
Toronto, Ontario
Step into the future with this stunning luxury home where sleek modern design and elegance meet for effortless living. This exceptional residence features high-end finishes, 9 feet ceilings,and large windows that flood every room with natural light and breathtaking views. The open-concept living space offers a seamless blend of style and comfort, complete with custom wood flooring. The gourmet chefs kitchen boasts sleek surfaces, abundant natural light, and scenic views that make cooking a true pleasure. Upstairs, the serene primary suite is your private retreat, featuring a balcony for tranquility. Each additional bedroom is bright and spacious, with large closets. The expansive lower level is designed for entertaining, featuring high ceilings, a cozy fireplace perfect for year-round enjoyment, ideal for unforgettable gatherings or relaxing nights in. A private backyard oasis provides the perfect setting for summer soirees or quiet relaxation. The architecturally striking garage is an artistic statement, completing this unique property. Don't miss your chance to own this rare gem (id:24801)
Royal LePage Your Community Realty
510 Richey Crescent
Mississauga, Ontario
Exquisite Waterfront Property in Port Credit! Discover the ultimate in lakeside living with this rare waterfront gem, a stunning 2-story, 3-bedroom home that sits directly on Lake Ontario in one of the most sought-after areas. This meticulously modernized residence boasts professional finishes and high-end features throughout, with a view that is second to none. A chefs dream kitchen equipped with stainless steel appliances and a huge island, looking out over the lake, with a huge bay window. Retreat to a serene master suite with a private balcony overlooking the water, and expansive lake views. Enjoy the open layout with a walk-out basement providing easy access to a beautifully landscaped yard with artificial grass, perfect for a low maintenance space for relaxing lakeside. A windows up tiki bar offers a space for outdoor entertaining, with additional storage for outdoor equipment, and lakeside gear. Spacious 1.5 garage/work place. Large insulated attic for storage. Situated on the Waterfront trail, and surrounded by parks, get ready for non-stop cottage style living right in the city. 15 min walk to the Port Credit strip, 5 min drive to the Port Credit Go Station or Long Branch, Sherway Gardens, walk to Port Credit Yacht Club, 20 min drive to downtown Toronto. A newly constructed sea wall (2022) ensures both beauty and protection for your waterfront property. Brand new HVAC, furnace, electrical, s/s appliances, stove, rangehood, dishwasher, water heater, washer, and dryer. This rare waterfront gem is ready for you to move in and enjoy. Don't miss the opportunity to own a piece of paradise in one of Port Credit's most coveted locations. (id:24801)
Kingsway Real Estate
916 - 80 Grandravine Drive
Toronto, Ontario
Currently Tenanted for $2,900/Month Plus Electricity Tenant Will Stay or Vacate Fantastic opportunity for first-time home buyers or investors to own a spacious, well-maintained building in a prime location, complete with ensuite laundry. This bright 3-bedroom unit features a south-facing exposure, a large open balcony, and one underground parking space. TTC is right at the front door, with Keele and Finch subway, Walmart, York University, and more just steps away. Conveniently close to the community centre across the street and major highways 400, 401, and 407. (id:24801)
Century 21 Leading Edge Realty Inc.
1201 - 1271 Walden Circle
Mississauga, Ontario
Welcome to the Sheridan Club at Walden Spinney - a bright, beautifully updated 2-bedroom, 2-bathroom suite with a wonderful layout and an abundance of natural light. The spacious living and dining area is perfect for both quiet evenings and entertaining, with large windows and pot lights throughout. The modern kitchen has been tastefully renovated with quartz countertops, quality cabinetry, and a convenient bar-style pass-through to the dining area making it easy to serve meals or chat with guests while cooking. Both bedrooms are generously sized, and the primary includes double closets, a large linen closet, and a newly renovated ensuite. This friendly, well-managed community offers more than just a home residents enjoy membership to both the Sheridan Club (indoor pool, fitness centre, and social activities) and the Walden Club (outdoor pool, tennis, pickleball, squash, landscaped gardens, and more). Ideally located near the QEW, Clarkson GO, and an array of walkable restaurants and shops including Metro, Shoppers Drug Mart, Canadian Tire, and HomeSense. You'll have everything you need within easy reach. Whether you're looking for a turnkey space to enjoy now or a low-maintenance home base for your next chapter, this suite offers comfort, convenience, and community all in one. NOTE: furnishings may be optionally negotiated into the offer. (id:24801)
Property.ca Inc.


